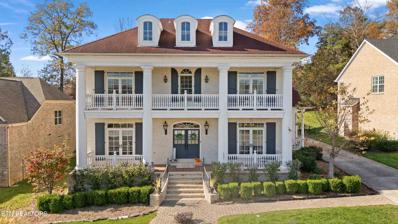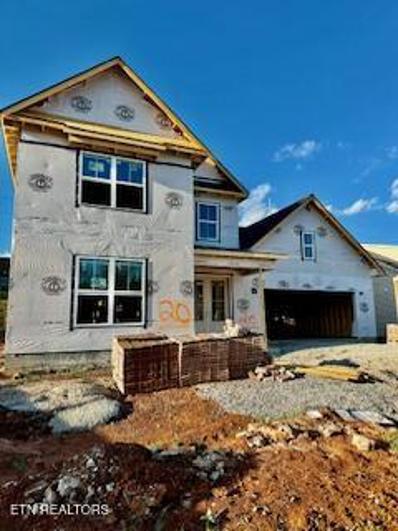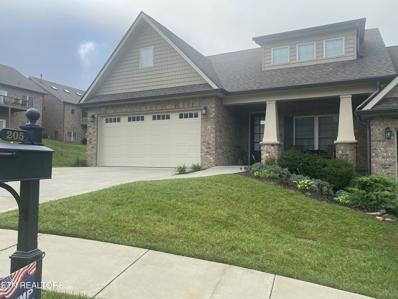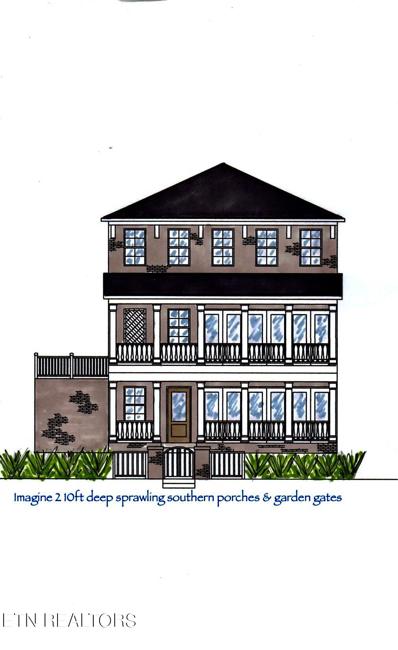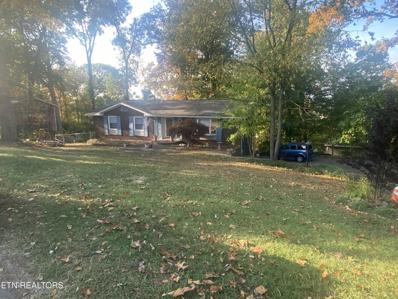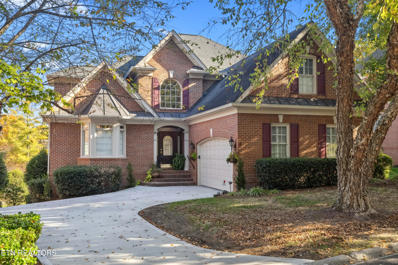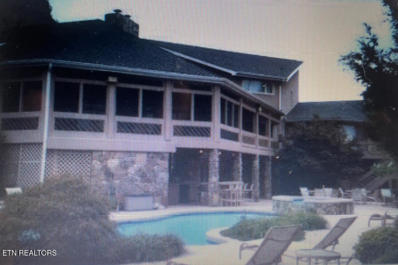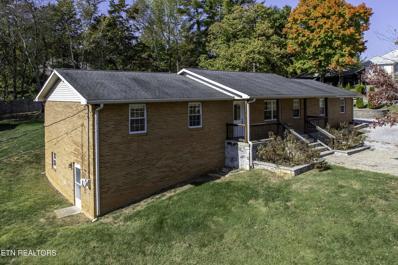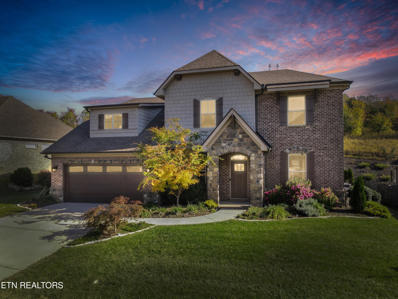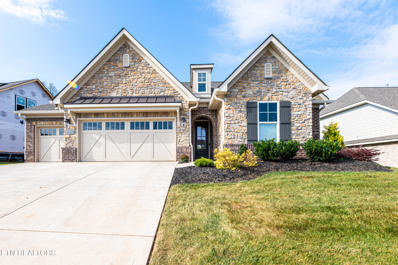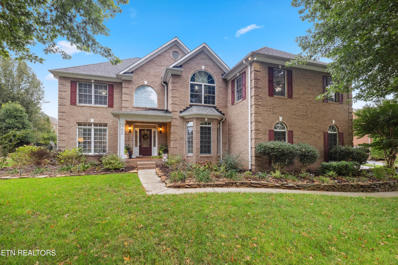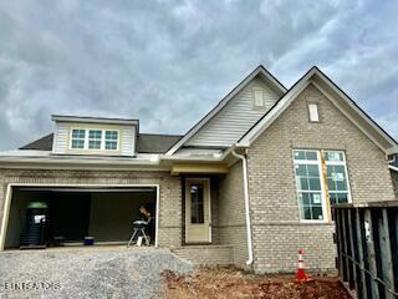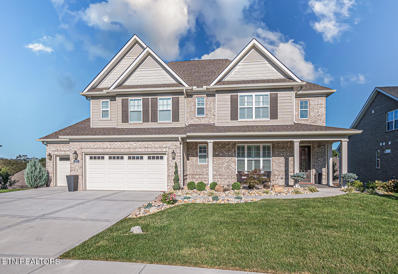Knoxville TN Homes for Sale
$739,900
Branch Hook Rd Knoxville, TN 37934
- Type:
- Single Family
- Sq.Ft.:
- 2,516
- Status:
- Active
- Beds:
- 4
- Lot size:
- 0.11 Acres
- Year built:
- 2024
- Baths:
- 4.00
- MLS#:
- 1283270
- Subdivision:
- The Grove At Boyd Station
ADDITIONAL INFORMATION
Live in style in The Grove at Boyd Station luxury Townhomes. This Townhome has an upscale luxury brick exterior, black exterior windows, 10 ft ceilings on the main floor, hardwood flooring throughout the main level, a master bedroom plus an additional bedroom, and a full bath on the main level, a sizeable great room with tray ceiling, a linear electric fireplace, gourmet kitchen with quartz countertops, stainless steel appliances and 42 inch painted maple wood cabinetry. Open the glass sliding door in the great room and step out onto the screened covered rear porch. The master bathroom has a enlarged tile shower, double bowl vanity, and a large walk-in closet. Travel up the oak-treaded stairs, and you will find a large bonus room, two bedrooms, two full bathrooms, and a floored storage area. Schedule your showing for this charming townhome today. You will not be disappointed.
- Type:
- Condo
- Sq.Ft.:
- 950
- Status:
- Active
- Beds:
- 1
- Year built:
- 1977
- Baths:
- 2.00
- MLS#:
- 1283260
- Subdivision:
- Fox Den Condominiums Phase 1 Unit 20 Bld
ADDITIONAL INFORMATION
Welcome to this one-of-a-kind charming and unique 1 bedroom + loft, 2 full baths, high vaulted ceiling and a 1-car oversized garage. Peace and tranquility can be enjoyed soaking in the picturesque views of Fox Den golf course. You can relax in your own secluded courtyard or covered balcony overlooking the 15th hole of golf course. With a spiral staircase leading to the loft area and a wood burning fireplace makes this a cute cozy place to live. Some upgrades include a New A/C 2019, New Laminate Flooring 2019, New Front and Closet Door 2021 and New Insulated Garage Door 2021. Near Turkey Creek Shopping and Dining.
- Type:
- Condo
- Sq.Ft.:
- 1,944
- Status:
- Active
- Beds:
- 3
- Year built:
- 1998
- Baths:
- 3.00
- MLS#:
- 1283007
- Subdivision:
- Farragut Commons
ADDITIONAL INFORMATION
This home is located in walking distance of schools, restaurants, parks, Farragut greenway and shopping! The main level has a dedicated office, kitchen dining living room combo, primary bedroom, laundry room and two full bathrooms. The main level features a gas fireplace and custom plantation shutters. Upstairs you'll find 2 large bedrooms and a third full bath. There is a fenced patio in the back adjacent to the Farragut Greenway. The price reflects the need for painting and carpet. The home is an estate sale and will be sold as-is.
- Type:
- Single Family
- Sq.Ft.:
- 4,035
- Status:
- Active
- Beds:
- 4
- Lot size:
- 0.21 Acres
- Year built:
- 2008
- Baths:
- 4.00
- MLS#:
- 1282550
- Subdivision:
- The Battery At Berkley Park
ADDITIONAL INFORMATION
Experience the timeless charm of Charleston right in the heart of Farragut! This stunning custom home blends elegance with modern luxury, making it a true gem. Enjoy a main-level primary suite, a gourmet kitchen outfitted with high-end Thermador stainless appliances and granite countertops, plus custom tile spa showers. The beauty is in the details: rich hardwood floors, stylish custom lighting, and an inviting wet bar add sophistication at every turn. The grand staircase and elegant moldings, coupled with soaring 20-foot ceilings, create an impressive sense of space. Each bedroom upstairs opens onto southern-style porches, offering sweeping views of the picturesque Promenade. A spacious bonus room and dedicated media room make the upper level perfect for relaxation and entertainment. Every closet is fitted with an organization system, and a central vacuum and security system bring ease to everyday living. With a professionally landscaped lawn maintained year-round, this residence offers true Southern charm and luxurious living at its finest. This is more than a home—it's your private retreat! Schedule a viewing today!
$405,000
10830 Dundee Rd Knoxville, TN 37934
- Type:
- Single Family
- Sq.Ft.:
- 1,937
- Status:
- Active
- Beds:
- 3
- Lot size:
- 0.53 Acres
- Year built:
- 1977
- Baths:
- 3.00
- MLS#:
- 1282520
- Subdivision:
- Stonecrest Sub Unit 7a
ADDITIONAL INFORMATION
Welcome to this charming 3-bedroom, 2.5-bathroom home in the desirable Farragut neighborhood of Stonecrest! Combining comfortable living with an unbeatable location, this home is situated on a generous half-acre lot, offering plenty of space for outdoor activities and gardening. The main level features a cozy living/dining combo, a well-appointed kitchen, and all three bedrooms, with the master bedroom offering its own private half-bath that conveniently connects to the main full bath. The lower level provides a spacious recreation room and an additional full bathroom, adding versatility for entertaining, hobbies, or a home office. Step outside to enjoy a large deck, ideal for gathering with family and friends. With quick access to I-40 and the vibrant Turkey Creek area, you'll find an array of dining, shopping, and entertainment options just minutes away. Don't miss out on the chance to call this Farragut gem your own—schedule a showing today and imagine the life you'll create in this wonderful home!
$849,900
Red Poppy Dr. Farragut, TN 37934
- Type:
- Single Family
- Sq.Ft.:
- 3,104
- Status:
- Active
- Beds:
- 5
- Lot size:
- 0.21 Acres
- Year built:
- 2024
- Baths:
- 4.00
- MLS#:
- 1282331
- Subdivision:
- Meadows On Mcfee
ADDITIONAL INFORMATION
A lovely double door opens to an impressive foyer of this Farmhouse style Primrose plan. This plan was a favorite at the 2024 Parade of Homes. There are two bedrooms downstairs (including the owner's bedroom) and two full bathrooms downstairs. Upstairs you will find 3 bedrooms, a loft, and 2 full bathrooms PLUS a generous size walk-in attic. You will love all the large windows that let the sun bathe the rooms. This popular plan features a gourmet style kitchen with cabinet vent hood and gas cooktop. The oven and microwave are built-in a tall cabinet for easy access. There are built-in bookcases with lower cabinets in the great room. Also a 4 foot extended covered porch with a12080 bi-parting sliding glass door for your entertainment needs. The yard is completed sodded with irrigation. Enjoy a relaxing lifestyle with no yard work. Your HOA dues of $220 per month include the lawn mowing (front and back); edging; and trash pick up. You will love the good life at The Meadows on McFee! This home is projected to be finished mid-March 2025.
- Type:
- Single Family
- Sq.Ft.:
- 2,647
- Status:
- Active
- Beds:
- 3
- Lot size:
- 0.28 Acres
- Year built:
- 2018
- Baths:
- 3.00
- MLS#:
- 1282198
- Subdivision:
- Hanover Ct
ADDITIONAL INFORMATION
2647 Square feet lightly lived in townhouse in a very quint subdivision. Easy living with everything you need on the main level and very spacious finished basement walkout with huge living room and bedroom and full bath with a nice size office to work from home. Beautiful floor to ceiling gas fireplace made with stone. This town home is at the end of a Cul de sac with limited traffic. It deserves a look. Very reasonable HOA and lawn care included.
$540,000
234 Oran Rd Knoxville, TN 37934
- Type:
- Single Family
- Sq.Ft.:
- 1,712
- Status:
- Active
- Beds:
- 3
- Lot size:
- 0.4 Acres
- Year built:
- 1975
- Baths:
- 2.00
- MLS#:
- 1281791
- Subdivision:
- Stonecrest Sub Unit 2 Resub
ADDITIONAL INFORMATION
Accepting all reasonable offers!! Act fast, this seller is ready to make a deal! Looking for a recently renovated home in the heart of Farragut? Look no further! This home offers 3-bedrooms and 2-bathrooms across 1,712 Square Feet. Upon entering this home, you will immediately appreciate the open and airy floor plan, with an abundance of natural light and modern finishes. The spacious living room provides a warm and welcoming atmosphere, perfect for relaxing or entertaining guests. Adjacent to the living room, is the gorgeous open kitchen with new sleek cabinetry, modern appliances, beautiful quartz countertops, and under cabinet and toe kick lighting! Off the great room, there are three spacious bedrooms with walk-in closets featuring CUSTOM wood closet systems. Continuing to the oversized 2-car garage, you walk into a beautiful mudroom with a beautiful bar. In addition to all the upgrades, the current owner has had a new gas tankless water heater installed (with a recirculating pump) and a full security system installed. The previous owners renovations include new plumbing, new wiring, new drywall, new insulation, new ductwork, new LVP flooring throughout, new Provia energy efficient insulated windows, new roof, new deck, new garage door, new siding, new interior doors, and new light fixtures throughout. Outside, enjoy the expansive backyard, offering plenty of room for outdoor activities, gardening, or simply unwinding after a long day, all while being nestled in the heart of Farragut. This home is just minutes from Farragut's top-rated schools, parks, shopping, dining, and more! Don't miss out on the opportunity to make this delightful rancher, your own! Schedule a showing today and experience all this home has to offer.
$1,489,000
260 Ivy Gate Lane Knoxville, TN 37934
- Type:
- Single Family
- Sq.Ft.:
- 3,753
- Status:
- Active
- Beds:
- 4
- Lot size:
- 0.16 Acres
- Baths:
- 5.00
- MLS#:
- 1281307
- Subdivision:
- Park Place
ADDITIONAL INFORMATION
Buyer has option to customize this gorgeous home located in the heart of Farragut. Lot 19 offers beautiful views of the centrally located park in the Park Place community. Park Place is a Charleston style neighborhood that drips with charm, featuring homes that offer sprawling porches, gorgeous landscaped courtyards, sidewalks, a central open space park area and HOA maintained lawns. Walk to all things Farragut, examples include community parks, an array of shopping options, dining, medical, schools, coffee shops, greenway trails, even the lake. Easy drive to the airport, golf courses, the mountains, marinas and downtown Knoxville. This custom build offers two 10ft deep porches that run across the front of the home, deep enough to make outdoor rooms if you wish. Some of the offerings in the home are 9ft ceilings on all three levels, beautiful trim package & high end finishes. The lower level can be expanded to provide additional living space or keep as offered as the recreational space. The main level is an open floor plan and has a generous master suite. The upper level offers 3 generously sized bedrooms, 2 full baths and a bonus room area. Specs shown/offered at this time are subject to change based on availability at time of contract. Buyer & builder will have the opportunity to verify all finishes within a signed contract. We welcome buyer agents. Call list agent if you have questions. Construction begins when contract is signed. Marketing material & all HOA info to be verified by buyer.
- Type:
- Single Family
- Sq.Ft.:
- 3,318
- Status:
- Active
- Beds:
- 4
- Lot size:
- 0.44 Acres
- Year built:
- 1988
- Baths:
- 3.00
- MLS#:
- 1281306
- Subdivision:
- Farragut Crossing Unit 2
ADDITIONAL INFORMATION
Beautiful all brick 2 story in the heart of Farragut! This ideal traditional floorplan features a main level with welcoming foyer, formal sitting room (or home office!), formal dining room with wainscoting, great room with fireplace and bar, and a roomy kitchen with stainless steel appliances, tiled backsplash, abundant cabinet space, island with seating, and sunny breakfast nook! Upstairs boasts a oversized bonus room perfect for a rec space, playroom, or home office, as well as 4 large bedrooms including a primary with en suite bath with granite counters, dual sink vanity, tiled walk in shower, and garden tub! There is plenty of storage with ample closet space throughout and a huge garage with built in cabinets and shelving (even more storage!). Enjoy the outdoors in the quiet, tree lined back yard from the stone paver patio, or walk across the street to the neighborhood pool and tennis courts! Located less than 10 minutes to Turkey Creek with easy access to Kingston Pike and I40 and with all Farragut schools! This home is a gem and won't last long! Almost two years left on home Warrenty plan!
- Type:
- Single Family
- Sq.Ft.:
- 2,054
- Status:
- Active
- Beds:
- 3
- Lot size:
- 0.58 Acres
- Year built:
- 1965
- Baths:
- 3.00
- MLS#:
- 1280869
- Subdivision:
- Stonecrest Unit 1
ADDITIONAL INFORMATION
This basement rancher has a lot of potential. Seller is relocating and this would make a nice family home and there is a finished basement with another bedroom and bathroom and kitchen. There are some repairs and painting needed to make it meet your personal touch. Has fenced in backyard. They are two dogs present that the owner will let out. Hardwood floors and some built in cabinetry. You have Farragut schools and parks all nearby. Owner could rent back after closing for two months at 2000 a month after closing if need be. Big two car garage downstairs side entry. Very hard to find this much house for the price in Farragut.
- Type:
- Single Family
- Sq.Ft.:
- 3,261
- Status:
- Active
- Beds:
- 4
- Lot size:
- 0.19 Acres
- Year built:
- 1999
- Baths:
- 5.00
- MLS#:
- 1280739
- Subdivision:
- Wyndham Hall S/d
ADDITIONAL INFORMATION
Stunning all brick three story home with 3 car garage! Open floor plan with soaring ceiling and lots of light and with oversize windows. Desirable Wyndham Hall Subdivision in the heart of Farragut! Enoy the luxury of never having to mow the lawn again. The HOA covers the lawn maintenance, mulch and seeding and aeriation twice a year. Tree pruning and scrub trimming and a community pool! Master bedroom and bath on the main, and another master with full bathroom on the second level. Kitchen has 42'' white cabinets, Corian countertops and stainless-steel appliances, wall oven and wall microwave, smooth surface cooktop (all appliances including the Refrigerator, front loader washer and dryer convey). Hardwood floors throughout the main with tile in the master bathroom. Living room has a gas fireplace. Upstairs host a catwalk with another oversize bedroom with a full bathroom and split bedrooms on the other end of the catwalk with a jack and jill bathroom. Downstairs has a finished family room and a full-size bathroom, unfinished room and the 3rd garage with a concrete driveway around to the back of the house. . Main level has a two-car garage. Tons of storage up and down in this home. Lots of new updated light fixtures. NEW Hot Water Heater June 2024, Two newer HVAC units. New concrete driveway at the front section in front of the house October 2024. Less than 5 minutes into Turkey Creek! Farragut greenway makes it nice for walks.
$1,500,000
12121 S Fox Den Drive Knoxville, TN 37934
- Type:
- Single Family
- Sq.Ft.:
- 9,324
- Status:
- Active
- Beds:
- 5
- Lot size:
- 1.87 Acres
- Year built:
- 1981
- Baths:
- 8.00
- MLS#:
- 1280669
- Subdivision:
- The Fox Den Subdivision
ADDITIONAL INFORMATION
Beautiful Home with UNIQUE Characteristics! One Of the LARGEST Lots, 1.87 Acres with views of water & Golf course greens (hole 2) Outdoor living, Fire Pit, Saltwater pool, spa waterfall & water feature attraction connected to pool. Cabana with outdoor kitchen & gas grill, & small refrigerator connection. Full bathroom & laundry room adjacent from pool. Fenced in back yard & vegetable garden. Basement includes kitchen, designer bar, stone fireplace, Family/entertainment & possible 6th bedroom with closet (currently is TV room) & Full Bathroom. MAIN FLOOR: Beautiful entry way with coral chandelier. Stain Glass window & 3 decorative glass & overhead light feature. Master on Main with fireplace, whirlpool bathtub, side by side bidet & toilet, lighted vanity, large closet with 'his& her' personal sides. private balcony that leads down to pool area, Laundry on main, Gourmet kitchen with marble counter tops with island, lots of storage., Large open floor plan formal dining room, &, parlor. In the living room wet bar, stone fireplace, open views, partially screened porch, 4 bedrooms on the 2nd floor, 2 of the bedrooms have connecting bathrooms/suites. Side driveway leads to a 1 car spacious garage & work area &&&& cedar closet for storage. Circular driveway with 2 Car Carport, Plenty of extra parking, at main level front door. A definite must see!!!
$699,000
719 Mcfee Rd Knoxville, TN 37934
- Type:
- Single Family
- Sq.Ft.:
- 3,524
- Status:
- Active
- Beds:
- 4
- Lot size:
- 1.03 Acres
- Year built:
- 1968
- Baths:
- 3.00
- MLS#:
- 1280626
ADDITIONAL INFORMATION
Located on a large lot, this brick basement rancher offers ample opportunities for spacious living or working from home. The front of the home presents with a long covered front porch flanked with flower beds waiting for your special touch. The interior of the home has ample natural light, beautiful hardwood floors and the interior has been painted a neutral tone that will surely match your personal design. The primary living space offers ample room and flows effortlessly into the eat-in galley style kitchen with glass front cabinetry, double ovens, and stainless appliances. Off of the kitchen is additional living space perfect as a den or recreation room. The primary bedroom offers a crips white attached bath while the remaining bedrooms share a bath with a large soaking tub and shower. The lower level is spacious with room for more living space, a retreat for your teenagers or a private guest suite for overnight guests. There is a kitchen as well as the remaining bedroom with an attached bath and walk-in shower. The exterior of the home offers a large patio for outdoor entertaining as well as ample room for play, gardens, a firepit and more. A large shed and covered carport offer space for storing mowers, tools and all your potting needs.....all located in the town of Farragut where shopping, dining, entertainment, parks and more are close at hand.
- Type:
- Single Family
- Sq.Ft.:
- 2,746
- Status:
- Active
- Beds:
- 4
- Lot size:
- 0.23 Acres
- Year built:
- 2017
- Baths:
- 3.00
- MLS#:
- 1280581
- Subdivision:
- Mckinley Station
ADDITIONAL INFORMATION
Stunning 4-Bedroom Home with Exceptional Features in the Heart of Farragut! Welcome to your dream home! This meticulously crafted residence boasts 4 spacious bedrooms, including two luxurious primary suites—one conveniently located on the main floor and another upstairs. With a bright, open floor plan and an emphasis on attention to detail, every corner of this home exudes quality. The main level showcases three generously sized bedrooms, all thoughtfully designed for comfort and convenience. Enter through a welcoming foyer and be greeted by gorgeous hardwood floors that flow throughout the living areas. The stacked stone fireplace serves as a stunning focal point in the living room, enhanced by the striking ceiling! Cook and entertain in style with beautiful cabinets and upgraded appliances in the gourmet kitchen, perfect for culinary enthusiasts. Enjoy seamless indoor-outdoor living on the covered back porch, overlooking a private, fenced yard that backs up to serene green space—ideal for relaxation or family gatherings. This home also features abundant extra storage options, ensuring everything has its place. The brick and stone exterior adds timeless charm, making this residence both inviting and impressive. Don't miss the opportunity to make this exceptional property your own!
- Type:
- Single Family
- Sq.Ft.:
- 2,949
- Status:
- Active
- Beds:
- 4
- Lot size:
- 0.31 Acres
- Year built:
- 2017
- Baths:
- 4.00
- MLS#:
- 1280593
- Subdivision:
- Sheffield
ADDITIONAL INFORMATION
Better than new! Completely move-in ready with an amazing functional floor plan. Features an open floor plan with a stunning two story great room with gas fireplace which opens to kitchen. Gourmet kitchen with granite, tile backsplash, upgraded stainless appliances including gas stove and large island. All hardwood and tile floors on the main level. Main level primary bedroom with large bathroom and custom closet. Upstairs features 3 additional bedrooms, 2 full bathrooms, spacious bonus room and large attic storage. Additional amenities include tankless water heater and aqua clear water system installed. Very private and professionally landscaped rear yard. Neighborhood pool and clubhouse.
- Type:
- Single Family
- Sq.Ft.:
- 2,727
- Status:
- Active
- Beds:
- 4
- Lot size:
- 0.22 Acres
- Year built:
- 2023
- Baths:
- 3.00
- MLS#:
- 1280276
- Subdivision:
- Meadows On Mcfee
ADDITIONAL INFORMATION
Maintenance-free living in Farragut on the McFee Greenways leading to McFee Park, walking trails and sidewalks. Mowing, edging and lawn treatments in front and back yards are included in HOA dues as well as trash pickup. This is the Barberry plan and features 4 bedrooms (added after purchase), 3 baths, 3 car garage, bonus room (could be additional bedroom), screened porch and added fenced-in yard, primary and additional 2 bedrooms on main. Upgraded finishes include quartz countertops, gas fireplace and cooktop, built-in bookcases, hardwood floors, beautiful crown molding, 9' foot ceilings and custom cellular shades.
$4,995,000
12767 Highwick Circle Knoxville, TN 37934
- Type:
- Single Family
- Sq.Ft.:
- 7,320
- Status:
- Active
- Beds:
- 5
- Lot size:
- 1.08 Acres
- Year built:
- 2011
- Baths:
- 5.00
- MLS#:
- 1280511
- Subdivision:
- Bridgemore S/d Phase 1
ADDITIONAL INFORMATION
Unmatched Luxury with the Best View in West Knoxville! Nestled on over an acre at the pinnacle of prestigious Bridgemore Subdivision in Farragut, this remarkable home offers some of the most breathtaking views in West Knoxville. Whether it's enjoying a morning sunrise over the Smoky Mountains or unwinding by the resort-style pool, this home is an entertainer's paradise. Panoramic Mountain Views & Resort-Style Living With an open and spacious floorplan, the main level boasts floor to ceiling windows, offering tons of natural light and incredible panoramic mountain views. The expansive chef's kitchen which is equipped with top-of-the-line appliances flows seamlessly into a sunroom - the perfect spot for morning coffee. The elegant formal dining room is perfect for hosting family gatherings, or take advantage of the spacious eat-in kitchen and large back porch is the perfect spot to grill and enjoy a meal while taking in the gorgeous East Tennessee landscape. Luxurious Primary Suite & Ample Living Space The luxurious main-level primary suite offers convenience and privacy, while the upper floor provides three generously sized bedrooms and a bonus room for kids or guests. The basement rec room is sure not to disappoint, equipped with a wet bar, extra storage, workout room, plus 2 additional rooms offer all the space you'll need for a 5th bedroom, home office, or hobby/craft room. Backyard Oasis Step outside to experience the true highlight: an incredible backyard with a one of a kind heated infinity pool, complete with swim up hot tub, multiple fire features, and stunning custom landscaping. The custom pool house comes fully equipped for outdoor entertaining, featuring multiple refrigerators, ice makers, dishwasher, grills and complete with it's own full bathroom. Cozy up to the large outdoor wood burning fireplace or gather around the oversized fire pit for a memorable evening under the stars. Unrivaled Tech & Convenience Stay worry free with two Generac systems ensuring uninterrupted power to both the home and the pool. The three-car-garage is equipped with an EV charging station, and the smart home features allow you to control settings at the touch of a button. This home was thoughtfully crafted with attention to every detail and built for both comfort and elegance. Schedule your tour today and discover what this home has to offer.
- Type:
- Single Family
- Sq.Ft.:
- 2,541
- Status:
- Active
- Beds:
- 4
- Lot size:
- 0.22 Acres
- Year built:
- 2024
- Baths:
- 3.00
- MLS#:
- 1280308
- Subdivision:
- Ivey Farms Phase 2
ADDITIONAL INFORMATION
Home is breaking ground with an estimated June/July 2025 completion. Don't miss your chance to grab this beautiful Cyprus Traditional floorplan in Ivey Farms. This floorplan offers 4 bedrooms, 3 bathrooms and a Media/Bonus Room. Enjoy one level living with the Primary Bedroom plus a secondary bedroom on the first floor. Entertain your guests in this open floorplan with light and bright bistro kitchen with quartz counters stainless steel appliance package including built in oven and microwave, gas cooktop, and dishwasher. Enjoy 5 in. engineered hardwood floors throughout the first floor and first level bedrooms. Relax in your primary bath complete with ceramic tile, quartz counters, luxury tiled shower with frameless glass & soaking tub. Enjoy relaxing outdoors under the covered patio. Interior and exterior photo collages in photos as well as floorplan. ALL UPGRADES INCLUDED IN PRICE OF HOME.
- Type:
- Single Family
- Sq.Ft.:
- 2,977
- Status:
- Active
- Beds:
- 5
- Lot size:
- 0.21 Acres
- Year built:
- 2024
- Baths:
- 4.00
- MLS#:
- 1280304
- Subdivision:
- Ivey Farms Phase 2
ADDITIONAL INFORMATION
Home is under construction with estimated May/June 2025 completion. One of Farragut's newest communities, Ivey Farms. Offering the Dogwood Craftsman floorplan, 5 BR/4 BA, Loft area, and Office/Flex or 4th BR on main. This home has open floorplan, fireplace, gorgeous bistro kitchen offering quartz counters, stainless steel appliance package including built in gas oven and microwave, dishwasher, and farmhouse sink. 5 in. engineered hardwood on main in living areas and BR2 Suite/Office, tiled shower and quartz counters in owner's bath, storage, and covered back patio. Owner's bedroom on 2nd floor. All bedrooms connect to bath. See color collages for both interior and exterior photos. PRICE INCLUDES ALL UPGRADES.
$820,000
512 Gwinhurst Rd Knoxville, TN 37934
- Type:
- Single Family
- Sq.Ft.:
- 4,051
- Status:
- Active
- Beds:
- 5
- Lot size:
- 0.38 Acres
- Year built:
- 2001
- Baths:
- 5.00
- MLS#:
- 1279661
- Subdivision:
- Wentworth
ADDITIONAL INFORMATION
Create your dream escape at home with this level, open concept, all brick home in the heart of Farragut offering a private office space on the main floor, open living room to kitchen area with warming fireplace and breakfast room. Cozy up in an oversized chair and watch nature from the screened in back porch area offering privacy and mature landscaping. Entertain your whole family in the large, formal dining room or create an intimate space with guests in the attached receiving room. Office on main floor can be an in-laws suite, with attached full bathroom. Relax and unwind in the main bedroom suite with a jetted tub and quiet space with extra bonus room and bedrooms that will easily fit a king bed each space. Jack and Jill bedroom, one on suite with vaulted ceilings, main bedroom and bonus all on second floor. With a three car garage and oversized driveway, you can easily invite friends over or have enough parking for everyone in the house. Top ten school district and HOA includes a pool, tennis courts and a basketball court. Please have proof of funds and representation agreement ready before setting showings. Home is being sold AS IS.
- Type:
- Single Family
- Sq.Ft.:
- 4,000
- Status:
- Active
- Beds:
- 4
- Lot size:
- 0.36 Acres
- Year built:
- 1983
- Baths:
- 3.00
- MLS#:
- 1279409
- Subdivision:
- Unit 14 Village Green
ADDITIONAL INFORMATION
- Type:
- Single Family
- Sq.Ft.:
- 2,660
- Status:
- Active
- Beds:
- 3
- Lot size:
- 0.2 Acres
- Year built:
- 2024
- Baths:
- 3.00
- MLS#:
- 1279352
- Subdivision:
- Meadows On Mcfee
ADDITIONAL INFORMATION
Welcome to the Jackson plan in Meadows on McFee in Farragut. Enjoy taking a stroll in the neighborhood that leads you to nearby McFee park or the Farragut Greenway system. You will find 3 bedrooms and 2 bathrooms on the main floor. Upstairs is a spacious bonus room, bathroom # 3, and walk-in attic space. This home has many lovely appointments. Inside the home you will be delighted with the gourmet kitchen and Kitchen Aid appliances, painted cabinets, spacious granite countertops, and big walk in pantry. Other features include: 9 foot ceilings on the main; coffered and tray ceilings, expanded areas of hardwood floors, crown moldings, wainscot, and 5.25'' baseboards. This all brick home is low maintenance for your convenience. Enjoy an easy lifestyle with the HOA taking care of your mowing and edging of your front and back yard. This superior Farragut location is close to upscale shopping, parks, restaurants, and superior schools. The anticipated completion of this home is the first quarter of 2025
$1,600,000
323 Justice Valley St Knoxville, TN 37934
- Type:
- Single Family
- Sq.Ft.:
- 6,125
- Status:
- Active
- Beds:
- 4
- Lot size:
- 0.21 Acres
- Year built:
- 2021
- Baths:
- 5.00
- MLS#:
- 1279280
- Subdivision:
- Brookmere Phase 2
ADDITIONAL INFORMATION
Do you need massive, stunning and amazing proximity to everything? This is the place for you!! The Redesigned Aiken plan with a finished basement offers 4 bedrooms with the potential of a 5th bedroom in the basement. From the moment you walk in the front door, you appreciate the open space and quality surrounding you. The family room has built in cabinets and gorgeous coffered ceiling. The kitchen is open to the dining room and family room making it perfect for gatherings. The master suite is tucked away on the main level. The master bedroom has trey ceiling and plenty of space for oversized furniture. The well appointed master bath is connected to the laundry room making laundry detail a breeze. The remaining 3 bedrooms are upstairs. All are large. One bedroom has its own bath while the other 2 share the 3rd full bath. All the upstairs bedrooms open to the 2nd floor bonus room/loft. Another great gathering space!!! The basement is truly amazing. It may have the best Theater Room in Knoxville. The components are next level. The 100 inch TV and top shelf speakers will immerse you in any movie or concert experience you desire. The Game room/ play space is large enough to easily create a 5th bedroom if desired. There is another large storage/office room as well as a full bath and kitchen. Your kids/significant may never come back upstairs!! The neighborhood has a pool, playground, boulevard walking paths that lead to a greenway that wanders to the lake. Farragut schools are approximately 5-7 minutes from your front door. You are located across the street from 2 golf courses and Turkey Creek shopping is 10 minutes away. Welcome Home!!
$2,396,000
12368 Vista Brook Lane Farragut, TN 37934
- Type:
- Single Family
- Sq.Ft.:
- 7,075
- Status:
- Active
- Beds:
- 6
- Lot size:
- 0.5 Acres
- Year built:
- 2024
- Baths:
- 6.00
- MLS#:
- 1278929
- Subdivision:
- Vista
ADDITIONAL INFORMATION
Step into a world of refined elegance with this remarkable 7,075 square foot 2024 PARADE OF HOMES residence nestled in one of Farragut's most prestigious neighborhoods. This stunning three-story home features 6 generously sized bedrooms and 5.5 beautifully appointed baths, with a serene master suite conveniently located on the main floor for your ultimate comfort. As you enter, you are greeted by soaring vaulted ceilings in both the living room and the office, creating a grand and airy atmosphere. The site-finished white oak floors lead you through the open layout, culminating in a formal dining area that is perfect for hosting elegant dinners and special occasions. The gourmet kitchen is a chef's dream, boasting luxurious imported quartz countertops that elevate the space. Upstairs, you are met with 3 spacious bedroom and 2 full bathrooms accompanied by a bonus room with a bar. The basement is a true retreat, featuring a state-of-the-art gym for your fitness needs, a spectacular theater room for cinematic experiences, and an elegant wine display room that will impress your guests and wine connoisseurs alike.
| Real Estate listings held by other brokerage firms are marked with the name of the listing broker. Information being provided is for consumers' personal, non-commercial use and may not be used for any purpose other than to identify prospective properties consumers may be interested in purchasing. Copyright 2024 Knoxville Area Association of Realtors. All rights reserved. |
Knoxville Real Estate
The median home value in Knoxville, TN is $559,200. This is higher than the county median home value of $320,000. The national median home value is $338,100. The average price of homes sold in Knoxville, TN is $559,200. Approximately 83.64% of Knoxville homes are owned, compared to 13.89% rented, while 2.47% are vacant. Knoxville real estate listings include condos, townhomes, and single family homes for sale. Commercial properties are also available. If you see a property you’re interested in, contact a Knoxville real estate agent to arrange a tour today!
Knoxville, Tennessee 37934 has a population of 23,388. Knoxville 37934 is more family-centric than the surrounding county with 34.26% of the households containing married families with children. The county average for households married with children is 31.43%.
The median household income in Knoxville, Tennessee 37934 is $119,167. The median household income for the surrounding county is $62,911 compared to the national median of $69,021. The median age of people living in Knoxville 37934 is 47.8 years.
Knoxville Weather
The average high temperature in July is 88.5 degrees, with an average low temperature in January of 28.3 degrees. The average rainfall is approximately 52.5 inches per year, with 6.2 inches of snow per year.



