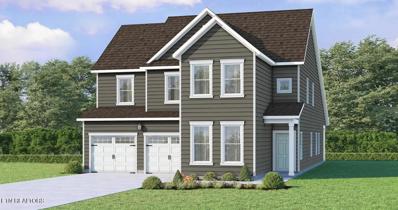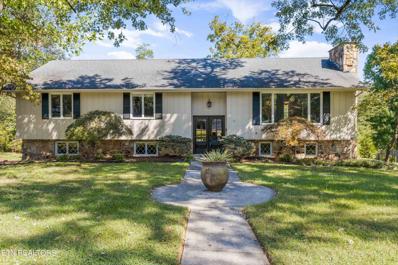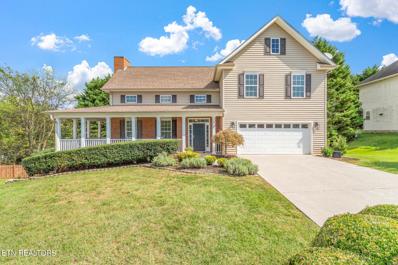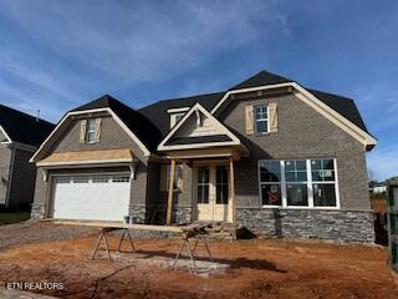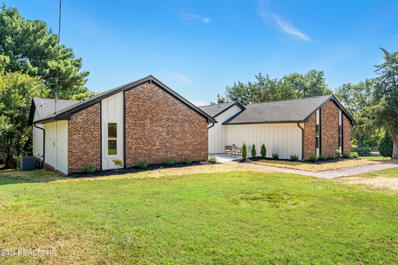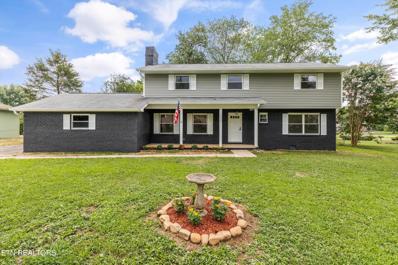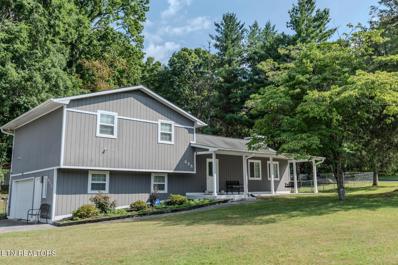Knoxville TN Homes for Sale
- Type:
- Single Family
- Sq.Ft.:
- 1,773
- Status:
- Active
- Beds:
- 4
- Lot size:
- 0.53 Acres
- Year built:
- 1973
- Baths:
- 2.00
- MLS#:
- 1278980
- Subdivision:
- Kings Gate Unit 3
ADDITIONAL INFORMATION
Seller may consider buyer concessions if made in an offer. Welcome to this elegant property, boasting a sophisticated neutral color paint scheme. The kitchen is a chef's dream, featuring a convenient kitchen island, an accent backsplash, and all stainless steel appliances. Outside, you'll find a deck and patio, perfect for relaxation or entertaining. With such stunning features, this property is sure to impress. Don't miss out on this unique opportunity.This home has been virtually staged to illustrate its potential.
- Type:
- Single Family
- Sq.Ft.:
- 3,456
- Status:
- Active
- Beds:
- 5
- Lot size:
- 0.21 Acres
- Baths:
- 4.00
- MLS#:
- 1278944
- Subdivision:
- Ivey Farms Phase 2
ADDITIONAL INFORMATION
***HOME IS IN FOUNDATION PHASE WITH ESTIMATED COMPLETION OF SPRING. One of Farragut's newest communities, Ivey Farms. Offering The Maple Traditional floorplan, 5BR/3.5 BA, Bonus Room, and 5th BR/Flex (office). This home has bistro kitchen layout, quartz counters, stainless steel appliance package including built in oven and microwave, gas cooktop, dishwasher, under cabinet lighting and farmhouse sink. 5 in. hardwood on main in living areas, owner's suite and flex. Luxury owner's bath with tiled shower, frameless shower door, and quartz counters in owner's bath. Wood tread stairs, crown molding and storage. Enjoy relaxing on covered back patio. PRICING INCLUDES ALL UPGRADES. See color collages for both interior and exterior photos.
- Type:
- Single Family
- Sq.Ft.:
- 2,640
- Status:
- Active
- Beds:
- 4
- Lot size:
- 0.56 Acres
- Year built:
- 1967
- Baths:
- 3.00
- MLS#:
- 1278922
- Subdivision:
- Village Green Unit 3
ADDITIONAL INFORMATION
LOCATION, LOCATION, LOCATION! Welcome to your dream home in the highly sought-after Village Green neighborhood in Farragut, TN. Nestled within this community, this updated split-foyer home offers everything you need for comfort and convenience. The main level features a spacious living room with a large picture window, a dining room with french doors going onto the deck which is perfect for family gatherings. Enjoy the spacious kitchen with granite countertops plus a rear stairway going to the basement. Three bedrooms and beautifully updated bathrooms. The lower level is a versatile space featuring a large family room with wood burning fireplace plus another area to use as you please plus french doors going onto the patio. The lower level also features a bedroom, 1/2 bath and laundry room. The expansive fenced yard offers plenty of space for family gatherings or for your furry friends to roam freely. Living in Village Green means embracing a vibrant community lifestyle. Residents enjoy access to a clubhouse, two pools, a tennis court and a play area. The location is unbeatable with top rated Farragut schools and proximity to shopping, dining and recreational activities. Don't miss the chance to call this property your home and experience Farragut living.
- Type:
- Single Family
- Sq.Ft.:
- 2,726
- Status:
- Active
- Beds:
- 4
- Lot size:
- 0.23 Acres
- Year built:
- 2024
- Baths:
- 3.00
- MLS#:
- 1278622
- Subdivision:
- Meadows On Mcfee
ADDITIONAL INFORMATION
New Home in Meadows on McFee in Farragut! Just completed and ready for you. This is the Livingston floor plan with an expanded breakfast room, and finished bonus room. Every bedroom has a walk-in closet! You will love this prime location that is close to shopping, schools, and just a short stroll to McFee Park. Forget about the hassles of yard work and enjoy more free time! Included in your HOA dues of $220 per month is lawn mowing and edging for the front and back yards, lawn treatments, and trash pick up, too. Inside this all brick home you will find 4 bedrooms and 3 full bathrooms. There are two bedrooms downstairs one of which is the owner's suite. There are two bedrooms upstairs, a full bathroom plus a spacious bonus room and plenty of space in the walk-in attic. The open concept floor plan showcases a gourmet kitchen with Kitchen Aid Appliance; painted cabinets; large island; gas cooktop; and a custom cabinet vent hood. For your convenience the oven and microwave are located in a tall cabinet. Situated next to the kitchen is an expanded dining area. Adorned with coffered and tray ceilings; expansive areas of hardwood flooring, 5.25 baseboards and crown molding you will enjoy adding your own decor to finish the upscale feel. The ceilings are 9 feet downstairs to accommodate taller furniture pieces and large art work. The interior color palette features popular neutrals that makes the home relaxing. Enjoy this peaceful cul de sac location and a new home with the most popular upgrades for luxury living.
$685,000
817 Lourdes Lane Knoxville, TN 37934
- Type:
- Single Family
- Sq.Ft.:
- 3,302
- Status:
- Active
- Beds:
- 4
- Lot size:
- 0.2 Acres
- Year built:
- 2003
- Baths:
- 4.00
- MLS#:
- 1278475
- Subdivision:
- Turnberry S/d Unit 2
ADDITIONAL INFORMATION
Nestled in the highly sought-after Farragut area, this stunning 4-bedroom, 3.5-bathroom home offers the perfect blend of elegance, comfort, and convenience. With over 3300 square feet of living space, it's ideal for families or those who love to entertain. Key Features: • The heart of the home is the expansive living room with vaulted ceilings, large windows that flood the space with natural light, and a cozy fireplace. The seamless flow into the dining area and kitchen makes it perfect for gatherings. • Enjoy cooking in the well-appointed kitchen featuring solid surface countertops, stainless steel appliances, and ample cabinet space. • Retreat to the luxurious master bedroom on the main level, complete with a marble en-suite bathroom featuring a soaking tub, walk-in shower, and dual vanities. A walk-in closet provides generous storage. • Three more spacious bedrooms offer plenty of room for family and guests. • The fully finished basement is a true highlight, offering endless possibilities for its use. Whether you're looking for a media room, a home gym, a game room, or a space for extended guests, this large, versatile area has it all. With a separate entrance, it could also be an ideal in-law suite or rental space. • Step outside to a beautifully landscaped backyard with a fire pit and large deck perfect for barbecues, relaxing evenings, or outdoor dining. The fenced yard offers privacy, making it a great space for kids and pets to play. • Prime Location: Located in the top-rated Farragut school district, this home is minutes away from shopping, dining, parks, and the Turkey Creek shopping center. Easy access to I-40/I-75 makes commuting a breeze. This beautiful home won't stay on the market for long. Schedule your private showing today and experience everything this exceptional property has to offer!
$599,900
211 Fordham Way Knoxville, TN 37934
- Type:
- Condo
- Sq.Ft.:
- 2,392
- Status:
- Active
- Beds:
- 3
- Lot size:
- 0.01 Acres
- Year built:
- 1998
- Baths:
- 2.00
- MLS#:
- 1277743
- Subdivision:
- Waverly Court Condos
ADDITIONAL INFORMATION
Discover the charm of condo living in West Knoxville with this inviting Waverly Court home. The spacious kitchen offers ample cabinetry, a walk-in pantry, and an adjoining laundry room, ensuring plenty of storage throughout. Cozy up by the dual-sided fireplace, perfectly positioned for relaxing in both the living and sunroom areas. The master suite boasts cathedral ceilings and an ensuite bathroom with a walk-in shower and separate tub for ultimate comfort. Step outside to a screened-in porch, ideal for enjoying the outdoors in any season. The community's pool and clubhouse offer the perfect setting for relaxation and recreation. Located in the highly sought-after Farragut area, this home is just minutes from shopping, dining, and convenient access to Kingston Pike and I-40, making it a prime choice for easy living in one of Knoxville's most desirable communities.
$719,900
Branch Hook Rd Knoxville, TN 37934
- Type:
- Single Family
- Sq.Ft.:
- 2,516
- Status:
- Active
- Beds:
- 4
- Lot size:
- 0.15 Acres
- Year built:
- 2024
- Baths:
- 4.00
- MLS#:
- 1277703
- Subdivision:
- The Grove At Boyd Station
ADDITIONAL INFORMATION
Live in style in The Grove at Boyd Station luxury Townhomes. This end unit Townhome has an upscale luxury brick exterior, black exterior windows, 10 ft ceilings on the main floor, hardwood flooring throughout the main level, a master bedroom plus an additional bedroom, and a full bath on the main level, a sizeable great room with tray ceiling, a linear electric fireplace, gourmet kitchen with quartz countertops, stainless steel appliances and 42 inch painted maple wood cabinetry. Open the glass sliding door in the great room and set out onto the extended covered rear porch. The master bathroom has a full tile shower, double bowl vanity, and a large walk-in closet. Travel up the oak-treaded stairs, and you will find a large bonus room, two bedrooms, two full bathrooms, and a floored storage area. Schedule your showing for this charming townhome today. You will not be disappointed.
- Type:
- Single Family
- Sq.Ft.:
- 2,631
- Status:
- Active
- Beds:
- 3
- Lot size:
- 0.2 Acres
- Year built:
- 2024
- Baths:
- 3.00
- MLS#:
- 1277392
- Subdivision:
- Meadows On Mcfee
ADDITIONAL INFORMATION
Charming new quality built home in the Meadows on McFee with an open floor plan. You will love the convenience of this maintenance free community; the lawn mowing (front and back), edging, and trash pick up are included in your monthly HOA dues of $220 per month. Enjoy a relaxing lifestyle with no yard work!! There are 3 bedrooms and 2.5 bath rooms, The gracious entry of the Kent plan features double doors, and an open flex room that can be used as a formal dining room. Upgraded kitchen Aid appliances, gas range, generous sized kitchen island, and a custom wood vent hood enhance the features of this gourmet kitchen. A large walk-in pantry is sure to please, too! The ceilings are 9 feet tall and adorned with plenty of moldings and architectural ceiling treatments. In addition, there are two built-in cabinets in the downstairs living area. The great room and the covered rear porch have been extended for you entertainment needs. The owner's bedroom is located downstairs and features a tray ceiling and large windows. The luxury spa shower includes upgraded tile and a tiled dry off area. The laundry room is conveniently located downstairs. Upstairs you will find two large bedrooms; a full bath; loft/bonus area; and huge walk-in attic. This is a prime Farragut location within walking distance to McFee Park. You are sure to appreciate the spacious and luxurious feel of this home. See today.
$2,690,000
818 Hammock Lane Knoxville, TN 37934
- Type:
- Single Family
- Sq.Ft.:
- 6,936
- Status:
- Active
- Beds:
- 6
- Lot size:
- 0.71 Acres
- Year built:
- 2012
- Baths:
- 7.00
- MLS#:
- 1276630
- Subdivision:
- Bridgemore S/d Phase 1
ADDITIONAL INFORMATION
Welcome to an exquisite luxury home in the prestigious Bridgemore Subdivision of Knoxville. With 6 bedrooms, 6.5 bathrooms, and an impressive 6,936 square feet of living space, this home offers unparalleled elegance and functionality across three beautifully appointed levels. Main Level: As you step through the grand foyer, you'll be welcomed by an inviting formal dining room to one side and a spacious home office with a fireplace on the other—perfect for productive days or managing personal affairs. The heart of the home is the gourmet kitchen, featuring custom cabinets, granite countertops, high-end stainless steel appliances, and a brand-new top-tier refrigerator. Designed to cater to both casual and formal occasions, this kitchen flows seamlessly into the living room, where a cozy fireplace provides the perfect setting for family gatherings or quiet evenings in. From the living room, step out onto the private covered patio—ideal for outdoor dining, grilling, or simply enjoying a morning coffee or an evening drink in a peaceful setting. The main level also boasts a luxurious primary bedroom with an en-suite bathroom, offering a serene, private retreat. For added convenience, a well-equipped laundry room is located on this floor. Second Level: Upstairs, you'll find four spacious bedrooms, each with its own en-suite bathroom, offering comfort and privacy for family or guests. A large flex room on this level provides endless possibilities—it can be transformed into a home theater, fitness room, or playroom, catering to your lifestyle and needs. Basement Level: The fully finished basement is an entertainer's dream, complete with a game room that includes a pool table, a cozy second living area, and a large bedroom, that could be a 2nd primary suite with its beautiful bathroom. A kitchenette makes this level ideal for hosting game nights or casual gatherings. The basement also provides direct access to a second covered patio, which opens up to the beautifully landscaped backyard, creating a seamless indoor-outdoor flow for relaxing or entertaining. Situated in a quiet cul-de-sac, this home offers an ideal blend of luxury, comfort, and convenience. With two covered patios for outdoor living, elegant interior spaces, and ample room for entertaining, This home is the ultimate retreat for sophisticated homeowners. Schedule your private tour today to experience this wonderful home firsthand!
- Type:
- Single Family
- Sq.Ft.:
- 2,703
- Status:
- Active
- Beds:
- 4
- Lot size:
- 0.5 Acres
- Year built:
- 1965
- Baths:
- 3.00
- MLS#:
- 1276962
- Subdivision:
- H R Thornton
ADDITIONAL INFORMATION
Original owner basement ranch home in Farragut with 4 Bedrooms & 3 Bathrooms. Situated on a lovely large lot. Hardwood floors throughout the main level. Enter the home into the living room, adjacent to the eat-in kitchen with KraftMaid kitchen cabinets, island, gorgeous granite counters and stainless steel appliances (Jenn-Air electric range & KitchenAid dishwasher). Large pantry/laundry room adjoining the kitchen. Oversized dining room or family room on the back of the home with wood floors, tons of natural light and access to the deck. Master bedroom with (2) closets and en-suite bathroom with walk-in shower. (2) guest bedrooms and guest bathroom on the main level. Basement with large recreation room with tile floor, large bedroom and bathroom with large walk-in tile shower. Tons of closet space in basement. 2-car attached garage on the main level, plus a 1-car garage in the basement.
$699,900
Branch Hook Rd Knoxville, TN 37934
- Type:
- Single Family
- Sq.Ft.:
- 2,153
- Status:
- Active
- Beds:
- 3
- Lot size:
- 0.11 Acres
- Year built:
- 2024
- Baths:
- 3.00
- MLS#:
- 1276923
- Subdivision:
- The Grove At Boyd Station
ADDITIONAL INFORMATION
Live in style in The Grove at Boyd Station luxury Townhomes. This Townhome has a upscale luxury brick exterior, black exterior windows, 10 ft ceilings on the main floor, hardwood flooring throughout the main level, a master bedroom plus an additional bedroom, and a full bath on the main level, a sizeable great room with tray ceiling, a linear electric fireplace, gourmet kitchen with granite countertops, stainless steel appliances and 42 inch painted maple wood cabinetry. Open the glass sliding door in the great room and set out onto the extended covered rear porch. The master bathroom has a full tile shower, double bowl vanity, and a large walk-in closet. Travel up the oak-treaded stairs, and you will find a large bonus room, a bedroom, a full bathroom, and an enormous storage area that you will find hard to fill. Schedule your showing for this charming townhome today. You will not be disappointed.
$1,229,900
Wagon Hitch Rd Knoxville, TN 37934
- Type:
- Single Family
- Sq.Ft.:
- 3,722
- Status:
- Active
- Beds:
- 4
- Lot size:
- 0.33 Acres
- Year built:
- 2024
- Baths:
- 5.00
- MLS#:
- 1276512
- Subdivision:
- The Grove At Boyd Station
ADDITIONAL INFORMATION
4 bedroom, 4 1/2 bath, three car garage home on a .33 acre lot in the Grove at Boyd Station community located across the street from McFee Park in Farragut. This ''Master on Main'' floor plan is excellent for gatherings and entertaining. The spacious entryway flows seamlessly into the great room, and a handsome coffered ceiling greets you as you walk into the kitchen. The kitchen features a large island with overhang seating, painted cabinets, wood vent hood Kitchen Aid gas cooktop, cabinet oven, microwave and quartz countertops. perfect for large families or entertaining guests. The back hallway leads to a formal dining room with butler's pantry. Also on the first floor is the master bedroom, a spacious room with double tray ceilings, a large corner shower and garden tub, double bowl vanities, and a private water closet. The master bedroom is also complimented by a vestibule area, allowing for privacy. The second floor features three spacious bedrooms, each with walk-in closets and ensuite bathrooms . The bonus room, uniquely raised, makes for an excellent office or flex room.
$719,900
Branch Hook Rd Knoxville, TN 37934
- Type:
- Single Family
- Sq.Ft.:
- 2,516
- Status:
- Active
- Beds:
- 4
- Lot size:
- 0.16 Acres
- Year built:
- 2024
- Baths:
- 4.00
- MLS#:
- 1276292
- Subdivision:
- The Grove At Boyd Station
ADDITIONAL INFORMATION
Live in style in The Grove at Boyd Station luxury Townhomes. This end unit Townhome has an upscale luxury brick exterior, black exterior windows, 10 ft ceilings on the main floor, hardwood flooring throughout the main level, a master bedroom plus an additional bedroom, and a full bath on the main level, a sizeable great room with tray ceiling, a linear electric fireplace, gourmet kitchen with quartz countertops, stainless steel appliances and 42 inch painted maple wood cabinetry. Open the glass sliding door in the great room and set out onto the extended covered rear porch. The master bathroom has a full tile shower, double bowl vanity, and a large walk-in closet. Travel up the oak-treaded stairs, and you will find a large bonus room, two bedrooms, two full bathrooms, and a large storage area. Schedule your showing for this charming townhome today. You will not be disappointed.
$1,059,900
Iron Plow Drive Knoxville, TN 37934
- Type:
- Single Family
- Sq.Ft.:
- 2,907
- Status:
- Active
- Beds:
- 4
- Lot size:
- 0.24 Acres
- Year built:
- 2024
- Baths:
- 5.00
- MLS#:
- 1275578
- Subdivision:
- The Grove At Boyd Station
ADDITIONAL INFORMATION
4 Bedroom 4 1/2 bath home with a three car garage located in Farragut at The Grove at Boyd just across the street from McFee Park. All hardwood floors on the main level of this home. This stunning open-concept floor plan comes complete with a standard three-car garage and a main-level master suite. The spacious great room, with a stone fireplace is an ideal space for entertaining and it seamlessly connects to the beautiful kitchen with its expansive island, quartz countertop, gas cooktop, wood vent hood and casual dining area. If you're looking to extend your entertaining space, simply open the inviting 12-foot sliding doors that lead to a covered porch where you can relax and enjoy nature. The main-level master suite offers a private oasis, featuring a spa-like bath with a double bowl vanity, a walk-in shower, a relaxing garden tub, and a private water closet. Additionally, the walk-in closet is a dream come true for anyone who loves their wardrobe! There is also an additional bedroom with its own full bath on the main level making it a perfect guest suite. Heading upstairs, you'll discover two additional bedrooms, each equipped with its own walk-in closet. There are also two full baths one located within bed #2 making a full ensuite bath. You will also find a walk-in storage space, and an expansive loft that's perfect for a playroom or game room. Schedule your showing for this beautiful home today. You will be glad you did.
- Type:
- Single Family
- Sq.Ft.:
- 3,164
- Status:
- Active
- Beds:
- 4
- Lot size:
- 0.01 Acres
- Year built:
- 1980
- Baths:
- 3.00
- MLS#:
- 1275239
- Subdivision:
- Fox Den
ADDITIONAL INFORMATION
Nestled on the 8th hole of the highly sought-after Fox Den subdivision, this home brims with potential. Step into the large foyer and be greeted by a stunning wooden stairwell that sets the tone for the home's classic elegance. The family room impresses with a stunning gas brick fireplace, perfect for gatherings, while rich oak floors stretch across the oversized dining room and family room, adding warmth and character. Adjacent to the family room is an impressive den area featuring a vaulted ceiling adorned with rustic wood beams. The den flows seamlessly into a bright, sunlit kitchen, complete with tile flooring, solid surface countertops, newer stainless steel appliances, and a cozy breakfast room. Upstairs, you'll find four spacious bedrooms with plantation shutters, including a primary bedroom with a closet that leads to a walk-up attic offering an additional 400 square feet of versatile space. The fourth bedroom could also be used as a generously sized rec room, ideal for a home office, playroom, or exercise room. The 2 car garage has an large attached area, ideal for a workshop area or storage. Outside, the private backyard boasts a wonderful patio area, surrounded by mature landscaping that provides a serene setting backing up the golf course. This home offers the perfect blend of charm, space, and location, just waiting for your personal touch.
- Type:
- Single Family
- Sq.Ft.:
- 2,719
- Status:
- Active
- Beds:
- 4
- Lot size:
- 0.25 Acres
- Year built:
- 2020
- Baths:
- 3.00
- MLS#:
- 1274720
- Subdivision:
- Brookmere
ADDITIONAL INFORMATION
Welcome to 12051 Boyd Chase Blvd, a stunning full brick and stone residence where luxury seamlessly blends with convenience in the heart of Farragut. This exquisite home boasts an open and spacious floor plan highlighted by 9-foot ceilings, effortlessly connecting the inviting den to a tranquil screened porch—perfect for relaxation and entertaining. At the heart of the home is a gourmet kitchen, featuring a large granite island and premium stainless steel appliances. Retreat to the elegant master suite, complete with double tray ceilings and an expansive walk-in closet offering ample storage space. This low-maintenance home offers three generously sized bedrooms on the main level, along with a versatile bonus room or fourth bedroom with a full bath on the upper level. With three full baths, there's plenty of space for family and guests. Additional conveniences include ground maintenance (mowing, irrigation, fertilization, and mulching) and garbage pick-up, giving you more time to enjoy the community's exceptional amenities such as a sparkling pool, charming pavilion, playground, and scenic walking trails. Situated in the vibrant Brookmere neighborhood, you'll become part of a friendly community known for its regular gatherings, BBQs, and pool parties that foster a warm and welcoming atmosphere. Enjoy easy access to the Greenway system, beautiful parks, top-rated Farragut schools, and a variety of nearby shopping and dining options. Enhancements like brand new plantation shutters throughout further elevate this home's appeal, making 12051 Boyd Chase Blvd a truly special place to call home.
$1,399,000
320 Mcfee Rd Knoxville, TN 37934
- Type:
- Single Family
- Sq.Ft.:
- 5,291
- Status:
- Active
- Beds:
- 5
- Lot size:
- 2.33 Acres
- Year built:
- 1976
- Baths:
- 3.00
- MLS#:
- 1274202
ADDITIONAL INFORMATION
Wow! ACREAGE GALORE IN FARRAGUT DOESN'T COME OFTEN!!! Get 320 and 324 McFee Rd. in one purchase for a total of 2.33 acres! There is not one detail of this massive 5 bedroom, 3 bath home that you will not salivate over! This gorgeous, COMPLETELY RENOVATED Farragut home boasts new flooring, new windows, new tile, new appliances, designer lighting, a completely newly built addition, a new deck, updated mechanicals throughout, new roof/gutters/siding, and the list goes on!! As you enter the front door, your jaw will drop at the vaulted ceilings and open concept kitchen and living room. This chef's dream kitchen includes brand new appliances (including a Thor gas stove, refrigerator, dishwasher, microwave drawer, and a wine cooler), quartz countertops on a double island with waterfall edges, a custom vent hood/shelves to match the white oak perimeter cabinets, and the list goes on!!! Just off the living room is a laundry/butler's pantry, stocked with tons of cabinets and a sink! The primary bedroom is a showstopper with vaulted ceilings, wall sconces, and a beautiful wall detail. Just off the bedroom is a fully outfitted closet and a bathroom that screams luxury: a white oak reeded vanity, 5 foot mirrors, tile adorning every inch, and a large walk in arched shower that you'll want to live in! As you continue down the hall, you'll find another bathroom and three generously sized bedrooms. Just off the main living area is a designated dining space and a sunroom with massive windows, allowing you to soak up all of your land and privacy in your new back yard. On your way downstairs, don't forget about the moody mudroom dropzone off the garage for all of your belongings to land. Entering the downstairs, you'll find a massive second living room and newly built sunroom, perfect for entertaining. You'll also find another full bathroom, a designated office, a fifth bedroom, a mechanical room, a conditioned storage room, and the biggest surprise: A DECKED OUT HOME THEATER! The theater comes already armed with a sophisticated speaker system, a projector, a screen, and insulation panels. Your house will be the envy of Farragut on movie night and game days!! In addition to the stunning house itself, the opportunity to live on expansive, unrestricted acreage in Farragut is extremely rare. The house itself sits on 1.14 acres, and the extra lot adds another 1.19 acres that you can build your dream garage, pool, or potentially another house on! The possibilities are endless! Come and view these special and rare properties while they last! Walking distance to MCFEE PARK!
- Type:
- Single Family
- Sq.Ft.:
- 3,054
- Status:
- Active
- Beds:
- 5
- Lot size:
- 0.41 Acres
- Year built:
- 2024
- Baths:
- 4.00
- MLS#:
- 1274319
- Subdivision:
- Brookmere
ADDITIONAL INFORMATION
ONLY THREE OPPORTUNITES LEFT IN ONE OF KNOXVILLE'S PREMIER COMMUNITIES BROOKMERE MANOR! Situated an a cul-de-sac lot on a private street, this 5 bedroom/3.5 bath ''Farmhouse'' beauty offers luxury features, great use of space, and an open-concept floor plan! As you walk into the foyer of this special place, you will notice the roomy feel of this home! The Great Room, Kitchen, and informal Dining Space all open into each other - along with a beautiful glass windowed Sun Room! The kitchen features painted cabinets, exquisite granite countertops, center island, cooktop, stacked microwave/oven combo, cabinet-built vent hood, and charming pendant lights. This kitchen is a chef's dream! The large Great Room, features a coffered decorative ceiling and a gas fireplace and mantel. The Dining space has craftsman wainscoting and can be used as a formal or informal space! There is also a covered porch just off the Sunroom - perfect for having that morning coffee, or just relaxing in your very private back yard. Tucked away on the main level is the Owner's Bedroom Suite and it is decked to the hilt with upgrades, including a trey ceiling, upgraded lighting and the Owner's bath has a huge walk-in shower, and a very roomy walk-in closet! As you walk upstairs, you will notice the abundant iron baluster open railings. There are 4 bedrooms on the upper level and a wonderful Bonus Room - tucked in between the bedrooms - the perfect gathering space for fun and games. Too many upgrades to mention in this home! Stone/Brick/Hardy Plank exterior - black windows, irrigation and sod yard. Come see this special home! All Farragut Schools! Community pool and walking trails!
- Type:
- Single Family
- Sq.Ft.:
- 3,157
- Status:
- Active
- Beds:
- 4
- Lot size:
- 0.3 Acres
- Year built:
- 2024
- Baths:
- 4.00
- MLS#:
- 1274318
- Subdivision:
- Brookmere Manor
ADDITIONAL INFORMATION
Final lots left in one of Knoxville's finest communities - Brookmere Manor! The very popular Essex European floor plan features a 2-story Great Room and over 2000 square feet of living space on the main level! High-end upgrades abound in this newly constructed home. First - the Gourmet Kitchen, which has Kitchen-aid appliances, quartz countertops and quartz backsplash, gas cooking with a cooktop and French-style wood vent hood, and a tall cabinet with a stacked microwave/oven combo. The kitchen is very roomy with an informal dining space plus room to sit around the center island for a quick meal. The Great Room has built-in book shelves, and a granite surround gas fireplace and custom mantel. The Owner's Suite boasts a decorative trey ceiling and a very large walk-in closet. Enjoy the luxury bathroom that includes quartz countertops, a large walk-in shower, and a separate free standing garden bathtub. All hardwood flooring on the main level! The Dining Room could be used for formal meals, or convert to a music room or living room. Just off the 1-car garage is a very cozy Study/Office, complete with a decorative coffered ceiling. Upstairs there are 3 good-sized bedrooms and a wonderful loft room - overlooking the 2-story Great Room. One of the bedrooms has its own bathroom, making it perfect for a guest suite. There are too many upgrades to mention them all! All sod yard and very private backyard with a covered porch. This house is all brick with stone and shake siding accents. Farragut schools! Community pool and walking trails!
$479,000
213 Towne Rd Knoxville, TN 37934
- Type:
- Single Family
- Sq.Ft.:
- 1,222
- Status:
- Active
- Beds:
- 4
- Lot size:
- 0.47 Acres
- Year built:
- 1964
- Baths:
- 1.00
- MLS#:
- 1273871
- Subdivision:
- H R Thornton Sub
ADDITIONAL INFORMATION
Welcome to this beautifully renovated split foyer home, where modern comforts and stylish upgrades abound. Spanning 1,222 square feet, this gem features 4 spacious bedrooms and 1 full bath, combining functionality with elegance. As you step inside, you'll be greeted by freshly sanded, re-stained, and polyurethaned solid oak flooring that imparts sophistication to each room. The home has been upgraded with new plumbing as well as electrical, a new heating and air control board with a modern thermostat, and all-new windows for improved energy efficiency and natural light. The kitchen, the heart of the home, showcases custom soft close cabinets, a stunning marble-topped island, and top-of-the-line Samsung appliances, perfect for everyday meals and entertaining. Downstairs has so much potential to customize the space to your needs and is already plumbed for a full bath. It has also been fully water proofed and drywalled per energy codes approved by the town of Farragut. From a luxury owner suite, to full living quarters with kitchenette - the possibilities are truly endless for you to make this space your very own and extend the square footage of the home. This move-in ready home seamlessly blends classic charm with contemporary updates, offering a perfect setting to create lasting memories. Don't miss out on this exceptional opportunity!
- Type:
- Single Family
- Sq.Ft.:
- 3,591
- Status:
- Active
- Beds:
- 5
- Lot size:
- 0.22 Acres
- Year built:
- 2007
- Baths:
- 5.00
- MLS#:
- 1271851
- Subdivision:
- Rockwell Farm Unit 6
ADDITIONAL INFORMATION
PRICE REDUCED....... FARRAGUT: Gorgeous 5+ Bedrooms, 4.5 baths home, ready for you to move-in! House is located in a Prestigious Neighborhood of Rockwell Farm Subdivision. All Farragut Schools from Primary to High School. This house offer open floor plan & 3-Car Garages. Primary Suite, Guest bedroom, two additional Bedrooms and 3 full Baths on 2nd Floor. 3rd Floor has a Media room, full Bath & a Bedroom. Relax & enjoy the backyard under the covered Pergola. This house comes with 1 year Home Warranty! Rockwell Farm subdivision offers a swimming pool, clubhouse and is connected to 16-miles of walking/bike trails. This house is located within approx. 20-25 mins from the TYS Airport, Turkey Creek shopping center, Oak Ridge and Downtown Knoxville. Well known Fox Den country club golf course & Willow Creek Golf course located within mins from this home. Don't be left out, make an showing appointment today! Professional Photographs coming soon!
$1,099,900
Iron Plow Drive Knoxville, TN 37934
- Type:
- Single Family
- Sq.Ft.:
- 3,082
- Status:
- Active
- Beds:
- 4
- Lot size:
- 0.25 Acres
- Year built:
- 2024
- Baths:
- 3.00
- MLS#:
- 1271437
- Subdivision:
- The Grove At Boyd Station
ADDITIONAL INFORMATION
4 bedroom 3 bath home with a 3 car garage located in The Grove at Boyd station community just across the from McFee Park in Farragut. The Parkside is thoughtfully designed with an open floor plan that's perfect for entertaining. As you step inside, the spacious entryway seamlessly flows into the inviting great room, creating an expansive space for gatherings. The great room then gracefully leads you into the designer kitchen with a large island, ideal for accommodating large families or hosting guests. The kitchen also offers a walk-in pantry for all your storage needs. Additionally, the home features a 2nd bedroom on the main level with a full bath. The main-level master suite is a spacious oasis, flooded with natural light. It includes a generously sized deluxe shower, a relaxing garden tub, and spacious double bowl vanities. For added privacy, there's also a private water closet. One of the standout features of the master suite is its walk-in closet, conveniently connected to the laundry room for added convenience. On the second floor, you'll find two more bedrooms, each equipped with sizable walk-in closets and easy access to a full bathroom. The second floor also has a large loft area. Storage is not a concern in the Parkside, with a large walk-in attic storage area offering ample space for your belongings. As a bonus, this plan includes a standard third garage bay, providing additional space for another car, workshop, or storage. Schedule your showing for this home today, you will be glad you did.
- Type:
- Single Family
- Sq.Ft.:
- 2,150
- Status:
- Active
- Beds:
- 4
- Lot size:
- 0.46 Acres
- Year built:
- 1970
- Baths:
- 3.00
- MLS#:
- 1271086
- Subdivision:
- Village Green
ADDITIONAL INFORMATION
Welcome to 11736 Georgetown Dr., a charming residence nestled in the highly sought-after Village Green subdivision in Knoxville, TN. This newly renovated 4-bedroom, 2.5-bathroom home spans 2,150 square feet and sits on a generous 0.46-acre lot, providing ample space for outdoor activities and relaxation. Built in 1970 and thoughtfully updated, this two-story home combines traditional charm with modern conveniences. As you step inside, you are greeted by a spacious living area featuring a cozy wood-burning brick fireplace, perfect for creating warm and inviting family and friendly gatherings. The formal dining room offers a delightful space for entertaining guests, while the well-appointed kitchen provides ample storage and functionality for everyday living. The home also includes a convenient laundry/utility room and a 2-car garage with side/rear entry, ensuring plenty of storage and parking options. Outside, the covered porch invites you to unwind and enjoy the serene surroundings of this peaceful neighborhood. The Village Green community is known for its exceptional amenities, including a playground, swimming pool, and tennis courts, fostering a vibrant and active lifestyle for residents of all ages. Location is key, and this home does not disappoint. Situated with easy access to I-40, commuting to downtown Knoxville and beyond is a breeze. The property is located within the highly rated Farragut school district, with Farragut Primary, Intermediate, Middle, and High Schools all just a short distance away, making it an ideal location for families. Village Green offers a strong sense of community with numerous activities and events throughout the year, creating a welcoming and engaging environment. Additionally, the proximity to shopping, dining, and recreational facilities ensures that all your daily needs and leisure activities are just minutes away. Don't miss the opportunity to make 11736 Georgetown Dr. your new home. This delightful property combines comfort, convenience, and a vibrant community, making it the perfect place to call home.
$464,000
325 Wardley Rd Knoxville, TN 37934
- Type:
- Other
- Sq.Ft.:
- 1,492
- Status:
- Active
- Beds:
- 3
- Lot size:
- 0.01 Acres
- Year built:
- 1979
- Baths:
- 3.00
- MLS#:
- 1268514
- Subdivision:
- Stonecrest Sub Unit 8
ADDITIONAL INFORMATION
This home is in an excellent location with close proximity to Farragut schools, shopping, the interstate, entertainment, and popular local dining options. This beautiful home is move in ready and features open concept living room/dining room/kitchen, granite countertops, hardwood flooring, tile backsplash, tile bathrooms, vinyl windows, finished 1/2 basement great for entertaining, storage, or an office. Newly installed ADT home security system with outdoor cameras. Dishwasher replaced within the last year, 2.5 yr old range, and 1.5 yr old microwave. Crawl space storage and built in wooden storage/shelving in garage. Inviting oudoor area with pergola, concrete patio, and fenced in back yard. Patio furniture included. Comes with weedeater& leaf blower(chargers and batteries included), and lawn mower in shed. Don't miss out on this beautiful home. Schedule a showing today!
$1,129,900
Iron Plow Drive Knoxville, TN 37934
- Type:
- Single Family
- Sq.Ft.:
- 3,324
- Status:
- Active
- Beds:
- 4
- Lot size:
- 0.24 Acres
- Year built:
- 2024
- Baths:
- 4.00
- MLS#:
- 1268196
- Subdivision:
- The Grove At Boyd Station
ADDITIONAL INFORMATION
4 bedroom 3 ½ bath home with a three-car garage located in The Grove at Boyd Staton community across from McFee Park in Farragut! The Riverside is an expansive open floor plan! As you step inside, the spacious entryway seamlessly connects to the open floor plan. Upon entry, you'll see the large flex room that makes a perfect formal dining room or office space. Continuing into the home, the entry opens into a beautiful living area that connects to a designer kitchen with a breakfast nook and a spacious walk-in pantry and butler's pantry. From the living area, you can access the extended covered back porch where you can relax or spend time with family and friends. The roomy main-level master suite offers a tray ceiling, a spacious full-tile shower, a garden tub, double bowl vanities, and a private water closet. The master bedroom also enjoys added privacy with its own private hallway. Plus, A large master walk-in closet that connects to a spacious laundry room with cabinets and a utility sink. On the second floor, you'll find three roomy bedrooms, two bathrooms, and a spacious loft area perfect for relaxing and watching TV, or it makes a great play area for the kids. Two of the bedrooms upstairs share a Jack-and-Jill bathroom with a double bowl vanity and a private tub, shower, and toilet. The other bedroom upstairs has its own private full bath and walk-in closet, making this the perfect spot for your guests. Upstairs also has a very large walk-in storage area over the three-car garage. Schedule your appointment today to see this beautiful home.
| Real Estate listings held by other brokerage firms are marked with the name of the listing broker. Information being provided is for consumers' personal, non-commercial use and may not be used for any purpose other than to identify prospective properties consumers may be interested in purchasing. Copyright 2024 Knoxville Area Association of Realtors. All rights reserved. |
Knoxville Real Estate
The median home value in Knoxville, TN is $559,200. This is higher than the county median home value of $320,000. The national median home value is $338,100. The average price of homes sold in Knoxville, TN is $559,200. Approximately 83.64% of Knoxville homes are owned, compared to 13.89% rented, while 2.47% are vacant. Knoxville real estate listings include condos, townhomes, and single family homes for sale. Commercial properties are also available. If you see a property you’re interested in, contact a Knoxville real estate agent to arrange a tour today!
Knoxville, Tennessee 37934 has a population of 23,388. Knoxville 37934 is more family-centric than the surrounding county with 34.26% of the households containing married families with children. The county average for households married with children is 31.43%.
The median household income in Knoxville, Tennessee 37934 is $119,167. The median household income for the surrounding county is $62,911 compared to the national median of $69,021. The median age of people living in Knoxville 37934 is 47.8 years.
Knoxville Weather
The average high temperature in July is 88.5 degrees, with an average low temperature in January of 28.3 degrees. The average rainfall is approximately 52.5 inches per year, with 6.2 inches of snow per year.

