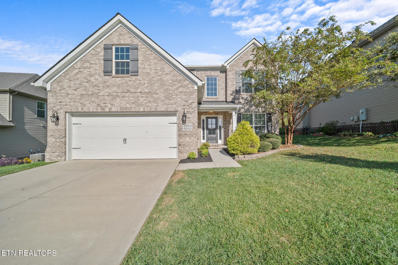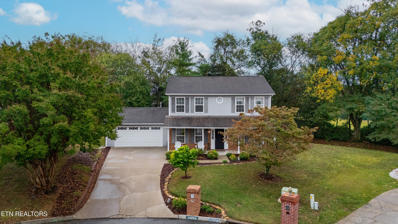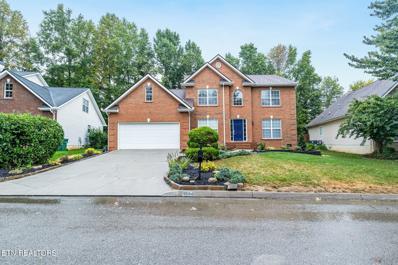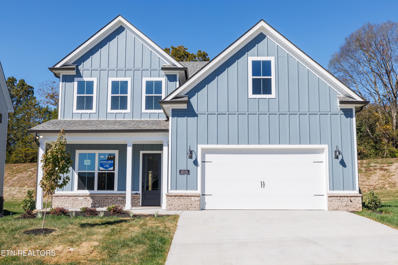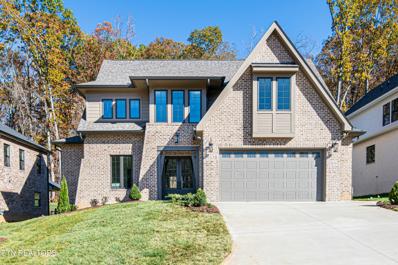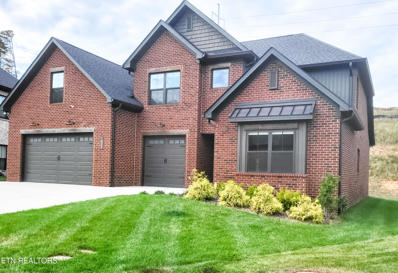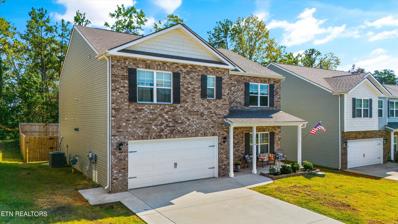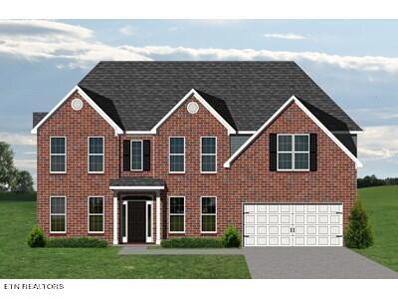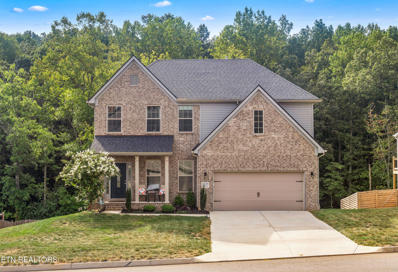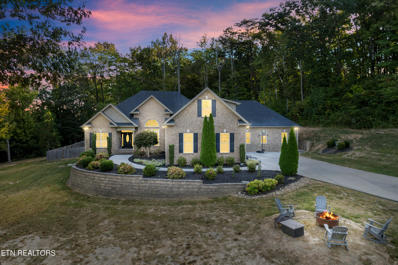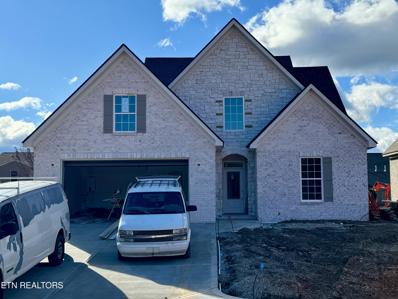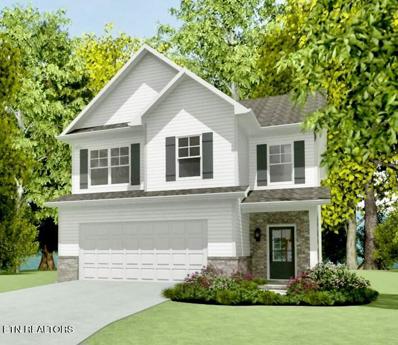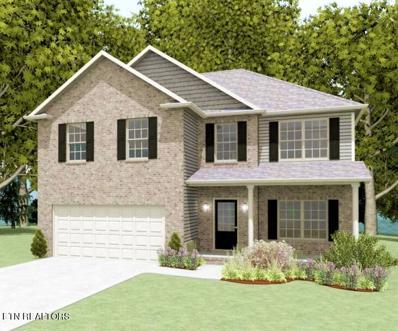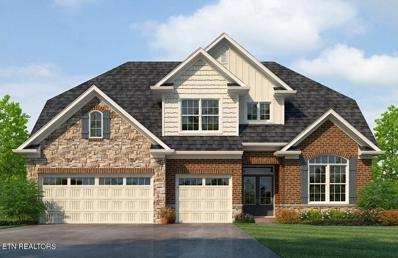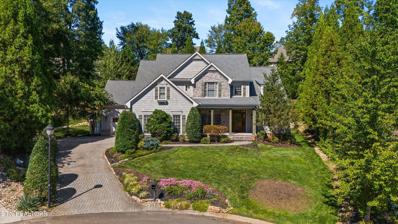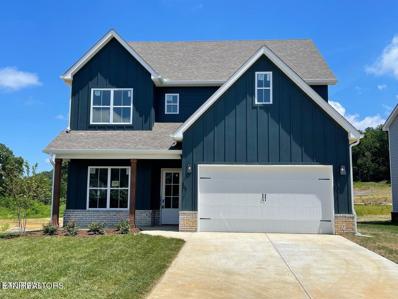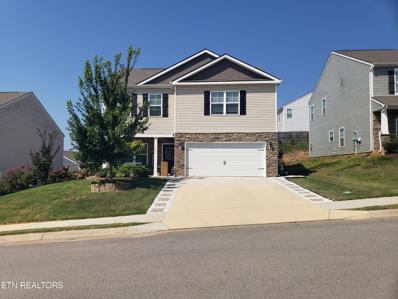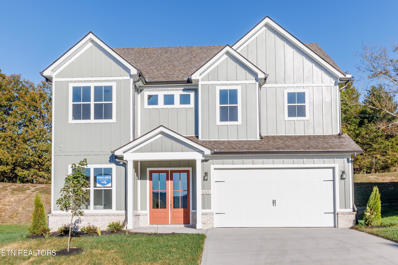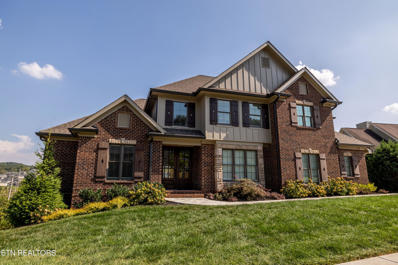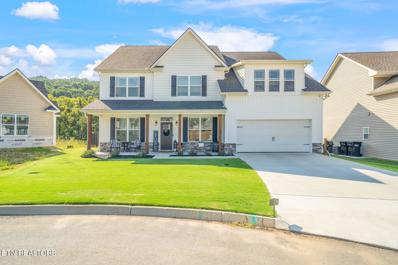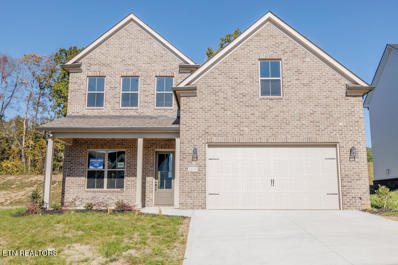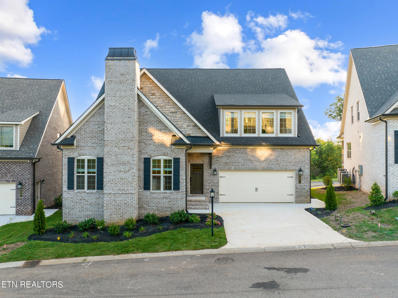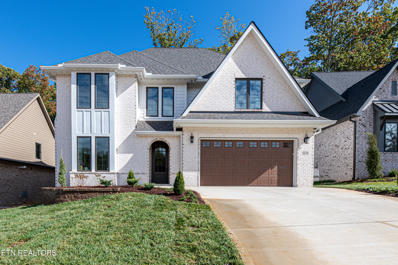Knoxville TN Homes for Sale
- Type:
- Single Family
- Sq.Ft.:
- 2,490
- Status:
- Active
- Beds:
- 4
- Lot size:
- 0.3 Acres
- Year built:
- 2016
- Baths:
- 3.00
- MLS#:
- 1277581
- Subdivision:
- Creekside Manor Phase I
ADDITIONAL INFORMATION
This beautifully designed 4-bedroom, 2.5-bath home, located near top-rated Hardin Schools, boasts a striking brick exterior, a welcoming front porch, and a spacious two-car garage. Step inside to an open and bright entryway featuring elegant wainscoting and soaring ceilings, with natural light pouring through the large windows. The kitchen is truly a chef's dream, complete with rich dark cabinetry, stainless steel appliances, and a large granite island, perfect for meal prep, casual dining, or entertaining. The open layout seamlessly connects the kitchen to the dining and living areas, creating an inviting space for gatherings and everyday life. The luxurious master suite is truly a private retreat. Featuring a stunning trey ceiling with crown molding, this space exudes elegance. The spacious ensuite bathroom delivers a spa-like experience, complete with a stand-alone soaking tub, a walk-in shower, and an expansive walk-in closet, providing both comfort and ample storage. This serene haven is designed for ultimate relaxation after a long day. Upstairs, you'll find three additional bedrooms with plush carpeting and soft, neutral tones. There's also an unfinished attic room, filled with natural light, offering limitless possibilities for customization—whether you're dreaming of a home office, media room, or playroom. Outside, the private, fully fenced backyard is a true retreat with a lush lawn perfect for relaxation or recreation. This home masterfully combines modern elegance with practical design, offering luxury, comfort, and endless potential. Don't miss your opportunity to make this dream home your reality!
- Type:
- Single Family
- Sq.Ft.:
- 2,077
- Status:
- Active
- Beds:
- 3
- Lot size:
- 0.43 Acres
- Year built:
- 1997
- Baths:
- 3.00
- MLS#:
- 1277917
- Subdivision:
- Thompsons Place
ADDITIONAL INFORMATION
CHARMING 2-STORY HOME IN WEST KNOXVILLE! Located on a quiet cul-de-sac, this home offers a sought-after floorplan with spacious bedrooms, a large open kitchen, and formal dining room. Highlights include no stairs required to enter the home, a spacious primary suite with a walk-in closet, whirlpool tub & walk-in shower, an open eat-in kitchen with breakfast nook & center island, a bright open main living area with a cozy gas fireplace, a large laundry room, hardwood flooring throughout the main level (new carpet upstairs), and a relaxing covered front porch. Located within minutes of all major points in West Knoxville and conveniently located near area schools. Easy commute to Oak Ridge.
$579,000
1734 Bombay Lane Knoxville, TN 37932
- Type:
- Single Family
- Sq.Ft.:
- 2,953
- Status:
- Active
- Beds:
- 3
- Lot size:
- 0.21 Acres
- Year built:
- 2005
- Baths:
- 3.00
- MLS#:
- 1277881
- Subdivision:
- Sherman Oaks Unit 2
ADDITIONAL INFORMATION
The LOCATION you've been waiting on!! Beautifully maintained and move-in ready, this 3 bed, 2.5 bath home also offers a BONUS ROOM/4TH BEDROOM and loft space! The main level opens to the beautiful two-story foyer and formal dining area. The large living room is stunning and features soaring ceilings, a gas fireplace, and new LVP flooring that runs throughout the main level. The open eat-in kitchen features a large pantry, island, eat-in nook, and offers direct access to the backyard. Step out from the main level to enjoy the private fully fenced backyard great for entertaining, quiet afternoons, or fun with the kids. The master suite is perfectly situated on the main level with trey ceiling, walk-in closet, and master bath with tub, shower, and double sink vanity. The laundry room and powder room complete the main level living space. Upstairs you are greeted with a bright and beautiful open loft and a huge bonus room that could double as a 4th bedroom. Two additional bedrooms with a full hall bath complete the second floor living space. Fresh paint throughout the entire home along with new carpet on the second floor. Minutes from Turkey Creek, I-40, Pellissippi, restaurants, shopping and more! Zoned Ball Camp and Hardin Valley Schools. Welcome Home!
Open House:
Friday, 11/22 1:00-5:00PM
- Type:
- Single Family
- Sq.Ft.:
- 2,941
- Status:
- Active
- Beds:
- 4
- Lot size:
- 0.23 Acres
- Year built:
- 2024
- Baths:
- 3.00
- MLS#:
- 1277887
- Subdivision:
- The Haven At Hardin Valley
ADDITIONAL INFORMATION
Introducing The Ash in The Haven at Hardin Valley! The Ash features a contemporary, open floor plan with plenty of space for entertaining and bringing the family together. The large family room and breakfast nook are open to each other, centered around a large quartz kitchen island. The spacious flex room off the kitchen is perfect as a dedicated dining room or a home office. On the main level is the first bedroom with a full bathroom, just off of the living area. Two additional bedrooms, plus a bonus room await upstairs, sharing a double vanity full bathroom. The laundry room is convenient to the Primary Suite. You'll never tire of indulging in your spacious Primary Suite, complete with a luxurious bathroom with a freestanding soaking tub and a huge walk-in closet. This home features spray foam insulation, a covered porch and tankless water heater. Will be move in ready in about one month or less! Call today for a showing! Several plans available in this subdivision - call/text agent for more information.
- Type:
- Single Family
- Sq.Ft.:
- 3,994
- Status:
- Active
- Beds:
- 5
- Lot size:
- 0.22 Acres
- Year built:
- 2020
- Baths:
- 4.00
- MLS#:
- 1277690
- Subdivision:
- Windsor Forest S/d Unit 2
ADDITIONAL INFORMATION
Beautiful 2 story home features 5 bedrooms and 3.5 baths with 3,900+ sq ft of living space, perfect for a large family! The kitchen is fully updated with granite countertops and a range that has both gas and electric hookup capability. With the master on main and 4 bedrooms upstairs, you will have the indoor separation and privacy of a split floor plan. Upstairs you have a bonus room that could be used as a separate living area or an additional bedroom. Also includes built in desks that are perfect for home schooling or working from home. Conveniently located near Turkey Creek and I-40.
- Type:
- Single Family
- Sq.Ft.:
- 2,942
- Status:
- Active
- Beds:
- 4
- Lot size:
- 0.2 Acres
- Year built:
- 2024
- Baths:
- 4.00
- MLS#:
- 1277677
- Subdivision:
- Catatoga
ADDITIONAL INFORMATION
Welcome to the home that is easy on the eyes and in a location that is simply hard to beat; Hardin Valley's new exclusive neighborhood, Catatoga. Enter the double front doors into the foyer that leads to the great room. Three large windows look out onto the covered patio. Adjacent to the great room is large kitchen featuring an oversized island, premium cabinetry, ss Bosch appliances, walk in pantry and separate dining area. The downstairs is finished out with the primary suite featuring a spa like bathroom with double sink vanity, walk in tile shower, soaking tub. Walk through the bathroom to the closet which leads directly into the main level laundry. Climb the stairs to the 2nd floor where you will be greeted with a loft area with stained wood ceiling perfect for hanging out. Also upstairs is an ensuite for guests and two more bedrooms with a shared bathroom.
- Type:
- Single Family
- Sq.Ft.:
- 3,298
- Status:
- Active
- Beds:
- 4
- Lot size:
- 0.35 Acres
- Year built:
- 2022
- Baths:
- 4.00
- MLS#:
- 1277505
- Subdivision:
- Broady Glen
ADDITIONAL INFORMATION
Owner relocating - new job out of state. Broady Glen in Hardin Valley. 4 br/3.5 ba w/ master suite on main; Office on main- with shiplap ceiling and built in shelves. Great room open to kitchen and dining room. Great room offers two-story stone fireplace. Beautiful hardwood throughout most of home. Kitchen has 6 month old Cafe appliances that convey with home. (Seller paid $14,000 total); quartz countertops, open shelving, oversized island and lots of cabinets. Butler's pantry with glass doors for display. Master bedroom offers stained wood ceiling and owners bath featuring free standing soaking tub, tile showers with glass enclosure, double sink vanity and custom closet. Upstairs are two additional bedrooms with shared bath, and 3rd bedroom with ensuite bathroom. Huge bonus room. Great screen porch and deck. Seller has added complete coverage Vivint Alarm System ( one of the best in the industry) coverage includes all doors including inner and outer garage doors, all windows, glass break sensors, integrated nest thermostats and smart front door lock all controlled from Vivint console and app. Installed to specifications of government technical security specialist. ($5000 system fully transferable to new owner) Sentricon termite control system since day 1 ($1000 initial install $300 annually, assumable by new owner through Urbanex.) Seller has also added extra water meter for watering outside as well as sprinkler system. SF taken from tax records.
- Type:
- Single Family
- Sq.Ft.:
- 2,511
- Status:
- Active
- Beds:
- 5
- Lot size:
- 0.14 Acres
- Year built:
- 2022
- Baths:
- 3.00
- MLS#:
- 1277048
- Subdivision:
- Windsor Forest Unit 4
ADDITIONAL INFORMATION
Location, location, location. Move-in ready and and priced to sell! Discover a beautifully maintained, five-bedroom, three-full-bathroom home. This home was built in June 2022, is designed to exceed your expectations. Key Features include: Expansive Outdoor Living: Enjoy the privacy of a fully fenced backyard featuring a spacious 13x30 concrete patio, ideal for entertaining and pre-wired for TV and speakers. Smart Home Technology: Stay connected with pre-wired data cat six in every room, true fiber internet behind the living and master bedroom tv locations, and a pre-wired Wi-Fi access point in the attic. Immersive Entertainment: Experience the thrill of surround sound with pre-wired speakers throughout the house, including the kitchen, office, master bedroom, master bath, garage, and upstairs living room. Elegant Design Details: Admire the barn doors and upgraded paint that add a touch of sophistication. Energy Efficiency: insulated garage wall, a rare feature in homes of this age. Bonus: A professional deep cleaning will be included before closing, ensuring a fresh and pristine start for the new owners. This move-in-ready home offers ample space for your family and lifestyle. Schedule a private tour today to experience high end entertaining and convenience it has to offer.
Open House:
Friday, 11/22 2:00-4:00PM
- Type:
- Single Family
- Sq.Ft.:
- 3,378
- Status:
- Active
- Beds:
- 5
- Lot size:
- 0.24 Acres
- Year built:
- 2024
- Baths:
- 3.00
- MLS#:
- 1277009
- Subdivision:
- The Reserve At Hickory Creek
ADDITIONAL INFORMATION
The Hudson floor plan featuring 5BR.3BA.Office/Flex Space & Formal Dining! Covered Patio. This popular floor plan is known for it's grand design; especially the two story family room with stone to ceiling fireplace and bookshelves on either side as your amazing focal point. The first floor has a guest suite with full bath access, flex/office space, formal dining and amazing open concept for entertaining. The kitchen has luxury appliances, huge island, abundance of cabinet space & walk-in pantry. The utility room is located off the kitchen at the garage entrance adjacent the dropzone/mudroom to keep everyone organized. The 2nd floor welcomes 3 additional bedrooms, full bath access from the hallway and the most luxurious Primary Suite. This home has amazing finishes that will WOW you and your guest. Tankless Hot Water Heater, Accent Wall in Formal Dining, Chimney Hood & Microwave Drawer, Matte Black hardware & plumbing fixtures, Quartz countertops and more!
- Type:
- Single Family
- Sq.Ft.:
- 2,550
- Status:
- Active
- Beds:
- 4
- Lot size:
- 0.2 Acres
- Year built:
- 2021
- Baths:
- 3.00
- MLS#:
- 1276927
- Subdivision:
- Waterstone At Hardin Valley Unit 1
ADDITIONAL INFORMATION
Traditional 2 Story (4BR-2.5BA) w/ spacious unfinished walk-out basement. Only 3 Years Young! Private, wooded backyard to enjoy all the seasons from your main level deck, basement patio or even the view outside the master bedroom. Entertaining made easy with an open concept. Large kitchen island and breakfast nook. Formal Dining off the foyer; open to the kitchen. The 2nd floor features the primary suite with walk-in shower and walk-in closet. 3 additional bedrooms, full bath and loft. The unfinished basement offer an abundance of storage in addition to a utility sink perfect for grooming pets or outdoor projects. Tankless Hot Water Heater & Added Water Softener. Full Bath Rough-In in basement. *Furnishings are negotiable!
$1,399,995
1908 Schaeffer Rd Knoxville, TN 37932
- Type:
- Single Family
- Sq.Ft.:
- 4,427
- Status:
- Active
- Beds:
- 6
- Lot size:
- 7.81 Acres
- Year built:
- 2015
- Baths:
- 3.00
- MLS#:
- 1276822
ADDITIONAL INFORMATION
This is the property everyone is wanting in Hardin Valley! Gorgeous home on 7.81acres surrounded by woods, full brick, 1 1/2 story home and 3 car garage with gated privacy!! Open floor plan with a huge kitchen island with lots of cabinets. Kitchen has newer Samsung appliances, granite countertops and hardwood floors throughout the main level. Living room is spacious and has a screened porch and deck that can be accessed through the living room. Master bedroom on the main level with an oversize walk-in shower, double vanity granite countertop and large walk-in closet, walk in tiled oversize shower. Upstairs has another flex room and bonus room with a wet bar. Two HVAC units and two 60-gallon hot water heaters. This property is a dream ! In the middle of it all, but, peaceful bliss. Enjoy the woods and your evenings while sitting at your firepit. (natural gas on Schaeffer Rd)
- Type:
- Single Family
- Sq.Ft.:
- 2,604
- Status:
- Active
- Beds:
- 4
- Lot size:
- 0.19 Acres
- Year built:
- 2024
- Baths:
- 3.00
- MLS#:
- 1276427
- Subdivision:
- Avery Manor
ADDITIONAL INFORMATION
NEW 45 LOT SUBDIVISION JUST STARTING IN THE FARRAGUT / HARDIN VALLEY AREA OF WEST KNOXVILLE. This Prestwick model home features a very open floor plan - great for entertaining, the all brick 2-story built by one of Knoxville's premier builders, open floor plan w/ MBR and BR-2 on main level, bright kitchen w/ granite countertops - stainless appliances - tile backsplash & under cabinet lighting opens into great room w/ gas logs stone fireplace and dining area - this open area is under a 10-ft ceiling and has massive glass doors opening onto covered patio, MBR on main w/ 10-ft trey ceiling & posh bath (custom tile shower - freestanding tub - 2 sinks w/ granite top & large walk-in closet), BR-2 on main w/ full bath, 2nd floor features 2 bedrooms - bonus or media room - full bath & walk-in storage, hardwood & tile floors, rich moldings, security system, rough-in central vac, tankless gas water heater, 2-car garage, sodded yard, irrigation, level backyard. Estimated completion date March/April 2025. Additional info at www.AveryManorHomes.com
- Type:
- Single Family
- Sq.Ft.:
- 2,404
- Status:
- Active
- Beds:
- 3
- Lot size:
- 0.15 Acres
- Year built:
- 2024
- Baths:
- 3.00
- MLS#:
- 1276370
- Subdivision:
- Hayden Farms
ADDITIONAL INFORMATION
New Construction featuring The Stratford floor plan in Hayden Farms Subdivision in popular Hardin Valley. The Stratford is one of the Inspire Series and currently under construction. Hayden Farms amenities include playground, pavilion, sidewalks and street lights. Model Home open Sat- Sun 1-5pm
- Type:
- Single Family
- Sq.Ft.:
- 2,474
- Status:
- Active
- Beds:
- 3
- Lot size:
- 0.16 Acres
- Year built:
- 2024
- Baths:
- 3.00
- MLS#:
- 1276369
- Subdivision:
- Hayden Farms
ADDITIONAL INFORMATION
New construction located in popular Hardin Valley. Hayden Farms. The Stockton floor plan is one of the Founder Series.The Subdivision amenities include sidewalks, playground, pavilion and street lights. Model Home open 1-5 Sat & Sundays located on Lot 15, 11357 Flame Willow Ln.
$1,099,900
Lot 67, Boston Ivy Lane Knoxville, TN 37932
- Type:
- Single Family
- Sq.Ft.:
- 3,606
- Status:
- Active
- Beds:
- 5
- Lot size:
- 0.32 Acres
- Year built:
- 2024
- Baths:
- 5.00
- MLS#:
- 1276099
- Subdivision:
- Vining Mill
ADDITIONAL INFORMATION
You won't believe the view and features of this Martin floorplan 3 car garage basement home! Open the double Entry Doors and expect to be wowed! You will immediately notice the 2-story great room and the wall of windows allowing the beauty of the outside in. Not only will you notice the country setting but ALSO a mountain view. The covered porch and deck is just another added feature to enhance your enjoyment. The gourmet kitchen included painted cabinets, quartz countertops, Kitchen Aid cooktop and microwave/oven wall unit and dishwasher, custom hood vent, under counter lights, island and tiled backsplash. Casual dining area with a door leading out to the covered porch. The owner's suite showcases a bay window, trey ceiling and hardwood floors with a well-designed bathroom with a large walk-in tiled spa shower, quartz counter tops. Guest bedroom with full bath also on the main level. Hardwood stairs and wrought iron spindles lead you upstairs to an oversized loft 3 bedrooms and 2 full baths. The basement is everything you have been dreaming of...... a hardwood stairs, finished recreation room and full bath, lots of natural light PLUS an additional 1299 s.f. to make your own. Pre-plumbed for another bathroom and wet bar. Tankless Hot Water Heater with rapid hot water system, Radiant barrier roof sheathing.
- Type:
- Single Family
- Sq.Ft.:
- 2,688
- Status:
- Active
- Beds:
- 4
- Lot size:
- 0.73 Acres
- Year built:
- 1979
- Baths:
- 3.00
- MLS#:
- 1275841
- Subdivision:
- Wood Creek West Unit 1
ADDITIONAL INFORMATION
Welcome to 2004 Plumb Ridge Road! This completely updated, two-story, walkout basement home, is situated on a 3/4 acre lot in a prime West Knoxville location. No stone was left unturned when renovating this beauty. The main level boasts new floors, new light fixtures, new paint, and a brand new beautiful kitchen with new appliances, countertops, and cabinets. Down the hall you'll find the laundry room and half bathroom, featuring new flooring, vanity, and toilet. Located upstairs is the primary suite with a fully updated bathroom, a second completely renovated full bath, and three additional spacious bedrooms, two of which share outdoor access to a brand new upper level deck. The lower walkout level of the home is perfect for entertaining, a game room, or even an office space, and includes extra storage with a brand new dehumidifier. The newness continues on the exterior of this home with all new exterior doors, decking, siding, and roof! Located conveniently near Pellissippi and zoned Hardin Valley schools, this is one you won't want to miss!
Open House:
Sunday, 11/24 2:00-4:00PM
- Type:
- Single Family
- Sq.Ft.:
- 2,948
- Status:
- Active
- Beds:
- 4
- Lot size:
- 0.38 Acres
- Year built:
- 2008
- Baths:
- 4.00
- MLS#:
- 1275680
- Subdivision:
- Covered Bridge At Hardin Valley Phase 1a
ADDITIONAL INFORMATION
Well appointed, quality craftmanship in beautiful Covered Bridge in Hardin Valley. A sought after community with miles of walking trails, a park and a clubhouse with swimming pool. This home is graced with lots of custom millwork, deep crown & base & custom built in cabinetry. There are wood floors through much of the main level with carpet in the bedrooms. The kitchen is graced with cream, wood cabinets, granite counter tops and stainless steel appliances. The kitchen is open plan to a cozy hearth room that has a gas fireplace with built-in, painted cabinets on each side, as well as a breakfast area that has a door out to the patio & rear yard. The main great room has a vaulted ceiling, a gas fireplace and an open staircase to the upper level. The primary bedroom suite is main level with a trey ceiling & bay window. There are 3 more bedrooms on the second level, one with an en-suite bathroom and two that have a Jack & Jill bathroom. There is also a hobby room that is a finished attic space so could also be for storage, and a loft area with built-in desk and cabinetry-this would be a great office area or a homework area. The home has lots of added value features such as Whole house Kinetico Water Filtration System, 8 zone Rainbird Irrigation with a separate irrigation meter. The washer & dryer conveys. The private back yard is low maintenance with a Hardscape patio. Great mature landscaping. 3 car garage with epoxy floors. One is separate so could easily be used as a workshop if desired.
- Type:
- Single Family
- Sq.Ft.:
- 2,373
- Status:
- Active
- Beds:
- 4
- Lot size:
- 0.13 Acres
- Year built:
- 2022
- Baths:
- 3.00
- MLS#:
- 1275684
- Subdivision:
- Everett Woods
ADDITIONAL INFORMATION
WELCOME HOME!! This beautiful Dogwood in Everett Woods is ready for you to call it home. Private yard is ready for gatherings of family and friends! This gorgeous floor plan features a formal dining room, gas fireplace, LP siding, flat driveway and so much more. Bright kitchen features gas stove, light wood cabinets and white island, white quartz countertops and white backsplash! A wonderfully designed butler's pantry will lead you to large kitchen perfect for gathering. 10' Ceilings on Main Level & 9' Ceilings upstairs. Four bedrooms upstairs with large walk in closets. Want to lower your energy costs? This home features spray foam insulation in the attic and a tankless hot water heater - both helping to make this an energy efficient home!! Come see it today.
$460,000
951 Dora Rose Rd Knoxville, TN 37932
- Type:
- Single Family
- Sq.Ft.:
- 2,164
- Status:
- Active
- Beds:
- 4
- Lot size:
- 0.17 Acres
- Year built:
- 2020
- Baths:
- 3.00
- MLS#:
- 1275319
- Subdivision:
- Windsor Forest S/d Unit 1
ADDITIONAL INFORMATION
MOTIVATED SELLER - Price Reduced $39,900! Bring Offers! 2 story home with an OUTDOOR OASIS! Highest rates for Schools & Shopping in East Tennessee! INCLUDED: ALL Stainless Steel Appliances and Refrigerator. Washer and Dryer. This community has natural gas and this home features a beautiful gas log fireplace and a gas furnace along with a tankless water heater. Pack your bags because this home is move in ready.. They've even included their Murphy Bed(Style) wall unit bed! Minutes to Turkey Creek Shopping! Farragut and Hardin Valley Schools (Highly Rated among the BEST in East TN!)
Open House:
Friday, 11/22 1:00-5:00PM
- Type:
- Single Family
- Sq.Ft.:
- 2,491
- Status:
- Active
- Beds:
- 4
- Lot size:
- 0.18 Acres
- Year built:
- 2024
- Baths:
- 3.00
- MLS#:
- 1275314
- Subdivision:
- The Haven At Hardin Valley
ADDITIONAL INFORMATION
Welcome to the Elm! Right away you will be greeted by a stunning double front door. Once inside the popular Elm floorplan you will notice tall arch ways and a 10 foot ceiling providing an aura of elegance. This open floorplan has 4 bedrooms with a bonus or flex room. At least one bedroom is on the main level and there are 3 full baths! If luxury and space is what you need, you will fall in love with the primary suite in the Elm. Double doors open into a large primary bedroom complete with the luxe bath option, large soaking tub and oversized walk in closet. There are several upgrades throughout including a fireplace, quartz countertops and spray foam insulation. The Haven at Hardin Valley neighborhood is just minutes from all Hardin Valley schools. There are several floorplans available. Contact sales agent for details. More photos coming soon. Several plans available in this subdivision - call/text agent for more information.
- Type:
- Single Family
- Sq.Ft.:
- 3,306
- Status:
- Active
- Beds:
- 4
- Lot size:
- 0.39 Acres
- Year built:
- 2022
- Baths:
- 4.00
- MLS#:
- 1275037
- Subdivision:
- Covered Bridge At Hardin Valley Phase 1a
ADDITIONAL INFORMATION
Beautiful 4-Bedroom Home in Covered Bridge Neighborhood Welcome to this stunning 4-bedroom, 3.5-bathroom home with a spacious office, located in the highly sought-after Covered Bridge neighborhood. Custom Frank Betz home offers the perfect blend of luxury, comfort, and functionality. Key Features: Bedrooms and Bathrooms: Four generously sized bedrooms and three and a half beautifully designed bathrooms provide plenty of space for your household and guests. Office Space: A dedicated office offers an ideal space for working from home or managing household tasks in peace and quiet. Gourmet Kitchen: The kitchen is a chef's dream, featuring elegant quartz countertops, high-end Monogram appliances, and ample cabinetry for all your storage needs. Outdoor Living: Enjoy outdoor living at its finest with an elevated deck perfect for dining and relaxing. Below, a spacious concrete patio with a cozy fire pit provides an ideal setting for entertaining. Garage: A spacious 3-car garage offers plenty of room for vehicles, storage, and hobbies. Encapsulated Crawl Space: This home features an encapsulated crawl space with impressive 10-foot ceilings, offering a great space for additional storage or potential for future expansion. Neighborhood Amenities: Located in the desirable Covered Bridge neighborhood, residents have access to a community pool and a scenic wooded walking trail, perfect for enjoying nature and staying active. With its thoughtful design and premium features, this home truly has it all. Don't miss the chance to make it yours! Contact us today to schedule a private showing and experience this beautiful home for yourself!
- Type:
- Single Family
- Sq.Ft.:
- 3,585
- Status:
- Active
- Beds:
- 4
- Lot size:
- 0.31 Acres
- Year built:
- 2022
- Baths:
- 3.00
- MLS#:
- 1275029
- Subdivision:
- Hickory Creek Farms
ADDITIONAL INFORMATION
IMPROVED PRICE! Step into a realm where farmhouse charm meets modern luxury at this stunning home. With its 4 spacious bedrooms and 2.5 baths, this home offers both comfort and style. Every room reflects thoughtful craftsmanship and a commitment to quality. From the moment you step onto the welcoming front porch, the house greets you with an open floor plan that seamlessly integrates living spaces. The 2-story great room, complete with a majestic stone fireplace and electronic shades, offers a grand yet cozy space for family gatherings. Natural light floods the area, enhancing the peaceful ambiance. The gourmet kitchen is sure to inspire your inner chef with its gas range, pristine granite countertops, and a selection of appliances that stay, including a fridge that has seen many a midnight snack raid. Tucked just around the corner, you'll find a 'doggie hideaway' - a nifty addition that keeps your furry friend cozy and the main level uncluttered. The primary suite, located on the main level, is nothing short of posh. It boasts a luxurious bath and a vast walk-in closet so big you could get lost arranging your outfits. Upstairs, the large guest bedrooms offer ample space for relaxation or play, and the HUGE bonus room is ripe for converting into whatever your heart desires - maybe a cinema or a sprawling playroom for kids or adults alike. Certainly not lacking on storage, you'll appreciate the large closets and storage areas. Outdoor living is elevated to new heights with the screened porch that leads to a beautifully maintained heated saltwater pool. Surrounded by paver decking and enclosed with elegant aluminum fencing, this area is the perfect private oasis for your summer gatherings or serene evening swims. Nestled in a quiet cul-de-sac in the coveted Hardin Valley, this home not only offers a sanctuary but also proximity to top-tier schools, ensuring your little scholars thrive in a supportive educational environment. This property isn't just a house; it's a haven carefully crafted to provide a high-quality living experience, ideal for those who value both style and substance. Ready to upgrade to a home that keeps on giving? It's waiting to welcome you with open arms (and doors!). Remember, homes like this aren't bought, they're adopted into your family.
Open House:
Friday, 11/22 1:00-4:00PM
- Type:
- Single Family
- Sq.Ft.:
- 2,794
- Status:
- Active
- Beds:
- 4
- Lot size:
- 0.15 Acres
- Year built:
- 2024
- Baths:
- 3.00
- MLS#:
- 1275003
- Subdivision:
- The Haven At Hardin Valley
ADDITIONAL INFORMATION
The Alder in Hardin Valley's The Haven! 4 bedrooms 3 full bath and a large bonus room! There is plenty of space to go around in the open concept Alder floorplan. A large open kitchen complete with quartz countertops on a large island make this home inviting and ready for entertaining family and friends. The 4th bedroom is located on the main level with a full bath. Upstairs is the primary suite with a luxe soaking tub and tiled shower! The large walk in closet is sure to impress. The entire home is loaded with upgrades including spray foam insulation, gas fireplace, free standing gas range, under cabinet lighting and covered back porch! This plan also has brick exterior on the front, vinyl on the sides. Schedule a showing today! The Haven at Hardin Valley is located near the beautiful Melton Hill Park and less than 5 minutes to all Hardin Valley Schools. *New Construction neighborhood offers a variety of plans. Contact sales agent to find out more. Several plans available in this subdivision - call/text agent for more information.
Open House:
Sunday, 11/24 2:00-4:00PM
- Type:
- Single Family
- Sq.Ft.:
- 4,634
- Status:
- Active
- Beds:
- 4
- Lot size:
- 0.11 Acres
- Year built:
- 2024
- Baths:
- 4.00
- MLS#:
- 1274522
- Subdivision:
- The Glen At Hardin Valley
ADDITIONAL INFORMATION
Welcome to your charming retreat! This magnificent all-brick villa offers an impressive 4652 sq ft of living space, providing ample room for comfort and luxury. With 4 bedrooms and 3.5 baths, this home is designed to accommodate your every need. Step inside to discover a vaulted great room, exuding warmth and elegance, perfect for hosting gatherings or enjoying quiet evenings by the fireplace. The heart of the home lies in the kitchen, boasting a 14-foot long island, ideal for entertaining guests or simply enjoying family meals. The seamless flow into the dining area invites effortless conversation and relaxation. From there, step onto the covered deck, complete with a ceiling fan, offering a serene outdoor oasis for al fresco dining or morning coffee. Upstairs, a sprawling bonus room awaits, along with 2 bedrooms and a full bath featuring a double vanity, ensuring ample space for rest and relaxation. The basement is a true gem, boasting full-height ceilings and a walk-out design, flooding the space with natural light and offering easy access to the outdoors. Two enormous bonus rooms provide endless possibilities, with one perfectly suited for a media room, ideal for movie nights or game days. A guest room and full bath complete this level, providing privacy and comfort for visitors or extended family.
- Type:
- Single Family
- Sq.Ft.:
- 3,423
- Status:
- Active
- Beds:
- 4
- Lot size:
- 0.2 Acres
- Year built:
- 2024
- Baths:
- 4.00
- MLS#:
- 1274675
- Subdivision:
- Catatoga
ADDITIONAL INFORMATION
Welcome Home to the first home offered in this new exclusive Hardin Valley neighborhood. Catatoga has been designed to be the premier subdivision in Hardin Valley. From the design of the home to the design of the subdivision. Catatoga offers high end finishes that today's home buyers desire. This modern European style home offers 4 BR and 3.5 BA including the primary bedroom and flex space on the main floor. Flex space can be used as an office or guest room. There is an adjacent full bathroom. The kitchen features huge island, lots of premium cabinetry, quartz counter tops, gas cooktop, wall oven/microwave combo, pot filler and custom pantry. Upstairs you will find a loft space, two bedrooms sharing a jack n Jill bathroom, large bonus room and tons of walk in attic storage space.
| Real Estate listings held by other brokerage firms are marked with the name of the listing broker. Information being provided is for consumers' personal, non-commercial use and may not be used for any purpose other than to identify prospective properties consumers may be interested in purchasing. Copyright 2024 Knoxville Area Association of Realtors. All rights reserved. |
Knoxville Real Estate
The median home value in Knoxville, TN is $314,700. This is lower than the county median home value of $320,000. The national median home value is $338,100. The average price of homes sold in Knoxville, TN is $314,700. Approximately 41.81% of Knoxville homes are owned, compared to 47.22% rented, while 10.97% are vacant. Knoxville real estate listings include condos, townhomes, and single family homes for sale. Commercial properties are also available. If you see a property you’re interested in, contact a Knoxville real estate agent to arrange a tour today!
Knoxville, Tennessee 37932 has a population of 189,339. Knoxville 37932 is less family-centric than the surrounding county with 26.37% of the households containing married families with children. The county average for households married with children is 31.43%.
The median household income in Knoxville, Tennessee 37932 is $44,308. The median household income for the surrounding county is $62,911 compared to the national median of $69,021. The median age of people living in Knoxville 37932 is 33.5 years.
Knoxville Weather
The average high temperature in July is 88.1 degrees, with an average low temperature in January of 27.9 degrees. The average rainfall is approximately 50.3 inches per year, with 5.8 inches of snow per year.
