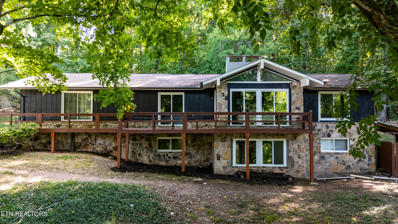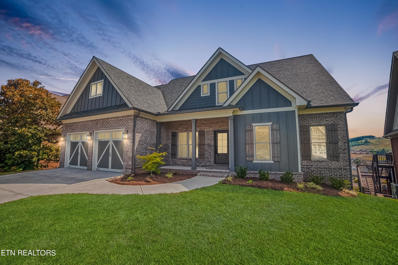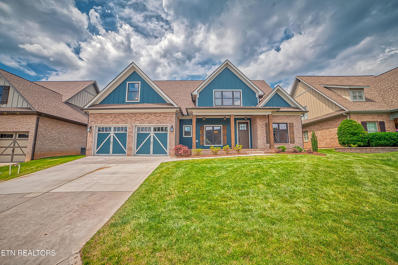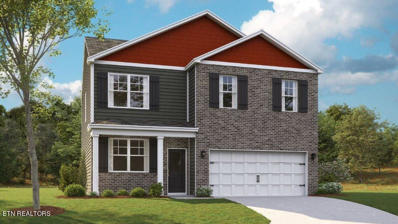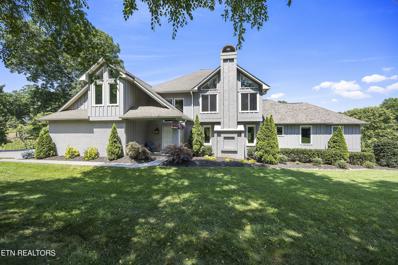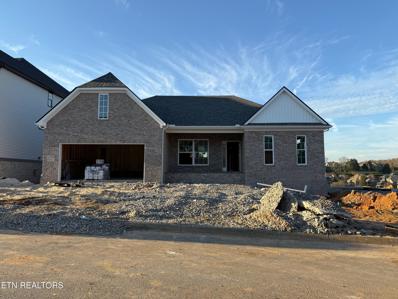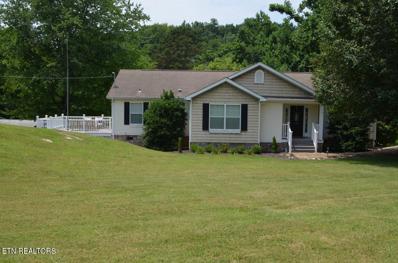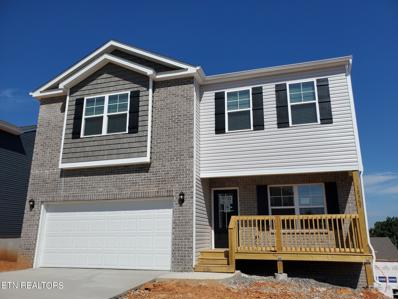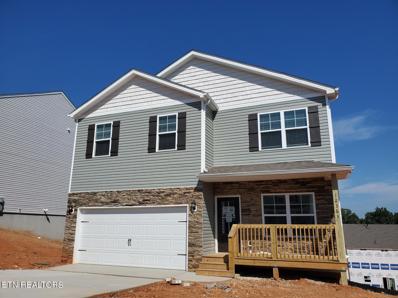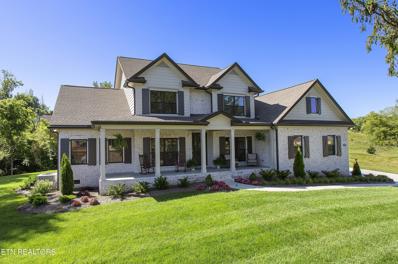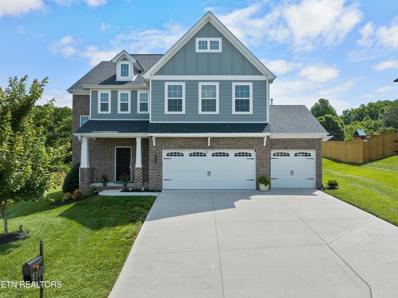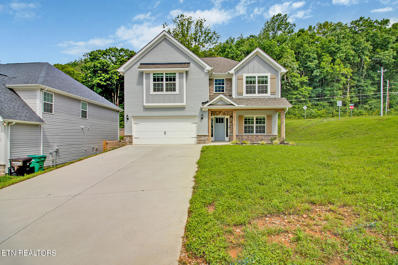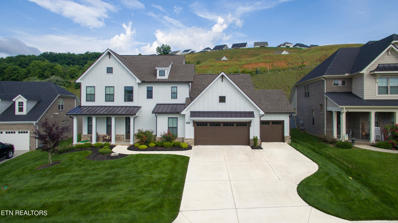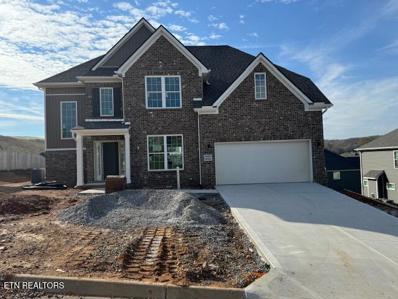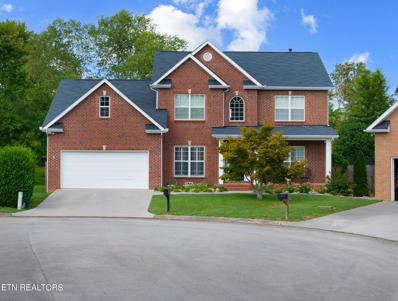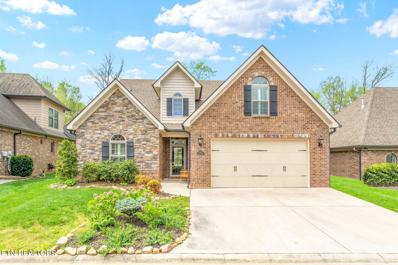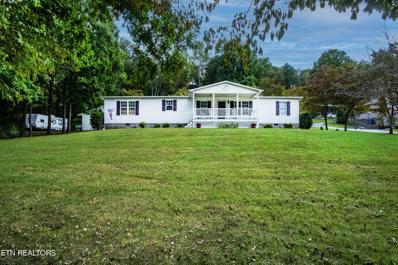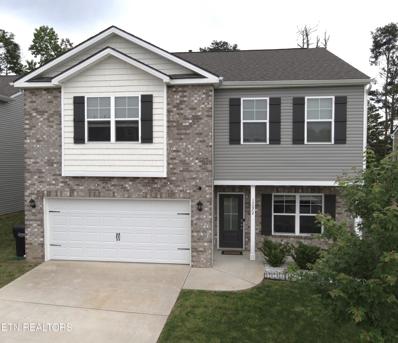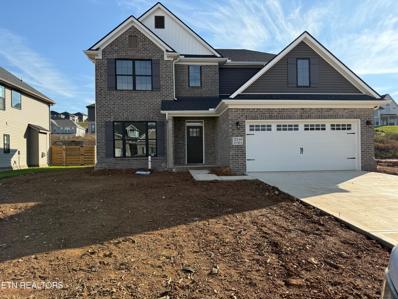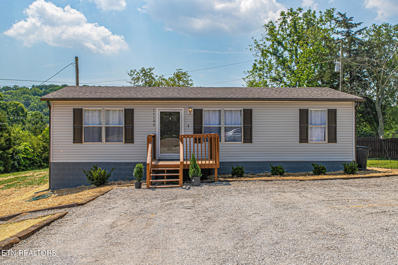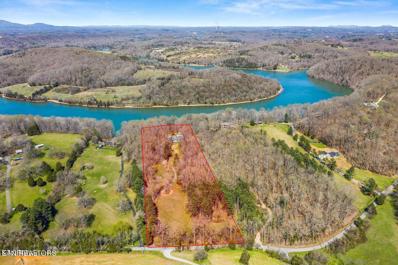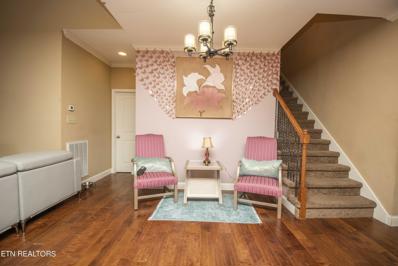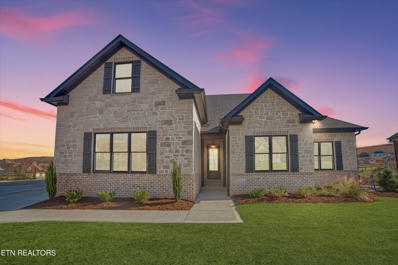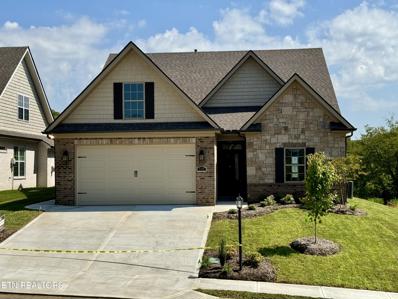Knoxville TN Homes for Sale
$825,000
2708 Williams Rd Knoxville, TN 37932
- Type:
- Single Family
- Sq.Ft.:
- 2,787
- Status:
- Active
- Beds:
- 4
- Lot size:
- 1.2 Acres
- Year built:
- 1976
- Baths:
- 3.00
- MLS#:
- 1268836
ADDITIONAL INFORMATION
DOCKABLE LAKEFRONT ON MELTON HILL LAKE! This gorgeous home has been remodeled throughout, sits on over an acre of quiet & peaceful wooded property, and is located directly across the street from Melton Hill Lake. Highlights include a bright open main living area with a high cathedral ceiling & towering stone fireplace (wood burning), a separate formal dining area, remodeled kitchen with stainless steel appliances, breakfast bar & ample cabinet space, a relaxing sunroom, a spacious main level master suite with dual vanity & walk-in closet, and a large walkout basement with a rec room, cozy fireplace, a possible 5th bedroom or home office, full bathroom, and a heated & cooled workshop area. Relax on the private deck that overlooks the water. Conveniently located near Hardin Valley Schools, Oak Ridge, and all the conveniences West Knoxville has to offer.
- Type:
- Single Family
- Sq.Ft.:
- 6,330
- Status:
- Active
- Beds:
- 5
- Lot size:
- 0.29 Acres
- Year built:
- 2024
- Baths:
- 7.00
- MLS#:
- 1268341
- Subdivision:
- Covered Bridge At Hardin Valley Ph-3
ADDITIONAL INFORMATION
Welcome to your dream home in the prestigious Covered Bridge neighborhood of Hardin Valley, Knoxville, Tennessee. This newly built custom luxury residence offers over 6,400 square feet of meticulously designed living space, combining modern elegance with timeless charm. As you step inside, you'll be greeted by 20' vaulted ceilings adorned with stunning wood beams and a cozy brick gas fireplace. The main floor boasts flowing hardwood floors throughout, leading you to a custom kitchen equipped with chef's Thor stainless appliances, a large island that opens to the living room, and a formal dining area perfect for elegant gatherings. Additionally, the main level features an office and two master bedrooms, each with an ensuite private bath. The primary master suite is a true retreat, offering a large walk-in tile shower, a soaking tub, and luxurious gold plumbing fixtures. The upstairs area is designed for comfort and convenience, featuring two large guest suites, each with a private bathroom and walk-in closet, a study area for quiet focus, and a spacious bonus room with a half bath. The basement is an entertainer's paradise, with 10' ceilings, a fully equipped second kitchen with a bar area, another gas fireplace, an in-law suite with a private bath, a home theater room, a safe room for added peace of mind, and an in-home gym. Outside, you'll find two large covered patios and one open patio, all overlooking beautiful views and backing up to trees, providing the perfect setting for relaxation and outdoor gatherings. This exceptional property is designed for those who appreciate the finer things in life. With 5 bedrooms and 7 bathrooms, every detail has been thoughtfully considered to provide an unparalleled living experience. Schedule your private tour today and experience the epitome of luxury living in Hardin Valley. Theater to be equipped with 120'' motorized screen, 4k/8k projector and full surround audio and home gym to be equipped with Peloton Bike, Peloton Tread, Dumbbell Set, Cold Tub and 2 Person Sauna with acceptable offer closed by October 31, 2024. For inquiries and to arrange a private viewing, please contact us directly.
- Type:
- Single Family
- Sq.Ft.:
- 3,319
- Status:
- Active
- Beds:
- 4
- Lot size:
- 0.22 Acres
- Year built:
- 2024
- Baths:
- 3.00
- MLS#:
- 1268168
- Subdivision:
- Covered Bridge
ADDITIONAL INFORMATION
Welcome to your dream home in the prestigious Covered Bridge of Hardin Valley community in Knoxville, Tennessee! This exquisite, newly built luxury residence boasts over 3,500 square feet of living space, featuring 4 bedrooms and 2.5 bathrooms, perfect for modern living and entertaining. As you enter, you are greeted by flowing hardwood floors that extend throughout the main level. The grand living room impresses with its soaring 20' ceilings and a stunning gas fireplace adorned with custom floor-to-ceiling trim work. The large, open kitchen is a chef's delight, equipped with chef style stainless appliances, a spacious island and a breakfast eat-in area. Additionally, the main level includes a formal dining room, an office and a luxurious master suite with a spa-like ensuite bath featuring a big tile walk-in shower, dual sink vanity, and a relaxing soaking tub. Upstairs, you'll find two generously sized bedrooms with walk-in closets, a convenient Jack and Jill bathroom, and an oversized fourth bedroom/bonus room, offering ample space for family and guests. This home is designed with energy-saving construction, including spray foam walls and roof deck, all LED lighting, and a high-efficiency HVAC system, significantly reducing utility bills by over aprroximately 50% compared to other standard built homes. The Covered Bridge community offers an array of amenities, including a clubhouse with a pool, a large park, and miles of walking trails. Experience the perfect blend of luxury, comfort, and convenience in this stunning new home. Don't miss the opportunity to make this exceptional property your own! Contact us today to schedule a private tour!
- Type:
- Single Family
- Sq.Ft.:
- 2,757
- Status:
- Active
- Beds:
- 5
- Lot size:
- 0.15 Acres
- Year built:
- 2024
- Baths:
- 4.00
- MLS#:
- 1268429
- Subdivision:
- Sonesta
ADDITIONAL INFORMATION
Welcome to the Belhaven floorplan. This three-story daylight, walkout, basement plan is one of our most popular plans. The added basement now adds an additional space for those who need it! On the main level you'll love the open concept living, with the expansive great room looking over the modern kitchen. Windows and doors at the back of the home bathe the kitchen area in natural sunlight. The kitchen is an entertainer's dream with a sleek island that features countertop seating. It also features a spacious pantry with plenty of room for grocery items. Relax in a gracious primary bedroom with walk-in-closet and spacious en suite bathroom. The second level also features three secondary bedrooms with an additional bathroom. Enjoy the convenience of having washer and dryer hookups upstairs. The basement area is perfect for anyone looking for additional space. Downstairs you'll find an expansive recreation room, a fifth bedroom, a full bathroom, and an additional fully finished space perfect for a craft room, hobbies, office, gaming, extra storage and more! Schedule a tour today! Tradition Series Features include 9ft Ceilings on first floor, Shaker style cabinetry, Solid Surface Countertops with 4in backsplash, Stainless Steel appliances by Whirlpool, Moen Chrome plumbing fixtures with Anti-scald shower valves, Mohawk flooring, LED lighting throughout, Architectural Shingles, Concrete rear patio (may vary per plan), & our Home Is Connected Smart Home Package. Seller offering closing cost assistance to qualified buyers. Builder warranty included. See agent for details. Due to variations amongst computer monitors, actual colors may vary. Pictures, photographs, colors, features, and sizes are for illustration purposes only and will vary from the homes as built. Photos may include digital staging. Square footage and dimensions are approximate. Buyer should conduct his or her own investigation of the present and future availability of school districts and school assignments. *Taxes are estimated. Buyer to verify all information.
$1,900,000
2238 Fallen Oaks Drive Knoxville, TN 37932
- Type:
- Other
- Sq.Ft.:
- 4,552
- Status:
- Active
- Beds:
- 5
- Lot size:
- 5 Acres
- Year built:
- 1989
- Baths:
- 5.00
- MLS#:
- 1268290
- Subdivision:
- Hickory Wood Estates S/d
ADDITIONAL INFORMATION
Welcome to your dream home, where tranquility meets convenience! Nestled on a sprawling 5-acre lot, this exquisite 5-bedroom, 4.5-bath custom home offers the best of both worlds. Enjoy the peace and privacy of country living while being just minutes away from top-rated schools, shopping, and a variety of restaurants. As you approach this stunning property, you'll be captivated by the picturesque surroundings and the inviting curb appeal. Step inside to discover a thoughtfully designed floor plan featuring spacious living areas with an abundance of natural light. The gourmet kitchen is a chef's delight, boasting updated cabinetry, granite countertops, and top-of-the-line stainless steel appliances. Whether you're hosting a dinner party in the formal dining room or enjoying a casual meal in the breakfast nook, this home is perfect for entertaining. The luxurious primary suite, located on the main level, is a true retreat with a spa-like en-suite bath, walk-in closet, and private access to the outdoor living space. Upstairs, you'll find four additional bedrooms and two full baths, offering ample space and comfort for family and guests. The finished basement adds even more living space, complete with a full bathroom, ideal for a home theater, gym, or an additional family room. Outside, the expansive backyard is your personal oasis. Relax on the large deck, perfect for outdoor gatherings or quiet mornings with a cup of coffee. The property also features ample storage space and a charming additional 2 car detached garage with water & electricity. This versatile structure can be used as a workshop, or as extra storage for your side by side (UTV), Golf cart or any other vehicles, offering numerous possibilities to suit your needs. With its prime location and impressive features, this property is a rare find. Experience the ideal blend of rural charm and urban convenience - schedule your private tour today and make this dream home yours!
Open House:
Friday, 11/22 2:00-4:00PM
- Type:
- Single Family
- Sq.Ft.:
- 2,372
- Status:
- Active
- Beds:
- 3
- Lot size:
- 0.21 Acres
- Year built:
- 2024
- Baths:
- 2.00
- MLS#:
- 1267679
- Subdivision:
- The Reserve At Hickory Creek
ADDITIONAL INFORMATION
The Marshall plan is an open layout walk out basement rancher with three bedrooms and two baths. Main living areas include a flex room open to the entry and a large family room with built-in bookcases and stack stone fireplace. The kitchen features a serving/dining counter, breakfast area, and pantry. A covered deck is included at the rear of the home and sheltered by the breakfast area and primary bedroom wings of the house for maximum privacy. The primary bedroom suite overlooks the rear yard and includes a spacious bedroom with trey ceiling, a luxury bath with garden tub, separate tiled shower, double vanity, linen closet, and a large walk-in closet. The utility room with folding area can be accessed through the family room or primary bath. Home under construction.
- Type:
- Single Family
- Sq.Ft.:
- 1,852
- Status:
- Active
- Beds:
- 3
- Lot size:
- 7.15 Acres
- Year built:
- 2008
- Baths:
- 2.00
- MLS#:
- 1267235
ADDITIONAL INFORMATION
Serene Hardin Valley home with development potential. The rolling 7.15 acres with upscale modular home can be separated into the primary home site of 2+/- acres with remaining acreage for multiple home sites! Observe wildlife scenery and enjoy multiple maintained trails! This property features a nice deck and separate entertainment area w/ fire pit. Open 3 bedroom floor plan with split bedrooms. Nicely updated kitchen with solid surface worksurface and bar top, stainless appliances, and breakfast area. Nicely appointed Main Bathroom with soaking tub, sep. shower, and walk in closet. Large dining room. Multiple outbuildings/barns will accommodate numerous outdoor uses. Zoned for Hardin Valley Schools with convenience to I-40/75 and Turkey Creek shopping. Land subject to TVA recorded ROW easement close to rear boundary.
- Type:
- Single Family
- Sq.Ft.:
- 2,987
- Status:
- Active
- Beds:
- 3
- Lot size:
- 0.15 Acres
- Year built:
- 2024
- Baths:
- 4.00
- MLS#:
- 1266740
- Subdivision:
- Sonesta
ADDITIONAL INFORMATION
Welcome to the Penwell floorplan. This three-story daylight, walkout, basement plan is a homeowner favorite. The added basement now adds an additional space for those who need it! On the main level, this open concept three-story home features a design that is sure to fit all stages of life. The foyer opens into an eat-in kitchen and living area. The kitchen offers a large pantry, plenty of cabinet space, and an island with countertop seating. The first floor also includes a powder room for convenience, and a flex room that could serve as an office or formal dining room. Upstairs is a loft that can accommodate work and play. The primary bedroom features a spacious walk-in closet and private bathroom. Two additional secondary bedrooms share a full bathroom. The laundry room is located on the second floor. The basement area is perfect for anyone looking for additional space. Downstairs you'll find an expansive recreation room, a full bathroom, and a fully finished space for crafting, hobbies, and office, extra storage or even a home theater! Schedule a tour today! This home offers 9ft Ceilings on first floor, Shaker style cabinetry, Solid Surface Countertops with 4in backsplash, Stainless Steel appliances by Whirlpool, Moen Chrome plumbing fixtures with Anti-scald shower valves, Mohawk flooring, LED lighting throughout, Architectural Shingles, Concrete rear patio (may vary per plan), & our Home Is Connected Smart Home Package. Seller offering closing cost assistance to qualified buyers. Builder warranty included. See agent for details. Due to variations amongst computer monitors, actual colors may vary. Pictures, photographs, colors, features, and sizes are for illustration purposes only and will vary from the homes as built. Photos may include digital staging. Square footage and dimensions are approximate. Buyer should conduct his or her own investigation of the present and future availability of school districts and school assignments. *Taxes are estimated. Buyer to verify all information.
- Type:
- Single Family
- Sq.Ft.:
- 2,757
- Status:
- Active
- Beds:
- 5
- Lot size:
- 0.15 Acres
- Year built:
- 2024
- Baths:
- 4.00
- MLS#:
- 1266685
- Subdivision:
- Sonesta
ADDITIONAL INFORMATION
Welcome to the Belhaven floorplan. This three-story daylight, walkout, basement plan is one of our most popular plans. The added basement now adds an additional space for those who need it! On the main level you'll love the open concept living, with the expansive great room looking over the modern kitchen. Windows and doors at the back of the home bathe the kitchen area in natural sunlight. The kitchen is an entertainer's dream with a sleek island that features countertop seating. It also features a spacious pantry with plenty of room for grocery items. Relax in a gracious primary bedroom with walk-in-closet and spacious en suite bathroom. The second level also features three secondary bedrooms with an additional bathroom. Enjoy the convenience of having washer and dryer hookups upstairs. The basement area is perfect for anyone looking for additional space. Downstairs you'll find an expansive recreation room, a fifth bedroom, a full bathroom, and an additional fully finished space perfect for a craft room, hobbies, office, gaming, extra storage and more! Schedule a tour today! Tradition Series Features include 9ft Ceilings on first floor, Shaker style cabinetry, Solid Surface Countertops with 4in backsplash, Stainless Steel appliances by Whirlpool, Moen Chrome plumbing fixtures with Anti-scald shower valves, Mohawk flooring, LED lighting throughout, Architectural Shingles, Concrete rear patio (may vary per plan), & our Home Is Connected Smart Home Package. Seller offering closing cost assistance to qualified buyers. Builder warranty included. See agent for details. Due to variations amongst computer monitors, actual colors may vary. Pictures, photographs, colors, features, and sizes are for illustration purposes only and will vary from the homes as built. Photos may include digital staging. Square footage and dimensions are approximate. Buyer should conduct his or her own investigation of the present and future availability of school districts and school assignments. *Taxes are estimated. Buyer to verify all information.
$1,200,000
11952 Hardin Valley Rd Knoxville, TN 37932
- Type:
- Other
- Sq.Ft.:
- 3,035
- Status:
- Active
- Beds:
- 4
- Lot size:
- 1.92 Acres
- Year built:
- 2003
- Baths:
- 4.00
- MLS#:
- 1266073
- Subdivision:
- Long-homestead Property
ADDITIONAL INFORMATION
Located on almost 2 acres in Hardin Valley, this modern farmhouse offers a peaceful country setting while still within close proximity to shopping, dining, and more. A spacious covered porch across the front of the home welcomes family and friends and is a lovely spot to rest and watch the world pass by. The entry is flanked on the right with a formal dining room with trey ceiling and wainscoting and on the left is space for a smaller more intimate living room or possibly a home office. The main living area has a vaulted ceiling, stack stone fireplace as well as multiple windows allowing ample natural light into the home. Seamlessly flowing from the living space is an eat-in kitchen with breakfast bar, large island, gas cooktop, and stainless appliances. The primary suite is spacious with a trey ceiling, seating area and an attached bath with glass walk-in shower, dual sinks, and walk-in closets with built-ins. An open stairwell offering a bird's eye view of the primary living space takes you to the second level where the remaining bedrooms, bath and bonus room for additional living space perfect for family resides. A quaint covered back porch overlooks an expansive yard. A pool, gardens, play areas and more would be perfect for the back of the house. The opportunities to create an incredible home and life for you is only limited by your imagination.
- Type:
- Other
- Sq.Ft.:
- 2,964
- Status:
- Active
- Beds:
- 4
- Lot size:
- 0.39 Acres
- Year built:
- 2019
- Baths:
- 3.00
- MLS#:
- 1265750
- Subdivision:
- Hayden Hill
ADDITIONAL INFORMATION
This nearly new home is located in the heart of Hardin Valley in Hayden Hill subdivision, just minutes from Pellissippi Hwy. Highlights include a two-story great room with a fireplace, spacious upgraded kitchen, 1st floor secluded master, three upstairs bedrooms that share a double vanity bath, a huge theatre/entertainment room, and 3-car oversized garage. From 9-ft ceilings to extra floored attic spaces (accessed in upstairs hall and 3rd car garage), this home has all the extras. You'll love entertaining in this home (yes, there's a back deck) and then retreating to your private space at night. All flooring is hardwood or tile and the home exterior is brick and hardie board. All information obtained through owner, builder records, courthouse records, or HOA and while assumed accurate should be verified by buyers. Fiber internet is available. Ring doorbell stays with the house.
- Type:
- Single Family
- Sq.Ft.:
- 2,495
- Status:
- Active
- Beds:
- 4
- Lot size:
- 0.18 Acres
- Year built:
- 2020
- Baths:
- 3.00
- MLS#:
- 1265486
- Subdivision:
- Brandywine At Pepper Ridge
ADDITIONAL INFORMATION
Welcome Home to the Hughston Home Builder's Delilah floor plan: Modern Elegance on a Corner Lot. As you walk through the front door, you enter a 2 story foyer. A few steps away is the formal dining room. A few more steps and you walk into a kitchen / living room combo. The kitchen features an island for meal prep. The kitchen is open to a large living room and a few feet away is a door to a large, covered patio built for entertainment. When it is time to retire for the evening, enjoy the spacious owner's suite and the large bathroom that has a double vanity, separate bathtub and shower and a walk-in closet. The other 3 bedrooms are on the same floor with another bathroom.
- Type:
- Single Family
- Sq.Ft.:
- 2,700
- Status:
- Active
- Beds:
- 4
- Lot size:
- 0.23 Acres
- Year built:
- 2019
- Baths:
- 4.00
- MLS#:
- 1265297
- Subdivision:
- Vining Mill
ADDITIONAL INFORMATION
Rare find! Modern farmhouse style home in highly desired Vining Mill community. Welcome to 'The Kinsley' floorplan, offering timeless appeal with an open layout that maximizes every square foot of space. The entryway flows seamlessly into the great room with tons of natural light that showcases a stunning coffered ceiling and welcomes you into the gourmet kitchen. The kitchen features a leathered granite chef's island, gas range, all wood, soft-close cabinetry, designer sink, under-cabinet lighting, and TWO spacious pantries for storage. The main level also features a multi-purpose flex space, perfect for a formal dining room or large office. The primary bedroom and bathroom is spacious with a double tray ceiling, a large walk-in shower, garden tub, double bowl vanities, and a private water closet. Walk-in closet provides tremendous storage opportunities with upgraded built-in shelving. Conveniently located just outside of the primary suite is a large, tiled laundry room with built-in cabinets. The three-car garage features a large utility sink, sealed floors, storage space, and a tankless water heater. The second floor features three bedrooms with spacious walk-in closets and built-in shelves, blackout double walled cell blinds and access to two full bathrooms. The Kinsley also includes a generous bonus loft space, perfect for a library, study, play or game room, or anything you want! Storage is a worry of the past with all the space in the large walk-in attic storage area. Outside, you will find an enclosed screened-in back porch. Across the level back yard is a stunning firepit, and a fully fenced-in back yard ensures abundant privacy. Behind the fence is a professionally installed French drain. Professional landscaping was done in Spring 2024. This exquisite home is perfectly positioned for a very short walk to the community's well-kept pool and playground as well as an easy exit onto Hardin Valley Road. No expense was spared when selecting options and finishes, making this the ideal home for anyone who values quality and luxury. * The yard to be dethatched, power seeded and aerated in fall and the hill behind the backyard will be seeded and strawed to promote minimal future upkeep.
- Type:
- Single Family
- Sq.Ft.:
- 2,754
- Status:
- Active
- Beds:
- 5
- Lot size:
- 0.29 Acres
- Year built:
- 2024
- Baths:
- 3.00
- MLS#:
- 1265264
- Subdivision:
- The Reserve At Hickory Creek
ADDITIONAL INFORMATION
The Jackson II is a spacious 5 bedroom home with a downstairs , guest suite with bay window. Estimate completion in January 2025. The two story foyer has a railed overlook above, and encompasses a stairway with a feature window over the landing. The family room and breakfast overlook the rear yard, and the centrally located kitchen is open to all main living areas of the home, for good traffic flow and entertaining. A large pass-through utility room/mudroom is on the first floor, and accesses a back hallway convenient to the powder room and kitchen. The office or study is located off this hallway, creating a nice combination of privacy and accessibility. When the optional guest suite replaces the office/study, a drop zone is also available leading from the garage to house. Nine foot ceilings throughout the first floor are included.
- Type:
- Single Family
- Sq.Ft.:
- 2,966
- Status:
- Active
- Beds:
- 4
- Lot size:
- 0.32 Acres
- Year built:
- 2005
- Baths:
- 3.00
- MLS#:
- 1264387
- Subdivision:
- Franklin Creek
ADDITIONAL INFORMATION
Large, open 4BR/2.5 BA home in Hardin Valley offers tons of space for your growing family! All Hardin Valley schools, incredibly open living area with cathedral ceiling & gas fireplace, huge bonus room, beautiful sun room, expansive back yard with strawberry patch and blueberry bush, and neighborhood pool! Brand new carpet upstairs and in master BR on main and newer LVP throughout the remainder of the home. New HVAC downstairs. Roof 2019. You'll love the private, fenced-in backyard that does not back up to any other homes!
- Type:
- Single Family
- Sq.Ft.:
- 2,555
- Status:
- Active
- Beds:
- 4
- Lot size:
- 0.17 Acres
- Year built:
- 2019
- Baths:
- 3.00
- MLS#:
- 1264261
- Subdivision:
- The Glen At Hardin Valley
ADDITIONAL INFORMATION
Stunning all-brick, 4 bedroom and 3 bathroom maintenance-free villa built by Ben Testerman. This home features an open floor plan with the master bedroom suite and second bedroom on the main level. Enter through a 2-story foyer into a bright kitchen with white cabinets, granite countertops, stainless steel appliances, tile backsplash, under-cabinet lighting, and a center island opening into the dining area and great room. The great room boasts a stone fireplace with gas logs surrounded by built-in bookshelves, hardwood floors, 10-ft ceiling and glass French doors leading to a covered patio overlooking the private back yard. The main level master bedroom includes a 10-ft tray ceiling and a luxurious bath with a custom tile shower, double vanity with granite top, and a large walk-in closet. The second bedroom on the main level features a cathedral ceiling and a full bath. The second level offers two additional bedrooms, a bonus/media/office space, a full bath, and walk-in storage. There is plenty of space here! Additional features of this villa include plantation shutters, central vacuum, security system, irrigation, gutter guards, and built-in shelving/cabinets in the garage. The HOA covers lawn mowing.
$475,000
1424 Hickey Rd Knoxville, TN 37932
- Type:
- Single Family
- Sq.Ft.:
- 1,680
- Status:
- Active
- Beds:
- 4
- Lot size:
- 3.22 Acres
- Year built:
- 1998
- Baths:
- 2.00
- MLS#:
- 1264272
- Subdivision:
- Peterson S/d
ADDITIONAL INFORMATION
Talk about location. Check out this beautiful home on permanent foundation in the heart of Farragut, Hardin Valley, and Cedar Bluff. Sitting on over three acres with no restrictions. Beautiful, wooded lot, with paved driveway. Mature trees for lots of privacy, but only minutes away from groceries, hospitals, and interstates. New dog park nearby. This home has 4 split bedrooms, and 2 baths. Home was recently updated with all new paint, countertops, flooring, and appliances. Youi walk into a spacious living room and dining room combo with vaulted ceilings. The kitchen has a built-in desk. Extra spacious laundry/mudroom. Master bath has whirlpool tub. Tons of extra storage throughout. The home has a swimming pool off the back porch. A three-car detached garage with 2 storage buildings add tons of extra storage space to this home. The home has beautiful decking on the front and the back. Home is move in ready, and all appliances could stay including washer and dryer.
- Type:
- Single Family
- Sq.Ft.:
- 2,164
- Status:
- Active
- Beds:
- 3
- Lot size:
- 0.14 Acres
- Year built:
- 2022
- Baths:
- 3.00
- MLS#:
- 1263026
- Subdivision:
- Windsor Forest S/d Unit 3
ADDITIONAL INFORMATION
NEW PRICE IMPROVEMENT! Step inside this stunning two-story home nestled in Windsor Forest, West Knoxville! Boasting three bedrooms, 2.5 bathrooms, and a loft space that holds potential for a fourth bedroom, this residence also features an office/den that could easily double as a dining room or fifth bedroom. The expansive kitchen showcases granite countertops and a sizable pantry, flowing seamlessly into the inviting living room with a cozy gas fireplace. Upstairs, you'll find all three bedrooms and a convenient laundry room, while downstairs offers flexible space for various uses. Outside, the fenced backyard provides a private oasis perfect for entertaining. Enjoy the convenience of this prime location, just minutes away from Turkey Creek, schools and shopping.
Open House:
Friday, 11/22 2:00-4:00PM
- Type:
- Single Family
- Sq.Ft.:
- 2,711
- Status:
- Active
- Beds:
- 4
- Lot size:
- 0.18 Acres
- Year built:
- 2024
- Baths:
- 3.00
- MLS#:
- 1261843
- Subdivision:
- The Reserve At Hickory Creek
ADDITIONAL INFORMATION
The Barnett offers a family-friendly first floor layout with a large family room opening to a spacious kitchen and breakfast area with island and walk-in pantry. A mudroom with drop zone and separate utility room with folding counter connects the garage to the kitchen. The first floor includes a coat closet, conveniently located off the entry hall. Upstairs are the primary suite and three bedrooms. The primary suite includes a spacious bath with double bowl vanities, separate tiled shower, garden tub, and large walk-in closet. Upstairs bedrooms share a bath accessed by a semi-private hall. Also features 14'x12' covered patio and tankless water heater. buyer to verify sq. January estimated completion date.
$324,000
11106 Yarnell Rd Knoxville, TN 37932
- Type:
- Single Family
- Sq.Ft.:
- 1,300
- Status:
- Active
- Beds:
- 2
- Lot size:
- 1 Acres
- Year built:
- 2003
- Baths:
- 2.00
- MLS#:
- 1259122
- Subdivision:
- Walter Henderson
ADDITIONAL INFORMATION
This stunning ranch style home features a spacious 2 bedroom and 2 bathroom layout with bonus room that could be used as 3rd bedroom, all conveniently situated on one level for ease of living. Owner Financing Available! Brand New Split HVAC Unit! Seller is currently using the property for a short term rental, grossing $47,523 in 2022 and being sold fully furnished! The home has been tastefully updated, showcasing modern fixtures throughout. The property sits on a sprawling acre lot, providing ample space for outdoor activities and relaxation. The home boasts a generous 1,300 square feet of living space, providing plenty of room for entertaining and comfortable living. Step outside onto the large patio, complete with a cozy fire pit area, perfect for gathering with family and friends. This is a truly exceptional property that seamlessly blends modern updates with a peaceful, natural setting. Convenient location-- around 10 minutes to Turkey Creek for shopping and restaurants. Call TODAY to schedule your private showing!
$1,900,000
3002 W Gallaher Ferry Rd Knoxville, TN 37932
- Type:
- Single Family
- Sq.Ft.:
- 3,610
- Status:
- Active
- Beds:
- 4
- Lot size:
- 11.9 Acres
- Year built:
- 1967
- Baths:
- 4.00
- MLS#:
- 1255931
- Subdivision:
- C W Peak Estate
ADDITIONAL INFORMATION
LAKEFRONT HOME BUILDING SITE. Your search is over. 11.9 acres, 372 feet of water front on Melton Hill Lake, and located in Hardin Valley. As you enter the estate, you will wind through a mature tree line to the back of property where you have breath taking views of the lake. This peaceful retreat has had the same owner since the 70's. Present structures include a well cared for older home, 2-car garage, in-ground pool and cabana, where you can live until you build your dream home. If wooded privacy and beautiful lake views is what you're looking for, this could be the perfect property for you. Don't miss the opportunity to live secluded and yet close to shopping and restaurants.
- Type:
- Single Family
- Sq.Ft.:
- 2,352
- Status:
- Active
- Beds:
- 4
- Lot size:
- 0.16 Acres
- Year built:
- 2013
- Baths:
- 3.00
- MLS#:
- 1250354
- Subdivision:
- Campbell Station Villas
ADDITIONAL INFORMATION
Motivated seller! Estimates for Few Deck, Carpet and Paint through are happening as of 10.2.24. Perfect home to upgrade to with a growing family in a great neighborhood in one of the best locations in West Knoxville. This 4 Bedrooms 3 Bedrooms has a Master Bedroom on Main Level with whirlpool, Office/Den/2nd Bedroom on Main Level, Great Room with Vaulted Ceiling, Hardwood, Ceramic Tile, Granite. 2nd Story Has 2 Bedrooms and A Media Cove or An Upstairs Living Room. The HOA includes All Lawn Maintenance, and Weekly Trash and Recycling Removal.
- Type:
- Single Family
- Sq.Ft.:
- 4,462
- Status:
- Active
- Beds:
- 4
- Lot size:
- 0.49 Acres
- Year built:
- 2024
- Baths:
- 4.00
- MLS#:
- 1245081
- Subdivision:
- Covered Bridge
ADDITIONAL INFORMATION
New Price: $1,298,998!! Priced below appraisal for a quick sale. Option to add a custom inground saltwater pool and outdoor living area for an additional $175,000! Contact us for details. This stunning new construction basement ranch home is professionally designed and decorated to the highest standards, offering over 4,500 square feet of luxurious living space, including 4 bedrooms and 3.5 baths. The open floor plan features soaring 10-foot ceilings, 8-foot doors, flowing hardwood floors, and extensive trim and beam details, creating a sense of grandeur throughout. Upon entering the living room, you'll be greeted by a floor-to-ceiling stone-accented gas fireplace with exquisite wood beam details overhead and large windows that flood the space with natural light. The chef-inspired kitchen boasts top-of-the-line stainless steel appliances, a full-size fridge and freezer, a large gas range with a stainless steel hood, and custom solid wood cabinetry finished with elegant quartz countertops. The main-level master bedroom is a true retreat with a 12-foot tray ceiling adorned with wood beams, hardwood floors, and a spa-like ensuite bath. The luxurious master bath features all-tile floors, a walk-in closet, a large tiled walk-in shower with three shower heads, and a soaking tub perfect for relaxation. The main level also includes two additional guest bedrooms, a beautifully tiled bath, a laundry room with direct access to the master suite, and a mudroom with a built-in bench at the garage entry. Throughout the home, you'll find oversized crown and trim moldings that enhance the sophisticated aesthetic. Upstairs, a spacious bonus room awaits, while the walk-out basement offers even more entertainment space, including a theater room, a living room with a fireplace, a game area, a wet bar with a mini fridge, and a powder room. The basement also features a guest suite with an oversized closet and private ensuite bath, perfect for hosting guests or in-laws. Outside, enjoy the peaceful surroundings from two large covered patios, perfect for relaxing or entertaining. Built with energy efficiency in mind, this home includes spray foam insulation, a high-efficiency HVAC system, all LED lighting, lifetime dimensional shingles, and Andersen energy star windows and doors. The home is wired for smart technology and comes equipped with a security system for added peace of mind. The exterior features a professionally designed landscape, a full sod fescue lawn, and a full-yard irrigation system to maintain the lush grounds. With a 3-car garage on the main level and an oversized tandem garage in the basement, there's no shortage of parking. Located in the prestigious Covered Bridge community in Hardin Valley, this home offers access to over 3 acres of walking trails, a park, a clubhouse, creeks, streams, and a community pool. Schedule your private tour today!
- Type:
- Single Family
- Sq.Ft.:
- 2,260
- Status:
- Active
- Beds:
- 4
- Lot size:
- 0.18 Acres
- Year built:
- 2024
- Baths:
- 3.00
- MLS#:
- 1237197
- Subdivision:
- Lantern Park
ADDITIONAL INFORMATION
SELLER WILL CONSIDER LEASE OR LEASE/PURCHASE ON THIS NEW CONSTRUCTION HOME. This Fairmont model home is all brick w/ stone accents, built by one of Knoxville's top builders, one level living - 3 bedrooms on the main level w/ BR-4 or bonus room up, very open floor plan, bright kitchen w/ granite countertops - stainless appliances - tile backsplash & under cabinet lighting opens into dining area w/ cathedral ceiling and great room w/ cathedral ceiling & stone fireplace, spacious MBR suite w/ 10-ft trey ceiling & bath w/ custom tile shower, bedrooms 2 & 3 also on main level, BR-4 or flex room up w/ full bath & walk-in storage, covered patio w/ stained timber columns and stained tongue & groove ceiling, hardwood & tile floors, rich moldings, security system, rough-in central vac, tankless gas water heater, patio, sod & irrigation. Additional info at www.Lantern-Park,com
| Real Estate listings held by other brokerage firms are marked with the name of the listing broker. Information being provided is for consumers' personal, non-commercial use and may not be used for any purpose other than to identify prospective properties consumers may be interested in purchasing. Copyright 2024 Knoxville Area Association of Realtors. All rights reserved. |
Knoxville Real Estate
The median home value in Knoxville, TN is $314,700. This is lower than the county median home value of $320,000. The national median home value is $338,100. The average price of homes sold in Knoxville, TN is $314,700. Approximately 41.81% of Knoxville homes are owned, compared to 47.22% rented, while 10.97% are vacant. Knoxville real estate listings include condos, townhomes, and single family homes for sale. Commercial properties are also available. If you see a property you’re interested in, contact a Knoxville real estate agent to arrange a tour today!
Knoxville, Tennessee 37932 has a population of 189,339. Knoxville 37932 is less family-centric than the surrounding county with 26.37% of the households containing married families with children. The county average for households married with children is 31.43%.
The median household income in Knoxville, Tennessee 37932 is $44,308. The median household income for the surrounding county is $62,911 compared to the national median of $69,021. The median age of people living in Knoxville 37932 is 33.5 years.
Knoxville Weather
The average high temperature in July is 88.1 degrees, with an average low temperature in January of 27.9 degrees. The average rainfall is approximately 50.3 inches per year, with 5.8 inches of snow per year.
