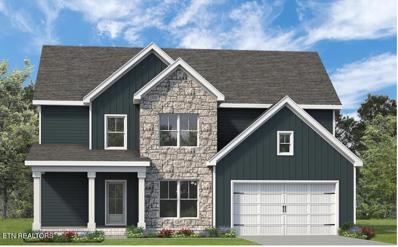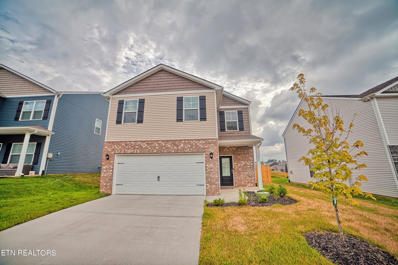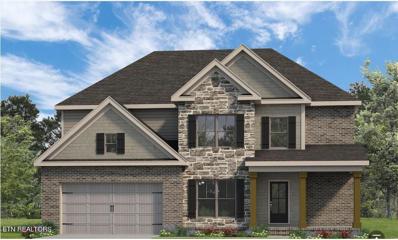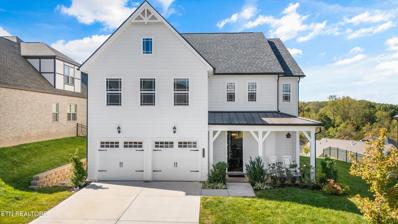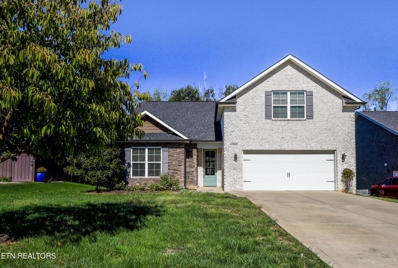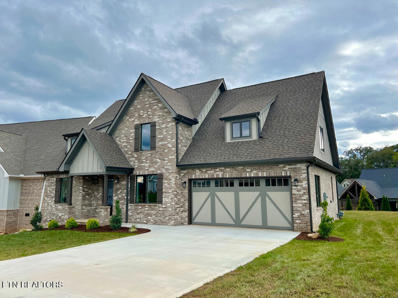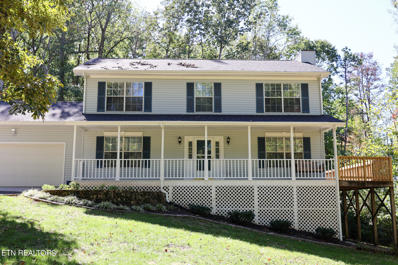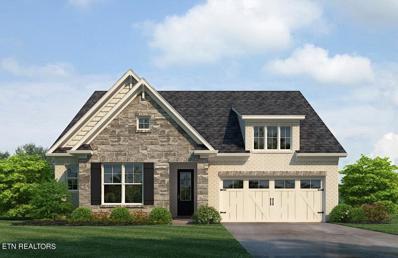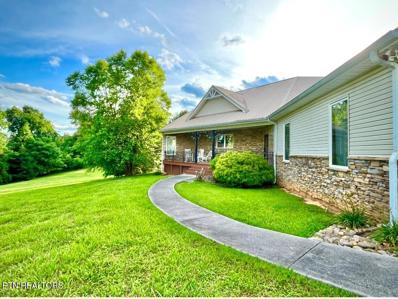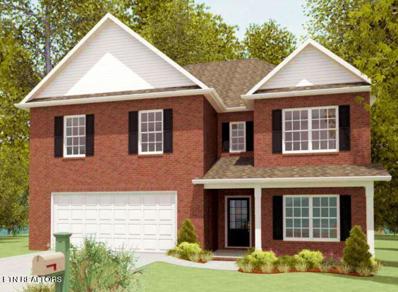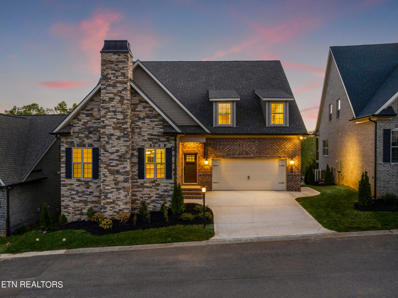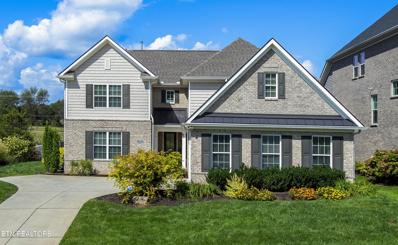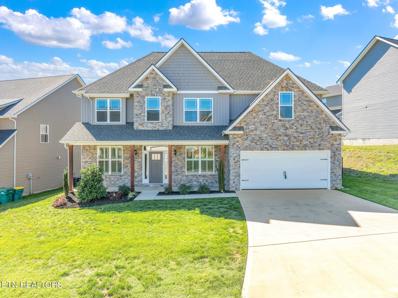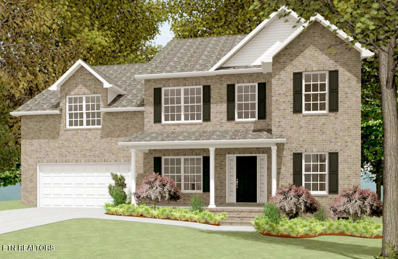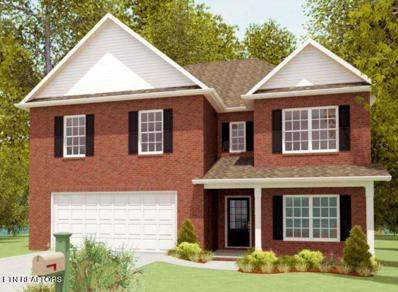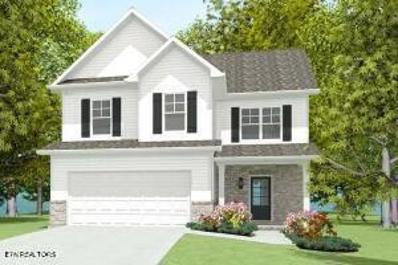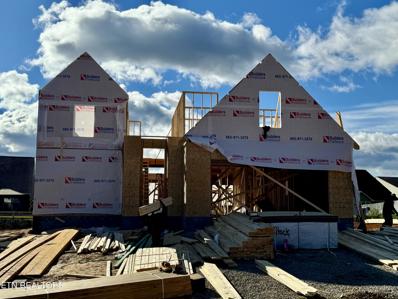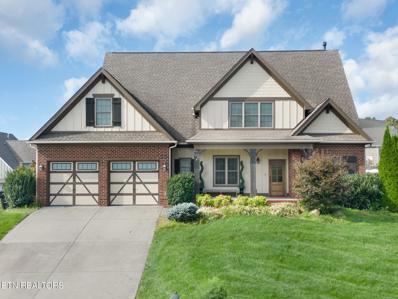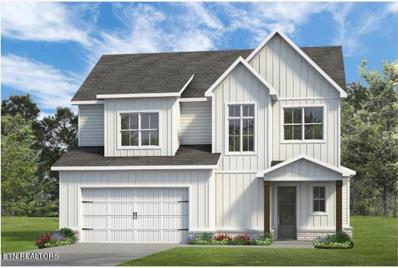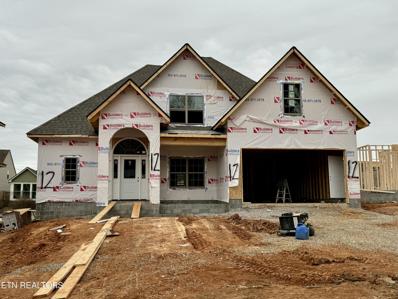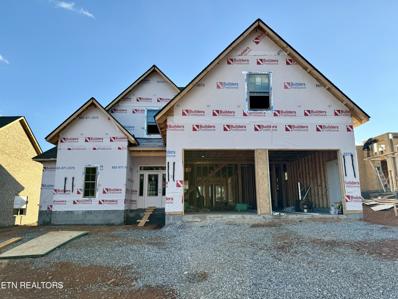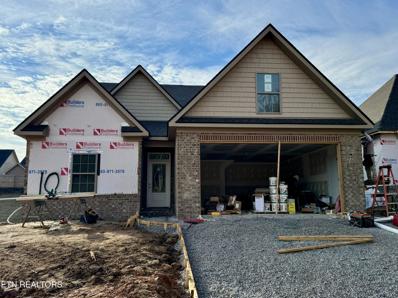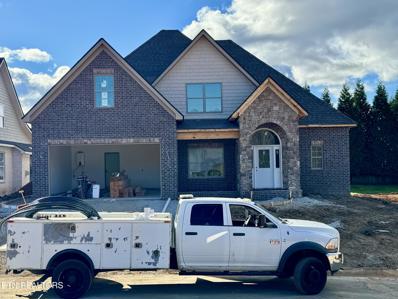Knoxville TN Homes for Sale
- Type:
- Single Family
- Sq.Ft.:
- 2,600
- Status:
- Active
- Beds:
- 5
- Lot size:
- 0.19 Acres
- Year built:
- 2024
- Baths:
- 3.00
- MLS#:
- 1280458
- Subdivision:
- The Haven At Hardin Valley
ADDITIONAL INFORMATION
Welcome to the Laurel! A gorgeous 5 bedroom 3 bath open floorplan ready for you to call home. The Laurel features a flex dining room space and a bedroom on the main level with a full bath. The open floorplan has a large living room, kitchen and breakfast area. Upstairs has 4 additional bedrooms including a large primary suite with oversized walk in shower and soaking tub. The primary suite also has a walk in closet with a large pocket office! The office space can be used as an office or an additional closet! There is plenty of space in the Laurel at over 2600sqft, this home features quartz countertops, gas fireplace and tankless water heater. The exterior has a stone accent with fiber cement siding on the front with vinyl on the side and a garage bump out. Sit outside under your covered patio and enjoy the weather. Not to mention, with spray foam in the roof deck you've got added energy efficiency! Also, you'll be able enjoy some privacy on your covered back porch. Call or text list agents for information on other plans and lots! Several plans available in this subdivision - call/text agent for more information.
- Type:
- Single Family
- Sq.Ft.:
- 1,414
- Status:
- Active
- Beds:
- 3
- Lot size:
- 0.14 Acres
- Year built:
- 2023
- Baths:
- 3.00
- MLS#:
- 1280475
- Subdivision:
- Towering Oaks S/d
ADDITIONAL INFORMATION
Heart of Hardin Valley. 3 bedroom DR Horton home in Towering Oaks. Granite countertops, stainless appliances, premium LVP flooring. Open concept main level. Large Master bedroom w ensuite bath & large walk-in closet. 2 car garage & large level fenced in yard & patio.
- Type:
- Single Family
- Sq.Ft.:
- 2,600
- Status:
- Active
- Beds:
- 5
- Lot size:
- 0.19 Acres
- Year built:
- 2024
- Baths:
- 3.00
- MLS#:
- 1279748
- Subdivision:
- The Haven At Hardin Valley
ADDITIONAL INFORMATION
Welcome to the Laurel! A gorgeous 5 bedroom 3 bath open floorplan ready for you to call home. The Laurel features a flex dining room space and a bedroom on the main level with a full bath. The open floorplan has a large living room, kitchen and breakfast area. Upstairs has 4 additional bedrooms including a large primary suite with oversized walk in shower and soaking tub. The primary suite also has a walk in closet with a large pocket office! The office space can be used as an office or an additional closet! There is plenty of space in the Laurel at over 2600sqft, this home features quartz countertops, gas fireplace and tankless water heater. The exterior has a stone accent with fiber cement siding on the front with vinyl on the side. Not to mention, with spray foam in the roof deck you've got added energy efficiency! Also, you'll be able enjoy some privacy on your covered back porch. Call or text list agents for information on other plans and lots! Several plans available in this subdivision - call/text agent for more information.
Open House:
Sunday, 11/24 2:00-4:00PM
- Type:
- Single Family
- Sq.Ft.:
- 2,895
- Status:
- Active
- Beds:
- 4
- Lot size:
- 0.15 Acres
- Year built:
- 2023
- Baths:
- 4.00
- MLS#:
- 1279720
- Subdivision:
- Hayden Hill S/d Phase 3a
ADDITIONAL INFORMATION
OPEN HOUSE 11/24 2-4pm! Welcome to your dream home! This meticulously built residence offers the perfect blend of modern elegance and functional living w/ a master suite on main level. From the moment you step inside, you'll be captivated by the sophisticated design and thoughtful details throughout. The heart of the home features a breathtaking two-story living room, where soaring ceilings create an open, airy atmosphere bathed in natural light. The modern color palette, with its soft neutrals and contemporary accents, sets the stage for your personal touch, allowing you to infuse your unique style into every corner. On the main floor, you'll find a spacious master suite that serves as a serene retreat, complete with a luxurious full bath featuring stylish finishes, separate tub, and walk-in shower. The expansive custom designed media room is perfect for movie nights, game days, or entertaining guests, while an inviting upstairs office nook provides a cozy space for productivity and creativity. Step outside to enjoy outdoor living at its finest, with a charming covered front porch that welcomes you home and a back deck perfect for relaxing or hosting gatherings w/ long range views of the mountains in the distance. Tasteful professional landscaping, enhancing the home's curb appeal and creating a picturesque setting welcomes you home. Located in the desirable Hardin Valley neighborhood, featuring amenities such as community pool & playgrounds. This home is not just a place to live—it's a lifestyle waiting for you. Don't miss this opportunity to own a stunning modern home that has been meticulously cared for. Schedule your showing today and start envisioning your future in this beautiful space!
$550,000
11855 Black Rd Knoxville, TN 37932
Open House:
Sunday, 11/24 2:00-4:00PM
- Type:
- Single Family
- Sq.Ft.:
- 2,672
- Status:
- Active
- Beds:
- 3
- Lot size:
- 0.32 Acres
- Year built:
- 2018
- Baths:
- 2.00
- MLS#:
- 1279509
- Subdivision:
- Black Forest S/d
ADDITIONAL INFORMATION
Just in time for the Holidays! A stunning main-level living home featuring an expansive open floor plan designed for both comfort and style. The heart of the home is the gourmet kitchen, complete with a large, beautiful granite island bar—perfect for meal prep, casual dining, and entertaining guests. With 3 spacious bedrooms and 2 modern bathrooms, there's room for everyone to relax and unwind. The highlight of this home is the large bonus room, offering endless possibilities! Whether you're envisioning a home office, gym, playroom, or media center, this flexible space can be customized to fit your needs. Enjoy the ease of single level living in this beautifully designed home with modern finishes throughout. Don't miss out on this opportunity to create the lifestyle you've been dreaming of! *Carpet will be cleaned prior to closing.
- Type:
- Single Family
- Sq.Ft.:
- 3,312
- Status:
- Active
- Beds:
- 5
- Lot size:
- 0.33 Acres
- Year built:
- 2024
- Baths:
- 4.00
- MLS#:
- 1279343
- Subdivision:
- Covered Bridge At Hardin Valley Ph-3
ADDITIONAL INFORMATION
Gorgeous two-story home located in desirable Hardin Valley Covered Bridge Subdivision. Built in 2024 this home is truly custom. All hardwood floors, Crown Moldings throughout with 9ft ceilings, Eat-In-Kitchen and Formal Dining room, Oversized living room, with corner fireplace. Main level Master bedroom and. M. bath with tiles shower, freestanding tub and ample vanity space. Kitchen with 42'' cabinets upgraded appliances including drawer microwave, work island and tiled backsplash. Quartz countertops throughout. Grand foyer entrance with staircase with one-of-a-kind iron railings leads to a second-floor hallway. .2nd floor has 3 bedrooms + huge bonus/bedroom with walk-in closets and 2 baths. Covered back porch leads to large flat backyard, professionally landscaped with 5 zone irrigation.
- Type:
- Single Family
- Sq.Ft.:
- 2,038
- Status:
- Active
- Beds:
- 3
- Lot size:
- 1.3 Acres
- Year built:
- 1993
- Baths:
- 3.00
- MLS#:
- 1279332
- Subdivision:
- Pittman Place
ADDITIONAL INFORMATION
Great 3 bdrm/2-1/2 bath home on over an acre, 2038 sq ft., with updates to include new roof, roof trusses, gutters, down spouts, gutter guards, new carpet, new hardwood in kitchen/upstairs, newly remodeled baths, fresh paint, beautiful backyard w/enclosed sunroom and decking all around, new siding and handrails, wood burning fireplace, large master w/ extra space for an additional closet/office. Washer and dryer convey. Large private backyard with space for a garden.
- Type:
- Single Family
- Sq.Ft.:
- 2,728
- Status:
- Active
- Beds:
- 4
- Lot size:
- 0.2 Acres
- Baths:
- 3.00
- MLS#:
- 1279327
- Subdivision:
- Ironwood
ADDITIONAL INFORMATION
ONE OF THE MORST POPULAR RANCH PLANS - THE BARBERRY F! Features 3 bedrooms on the main, 3 CAR GARAGE, 14' ceiling in dining area, and covered porch! Beautifully designed kitchen with upgraded cabinetry and appliances. Spacious owner's suite - double trey ceiling, spa shower and huge walk in closet. Handsome details include contemporary trim package, shaker style wainscotting in dining area, valet or drop zone as you enter from garage. Tankless water heater, radiant barrier roof sheathing, upgraded lighting package, extensive hardwood on main level.
$699,000
905 Hopper Lane Knoxville, TN 37932
- Type:
- Single Family
- Sq.Ft.:
- 2,963
- Status:
- Active
- Beds:
- 3
- Lot size:
- 2 Acres
- Year built:
- 2004
- Baths:
- 4.00
- MLS#:
- 1279317
ADDITIONAL INFORMATION
MOTIVATED SELLERS! NEW PAINT THROUGHOUT 10/11/24- This sprawling 2,963 square foot rancher, situated on a private two-acre lot, offers the perfect blend of comfort, convenience, and entertainment. Located in the highly desirable Hardin Valley area, this property is zoned for all Hardin Valley schools and is just a stone's throw away from the vibrant shopping and dining options in Farragut and Hardin Valley. Home is to be sold AS-IS.
- Type:
- Single Family
- Sq.Ft.:
- 2,910
- Status:
- Active
- Beds:
- 4
- Lot size:
- 0.18 Acres
- Year built:
- 2024
- Baths:
- 3.00
- MLS#:
- 1279275
- Subdivision:
- Hayden Farms
ADDITIONAL INFORMATION
Smithbilt Homes new construction located in popular Hardin Valley. Hayden Farms. The Huntington floor plan has 2900 SF with 4 Bedrooms with one bedroom and full bath on the main, formal dining room and large bonus room. Subdivision amenities include sidewalks and street lights. Model home open Sat- Sun 1-5
Open House:
Sunday, 11/24 2:00-4:00PM
- Type:
- Single Family
- Sq.Ft.:
- 4,586
- Status:
- Active
- Beds:
- 4
- Lot size:
- 0.1 Acres
- Year built:
- 2024
- Baths:
- 4.00
- MLS#:
- 1279141
- Subdivision:
- The Glen At Hardin Valley
ADDITIONAL INFORMATION
The Villa: Welcome to your charming retreat! This magnificent all-brick villa offers an impressive 4800+ sq ft of living space, providing ample room for comfort and luxury. With 4 bedrooms and 3.5 baths, this home is designed to accommodate your every need. Step inside to discover a vaulted great room, exuding warmth and elegance, perfect for hosting gatherings or enjoying quiet evenings by the fireplace. The heart of the home lies in the kitchen, boasting a 14-foot long island, ideal for entertaining guests or simply enjoying family meals. The seamless flow into the dining area invites effortless conversation and relaxation. From there, step onto the covered deck, complete with a ceiling fan, offering a serene outdoor oasis for al fresco dining or morning coffee. Upstairs, a sprawling bonus room awaits, along with 2 bedrooms and a full bath featuring a double vanity, ensuring ample space for rest and relaxation. The basement is a true gem, boasting full-height ceilings and a walk-out design, flooding the space with natural light and offering easy access to the outdoors. Two enormous bonus rooms provide endless possibilities, with one perfectly suited for a media room, ideal for movie nights or game days. A guest room and full bath complete this level, providing privacy and comfort for visitors or extended family. With its spacious layout, luxurious amenities, and charming architectural details, this all-brick villa offers the perfect blend of elegance and functionality, creating a place you'll be proud to call home. And this location can't be beat, walkable to schools and shopping, minutes from Downtown Knoxville or Oak Ridge.
- Type:
- Single Family
- Sq.Ft.:
- 3,088
- Status:
- Active
- Beds:
- 5
- Lot size:
- 0.37 Acres
- Year built:
- 2019
- Baths:
- 4.00
- MLS#:
- 1278649
- Subdivision:
- Vining Mill Subdivision Unit 1
ADDITIONAL INFORMATION
This stunning 5-bedroom home, only 5 years old, blends modern design with thoughtful enhancements. With upgraded custom closets, mature landscaping, and a privacy fence, it's truly move-in ready. The open kitchen, featuring quartz countertops, soft-close drawers, and beautiful hardwood floors, is ideal for entertaining. The primary bedroom suite and laundry room are conveniently located on the main floor along with a private office/bedroom, while the upstairs offers four additional bedrooms. Two large attic storage areas offer extra space. Pet-free home. Positioned on a desirable corner lot with views of a horse farm, this all brick home boasts views of the pool and clubhouse, while the HOA maintains the lush landscaping along the community entrance. Located in the sought-after Vining Mills neighborhood in Hardin Valley, this property is close to all the Hardin Valley local amenities.
$600,000
2253 Nora Mae Rd Knoxville, TN 37932
- Type:
- Single Family
- Sq.Ft.:
- 3,200
- Status:
- Active
- Beds:
- 5
- Lot size:
- 0.21 Acres
- Year built:
- 2021
- Baths:
- 3.00
- MLS#:
- 1279128
- Subdivision:
- Hickory Creek Farms
ADDITIONAL INFORMATION
You will FALL in LOVE with this BEAUTIFUL home that is MOVE IN READY, literally all you need is furniture!! A relocation makes the magnificent Magnolia Plan available in the desirable Hickory Creek Farms community. Built in 2021 is LIKE NEW but even better, in addition to all of its wonderful features the Refrigerator, Washer/Dryer, Hot Tub and Security Cameras convey, additionally the sellers have installed Plantation Shutters in the main living area and black aluminum fence in the backyard (yard goes beyond fence). The floor plan features 5 Bedrooms, 3 Baths, Formal Dining Room and Living Room that could be used as an office. The main level has a guest bedroom and full bathroom, Bonus Room on located on second level could be used as a 6th Bedroom. Relax on the Covered Back Porch with TV, Sun Shades, Hot Tub and Extended Patio. The entire home interior has been repainted, carpets cleaned and professionally cleaned for you to occupy as soon as possible. Located in Hardin Valley community with top rated schools, convenient access to I-40 via Watt Rd, Oak Ridge, Maryville, excellent West Knoxville Shopping, Restaurants, Lakes and more.
- Type:
- Single Family
- Sq.Ft.:
- 2,885
- Status:
- Active
- Beds:
- 3
- Lot size:
- 0.2 Acres
- Year built:
- 2024
- Baths:
- 3.00
- MLS#:
- 1278903
- Subdivision:
- Hayden Farms
ADDITIONAL INFORMATION
New construction homes located in popular Hardin Valley. Hayden Farms Subdivision. The Manning floorplan is a Signature Series. Garage has additional space for storage. Home features 2885 SF with mud room, dining room and office on main Subdivision amenities include Sidewalks, street lights, pavilion and playground. Model home open Sat-Sun 1-5
- Type:
- Single Family
- Sq.Ft.:
- 2,910
- Status:
- Active
- Beds:
- 4
- Lot size:
- 0.18 Acres
- Year built:
- 2024
- Baths:
- 3.00
- MLS#:
- 1278890
- Subdivision:
- Hayden Farms
ADDITIONAL INFORMATION
Smithbilt Homes new construction located in popular Hardin Valley. Hayden Farms. The Huntington floor plan has 2900 SF with 4 Bedrooms, 3 bathrooms, dining room and large bonus room. Subdivision amenities include sidewalks and street lights. Model home open Sat- Sun 1-5
- Type:
- Single Family
- Sq.Ft.:
- 1,756
- Status:
- Active
- Beds:
- 3
- Lot size:
- 0.15 Acres
- Year built:
- 2024
- Baths:
- 3.00
- MLS#:
- 1278728
- Subdivision:
- Hayden Farms
ADDITIONAL INFORMATION
New construction homes located in popular Hardin Valley. Hayden Farms Subdivision. The Hudson floor plan is one of the Inspire Series. Main level features open concept with 9 ft ceilings. Spacious master BR, Bedroom 3 feature spacious walk-in closet. .Subdivision amenities include pavilion, playground, sidewalks and street lights. Model house opens Sat- Sun 1-5
- Type:
- Single Family
- Sq.Ft.:
- 2,443
- Status:
- Active
- Beds:
- 4
- Lot size:
- 0.15 Acres
- Year built:
- 2024
- Baths:
- 4.00
- MLS#:
- 1278715
- Subdivision:
- Avery Manor
ADDITIONAL INFORMATION
Check out this new 45 lot subdivision in the popular Farragut/Hardin Valley are of West Knoxville. This all brick Gleneagle model home by one of the areas top builders has an open floor plan, formal dining room, eat-in kitchen w/ granite countertops - stainless appliances - tile backsplash & under cabinet lighting flows into great room w/ vaulted ceiling and gas logs stone fireplace, MBR on main w/ 10-ft trey ceiling and posh bath (walk -in tile shower - freestanding tub - double vanity w/ granite top & walk-in closet), 2nd floor features 2 bedrooms - 2 baths - bonus room or 4th bedroom & walk-in storage, covered back patio w/stained tongue & groove ceiling, hardwood and tile floors, rich moldings, wood laminate shelving, gas tankless water heater, security system, rough-in central vac, sodded yard, irrigation, estimated completion date May/June 2025, additional info at www.AveryManorHomes.com
- Type:
- Single Family
- Sq.Ft.:
- 3,152
- Status:
- Active
- Beds:
- 4
- Lot size:
- 0.25 Acres
- Year built:
- 2016
- Baths:
- 4.00
- MLS#:
- 1278508
- Subdivision:
- Covered Bridge At Hardin Valley Ph-3
ADDITIONAL INFORMATION
Discover your dream home in the sought-after Covered Bridge Neighborhood located in Hardin Valley! This stunning Craftsman-style residence showcases exceptional craftsmanship with rich woodwork, a striking stone fireplace, and an elegant staircase that makes a statement. The spacious interiors feature soaring ceilings, a brick kitchen floor, upgraded custom cabinetry, an island, a cozy breakfast nook, and a large walk-in pantry for ample storage. The main-level primary suite offers a private retreat with a luxurious ensuite bathroom, including a walk-in shower, soaking tub, dual vanities, and a generous walk-in closet. Additional main-floor conveniences include an office, formal dining room, half bath, and a laundry room. Upstairs, you'll find two more bedrooms, a versatile 4th bedroom or bonus room, and a Jack-and-Jill full bath. The home offers abundant storage throughout. Enjoy the community's many amenities, such as lawn care, scenic creekside walking trails, a refreshing pool, and a welcoming clubhouse.
Open House:
Friday, 11/22 1:00-5:00PM
- Type:
- Single Family
- Sq.Ft.:
- 2,784
- Status:
- Active
- Beds:
- 4
- Lot size:
- 0.18 Acres
- Year built:
- 2024
- Baths:
- 4.00
- MLS#:
- 1278507
- Subdivision:
- The Haven At Hardin Valley
ADDITIONAL INFORMATION
The Juniper! This home is almost move in ready! Step inside the lovely Juniper plan featuring 4 bedrooms, 3 and one half baths! The large open concept plan has several windows for natural light in the living room and kitchen. The home has several upgrades including gas range, tiled back splash, spray foam insulation, covered porch, gas fireplace and many more. The Juniper has the largest bedrooms of any plan. Downstairs features the primary suite with large spacious bathroom and walk in closet. Or you can have a primary suite upstairs. Upstairs there are three oversized bedrooms with an open loft. If you need storage, this is the home for you! There is walk in storage or a large open area from the pull down attic. Schedule a showing today to see this lovely 4bedroom 3.5 bath new build. Several plans available in this subdivision - call/text agent for more information.
- Type:
- Single Family
- Sq.Ft.:
- 2,549
- Status:
- Active
- Beds:
- 4
- Lot size:
- 0.18 Acres
- Year built:
- 2024
- Baths:
- 4.00
- MLS#:
- 1278477
- Subdivision:
- Avery Manor
ADDITIONAL INFORMATION
New 45 lot subdivision in the Farragut/Hardin Valley area of West Knoxville. New construction home by one of Knoxville's top builders. All brick 2-story Muirfield model home features an open foyer, formal dining room, bright eat-in kitchen w/ granite countertops - stainless appliances - walk-in pantry - island - tile backsplash & under cabinet lighting opens into great room w/ vaulted ceiling & stone fireplace, MBR on main level w/ 10-ft trey ceiling & luxurious bath (free standing tub - tile shower - double vanity w/ granite top & walk-in closet), 2nd floor features 2 bedrooms - 2 full baths - bedroom 4 or bonus room & walk-in storage, hardwood and tile floors, high ceilings, security system, rough-in central vac, tankless gas water heater, 16 x 14 covered patio w/ stained tongue & groove ceiling, sodded yard, irrigation, 2-car garage, estimated completion date May/June 2025. Additional info at www.AveryManorHomes.com
- Type:
- Single Family
- Sq.Ft.:
- 2,704
- Status:
- Active
- Beds:
- 4
- Lot size:
- 0.19 Acres
- Year built:
- 2024
- Baths:
- 4.00
- MLS#:
- 1278334
- Subdivision:
- Avery Manor
ADDITIONAL INFORMATION
Great new subdivision in the Farragut/Hardin Valley area of West Knoxville. Top quality all brick home by one of the areas top builders. This Turnberry home features an open floor plan, bright eat-in kitchen w/ granite countertops - stainless appliances - tile backsplash - under cabinet lighting & walk-in pantry flows into great room w/ 10-ft ceiling and gas logs stone fireplace, MBR on main w/ 10-Ft trey ceiling and luxurious bath (free standing tub - tile shower - double vanity w/ granite top & large walk-in closet), 2nd floor has 3 bedrooms - 2 full baths - and 200 SF of unfinished storage that could be finished off for an office/bonus room, covered back deck w/ stained tongue & groove ceiling, hardwood and tile floors, rich moldings, dual gas HVAC, tankless gas water heater, security system, rough-in central vac, 2-car garage, irrigation, sodded yard, estimated completion date April/May 2025. Additional info at www.AveryManorHomes.com
- Type:
- Single Family
- Sq.Ft.:
- 2,260
- Status:
- Active
- Beds:
- 4
- Lot size:
- 0.19 Acres
- Year built:
- 2024
- Baths:
- 3.00
- MLS#:
- 1278219
- Subdivision:
- Avery Manor
ADDITIONAL INFORMATION
New 45 lot subdivision just starting in the Farragut/Hardin Valley area of West Knoxville. This Fairmont model home is all brick w/ stone accents, built by one of Knoxville's top builders, one level living - 3 bedrooms on the main level w/ bedroom 4 or bonus room up, very open floor plan, bright kitchen w/ granite countertops - stainless appliances - tile backsplash & under cabinet lighting opens into dining area w/ cathedral ceiling and great room w/ cathedral ceiling & stone fireplace, spacious MBR suite w/ 10-ft trey ceiling & bath w/ custom tile shower, bedrooms 2 & 3 also on main level, bedroom 4 or bonus room up w/ full bath & walk-in storage, covered patio w/ stained timber columns and stained tongue & groove ceiling, hardwood & tile floors, rich moldings, security system, rough-in central vac, tankless gas water heater, patio, sod & irrigation, estimated completion date April/May 2025. Additional info at www.AveryManorHomes.com
- Type:
- Single Family
- Sq.Ft.:
- 1,756
- Status:
- Active
- Beds:
- 3
- Lot size:
- 0.15 Acres
- Year built:
- 2024
- Baths:
- 3.00
- MLS#:
- 1278146
- Subdivision:
- Hayden Farms
ADDITIONAL INFORMATION
New construction homes located in popular Hardin Valley. Hayden Farms Subdivision. The Hudson floor plan is one of the Inspire Series. Main level features open concept with 9 ft ceilings. Spacious master BR, Bedroom 3 feature spacious walk-in closet. .Subdivision amenities include pavilion, playground, sidewalks and street lights. Model house opens Sat- Sun 1-5
- Type:
- Single Family
- Sq.Ft.:
- 2,298
- Status:
- Active
- Beds:
- 3
- Lot size:
- 0.16 Acres
- Year built:
- 2024
- Baths:
- 3.00
- MLS#:
- 1278145
- Subdivision:
- Hayden Farms
ADDITIONAL INFORMATION
New construction homes located in popular Hardin Valley. Hayden Farms Subdivision. The Winston floor plan is one of the Inspire Series. 2298 SF with open concept on main. Second floor features an open loft area, master BR with spacious walk-in closet and separate dressing area in Master bath. This home will be complete with finishes that include granite in the kitchen, luxvurry vinyl plank on main level. The amenities include pavilion, playground, sidewalks and street lights. Model home open Sat-Sun 1-5
- Type:
- Single Family
- Sq.Ft.:
- 2,549
- Status:
- Active
- Beds:
- 4
- Lot size:
- 0.19 Acres
- Year built:
- 2024
- Baths:
- 4.00
- MLS#:
- 1278116
- Subdivision:
- Avery Manor
ADDITIONAL INFORMATION
New subdivision in the Farragut/Hardin Valley area of West Knoxville. New construction home by one of Knoxville's top builders. All brick 2-story Muirfield model home features an open foyer, formal dining room, bright eat-in kitchen w/ granite countertops - stainless appliances - walk-in pantry - island - tile backsplash & under cabinet lighting opens into great room w/ vaulted ceiling & stone fireplace, MBR on main level w/ 10-ft trey ceiling & luxurious bath (free standing tub - tile shower - double vanity w/ granite top & walk-in closet), 2nd floor features 2 bedrooms - 2 full baths - bedroom 4 or bonus room & walk-in storage, hardwood and tile floors, high ceilings, security system, rough-in central vac, tankless gas water heater, 16 x 14 covered patio w/ stained tongue & groove ceiling, sodded yard, irrigation, 2-car garage, estimated completion date March/April 2025. Additional info at www.AveryManorHomes.com
| Real Estate listings held by other brokerage firms are marked with the name of the listing broker. Information being provided is for consumers' personal, non-commercial use and may not be used for any purpose other than to identify prospective properties consumers may be interested in purchasing. Copyright 2024 Knoxville Area Association of Realtors. All rights reserved. |
Knoxville Real Estate
The median home value in Knoxville, TN is $314,700. This is lower than the county median home value of $320,000. The national median home value is $338,100. The average price of homes sold in Knoxville, TN is $314,700. Approximately 41.81% of Knoxville homes are owned, compared to 47.22% rented, while 10.97% are vacant. Knoxville real estate listings include condos, townhomes, and single family homes for sale. Commercial properties are also available. If you see a property you’re interested in, contact a Knoxville real estate agent to arrange a tour today!
Knoxville, Tennessee 37932 has a population of 189,339. Knoxville 37932 is less family-centric than the surrounding county with 26.37% of the households containing married families with children. The county average for households married with children is 31.43%.
The median household income in Knoxville, Tennessee 37932 is $44,308. The median household income for the surrounding county is $62,911 compared to the national median of $69,021. The median age of people living in Knoxville 37932 is 33.5 years.
Knoxville Weather
The average high temperature in July is 88.1 degrees, with an average low temperature in January of 27.9 degrees. The average rainfall is approximately 50.3 inches per year, with 5.8 inches of snow per year.
