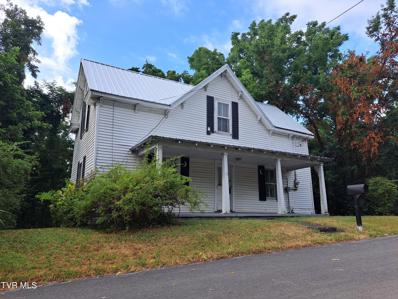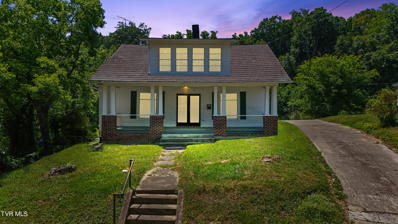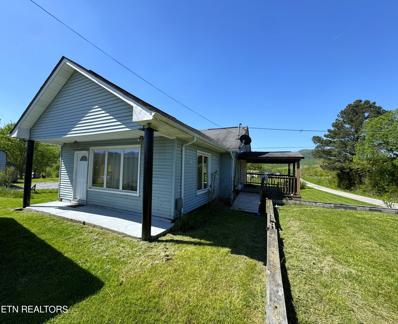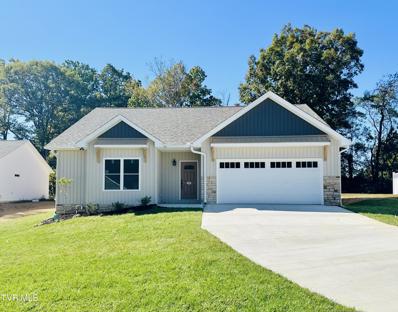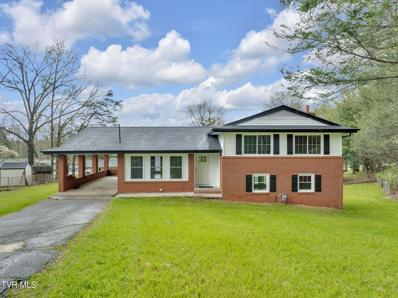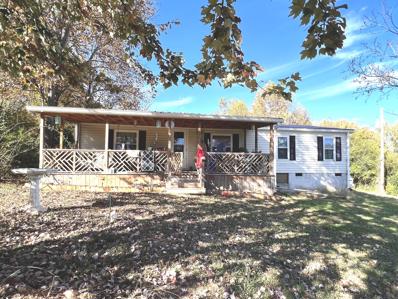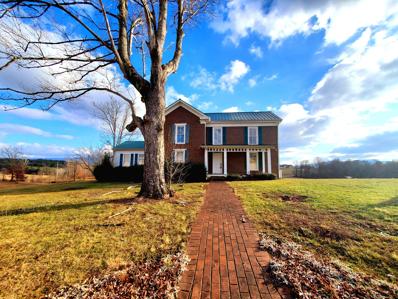Greeneville TN Homes for Sale
- Type:
- Other
- Sq.Ft.:
- 1,749
- Status:
- Active
- Beds:
- 3
- Lot size:
- 0.13 Acres
- Year built:
- 2024
- Baths:
- 2.50
- MLS#:
- 9968074
- Subdivision:
- Johnson Farm
ADDITIONAL INFORMATION
The main level is open concept, featuring a spacious kitchen with a pantry and island with countertop seating. The kitchen overlooks an expansive living area, a well-lit breakfast nook, and an outdoor patio. There is also a powder room off the foyer for convenience. Upstairs features a desirable primary bedroom with a walk-in-closet and private bathroom. Two additional bedrooms are also on the upper level, and these each have their own walk-in-closet. An additional bathroom and laundry room complete the upstairs of this home. Express Series features include 8ft Ceilings on first floor, Shaker style cabinetry, Solid Surface Countertops with 4in backsplash, Stainless Steel appliances by Whirlpool, Moen Chrome plumbing fixtures with Anti-scald shower valves, Mohawk flooring, LED lighting throughout, Architectural Shingles, Concrete rear patio (may vary per plan), & our Home Is Connected Smart Home Package. Seller offering closing cost assistance to qualified buyers. Builder warranty included. See agent for details. Due to variations amongst computer monitors, actual colors may vary. Pictures, photographs, colors, features, and sizes are for illustration purposes only and will vary from the homes as built. Photos may include digital staging. Square footage and dimensions are approximate. Buyer should conduct his or her own investigation of the present and future availability of school districts and school assignments. *Taxes are estimated. Buyer to verify all information.
- Type:
- Other
- Sq.Ft.:
- 1,728
- Status:
- Active
- Beds:
- 4
- Lot size:
- 0.34 Acres
- Year built:
- 1920
- Baths:
- 2.50
- MLS#:
- 9968013
- Subdivision:
- Not In Subdivision
ADDITIONAL INFORMATION
Come check out this Home conveniently located in walking distance to Greeneville High School and downtown, but offering the privacy that comes with an ample surrounding of trees and being at the end of a dead end ST. This home offers high ceilings, spacious kitchen, and mountain views which could be improved. A show piece in its day, it now needs someone who can put in the TLC to bring it back. New roof installed in 2023. Home being sold As-Is. Details puled from tax records. Buyer and Buyer's Agent to verify.
- Type:
- Other
- Sq.Ft.:
- 2,094
- Status:
- Active
- Beds:
- 4
- Lot size:
- 0.51 Acres
- Year built:
- 1920
- Baths:
- 2.00
- MLS#:
- 9967691
- Subdivision:
- Not In Subdivision
ADDITIONAL INFORMATION
Step into a piece of Greeneville's history with this charming 1920s home, proudly listed on the Greeneville City Historical Registry. Located just a short stroll from downtown's vibrant restaurants, shops, and coffee houses, this residence seamlessly blends historic charm with modern convenience. Featuring 4 spacious bedrooms and 2 beautifully remodeled bathrooms, including a main level primary bedroom and bath for the ease of single-level living, this home caters to both comfort and style. The fully updated, modern kitchen offers ample space for preparing meals, making it perfect for entertaining family and friends. Two original coal-burning fireplaces evoke the home's storied past, adding warmth and character to the living spaces. Throughout the home, numerous updates ensure modern living comforts without compromising its historic allure. Set on a generous 0.51-acre lot, this unique property is a harmonious blend of old and new, offering a serene, spacious setting to call home. Experience the best of both worlds in this beautiful historic haven, where the past and present coexist in perfect harmony. *Seller is open to discuss seller financing with a qualified buyer. IT IS THE SOLE RESPONSIBILITY OF BUYER AND BUYER AGENT TO VERIFY ALL INFORMATION CONTAINED HEREIN
- Type:
- Other
- Sq.Ft.:
- 3,239
- Status:
- Active
- Beds:
- 5
- Lot size:
- 0.18 Acres
- Year built:
- 1920
- Baths:
- 2.00
- MLS#:
- 9966256
- Subdivision:
- Not In Subdivision
ADDITIONAL INFORMATION
Downtown living! Here is your chance for an updated home located downtown Greeneville. Within walking distance to local shops, restaurants and downtown attractions. This 5 bedroom 2 bath home has been recently updated and has over 2,200 finished square feet. Master on the main, you could leave the upstairs to the guest and have one level living. The kitchen has been updated with soft grey cabinets and fresh white appliances. There is an island in the kitchen with room for a couple bar stools and great storage as well! Upstairs has 3 more spacious bedrooms and another full bath. The backyard has a concrete patio, and ample room for activities. There is frontage on two streets along with a one car detached garage to provide plenty of parking. Call and schedule a showing today!
$1,724,500
5190 Baileyton Rd Greeneville, TN 37745
- Type:
- Single Family
- Sq.Ft.:
- 3,660
- Status:
- Active
- Beds:
- 3
- Lot size:
- 28.39 Acres
- Year built:
- 2006
- Baths:
- 3.00
- MLS#:
- 1263042
ADDITIONAL INFORMATION
Additional 1400 sq. ft. Loft above barn. An extraordinary estate where the elegance of modern living seamlessly blends with the beauty of a working farm with commercial possibilities. Make it your home or start a Bed & Breakfast, a horse farm, or an event venue! An elegant gated entrance guides you home and reveals a picturesque drive flanked by gorgeous trees and a traditional board fence. Welcome to 28 acres, 3BR/3BA dream home with 3660 sq. ft. And additional living quarters 2BR 2BA, 1400 sq. ft. Loft. The primary home is 3660 sq. ft. of modern farmhouse charm. Every detail, from the new custom kitchen to the dreamy bonus room, has been thoughtfully designed to combine modern farmhouse with contemporary comforts. The new roof and new HVAC systems ensure peace of mind for years to come. The heart of the home, a classic white kitchen, features a magnificent island that serves as a stunning focal point with ample seating. Being open to the living room makes entertaining a dream! The ship lap focal wall in the exquisite living room adds warmth and texture. The primary suite is designed for ultimate comfort and style. Vaulted ceilings enhance the immense layout with ample room for a seating area and large furnishings. The en suite features a spa like shower with contemporary tile and a double vanity. Discover the luxury of the plush basement bonus room and office, designed to cater to your unique lifestyle needs. This expansive space features a full private bath, abundant storage and private entrance from the two car attached garage. This sophisticated retreat offers a perfect blend of comfort and privacy whether used for relaxation, work or hosting. The second bonus room filled with natural light is located at the back of the home. This room features tile floors and a fireplace. It is adjacent to the 18 x 34 sport pool and the brand new 20 x 24 pergola and deck connecting your outdoor and indoor living. The pool house features a bathroom and changing area. Did I mention the stone bar and sink? It's the perfect place to entertain. The detached 4-car garage is 30 x50. The layout allows for generous storage and workspace. This garage is a symbol of luxury and practicality - an essential addition to any estate that values both style and function. Bring your RVs! Next up is the magnificent 60 x 60 working barn. Enter through a stunning mudroom to find the epitome of modern country living. This architectural masterpiece blends the rustic charm of a traditional barn with the sleek sophistication of a contemporary residence with sweeping views of the farm and ridge tops! Wow! That best describes this home that features two primary suites, two flex rooms, a fabulous kitchen with granite counter tops, solid wood doors and beautiful flooring. Enjoy the views on the two grand balconies. This barndominium is perfect for a guest quarters, short-term rental unit or maybe an event venue. It has a separate driveway! Downstairs you will find abundant storage, (inside and out), large garage door access, and dutch stall doors. Natural beauty awaits you outside at every turn. Meander through the fields, cuddling with your cows or baby goats. Explore through the 14 acres forest to connect with nature, or catch a catfish in your stocked pond. The property is fenced and cross-fenced providing versatility to suit your unique needs. There are three additional run-in sheds on the property as well. Whether you are a seasoned farmer, an outdoor enthusiast or simply seeking a slice of paradise to call your own, this enchanting farm is for you. There are endless possibilities for living, working and playing midst the timeless beauty of nature. The Great Smoky Mountains and Bristol are just a short drive away. Experience the best of East Tennessee living at 5190 Baileyton Road—a property where elegance meets function, and nature's beauty is at your doorstep.
- Type:
- Other
- Sq.Ft.:
- 3,161
- Status:
- Active
- Beds:
- 3
- Lot size:
- 0.4 Acres
- Year built:
- 1964
- Baths:
- 2.00
- MLS#:
- 9965972
- Subdivision:
- Not In Subdivision
ADDITIONAL INFORMATION
Located within walking distance of historic downtown Greeneville you will find this beautiful brick contemporary on West Main Street. This well built property in ready to move-in condition is perfect for your family as a three bedroom two bath home or could be used as a duplex with one bedroom apartment on main floor and a two bedroom apartment on the lower level. Main level has large living room with fireplace, hardwood floors and covered balcony. Large kitchen has beautiful cherry cabinetry, white porcelain sink, dishwasher and is easily assessed from carport. Large primary bedroom has carpet, roomy closet and lots of natural light. Large full bath with large vanity and lots of storage. Lower level has private entrance leading to a large den with fireplace and hardwood floors, large bedroom with hardwood floors and roomy closets. Large full bath with beautiful tile floors and shower. The downstairs kitchen has oak cabinetry, stove and refrigerator. The lower level driveway leads to the downstairs carport which has access downstairs kitchen. You be surprised that there is also a basement level with large storage area, carpeted playroom, workroom or office and furnace room. Updates include replacement windows, heat pump, hot water heater, new french doors to balcony, custom blinds for windows. Detached two car garage is in great condition with walk out door, office, work bench and window air conditioner. Other features include concrete circular driveway and landscaping. Mr. Banks is the second owner of this property and has well maintained the property.
- Type:
- Single Family
- Sq.Ft.:
- 936
- Status:
- Active
- Beds:
- 1
- Lot size:
- 0.45 Acres
- Year built:
- 1900
- Baths:
- 1.00
- MLS#:
- 1260803
ADDITIONAL INFORMATION
1-bedroom / 1 bath, 1900's Bungalow with 936 sq ft on .45 of an acre. In the beautiful town of Greeneville Tn. Amazing Mountain views as this town boasts. The current seller started some renovations, such as, a new Heat Pump, New Shower Stall and is still trying to do what they can. This price makes it affordable to continue the renovations. Location will put you 5 mins to the Nolichucky River, 7mins to the Appalachian Trail, 16mins to Paint Creek Recreation Area (for fishing, picnicking, camp or hike trails) and 20mins to the Town of Greeneville
- Type:
- Other
- Sq.Ft.:
- 1,642
- Status:
- Active
- Beds:
- 3
- Lot size:
- 0.33 Acres
- Year built:
- 2024
- Baths:
- 2.00
- MLS#:
- 9964581
- Subdivision:
- Red Tail Landing
ADDITIONAL INFORMATION
NEW CONSTRUCTION Red Tall Landing Subdivision in the Greeneville City Limits - Completion estimated October 2024. This 3 bedroom / 2 bath open concept floor plan features cathedral ceilings in the great room and tray ceilings in the primary bedroom, granite counter tops and tile backsplash in the kitchen and cultured marble countertops in the bathrooms. Primary bath has a tile shower surround and choice of fixture finishes.Beautiful shiplap fireplace with propane gas logs. Red Tail Landing has underground utilities, including city sewer and a new fiberoptic cable option. The community also has charming, coordinating street lights and mailboxes and all exterior finishes are complimentary. Lot 4 is located at the beginning right of the cul-de-sac. See survey in documents. *Taxes are estimated*
- Type:
- Other
- Sq.Ft.:
- 2,385
- Status:
- Active
- Beds:
- 3
- Lot size:
- 0.34 Acres
- Year built:
- 1962
- Baths:
- 2.50
- MLS#:
- 9964519
- Subdivision:
- Dogwood Forest
ADDITIONAL INFORMATION
Great house in an established neighborhood. Lots of new renovations. New roof, refinished hardwood floors, recessed lighting, new ceiling fans, most windows replaced, fresh paint, new French doors, fresh exterior and entry door, and amazing back yard. Step up a few steps from the main level to the bedrooms and full baths, Step down from the main level to a large bonus room opening up to a back porch. Step down a few steps from the lower level to an area that could be finished out to a great office space or home school space, or any number of possibilities. Spacious attached carport, and two back patios.
- Type:
- Other
- Sq.Ft.:
- 1,152
- Status:
- Active
- Beds:
- 3
- Lot size:
- 2.72 Acres
- Year built:
- 1995
- Baths:
- 2.00
- MLS#:
- 9958523
- Subdivision:
- Gregg Hawk Prop
ADDITIONAL INFORMATION
LET'S MAKE A DEAL on this remodeled manufactured home, with outstanding MOUNTAIN VIEWS from the top of the hill on 2.72± ACRES; 3 bedroom and 2 baths for roomier living; Front porch deck offers outdoor living space with views of hay fields and Unaka mountains at 1340 ft. above sea level. PRIVACY at your back door with beautiful farm pasture views. The property is partially fenced along boundaries. SILVER REFRIGERATOR, electric range and dish washer convey. Berber carpet and hickory finish laminate flooring compliments the custom wood beam in open floor plan to enhance the great room, open living space experience. Let's make an offer! THREE-YR OLD HVAC, water heater, septic system, decks and metal roofing makes this a turnkey property! HIGH-END finishes of porcelain and ceramic bathrooms, including custom light fixtures and bath vanities not typical for any manufactured home. • A large detached garage with concrete floor is an added bonus to accommodate your workshop or autos. MAN.HOME: VIN# 041558B, 041558A, de-titled w State of Tennessee, 2019.02.07. A HOME WARRANTY is offered by Seller. SOUTH GREENE location access to schools, Link Hills Country Club, Newport, Asheville, Hot Springs, Paint Creek State Park, the AT, the Great Smoky Mountains. Buyer to verify all information. Take in the mountain view from this private location!! Make an offer to locate in your next residence. ###
- Type:
- Single Family
- Sq.Ft.:
- n/a
- Status:
- Active
- Beds:
- 6
- Lot size:
- 31 Acres
- Year built:
- 1984
- Baths:
- 7.00
- MLS#:
- 701095
ADDITIONAL INFORMATION
Bring the in laws and outlaws! Sprawling 6BR/6.5 bath home with over 4800 finished square feet on just over 3 acres in the heart of Greeneville. WOW, from the moment you drive up this home will exceed your expectations. Wooded setting, allowing for privacy and serenity. Love the different styles of home blended to satisfy your design tastes. The original home built in 1927 is of river rock, with graceful front patio featuring a built-in fireplace, perfect for overlooking the front yard. Original hardwood floors, full of character and charm, your antiques will stand out wonderfully here. Step down the hall into the addition from 1984, you are met with 25-foot vaulted ceilings set off with a wall of windows, and a balcony to the upper level. Hardwood floors, woodstove nestled in the corner, open floor plan, and chefs delight in the adjoining open kitchen. Leathered granite counters, loads of handsome cabinetry, and storage galore. Master bedroom features a walk-in closet, walk in master shower and jetted tub as well as a laundry room. Upstairs is an ideal guest room with private bath. Stained glass details delight in unexpected turns, as well as character and charm. The lowest level of the home is currently used for a highly profitable short term rental but is well suited for in law suite or college age children. 2 bedrooms, 2 updated full bathrooms, and an open living room with dining area. Private patios, porches and areas to entertain and enjoy this unique setting abound. A one of a kind home, perfect for your family or your investment options.
- Type:
- Single Family
- Sq.Ft.:
- n/a
- Status:
- Active
- Beds:
- 4
- Year built:
- 1950
- Baths:
- 1.00
- MLS#:
- 701026
ADDITIONAL INFORMATION
Hunter's paradise, bike and nature trail development or just an abundance of privacy, this parcel gives you all of that! The four bedroom house is in need of renovation but could become your primary residence, or converted to a B&B with MANY other sites available for additional housing within the 38.56 acres. The beauty of this parcel is that it fronts State Hwy 70 and 351 and is about 6 miles from the North Carolina line! The property could be harvested, helping cover the cost of new housing sites and trails, or just left for you to enjoy your private estate. A wet weather spring is present as well. (The house has been cleaned out but is being sold ''As Is'' with Seller making no repairs. Acceptable offers must be approved by Chancery Court so additional time may be needed to close.) Make your offer today! NOTE: The parcels are ONLY being sold together,
- Type:
- Other
- Sq.Ft.:
- 2,192
- Status:
- Active
- Beds:
- 3
- Lot size:
- 1.1 Acres
- Year built:
- 1880
- Baths:
- 1.00
- MLS#:
- 9946032
- Subdivision:
- The Pointe
ADDITIONAL INFORMATION
Beautiful historic two-story home dating back to the 1800's on a 1.1-acre lot with a mountain view in the picturesque Pointe subdivision in southern Greene County, TN. The first floor of this home has been previously remodeled. This home is a stately home for renovation and the perfect home to develop into your dream historic home or farmhouse style home with many unique features found in a home of this era. See it for yourself and realize the dream of living in this beautiful subdivision in this wonderful historic home today
All information provided is deemed reliable but is not guaranteed and should be independently verified. Such information being provided is for consumers' personal, non-commercial use and may not be used for any purpose other than to identify prospective properties consumers may be interested in purchasing.
| Real Estate listings held by other brokerage firms are marked with the name of the listing broker. Information being provided is for consumers' personal, non-commercial use and may not be used for any purpose other than to identify prospective properties consumers may be interested in purchasing. Copyright 2025 Knoxville Area Association of Realtors. All rights reserved. |
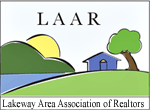
Greeneville Real Estate
The median home value in Greeneville, TN is $242,500. This is higher than the county median home value of $180,400. The national median home value is $338,100. The average price of homes sold in Greeneville, TN is $242,500. Approximately 52.64% of Greeneville homes are owned, compared to 34.14% rented, while 13.22% are vacant. Greeneville real estate listings include condos, townhomes, and single family homes for sale. Commercial properties are also available. If you see a property you’re interested in, contact a Greeneville real estate agent to arrange a tour today!
Greeneville, Tennessee has a population of 15,361. Greeneville is less family-centric than the surrounding county with 24.4% of the households containing married families with children. The county average for households married with children is 26.27%.
The median household income in Greeneville, Tennessee is $45,933. The median household income for the surrounding county is $47,361 compared to the national median of $69,021. The median age of people living in Greeneville is 41.9 years.
Greeneville Weather
The average high temperature in July is 86.5 degrees, with an average low temperature in January of 25.4 degrees. The average rainfall is approximately 43.7 inches per year, with 7.7 inches of snow per year.

