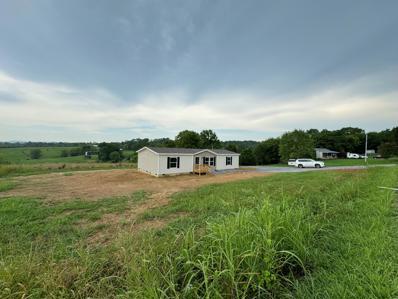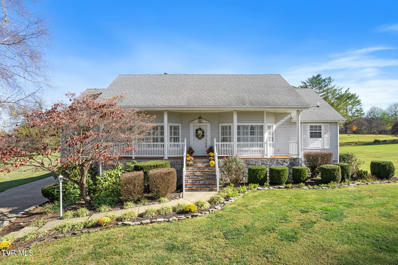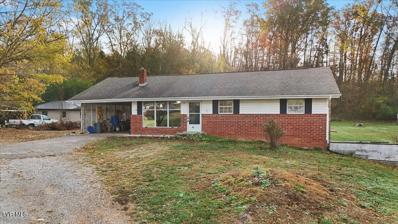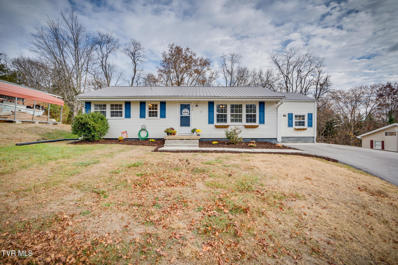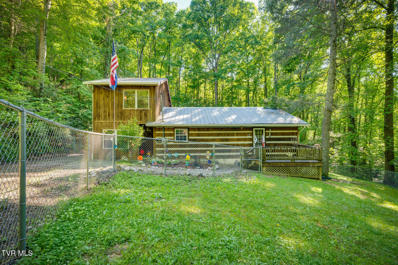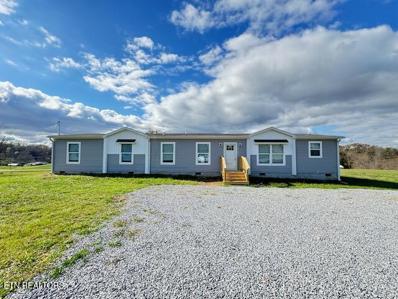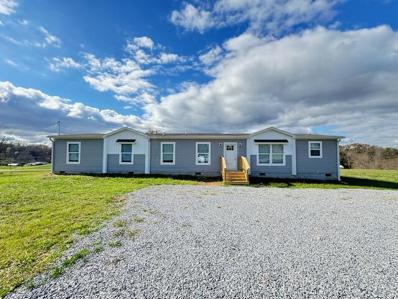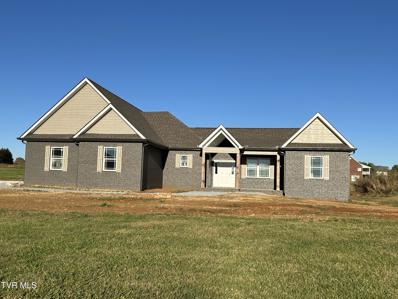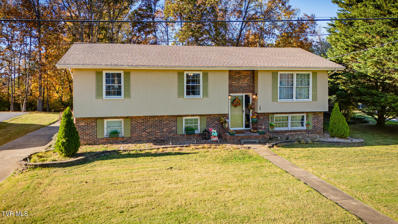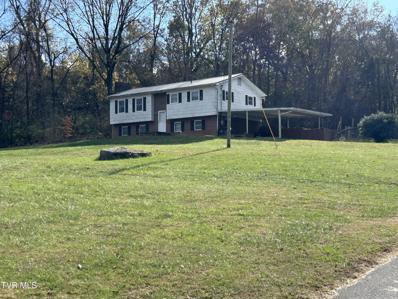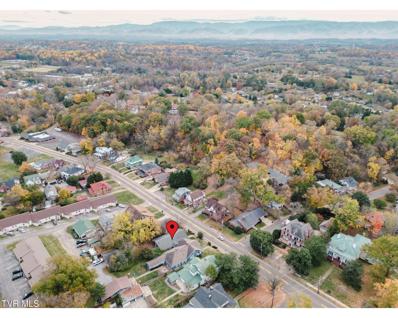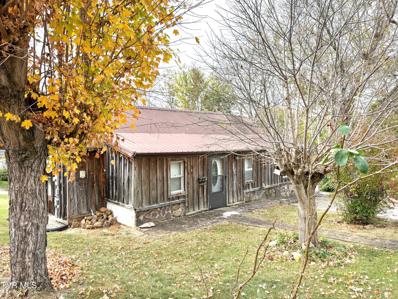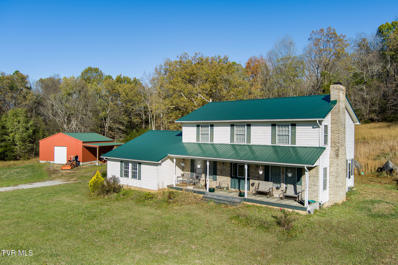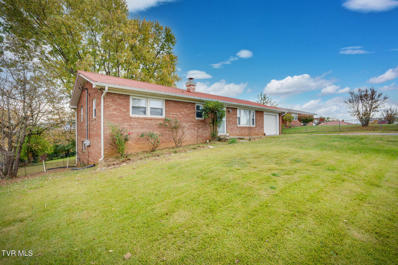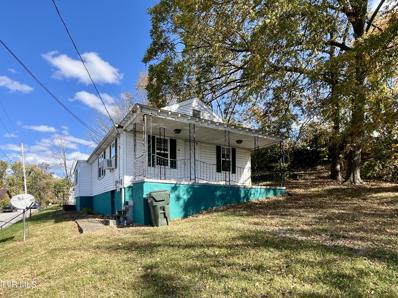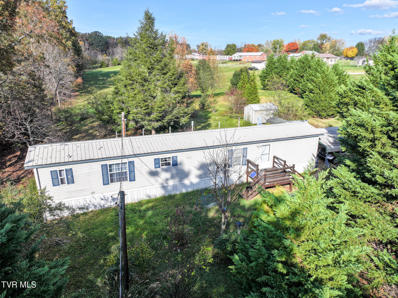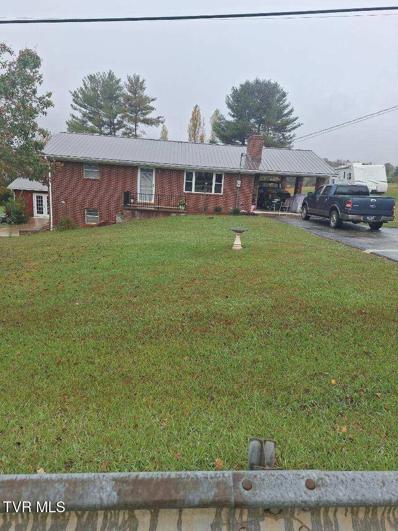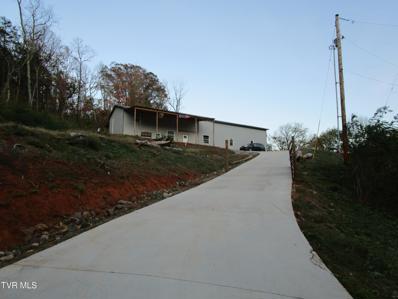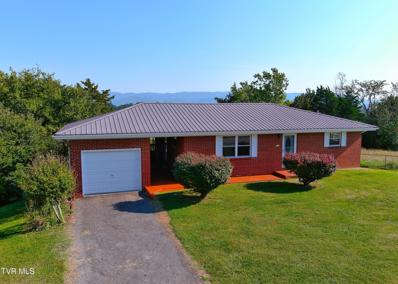Greeneville TN Homes for Sale
- Type:
- Other
- Sq.Ft.:
- 1,821
- Status:
- Active
- Beds:
- 4
- Lot size:
- 0.13 Acres
- Year built:
- 2024
- Baths:
- 2.50
- MLS#:
- 9973801
- Subdivision:
- Johnson Farm
ADDITIONAL INFORMATION
The Edmon plan available at Johnson Farms in Greeneville, is a charming floorplan suited for any stage in life. The foyer opens to an expansive open concept living area and kitchen. The kitchen includes an island with countertop seating, a pantry, and a breakfast nook. The living and kitchen areas overlook an outdoor patio. Upstairs are four spacious bedrooms and two full bathrooms. The primary bedroom features a walk-in closet and en suite bathroom. The upstairs also features a laundry room. Express Series features include 8ft Ceilings on first floor, Shaker style cabinetry, Solid Surface Countertops with 4in backsplash, Stainless Steel appliances by Whirlpool, Moen Chrome plumbing fixtures with Anti-scald shower valves, Mohawk flooring, LED lighting throughout, Architectural Shingles, Concrete rear patio (may vary per plan), & our Home Is Connected Smart Home Package. Seller offering closing cost assistance to qualified buyers. Builder warranty included. See agent for details. Due to variations amongst computer monitors, actual colors may vary. Pictures, photographs, colors, features, and sizes are for illustration purposes only and will vary from the homes as built. Photos may include digital staging. Square footage and dimensions are approximate. Buyer should conduct his or her own investigation of the present and future availability of school districts and school assignments. *Taxes are estimated. Buyer to verify all information.
- Type:
- Manufactured Home
- Sq.Ft.:
- n/a
- Status:
- Active
- Beds:
- 2
- Lot size:
- 0.7 Acres
- Year built:
- 2022
- Baths:
- 2.00
- MLS#:
- 705870
ADDITIONAL INFORMATION
Start your homestead journey today with this beautiful open floor, plan split bedroom design home on level 3/4 acre with fabulous country views. Large open eat in Kitchen with center island, Butler's Pantry, European style range hood, appliances covey Oversized living / dining room combo with accent lighting. Large master bedroom with en-suite bathroom with double vanities, combo tub/shower, walk in closet, 2 additional guest bedroom and guest bathroom. Home is eligible for 100% financing with USDA or VA loan - also possible seller financing available.
$595,000
70 Par Lane Greeneville, TN 37743
- Type:
- Other
- Sq.Ft.:
- 5,032
- Status:
- Active
- Beds:
- 5
- Lot size:
- 0.45 Acres
- Year built:
- 1985
- Baths:
- 4.00
- MLS#:
- 9973688
- Subdivision:
- Link Hills Estates
ADDITIONAL INFORMATION
Sitting alongside the fifth hole of the Link Hills Golf Course, this beautifully maintained traditional home offers a blend of style, comfort, and convenience. Featuring stunning hardwood floors and elegant finishes throughout, the home has timeless appeal. The kitchen boasts pickled cabinetry, tiled floors, and a convenient butler's pantry, ideal for entertaining. An adjoining sunroom floods the home with natural light, creating a warm and inviting atmosphere. The main level includes a formal dining room with plantation shutters and chair rail detailing, as well as a formal living room, office, and a primary suite. Upstairs, you'll find an additional bedroom with a full bath and abundant storage space. The lower level offers versatility with a mother-in-law suite, or man-cave. The oversized three-car garage includes a workstation and several storage cabinets. A chair lift is installed and can remain with the home for added convenience. Outdoor living is equally impressive with a large deck perfect for entertaining, a fenced backyard overlooking the greens, and mountain views. Vinyl and brick siding ensure low-maintenance living, while traditional appointments throughout the home provide a sophisticated touch. Buyer to verify all facts and measurements. Some Information taken from third party sources.
$360,000
500 Amity Road Greeneville, TN 37743
- Type:
- Other
- Sq.Ft.:
- 2,324
- Status:
- Active
- Beds:
- 3
- Lot size:
- 1.4 Acres
- Year built:
- 1973
- Baths:
- 2.50
- MLS#:
- 9973662
- Subdivision:
- Not Listed
ADDITIONAL INFORMATION
Attention investors! Here's an exceptional cash-flowing property with dual living spaces in Greeneville, TN. This fully renovated, 2,324 sq ft home sits on a generous 1.4-acre lot and offers separate upper and lower living units, both currently occupied and yielding $2,400 in monthly rent ($1,250 upper / $1,150 lower). Property Highlights: Upper Level: 3 bedrooms, 1.5 baths with 1,204 sq ft of updated living space. Lower Level: 3 bedrooms, 1 bath across 1,120 sq ft, with private ingress/egress for added convenience. Recent Upgrades Include: Two new electrical boxes, wiring, and plumbing throughout - New heat pumps, ducts, and furnaces for both units - Fresh flooring, kitchens, bathrooms, and paint throughout. Additionally, a detached concrete pad on the property is equipped with water, power, and septic for potential mobile home placement, adding even more income potential. With extensive upgrades and strong rental income, 500 Amity Rd is a prime turn-key opportunity for investors seeking reliable cash flow and minimal hassle. Don't miss out on this high-yield investment property! IT IS THE SOLE RESPONSIBILITY OF BUYER AND BUYER AGENT TO VERIFY ALL INFORMATION CONTAINED HEREIN
- Type:
- Other
- Sq.Ft.:
- 2,590
- Status:
- Active
- Beds:
- 3
- Lot size:
- 0.42 Acres
- Year built:
- 1974
- Baths:
- 2.00
- MLS#:
- 9973633
- Subdivision:
- Tanglewood Estates
ADDITIONAL INFORMATION
Welcome Home! This beautifully updated brick ranch nestled in a quiet neighborhood within the city limits and close to all conveniences is awaiting you! This home boasts lots of space that is family and pet friendly! Upon entry to the left, you will find 3 spacious and carpeted bedrooms. The primary bedroom is huge and contains a beautiful full bath with walk-in shower and tub! The second bedroom, also large and currently being used as both an office and craft room, can hold multiple beds. The third bedroom is cozy, yet comfortable and convenient to the guest bathroom. Enter into the open concept den/kitchen/dining room and you'll find that there is plenty of space for each! Kitchen is updated with stainless appliances and a brand new water filtration system. Continue through into the bonus room that can be a formal living room, office, playroom, or home gym. Your imagination is key, as you'll be kept warm with the wood burning stove! Exit out on to the cemented back patio to your heated in-ground pool and jacuzzi hot tub, that conveys! Enjoy your warm weather days with a good book while the animals run around in the fenced in back yard! Don't forget about your storage or cars as there is a full sized two car garage attached to the laundry area. Home also has a brand new HVAC system and newly encapsulated crawl space. This is a must see and ready to be yours!
- Type:
- Other
- Sq.Ft.:
- 1,854
- Status:
- Active
- Beds:
- 4
- Lot size:
- 0.42 Acres
- Year built:
- 1958
- Baths:
- 2.00
- MLS#:
- 9973717
- Subdivision:
- Forrest Hills
ADDITIONAL INFORMATION
Discover the ideal haven for your family within this distinctive four-bedroom, two-bath residence! This charming home boasts numerous upgrades, including recently renovated bathrooms, modernized kitchen, a fantastic bonus room for a den or an office, a newer metal roof, extra parking and a spacious master bedroom with excellent closet space. Nestled atop a hill, this delightful home offers the perfect sanctuary for you and your family with the benefit of being strategically situated near the Commons, Ballad Health and Tusculum Blvd. Experience the warmth and comfort of this beautifully updated space - your future home awaits! Sellers are moving due to an employment opportunity in another state. All info contained herein is subject to buyers verification.
- Type:
- Other
- Sq.Ft.:
- 1,475
- Status:
- Active
- Beds:
- 3
- Lot size:
- 1.43 Acres
- Year built:
- 2024
- Baths:
- 2.00
- MLS#:
- 9973590
- Subdivision:
- Not In Subdivision
ADDITIONAL INFORMATION
- Brand NEW- - 3-bedroom w/ 2 full bathrooms - Private & Convenient- - One level living- - 1 year builders' warranty - Sitting on approx. +/- 1.43 acres and located less than 18 minutes from Camp Creek Elementary School, South Greene High School and a short commute to downtown Greeneville this BRAND NEW 3-bedroom, 2 full bathroom double wide on a permanent foundation offers approx. +/- 1475 sq ft of open concept living and other features and amities included but not limited to: - Large farmhouse style eat -in kitchen w/ all NEW appliances, shelved pantry for extra storage. - Large primary bedroom and full bathroom w/ a large tub as well as a separate shower and extra-large walk-in closet. - Large mud room/ laundry area w/ extra storage. -**Whole house ventilation system that's saves approx. +/- 40% off electric bill. Sellers have an additional neighboring lot (+/- 1.57 acres) that can be purchased for 60k This property is priced to sell quickly so call your Realtor TODAY! Property Taxes are from before subdivided into separate lots. Aerial photo boundary lines are approximates only. Sq footage and other listing details pulled from 3rd party All information herein deemed reliable but not guaranteed. Buyer/ Buyers agent to verify all information and schedule showings thru Showing Time or call listing agent
- Type:
- Other
- Sq.Ft.:
- 1,720
- Status:
- Active
- Beds:
- 3
- Lot size:
- 1.04 Acres
- Year built:
- 1997
- Baths:
- 2.00
- MLS#:
- 9973536
- Subdivision:
- Not In Subdivision
ADDITIONAL INFORMATION
Escape to your own private oasis with this stunning log cabin nestled on over 1 acre of land, surrounded by the serene beauty of the Cherokee National Forest. Enjoy breathtaking views of the forest from your back porch, offering a peaceful retreat from the hustle and bustle of everyday life. This property is located on a secluded road just minutes from the Paint Creek Recreation Area, Viking Mountain, and a variety of hiking trails, including the renowned Appalachian Trail. Conveniently situated only 10 minutes from the North Carolina border, you'll have easy access to the charming towns of Hot Springs and Asheville. The owners have spared no expense in upgrading this home, with a brand new Kohler walk-in jetted tub in the spacious bathroom, perfect for unwinding after a long day of exploring the great outdoors. Additionally, a new HVAC system, fence, gutter system with screening, and appliances, including a fridge, washer, and dryer, have been recently installed. The septic system was recently pumped and inspected ensuring peace of mind for the new owners. Don't miss out on this rare opportunity to own a piece of paradise in the heart of nature's beauty.
- Type:
- Single Family
- Sq.Ft.:
- 2,016
- Status:
- Active
- Beds:
- 4
- Lot size:
- 0.78 Acres
- Year built:
- 2022
- Baths:
- 2.00
- MLS#:
- 1282762
ADDITIONAL INFORMATION
Start your homestead journey today with this beautiful open floor, plan split bedroom design home on level 3/4 acre with fabulous country views. Large farmhouse style eat in Kitchen with center island, European style range hood, farmhouse style sink in front of picture windows looking out over uninterrupted country view. Oversized living / dining room combo with accent lighting, additional family room with picture windows. Large master bedroom with en-suite bathroom with double vanities, walk in shower and walk in closet, 3 additional guest bedroom 2 with walk in closets, guest bathroom. Home is eligible for 100% financing with q USDA or VA loan - also possible seller financing available.
- Type:
- Manufactured Home
- Sq.Ft.:
- n/a
- Status:
- Active
- Beds:
- 4
- Lot size:
- 0.78 Acres
- Year built:
- 2022
- Baths:
- 2.00
- MLS#:
- 705810
ADDITIONAL INFORMATION
Start your homestead journey today with this beautiful open floor, plan split bedroom design home on level 3/4 acre with fabulous country views. Large farmhouse style eat in Kitchen with center island, European style range hood, farmhouse style sink in front of picture windows looking out over uninterrupted country view. Oversized living / dining room combo with accent lighting, additional family room with picture windows. Large master bedroom with en-suite bathroom with double vanities, walk in shower and walk in closet, 3 additional guest bedroom 2 with walk in closets, guest bathroom. Home is eligible for 100% financing with q USDA or VA loan - also possible seller financing available
- Type:
- Other
- Sq.Ft.:
- 2,063
- Status:
- Active
- Beds:
- 3
- Lot size:
- 1 Acres
- Year built:
- 2024
- Baths:
- 2.50
- MLS#:
- 9973457
- Subdivision:
- River Plantation
ADDITIONAL INFORMATION
The NEW home you would build yourself is waiting for you in exclusive River Plantation with mountain and river views. Custom built by one of Greeneville's premier contractors, this home features 3 bedrooms, 2 1/2 bathrooms, open floor plan, and split bedroom design. Many custom features include a beautiful kitchen, island with quartz tops and sink, a large walk in pantry hidden with pantry cabinet doors, granite counters and plenty of cabinets. The dream kitchen you want! Gorgeous primary bath with supersized tile shower including soaking tub, double separate vanities and water closet. Spacious walk in closet with built in drawers and shelves that flows into the good sized laundry room. Family entry from the garage with bench seating, built in storage and hooks for coats and backpacks. All one level living, no steps, two car attached garage and tankless gas water heater. If you are looking for a customized home in a beautiful well established neighborhood, don't miss the opportunity to see this home.
- Type:
- Other
- Sq.Ft.:
- 1,512
- Status:
- Active
- Beds:
- 3
- Lot size:
- 0.44 Acres
- Year built:
- 1960
- Baths:
- 1.00
- MLS#:
- 9973376
- Subdivision:
- Not In Subdivision
ADDITIONAL INFORMATION
Easy living awaits you in this lovely 3BR/1 full bath home with all your living on one level! 2 car carport, nice back yard, and a ramp up to the back door for any mobility issues. Enter the front living room, take note of the large bay window overlooking the countryside, mountain view! Fireplace and hardwood flooring are beautiful, just waiting for you to put your Christmas tree up. The kitchen has classic wood cabinetry, newer stainless appliances, and snack bar that joins the large dining area. Large family gatherings will love the space in this well designed home. Dining room and cozy family den are open concept, perfect for get togethers. Down the hall finds 3 bedrooms, 1 well appointed full bath, and stackable washer/dryer too! This home has pull down attic steps for storage, as well as a shed out back. Just in time for you to move in and celebrate the holidays! Some furniture is included if buyer is interested.
- Type:
- Other
- Sq.Ft.:
- 1,556
- Status:
- Active
- Beds:
- 3
- Lot size:
- 5.4 Acres
- Year built:
- 1950
- Baths:
- 2.00
- MLS#:
- 9973329
- Subdivision:
- Not In Subdivision
ADDITIONAL INFORMATION
Welcome to your mini farm, with space for kids and animals alike. This beautifully remodeled 3-bedroom, 2-bathroom residence is nestled on 5.4 serene acres, offering a perfect blend of comfort and country living. (An additional 5.4 acres is available for a total of 10.8 MLS # 705623) Step inside to discover a bright, open floor plan featuring brand new plumbing, wiring and hvac, along with a one year old roof. All of the big ticket items are replaced and you can move in with confidence! The kitchen boasts stunning stainless steel appliances, including a new fridge, dishwasher, microwave and stove, making it a chef's paradise, not to mention solid stone countertops! Enjoy the convenience of a new washer and dryer located right in your home, inside a massive laundry room, large enough to add a huge pantry or office space in there! Outside, immerse yourself in the natural beauty of your property, complete with lush pastures and a wooded area for added privacy. Whether you envision a mini farm or a tranquil retreat, this space offers endless possibilities and outbuildings. Located just a short drive from Greeneville, you can relish the peace of rural life while still enjoying easy access to town. Don't miss out on this incredible opportunity to own a slice of paradise!
- Type:
- Other
- Sq.Ft.:
- 3,120
- Status:
- Active
- Beds:
- 5
- Lot size:
- 0.71 Acres
- Year built:
- 1970
- Baths:
- 3.50
- MLS#:
- 9973319
- Subdivision:
- Not Listed
ADDITIONAL INFORMATION
Vacation at home with your own pool and hot tub with a large privacy fence at 108 Stratford Drive! This spacious home was completely remodeled in 2021 with many new amenities including a completely new Primary Suite. This home features five bedrooms, three and a half bathrooms, LVP flooring throughout the home, a drive in garage, and a convenient two-car carport with a storage shed. On the main level you will find sanctuary in your oversized primary suite complete with a soaking tub, a stand up shower, walk in closet and a deck overlooking the rear yard. You will also find an updated kitchen complete with Kraftmaid cabinetry featuring lazy susans, drawer pull outs, pantry, Jenn Air downdraft range, stainless refrigerator, built-in microwave and dishwasher, along with granite countertops. You will also find an airy living room space with shiplap walls, a dining area, three additional bedrooms, a second full bathroom and one half bath. In the lower level you will find a den complete with a fireplace, an additional bedroom, a bonus room / home office area, an updated full bathroom, a laundry room, and a one car drive in garage. On the outside you can relax by the pool or soak your worries away in the hot tub! There is also a patio area to entertain your family and friends as well. The home is situated on two separate lots for a combined .70 acres. The extra lot offers a park-like setting and a storage building that is perfect for storing your outside lawn equipment. This home is conveniently located to Tusculum University, Greeneville Community East Hospital, Shopping and more. Contact your agent today to schedule your viewing of this beautiful home.
- Type:
- Other
- Sq.Ft.:
- 2,052
- Status:
- Active
- Beds:
- 2
- Lot size:
- 12.3 Acres
- Year built:
- 1973
- Baths:
- 2.00
- MLS#:
- 9973280
- Subdivision:
- Not In Subdivision
ADDITIONAL INFORMATION
Split Foyer home situated on just over 12 acres and less than a mile from 11-E. Home features 2 bedrooms, 2 full baths on the main floor, kitchen with eat in area and nice sized living room, and a large open den in the basement. Home has a heat pump, insulated tilt in windows, a two car attached carport and nice private backyard. Priced to accommodate your personal upgrades and close to town.
- Type:
- Other
- Sq.Ft.:
- 4,256
- Status:
- Active
- Beds:
- 2
- Lot size:
- 0.23 Acres
- Year built:
- 1930
- Baths:
- 1.00
- MLS#:
- 9973257
- Subdivision:
- Not Listed
ADDITIONAL INFORMATION
Step into this meticulously maintained 1930s home, where vintage charm meets modern potential. From the large, inviting front porch - perfect for relaxing with a cup of coffee or watching the world go by - to the raised ceilings and original hardwood floors inside, this home exudes character at every turn. The spacious living areas are bathed in natural light, highlighting the intricate and timeless details that make this property so special. The unfinished attic space is a true standout, offering incredible potential for additional rooms—whether it's a playroom, home office, or creative studio. The possibilities are endless, giving you the freedom to tailor the space to fit your needs. This home combines old-world charm with modern living, and its meticulous upkeep means it's ready to move in. Situated in a friendly neighborhood, it's the perfect blend of comfort, character, and opportunity. Don't miss your chance to own this charming gem—schedule a showing today!
- Type:
- Other
- Sq.Ft.:
- 1,088
- Status:
- Active
- Beds:
- 2
- Lot size:
- 0.19 Acres
- Year built:
- 1935
- Baths:
- 1.00
- MLS#:
- 9973206
- Subdivision:
- Not In Subdivision
ADDITIONAL INFORMATION
Loads of potential! Featuring wood siding, a metal roof, HVAC, and electrical and plumbing updates, this cottage located near Downtown Greeneville is just waiting for the right handyman or flipper. Call an agent and schedule your appointment today. Buyer/Buyer's agent to confirm information.
- Type:
- Other
- Sq.Ft.:
- 3,600
- Status:
- Active
- Beds:
- 3
- Lot size:
- 11.17 Acres
- Year built:
- 1998
- Baths:
- 2.50
- MLS#:
- 9973158
- Subdivision:
- Not In Subdivision
ADDITIONAL INFORMATION
Large Two Story Farmhouse with 3 Bedrooms, a Bonus Room, and 2 Full Bathrooms and a 1/2 Bath. Home has a Large Kitchen with a Breakfast Nook, Kitchen Island, and a separate dining area. Has a Large Wood Burning Brick Fireplace in the living area, laundry area, and storage areas with additional closets all on the main level. Upstairs you have 3 Bedrooms and a Bonus Room and 2 Full Baths. Home does already have a stair lift installed to make stairs easier. Home has approximately 2,151 square feet. A huge bonus: the home already has a Generac Guardian 22kw Generator installed. Home does have a screened in porch and an unfinished basement. Home sits on 11.17+/- acres with a large metal barn with metal trusses (approx. size 40x50) with an attached shed.
- Type:
- Other
- Sq.Ft.:
- 2,430
- Status:
- Active
- Beds:
- 3
- Lot size:
- 0.41 Acres
- Year built:
- 1964
- Baths:
- 1.50
- MLS#:
- 9973128
- Subdivision:
- Not In Subdivision
ADDITIONAL INFORMATION
Schedule your private showing for this adorable ranch home located at 618 E Barton Ridge Drive. This charming home is perfect for families, first-time homebuyers, or anyone who loves a great neighborhood! The pleasing layout features three bedrooms, one and half baths with a bonus room that would be perfect for: an office, playroom, or additional bedroom. Other features you will find include: hardwood flooring throughout the home, stone fireplace, updated lighting fixtures, metal roof, and a one car drive in garage. Enjoy the large, fenced backyard and spacious back deck for summer barbecues and gatherings with family and friends while enjoying the mountain views. This home is convenient to downtown Greeneville, area schools, shopping, grocery stores, hospital, and Tusculum University. This charming home is priced to sell and won't last long on the market. Make your plans to see this home today!
- Type:
- Other
- Sq.Ft.:
- 1,092
- Status:
- Active
- Beds:
- 4
- Lot size:
- 0.21 Acres
- Year built:
- 1946
- Baths:
- 1.00
- MLS#:
- 9973105
- Subdivision:
- Not Listed
ADDITIONAL INFORMATION
Charming and spacious home in a convenient city location! Situated near Highland Elementary and just minutes from downtown Greeneville, shopping, and other amenities. Recently painted with a newly updated bathroom vanity. Enjoy your morning coffee on the cozy, covered front porch! Electric Heat. The 4th bedroom does not have a closet. A portion of the driveway does not convey. See tax map. Selling As-Is. Cash or conventional only. Buyer or buyer's agent to verify.
- Type:
- Other
- Sq.Ft.:
- 924
- Status:
- Active
- Beds:
- 2
- Lot size:
- 1.58 Acres
- Year built:
- 1998
- Baths:
- 2.00
- MLS#:
- 9973093
- Subdivision:
- Not In Subdivision
ADDITIONAL INFORMATION
Discover your new sanctuary in this well-maintained Norris singlewide home, nestled on over an acre and a half of serene land with lush trees and meticulous landscaping, offering a private and tranquil setting. Home is being sold furnished. Inside, the open floor plan boasts a living area with a sliding door to the picturesque backyard, and a kitchen with elegant Oak cabinets. The primary bathroom has a luxurious update by Bathfitters. With two outbuildings, a carport, and recent updates including a new roof and heat pump, this home ensures quality and efficiency. Conveniently located a short drive from parks, grocery stores, and shopping, it blends rural tranquility with urban convenience—your perfect private oasis. Home is not on a permanent foundation. New exterior electrical service was installed in 2023. Buyer and Buyers Agent to verify all information These furnishings convey with the home 2 twin beds computer desk roll top desk file cabinet 2 rocker recliners 50'' flat screen TV w/stand chest of drawers free standing storage closet 4 pole lamps 3 end tables bookshelf microwave oven bar & 2 stools electric fireplace
$299,900
55 Ball Road Greeneville, TN 37745
- Type:
- Other
- Sq.Ft.:
- 2,184
- Status:
- Active
- Beds:
- 2
- Lot size:
- 0.57 Acres
- Year built:
- 1976
- Baths:
- 1.00
- MLS#:
- 9973090
- Subdivision:
- Not In Subdivision
ADDITIONAL INFORMATION
Brick ranch with drive under unfinished basement. Property zoned commercial or residential. Newer metal roof 5 years old. 12 x 16' Metal Building. Property located just outside the city limits on a little over a half acre. Hardwood floors, fireplace, and open living room and kitchen.
- Type:
- Other
- Sq.Ft.:
- 1,710
- Status:
- Active
- Beds:
- 3
- Lot size:
- 3.32 Acres
- Year built:
- 2021
- Baths:
- 2.00
- MLS#:
- 9973056
- Subdivision:
- Not In Subdivision
ADDITIONAL INFORMATION
Charming Country Living on 3.35+- Acres! 2435 Houston Valley Road, Greeneville, TN Discover the perfect combination of space, comfort, and privacy with this beautiful 2,500+ square foot home nestled on 3.35 +- acres of lush land in the peaceful countryside of Greeneville. This home is ideal for those seeking room to roam, modern conveniences, and the tranquility of rural living. Key Features: Spacious Living Area: With over 2,500 sq ft, this home offers generous rooms and thoughtful layout to suit any lifestyle. Expansive Lot: Enjoy 2.35 acres of your own private oasis—plenty of room for outdoor activities, gardening, or even future expansions. Serene Location: Located on quiet Houston Valley Road, you're far from the hustle yet close enough to enjoy all that Greeneville has to offer. Move-In Ready: This home is ready for its next owners to start making memories. Perfect for families, retirees, or anyone looking for a home that combines spacious living with natural beauty. Don't miss this opportunity to own a stunning piece of Tennessee countryside! 1hr to Sevierville Tennessee in pigeon forge, 30 minutes to Newport, 45 minutes to Asheville, an hour to Johnson City and only 30 minutes from Marshall and probably about 15 minutes from Hot springs North Carolina Schedule a Viewing Today!
- Type:
- Other
- Sq.Ft.:
- 2,240
- Status:
- Active
- Beds:
- 3
- Lot size:
- 0.39 Acres
- Year built:
- 2021
- Baths:
- 3.00
- MLS#:
- 9973062
- Subdivision:
- Maple Crest Sec 2
ADDITIONAL INFORMATION
Priced under appraised value! This gorgeous move in ready home features stainless appliances, 3 full baths all with granite, kitchen has granite and butcher block island, finished basement with full bath and huge family room. two car garage 1120 on main and 672 finished in basement. unfinished garage is 448.
- Type:
- Other
- Sq.Ft.:
- 2,106
- Status:
- Active
- Beds:
- 2
- Lot size:
- 0.41 Acres
- Year built:
- 1964
- Baths:
- 1.00
- MLS#:
- 9973041
- Subdivision:
- Not Listed
ADDITIONAL INFORMATION
Gorgeous Mountain Views will greet you when you walk out on the expansive, multilevel, covered rear deck. What a great area to have friends and family over for cookouts and enjoy the view. Inside there is a fresh coat of paint, hardwood floors, cedar lined closets, updates to the bathroom and a main level laundry room. Home is neat, clean and ready to be lived in and loved. The 1 car detached garage has a walk-out door in the breezeway which will allow for the groceries to be brought in through the kitchen door without being in the sun or rain. Lots of storage in the full basement which can be accessed from interior stairs or the walk-out door to the backyard. Sizeable backyard is fenced with a gate on the right side of the home for mower/vehicle access. All appliances are included. Make your appointments today before this one gets away. Information herein is deemed reliable but not guaranteed. Buyer/buyers agent to confirm all information.
All information provided is deemed reliable but is not guaranteed and should be independently verified. Such information being provided is for consumers' personal, non-commercial use and may not be used for any purpose other than to identify prospective properties consumers may be interested in purchasing.
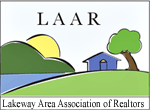
| Real Estate listings held by other brokerage firms are marked with the name of the listing broker. Information being provided is for consumers' personal, non-commercial use and may not be used for any purpose other than to identify prospective properties consumers may be interested in purchasing. Copyright 2025 Knoxville Area Association of Realtors. All rights reserved. |
Greeneville Real Estate
The median home value in Greeneville, TN is $242,500. This is higher than the county median home value of $180,400. The national median home value is $338,100. The average price of homes sold in Greeneville, TN is $242,500. Approximately 52.64% of Greeneville homes are owned, compared to 34.14% rented, while 13.22% are vacant. Greeneville real estate listings include condos, townhomes, and single family homes for sale. Commercial properties are also available. If you see a property you’re interested in, contact a Greeneville real estate agent to arrange a tour today!
Greeneville, Tennessee has a population of 15,361. Greeneville is less family-centric than the surrounding county with 24.4% of the households containing married families with children. The county average for households married with children is 26.27%.
The median household income in Greeneville, Tennessee is $45,933. The median household income for the surrounding county is $47,361 compared to the national median of $69,021. The median age of people living in Greeneville is 41.9 years.
Greeneville Weather
The average high temperature in July is 86.5 degrees, with an average low temperature in January of 25.4 degrees. The average rainfall is approximately 43.7 inches per year, with 7.7 inches of snow per year.

