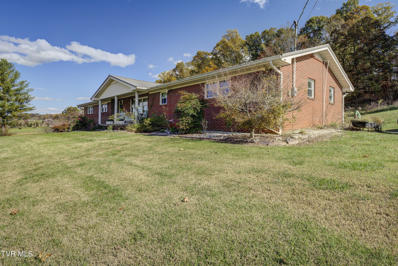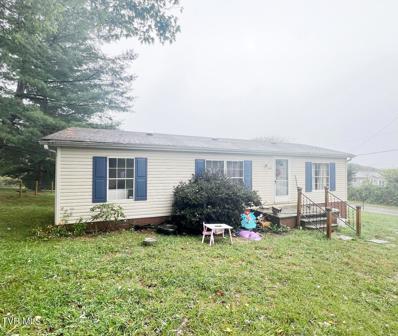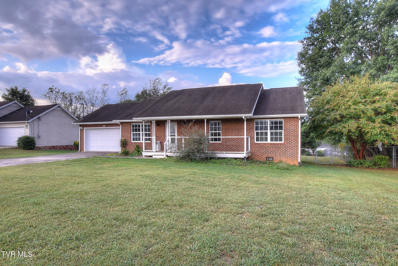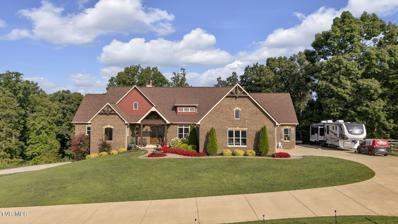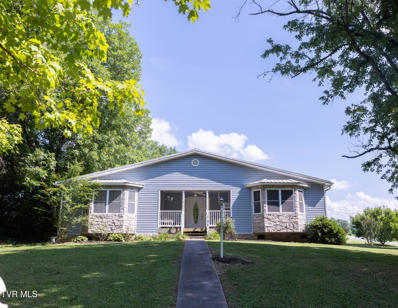Telford TN Homes for Sale
$674,900
67 Carissa Court Telford, TN 37690
- Type:
- Other
- Sq.Ft.:
- 3,300
- Status:
- NEW LISTING
- Beds:
- 5
- Lot size:
- 0.51 Acres
- Year built:
- 2006
- Baths:
- 3.50
- MLS#:
- 9974586
- Subdivision:
- Sugar Hollow Estates
ADDITIONAL INFORMATION
Nestled in a peaceful cul-de-sac, this meticulously maintained 5-bedroom, 3.5-bathroom home has been beautifully remodeled throughout, offering the perfect blend of luxury and comfort. The main level features two spacious primary bedrooms, ideal for multi-generational living or guests both with their own ensuite primary baths. The upstairs features 3 additional nice-sized bedrooms that share a full hall bath. Enjoy cooking and entertaining in the expansive, remodeled kitchen, equipped with stainless steel appliances, sleek granite countertops, spacious coffee bar and plenty of storage. The adjacent great room boasts a cozy fireplace, creating a welcoming atmosphere for gatherings of all sizes. Step outside into your private backyard oasis, complete with a custom-designed inground pool and hot tub, perfect for relaxation or entertaining. The spacious outdoor area offers plenty of room for lounging, dining, and enjoying the beautiful surroundings. Additional highlights include a heated sunroom for year-round enjoyment, updated fixtures, and a well-maintained interior that blends modern amenities with timeless appeal. This home is truly a rare find, offering a combination of elegance, function, and outdoor living in a prime location. Seller is offering a one year First American Home Warranty! All information and square footage are subject to buyer verification.
$330,000
366 Telford Road Telford, TN 37690
- Type:
- Other
- Sq.Ft.:
- 2,490
- Status:
- Active
- Beds:
- 3
- Lot size:
- 4.83 Acres
- Year built:
- 1940
- Baths:
- 2.00
- MLS#:
- 9974108
- Subdivision:
- Not In Subdivision
ADDITIONAL INFORMATION
Nestled on nearly 5 acres of gently rolling, partially wooded land with stunning mountain views, this solid home offers endless potential. The main level features 3 spacious bedrooms, 1 full bath, and an expansive living room that flows seamlessly into the kitchen. Step outside onto the brand new Trex deck, complete with a hot tub (which will convey), offering the perfect spot to unwind and enjoy the serene surroundings. Additional highlights include a full, unfinished basement with a second full bath, a two-car attached garage, and a large pole barn that provides ample storage space. With plenty of room for a mini-farm, additional buildings, or even a family compound, this property is an ideal canvas for creating your private retreat. While the home could benefit from some updates and TLC, it presents a fantastic opportunity to make it your own and transform it into something truly special. P.S. If you've been looking for a place where you can hunt from your back deck, look no further! Note: Kitchen appliances, window AC unit, and animal mounts do not convey. Hot tub and wood stove will convey.
- Type:
- Other
- Sq.Ft.:
- 1,400
- Status:
- Active
- Beds:
- 3
- Lot size:
- 0.49 Acres
- Year built:
- 1978
- Baths:
- 2.00
- MLS#:
- 9974011
- Subdivision:
- Meadowwood Add
ADDITIONAL INFORMATION
This beautifully updated 3-bedroom, 2-bath all-brick ranch home is located on a peaceful cul-de-sac, just 10 minutes from Jonesborough. It perfectly combines classic ranch charm with modern updates, offering a move-in-ready home with plenty of space for living, entertaining, and storage. As you step through the front or back doors, the main living area greets you with recently updated flooring that flows seamlessly through the living room, kitchen, and dining areas. The kitchen has been updated with sleek granite countertops, a stylish new backsplash, and a functional layout that makes meal prep a breeze. The living room features a standout feature wall, adding personality to the space. From the kitchen, you can easily access the spacious covered wraparound deck—ideal for outdoor grilling, dining, and enjoying the nearly-new hot tub that will stay with the property—perfect for unwinding after a long day. Off the kitchen is a versatile large pantry/closet that doubles as a laundry room and full bath. This space could easily be converted back into a fourth bedroom with an ensuite bath if desired. It also boasts its own private entrance to the wraparound deck. The three bedrooms are generously sized, with plenty of closet space, and share an updated hall bath featuring a walk-in shower. The layout offers flexibility and comfort for families, guests, or anyone who enjoys having room to spread out. Storage is plentiful here, with a brand-new 24x30 detached garage, a 12x24 shed, and a third smaller shed—each with electricity. There's also a freshly paved asphalt driveway that accommodates six vehicles, or a larger vehicles like an RV or travel trailer plus a gravel drive leading to the detached garage. With its combination of modern updates, exceptional outdoor living spaces, and ample storage, this home is a must-see for anyone seeking convenience, comfort, and charm in a move-in-ready package. Buyer(s) must verify all information.
$2,500,000
224 Oklahoma Road Telford, TN 37690
- Type:
- Other
- Sq.Ft.:
- 3,324
- Status:
- Active
- Beds:
- 3
- Lot size:
- 140 Acres
- Year built:
- 1972
- Baths:
- 2.00
- MLS#:
- 9973099
- Subdivision:
- Not In Subdivision
ADDITIONAL INFORMATION
Have you been looking for your chance to own a working farm? Nestled in the heart of Telford Tennessee, this charming 3 bedroom 2 bath brick farmhouse sits on +-140 acres of productive farmland. Parcel (088 071.01) and Parcel (088 070.00) The property features many barns and silos, fenced pastures for livestock and a creek. Enjoy scenic views from your front porch. Located just 15 minutes from shopping and downtown Historic Jonesborough. All information should be verified by buyer or buyer's agent. Farm equipment is for sale but does not convey. All showings must be approved by listing agent with proof of funds or lender letter of loan qualification.
- Type:
- Other
- Sq.Ft.:
- 3,202
- Status:
- Active
- Beds:
- 3
- Lot size:
- 0.97 Acres
- Year built:
- 1983
- Baths:
- 3.00
- MLS#:
- 9973077
- Subdivision:
- Not In Subdivision
ADDITIONAL INFORMATION
***Motivated Sellers! Sellers are relocating!*** Prepared to be amazed by this beautiful find tucked away in Telford with mountainous views all around. Located on nearly an acre of land, this 3,200 square foot ranch featuring 3 bedrooms, 3 full bathrooms and an incredible fully finished basement is calling you home! The main level showcases an incredible living space with the 3 bedrooms, 2 full bathrooms, a living room, a spacious den with a gas log fireplace, a recently updated kitchen with a breakfast nook, a formal dining area, one of the two laundry rooms, an enormous pantry, so many closets and access to the newly screened in back patio. You will be so impressed with the completely finished basement layout! The basement features an open living area, a full (renovated) bathroom, 3 additional generously sized rooms, two huge storage closets and the second laundry room all with access to the outside of the home! The perfect space for entertaining your family, housing guests or storing all of your things that you prefer to be out of sight, out of mind. But wait! There's more! The owners have updated both interior and exterior HVAC units, put a new roof on the house and shed, added a new water heater, fully updated the insulation, updated all bathrooms and screened in the back patio. They even added a fire pit and a tree house, what more could you ask for on almost an acre of land? This home provides so many opportunities for entertaining with the most beautiful mountain views, don't miss your chance to call it home! Telford is just a quick 10 minute drive to Jonesborough, 20 minutes to Johnson City and Greeneville, 30 minutes to Gray, 35 minutes to Kingsport and Bristol. This home is located in close proximity to all the amenities the Tri Cities has to offer! Information herein deemed reliable but subject to buyer/buyer agent verification.
- Type:
- Other
- Sq.Ft.:
- 920
- Status:
- Active
- Beds:
- 3
- Lot size:
- 0.5 Acres
- Year built:
- 1992
- Baths:
- 2.00
- MLS#:
- 9971714
- Subdivision:
- Not Listed
ADDITIONAL INFORMATION
Fabulous 3 bedroom, 2 bath, doublewide manufactured home that needs some minor cleanup and repair. It is located near Jonesborough and only minutes of Greeneville and Johnson City. The yard lays great with the backyard being nice and level. Part or all of the information in this listing may have been obtained from a 3rd party and/or tax records and must be verified before assuming accurate. Buyer(s) must verify all information.
$300,000
115 Lou Fox Drive Telford, TN 37690
- Type:
- Other
- Sq.Ft.:
- 1,364
- Status:
- Active
- Beds:
- 3
- Lot size:
- 0.43 Acres
- Year built:
- 2003
- Baths:
- 2.00
- MLS#:
- 9971562
- Subdivision:
- Fox Hills
ADDITIONAL INFORMATION
MOVE-IN READY one-level home with large fenced-in backyard. This great brick ranch has over 1,300 finished square feet, 3 bedrooms, 2 full baths, large living room with vaulted ceiling, fully equipped kitchen with plenty of counter space, dining area, laundry room and 2-car garage. The master bedroom has an en-suite bath and walk-in closet. Other highlights are: Open floorplan, new LVP flooring, updated bathrooms, new ceiling fans, smart thermostat, 2 washer & dryer hook-ups, covered front porch and back deck overlooking the level backyard. Great location, conveniently located between Historic Jonesborough and Greeneville. BACK ON THE MARKET AT NO FAULT TO THE SELLER
$2,499,900
331 Telford Road Telford, TN 37690
- Type:
- Other
- Sq.Ft.:
- 6,600
- Status:
- Active
- Beds:
- 4
- Lot size:
- 26 Acres
- Year built:
- 2018
- Baths:
- 5.50
- MLS#:
- 9970590
- Subdivision:
- Not In Subdivision
ADDITIONAL INFORMATION
Nestled on 26 picturesque acres, this exceptional Craftsman-style estate seamlessly blends timeless elegance with modern comforts. Spanning an impressive 5,500 finished square feet, this home offers a harmonious balance of refined craftsmanship and spacious living all while overlooking the incredible views that East Tennessee is known for. From the moment you step inside, you are greeted by the warm charm of handcrafted woodwork, inviting stone fireplaces, and exquisite detailing throughout. The open-concept floor plan features a grand living area with soaring ceilings, a gourmet kitchen equipped with walnut cabinets & expansive countertops, and a dining room perfect for both intimate family dinners and grand entertaining. The main floor includes a luxurious primary suite with a private spa-like bath and quite possibly the greatest owners suite closet that you have EVER seen. Main level features 2 more additional bedrooms each with its own en suite bath. The finished lower level offers a spacious recreation area with fully equipped bar area, full bath, storage and its own IN-LAW suite. In-Law suite is outfitted with kitchen, living room and dedicated owners suite.. Step outside to discover a true outdoor sanctuary. The rolling pasture land is complemented by a charming barn, providing endless possibilities for equestrian pursuits or agricultural ventures. The expansive grounds also offer serene spaces to explore, play, or simply unwind. The long-range mountain views create a breathtaking backdrop, visible from many vantage points throughout the property. Whether you're relaxing on the expansive deck or enjoying a peaceful walk through the land, the stunning vistas offer a daily dose of natural beauty. This Craftsman estate is a rare find, combining elegant living spaces with the tranquility and grandeur of the great outdoors. Don't miss the opportunity to make this extraordinary property your own
- Type:
- Other
- Sq.Ft.:
- 2,552
- Status:
- Active
- Beds:
- 2
- Lot size:
- 0.98 Acres
- Year built:
- 2011
- Baths:
- 4.00
- MLS#:
- 9962156
- Subdivision:
- Not In Subdivision
ADDITIONAL INFORMATION
This could be your forever home! Spacious single level home featuring an eat in kitchen, cozy living room with rock fireplace, and large laundry room. This home includes 2 large bedrooms with en suite bathrooms and walk in closets, and 2 additional bonus rooms with additional full bath and 2 half baths. All full bathrooms are handicap accessible complete with roll-in showers or walk in tub. Spend your evenings on the porch listening to the serene sounds of the creek nearby. Don't miss out on this rare find! Information obtained from third party and/or tax records. Buyer/Buyer's agent to verify.
All information provided is deemed reliable but is not guaranteed and should be independently verified. Such information being provided is for consumers' personal, non-commercial use and may not be used for any purpose other than to identify prospective properties consumers may be interested in purchasing.
Telford Real Estate
The median home value in Telford, TN is $230,000. This is lower than the county median home value of $249,400. The national median home value is $338,100. The average price of homes sold in Telford, TN is $230,000. Approximately 78.45% of Telford homes are owned, compared to 21.55% rented, while 0% are vacant. Telford real estate listings include condos, townhomes, and single family homes for sale. Commercial properties are also available. If you see a property you’re interested in, contact a Telford real estate agent to arrange a tour today!
Telford, Tennessee has a population of 1,031. Telford is less family-centric than the surrounding county with 18.12% of the households containing married families with children. The county average for households married with children is 25.98%.
The median household income in Telford, Tennessee is $43,547. The median household income for the surrounding county is $52,503 compared to the national median of $69,021. The median age of people living in Telford is 45.4 years.
Telford Weather
The average high temperature in July is 85.5 degrees, with an average low temperature in January of 25.6 degrees. The average rainfall is approximately 43.7 inches per year, with 10.7 inches of snow per year.



