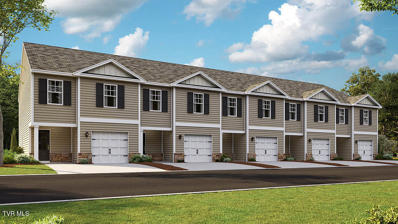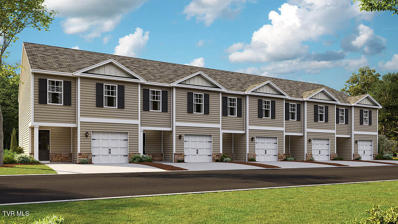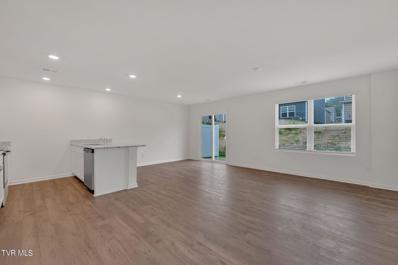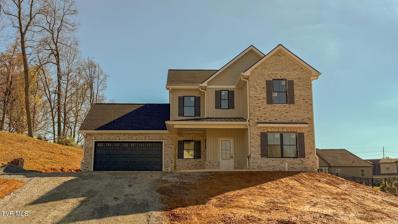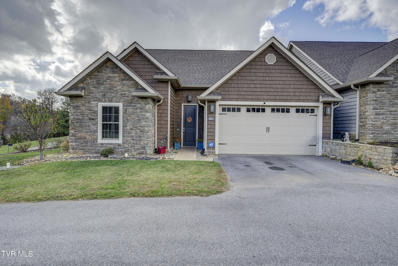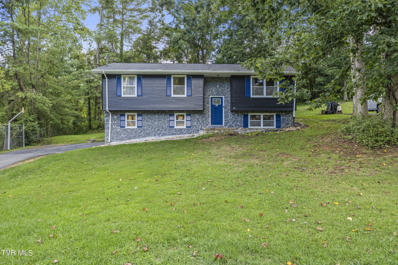Jonesborough TN Homes for Sale
Open House:
Sunday, 12/22 1:00-3:00PM
- Type:
- Other
- Sq.Ft.:
- 2,374
- Status:
- NEW LISTING
- Beds:
- 3
- Lot size:
- 0.46 Acres
- Year built:
- 2002
- Baths:
- 2.00
- MLS#:
- 9974514
- Subdivision:
- Rosewood
ADDITIONAL INFORMATION
THIS ONE WON'T LAST LONG!!! When you walk through the front door of this 3 bed 2 bath you will immediately feel at home. As you first walk in you will find the living room and kitchen with beautiful flooring throughout. This home feature a Primary Bedroom & Bath on the main. There are two additional bedrooms, and a bath upstairs. The home includes a partially finished basement, and 2 car garage. The owners just replaced the Heat Pump and the roof is less than 4 years old. All information herein deemed reliable, but subject to buyer's verification.
- Type:
- Other
- Sq.Ft.:
- 1,056
- Status:
- NEW LISTING
- Beds:
- 2
- Year built:
- 2007
- Baths:
- 2.00
- MLS#:
- 9974490
- Subdivision:
- Sagewood Condo Replat
ADDITIONAL INFORMATION
Great opportunity. Charming single level condo close to Jonesborough. This home offers 2 bedrooms and 2 baths, large family room and dining area, spacious kitchen and a one car garage. The home is in excellent condition and has a newer heat pump and nearly new appliance. Quaint area with no through traffic. A rare find.
- Type:
- Other
- Sq.Ft.:
- 2,040
- Status:
- NEW LISTING
- Beds:
- 3
- Lot size:
- 0.47 Acres
- Year built:
- 2005
- Baths:
- 3.00
- MLS#:
- 9974461
- Subdivision:
- Mulberry Bend
ADDITIONAL INFORMATION
LOCATION LOCATION LOCATION! This home is located in quiet Mulberry Bend subdivision just minutes from downtown Jonesborough. Home offers 3 bedrooms on main level with main bedroom bath and full guest bath with additional bonus room downstairs and additional full bath with laundry! Hardwood Floors throughout main level including bedrooms! Well maintained, with new enlarged rear deck perfect for family gatherings and enjoyment in the great outdoors. Chain link throughout entire back yard with 2 spacious sheds! Trees planted along along rear fence for additional privacy. Fridge To Convey With Home HVAC Installed in 2018. No city taxes only county. All information is deemed reliable but to be verified by buyer/buyer's agent.
- Type:
- Other
- Sq.Ft.:
- 2,208
- Status:
- NEW LISTING
- Beds:
- 4
- Lot size:
- 2.56 Acres
- Year built:
- 1978
- Baths:
- 2.00
- MLS#:
- 9974444
- Subdivision:
- Not In Subdivision
ADDITIONAL INFORMATION
Timeless 4 bedroom 2 bathroom colonial brick home situated on 2.56 acres. This home offers plenty of space including a Den and Rec room (complete with pool table). Outside features an above ground pool with plenty of deck space for entertaining or just enjoying a quiet refreshing dip in the pool. A greenhouse and plenty of room for a garden. A 2 car garage for the mechanic, hobbyist, or for your mini farm! Let your imagination go wild!
- Type:
- Other
- Sq.Ft.:
- 2,530
- Status:
- NEW LISTING
- Beds:
- 3
- Lot size:
- 0.49 Acres
- Year built:
- 1999
- Baths:
- 2.50
- MLS#:
- 9974379
- Subdivision:
- Mountain View Estates
ADDITIONAL INFORMATION
*Open House Sunday 12/15 from 2-4pm.* Welcome to 188 Old Embreeville Rd, a charming 3-bedroom, 2.5-bath home located in the heart of Jonesborough, Tennessee, the state's oldest town. Step inside to find a thoughtfully designed layout that accommodates both relaxation and functionality. The main level features three spacious Bedrooms, 2 full Bathrooms, laundry hookups, a sunroom, and a bright open Living Area - making daily routines seamless. A bright and airy sunroom is the perfect spot to enjoy morning coffee or unwind with a good book, while the partially finished basement, with an additional half Bathroom and secondary laundry hookups, adds versatile living space that can be tailored to fit your needs—whether it's a family room, home office, or fitness area. A two-car garage and outdoor shed offer abundant storage for vehicles, tools, or hobbies. Situated on a generous lot, this property boasts a large, level yard ideal for gardening, outdoor entertaining, or creating your dream backyard oasis. The possibilities are endless for customizing this space to suit your lifestyle. Located just minutes from downtown Jonesborough, this home provides easy access to the town's historic charm and vibrant community. Explore unique shops, local restaurants, and the renowned storytelling festivals that make Jonesborough so special. Outdoor enthusiasts will appreciate the close proximity to Boone Lake for boating and fishing, while Johnson City's lively dining and entertainment options are only a short drive away. With convenient access to I-26, you'll also enjoy quick trips to the scenic Blue Ridge Mountains and surrounding cities. This home is perfect for anyone seeking a peaceful retreat with modern conveniences in a welcoming and historic community. Don't miss your chance to make 188 Old Embreeville Rd your new home. Schedule your showing today and discover all this property has to offer! *Please note there is an estate sale scheduled for January 9th-11th*
- Type:
- Other
- Sq.Ft.:
- 4,386
- Status:
- Active
- Beds:
- 3
- Lot size:
- 4.96 Acres
- Year built:
- 2015
- Baths:
- 2.00
- MLS#:
- 9974206
- Subdivision:
- Not In Subdivision
ADDITIONAL INFORMATION
If you're looking for the prefect balance of beautiful surrounding nature and nearby, modern amenities, this home is perfect for you! Situated on 4.96 acres, including a barn and pond, this home is sure to excite. Three bedrooms and two full baths are included. This home already has the plumbing needed to be made into a four bedroom home. The sellers have decided to leave the fourth bedroom unfinished, giving you the chance to add your own personal touch. Located in a very convenient area, only half a mile from the interstate, you'll have quick access to anything you'll need.
- Type:
- Other
- Sq.Ft.:
- 2,719
- Status:
- Active
- Beds:
- 3
- Lot size:
- 3.33 Acres
- Year built:
- 2016
- Baths:
- 3.00
- MLS#:
- 9974201
- Subdivision:
- Not In Subdivision
ADDITIONAL INFORMATION
A lot of careful planning went into this home, which is the perfect mix of casual elegance coupled with an efficient very-livable floorplan, all on 3.33 acres. This custom one-level home features an open kitchen and living area and split bedroom configuration. The primary suite features a stone gas fireplace and private entrance to the patio, double vanities and cabinetry and a large walk-in shower, large dressing room closet with lots of natural light. But wait...step outside to find the MOTHER IN LAW APARTMENT with kitchenette, full bath and washer/dryer hookups. The 40x60 site-built steel ''shop'' with RV-sized door and big boy motorhome storage (includes 50 amp RV hookup and dump station). Another full bath and loft ''bunkroom'' area. Hydraulic car lift conveys. Security system in place for home and shop. This home has gas tankless water heater, gas range and 2 gas fireplaces and firepit. This 3.33 acre parcel, a nice mix of yard and pasture, was recently surveyed off a larger parcel and has already been recorded. Ridgeview and Daniel Boone school district. Brand new architectural shingle roof just installed.
- Type:
- Other
- Sq.Ft.:
- 1,674
- Status:
- Active
- Beds:
- 3
- Lot size:
- 0.71 Acres
- Year built:
- 2001
- Baths:
- 2.00
- MLS#:
- 9974189
- Subdivision:
- Pleasant Ridge
ADDITIONAL INFORMATION
3 bedroom, 2 bath home in a quiet location just 3.5 miles from beautiful, historic Jonesborough. Large kitchen with island is open to the family with an ornamental fireplace. Fireplace is currently not functional. When the new roof was installed, the chimney/flue was not cut through the roof. The .71 acre lot is on a cul-de-sac and has ample mature trees for shade and privacy. This manufactured home on a permanent foundation and offers easy access with just a step or two to enter the front of the house. In addition to the detached 14' x 24' garage, there is ample parking for several cars. Buyer or buyer's agent to verify all information. Schedule your private showing today!
- Type:
- Other
- Sq.Ft.:
- 2,188
- Status:
- Active
- Beds:
- 3
- Lot size:
- 0.4 Acres
- Year built:
- 1974
- Baths:
- 2.50
- MLS#:
- 9974103
- Subdivision:
- Sunnyview
ADDITIONAL INFORMATION
Welcome to this completely remodeled 3-bedroom, 2.5-bath split foyer home located in the desirable Sulphur Springs area. This home has been thoughtfully updated with modern finishes throughout, offering a fresh and inviting atmosphere. The spacious living areas feature brand-new flooring and fresh paint, creating a bright and airy ambiance. The kitchen boasts newer appliances, making meal prep a breeze, while the updated bathrooms add a touch of luxury to your daily routine. The home is equipped with a new heat pump and water heater, ensuring energy efficiency and comfort year-round. Step outside to enjoy the large back deck, perfect for relaxing or entertaining family and friends. With all these upgrades and a great location, this home is truly move-in ready and offers everything you need for comfortable living. Don't miss the opportunity to make this beautifully remodeled property your own! Buyer/Buyers agent to verify info.
- Type:
- Single Family
- Sq.Ft.:
- 2,364
- Status:
- Active
- Beds:
- 3
- Lot size:
- 0.47 Acres
- Year built:
- 1990
- Baths:
- 2.00
- MLS#:
- 1283875
- Subdivision:
- Harmony Acres
ADDITIONAL INFORMATION
Welcome to this charming one-story ranch home with a lovely front porch and a spacious backyard. When you walk in, you'll notice a large living room with hard wood flooring that extends throughout the rest of the house. New hardwood floors throughout main floor. The kitchen has plenty of cabinetry, a convenient pantry, and stainless steel appliances. There is a large dining area as well as bar seating that is ideal for entertaining family and friends. This home has three bedrooms, including a master suite. The finished basement includes a large den and a flexible space suitable for an oversized office, workout room, or fourth bedroom. You will also find a large laundry room with plenty of storage. The over-sized back deck provides extra space for entertaining, and the backyard is made private by mature trees.
- Type:
- Other
- Sq.Ft.:
- 1,216
- Status:
- Active
- Beds:
- 3
- Lot size:
- 1.2 Acres
- Year built:
- 2009
- Baths:
- 2.00
- MLS#:
- 9973973
- Subdivision:
- Not In Subdivision
ADDITIONAL INFORMATION
This 2009 16x81 +/- single wide home sits on a spacious 1.20 +/- acre lot located in Jonesborough. Featuring 3 bedrooms and 2 full bath with open concept living. Except for linoleum in the bathrooms the entire home has carpet, along with ceiling fans in every bedroom. The HVAC was replaced in 2020 and has been regularly maintenanced. A new roof was installed in late 2023. Both well water and city water are available and although the current owner uses city water, there is an easement for a particular neighbor to use the well water/wellhouse. This easement will convey. All info obtained from owner and county records. Buyer/buyers agent to verify all info.
- Type:
- Other
- Sq.Ft.:
- 2,320
- Status:
- Active
- Beds:
- 4
- Lot size:
- 0.28 Acres
- Year built:
- 2024
- Baths:
- 3.00
- MLS#:
- 9973942
- Subdivision:
- The Bend At Walnut Springs
ADDITIONAL INFORMATION
Welcome home to one of Buckingham Development's most spacious floor plans! This beautifully constructed home boasts over 2,300 square feet with 4 bedrooms and 3 full bathrooms. The open layout of the first floor creates an inviting atmosphere with a foyer, a formal dining area with wainscoting accents, the incredibly spacious kitchen, access to the covered back patio, a full bathroom and one of the bedrooms/office. The kitchen's open design is perfect for entertaining offering shaker style, soft close cabinetry, granite countertops, a tile backsplash, stainless Whirlpool appliances, a pantry with ample shelving and an island that overlooks the living area. The second level provides an additional living area or play room, the laundry room (with cabinetry and shelving!), the primary suite, and two spacious bedrooms with generously sized closets. The primary suite has double vanity sinks, a tile shower and an enormous walk in closet that seamlessly connects to the laundry room for ease! The flooring is LVP on the main level and upstairs landing, tile in the bathrooms and carpet in the upstairs bedrooms. The Bend at Walnut Springs is located in the Gray area with a Jonesborough zip code, just minutes away from Kingsport and Johnson City. It's located in the Ridgeview and Daniel Boone School districts and are within 5-10 minutes of each! One year builder's warranty included. Taxes to be assessed. All information herein deemed reliable but subject to buyer/buyer agent verification.
- Type:
- Other
- Sq.Ft.:
- 2,400
- Status:
- Active
- Beds:
- 3
- Lot size:
- 0.85 Acres
- Year built:
- 2024
- Baths:
- 3.00
- MLS#:
- 9973929
- Subdivision:
- Not In Subdivision
ADDITIONAL INFORMATION
NEW CONSTRUCTION EST COMPLETION DATE ON OR BEFORE 12/11 This newly constructed 2,400 sq. ft. home sits on a nearly one-acre lot, offering a perfect blend of rural tranquility and modern conveniences, just 7 minutes away from downtown Jonesborough. Enjoy stunning mountain views, an open floor plan, and high-end finishes throughout. 3 spacious bedrooms, 3 full bathrooms, a 4th room that can be transformed into another bedroom, home gym, office, etc. A large open room on the first floor that is flexible to be a kids playroom, entertainment room, etc. The gourmet kitchen features under cabinet lighting, a stylish backsplash, quartz countertops, custom hand made cabinets with floor to ceiling storage, dual fuel oven with a sleek gas stove and striking hood. This kitchen is both functional and luxurious. The primary bedroom showcases an elegant tray ceiling and an expansive walk-in closet equipped with convenient washer and dryer hookups. It also features a beautifully handcrafted custom double vanity, along with a luxurious, oversized tiled shower for a spa-like experience. Additional laundry room on the first floor makes laundry a breeze, providing seamless flow between living spaces. A thoughtfully designed hallway includes a built in desk and bookshelves, creating a perfect workspace or study area. The covered back deck offers a peaceful place to enjoy the beautiful surroundings, making it perfect for relaxing or entertaining. From the cabinetry to the built ins, every inch of this home reflects attention to detail and quality craftsmanship. Don't miss the chance to own this beautifully designed home with all the space and features you need! *tankless water heater *Large 6 ft windows throughout *High-efficiency LED lighting throughout
- Type:
- Other
- Sq.Ft.:
- 1,232
- Status:
- Active
- Beds:
- 3
- Lot size:
- 0.98 Acres
- Year built:
- 1997
- Baths:
- 2.00
- MLS#:
- 9973911
- Subdivision:
- Not In Subdivision
ADDITIONAL INFORMATION
Welcome Home to this cozy, remodeled 3-bedroom, 2 full bath home on 0.98 Ac. +/-, and Just minutes from Downtown Jonesborough. Split floor design with the master bedroom and master bath on one end, the other two bedrooms and bath on the other end. New flooring has been installed, a newer HVAC unit, inside and outside (approximately 4 years old). All appliances stay and are only 3 years old. Square footage and other measurements provided as a courtesy and not guaranteed to be correct. Some information taken from courthouse records. Buyer/Buyer's agent to confirm all information. Information herein deemed reliable but not guaranteed.
- Type:
- Other
- Sq.Ft.:
- 1,554
- Status:
- Active
- Beds:
- 4
- Year built:
- 2024
- Baths:
- 2.50
- MLS#:
- 9973886
- Subdivision:
- Saylor's Place
ADDITIONAL INFORMATION
Welcome to the Mitchell townhome, a floor plan available in Saylors Place located in Jonesborough. This plan offers a variety of options, including 3-4 bedrooms, 2.5 baths, and ample storage space. The main level boasts an open concept living, kitchen, and dining area, along with a convenient powder room. On the upper level, you will find a primary suite with an en suite bathroom, three additional bedrooms, another bathroom, and a laundry room. One of these rooms would be perfect to use as an office or study space. When you choose D.R. Horton, the possibilities are endless! Tradition Series Features include 9ft Ceilings on first floor, Shaker style cabinetry, Solid Surface Countertops with 4in backsplash, Stainless Steel appliances by Whirlpool, Moen Chrome plumbing fixtures with Anti-scald shower valves, Mohawk flooring, LED lighting throughout, Architectural Shingles, Concrete rear patio (may vary per plan), & our Home Is Connected Smart Home Package. Seller offering closing cost assistance to qualified buyers. Builder warranty included. See agent for details. Due to variations amongst computer monitors, actual colors may vary. Pictures, photographs, colors, features, and sizes are for illustration purposes only and will vary from the homes as built. Photos may include digital staging. Square footage and dimensions are approximate. Buyer should conduct his or her own investigation of the present and future availability of school districts and school assignments. *Taxes are estimated. Buyer to verify all information.
- Type:
- Other
- Sq.Ft.:
- 1,554
- Status:
- Active
- Beds:
- 4
- Year built:
- 2024
- Baths:
- 2.50
- MLS#:
- 9973885
- Subdivision:
- Saylor's Place
ADDITIONAL INFORMATION
Welcome to the Mitchell townhome, a floor plan available in Saylors Place located in Jonesborough. This plan offers a variety of options, including 3-4 bedrooms, 2.5 baths, and ample storage space. The main level boasts an open concept living, kitchen, and dining area, along with a convenient powder room. On the upper level, you will find a primary suite with an en suite bathroom, three additional bedrooms, another bathroom, and a laundry room. One of these rooms would be perfect to use as an office or study space. When you choose D.R. Horton, the possibilities are endless! Tradition Series Features include 9ft Ceilings on first floor, Shaker style cabinetry, Solid Surface Countertops with 4in backsplash, Stainless Steel appliances by Whirlpool, Moen Chrome plumbing fixtures with Anti-scald shower valves, Mohawk flooring, LED lighting throughout, Architectural Shingles, Concrete rear patio (may vary per plan), & our Home Is Connected Smart Home Package. Seller offering closing cost assistance to qualified buyers. Builder warranty included. See agent for details. Due to variations amongst computer monitors, actual colors may vary. Pictures, photographs, colors, features, and sizes are for illustration purposes only and will vary from the homes as built. Photos may include digital staging. Square footage and dimensions are approximate. Buyer should conduct his or her own investigation of the present and future availability of school districts and school assignments. *Taxes are estimated. Buyer to verify all information.
- Type:
- Other
- Sq.Ft.:
- 1,554
- Status:
- Active
- Beds:
- 4
- Year built:
- 2024
- Baths:
- 2.50
- MLS#:
- 9973884
- Subdivision:
- Saylor's Place
ADDITIONAL INFORMATION
Welcome to the Mitchell townhome, a floor plan available in Saylors Place located in Jonesborough. This plan offers a variety of options, including 3-4 bedrooms, 2.5 baths, and ample storage space. The main level boasts an open concept living, kitchen, and dining area, along with a convenient powder room. On the upper level, you will find a primary suite with an en suite bathroom, three additional bedrooms, another bathroom, and a laundry room. One of these rooms would be perfect to use as an office or study space. When you choose D.R. Horton, the possibilities are endless! Tradition Series Features include 9ft Ceilings on first floor, Shaker style cabinetry, Solid Surface Countertops with 4in backsplash, Stainless Steel appliances by Whirlpool, Moen Chrome plumbing fixtures with Anti-scald shower valves, Mohawk flooring, LED lighting throughout, Architectural Shingles, Concrete rear patio (may vary per plan), & our Home Is Connected Smart Home Package. Seller offering closing cost assistance to qualified buyers. Builder warranty included. See agent for details. Due to variations amongst computer monitors, actual colors may vary. Pictures, photographs, colors, features, and sizes are for illustration purposes only and will vary from the homes as built. Photos may include digital staging. Square footage and dimensions are approximate. Buyer should conduct his or her own investigation of the present and future availability of school districts and school assignments. *Taxes are estimated. Buyer to verify all information.
- Type:
- Other
- Sq.Ft.:
- 1,554
- Status:
- Active
- Beds:
- 4
- Year built:
- 2024
- Baths:
- 2.50
- MLS#:
- 9973880
- Subdivision:
- Saylor's Place
ADDITIONAL INFORMATION
Welcome to the Mitchell townhome, a floor plan available in Saylors Place located in Jonesborough. This plan offers a variety of options, including 3-4 bedrooms, 2.5 baths, and ample storage space. The main level boasts an open concept living, kitchen, and dining area, along with a convenient powder room. On the upper level, you will find a primary suite with an en suite bathroom, three additional bedrooms, another bathroom, and a laundry room. One of these rooms would be perfect to use as an office or study space. When you choose D.R. Horton, the possibilities are endless! Tradition Series Features include 9ft Ceilings on first floor, Shaker style cabinetry, Solid Surface Countertops with 4in backsplash, Stainless Steel appliances by Whirlpool, Moen Chrome plumbing fixtures with Anti-scald shower valves, Mohawk flooring, LED lighting throughout, Architectural Shingles, Concrete rear patio (may vary per plan), & our Home Is Connected Smart Home Package. Seller offering closing cost assistance to qualified buyers. Builder warranty included. See agent for details. Due to variations amongst computer monitors, actual colors may vary. Pictures, photographs, colors, features, and sizes are for illustration purposes only and will vary from the homes as built. Photos may include digital staging. Square footage and dimensions are approximate. Buyer should conduct his or her own investigation of the present and future availability of school districts and school assignments. *Taxes are estimated. Buyer to verify all information.
- Type:
- Other
- Sq.Ft.:
- 1,728
- Status:
- Active
- Beds:
- 3
- Lot size:
- 0.5 Acres
- Year built:
- 1989
- Baths:
- 2.00
- MLS#:
- 9973866
- Subdivision:
- Not In Subdivision
ADDITIONAL INFORMATION
Located in the county in the heart of Jonesborough, this newly remodeled 3-bedroom, 2-bath home offers the perfect blend of charm and modern convenience. Just minutes from downtown shopping and dining, this property provides both privacy and accessibility. Inside, you'll find stunning granite countertops in the updated kitchen and bathrooms, complemented by gleaming hardwood floors that flow through the living spaces. The finished basement adds valuable extra space, perfect for a family room, home office, or entertainment area. Relax on the screened back porch, ideal for enjoying your morning coffee or unwinding in the evenings. Don't miss this opportunity to own a stylish and comfortable home in a prime location. Schedule your showing today! All information to be verified by buyer or buyers agent.
- Type:
- Other
- Sq.Ft.:
- 1,927
- Status:
- Active
- Beds:
- 4
- Year built:
- 2024
- Baths:
- 2.00
- MLS#:
- 9973820
- Subdivision:
- Crestview Ridge
ADDITIONAL INFORMATION
Welcome Home to Modern Elegance where memories are made! ✨ Move-In Ready New Construction! 4 bedroom, 2 -bath home that redefines comfort. Step into the open living room, where vaulted ceilings creates an inviting atmosphere. The dining area perfctly placed, becomes the center of dinners or festive celebrations. 🌟 Stylish LVP flooring throughout 🌟 Chef-inspired gourmet kitchen 🌟 Convenient one-level living with no stairs to worry about 🌟 Generous 2-car garage holds all your essentials. 🌟Large patio is ready for game nights or quite mornings with coffee. 🏡 Located in a fabulous community, conveniently located to schools, medical facilities, shopping, and dining.
- Type:
- Other
- Sq.Ft.:
- 1,937
- Status:
- Active
- Beds:
- 3
- Lot size:
- 0.4 Acres
- Year built:
- 1974
- Baths:
- 2.00
- MLS#:
- 9973735
- Subdivision:
- Walker Revision
ADDITIONAL INFORMATION
***Back on the market at no fault of the seller*** This beautifully renovated 3-bedroom, 2-bathroom split-foyer home is nestled in a serene subdivision in scenic Jonesborough, TN. Enjoy the peace of country living with the added bonus of no city taxes! Inside, you'll find an open-concept floorplan flooded with natural light, featuring luxury vinyl plank flooring and fresh paint throughout. Recent upgrades include 2-year-old roof, updated PEX plumbing and electrical systems, and beautifully modernized kitchen and bathrooms. Every aspect has been carefully refined, with new light fixtures, doors, trim, and more. The lower level provides a flexible space perfect for a bedroom, den, recreation room, or office, along with a spacious laundry room. It also offers access to the attached one-car garage with extra storage space and is complemented by ample parking in the oversized driveway. Outside, enjoy the newly built front porch and new expansive back deck off the kitchen and dining areas, ideal for relaxing or entertaining. The deck overlooks a fully fenced, level backyard, perfect for kids, pets, or even a garden. Conveniently located just 8 minutes from I-26 (Exit 13), you're only a short 5-10 minute drive to Johnson City and Kingsport. With a great yard, welcoming neighborhood, and no near-term upgrades needed, this move-in-ready home is the complete package.
- Type:
- Other
- Sq.Ft.:
- 2,000
- Status:
- Active
- Beds:
- 3
- Lot size:
- 0.41 Acres
- Year built:
- 2024
- Baths:
- 2.50
- MLS#:
- 9973604
- Subdivision:
- Vines Farm On Main
ADDITIONAL INFORMATION
Your Dream Home Awaits in Vines Farm on Main! Don't miss this incredible opportunity to live in the highly desirable Vines Farm on Main subdivision, conveniently located off Main Street in charming Jonesborough. This brand-new home is perfectly positioned on a picturesque knoll, offering stunning views of the neighborhood. Features You'll Love: 3 Bedrooms, 2.5 Baths Gourmet kitchen with white cabinets, granite countertops, stainless steel appliances, gas cook top, wall oven, and a butler's pantry. Bright and airy dining area with natural light. Spacious great room with a cozy stone fireplace. Luxury plank flooring throughout. Main-floor home office for convenience. 2-car garage with openers. Stylish black faucets and lighting fixtures. Primary Suite: Relax in your spacious primary suite featuring a luxury en suite bath with a tiled shower, double vanities, and a walk-in closet with solid shelving. Additional Bedrooms: Two generously sized spare bedrooms share a beautifully appointed full bath. Convenient Laundry: Second-story laundry for ultimate convenience. Outdoor Living: Enjoy your morning coffee on the covered front porch and unwind in the evenings on the rear patio. This thoughtfully designed home combines luxury, comfort, and convenience in a sought-after location. Act fast—homes like this don't last long! Schedule your private showing today!
- Type:
- Other
- Sq.Ft.:
- 1,662
- Status:
- Active
- Beds:
- 3
- Lot size:
- 0.09 Acres
- Year built:
- 2020
- Baths:
- 2.00
- MLS#:
- 9973582
- Subdivision:
- Wakefield Estates
ADDITIONAL INFORMATION
Charming Single-Level Living in Historic Jonesborough, TN! Discover the perfect blend of comfort and convenience with this beautiful single-level patio home located in Tennessee's oldest town. With no HOA fees and minimal maintenance, this home offers a stress-free lifestyle in the heart of Jonesborough. Modern & Well-Maintained: Built just 4 years ago, this home has been meticulously cared for, with the heating system professionally serviced twice a year since new. Spacious Living: Enjoy 1,662 square feet of living space, complemented by a 400-square-foot two-car garage. Elegant Finishes: Features include hardwood floors throughout, freshly painted cabinets, crown molding, and a stunning decorative granite fireplace. Open Floor Plan: Soaring high ceilings and stainless steel appliances make the kitchen and living areas perfect for entertaining. Relax in Privacy: Unwind in the screened-in back patio, offering a peaceful retreat from the day. Don't miss out on this rare gem offering single-level living in a prime location. Schedule your showing today! Some of the information in this listing may have been obtained from a 3rd party and/or tax records and must be verified before assuming accuracy
- Type:
- Other
- Sq.Ft.:
- 1,496
- Status:
- Active
- Beds:
- 3
- Lot size:
- 0.3 Acres
- Year built:
- 1998
- Baths:
- 2.00
- MLS#:
- 9973568
- Subdivision:
- Not Listed
ADDITIONAL INFORMATION
**Back On Market! Buyer failed to perform!**Country living with city convenience! This beautifully renovated doublewide home in the historic town of Jonesborough offers a harmonious blend of modern updates and country charm. The large, covered front porch is perfect for outdoor relaxation no matter the weather, and the fenced backyard oasis includes a patio and a detached garage with a workshop area complete with electricity—ideal for hobbies or storage. Inside, the bright, open-concept layout with new, durable flooring seamlessly connects the expansive living and dining rooms, making this space ideal for entertaining. The kitchen is a home chef's delight, featuring a sunny breakfast nook, lovely new butcher block countertops, stylish cabinet hardware, new stainless-steel appliances, new lighting and fixtures, and an adjacent laundry room. All three bedrooms feature new carpet, and the primary suite offers an en suite bath and walk-in closet. With its fresh updates and abundant lifestyle amenities, this home is truly move-in ready. And the location can't be beat - in less than 15 minutes, you can be enjoying the eateries, shops, and entertainment of beautiful downtown Jonesborough, and attractions like Wetlands Water Park, Brights Zoo, and the world-renowned International Storytelling Center. Enjoy modern convenience, inviting spaces, and a serene neighborhood setting. Set up your private showing today!
- Type:
- Other
- Sq.Ft.:
- 2,188
- Status:
- Active
- Beds:
- 4
- Lot size:
- 0.34 Acres
- Year built:
- 1976
- Baths:
- 3.00
- MLS#:
- 9973436
- Subdivision:
- Reese Est
ADDITIONAL INFORMATION
Motivated Sellers! Beautifully updated 4-bedroom 3 full bath home with an in-law suite potential. Home is situated in a quiet family neighborhood near the end of a Cul-de-sac just a minute from Historic downtown Jonesborough. Home offers freshly painted exterior 2023, new roof in 2022 new cabinetry throughout, new water heater, updated electric, new PEX water lines and ducts have been cleaned and sanitized! Luxury vinyl flooring has been installed throughout. Granite counter tops in the kitchen and quartz in the Kitchenette downstairs. High speed internet is available through Bright Ridge. IT IS THE SOLE RESPONSIBILITY OF BUYER AND BUYER AGENT TO VERIFY ALL INFORMATION CONTAINED HEREIN
All information provided is deemed reliable but is not guaranteed and should be independently verified. Such information being provided is for consumers' personal, non-commercial use and may not be used for any purpose other than to identify prospective properties consumers may be interested in purchasing.
| Real Estate listings held by other brokerage firms are marked with the name of the listing broker. Information being provided is for consumers' personal, non-commercial use and may not be used for any purpose other than to identify prospective properties consumers may be interested in purchasing. Copyright 2024 Knoxville Area Association of Realtors. All rights reserved. |
Jonesborough Real Estate
The median home value in Jonesborough, TN is $345,000. This is higher than the county median home value of $249,400. The national median home value is $338,100. The average price of homes sold in Jonesborough, TN is $345,000. Approximately 60.52% of Jonesborough homes are owned, compared to 30.22% rented, while 9.25% are vacant. Jonesborough real estate listings include condos, townhomes, and single family homes for sale. Commercial properties are also available. If you see a property you’re interested in, contact a Jonesborough real estate agent to arrange a tour today!
Jonesborough, Tennessee has a population of 5,747. Jonesborough is less family-centric than the surrounding county with 24.88% of the households containing married families with children. The county average for households married with children is 25.98%.
The median household income in Jonesborough, Tennessee is $64,464. The median household income for the surrounding county is $52,503 compared to the national median of $69,021. The median age of people living in Jonesborough is 46.8 years.
Jonesborough Weather
The average high temperature in July is 85.5 degrees, with an average low temperature in January of 25.5 degrees. The average rainfall is approximately 43.8 inches per year, with 10.7 inches of snow per year.














