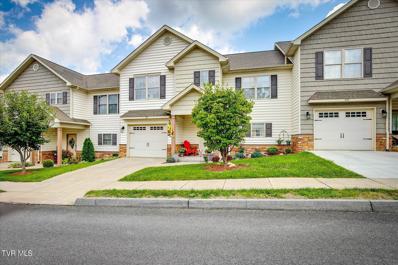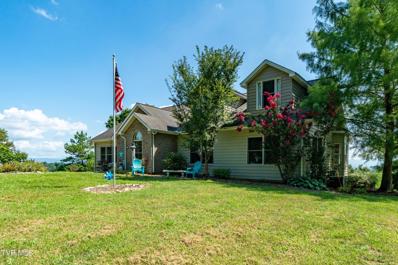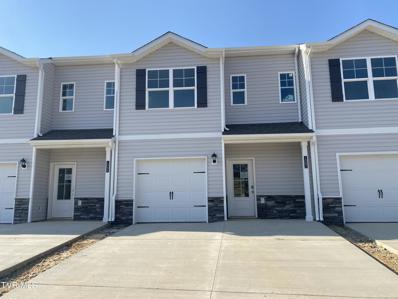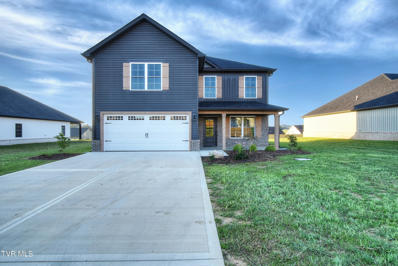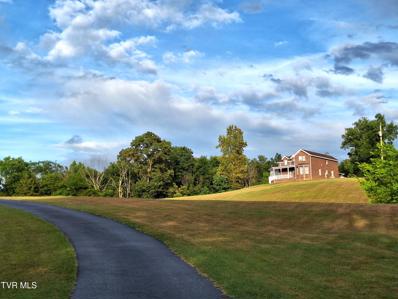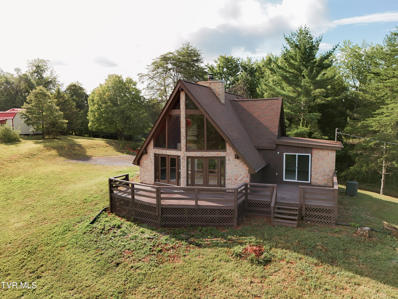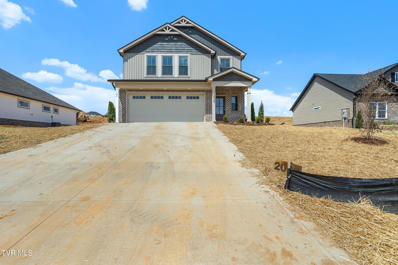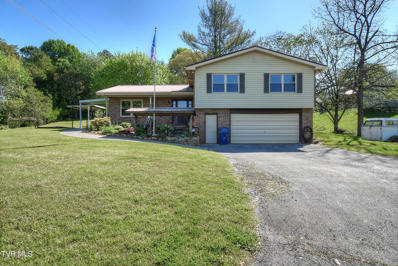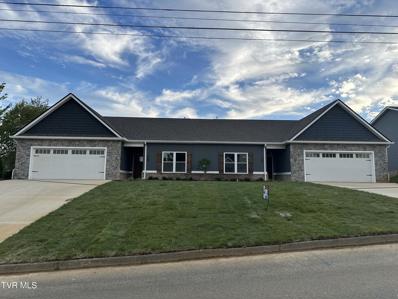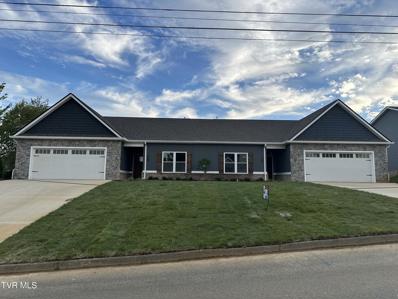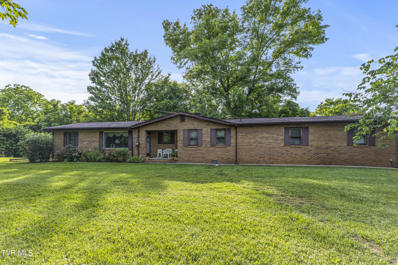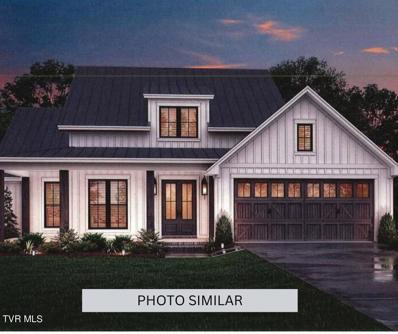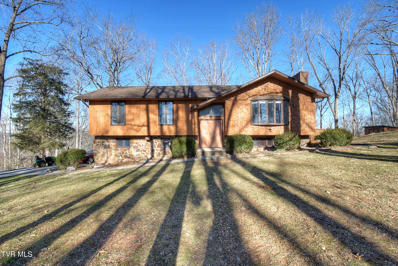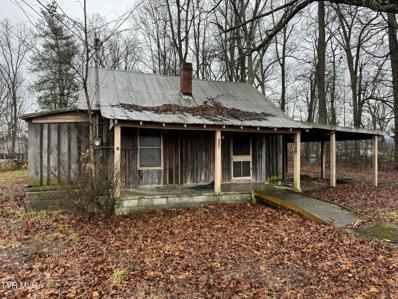Jonesborough TN Homes for Sale
- Type:
- Other
- Sq.Ft.:
- 2,345
- Status:
- Active
- Beds:
- 3
- Year built:
- 2007
- Baths:
- 2.50
- MLS#:
- 9969774
- Subdivision:
- Chelsea's Place
ADDITIONAL INFORMATION
Nestled in the heart of Jonesborough, this new listing offers a delightful condo living experience without compromising on space or style. With 3 bedrooms, 2.5 bathrooms, and a generous 2,051 sq ft of living space, this home exudes comfort and functionality. The property boasts beautiful curb appeal and has been meticulously cared for, featuring a bright open floor plan that welcomes you with natural light. Tons of upgrades are evident throughout, including granite counters, a new backsplash in the kitchen, all new light fixtures and ceiling fans, new HDA toilets, and more to see! For those in search of ample storage, this condo does not disappoint. Say goodbye to clutter with lots of storage space available. Community features such as the nearby Food City and Lincoln Park add convenience and leisure to your lifestyle, making everyday tasks a breeze. Located less than 5 mins to downtown Jonesborough! Live the dream in this charming condo where functionality meets flair. Don't miss out on the opportunity to own this gem in a desirable neighborhood at a great price point. Buyer or buyer's agent to verify all info.
$1,090,000
270 Louellen Lane Jonesborough, TN 37659
- Type:
- Other
- Sq.Ft.:
- 5,834
- Status:
- Active
- Beds:
- 5
- Lot size:
- 45.15 Acres
- Year built:
- 2004
- Baths:
- 4.00
- MLS#:
- 9969750
- Subdivision:
- Not In Subdivision
ADDITIONAL INFORMATION
Picture Perfect setting in Gray, TN sitting at 2000 feet in elevation. This farm has it all with over 45 acres including 19 acres of pasture and 25 acres of woodland and long range mountain views. The pasture land has 3 watering stations perfect for livestock. The ranch style house has 3 bedrooms on the main level including the master suite. The sellers added a second floor when they moved in. There is bonus area/play room, half bath, two good sized bedrooms and a full bath. The unfinished basement and drive under garage has over 2500 square feet of room for storage and or adding finished area. In addition to the house and acreage there is also a mobile home on the lower portion of the property that has been used as a rental property. Schedule a showing today. Buyer and Buyers' agent to verify all third party information.
- Type:
- Other
- Sq.Ft.:
- 1,381
- Status:
- Active
- Beds:
- 3
- Lot size:
- 0.01 Acres
- Year built:
- 2024
- Baths:
- 2.50
- MLS#:
- 9969615
- Subdivision:
- Saylor's Place
ADDITIONAL INFORMATION
The Altamont floor plan, available in Saylors Place located in Jonesborough, is an ideal place to call home! Living in a townhome means low maintenance living, and you'll appreciate this thoughtfully designed home. As you enter through the foyer, you'll find a powder room for your convenience. The kitchen overlooks an open concept living and dining area. Moving upstairs, you'll discover a primary suite that comes complete with an ensuite bathroom and a walk-in closet. Two additional rooms share another bathroom. The second floor also features a laundry room for your convenience. You'll never run out of storage space in this townhome. Contact us today to learn more about this amazing living opportunity! Tradition Series Features include 9ft Ceilings on first floor, Shaker style cabinetry, Solid Surface Countertops with 4in backsplash, Stainless Steel appliances by Whirlpool, Moen Chrome plumbing fixtures with Anti-scald shower valves, Mohawk flooring, LED lighting throughout, Architectural Shingles, Concrete rear patio (may vary per plan), & our Home Is Connected Smart Home Package. Seller offering closing cost assistance to qualified buyers. Builder warranty included. See agent for details. Due to variations amongst computer monitors, actual colors may vary. Pictures, photographs, colors, features, and sizes are for illustration purposes only and will vary from the homes as built. Photos may include digital staging. Square footage and dimensions are approximate. Buyer should conduct his or her own investigation of the present and future availability of school districts and school assignments. *Taxes are estimated. Buyer to verify all information.
- Type:
- Other
- Sq.Ft.:
- 1,381
- Status:
- Active
- Beds:
- 3
- Lot size:
- 0.01 Acres
- Year built:
- 2024
- Baths:
- 2.50
- MLS#:
- 9969614
- Subdivision:
- Saylor's Place
ADDITIONAL INFORMATION
The Altamont floor plan, available in Saylors Place located in Jonesborough, is an ideal place to call home! Living in a townhome means low maintenance living, and you'll appreciate this thoughtfully designed home. As you enter through the foyer, you'll find a powder room for your convenience. The kitchen overlooks an open concept living and dining area. Moving upstairs, you'll discover a primary suite that comes complete with an ensuite bathroom and a walk-in closet. Two additional rooms share another bathroom. The second floor also features a laundry room for your convenience. You'll never run out of storage space in this townhome. Contact us today to learn more about this amazing living opportunity! Tradition Series Features include 9ft Ceilings on first floor, Shaker style cabinetry, Solid Surface Countertops with 4in backsplash, Stainless Steel appliances by Whirlpool, Moen Chrome plumbing fixtures with Anti-scald shower valves, Mohawk flooring, LED lighting throughout, Architectural Shingles, Concrete rear patio (may vary per plan), & our Home Is Connected Smart Home Package. Seller offering closing cost assistance to qualified buyers. Builder warranty included. See agent for details. Due to variations amongst computer monitors, actual colors may vary. Pictures, photographs, colors, features, and sizes are for illustration purposes only and will vary from the homes as built. Photos may include digital staging. Square footage and dimensions are approximate. Buyer should conduct his or her own investigation of the present and future availability of school districts and school assignments. *Taxes are estimated. Buyer to verify all information.
- Type:
- Other
- Sq.Ft.:
- 1,381
- Status:
- Active
- Beds:
- 3
- Lot size:
- 0.01 Acres
- Year built:
- 2024
- Baths:
- 2.50
- MLS#:
- 9969612
- Subdivision:
- Saylor's Place
ADDITIONAL INFORMATION
QUICK MOVE-IN, READY NOW! The Altamont floor plan, available in Saylor's Place located in Jonesborough, is an ideal place to call home! Living in a townhome means low maintenance living, and you'll appreciate this thoughtfully designed home. As you enter through the foyer, you'll find a powder room for your convenience. The kitchen overlooks an open concept living and dining area. Moving upstairs, you'll discover a primary suite that comes complete with an ensuite bathroom and a walk-in closet. Two additional rooms share another bathroom. The second floor also features a laundry room for your convenience. You'll never run out of storage space in this townhome. Contact us today to learn more about this amazing living opportunity! Tradition Series Features include 9ft Ceilings on first floor, Shaker style cabinetry, Solid Surface Countertops with 4in backsplash, Stainless Steel appliances by Whirlpool, Moen Chrome plumbing fixtures with Anti-scald shower valves, Mohawk flooring, LED lighting throughout, Architectural Shingles, Concrete rear patio (may vary per plan), & our Home Is Connected Smart Home Package. Seller offering closing cost assistance to qualified buyers. Builder warranty included. See agent for details. Due to variations amongst computer monitors, actual colors may vary. Pictures, photographs, colors, features, and sizes are for illustration purposes only and will vary from the homes as built. Photos may include digital staging. Square footage and dimensions are approximate. Buyer should conduct his or her own investigation of the present and future availability of school districts and school assignments. *Taxes are estimated. Buyer to verify all information.
- Type:
- Other
- Sq.Ft.:
- 1,381
- Status:
- Active
- Beds:
- 3
- Lot size:
- 0.01 Acres
- Year built:
- 2024
- Baths:
- 2.50
- MLS#:
- 9969610
- Subdivision:
- Saylor's Place
ADDITIONAL INFORMATION
The Altamont floor plan, available in Saylors Place located in Jonesborough, is an ideal place to call home! Living in a townhome means low maintenance living, and you'll appreciate this thoughtfully designed home. As you enter through the foyer, you'll find a powder room for your convenience. The kitchen overlooks an open concept living and dining area. Moving upstairs, you'll discover a primary suite that comes complete with an ensuite bathroom and a walk-in closet. Two additional rooms share another bathroom. The second floor also features a laundry room for your convenience. You'll never run out of storage space in this townhome. Contact us today to learn more about this amazing living opportunity! Tradition Series Features include 9ft Ceilings on first floor, Shaker style cabinetry, Solid Surface Countertops with 4in backsplash, Stainless Steel appliances by Whirlpool, Moen Chrome plumbing fixtures with Anti-scald shower valves, Mohawk flooring, LED lighting throughout, Architectural Shingles, Concrete rear patio (may vary per plan), & our Home Is Connected Smart Home Package. Seller offering closing cost assistance to qualified buyers. Builder warranty included. See agent for details. Due to variations amongst computer monitors, actual colors may vary. Pictures, photographs, colors, features, and sizes are for illustration purposes only and will vary from the homes as built. Photos may include digital staging. Square footage and dimensions are approximate. Buyer should conduct his or her own investigation of the present and future availability of school districts and school assignments. *Taxes are estimated. Buyer to verify all information.
- Type:
- Other
- Sq.Ft.:
- 1,111
- Status:
- Active
- Beds:
- 2
- Lot size:
- 0.83 Acres
- Year built:
- 1968
- Baths:
- 1.50
- MLS#:
- 9969578
- Subdivision:
- Not In Subdivision
ADDITIONAL INFORMATION
MOTIVATED SELLER! HUGE PRICE REDUCTION! ONE YEAR HOME WARRANTY NOW OFFERED! This solid brick, well maintained home is nestled in the heart of the highly desirable Historic Jonesborough. It is on an extra large 0.83 acre lot, with beautiful landscaping, and within walking distance to Main Street and local parks. The metal roof is 4 years old, newer pex plumbing and new windows are 1 year old. Easy exterior maintenance. Original hardwood flooring is exposed in both bedrooms and is under the laminate flooring in the living room and hallway. Both bedrooms are good sized with a shared, large walk through closet, with a half-bath in the master bedroom. Cozy eat-in kitchen and all appliances convey. The main floor offers a laundry/mud room directly off the kitchen and has its own exit to the backyard and also accesses the one car drive under garage. The attic has its own walk-up access from the laundry room and runs across the entire length of the home. It is floored, great for storage, or can be finished. Good sized shed with cemented floor, has a lean-to off one side for storing a lawn mower or golf cart....etc. There is a separate covered carport/gazebo area at the front of the home to use for entertaining family or whatever your heart desires. Home is being sold '''As Is''. Inspections welcomed for buyers' informational purposes, as no repairs will be made by the sellers. Seller is requesting a 3 hour minimum notification for showings. Some information gathered by courthouse records and deemed reliable but not guaranteed. All information to be verified by buyer or buyer's agent.
- Type:
- Other
- Sq.Ft.:
- 2,245
- Status:
- Active
- Beds:
- 3
- Year built:
- 2024
- Baths:
- 2.50
- MLS#:
- 9969543
- Subdivision:
- The Bend At Walnut Springs
ADDITIONAL INFORMATION
New construction, 3 bedroom, 2.5 bath home with 2 living spaces that is perfect for the growing family! The main level features an open floor plan with a large living room and sitting area. The kitchen is sure to impress with an abundance of white shaker style cabinetry (soft close doors and drawers), quartz countertops, center island, tiled backsplash, stainless appliances and a pantry. The kitchen is open to the dining area and is perfect for entertaining. Access to the covered back patio is located off the kitchen. A half bath and 2 car garage complete the main level. Upstairs you will find a large 16x16 family room that can be used as an additional living area, playroom, office; the possibilities are endless! The luxurious master suite offers double vanity sinks, soaker tub, walk in tile shower, and a huge walk in closet. The 2nd and 3rd bedrooms are generously sized rooms and closets. The laundry room and another full bathroom complete the upstairs. Enjoy the evenings on the covered patio overlooking the large backyard! The Bend at Walnut Springs is conveniently located in the heart of Gray (Jonesborough address) and is close to schools and I-26. Neighborhood is zoned Ridgeview Elementary. This home has a 1-year Builder's warranty. All information herein deemed reliable but subject to buyer's verification. Taxes not yet assessed. Estimated completion- August 2024
- Type:
- Other
- Sq.Ft.:
- 2,245
- Status:
- Active
- Beds:
- 4
- Lot size:
- 3.92 Acres
- Year built:
- 1996
- Baths:
- 2.00
- MLS#:
- 9969096
- Subdivision:
- Kim A. Woods Property
ADDITIONAL INFORMATION
Outstanding property with spectacular views and precious privacy. (Up to 5.5 additional acres may be purchased with this home) 4 BR home is well built and well maintained. Well insulated Panels inside (2 x 6) the outside walls and roof. Pickled Wash Cabinets, 3 year old stainless steel appliances stay. 1 year old Bosch Heat Pump is quiet! Property has a 2 car garage and a 1 car garage with workshop plus a 3 car carport. Wrap around deck is partially enclosed with glass. Road frontage is 326' and has new survey with property showing 3.917 acres, Property is connected to public water and has a well also. County tax shown is for the house and 9.37 acres. They will be reduced by the accessor when they redo this home to show 3.917 acres....new plat was filed with Accessor July 2024. A second refrigerator is also included with all other appliances. All the furniture is for sale, too.
$499,900
505 Duel Lane Jonesborough, TN 37659
- Type:
- Other
- Sq.Ft.:
- 3,881
- Status:
- Active
- Beds:
- 4
- Lot size:
- 0.75 Acres
- Year built:
- 1977
- Baths:
- 2.00
- MLS#:
- 9969019
- Subdivision:
- Not In Subdivision
ADDITIONAL INFORMATION
Beautiful A Framed house resting on a hill with a beautiful view. Minutes from Historical downtown Jonesborough! This home has recently had new flooring throughout, along with new paint. It boasts of a large living room with a wonderful view through the A framed windows, woodend beams and a stone fireplace. Double french doors open onto a large deck for those nice fall nights. You have a spacious kitchen and formal diningroom and two bedrooms, a bathroom and laundry all on the main level. Upstairs you have two bedrooms and another full bath. As you go downstairs to the garage you will find a large family room with new paint and flooring. You have a two car garage with a freshly painted floor.
- Type:
- Other
- Sq.Ft.:
- 1,764
- Status:
- Active
- Beds:
- 3
- Lot size:
- 0.28 Acres
- Year built:
- 2024
- Baths:
- 2.50
- MLS#:
- 9968353
- Subdivision:
- The Bend At Walnut Springs
ADDITIONAL INFORMATION
Embrace classic charm and modern convenience in this soon-to-be-completed two-story traditional home, located in the heart of [Gray,TN ]. This meticulously crafted residence offers a perfect blend of style and functionality. The main level welcomes you with a spacious family room featuring a cozy fireplace flanked by built-in shelves, ideal for showcasing your favorite books or decor pieces. Adjacent to the family room, the chef-inspired kitchen boasts white painted cabinets, a contrasting wood island, quartz countertops, and a pantry. The adjoining eat-in kitchen area is perfect for casual dining and gatherings with friends and family. Also on the main level, you'll find a convenient half bath, enhancing the practicality of daily living. Upstairs, discover a flexible loft space that can serve as a home office, media room, or play area, along with a dedicated laundry room for added convenience. The primary suite is a luxurious retreat, offering a generously sized bedroom, an en-suite bathroom with a tiled shower featuring a glass door, a double vanity, and a large walk-in closet all designed with your comfort in mind. Step outside to the covered back patio, overlooking a level and gently sloping yard, providing ample space for outdoor entertainment and relaxation.Enjoy the added benefit of a low HOA fee of $150 per year, offering community amenities and ensuring a well-maintained neighborhood environment. Listing agent is relative to seller.
- Type:
- Other
- Sq.Ft.:
- 2,077
- Status:
- Active
- Beds:
- 3
- Lot size:
- 0.66 Acres
- Year built:
- 2024
- Baths:
- 2.00
- MLS#:
- 9968342
- Subdivision:
- Charolais Hills
ADDITIONAL INFORMATION
Welcome to Your Dream Home in Charolais Hills! This stunning new construction luxury modern home is located in the highly desirable Charolais Hills neighborhood in Gray, TN. Thoughtfully designed for comfort and convenience, this single-level home offers the perfect combination of style and functionality. This home features 3 Spacious Bedrooms, 2.5 Bathrooms with high-end finishes, a versatile dedicated office space for work or hobbies, Open concept floor plan with seamless flow between living, dining, and kitchen areas with flex space. Also a modern kitchen with premium finishes and ample storage, 2-car garage providing convenience and additional storage, situated on a level corner lot for easy outdoor living and curb appeal. With its sleek modern design, high-quality construction, and prime location, this home is perfect for anyone looking for a blend of luxury and practicality. Don't miss your chance to own this exquisite home in Charolais Hills! Make this dream home yours.Buyer/buyers agent to verify all info.
- Type:
- Other
- Sq.Ft.:
- 2,268
- Status:
- Active
- Beds:
- 4
- Lot size:
- 2.35 Acres
- Year built:
- 1978
- Baths:
- 2.50
- MLS#:
- 9968122
- Subdivision:
- Not In Subdivision
ADDITIONAL INFORMATION
Want to own a piece of historic downtown Jonesborough? This home is walking distance to downtown. This home has 4 bedrooms & 2 1/2 baths w/ over 2200 square feet of living space. This home has a spacious living room and kitchen w/ dining room. The bedrooms are all upstairs and have new carpet. There is also a lower level den w/ fireplace and half bath in the laundry room. There is a good size garage. Home is also wired for a generator. There is RV parking beside the house also. There is almost 2 1/2 acres of land surrounding the home with several sheds/storage areas. One storage building has power also. Own your own piece of downtown Jonesborough. Buyer/Buyer's agent to verify all information. Please schedule showings through ShowingTime. 2 Lots - 2.35 Acres
- Type:
- Other
- Sq.Ft.:
- 2,200
- Status:
- Active
- Beds:
- n/a
- Lot size:
- 0.67 Acres
- Year built:
- 1982
- Baths:
- MLS#:
- 9967981
- Subdivision:
- Not In Subdivision
ADDITIONAL INFORMATION
FOR SALE OR LEASE/ Owner Financing with agreeable terms. Great building for work shop, storage building etc. There is a mini kitchen and 1/2 bath. Low maintenance building built with block and metal roof. SOLD AS IS. Seller will lease for $900 per month and $900 deposit. Property is currently under a 3 month lease which ends January 31, 2025. 24 hr notice required.
- Type:
- Other
- Sq.Ft.:
- 2,099
- Status:
- Active
- Beds:
- 2
- Year built:
- 2024
- Baths:
- 2.00
- MLS#:
- 9967767
- Subdivision:
- Gregs Place
ADDITIONAL INFORMATION
Discover comfortable living in this charming 3 bedroom, 2 bath condo. Perfect for those looking to downsize, this one level condo offers easy access and includes handicap-accessible features, ensuring comfort and convenience for all phases of life. This home features an open floor plan, hardwood flooring and tile throughout, quartz countertops, stainless appliances, natural gas heating and fireplace, and a tankless water heater. Attached 2 car garage. Situated close to the heart of historic Jonesborough, this property offers the perfect balance of tranquility and accessibility. Essentials are just a short distance with Food City 1 mile and Lincoln Park 1.5 miles away. Whether you're settling down for retirement or simply seeking a peaceful, maintenance free living environment, this property promises to be a place you'll love to call home. Buyer or buyer's agent to verify all info. Taxes not assessed yet. Estimated completion date is Sept. 2024. $250 transfer fee.
- Type:
- Other
- Sq.Ft.:
- 2,099
- Status:
- Active
- Beds:
- 2
- Year built:
- 2024
- Baths:
- 2.00
- MLS#:
- 9967766
- Subdivision:
- Gregs Place
ADDITIONAL INFORMATION
Discover comfortable living in this charming 3 bedroom, 2 bath condo. Perfect for those looking to downsize, this one level condo offers easy access and includes handicap-accessible features, ensuring comfort and convenience for all phases of life. This home features an open floor plan, hardwood flooring and tile throughout, quartz countertops, stainless appliances, natural gas heating and fireplace, and a tankless water heater. Attached 2 car garage. Situated close to the heart of historic Jonesborough, this property offers the perfect balance of tranquility and accessibility. Essentials are just a short distance with Food City 1 mile and Lincoln Park 1.5 miles away. Whether you're settling down for retirement or simply seeking a peaceful, maintenance free living environment, this property promises to be a place you'll love to call home. Buyer or buyer's agent to verify all info. Taxes not assessed yet. Estimated completion date is Sept. 2024. $250 transfer fee.
- Type:
- Other
- Sq.Ft.:
- 2,099
- Status:
- Active
- Beds:
- 2
- Year built:
- 2024
- Baths:
- 2.00
- MLS#:
- 9967763
- Subdivision:
- Gregs Place
ADDITIONAL INFORMATION
Discover comfortable living in this charming 3 bedroom, 2 bath condo. Perfect for those looking to downsize, this one level condo offers easy access and includes handicap-accessible features, ensuring comfort and convenience for all phases of life. This home features an open floor plan, hardwood flooring and tile throughout, quartz countertops, stainless appliances, natural gas heating and fireplace, and a tankless water heater. Attached 2 car garage. Situated close to the heart of historic Jonesborough, this property offers the perfect balance of tranquility and accessibility. Essentials are just a short distance with Food City 1 mile and Lincoln Park 1.5 miles away. Whether you're settling down for retirement or simply seeking a peaceful, maintenance free living environment, this property promises to be a place you'll love to call home. Buyer or buyer's agent to verify all info. Taxes not assessed yet. Estimated completion date is Sept. 2024. $250 transfer fee.
- Type:
- Other
- Sq.Ft.:
- 2,099
- Status:
- Active
- Beds:
- 3
- Year built:
- 2024
- Baths:
- 2.00
- MLS#:
- 9967762
- Subdivision:
- Gregs Place
ADDITIONAL INFORMATION
Discover comfortable living in this charming 3 bedroom, 2 bath condo. Perfect for those looking to downsize, this one level condo offers easy access and includes handicap-accessible features, ensuring comfort and convenience for all phases of life. This home features an open floor plan, hardwood flooring and tile throughout, quartz countertops, stainless appliances, natural gas heating and fireplace, and a tankless water heater. Attached 2 car garage. Situated close to the heart of historic Jonesborough, this property offers the perfect balance of tranquility and accessibility. Essentials are just a short distance with Food City 1 mile and Lincoln Park 1.5 miles away. Whether you're settling down for retirement or simply seeking a peaceful, maintenance free living environment, this property promises to be a place you'll love to call home. Buyer or buyer's agent to verify all info. Taxes not assessed yet. Estimated completion date is Sept. 2024. $250 transfer fee.
$1,225,000
5 N Wild Cherry Court Jonesborough, TN 37659
- Type:
- Other
- Sq.Ft.:
- 7,985
- Status:
- Active
- Beds:
- 4
- Year built:
- 2007
- Baths:
- 3.50
- MLS#:
- 9967214
- Subdivision:
- The Ridges
ADDITIONAL INFORMATION
Step into luxury living in the prestigious Ridges community with this stunning Cape Cod-style masterpiece. As you approach, be greeted by the allure of a covered front porch, promising serene moments and warm welcomes. This impeccable residence boasts 4 bedrooms and 3 full baths, along with a thoughtfully designed half bath. The heart of the home is its expansive kitchen, adorned with abundant cabinets and a charming fireplace, perfect for cozy gatherings. Adjacent, discover a delightful screened-in porch, an peaceful retreat for enjoying the outdoors in comfort. Entertain with grace in the two-story great room, complete with beautiful built-ins that elevate the ambiance. For convenience, a friendship entrance leads from the driveway into a practical mudroom and laundry room, ensuring seamless transitions. Unwind in the luxurious main-level master suite, offering unparalleled tranquility. The upper level unveils three additional bedrooms, a spacious bonus room, and a versatile game room, providing ample space for every lifestyle need. The possibilities continue with the large walkout basement, awaiting your personal touch and creativity. Plumbed for a bathroom and featuring a covered patio, this space invites endless opportunities for customization. Embrace modern convenience with a brand-new concrete driveway and a three-car garage, ensuring both style and functionality. With its blend of timeless elegance and traditional comforts, this home embodies the epitome of refined living. Don't miss the chance to make this your own sanctuary in The Ridges. Schedule your showing today and prepare to be captivated
- Type:
- Other
- Sq.Ft.:
- 2,252
- Status:
- Active
- Beds:
- 4
- Lot size:
- 10.17 Acres
- Year built:
- 1975
- Baths:
- 3.00
- MLS#:
- 9966639
- Subdivision:
- Not In Subdivision
ADDITIONAL INFORMATION
Come explore this property that features mountain views, 2 homes, a 24x52 garage and 10+/- acres. You will be amazed at the craftsman ship inside the main home from the ceilings to the fireplaces. The home also features a large den. This would be perfect for a homestead or even a rental opportunity. The second home features an open concept and handicap accessible walk in shower. Plenty of place for a garden or animals. Come take a look to admire the beauty for yourself. Please be with realtor when viewing the property. Some of the information in this listing may have been obtained from a 3rd party and/or tax records and must be verified before assuming accuracy. Buyer(s) must verify all information.
- Type:
- Other
- Sq.Ft.:
- 1,800
- Status:
- Active
- Beds:
- 3
- Year built:
- 2024
- Baths:
- 2.50
- MLS#:
- 9965898
- Subdivision:
- Cottages At Boones Creek
ADDITIONAL INFORMATION
*FEATURES SIMILAR* ESTIMATED COMPLETION DATE November 15, 2024...PRE BUY THIS HOME AND CHOOSE YOUR FINISHES...THE RAMONA PLAN... ONE LEVEL LIVING...THE COTTAGES AT BOONES CREEK... Convenient to historic JONESBOROUGH AND I-26..Taxes not yet assessed, Parcel ID is the entire development. Each home is meticulously crafted with QUARTZITE COUNTER TOPS in our kitchens and beautiful QUARTZ COUNTERTOPS in all the bathrooms...Designer plumbing fixtures are the latest design styles with black and matte gold finishes. The custom light packages are also hand selected by our design team. The clean lines of the custom cabinets and optional unique color pallets are a must see. All STAINLESS STEEL APPLIANCES and OVER SIZED FARM SINKS will surely impress the chef of the household. The OWNERS BATH is embellished with beautiful oversized porcelain tile designs and a relaxing soaking tub to unwind at the end of the day. DESIRABLE RUSTIC STONE ACCENTS paired with modern beams give a dramatic living experience....OPEN FLOOR PLANS, VAULTED CEILINGS, OR COFFERED CEILINGS, BARN DOORS, ACCENT SHIPLAP WALLS are just a few of the many design elements you will see while walking through a Z DEVELOPMENT HOME. The exquisite and unique finishes are tastefully designed to impress. Not to mention the PROFESSIONALLY DESIGNED LANDSCAPE. All information deemed reliable but should be verified by buyer or buyers agent. OWNER AGENT. HOA 100.00/ month and includes mowing, landscape, entrance and green spaces.
- Type:
- Other
- Sq.Ft.:
- 2,336
- Status:
- Active
- Beds:
- 3
- Year built:
- 1977
- Baths:
- 2.50
- MLS#:
- 9961824
- Subdivision:
- Sulphur Spring Heights
ADDITIONAL INFORMATION
Welcome to your dream retreat nestled in the heart of serene surroundings! This custom-built masterpiece is making its debut on the market for the very first time. Living room features large windows for natural light and fireplace. Boasting three spacious bedrooms and two and a half baths, this home exudes comfort at every turn. Finished den downstairs with half bath and fireplace. Two car drive under garage. Step outside to your own private paradise. A sprawling inground pool invites you to soak up the sun and take a refreshing dip on hot summer days. The expansive wooded double lot (1Acre) provides privacy and seclusion, creating a picturesque backdrop for outdoor enjoyment and exploration.
- Type:
- Other
- Sq.Ft.:
- 792
- Status:
- Active
- Beds:
- 2
- Lot size:
- 0.97 Acres
- Year built:
- 1920
- Baths:
- 1.00
- MLS#:
- 9961335
- Subdivision:
- Not Listed
ADDITIONAL INFORMATION
Looking for a starter home or investment property? This home located on an acre of land provides two bedrooms, 1 full bath, living room, dining room and laundry area. Level yard with carport and workshop area. There's also a barn and few chicken coops on the property. This property is a canvas awaiting your creative touch - Customize and renovate to your liking to create the home of your dreams. . Property is being sold ''AS IS''. Any Inspections would be at purchaser expense and for Information Purposes Only.
- Type:
- Other
- Sq.Ft.:
- 3,126
- Status:
- Active
- Beds:
- 3
- Lot size:
- 0.41 Acres
- Year built:
- 2023
- Baths:
- 2.50
- MLS#:
- 9959725
- Subdivision:
- Not In Subdivision
ADDITIONAL INFORMATION
Step into the embrace of modern comfort and timeless charm with this newly constructed 3-bedroom, 2.5-bathroom cottage house, exuding an aura of coziness and contemporary elegance. The open-concept floor plan seamlessly merges a spacious living room, dining area, and kitchen, fostering a fluid living experience. The kitchen, adorned with quartz countertops, stainless steel appliances, and a generous island with a sleek snack bar, is a culinary haven. Discover convenience on the main floor with the master suite, offering his and her vanities, a luxurious walk-in shower, and a walk-in closet that conveniently connects to the laundry room. Upstairs, two additional bedrooms each feature their own sizable walk-in closets, sharing a well-placed hall bathroom. Experience seamless entry from the 2-car garage through a practical mudroom, enhancing everyday functionality. The full, unfinished walk-out basement featuring windows and French doors, offers vast potential for future customization, whether it be additional living space, a recreational area, a private theater room, or ample storage. This property comes with a 1-year Builder's Warranty, providing peace of mind and assurance. Elevate your lifestyle in this inviting abode, where modern amenities harmoniously blend with classic allure. Don't miss the opportunity to make this house your home. Please note, taxes are yet to be assessed. Buyer/Buyer's Agent to verify all info.
- Type:
- Other
- Sq.Ft.:
- 2,077
- Status:
- Active
- Beds:
- 3
- Lot size:
- 0.69 Acres
- Year built:
- 2023
- Baths:
- 2.00
- MLS#:
- 9959073
- Subdivision:
- Charolais Hills
ADDITIONAL INFORMATION
Make your next move to a custom like home built by Jason Day Construction located in Charolais Hills. This new neighborhood is located just minutes from I-26, Gray, and Jonesborough. Step into this all main-level living home with 3 bed and 2 bath, along with a bonus over the garage. This new home will feature gas fireplace and all upgraded fixtures that you would see in any custom home. This home does come with a 1 year builder warranty. All selections have been made by builder. Buyer/buyers agent to verify all info.
All information provided is deemed reliable but is not guaranteed and should be independently verified. Such information being provided is for consumers' personal, non-commercial use and may not be used for any purpose other than to identify prospective properties consumers may be interested in purchasing.
Jonesborough Real Estate
The median home value in Jonesborough, TN is $345,000. This is higher than the county median home value of $249,400. The national median home value is $338,100. The average price of homes sold in Jonesborough, TN is $345,000. Approximately 60.52% of Jonesborough homes are owned, compared to 30.22% rented, while 9.25% are vacant. Jonesborough real estate listings include condos, townhomes, and single family homes for sale. Commercial properties are also available. If you see a property you’re interested in, contact a Jonesborough real estate agent to arrange a tour today!
Jonesborough, Tennessee has a population of 5,747. Jonesborough is less family-centric than the surrounding county with 24.88% of the households containing married families with children. The county average for households married with children is 25.98%.
The median household income in Jonesborough, Tennessee is $64,464. The median household income for the surrounding county is $52,503 compared to the national median of $69,021. The median age of people living in Jonesborough is 46.8 years.
Jonesborough Weather
The average high temperature in July is 85.5 degrees, with an average low temperature in January of 25.5 degrees. The average rainfall is approximately 43.8 inches per year, with 10.7 inches of snow per year.
