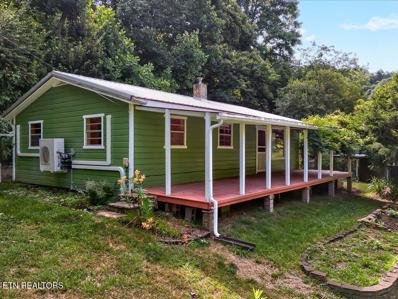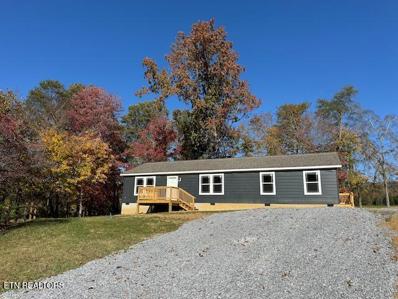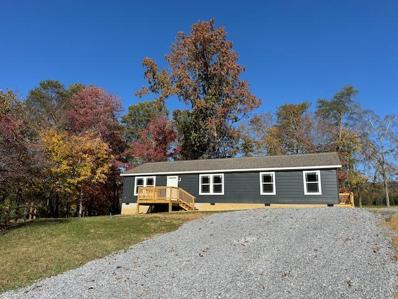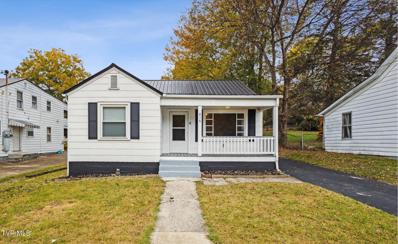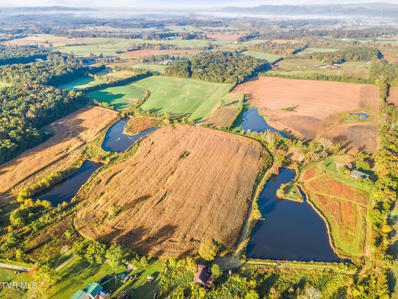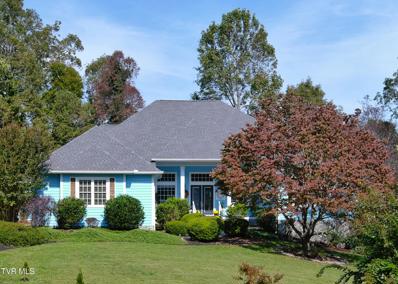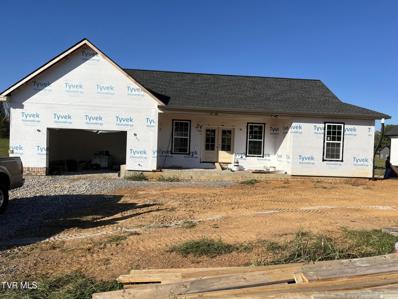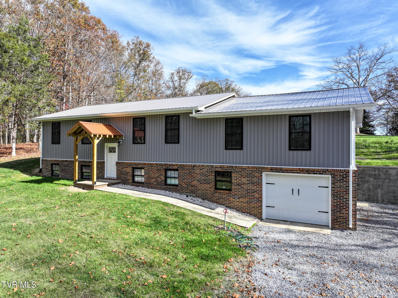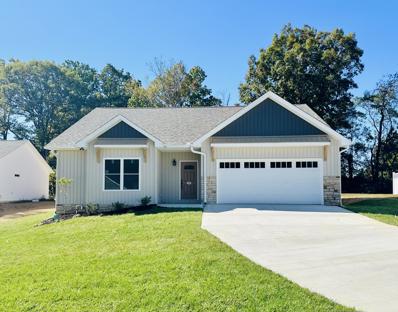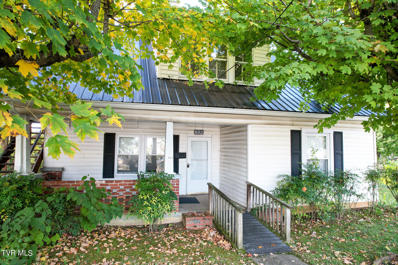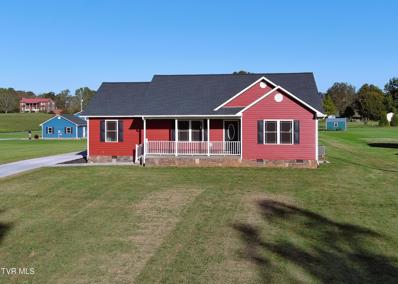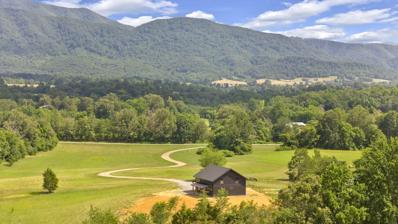Greeneville TN Homes for Sale
- Type:
- Single Family
- Sq.Ft.:
- 960
- Status:
- Active
- Beds:
- 3
- Lot size:
- 0.97 Acres
- Year built:
- 1969
- Baths:
- 1.00
- MLS#:
- 1281195
ADDITIONAL INFORMATION
Experience serene mountain living at 490 Viking Mountain Rd, Greeneville, TN! This charming 3-bedroom, 1-bath home spans 960 sq. ft. and is situated on approximately 1 acre of peaceful countryside. With hand-crafted elements, including a custom pantry and doors, and beautiful hardwood floors throughout, this home exudes rustic charm. Enjoy the convenience of an on-demand propane water heater, mini-splits for efficient heating and cooling, and the purity of a spring-fed well. Step outside to relax on the covered front porch and take in the natural beauty that surrounds you. The property includes a barn and is located across the road from Paint Creek, making it an ideal spot for trout fishing enthusiasts. For nature lovers, a short 10-minute walk leads to the Appalachian Trail, perfect for breathtaking hikes and nature walks. On the North Carolina side, explore the confluence of Little Laurel Creek and Shelton Laurel Creek, forming the impressive Big Laurel Creek, a trout-stocked stream. Just 20 minutes away, Hot Springs, NC, offers a spa with natural hot spring waters, kayaking, canoeing, tubing, and a riverside campground. Asheville, NC, is only a 55-minute drive, offering vibrant dining, live music, shopping, and the famous Biltmore House and Winery. Closer to home, discover the rich history of Greeneville and nearby Jonesboro, one of Tennessee's oldest towns, known for its International Storytelling Center and a local zoo. For racing fans, the Bristol Speedway is just over an hour away, as is Johnson City, offering additional shopping and entertainment options. This home also presents an excellent investment opportunity, with potential as an Airbnb rental—similar homes in the area are renting for $120+/night. Don't miss out on this unique property that combines rustic charm with modern convenience, offering endless opportunities for outdoor adventures and relaxation.
- Type:
- Single Family
- Sq.Ft.:
- 1,680
- Status:
- Active
- Beds:
- 3
- Lot size:
- 0.4 Acres
- Year built:
- 2021
- Baths:
- 2.00
- MLS#:
- 1281148
- Subdivision:
- Northwood S D
ADDITIONAL INFORMATION
Breathtaking open floor plan, split bedroom design home on a private cul-de-sac location in an established SD 5 minutes to Exit 36, 20 mins to Greeneville. Entry foyer and large living room with built in entertainment center and accent beams, combo dining and eat in kitchen with large center island, with sunken farmhouse style stainless steel sink, stainless steel appliances and European exhaust hood. Large laundry room with laundry sink, walk in pantry and built in cabinets. Oversized master bedroom with en-suite bathroom with double vanities and huge double walk in shower. 2 additional guest bedrooms with guest bathroom. Sheetrock walls and raised roof in this deluxe home with new carpet and new decks. Home is eligible for 100% financing with USDA or VA loan also possible seller financing available. As with all property/land transactions buyer should conduct their own due diligence to ensure all information is accurate to their satisfaction.
- Type:
- Other
- Sq.Ft.:
- 1,749
- Status:
- Active
- Beds:
- 3
- Lot size:
- 0.14 Acres
- Year built:
- 2024
- Baths:
- 2.50
- MLS#:
- 9972992
- Subdivision:
- Johnson Farm
ADDITIONAL INFORMATION
The main level is open concept, featuring a spacious kitchen with a pantry and island with countertop seating. The kitchen overlooks an expansive living area, a well-lit breakfast nook, and an outdoor patio. There is also a powder room off the foyer for convenience. Upstairs features a desirable primary bedroom with a walk-in-closet and private bathroom. Two additional bedrooms are also on the upper level, and these each have their own walk-in-closet. An additional bathroom and laundry room complete the upstairs of this home. Express Series features include 8ft Ceilings on first floor, Shaker style cabinetry, Solid Surface Countertops with 4in backsplash, Stainless Steel appliances by Whirlpool, Moen Chrome plumbing fixtures with Anti-scald shower valves, Mohawk flooring, LED lighting throughout, Architectural Shingles, Concrete rear patio (may vary per plan), & our Home Is Connected Smart Home Package. Seller offering closing cost assistance to qualified buyers. Builder warranty included. See agent for details. Due to variations amongst computer monitors, actual colors may vary. Pictures, photographs, colors, features, and sizes are for illustration purposes only and will vary from the homes as built. Photos may include digital staging. Square footage and dimensions are approximate. Buyer should conduct his or her own investigation of the present and future availability of school districts and school assignments. *Taxes are estimated. Buyer to verify all information.
- Type:
- Manufactured Home
- Sq.Ft.:
- n/a
- Status:
- Active
- Beds:
- 3
- Lot size:
- 0.4 Acres
- Year built:
- 2021
- Baths:
- 2.00
- MLS#:
- 705665
ADDITIONAL INFORMATION
Breathtaking open floor plan, split bedroom design home on a private cul-de-sac location in an established SD 5 minutes to Exit 36, 20 mins to Greeneville. Entry foyer and large living room with built in entertainment center and accent beams, combo dining and eat in kitchen with large center island, with sunken farmhouse style stainless steel sink, stainless steel appliances and European exhaust hood. Large laundry room with laundry sink, walk in pantry and built in cabinets. Oversized master bedroom with en-suite bathroom with double vanities and huge double walk in shower. 2 additional guest bedrooms with guest bathroom. Sheetrock walls and raised roof in this deluxe home with new carpet and new decks. Home is eligible for 100% financing with USDA or VA loan also possible seller financing available. As with all property/land transactions buyer should conduct their own due diligence to ensure all information is accurate to their satisfaction.
- Type:
- Other
- Sq.Ft.:
- 2,164
- Status:
- Active
- Beds:
- 3
- Lot size:
- 0.14 Acres
- Year built:
- 2024
- Baths:
- 2.50
- MLS#:
- 9972964
- Subdivision:
- Johnson Farm
ADDITIONAL INFORMATION
Welcome to the Penwell floorplan in Johnson Farms in Greeneville. This stunning open concept two-story home features a design that is sure to fit all stages of life. The foyer opens into an eat-in kitchen and living area. The kitchen offers a large pantry, plenty of cabinet space, and an island with countertop seating. The first floor also includes a powder room for convenience, and a flex room that could serve as an office or formal dining room. Upstairs is a loft that can accommodate work and play. The primary bedroom features a spacious walk-in closet and private bathroom. Two additional secondary bedrooms share a full bathroom. The laundry room is located on the second floor. . This home features 8ft Ceilings on first floor, Shaker style cabinetry, Solid Surface Countertops with 4in backsplash, Stainless Steel appliances by Whirlpool, Moen Chrome plumbing fixtures with Anti-scald shower valves, Mohawk flooring, LED lighting throughout, Architectural Shingles, Concrete rear patio (may vary per plan), & our Home Is Connected Smart Home Package. Seller offering closing cost assistance to qualified buyers. Builder warranty included. See agent for details. Due to variations amongst computer monitors, actual colors may vary. Pictures, photographs, colors, features, and sizes are for illustration purposes only and will vary from the homes as built. Photos may include digital staging. Square footage and dimensions are approximate. Buyer should conduct his or her own investigation of the present and future availability of school districts and school assignments. *Taxes are estimated. Buyer to verify all information.
- Type:
- Other
- Sq.Ft.:
- 3,012
- Status:
- Active
- Beds:
- 3
- Lot size:
- 1.36 Acres
- Year built:
- 2021
- Baths:
- 3.00
- MLS#:
- 9972910
- Subdivision:
- Not Listed
ADDITIONAL INFORMATION
Home in Debusk estates has three bedrooms and another room downstairs that could be a fourth. Open living concept featuring granite counter-tops, hardwood flooring, primary en-suite and bonus room downstairs. This property is situated on 1.32 acres giving you elbow space in the county. The home features plantation shutters throughout and a cozy electric fireplace in the living room. Large pantry and exterior out of the kitchen makes entertainment a breeze. Your backyard is perfect for pets or there's enough space for gardening. The two-car drive under garage is very spacious with raised storage racks and a workout area. Downstairs, you'll also find this area to be suitable for in-law suite or man-cave. Buyers to verify all information included
- Type:
- Other
- Sq.Ft.:
- 1,048
- Status:
- Active
- Beds:
- 3
- Lot size:
- 0.65 Acres
- Year built:
- 1997
- Baths:
- 2.00
- MLS#:
- 9972897
- Subdivision:
- Not In Subdivision
ADDITIONAL INFORMATION
Make yourself at home in this immaculately kept 3/2 home in the city of Greeneville. Situated on a large corner lot close to beautiful downtown. This home has fresh paint and new flooring throughout. The main bedroom has a full ensuite bathroom. Enjoy the convenience of covered parking with the detached carport. There is also a shed for extra storage. Low maintenance exterior Hardie board siding and stone. The enclosed front porch makes the perfect spot for your morning coffee. Ready to move in.
- Type:
- Other
- Sq.Ft.:
- 2,901
- Status:
- Active
- Beds:
- 3
- Lot size:
- 1.2 Acres
- Year built:
- 1980
- Baths:
- 3.00
- MLS#:
- 9972870
- Subdivision:
- Not In Subdivision
ADDITIONAL INFORMATION
Beamed ceilings, exposed brick walls, hardwood floors and cozy rooms everywhere you look in this 3BR/3 full bathroom home on 1.2 acres with GORGEOUS mountain view! Drive up, this home welcomes you right in, even has the picket fence! The mountain view is all around you, shade trees abound, and the fenced back yard is a safe haven for pets and children. Inside finds spotless living space, well designed for families. Open staircase to balcony above in the entrance sets the tone. As you draw into the heart of this home, the kitchen, you are delighted with the character everywhere you look. Living room has beamed ceilings, stone wall with gas fireplace giving the full snuggle up and stay a while feeling. Open to the dining room and kitchen, your open concept is here. Kitchen has snack bar perfect for setting out extra dishes for the dining room. Sun room off the living room is flooded with natural light, plant lovers be ready! There is a door going out to the back yard from the sunroom into the screen porch, making it the perfect play room for the tots too. Utility room is LOADED with storge cabinets, room for laundry too. There is an extra room on the main level, currently set up as a den, but could be a home office, or even a potential guest spot or 4th BR. Upstairs finds the primary bedroom with adjoining full bathroom, 2 more guest bedrooms and full bathroom. These rooms are generous in size, and all have hardwood floors.
- Type:
- Other
- Sq.Ft.:
- 800
- Status:
- Active
- Beds:
- 2
- Lot size:
- 0.17 Acres
- Year built:
- 1950
- Baths:
- 1.00
- MLS#:
- 9972821
- Subdivision:
- Not In Subdivision
ADDITIONAL INFORMATION
Looking for your first home or an investment property? This charming home could be the perfect fit. Conveniently located in the heart of downtown Greeneville, this property offers two bedrooms, one bath, and a spacious living room that flows into a cozy kitchen and laundry area. Step outside to a fenced-in backyard and a back porch, ideal for relaxing. All information provided by the seller and considered reliable. Buyer's agent to verify.
- Type:
- Other
- Sq.Ft.:
- 3,136
- Status:
- Active
- Beds:
- 3
- Lot size:
- 42.68 Acres
- Year built:
- 2001
- Baths:
- 3.00
- MLS#:
- 9972813
- Subdivision:
- Not In Subdivision
ADDITIONAL INFORMATION
42.68± GREENBELT ACRES WITH THREE PONDS, BARNS AND LOG CABIN HOUSE is ideal for secluded living in north Greene County, Tenn. • 2001 LOG HOUSE, sold ''AS IS / WHERE IS,'' needs work and foundation repairs, thus a low valuation for this three bedroom, three bathroom, 1568 sq.ft structure, with hardwood floors, front porch and metal roof. LARGE STONE fireplace accommodates the cathedral ceiling, open concept living, dining and kitchen area, with split heat & air heat pump. Refrigerator and Cook Range are NOT included. BASEMENT has unfinished 1568 sq.ft, one-half for rec area, the other half for garage or shop space, with garage and regular doors for exterior entrance. • The LEVEL LAND includes ''Greenbelt Assessment,'' three ponds, 30X74 pole barn, utility building, fences and gate has 14 pasture acres and 16 rotation acres (CRS). Seclusion at its best on this level farm land in north Greene Co, located just four miles from Exit 33 and six miles from Exit 30, of Interstate 81. Easy route to Tri-Cities, Morristown, Greeneville, Knoxville, Tennessee. • NO SATURDAY SHOWINGS. NO SIGNS ON LOT. SEE PHOTOS TO ID DRIVEWAY TO HOUSE. Follow the ORANGE TAPE on posts. SUPRA iBOX AT BACKDOOR WITH KEYS TO BACK DOOR. • WATER: NORTH GREENE UTILITY; ELECT: GEA; GOOD CELL SIGNAL. • Buyer and Buyer's agent are responsible for any inspections, measurements, Internet service, surveys and appraisals, if required by Lender. SOLD in ''AS IS / WHERE IS'' CONDITION. NO SATURDAY Showings, please. USE SHOWINGTIME. KEY at BACKDOOR. The Value is with the LAND. Thank you. ###
- Type:
- Other
- Sq.Ft.:
- 6,026
- Status:
- Active
- Beds:
- 3
- Lot size:
- 1.13 Acres
- Year built:
- 2000
- Baths:
- 4.50
- MLS#:
- 9972803
- Subdivision:
- River Trace
ADDITIONAL INFORMATION
Stunning home & beautifully landscaped 1.13 acre property. Impeccably maintained & lovingly updated inside & out. The spectacular great room boasts 13' ceilings (9' throughout main level), 9½' French doors, transom windows, hickory hardwood floors, gas log fireplace, built-ins, & streaming natural light. There is easily enough space for both a formal dining & living area if desired. The incredible, completely remodeled island kitchen has upgraded cabinets (soft close & pull out shelves pantry), quartz countertops, farmhouse sink, & high end stainless appliances (flex dual stove). The open kitchen, dining, & family area has travertine flooring. The primary bedroom ensuite has two walk-in closets with built-in organizer systems, access to the screened porch, carpet, double granite vanity, dressing table, 5-foot step-in shower & travertine flooring. The other two main level bedrooms, one with private screened porch, have private baths, walk-in closets & carpet. A half bath, laundry room, screened porch & oversized 3 car garage complete main level. The screened porch overlooks the peaceful backyard & can be accessed from the kitchen, great room or primary bedroom. Basement offers an immense amount of space & storage with recreational areas for billiards, media, exercise or office. There is another bedroom in the basement with private access, bath and walk-in closet that could easily be made into additional living space for multi-generational needs. There is a one car garage with a workbench area as well. Walkout door from basement leads to side deck/patio area. New architectural shingle roof April 24. Recent updates include exterior & interior paint, travertine flooring, tile in guest baths, carpet & LVP in basement, updated lighting, 220 50 amp exterior outlet for generator & leaf guard gutters (lifetime warranty). Home warranty transfers (expires 3/26/26). Buyer and/or Buyers agent to verify all information.
- Type:
- Other
- Sq.Ft.:
- 1,800
- Status:
- Active
- Beds:
- 3
- Lot size:
- 0.71 Acres
- Year built:
- 2024
- Baths:
- 2.50
- MLS#:
- 9972815
- Subdivision:
- Link Meadows
ADDITIONAL INFORMATION
Discover the perfect blend of comfort and elegance in this BRAND NEW three-bedroom, two-bath ranch-style home. Nestled in a prime location with convenient access to Link Hills Country Club, schools, and recreational facilities, this home is ready to meet all your living needs. As you approach, a charming covered front porch welcomes you, setting the tone for the warmth and hospitality this home offers. Step inside to an open floor plan that seamlessly integrates living spaces, making it ideal for family gatherings and entertaining. The heart of the home is the beautifully designed kitchen, featuring spacious cabinets for ample storage, Built-in microwave and dishwasher for modern convenience, Solid surface countertops providing durable elegance, Additional features that enhance functionality and style. The master suite is a true retreat, offering a generous bedroom space to unwind, A luxurious bath with dual vanities set in solid surfaces, A large tiled shower for a spa-like experience, an oversized walk-in closet to accommodate your wardrobe. On the opposite side of the home, you'll find two additional bedrooms that offer privacy and comfort. These rooms share a large bathroom equipped with a shower/tub combination, ensuring convenience for family members or guests. Situated on a large lot, this property provides plenty of room for outdoor activities, whether it's gardening, playing, or hosting barbecues. The spacious lot offers endless possibilities for creating your perfect outdoor oasis. This home is not just a place to live—it's a lifestyle waiting for you. Come and experience the charm and modern conveniences that this new build has to offer. Your dream home is ready and waiting!
- Type:
- Other
- Sq.Ft.:
- 3,984
- Status:
- Active
- Beds:
- 4
- Lot size:
- 2.5 Acres
- Year built:
- 1983
- Baths:
- 3.00
- MLS#:
- 9972741
- Subdivision:
- Not In Subdivision
ADDITIONAL INFORMATION
Stunning totally remodeled and extremely private 4BR/3BA on 2.5 acres and a huge detached workshop with finished space under a mile from exit 36 off I81! This property offers a lot of bang for your buck with over 3000 finished square feet in the home with another 672 finished in the upstairs of the detached workshop. Upon entering through the trees that seclude the property from the road, the home features a new metal roof, new siding, new front overhang, new back deck, majority are new windows, and a new solid poured concrete retaining wall. Inside the home is a fully remodeled kitchen with new soft close cabinets, granite countertops, and stainless steel appliances, luxury vinyl plank throughout. There is a sitting room off the kitchen as well as another huge 672 sq ft living area with a gorgeous stacked stone fireplace that was added. The upstairs primary bedroom has built-ins for storage and also features a full bath with tile shower. The other bedroom has access to a guest full bath located in the hallway that features a tub with tile lined shower. Downstairs there are 2 more bedrooms (or a bedroom and office) that have access to a huge bath with a 2 (or more) person walk-in a tiled shower. There is also a utility room and a laundry. Don't like stairs? The property is driveable up to the back for a level entrance. The workshop in the back has a multitude of uses. The bottom is storage and the top features a full finished room with a mini-split heat pump. Check out all this property has to offer today!!
- Type:
- Other
- Sq.Ft.:
- 924
- Status:
- Active
- Beds:
- 3
- Lot size:
- 1.1 Acres
- Year built:
- 2001
- Baths:
- 2.00
- MLS#:
- 9972690
- Subdivision:
- Not In Subdivision
ADDITIONAL INFORMATION
Discover a hidden gem with this charming 2001 single wide mobile home! Nestled in a serene and secluded area, this property boasts 3 bedrooms and 2 bathrooms within 924 sq ft of cozy living space. Perfect for first-time homebuyers looking for a tranquil retreat or savvy investors seeking a promising rental opportunity. Imagine mornings spent sipping coffee on your private porch, surrounded by nature's beauty. With its spacious layout and inviting atmosphere, this home offers the ideal blend of comfort and potential. Don't miss out on the chance to invest in your future in this peaceful paradise!
- Type:
- Single Family
- Sq.Ft.:
- n/a
- Status:
- Active
- Beds:
- 3
- Lot size:
- 0.33 Acres
- Year built:
- 2023
- Baths:
- 2.00
- MLS#:
- 705591
ADDITIONAL INFORMATION
NEW CONSTRUCTION - Red Tall Landing Subdivision in the Greeneville City Limits - This 3 bedroom / 2 bath open concept floor plan features cathedral ceilings in the great room and tray ceilings in the primary bedroom, granite counter tops and tile backsplash in the kitchen and cultured marble countertops in the bathrooms. Beautiful propane gas log fireplace. Primary bath has a tile shower surround. Kitchen also has a corner pantry. Red Tail Landing has underground utilities, including city sewer and a fiberoptic cable option. The builder installs sod and irrigation system in the front yard of each home. The community also will have charming, coordinating street lights and all exterior finishes are complimentary. Estimated completion late October 2024. Lot 4 is located at the beginning right of the cul-de-sac. See survey in documents. *Taxes are estimated* Earnest Money becomes non-refundable after inspection contingency is satisfied.
- Type:
- Other
- Sq.Ft.:
- 1,512
- Status:
- Active
- Beds:
- 3
- Lot size:
- 3.54 Acres
- Year built:
- 1967
- Baths:
- 2.00
- MLS#:
- 9972543
- Subdivision:
- Not In Subdivision
ADDITIONAL INFORMATION
Secluded Home or Retreat Nestled in the Mountain area of East Tennessee!! Three bedroom, two bath mountain home offers a perfect blend of privacy and serenity. This unique home is a brick ranch design, log wrapped inside and out, showcasing hardwood and luxury vinyl flooring along with intricate woodwork to be found in every room. Thoughtfully laid out kitchen that is not only functional but great for entertaining guest. From the detailed woodwork to the stone fireplace each room offers its own special features enhancing the overall charm of this beautiful mountain paradise. The two car garage offers the option to be converted to living space and has a huge overhead storage area. Home is serviced by a well with a newer filter system and gas fireplace and stove. This home represents a personal treasure in the mountains, perfect for everyday living or those seeking a peaceful retreat. Wonderful front Porch for Rocking and taking in the views! Garage can easily be enclosed for a great room or Recreational area. Furniture and safe are negotiable. Buyer to verify all information.
- Type:
- Other
- Sq.Ft.:
- 1,296
- Status:
- Active
- Beds:
- 2
- Lot size:
- 0.29 Acres
- Year built:
- 1913
- Baths:
- 1.00
- MLS#:
- 9972518
- Subdivision:
- Not In Subdivision
ADDITIONAL INFORMATION
This early 1900's home is in move in ready condition. Located in the city of Greeneville with the convinces to all that city living offers. The focal point of the living room is the brick fireplace. There is an apartment on the second floor. It needs some TLC to make it a separate rental unit if the new owner would like. The living area on the first floor has natural gas heat and central air. Buyers and buyers agent please verify all info.
- Type:
- Other
- Sq.Ft.:
- 3,600
- Status:
- Active
- Beds:
- 4
- Lot size:
- 0.92 Acres
- Year built:
- 2012
- Baths:
- 2.00
- MLS#:
- 9972513
- Subdivision:
- Not In Subdivision
ADDITIONAL INFORMATION
Experience stunning mountain views in this remodeled home! Boasting 4 bedrooms and 2 bathrooms on nearly an acre of private land, this property is perfect for those seeking tranquility. As you enter from the inviting covered porch, you're welcomed into a spacious open living area. To the right, you'll find three comfortable bedrooms, each with ample closet space, along with a full bath. The heart of the home is the gorgeous kitchen featuring granite countertops and brand-new stainless-steel appliances. A pantry conveniently separates the kitchen from the separate dining room, which is perfect for entertaining. French doors lead out to a large deck, ideal for relaxing or grilling while taking in the views. The laundry room, located off to the side, includes a side door for easy access when bringing in groceries. The master bedroom, complete with its own bath, offers a private retreat away from the other rooms. Don't miss this perfect blend of modern living and serene surroundings! The full basement offers two drive-in garage doors along with a walk-out door, providing versatility and easy access. Plus, a double driveway ensures ample parking for family and guests. This incredible property won't last long! Call your agent for a showing today! All information herein is deemed reliable but subject to buyer verification.
- Type:
- Other
- Sq.Ft.:
- 1,690
- Status:
- Active
- Beds:
- 3
- Lot size:
- 0.67 Acres
- Year built:
- 2022
- Baths:
- 2.00
- MLS#:
- 9972492
- Subdivision:
- Not Listed
ADDITIONAL INFORMATION
Beautiful new construction home in convenient location on large .67 acre lot. Sprawling ranch home features open layout with split bedroom design. Great room boasts cathedral ceilings and recessed lighting. Gorgeous island kitchen offers granite counter tops, soft close cabinets, stainless appliances, under cabinet lighting and pantry. Primary bedroom has large walk-in closet, bath with granite double vanity and custom oversized step in tiled shower. So many special touches like interior cottage style 36'' doors, recessed lighting in great room and master, ceiling fans in great room and all bedrooms, and luxury vinyl plank floors. Enjoy the mountain views from your covered front porch. 24 x 26 two car garage with walk-out door fits 2 large vehicles perfectly. Not steps from garage into house. You won't want to miss viewing this new home. Buyer and/or Buyer's agent to verify all information.
- Type:
- Other
- Sq.Ft.:
- 2,044
- Status:
- Active
- Beds:
- 3
- Lot size:
- 2.45 Acres
- Year built:
- 1984
- Baths:
- 2.50
- MLS#:
- 9972481
- Subdivision:
- Not In Subdivision
ADDITIONAL INFORMATION
Country Living at it's Best. This tranquil setting offers 2.45 acres with a creek and custom log home. As you approach the property, you are greeted by a park like setting that has everything nature can offer, including a constant creek Upon entering the home, you are greeted by a cozy living room with hard wood flooring that leads to the kitchen. The kitchen offers stainless steel appliances, a large pantry and an abundance of cabinet space. The main level also has a full bathroom, laundry room and access to the back deck where you can enjoy East TN sunsets. Upstairs you have 2 bedrooms and a full bathroom. The finished basement is perfect for an additional bedroom or living space with a half bathroom and walk out access to the backyard. The property also offers a barn and numerous sheds. This property has so much potential to make into your own personal oasis. Contact your realtor today, to view this beautiful property.
- Type:
- Single Family
- Sq.Ft.:
- n/a
- Status:
- Active
- Beds:
- 3
- Lot size:
- 10 Acres
- Year built:
- 2024
- Baths:
- 3.00
- MLS#:
- 705544
ADDITIONAL INFORMATION
Seller offering owner financing to a buyer with $100,000 down. Welcome to your dream retreat! This brand-new home sits on 10 usable acres, offering breathtaking mountain views and a perfect blend of rustic charm and modern comfort. Have you ever wanted to build yourself a custom home but don't want to go through the headache of building? This home is a blank canvas right now and ready for someone to put their finishing touches. The interior has an open concept living space, high ceilings, primary bedroom and bathroom on the main level and a second level flex space that looks over the living room.
- Type:
- Other
- Sq.Ft.:
- 3,948
- Status:
- Active
- Beds:
- 5
- Lot size:
- 0.61 Acres
- Year built:
- 1988
- Baths:
- 3.50
- MLS#:
- 9972458
- Subdivision:
- Four Seasons
ADDITIONAL INFORMATION
If you're searching for the perfect blend of city conveniences and country charm, this spacious residence provides the best of both worlds. Nestled at the end of a cul-de-sac, this residence provides a beautifully landscaped lot. Inside you will find a welcoming living room, a formal dining room, and a cozy den. The kitchen is a chef's dream with granite countertops and custom cabinetry. The main level includes a dedicated office space with an exterior and interior entrance,guest half bath, a convenient laundry room and luxurious main bedroom suite with large spacious bathroom, newly installed granite countertops and oversized walk-in tiled shower. The just renovated upper level features additional three spacious bedrooms and two remodeled bath's, and a large bonus room along with 2 large storage closets. Dual staircases offer easy access. The outdoor environment offers a screened-in back porch that overlooks the backyard along with a flagstone patio. This home is conveniently located near shopping, dining, and medical facilities. ***All information is deemed reliable but not guaranteed. Buyer/Buyer Agent to verify.***
- Type:
- Other
- Sq.Ft.:
- 1,991
- Status:
- Active
- Beds:
- 4
- Lot size:
- 0.17 Acres
- Year built:
- 2024
- Baths:
- 2.50
- MLS#:
- 9972353
- Subdivision:
- Johnson Farm
ADDITIONAL INFORMATION
Built for the way you live; the Belhaven floorplan is available in Johnson Farms in Greeneville, TN. This two-story plan features a gracious primary bedroom upstairs with a walk-in-closet and spacious bathroom. The second level also features three secondary bedrooms with an additional bathroom. Enjoy the convenience of having washer and dryer hookups upstairs. The main level has a flex room that could be used as a study or designated formal dining area as well as a powder room located directly off the foyer. This floorplan offers open concept living, with the expansive great room looking over the modern kitchen. Windows and doors at the back of the home bathe the kitchen area in natural sunlight. The kitchen is an entertainer's dream with a sleek island that features countertop seating. It also features a spacious pantry with plenty of room for grocery items. Express Series features include 8ft Ceilings on first floor, Shaker style cabinetry, Solid Surface Countertops with 4in backsplash, Stainless Steel appliances by Whirlpool, Moen Chrome plumbing fixtures with Anti-scald shower valves, Mohawk flooring, LED lighting throughout, Architectural Shingles, Concrete rear patio (may vary per plan), & our Home Is Connected Smart Home Package. Seller offering closing cost assistance to qualified buyers. Builder warranty included. See agent for details. Due to variations amongst computer monitors, actual colors may vary. Pictures, photographs, colors, features, and sizes are for illustration purposes only and will vary from the homes as built. Photos may include digital staging. Square footage and dimensions are approximate. Buyer should conduct his or her own investigation of the present and future availability of school districts and school assignments. *Taxes are estimated. Buyer to verify all information.
- Type:
- Other
- Sq.Ft.:
- 2,361
- Status:
- Active
- Beds:
- 5
- Lot size:
- 0.16 Acres
- Year built:
- 2024
- Baths:
- 3.00
- MLS#:
- 9972350
- Subdivision:
- Johnson Farm
ADDITIONAL INFORMATION
Welcome to the Robie floorplan in Johnson Farms in Greeneville. This two-story home features an open concept living, kitchen, and dining area. The kitchen features a spacious pantry with an island and countertop seating. The main floor also has a bedroom and a full bathroom. Upstairs you will find the primary bedroom. This room features a walk-in closet and private bathroom. Across the hall are three more bedrooms, which share the final full bath in this home. The second level also features a laundry room for convenience, and a loft that could be utilized in many ways. This home features 8ft Ceilings on first floor, Shaker style cabinetry, Solid Surface Countertops with 4in backsplash, Stainless Steel appliances by Whirlpool, Moen Chrome plumbing fixtures with Anti-scald shower valves, Mohawk flooring, LED lighting throughout, Architectural Shingles, Concrete rear patio (may vary per plan), & our Home Is Connected Smart Home Package. Seller offering closing cost assistance to qualified buyers. Builder warranty included. See agent for details. Due to variations amongst computer monitors, actual colors may vary. Pictures, photographs, colors, features, and sizes are for illustration purposes only and will vary from the homes as built. Photos may include digital staging. Square footage and dimensions are approximate. Buyer should conduct his or her own investigation of the present and future availability of school districts and school assignments. *Taxes are estimated. Buyer to verify all information.
- Type:
- Other
- Sq.Ft.:
- 1,620
- Status:
- Active
- Beds:
- 3
- Lot size:
- 0.52 Acres
- Year built:
- 2010
- Baths:
- 2.00
- MLS#:
- 9972303
- Subdivision:
- Not Listed
ADDITIONAL INFORMATION
Lovely ranch home situated on a large lot with easy access and loads of storage. Home features 3 bedrooms, 2 full baths, open concept , large main level laundry and pantry, ramp access in the front of the home and covered access off carport at the rear of the home. Primary un-suite features shower and a walk-in tub .The carport has been wired for added lighting up to the rear covered deck. Need more storage well there is a large outbuilding for extra storage or flex space. Home is on block perm. foundation.
| Real Estate listings held by other brokerage firms are marked with the name of the listing broker. Information being provided is for consumers' personal, non-commercial use and may not be used for any purpose other than to identify prospective properties consumers may be interested in purchasing. Copyright 2025 Knoxville Area Association of Realtors. All rights reserved. |
All information provided is deemed reliable but is not guaranteed and should be independently verified. Such information being provided is for consumers' personal, non-commercial use and may not be used for any purpose other than to identify prospective properties consumers may be interested in purchasing.
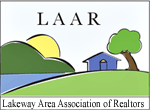
Greeneville Real Estate
The median home value in Greeneville, TN is $242,500. This is higher than the county median home value of $180,400. The national median home value is $338,100. The average price of homes sold in Greeneville, TN is $242,500. Approximately 52.64% of Greeneville homes are owned, compared to 34.14% rented, while 13.22% are vacant. Greeneville real estate listings include condos, townhomes, and single family homes for sale. Commercial properties are also available. If you see a property you’re interested in, contact a Greeneville real estate agent to arrange a tour today!
Greeneville, Tennessee has a population of 15,361. Greeneville is less family-centric than the surrounding county with 24.4% of the households containing married families with children. The county average for households married with children is 26.27%.
The median household income in Greeneville, Tennessee is $45,933. The median household income for the surrounding county is $47,361 compared to the national median of $69,021. The median age of people living in Greeneville is 41.9 years.
Greeneville Weather
The average high temperature in July is 86.5 degrees, with an average low temperature in January of 25.4 degrees. The average rainfall is approximately 43.7 inches per year, with 7.7 inches of snow per year.
