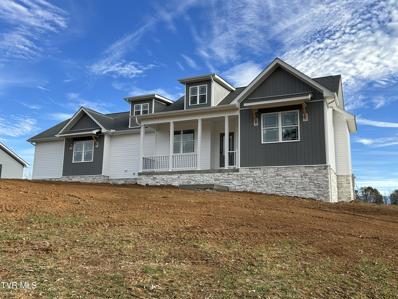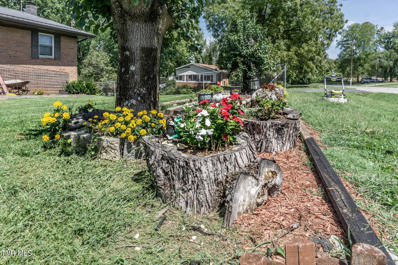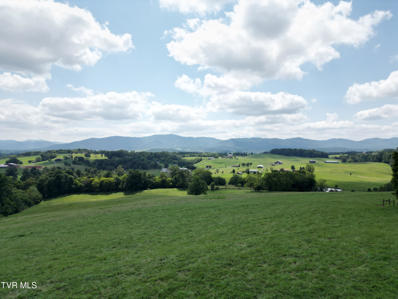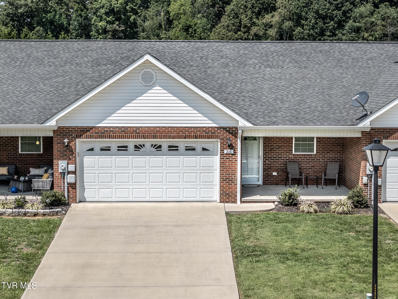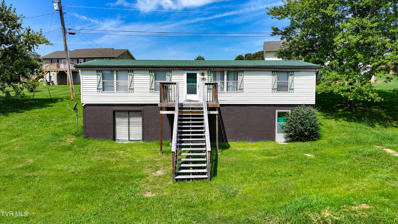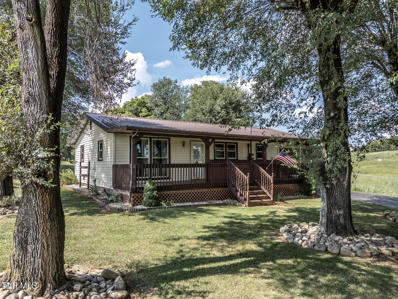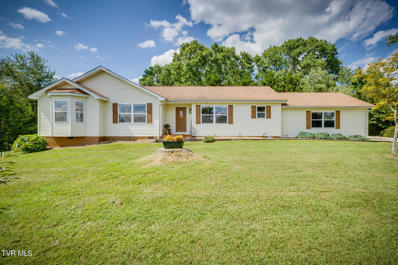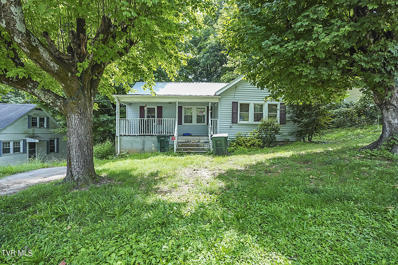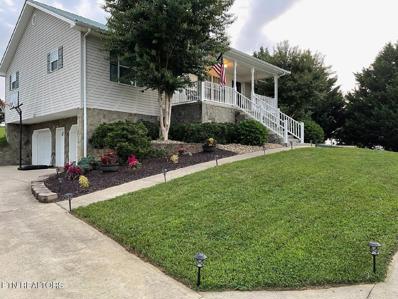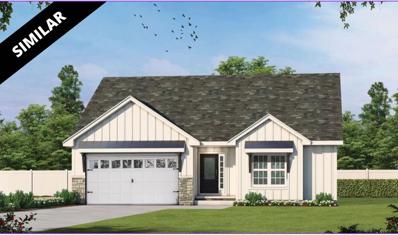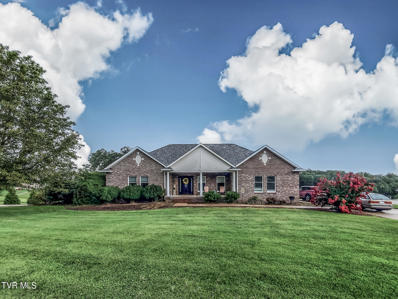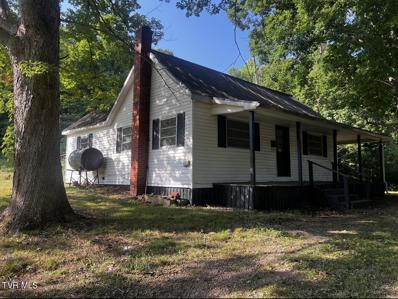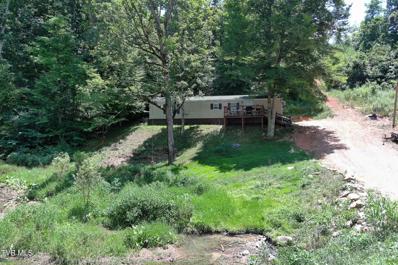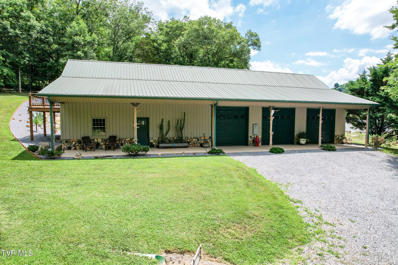Greeneville TN Homes for Sale
- Type:
- Other
- Sq.Ft.:
- 1,647
- Status:
- Active
- Beds:
- 3
- Lot size:
- 0.82 Acres
- Year built:
- 2024
- Baths:
- 2.00
- MLS#:
- 9970820
- Subdivision:
- Not In Subdivision
ADDITIONAL INFORMATION
Beautiful new construction by Tennessee Homes with beautiful mountain views in East Greeneville. Home features 3 bedrooms, 2 full baths, split bedroom design, open floor plan with kitchen, living, and dining room. Nice open kitchen with plenty of cabinets and large island with sink and dishwasher. Primary bedroom features trey ceilings, beautiful mountain views from the windows, and primary bath has a large walk-in tile shower, double vanities, and nice closet space. On the other side you will find two additional bedrooms with another full bath, double vanities and a tub/shower. All of this and a 2-car attached garage and covered rear porch to enjoy the spectacular mountain views.
- Type:
- Other
- Sq.Ft.:
- 3,190
- Status:
- Active
- Beds:
- 3
- Lot size:
- 0.28 Acres
- Year built:
- 1966
- Baths:
- 2.50
- MLS#:
- 9970810
- Subdivision:
- Rolling Hills
ADDITIONAL INFORMATION
This centrally located property features 3 bedrooms and 2 and a half bathrooms. On the main level there are 3 bedrooms and one and a half baths, large living room, kitchen and dining and a large heated and cooled sunroom. Downstairs is a kitchen and full bath and a large den. Many updates such as new light fixtures, 3 new toilets, newer windows, roof is approximately 5 years old, new heat pump, new gutters and gutter guards, new electric box and some newer appliances. Make your appointment today to see this nice home.
- Type:
- Other
- Sq.Ft.:
- 3,196
- Status:
- Active
- Beds:
- 4
- Lot size:
- 43.21 Acres
- Year built:
- 1977
- Baths:
- 3.00
- MLS#:
- 9970679
- Subdivision:
- Not In Subdivision
ADDITIONAL INFORMATION
PRIVACY & MOUNTAIN VIEWS! This 43+ acre hilltop property has one of the best views of the Great Smoky Mountains in southern Greene County. Conveniently located to Pigeon Forge, Knoxville and Asheville, NC. This spacious split level home features 4 bedrooms and 3 full bathrooms. Enjoy your morning coffee on either the large back deck or the front screened in balcony. Local wildlife includes deer, turkey and bear. The 43+ acres include a nice mixture of flat, rolling, and wooded areas and has a nice size pond. Entire property has 5 strand high tinsel fence. Restrictions on property: No junkyards, no commercial chicken houses, no mobile or modular homes, stick built homes minimum 1,200 finished square feet.
- Type:
- Other
- Sq.Ft.:
- 2,320
- Status:
- Active
- Beds:
- 4
- Lot size:
- 0.49 Acres
- Year built:
- 1965
- Baths:
- 1.50
- MLS#:
- 9970599
- Subdivision:
- Oak Hills
ADDITIONAL INFORMATION
Charming home in Oak Hills Subdivision! Welcome to this inviting 4-bedroom, 1.5-bathroom home in the sought-after Oak Hills subdivision. With its freshly painted exterior, brand-new retaining wall, and newly poured oversized concrete driveway, this residence offers a blend of curb appeal and practical features. Inside, you'll find a well-maintained interior highlighted by new kitchen appliances that make cooking a pleasure. The included washer and dryer add convenience to your daily routine. The den features a cozy fireplace, though it is not currently operational—perfect for a future upgrade or simply to enjoy the charm of the space. The cleared backyard is ideal for outdoor activities, and the newly installed underground dog fence provides a secure area for your pets to play freely. Comfort is assured with a heat pump replaced in 2021, while the roof, installed in 2011. Don't miss the opportunity to make this updated and charming property your own. Schedule a viewing today!
- Type:
- Other
- Sq.Ft.:
- 1,448
- Status:
- Active
- Beds:
- 2
- Year built:
- 2019
- Baths:
- 2.00
- MLS#:
- 9970454
- Subdivision:
- Morgan Farm
ADDITIONAL INFORMATION
This location is known for its excellent amenities. Walking trails, shopping, Tusculum College, coffee shops, and so much more. The open floor plan, level living, beautiful hardwood flooring, and high ceilings definitely create an inviting atmosphere. The custom cabinets and stainless steel appliances in the kitchen add a touch of elegance and functionality. The bedrooms and baths are not lacking in space. Plus, having a two-car garage is a great convenience. The prime location further enhances the appeal, making it a perfect place for anyone looking for comfort and style.
- Type:
- Other
- Sq.Ft.:
- 2,304
- Status:
- Active
- Beds:
- 3
- Lot size:
- 1.51 Acres
- Year built:
- 1982
- Baths:
- 2.00
- MLS#:
- 9970342
- Subdivision:
- Not In Subdivision
ADDITIONAL INFORMATION
CALLING ALL INVESTORS!! Come take a look at this perfect investment property. The 1.5 acres lot has 2 mobile homes currently sitting on the property. The 1982 double wide has an unfinished basement for tons of storage and workshop areas, 3 bedrooms and 2 bathrooms. The 1969 singlewide has 3 bedrooms, 1 bath and an added bonus area. The extra large lot extends down Sunnyside Loop with plenty of road frontage for additional building sites. Each home has their own septic and electricity. They are currently on the same water meter.
- Type:
- Other
- Sq.Ft.:
- 1,008
- Status:
- Active
- Beds:
- 2
- Lot size:
- 1.74 Acres
- Year built:
- 1965
- Baths:
- 1.00
- MLS#:
- 9970088
- Subdivision:
- Not In Subdivision
ADDITIONAL INFORMATION
Spanning 1.74 acres, the property provides ample outdoor space for gardening, recreational activities, or even expanding your living space. The gorgeous views enhance the tranquility and beauty of country living. Just has one of those front porches you want to spend all your time on. Home features two-bedroom layout is ideal for small families, couples, or even individuals looking for extra space. The single bath is conveniently located, making it functional for daily use. The new heat pump 2021 , hot water heater 2023, roof on home and buildings 2011, and windows 2022 ensure energy efficiency and comfort, reducing future maintenance concerns. The beautiful hardwood floors in the living room, bedroom, and hall not only add warmth and character but are also durable and easy to maintain. The well-placed kitchen allows for easy flow between cooking and entertaining. The new stainless steel appliances are not only stylish but also functional, making meal prep a breeze. Mudroom area coming in off carport is perfect for keeping the main living areas clean. Having a stackable washer and dryer in this area adds convenience, especially for families or those with active lifestyles. *Outbuildings =Versatility* The additional buildings on the property offer numerous possibilities. They can serve as workshops for woodworking or crafting, studios for artistic endeavors, or simply as storage for tools and outdoor gear. *Massive Building* This large structure can accommodate various needs, whether it's stables for your animals, boat storage, or simply a place to protect your recreational vehicles from the elements. With room for a few animals, the property is well-suited for those interested in small-scale farming or homesteading. Property if full fenced so you could raise chickens, goats, or a garden for fresh produce with no worries. The spacious outdoor area provides a fantastic place for children or pets to play and explore, fostering a close connection to nature. This property is a rare find that combines comfort, style, and functionality, making it an excellent choice for a variety of lifestyle preferences.
- Type:
- Other
- Sq.Ft.:
- 1,706
- Status:
- Active
- Beds:
- 3
- Lot size:
- 0.54 Acres
- Year built:
- 2003
- Baths:
- 2.00
- MLS#:
- 9969939
- Subdivision:
- Not In Subdivision
ADDITIONAL INFORMATION
Buyers will enjoy one-level living in this beautiful 3 BR / 2 BA ranch style home located in the Tusculum area near the east end of Greeneville close to restaurants and shopping (less than a mile from Wal-Mart) and a convenient commute to Jonesborough and Johnson City. There are lovely mountain views from every room facing the front of the home, mature gardens and landscaping and accessed by a concrete driveway that leads to a double garage. Sellers are offering a $13,000 roofing allowance. The storage building and gazebo convey as well as all existing appliances including washer and dryer.
- Type:
- Other
- Sq.Ft.:
- 870
- Status:
- Active
- Beds:
- 2
- Lot size:
- 0.23 Acres
- Year built:
- 1954
- Baths:
- 1.00
- MLS#:
- 9969659
- Subdivision:
- Not In Subdivision
ADDITIONAL INFORMATION
Investment opportunity inside the city limits. Within walking distance to downtown Greeneville. All personal property will be gone before closing.
- Type:
- Other
- Sq.Ft.:
- 2,493
- Status:
- Active
- Beds:
- 3
- Lot size:
- 0.5 Acres
- Year built:
- 2004
- Baths:
- 2.50
- MLS#:
- 9969640
- Subdivision:
- Twin J Farms S D
ADDITIONAL INFORMATION
Searching for a home with stunning mountain views and close to town? Your search ends here. This charming, nearly 2,500 sq. ft. updated residence offers 3 bedrooms and 2.5 bathrooms. The main level features a primary bedroom with an en-suite bathroom, as well as two additional bedrooms and another full bathroom. The dining room and kitchen seamlessly flow out to a deck that overlooks a beautifully landscaped, fenced-in backyard, complete with garden beds, a pergola, and a firepit—ideal for entertaining. Upstairs, you'll find a versatile bonus room, a storage closet, a half-bath, and an expansive multi-purpose room. Call today to schedule your private showing. All information gathered from various sources and deemed reliable - to be verified by buyer's agent.
- Type:
- Single Family
- Sq.Ft.:
- 1,856
- Status:
- Active
- Beds:
- 3
- Lot size:
- 0.5 Acres
- Year built:
- 2006
- Baths:
- 2.00
- MLS#:
- 1272192
- Subdivision:
- Elizabeth Bowman Prop
ADDITIONAL INFORMATION
Basement rancher home with 1,350 square feet of basement and garage space is a rare find and unique offering you won't get often!! Enjoy the serenity of this wonderful and spacious main level living home with a full basement. Front porch views of the Great Smoky Mountains will provide the setting for this new home with an amazing interior to match. Open sight lines from the front to the back highlight this floor plan. A main living room opened to the kitchen with a large island allows for superb entertainment and convenience. Beyond the kitchen is another living/recreation area that you may use for a bonus room and additional family room for any other use. A main level primary bedroom with an attached ensuite provides the oasis you need. Two bedrooms on the other side of the home allows privacy for everyone. Step out onto your back deck to a huge fenced backyard! Downstairs is a full size basement awaiting your finishes! The garage space would allow for multiple vehicles to be parked inside. You may also utilize that space as a hobby room and/or workshop area.
- Type:
- Other
- Sq.Ft.:
- 1,642
- Status:
- Active
- Beds:
- 3
- Lot size:
- 0.8 Acres
- Year built:
- 2024
- Baths:
- 2.50
- MLS#:
- 9969275
- Subdivision:
- Red Tail Landing
ADDITIONAL INFORMATION
PRE-CONSTRUCTION /NEW CONSTRUCTION - Red Tall Landing Subdivision in the Greeneville City Limits - This 3 bedroom / 2 1/2 bath open concept floor plan features cathedral ceilings in the great room and tray ceilings in the master bedroom, granite counter tops and tile backsplash in the kitchen and cultured marble countertops in the bathrooms. Primary bath has a tile shower surround and choice of fixture finishes. Red Tail Landing will have underground utilities, including a fiberoptic cable option. The community also will have charming, coordinating street lights and all exterior finishes are complimentary. Full unfinished basement with walkout man door and single garage door. This lot (17) has a permanent drainage easement. Completion estimated 4-6 months from contract binding date. $10,000 non-refundable earnest money deposit required. Buyers will have 4 different external finish options and 4 different internal finish style options. (See color boards in pictures) Interior pictures of similar home under construction.
- Type:
- Other
- Sq.Ft.:
- 4,033
- Status:
- Active
- Beds:
- 4
- Lot size:
- 0.54 Acres
- Year built:
- 1997
- Baths:
- 3.00
- MLS#:
- 9969360
- Subdivision:
- River Trace
ADDITIONAL INFORMATION
Beautiful brick home located in the River Trace Subdivision. This amazing home has 4 bedrooms and 3 full baths and has all the updates including new LTV flooring throughout the home, granite counter tops, stainless appliances, fireplace with new gas logs, 250 gallon in ground propane tank, new roof in 2023 and new fans in all the bedrooms. The home has lots of natural light, a spacious living room, formal dining room, large kitchen with an island, laundry room primary suite and two bedrooms with full bathroom all on the main level. The primary suite has a large bathroom with walk in shower and a jetted tub. The home also has an attached two car garage on the main level with built in cabinets and a pull down stairs for additional storage in the attic. The lower level has a large family room, a bedroom with good closet space, full bathroom and a large storage room including a drive under garage. The lower level is a walk- out with a covered patio. The home is situated on just over a half-acre lot. Schedule your showing today.
- Type:
- Other
- Sq.Ft.:
- 1,608
- Status:
- Active
- Beds:
- 3
- Lot size:
- 0.15 Acres
- Year built:
- 2024
- Baths:
- 2.00
- MLS#:
- 9969231
- Subdivision:
- Johnson Farm
ADDITIONAL INFORMATION
This home is now Move in Ready!! The Aria floorplan is available in Johnson Farms in Greeneville. This spacious single level split floorplan features 3 bedrooms and 2 bathrooms. The primary bedroom has a large walk-in closet with a comfortable bathroom. The kitchen, living, and dining areas are open concept, allowing the home to feel even more spacious and welcoming. The kitchen has a beautiful island with countertop seating, making it ideal for entertaining. This plan also features a covered patio in the back of the house. Enjoy the convenience of a laundry room directly off the foyer. Express Series features include 8ft Ceilings on first floor, Shaker style cabinetry, Solid Surface Countertops with 4in backsplash, Stainless Steel appliances by Whirlpool, Moen Chrome plumbing fixtures with Anti-scald shower valves, Mohawk flooring, LED lighting throughout, Architectural Shingles, Concrete rear patio (may vary per plan), & our Home Is Connected Smart Home Package. Seller offering closing cost assistance to qualified buyers. Builder warranty included. See agent for details. Due to variations amongst computer monitors, actual colors may vary. Pictures, photographs, colors, features, and sizes are for illustration purposes only and will vary from the homes as built. Photos may include digital staging. Square footage and dimensions are approximate. Buyer should conduct his or her own investigation of the present and future availability of school districts and school assignments. *Taxes are estimated. Buyer to verify all information.
- Type:
- Other
- Sq.Ft.:
- 1,764
- Status:
- Active
- Beds:
- 3
- Lot size:
- 0.12 Acres
- Year built:
- 2024
- Baths:
- 2.50
- MLS#:
- 9969228
- Subdivision:
- Johnson Farm
ADDITIONAL INFORMATION
This home is now MOVE IN READY!! The main level is open concept, featuring a spacious kitchen with a pantry and island with countertop seating. The kitchen overlooks an expansive living area, a well-lit breakfast nook, and an outdoor patio. There is also a powder room off the foyer for convenience. Upstairs features a desirable primary bedroom with a walk-in-closet and private bathroom. Two additional bedrooms are also on the upper level, and these each have their own walk-in-closet. An additional bathroom and laundry room complete the upstairs of this home. Express Series features include 8ft Ceilings on first floor, Shaker style cabinetry, Solid Surface Countertops with 4in backsplash, Stainless Steel appliances by Whirlpool, Moen Chrome plumbing fixtures with Anti-scald shower valves, Mohawk flooring, LED lighting throughout, Architectural Shingles, Concrete rear patio (may vary per plan), & our Home Is Connected Smart Home Package. Seller offering closing cost assistance to qualified buyers. Builder warranty included. See agent for details. Due to variations amongst computer monitors, actual colors may vary. Pictures, photographs, colors, features, and sizes are for illustration purposes only and will vary from the homes as built. Photos may include digital staging. Square footage and dimensions are approximate. Buyer should conduct his or her own investigation of the present and future availability of school districts and school assignments. *Taxes are estimated. Buyer to verify all information.
- Type:
- Other
- Sq.Ft.:
- 1,300
- Status:
- Active
- Beds:
- 3
- Lot size:
- 0.24 Acres
- Year built:
- 1970
- Baths:
- 2.00
- MLS#:
- 9969048
- Subdivision:
- Not In Subdivision
ADDITIONAL INFORMATION
A new roof and new flooring throughout will be installed in the next couple weeks. 3 Bedroom, 2 bathroom home with a basement in the city limits UNDER $200,000! Walk into an open concept and beautiful hardwood floors. Unfinished basement that would make great storage space and a private flat backyard.
- Type:
- Other
- Sq.Ft.:
- 981
- Status:
- Active
- Beds:
- 1
- Lot size:
- 3.3 Acres
- Year built:
- 1900
- Baths:
- 1.00
- MLS#:
- 9968934
- Subdivision:
- Not In Subdivision
ADDITIONAL INFORMATION
Welcome to your private hilltop sanctuary. Located at the base of Cherokee National forest in the rural Houston Valley area. This unique property offers the perfect blend of seclusion and natural beauty with 3 acres of rolling wooded land. With abundant wildlife and mature trees create a serene environment. A renovator's dream, this home awaits your vision and creativity to transform it into a stunning residence. The home is currently on well, but city water is available.
- Type:
- Other
- Sq.Ft.:
- 2,052
- Status:
- Active
- Beds:
- 4
- Lot size:
- 0.61 Acres
- Year built:
- 2009
- Baths:
- 2.00
- MLS#:
- 9968909
- Subdivision:
- Not In Subdivision
ADDITIONAL INFORMATION
Looking for peace and quiet? Then you must see this home situated on a .61 acres overlooking the Greene County countryside. This home features four bedrooms with a split bedroom design, two baths, large eat-in kitchen with walk-in pantry, a separate dining room, and a spacious living room with a wood burning fireplace, and a seperate laundry room. The primary suite features large windows for natural lighting, a walk in closet complete with a built in dresser for added storage and the bath has dual vanity sinks, a built in vanity, a soaking tub, along with a seperate stand up shower. There is also a storage building that would be perfect for storing your lawn equipment or you could convert it into a chicken coop. You will find great outdoor space with a covered front porch to sit outside with your morning coffee and there is also a rear covered porch to watch the wildlife play in the evening. The land is rolling with trees in the back and plenty of room for the kids to play or room to plant a garden. Make your plans to view this home today!
- Type:
- Other
- Sq.Ft.:
- 900
- Status:
- Active
- Beds:
- 2
- Lot size:
- 6.38 Acres
- Year built:
- 2012
- Baths:
- 2.00
- MLS#:
- 9968853
- Subdivision:
- Holt & Love Property
ADDITIONAL INFORMATION
RIVER FRONT on the back side and a flowing SPRING crosses the front. A very unique property indeed. 6.38 surveyed acres owner says would have big mountain views from the top of the ridge if woods were cleared. Also, a 2012 single wide mobile home needs some work but would be a great place to live while you build your dream house on the hill. Per owner, approximately 2/3rds of livingroom flooring has been replaced with bamboo hardwood flooring. Ran out of flooring could not finish. Utility water available at road. Water line is installed to mobile home, buyer would need meterbase and meter installed at the road. Acres are +/-. Views from the air may not be attainable from the ground. Information herein is deemed reliable but not guaranteed. Buyer buyer's agent to verify all information. Property being sold as is. Call today for your appointment to view.
- Type:
- Other
- Sq.Ft.:
- 2,131
- Status:
- Active
- Beds:
- 3
- Lot size:
- 0.4 Acres
- Year built:
- 2006
- Baths:
- 2.00
- MLS#:
- 9968727
- Subdivision:
- Russell Acres
ADDITIONAL INFORMATION
First time ever offered on the market. Located in the heart of Tusculum in Russell Acres. This one level home features three bedrooms, two baths, large living room, spacious kitchen with breakfast nook, formal dining room, large family room or could be converted to a fourth bedroom. Home also features a two car attached garage and plenty of storage space. This home has all the amenities of living in the city while only paying for County Taxes and it's conveniently located within an hour's drive to Knoxville, Asheville, Gatlinburg, Pigeon Forge, and Bristol. Experience luxury living—schedule your private showing today!
- Type:
- Other
- Sq.Ft.:
- 1,756
- Status:
- Active
- Beds:
- 3
- Lot size:
- 0.76 Acres
- Year built:
- 1900
- Baths:
- 1.00
- MLS#:
- 9968722
- Subdivision:
- Not Listed
ADDITIONAL INFORMATION
A cornerstone farmhouse of Greene County is being offered on its own to public for the first time since it was first built back in 1900 along with nearly an acre to go with it. This stunning farmhouse is a true piece of American history that is evident as soon as you pull into the drive. In need of mostly cosmetic repairs the home is begging to be brought back to life and offers its next owner a lot to work with. To start with the home has a very large kitchen and dining room that homes of this era are so famous for. Also on the main floor is the spacious living room and master suit along with a large laundry room boasting hardwood floors throughout. Upstairs you will find the additional two bedrooms that could be converted into a bed/bath combo or office space. The possibilities are truly endless. If it is more land you are after the adjoining lots can also be purchased. The home is being sold as is. Buyers and Buyers agents to verify all information.
- Type:
- Other
- Sq.Ft.:
- 2,036
- Status:
- Active
- Beds:
- 3
- Lot size:
- 0.13 Acres
- Year built:
- 1920
- Baths:
- 1.50
- MLS#:
- 9968695
- Subdivision:
- Not Listed
ADDITIONAL INFORMATION
Back active by no fault of the seller! Embrace the beauty of the remodeled 1920 Craftsman in the heart of Greeneville, TN! This charming property perfectly balances historical character with modern conveniences. Step inside to discover an open floorplan that flows seamlessly from room to room, providing an ideal space for both entertaining and everyday living. Recently updated with brand new interior paint and LVT flooring throughout. This home exudes a fresh and inviting atmosphere. The kitchen has been fully renovated, boasting new cabinets, sleek stainless-steel appliances, and contemporary counters. A new metal roof and gutters ensure durability and low maintenance, while the exterior paint and modern fixtures add a stylish touch. Despite the extensive updates, careful attention has been paid to preserve the unique charm and architectural details of the original 1920 design. This property is truly turnkey, ready for you to move in or start generating income. Zoned B4, it offers numerous possibilities, whether you envision it as a business location, investment rental, or your dream home. Don't miss this rare opportunity to own a piece of Greeneville's history with all the benefits of modern living. *Buyer and buyer's agent to verify all information*
- Type:
- Other
- Sq.Ft.:
- 1,560
- Status:
- Active
- Beds:
- 2
- Lot size:
- 24.75 Acres
- Year built:
- 2010
- Baths:
- 2.00
- MLS#:
- 9968589
- Subdivision:
- Not In Subdivision
ADDITIONAL INFORMATION
Welcome to this charming, beautifully landscaped 2 bedroom 2 full bath home sitting on 24.75 breath taking acres where you will find a beautiful pond stocked with bluegill, a shooting range, small pasture area, an old rock quarry and your own personal cave, YES a CAVE! Lets start on the main level of the home walking in to the kitchen/living room area where you will find, a cabin style feel with captivating craftmanship throughout, finished concrete floors, a moveable propane fireplace in the living room, a cedar bar top in the kitchen with stainless appliances, granite counter tops, hidden pantry drawers and a built-in lighted wall display! On to the Primary bedroom where you will find a built in desk, double vanity with an electric fire place, plenty of room for a king-sized bed, access to the back patio area, and a sperate area with a shower, walk-in closet and access to the attached garage. Heading upstairs you will find another bedroom with its own full bathroom and access to a private deck. The attached 3 bay garage has a washer and dryer and is already plumbed for the ability to add a small vanity and will allow plenty of room for those classic cars or motorcycles or whatever your heart may desire! Above the garage area you will find an entertainment area that could also be used as a 3rd bedroom. There is also a detached garage for added space that already has water and power hooked up. Outside behind the home you will find a full length concrete patio with majestic landscaping that has a built-in waterfall where you can enjoy a hot cup of coffee in the morning and/or a cold glass of sweet tea in the evening! From this location you are 20 minutes from Greeneville, 25 minutes from Newport and 1 hour 15 minutes from Pigeon Forge. The driveway is shared but has a deeded easement. Call an agent today!
- Type:
- Single Family
- Sq.Ft.:
- 1,543
- Status:
- Active
- Beds:
- 3
- Lot size:
- 0.46 Acres
- Year built:
- 2022
- Baths:
- 2.00
- MLS#:
- 1395160
- Subdivision:
- Parkland Development
ADDITIONAL INFORMATION
Welcome to 127 Sunrise Ave, a stunning newly constructed single-family home located in the charming town of Greeneville, TN.(Tusculum) Built in 2022, this modern home offers a perfect blend of style, functionality, and comfort for its future residents. Boasting a spacious floor plan with a total of 1,543 square feet of finished living space. As you step inside, you are greeted by an abundance of natural light that fills the open-concept living area. The living room is the perfect spot to relax and unwind after a long day, with plenty of space for entertaining guests or simply enjoying a quiet night in. The adjacent kitchen is a chef's dream, featuring sleek granite countertops, stainless steel appliances, and ample cabinet space for all your storage needs with a separate pantry with lots of shelving. This home offers three wellappointed bedrooms, providing plenty of space for rest and relaxation. The primarybedroom is a true retreat, complete with a private en-suite bathroom for added convenience & a walk in closet. The third bedroom is equally spacious and bright, perfect for guests, or a home office. In addition to the three bedrooms, this home features a total of two full bathrooms, ensuring that everyone has their own space to get ready in the morning or wind down at night. The bathrooms are beautifully appointed with modern fixtures and finishes, adding a touch of luxury to your daily routine equipped with closets in each with lots of shelving. This property offers plenty of outdoor space for enjoying the fresh air and sunshine. Take advantage of all the garage space this house has to offer equaling 1750 sq ft which one is an attached 2 car garage & other being brick detached 2 car garage matching house. No cheap ways out on this one it is all Brick with custom designs, built with 2x6 walls & has granite countertops, crown molding thru out, hardwood flooring/LVP, wired. in speakers in ceilings & back porch speakers for music etc.
- Type:
- Other
- Sq.Ft.:
- 3,624
- Status:
- Active
- Beds:
- 3
- Lot size:
- 0.71 Acres
- Year built:
- 1946
- Baths:
- 2.00
- MLS#:
- 9968204
- Subdivision:
- Twin Oaks
ADDITIONAL INFORMATION
Nestled in the heart of Tusculum, this home offers the seclusion of a country living while being minutes from Greeneville's and Tuculum's amenities and shops. Single level living designed home with spacious rooms and few transitional steps. With its deck and picturesque enclosed porch, you'll want to spend hours watching the wildlife dance through the trees that abut the property or see them sipping from your seasonal creek. New Wall Oven will be installed before close. Seller is motivated and open to reasonable offers in order to close an estate.
All information provided is deemed reliable but is not guaranteed and should be independently verified. Such information being provided is for consumers' personal, non-commercial use and may not be used for any purpose other than to identify prospective properties consumers may be interested in purchasing.
| Real Estate listings held by other brokerage firms are marked with the name of the listing broker. Information being provided is for consumers' personal, non-commercial use and may not be used for any purpose other than to identify prospective properties consumers may be interested in purchasing. Copyright 2025 Knoxville Area Association of Realtors. All rights reserved. |
Greeneville Real Estate
The median home value in Greeneville, TN is $242,500. This is higher than the county median home value of $180,400. The national median home value is $338,100. The average price of homes sold in Greeneville, TN is $242,500. Approximately 52.64% of Greeneville homes are owned, compared to 34.14% rented, while 13.22% are vacant. Greeneville real estate listings include condos, townhomes, and single family homes for sale. Commercial properties are also available. If you see a property you’re interested in, contact a Greeneville real estate agent to arrange a tour today!
Greeneville, Tennessee has a population of 15,361. Greeneville is less family-centric than the surrounding county with 24.4% of the households containing married families with children. The county average for households married with children is 26.27%.
The median household income in Greeneville, Tennessee is $45,933. The median household income for the surrounding county is $47,361 compared to the national median of $69,021. The median age of people living in Greeneville is 41.9 years.
Greeneville Weather
The average high temperature in July is 86.5 degrees, with an average low temperature in January of 25.4 degrees. The average rainfall is approximately 43.7 inches per year, with 7.7 inches of snow per year.
