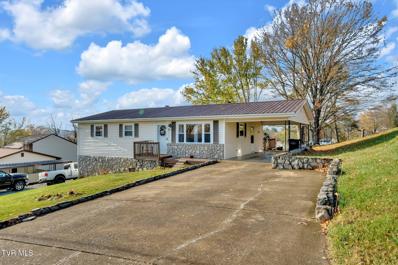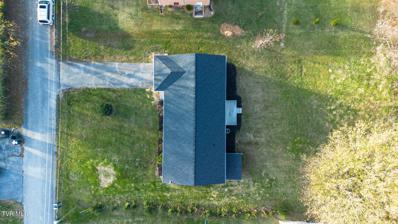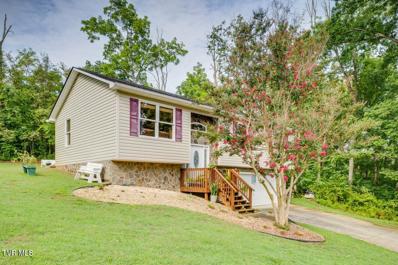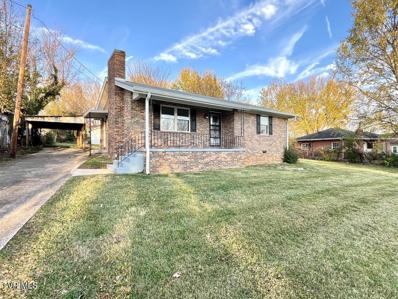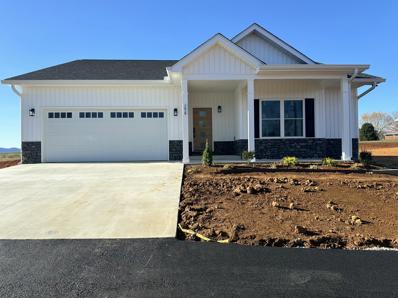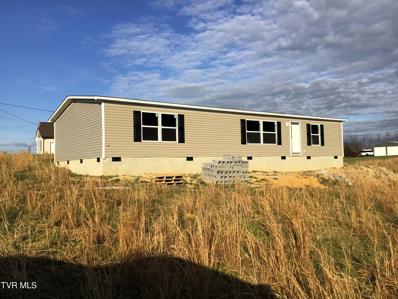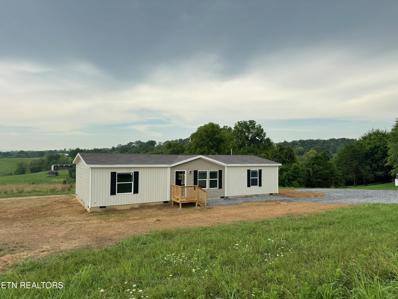Greeneville TN Homes for Sale
- Type:
- Other
- Sq.Ft.:
- 1,704
- Status:
- Active
- Beds:
- 3
- Lot size:
- 4.3 Acres
- Year built:
- 1900
- Baths:
- 1.00
- MLS#:
- 9974384
- Subdivision:
- Not In Subdivision
ADDITIONAL INFORMATION
Discover the charm of this 3-bedroom, 1-bath farmhouse set on 4.3 picturesque acres. It is over 150 years old but has been remodeled to keep the farmhouse charm. This property features new insulation ensuring comfort and peace of mind. The cozy propane fireplace, with a propane line installed underground, promises warm evenings, with the hookup conveniently located near the barn. The farmhouse comes equipped with a washer and dryer that will remain with the home. The rear deck is great for entertaining and is 16 X30. For sustainable living, solar panel boxes are installed for horse electric fencing. The orchard offers a delightful array of apples, peaches, pears, cherries, plum, fig and pecan trees, while a chicken coop and a horse/livestock barn with three stalls cater to your farming aspirations. There are 2 pastures for livestock complete with Tri-rail electric fence and controllers. Nature enthusiasts will be enchanted by the strong, spring-fed creek that meanders through the land, complemented by an additional creek, offering serene outdoor enjoyment. This property is a unique blend of rural tranquility and modern comforts. Home has a wonderful history and was built as early as 1850 per the current owner and the research he has completed that he will share.
- Type:
- Other
- Sq.Ft.:
- 1,550
- Status:
- Active
- Beds:
- 3
- Lot size:
- 0.34 Acres
- Year built:
- 1962
- Baths:
- 1.50
- MLS#:
- 9974365
- Subdivision:
- Eastside
ADDITIONAL INFORMATION
Charming Corner Lot Ranch Home in Greeneville City Limits! This 3-bed, 2-bath home offers one-level living with updated bathrooms, hardwood floors, a newer metal roof, a new hot water heater, updated wiring and new TV over fireplace will convey. Enjoy the fenced yard, covered patio, and stunning views. Don't miss this gem. Some of the information in this listing may have been obtained from a 3rd party and/or tax records and must be verified before assuming accuracy. Buyer(s) must verify all information.
- Type:
- Other
- Sq.Ft.:
- 2,164
- Status:
- Active
- Beds:
- 3
- Lot size:
- 0.11 Acres
- Year built:
- 2024
- Baths:
- 2.50
- MLS#:
- 9974339
- Subdivision:
- Johnson Farm
ADDITIONAL INFORMATION
Welcome to the Penwell floorplan in Johnson Farms in Greeneville. This stunning open concept two-story home features a design that is sure to fit all stages of life. The foyer opens into an eat-in kitchen and living area. The kitchen offers a large pantry, plenty of cabinet space, and an island with countertop seating. The first floor also includes a powder room for convenience, and a flex room that could serve as an office or formal dining room. Upstairs is a loft that can accommodate work and play. The primary bedroom features a spacious walk-in closet and private bathroom. Two additional secondary bedrooms share a full bathroom. The laundry room is located on the second floor. . This home features 8ft Ceilings on first floor, Shaker style cabinetry, Solid Surface Countertops with 4in backsplash, Stainless Steel appliances by Whirlpool, Moen Chrome plumbing fixtures with Anti-scald shower valves, Mohawk flooring, LED lighting throughout, Architectural Shingles, Concrete rear patio (may vary per plan), & our Home Is Connected Smart Home Package. Seller offering closing cost assistance to qualified buyers. Builder warranty included. See agent for details. Due to variations amongst computer monitors, actual colors may vary. Pictures, photographs, colors, features, and sizes are for illustration purposes only and will vary from the homes as built. Photos may include digital staging. Square footage and dimensions are approximate. Buyer should conduct his or her own investigation of the present and future availability of school districts and school assignments. *Taxes are estimated. Buyer to verify all information.
- Type:
- Other
- Sq.Ft.:
- 2,108
- Status:
- Active
- Beds:
- 2
- Lot size:
- 0.2 Acres
- Year built:
- 1950
- Baths:
- 1.00
- MLS#:
- 9974277
- Subdivision:
- Idlewild Park Add
ADDITIONAL INFORMATION
Great Investment Opportunity! This charming home is ideally located in Greeneville city limits, making it a fantastic choice for a residence, rental property, or business venture. It features 2 bedrooms with the potential for a 3rd, one bathroom, nice yard, and a basement for extra storage. Recent updates include new windows, fresh exterior paint, and upgraded plumbing from the house to the road. Conveniently located near schools, shopping, and dining, this property offers easy access to all the essentials. Don't miss out—schedule your showing today!
- Type:
- Other
- Sq.Ft.:
- 1,344
- Status:
- Active
- Beds:
- 2
- Lot size:
- 14.1 Acres
- Year built:
- 1950
- Baths:
- 1.00
- MLS#:
- 9974157
- Subdivision:
- Not In Subdivision
ADDITIONAL INFORMATION
Here is a fantastic property with over 14 acres of farm land in northern Greene County, with two year-round ponds, a large barn, and an abundance of hay for livestock. The well-maintained home with updates in plumbing, windows, roof, and more adds to the overall appeal of the property. Upgrades like these are essential for ensuring the longevity and efficiency. Large barn for all your farm equipment, hay and tools. Thee is a storage shed with upstairs canning/storage room. Plenty of road frontage for second home. Seller needs showings before 11am or after 530 please. Daytime sleeper.
- Type:
- Other
- Sq.Ft.:
- 3,016
- Status:
- Active
- Beds:
- 3
- Lot size:
- 0.4 Acres
- Year built:
- 1959
- Baths:
- 2.50
- MLS#:
- 9974137
- Subdivision:
- Edgemont
ADDITIONAL INFORMATION
This beautifully updated three bedroom, two and a half bathroom brick ranch house is ready to meet your lifestyle needs. This gem is located 4 miles from Tusculum University and about 3 miles from downtown Greeneville. Upon entry through the front door you are greeted with an abundance of natural light and a beautiful built in wood cabinet. The overall style of the home encompasses timeless charm with modern updates. Continuing through to the dining area and kitchen you'll notice it was completely renovated with granite countertops and newer appliances. From here step through sliding glass doors onto the covered patio perfect for enjoying your coffee in the morning, entertaining guests or working from home. The bedrooms may also be found on this main level. The partially finished basement hosts a multitude of options with wet bar, full bathroom, private entrance and laundry space in the garage. Recent updates to this home include a newer roof, heat pump and water heater. The bathrooms have been updated with granite countertop vanities. With fiber optic internet access, this home is as practical as it is beautiful. This home is just steps away from 104 Wayfair Drive MLS #9974135 - also available for purchase - offering the unique chance to own two neighboring properties. Imagine the possibilities for family, rental income or even dual investments. Don't miss the opportunity to make this versatile property your own! Schedule a showing today and step into a home that truly does it all! All information deemed reliable but not guaranteed, buyer/buyer's agent to verify.
- Type:
- Other
- Sq.Ft.:
- 3,025
- Status:
- Active
- Beds:
- 3
- Lot size:
- 0.41 Acres
- Year built:
- 1962
- Baths:
- 3.00
- MLS#:
- 9974135
- Subdivision:
- Edgemont
ADDITIONAL INFORMATION
Here's your chance to own a beautifully updated brick ranch home that's all on one level in the beautiful mountains of northeast Tennessee! This home is conveniently located only 4 miles from Tusculum University and about 3 miles to downtown Greeneville. With 3 bedrooms and 3 full bathrooms, this home sits on a spacious corner lot at a cul-de-sac in one of the area's most sought after neighborhoods. The home boasts over 3,000 square feet, filled with natural light and thoughtful updates throughout including a new roof, new water heater, stainless steel appliances, replaced windows, freshly sealed driveway and access to fiber optic internet. You're welcomed upon entry by a spacious den with fireplace, perfect for entertaining guests. Continue through the hallway to the heart of the home, the open concept living space and newly remodeled kitchen. The granite countertops, stainless steel appliances and ample storage makes this kitchen a chef's dream. The spacious bedrooms may be found on the left side of the house including a spacious primary suite with ensuite bathroom for ultimate privacy. On the opposite end of the house, you'll find a large laundry room offering plenty of room for maximum utility. The house is made complete with a level backyard, patio, raised beds, hot tub, additional cook top and utility room with heater to be turned into another office space or tinkering shed. This home is just steps away from 102 Wayfair Drive MLS #9974137 - also available for purchase - offering the unique chance to own two neighboring properties. Imagine the possibilities for family, rental income or even dual investments. Schedule your showing to start your east Tennessee living today! All information deemed reliable but not guaranteed, buyer/buyer's agent to verify.
- Type:
- Other
- Sq.Ft.:
- 1,592
- Status:
- Active
- Beds:
- 3
- Lot size:
- 0.3 Acres
- Year built:
- 1935
- Baths:
- 1.00
- MLS#:
- 9974119
- Subdivision:
- Not In Subdivision
ADDITIONAL INFORMATION
Welcome to this beautifully remodeled 3-bedroom, cottage, nestled within the city limits and just steps away from vibrant downtown. Currently an active Airbnb, this income-producing property is a turnkey opportunity for investors or homeowners. This home boasts all-new flooring, a new roof, updated light fixtures, and fully renovated bathroom and kitchen. Enjoy the serene and private backyard, perfect for entertaining with mature landscaping that enhances the charm and appeal of the property. Agent is owner.
- Type:
- Other
- Sq.Ft.:
- 843
- Status:
- Active
- Beds:
- 2
- Lot size:
- 0.12 Acres
- Year built:
- 2024
- Baths:
- 1.00
- MLS#:
- 9974110
- Subdivision:
- Not Listed
ADDITIONAL INFORMATION
New construction, still in under construction to be finished! Seller wanted to get it on market! The seller will be doing waterproof Vinyl plank flooring throughout the entire home, has a metal roof, washer dryer hookup, 2 bedrooms, larger bedroom with walk-in closet, bathroom with a stand-up shower, small kitchen with open floor plan of living room and dining room. Refrigerator, stove and dishwasher will be installed. Set up your appointment and use your imagination to see the finished product. More Pictures as project moves forward. Buyers and buyer's agents to verify information taken from 3rd party.
- Type:
- Other
- Sq.Ft.:
- 1,568
- Status:
- Active
- Beds:
- 3
- Lot size:
- 0.71 Acres
- Year built:
- 2024
- Baths:
- 2.00
- MLS#:
- 9974094
- Subdivision:
- Not In Subdivision
ADDITIONAL INFORMATION
OPEN HOUSE Saturday, December 21st 1-3 p.m. Discover stunning views from the front and back wooden decks of this move-in-ready manufactured home, freshly completed and waiting for you. Offering the perfect blend of privacy and tranquility, this home is ideal for your next chapter. Enjoy serene living in a peaceful setting while remaining conveniently close to essential amenities. The open floor plan creates a spacious and welcoming environment, perfect for hosting family and friends. The living room features a versatile built-in entertainment center, ready to adapt to your needs as a media hub, workspace, or gaming area. The kitchen, designed with both style and functionality in mind, includes a central island for ample food prep space or a cozy breakfast nook. Stainless steel appliances, a farmhouse sink, and a sliding barn door pantry add charm and practicality to the space. For added privacy, the primary suite is situated on one side of the home, separate from bedrooms two and three. The suite boasts a spacious walk-in closet and a luxurious en suite bathroom with a soaking tub, walk-in shower, and a double-sink vanity with generous counter space. Bedrooms two and three share a well-appointed second bathroom with a shower/tub combo and another double-sink vanity. A dedicated laundry room with access to the back wooden deck adds convenience and functionality. This home's thoughtful design, paired with its tranquil setting, offers the perfect retreat for relaxation or entertaining.
- Type:
- Other
- Sq.Ft.:
- 1,568
- Status:
- Active
- Beds:
- 3
- Lot size:
- 0.8 Acres
- Year built:
- 2024
- Baths:
- 2.00
- MLS#:
- 9974092
- Subdivision:
- Not In Subdivision
ADDITIONAL INFORMATION
OPEN HOUSE Saturday, December 21st 1-3 p.m. Step onto the inviting wooden front deck of this brand-new manufactured home, perfectly positioned to offer stunning views. As you enter, you'll be welcomed into a spacious living area bathed in natural light from large bay windows, creating an open and airy atmosphere. The seamless flow between the living, dining, and kitchen areas makes this home perfect for both relaxation and entertaining. The living room features a versatile built-in entertainment center, ideal as a workspace or gaming area. At the heart of the kitchen is a functional island, perfect for meal prep or as a cozy breakfast nook. The kitchen's charm is enhanced by stainless steel appliances, a farmhouse sink, and a sliding barn door leading to a roomy pantry, completing its distinctive and stylish look. Designed for privacy, the primary suite is thoughtfully located on the opposite side of the home from bedrooms two and three. The suite boasts a generous walk-in closet and a luxurious en suite bathroom equipped with a soaking tub, walk-in shower, and double-sink vanity with ample counter space. Bedrooms two and three share a second bathroom featuring a shower/tub combo and a double-sink vanity for added convenience. A dedicated laundry room with access to the back wooden deck adds functionality and ease to daily life. Nestled on a spacious property, this home offers plenty of room for outdoor enjoyment. Whether you're savoring a quiet evening or hosting lively gatherings, this serene setting provides the perfect backdrop for your lifestyle.
- Type:
- Other
- Sq.Ft.:
- 1,568
- Status:
- Active
- Beds:
- 3
- Lot size:
- 1.16 Acres
- Year built:
- 2024
- Baths:
- 2.00
- MLS#:
- 9974093
- Subdivision:
- Not In Subdivision
ADDITIONAL INFORMATION
OPEN HOUSE Saturday, December 21st 1-3 p.m. Picture yourself in this brand-new manufactured home, perfectly designed for modern living and surrounded by stunning views. As you step onto the charming wooden front deck, you can peer through the bay windows that fill the spacious living area with natural light. Inside, the open-concept layout seamlessly connects the living, dining, and kitchen areas, creating an ideal space for family gatherings and entertaining. The living room features a built-in entertainment center that can double as a workspace or gaming area. The kitchen is a chef's dream, boasting a central island for food prep or casual dining, stainless steel appliances, a farmhouse sink, and a sliding barn door pantry that adds rustic charm. For privacy and tranquility, the primary suite is thoughtfully located on the opposite side of the house from bedrooms two and three. The suite includes a spacious walk-in closet and a luxurious en suite bathroom with a soaking tub, walk-in shower, and a double-sink vanity offering plenty of counter space. Bedrooms two and three share a second bathroom with a shower/tub combo and a double-sink vanity for added convenience. A dedicated laundry room with access to the back wooden deck adds even more functionality to this home. Set on a little over an acre, this property offers ample space for outdoor enjoyment. Whether you prefer quiet evenings under the stars or lively gatherings with friends, this home provides the perfect backdrop for your lifestyle.
$245,000
210 Marie St Greeneville, TN 37743
- Type:
- Single Family
- Sq.Ft.:
- 2,184
- Status:
- Active
- Beds:
- 3
- Lot size:
- 0.37 Acres
- Year built:
- 1974
- Baths:
- 2.00
- MLS#:
- 1284055
- Subdivision:
- Hal Hernard
ADDITIONAL INFORMATION
Discover the charm of this Split Level Brick Home in the heart of beautiful Greeneville, offering 2184 square feet of living space. 3 Bedroom 1.5 bath sitting on .37 of an acre within the city limits of beautiful Greeneville. Galley Kitchen comes with the Dishwasher, Refrigerator and Electric Range, Washer and Dryer will also remain. Basement is partially finished for extra room. Back yard is rolling with some woods. Front Porch is covered. The back and side decks are open. This home could be transformed into your personal haven, blending modern living with the tranquility of Greeneville's scenic surroundings. Nestled near a variety of shopping centers, numerous dining options, medical facilities, Walter State, and Tusculum Colleges, and local schools.Quick access to major routes with I-81 just 20 minutes away, making commutes or trips to Johnson City (30-40 minutes) a breeze.
- Type:
- Other
- Sq.Ft.:
- 1,186
- Status:
- Active
- Beds:
- 3
- Year built:
- 1949
- Baths:
- 2.00
- MLS#:
- 9974015
- Subdivision:
- Not In Subdivision
ADDITIONAL INFORMATION
STUNNING AND COZY STYLE COTTAGE DESCRIBES THIS LOVELY REMODELED HOME THROUGHOUT THE WHOLE HOUSE; NEW LUXURY VINYL FLOORS IN ALL OF THE ROOMS; NEW THERMAL PANE WINDOWS; NEW BATHROOMS; NEW KITCHEN CABINETS AND GRANITE COUNTER TOPS; AMAXING COFFEE ISLAND THAT IS IDEAL FOR YOUR COFFEE OR EVEN TEA; THE MASTER BATHROOM IS SPACIOUS AND HUGE; THE MASTER BEDROOM HAS DOUBLE CLOSETS; COVERED FRONT PORCH; (4) CAR CARPORT AREA; THE HOME IS SITUATED ON A HILL WITH BREATHTAKING VIEWS OF THE MOUNTAINS; NEW YORK CENTRAL HEAT AND AIR SYSTEM; ELECTRICAL FIREPLACE HEATER WITH REMOTE CONTROL; **INFORMATION DEEMED RELIABLE BUT NOT GUARANTEED. BUYER/BUYER'S AGENT TO VERIFY ALL OF THE INFORMATION; THIS HOME IS A MUST TO SEE; COZY, STUNNING AND BEAUTIFUL;
- Type:
- Other
- Sq.Ft.:
- 2,184
- Status:
- Active
- Beds:
- 4
- Lot size:
- 0.37 Acres
- Year built:
- 1960
- Baths:
- 2.00
- MLS#:
- 9973959
- Subdivision:
- Not Listed
ADDITIONAL INFORMATION
**Charming 4-Bedroom, 2-Bathroom Home in the City** This beautiful home features 4 spacious bedrooms and 2 well-appointed bathrooms, offering comfortable living in a prime city location. The roof was recently replaced in 2023, ensuring peace of mind for years to come. Step outside to enjoy a large back deck, perfect for entertaining or relaxing in your private outdoor space. The property also includes a convenient carport and a basement garage, providing ample parking and storage. With some updates and generous space, this home offers the ideal blend of convenience, comfort, and style for city living. This home is conveniently within driving distance of Piegon Forge, Johnson City, Kingsport, and Morristown.
- Type:
- Other
- Sq.Ft.:
- 2,868
- Status:
- Active
- Beds:
- 3
- Lot size:
- 0.34 Acres
- Year built:
- 1961
- Baths:
- 1.50
- MLS#:
- 9973949
- Subdivision:
- Hogan
ADDITIONAL INFORMATION
Your Dream Home Awaits—Just in Time for the Holidays! This beautifully remodeled 3-bedroom, 1.5-bath home is completely move-in ready and perfect for creating new memories. As you enter through the carport, you're welcomed into a modern kitchen featuring brand-new cabinets, sleek appliances, and stunning granite countertops. The adjoining dining area offers an open and inviting space for gatherings, with French doors leading to the backyard. Each of the three bedrooms boasts generous closet space, with the master bedroom including a private half-bath for added convenience. The spacious hall bath not only accommodates daily routines but also features a laundry hookup for practicality. Need extra space? Head downstairs to the finished basement room, ideal for a family room, hobby space, or home office. Don't miss this chance to enjoy a fresh start in a home designed for comfort and style.
- Type:
- Other
- Sq.Ft.:
- 2,432
- Status:
- Active
- Beds:
- 3
- Lot size:
- 0.76 Acres
- Year built:
- 2007
- Baths:
- 2.00
- MLS#:
- 9973940
- Subdivision:
- Not In Subdivision
ADDITIONAL INFORMATION
Discover the ultimate blend of city living and serene privacy in this stunning split foyer home, perfectly nestled at the end of a cul-de-sac on a sprawling 0.76-acre lot. This home offers ample space and comfort for all your needs. Step inside to the main level, where 3 spacious bedrooms and 2 full bathrooms await, all adorned with the warmth and elegance of hardwood floors. The open-concept kitchen, featuring sleek stainless steel appliances, seamlessly flows into the dining room and living room, creating the perfect backdrop for unforgettable entertaining and cozy gatherings. Venture down to the lower level into a versatile space, ideal for a recreation room, movie theater, or additional living area. The attached 2-car garage provides a generous space for your cars, lawn equipment, and storage needs. Don't miss this rare opportunity to enjoy unparalleled privacy and tranquility in the heart of the city. Schedule your visit today and make this dream home yours! Buyer/Buyer's Agent to verify all information.
- Type:
- Other
- Sq.Ft.:
- 3,876
- Status:
- Active
- Beds:
- 3
- Lot size:
- 1.61 Acres
- Year built:
- 2003
- Baths:
- 3.50
- MLS#:
- 9973925
- Subdivision:
- Russell Acres
ADDITIONAL INFORMATION
Want to live in the popular Russell Acres Subdivision in Tusculum? This full brick ranch sits on 3 lots (1.61 acres) at the end of the cul-de- sac. Mature landscaping fenced pasture just out the back with views of the mountains and rolling countryside. Inside you have 3 bedrooms, 2 full and a ½ baths on the main level. a formal living room and dining room also a breakfast cove off the kitchen. The laundry is just off the 2 car garage . There is a partially finished basement with a large entertainment room for your game tables and/or large screen viewing area. There is also a full bath and extra room you could use for an office or possibly a bedroom. There is storage everywhere in this home, closest galore, and a huge unfinished area in the basement. Come check this one out you may want to sit on the front porch and watch the sunset or entertain on the patio out back. Does need some love to make it your own and is priced to reflect that. Appliances are as is. Call an agent today. All information is deemed reliable & taken by a 3rd party or tax records. Buyers to verify.
- Type:
- Other
- Sq.Ft.:
- 1,007
- Status:
- Active
- Beds:
- 2
- Lot size:
- 0.47 Acres
- Year built:
- 1974
- Baths:
- 1.00
- MLS#:
- 9973908
- Subdivision:
- Not In Subdivision
ADDITIONAL INFORMATION
Discover comfort and style in this beautifully updated 2 bedroom, 1 bathroom home. Nestled in a convenient city location, this property features a spacious backyard filled with mature trees, offering a rare touch of nature right in town. Updates include luxury vinyl flooring throughout, freshly painted walls and cabinets, stylish countertops and backsplash in the kitchen, light fixtures, exterior doors, upgraded sink vanity in the laundry room, water heater, completely remodeled bathroom, new heat pump, ductwork, and gutters. Buyer or buyer's agent to verify all information.
- Type:
- Other
- Sq.Ft.:
- 2,192
- Status:
- Active
- Beds:
- 2
- Year built:
- 1981
- Baths:
- 2.50
- MLS#:
- 9973873
- Subdivision:
- Timbers East
ADDITIONAL INFORMATION
OPEN HOUSE on Sunday 12/8/24 from 2:00-4:00. If you are looking for convenience and spaciousness, this home is for you!! This large condo offers the perfect blend of convenience, comfort and practicality. The main level boasts a spacious living room/dining room combo with a charming electirc fireplace, and a functional eat-in galley kitchen with a pantry and additional space for a breakfast nook. A half bath and laundry area complete this floor...and don't forget to step out onto the cozy back deck which provides a seamless space for relaxation and entertainment. Upstairs, you'll find a generous master suite featuring a huge walk-in closet and a private en suite bathroom, along with a well-appointed hall bathroom and a second bedroom, perfect for guests or a home office. This unit includes a drive-under garage with extra storage space and two parking spots (including the garage space), making city living even more convenient. Some of the recent updates to the home include new master bathroom with walk in shower, newly built and reconfigured stairs leading in/out of the home, all new siding and newly stained wood surfaces. Other updates from 2022 and later include all new flooring, new light fixtures, all new faucets, electric fireplace, new kitchen sink, new cabinets, added pantry, new countertops, new appliances, new back deck with privacy, new vanity, sink and faucet in master bathroom, new toilets, new windows and sliding glass door. With HOA fees of just $170, residents enjoy access to a sparkling pool, basketball court, and a community pavilion for gatherings and recreation. Don't miss this opportunity to experience comfortable, amenity-rich living in the heart of the city! All information is taken from third parties and is deemed reliable, but is the responsibility of the buyer/buyer's agent to verify. Seller is offering a home warranty from First American.
- Type:
- Single Family
- Sq.Ft.:
- n/a
- Status:
- Active
- Beds:
- 3
- Lot size:
- 0.55 Acres
- Year built:
- 2024
- Baths:
- 2.00
- MLS#:
- 705891
ADDITIONAL INFORMATION
NEW CONSTRUCTION with fabulous 180 degree mountain views in Tusculum! This 3 BR/2BA open concept floor plan features cathedral ceilings in the great room and tray ceilings in the primary bedroom, granite counter tops and tile backsplash in the kitchen and cultured marble countertops in the bathrooms. The kitchen features a large island and pantry space. The primary bath has a tile shower surround with frameless glass door and enclosure. The primary suite is attached to an extra large walk-in closet which is also a walk-thru to the laundry room and drop zone. The guest bedrooms are spacious with each having it's own large walk-in closet. The covered rear porch affords the beautiful views of the East Tennessee mountains.
- Type:
- Other
- Sq.Ft.:
- 1,475
- Status:
- Active
- Beds:
- 3
- Lot size:
- 1.13 Acres
- Year built:
- 2024
- Baths:
- 2.00
- MLS#:
- 9973828
- Subdivision:
- Not In Subdivision
ADDITIONAL INFORMATION
Brand New 3 Bedrooms & 2 Full Baths Double Wide with Permanent Foundation! Home sits on 1.13 +/- acres in the Camp Creek Area! Home has 1,475+/- sq. ft. with 3 bedrooms and 2 full baths with single level living area & Open Floor Plan. The home has many upgrades including recessed lighting throughout, has a large living area, dining area with sliding glass door which will lead to the back deck, the kitchen has a kitchen island, and brand new Black Frigidaire appliances (Refrigerator, Stove with hood, and a dishwasher). The home has a laundry area with shelf for storage, and large walk-in closets in the bedrooms, and a large master bed & bath. Home has beautiful Mountain Views! Home is still under construction and will be available for viewing soon once the porches & driveway have been completed.
- Type:
- Single Family
- Sq.Ft.:
- 1,568
- Status:
- Active
- Beds:
- 2
- Lot size:
- 0.7 Acres
- Year built:
- 2022
- Baths:
- 2.00
- MLS#:
- 1283354
ADDITIONAL INFORMATION
Start your homestead journey today with this beautiful open floor, plan split bedroom design home on level 3/4 acre with fabulous country views. Large farmhouse style eat in Kitchen with center island, Butlers Pantry, European style range hood, appliances covey Oversized living / dining room combo with accent lighting. Large master bedroom with en-suite bathroom with double vanities, combo tub/shower, walk in closet, 2 additional guest bedroom and guest bathroom. Home is eligible for 100% financing with USDA or VA loan - also possible seller financing available.
- Type:
- Other
- Sq.Ft.:
- 2,511
- Status:
- Active
- Beds:
- 5
- Lot size:
- 0.2 Acres
- Year built:
- 2024
- Baths:
- 3.00
- MLS#:
- 9973808
- Subdivision:
- Johnson Farm
ADDITIONAL INFORMATION
Welcome to the Hayden floorplan at Johnson Farms in Greeneville. This amazing home features 5 bedrooms and 3 bathrooms optimizing living space with an open concept design. The eat-in kitchen overlooks the living area, while having a view to the outdoor patio. The kitchen features an island with bar seating and plentiful cabinets and counter space. The first floor also features a flex room that could be used as a formal dining room or office, as well as a bedroom and full bathroom. As you head up to the second floor, you are greeted with the primary bedroom that features an ensuite bathroom as well as three additional bedrooms that surround a second living area, a full bathroom, and a laundry area. The Hayden plan is a stunning home that utilizes space. Make it your next home by scheduling an appointment with a New Home Specialist today. This home features 8ft Ceilings on first floor, Shaker style cabinetry, Solid Surface Countertops with 4in backsplash, Stainless Steel appliances by Whirlpool, Moen Chrome plumbing fixtures with Anti-scald shower valves, Mohawk flooring, LED lighting throughout, Architectural Shingles, Concrete rear patio (may vary per plan), & our Home Is Connected Smart Home Package. Seller offering closing cost assistance to qualified buyers. Builder warranty included. See agent for details. Due to variations amongst computer monitors, actual colors may vary. Pictures, photographs, colors, features, and sizes are for illustration purposes only and will vary from the homes as built. Photos may include digital staging. Square footage and dimensions are approximate. Buyer should conduct his or her own investigation of the present and future availability of school districts and school assignments. *Taxes are estimated. Buyer to verify all information.
- Type:
- Other
- Sq.Ft.:
- 2,164
- Status:
- Active
- Beds:
- 3
- Lot size:
- 0.14 Acres
- Year built:
- 2024
- Baths:
- 2.50
- MLS#:
- 9973803
- Subdivision:
- Johnson Farm
ADDITIONAL INFORMATION
Welcome to the Penwell floorplan in Johnson Farms in Greeneville. This stunning open concept two-story home features a design that is sure to fit all stages of life. The foyer opens into an eat-in kitchen and living area. The kitchen offers a large pantry, plenty of cabinet space, and an island with countertop seating. The first floor also includes a powder room for convenience, and a flex room that could serve as an office or formal dining room. Upstairs is a loft that can accommodate work and play. The primary bedroom features a spacious walk-in closet and private bathroom. Two additional secondary bedrooms share a full bathroom. The laundry room is located on the second floor. . This home features 8ft Ceilings on first floor, Shaker style cabinetry, Solid Surface Countertops with 4in backsplash, Stainless Steel appliances by Whirlpool, Moen Chrome plumbing fixtures with Anti-scald shower valves, Mohawk flooring, LED lighting throughout, Architectural Shingles, Concrete rear patio (may vary per plan), & our Home Is Connected Smart Home Package. Seller offering closing cost assistance to qualified buyers. Builder warranty included. See agent for details. Due to variations amongst computer monitors, actual colors may vary. Pictures, photographs, colors, features, and sizes are for illustration purposes only and will vary from the homes as built. Photos may include digital staging. Square footage and dimensions are approximate. Buyer should conduct his or her own investigation of the present and future availability of school districts and school assignments. *Taxes are estimated. Buyer to verify all information.
All information provided is deemed reliable but is not guaranteed and should be independently verified. Such information being provided is for consumers' personal, non-commercial use and may not be used for any purpose other than to identify prospective properties consumers may be interested in purchasing.
| Real Estate listings held by other brokerage firms are marked with the name of the listing broker. Information being provided is for consumers' personal, non-commercial use and may not be used for any purpose other than to identify prospective properties consumers may be interested in purchasing. Copyright 2025 Knoxville Area Association of Realtors. All rights reserved. |
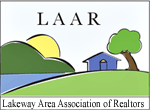
Greeneville Real Estate
The median home value in Greeneville, TN is $242,500. This is higher than the county median home value of $180,400. The national median home value is $338,100. The average price of homes sold in Greeneville, TN is $242,500. Approximately 52.64% of Greeneville homes are owned, compared to 34.14% rented, while 13.22% are vacant. Greeneville real estate listings include condos, townhomes, and single family homes for sale. Commercial properties are also available. If you see a property you’re interested in, contact a Greeneville real estate agent to arrange a tour today!
Greeneville, Tennessee has a population of 15,361. Greeneville is less family-centric than the surrounding county with 24.4% of the households containing married families with children. The county average for households married with children is 26.27%.
The median household income in Greeneville, Tennessee is $45,933. The median household income for the surrounding county is $47,361 compared to the national median of $69,021. The median age of people living in Greeneville is 41.9 years.
Greeneville Weather
The average high temperature in July is 86.5 degrees, with an average low temperature in January of 25.4 degrees. The average rainfall is approximately 43.7 inches per year, with 7.7 inches of snow per year.














