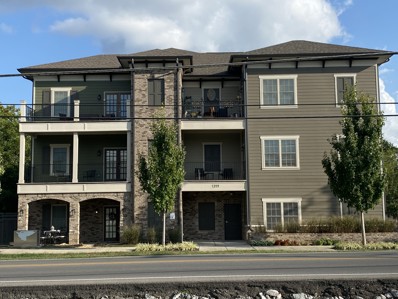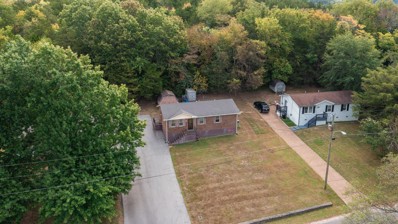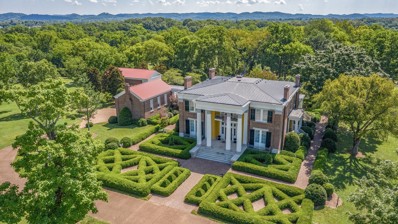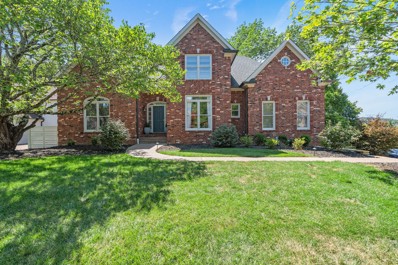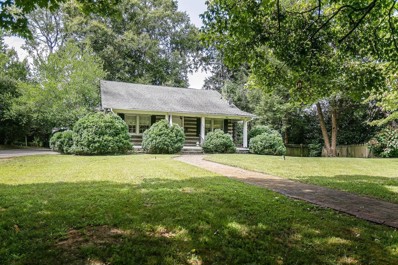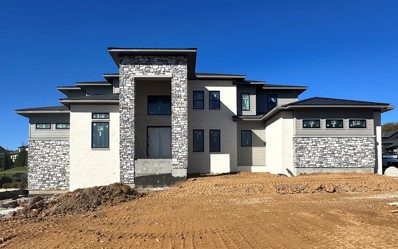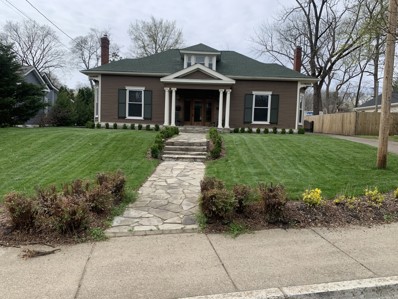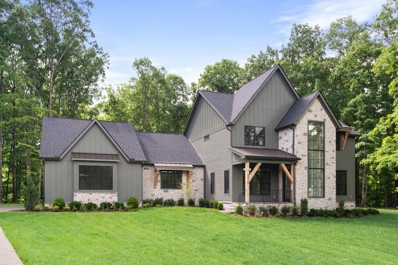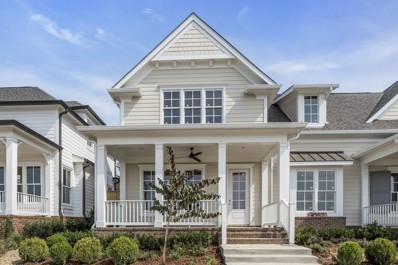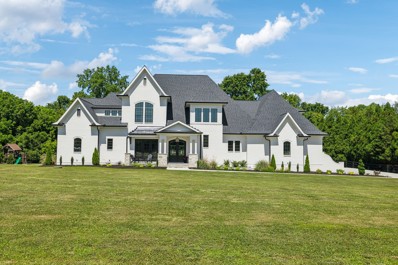Franklin TN Homes for Sale
$2,258,990
2025 Hamilton Way Franklin, TN 37064
- Type:
- Single Family
- Sq.Ft.:
- 4,680
- Status:
- Active
- Beds:
- 5
- Lot size:
- 0.4 Acres
- Year built:
- 2024
- Baths:
- 6.00
- MLS#:
- 2705763
- Subdivision:
- Hamilton
ADDITIONAL INFORMATION
Discover your perfect sanctuary in this stunning "Stapleton" floorplan 4,680 sq. ft. featuring 5 spacious bedrooms and 5.5 elegant bathrooms. Step inside to a welcoming foyer that leads to a sophisticated study. The heart of the home showcases a chef-inspired kitchen complete with a sizable walk-in pantry and a charming dining area, seamlessly connecting to the expansive living space. For relaxation and entertainment, enjoy movie nights in the dedicated media room or lively gatherings in the spacious game room. With a thoughtfully designed mud room and an adaptable bonus room area, this home caters to every lifestyle need. The covered patio invites you to unwind outdoors, making it a perfect spot for al fresco dining or morning coffee. With a 3-car garage, parking and storage will never be an issue. Located in the brand new Hamilton community, just minutes from historic downtown Franklin restaurants and shopping, this home offers a perfect blend of luxury and comfort.
$2,799,960
6067 Congress Drive Franklin, TN 37064
- Type:
- Single Family
- Sq.Ft.:
- 5,888
- Status:
- Active
- Beds:
- 7
- Baths:
- 7.00
- MLS#:
- 2704014
- Subdivision:
- Westhaven
ADDITIONAL INFORMATION
Ford Classic Homes; European Style Exterior~7BR, 6Full Baths, 2 Half Baths~ Beautiful Spiral Staircase w/ 2 Story Foyer, and extending into basement~ Great Room w/ fireplace & ceiling detail, opening into Kitchen and Breakfast Nook~ Butlers Pantry connects the Kitchen to the Formal Dining Room~ Spacious 2nd floor Bonus Room~ Media Room and Game Room in the basement~ Plenty of outdoor space w/ grilling station on the deck~ 3- Car Garage . 09-14~2024 Home is currently at frame stage~ estimated completion is 04/28/2025
$1,268,580
7013 Southvale Blvd Franklin, TN 37064
- Type:
- Single Family
- Sq.Ft.:
- 2,897
- Status:
- Active
- Beds:
- 4
- Baths:
- 4.00
- MLS#:
- 2703530
- Subdivision:
- Southvale
ADDITIONAL INFORMATION
Receive up to $2,500 towards closing costs or rate buy down. 3 MODEL HOMES NOW OPEN MONDAY-SATURDAY 12-5 and SUNDAYS 1-5 in SouthBrooke! Our highly desirable Hazel Floor plan is back! Step into a welcoming entry foyer, spacious kitchen with quartz counters, tile backsplash, under cabinet lighting and KitchenAid appliances overlooking the Dining and Great Room. Great Room features stained beam ceiling detail and built-in custom cabinetry to either side of the fireplace. Main Level Primary Suite with wood beam detail and hardwood floors. Primary Spa featuring a free-standing tub, fully tiled walk-in shower, and separate walk-in closets. Upper level with 3 additional bedrooms and an oversized Bonus Room. Outdoor living space including two covered porches and a privacy fence. 3 Car Garage + Williamson County Schools!
- Type:
- Other
- Sq.Ft.:
- 518
- Status:
- Active
- Beds:
- 1
- Lot size:
- 0.13 Acres
- Year built:
- 2018
- Baths:
- 1.00
- MLS#:
- 2703432
- Subdivision:
- Village @ W Main Condos
ADDITIONAL INFORMATION
Discover your ideal sanctuary in this stunning contemporary 1-bedroom, 1-bathroom condo, perfectly situated just a short stroll from the charming Historic Downtown Franklin. Located on the serene 2nd floor, this delightful home offers a peaceful retreat while keeping you close to an array of vibrant restaurants, boutique shops, grocery stores, and entertainment options. Enjoy the convenience of urban living in a private setting, where you can embrace the best of Franklin's rich culture and community. Make this beautiful condo your new home and experience the perfect blend of comfort and accessibility!
$2,595,000
6113 Lookaway Cir Franklin, TN 37067
- Type:
- Single Family
- Sq.Ft.:
- 4,589
- Status:
- Active
- Beds:
- 5
- Lot size:
- 0.41 Acres
- Year built:
- 2022
- Baths:
- 5.00
- MLS#:
- 2765041
- Subdivision:
- Lookaway Farms Sec2
ADDITIONAL INFORMATION
1% paid towards buyer’s closing costs if use preferred lender! BETTER THAN NEW CONSTRUCTION - all of the benefits without the wait! This stunning custom home is ready for your new adventure in Franklin. Located in one of the most desired communities - Lookaway Farms - you will be within minutes to Cool Springs shopping and dining. From the dramatic entry to the breathtaking views of the TN hills this home will delight you and your family for years to come. The 1/2 acre homesite backs up to treed common space to enhance your privacy. Features two bedrooms on the main level with indoor/outdoor entertaining and a kitchen that is a Chef's delight! Main level also has a game room AND a media room for evenings full of joy. Designer touches throughout the home. Upstairs has two ensuite bedrooms with a 5th bedroom/office. This is your dream home come to life! Bring your best offer!
$945,000
3019 Ardrossan Dr Franklin, TN 37064
- Type:
- Single Family
- Sq.Ft.:
- 3,030
- Status:
- Active
- Beds:
- 4
- Lot size:
- 0.12 Acres
- Year built:
- 2016
- Baths:
- 3.00
- MLS#:
- 2744527
- Subdivision:
- Echelon Sec1
ADDITIONAL INFORMATION
$15,000. Buyer Incentive offered by Seller! How will you use your 15K... Price Reduction... Closing Costs... Rate Buy-Down?** Great location for this designer home in Echelon, offering abundant rooms, high ceilings & 8’ tall doors throughout the main level. Hardwood floors in great room, dining, kitchen & upstairs den & carpeting in the primary bedroom, upstairs bedrooms & bonus. Kitchen w/ 42" upper cabinets, stainless appliances & island, plus pantry. Primary suite includes large shower & separate soaking tub, double vanity & walk-in closet. The main level guest suite offers a walk-in closet & is a perfect flex room for a home office. Upstairs you’ll find a den area along w/ two secondary bedrooms w/ en-suite vanity areas & walk-in closets, plus a large bonus room w/great storage. The private outdoor living area include both a covered & open patio & a fenced side yard. All in a most convenient location, across from community pool & grounds, just a short walk to neighborhood retail & only minutes from schools, parks, shopping, restaurants & an easy drive to Barry Farms, Cools Springs & Downtown Franklin fun! **Buyer's Incentive available with an offer that is acceptable to the Seller.
$700,000
2018 Maple Ln Franklin, TN 37067
- Type:
- Single Family
- Sq.Ft.:
- 1,344
- Status:
- Active
- Beds:
- 3
- Lot size:
- 4.9 Acres
- Year built:
- 1965
- Baths:
- 2.00
- MLS#:
- 2746568
ADDITIONAL INFORMATION
One Level brick ranch home on 4.9 acres. The home features hardwood flooring through out with tile flooring in both bathrooms. The property has a 24' x 32' metal shop and a small shed. lot features large hardwood trees. Extremely quiet location with little traffic on Maple Lane. Immediate occupancy.
$450,000
206 Dabney Dr Franklin, TN 37064
- Type:
- Single Family
- Sq.Ft.:
- 1,025
- Status:
- Active
- Beds:
- 3
- Lot size:
- 0.23 Acres
- Year built:
- 1981
- Baths:
- 1.00
- MLS#:
- 2750099
- Subdivision:
- Rolling Meadows
ADDITIONAL INFORMATION
Charming All Brick Home in the Established Rolling Meadows Neighborhood (37064 zip code). Conveniently located about 1.5 Miles to the best local spots in Historic Downtown Franklin - Minutes to I65, about 30 Minutes to Nashville. Property backs to Lush Tree Line, Plenty of Parking, Windows installed by American Home Design. 12X12 Storage Building Remains. Near Jim Warren Park, Soccer Fields, and Leiper's Fork. Own One of Williamson County's Gems!!
$12,750,000
1711 Old Hillsboro Rd Franklin, TN 37069
- Type:
- Single Family
- Sq.Ft.:
- 8,517
- Status:
- Active
- Beds:
- 5
- Lot size:
- 22 Acres
- Year built:
- 1858
- Baths:
- 6.00
- MLS#:
- 2703213
- Subdivision:
- Franklin
ADDITIONAL INFORMATION
Step into the elegance of 1858 with this historical Greek Revival home, meticulously restored to reflect its original grandeur. Nestled on approximately 22 acres with additional acreage available, this property combines historic charm with modern luxuries. The current owners have thoughtfully added a variety of amenities, including a Guest House/Pool House, Carriage House/Recreation Room, and two barns. The estate also boasts two gated entries, a picturesque gazebo, a stunning cast iron fountain, and beautifully landscaped grounds that feature lush boxwood gardens. Inside, the "hobby room" serves as a cozy first-floor sitting area, while the "den" refers to a charming first-floor library. The third floor square footage refers to the separate Carriage House building, providing additional space and versatility. This property is a true masterpiece, blending historical authenticity with contemporary comforts. No Sign in Yard. Buyer and Buyer's Agent to Verify all information.
$1,600,000
407 Brickenhall Dr Franklin, TN 37069
- Type:
- Single Family
- Sq.Ft.:
- 4,793
- Status:
- Active
- Beds:
- 5
- Lot size:
- 0.34 Acres
- Year built:
- 1999
- Baths:
- 5.00
- MLS#:
- 2702253
- Subdivision:
- Stonebridge Park Sec 3
ADDITIONAL INFORMATION
Looking for a home with an impressive basement? This stunning brick house in Stonebridge Park has exactly what you need! The finished basement suite features a sleek wet bar, a wine fridge, and opens onto a covered patio, offering three outdoor entertaining options. Boasting 5 bedrooms and 4.5 bathrooms across nearly 4800 square feet, this two-story residence also includes a spacious 3-car garage. The open floor plan highlights soaring ceilings, two cozy fireplaces, and a massive kitchen. Off the kitchen, you’ll find a large laundry room with a pantry, utility sink, and a second refrigerator. Recent updates provide comfort and peace of mind, including new gutters, fresh interior and exterior paint, a new refrigerator and dishwasher, upgraded irrigation lines for the backyard, and a new radon removal system. Conveniently located with easy access to Belle Meade, Brentwood, Franklin, and Bellevue, this Williamson County gem is a must-see!
$1,025,000
212 Lewisburg Ave Franklin, TN 37064
- Type:
- Single Family
- Sq.Ft.:
- 1,924
- Status:
- Active
- Beds:
- 3
- Lot size:
- 0.46 Acres
- Year built:
- 1932
- Baths:
- 2.00
- MLS#:
- 2705410
- Subdivision:
- Historic Franklin
ADDITIONAL INFORMATION
Beautiful "Half Log" home in Historic Downtown Franklin * Short walking distance to 5 points and the square to all your favorites restaurants and shops * Short walk to the Eastern Flank Battlefield Park * Previously accepted renovation / addition renderings approved by the Historic Zoning Commission in 2021 * Wonderful backyard
$2,299,950
6029 Lookaway Circle Franklin, TN 37067
- Type:
- Single Family
- Sq.Ft.:
- 4,963
- Status:
- Active
- Beds:
- 5
- Lot size:
- 0.4 Acres
- Baths:
- 6.00
- MLS#:
- 2700564
- Subdivision:
- Lookaway Farms Sec3
ADDITIONAL INFORMATION
Discover your perfect sanctuary in this stunning 4,963 sq. ft. residence, featuring 5 spacious bedrooms and 5.5 elegant bathrooms. Step inside to a welcoming foyer that leads to a sophisticated study and a formal dining room, ideal for hosting dinners and gatherings. The heart of the home showcases a chef-inspired kitchen complete with a sizable walk-in pantry and a charming breakfast area, seamlessly connecting to the expansive living space. For relaxation and entertainment, enjoy movie nights in the dedicated media room or lively gatherings in the spacious game room. With a thoughtfully designed mud room and an adaptable loft area, this home caters to every lifestyle need. The covered patio invites you to unwind outdoors, making it a perfect spot for al fresco dining or morning coffee. With a 3-car garage, parking and storage will never be an issue. Located in the highly sought-after community of Lookaway Farms, this home offers a perfect blend of luxury and comfort.
$486,900
713 Liberty Pike Franklin, TN 37064
- Type:
- Single Family
- Sq.Ft.:
- 1,273
- Status:
- Active
- Beds:
- 3
- Lot size:
- 0.25 Acres
- Year built:
- 1972
- Baths:
- 1.00
- MLS#:
- 2736539
- Subdivision:
- Cadet Homes Sec 2
ADDITIONAL INFORMATION
PRIMO location! Walkable to the Pilgrimage festival, Downtown Franklin, The Factory, Harlinsdale Farm, and the local elementary school. Fully updated bathroom with a tiled shower. All water lines and pipes have been replaced up to the street. The home features new luxury vinyl plank (LVP) flooring, fresh paint, and updated light fixtures, switches, and outlets. The HVAC and water heater are newer. Outside, enjoy a covered patio, extra parking, a fully fenced yard, and a new 10x16 shed with an upper storage loft. Gutter guards have been installed. Refrigerator and stove are both less than a year old. NO HOA!!!!!! The MIXED RESIDENTIAL ZONING allows for a house, duplex, or townhomes to be built. AIR BNB POTENTIAL! Buyer to verify all pertinent information. Link to Franklin zoning ordinance in the media section under links.
$1,895,000
1580 Championship Blvd Franklin, TN 37064
- Type:
- Single Family
- Sq.Ft.:
- 5,078
- Status:
- Active
- Beds:
- 4
- Lot size:
- 0.27 Acres
- Year built:
- 2007
- Baths:
- 5.00
- MLS#:
- 2703964
- Subdivision:
- Westhaven Sec 16
ADDITIONAL INFORMATION
Beautiful English Tudor on a Spacious Corner Flip Lot Located One Block from Residents' Club/Pools. You Own Both Sides of the Yard with a Flip Lot! This Home is Loaded with Character Featuring a Brick Barrel Ceiling, Rustic Stone and Wood Fireplace and Antique Pantry Door. Gourmet Kitchen with Custom Plaster Hood and Thermador Range and Refrigerator. Butler's Pantry With Beverage Refrigerator and Wine Storage.Front Corner Porch and Spacious Screened Porch. Light-Filled Study/Sunroom with Doors for Privacy. Formal Dining Room with Wainscoting. Primary Bedroom Suite Down with Door Leading to Side Porch with Hot Tub. Three Bedrooms and Three Baths Up With Library/Sitting Area. Large Bonus Room/Man Cave with Full Bar and Barnwood Walls. Bonus Room Features a Full Bath - Could be a 5th Bedroom Suite or In-Law Suite. Large THREE CAR GARAGE With Armor Floor and Wallbox EV Charger - Driveway Features 3 Spaces for Parking. NEW ROOF. SPA/Garden Lighting System. Home Has Been Freshly Painted.
$2,300,000
512 Trotters Pl Franklin, TN 37067
- Type:
- Single Family
- Sq.Ft.:
- 4,868
- Status:
- Active
- Beds:
- 4
- Lot size:
- 2.15 Acres
- Year built:
- 1999
- Baths:
- 5.00
- MLS#:
- 2701624
- Subdivision:
- Cedarmont Valley Est Sec 2
ADDITIONAL INFORMATION
This extraordinary home offers the opportunity to own a property with a commercial grade, professional recording studio. The detached studio is designed by Stephen Durr and built by Mike LeBlanc and is particularly unique in its abundance of natural light. The spectacular main house boasts an inviting family room with soaring ceilings & stunning stacked fireplace. An enormous chef’s kitchen looks out to a private backyard for entertaining. The light & bright office overlooks trees and the private neighborhood. The primary bedroom offers breathtaking views, a walk-around closet & spa-like environment. There are two additional bedrooms, both ensuite. Upstairs is a versatile suite, featuring a living room/home gym, large bedroom, upscale bath, walk-in closet and laundry. Perfect for a visiting artist, Au Pair or Mother-in-Law Suite. This home offers the perfect blend of luxury living and a world-class recording studio. If your music career is looking for the best or aiming to attract high-level talent, then this is the space to match your ambitions. Ideal location, 25 Miles to downtown Nashville and BNA Airport with direct flights to LA, Las Vegas, NYC, Chicago and more.
$1,300,000
529 Ardmore Pl Franklin, TN 37064
- Type:
- Single Family
- Sq.Ft.:
- 3,658
- Status:
- Active
- Beds:
- 4
- Lot size:
- 0.2 Acres
- Year built:
- 2005
- Baths:
- 4.00
- MLS#:
- 2706233
- Subdivision:
- Westhaven Sec 12
ADDITIONAL INFORMATION
Charming Westhaven home featuring a cozy primary retreat on the main level. Inviting home boast warm wood floors, open floor plan and two-store front porches for your relaxation & enjoyment. Nestled within a peaceful setting facing a cigar park with easy access to paved trails. Step outside to embrace the beauty of nature just beyond your doorstep and savor tranquility of brick enclosed courtyard. Your new home offers a perfect blend of comfort & convenience, creating the ultimate retreat for your lifestyle.
$2,489,000
334 3rd Ave S S Franklin, TN 37064
- Type:
- Single Family
- Sq.Ft.:
- 3,165
- Status:
- Active
- Beds:
- 4
- Lot size:
- 0.36 Acres
- Year built:
- 1900
- Baths:
- 4.00
- MLS#:
- 2698886
- Subdivision:
- Downtown Franklin
ADDITIONAL INFORMATION
Visit this beautifully restored home in historic downtown Franklin. The first floor contains 12 foot ceilings, a chef's kitchen, commercial grade appliances, primary and guest suites,an expansive den, new hardwood floors and a spacious open floor plan. This majestic "one of a kind" estate sits on a hill much further back than most downtown homes giving it a grand, elegant and peaceful setting. This large lot has enough room for a pool and includes a private secured/gated driveway with lots of inside property parking, 3 car garage, guest house and play area. In addition, it has convenient street parking. This unique masterpiece is only two blocks from the Franklin Main Str Square with plenty of shopping, restaurants and entertainment venues. If that wasn't enough you're only one block from Pinkerton Park and the Harpeth River access. Living here is convenient, fun and entertaining. It is a must see!
$2,195,000
5104 Cobbler Ridge Ct Franklin, TN 37064
- Type:
- Single Family
- Sq.Ft.:
- 4,595
- Status:
- Active
- Beds:
- 4
- Lot size:
- 2.25 Acres
- Baths:
- 5.00
- MLS#:
- 2749772
- Subdivision:
- Blackberry Ridge
ADDITIONAL INFORMATION
This Incredible, Rustic, Custom built farmhouse is enveloped by woods in the Exclusive community of Blackberry Ridge in Leipers Fork * The main floor of this home features an enormous Family Room with a fireplace, a Study, Gourmet Kitchen, a Secondary Bedroom, the Primary Suite and an oversized covered Outdoor Living area * The vaulted Primary suite features locally harvested white oak beams & an en-suite Spa Bath * The Kitchen and Breakfast room feature the same white oak beams and a working pantry * The 2nd floor features a huge Bonus Room, 2 Bedrooms with walk-in closets and En-suite Baths and a Flex/ Media room * Every Hewn Custom Home has encapsulated and conditioned crawl spaces * This unique community feels like you're in a State park. Every home is heavily wooded and private from the other homes in the community *
Open House:
Thursday, 1/9 11:00-5:00PM
- Type:
- Townhouse
- Sq.Ft.:
- 2,240
- Status:
- Active
- Beds:
- 3
- Lot size:
- 0.07 Acres
- Year built:
- 2024
- Baths:
- 3.00
- MLS#:
- 2698268
- Subdivision:
- Reese
ADDITIONAL INFORMATION
Buy Now & Take Advantage of our Buydown Program!! Close on a Reese property by January 31, 2025 and reduce your monthly mortgage payments with our Buydown Program. Offer available through our Preferred Lender, Wilson Bank & Trust, for qualified buyers. Contact us for more details. Introducing Reese, crafted by Hidden Valley Homes! This exquisite end unit townhome encapsulates timeless charm and refined comfort. Step inside this remarkable home and discover its spacious living areas meticulously designed to create an inviting ambiance. This unit features 3 bedrooms including a luxurious primary suite, second level bonus room and spacious closets. The gourmet kitchen, outfitted with high-end appliances and beautiful countertops, invites you to indulge in culinary delights and entertain effortlessly. Whether hosting gatherings or enjoying quiet evenings, the ample living and dining spaces provide the perfect backdrop for every occasion. Outside, the private courtyard at the rear of the townhome offers a charming and functional space, ideal for relaxation and outdoor enjoyment. Immerse yourself in the convenience and luxury lifestyle that Reese embodies, from its captivating streetscapes to its thoughtfully planned floor layouts.
- Type:
- Single Family-Detached
- Sq.Ft.:
- 2,039
- Status:
- Active
- Beds:
- 2
- Year built:
- 2024
- Baths:
- 4.00
- MLS#:
- 2698213
- Subdivision:
- Westhaven
ADDITIONAL INFORMATION
NEW! SLC Homebuilding 55+ No Maintenance VILLA~ Covered Front Porch~ 10' Ceiling heights on 1st Floor w/ 9' on 2nd~ Primary Suite on 1st floor~ Guest Suite On 1st floor. Mostly all living on first floor. Island Kitchen w/ Open Dining & Great Room~ Flex Room on 2nd floor~ Direct Access from Garage into the home~ Courtyard Patio w/ turf and Privacy Fence~ All Wood Flooring w/ Tile in Laundry and all baths~ Full Selections Preview, Floorplan and Maintenance Program Listed Under Documents~ Showings by Appointment Only.
- Type:
- Condo
- Sq.Ft.:
- 950
- Status:
- Active
- Beds:
- 2
- Lot size:
- 1 Acres
- Year built:
- 1972
- Baths:
- 1.00
- MLS#:
- 2698343
- Subdivision:
- Laurelwood
ADDITIONAL INFORMATION
Tenants have Moved and NOW VACANT!! Amazing Opportunity for that Perfect Condo in Franklin! Enjoy the benefits of a low maintenance property- Ideal for that Franklin getaway or Turn Key Investment. All the Amenities you could ask for are included in the HOA to include- Tennis/Pickleball Courts Clubhouse, and Pool . This Pet Friendly End unit with Balcony boasts a beautifully renovated space complete with Maple Cabinets, Granite Countertops, Stainless Steel Appliances, Engineered Floors, Fresh Paint, and more! Lounge on the Balcony taking in the views of the surrounding pasture or stretch your legs and stroll through the multiple Parks, Trails, or even Downtown Franklin. Across from Jim Warren Park.
$429,000
193 Boxwood Dr Franklin, TN 37069
- Type:
- Condo
- Sq.Ft.:
- 1,900
- Status:
- Active
- Beds:
- 3
- Year built:
- 1976
- Baths:
- 2.00
- MLS#:
- 2748923
- Subdivision:
- River Rest Sec 1
ADDITIONAL INFORMATION
Great opportunity to live in River Rest!! This End Unit Condo has 3 Bedrooms. 2 Full Baths. 1900SqFt. Zoned Grassland School District! Enjoy the Beautiful fenced-back patio. New carpet and new French doors. All appliances stay including the washer and dryer. Neighborhood Amenities Include Clubhouse, Pool, Basketball/Tennis Courts and Playground. This is a great opportunity to live in Grassland.
- Type:
- Townhouse
- Sq.Ft.:
- 1,024
- Status:
- Active
- Beds:
- 2
- Year built:
- 1969
- Baths:
- 2.00
- MLS#:
- 2708600
- Subdivision:
- Colony House Condo
ADDITIONAL INFORMATION
Location, location, location! Welcome to 1100 W Main Street, Unit F6. This charming downtown Franklin condo features 2 bedrooms and 1.5 baths with a spacious, functional layout perfect for living and entertaining. This home has been very well maintained. Enjoy the private, tree-lined views and peaceful green space. A quick stroll to all the favorites on W Main Street. Don't miss out—schedule your showing today! Updates within the last few years include: new windows, tile, carpet, flooring, fresh paint, and more.
- Type:
- Townhouse
- Sq.Ft.:
- 1,470
- Status:
- Active
- Beds:
- 3
- Lot size:
- 0.01 Acres
- Year built:
- 1972
- Baths:
- 2.00
- MLS#:
- 2696847
- Subdivision:
- Laurelwood
ADDITIONAL INFORMATION
Buyer financing fell through! ***PRICE IMPROVEMENT***HVAC is just 2 yrs old. NEW stove/oven. End unit and incredible location to walk or ride your bike to downtown Franklin. Surrounded by historical homes on a tree lined street, this townhome is perfectly positioned to experience all of the charm that Franklin has to offer. The private patio makes it easy to unwind after a day of exploring Main Street. Just steps away from Jim Warren Park and a quick drive to many local favorites. This end unit boasts 3 cozy bedrooms and a chic shiplap wall. Enjoy the community pool on hot Tennessee summer days!
$2,795,000
4617 Delta Springs Ln Franklin, TN 37064
- Type:
- Single Family
- Sq.Ft.:
- 5,460
- Status:
- Active
- Beds:
- 4
- Lot size:
- 1.15 Acres
- Year built:
- 2023
- Baths:
- 5.00
- MLS#:
- 2696523
- Subdivision:
- Delta Springs
ADDITIONAL INFORMATION
Presenting 4617 Delta Springs, a like-new this home isn't just a house; it's a work of art, a testament to quality and thoughtful design. A 5460 sqft custom-built white-modern farmhouse completed in 2023 by Gregg Home Builders and 906 Studio Architects. Set on over an acre in the exclusive Delta Springs subdivision, it's like a hidden oasis in the heart of Franklin. With 4 bedrooms, 4.5 bathrooms, a custom large kitchen, high-end Thermador appliances, and a spacious walk-in butler’s pantry, it's a dream come true for discerning buyers. The mudroom even has 3 custom dog kennels for furry friends. Step outside to the screened-in porch with a built-in BBQ and a large, flat yard with room for and electrical for a pool. This property offers not just a home, but a lifestyle of luxury and comfort, cleverly blending space and privacy near Franklin's finest attractions.
Andrea D. Conner, License 344441, Xome Inc., License 262361, [email protected], 844-400-XOME (9663), 751 Highway 121 Bypass, Suite 100, Lewisville, Texas 75067


Listings courtesy of RealTracs MLS as distributed by MLS GRID, based on information submitted to the MLS GRID as of {{last updated}}.. All data is obtained from various sources and may not have been verified by broker or MLS GRID. Supplied Open House Information is subject to change without notice. All information should be independently reviewed and verified for accuracy. Properties may or may not be listed by the office/agent presenting the information. The Digital Millennium Copyright Act of 1998, 17 U.S.C. § 512 (the “DMCA”) provides recourse for copyright owners who believe that material appearing on the Internet infringes their rights under U.S. copyright law. If you believe in good faith that any content or material made available in connection with our website or services infringes your copyright, you (or your agent) may send us a notice requesting that the content or material be removed, or access to it blocked. Notices must be sent in writing by email to [email protected]. The DMCA requires that your notice of alleged copyright infringement include the following information: (1) description of the copyrighted work that is the subject of claimed infringement; (2) description of the alleged infringing content and information sufficient to permit us to locate the content; (3) contact information for you, including your address, telephone number and email address; (4) a statement by you that you have a good faith belief that the content in the manner complained of is not authorized by the copyright owner, or its agent, or by the operation of any law; (5) a statement by you, signed under penalty of perjury, that the information in the notification is accurate and that you have the authority to enforce the copyrights that are claimed to be infringed; and (6) a physical or electronic signature of the copyright owner or a person authorized to act on the copyright owner’s behalf. Failure t
Franklin Real Estate
The median home value in Franklin, TN is $940,000. This is higher than the county median home value of $802,500. The national median home value is $338,100. The average price of homes sold in Franklin, TN is $940,000. Approximately 62.74% of Franklin homes are owned, compared to 33.01% rented, while 4.25% are vacant. Franklin real estate listings include condos, townhomes, and single family homes for sale. Commercial properties are also available. If you see a property you’re interested in, contact a Franklin real estate agent to arrange a tour today!
Franklin, Tennessee has a population of 81,531. Franklin is less family-centric than the surrounding county with 39.59% of the households containing married families with children. The county average for households married with children is 42.06%.
The median household income in Franklin, Tennessee is $102,721. The median household income for the surrounding county is $116,492 compared to the national median of $69,021. The median age of people living in Franklin is 37.2 years.
Franklin Weather
The average high temperature in July is 89.5 degrees, with an average low temperature in January of 26.3 degrees. The average rainfall is approximately 53.2 inches per year, with 3.6 inches of snow per year.



