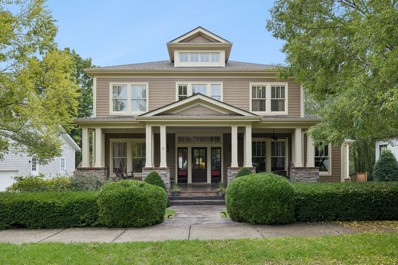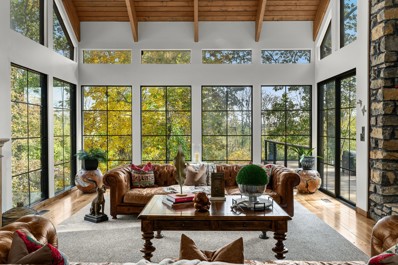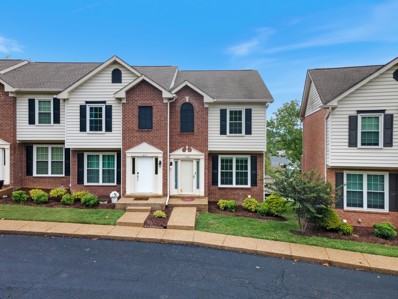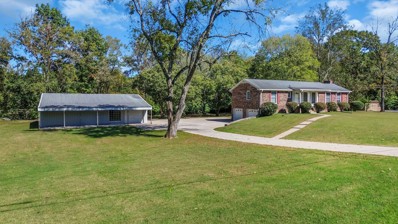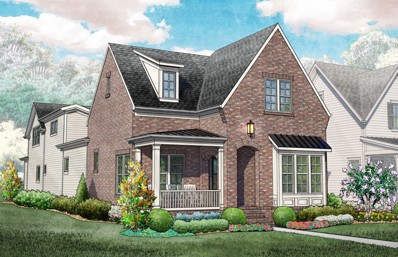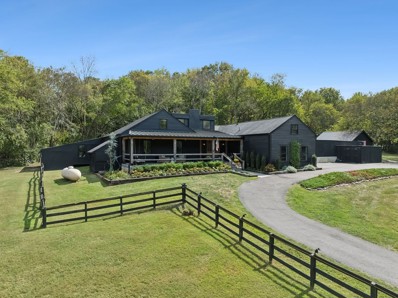Franklin TN Homes for Sale
$750,000
638 Tynebrae Dr Franklin, TN 37064
- Type:
- Single Family
- Sq.Ft.:
- 2,903
- Status:
- Active
- Beds:
- 4
- Lot size:
- 0.22 Acres
- Year built:
- 1992
- Baths:
- 3.00
- MLS#:
- 2744279
- Subdivision:
- Forrest Crossing
ADDITIONAL INFORMATION
Welcome to this spacious 4-bed, 2.5-bath home located just minutes from the heart of Franklin, TN, offering quick access to local shopping and dining. The well-designed floor plan features an inviting eat-in kitchen with ample pantry space, a separate dining room for entertaining, & a cozy front sitting room perfect for relaxing or welcoming guests. The living room offers a charming woodburning fireplace, creating a warm & inviting evening ambiance. The primary bed includes a generous walk-in closet, while the upstairs bonus room—accessible via both front & back staircases—provides extra versatility. Upstairs, additional bedrooms feature extra-large closets for ample storage space. Throughout the home, you'll find abundant storage solutions. Step outside to enjoy the tranquil screened-in deck, where you can unwind in privacy, thanks to the lush greenery behind the property. The garage is pre-wired for two electric car chargers. Community pool and tennis courts add to the appeal.
$397,500
2113 Emery Ln Franklin, TN 37064
- Type:
- Condo
- Sq.Ft.:
- 1,665
- Status:
- Active
- Beds:
- 3
- Lot size:
- 0.01 Acres
- Year built:
- 1995
- Baths:
- 2.00
- MLS#:
- 2744093
- Subdivision:
- Residences @ South Wind
ADDITIONAL INFORMATION
Just 2 miles from Downtown Franklin! This beautifully updated residence offers a perfect blend of modern amenities and convenient location. Recent Kitchen Updates: Enjoy a stylish and functional kitchen with modern appliances and finishes. Amenities include: Club house with gym weight and cardio rooms , laundry , billiards and shuffleboard , indoor pool / hot tub/ outdoor pool ,tennis and pickle ball courts, yoga studio , racquet ball , creeks , dog park, & fire pit. Perfect for active lifestyles with ample opportunities for outdoor activities and fitness. Buyer/Buyer Agent to confirm all presented information.
- Type:
- Single Family
- Sq.Ft.:
- 1,102
- Status:
- Active
- Beds:
- 2
- Lot size:
- 0.2 Acres
- Year built:
- 1965
- Baths:
- 2.00
- MLS#:
- 2744921
- Subdivision:
- West Meade Sec 1
ADDITIONAL INFORMATION
Welcome to this beautifully renovated 2-bedroom, 2-bathroom cottage in the heart of downtown Franklin, just minutes from local shops, eateries, and the town square. This home has undergone an extensive transformation, featuring a new roof, new windows, vaulted ceilings, and all-new appliances. The HVAC system, plumbing, and electrical work have all been updated to ensure modern comfort and efficiency. Inside, you'll find refinished hardwood floors throughout, updated bathrooms, and an added laundry room for extra convenience. A newly added den at the back of the home, with large windows overlooking the backyard, creates a bright, inviting space perfect for an office or relaxation. Step outside to enjoy the fresh new landscaping and a newly added deck, ideal for outdoor gatherings. This stunning cottage offers modern amenities and timeless charm, providing the perfect blend of cozy living and convenience, right in the heart of Franklin.
- Type:
- Single Family
- Sq.Ft.:
- 2,038
- Status:
- Active
- Beds:
- 2
- Year built:
- 2024
- Baths:
- 4.00
- MLS#:
- 2740441
- Subdivision:
- Westhaven
ADDITIONAL INFORMATION
NEW! SLC Homebuilding 55+ No Maintenance VILLA~ Covered Front Porch~ 10' Ceiling heights on 1st Floor w/ 9' on 2nd~ Primary Suite on 1st floor~ Guest Suite On 1st floor. Mostly all living on first floor. Island Kitchen w/ Open Dining & Great Room~ Flex Room/3rd bedroom on 2nd floor w/unfinished walk in storage~ Direct Access from Garage into the home~ Courtyard Patio w/ turf and Privacy Fence~ All Wood Flooring w/ Tile in Laundry and all baths. See pictures for interior selections *** Showings by Appointment Only. ***
$1,313,104
1013 Camley Street Franklin, TN 37064
- Type:
- Single Family
- Sq.Ft.:
- 2,667
- Status:
- Active
- Beds:
- 3
- Year built:
- 2024
- Baths:
- 4.00
- MLS#:
- 2740333
- Subdivision:
- Westhaven
ADDITIONAL INFORMATION
SLC Home in 55+ Community on corner lot facing a beautiful, landscaped park, 3 car garage; Primary Suite on the 1st floor; Spacious open design with Kitchen open to the Great Room; 2nd floor features two secondary bedrooms w/2 full bath and bonus room. READY DECEMBER 2024. SELECTIONS PREVIEW LISTED IN PHOTOS
$1,700,000
1728 Championship Blvd Franklin, TN 37064
- Type:
- Single Family
- Sq.Ft.:
- 3,922
- Status:
- Active
- Beds:
- 4
- Lot size:
- 0.28 Acres
- Year built:
- 2006
- Baths:
- 5.00
- MLS#:
- 2740230
- Subdivision:
- Westhaven Sec 12
ADDITIONAL INFORMATION
Assumable 2.25% assumable VA loan with a balance of approximately $736,000. Buyer does not have to be Veteran to qualify. This your chance to update/remodel to your own liking! This home has a gorgeous two story foyer with impressive stairwell, study and formal dining room. All secondary bedrooms have ensuite baths and large walk in closets.Third bay garage has HVAC unit which could provide more living space for office or gym.Roof is 2 years old, HVAC systems & hot water heater are less than 5 years. Huge front porch living has provided hours of entertainment and gathering of friends over the years. And with one of the largest backyards in the neighborhood, there’s plenty of room for outdoor activities, and it’s a perfect canvas for a future pool. Conveniently situated on an established street, walkable to golf, swimming, tennis and all the neighborhood amenities!
$3,995,000
2536 Old Natchez Trce Franklin, TN 37069
- Type:
- Single Family
- Sq.Ft.:
- 7,069
- Status:
- Active
- Beds:
- 5
- Lot size:
- 2.94 Acres
- Year built:
- 1976
- Baths:
- 5.00
- MLS#:
- 2755555
- Subdivision:
- Phipps John S Tr
ADDITIONAL INFORMATION
Experience unparalleled privacy in this stunning Robert Anderson-designed home in Franklin, TN. Perched above the serene Harpeth River and spanning 7,000+ square feet, this entertainer’s dream features an open floor plan perfect for gatherings, floor to ceiling windows showcasing an abundance of light, grand great room with stone and wood accents, formal dining, English inspired kitchen with wood burning fireplace, and primary and guest suites on main. Spacious second level with ensuite bedrooms, sound-proof room, and study/writer's nook. Private entrance basement level with acoustically designed professional recording studio, control and live room, custom bar and gaming area - an ideal retreat for creatives. Office/gym with built-in 4-person infrared Sauna and yoga space. Seclusion abounds this home with its electronic gated driveway, 11-camera security system, approximately 3 acres of nature, indulging outdoor spaces inclusive of Brazilian teak decks, pool and cabana, and over 200 feet of Harpeth River frontage. This exceptional property exudes luxury living with a rustic idyllic retreat vibe and only 20 minutes to Nashville's broadway lights.
$774,900
530 Eden Park Dr Franklin, TN 37067
- Type:
- Single Family
- Sq.Ft.:
- 2,180
- Status:
- Active
- Beds:
- 3
- Lot size:
- 0.15 Acres
- Year built:
- 2006
- Baths:
- 3.00
- MLS#:
- 2745712
- Subdivision:
- Ashton Park Sec 1
ADDITIONAL INFORMATION
Rare offering in Ashton Park. Primary bedroom down. Beautifully maintained and move in ready! Special details make this move an easy one.
$535,000
624 Cobert Ln Franklin, TN 37064
- Type:
- Other
- Sq.Ft.:
- 1,755
- Status:
- Active
- Beds:
- 3
- Lot size:
- 0.04 Acres
- Year built:
- 2015
- Baths:
- 3.00
- MLS#:
- 2744549
- Subdivision:
- Lockwood Glen Sec 3
ADDITIONAL INFORMATION
Nestled in the sought-after Lockwood Glen community of Franklin, this charming 3-bedroom, 2.5-bath townhome offers a perfect blend of comfort and convenience. Located just minutes from the interstate, shopping, and dining, the home boasts an open floor plan with beautiful hardwood floors on the main level. The living room is enhanced by automated Hunter Douglas remote shades, with upgraded accordion shades throughout. The primary suite features a custom Artisan walk-in closet, perfect for organized living, and the garage is outfitted with built-in storage. Additional upgrades include crown molding, upgraded light switches, fresh paint and brand-new dishwasher. Experience low-maintenance living with access to fantastic community amenities, including a pool, clubhouse, and more. This is a must-see!
- Type:
- Townhouse
- Sq.Ft.:
- 1,978
- Status:
- Active
- Beds:
- 2
- Lot size:
- 1 Acres
- Year built:
- 1999
- Baths:
- 3.00
- MLS#:
- 2744132
- Subdivision:
- Brentwood Pointe 3
ADDITIONAL INFORMATION
EXCELLENT COOL SPRINGS LOCATION WITH A FABULOUS VIEW!! Lowest PRICE in The View at Brentwood Pointe! Don’t miss this freshly painted throughout 2 bedroom (flex space in basement can be 3rd bedroom), 2.5-bath end-unit townhome in the View at Brentwood Pointe! Features a newer Tankless Water Heater, HVAC, Deck, and Windows, along with an UPDATED Primary Bathroom. The basement is perfect as a bedroom, flex room or bonus space with a private patio, plus an additional full bathroom and laundry area.
$2,535,000
701 Legends Crest Dr Franklin, TN 37069
- Type:
- Single Family
- Sq.Ft.:
- 6,628
- Status:
- Active
- Beds:
- 5
- Lot size:
- 1.31 Acres
- Year built:
- 1998
- Baths:
- 7.00
- MLS#:
- 2739333
- Subdivision:
- Legends Ridge
ADDITIONAL INFORMATION
Shows beautifully!! VIEWS! This property offers SO much for this price! LOVELY renovation in Legends Ridge! One level living with full finished basement (add'l. 1,564 sq ft heated/cooled on lower level) & opens to large fully fenced back yard. 4 car garage with additional tandem bays. Wonderful open floor plan with all hardwood floors on main level, high ceilings up/down, really large BRs (5BR suites) & tons of natural light. The views are awesome! Large terrace off of main living area/kitchen. Lower level has a spacious covered area. Wonderful opportunity!! SUNSETS! GREAT LOCATION...
$865,000
429 Valleyview Dr Franklin, TN 37064
- Type:
- Single Family
- Sq.Ft.:
- 3,213
- Status:
- Active
- Beds:
- 5
- Lot size:
- 0.21 Acres
- Year built:
- 2014
- Baths:
- 4.00
- MLS#:
- 2747015
- Subdivision:
- Creekstone Commons Sec 4
ADDITIONAL INFORMATION
Welcome to this beautiful brick home in Franklin, TN. The inviting layout begins with a spacious office near the main entrance, and a formal dining room across the way, perfect for hosting. The living room boasts a cozy fireplace and opens seamlessly into the kitchen, which features upgraded marble countertops, elegant stone backsplash, and stylish kitchen cabinets, along with a convenient eat-in dining area. The main floor also includes a guest bedroom and a second office or flex space. Upstairs, the well-thought-out layout continues with four additional bedrooms and a large rec room. The primary suite is a true retreat with trey ceilings enhanced by up-lighting, a sitting area by the windows, and an en-suite bathroom with dual vanities and a walk-in closet. The private backyard offers a tranquil setting, complete with beautiful landscaping and views. Enjoy the community walking paths and playground, adding to the charm and convenience of this home.
$1,100,000
401 Ellington Drive Franklin, TN 37064
- Type:
- Single Family
- Sq.Ft.:
- 2,635
- Status:
- Active
- Beds:
- 4
- Lot size:
- 1.5 Acres
- Year built:
- 1970
- Baths:
- 3.00
- MLS#:
- 2748831
- Subdivision:
- Ellington Park Sec 2
ADDITIONAL INFORMATION
This home has been lovingly cared for by this owner for 30+years. With 4 bedrooms and 3 full baths! Basement area nicely finished with bedroom, bath and office space that is suitable for teenagers or in-law living . Abundant storage! Two car basement garage area in addition to detached structure that could be a Man cave/party barn or indoor play area. It is the real treasure of this property! Level lot and trees for shade in the warmer months. Enjoy the privacy and have plenty of room on the acre+ lawn for outside activities.
$674,900
342 Astor Way Franklin, TN 37064
- Type:
- Single Family
- Sq.Ft.:
- 1,909
- Status:
- Active
- Beds:
- 3
- Lot size:
- 0.28 Acres
- Year built:
- 2001
- Baths:
- 2.00
- MLS#:
- 2739464
- Subdivision:
- Rogersshire Sec 4
ADDITIONAL INFORMATION
Beautifully renovated home, ONE mile to downtown Franklin! Main level living with Bonus upstairs! Gorgeous hardwood floors throughout! Spacious Living Room with vaulted ceiling & fireplace! Updated kitchen with all NEW cabinets, tile floors & backsplash, big island, lots of granite, SS appliances, new lighting!! Impressive Owner’s Suite with updated Bath.. NEW cabinets, granite, walk-in tile shower, double vanities, & walk-in closet! HUGE Bonus Room! Neutral colors! Level lot with privacy fence! Side entry garage! Underground utilities! Del Rio park across the street! Shows like a model home.. come see it!!
$885,000
3099 Hathaway St Franklin, TN 37064
- Type:
- Townhouse
- Sq.Ft.:
- 2,124
- Status:
- Active
- Beds:
- 3
- Lot size:
- 0.07 Acres
- Year built:
- 2020
- Baths:
- 4.00
- MLS#:
- 2708662
- Subdivision:
- Westhaven Sec49
ADDITIONAL INFORMATION
*Significant price reduction!* Welcome to this stunning, light-filled townhome featuring the sought-after "Lily" floorplan by Ford. The main level offers an open layout with a beautiful white kitchen, living area with custom built-ins, and a primary bedroom retreat. Step outside to a side patio/courtyard with a small grass area, perfect for enjoying the outdoors. A large walk-in storage closet on the main level adds extra convenience. Upstairs, you’ll find a versatile media/bonus room, two bedrooms and two full baths. The 2-car attached garage includes a huge floored storage space above. The HOA fee covers all exterior maintenance and grants access to the incredible amenities of the Westhaven Community, making this home the perfect blend of style and low-maintenance living.
- Type:
- Condo
- Sq.Ft.:
- 1,479
- Status:
- Active
- Beds:
- 2
- Lot size:
- 0.16 Acres
- Year built:
- 2017
- Baths:
- 2.00
- MLS#:
- 2743635
- Subdivision:
- Westhaven
ADDITIONAL INFORMATION
Beautiful 2 bed / 2 bath Westhaven Condo Featuring a Separate Exterior Entrance! Rare Find in the Condo Buildings.This Unit is Conveniently Located on the First Floor with Two Balconies. Open Floor Plan with Wood Floors, Granite Counters in Kitchen and Bathrooms, 10 Foot Ceilings Throughout, Tiled Shower, Large Primary Closet. One Car Garage. Walkable to the Shops, Restaurants, Lake and Fitness Center! Westhaven Features Three Pools, Two Fitness Centers, Clubhouse, Pickleball Courts, Tennis Courts, Parks, Playgrounds and Lake. This is a Fantastic Lock/Leave Unit!!
$1,600,000
5734 N Lick Creek Rd Franklin, TN 37064
- Type:
- Single Family
- Sq.Ft.:
- 5,067
- Status:
- Active
- Beds:
- 3
- Lot size:
- 20.1 Acres
- Year built:
- 2005
- Baths:
- 3.00
- MLS#:
- 2739508
- Subdivision:
- Leipers Fork
ADDITIONAL INFORMATION
You need to see this fantastic property with a wonderful log cabin in the middle of 20 beautiful acres. A small barn with three stables and storage for your equipment. Come see this for yourself!
$795,900
836 Shade Tree Ln Franklin, TN 37064
- Type:
- Single Family
- Sq.Ft.:
- 3,336
- Status:
- Active
- Beds:
- 4
- Lot size:
- 0.17 Acres
- Year built:
- 2012
- Baths:
- 4.00
- MLS#:
- 2708528
- Subdivision:
- Stream Valley Section 03
ADDITIONAL INFORMATION
Nestled on a charming street, this beautifully updated home offers convenience with easy access to shopping and I65. Step inside to find fresh paint throughout and brand-new carpet, creating a move-in-ready feel. The open floor plan boasts a spacious living area, formal dining room, and a dedicated office - perfect for working from home. The kitchen features double ovens, gas cooktop, expansive countertop space, and large walk-in pantry, ideal for entertaining. Enjoy relaxing on the covered front porch or spending time in the fenced backyard. The neighborhood is family-friendly with amenities like a pool, playground, and walking trails. Don't miss this great opportunity to live in Franklin, TN. Third floor bonus room previously used as 5th bedroom with full bath and closet.
$839,900
1048 Wynn Circle Franklin, TN 37064
- Type:
- Townhouse
- Sq.Ft.:
- 2,298
- Status:
- Active
- Beds:
- 3
- Year built:
- 2024
- Baths:
- 4.00
- MLS#:
- 2707582
- Subdivision:
- Westhaven
ADDITIONAL INFORMATION
NEW Urban Living Townhome located in the Town Center of Westhaven~ 3 Story w/ personal elevator access to all floors~ 1st floor features Garage entrance w/ Bonus Room/ Guest Room and Bath~ Second Floor MAIN living w/ Kitchen & Great Room ~ 3rd floor features the Primary suite w/ private balcony & secondary bedroom~ Beautiful designer finishes~ See full selections preview listed under PHOTOS!
$839,900
1036 Wynn Circle Franklin, TN 37064
- Type:
- Townhouse
- Sq.Ft.:
- 2,298
- Status:
- Active
- Beds:
- 3
- Year built:
- 2024
- Baths:
- 4.00
- MLS#:
- 2707579
- Subdivision:
- Westhaven
ADDITIONAL INFORMATION
NEW Urban Living Townhome located in the Town Center of Westhaven~ 3 Story w/ personal elevator access to all floors~ 1st floor features Garage entrance w/ Bonus Room/ Guest Room and Bath~ Second Floor MAIN living w/ Kitchen & Great Room ~ 3rd floor features the Primary suite w/ private balcony & secondary bedroom~ Beautiful designer finishes~ See full selections preview listed under PHOTOS!
$799,900
1042 Wynn Circle Franklin, TN 37064
- Type:
- Townhouse
- Sq.Ft.:
- 2,346
- Status:
- Active
- Beds:
- 3
- Year built:
- 2024
- Baths:
- 4.00
- MLS#:
- 2707545
- Subdivision:
- Westhaven
ADDITIONAL INFORMATION
NEW Urban Living Townhome located in the Town Center of Westhaven~ 3 Story w/ personal elevator access to all floors~ 1st floor features Garage entrance w/ Bonus Room/ Guest Room and Bath~ Second Floor MAIN living w/ Kitchen & Great Room w/ walk out porches and balconies~ 3rd floor private Primary suite and secondary bedroom~ Beautiful designer finishes~ See full selections preview listed under PHOTOS~
$1,314,268
1025 Camley Street Franklin, TN 37064
- Type:
- Single Family
- Sq.Ft.:
- 2,844
- Status:
- Active
- Beds:
- 4
- Year built:
- 2024
- Baths:
- 4.00
- MLS#:
- 2707515
- Subdivision:
- Westhaven
ADDITIONAL INFORMATION
SLC Home in 55+ Community with a Stunning homesite facing a beautiful, landscaped park; The home features 3 Bedrooms on the 1st floor; Spacious open design with Kitchen open to the Great Room and Dining; 2nd floor features 1 secondary bedroom w/full bath and bonus room. READY December 2024. SELECTIONS PREVIEW IN PHOTOS.
$2,795,000
1216 Montpier Dr Franklin, TN 37069
- Type:
- Single Family
- Sq.Ft.:
- 3,795
- Status:
- Active
- Beds:
- 4
- Lot size:
- 2.3 Acres
- Year built:
- 1976
- Baths:
- 3.00
- MLS#:
- 2707859
- Subdivision:
- Montpier Farms Sec 5
ADDITIONAL INFORMATION
This stunning Williamson County retreat, just outside of Franklin city limits, offers just under 3,800 SF of comfortable, climate-controlled living space - thoughtfully designed inside and out, this home flows and lives with intention. Featuring a 450 SF entertaining barn and a 375 SF heated and cooled four-seasons room that connects to an updated gourmet kitchen via a convenient canopy serving window - perfect for seamless entertaining. Step outside to an 1800 SF outdoor oasis complete with turf, a putting green, and a custom pool with a tanning ledge, a cozy fire pit overlooking the property's natural setting. A spacious front porch serves as an extended living area, perfect for entertaining and relaxing. Schedule a showing today to experience the charm of this extraordinary and rare updated property on 2+ picturesque acres!
- Type:
- Condo
- Sq.Ft.:
- 950
- Status:
- Active
- Beds:
- 2
- Lot size:
- 1 Acres
- Year built:
- 1972
- Baths:
- 2.00
- MLS#:
- 2707429
- Subdivision:
- Laurelwood
ADDITIONAL INFORMATION
Walk to Downtown Franklin! * Ground Floor Unit overlooking Common Area and Playground * Like new with light paint color, new HVAC and Water Heater * All Appliances remain including refrigerator, microwave and Washer/Dryer * Immediate Occupancy * Beautiful Neighborhood Pool, Clubhouse, Tennis Courts and Playground
- Type:
- Townhouse
- Sq.Ft.:
- 1,980
- Status:
- Active
- Beds:
- 4
- Lot size:
- 1 Acres
- Year built:
- 1994
- Baths:
- 2.00
- MLS#:
- 2707242
- Subdivision:
- Brentwood Pointe Sec 3
ADDITIONAL INFORMATION
Seller may consider buyer concessions if made in an offer.Welcome to this beautifully updated home, featuring a cozy fireplace as its centerpiece. The fresh, neutral paint creates an inviting atmosphere. The kitchen shines with all stainless steel appliances, including brand new ones for a modern touch. The primary bathroom offers a spa-like experience with double sinks and a separate tub and shower. Recently updated flooring adds to the fresh look. This home perfectly blends comfort and style, waiting for you to make it your own!
Andrea D. Conner, License 344441, Xome Inc., License 262361, [email protected], 844-400-XOME (9663), 751 Highway 121 Bypass, Suite 100, Lewisville, Texas 75067


Listings courtesy of RealTracs MLS as distributed by MLS GRID, based on information submitted to the MLS GRID as of {{last updated}}.. All data is obtained from various sources and may not have been verified by broker or MLS GRID. Supplied Open House Information is subject to change without notice. All information should be independently reviewed and verified for accuracy. Properties may or may not be listed by the office/agent presenting the information. The Digital Millennium Copyright Act of 1998, 17 U.S.C. § 512 (the “DMCA”) provides recourse for copyright owners who believe that material appearing on the Internet infringes their rights under U.S. copyright law. If you believe in good faith that any content or material made available in connection with our website or services infringes your copyright, you (or your agent) may send us a notice requesting that the content or material be removed, or access to it blocked. Notices must be sent in writing by email to [email protected]. The DMCA requires that your notice of alleged copyright infringement include the following information: (1) description of the copyrighted work that is the subject of claimed infringement; (2) description of the alleged infringing content and information sufficient to permit us to locate the content; (3) contact information for you, including your address, telephone number and email address; (4) a statement by you that you have a good faith belief that the content in the manner complained of is not authorized by the copyright owner, or its agent, or by the operation of any law; (5) a statement by you, signed under penalty of perjury, that the information in the notification is accurate and that you have the authority to enforce the copyrights that are claimed to be infringed; and (6) a physical or electronic signature of the copyright owner or a person authorized to act on the copyright owner’s behalf. Failure t
Franklin Real Estate
The median home value in Franklin, TN is $940,000. This is higher than the county median home value of $802,500. The national median home value is $338,100. The average price of homes sold in Franklin, TN is $940,000. Approximately 62.74% of Franklin homes are owned, compared to 33.01% rented, while 4.25% are vacant. Franklin real estate listings include condos, townhomes, and single family homes for sale. Commercial properties are also available. If you see a property you’re interested in, contact a Franklin real estate agent to arrange a tour today!
Franklin, Tennessee has a population of 81,531. Franklin is less family-centric than the surrounding county with 39.59% of the households containing married families with children. The county average for households married with children is 42.06%.
The median household income in Franklin, Tennessee is $102,721. The median household income for the surrounding county is $116,492 compared to the national median of $69,021. The median age of people living in Franklin is 37.2 years.
Franklin Weather
The average high temperature in July is 89.5 degrees, with an average low temperature in January of 26.3 degrees. The average rainfall is approximately 53.2 inches per year, with 3.6 inches of snow per year.





