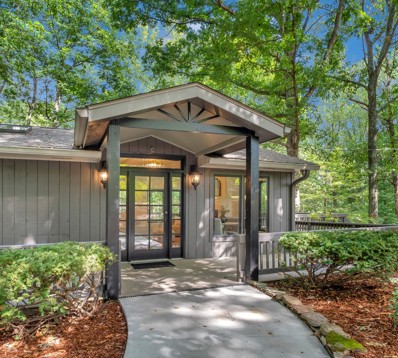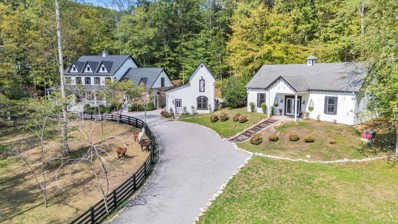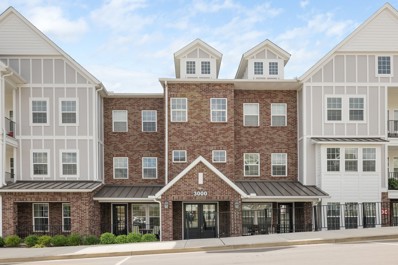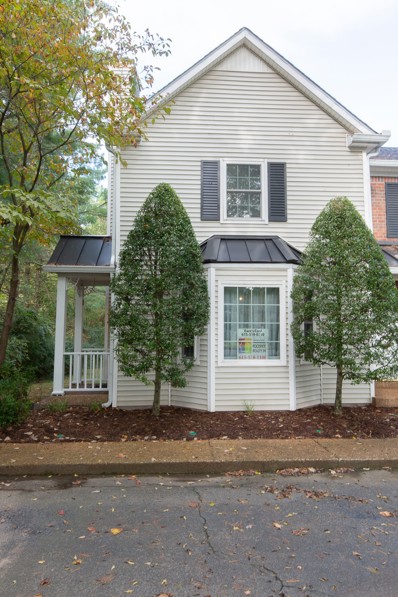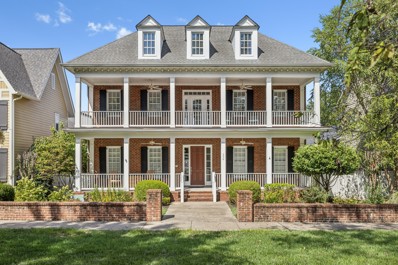Franklin TN Homes for Sale
$1,602,345
7007 Southvale Blvd Franklin, TN 37064
- Type:
- Single Family
- Sq.Ft.:
- 3,973
- Status:
- Active
- Beds:
- 5
- Baths:
- 5.00
- MLS#:
- 2707068
- Subdivision:
- Southvale
ADDITIONAL INFORMATION
Receive up to $2,500 towards closing costs or rate buy down. 3 MODEL HOMES NOW OPEN FRIDAY-TUESDAY 12-5 (1-5 ON SUNDAYS) & BY APPOINTMENT ONLY WEDNESDAY-THURSDAY in SouthBrooke! This stunning plan by Insignia Homes features a large great room with a floor to ceiling tiled wood burning fireplace with main level primary suite + additional bedroom down + office down. Great room opens up to large kitchen and dining room. 3 bedrooms + spacious bonus room up. Three car garage. Covered front and side porch with privacy fence. AND it's a corner lot! Amenities include pool, playground, two pickleball courts, tennis court, half basketball court and walking trails throughout.
$1,250,000
5300 Big East Fork Rd Franklin, TN 37064
- Type:
- Single Family
- Sq.Ft.:
- 2,245
- Status:
- Active
- Beds:
- 2
- Lot size:
- 1.83 Acres
- Year built:
- 1981
- Baths:
- 3.00
- MLS#:
- 2707182
- Subdivision:
- Leipers Fork
ADDITIONAL INFORMATION
Welcome to this beautifully renovated gem in the heart of Leiper's Fork, offering unparalleled serenity just steps from scenic Natchez Trace. Bask in natural light that fills two spacious living areas, with a brand-new custom kitchen seamlessly connecting the heart of the home. Each bedroom is a private suite, complete with luxurious new bathrooms, custom closets and breathtaking views of the surrounding landscape. Thoughtfully designed with luxurious comfort in mind, this home offers an ideal setting as your personal retreat, perfect second home getaway or a place to host guests. As private and secluded as this home is, it is conveniently located to all your everyday needs including restaurants, coffee shops, and boutiques. Upgrades include new windows, new and refinished red oak hardwood floors, updated plumbing and electrical. There are two sheds and a walk in crawlspace for storage. STR Check out: https://www.youtube.com/watch?v=uFD2kM4E1vM
$3,499,900
5462 Parker Branch Rd Franklin, TN 37064
- Type:
- Single Family
- Sq.Ft.:
- 4,876
- Status:
- Active
- Beds:
- 3
- Lot size:
- 10.27 Acres
- Year built:
- 2007
- Baths:
- 4.00
- MLS#:
- 2754190
- Subdivision:
- Traceland Est
ADDITIONAL INFORMATION
Experience the tranquility of this stunning gated estate in historic Leiper’s Fork. Set on over 10 acres of lush greenery, gently winding streams & rolling hills, this property offers a soothing & picturesque setting. Main house features authentic craftsmanship alongside w/a recent 2024 remodel. Expansive kitchen is equipped w/custom cabinetry, high-end appliances, large windows & exposed beams, making it ideal for entertaining. The interior includes 3.5 lavish baths, a media/library room, an office & 5 cozy fireplaces. The home is listed as a 3-bed but has an option for 4-beds! Outdoor amenities are equally impressive, showcasing a charming barn, along w/3 fenced pastures perfect for animals. A versatile Creek house can serve as home office or au-pair suite. A 2,000 sqft unfinished Guest house provides ample potential for family gatherings. Conveniently located 5min from Leiper’s Fork Village & 10min from downtown Franklin. This property promises a distinctive and luxurious lifestyle.
$1,039,900
221 Pebble Glen Dr Franklin, TN 37064
- Type:
- Single Family
- Sq.Ft.:
- 3,159
- Status:
- Active
- Beds:
- 4
- Lot size:
- 0.34 Acres
- Year built:
- 1988
- Baths:
- 4.00
- MLS#:
- 2706528
- Subdivision:
- Cobblestone Court
ADDITIONAL INFORMATION
**Recently appraised for $1,185,000 - instant equity!** Welcome to your dream home, just a short stroll from the vibrant heart of Downtown Franklin. Greeting you is a covered grand entrance. The interior boasts beautiful hardwood floors and recessed lighting throughout all with luxurious and premium trim throughout. The kitchen features vaulted ceilings, a garage door opening to a fenced-in yard, a farmhouse-style sink, SS appliances, w/ tile backsplash & under-cabinet LED lighting. Also enjoy the screened-in porch and fully remote gas fireplace in the living room that add to the cozy atmosphere. The main suite, conveniently located on the main floor, offers a serene retreat with a huge walk-in shower/tub combo. Complete with custom built-in walk-in closet. An additional office room and a separate laundry room also on the main floor. Upstairs, two spacious bedrooms share a Jack & Jill bath. Garage is heated/cooled. Tankless water heater, encapsulated crawlspace & water filtration. Walk-in basement with heated & cooled work space!
$874,900
612 Patriot Ln Franklin, TN 37067
- Type:
- Single Family
- Sq.Ft.:
- 2,465
- Status:
- Active
- Beds:
- 3
- Lot size:
- 0.15 Acres
- Year built:
- 2007
- Baths:
- 3.00
- MLS#:
- 2748677
- Subdivision:
- Avalon Sec 6
ADDITIONAL INFORMATION
Welcome to this well-loved home in the popular Meade of Avalon, zoned for award-winning Ravenwood High School. An open kitchen affords clear sight lines to the family room and breakfast room while also connecting with a butler’s space that includes double pantries, custom built-ins, and a beverage fridge. Hardwood floors are throughout the main level, which includes the primary suite, in addition to crown molding and wainscoting. A bonus room and two more bedrooms are on the second level. Within the fenced backyard, you’ll find an extended, hardscaped patio and fireplace. Fresh paint and a new water heater and insulated garage door are just a few of this home’s updates. You’ll love this gated, family friendly community with its direct access to Smith Park, a pool and playground, and planned activities for neighbors to gather.
- Type:
- Townhouse
- Sq.Ft.:
- 1,976
- Status:
- Active
- Beds:
- 3
- Lot size:
- 0.03 Acres
- Year built:
- 2015
- Baths:
- 3.00
- MLS#:
- 2708075
- Subdivision:
- Shadow Green
ADDITIONAL INFORMATION
Luxury Townhome, in a great community, within Franklin, TN. 3 Bedrooms, 2.5 baths, 1 car garage with study/office and bonus/media room. SS appliances, granite, tile backsplash, many upgrades included.
- Type:
- Townhouse
- Sq.Ft.:
- 2,548
- Status:
- Active
- Beds:
- 3
- Year built:
- 2024
- Baths:
- 4.00
- MLS#:
- 2706389
- Subdivision:
- Southbrooke
ADDITIONAL INFORMATION
Receive up to $2,500 in closing costs or rate buy down! 3 MODEL HOMES NOW OPEN MONDAY-SATURDAY 12-5 and SUNDAYS 1-5 in SouthBrooke! END UNIT! The Lily Townhome by Insignia Homes features 3 beds + 3.5 baths spacious floor plan, open living areas with wood beam detail and fireplace, main level primary suite with spacious shower and walk-in closet, upper level bonus space, plus outdoor living with privacy fence. Front and side covered porches. Community amenities include a pool, tennis court, 2 pickle ball courts, 1/2 basketball court, and walking trails throughout. Minutes from Berry Farms + Williamson County Schools.
- Type:
- Townhouse
- Sq.Ft.:
- 2,478
- Status:
- Active
- Beds:
- 3
- Year built:
- 2024
- Baths:
- 4.00
- MLS#:
- 2706383
- Subdivision:
- Southbrooke
ADDITIONAL INFORMATION
Receive up to $2,500 in closing costs or rate buy down! 3 MODEL HOMES NOW OPEN MONDAY-SATURDAY 12-5 and SUNDAYS 1-5 in SouthBrooke! The Lily Townhome by Insignia Homes features a spacious 3 beds + 3.5 bath floor plan, open living areas with wood beam detail and fireplace, main level primary suite with spacious shower and walk-in closet, upper level bonus space, plus outdoor living. Community amenities will include a pool and cabana, two pickleball courts, tennis court, half-basketball court, and walking trails throughout!
- Type:
- Townhouse
- Sq.Ft.:
- 2,552
- Status:
- Active
- Beds:
- 3
- Year built:
- 2024
- Baths:
- 4.00
- MLS#:
- 2706374
- Subdivision:
- Southbrooke
ADDITIONAL INFORMATION
Receive up to $2,500 in closing costs or rate buy down! 3 MODEL HOMES NOW OPEN MONDAY-SATURDAY 12-5 and SUNDAYS 1-5 in SouthBrooke! END UNIT! The Lily Townhome by Insignia Homes features 3 beds + 3.5 baths spacious floor plan, open living areas with wood beam detail and fireplace, main level primary suite with spacious shower and walk-in closet, upper level bonus space, plus outdoor living with privacy fence. Front and side covered porches. Community amenities include a pool, tennis court, 2 pickle ball courts, 1/2 basketball court, and walking trails throughout. Minutes from Berry Farms + Williamson County Schools.
$1,965,000
1037 William Street Franklin, TN 37064
- Type:
- Single Family
- Sq.Ft.:
- 4,007
- Status:
- Active
- Beds:
- 5
- Year built:
- 2025
- Baths:
- 6.00
- MLS#:
- 2706300
- Subdivision:
- Westhaven
ADDITIONAL INFORMATION
NEW Ford Classic Homes ~'Natasha'~ Premium Corner Homesite ~ Primary Suite, Guest Suite AND Study on the 1st floor ~ Kitchen featuring an Arcustone hood above 36" cooktop~ Thermador appliances with Sharp drawer style microwave~ Great Room finished with stained beams~ Wood Burning fireplace~ 2nd floor Bonus w/ 3 secondary bedrooms w/ 3 baths ~ Complete March of 2025~ Stunning Designer details through out* Full selection details listed under Documents
$3,200,000
3015 Lockwood Ridge Ln Franklin, TN 37064
- Type:
- Single Family
- Sq.Ft.:
- 7,074
- Status:
- Active
- Beds:
- 5
- Lot size:
- 5.61 Acres
- Year built:
- 2015
- Baths:
- 6.00
- MLS#:
- 2706196
- Subdivision:
- Leipers Fork
ADDITIONAL INFORMATION
STUNNING retreat on 5+ acres of beauty and privacy in Leipers Fork! Whether you’re hosting out of town guests, or an afternoon cookout, this home provides plenty of entertainment space for everyone. This floor plan features the perfect balance of togetherness yet privacy. The gourmet kitchen boasts a double island, 6-burner gas cooktop, huge walk-in pantry and 2 dishwashers. Plenty of space for everyone with 3 bdrms on the main level, 2 upstairs and 2 more on the lower level. The second story has an abundance of unfinished space for storage or build out. Lower level also includes theater room, workshop/hobby area, second utility garage, rec room and workout space. Build memories with a fabulous outdoor entertainment area including pool, hot tub and firepit. Additional undeveloped adjacent 5 acre parcel is also available which has already been approved for a 5 bedroom septic system. Perfect for family compound or additional space. Owner financing may be available for qualified buyer.
$1,350,000
426 Watercress Dr Franklin, TN 37064
- Type:
- Single Family
- Sq.Ft.:
- 3,441
- Status:
- Active
- Beds:
- 4
- Lot size:
- 0.33 Acres
- Year built:
- 1982
- Baths:
- 4.00
- MLS#:
- 2767956
- Subdivision:
- Charlton Green Sec 3
ADDITIONAL INFORMATION
Stately 4 bedroom home nestled in the popular Charlton Green neighborhood. Great for entertaining family or friends this home features w a new roof (2024), updated kitchen (2020) with stainless appliances, wine bar, Spacious den with fireplace, large Gathering Room that opens to beautiful landscaped & fenced backyard 4th BR or uest quarters over garage Formal Living and Dining Rms, Utility Room and great closets. If you are into entertaining or gardening this spacious back yard will be a dream. Charlton Green features several lush green areas that add to the charm of this lovely neighborhood. Convenient to Historic Downtown Franklin, Factory at Franklin, Schools, Shopping and I-65. If you are looking for that something special this is it.
$1,125,000
342 Finnhorse Ln Franklin, TN 37064
- Type:
- Single Family
- Sq.Ft.:
- 3,591
- Status:
- Active
- Beds:
- 5
- Lot size:
- 0.22 Acres
- Year built:
- 2014
- Baths:
- 3.00
- MLS#:
- 2763819
- Subdivision:
- Highlands @ Ladd Park Sec 20
ADDITIONAL INFORMATION
LOCATION & PRIVACY! Welcome to this charming 5 bed home in one of Franklin's best neighborhoods minutes to I 65. This beautifully designed home offers style and functionality! The heart of this home is the bright, modern white kitchen featuring sleek cabinetry, double ovens, a gas cooktop, ample counter space and an oversized island for storage and bar seating. Adjacent to the kitchen is a dramatic 2 story den with soaring ceilings and large windows that flood the space with natural light. A gas fireplace anchors the space and provides for cozy evenings. Separate dining area with accent wall provides ample space for entertaining. Custom beams in the entryway and wainscoting add style and craftsmanship throughout the main level. The home office downstairs with a charming accent wall makes this home functional and perfect for work at home or a school/homeowork/craft room. Massive owner's suite features wood flooring and 2 large closets with custom organization systems. Owner's bath offers double vanities with sinker tub and separate oversized tiled shower. Full guest suite with bedroom and bath downstairs offers functionality and privacy. Upstairs features a large bonus area perfect for a playroom, theatre area or exercise space. 3 large bedrooms and a full bath are perfect for a large family, additional office space or guests. The backyard features a covered, screened porch as well as outdoor area with pavers, a fully fenced yard with AMAZING views and privacy with no backyard neighbors! Ladd Park offers 2 neighborhood pools, basketball court, walking trails, canoe/kayak launch and 2 playgrounds. Zoned for top rated schools! Minutes to I 65 and Berry Farms!
- Type:
- Condo
- Sq.Ft.:
- 1,310
- Status:
- Active
- Beds:
- 2
- Year built:
- 2021
- Baths:
- 2.00
- MLS#:
- 2706287
- Subdivision:
- Shadow Green
ADDITIONAL INFORMATION
Fabulous location just minutes from Historic Downtown Franklin! This upgraded two bedroom condo features hardwood floors and lots of natural light. Kitchen boasts white cabinets, quartz counters, pantry and huge island. Primary suite with oversized tile shower, double sinks and frameless glass door. Both bedrooms have generous walk in closets.Two covered patios. First floor location makes for easy access and the building at the back of the neighborhood means little traffic.Unit has a separate storage room on this floor. Very secure building with auto-locking door accessible by owner key fob.The Shadow Green community boasts a beach entry pool, putting green, gas grills, entertainment pavilion with double sided fireplace and a walking path! Maintenance Free Living in a fabulous location! Enjoy shopping and popular restaurants just around the corner. (Professional photos to come)
$875,000
4003 Cheever St Franklin, TN 37064
- Type:
- Townhouse
- Sq.Ft.:
- 2,119
- Status:
- Active
- Beds:
- 3
- Lot size:
- 0.07 Acres
- Year built:
- 2019
- Baths:
- 4.00
- MLS#:
- 2705599
- Subdivision:
- Westhaven
ADDITIONAL INFORMATION
Beautiful Westhaven Townhome ~ "Lily" Floorplan ~ 3 beds, 3.5 baths, bonus room + office space ~ Primary bedroom on main level w/ white tile bath & spacious walk in closet ~ Primary shower is tiled w/ bench seat ~ Wood floors throughout main level ~ Kitchen is bright, tile backsplash, granite counters & has a pantry ~ Built in dining banquet ~ Direct Access from Garage into the home ~ 2 Car garage ~ Extra Storage in garage ~ Private fenced patio ~ Irrigation ~ Spacious bonus room on 2nd floor w/ closet ~ Upstairs bedrooms each have baths & generous closets ~ Relax on the front porch ~ Convenient location in neighborhood ~ Access to all HOA amenities such as pools, pickleball, fitness centers, tennis, walking trails, basketball & more!
- Type:
- Condo
- Sq.Ft.:
- 1,244
- Status:
- Active
- Beds:
- 2
- Lot size:
- 0.35 Acres
- Year built:
- 1985
- Baths:
- 2.00
- MLS#:
- 2705890
- Subdivision:
- Carriage Park Condos
ADDITIONAL INFORMATION
Cozy affordable living in an UNBEATABLE LOCATION just minutes from HISTORIC DOWNTOWN FRANKLIN & Cool Springs--PRIVATE LOT--minutes from SHOPPING & PARKS--easy access to CARNTON WALKING TRAIL, Harpeth River launch area, COMMUNITY POOL and tennis courts--NEW INSULATION in crawlspace--PELLA windows--NEW oversized deck--1 yr old ROOF--NEW hot water heater--NEW garbage disposal--NEW outdoor electrical panel box--REFRIGERATOR & WASHER/DRYER remain--lots of STORAGE under stairs-- STORAGE SHED outside off the deck--Wonderful STARTER home or RENTAL.
- Type:
- Condo
- Sq.Ft.:
- 1,437
- Status:
- Active
- Beds:
- 2
- Lot size:
- 1 Acres
- Year built:
- 2006
- Baths:
- 2.00
- MLS#:
- 2706352
- Subdivision:
- Parkside @ Aspen Grove
ADDITIONAL INFORMATION
Step into a bright, airy penthouse in this top-floor, corner-unit condo at Parkside at Aspen Grove. With vaulted ceilings and large windows, the home is filled with natural light, creating an inviting space perfect for both entertaining and relaxation. The open layout features beautiful hardwood floors and brand-new carpet, while the kitchen boasts granite countertops, a spacious design, and a large walk-in pantry. This third-floor condo offers privacy and upscale upgrades, blending style, comfort, and convenience, with easy access via elevator or stairs. Enjoy two private balconies with peaceful views, a versatile loft perfect for a home office or guest space, and a private storage unit for added convenience. Located just minutes from CoolSprings Galleria, you'll enjoy quick access to shopping, dining, and entertainment. Community amenities include a pool, tennis courts, walking trails, and a dog-friendly area. This condo, complete with a private storage unit, is waiting for you.
$394,900
2509 Kennedy Ct Franklin, TN 37064
- Type:
- Condo
- Sq.Ft.:
- 1,665
- Status:
- Active
- Beds:
- 3
- Year built:
- 1995
- Baths:
- 2.00
- MLS#:
- 2705781
- Subdivision:
- Residences @ South Wind
ADDITIONAL INFORMATION
Amazing location in Franklin, TN only 2.5 miles to the Franklin Square and 1 mile to I65. Enjoy living in one of the most charming cities in country! Spacious 3BR/2BA with open floor plan and primary on-suite on main floor. Fenced patio with outdoor storage. Indoor and outdoor pools, clubhouse with racquetball, game room and weight and fitness rooms. New roof in 2024.
$1,149,999
5531 Hargrove Rd Franklin, TN 37064
- Type:
- Single Family
- Sq.Ft.:
- 3,001
- Status:
- Active
- Beds:
- 3
- Lot size:
- 5.47 Acres
- Year built:
- 2021
- Baths:
- 3.00
- MLS#:
- 2706086
- Subdivision:
- Carpenter Savannah L
ADDITIONAL INFORMATION
New Price! Charming Modern Farmhouse on 5.47 Acres in Franklin, TN! Discover country living at its finest in this stunning modern farmhouse, built in 2021, located just 12 miles from historic downtown Franklin and 4.5 miles from charming Leiper's Fork. This 3-bedroom, 2.5-bath single-family home boasts 3,001 square feet of living space, an open floor plan, and a wood-burning fireplace with an additional 1,727 square feet of unfinished basement, offering endless potential! This is one you will not want to miss!
$610,000
503 Madeira St Franklin, TN 37064
- Type:
- Single Family
- Sq.Ft.:
- 1,729
- Status:
- Active
- Beds:
- 2
- Year built:
- 2007
- Baths:
- 2.00
- MLS#:
- 2704851
- Subdivision:
- Reid Hill Commons Sec 1
ADDITIONAL INFORMATION
Beautiful one level cottage near historic downtown Franklin in 55+ community! Wonderful open floor plan perfect for entertaining! Light and bright with beautiful hardwood entry, formal dining room, large living room with hardwoods & gas fireplace, spacious eat-in kitchen with granite countertops & tile backsplash! Private owners suite with large walk-in closet and en-suite bath with double vanity! Spacious second bedroom perfect for guests or home office! Large laundry room with plenty of cabinets for storage AND a large 2 car garage! No steps into the house! Great patio in the back w/stubbed gas line for grill! New roof and new hot water heater! Terrific location nestled between downtown Franklin and Westhaven….truly move in ready!
$2,589,990
1097 Hamilton Way Franklin, TN 37064
- Type:
- Single Family
- Sq.Ft.:
- 5,360
- Status:
- Active
- Beds:
- 5
- Lot size:
- 0.4 Acres
- Baths:
- 6.00
- MLS#:
- 2705809
- Subdivision:
- Hamilton
ADDITIONAL INFORMATION
The "Whitley" floorplan offers an abundance of comfort, space, and style. The main living area boasts expansive windows that provide a lovely view of your private backyard oasis. Step inside to find a sleek and modern kitchen complete with a spacious walk-in pantry and butler’s pantry. Adjacent to the kitchen are the dining area and game room, both leading out to the covered patio featuring an outdoor fireplace. The main level also includes a sophisticated home office, the primary bedroom, one additional bedroom, and a cozy media room for entertainment. Upstairs, you’ll discover three more bedrooms, a versatile loft area, a generous exercise room, and ample storage space. With its modern amenities, spacious layout, and elegant design, this home offers the perfect blend of luxury, sophistication, and tranquility.
$2,459,990
2001 Hamilton Way Franklin, TN 37064
- Type:
- Single Family
- Sq.Ft.:
- 4,965
- Status:
- Active
- Beds:
- 5
- Lot size:
- 0.4 Acres
- Baths:
- 6.00
- MLS#:
- 2705794
- Subdivision:
- Hamilton
ADDITIONAL INFORMATION
The "McBride" floorplan features 5 bedrooms, 5 1/2 baths, with an open concept kitchen/breakfast/ family room offering a great family friendly flow and receives beautiful natural light through a wall of windows facing the backyard. The first floor is complete with a large study, formal dining with butler's pantry, spacious living area, immaculate kitchen with stainless steel appliances and eat-on center island. The primary suite has tons of natural light and a substantial walk-in closet, while the bath features dual vanities, a soaking tub, and a separate walk-through shower. Also on the first floor is a secondary bedroom with ensuite bath. The second level on the home boasts a game room and media room to entertain your guests. There are three additional bedrooms, each with ensuite baths. Enjoy your outdoor living space with an oversized patio and outdoor fireplace.
$2,273,990
2007 Hamilton Way Franklin, TN 37064
- Type:
- Single Family
- Sq.Ft.:
- 4,599
- Status:
- Active
- Beds:
- 4
- Lot size:
- 0.4 Acres
- Baths:
- 5.00
- MLS#:
- 2705782
- Subdivision:
- Hamilton
ADDITIONAL INFORMATION
The "Jackson" floorplan features 4 bedrooms/ 4.5 baths/ 3 car garage. Dramatic open concept kitchen/family room/dining room. 2 bedrooms and 2 1/2 baths on the main level, the primary suite includes a luxurious master bath with separate tub and shower. First level also includes a private home office, and mud room. Keep the fun going upstairs in the 2nd game room, or have a movie date in the state of the art media room.
$1,875,000
206 Morning Mist Ln Franklin, TN 37064
- Type:
- Single Family
- Sq.Ft.:
- 4,014
- Status:
- Active
- Beds:
- 4
- Lot size:
- 0.22 Acres
- Year built:
- 2006
- Baths:
- 5.00
- MLS#:
- 2737960
- Subdivision:
- Westhaven Sec 13
ADDITIONAL INFORMATION
Experience the best of Westhaven living in this beautifully designed 4-bedroom, 4.5-bathroom home. With a bright, open floorplan and a large backyard ready for entertaining or a future pool, this home offers both comfort and potential. Situated in one of Franklin’s premier communities, you'll enjoy walkable access to restaurants, shops, a grocery store, and world-class amenities. This is a rare opportunity to live in a home that blends modern convenience with the charm and vibrancy of Westhaven!
$2,524,990
2013 Hamilton Way Franklin, TN 37064
- Type:
- Single Family
- Sq.Ft.:
- 5,099
- Status:
- Active
- Beds:
- 5
- Lot size:
- 0.4 Acres
- Baths:
- 6.00
- MLS#:
- 2705772
- Subdivision:
- Hamilton
ADDITIONAL INFORMATION
The "Brooks" floorplan features 5 bedrooms, 5 1/2 baths, with an open concept kitchen/breakfast/ family room offering a great family friendly flow and receives beautiful natural light through a wall of windows facing the backyard. The first floor is complete with a large study, formal dining with wine room, spacious living area, immaculate kitchen with stainless steel appliances and eat-on center island. The lavish primary suite, fit for royalty, with room for a sitting area, and a substantial walk-in closet, while the bath features dual vanities, a soaking tub, and a separate walk-through shower. Also on the first floor is a secondary bedroom with ensuite bath. The second level on the home boasts a game room to entertain your guest. There are three additional bedrooms, each with ensuite baths. Enjoy your outdoor living space with an oversized patio and outdoor fireplace.
Andrea D. Conner, License 344441, Xome Inc., License 262361, [email protected], 844-400-XOME (9663), 751 Highway 121 Bypass, Suite 100, Lewisville, Texas 75067


Listings courtesy of RealTracs MLS as distributed by MLS GRID, based on information submitted to the MLS GRID as of {{last updated}}.. All data is obtained from various sources and may not have been verified by broker or MLS GRID. Supplied Open House Information is subject to change without notice. All information should be independently reviewed and verified for accuracy. Properties may or may not be listed by the office/agent presenting the information. The Digital Millennium Copyright Act of 1998, 17 U.S.C. § 512 (the “DMCA”) provides recourse for copyright owners who believe that material appearing on the Internet infringes their rights under U.S. copyright law. If you believe in good faith that any content or material made available in connection with our website or services infringes your copyright, you (or your agent) may send us a notice requesting that the content or material be removed, or access to it blocked. Notices must be sent in writing by email to [email protected]. The DMCA requires that your notice of alleged copyright infringement include the following information: (1) description of the copyrighted work that is the subject of claimed infringement; (2) description of the alleged infringing content and information sufficient to permit us to locate the content; (3) contact information for you, including your address, telephone number and email address; (4) a statement by you that you have a good faith belief that the content in the manner complained of is not authorized by the copyright owner, or its agent, or by the operation of any law; (5) a statement by you, signed under penalty of perjury, that the information in the notification is accurate and that you have the authority to enforce the copyrights that are claimed to be infringed; and (6) a physical or electronic signature of the copyright owner or a person authorized to act on the copyright owner’s behalf. Failure t
Franklin Real Estate
The median home value in Franklin, TN is $940,000. This is higher than the county median home value of $802,500. The national median home value is $338,100. The average price of homes sold in Franklin, TN is $940,000. Approximately 62.74% of Franklin homes are owned, compared to 33.01% rented, while 4.25% are vacant. Franklin real estate listings include condos, townhomes, and single family homes for sale. Commercial properties are also available. If you see a property you’re interested in, contact a Franklin real estate agent to arrange a tour today!
Franklin, Tennessee has a population of 81,531. Franklin is less family-centric than the surrounding county with 39.59% of the households containing married families with children. The county average for households married with children is 42.06%.
The median household income in Franklin, Tennessee is $102,721. The median household income for the surrounding county is $116,492 compared to the national median of $69,021. The median age of people living in Franklin is 37.2 years.
Franklin Weather
The average high temperature in July is 89.5 degrees, with an average low temperature in January of 26.3 degrees. The average rainfall is approximately 53.2 inches per year, with 3.6 inches of snow per year.

