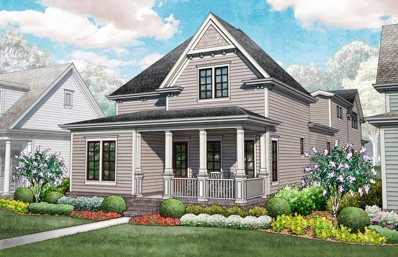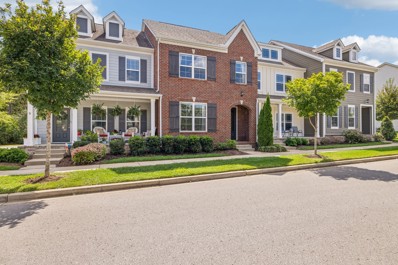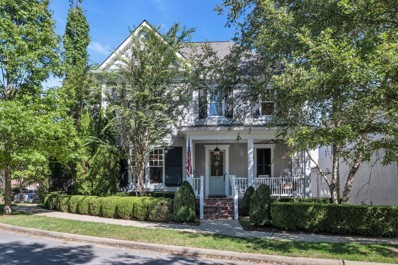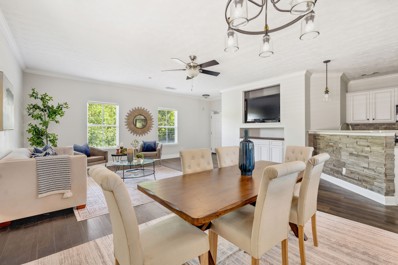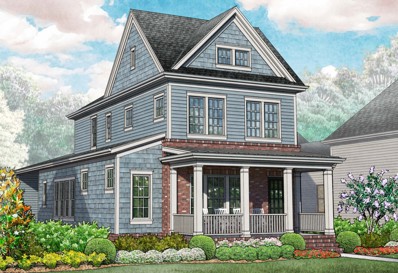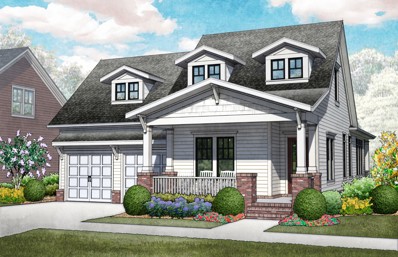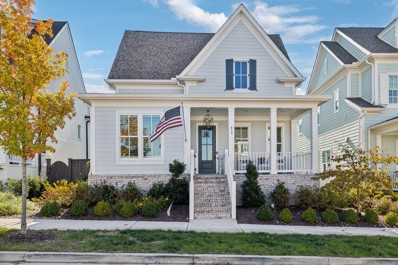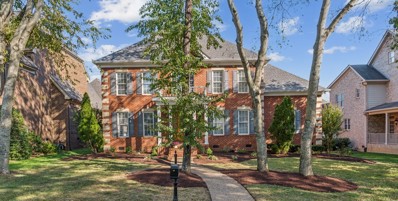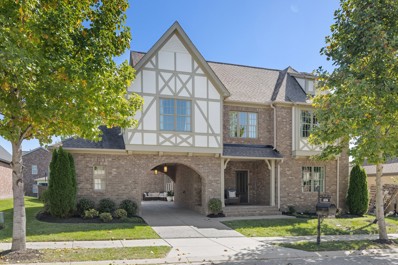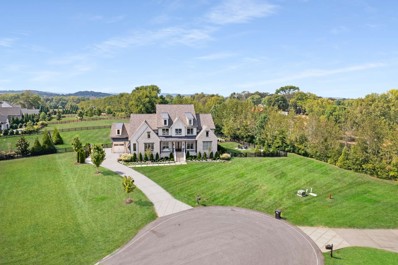Franklin TN Homes for Sale
$1,332,540
1443 Townsend Blvd Franklin, TN 37064
- Type:
- Single Family
- Sq.Ft.:
- 2,820
- Status:
- Active
- Beds:
- 4
- Year built:
- 2024
- Baths:
- 4.00
- MLS#:
- 2750931
- Subdivision:
- Westhaven
ADDITIONAL INFORMATION
SLC Home in 55+ Community with a Stunning homesite facing a beautiful, landscaped park; The home features 3 Bedrooms on the 1st floor; Spacious open design with Kitchen open to the Great Room and Dining; 2nd floor features 1 secondary bedroom w/full bath and bonus room. READY February 2025. SELECTIONS PREVIEW IN PHOTOS.
- Type:
- Single Family
- Sq.Ft.:
- 3,430
- Status:
- Active
- Beds:
- 4
- Lot size:
- 0.22 Acres
- Year built:
- 2000
- Baths:
- 4.00
- MLS#:
- 2749675
- Subdivision:
- Fieldstone Farms Sec T
ADDITIONAL INFORMATION
Seller may consider buyer concessions if made in an offer. Welcome to your dream home! The neutral color paint scheme and fresh interior paint create a warm and inviting atmosphere. The kitchen is a chef's delight with stainless steel appliances. The living room features a cozy fireplace, perfect for relaxing evenings. The kitchen boasts a convenient island and brand-new appliances for all your culinary needs. The primary bedroom is complete with a walk-in closet, and partial flooring replacement adds a touch of modernity to the home. The primary bathroom is a true sanctuary, complete with double sinks and a relaxing jacuzzi tub. Step outside to a patio, perfect for outdoor relaxation. This property is a must-see, offering the perfect blend of elegance and functionality. This home has been virtually staged to illustrate its potential
- Type:
- Townhouse
- Sq.Ft.:
- 2,031
- Status:
- Active
- Beds:
- 3
- Lot size:
- 0.03 Acres
- Year built:
- 2015
- Baths:
- 3.00
- MLS#:
- 2749622
- Subdivision:
- Through The Green Sec2
ADDITIONAL INFORMATION
Priced below market value!! Step into the epitome of luxury with this beautifully upgraded townhome, located just 2.5 miles from charming, historic downtown Franklin. Every detail of this meticulously maintained property has been thoughtfully executed. Over $80,000 in high end features have been added to create a warm & inviting living experience. Some of the upgrades include: a $10,000 brand new Frigidaire appliance package, upscale light fixtures from Graham's Lighting, abundant amounts of custom millwork, finished garage with epoxy floor & solar screen, new hardwoods & luxury grade carpet upstairs, remote operated power shades, smart lighting, new plumbing fixtures, upgraded kitchen & bath faucets, & so much more! Backs to private, wooded common area with a walking trail that conveniently leads to the local Kroger & Target for your everyday needs. Amenities include a community pool, pavilion with gas grills, & putting green. For more info, please see the attached feature sheet!
$695,000
1706 Decatur Cir Franklin, TN 37067
- Type:
- Townhouse
- Sq.Ft.:
- 2,514
- Status:
- Active
- Beds:
- 3
- Lot size:
- 0.08 Acres
- Year built:
- 2005
- Baths:
- 3.00
- MLS#:
- 2773799
- Subdivision:
- Mckays Mill Sec 29
ADDITIONAL INFORMATION
Don't miss this BEAUTIFULLY renovated, Jones Co.-built, "Oxford" floor plan in the beloved McKays Mill neighborhood in Franklin. This home stands apart from similar units in the neighborhood - tens of thousands of dollars have just been invested into new surfaces, lighting & fixtures, extended wood flooring, updated bathrooms, a modernized kitchen with new appliances, fresh paint & charming accents throughout. With three large bedrooms - the primary being on the main level - plenty of closet & storage space, and a very livable floor plan, your family will appreciate the work that has gone into making this an exceptional home. (A full list of updates is included within the media). Situated on a serene street & sharing only one wall with a neighbor, it's an ideally-located unit in a lovely part of the neighborhood. You're only minutes from all of the shopping, dining & grocery options your family desires... & reaching Nashville is convenient with I-65 only a five minute drive away!
$1,495,000
808 Aldwych Circle Franklin, TN 37069
- Type:
- Single Family
- Sq.Ft.:
- 5,418
- Status:
- Active
- Beds:
- 6
- Lot size:
- 0.44 Acres
- Year built:
- 2006
- Baths:
- 6.00
- MLS#:
- 2749684
- Subdivision:
- Stonebridge Park Sec 5
ADDITIONAL INFORMATION
Welcome Home! This exquisite cul-de-sac home zoned for award-winning, blue-ribbon schools in the beautiful Stonebridge Park neighborhood is quite the JEWEL BOX! Beautifully renovated and the perfect floorplan, you'll fall in love with the absolutely gorgeous and ultra private backyard overlooking a gorgeous treeline and peek of the Harpeth River. Originally a custom builder's personal residence, this home features a dream floorplan. The Owners Suite w/a new very chic California Closet and a Guest Suite on the main level. Three Bedrooms up + Two Bedrooms on the full finished walk-out basement level. Enjoy the beautifully renovated kitchen which opens to a gorgeous 2-story great room with fireplace. Gorgeous hardwoods. Formal LR and DR. WOW finished basement w/Theater Room and In-Law Suite Option with full bath midnight kitchen opens up to a serene patio. Huge 3-Car Garage an oversized door for tall vehicles. All this plus being minutes to recycling center, Publix, top biking routes, greenway walking and next to hiking trails in Nashville's beloved Warner Park!
$1,150,000
3001 Farmhouse Dr Franklin, TN 37067
- Type:
- Single Family
- Sq.Ft.:
- 3,736
- Status:
- Active
- Beds:
- 5
- Lot size:
- 0.22 Acres
- Year built:
- 2016
- Baths:
- 5.00
- MLS#:
- 2753684
- Subdivision:
- Tap Root Hills Sec1
ADDITIONAL INFORMATION
Enhanced Price Point!! Do you have a growing family needing more room and kids just down the hall? Come live LARGE in this exceptional executive home with an outstanding Chef's Kitchen; & loads of upgrades lighting package; designer decor; Custom cabinetry; Designer finishes & 2 cozy fireplaces. Easy access to I-65 Interstate less than a couple of minutes & 10 minutes to the Historic Franklin square & the Factory at make this a prime location. While you live large in this 5 bedroom/4 Full Baths & 1/2 with a dedicated Home Office to spare giving you space for ALL your family needs. A spacious BONUS room can serve as a playroom; hobby room; or man cave to entertain for football, hockey, or soccer. The additional upgrades of exterior painted brick; designer color palate; fenced-in yard; upgraded model home landscaping & a covered patio for outdoor entertaining make this a MUST SEE!!
$1,425,000
5857 Branta Dr Franklin, TN 37064
- Type:
- Single Family
- Sq.Ft.:
- 3,952
- Status:
- Active
- Beds:
- 5
- Lot size:
- 0.31 Acres
- Year built:
- 2023
- Baths:
- 5.00
- MLS#:
- 2752549
- Subdivision:
- St Marlo Sec4
ADDITIONAL INFORMATION
Built by Signatures Homes this Whitmore floorplan is nestled in the desirable St Marlo neighborhood on a corner lot. Enter into the grand two-story foyer with incredible floor to ceilings windows offering an immense amount of natural lighting all throughout the home. The first floor features a spacious primary bedroom ensuite, a private office, laundry room with ample storage space, and a guest bedroom ensuite. Delight in the gourmet kitchen, complete with a butler's pantry & oversized island. Upstairs, find 3 additional bedrooms, 2 full baths and a bonus space. The backyard offers a covered patio with a gas fireplace and a fenced backyard ideal for a pool. Additional feature include a Porte Cochere style garage layout. Community amenities include a clubhouse, fishing pond and walking trails. Located close to Berry Farms shops and restaurants!
$1,600,000
609 Pearre Springs Way Franklin, TN 37064
- Type:
- Single Family
- Sq.Ft.:
- 4,449
- Status:
- Active
- Beds:
- 4
- Lot size:
- 0.22 Acres
- Year built:
- 2008
- Baths:
- 5.00
- MLS#:
- 2753658
- Subdivision:
- Westhaven Sec 13
ADDITIONAL INFORMATION
609 Pearre Springs Way, a gorgeous corner residence located in the heart of Westhaven, Tennessee’s premier master planned community. This exquisite home offers an expansive 4,451 square feet of living space, featuring 4 bedrooms and 3/2 luxurious bathrooms. The primary bedroom and another are on the main floor plus an office! There is a custom-built theater room, with a separate staircase. 3 car garage. Westhaven Golf Club is just a mile away. The Arthur Hills designed course is one of the best in middle Tennessee. The property's outdoor spaces are truly exceptional, with a private patio and terrace offering serene garden views. The back yard is equipped with a covered barbecue and bar area, ideal for outdoor entertaining. Westhaven amenities include three pools, club house, and health club. Stay active with the on-site gyms, six pickleball courts and a separate tennis complex adjacent to the golf club.
$475,000
1027 Park Run Dr Franklin, TN 37067
- Type:
- Condo
- Sq.Ft.:
- 1,352
- Status:
- Active
- Beds:
- 2
- Year built:
- 2008
- Baths:
- 2.00
- MLS#:
- 2749712
- Subdivision:
- Mckays Mill Sec 34
ADDITIONAL INFORMATION
This fully renovated, move-in ready 2-bedroom, 2-bathroom condo offers both convenience and comfort in the vibrant sought-after McKay's Mill community in Franklin, TN. Featuring modern updates throughout, the open-concept living space is both stylish and functional, with new flooring, fresh paint, and upgraded lighting. The kitchen boasts stainless steel appliances, sleek countertops, and custom cabinetry, perfect for entertaining or everyday cooking. Both bedrooms offer walk-in closets. The condo includes a laundry room (washer & dryer convey) and fantastic storage options, featuring a 2-car tandem garage in addition to a 10x12 storage area, ensuring plenty of space for your belongings. Located in McKay's Mill, residents enjoy access to community amenities such as a pool, clubhouse, fitness center, and walking trails. Conveniently located for easy access to local shops, dining, and entertainment, as well as major highways for quick commutes to Nashville.
- Type:
- Single Family
- Sq.Ft.:
- 3,188
- Status:
- Active
- Beds:
- 4
- Year built:
- 2023
- Baths:
- 3.00
- MLS#:
- 2749181
- Subdivision:
- Waters Edge
ADDITIONAL INFORMATION
Practically perfect in every way! This like-new Jefferson plan includes the primary and an additional bedroom (or office) downstairs, a lovely open floor plan with a gas fireplace, gourmet kitchen with double oven and six-burner cooktop, multiple options for dining space, and seamless access to the back covered patio and fenced yard. The primary bedroom includes an en-suite bathroom with tile shower, separate soaking tub, double vanities, and oversized walk-in closet. The utility room, just by the garage entrance, is the most convenient spot for keeping all the family laundry under control! Upstairs features two bedrooms, a full bathroom, and large bonus room with access to walk-in attic storage. Storage abounds! This floorplan is hard to beat! The resort-style community amenities in Waters Edge include: pool, playground, fitness center, and greenway that follows the Harpeth - stunning! Easy proximity to I-65 & to Franklin's new Southeast Municipal Park. Don't miss this fantastic home!
$329,900
2105 Granville Rd Franklin, TN 37064
- Type:
- Townhouse
- Sq.Ft.:
- 1,268
- Status:
- Active
- Beds:
- 3
- Year built:
- 1974
- Baths:
- 2.00
- MLS#:
- 2749337
- Subdivision:
- Orleans Est Condos
ADDITIONAL INFORMATION
New Year. New Price* Location! Location! Location! This property is exactly that, within walking distance to downtown Franklin, Bicentennial Park and the Riverwalk, Harlinsdale Farm, Kroger, Starbucks and other local stores and medical clinics in Independence Square*The home has been totally repainted*Partially renovated with brand new vinyl plank flooring downstairs, stairs and both bathrooms*New cabinets and counters in the kitchen and half bath*New bath/shower in full bath*New toilets in both bathrooms*Newer windows*Private fenced back patio with storage faces the tree line at the back of the development* Step out through the sliding glass doors at the front of your home and sit and relax on the front porch overlooking the green space between the buildings.
$1,339,466
1437 Townsend Blvd Franklin, TN 37064
- Type:
- Single Family
- Sq.Ft.:
- 2,689
- Status:
- Active
- Beds:
- 3
- Baths:
- 4.00
- MLS#:
- 2748867
- Subdivision:
- Westhaven
ADDITIONAL INFORMATION
SLC Home in 55+ Community with a Stunning homesite facing a beautiful, landscaped park; The home features a true 3 car garage located on a corner lot. Primary bedroom on 1st floor; Spacious open design with Kitchen open to the Great Room and Dining; 2nd floor features 2 secondary bedrooms w/ 2 full baths and bonus room. SELECTIONS PREVIEW IN PHOTOS.
$1,164,540
7055 Bolton Street Franklin, TN 37064
- Type:
- Single Family
- Sq.Ft.:
- 2,146
- Status:
- Active
- Beds:
- 3
- Year built:
- 2024
- Baths:
- 4.00
- MLS#:
- 2748840
- Subdivision:
- Westhaven
ADDITIONAL INFORMATION
SLC Home in 55+ Community backs to trees; Mostly all one level living, Primary Suite on the 1st floor with 2nd guest bedroom down, Spacious open design with Kitchen open to the Great Room; 2nd floor features loft or 3rd bedroom with closet and full bath. SELECTIONS PREVIEW LISTED IN PHOTOS
$1,099,999
109 Oakmont Dr Franklin, TN 37069
- Type:
- Single Family
- Sq.Ft.:
- 3,180
- Status:
- Active
- Beds:
- 3
- Lot size:
- 0.56 Acres
- Year built:
- 1976
- Baths:
- 3.00
- MLS#:
- 2760942
- Subdivision:
- Temple Hills Sec 1
ADDITIONAL INFORMATION
Nestled on a serene cul-de-sac with sweeping views of Temple Hills, this beautiful home offers both charm and functionality. The spacious interior features open living areas designed to maximize comfort and flow. Natural light floods the home, highlighting the connection between the indoors and outdoors, with multiple patios and porches perfect for relaxing or entertaining. The large, updated kitchen is the heart of the home, offering abundant cabinet space, a generous island for meal prep or casual dining, and modern finishes that make it both stylish and functional. Designed for easy, mostly single-level living, the home has just a few steps leading to the bedrooms and a versatile bonus room, ideal for a home office, playroom, or additional living space. With 3 well-appointed bedrooms and 2.5 bathrooms, this home is both comfortable and accommodating. The backyard, surrounded by mature trees, creates a peaceful and private retreat, perfect for enjoying nature in the comfort of your own home. Whether you're relaxing inside or taking advantage of the outdoor spaces, this home offers a blend of warmth, privacy, and practicality in a stunning setting.
$1,350,000
850 Horizon Dr Franklin, TN 37064
- Type:
- Single Family
- Sq.Ft.:
- 2,811
- Status:
- Active
- Beds:
- 4
- Lot size:
- 0.14 Acres
- Year built:
- 2022
- Baths:
- 4.00
- MLS#:
- 2753122
- Subdivision:
- Westhaven Sec59
ADDITIONAL INFORMATION
Experience primarily one level living in Westhaven! Southern Land's "Blair" floor plan features an open living concept with 3 bedrooms and 3 full bathrooms on the main level! On the second level, you will find an oversized bonus room, a large 4th bedroom and an additional 4th private bathroom. All bedrooms have en suite bathrooms. This home has beautiful hardwood floors throughout the main level, upgraded carpet on the second level, plantation shutters throughout the house, and so much more! All secondary bathrooms have been upgraded with glass shower doors and mirrors. The outdoor living space for this house is complete with a cozy front porch that includes a removable gate, a large private courtyard, and a back porch with a retractable screen. The seller has gotten professional landscaping plans completed that are attached to the MLS and will be included in the sale of the home!
$1,225,000
638 Band Dr Franklin, TN 37064
- Type:
- Single Family
- Sq.Ft.:
- 3,874
- Status:
- Active
- Beds:
- 4
- Lot size:
- 0.23 Acres
- Year built:
- 2007
- Baths:
- 5.00
- MLS#:
- 2748966
- Subdivision:
- Henley Sec 2
ADDITIONAL INFORMATION
Stunning All-Brick 4-Bedroom, 3 Full & 2 Half-Bath Home in Coveted Serene Downtown Franklin Neighborhood. Rare opportunity to own a meticulously maintained all-brick home in one of Franklin’s most sought-after neighborhoods. This spacious 4-bedroom, 3 full & 2 half-bath home features 3,874 square feet of living space and is perfect for buyers looking for a blend of elegance, comfort, and convenience. Home Features: Gourmet Kitchen with high-end stainless steel appliances, custom cabinetry, and plenty of counter space. Open to dining area and formal dining room—ideal for entertaining. Expansive Primary Suite on the main level with a luxurious en-suite bath, soaking tub, separate shower, and a massive walk-in closet. Open Concept Living Areas: Flowing floor plan with hardwood floors, high ceilings, and abundant natural light. Three-Car Garage for ample storage and convenience. Private Backyard with room for outdoor activities, gardening, or relaxation. Why You'll Love This Home: Located just minutes from historic downtown Franklin, you’ll have easy access to unique shops, restaurants, and local attractions. Walkable to Franklin Factory and Franklin Farmer's Market. Enjoy neighborhood walks through tree-lined streets in this peaceful and established community. Franklin’s vibrant downtown offers everything from Merridee's Breadbasket for fresh baked goods to local boutiques like Vinnie Louise and Heylee B., plus a variety of dining options, including GRAYS On Main and Frothy Monkey for coffee. This stunning home offers luxury, privacy, and convenience all in one! Don't miss out on your chance to live in the heart of Franklin, TN.
$390,000
123 Rucker Ave Franklin, TN 37064
- Type:
- Single Family
- Sq.Ft.:
- 1,180
- Status:
- Active
- Beds:
- 2
- Lot size:
- 0.27 Acres
- Year built:
- 1953
- Baths:
- 1.00
- MLS#:
- 2751387
- Subdivision:
- Rucker
ADDITIONAL INFORMATION
Excellent development opportunity on Rucker Ave in Franklin! This property presents a rare chance for developers or investors to acquire a prime lot in a desirable location. Ideal for a new construction project, the site offers great potential for building a custom home that aligns with the charm and character of the surrounding area. Located just moments from historic downtown Franklin, you'll enjoy convenient access to local shops, restaurants, and entertainment. Don’t miss out on this unique investment in one of Franklin's most sought-after locations!
$675,000
1166 W Main St Franklin, TN 37064
- Type:
- Single Family
- Sq.Ft.:
- 800
- Status:
- Active
- Beds:
- 2
- Lot size:
- 0.28 Acres
- Year built:
- 1948
- Baths:
- 1.00
- MLS#:
- 2748388
- Subdivision:
- Lynhurst
ADDITIONAL INFORMATION
Commercially zoned property within walking distance to Downtown Franklin! Currently operating as a short term rental - this home offers 2 beds 1 bath and a fenced in yard with large workshop. Rental proforma and rental history available upon request.
$1,645,000
3957 Casparis Rd Franklin, TN 37064
- Type:
- Single Family
- Sq.Ft.:
- 3,713
- Status:
- Active
- Beds:
- 5
- Lot size:
- 5.06 Acres
- Year built:
- 2020
- Baths:
- 5.00
- MLS#:
- 2754464
- Subdivision:
- Jedco Prop Llc
ADDITIONAL INFORMATION
Back on the market at NO fault of the Sellers: Buyer's did not read CCR's and property did not work for their business! Don't Miss Out on Your Dream Modern Farmhouse in Leiper's Fork! Imagine waking up to the serene beauty of 5 acres of picturesque land surrounding your stunning modern farmhouse. With 5 spacious bedrooms and 4.5 luxurious bathrooms, there's room for the whole family and guests. Massive 30' x 40' detached garage with an RV garage door, perfect for storing all your toys and tools. Need more storage? No problem! There's a convenient 12' x 28' shed complete with a dog run, providing ample space for all your outdoor equipment. Worried about power outages? This home comes equipped with a whole-house generator & electrical surge protector, ensuring your comfort and safety no matter the weather. Plus, stay connected with lightning-fast Starlink Internet. Experience modern comfort with energy-rated upgrades throughout the home, including a tankless gas water heater. Embrace the luxury and tranquility of Leiper's Fork living. Your dream home awaits!
$1,200,000
820 Fontwell Ln Franklin, TN 37064
- Type:
- Single Family
- Sq.Ft.:
- 3,419
- Status:
- Active
- Beds:
- 5
- Lot size:
- 0.19 Acres
- Year built:
- 2016
- Baths:
- 4.00
- MLS#:
- 2749098
- Subdivision:
- Highlands @ Ladd Park Sec23
ADDITIONAL INFORMATION
Live a classic lifestyle in Franklin, TN! This exceptional Williamson County home is the 'Classic' floor plan, built by Signature Homes featuring 5BRs, 4Baths, a porte co·chère driveway, 3-car garage, southern covered front porch, covered back porch & many amazing upgrades! There are 3 outdoor living spaces! From the moment you step inside, the home flows into an inviting & timeless floorplan for generations to come, with 2 bedrooms on the main level, laundry room near the primary BR, Bonus room, 3 BRs upstairs & excellent storage throughout! The 3rd garage bay has been converted to a workout gym including a mini-split for heat/air! Living in Ladd Park offers convenience to Franklin/Cool Springs shopping, restaurants & easy access to I-65! Community amenities include 2 pools, 2 playgrounds, basketball, a kayak launch, walking trails, sidewalks & street lamps! This community is unique, very popular & an easy lifestyle to love! Enjoy lower taxes & award-winning schools! Our preferred Lender is offering a "free re-fi" within three years of Closing! Call for details.
$1,699,995
1022 Benelli Park Ct Franklin, TN 37064
- Type:
- Single Family
- Sq.Ft.:
- 3,582
- Status:
- Active
- Beds:
- 4
- Lot size:
- 0.18 Acres
- Year built:
- 2016
- Baths:
- 4.00
- MLS#:
- 2748349
- Subdivision:
- Benelli Park
ADDITIONAL INFORMATION
Beautiful 4 bed, 3.5 bath Luna Custom home in Downtown Franklin ~ Sidewalks to parks, shopping, coffee & restaurants ~ Open & Inviting ~ Awesome kitchen featuring, double ovens, microwave drawer, Quartz counters, tile backsplash, cabinet lighting, walk in pantry & abundant counter space ~ Wet bar w/ beverage fridge & ice maker ~ Family Room incl gas fp & bookshelves ~ Mud Room ~ Primary suite on main level w/ spa like bath, generous closet w/ extra washer / dryer hookup ~ Spacious secondary bedrooms w/ walk in closets ~ Light filled bonus room w/ closet & wired for surround sound ~ Motorized shades ~ Fenced Backyard ~ Garage ~ Irrigation ~ Tankless Water Heater ~ Encapsulated Crawlspace ~ Brick paver patio w/ pergola ~ Quiet & dreamy neighborhood w/ quality homes
$679,900
310 Mercury Dr Franklin, TN 37064
- Type:
- Single Family
- Sq.Ft.:
- 1,432
- Status:
- Active
- Beds:
- 3
- Lot size:
- 0.2 Acres
- Year built:
- 1950
- Baths:
- 2.00
- MLS#:
- 2748028
- Subdivision:
- Highland Gardens
ADDITIONAL INFORMATION
Charming 3BD/2BA Home - Walkable to Downtown Franklin! Located just 1 mile from Downtown, this beautifully maintained gem offers a walkable lifestyle close to dining, shopping, and events. The light-filled living room is perfect for relaxing or entertaining, and the kitchen provides ample space for meal prep. Bedrooms are cozy, with the primary featuring an en-suite bath. The private, fenced backyard is ideal for outdoor gatherings. The detached garage offers a finished space, perfect for a home office or studio. Recent updates include a new metal roof, 2022 water heater, and 2021 HVAC. Don't miss this rare opportunity!
- Type:
- Single Family
- Sq.Ft.:
- 1,437
- Status:
- Active
- Beds:
- 2
- Lot size:
- 1 Acres
- Year built:
- 2006
- Baths:
- 2.00
- MLS#:
- 2748348
- Subdivision:
- Parkside @ Aspen Grove
ADDITIONAL INFORMATION
Professionally renovated in 2023, this luxury condominium features custom cabinetry, new floors, designer fixtures and fine finishes throughout. The new kitchen appliances including the wash machine and dryer to remain. The HVAC system and water heater have been updated as well. Located in the heart of the Cool Springs area of Franklin, residents have immediate access to I65, shopping, dining and entertainment!
$1,315,000
3067 Conar St Franklin, TN 37064
- Type:
- Single Family
- Sq.Ft.:
- 2,839
- Status:
- Active
- Beds:
- 4
- Lot size:
- 0.13 Acres
- Year built:
- 2021
- Baths:
- 4.00
- MLS#:
- 2749009
- Subdivision:
- Westhaven Sec57
ADDITIONAL INFORMATION
3 Years Young! New Roof! Owner/Agent, Welcomes you to a taste of French Country in Westhaven! Charming Bungalow with Cozy front porch, Rare main level living with 3 Bedrooms/3 full Baths Down. 1BR, Full Bath, Bonus Up. Welcoming foyer with vertical shiplap allows privacy into the home. Oak hardwood floors throughout downstairs living areas. Great Room/Dining/Kitchen all open and Flanked with a wall of windows! Bright kitchen with plenty of cabinets and an efficient 6-eye gas cooktop! Back staircase with door to close off upstairs when not in use. Walk-in attic. Primary bedroom has the perfect nook for reading, relaxing, or a desk. Morning light brightens your day in the Spacious, elegant bath with walk-in closet and extra large linen closet. Extra tall garage allows room for additional storage space. Large covered porch makes those courtyard bbqs a delight! Enjoy Neighborhood pools, (the heated adult pool is fabulous) walking and hiking trails, restaurants, shopping, parks and playgrounds, summer concerts included! Golf club available. Come take a look before this gem is gone!
$3,800,000
1052 Buena Vista Dr Franklin, TN 37069
- Type:
- Single Family
- Sq.Ft.:
- 5,070
- Status:
- Active
- Beds:
- 4
- Lot size:
- 1.11 Acres
- Year built:
- 2019
- Baths:
- 6.00
- MLS#:
- 2747400
- Subdivision:
- Hillsboro Cove
ADDITIONAL INFORMATION
Great location near Franklin, Cool Springs and Green Hills*Gorgeous home on flat 1 acre lot*Modern exterior has an open floor plan*All bedrooms are private on suite*Fifth Bedroom with 4 built-in bunkbeds upstairs*Backyard oasis with swimming pool, hot tub, screened patio, fireplace, summer kitchen with refrigerator, cabinets, built-in grill, egg* lovely covered outdoor lounge seating area with fireplace with vaulted ceiling detail*Home also offers an exercise room*Main floor 10 ft ceilings and 9 ft upstairs*1.10 Acre flat lot* 8 Ft solid wood doors*Butlers pantry+wine bar
Andrea D. Conner, License 344441, Xome Inc., License 262361, [email protected], 844-400-XOME (9663), 751 Highway 121 Bypass, Suite 100, Lewisville, Texas 75067


Listings courtesy of RealTracs MLS as distributed by MLS GRID, based on information submitted to the MLS GRID as of {{last updated}}.. All data is obtained from various sources and may not have been verified by broker or MLS GRID. Supplied Open House Information is subject to change without notice. All information should be independently reviewed and verified for accuracy. Properties may or may not be listed by the office/agent presenting the information. The Digital Millennium Copyright Act of 1998, 17 U.S.C. § 512 (the “DMCA”) provides recourse for copyright owners who believe that material appearing on the Internet infringes their rights under U.S. copyright law. If you believe in good faith that any content or material made available in connection with our website or services infringes your copyright, you (or your agent) may send us a notice requesting that the content or material be removed, or access to it blocked. Notices must be sent in writing by email to [email protected]. The DMCA requires that your notice of alleged copyright infringement include the following information: (1) description of the copyrighted work that is the subject of claimed infringement; (2) description of the alleged infringing content and information sufficient to permit us to locate the content; (3) contact information for you, including your address, telephone number and email address; (4) a statement by you that you have a good faith belief that the content in the manner complained of is not authorized by the copyright owner, or its agent, or by the operation of any law; (5) a statement by you, signed under penalty of perjury, that the information in the notification is accurate and that you have the authority to enforce the copyrights that are claimed to be infringed; and (6) a physical or electronic signature of the copyright owner or a person authorized to act on the copyright owner’s behalf. Failure t
Franklin Real Estate
The median home value in Franklin, TN is $940,000. This is higher than the county median home value of $802,500. The national median home value is $338,100. The average price of homes sold in Franklin, TN is $940,000. Approximately 62.74% of Franklin homes are owned, compared to 33.01% rented, while 4.25% are vacant. Franklin real estate listings include condos, townhomes, and single family homes for sale. Commercial properties are also available. If you see a property you’re interested in, contact a Franklin real estate agent to arrange a tour today!
Franklin, Tennessee has a population of 81,531. Franklin is less family-centric than the surrounding county with 39.59% of the households containing married families with children. The county average for households married with children is 42.06%.
The median household income in Franklin, Tennessee is $102,721. The median household income for the surrounding county is $116,492 compared to the national median of $69,021. The median age of people living in Franklin is 37.2 years.
Franklin Weather
The average high temperature in July is 89.5 degrees, with an average low temperature in January of 26.3 degrees. The average rainfall is approximately 53.2 inches per year, with 3.6 inches of snow per year.
