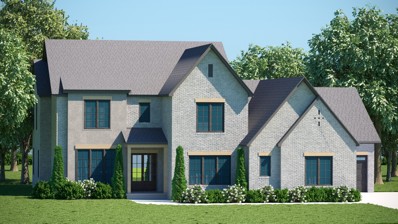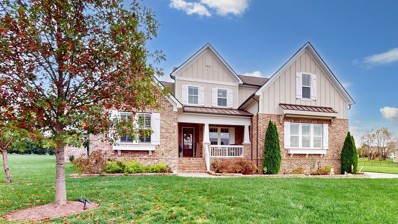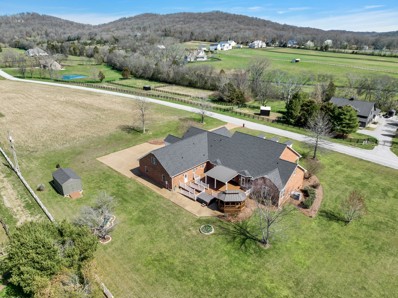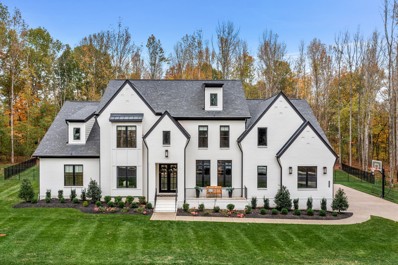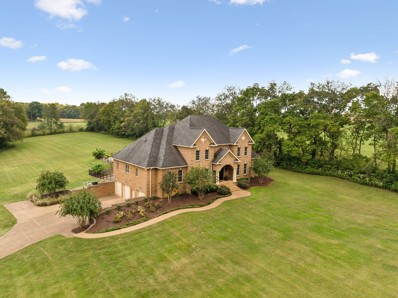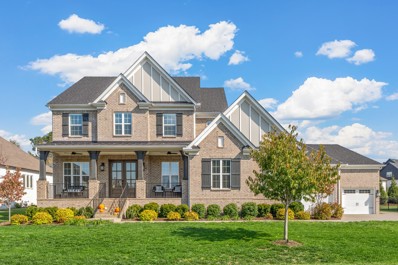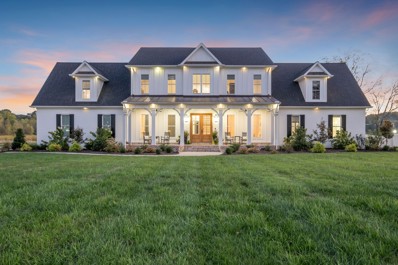Arrington TN Homes for Sale
$2,129,700
6072 Porters Union Way Arrington, TN 37014
- Type:
- Single Family
- Sq.Ft.:
- 4,875
- Status:
- NEW LISTING
- Beds:
- 5
- Lot size:
- 0.5 Acres
- Baths:
- 7.00
- MLS#:
- 2771207
- Subdivision:
- Hardeman Springs Sec4
ADDITIONAL INFORMATION
Discover this stunning custom new construction home by Legend Homes, nestled in the sought-after Hardeman Springs community in Arrington. With 5 spacious bedrooms and 5 full baths—2 located on the main level and 3 on the upper level, each featuring en suite baths and walk-in closets—this home is perfectly designed for comfort and convenience. A bonus room on the second level, complete with a powder bath, and a private study on the main level add functional spaces to fit your lifestyle. The open floor plan creates seamless transitions between the living, kitchen, and dining areas, all anchored by a breathtaking great room with a soaring 21-foot vaulted ceiling, a floor-to-ceiling ArcusStone gas fireplace, and built-in shelving. Luxurious European White Oak wide plank flooring and an exceptional lighting package add elegance throughout the home. The chef’s kitchen is a true showstopper, featuring stunning Calacatta countertops, Thermador appliances, including a French door refrigerator and dual fuel range, and ceiling-height cabinetry for ample storage. A thoughtfully designed prep pantry with an Avallon beverage center and an additional pantry with extensive open shelving provide even more functionality. Practicality meets style in the main-level laundry room, which includes a utility sink, counter space for folding, and extra cabinets for storage. A convenient mudroom off the garage offers a great drop zone for everyday essentials. Step outside to the covered back porch, where a gas fireplace and built-in grilling station create the perfect space for outdoor living and dining. With countless high-end features and thoughtful design elements, this home offers the ultimate living experience.
$1,975,000
4728 Majestic Meadows Arrington, TN 37014
- Type:
- Single Family
- Sq.Ft.:
- 5,103
- Status:
- Active
- Beds:
- 5
- Lot size:
- 0.45 Acres
- Year built:
- 2024
- Baths:
- 7.00
- MLS#:
- 2769473
- Subdivision:
- Kings Chapel
ADDITIONAL INFORMATION
This luxury property is built with exceptional quality, opulent features, and exclusive amenities, providing an unparalleled living experience. Located in a prime location with breathtaking views, nestled in a scenic countryside. Architecturally, you will find exquisite craftsmanship and attention to detail, featuring unique and stylish designs that seamlessly blend with the surroundings. High-end materials such as granite, hardwood, and custom finishes are commonly used throughout the interior, creating an atmosphere of sophistication and elegance. Expansive living areas, spacious bedrooms, and gourmet kitchen equipped with the most desired appliances are standard. Smart home technologies and automation systems enhance the overall convenience and functionality of the residence. In addition to the lavish interior, this home boasts impressive outdoor amenities. Your security and privacy are paramount in King’s Chapel.
$1,799,900
4742 Majestic Meadows Arrington, TN 37014
- Type:
- Single Family
- Sq.Ft.:
- 4,681
- Status:
- Active
- Beds:
- 5
- Lot size:
- 0.43 Acres
- Baths:
- 7.00
- MLS#:
- 2769207
- Subdivision:
- Kings Chapel
ADDITIONAL INFORMATION
This luxury property is built with exceptional quality, opulent features, and exclusive amenities, providing an unparalleled living experience. Located in a prime location with breathtaking views, nestled in a scenic countryside. Architecturally, you will find exquisite craftsmanship and attention to detail, featuring unique and stylish designs that seamlessly blend with the surroundings. High-end materials such as granite, hardwood, and custom finishes are commonly used throughout the interior, creating an atmosphere of sophistication and elegance. Expansive living areas, spacious bedrooms, and gourmet kitchen equipped with the most desired appliances are standard. Smart home technologies and automation systems enhance the overall convenience and functionality of the residence. In addition to the lavish interior, this home boasts impressive outdoor amenities. Your security and privacy are paramount in King’s Chapel.
- Type:
- Single Family
- Sq.Ft.:
- 3,012
- Status:
- Active
- Beds:
- 4
- Lot size:
- 0.23 Acres
- Year built:
- 2024
- Baths:
- 5.00
- MLS#:
- 2768027
- Subdivision:
- High Park Hill
ADDITIONAL INFORMATION
Construction almost completed. The Grantham plan is a 4 bed, 3 full baths and 2 half baths with 2 bedrooms downstairs and 2 bedrooms upstairs. Vaulted great room/dining/kitchen with Beams, luxury kitchen, 3-Car side entry Garage!!! and so many available options! This lot backs up to open space. High Park Hill residents enjoy an included membership to the club at Kings Chapel in neighboring Kings Chapel that features a resort style pool, full service restaurant, and fitness center! This was a pre-sale that has come back on the market. Almost Ready to Close.
$2,149,900
4837 Woodrow Place 1307 Arrington, TN 37014
Open House:
Sunday, 12/22 8:00-6:00PM
- Type:
- Single Family
- Sq.Ft.:
- 7,291
- Status:
- Active
- Beds:
- 6
- Lot size:
- 0.44 Acres
- Year built:
- 2024
- Baths:
- 9.00
- MLS#:
- 2767047
- Subdivision:
- Kings Chapel
ADDITIONAL INFORMATION
Check this one out!! ELEVATOR and FULL FINISHED BASEMENT!! Additionally, this luxury property is built with exceptional quality, opulent features, and exclusive amenities, providing an unparalleled experience. Located in a prime location with breathtaking views, nestled in a scenic countryside. Architecturally, you will find exquisite craftsmanship and attention to detail, featuring unique and stylish designs that seamlessly blend with the surroundings. High-end materials such as granite, hardwood, and custom finishes are commonly used throughout the interior, creating an atmosphere of sophistication and elegance. Expansive living areas, spacious bedrooms, and gourmet kitchen equipped with the most desired appliances are standard. Smart home technologies and automation systems enhance the overall convenience and functionality of the residence. In addition to the lavish interior, this home boasts impressive outdoor amenities. Your security and privacy are paramount in King’s Chapel.
$1,799,900
4738 Majestic Meadows Arrington, TN 37014
Open House:
Sunday, 12/22 12:00-4:00PM
- Type:
- Single Family
- Sq.Ft.:
- 4,564
- Status:
- Active
- Beds:
- 5
- Lot size:
- 0.43 Acres
- Baths:
- 7.00
- MLS#:
- 2767034
- Subdivision:
- Kings Chapel
ADDITIONAL INFORMATION
This luxury property is built with exceptional quality, opulent features, and exclusive amenities, providing an unparalleled living experience. Located in a prime location with breathtaking views, nestled in a scenic countryside. Architecturally, you will find exquisite craftsmanship and attention to detail, featuring unique and stylish designs that seamlessly blend with the surroundings. High-end materials such as granite, hardwood, and custom finishes are commonly used throughout the interior, creating an atmosphere of sophistication and elegance. Expansive living areas, spacious bedrooms, and gourmet kitchen equipped with the most desired appliances are standard. Smart home technologies and automation systems enhance the overall convenience and functionality of the residence. In addition to the lavish interior, this home boasts impressive outdoor amenities. Your security and privacy are paramount in King’s Chapel.
$1,250,000
4301 Union Springs Ln Arrington, TN 37014
- Type:
- Single Family
- Sq.Ft.:
- 3,609
- Status:
- Active
- Beds:
- 4
- Lot size:
- 0.34 Acres
- Year built:
- 2016
- Baths:
- 4.00
- MLS#:
- 2764471
- Subdivision:
- Kings Chapel
ADDITIONAL INFORMATION
Great price! Welcome to this stunning home located in the prestigious gated community of Kings Chapel in Arrington, TN. This exceptional 4 bed, 3.5 bath residence boasts an array of premium features designed for luxurious living. The first floor features an open-concept living room with a cozy fireplace, perfect for gatherings & relaxation. Hardwood floors extend throughout the home, adding warmth and elegance. Stay productive with a dedicated home office, plus an additional office nook on the first floor for extra convenience. The second floor includes a versatile bonus room & a fully equipped theater room, complete with equipment & chairs for the ultimate movie night. All bedrooms feature beautiful hardwood floors, providing comfort and style. The primary suite offers a serene retreat with a spacious ensuite bathroom. Enjoy the screened-in porch with its own fireplace, creating a cozy outdoor space year-round. The property also includes full irrigation & plantation shutters for added curb appeal.
$1,175,000
5208 Kaline Drive Arrington, TN 37014
- Type:
- Single Family
- Sq.Ft.:
- 3,419
- Status:
- Active
- Beds:
- 5
- Year built:
- 2022
- Baths:
- 6.00
- MLS#:
- 2764177
- Subdivision:
- High Park Hill
ADDITIONAL INFORMATION
Professionally designed and decorated, this is the show stopping MODEL home in High Park Hill. Known as the Marshall plan, this home offers the Primary and secondary bedrooms on the main level in addition to a home office and popular Family Ready room. The second floor opens to a Game room/Study space with beautiful built-ins. The inviting Media room has incredible lighting which creates such a warm atmosphere to nestle in and watch movies. Three additional bedrooms and 3 full baths are also found on the second level. Cozy up to the fireplace on your rear covered patio or overlook common area from your large front porch. As the decorated model you have the opportunity to take advantage of gorgeous upgrades as well as fabulous trim & paint details, wallpaper, rugs, draperies and all appliances. Furniture nor accessories are included. This is a one of a kind opportunity! Be the lucky one! Ask about our $15,000 incentive!
- Type:
- Single Family
- Sq.Ft.:
- 3,388
- Status:
- Active
- Beds:
- 4
- Lot size:
- 0.32 Acres
- Year built:
- 2024
- Baths:
- 4.00
- MLS#:
- 2764132
- Subdivision:
- Fiddlers Glen
ADDITIONAL INFORMATION
One of the final remaining flat, level, and spacious homesites awaits you at Fiddler’s Glen, offering a rare chance to craft your dream residence. Experience the epitome of modern open-concept design tailored for effortless main-level living, set against the serene backdrop of quiet countryside living—just minutes from downtown Franklin, I-840, I-65, Cool Springs, and award-winning K-12 schools. Our executive semi-custom homes are curated with a focus on high-end design and value. Luxurious features available include an owner’s retreat with an oversized spa bathroom and rainfall shower, a chef’s Platinum Kitchen with built-in KitchenAid gas range, waterfall island, premium KitchenAid appliances, and butler’s pantry, as well as wide-plank wood flooring, custom cabinetry, quartz countertops, 10-foot ceilings, 8-foot Craftsman doors, oak stair treads, and top-tier lighting and fixtures. Modern essentials such as a 3-car garage, tankless water heater, and smart home wiring ensure convenience without compromising elegance. Every detail is curated to deliver an elevated lifestyle, and the home can be further personalized with structural and designer upgrades to reflect your unique style. Take advantage of a substantial Holiday end-of-year incentives, offering significant savings toward closing funds and/or interest rate buy-down when financing with Pulte Mortgage. This is your moment to embrace a home where luxury meets functionality—refined, timeless, and uniquely yours.
$1,459,000
4556 Majestic Meadows Dr Arrington, TN 37014
- Type:
- Single Family
- Sq.Ft.:
- 3,939
- Status:
- Active
- Beds:
- 4
- Lot size:
- 0.4 Acres
- Year built:
- 2019
- Baths:
- 4.00
- MLS#:
- 2764209
- Subdivision:
- Kings Chapel Sec8
ADDITIONAL INFORMATION
Welcome to this stunning designer home, where luxury meets classic charm. Thoughtfully appointed and move-in ready in the gated community of Kings Chapel, this property features soaring wood-beamed ceilings, plantation shutters, and pristine hardwood floors throughout. The cook’s kitchen offers stainless appliances, a spacious island, ample counter and cabinet space, a hidden walk-in pantry that provides seamless storage, and an expansive eat-in dining experience. Open to the great room, enjoy a cozy fireplace framed by custom built-ins and illuminated by a gorgeous chandelier. The first-level primary bedroom retreat offers a spa-like bath and an impressive closet, while a secondary bedroom suite on the same floor adds convenience. Upstairs, two more bedroom suites and a bonus area provide ultimate flexibility and make this home the perfect size. Outdoors, relax on the covered front porch with an unimpeded view of the community lake or the screened back porch with a fireplace, overlooking a large fenced backyard. Perfect for living, entertaining, and unwinding—don’t miss this exceptional home!
$1,199,900
5501 Ayana Drive Arrington, TN 37014
Open House:
Sunday, 12/22 9:00-5:00PM
- Type:
- Single Family
- Sq.Ft.:
- 3,903
- Status:
- Active
- Beds:
- 5
- Lot size:
- 0.25 Acres
- Year built:
- 2024
- Baths:
- 6.00
- MLS#:
- 2762881
- Subdivision:
- High Park Hill
ADDITIONAL INFORMATION
The Monroe located on a cul de sac in the popular High Park Hill community! Known for it's "WOW" factor, this home offers primary and secondary bedroom suites on the main level with three bedrooms on the second floor. Flex room is enjoyed as a home office or playroom on the main level. Enjoy soaring ceilings in this open Family/Dining/Kitchen! Hidden working pantry*Family Ready room*Outdoor living with fireplace*Additional moldings and cabinetry*Quartz*10 ft ceilings w/8 ft doors on main level*Game and Media rooms on the second floor. Cul de sac homesite! Ask about our $15,000 incentive towards closing costs using First Equity Mortgage.
$1,090,990
1004 Pine Creek Dr Arrington, TN 37014
Open House:
Sunday, 12/22 1:00-4:00PM
- Type:
- Single Family
- Sq.Ft.:
- 3,369
- Status:
- Active
- Beds:
- 4
- Lot size:
- 0.26 Acres
- Year built:
- 2024
- Baths:
- 4.00
- MLS#:
- 2761907
- Subdivision:
- Pine Creek Sec1
ADDITIONAL INFORMATION
This popular Wentworth D has a 3 car garage, 4 beds, (owners on 1st floor)3.5 baths(including Jack & Jill) plus HUGE bonus room upstairs. This home has high end upgrades such as chef's kitchen with 12' island with waterfall panels and gorgeous kitchen cabinetry including built in wall ovens and 36" gas cooktop. Also, you'll enjoy the 10' great room ceiling, 8' doors, two way gas fireplace plus an amazing covered back wrap around patio. Other options included are hardwoods throughout 1st floor, freestanding tub in owners suite w/separate shower tiled to ceiling with separate vanities, tile bath floor and 2 closets, full sod yard with irrigation and so much more! Ask me about our amazing sales incentives for a contract in November with using builders preferred lender and title company. THIS is the LAST WENTWORTH plan in Pine Creek-Hurry In! Estimated completion Spring 2025!
$2,350,000
4833 Woodrow Pl Arrington, TN 37014
- Type:
- Single Family
- Sq.Ft.:
- 5,962
- Status:
- Active
- Beds:
- 6
- Lot size:
- 0.44 Acres
- Baths:
- 7.00
- MLS#:
- 2762917
- Subdivision:
- Kings Chapel Sec13
ADDITIONAL INFORMATION
Brand new custom home by Hewn in the coveted Kings’ Chapel Community! Main level features a study and guest suite off the foyer~Living room with fireplace leads to vaulted covered deck through double sliding doors~Chefs kitchen is open to living and formal dining, featuring island seating, Cambria quartz countertops, butlers pantry with ice, sink, & microwave~Mud room with built in cubbies off the garage~Large laundry room w/ primary suite access~Primary suite w/ vaulted ceiling, separate walk in closets, huge shower and soaking tub~Walk out basement has massive bonus room with kitchenette that leads out to another covered patio~Theater room, powder bath, and a full bedroom suite,~Additional flex space could be workout room, craft room, etc.~Upstairs has additional bonus room and 3 more bedrooms~So much storage throughout this home~Thoughtful design selections~Gated community w/ walking trails, stocked fishing pond, optional private club w/ full time chef
$1,777,777
8119 Schweitzer Pl Arrington, TN 37014
- Type:
- Single Family
- Sq.Ft.:
- 4,011
- Status:
- Active
- Beds:
- 5
- Lot size:
- 1.01 Acres
- Year built:
- 2020
- Baths:
- 5.00
- MLS#:
- 2758460
- Subdivision:
- Burning Tree Farms Sec2
ADDITIONAL INFORMATION
Get ready to fall in love w/this exceptional home,tucked away on over an acre in one of Arrington's most picturesque neighborhoods.Set at the end of a quiet cul-de-sac,this property offers unrivaled privacy,w/the added benefit that the neighboring lot will remain undeveloped-a truly rare find.This stunning 4,011 sq.ft. residence features 5 bdrms,4.5 baths, & a bright, open-concept design that feels both inviting & sophisticated.Rich hardwood floors extend throughout,while quartz countertops add timeless elegance in the kitchen & bathrooms.The home is adorned w/custom lighting,plantation shutters,intricate wainscoting, & coffered ceilings, including a beautifully crafted ceiling in the master bedroom.A cozy fireplace & custom built-in shelving add charm & character to the main living space. The main level showcases a spectacular master suite,complete w/a spacious walk-in closet & a spa-like bathroom featuring double vanities & a large walk-in shower. Additionally, there is a second bedroom, an office, & a chef's dream kitchen w/exquisite cabinetry, a generous island, & top-tier appliances for easy entertaining.Upstairs, you'll find a spacious bonus room,3 additional bedrooms, & a large walk-in attic offering an abundance of storage.Step outside, & you're greeted by a true backyard oasis. A large screened-in porch w/a brick fireplace opens up to a luxurious outdoor kitchen pavilion,fully outfiitted w/refrigerator,grill,side burners,a large griddle, & a brand new Kamado Joe Smoker-everything you need for the ultimate outdoor dining experience.Across the yard,a charming pergola w/a swing sits against a soothing waterfall backdrop,providing perfect place to unwind & enjoy the serene countryside views.A full yard irrigation system keeps the lush landscaping vibrant year around.With breathtaking views,abundant upgrades,& a setting that feels like a private retreat,this home is a true gem you won't want to miss!
$1,175,000
7293 Fiddlers Glen Dr Arrington, TN 37014
- Type:
- Single Family
- Sq.Ft.:
- 3,482
- Status:
- Active
- Beds:
- 5
- Lot size:
- 0.34 Acres
- Year built:
- 2024
- Baths:
- 5.00
- MLS#:
- 2758444
- Subdivision:
- Fiddlers Glen Sec1
ADDITIONAL INFORMATION
This exquisite Model Home in Fiddler's Glen, Arrington, TN, can now be yours, epitomizing luxury with every conceivable upgrade. Fully irrigated and landscaped to perfection, the property is adorned with mature trees that provide a canopy of privacy and beauty. Move-in ready Riverton model boasts five bedrooms, four and a half bathrooms, 10-foot ceilings with 8-foot doors, custom cabinetry and stone countertops throughout, elegant wall decor, window treatments, custom wallpaper, and wood moldings. Step into a hardscaped backyard where a spacious back patio lanai awaits, offering the perfect setting for serene evenings or entertaining guests. Move in-ready by February/March 2025, this designer showcase home presents an unique opportunity to experience luxury living in one of the last homes remaining. Each executive home in this community is tailored for the discerning homeowner, set on spacious homesites surrounded by lush, serene green landscapes, and providing access to highly rated Williamson County schools, I-65, I-840, Franklin and Cool Springs, blending elegance with everyday convenience.
$1,599,000
2805 Leonard Creek Ln Arrington, TN 37014
- Type:
- Single Family
- Sq.Ft.:
- 5,696
- Status:
- Active
- Beds:
- 3
- Lot size:
- 6.7 Acres
- Year built:
- 2001
- Baths:
- 5.00
- MLS#:
- 2759447
- Subdivision:
- Layman
ADDITIONAL INFORMATION
Motivated Seller for this meticulously crafted, one-owner custom home boasting 3 bedrooms and 4.5 bathrooms. Nestled on nearly 7 acres of pristine, level land perfect for horses, this residence is located in the sought-after Arrington Community. The home features two master suites, including a spacious 25x23 main suite with two full bathrooms and 35-inch handicapped accessible doors on the first floor. Entering through the foyer, you are greeted by elegant spaces including a formal dining room, parlor, and a great room adorned with large windows that flood the interior with natural light and offer picturesque views of the property. Entertain effortlessly on the expansive deck and gazebo, or relax by the living room's marble fireplace. The open living area includes a spacious eat-in kitchen with quartz countertops, a 5-burner gas stovetop, double convection oven, LG stainless steel appliances. A must see. Property recently appraised for $1.8 Million.
$2,399,000
4808 Torquay Ct Arrington, TN 37014
- Type:
- Single Family
- Sq.Ft.:
- 5,080
- Status:
- Active
- Beds:
- 5
- Lot size:
- 0.64 Acres
- Year built:
- 2022
- Baths:
- 6.00
- MLS#:
- 2758252
- Subdivision:
- Kings Chapel Sec10
ADDITIONAL INFORMATION
Welcome to this stunning custom-built luxury home, built by Tennessee Valley Homes, nestled in the heart of Arrington. Every corner of this home has been thoughtfully designed with high-end, custom finishes. From the moment you enter, you're greeted by an open foyer featuring rich hardwood flooring, custom millwork & exquisite lighting fixtures. The chef’s kitchen features top-of-the-line appliances, quartz countertops, a large center island, custom cabinetry, a walk-in pantry & a butler's pantry—perfect for preparing meals for both intimate family dinners & large gatherings. Expansive, open-concept living areas with soaring ceilings and large windows allow natural light to flood the home. The family room includes a stunning fireplace, perfect for cozy evenings, and flows seamlessly into the dining area & kitchen for easy entertaining. The spacious owner's suite is a true retreat, complete with an oversized walk-in closet, a luxurious spa-inspired bathroom featuring a freestanding soaking tub, dual vanities, & an expansive custom-tiled shower. Enjoy the tranquility of the beautiful backyard from the inviting outdoor living spaces. This home includes a new pool with an automatic safety cover, a large covered patio with a fireplace, a hot tub and an outdoor grill—ideal for entertaining or simply relaxing with family and friends. Spacious additional 4 bedrooms, each with their own bathroom and ample closet space, ensures that your family members have a private & comfortable retreat. The home has a full yard irrigation system for easy lawn maintenance. The upstairs bonus room offers a flexible space for a home theater or game room and features a small kitchenette area. The home also features elegant designer light fixtures, expansive windows with stunning views, custom built-ins in office and family room, custom fireplace wood mantles, 3-car garage with electric car charger, and extensive landscaping front & back with beautiful lighting.
$2,895,900
2909b Spanntown Rd Arrington, TN 37014
- Type:
- Single Family
- Sq.Ft.:
- 5,860
- Status:
- Active
- Beds:
- 5
- Lot size:
- 2 Acres
- Year built:
- 2022
- Baths:
- 8.00
- MLS#:
- 2752824
ADDITIONAL INFORMATION
This stunning property, set on 2 acres with a private gated entrance, offers luxury and practicality. The contemporary home features a 7-car garage with extensive storage, including drop-down stairs and a lift. Inside, enjoy high-quality finishes and an open floor plan that enhances natural light. The primary suite includes an extra large closet and spacious primary bath. Additional features include a new wine closet, laundry rooms on both levels, 48w generator and a water pressure system. All bedrooms are suites, ensuring comfort and privacy. The outdoor space is perfect for entertaining, with a screened porch, pavilion, firepit, and a heated saltwater pool with two spas. An outdoor grill area complements the newly constructed pool house, which includes a living room, full bath, and kitchenette. Conveniently located near I-840 and minutes from Franklin, this custom-built home by Sage Construction, featured on HGTV, blends style with functionality.
$3,000,000
2971 Spanntown Rd Arrington, TN 37014
- Type:
- Single Family
- Sq.Ft.:
- 6,674
- Status:
- Active
- Beds:
- 4
- Lot size:
- 9.83 Acres
- Year built:
- 2007
- Baths:
- 6.00
- MLS#:
- 2752419
- Subdivision:
- Little Kenney
ADDITIONAL INFORMATION
Private country living in Arrington TN located in sought after Williamson County. This estate sits on just under 10 acres offering unparalleled space and serenity. Spanning over 6700 square feet, this luxurious home boasts 4 bedrooms, 5 1/2 baths. Upon entering the grand foyer you will be impressed by the well thought out floor plan, grand staircase and high ceilings. The main floor features an elegant home office, large eat in kitchen with granite countertops, gas range and walk in pantry. Enjoy hosting in your elegant two story living room which looks out onto the newly added built- pool and patio. The upper level features an impressive catwalk adding a dramatic architectural element to the home overlooking the living area below and two secondary bedrooms each with a private bath and walk in closet. The newly finished lower level can be accessed by stair or elevator, a showstopper in its own right, complete with a separate exercise room a fully outfitted bar, media/game room.
$1,450,000
4552 Majestic Meadows Dr Arrington, TN 37014
- Type:
- Single Family
- Sq.Ft.:
- 4,248
- Status:
- Active
- Beds:
- 4
- Lot size:
- 0.4 Acres
- Year built:
- 2020
- Baths:
- 5.00
- MLS#:
- 2750745
- Subdivision:
- Kings Chapel Sec8
ADDITIONAL INFORMATION
STUNNING Drees Belterra plan! 4 CAR GARAGE,4 SPACIOUS BRs! LUXURIOUS primary suite and a guest suite on the MAIN LEVEL, both offering privacy and comfort. A dedicated study and OVERSIZED laundry room enhance functionality. The inviting EXTRA LARGE BONUS and two additional bedrooms upstairs provide ample space for relaxation and play. A VAULTED living room complements the expansive living areas. Large primary suite boasts an impressive AESTHETIC bathroom with DOUBLE walk-in shower, while a WORKING PANTRY adds extra convenience in the well-appointed kitchen. Step outside to the rocking chair front porch, where you can unwind and take in BREATHTAKING views of the POND or enjoy a COZY fire on the screened back patio. Gated community, with state-of-the-art fitness center, party cabana, luxurious saltwater heated pool; all nestled within one of WILCO's most desirable areas STUNNING Drees Belterra plan with a 4 CAR GARAGE featuring 4 SPACIOUS bedrooms, 4 FULL bathrooms, and a convenient half bath. This thoughtfully designed layout includes a LUXURIOUS primary suite and a guest suite on the MAIN LEVEL, both offering privacy and comfort. A dedicated study and an OVERSIZED laundry room enhance functionality. The inviting EXTRA LARGE BONUS and two additional bedrooms upstairs provide ample space for relaxation and play. A VAULTED living room complements the expansive living areas. Large primary suite boasts an impressive AESTHETIC bathroom with DOUBLE walk-in shower, while a WORKING PANTRY adds extra convenience in the well-appointed kitchen. Step outside to the rocking chair front porch, where you can unwind and take in BREATHTAKING views of the POND or enjoy a COZY fire on the screened back patio. Gated community, with fitness center, party cabana, saltwater heated pool. Ask about our 1% lender credit with use of preferred lender, Adam Carney w/ FiRST Mortgage (931) 703-6507 - subject to additional conditions and approval .
$1,740,000
12112 Paw Paw Springs Rd Arrington, TN 37014
- Type:
- Single Family
- Sq.Ft.:
- 2,565
- Status:
- Active
- Beds:
- 3
- Lot size:
- 17.34 Acres
- Year built:
- 2009
- Baths:
- 3.00
- MLS#:
- 2749543
ADDITIONAL INFORMATION
Custom built modern farmhouse secluded on over 17 Acres of rolling land. A 22’ stone fireplace greets your guest into this warm, open floor plan home. The primary bedroom located on the main floor features a beautiful ensuite bath with walk in shower and cast iron, claw foot tub. Two additional bedrooms, a full bath and an entertainment loft are located on the second floor. View additional documents for a full list of features. This property includes an additional rental home and a restored milk barn dating back to 1913. Both are located away from the main property with separate entrances and are being sold as is.
$1,749,777
1204 Old Spring Trl Arrington, TN 37014
Open House:
Sunday, 12/22 11:00-2:00PM
- Type:
- Single Family
- Sq.Ft.:
- 4,622
- Status:
- Active
- Beds:
- 4
- Lot size:
- 0.39 Acres
- Year built:
- 2007
- Baths:
- 4.00
- MLS#:
- 2748428
- Subdivision:
- Kings Chapel Sec 1
ADDITIONAL INFORMATION
This SLEEK DESIGNED home is one for the books! It's been completely remodeled from TOP to BOTTOM. This home is located in the lovely gated community of Kings Chapel. We have three bedrooms on the first floor along with two and a half baths. This modern and up to date eat in kitchen is absolutely stunning and it gazes into the gorgeous backyard. Appliances will convey with the home! Upstairs features a very large and spacious BONUS room upstairs with a wet bar! It also includes the fourth bedroom with a full bath as well! This home comes with a back yard that is completed fenced in. The outdoor oasis is something to see! This beautiful home is in close proximity to great schools. Come and check out this gorgeous property! It won't last long! BONUS FEATURE! We have a rendering for a pool. This home features a new roof replaced in 2022, a main level newer AC unit replaced in 2018, 2nd level AC replaced in 2022, a new AC unit in the sunroom, a newer (2017) water heater, and a heated garage. Preferred Lender Offering 1% off interest rate for one year or 1% off closing costs- buyers choice. Hillary Hollingsworth Modern Mortgage (615)236-6054 www.modernmortgage.org NMLS 2044708
$4,450,000
4855 Murfreesboro Rd Arrington, TN 37014
- Type:
- Single Family
- Sq.Ft.:
- 8,575
- Status:
- Active
- Beds:
- 5
- Lot size:
- 7.6 Acres
- Year built:
- 2021
- Baths:
- 11.00
- MLS#:
- 2745473
- Subdivision:
- Vandiver Douglas R
ADDITIONAL INFORMATION
Stunning custom built modern day farm house on 7.6 acres. This estate includes a beautiful pool, heated spa, outdoor kitchen, pool bath, green house, dock leading to a crystal clear creek, equipment and tools building, and six car garage. This is a fabulous home for entertaining and a wonderful home for the car enthusiast with six garages. There is an in-law apartment with all the amenities.Beautiful Finishes include quartzite, granite and hardwoods finished with weathered oak stain and tile. Kitchen appliances are Thermador with two 30 inch towers and a fantastic walk in pantry. Home has incredible office with built in play house when the kids want to hang out at the office. The Office includes a sun drenched artist studio with a spectacular view.Billiards room/media room has beautiful cabinetry and full wet bar. The gym in the home is perfect for lifting weights and your cardio routine. The second room of gym is perfect for Pilates with mirrored walls. 24 hour notice to show.
$1,750,000
4597 Majestic Meadows Dr Arrington, TN 37014
- Type:
- Single Family
- Sq.Ft.:
- 4,718
- Status:
- Active
- Beds:
- 5
- Lot size:
- 0.4 Acres
- Year built:
- 2020
- Baths:
- 7.00
- MLS#:
- 2765007
- Subdivision:
- Kings Chapel Sec8
ADDITIONAL INFORMATION
Experience the pinnacle of modern luxury in this stunning five-bedroom home, where every bedroom boasts an ensuite bath and customization is found throughout. Situated on a premium lot in an exclusive gated community, this home offers unparalleled privacy and opportunities for entertainment with lots of space and a tree lined backyard. Residents can access second to none amenities, including a private chef at the onsite restaurant, a pool, clubhouse, garden, and scenic running and walking trails. This is truly an exceptional opportunity to own in one of Arrington's most prestigious neighborhoods.
$1,450,000
4091 Kings Camp Pass Arrington, TN 37014
- Type:
- Single Family
- Sq.Ft.:
- 4,261
- Status:
- Active
- Beds:
- 4
- Lot size:
- 0.34 Acres
- Year built:
- 2017
- Baths:
- 5.00
- MLS#:
- 2705515
- Subdivision:
- Kings Chapel Sec6
ADDITIONAL INFORMATION
Come see why the Camden A Estate home is one of Drees most popular floorplans! Complete with a true Chef's kitchen featuring an oversized island and upgraded cabinets, designer light fixtures throughout, elegant cedar beams in the family room, a custom wood accent wall, coffered office ceiling, 3 large Private Suites on the main level, an extended covered patio with retractable blinds, a fireplace and electric heaters that the whole family will enjoy, new carpet, a large 2nd level bonus space with a wetbar & 4th bedroom, Titan epoxy garage floors, plenty of mature trees that offer just the right amount of privacy and so much more! Kings Chapel residents enjoy the clubhouse, large saltwater pool, weekly dinner options prepared by a professional chef, fitness equipment, resident activities and fully stocked fishing ponds, you really don't want to miss this one! Washer and Dryer can stay with the home.
Andrea D. Conner, License 344441, Xome Inc., License 262361, [email protected], 844-400-XOME (9663), 751 Highway 121 Bypass, Suite 100, Lewisville, Texas 75067


Listings courtesy of RealTracs MLS as distributed by MLS GRID, based on information submitted to the MLS GRID as of {{last updated}}.. All data is obtained from various sources and may not have been verified by broker or MLS GRID. Supplied Open House Information is subject to change without notice. All information should be independently reviewed and verified for accuracy. Properties may or may not be listed by the office/agent presenting the information. The Digital Millennium Copyright Act of 1998, 17 U.S.C. § 512 (the “DMCA”) provides recourse for copyright owners who believe that material appearing on the Internet infringes their rights under U.S. copyright law. If you believe in good faith that any content or material made available in connection with our website or services infringes your copyright, you (or your agent) may send us a notice requesting that the content or material be removed, or access to it blocked. Notices must be sent in writing by email to [email protected]. The DMCA requires that your notice of alleged copyright infringement include the following information: (1) description of the copyrighted work that is the subject of claimed infringement; (2) description of the alleged infringing content and information sufficient to permit us to locate the content; (3) contact information for you, including your address, telephone number and email address; (4) a statement by you that you have a good faith belief that the content in the manner complained of is not authorized by the copyright owner, or its agent, or by the operation of any law; (5) a statement by you, signed under penalty of perjury, that the information in the notification is accurate and that you have the authority to enforce the copyrights that are claimed to be infringed; and (6) a physical or electronic signature of the copyright owner or a person authorized to act on the copyright owner’s behalf. Failure t
Arrington Real Estate
The median home value in Arrington, TN is $1,102,318. This is higher than the county median home value of $802,500. The national median home value is $338,100. The average price of homes sold in Arrington, TN is $1,102,318. Approximately 95.53% of Arrington homes are owned, compared to 1.92% rented, while 2.56% are vacant. Arrington real estate listings include condos, townhomes, and single family homes for sale. Commercial properties are also available. If you see a property you’re interested in, contact a Arrington real estate agent to arrange a tour today!
Arrington, Tennessee has a population of 2,887. Arrington is less family-centric than the surrounding county with 37.78% of the households containing married families with children. The county average for households married with children is 42.06%.
The median household income in Arrington, Tennessee is $105,086. The median household income for the surrounding county is $116,492 compared to the national median of $69,021. The median age of people living in Arrington is 50.2 years.
Arrington Weather
The average high temperature in July is 89 degrees, with an average low temperature in January of 26.2 degrees. The average rainfall is approximately 54.2 inches per year, with 3.8 inches of snow per year.












