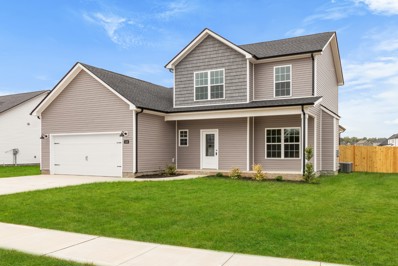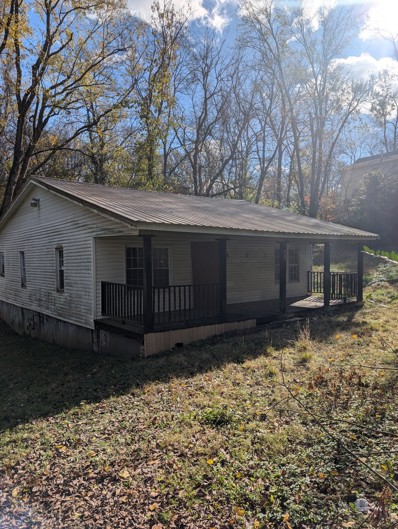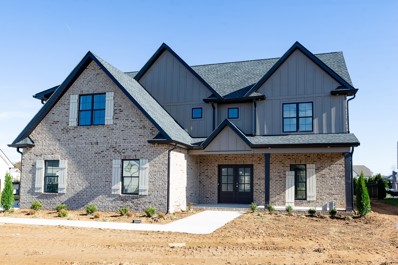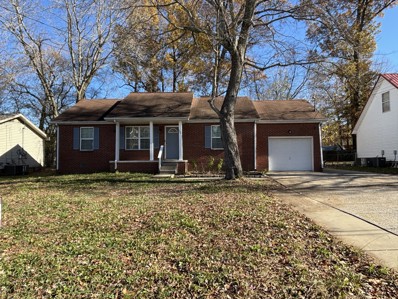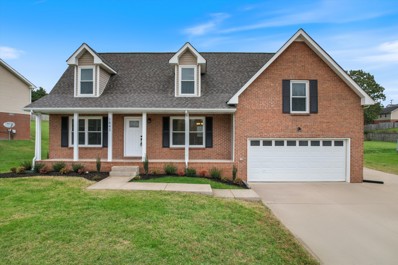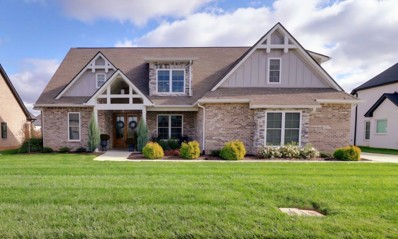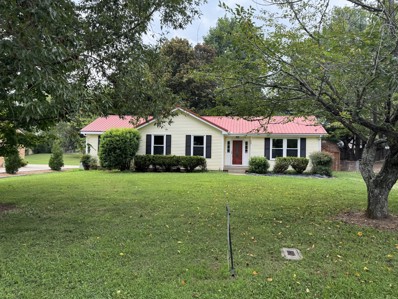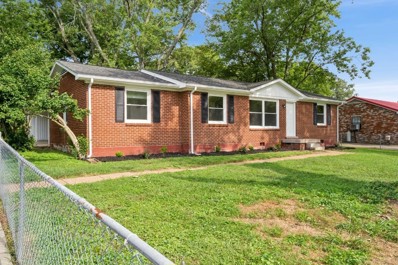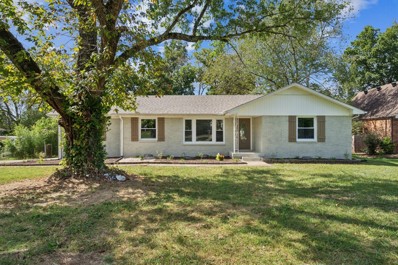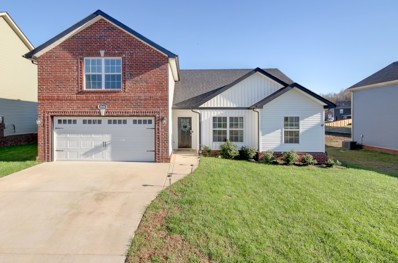Clarksville TN Homes for Sale
- Type:
- Single Family
- Sq.Ft.:
- 1,225
- Status:
- Active
- Beds:
- 2
- Year built:
- 2017
- Baths:
- 3.00
- MLS#:
- 2764135
- Subdivision:
- Governors Crossing
ADDITIONAL INFORMATION
Welcome to your dream home! This enchanting 2-bedroom/ 2.5-bath end unit townhome offers the perfect blend of comfort, convenience, and style.The spacious living area flows seamlessly into a contemporary kitchen on the main level.Upstairs, you’ll find two separate suites, each boasting its own private bath. This thoughtful design provides the ultimate privacy for guests, roommates, or even a home office setup. Location, location, location! This home is conveniently situated just minutes away from the local hospital, shopping centers, and easy access to the interstate, making your daily commute a breeze. Enjoy the perfect balance of suburban tranquility and urban convenience, with all the amenities you need right at your fingertips. Community clubhouse and pool add to the ultimate convenience of the property!
$284,900
205 Norris Dr Clarksville, TN 37042
- Type:
- Single Family
- Sq.Ft.:
- 1,225
- Status:
- Active
- Beds:
- 3
- Lot size:
- 0.46 Acres
- Year built:
- 2024
- Baths:
- 2.00
- MLS#:
- 2763991
- Subdivision:
- Ringgold Acres
ADDITIONAL INFORMATION
Our Sassy SUMMIT Floor Plan is a SHOWSTOPPER on almost .50 acre spacious lot!! You'll enjoy open concept living with a sleek modern design throughout. Large Living Room features grand ceilings, Stunning Engineered Hardwoods & BEAUTIFUL fireplace that you can design to be your STATEMENT PIECE! Buyer Special!!! $15,000 in Buyer CONCESSIONS!!! Spacious Kitchen with custom cabinets *Granite counter tops*ISLAND*tile backsplash *STAINLESS APPLIANCES! Relax in the comfort of your own private suite with vaulted ceilings*private bathroom* and generous walk-in closet! You won't be left wanting more space with spacious secondary bedrooms! Covered back patio!
- Type:
- Single Family
- Sq.Ft.:
- 1,759
- Status:
- Active
- Beds:
- 4
- Lot size:
- 0.32 Acres
- Year built:
- 2024
- Baths:
- 3.00
- MLS#:
- 2763965
- Subdivision:
- Cherry Fields
ADDITIONAL INFORMATION
Storage space, galore! Step into this Stunning 4 bedroom, 2.5 bathroom home in the County! Conveniently located outside gate 10 and still a quick dash to shopping. Showcase tiled shower. 9 ft ceilings downstairs. Smart garage door. Primary on main. You won't fret on storage space with a linen closet in laundry room, 2 pantries/storage closets and a coat closet in the main living area, large walk in closet in the primary, and extra cabinet storage in the upstairs guest bathroom. Custom tiled floors in all wet areas. Soft close cabinets and drawers throughout. Granite and quartz countertops. Privacy fence already installed on this large lot! Did I mention the horse views from your very own back patio at the farm nearby? Builder offering $15,000 in concessions can be used towards a fridge, closing costs, rate buy down, etc! * Staged Photos are sample photos.
- Type:
- Single Family
- Sq.Ft.:
- 2,073
- Status:
- Active
- Beds:
- 5
- Lot size:
- 0.28 Acres
- Year built:
- 1998
- Baths:
- 3.00
- MLS#:
- 2764950
- Subdivision:
- Deertrail
ADDITIONAL INFORMATION
Nestled on a peaceful cul-de-sac, this rare 5-bedroom gem is the only one in the subdivision. Its prime location offers unparalleled convenience, just minutes from local restaurants, shopping, and more. Enjoy a spacious, well-maintained yard perfect for outdoor activities and entertaining. Step into the screened-in deck to relax in privacy while taking in the serene surroundings. Inside, you’ll find a layout designed for comfort and functionality, ideal for anyone who loves to host. Don't miss the chance to own a unique property in this desirable community. Schedule your showing today!
$723,000
804 River Run Clarksville, TN 37043
- Type:
- Single Family
- Sq.Ft.:
- 3,305
- Status:
- Active
- Beds:
- 4
- Lot size:
- 0.84 Acres
- Year built:
- 1988
- Baths:
- 4.00
- MLS#:
- 2764623
- Subdivision:
- River Run
ADDITIONAL INFORMATION
Don't miss the opportunity to own this timeless gem nestled in one of Clarksville’s most sought-after and conveniently located neighborhoods. This home is packed with luxurious upgrades, ($150k interior design upgrade throughout during Covid) including custom wall millwork, rich walnut countertops in the kitchen, elegant marble tile floors in the primary bathroom, a convenient second laundry room upstairs, a composite deck, a brand-new roof, and so much more! Best of all, there’s NO HOA. This property truly offers the perfect blend of sophistication, functionality and comfort.
$99,000
421 Oak St Clarksville, TN 37042
- Type:
- Single Family
- Sq.Ft.:
- 1,216
- Status:
- Active
- Beds:
- 3
- Lot size:
- 0.27 Acres
- Year built:
- 1940
- Baths:
- 1.00
- MLS#:
- 2763657
ADDITIONAL INFORMATION
AS IS Oppourtinity on .27 acre lot. Contact your agent or listing agent (if you are an unrepresented buyer) to view property. Offers will only be considered from buyers who have viewed property. Cash, hard money or renovation loan only.
$775,000
433 Sheas Way Clarksville, TN 37043
- Type:
- Single Family
- Sq.Ft.:
- 3,336
- Status:
- Active
- Beds:
- 3
- Lot size:
- 0.34 Acres
- Year built:
- 2024
- Baths:
- 3.00
- MLS#:
- 2763967
- Subdivision:
- Whitewood Farm
ADDITIONAL INFORMATION
3 bedroom 2.5 bath home with bonus room that can be 4th bedroom in Sango area. Foyer area has 2 coat closets and half bath. Kitchen has stainless steel appliances, island, quartz counters and backsplash, farmhouse sink and large walk-in pantry. Dining area has vertical shiplap and door to back covered porch. Great room has vaulted ceiling and gas fireplace with mantle and stone around fireplace. Laundry room has extra cabinets and laundry sink with quartz counter top. Main floor primary suite has double vanities with quartz counters, soaker tub, separate tiled shower with seat and large walk-in closet with custom shelving. 2 bedrooms and bonus room upstairs all have walk-in closets. 2nd full bath has tub/shower combination and double vanities with quartz counter tops. 2 linen closets upstairs. 2 car side entry garage. Covered front and back porches.
- Type:
- Single Family
- Sq.Ft.:
- 1,050
- Status:
- Active
- Beds:
- 3
- Lot size:
- 0.21 Acres
- Year built:
- 1992
- Baths:
- 2.00
- MLS#:
- 2763862
- Subdivision:
- Shelton Estates
ADDITIONAL INFORMATION
Lovely 3 bedroom, 2 bath home in family friendly neighborhood, close to shopping and 15 min form Fort Campbell gate 10. This freshly painted home features high ceilings, walk in closets, large fenced in back yard perfect for kids or pets and a deck perfect for grilling and entertaining. Extended driveway is an added bonus .
- Type:
- Single Family
- Sq.Ft.:
- 1,092
- Status:
- Active
- Beds:
- 3
- Lot size:
- 0.75 Acres
- Year built:
- 1984
- Baths:
- 2.00
- MLS#:
- 2763854
- Subdivision:
- Cumberland View
ADDITIONAL INFORMATION
Beautiful remodeled ranch on Large .75 acre lot. Country feel neighborhood, 5 minutes from Clarksville's Liberty Park. Split bedroom floor plan and a huge deck off the back over looking the large private back yard. NEW roof, deck, HVAC, cabinets, appliances, gutters, windows, paint, flooring, fixtures and updated electrical and plumbing. Finishing touches are being done to make it buyer ready.
- Type:
- Single Family
- Sq.Ft.:
- 1,920
- Status:
- Active
- Beds:
- 3
- Lot size:
- 0.38 Acres
- Year built:
- 2005
- Baths:
- 3.00
- MLS#:
- 2763736
- Subdivision:
- Twin Rivers
ADDITIONAL INFORMATION
Welcome to 1843 Twin Rivers Rd, a home that defines meticulous craftsmanship and thoughtful upgrades. Featuring 3 bedrooms, 2.5 bathrooms, and 1,920 square feet, this property seamlessly blends timeless charm with modern convenience in every detail. This home has been completely remodeled in 2024, with upgrades including new exterior and interior doors, light fixtures, bathrooms, flooring, paint, Whirlpool appliances, countertops, kitchen cabinets, faucets, toilets, and bathroom vanities—just to name a few. The deck was rebuilt in 2024, offering a perfect space to enjoy morning coffee, host BBQs, or relax in the serene backyard. The spacious bonus room upstairs adds versatility, perfect for a home office, playroom, or additional living area. The seller’s OCD-level attention to detail is unmatched—even going as far as to have a city inspector verify that all work was brought up to code, giving buyers peace of mind that the home is safe, sound, and move-in ready. Additional upgrades include a new roof (2019), water heater (2018), and all-new windows (2023), ensuring energy efficiency and low-maintenance living for years to come. Nestled in a peaceful neighborhood, this property is just 2.5 miles from Swan Lake Golf Course, 10 minutes from Austin Peay State University, and only a 20-minute drive to Fort Campbell. Whether you love golf, need a quick commute, or simply enjoy a prime location close to shopping, dining, and entertainment, this home has it all. Picture yourself living here: cooking in the beautifully upgraded kitchen, entertaining guests on the deck, or unwinding in your spacious backyard oasis. With the added bonus room and thoughtful updates throughout, the possibilities are endless! Don’t miss the chance to own this remarkable property. Schedule your private showing today—this one won’t last long!
- Type:
- Single Family
- Sq.Ft.:
- 2,775
- Status:
- Active
- Beds:
- 5
- Year built:
- 2024
- Baths:
- 3.00
- MLS#:
- 2763643
- Subdivision:
- Summerfield
ADDITIONAL INFORMATION
"The Elizabeth" Built by Core Construction LLC. Grand 2 Story Foyer Welcomes You In! Large Living Rm w/ Natural Gas Stone FP & Floating Mantle! Kitchen Features a Massive Island w/ an Extended Countertop for Wraparound Seating; Double Oven, Gas Cooktop, Granite Tops, HUGE Walk-in Pantry w/ a Decorative Door, Open Eat-in Area, Finished Storage Area & Lots of Cabinet Space! Spacious Formal Dining Rm w/ Wainscoting & a Coffered Ceiling! Downstairs there is also a Large Guest Rm or Office w/ a Beautiful Glass Door! Primary Suite is the Presidential Suite of Bedrms! It Features a Double Tray Ceiling, En Suite Bathrm w/ a Tile Shower, Soaking Tub, Huge Double Vanity, Toilet Closet & a Double Octagonal Tray Ceiling w/ LED Lighting in Both Trays! Through the Bathrm is a Private Hall that Leads to 2 Large Walk-In Closets, a Linen Closet & Private Access into the Laundry Rm!!! Large Guest Rms Upstairs ALL w/ Walk-in Closets! SPC Flooring Throughout Main Areas, Polished Tile, Crown Molding, Custom Trim & a Large Covered Patio!
- Type:
- Single Family
- Sq.Ft.:
- 1,733
- Status:
- Active
- Beds:
- 3
- Lot size:
- 0.26 Acres
- Year built:
- 2006
- Baths:
- 3.00
- MLS#:
- 2770548
- Subdivision:
- Arbour Greene South
ADDITIONAL INFORMATION
This contemporary 3 bedroom home offers a spacious and open-concept layout with stylish laminate flooring on the main level. A versatile bonus room with a half bath provides extra space for a home office or hosting guests. Recent updates, including a new water heater and newer HVAC unit, ensure the home is ready for you to move in and enjoy. The private, fenced backyard is perfect for relaxing or entertaining, and the two-car garage adds convenience. Located at I-24, Exit 1 with shopping and dining nearby. Schedule your showing today!
- Type:
- Single Family
- Sq.Ft.:
- 2,572
- Status:
- Active
- Beds:
- 3
- Lot size:
- 0.4 Acres
- Year built:
- 2023
- Baths:
- 3.00
- MLS#:
- 2767018
- Subdivision:
- Hartley Hills
ADDITIONAL INFORMATION
Introducing the exquisite 177 Plan by Reda Home Builders—an all-brick home designed for modern living! This stunning residence features an inviting open floor plan with three main-floor bedrooms. The spacious living room, adorned with soaring vaulted ceilings and complete with a cozy fireplace, seamlessly blends with the kitchen and formal dining area, creating a perfect flow for entertaining. The gourmet eat-in kitchen is a chef's dream, featuring a large island, wall-mounted double oven combo, range hood, cooktop, and sleek stainless steel appliances—ideal for both everyday cooking and hosting gatherings. Three generously sized bedrooms are located on the main floor and are thoughtfully designed to enhance privacy. The luxurious primary suite is a true retreat, complete with an extra-large tiled shower equipped with dual showerheads, double vanities, and an expansive walk-in closet. Looking for more space? Upstairs, the versatile bonus room over the garage, equipped with a third full bath, offers endless possibilities, from a home office to a second living area. Don’t miss your chance to make this incredible home yours—schedule your showing today! Property taxes are estimated. See virtual tour in link below!
$215,000
220 Locust St Clarksville, TN 37042
- Type:
- Single Family
- Sq.Ft.:
- 910
- Status:
- Active
- Beds:
- 3
- Lot size:
- 0.29 Acres
- Year built:
- 1967
- Baths:
- 1.00
- MLS#:
- 2764109
- Subdivision:
- N/a
ADDITIONAL INFORMATION
This charming 910 square foot ranch-style home offers the perfect blend of comfort and privacy. Nestled on a serene dead-end street, it backs up to a beautiful wooded area, providing a tranquil escape. The renovated interior features three bedrooms and one bathroom, while its central location ensures easy access to downtown amenities. With modern finishes and spacious rooms, this home is ideal for those seeking a peaceful retreat without sacrificing convenience. Washer & Dryer convey with the home.
- Type:
- Single Family
- Sq.Ft.:
- 2,089
- Status:
- Active
- Beds:
- 3
- Baths:
- 3.00
- MLS#:
- 2765050
- Subdivision:
- Cherry Acres
ADDITIONAL INFORMATION
Discover the perfect blend of style and function in this stunning ranch-style, one-level home with a bonus room above the garage! The kitchen is a chef’s dream, featuring granite countertops, a spacious island, a tile backsplash, stainless steel appliances, and a convenient pantry. The master suite boasts a large walk-in closet, while the bonus room offers its own full bathroom and closet—perfect for guests or additional living space. Step outside to a covered patio with a ceiling fan, ideal for relaxing or entertaining. This exclusive design is a copyrighted floor plan by Hawkins Homes—don’t miss your chance to call it home! **Photos are of previous build - selections, upgrades, features, colors, etc will vary!**
- Type:
- Single Family
- Sq.Ft.:
- 3,490
- Status:
- Active
- Beds:
- 4
- Lot size:
- 5 Acres
- Baths:
- 4.00
- MLS#:
- 2763839
ADDITIONAL INFORMATION
Step inside to another beautiful home sitting on 5 acres of unrestricted land~as you enter, you are greeted by walls leading to cathedral ceilings which beautifully frame the hardwood floors~the open concept floorplan encourages family gathering and entertaining friends and you can extend the invites with the covered patio in the rear~the kitchen not only has a tremendous amount of cabinet and counter space, it sets the tone for the craftsmanship of this home~one of the focal points of this home will be the electric fireplace with stone surround from mantle to floor~a primary bedroom on the main floor, a walk-in closet and a bath to talk about is a special treat~let's not forget the office just down the hall (no stairs to go to work)~upstairs you will find everything else you may need including 3 guest bedrooms and a massive bonus room with half bath~Trey cieilings in several of the rooms~a side entry garage to not take away from the details on the front of the home~Buy now and it may be possible to choose some of the finishes inside~get the feel of a custom home without the wait
$915,000
437 Sheas Way Clarksville, TN 37043
- Type:
- Single Family
- Sq.Ft.:
- 3,391
- Status:
- Active
- Beds:
- 4
- Lot size:
- 0.31 Acres
- Year built:
- 2022
- Baths:
- 3.00
- MLS#:
- 2763447
- Subdivision:
- Whitewood Farm
ADDITIONAL INFORMATION
This Expansive 3,300+ Square Foot Home Offers a Perfect Blend of Luxury and Comfort - Featuring 4 Spacious Bedrooms, 3 Full Bathrooms - The Open Floor Plan Boasts Generous Living Areas Ideal for both Entertaining and Relaxation - The Kitchen is Outfitted with High-End Appliances, Ample Counter Space, Custom Cabinetry in Addition to Many Other Custom Features Throughout the Home - The Primary Suite Serves as a Private Retreat Complete with a Walk-in Closet and a Spa-Like Bathroom Featuring Dual Vanities, a Soaking Tub and a Separate Shower ---- Outside the Home Features a Beautiful Heated Salt Water Pool Providing a Perfect Setting for Year-Round Enjoyment! Lush Landscaping Surrounds the Home Enhancing both Privacy and the Outdoor Living Experience - This Home Combines Comfort, Style, Functionality for the Ultimate Living Experience & Generac Whole Home Back-Up System Generator to Keep the Good Times Going No Matter What! This Home is a Must SEE!!!
- Type:
- Single Family
- Sq.Ft.:
- 1,248
- Status:
- Active
- Beds:
- 3
- Lot size:
- 0.36 Acres
- Year built:
- 1966
- Baths:
- 2.00
- MLS#:
- 2763870
- Subdivision:
- Birchwood
ADDITIONAL INFORMATION
Calling ALL Serious Investors!!! This property is offered "AS IS with NO Warranties given or implied." Here's a super opportunity! Both Baths are more than 90% recently updated and the kitchen cabinets were recently replaced. Most of the main level still has the original hardwood flooring just waiting for new dazzling beautiful LIFE/The 1 car garage with back entrance has a newer door + automatic opener/There are Flex Rooms in the Basement to transform how your heart desires/Fully Fenced Chain-Link Fence(in need of repairs), /Full Brick/ 2-car Detached Carport/10X16 Storage Building. So many options and possibilities.
- Type:
- Single Family
- Sq.Ft.:
- 1,841
- Status:
- Active
- Beds:
- 3
- Lot size:
- 0.17 Acres
- Year built:
- 2018
- Baths:
- 3.00
- MLS#:
- 2763810
- Subdivision:
- Brocs Corner
ADDITIONAL INFORMATION
Welcome to this beautifully maintained move in ready home! Freshly painted throughout, this charming property features a spacious fenced-in backyard, perfect for outdoor gatherings or relaxing in privacy. The oversized bonus room, ideal for a home office, playroom, or extra living space. The attached garage offers ample storage, providing both convenience and functionality. Don’t miss out
- Type:
- Single Family
- Sq.Ft.:
- 1,374
- Status:
- Active
- Beds:
- 2
- Lot size:
- 0.35 Acres
- Year built:
- 1987
- Baths:
- 2.00
- MLS#:
- 2763559
- Subdivision:
- Grassland
ADDITIONAL INFORMATION
Charming Home in Prime Location! Perfectly situated 5(+) miles from 1-24 Exits 4 & 8, offering unparalleled convenience to the Mall, Shops, Restaurants, Winery & much more. Just minutes away is Vibrant Downtown Clarksville with it's lively atmosphere of F & M Arena, Boutique Shops, Cozy Coffee Spots, & the esteemed Austin Peay State University. This home has excellent potential with its two spacious bedrooms, each featuring it's own ensuite bathroom. The layout includes a living room with a fireplace, a kitchen equipped with a smooth top cook stove, advantium oven-microwave, & refrigerator, plus an included washer & dryer. The large fenced backyard provides ample space for outdoor activities, & there's a generous sized storage building with loft storage for your convenience. Ideal for students, those looking to downsize, or first-time homeowners, this property offers a unique opportunity to create your dream home in a prime location
- Type:
- Single Family
- Sq.Ft.:
- 2,155
- Status:
- Active
- Beds:
- 4
- Year built:
- 2024
- Baths:
- 3.00
- MLS#:
- 2763440
- Subdivision:
- Ross Farms
ADDITIONAL INFORMATION
No backyard neighbors! Tons of natural light in this beautiful Primrose home! An abundance of windows and 2 story great room! First floor primary bedroom and laundry room! 3 additional bedrooms, full bath and a loft on the second level! Photos are sample photos. Colors/Finishes may vary. List price includes features and finishes!
- Type:
- Single Family
- Sq.Ft.:
- 1,400
- Status:
- Active
- Beds:
- 3
- Lot size:
- 0.39 Acres
- Year built:
- 1960
- Baths:
- 2.00
- MLS#:
- 2763249
- Subdivision:
- Dalewood
ADDITIONAL INFORMATION
Welcome to your dream home! This beautifully renovated all-brick residence offers single-level living and is situated in a desirable location close to a charming small park. With a host of modern updates, this home is ready for you to move in and enjoy. Enjoy brand-new windows, HVAC system, flooring, cabinets, countertops, paint, lighting, plumbing, and floor coverings. The home features an attached 2-car carport for convenience and a 6x19 storage room to keep your belongings organized. The fully fenced yard provides a safe and private space for outdoor activities and relaxation. This home combines classic brick charm with contemporary upgrades, making it a perfect choice for anyone seeking comfort and style in a great location.
- Type:
- Single Family
- Sq.Ft.:
- 1,693
- Status:
- Active
- Beds:
- 3
- Lot size:
- 0.4 Acres
- Year built:
- 1958
- Baths:
- 2.00
- MLS#:
- 2763247
- Subdivision:
- Bel Air
ADDITIONAL INFORMATION
Take a Peek at this cute All Brick Ranch with lots of space to spread out. Den has a area that could be a Sunroom. Home offers new Windows, HVAC, Roof, Kitchen Cabinets and Appliances, Bathrooms, Flooring, Paint, Lighting and Plumbing Fixtures. Close to Fort Campbell Blvd for easy commute, minutes from schools and shopping.
- Type:
- Single Family
- Sq.Ft.:
- 1,870
- Status:
- Active
- Beds:
- 3
- Lot size:
- 0.18 Acres
- Year built:
- 2022
- Baths:
- 2.00
- MLS#:
- 2763216
- Subdivision:
- Cedar Springs
ADDITIONAL INFORMATION
Fabulous 3BR/2BA open plan with all bedrooms on main level. Great Room with fireplace opens to eat-in kitchen. Kitchen features stainless appliances, granite counters, center island and pantry. Primary suite with walk-in closet and full bathroom with double vanity and tiled shower. Large bonus room on second level over garage. Covered deck overlooks fully fenced backyard. No backyard neighbors!
- Type:
- Single Family
- Sq.Ft.:
- 2,445
- Status:
- Active
- Beds:
- 4
- Lot size:
- 0.75 Acres
- Year built:
- 2011
- Baths:
- 3.00
- MLS#:
- 2765827
- Subdivision:
- Brookhaven
ADDITIONAL INFORMATION
Magnificent and well maintained Contemporary home on a cul-de sac street situated on a 3/4 acre partially wooded lot with an extended driveway and RV parking pad with 50 Amp RV electric hook up. Inside you will find an open and inviting living room with high ceilings, abundant natural light, and a fireplace that can be electric or propane gas. The spacious kitchen with newer appliances includes a double oven (22), microwave (22), dishwasher (19), and refrigerator (17), granite countertops, a pantry (second pantry in hallway), and a farm sink, touch faucet, and disposal that have all been recently installed (24). The dining area with tray ceiling comfortably fits a six-chair table with sideboard. The spacious primary bedroom with walk in closet and primary bath with double vanity and walk in tile shower is nestled in the back corner of the home for privacy. A ½ bath (renovated 20) and separate laundry room are also located on the main level. The luxury vinyl plank flooring throughout the main level was installed in 19. On the second level you will find three additional spacious bedrooms, full bath (renovated 24), and an amazing theater room with phillips hue lighting, 136 in screen, projector, harmony remote, and surround sound that can remain if requested. Step onto the new, expanded, and partially covered deck and into the fenced backyard to relax and unwind. All this with no HOA and no city taxes. Additional items that can remain are the security system with Wi-Fi/bluetooth that includes interior and exterior (solar) cameras, doorbell, and front door deadbolt with remote access capability, storage building, gutter guards, and water softener (19). The main level HVAC was replaced in 17, 2nd level HVAC replaced in 18 and both are serviced regularly. The water heater was replaced 19 and new back door was installed 24.
Andrea D. Conner, License 344441, Xome Inc., License 262361, [email protected], 844-400-XOME (9663), 751 Highway 121 Bypass, Suite 100, Lewisville, Texas 75067


Listings courtesy of RealTracs MLS as distributed by MLS GRID, based on information submitted to the MLS GRID as of {{last updated}}.. All data is obtained from various sources and may not have been verified by broker or MLS GRID. Supplied Open House Information is subject to change without notice. All information should be independently reviewed and verified for accuracy. Properties may or may not be listed by the office/agent presenting the information. The Digital Millennium Copyright Act of 1998, 17 U.S.C. § 512 (the “DMCA”) provides recourse for copyright owners who believe that material appearing on the Internet infringes their rights under U.S. copyright law. If you believe in good faith that any content or material made available in connection with our website or services infringes your copyright, you (or your agent) may send us a notice requesting that the content or material be removed, or access to it blocked. Notices must be sent in writing by email to [email protected]. The DMCA requires that your notice of alleged copyright infringement include the following information: (1) description of the copyrighted work that is the subject of claimed infringement; (2) description of the alleged infringing content and information sufficient to permit us to locate the content; (3) contact information for you, including your address, telephone number and email address; (4) a statement by you that you have a good faith belief that the content in the manner complained of is not authorized by the copyright owner, or its agent, or by the operation of any law; (5) a statement by you, signed under penalty of perjury, that the information in the notification is accurate and that you have the authority to enforce the copyrights that are claimed to be infringed; and (6) a physical or electronic signature of the copyright owner or a person authorized to act on the copyright owner’s behalf. Failure t
Clarksville Real Estate
The median home value in Clarksville, TN is $314,900. This is higher than the county median home value of $291,700. The national median home value is $338,100. The average price of homes sold in Clarksville, TN is $314,900. Approximately 50.16% of Clarksville homes are owned, compared to 41.68% rented, while 8.16% are vacant. Clarksville real estate listings include condos, townhomes, and single family homes for sale. Commercial properties are also available. If you see a property you’re interested in, contact a Clarksville real estate agent to arrange a tour today!
Clarksville, Tennessee has a population of 163,518. Clarksville is less family-centric than the surrounding county with 35.28% of the households containing married families with children. The county average for households married with children is 35.38%.
The median household income in Clarksville, Tennessee is $58,838. The median household income for the surrounding county is $63,768 compared to the national median of $69,021. The median age of people living in Clarksville is 30 years.
Clarksville Weather
The average high temperature in July is 89.4 degrees, with an average low temperature in January of 26.5 degrees. The average rainfall is approximately 51 inches per year, with 4.7 inches of snow per year.


