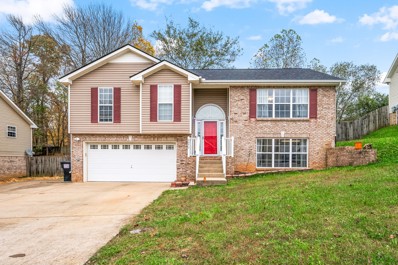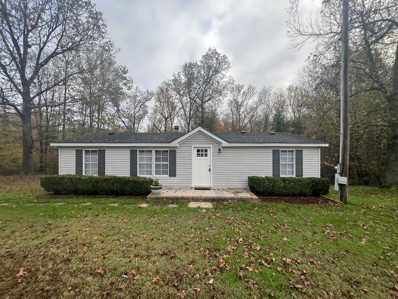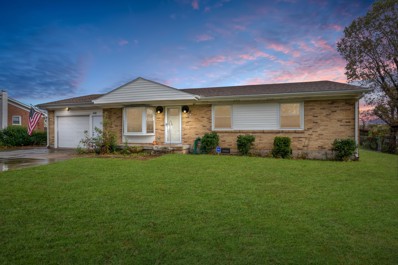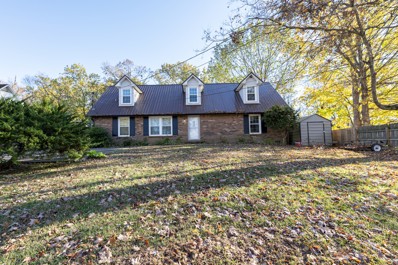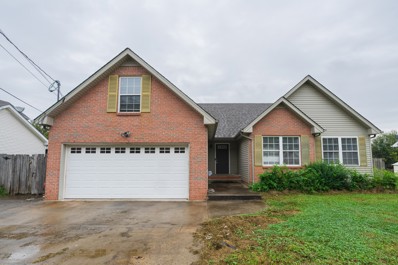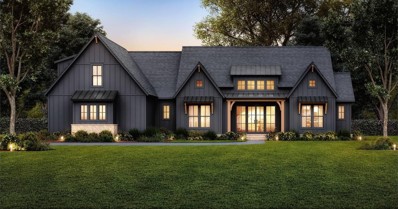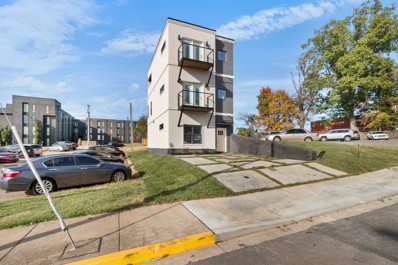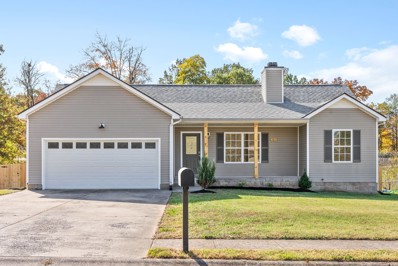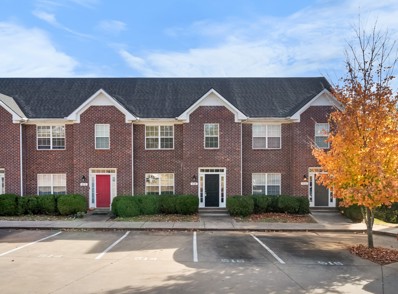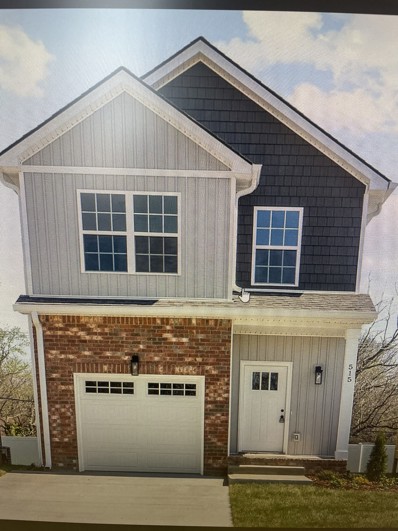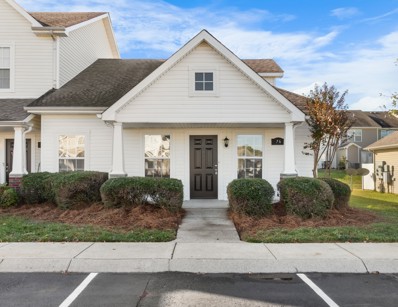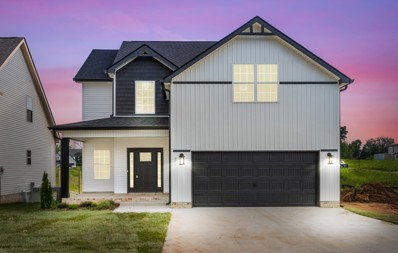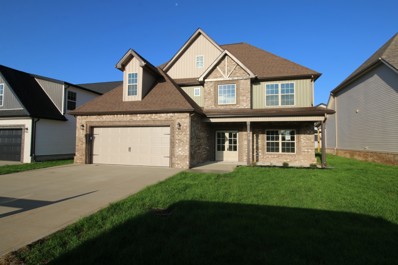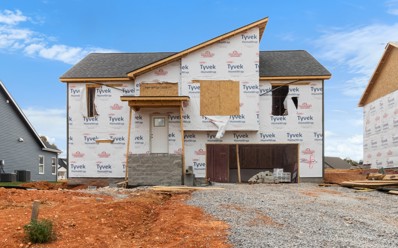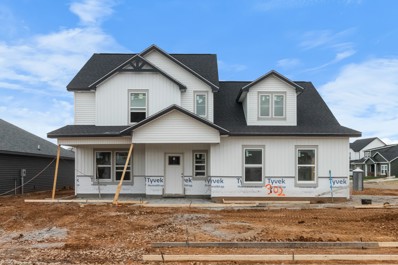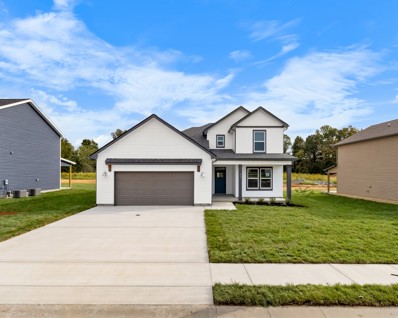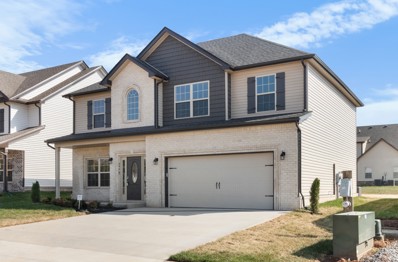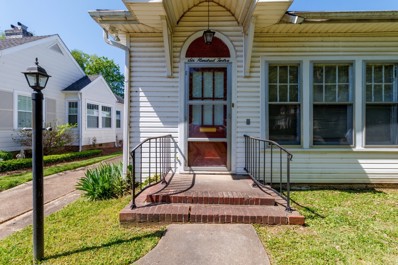Clarksville TN Homes for Sale
Open House:
Sunday, 11/24 1:00-3:00PM
- Type:
- Single Family
- Sq.Ft.:
- 1,955
- Status:
- Active
- Beds:
- 4
- Lot size:
- 0.25 Acres
- Year built:
- 2004
- Baths:
- 3.00
- MLS#:
- 2757609
- Subdivision:
- Cedar Springs
ADDITIONAL INFORMATION
This updated split foyer home in Clarksville offers 3 spacious bedrooms, 3 bathrooms, and a spacious finished basement with an additional bedroom. The kitchen features granite countertops and stainless steel appliances, while a cozy log fireplace adds warmth to the living area. Enjoy the privacy of a deck with a fenced spacious backyard, perfect for outdoor relaxation. Recent major upgrades include a new roof in 2023, brand new A/C unit in 2021, with all new vanities, carpet, and backsplashes in 2022. With its spacious layout, modern updates, and prime location near parks, shopping, and top-rated schools, this home has been loved and waiting for its new family!
- Type:
- Single Family
- Sq.Ft.:
- 2,552
- Status:
- Active
- Beds:
- 2
- Lot size:
- 1.79 Acres
- Year built:
- 1976
- Baths:
- 2.00
- MLS#:
- 2757573
- Subdivision:
- Rural
ADDITIONAL INFORMATION
A Rare Find! Don’t miss this one-of-a-kind property! The main home offers a spacious living room with soaring vaulted ceilings and a spiral staircase that leads to the second level. The brand-new kitchen is perfect for both cooking and entertaining, while the downstairs bathroom has been updated. A bright sun porch offers a relaxing retreat and can easily be used as a home office or extra sitting area. Outside, a detached 985 sq ft apartment offers a spacious open-concept layout on the main level with a half bath, and a spiral staircase leads up to two bedrooms and a full bath. Whether for guests, tenants, or as a private retreat, this apartment offers endless possibilities. This property is truly a gem—perfect for homeowners seeking both a residence and an income-generating opportunity. Don't miss your chance to see it in person! Seller needs 10 days occupancy after closing.
- Type:
- Single Family
- Sq.Ft.:
- 2,284
- Status:
- Active
- Beds:
- 4
- Lot size:
- 0.41 Acres
- Year built:
- 1998
- Baths:
- 3.00
- MLS#:
- 2757556
- Subdivision:
- Patrick Place
ADDITIONAL INFORMATION
Discover the charm of this spacious 4-bedroom, 2.5-bath home, perfect for comfortable family living and entertaining! Step into a welcoming county kitchen that flows seamlessly into the living area, complete with a cozy fireplace. The primary bedroom is a true retreat, featuring double walk-in closets, while the en-suite bathroom offers a relaxing setup with double vanities, a separate shower, and a luxurious tub. A large bonus room provides extra space for a game room, home office, or play area. Outside, enjoy a spacious fenced-in yard and a big covered back deck—ideal for gatherings or quiet evenings. This home has the space, style, and comfort you’ve been looking for!
$215,000
409 Hilltop Dr Clarksville, TN 37040
- Type:
- Mobile Home
- Sq.Ft.:
- 1,144
- Status:
- Active
- Beds:
- 3
- Lot size:
- 0.72 Acres
- Year built:
- 1998
- Baths:
- 2.00
- MLS#:
- 2757540
- Subdivision:
- Cumberland Heights E
ADDITIONAL INFORMATION
This beautiful home has been completely renovated and is ready for you to move in! Located only five minutes from the heart of downtown Clarksville, Tennessee, it offers the perfect balance of convenience and comfort. With an attractive price point, this home won't last long—don't miss your chance to own a modern, stylish property in such a prime location. Contact us today to schedule a showing!
$307,000
108 Peggy Dr Clarksville, TN 37042
- Type:
- Single Family
- Sq.Ft.:
- 1,550
- Status:
- Active
- Beds:
- 3
- Lot size:
- 0.43 Acres
- Year built:
- 1965
- Baths:
- 2.00
- MLS#:
- 2757499
- Subdivision:
- Ringgold Acres
ADDITIONAL INFORMATION
Beautifully maintained ranch style home with HUGE heated Florida room for those cozy fall days! This home boasts NEW 2023 roof, NEW 2024 roof on detached shop, and the water/dryer convey. Large country kitchen with plenty of cabinet/counter space just in time for the holidays! 1 car attached garage and a 24X24 detached garage/shed with attached carport and eaves! Welcome home!
- Type:
- Single Family
- Sq.Ft.:
- 2,017
- Status:
- Active
- Beds:
- 4
- Lot size:
- 0.34 Acres
- Year built:
- 1986
- Baths:
- 2.00
- MLS#:
- 2757482
- Subdivision:
- South Haven
ADDITIONAL INFORMATION
Cape Cod with a stunning, park-like backyard with mature trees. Koi pond with decorative rock. Home is on a dead-end road. It's so quiet, you can hear the leaves fall in the backyard. Sit out back under the covered porch or one of the three gazebos and take it all in.
- Type:
- Single Family
- Sq.Ft.:
- 1,386
- Status:
- Active
- Beds:
- 3
- Lot size:
- 0.24 Acres
- Year built:
- 2003
- Baths:
- 2.00
- MLS#:
- 2757142
- Subdivision:
- Hunters Point
ADDITIONAL INFORMATION
Home encompasses a semi open concept 3 bedrooms, 2 bath with a spacious bonus room above the garage, new flooring, new refrigerator, new dishwasher, 4 year old roof. This home also offer a large backyard and deck that's perfect for entertaining friends and family. Located in the established Clarksville Hunter Point subdivision, this home is conveniently located close to shopping, entertainment, I24, and Fort Campbell. Don't miss your opportunity to view this home. The property is being sold AS-Is.
- Type:
- Single Family
- Sq.Ft.:
- 2,830
- Status:
- Active
- Beds:
- 5
- Lot size:
- 0.25 Acres
- Year built:
- 2014
- Baths:
- 3.00
- MLS#:
- 2756086
- Subdivision:
- West Creek Farms
ADDITIONAL INFORMATION
If a home with 5 bedrooms, 3 full bathrooms, a huge yard, and in a convenient location is what you are looking for you found it. The inviting entry way leads you to the open concept living room with fireplace and kitchen with stainless steel appliances, double oven, glass cook top, island, granite countertops, and a pantry. Also on the main level is a formal dining room or office, and a guest bedroom next to the main level bath. Upstairs you will find a huge primary bedroom, double vanities, and a separate shower and tub, and a walk-in closet the size of a small bedroom. Three other generous sized bedrooms along with the third bathroom, and the dedicated laundry room are also on the second level. On the covered patio you can enjoy the fireplace with dedicated electric and cable/internet connections for your TV. The large fenced backyard offers plenty of space to relax and unwind.
- Type:
- Single Family
- Sq.Ft.:
- 2,750
- Status:
- Active
- Beds:
- 4
- Lot size:
- 1.94 Acres
- Baths:
- 3.00
- MLS#:
- 2756465
- Subdivision:
- Fawn Meadows
ADDITIONAL INFORMATION
Introducing the Birchwood by Homefront Builders—a seamless blend of luxury and functionality set on a picturesque, tree-lined 1.94-acre lot. This exceptional home features an abundance of windows in the kitchen, flooding the space with natural light, while the elegant French doors in the living room provide breathtaking views of the surrounding landscape. The kitchen is designed for both beauty and practicality, complete with a large island, double ovens, and an expansive walk-in pantry. The primary suite offers dual closets and an ensuite with separate vanities, a tiled shower, and a relaxing soaking tub. Two spacious bedrooms share a thoughtfully designed bathroom with dual sinks, and each has its own walk-in closet. A versatile fourth bedroom can function as an office or additional bedroom, complete with yet another walk-in closet. The home also includes a convenient half bath, a mudroom with a drop station, and a large laundry room with cabinetry and a sink. Located in the highly desirable Sango area, it’s just minutes from the freeway, offering easy access to Nashville and Downtown Clarksville. High-end designer finishes, such as quartz countertops, custom trim, and upgraded cabinetry, elevate every space. An expansive 3-car garage completes the home, ideal for vehicles, extra storage, or a home gym. Builder has other lots and floor plans.
- Type:
- Single Family
- Sq.Ft.:
- 2,030
- Status:
- Active
- Beds:
- 3
- Lot size:
- 0.05 Acres
- Year built:
- 2024
- Baths:
- 4.00
- MLS#:
- 2756369
ADDITIONAL INFORMATION
Welcome to your dream home in the heart of downtown Clarksville! This exquisite modern residence boasts breathtaking views and is strategically located within walking distance of Austin Peay State University, F&M Bank Arena, restaurants, shops, and cultural attractions. This home showcases an array of luxurious finishes, quartz countertops, custom cabinetry, gourmet kitchen, wet bar, and office nook. The open-concept living area integrates effortlessly with modern design, creating an inviting space for entertaining and relaxation. Step outside to a private balcony or the scenic glassed mezzanine, where you can savor your morning coffee or unwind in the evening as you soak in the views of the skyline. This modern gem is the epitome of urban living, combining sophistication with convenience. Whether you're looking to make it your personal sanctuary or an investment property, this home is not to be missed! Schedule your private showing today and experience the allure of downtown Clarksville living.
$264,900
304 Fortway Rd Clarksville, TN 37042
- Type:
- Single Family
- Sq.Ft.:
- 1,250
- Status:
- Active
- Beds:
- 3
- Lot size:
- 0.32 Acres
- Year built:
- 2007
- Baths:
- 2.00
- MLS#:
- 2756063
- Subdivision:
- Hermitage Estates
ADDITIONAL INFORMATION
Welcome to this beautifully updated 3 bedroom, 2 bathroom home offering one level living! Step inside to find an updated interior featuring new flooring, fresh paint, and new fixtures throughout. The cozy fireplace in the living room is perfect for those chilly nights. Enjoy outdoor gatherings on your back deck overlooking the spacious yard with a brand new privacy fence for added seclusion. 2 car garage for your parking or storage needs. With a new HVAC system and all of the recent updates, this home is move in ready! Don't miss out on this fantastic opportunity to own your dream home!
$228,900
514 S 1st St Clarksville, TN 37040
- Type:
- Townhouse
- Sq.Ft.:
- 1,302
- Status:
- Active
- Beds:
- 2
- Lot size:
- 0.02 Acres
- Year built:
- 2011
- Baths:
- 3.00
- MLS#:
- 2756212
- Subdivision:
- Overlook Development
ADDITIONAL INFORMATION
This all brick unit is located downtown in the historic Dog Hill area. Minutes from Riverside Drive, APSU, & the quickly growing downtown with the new F&M Bank Arena. Step inside to beautiful hardwood flooring & fresh paint throughout. The main floor features open living/dining space, upgraded appliances in the galley kitchen, laundry closet with washer & dryer, & half bathroom. Upstairs you will find two large bedrooms that each include a private bathroom & a walk-in closet. Out back you will find a nice size private deck!
$235,000
182 Oak St Clarksville, TN 37042
- Type:
- Single Family
- Sq.Ft.:
- 1,164
- Status:
- Active
- Beds:
- 2
- Lot size:
- 0.17 Acres
- Year built:
- 2024
- Baths:
- 3.00
- MLS#:
- 2755968
- Subdivision:
- Oak Terrace
ADDITIONAL INFORMATION
This brand new beauty boasts Main Level Open Plan featuring Quartz Countertops, SS Appliances, Pantry & a Half Bath. Deck Access through Kitchen. All Bedrooms Upstairs including the Owners Suite with a Walk-in Closet & Full Bath. No Backyard Neighbors. Trice Landing Park is a short walk down the street boasting 40+ acres of winding trails, beautiful water views, boat ramp, picnic & pavilion areas. Conveniently Located Minutes from Downtown and the Austin Peay State University Campus!
- Type:
- Single Family
- Sq.Ft.:
- 1,630
- Status:
- Active
- Beds:
- 3
- Baths:
- 3.00
- MLS#:
- 2755980
- Subdivision:
- Charleston Cove
ADDITIONAL INFORMATION
Charleston Cove takes pride in its commitment to community living, featuring a central Green Space/Park area that provides residents with a serene escape within the subdivision. Imagine enjoying leisurely strolls, picnics, or simply unwinding in nature's embrace, all just steps away from your doorstep.
- Type:
- Single Family
- Sq.Ft.:
- 1,690
- Status:
- Active
- Beds:
- 3
- Lot size:
- 0.03 Acres
- Year built:
- 2008
- Baths:
- 3.00
- MLS#:
- 2755922
- Subdivision:
- Governors Crossing
ADDITIONAL INFORMATION
Better than new with all new flooring, granite in the kitchen with tile backsplash, stainless appliances, and many other updates and refreshes. 2 bedrooms on the main floor with 2 full baths. Walk-in closets in all bedrooms. This is a large open living room with a vaulted ceiling and corner gas fireplace, dining area with a bay window, kitchen with an eating bar, and pantry. Laminate flooring throughout the main floor. Upstairs is a 3rd bedroom and bath. This would make a fantastic bonus room or guest quarters. Extra large patio and a storage room. HOA covers building insurance, outside maintenance, trash pick up, and lawn care, community clubhouse, and pool.
$384,900
304 Wesson Dr Clarksville, TN 37043
- Type:
- Single Family
- Sq.Ft.:
- 2,140
- Status:
- Active
- Beds:
- 3
- Year built:
- 2024
- Baths:
- 3.00
- MLS#:
- 2755741
- Subdivision:
- The Reserve At Bellshire
ADDITIONAL INFORMATION
Brand New Construction in The Reserve at Bellshire. Right in the Heart of Sango. 3 Bedrooms. 2.5 Bathrooms. Large Bonus Room. Covered Front Porch. Covered Back Deck. 2 Car Garage. Beautiful Neighborhood. Schedule Your Private Showing Today! ***Seller Concessions is offered at $15,000 to be used towards buyers closing expenses, title expenses, and/or buy downs with acceptable offer!!***
- Type:
- Single Family
- Sq.Ft.:
- 2,775
- Status:
- Active
- Beds:
- 5
- Year built:
- 2024
- Baths:
- 3.00
- MLS#:
- 2755851
- Subdivision:
- Summerfield
ADDITIONAL INFORMATION
Grand 2 Story Foyer Welcomes You In! Large Living Rm w/ Natural Gas Stone FP & Floating Mantle! Kitchen Features a Massive Island w/ an Extended Countertop for Wraparound Seating; Double Oven, Gas Cooktop, Granite Tops, HUGE Walk-in Pantry w/ a Decorative Door, Open Eat-in Area, Finished Storage Area & Lots of Cabinet Space! Spacious Formal Dining Rm w/ Wainscoting & a Coffered Ceiling! Downstairs there is also a Large Guest Rm or Office w/ a Beautiful Glass Door! Primary Suite is the Presidential Suite of Bedrms! It Features a Double Tray Ceiling, En Suite Bathrm w/ a Tile Shower, Soaking Tub, Huge Double Vanity, Toilet Closet & a Double Octagonal Tray Ceiling w/ LED Lighting in Both Trays! Through the Bathrm is a Private Hall that Leads to 2 Large Walk-In Closets, a Linen Closet & Private Access into the Laundry Rm!!! Large Guest Rms Upstairs ALL w/ Walk-in Closets! SPC Flooring Throughout Main Areas, Polished Tile, Crown Molding, Custom Trim & a Large Covered Patio!
$365,900
6 Cherry Acres Clarksville, TN 37042
- Type:
- Single Family
- Sq.Ft.:
- 1,952
- Status:
- Active
- Beds:
- 4
- Baths:
- 3.00
- MLS#:
- 2755802
- Subdivision:
- Cherry Acres
ADDITIONAL INFORMATION
The peaceful living experience that you deserve! Beautifully cut quartz counter tops in kitchen with custom cabinetry. Designer showcase double tile shower in master bath. Insulated, smart garage door. Rec room on lower level. Covered outdoor living space with fan & picturesque view that will make your friends envious. Sodded front yard. LOVE where you live! **Pics are of previously built home - colors, upgrades, features, design, etc will vary!
- Type:
- Single Family
- Sq.Ft.:
- 2,081
- Status:
- Active
- Beds:
- 4
- Year built:
- 2024
- Baths:
- 3.00
- MLS#:
- 2755785
- Subdivision:
- Mills Creek
ADDITIONAL INFORMATION
CORNER HOME SITE W/SIDE ENTRY GARAGE! Still time to make selections and add your personal touches! Highly desired open concept floor plan w/ large granite island in Kitchen, beautiful fireplace in the great room, walk in pantry. Primary suite on main level. Designer showcase double tile shower in master bath w/ double vanities & large walk in closet. State of the art media convenience panel! Insulated, "smart" garage door! Covered outdoor living space. Your friends will be envious! You deserve it! **Photos are of previous build - selections, upgrades, features, colors, etc will vary!
$349,900
417 Galway Dr Clarksville, TN 37042
- Type:
- Single Family
- Sq.Ft.:
- 1,693
- Status:
- Active
- Beds:
- 3
- Year built:
- 2024
- Baths:
- 3.00
- MLS#:
- 2755767
- Subdivision:
- Cherry Fields
ADDITIONAL INFORMATION
Seller offering up to $15,000 towards buyer's concessions to use anyway you want it! (Closing costs, rate buy down, moving expenses, debt payoff, appliances, fence, blinds, & more)This functional 2 story home is multifaceted with an abundance of potential! Enjoy the luxury of an open concept kitchen & great room area while still having a separate formal dining room. All bedrooms are on the 2nd story. Primary suite features a tray ceiling, and extra spacious walk-in closet and designer showcase tile shower. The covered outdoor living area is perfect for entertaining and relaxing! NO CITY TAXES!
$414,900
413 Galway Dr Clarksville, TN 37042
- Type:
- Single Family
- Sq.Ft.:
- 2,432
- Status:
- Active
- Beds:
- 4
- Year built:
- 2024
- Baths:
- 3.00
- MLS#:
- 2755765
- Subdivision:
- Cherry Fields
ADDITIONAL INFORMATION
NO CITY TAXES! Seller offering $15,000 towards buyer's concessions to use anyway you want it! (Closing costs, rate buy down, moving expenses, debt payoff, appliances, fence, blinds, & more) Primary suite and guest room both conveniently located on main level. 2 additional bedrooms & large bonus room upstairs. Granite tops in kitchen. Floor-to-ceiling stone fireplace in living room. Designer showcase tile shower in primary bathroom w/double vanities. Insulated, smart garage door. State-of-the-art media convenience box. Covered outdoor living space to entertain or relax!
$377,500
401 Galway Dr Clarksville, TN 37042
- Type:
- Single Family
- Sq.Ft.:
- 2,109
- Status:
- Active
- Beds:
- 3
- Year built:
- 2024
- Baths:
- 3.00
- MLS#:
- 2755761
- Subdivision:
- Cherry Fields
ADDITIONAL INFORMATION
Seller offering up to $15,000 towards buyer's concessions to use anyway you want it! (Closing costs, rate buy down, moving expenses, debt payoff, appliances, fence, blinds, & more) This delightful ranch-style home offers a perfect blend of comfort and convenience, boasting 3 spacious bedrooms, 3 full bathrooms and a bonus room! Admire the custom cut granite tops in the well-appointed kitchen with modern appliances and ample cabinet space. Enjoy the floor to ceiling stone fireplace in the living room. Primary suite with full bath to include double vanities, designer showcase double tile shower & walk in closet. Don't forget about that spacious bonus room upstairs with its own full bath. NO CITY TAXES!
- Type:
- Single Family
- Sq.Ft.:
- 2,282
- Status:
- Active
- Beds:
- 4
- Year built:
- 2024
- Baths:
- 3.00
- MLS#:
- 2755873
- Subdivision:
- Summerfield
ADDITIONAL INFORMATION
As with all Singletary homes, UPGRADES include Smart Home Technology, ceiling fans and crown molding and includes a one year builder's warranty. Welcome home to the Winston floor plan, an open and spacious layout! All of the bedrooms are upstairs and tucked away - perfect for entertaining on the main floor. The central living space is open - featuring a gas fireplace, and a formal dining room. The kitchen has an eat in area, an island, a pantry, granite counters, a tile backsplash, and stainless steel appliances. The primary suite features a tray ceiling, TWO walk-in closets, and an en suite bath with a custom tiled shower, double vanities, and a soaking tub. There is a true laundry room, and a covered porch and deck to complete this stunning floor plan!
- Type:
- Single Family
- Sq.Ft.:
- 1,292
- Status:
- Active
- Beds:
- 2
- Year built:
- 2024
- Baths:
- 3.00
- MLS#:
- 2755750
- Subdivision:
- 11 South
ADDITIONAL INFORMATION
These luxurious modern townhomes have upgraded finishes throughout. Each unit includes a 1 car attached garage & driveway for additional parking. Additional parking spaces are available throughout the development. Nice open living space on the main level. Kitchen features quartz counters & stainless steel appliances. Plenty of cabinet & counter space. Main level also includes half bath. Upstairs you will find two oversized bedrooms, each with attached baths! Both upstairs bathrooms feature tile flooring & upgraded fixtures. Laundry closet is also conveniently located upstairs between the bedrooms. HOA includes full lawn care, trash concierge service, & insurance on exterior building, common grounds, mailbox clusters and HOA. Construction of this building has just been completed with others following closely behind! Seller is offering up to $10,000 towards buyers closing costs. Seller is offering a refrigerator with a full price offer.
- Type:
- Single Family
- Sq.Ft.:
- 1,463
- Status:
- Active
- Beds:
- 3
- Lot size:
- 0.25 Acres
- Year built:
- 1929
- Baths:
- 2.00
- MLS#:
- 2755740
- Subdivision:
- Cumberland Terrace
ADDITIONAL INFORMATION
Check out this adorable cottage in an established historic area. Large mature trees, 3 bedrooms, 2 baths that needs some TLC. Basement room has central A/C, outside entrance and available plumbing for 3rd bathroom. New furnace in 2017. Original hardwood from 1929 in the original part of the home. Sold as is. A hold harmless must be signed prior to entering the property.
Andrea D. Conner, License 344441, Xome Inc., License 262361, [email protected], 844-400-XOME (9663), 751 Highway 121 Bypass, Suite 100, Lewisville, Texas 75067


Listings courtesy of RealTracs MLS as distributed by MLS GRID, based on information submitted to the MLS GRID as of {{last updated}}.. All data is obtained from various sources and may not have been verified by broker or MLS GRID. Supplied Open House Information is subject to change without notice. All information should be independently reviewed and verified for accuracy. Properties may or may not be listed by the office/agent presenting the information. The Digital Millennium Copyright Act of 1998, 17 U.S.C. § 512 (the “DMCA”) provides recourse for copyright owners who believe that material appearing on the Internet infringes their rights under U.S. copyright law. If you believe in good faith that any content or material made available in connection with our website or services infringes your copyright, you (or your agent) may send us a notice requesting that the content or material be removed, or access to it blocked. Notices must be sent in writing by email to [email protected]. The DMCA requires that your notice of alleged copyright infringement include the following information: (1) description of the copyrighted work that is the subject of claimed infringement; (2) description of the alleged infringing content and information sufficient to permit us to locate the content; (3) contact information for you, including your address, telephone number and email address; (4) a statement by you that you have a good faith belief that the content in the manner complained of is not authorized by the copyright owner, or its agent, or by the operation of any law; (5) a statement by you, signed under penalty of perjury, that the information in the notification is accurate and that you have the authority to enforce the copyrights that are claimed to be infringed; and (6) a physical or electronic signature of the copyright owner or a person authorized to act on the copyright owner’s behalf. Failure t
Clarksville Real Estate
The median home value in Clarksville, TN is $315,000. This is higher than the county median home value of $291,700. The national median home value is $338,100. The average price of homes sold in Clarksville, TN is $315,000. Approximately 50.16% of Clarksville homes are owned, compared to 41.68% rented, while 8.16% are vacant. Clarksville real estate listings include condos, townhomes, and single family homes for sale. Commercial properties are also available. If you see a property you’re interested in, contact a Clarksville real estate agent to arrange a tour today!
Clarksville, Tennessee has a population of 163,518. Clarksville is less family-centric than the surrounding county with 35.28% of the households containing married families with children. The county average for households married with children is 35.38%.
The median household income in Clarksville, Tennessee is $58,838. The median household income for the surrounding county is $63,768 compared to the national median of $69,021. The median age of people living in Clarksville is 30 years.
Clarksville Weather
The average high temperature in July is 89.4 degrees, with an average low temperature in January of 26.5 degrees. The average rainfall is approximately 51 inches per year, with 4.7 inches of snow per year.
