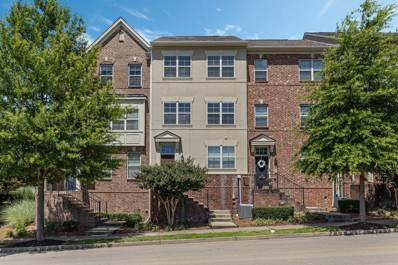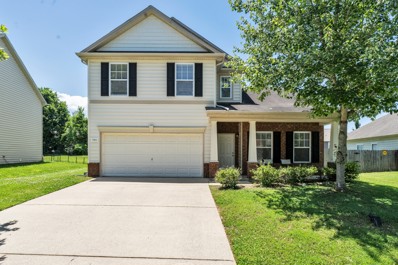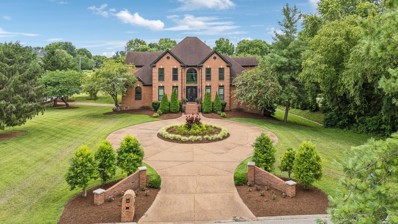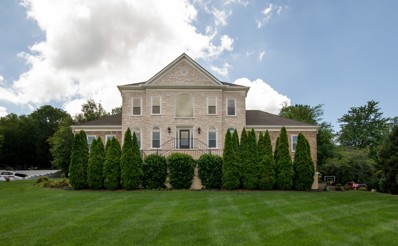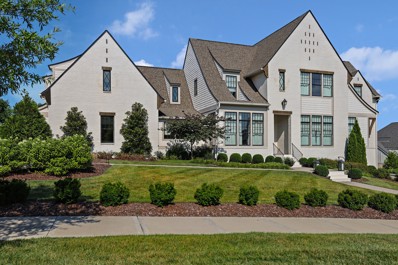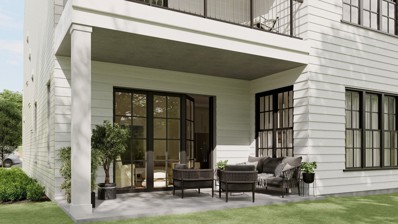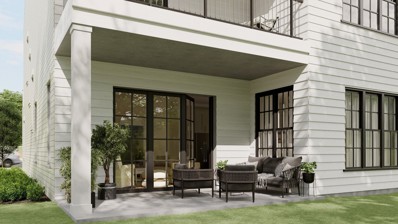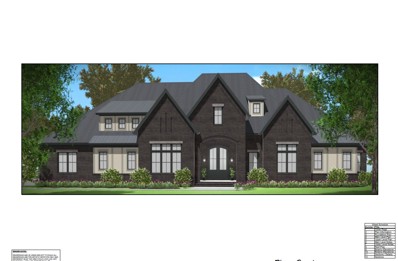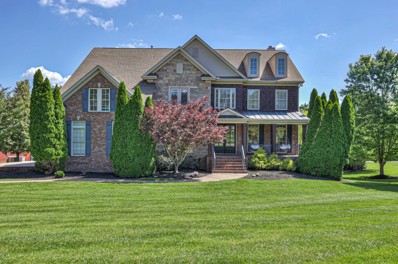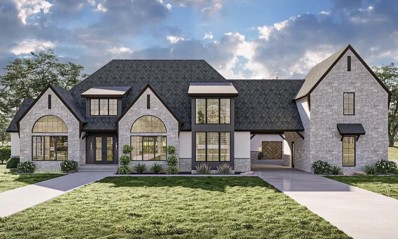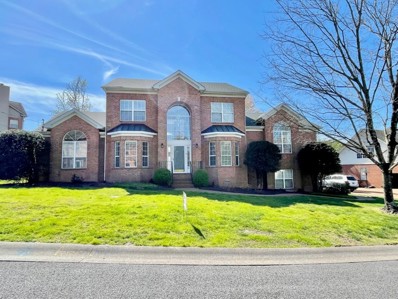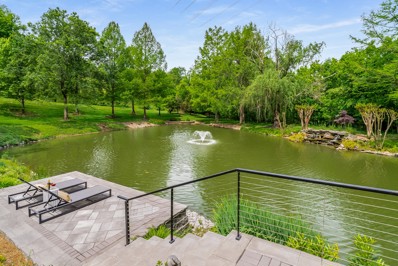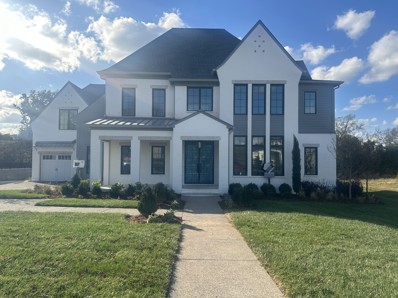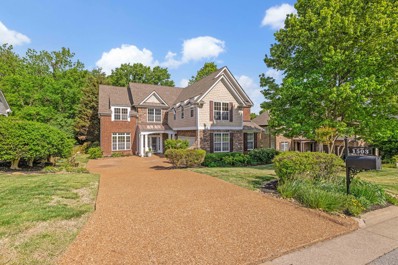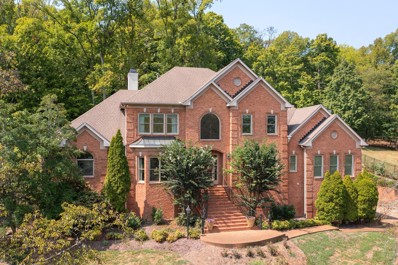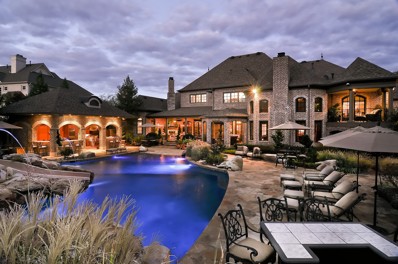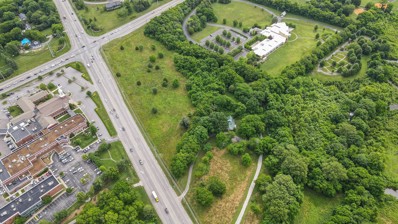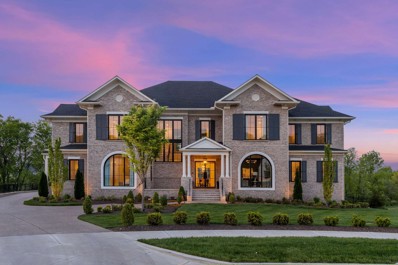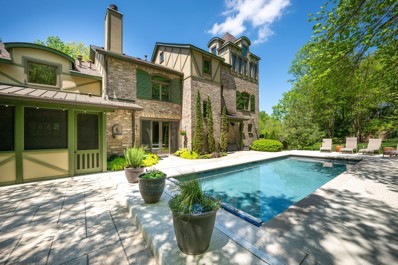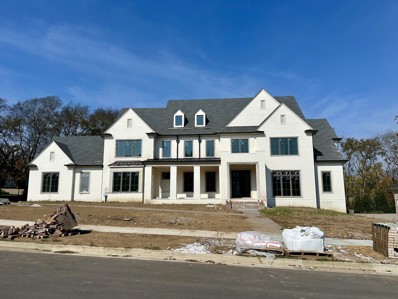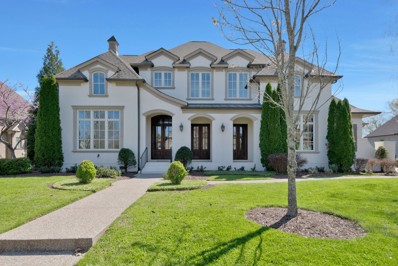Brentwood TN Homes for Sale
- Type:
- Townhouse
- Sq.Ft.:
- 2,040
- Status:
- Active
- Beds:
- 4
- Lot size:
- 0.03 Acres
- Year built:
- 2013
- Baths:
- 4.00
- MLS#:
- 2667902
- Subdivision:
- High Point
ADDITIONAL INFORMATION
Location! Beautiful executive townhouse in highly sought-after High Point! The spacious open floor plan is perfect for entertaining. Beautiful gourmet kitchen w/ large center island, granite, tile backsplash & stainless appliances. A large downstairs bdrm & full bath provide privacy for guests. Lots of hardwoods, storage & natural light. 2 2-car rear-entry garage & large relaxing deck. Easy commute to Nashville, Cool Springs & BNA. Located near Starbucks, Publix, shops & restaurants. Must See! Seller Credit $5,000 towards buyer closing cost and prepaid through guaranteed rate Mortgage. Call Justin Lee-865-406-8486
- Type:
- Single Family
- Sq.Ft.:
- 2,742
- Status:
- Active
- Beds:
- 4
- Lot size:
- 0.27 Acres
- Year built:
- 2006
- Baths:
- 3.00
- MLS#:
- 2667104
- Subdivision:
- Centex At Concord
ADDITIONAL INFORMATION
Fantastic move in ready home! 4 beds + bonus room! VERY convenient to Nolensville Rd! TONS of living space! 10' ceilings on the main floor, 3 living spaces & two dining spaces! Main floor Primary suite offers a HUGE walk-in closet, double vanities, soaking tub, & walk in shower! Relax by the fireplace in the Den or upstairs in the bonus room! 3rd bedroom could be a 2nd primary-19X11 & walk-in closet! Large, level back yard w/patio for grilling! Seller to Pay $5,000 towards buyers closing cost and prepaids through guaranteed rate Mortgage, Call Justin Lee- 865-406-8486 . Some of the pictures shows virtual staging.
$1,699,999
9201 Hunterboro Dr Brentwood, TN 37027
- Type:
- Single Family
- Sq.Ft.:
- 5,727
- Status:
- Active
- Beds:
- 5
- Lot size:
- 1 Acres
- Year built:
- 1994
- Baths:
- 5.00
- MLS#:
- 2707735
- Subdivision:
- Brentmeade Est Sec 12
ADDITIONAL INFORMATION
Be sure to check out the video tour in the media section. This Brentwood beauty sits on a level, oversized corner lot. With two separate driveway entrances to the home, from Hunterboro Dr. and Brushboro Dr., there is abundant parking for residents and visitors. The oversized, gourmet kitchen is central to the home's formal dining room, dramatic two-story great room, adjacent gathering room, and large den. It all spills onto an oversized deck and gazebo, making this home ideal for entertaining! The finished, walkout basement is ideal for in-law or guest suite. Extras include built-in Sub-Zero refrigerator, induction cooktop, oversized 3-car garage with a separate workshop. HOA is voluntary.
$1,555,000
9187 Fox Run Dr Brentwood, TN 37027
- Type:
- Single Family
- Sq.Ft.:
- 6,101
- Status:
- Active
- Beds:
- 6
- Lot size:
- 1.02 Acres
- Year built:
- 1989
- Baths:
- 6.00
- MLS#:
- 2665276
- Subdivision:
- Brentmeade Est Sec 6
ADDITIONAL INFORMATION
With beautiful hilltop views, this home is happily situated on an acre lot. Main level primary with spa-like bathroom featuring soaking tub & fireplace. Eat-in, granite kitchen opening to family room with fireplace. 2 story foyer & bonus room. Mother-in-law suite in basement with kitchenette, full bath, 10 foot ceilings and recessed lighting. 3 car garage. Exercise room Deck over looks fenced backyard, in-ground pool and hot tub. Home lends itself to spacious entertaining opportunities! Roof is approximately 1 year old.
$4,400,000
9243 Lehigh Dr Brentwood, TN 37027
- Type:
- Single Family
- Sq.Ft.:
- 7,344
- Status:
- Active
- Beds:
- 6
- Lot size:
- 0.8 Acres
- Year built:
- 2019
- Baths:
- 8.00
- MLS#:
- 2678729
- Subdivision:
- Witherspoon Sec4
ADDITIONAL INFORMATION
Enjoy spectacular sunsets & views from your private backyard oasis in the highly desired Witherspoon subdivision. Home features a private heated pool with Waterfall/hot tub & outdoor kitchen, Wolf grill, Designed by Daigh Rick Landscape Architects. The home was meticulously designed by architect P. Shea & custom built by Stonegate Homes. This luxurious residence offers an unparalleled living experience. Inside, the home is beautifully curated by top Nashville designer April Tomlin Interiors. Control4 Smart Home System, integrated wall TVs enhance the modern living experience. Gourmet Kitchen features a Wolf dbl oven, 2 SubZero fridges, 2 ASKO dishwashers, SubZero Ice machines, Thermador Coffee, Wine room with a SubZero Wine Fridge. 2 staircases for access to all levels. Walkout lower patio with an Almost Heaven Sauna & Cold Plunge Tub. The pool has an automatic retractable safety pool cover, open & close with the push of a button. 4 Car Garage, 2 huge laundry rooms, Safe Room/6th Bdrm.
- Type:
- Condo
- Sq.Ft.:
- 1,361
- Status:
- Active
- Beds:
- 3
- Lot size:
- 0.04 Acres
- Year built:
- 2007
- Baths:
- 2.00
- MLS#:
- 2667436
- Subdivision:
- St Martin Square At Seven Springs
ADDITIONAL INFORMATION
Ideal Remote Work Environment! Experience the luxurious blend of work and living at Saint Martin Square at Seven Springs! Benefit from the urban perks of being located near I-65, just a short drive from downtown Nashville, Franklin, Cool Springs, and Brentwood. Embrace the flexibility of working from home, grab a coffee with friends and colleagues at Seven Springs Shopping Center, just a stone's throw away! Make the most of the third bedroom as your dedicated office space with elegant French doors or opt to work by the poolside! This gated community with an elevator for zero steps. All appliances including washer & dryer stay. You will have your own reserved parking space, and plenty of guest parking. Come take a look!
- Type:
- Single Family
- Sq.Ft.:
- 2,315
- Status:
- Active
- Beds:
- 3
- Year built:
- 2024
- Baths:
- 3.00
- MLS#:
- 2662660
- Subdivision:
- Shadow Springs
ADDITIONAL INFORMATION
Interest rate as low as 3.99%. TWO MOVE IN READY SPECS AVAILABLE-Gated boutique community w/ButterflyMX system in the sought after Brentwood area. Discover innovation & style - These extraordinary homes showcase 8 stunning floor plans featuring a modern transitional design, a spacious entertainment area, and covered veranda. The luxurious kitchen is a masterpiece of elegance and sophistication, adorned with top-of-the-line Bosch appliances & stunning quartz countertops. Every detail exudes unparalleled quality. Enhancing the ambiance & adding an air of refinement are the designer-selected light fixtures throughout. From the moment you step inside the bathroom, you are greeted by the exquisite beauty achieved through carefully selected tile materials & thoughtful design elements. The community is minutes away from I-65. Floor plan G - Model open by appointment 615-943-3781.
- Type:
- Single Family
- Sq.Ft.:
- 2,315
- Status:
- Active
- Beds:
- 3
- Year built:
- 2024
- Baths:
- 3.00
- MLS#:
- 2662656
- Subdivision:
- Shadow Springs
ADDITIONAL INFORMATION
Interest rate as low as 3.99%. TWO MOVE IN READY SPECS AVAILABLE-Gated boutique community w/ButterflyMX system in the sought after Brentwood area. Discover innovation & style - These extraordinary homes showcase 8 stunning floor plans featuring a modern transitional design, a spacious entertainment area, and covered veranda. The luxurious kitchen is a masterpiece of elegance and sophistication, adorned with top-of-the-line Bosch appliances & stunning quartz countertops. Every detail exudes unparalleled quality. Enhancing the ambiance & adding an air of refinement are the designer-selected light fixtures throughout. From the moment you step inside the bathroom, you are greeted by the exquisite beauty achieved through carefully selected tile materials & thoughtful design elements. The community is minutes away from I-65. Floor plan G - Model open by appointment 615-943-3781.
$2,990,000
700 Hill Rd Brentwood, TN 37027
- Type:
- Single Family
- Sq.Ft.:
- 5,716
- Status:
- Active
- Beds:
- 5
- Lot size:
- 2.13 Acres
- Baths:
- 6.00
- MLS#:
- 2662820
- Subdivision:
- Dunn Meade
ADDITIONAL INFORMATION
Location! Location! Location! Beautiful Estate Home located on a level Estate Size Lot! Possibilities of this 2.13 Acres are Endless! All Brick Home with Hardiboard Accents! 5 Bedroom/ 5.5 Baths 4 of which are on the Main Floor with a 3 Car Garage! Screened in Porch w/ Woodburing Fireplace! Lg Floored Attic Space! Tankless Water Heater! Minutes off I-65 for convenience to Downtown, or Cools Springs!
$1,450,000
9048 Lochmere Ct Brentwood, TN 37027
- Type:
- Single Family
- Sq.Ft.:
- 5,723
- Status:
- Active
- Beds:
- 5
- Lot size:
- 0.57 Acres
- Year built:
- 2005
- Baths:
- 5.00
- MLS#:
- 2661497
- Subdivision:
- Inglehame Farms Sec 1
ADDITIONAL INFORMATION
Rare Full Finished (In-Law Quarters) Basement Home in Inglehame Farms Complete with Private Entrance * FULL Kitchen *Stack Washer/Dryer Hookups * Full Bath * Living Area * Bedroom * Flex Room * Brand New LVP Flooring & Storage ! ~ Above the Basement features an Open Flowing First Floor with Real Walnut Hardwood Floors ~ Separate Built-In Fridge & Freezer ~ Covered Rear Deck ~ Front & Rear Staircase that leads to Kitchen ~ Oversized Laundry Room on the 2nd Floor is set up for TWO Stack Washer/Dryer Units ~ Owner's Suite Has a Two-Sided Fireplace + Extra Sitting Area ~ A+ Location close to Smith Park & Kenrose Elementary * Woodland Middle School * & Ravenwood High School !
$4,495,000
521 Mansion Dr Brentwood, TN 37027
- Type:
- Single Family
- Sq.Ft.:
- 6,000
- Status:
- Active
- Beds:
- 5
- Lot size:
- 0.98 Acres
- Year built:
- 2024
- Baths:
- 7.00
- MLS#:
- 2656396
- Subdivision:
- Country Club Est
ADDITIONAL INFORMATION
This 5 bed, 5/2 bath transitional home on approx. 1 acre gives you 6,000+ sq feet of living set behind a façade ft stone accents and arched windows. Drive through the porte-cochere and find yourself in the motor court with a 3-car courtyard and a separate 1-car garage. French doors take you to grand entry with a den to the left and great room ahead with fireplace and access to the covered porch. The kitchen is open to the great room and has a walk-in pantry and an island with casual seating. The dinette and hearth room are seamlessly connected. Covered patio with outdoor kitchen. The main floor master suite has a vaulted ceiling and covered porch access. You will also find 10 ft ceilings on both floors, cathedral ceilings with wood accent beams, custom cabinetry with quartz counter tops, sand grade 4in white oak hardwood, GE Monogram appliances, and Sierra Pacific windows. Wired for Electric Vehicle charger.
- Type:
- Single Family
- Sq.Ft.:
- 3,265
- Status:
- Active
- Beds:
- 4
- Lot size:
- 0.33 Acres
- Year built:
- 1995
- Baths:
- 4.00
- MLS#:
- 2656533
- Subdivision:
- Brelan Park At Saddlewood
ADDITIONAL INFORMATION
Great 4 bedroom, 3.5 bath, 3 car garage Brentwood home
$1,899,000
880 Arlington Heights Dr Brentwood, TN 37027
- Type:
- Single Family
- Sq.Ft.:
- 7,350
- Status:
- Active
- Beds:
- 6
- Lot size:
- 0.96 Acres
- Year built:
- 2008
- Baths:
- 5.00
- MLS#:
- 2700277
- Subdivision:
- Arlington Heights
ADDITIONAL INFORMATION
Welcome to luxury, space & privacy!!! With over 7300 sf on almost 1 acre, everyone has room to spread. This exquisite home is zoned for award-winning schools in Williamson County. Some cool features include; new roof, new hardwood floors, circular drive, Irrigation system, central vac, 2 fire places, 2 wash/dryer spaces, 2 offices, finished walkout basement with wet bar, movie theater-ready room, wooded backyard, & more. Both master & guest suites are on main floor. The grand foyer, fitted with beautiful marble floor leads into the 2-story living room with tall, beautiful windows. The master bathroom has biggest tub ever! The chef’s kitchen is fitted with KitchenAid appliances. The wine cellar may soothe the end of day. Walk upstairs to your large rec. room, and 3 bedrooms. Needing extra space for office? You’ve got it! The walkout basement is a dream for entertainers!!! Come see this beautiful home today!
$3,750,000
5032 High Valley Drive Brentwood, TN 37027
- Type:
- Single Family
- Sq.Ft.:
- 8,001
- Status:
- Active
- Beds:
- 5
- Lot size:
- 2.44 Acres
- Year built:
- 2002
- Baths:
- 6.00
- MLS#:
- 2652443
- Subdivision:
- High Valley
ADDITIONAL INFORMATION
Truly one-of-a-kind property with extensive renovations, incomparable decor and a unique oasis with private pond, creating an incredible entertainment option. Interior flows beautifully with tasteful upgrades throughout. Media room, exercise room, 6 car garage, wine room, office, 5 bedrooms, primary bedroom suite w/ dual baths, three fireplaces, home automation system. 2.4 acre lot in private development minutes from Brentwood, Green Hills and I-65.
$3,391,370
1729 Briarmont Pl Brentwood, TN 37027
- Type:
- Single Family
- Sq.Ft.:
- 5,622
- Status:
- Active
- Beds:
- 5
- Lot size:
- 0.49 Acres
- Baths:
- 7.00
- MLS#:
- 2651281
- Subdivision:
- Rosebrooke Sec2b
ADDITIONAL INFORMATION
Beautiful Insignia Home backing to private tree lined open space in Brentwood's newest Luxury Homes Community - Rosebrooke! Large 2 story Foyer, spacious Gourmet Kitchen w/quartz tops overlooking the beautiful private back yard. Dining Room w/wet bar, Large Bonus Rm and Game Rm with wetbar that offers access to sun deck. Flex Rm off Bonus/Game Rooms. 5 Bdrms/5 Full/2 Half Baths with covered outdoor living with wood burning fireplace and outdoor grill station. All bedrooms are en-suite. 3 car garage. Hurry, this home will not last long. There is still time to make some selections!
$899,999
1503 Red Oak Dr Brentwood, TN 37027
- Type:
- Single Family
- Sq.Ft.:
- 3,530
- Status:
- Active
- Beds:
- 4
- Lot size:
- 0.22 Acres
- Year built:
- 2006
- Baths:
- 4.00
- MLS#:
- 2650858
- Subdivision:
- Courtside @ Southern Woods
ADDITIONAL INFORMATION
Popular Courtside at Southern Woods ~ Move in ready home ~ New carpet with Hardwood flooring throughout main level ~ Owner's Suite with trey ceiling * sitting area * Walk in closet ~ Spacious Bonus Room ~ Rear Deck & Stamped Concrete Patio overlooking fenced private back yard with fire pit ~ Backs to Wooded Common Area ~ Granite countertops and stainless steel appliances ~ 2 story foyer ~ abundant windows ~ attic storage ~ Nice community amenities include 2 pools * Tennis Court * Playground ! Great Value !
$2,500,000
537 Grand Oaks Dr Brentwood, TN 37027
- Type:
- Single Family
- Sq.Ft.:
- 7,074
- Status:
- Active
- Beds:
- 5
- Lot size:
- 1.26 Acres
- Year built:
- 1997
- Baths:
- 7.00
- MLS#:
- 2747785
- Subdivision:
- Belle Rive Ph 2 - Highlands Of Belle Rive
ADDITIONAL INFORMATION
Wonderful Brentwood estate home with spacious living areas, ten-foot ceilings, 5 large bedrooms, 4 fireplaces, private office/library, chef's kitchen, exercise room, screened porch, heated saltwater pool, and more. Wall-of-windows in great room offers a stunning view to the terrace and pool. Possible in-law or teen quarters in lower level with full bath.
$519,900
1084 Indigo Aly Brentwood, TN 37027
- Type:
- Single Family
- Sq.Ft.:
- 2,105
- Status:
- Active
- Beds:
- 4
- Lot size:
- 0.11 Acres
- Year built:
- 2024
- Baths:
- 3.00
- MLS#:
- 2648318
- Subdivision:
- Autumn View
ADDITIONAL INFORMATION
sold
$1,719,000
1792 Northumberland Dr Brentwood, TN 37027
- Type:
- Single Family
- Sq.Ft.:
- 5,269
- Status:
- Active
- Beds:
- 4
- Lot size:
- 0.47 Acres
- Year built:
- 2005
- Baths:
- 5.00
- MLS#:
- 2649004
- Subdivision:
- Northumberland
ADDITIONAL INFORMATION
Indulge in the epitome of luxury living at 1792 Northumberland Drive, nestled in the exclusive Northumberland community in Brentwood Tennessee. Built by Turnberry Homes, this 4-bedroom, 5-bathroom exquisite residence spans nearly 5,300 square feet on a gorgeous near half-acre lot. The four-side brick masterpiece once owned by a notable Tennessee Titans member boasts $230,000 in renovations including a new roof, new hardwood flooring, new plush carpet, a freshly painted interior, smart double ovens, a smart refrigerator, four fireplaces, and much more. Discover an outdoor entertainment oasis, enveloped by lush landscaping and a captivating 10-foot brick wood-burning fireplace. A freshly sealed aggregate driveway, walkway, and refreshed 3-car garage with refinished flooring add to the property's allure. Experience refined living at 1792 Northumberland Drive, an unparalleled residence with a storied legacy awaiting its next homeowner to craft an unforgettable next chapter!
$6,900,000
55 Governors Way Brentwood, TN 37027
- Type:
- Single Family
- Sq.Ft.:
- 19,935
- Status:
- Active
- Beds:
- 7
- Lot size:
- 2.4 Acres
- Year built:
- 2005
- Baths:
- 11.00
- MLS#:
- 2652666
- Subdivision:
- Governors Club
ADDITIONAL INFORMATION
Luxurious Estate in the Gated Community of Governors Club located on an Arnold Palmer Signature Golf Course lot. Stunning property has a private oasis in the back yard featuring a swimming pool, waterfall, outdoor kitchen, water slide, pool bath and more. This spectacular home has a theatre, bowling alley, billiards, indoor basketball court, entertaining game room, golf simulator & more. There are private guest quarters with a kitchen, living room, 2 bedroom suites and a separate entrance. The tour bus sized garage offers space for up to 9 cars. Gorgeous views of the lake and golf course.
$2,500,000
3088 Hillsboro Rd Brentwood, TN 37027
- Type:
- Single Family
- Sq.Ft.:
- n/a
- Status:
- Active
- Beds:
- n/a
- Lot size:
- 13.5 Acres
- Year built:
- 1830
- Baths:
- MLS#:
- 2646131
- Subdivision:
- Brentwood
ADDITIONAL INFORMATION
Rare opportunity to own 13.5 acres on Hillsboro Road, split between Williamson & Davidson Counties, primarily in Brentwood. Two existing homes on the property are zoned for Brentwood - Williamson county schools. Multiple opportunities on this stunning farm estate. Riverfront access to the Little Harpeth bordering south side of property. Currently zoned residential. Sewer tap in is available.
$5,300,000
9316 Edenwilde Dr Brentwood, TN 37027
- Type:
- Single Family
- Sq.Ft.:
- 9,677
- Status:
- Active
- Beds:
- 6
- Lot size:
- 1.01 Acres
- Year built:
- 2022
- Baths:
- 9.00
- MLS#:
- 2647995
- Subdivision:
- Witherspoon Sec7
ADDITIONAL INFORMATION
Nestled away in Brentwood's Witherspoon, sitting quietly at the end of a private cul-de-sac, on a full acre with meticulously landscaped gardens and lawn with complete irrigation, this home is the epitome of luxury living offering a seamless blend of elegance and comfortable living. It's a sanctuary providing an unparalleled living experience from the grand entrance and wine room to the spa-like primary bedroom retreat and abundance of space for hosting and entertaining guests. And with decks on all three levels, family and friends have room to spread out. With a 4-car garage and 1,000 square feet of conditioned storage, there is plenty of space to store seasonal items. Primary gourmet kitchen includes Subzero freezing and refrigeration, pot filler, 48” Wolf range, oven, Asko dishwasher, and hidden walk-in pantry. Outdoor kitchen on the covered deck includes 36” DCS grill and 24" Monogram refrigerator. Lower level kitchen includes U-Line beverage center and Scotsman ice maker.
$2,495,000
5610 Hillview Dr Brentwood, TN 37027
- Type:
- Single Family
- Sq.Ft.:
- 6,453
- Status:
- Active
- Beds:
- 6
- Lot size:
- 1.19 Acres
- Year built:
- 1997
- Baths:
- 5.00
- MLS#:
- 2685852
- Subdivision:
- Oak Hill/radnor Lake/brentwood
ADDITIONAL INFORMATION
Beauty, privacy, quality, and convenience—Hillview House has it all! This classic European-style custom-built Brentwood home features premium-quality finishes like natural stone fireplaces, slate flooring, and copper gutters. Nestled on a gorgeous 1.19 acre wooded hillside, this private architectural masterpiece offers lovely views of nature from every window, sunsets from the terrace, and peaceful, refreshing beauty from the poolside garden in the backyard. The 18-window tower on the fourth floor is a library/studio/retreat room with breathtaking views of the surrounding hills. The spacious ground-floor apartment—with a full kitchen—is a fantastic in-law/ au pair suite, ideal for multi-generational living. Located in the quiet, wooded hills near Old Hickory Blvd and Franklin Road, this private sanctuary is only blocks away from Brentwood shopping, dining, and convenient access to Interstate 65.
$4,399,995
9322 Joslin Ct Brentwood, TN 37027
- Type:
- Single Family
- Sq.Ft.:
- 7,468
- Status:
- Active
- Beds:
- 5
- Lot size:
- 0.77 Acres
- Baths:
- 7.00
- MLS#:
- 2645330
- Subdivision:
- Witherspoon Sec8
ADDITIONAL INFORMATION
Brought to you By Ford Classic Homes! This Custom Architectural Design features oversized Windows, Grand two-story entry Foyer, Formal Dining Room, Wine room and Butler's pantry. Spacious gourmet Kitchen overlooking Large Great Room with Fireplace, 18ft ceilings with wood beam detail and separate Breakfast room. Private study with Iron Doors. Covered outdoor living space w wood-burning fireplace and grill station. Main level Guest Bedroom. Primary Suite and Spa featuring spacious shower, free standing tub and separate wardrobe closets. *5 Bedrooms/5 Full/2Ha Baths, 4 Car Garage. Home elevator included! Rear staircase to upper Level Bonus Room with wet bar-great for entertaining! Exercise room /finished storage over the garage.This homes presents endless possibilities for interior selections tailored to your preferences. Fabulous Park-like Backyard that backs up to mature trees! FINAL FEW OPPORTUNITIES TO PURCHASE NEW IN WITHERSPOON THAT'S ONE OF BRENTWOOD'S MOST PREMIER LOCATIONS
$3,695,000
9302 Exton Ln Brentwood, TN 37027
- Type:
- Single Family
- Sq.Ft.:
- 6,569
- Status:
- Active
- Beds:
- 5
- Lot size:
- 0.74 Acres
- Year built:
- 2012
- Baths:
- 7.00
- MLS#:
- 2637452
- Subdivision:
- Annandale Sec 10
ADDITIONAL INFORMATION
Beautiful estate home on a private cul de sac located in the highly desired Annandale neighborhood. One of the largest lots in the neighborhood with no homes backing up to the property. Relax in your private pool/hot tub with water fall while looking at the new Windy Hill Park from your backyard. Only 10 miles to downtown and minutes from the interstate. This renovated residence has a four car garage with new apoxy flooring and endless space for entertaining including an outdoor kitchen, waterscapes pool/spa & playground. All bedrooms have private renovated bathrooms, hardwood flooring and walk in closets. Two large playrooms with wetbar and bathroom. Stone fireplaces both inside and outside. All hardwood flooring has been refinished and no carpet. Freshly repainted exterior brick and trim as well as all new interior paint including ceilings, walls, cabinetry and trim. BUYER AND/OR BUYERS AGENT TO VERIFY ALL INFO. LIMITED SERVICE LISTING - CONTACT SELLER DIRECTLY FOR ALL SHOWINGS.
Andrea D. Conner, License 344441, Xome Inc., License 262361, [email protected], 844-400-XOME (9663), 751 Highway 121 Bypass, Suite 100, Lewisville, Texas 75067


Listings courtesy of RealTracs MLS as distributed by MLS GRID, based on information submitted to the MLS GRID as of {{last updated}}.. All data is obtained from various sources and may not have been verified by broker or MLS GRID. Supplied Open House Information is subject to change without notice. All information should be independently reviewed and verified for accuracy. Properties may or may not be listed by the office/agent presenting the information. The Digital Millennium Copyright Act of 1998, 17 U.S.C. § 512 (the “DMCA”) provides recourse for copyright owners who believe that material appearing on the Internet infringes their rights under U.S. copyright law. If you believe in good faith that any content or material made available in connection with our website or services infringes your copyright, you (or your agent) may send us a notice requesting that the content or material be removed, or access to it blocked. Notices must be sent in writing by email to [email protected]. The DMCA requires that your notice of alleged copyright infringement include the following information: (1) description of the copyrighted work that is the subject of claimed infringement; (2) description of the alleged infringing content and information sufficient to permit us to locate the content; (3) contact information for you, including your address, telephone number and email address; (4) a statement by you that you have a good faith belief that the content in the manner complained of is not authorized by the copyright owner, or its agent, or by the operation of any law; (5) a statement by you, signed under penalty of perjury, that the information in the notification is accurate and that you have the authority to enforce the copyrights that are claimed to be infringed; and (6) a physical or electronic signature of the copyright owner or a person authorized to act on the copyright owner’s behalf. Failure t
Brentwood Real Estate
The median home value in Brentwood, TN is $1,127,200. This is higher than the county median home value of $802,500. The national median home value is $338,100. The average price of homes sold in Brentwood, TN is $1,127,200. Approximately 87.78% of Brentwood homes are owned, compared to 8.89% rented, while 3.33% are vacant. Brentwood real estate listings include condos, townhomes, and single family homes for sale. Commercial properties are also available. If you see a property you’re interested in, contact a Brentwood real estate agent to arrange a tour today!
Brentwood, Tennessee 37027 has a population of 44,354. Brentwood 37027 is less family-centric than the surrounding county with 40.24% of the households containing married families with children. The county average for households married with children is 42.06%.
The median household income in Brentwood, Tennessee 37027 is $165,948. The median household income for the surrounding county is $116,492 compared to the national median of $69,021. The median age of people living in Brentwood 37027 is 43.1 years.
Brentwood Weather
The average high temperature in July is 89.1 degrees, with an average low temperature in January of 26.1 degrees. The average rainfall is approximately 52.9 inches per year, with 3.6 inches of snow per year.
