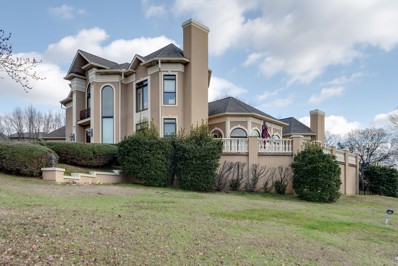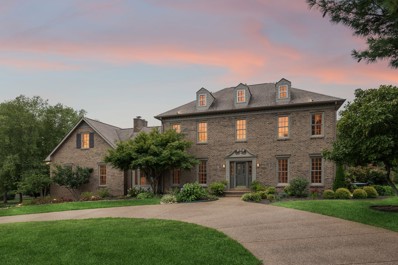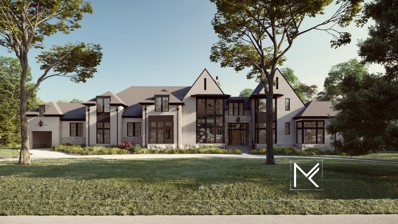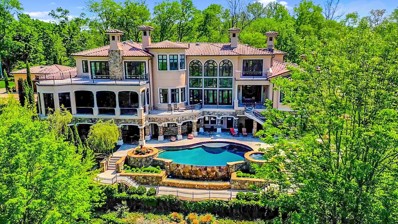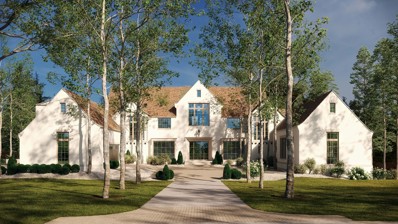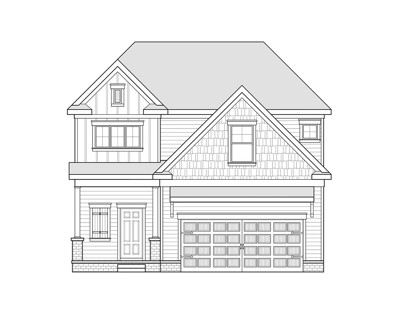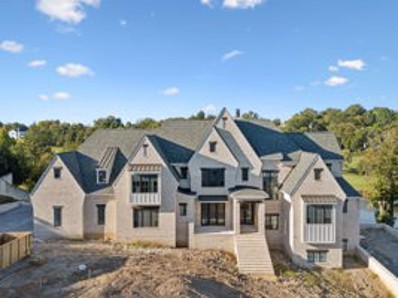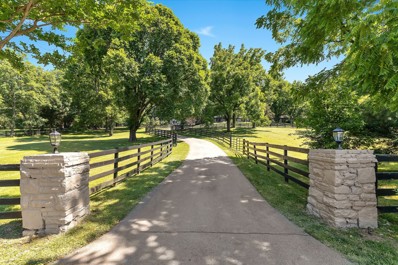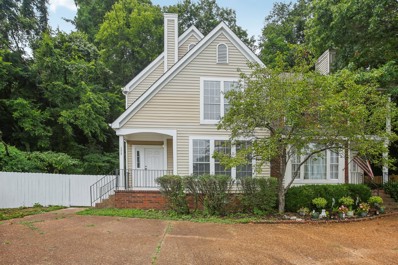Brentwood TN Homes for Sale
$1,499,000
1830 Kettering Trce Brentwood, TN 37027
- Type:
- Single Family
- Sq.Ft.:
- 4,867
- Status:
- Active
- Beds:
- 6
- Lot size:
- 0.52 Acres
- Year built:
- 2012
- Baths:
- 5.00
- MLS#:
- 2698947
- Subdivision:
- Taramore Ph 5
ADDITIONAL INFORMATION
Outstanding Investment Opportunity! Welcome to 1830 Kettering Trace in Taramore – A Lifestyle Community in Brentwood Nestled in the heart of the highly desirable Taramore community, this home offers a perfect blend of location, lifestyle, and opportunity. With direct access to Brentwood's extensive trail system of over 14 miles, you'll enjoy seamless connectivity to nature, shopping, dining, and major interstates, making everyday life effortlessly convenient. This .52-acre flat homesite provides privacy and plenty of space for future additions, including your dream in-ground pool! The thoughtfully designed home boasts an open-concept main level, where the spacious kitchen flows effortlessly into the great room and breakfast area. Ideal for both casual living and entertaining, the main level extends outdoors to a fully fenced backyard, featuring a wood-burning fireplace and built-in grill—perfect for creating memorable evenings under the stars. Upstairs, an expansive bonus room with a full bath offers unmatched flexibility. Whether you envision it as a playroom, exercise room, work room or home office, this space adapts to your needs. The home is designed for versatility and comfort, ensuring it suits a variety of lifestyles. Situated on a quiet interior street, this property offers a sense of seclusion while being just steps away from Taramore’s resort-style amenities. From sparkling pools and community spaces to walking trails, this neighborhood fosters connection and recreation. Strong resale values and Taramore’s exceptional location make this home an investment in both lifestyle and future value. The motivated sellers welcome all serious interest—schedule your private tour today and discover why Taramore is one of Brentwood’s most sought-after communities!
$619,900
9689 Kaplan Ave Brentwood, TN 37027
- Type:
- Single Family
- Sq.Ft.:
- 2,310
- Status:
- Active
- Beds:
- 3
- Lot size:
- 0.15 Acres
- Year built:
- 2022
- Baths:
- 3.00
- MLS#:
- 2770299
- Subdivision:
- Hill Property
ADDITIONAL INFORMATION
Beautifully appointed on a private backyard lot. The inviting porch and entry foyer exudes lots of natural light. Better than new! Expansive living room overlooking the beautiful views of the hills of TN and gorgeous sunsets. The kitchen boasts all stainless steel appliances including refrigerator and a large chef's island. Primary bedroom down with a large bonus room upstairs. The backyard is completely fenced in with large deck. Newly painted and refreshed.
$839,000
1585 Red Oak Ln Brentwood, TN 37027
- Type:
- Single Family
- Sq.Ft.:
- 2,748
- Status:
- Active
- Beds:
- 4
- Lot size:
- 0.24 Acres
- Year built:
- 2002
- Baths:
- 3.00
- MLS#:
- 2700894
- Subdivision:
- Courtside @ Southern Woods
ADDITIONAL INFORMATION
THIS IS THE ONE! FRESH INTERIOR PAINT AND NEW CARPET! HVAC REPLACED 2024. Roof 4 years old. Two BDRM down, double ovens, two-story stacked-stone fireplace, vaulted ceilings, and an AMAZING 22x16 vaulted screened-porch that overlooks the fenced yard backing to common area. Upstairs you’ll find a bonus room, two bedrooms and walk-in storage. This home has beautiful curb appeal and is designed for comfort & convenience. Walk-in crawlspace recently encapsulated (2024). Community amenities include pools, tennis court, a playground, and picnic area. Zoned Brentwood Middle and Brentwood High. 15 min to 1-65, Crockett Park, Brentwood Library, Brentwood YMCA. 10 Min to Publix, Starbucks, Walgreens & restaurants. Ready for quick possession. You’ll love where you’ll live.
$4,790,000
6452 Penrose Dr Brentwood, TN 37027
- Type:
- Single Family
- Sq.Ft.:
- 7,773
- Status:
- Active
- Beds:
- 6
- Lot size:
- 0.95 Acres
- Year built:
- 2021
- Baths:
- 8.00
- MLS#:
- 2736960
- Subdivision:
- Avery
ADDITIONAL INFORMATION
Welcome to the highly sought after community of Avery nestled among the rolling hills of Williamson County in Brentwood. This impressive privately gated home boasts gorgeous views and sophisticated finishes. This 6 bedroom, 6 full bath and 2 half bath offers 7,773 square feet of elegant space. The main floor features an open concept with a spacious living area and abundant natural light which highlights the gourmet kitchen and spacious walk in pantry. The primary suite offers a serene retreat with a separate shower and tub, motorized shades, and a walk-in closet with a washer and dryer. Upstairs , find 4 additional bedrooms, each with its own bath, along with an additional Rec room. The home includes a basement level equipped w/ a media room w/ projector and screen, control 4, wet bar area and the 6th bedroom of the home. Situated on a 0.95- acre private wooded lot, the property includes a fenced in back/side yard, a covered front porch and covered back patio and surround sound.
$1,875,000
6 Portrush Ct Brentwood, TN 37027
- Type:
- Single Family
- Sq.Ft.:
- 4,407
- Status:
- Active
- Beds:
- 5
- Lot size:
- 0.41 Acres
- Year built:
- 2002
- Baths:
- 4.00
- MLS#:
- 2696035
- Subdivision:
- Governors Club
ADDITIONAL INFORMATION
A Georgian-style estate home nestled in the highly sought-after Overlook section of the prestigious Governors Club. This stately residence fts a traditional floor plan, w soaring ceilings in the foyer & family room that create an inviting ambiance. The open kitchen, complete w rear stairs leading to a bonus room, offers both functionality & charm. The main-level primary suite includes two spacious closets. Enjoy 2 cozy fireplaces & abundant outdoor living spaces, including a covered porch and raised terrace—perfect for entertaining. The 3-car, epoxy floor garage includes a built-in storage system. The fenced backyard provides privacy & tranquility, ideal for outdoor gatherings. Located within a gated & guarded community, this home offers access to an exclusive country club, Arnold Palmer golf course, and scenic sidewalks. The monthly HOA includes access to a residents-only pool, tennis courts & fitness center. Experience luxury living at its finest in the Governors Club.
$1,075,000
6625 N Creekwood Dr Brentwood, TN 37027
- Type:
- Single Family
- Sq.Ft.:
- 2,606
- Status:
- Active
- Beds:
- 4
- Lot size:
- 0.57 Acres
- Year built:
- 1987
- Baths:
- 3.00
- MLS#:
- 2740291
- Subdivision:
- Southern Woods Sec 4
ADDITIONAL INFORMATION
This beautifully renovated home sits on a spacious .57-acre lot in desirable Williamson County. Featuring real hardwood floors throughout & flooded with natural light, this home is as warm & inviting as it is stylish.The renovated kitchen has been expanded to include additional cabinetry, offering ample storage space and functionality. The primary suite offers a luxurious bath complete with a relaxing soaking tub. A fantastic playroom and/or bonus room adds flexibility for work, play, or entertainment, while separate guest quarters ensure privacy for visitors. Outdoors, the large private backyard is shaded by mature trees, perfect for enjoying nature or hosting gatherings. The screened-in patio provides year-round outdoor comfort. Additional upgrades include a tankless water heater for energy efficiency and all-new interior and exterior doors for a fresh, modern look. This home is a perfect blend of luxury, comfort, and convenience in a peaceful Brentwood setting. This is a must see!
$3,190,000
5101 Yale Ct Brentwood, TN 37027
- Type:
- Single Family
- Sq.Ft.:
- 6,814
- Status:
- Active
- Beds:
- 5
- Lot size:
- 0.8 Acres
- Year built:
- 2002
- Baths:
- 9.00
- MLS#:
- 2698522
- Subdivision:
- Princeton Hills Sec 4
ADDITIONAL INFORMATION
P Discover over 6,800 square feet of refined elegance in this stunning Brentwood estate. With nearly 5,000 square feet on the main level, this home features 5 spacious bedrooms (4 on the main level), 6 full baths, and 3 half-baths. The lavish primary suite includes a cozy sitting area. The expansive living room, den with wet bar, media room, fitness room, and a classic office/parlor with custom-built bookcases cater to both comfort and entertainment. Enjoy outdoor living on the covered patio that overlooks the heated spa, pool, and waterfall. The home also includes a 4-car garage and a fully fenced yard. Located in the highly sought-after Princeton Hills neighborhood, this home is just moments away from premier shopping, dining, and both private and public schools, making it the perfect blend of luxury and convenience. Experience the ultimate in Brentwood living!
$1,999,900
903 Sunset Rd W Brentwood, TN 37027
- Type:
- Single Family
- Sq.Ft.:
- 5,392
- Status:
- Active
- Beds:
- 5
- Lot size:
- 2.81 Acres
- Year built:
- 1995
- Baths:
- 8.00
- MLS#:
- 2694485
- Subdivision:
- Wetherbrooke Sec 1
ADDITIONAL INFORMATION
**Perched atop a hill on almost 3 acres is an Impressive oasis in the heart of Brentwood** Featuring detailed woodwork, French doors, vaulted ceilings, 3 fireplaces and an abundance of windows to let in the natural light. Built for entertaining, this home is very private, (surrounded by HOA green space on 3 sides), and offers a private courtyard, a private terrace with gorgeous views and mature trees. This stunning beauty is a car collector's dream! 4 car garage plus 2 car garage and 1 car carport. Huge basement has a full bath and kitchenette, (not included in the sq ft). Luxuray primary suite with remodeled bathroom. Only minutes to parks, golf, restaurants, shopping, Cool Springs and I 65 access. This home could be your own private oasis!
$1,599,000
9313 Chesapeake Dr Brentwood, TN 37027
- Type:
- Single Family
- Sq.Ft.:
- 4,624
- Status:
- Active
- Beds:
- 4
- Lot size:
- 1.15 Acres
- Year built:
- 1985
- Baths:
- 3.00
- MLS#:
- 2692903
- Subdivision:
- Saratoga Hills Sec 2
ADDITIONAL INFORMATION
Location, Location, Location - minutes to Downtown Nashville, Downtown Franklin. Perfectly appointed floor plan, freshly painted, hardwood floors, stainless steel appliances with a warming drawer under the oven, updated lighting, granite kitchen counter, Pella windows, tankless water heater and custom built cabinets. This 4 bedroom, 3 full baths, 2 car garage with a circular driveway and enough parking for all your entertaining (8 plus extra spots), has the perfect outside with a fabulous vaulted ceiling in the covered porch, composite deck and stone patio. WOW a finished basement with 700 sq feet, game room, office, wet bar and a temperature controlled wine cellar with wood wine rack. If you don’t need the wine cellar turn that room into a work out room or hobby room. Over ONE Acre of land that sits on a matured level lot with so much space to entertain and build a pool!
- Type:
- Single Family
- Sq.Ft.:
- 2,394
- Status:
- Active
- Beds:
- 3
- Lot size:
- 0.9 Acres
- Year built:
- 1988
- Baths:
- 3.00
- MLS#:
- 2692334
- Subdivision:
- Brentwood Hills Sec 3
ADDITIONAL INFORMATION
Price Improvement! Amazing location!!1.5 miles to 65 and Concord and nestled amongst the trees with absolute privacy! Easy commute to anywhere and then get home and relax in your wooded paradise! Over 1000 square feet of deck space to enjoy your surroundings! Inside is open and updated with a large living room with a fireplace asking you to get cozy! The kitchen boasts a huge quartz island and a gas range with a view out to the woods! Separate office on the main floor perfect for working from home! Upstairs is the huge bonus room and the private primary suite! The secondary bedrooms are separated on the first floor and have their own patios overlooking all of the trees. This house is SPECIAL and in an unbeatable location! Brand new roof! Ready to move in! No HOA! Come check it out!
$550,000
7032 Matthew Ct Brentwood, TN 37027
- Type:
- Townhouse
- Sq.Ft.:
- 1,916
- Status:
- Active
- Beds:
- 3
- Year built:
- 1985
- Baths:
- 3.00
- MLS#:
- 2755258
- Subdivision:
- Mooreland Est Sec 2
ADDITIONAL INFORMATION
Renovated Townhouse with a Water View. Discover this renovated townhouse that seamlessly blends modern elegance with the tranquility of nature. **Key Features:** - **Gourmet Kitchen:** Cook and entertain in style with stunning quartz countertops and a luxurious deep kitchen sink, all while enjoying breathtaking views of the lake and surrounding wildlife, including deer, turkey, geese, ducks & more. - **Spa-Like Bathrooms:** Retreat to two full bathrooms and a half bath, each featuring stylish quartz vanities that elevate your daily routine. - **Top-Ranked Schools:** This home is zoned for some of the best schools in the area. - **Prime Location:** Conveniently situated near Cool Springs Mall, a variety of restaurants, and easy access to I-65, you'll have everything you need right at your fingertips. **Fireplance, Garage & LVT flooring** This home is an ideal blend of modern convenience, today’s style & traditional floorpan features. Don’t miss the chance to own this tranquil retreat! One year home warranty & more. Schedule your showing today and experience the perfect combination of luxury, location and nature.
$4,250,000
8901 Palmer Way Brentwood, TN 37027
- Type:
- Single Family
- Sq.Ft.:
- 7,947
- Status:
- Active
- Beds:
- 5
- Lot size:
- 1 Acres
- Year built:
- 2024
- Baths:
- 7.00
- MLS#:
- 2770427
- Subdivision:
- Marshall Place
ADDITIONAL INFORMATION
Experience unparalleled luxury in this custom-built home by Magnolia Trace, located on a pristine, level one-acre lot in the exclusive gated community of Marshall Place in Brentwood. Designed by Sonya Covey Interiors, this residence seamlessly blends transitional style with comfortable living. From the grand Iron Lion front entry to the premium Pella casement windows, every detail has been thoughtfully curated. The home features fireplaces in the great room, hearth room, covered patio and primary suite, offering warmth and ambiance. Enjoy luxury details such as sand and finish white oak hardwood flooring throughout the home, elegant tile, and generous 7” cove crown molding paired with 8” baseboards for a sophisticated touch. The gourmet kitchen is a chef’s dream, featuring custom cabinetry, designer-selected quartz countertops with a stunning waterfall island, and a top-of-the-line Thermador appliance package. Additional conveniences include a butler’s pantry, a spacious walk-in pantry, and a scullery. The primary wing on the main level offers a sitting area with a fireplace, separate vanity areas each with their own water closet, and a natural stone rainhead shower leading to two walk-in closets with custom built-ins and a stackable washer/dryer connection. The thoughtfully designed floor plan includes a great room and keeping room with access to a covered patio, a secondary bedroom en suite on the main level, and a versatile bonus room, gym, and media room on the second floor. Outdoor living is equally impressive, with a dedicated grilling area and a large yard that backs to trees, providing a perfect setting for relaxation and entertainment.
$1,340,000
9535 Butler Dr Brentwood, TN 37027
- Type:
- Single Family
- Sq.Ft.:
- 4,008
- Status:
- Active
- Beds:
- 4
- Lot size:
- 1 Acres
- Year built:
- 1988
- Baths:
- 4.00
- MLS#:
- 2691083
- Subdivision:
- Twelve Oaks
ADDITIONAL INFORMATION
BRENTWOOD SCHOOLS / EXCELLENT LOCATION / 1-acre lot: Spectacular executive estate, highly desirable Twelve Oaks. Beautifully mature landscaped and breathtaking panoramic views with privacy on a park like setting. Welcoming entry, vaulted ceilings w/elegant crown moldings - enjoy the views and privacy! Sunroom wall of windows backs to Governors Club golf course pond. Granite counters, GE Monogram oven/fridge, JennAir gas cooktop, Fisher & Paykel dish drawers and beverage cooler. Details abound: refinished hrdwd flooring (2024), recessed lighting, French pocket doors, wood-burning fireplace, dual staircases & versatile main level living: formal dining, study/music rm, hearth rm, and gathering room w/built-ins. Need storage? No Problem! Ample storage, walk-in closets, extra closets & a 3-car tandem garage with a shop area. Zoned for award-winning schools. Conveniently located near Brentwood Parks, Franklin/Cool Springs dining, shopping, and interstate access.
$1,349,000
389 Childe Harolds Cir Brentwood, TN 37027
- Type:
- Single Family
- Sq.Ft.:
- 3,847
- Status:
- Active
- Beds:
- 4
- Lot size:
- 0.51 Acres
- Year built:
- 2006
- Baths:
- 4.00
- MLS#:
- 2703395
- Subdivision:
- Fountainbrooke Sec 8
ADDITIONAL INFORMATION
Stunning home in the quiet Fountainbrooke neighborhood. Coveted Williamson County schools K-12, access to both I-65 and I-24, and an entertainers paradise in the back yard make this the perfect home for you. Luxury finishes throughout, including Viking appliances. Back patio is loaded with everything you need to host the perfect family dinner or get together with friends. The stunning outdoor living area turns this property into the ultimate hosting area. High ceilings, open floor plan, hard-wood floors, luxury trim, and primary bedroom on main floor. Office den between first and second floor makes for a quiet spot to be productive, bonus room with wet bar, three car garage, and a covered porch to enjoy the outdoors. Enjoy toasting with your friends and family in your new backyard while watching the sunset in your slice of paradise.
$2,999,800
1731 Briarmont Pl Brentwood, TN 37027
- Type:
- Single Family
- Sq.Ft.:
- 5,037
- Status:
- Active
- Beds:
- 5
- Lot size:
- 0.47 Acres
- Year built:
- 2025
- Baths:
- 7.00
- MLS#:
- 2690485
- Subdivision:
- Rosebrooke Sec2b
ADDITIONAL INFORMATION
Fabulous New Construction home built by Ford Classic Homes in the luxury community - ROSEBROOKE! You are not going to want to miss this 5 BR/5 Full/2 Half bath estate home. Grand foyer welcomes you into a open, vaulted Great Room with wood-burning fireplace, future wine room and Dining Room leading into Gourmet Kitchen. Plenty of indoor/outdoor entertainment space. Spacious 3-Car Garage. All bedrooms are en-suite. Large Bonus and Exercise Room on second level opens to a hobby room or second study. Beautiful, backyard, great proximity to amenity center and community salt water pool. Schedule a tour TODAY!
$3,999,900
8210 Halford Pl Brentwood, TN 37027
- Type:
- Single Family
- Sq.Ft.:
- 5,341
- Status:
- Active
- Beds:
- 5
- Lot size:
- 1.07 Acres
- Baths:
- 7.00
- MLS#:
- 2689633
- Subdivision:
- Hallbrook
ADDITIONAL INFORMATION
Brentwood MODERN NEW CONSTRUCTION in process. 1 acre lot only two minutes to the I-65 exit. Five bedrooms, five baths, 2 half baths plus office, rec room, theater and main floor guest suite. Phenomenal owners suite with an expansive 21’x12’ closet and 25’x12’ primary bath. Wolf and Sub Zero appliances. Hidden pantry/skullery with additional appliances. The incredible location features a neighborhood walking trail to the Brentwood splash park and indoor sports complex as well as walking distance to the Brentwood YMCA and Brentwood Library. There is room to add more parking and potentially more garage spaces if 4 is not enough. Fantastic yard for a pool, the builder is willing to add a pool to the build, price to be determined by the design. Half bath off the patio for easy access from the yard/pool. Hidden pantry/prep kitchen. Guest drive plus owners drive that connect, see the site plan. The house is early in construction so there is still time for the owner to choose finish elements.
$6,950,000
5231 Williamsburg Rd Brentwood, TN 37027
- Type:
- Single Family
- Sq.Ft.:
- 8,504
- Status:
- Active
- Beds:
- 6
- Lot size:
- 1.02 Acres
- Year built:
- 2024
- Baths:
- 8.00
- MLS#:
- 2689595
- Subdivision:
- Meadow Lake Sec 3
ADDITIONAL INFORMATION
Experience unparalleled luxury in this stunning new construction home, where the sprawling roofline and expansive windows create a show-stopping aesthetic and seamlessly blend indoor and outdoor living. The living room impresses with a striking stone fireplace, soaring vaulted ceilings, and a beautifully crafted catwalk with white oak accents. A key highlight of this home is the main floor club room, which features a classic pub, a cozy wood-burning fireplace, and access to the outdoor living space. The gourmet kitchen is an entertainer's dream with double islands, perfect for hosting a crowd. Escape to the primary suite, with its own fireplace and porch access. Each of the five total bedrooms includes an ensuite bath, and the home's four laundry rooms provide the ultimate in convenience. Step outside to discover an incredible outdoor living space with an in-ground pool, covered patio, two fireplaces, and mature trees—plus a six-car garage. Zoned for Williamson Co. Schools.
$9,750,000
9 Colonel Winstead Dr Brentwood, TN 37027
- Type:
- Single Family
- Sq.Ft.:
- 15,705
- Status:
- Active
- Beds:
- 5
- Lot size:
- 1.81 Acres
- Year built:
- 2007
- Baths:
- 8.00
- MLS#:
- 2689548
- Subdivision:
- Governors Club The Ph 2
ADDITIONAL INFORMATION
See video links below. When Arnold Palmer designed his signature golf course at The Governors Club, this is just the type of estate that he envisioned overlooking the 3rd green and fairway located directly across from the clubhouse veranda. As part of The Governors Club development team, I walked the course with Mr. Palmer and heard his vision. Years later on this special building site, this home was built for the current owners. Meticulously maintained and updated this is a recreational haven, from the Georgia Bulldogs insignia basketball court, to the infinity pool and spa, then inside a two lane bowling alley, arcade room, the gym with weights, cardio equipment, sauna and steam rooms. The game room with kitchen and bar, 5 TV monitors, billiard table, plus a soundproof dedicated home theater. The other 2 floors of the house offer both formal and informal living in grand scale with a total of 15,705 SF. 5 ensuite bedrooms, 6 c garage, elevator and two stories of porches and decks.
$15,000,000
9233 Nina Ct Brentwood, TN 37027
- Type:
- Single Family
- Sq.Ft.:
- 11,902
- Status:
- Active
- Beds:
- 6
- Lot size:
- 2.19 Acres
- Baths:
- 10.00
- MLS#:
- 2688218
- Subdivision:
- Harlan
ADDITIONAL INFORMATION
Secure your slice of paradise in the prestigious Harlan development- Welcome to your dream home built by Roger's Build, one of Nashville's top builders. With meticulous attention to detail and unparalleled craftsmanship, we bring your vision to life in every corner of your new home. From custom finishes to open floor plans, we create a space that fits your lifestyle perfectly. Contact us today to start building your future on this private 2.19 acre lot in one of Nashville most luxurious neighborhoods with 24/7 security.
$979,900
404 Cherry Ct Brentwood, TN 37027
- Type:
- Single Family
- Sq.Ft.:
- 4,301
- Status:
- Active
- Beds:
- 3
- Lot size:
- 1.38 Acres
- Year built:
- 1986
- Baths:
- 4.00
- MLS#:
- 2772051
- Subdivision:
- Walnut Ridge Sec 2
ADDITIONAL INFORMATION
Beautiful Renovated Brentwood home on 1.38 acres! Located on a cul-de-sac, this home provides privacy, mature trees, multi-level deck with a park like backyard. Master suite is located on the main floor, 2 bedrooms and bonus room upstairs, and an in-law suite/apartment (2 possible bedrooms/flex rooms) in the basement. The upstairs layout allows for multiple uses (bedrooms, rec rooms, offices, play areas). Upstairs has abundant storage and closet space. The basement includes a kitchenette, den, full bath, and 2 possible bedrooms/offices. Renovated chef's kitchen opens up to the living room and dining/sun room. The dining room/sun room leads onto the multi level deck that overlooks the backyard. The private, fully fenced backyard includes playsets and room to roam. Plenty of parking to include an area that may accomodate an RV, or can be used as an entertainment area. Covered deck off the basement.
- Type:
- Single Family
- Sq.Ft.:
- 2,634
- Status:
- Active
- Beds:
- 4
- Lot size:
- 0.13 Acres
- Year built:
- 2024
- Baths:
- 3.00
- MLS#:
- 2686819
- Subdivision:
- Autumn View
ADDITIONAL INFORMATION
Home started 7/2/24 and has an estimated completion date of 11/15/24
$5,999,900
1 Colonel Winstead Dr Brentwood, TN 37027
- Type:
- Single Family
- Sq.Ft.:
- 8,865
- Status:
- Active
- Beds:
- 6
- Lot size:
- 0.93 Acres
- Year built:
- 2024
- Baths:
- 9.00
- MLS#:
- 2743572
- Subdivision:
- Governors Club The Ph 2
ADDITIONAL INFORMATION
RARE OPPORTUNITY TO HAVE NEW CONSTRUCTION IN THE GOVERNORS CLUB! Pics are of a comparable recently built home by award winning ASPEN CONSTRUCTION. 6 car garage, lake views, golf course views, infinity-edge pool, massive outdoor living, elevator, safe room, 3 beds on the main level, multiple offices, vaulted ceilings, high-end features in all areas of the home, and much more. Home to be completed by January 2025. The pictures of the lake and golf course are out of the back of the home.
$2,750,000
1702 Old Hickory Blvd Brentwood, TN 37027
- Type:
- Single Family
- Sq.Ft.:
- 4,174
- Status:
- Active
- Beds:
- 4
- Lot size:
- 5 Acres
- Year built:
- 1955
- Baths:
- 3.00
- MLS#:
- 2687678
- Subdivision:
- No Hoa!
ADDITIONAL INFORMATION
Welcome to your beautiful Forest Hills estate on five park-like acres! 10 minutes to downtown Nashville, less than 5 minutes to Maryland Farms and Brentwood’s retail district (grocery, shopping, restaurants, coffee shops, etc.) and 15 minutes to BNA! Completely renovated with designer finishes throughout. Kitchen offers WOLF, SUB-ZERO, BOSCH… all the names you want to see in a luxury kitchen. Al fresco dining in complete privacy. Vegetable garden, herb garden, and even your own orchard. And the owner’s suite is right out of Southern Living.. check out the pics! Amazing sledding hill when we get that occasional fun snow day! Yep, there’s a barn. All fenced and ready for up to 2 horses! Easy to show.
- Type:
- Single Family
- Sq.Ft.:
- 1,216
- Status:
- Active
- Beds:
- 2
- Lot size:
- 0.23 Acres
- Year built:
- 1986
- Baths:
- 3.00
- MLS#:
- 2753713
- Subdivision:
- Brentwood Meadows
ADDITIONAL INFORMATION
Discover this beautifully renovated home situated in a tranquil and private cul-de-sac, free from traffic disturbances. Located just 2 miles from Brentwood and within walking distance to the amenities of Nippers Corner, this home offers convenience at its best. With no HOA fees, location, and neighborhood what more could one ask for? renovated!
$1,724,900
625 Calverton Ln Brentwood, TN 37027
- Type:
- Single Family
- Sq.Ft.:
- 5,045
- Status:
- Active
- Beds:
- 5
- Lot size:
- 0.43 Acres
- Year built:
- 2007
- Baths:
- 6.00
- MLS#:
- 2681698
- Subdivision:
- Wetherbrooke Sec 3
ADDITIONAL INFORMATION
Beautiful cul-de-sac home with a saltwater pool and the only circular driveway in Wetherbrooke! On the main floor, this one-owner, well-maintained home features soaring ceilings, a guest bedroom with an ensuite bath, an office with fireplace, an updated gourmet kitchen with quartz countertops, and 2 living areas with fireplaces and new cast concrete fireplace surrounds. A dramatic curved staircase leads to an open bonus room and 4 bedrooms upstairs (all with ensuite baths) including the oversized primary suite with a sitting area and a newly-renovated, luxurious primary bath featuring heated floors, a separate soaking tub, and a 5ft x 8ft shower showcased in the center of the room with dual showerheads. Access a large walk-in storage area thru the primary walk-in closet. Not only is this home conveniently located to Edmondson Elementary, but also its zoned to the newly-constructed Brentwood Middle School and Brentwood High School (all top-rated).
Andrea D. Conner, License 344441, Xome Inc., License 262361, [email protected], 844-400-XOME (9663), 751 Highway 121 Bypass, Suite 100, Lewisville, Texas 75067


Listings courtesy of RealTracs MLS as distributed by MLS GRID, based on information submitted to the MLS GRID as of {{last updated}}.. All data is obtained from various sources and may not have been verified by broker or MLS GRID. Supplied Open House Information is subject to change without notice. All information should be independently reviewed and verified for accuracy. Properties may or may not be listed by the office/agent presenting the information. The Digital Millennium Copyright Act of 1998, 17 U.S.C. § 512 (the “DMCA”) provides recourse for copyright owners who believe that material appearing on the Internet infringes their rights under U.S. copyright law. If you believe in good faith that any content or material made available in connection with our website or services infringes your copyright, you (or your agent) may send us a notice requesting that the content or material be removed, or access to it blocked. Notices must be sent in writing by email to [email protected]. The DMCA requires that your notice of alleged copyright infringement include the following information: (1) description of the copyrighted work that is the subject of claimed infringement; (2) description of the alleged infringing content and information sufficient to permit us to locate the content; (3) contact information for you, including your address, telephone number and email address; (4) a statement by you that you have a good faith belief that the content in the manner complained of is not authorized by the copyright owner, or its agent, or by the operation of any law; (5) a statement by you, signed under penalty of perjury, that the information in the notification is accurate and that you have the authority to enforce the copyrights that are claimed to be infringed; and (6) a physical or electronic signature of the copyright owner or a person authorized to act on the copyright owner’s behalf. Failure t
Brentwood Real Estate
The median home value in Brentwood, TN is $1,127,200. This is higher than the county median home value of $802,500. The national median home value is $338,100. The average price of homes sold in Brentwood, TN is $1,127,200. Approximately 87.78% of Brentwood homes are owned, compared to 8.89% rented, while 3.33% are vacant. Brentwood real estate listings include condos, townhomes, and single family homes for sale. Commercial properties are also available. If you see a property you’re interested in, contact a Brentwood real estate agent to arrange a tour today!
Brentwood, Tennessee 37027 has a population of 44,354. Brentwood 37027 is less family-centric than the surrounding county with 40.24% of the households containing married families with children. The county average for households married with children is 42.06%.
The median household income in Brentwood, Tennessee 37027 is $165,948. The median household income for the surrounding county is $116,492 compared to the national median of $69,021. The median age of people living in Brentwood 37027 is 43.1 years.
Brentwood Weather
The average high temperature in July is 89.1 degrees, with an average low temperature in January of 26.1 degrees. The average rainfall is approximately 52.9 inches per year, with 3.6 inches of snow per year.







