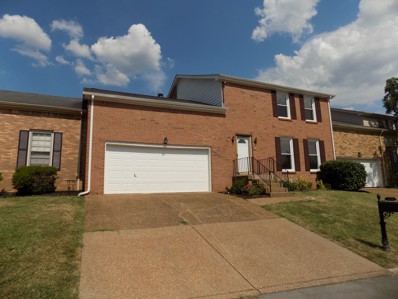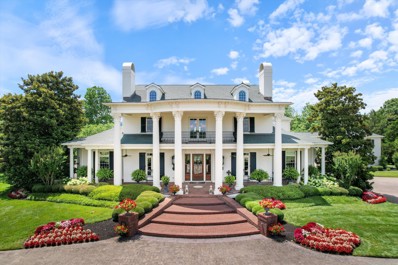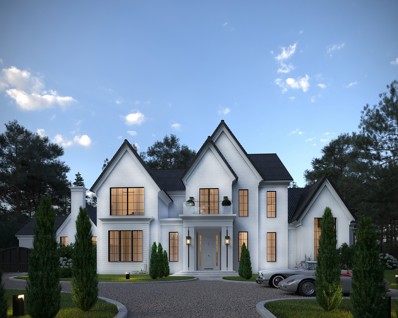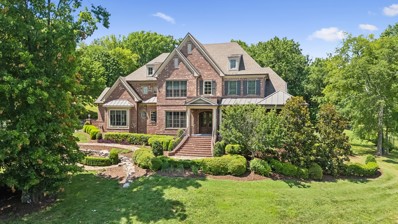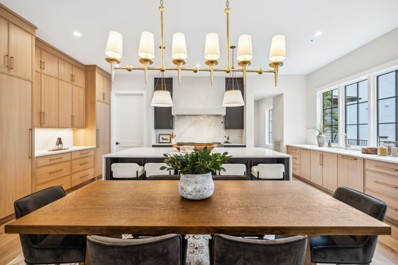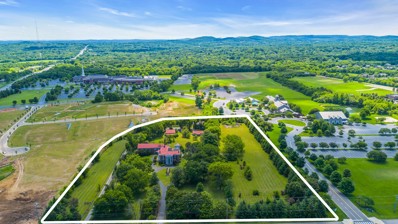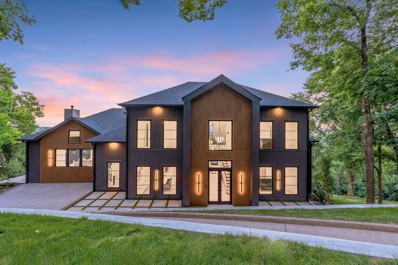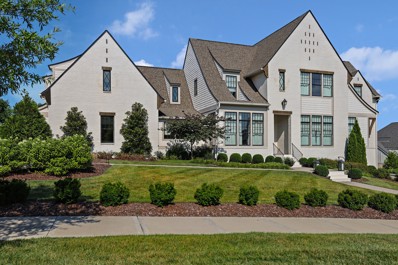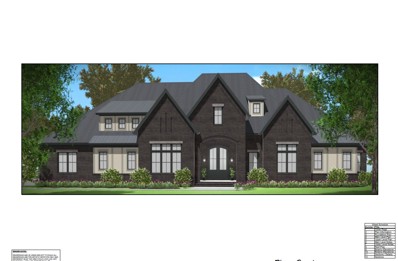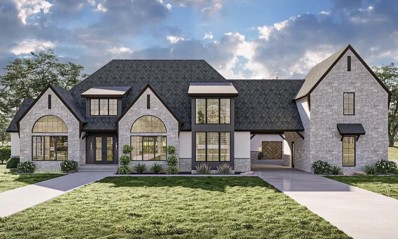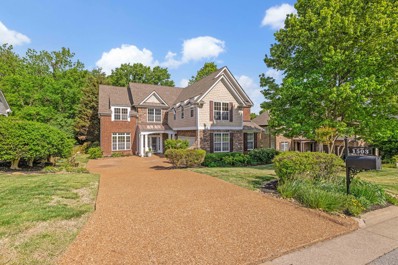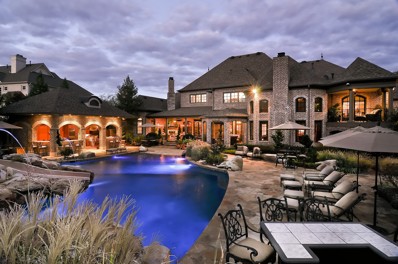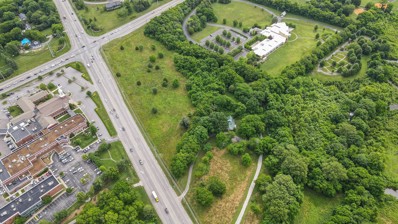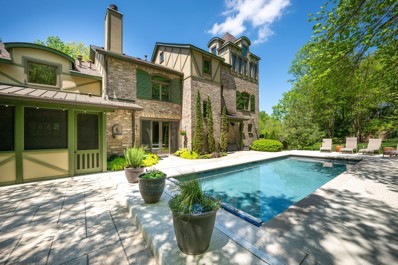Brentwood TN Homes for Sale
$619,900
1628 Vineland Dr Brentwood, TN 37027
- Type:
- Townhouse
- Sq.Ft.:
- 2,550
- Status:
- Active
- Beds:
- 4
- Lot size:
- 1 Acres
- Year built:
- 1979
- Baths:
- 3.00
- MLS#:
- 2681862
- Subdivision:
- Mooreland Est Sec 1
ADDITIONAL INFORMATION
Beautiful, move-in ready home in peaceful, sought-after Mooreland Estates! Minutes away to shopping malls, restaurants, and highway 65! This location can't be beaten! Zoned for the well-known Brentwood schools. The property features brand-new windows, allowing ample natural light to flood the interior spaces. Bathrooms are stylishly updated! Updates also include new appliances, fresh paint, modern fixtures and hardwood flooring throughout for easy maintenance. With 3 bedrooms and one extra room, this home provides ample space for comfortable living. Make it yours! Community amenities include a pool, tennis court, 1/2 basketball court and a playground.
$10,500,000
5102 Pickney Dr Brentwood, TN 37027
- Type:
- Single Family
- Sq.Ft.:
- 10,052
- Status:
- Active
- Beds:
- 6
- Lot size:
- 3.01 Acres
- Year built:
- 2003
- Baths:
- 9.00
- MLS#:
- 2680905
- Subdivision:
- Princeton Hills Sec 5
ADDITIONAL INFORMATION
Few Brentwood/Williamson County homes are as notable and iconic as 5102 Pickney Drive. This 6BR, 7.5 Bath 10,000+ sq ft masterpiece on 3 acres (surrounded by 5 add'l undevelopable,maintained buffer acres!) was thoughtfully constructed as a nod to classic Southern Antebellum Greek Revival homes. Every space is magazine ready. The completely updated interior of the home is a nod to turn of the century French design and is adorned with 8 working fireplaces, plaster molding details, inset custom cabinetry throughout, reclaimed antique heart pine floors everywhere, & so much more. The kitchen is the heart of the home, the La Cornue range and massive custom island taking center stage. The update bathrooms shine & the primary bathroom is a show stopper,with ceiling to floor European marble and the refined finishes throughout. The guest space has a brand new kitchen with big chill appliances,no detail left out. The outdoor kitchen,pool,spa tub,pool house are timeless and private. All Class.
$3,150,000
6102 Martingale Ln Brentwood, TN 37027
- Type:
- Single Family
- Sq.Ft.:
- 6,862
- Status:
- Active
- Beds:
- 4
- Lot size:
- 1.12 Acres
- Year built:
- 1980
- Baths:
- 5.00
- MLS#:
- 2680068
- Subdivision:
- Belle Rive
ADDITIONAL INFORMATION
Beautifully remodeled Belle Rive estate on stunning flat 1.12 acre lot* Brand new pool with spa and sun ledge with large decking area surrounding* Vaulted ceilings* Gourmet kitchen w/ double ovens, gas range with custom hood, and two dishwashers* Large primary suite on the first level with valuted ceiling and oversized bath* 3 car garage* Office* Bonus over garage* Over 4,600 square feet of first floor living!
$4,500,000
9131 Old Smyrna Road Brentwood, TN 37027
- Type:
- Single Family
- Sq.Ft.:
- 6,689
- Status:
- Active
- Beds:
- 5
- Lot size:
- 1.02 Acres
- Year built:
- 2024
- Baths:
- 8.00
- MLS#:
- 2680274
- Subdivision:
- Smyrna Road Homes
ADDITIONAL INFORMATION
Private Level Treed 1.02 Acre Lot on Dead End Street in the Heart of Brentwood. Rare Opportunity to Collaborate with Experienced Designer/Builder. Circular Drive to Private Paver Motor Court. Large Entry Hall Opens to Study, Great Room w/Coffered Ceiling & F/P, Chef's Kitchen & Dining. Primary Suite w/Magnificent Bath & Huge Closets, French Doors to Pool Area. Family Rm on Main w/Vaulted Ceiling & F/P. Covered Porch w/Outdoor Kitchen & F/P. Cool Gunite Pool w/Paver Deck. Private Level Yard. 4 Ensuite Bedrooms Up w/Large Closets, 2nd Laundry Rm & Playroom.
$1,999,900
328 Kelly Glenn Ct Brentwood, TN 37027
- Type:
- Single Family-Detached
- Sq.Ft.:
- 5,094
- Status:
- Active
- Beds:
- 4
- Year built:
- 2024
- Baths:
- 5.00
- MLS#:
- 2678415
- Subdivision:
- Saidee
ADDITIONAL INFORMATION
Check out our NEW INTERIOR PHOTOS! Home is now complete (October 2024). Experience New Construction where every detail has been considered. A collection of 15 homes built by White Pines Building Group w/ beautiful brick mortar rub construction and a sophisticated architectural style. All the luxury features you would expect: gas lanterns, irrigation, garage epoxy floors, steel front doors, working/ scullery pantry, stunning designer tile and lighting selections. Saidee is a curated neighborhood just outside the hustle & bustle of Nashville.... convenient to work, shopping, fine dining & entertainment. White Pines has built a reputation delivering the highest quality work that transforms homes into livable luxury. All offers to be submitted on TAR New Construction Purchase & Sale Agreement. Estimated Completion August 2024. 3 minutes from I65 and Old Hickory Blvd.
- Type:
- Single Family
- Sq.Ft.:
- 2,856
- Status:
- Active
- Beds:
- 5
- Lot size:
- 0.25 Acres
- Year built:
- 2000
- Baths:
- 3.00
- MLS#:
- 2675464
- Subdivision:
- Brownstone
ADDITIONAL INFORMATION
Price reduction! Fabulous home backing to mature trees and neighborhood common area on such a quiet, dead end street * New kitchen in 2018 with quartz counter tops, stainless appliances, new cabinets, breakfast bar, under cabinet lighting and pantry * New dishwasher 7/6/24 * Some new light and plumbing fixtures * All hardwood flooring except tile in foyer and baths * Guest bedroom attached to full bath on main level that would also be a great work from home office * Large primary suite has a tray ceiling and walk-in closet * Big second bedroom with vaulted ceiling * Most of main level painted in 2023 * Nine-foot ceiling on main level with two-story foyer * Separate laundry room on second level * Huge deck (newly stained in 2023) overlooks patio and rear yard * Ample garage storage and pull down stairs to floored attic storage * So convenient to Nipper's Corner for shopping and restaurants * Close to Brentwood shopping and restaurants * Easy access to I-65 and Cool Springs
$2,100,000
5020 High Valley Dr Brentwood, TN 37027
- Type:
- Single Family
- Sq.Ft.:
- 5,969
- Status:
- Active
- Beds:
- 5
- Lot size:
- 0.98 Acres
- Year built:
- 1998
- Baths:
- 5.00
- MLS#:
- 2685851
- Subdivision:
- High Valley
ADDITIONAL INFORMATION
Nestled perfectly in the quiet, coveted High Valley neighborhood, step into the serene beauty of this wooded 1 Acre Brentwood hilltop gem with every inch, from its pristine hardwood floors throughout the home, to the soaring vaulted ceilings being filled with natural light streaming in from an over-abundance of oversized windows throughout! Cozy up by one of this home's 3 fireplaces or steal away to the enchanting privacy of your own wooded backyard getaway. Enjoy the convenience of a luxurious primary suite on the main floor, 4 CAR GARAGE, fully finished basement entertaining area with copious amounts of storage, tankless water heater, and so much more! From the brand new carpet to new Quartz countertops and Miele Gas Range in the kitchen, to the custom crown molding throughout - this entertainer's dream home is a MUST SEE! And with a stunning location like this just off Granny White Pike across from Richland Country Club, you won't find luxury this convenient.
$2,350,000
1899 Traditions Cir Brentwood, TN 37027
- Type:
- Single Family
- Sq.Ft.:
- 5,015
- Status:
- Active
- Beds:
- 5
- Lot size:
- 0.68 Acres
- Year built:
- 2023
- Baths:
- 6.00
- MLS#:
- 2707389
- Subdivision:
- Traditions Sec5
ADDITIONAL INFORMATION
Step into luxury living with this meticulously crafted, like-new home built by Tennessee Valley. Nestled on a spacious lot, this residence features 5 beds & 5.5 baths, including a main floor primary suite with a stylish bath & custom closet.The heart of the home is the expansive kitchen featuring a waterfall quartz island, perfect for both hosting & casual dining. Custom cabinetry and designer lighting enhance the kitchen's functionality & aesthetic appeal, while the large pantry & laundry room cater to all your storage needs.A versatile office space, which could also serve as a formal dining room, provides flexibility to suit your lifestyle. Upstairs, a generously sized bedroom offers potential as a secondary primary suite or a deluxe guest retreat. Additionally, two more en-suites await, complemented by a spacious playroom equipped with integrated speakers throughout.Outside, enjoy the serenity of a fully fenced backyard with updated landscaping, large covered porch & mature trees.
$2,950,000
18 Tradition Ln Brentwood, TN 37027
- Type:
- Single Family
- Sq.Ft.:
- 8,127
- Status:
- Active
- Beds:
- 6
- Lot size:
- 0.36 Acres
- Year built:
- 2012
- Baths:
- 8.00
- MLS#:
- 2675581
- Subdivision:
- Governors Club Ph 11
ADDITIONAL INFORMATION
Behind the guarded gates of the exclusive Governor’s Club, discover this Grove Park custom-built elite estate overlooking the amazing Arnold Palmer golf course. With three levels of living served by an elevator, fine details and recent upgrades combine to create an expansive, casually elegant home. Find formal living & dining rooms, an open concept kitchen, great room & breakfast room, as well as primary & guest suites on the main. Upstairs offers a recreation area & three ensuite bedrooms. The finished basement boasts a kitchen, two recreation spaces, media room & wine room, with a private guest suite. Discover upper & lower outdoor living, a fenced yard & hot tub. It's not just a home; it's a lifestyle....this home is accompanied by world-class amenities in The Governors Club: the HOA clubhouse, pool, gym, tennis courts, basketball court, fishing lakes, playground & the Golf Club's prestigious golf course, dining & bocce lawn. Zoned for nationally ranked Ravenwood High School. Seller has an Accepted Offer with a home sale & first right of refusal contingency.
$3,100,000
9640 Stanfield Rd Brentwood, TN 37027
- Type:
- Single Family
- Sq.Ft.:
- 6,581
- Status:
- Active
- Beds:
- 5
- Lot size:
- 2.85 Acres
- Year built:
- 2014
- Baths:
- 7.00
- MLS#:
- 2673226
- Subdivision:
- Magnolia Vale
ADDITIONAL INFORMATION
Stunning custom-built home on almost 3 acres crafted by Legend Homes with no HOA! Situated in the heart of Brentwood, this spacious 5-bedroom, 6.5-bathroom residence offers 6,500 SF of luxurious living space. Step inside to an open floor plan that seamlessly connects the living area to the gourmet kitchen, featuring a large island and ample counter space. The home’s highlight is a covered porch that overlooks a park-like backyard, complete with an impressive outdoor kitchen—perfect for relaxing evenings or weekend barbecues. This space truly embodies the essence of indoor-outdoor living. Explore the expansive basement, offering endless customization possibilities and recently upgraded with HVAC to suit your lifestyle needs. Each bedroom and bathroom is designed with comfort and privacy in mind. Additionally, this home boasts a media room with a wet bar. Zoned for top rated schools Brentwood Middle & Brentwood High School. Welcome to your dream home, where luxury meets functionality.
$2,299,000
6320 Callie Ln Brentwood, TN 37027
- Type:
- Single Family
- Sq.Ft.:
- 4,762
- Status:
- Active
- Beds:
- 4
- Lot size:
- 0.11 Acres
- Year built:
- 2024
- Baths:
- 6.00
- MLS#:
- 2673605
- Subdivision:
- Callie
ADDITIONAL INFORMATION
New Construction. In the perfect location close to work, shopping, luxury dining and downtown entertainment. The hamlet style community features courtyard construction with Modern European Village architectural styles. Luxury lifestyle selections include options like, quartz countertops, and a Wolf/Miele appliance package. The spectacular neighborhood will features an amenity center with a gathering pavilion, pool & outdoor spa, and an adorable park for your dogs. Experience the perfection of new construction where every detail has been considered. Builder is offering buy-down options. Inquire for additional details.
$12,000,000
1112 Franklin Rd Brentwood, TN 37027
- Type:
- Single Family
- Sq.Ft.:
- 13,025
- Status:
- Active
- Beds:
- 10
- Lot size:
- 9.07 Acres
- Year built:
- 1840
- Baths:
- 11.00
- MLS#:
- 2683094
ADDITIONAL INFORMATION
Isola Bella, originally built in 1840, sits on a fully fenced 9 acres in the heart of Brentwood! This estate has a rich history and is listed on the National Register of Historic Sites. The main house and two additional houses comprise a total of 13,025 square feet. The original kitchen for this estate stands separately just a few feet from the back of the main house. A 6-stall barn stands ready for horses to return to this beautiful land. Isola Bella, a once in a generation opportunity, is now ready for a complete renovation allowing its new owner to write the next chapter in the history books for this grand estate. This property is a world class home for one very fortunate family. It may be possible to subdivide the 9 acres into separate residential lots. Isola Bella also has the potential to be operated commercially. Due to the estate's large lot and unique historic significance, Isola Bella qualifies to be considered by the City of Brentwood for limited commercial uses.
$3,942,920
9801 Hartwick Ct Brentwood, TN 37027
- Type:
- Single Family
- Sq.Ft.:
- 7,328
- Status:
- Active
- Beds:
- 5
- Lot size:
- 0.72 Acres
- Year built:
- 2025
- Baths:
- 7.00
- MLS#:
- 2671930
- Subdivision:
- Rosebrooke Sec2b
ADDITIONAL INFORMATION
Ford Classic Homes is presenting this beautiful timeless cul-de-sac home! Spacious lot at end of cul-de-sac with plenty of trees and privacy. Floor plan designed with open-concept kitchen/dining/great room - great for entertaining. Great Room boasts soaring two-story ceilings. 2 Bedrooms on main level. Multiple bonus/hobby rooms on second level. Much-desired 4-car garage. Transitional, state-of-the-art finishes. Perfect yard for a pool!!!
$5,699,900
1003 Lookout Ridge Ct Brentwood, TN 37027
- Type:
- Single Family
- Sq.Ft.:
- 8,922
- Status:
- Active
- Beds:
- 6
- Lot size:
- 1.4 Acres
- Year built:
- 1997
- Baths:
- 7.00
- MLS#:
- 2668389
- Subdivision:
- Heathrow Hills
ADDITIONAL INFORMATION
Luxurious and Tasteful Character meets true Attention to Detail that instills a sense of satisfaction to whoever gets the chance of calling 1003 Lookout Ridge Ct. home!! Wake up every morning with the Best and Longest Range View in Brentwood overlooking our amazing city and accompanied by rays of sunshine filling your entire home! From the second you walk in, you will be welcomed with soft and warm yet contemporary finishes that you can feel proud of. This home truly has it all with 6 Bedrooms, 5 Full Bathrooms, 2 half baths, Golf Simulator, 15 ft Swim Spa, an office space with the best view in the home, Full bar downstairs, smart and integrated lighting, surround speakers, and security system, 2 laundry spaces, and more! Enjoy true indoor, outdoor living by opening up 16ft sliders and stepping outside while being cooled and covered by a Smart Struxture pergola making this space perfect for relaxing evenings with or without guests! This home is truly a breath of fresh air!
- Type:
- Townhouse
- Sq.Ft.:
- 2,040
- Status:
- Active
- Beds:
- 4
- Lot size:
- 0.03 Acres
- Year built:
- 2013
- Baths:
- 4.00
- MLS#:
- 2667902
- Subdivision:
- High Point
ADDITIONAL INFORMATION
Location! Beautiful executive townhouse in highly sought-after High Point! The spacious open floor plan is perfect for entertaining. Beautiful gourmet kitchen w/ large center island, granite, tile backsplash & stainless appliances. A large downstairs bdrm & full bath provide privacy for guests. Lots of hardwoods, storage & natural light. 2 2-car rear-entry garage & large relaxing deck. Easy commute to Nashville, Cool Springs & BNA. Located near Starbucks, Publix, shops & restaurants. Must See! Seller Credit $5,000 towards buyer closing cost and prepaid through guaranteed rate Mortgage. Call Justin Lee-865-406-8486
- Type:
- Single Family
- Sq.Ft.:
- 2,742
- Status:
- Active
- Beds:
- 4
- Lot size:
- 0.27 Acres
- Year built:
- 2006
- Baths:
- 3.00
- MLS#:
- 2667104
- Subdivision:
- Centex At Concord
ADDITIONAL INFORMATION
Fantastic move in ready home! 4 beds + bonus room! VERY convenient to Nolensville Rd! TONS of living space! 10' ceilings on the main floor, 3 living spaces & two dining spaces! Main floor Primary suite offers a HUGE walk-in closet, double vanities, soaking tub, & walk in shower! Relax by the fireplace in the Den or upstairs in the bonus room! 3rd bedroom could be a 2nd primary-19X11 & walk-in closet! Large, level back yard w/patio for grilling! Seller to Pay $5,000 towards buyers closing cost and prepaids through guaranteed rate Mortgage, Call Justin Lee- 865-406-8486 . Some of the pictures shows virtual staging.
$4,400,000
9243 Lehigh Dr Brentwood, TN 37027
- Type:
- Single Family
- Sq.Ft.:
- 7,344
- Status:
- Active
- Beds:
- 6
- Lot size:
- 0.8 Acres
- Year built:
- 2019
- Baths:
- 8.00
- MLS#:
- 2678729
- Subdivision:
- Witherspoon Sec4
ADDITIONAL INFORMATION
Enjoy spectacular sunsets & views from your private backyard oasis in the highly desired Witherspoon subdivision. Home features a private heated pool with Waterfall/hot tub & outdoor kitchen, Wolf grill, Designed by Daigh Rick Landscape Architects. The home was meticulously designed by architect P. Shea & custom built by Stonegate Homes. This luxurious residence offers an unparalleled living experience. Inside, the home is beautifully curated by top Nashville designer April Tomlin Interiors. Control4 Smart Home System, integrated wall TVs enhance the modern living experience. Gourmet Kitchen features a Wolf dbl oven, 2 SubZero fridges, 2 ASKO dishwashers, SubZero Ice machines, Thermador Coffee, Wine room with a SubZero Wine Fridge. 2 staircases for access to all levels. Walkout lower patio with an Almost Heaven Sauna & Cold Plunge Tub. The pool has an automatic retractable safety pool cover, open & close with the push of a button. 4 Car Garage, 2 huge laundry rooms, Safe Room/6th Bdrm.
$2,990,000
700 Hill Rd Brentwood, TN 37027
- Type:
- Single Family
- Sq.Ft.:
- 5,716
- Status:
- Active
- Beds:
- 5
- Lot size:
- 2.13 Acres
- Baths:
- 6.00
- MLS#:
- 2662820
- Subdivision:
- Dunn Meade
ADDITIONAL INFORMATION
Location! Location! Location! Beautiful Estate Home located on a level Estate Size Lot! Possibilities of this 2.13 Acres are Endless! All Brick Home with Hardiboard Accents! 5 Bedroom/ 5.5 Baths 4 of which are on the Main Floor with a 3 Car Garage! Screened in Porch w/ Woodburing Fireplace! Lg Floored Attic Space! Tankless Water Heater! Minutes off I-65 for convenience to Downtown, or Cools Springs!
$4,495,000
521 Mansion Dr Brentwood, TN 37027
- Type:
- Single Family
- Sq.Ft.:
- 6,000
- Status:
- Active
- Beds:
- 5
- Lot size:
- 0.98 Acres
- Year built:
- 2024
- Baths:
- 7.00
- MLS#:
- 2656396
- Subdivision:
- Country Club Est
ADDITIONAL INFORMATION
This 5 bed, 5/2 bath transitional home on approx. 1 acre gives you 6,000+ sq feet of living set behind a façade ft stone accents and arched windows. Drive through the porte-cochere and find yourself in the motor court with a 3-car courtyard and a separate 1-car garage. French doors take you to grand entry with a den to the left and great room ahead with fireplace and access to the covered porch. The kitchen is open to the great room and has a walk-in pantry and an island with casual seating. The dinette and hearth room are seamlessly connected. Covered patio with outdoor kitchen. The main floor master suite has a vaulted ceiling and covered porch access. You will also find 10 ft ceilings on both floors, cathedral ceilings with wood accent beams, custom cabinetry with quartz counter tops, sand grade 4in white oak hardwood, GE Monogram appliances, and Sierra Pacific windows. Wired for Electric Vehicle charger.
$899,999
1503 Red Oak Dr Brentwood, TN 37027
- Type:
- Single Family
- Sq.Ft.:
- 3,530
- Status:
- Active
- Beds:
- 4
- Lot size:
- 0.22 Acres
- Year built:
- 2006
- Baths:
- 4.00
- MLS#:
- 2650858
- Subdivision:
- Courtside @ Southern Woods
ADDITIONAL INFORMATION
Popular Courtside at Southern Woods ~ Move in ready home ~ New carpet with Hardwood flooring throughout main level ~ Owner's Suite with trey ceiling * sitting area * Walk in closet ~ Spacious Bonus Room ~ Rear Deck & Stamped Concrete Patio overlooking fenced private back yard with fire pit ~ Backs to Wooded Common Area ~ Granite countertops and stainless steel appliances ~ 2 story foyer ~ abundant windows ~ attic storage ~ Nice community amenities include 2 pools * Tennis Court * Playground ! Great Value !
$2,500,000
537 Grand Oaks Dr Brentwood, TN 37027
- Type:
- Single Family
- Sq.Ft.:
- 7,074
- Status:
- Active
- Beds:
- 5
- Lot size:
- 1.26 Acres
- Year built:
- 1997
- Baths:
- 7.00
- MLS#:
- 2747785
- Subdivision:
- Belle Rive Ph 2 - Highlands Of Belle Rive
ADDITIONAL INFORMATION
Stunning Brentwood Estate with spacious living areas and ten-foot ceilings in Highlands of Belle Rive. This gorgeous, warm home has 5 large bedrooms, 4 fireplaces, private office/library, chef's kitchen, exercise room, screened porch, heated saltwater pool, and more. Wall-of-windows in great room offers a beautiful view to the terrace and pool. Possible in-law or teen quarters in lower level with full bath. Nestled on a quiet street, the home feels like a country get-away but is only 20 minutes from downtown Nashville and is minutes from superb schools – Scales Elementary, Brentwood Academy, Currey Ingram, Brentwood High and Brentwood Middle.
$6,900,000
55 Governors Way Brentwood, TN 37027
- Type:
- Single Family
- Sq.Ft.:
- 19,935
- Status:
- Active
- Beds:
- 7
- Lot size:
- 2.4 Acres
- Year built:
- 2005
- Baths:
- 11.00
- MLS#:
- 2652666
- Subdivision:
- Governors Club
ADDITIONAL INFORMATION
Luxurious Estate in the Gated Community of Governors Club located on an Arnold Palmer Signature Golf Course lot. Stunning property has a private oasis in the back yard featuring a swimming pool, waterfall, outdoor kitchen, water slide, pool bath and more. This spectacular home has a theatre, bowling alley, billiards, indoor basketball court, entertaining game room, golf simulator & more. There are private guest quarters with a kitchen, living room, 2 bedroom suites and a separate entrance. The tour bus sized garage offers space for up to 9 cars. Gorgeous views of the lake and golf course.
$2,500,000
3088 Hillsboro Rd Brentwood, TN 37027
- Type:
- Single Family
- Sq.Ft.:
- n/a
- Status:
- Active
- Beds:
- n/a
- Lot size:
- 13.5 Acres
- Year built:
- 1830
- Baths:
- MLS#:
- 2646131
- Subdivision:
- Brentwood
ADDITIONAL INFORMATION
Rare opportunity to own 13.5 acres on Hillsboro Road, split between Williamson & Davidson Counties, primarily in Brentwood. Two existing homes on the property are zoned for Brentwood - Williamson county schools. Multiple opportunities on this stunning farm estate. Riverfront access to the Little Harpeth bordering south side of property. Currently zoned residential. Sewer tap in is available.
$2,495,000
5610 Hillview Dr Brentwood, TN 37027
- Type:
- Single Family
- Sq.Ft.:
- 6,453
- Status:
- Active
- Beds:
- 6
- Lot size:
- 1.19 Acres
- Year built:
- 1997
- Baths:
- 5.00
- MLS#:
- 2685852
- Subdivision:
- Oak Hill/radnor Lake/brentwood
ADDITIONAL INFORMATION
Beauty, privacy, quality, and convenience—Hillview House has it all! This classic European-style custom-built Brentwood home features premium-quality finishes like natural stone fireplaces, slate flooring, and copper gutters. Nestled on a gorgeous 1.19 acre wooded hillside, this private architectural masterpiece offers lovely views of nature from every window, sunsets from the terrace, and peaceful, refreshing beauty from the poolside garden in the backyard. The 18-window tower on the fourth floor is a library/studio/retreat room with breathtaking views of the surrounding hills. The spacious ground-floor apartment—with a full kitchen—is a fantastic in-law/ au pair suite, ideal for multi-generational living. Located in the quiet, wooded hills near Old Hickory Blvd and Franklin Road, this private sanctuary is only blocks away from Brentwood shopping, dining, and convenient access to Interstate 65.
$4,399,995
9322 Joslin Ct Brentwood, TN 37027
- Type:
- Single Family
- Sq.Ft.:
- 7,468
- Status:
- Active
- Beds:
- 5
- Lot size:
- 0.77 Acres
- Year built:
- 2025
- Baths:
- 7.00
- MLS#:
- 2645330
- Subdivision:
- Witherspoon Sec8
ADDITIONAL INFORMATION
Brought to you By Ford Classic Homes! This Custom Architectural Design features oversized Windows, Grand two-story entry Foyer, Formal Dining Room, Wine room and Butler's pantry. Spacious gourmet Kitchen overlooking Large Great Room with Fireplace, 18ft ceilings with wood beam detail and separate Breakfast room. Private study with Iron Doors. Covered outdoor living space w wood-burning fireplace and grill station. Main level Guest Bedroom. Primary Suite and Spa featuring spacious shower, free standing tub and separate wardrobe closets. *5 Bedrooms/5 Full/2Ha Baths, 4 Car Garage. Home elevator included! Rear staircase to upper Level Bonus Room with wet bar-great for entertaining! Exercise room /finished storage over the garage.This homes presents endless possibilities for interior selections tailored to your preferences. Fabulous Park-like Backyard that backs up to mature trees! FINAL FEW OPPORTUNITIES TO PURCHASE NEW IN WITHERSPOON THAT'S ONE OF BRENTWOOD'S MOST PREMIER LOCATIONS
Andrea D. Conner, License 344441, Xome Inc., License 262361, [email protected], 844-400-XOME (9663), 751 Highway 121 Bypass, Suite 100, Lewisville, Texas 75067


Listings courtesy of RealTracs MLS as distributed by MLS GRID, based on information submitted to the MLS GRID as of {{last updated}}.. All data is obtained from various sources and may not have been verified by broker or MLS GRID. Supplied Open House Information is subject to change without notice. All information should be independently reviewed and verified for accuracy. Properties may or may not be listed by the office/agent presenting the information. The Digital Millennium Copyright Act of 1998, 17 U.S.C. § 512 (the “DMCA”) provides recourse for copyright owners who believe that material appearing on the Internet infringes their rights under U.S. copyright law. If you believe in good faith that any content or material made available in connection with our website or services infringes your copyright, you (or your agent) may send us a notice requesting that the content or material be removed, or access to it blocked. Notices must be sent in writing by email to [email protected]. The DMCA requires that your notice of alleged copyright infringement include the following information: (1) description of the copyrighted work that is the subject of claimed infringement; (2) description of the alleged infringing content and information sufficient to permit us to locate the content; (3) contact information for you, including your address, telephone number and email address; (4) a statement by you that you have a good faith belief that the content in the manner complained of is not authorized by the copyright owner, or its agent, or by the operation of any law; (5) a statement by you, signed under penalty of perjury, that the information in the notification is accurate and that you have the authority to enforce the copyrights that are claimed to be infringed; and (6) a physical or electronic signature of the copyright owner or a person authorized to act on the copyright owner’s behalf. Failure t
Brentwood Real Estate
The median home value in Brentwood, TN is $1,127,200. This is higher than the county median home value of $802,500. The national median home value is $338,100. The average price of homes sold in Brentwood, TN is $1,127,200. Approximately 87.78% of Brentwood homes are owned, compared to 8.89% rented, while 3.33% are vacant. Brentwood real estate listings include condos, townhomes, and single family homes for sale. Commercial properties are also available. If you see a property you’re interested in, contact a Brentwood real estate agent to arrange a tour today!
Brentwood, Tennessee 37027 has a population of 44,354. Brentwood 37027 is less family-centric than the surrounding county with 40.24% of the households containing married families with children. The county average for households married with children is 42.06%.
The median household income in Brentwood, Tennessee 37027 is $165,948. The median household income for the surrounding county is $116,492 compared to the national median of $69,021. The median age of people living in Brentwood 37027 is 43.1 years.
Brentwood Weather
The average high temperature in July is 89.1 degrees, with an average low temperature in January of 26.1 degrees. The average rainfall is approximately 52.9 inches per year, with 3.6 inches of snow per year.
