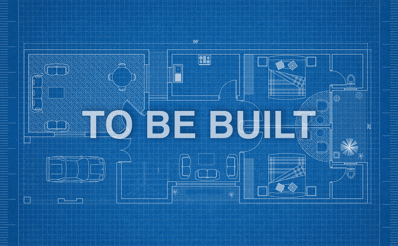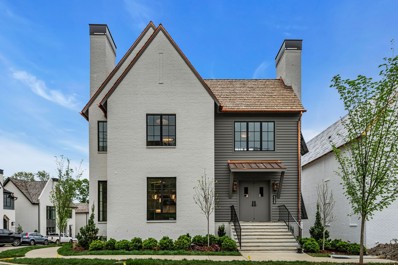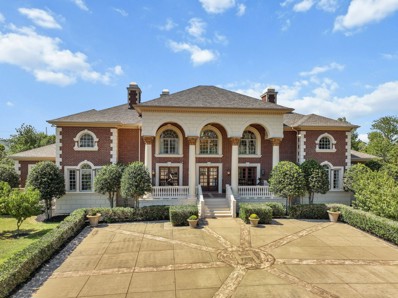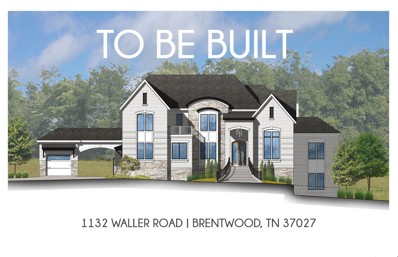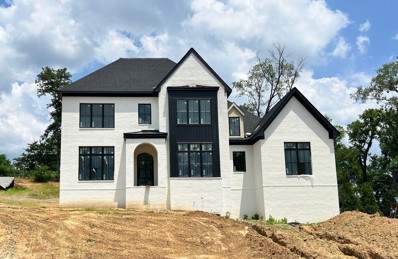Brentwood TN Homes for Sale
$3,499,000
9302 Exton Ln Brentwood, TN 37027
- Type:
- Single Family
- Sq.Ft.:
- 6,569
- Status:
- Active
- Beds:
- 5
- Lot size:
- 0.74 Acres
- Year built:
- 2012
- Baths:
- 7.00
- MLS#:
- 2637452
- Subdivision:
- Annandale Sec 10
ADDITIONAL INFORMATION
Beautiful estate home on a private cul de sac located in the highly desired Annandale neighborhood. One of the largest lots in the neighborhood with no homes backing up to the property. Relax in your private pool/hot tub with water fall while looking at the new Windy Hill Park from your backyard. Only 10 miles to downtown and minutes from the interstate. This renovated residence has a four car garage with new apoxy flooring and endless space for entertaining including an outdoor kitchen, waterscapes pool/spa & playground. All bedrooms have private renovated bathrooms, hardwood flooring and walk in closets. Two large playrooms with wetbar and bathroom. Stone fireplaces both inside and outside. All hardwood flooring has been refinished and no carpet. Freshly repainted exterior brick and trim as well as all new interior paint including ceilings, walls, cabinetry and trim. BUYER AND/OR BUYERS AGENT TO VERIFY ALL INFO. LIMITED SERVICE LISTING - CONTACT SELLER DIRECTLY FOR ALL SHOWINGS.
$2,499,900
1646 Honeyman Pt Brentwood, TN 37027
Open House:
Saturday, 1/11 11:00-5:00PM
- Type:
- Single Family
- Sq.Ft.:
- 4,956
- Status:
- Active
- Beds:
- 5
- Lot size:
- 0.57 Acres
- Year built:
- 2024
- Baths:
- 7.00
- MLS#:
- 2635364
- Subdivision:
- Raintree Forest
ADDITIONAL INFORMATION
New Construction in convenient Brentwood by Aspen Construction. Great floor plan with zoned Primary and secondary Bedrooms on main level, Large Mud (10x8) and Laundry (8x7) Rooms, Covered deck - 20x18, all bedrooms have private baths and walk-in closets, Basement is roughed-in for future bath. Elevator shaft for future elevator. More lots available (.50-.90 acres) and Aspen can customize a home specifically for you. Let Aspen design your dream home! New Pool, Cabana, Pickle Ball Coming Summer 2025 per developer.
$2,399,900
1642 Honeyman Pt Brentwood, TN 37027
- Type:
- Single Family
- Sq.Ft.:
- 4,557
- Status:
- Active
- Beds:
- 5
- Lot size:
- 0.52 Acres
- Year built:
- 2024
- Baths:
- 6.00
- MLS#:
- 2677138
- Subdivision:
- Raintree Reserve
ADDITIONAL INFORMATION
Contract Fell Through - Hurry to Make Custom Selections! Another custom build by Aspen Construction. Open concept, Primary and Guest Bedrooms on Main Level. Convenient Laundry Room Connects to One of Two Primary Closets. Two sets of Slider Doors off of Gourmet Kitchen and Vaulted Great Room Lead out to Large Covered Porch with Fireplace. Office on Main with French Doors. 3 Bedrooms with Ensuite Baths up along with Bonus Room and Attic Access. Conditioned Storage off of Carriage Garage. Wooded Homesite on Cul-de-sac Street. Zoned for the highly sought-after school district Crockett Elem, Woodland Middle and Ravenwood High Schools. New Pool, Cabana, Pickle Ball Coming Summer 2025 per developer.
$5,750,000
5111 Meadowlake Rd Brentwood, TN 37027
- Type:
- Single Family
- Sq.Ft.:
- 11,502
- Status:
- Active
- Beds:
- 8
- Lot size:
- 1.04 Acres
- Year built:
- 2016
- Baths:
- 9.00
- MLS#:
- 2771786
- Subdivision:
- Meadow Lake Sec 1
ADDITIONAL INFORMATION
Welcome to Luxury Living in Brentwood, TN! Located in the highly sought-after Meadow Lake Community, this extraordinary 11,502 sq ft custom-built home offers luxury, convenience, and an incredible location near shopping, dining, and I-65—all with NO HOA. This stunning property features 8 spacious bedrooms, each with walk-in closets, and 8.5 bathrooms, including a newly renovated walk-in shower on the third level. Inside, you'll find custom solid wood 9-foot doors, a sophisticated library, an oversized dining room, and ballroom-sized bonus rooms. With three laundry rooms, one featuring a dog bath, this home is designed for modern living. The separate-entry basement includes a kitchenette, full bath, and living space, making it perfect for guests, extended family, or rental opportunities. Outside, enjoy the covered front porch, extended back patio with an electronic awning, and a gunite pool for relaxation and entertaining. Additional highlights include 3 car garages, a Generac power system, and too many upgrades to list—this home is truly a must-see! Come see this home, offering you the chance to experience unmatched luxury in one of Brentwood’s most desirable communities. Don’t wait—schedule your showing today!
$5,995,000
1613 Windy Ridge Dr Brentwood, TN 37027
- Type:
- Single Family
- Sq.Ft.:
- 7,781
- Status:
- Active
- Beds:
- 5
- Lot size:
- 0.66 Acres
- Year built:
- 2024
- Baths:
- 7.00
- MLS#:
- 2611950
- Subdivision:
- Você
ADDITIONAL INFORMATION
Rare opportunity to build a breathtaking ready-to-start statement home in Você, Nashville’s most uniquely innovative, award-winning neighborhood. Live among mature trees and homes designed to work with existing topography. Offered by Woodridge Homes, this design is a true original, fully approved and ready to build right away! Located in the treelined Creekside series, it’s the last homesite in Voce’s original phase and it will truly be the icing on the cake. Once built, this home will feel as if it has been there for years. Você is all about the combination of creativity thoughtful design, land sensitivity and luxury, which inhabits every feature of this home. With 5 bedrooms, 7 bathrooms, lovely porches and a finished basement there is plenty of room for family, guests and for entertaining. It boasts main level master suite, a pro grade kitchen, a connected guest wing with 4 garage spaces, and multiple outdoor living spaces keep family and friends linked to nature.
$3,495,000
6328 Callie Ln Brentwood, TN 37027
- Type:
- Single Family
- Sq.Ft.:
- 6,832
- Status:
- Active
- Beds:
- 6
- Lot size:
- 0.11 Acres
- Year built:
- 2024
- Baths:
- 8.00
- MLS#:
- 2754823
- Subdivision:
- Callie
ADDITIONAL INFORMATION
The crowning jewel of the Callie development! Too many upgrades to list. Hidden pantry with quartz countertops for small appliances, Kohler plumbing fixtures and Brizo touchless kitchen faucets, 4 car garage, 3 stop elevator, 3 dedicated HVAC systems (one for each level of the home), Marvin windows and doors, plunge pool and spa combination, custom v-groove gates on the porch forward design, 8" hardwood flooring, Wolf gourmet appliances in the kitchen, 36" Wolf outdoor grill, Wolf gas side burner, beverage center, sink in outdoor kitchen, Home Theater room with wet bar, Cedar Shake roofing with standing seam copper and half-round copper gutters, custom concealed Primary closet, and much more!
$4,900,900
8104 Turning Point Dr Brentwood, TN 37027
- Type:
- Single Family
- Sq.Ft.:
- 6,912
- Status:
- Active
- Beds:
- 6
- Lot size:
- 0.75 Acres
- Year built:
- 2024
- Baths:
- 8.00
- MLS#:
- 2635925
- Subdivision:
- Primm Farm
ADDITIONAL INFORMATION
Location, Location, Location! Pool & Pool Bath Included! Custom home under construction & built by Award Winning Arnold Homes in the beautiful new and highly sought after Primm Farm. This stunning home features a porte-cochere with stone elements and a transitional style. You are welcomed into the home with a floating curved staircase with open formal dining and office with French doors. A large open kitchen and gathering room which opens to an outdoor entertaining area featuring a screened porch and separate grilling station. Escape the day to the Primary Suite with spa like features and an oversized Primary closet. Guest suite on main. Upper and lower utility rooms. Bonus plus a separate Media Room. 6 total Bedrooms. BR #6 can also be accessed from single car garage. Photos are similar floor plan with the same finish quality at Primm Farm Lot 16. HOA dues TBD.
$3,499,900
8126 Boiling Springs Pl Brentwood, TN 37027
- Type:
- Single Family
- Sq.Ft.:
- 4,591
- Status:
- Active
- Beds:
- 5
- Lot size:
- 0.54 Acres
- Year built:
- 2024
- Baths:
- 6.00
- MLS#:
- 2635909
- Subdivision:
- Primm Farm
ADDITIONAL INFORMATION
Location, Location, Location! POOL INCLUDED! Build your dream home with multiple award winning custom builders in beautiful new and highly sought after Primm Farm. Only 24 homesites in this wonderful historic luxury home development. Large open plan by custom builder Arnold Homes with Primary and Guest/Office on main, vaulted Great Room with Fireplace, Spacious Kitchen with Butler's Pantry and Walk-in Pantry. 3 Bedrooms, Large Bonus, Home Office and Walk-in Storage up, Large Covered Porch w/Fireplace, Spacious 3-Car Carriage Garage. HOA dues TBD.
$3,599,000
8908 Palmer Way Brentwood, TN 37027
- Type:
- Single Family
- Sq.Ft.:
- 7,207
- Status:
- Active
- Beds:
- 7
- Lot size:
- 1.1 Acres
- Year built:
- 2023
- Baths:
- 9.00
- MLS#:
- 2687154
- Subdivision:
- Marshall Place
ADDITIONAL INFORMATION
Indulge in luxury living at this custom home built by Chandelier Development and designed by architect Byron Smith in Brentwood's gated Marshall Place community. Situated on a flat 1-acre lot, the all-brick exterior & circular driveway set the tone for elegance. Inside, discover a seamless open flr plan connecting the LR to a gourmet kitchen w/dining space & a large scullery. The main level features a lavish primary suite w/a spacious walk-in closet, dual vanities, a large tiled shower & a soaking tub. Expansive covered patio w/wood burning fireplace offers outdr entertainment possibilities & room for a future pool. The 2nd flr boasts 4 bedrms w/ensuites, a media room & a study, ensuring both comfort & versatility. One of the 2nd flr bedrms is an additional primary w/a balcony overlooking the exterior. Laundry rooms & powder rooms on both flrs for convenience. Hardwd flooring & tiled bathrooms throughout contribute to the home's luxurious aesthetic. Zoned for Brentwood Middle & High.
$7,980,000
109 Woodward Hills Pl Brentwood, TN 37027
- Type:
- Single Family
- Sq.Ft.:
- 13,730
- Status:
- Active
- Beds:
- 6
- Lot size:
- 2.56 Acres
- Year built:
- 2005
- Baths:
- 12.00
- MLS#:
- 2573350
- Subdivision:
- Woodward Hills
ADDITIONAL INFORMATION
Spectacular in design, quality, and attention to detail, this exquisite European inspired home was built by a builder for his personal residence. Perfect for entertaining, the home offers an open foyer with elegant domed ceiling, large scale rooms/living areas, 8 fireplaces, all en-suite bedrooms, a luxurious in-law suite, maid's quarters with kitchen, theater room, exercise room, large sunroom, several bar areas, elevator to all floors, plus a complete saltwater negative edge pool with many custom features, surrounded by extensive Corinthian columns and custom colonade. The home sits on a private 2.56 acre lot surrounded by common area in an exclusive small gated community with only 15 homes.
$3,800,000
1132 Waller Rd Brentwood, TN 37027
- Type:
- Single Family
- Sq.Ft.:
- 7,086
- Status:
- Active
- Beds:
- 5
- Lot size:
- 1 Acres
- Year built:
- 2023
- Baths:
- 7.00
- MLS#:
- 2511138
- Subdivision:
- One Acre Estate Lot
ADDITIONAL INFORMATION
Gorgeous luxury home to be built in highly-desirable Brentwood, TN. This custom estate, by Frank Stanton Developers, boasts a fabulous floor plan and gracious outdoor living areas. Thoughtfully designed with owner’s retreat and guest suite on the main level along with a great room and two dedicated offices. The estate boasts three bonus rooms (one with kitchenette), a media room, bar, wine room and five large en suite bedrooms. Finished basement with Elevator to all floors - Porte cochere - Spiral staircase connects upper and lower outdoor living areas (both with fireplaces) - No HOA - Zoned for Nationally Ranked Ravenwood High School. Some materials, vendors and prices are subject to change, based on availability & supply chain. Pool can be added at a cost of ~$250K.
$2,999,900
1582 Eastwood Dr Brentwood, TN 37027
- Type:
- Single Family
- Sq.Ft.:
- 7,047
- Status:
- Active
- Beds:
- 6
- Lot size:
- 0.58 Acres
- Year built:
- 2023
- Baths:
- 9.00
- MLS#:
- 2443685
- Subdivision:
- Raintree Forest
ADDITIONAL INFORMATION
New Construction in convenient Brentwood location~Great for Family Fun or Entertaining~6 Bed/7 bath/2 half bath homes with plenty of Living spaces (FR, Bonus, Rec, Theater)~Finished Basement~Unique features include a Large Prep Pantry w/rm for second Ref~Elevator~32x16 Covered Porch on Rear with FP & outdoor grilling area~Large Unfinished expansion space Upstairs or great storage~Room in the building envelope for a pool (pool not included)~Hurry to make your own selections or adjust what is planned!!
$2,625,000
1580 Eastwood Dr Brentwood, TN 37027
- Type:
- Single Family
- Sq.Ft.:
- 5,445
- Status:
- Active
- Beds:
- 5
- Lot size:
- 0.59 Acres
- Year built:
- 2024
- Baths:
- 6.00
- MLS#:
- 2305409
- Subdivision:
- Raintree Forest - Reserve
ADDITIONAL INFORMATION
Back on Market! Contract fell through! Custom Quality from RK Junior! Open plan w/2 BD's on main, Family Rm w/Gas FP, Formal Dining Room. Study, Gourmet Kitchen w/Hidden Pantry, Spa-Like Primary BA, Large Primary WIC, Every BD touches a BA, Bonus Room, Media Room is listed under "Den", 3-Car Garage, 37x15 Covered Porch w/FP and Outdoor Kitchen.
Andrea D. Conner, License 344441, Xome Inc., License 262361, [email protected], 844-400-XOME (9663), 751 Highway 121 Bypass, Suite 100, Lewisville, Texas 75067


Listings courtesy of RealTracs MLS as distributed by MLS GRID, based on information submitted to the MLS GRID as of {{last updated}}.. All data is obtained from various sources and may not have been verified by broker or MLS GRID. Supplied Open House Information is subject to change without notice. All information should be independently reviewed and verified for accuracy. Properties may or may not be listed by the office/agent presenting the information. The Digital Millennium Copyright Act of 1998, 17 U.S.C. § 512 (the “DMCA”) provides recourse for copyright owners who believe that material appearing on the Internet infringes their rights under U.S. copyright law. If you believe in good faith that any content or material made available in connection with our website or services infringes your copyright, you (or your agent) may send us a notice requesting that the content or material be removed, or access to it blocked. Notices must be sent in writing by email to [email protected]. The DMCA requires that your notice of alleged copyright infringement include the following information: (1) description of the copyrighted work that is the subject of claimed infringement; (2) description of the alleged infringing content and information sufficient to permit us to locate the content; (3) contact information for you, including your address, telephone number and email address; (4) a statement by you that you have a good faith belief that the content in the manner complained of is not authorized by the copyright owner, or its agent, or by the operation of any law; (5) a statement by you, signed under penalty of perjury, that the information in the notification is accurate and that you have the authority to enforce the copyrights that are claimed to be infringed; and (6) a physical or electronic signature of the copyright owner or a person authorized to act on the copyright owner’s behalf. Failure t
Brentwood Real Estate
The median home value in Brentwood, TN is $1,127,200. This is higher than the county median home value of $802,500. The national median home value is $338,100. The average price of homes sold in Brentwood, TN is $1,127,200. Approximately 87.78% of Brentwood homes are owned, compared to 8.89% rented, while 3.33% are vacant. Brentwood real estate listings include condos, townhomes, and single family homes for sale. Commercial properties are also available. If you see a property you’re interested in, contact a Brentwood real estate agent to arrange a tour today!
Brentwood, Tennessee 37027 has a population of 44,354. Brentwood 37027 is less family-centric than the surrounding county with 40.24% of the households containing married families with children. The county average for households married with children is 42.06%.
The median household income in Brentwood, Tennessee 37027 is $165,948. The median household income for the surrounding county is $116,492 compared to the national median of $69,021. The median age of people living in Brentwood 37027 is 43.1 years.
Brentwood Weather
The average high temperature in July is 89.1 degrees, with an average low temperature in January of 26.1 degrees. The average rainfall is approximately 52.9 inches per year, with 3.6 inches of snow per year.




