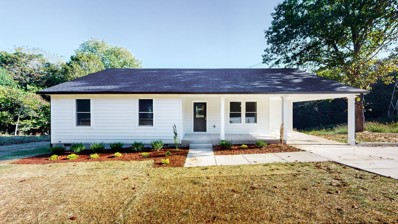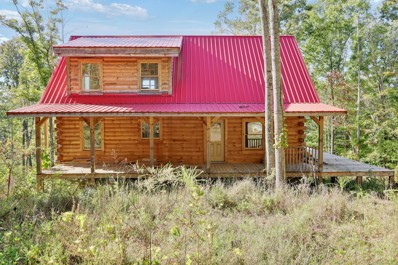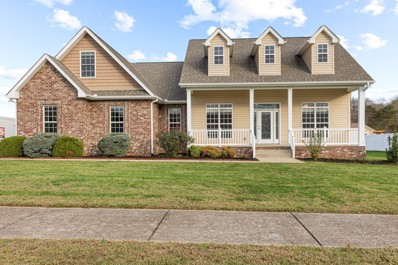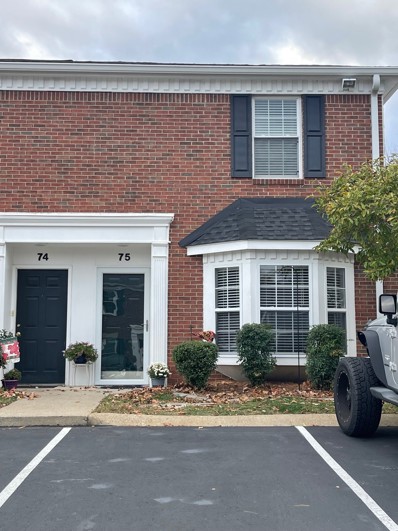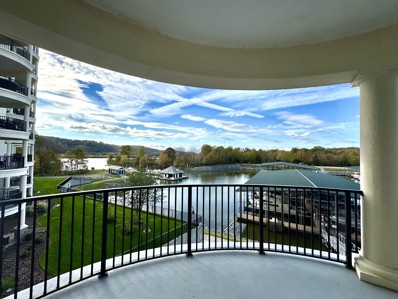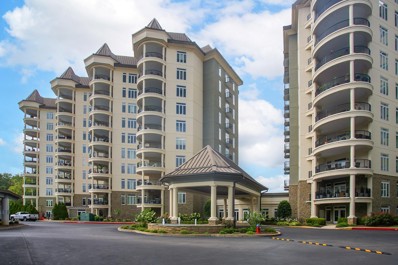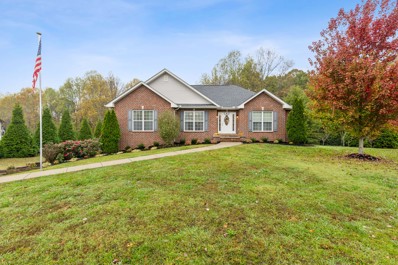Ashland City TN Homes for Sale
- Type:
- Single Family
- Sq.Ft.:
- 1,895
- Status:
- NEW LISTING
- Beds:
- 4
- Lot size:
- 1.06 Acres
- Year built:
- 1969
- Baths:
- 3.00
- MLS#:
- 2771405
- Subdivision:
- Roy L Davidson Prop
ADDITIONAL INFORMATION
Everything is new, still some things that need to be finished, Investor is fixing, back-order on a couple of fixtures, don't let the faucet stop you from looking!! Lots of room, finished basement plumbed for kitchen sink, could be mother-in-law suite,
- Type:
- Other
- Sq.Ft.:
- 1,337
- Status:
- Active
- Beds:
- 2
- Year built:
- 2008
- Baths:
- 2.00
- MLS#:
- 2770191
- Subdivision:
- The Braxton
ADDITIONAL INFORMATION
Luxury highrise living by the Cumberland River only 24 miles from downtown Nashville! HUGE 300 square foot, private balcony with storage room provides all season river views from the west tower, above the pool! Spacious entry foyer with separate laundry room leads to open kitchen & living area. Beautiful walls of windows provide natural light, beautiful views and cozy living area with gas fireplace. All stainless appliances remain, including refrigerator, plus washer and dryer remain. Kitchen has granite countertops, backsplash, separate pantry and beautiful natural cabinetry. Primary bedroom is great size with lots of windows and walk-in closet. Guest bedroom and bath are separate from the primary. The layout of this condo is perfect for entertaining guests easily both inside and out! Two uncovered parking spaces provided. Amenities include: Saltwater pool, hot tub, grilling station with fireplace, 2 fitness centers, media room, game room, gathering rooms & library. Also, tennis, disc golf, pickly ball, community garden with raised beds, picnic tables and fire pit, walking/nature trails and 2 dog parks! Take advantage of all The Braxton has to offer on the water, including private marina! HOA fee includes internet, water, gas, cable, pool, 2 fitness centers, package delivery, building insurance and more. Part of HOA fee goes to the reserve. Security included, with a dedicated on-site staff at the front door. Storage unit included.
- Type:
- Single Family
- Sq.Ft.:
- 1,248
- Status:
- Active
- Beds:
- 3
- Lot size:
- 0.44 Acres
- Year built:
- 2017
- Baths:
- 2.00
- MLS#:
- 2768985
- Subdivision:
- Skyview Park 116-437
ADDITIONAL INFORMATION
Step into this exceptionally maintained home, where modern convenience meets timeless charm! The vaulted living room ceiling creates a bright and airy space, perfect for relaxing or entertaining. Freshly updated with recent paint, this home feels both stylish and inviting. The kitchen and bathrooms feature durable tile flooring, adding a touch of elegance and practicality. The kitchen is equipped with stainless steel appliances, making it a dream for any home chef. Storage is abundant with spacious walk-in closets, ensuring all your belongings nave a place Safety and peace of mind are top priorities, thanks to the indoor fire sprinkler system thoughtfully installed throughout the home. Outside, enjoy the expansive back deck, perfect for hosting gatherings or simply unwinding in your private outdoor oasis.
$249,900
3177 Bell St Ashland City, TN 37015
- Type:
- Single Family
- Sq.Ft.:
- 1,000
- Status:
- Active
- Beds:
- 3
- Lot size:
- 0.69 Acres
- Year built:
- 1981
- Baths:
- 1.00
- MLS#:
- 2768534
- Subdivision:
- Leora Estates
ADDITIONAL INFORMATION
Welcome to 3177 Bell Street! This residence includes a 3-bedroom, 1-bathroom ranch-style home that offers comfortable living in a convenient location. Situated on a level lot, the property features a spacious, open front and back yard, ideal for outdoor activities and relaxation. Additional features include covered parking for two cars with an attached carport, plus a storage building that offers additional space for tools or equipment. Enjoy peace of mind with roof that is approximately 3 years old with leaf guard gutters, ensuring a low-maintenance exterior. The refrigerator, washer, and dryer are included. Located just a short drive to both Nashville and Clarksville, you'll enjoy easy access to shopping, dining, and entertainment, while still being able to relax in the serene town of Ashland City. Don’t miss the chance to make this wonderful home your own - schedule a showing today!
$495,000
1217 Leaf Ln Ashland City, TN 37015
- Type:
- Single Family
- Sq.Ft.:
- 2,012
- Status:
- Active
- Beds:
- 3
- Lot size:
- 0.53 Acres
- Year built:
- 2019
- Baths:
- 2.00
- MLS#:
- 2770410
- Subdivision:
- Maple Hills Sec 2
ADDITIONAL INFORMATION
Step into this STUNNING property where modern design meets comfort and convenience. Featuring an OPEN-CONCEPT layout with soaring vaulted ceilings, this home is bathed in NATURAL LIGHT, creating a bright and airy ambiance throughout. HUGE bonus room can double as a fourth bedroom! The backyard is enclosed by a full PRIVACY fence. Enjoy outdoor living at its best with an expansive and spacious deck, perfect for entertaining, and an above-ground POOL to keep cool during warm summer days. This BEAUTIFUL home is located in a highly sought-after and peaceful neighborhood. With easy ACCESS to local amenities as well as quick COMMUTE to Nashville and surrounding areas. As an added bonus, this home QUALIFIES for USDA financing, making it an excellent opportunity for buyers seeking affordability and value. Don't miss out on this RARE gem.....Schedule your appointment today!
- Type:
- Townhouse
- Sq.Ft.:
- 1,175
- Status:
- Active
- Beds:
- 2
- Lot size:
- 2.17 Acres
- Year built:
- 1993
- Baths:
- 2.00
- MLS#:
- 2766644
- Subdivision:
- Cheatham Lake Condominiums
ADDITIONAL INFORMATION
PRICED TO SELL! Welcome to your new home in the highly sought-after in-town area of Ashland City! This charming one-level, two bedroom, two FULL bathroom townhome offers an ideal living arrangement for those who appreciate convenience and comfort. With its prime location, you’ll enjoy a quick and easy commute to Nashville. The furniture is included in the purchase of the home to add ease to starting your new lifestyle!
- Type:
- Single Family
- Sq.Ft.:
- 836
- Status:
- Active
- Beds:
- 2
- Lot size:
- 7.01 Acres
- Year built:
- 2023
- Baths:
- 2.00
- MLS#:
- 2766225
- Subdivision:
- Recut Of Johns Sub 2
ADDITIONAL INFORMATION
Escape to tranquility in this brand-new 2-bedroom, 2-bath cabin on a serene six-acre hilltop. This peaceful retreat feels remote yet is just 9-16 miles from Nashville and 6 miles from Ashland City—a perfect balance of solitude and convenience. The 17-month-old cabin features a new septic system, well, shed, split AC/Heater* COMBO, stainless steel appliances, wood-burning stove, vaulted ceilings, wood interiors, and custom wood cabinets. A fully screened porch with breathtaking views of the surrounding woods, where you can watch deer graze, hear the soothing sounds of nature, and witness stunning sunsets. Large windows and French doors fill the space with natural light. The outdoor area includes a setup for a fire pit and grill. This cabin is a sanctuary offering peace, comfort, and a deep connection to nature. This property is approved for a 1200 sf dweling, and its current is only 836 sf, offering an already clear space for an extension. Additionally, a tiny house or tree house is possible for short-term rental. *** Low utilities and property taxes. Great high-speed internet is available. The area is safe, and the city diligently clears the streets shortly after snow or ice. The plumbing under the house is insulated, and a moisture barrier was installed in the crawl space—zero flood property.
- Type:
- Single Family
- Sq.Ft.:
- 2,630
- Status:
- Active
- Beds:
- 3
- Lot size:
- 5.35 Acres
- Year built:
- 1986
- Baths:
- 3.00
- MLS#:
- 2766175
ADDITIONAL INFORMATION
Close to beautiful Pleasant View and Ashland City. 2640 sq.ft home on 5.35 acres of total privacy! Back of home is wooded.3 bedroom,3 bath just waiting to be all renovated to make it your own ! Additional 8x11 Butlers Pantry. Large walk-in attic. There are 2 sheds and a playhouse on the property Pictures coming soon..*5x7 hobby room is a Utility room conveniently located upstairs. Washer and Dryer remain. PROPERTY BEING SOLD AS IS
- Type:
- Single Family
- Sq.Ft.:
- 1,080
- Status:
- Active
- Beds:
- 3
- Lot size:
- 0.47 Acres
- Year built:
- 2015
- Baths:
- 2.00
- MLS#:
- 2765038
- Subdivision:
- Unknown
ADDITIONAL INFORMATION
Move in ready! Adorable 3 bed 2 bath home. New LVP flooring, new appliances, updated faucets, new covered/screened back deck, new porch columns. Beautiful herb garden at the front. Washer and dryer will remain. Close to downtown Ashland City. Short drive to Nashville or Clarksville! Great starter home or perfect for downsizing.
- Type:
- Mobile Home
- Sq.Ft.:
- 1,512
- Status:
- Active
- Beds:
- 3
- Lot size:
- 15.08 Acres
- Year built:
- 2003
- Baths:
- 2.00
- MLS#:
- 2767211
- Subdivision:
- N/a
ADDITIONAL INFORMATION
BRING THE ANIMALS!!! WELCOME HOME TO YOUR 15 ACRE MINI-FARM!!! NEW ROOF 2022, NEW HVAC 2021, NEW DISHWASHER, FRESH PAINT, NEW BACK PATIO 2023, NEW 30X40 GARAGE/SHOP WITH ELECTRICITY AND BUBBLE WRAP INSULATION 2021!!!! OLD BARN HAS A HAY LOFT AND DOES HAVE ABILITY TO INSTALL STABLES!!! NEW LOAD OF GRAVEL FOR DRIVEWAY!!! ABOVE GROUND POOL WITH A NEW LINER AND NEW POOL PUMP!!!!
- Type:
- Single Family
- Sq.Ft.:
- 2,570
- Status:
- Active
- Beds:
- 4
- Lot size:
- 0.47 Acres
- Year built:
- 2024
- Baths:
- 3.00
- MLS#:
- 2764941
- Subdivision:
- Morgan's Place
ADDITIONAL INFORMATION
HALF ACRE lot on a cul de sac with a treelined backyard! Offering a 3% mortgage credit through Inspire Home Loans! Reach out to agent for incentive details and rates. Morgan's Place by Century Communities is a new community in Ashland City located just 30 minutes from Downtown Nashville or Clarksville with convenient I-24 access. Enjoy the peaceful small town feel that the Ashland City and Pleasant View area offer. This community features oversized HALF ACRE LOTS. The HARDING plan features up to 5 bedrooms with open living throughout! The first floor features a guest bedroom and full bath as well as an office/study. Enjoy the upstairs Owners Suite with a sizeable closet and bathroom. The upstairs also features two secondary bedrooms and a spacious loft. Please call to schedule your visit.
- Type:
- Single Family
- Sq.Ft.:
- 2,570
- Status:
- Active
- Beds:
- 5
- Lot size:
- 0.47 Acres
- Year built:
- 2024
- Baths:
- 3.00
- MLS#:
- 2764940
- Subdivision:
- Morgan's Place
ADDITIONAL INFORMATION
HALF ACRE lot on a cul de sac with a treelined backyard! Offering a 3% mortgage credit through Inspire Home Loans! Reach out to agent for incentive details and rates. Morgan's Place by Century Communities is a new community in Ashland City located just 30 minutes from Downtown Nashville or Clarksville with convenient I-24 access. Enjoy the peaceful small town feel that the Ashland City and Pleasant View area offer. This community features oversized HALF ACRE LOTS. The HARDING plan features up to 5 bedrooms with open living throughout! The first floor features a guest bedroom and full bath as well as an additional 5th bedroom/or office space. Enjoy the upstairs Owners Suite with a sizeable closet and bathroom. The upstairs also features two secondary bedrooms and a spacious loft. The Model is open Saturday - Wednesday each week and "by appointment only" on Thursday and Friday. Please call to schedule your visit.
- Type:
- Single Family
- Sq.Ft.:
- 1,848
- Status:
- Active
- Beds:
- 3
- Lot size:
- 0.46 Acres
- Year built:
- 2024
- Baths:
- 3.00
- MLS#:
- 2764938
- Subdivision:
- Morgan's Place
ADDITIONAL INFORMATION
Beautiful tree-lined cul de sac lot that is HALF ACRE in size! A 3% mortgage credit being offered through Inspire Home Loans. Reach out to agent for incentive details and current rates and available programs. Morgan's Place by Century Communities is a new community in Ashland City located just 30 minutes from Downtown Nashville or Clarksville with convenient I-24 access. Enjoy the peaceful small town feel that the Ashland City and Pleasant View area offer. This community features oversized HALF ACRE LOTS. The Wilson plan offers an open downstairs living room, kitchen, dining room plus a 2-car garage. Upstairs enjoy 3 spacious bedrooms all with walk-in closets. Please call to schedule your visit.
- Type:
- Single Family
- Sq.Ft.:
- 2,012
- Status:
- Active
- Beds:
- 4
- Lot size:
- 0.46 Acres
- Year built:
- 2024
- Baths:
- 3.00
- MLS#:
- 2764937
- Subdivision:
- Morgan's Place
ADDITIONAL INFORMATION
Private cul de sac lot backing to a tree line! Morgan's Place by Century Communities is a new community in Ashland City located just 30 minutes from Downtown Nashville or Clarksville with convenient I-24 access. Enjoy the peaceful small town feel that the Ashland City and Pleasant View area offer. This community features 4 modern floorplans with oversized lots (half acre and up!). The Glenville plan offers the ease of single story living. This home features open living and dining room plus a 2-car garage. Enjoy cooking in the open kitchen with lots of cabinet and counter space. You will love the flexibility this home offers with four bedrooms and 3 full baths. Please call to schedule your visit.
- Type:
- Single Family
- Sq.Ft.:
- 1,848
- Status:
- Active
- Beds:
- 3
- Lot size:
- 0.46 Acres
- Year built:
- 2024
- Baths:
- 3.00
- MLS#:
- 2764936
- Subdivision:
- Morgan's Place
ADDITIONAL INFORMATION
Beautiful tree-lined HALF ACRE lot a private backyard! Offering a 3% lender credit with our preferred lender Inspire Home Loans! Reach out to agent for incentive details and current rates. Morgan's Place by Century Communities is a new community in Ashland City located just 30 minutes from Downtown Nashville or Clarksville with convenient I-24 access. Enjoy the peaceful small town feel that the Ashland City and Pleasant View area offer. This community features oversized HALF ACRE LOTS. The Wilson plan offers an open downstairs living room, kitchen, dining room plus a 2-car garage. Upstairs enjoy 3 spacious bedrooms all with walk-in closets. Please call to schedule your visit.
- Type:
- Single Family
- Sq.Ft.:
- 1,099
- Status:
- Active
- Beds:
- 2
- Lot size:
- 0.66 Acres
- Year built:
- 1939
- Baths:
- 1.00
- MLS#:
- 2767286
- Subdivision:
- Hanley Heights Sub
ADDITIONAL INFORMATION
Only 2 miles from the Riverview Marina on the Cumberland River and About 25 minutes from Downtown Nashville, this Charming Tudor Style Home is an Amazing Investor's Opportunity. This Home is on a nice over 1/2 acre lot and has Tons of Potential for Renovated Income or Primary Residence. TLC will be needed to make this gem shine. The Location and Value of this Property is an Opportunity You Don't Want to Miss. Being Sold As Is.
- Type:
- Single Family
- Sq.Ft.:
- 2,000
- Status:
- Active
- Beds:
- 3
- Lot size:
- 6.32 Acres
- Year built:
- 2023
- Baths:
- 2.00
- MLS#:
- 2761786
- Subdivision:
- Cherrywood Sub
ADDITIONAL INFORMATION
$0 Downpayment Financing available call me for the details! Brand New construction Home with LVP flooring on over 6 acres! Home features a New Roof, New Ac, New water heater, new fence in the back yard Stainless appliances, granite counter tops, Large deck overlooking the back yard with no backdoor neighbors, NO HOA and so much more! Don't miss the opportunity to make this brand-new construction your forever home. Immerse yourself in the serenity of Ashland City while relishing the convenience of modern living. Contact us today to schedule a private tour! The land goes to the right and to the left of the home and Back yard fence recently added.
$343,000
1016 Wamba Dr Ashland City, TN 37015
- Type:
- Single Family
- Sq.Ft.:
- 1,900
- Status:
- Active
- Beds:
- 3
- Lot size:
- 5.21 Acres
- Year built:
- 2024
- Baths:
- 2.00
- MLS#:
- 2760643
- Subdivision:
- Deer Haven Acres Sec 4
ADDITIONAL INFORMATION
Custom log home that has been brought to life in the peaceful and serene area near to the Cheatham County Wildlife Management Area~located on 5.21 fully fenced acres your driveway could wind through nature on your approach to the home~the rocking chair front porch is perfect for almost any size of family and friends~there is a side deck just waiting for your blackstone, smoker or grill~inside you will find some items have been left for you to complete that would make this home have more of your personal touch~the main floor has the open concept between living and kitchen area~UPSTAIRS is where I want to be~the master is separated from the rest of the space and has a loft area and full bath ready for you as well~a partial 400sqft walk out basement for expansion but still another 400sqft of crawlspace ~you can hunt from your own property or drive to the WMA about 5 minutes away~you are only 20 minutes from downtown Ashland City for restaurants, groceries and more~There are two ways to get to Nashville from this location each about the same drive but gives options if there is traffic in one direction versus the other~materials for deck railings and interior walls are on site~$40k gravel drive w an 80k lbs payload per the seller~electric and water already ran to the house and the electric rough in is completed~perked for septic but buyer will need to install the septic~home is being sold in its current state buyer would need to finish
$425,000
1506 Leaf Ln Ashland City, TN 37015
- Type:
- Single Family
- Sq.Ft.:
- 1,952
- Status:
- Active
- Beds:
- 3
- Lot size:
- 0.63 Acres
- Year built:
- 2012
- Baths:
- 2.00
- MLS#:
- 2762179
- Subdivision:
- Maple Hills Sec 1
ADDITIONAL INFORMATION
Situated on over half an acre, this home is located less than 10 minutes from the interstate, shopping, dining, and grocery stores, offering an ideal blend of accessibility and tranquility. Inside, every room has been freshly repainted, and the home features a host of modern updates, including all-new light fixtures and outlets (2022). The kitchen boasts staggered cabinets, a pantry, and stainless steel appliances, while the main bedroom provides a private retreat with an en-suite that includes double vanities, a separate tub and shower, a linen closet, and a spacious walk-in closet. For added privacy, the primary suite is set apart from the two additional bedrooms, which feature soft carpeting, ceiling fans, and upgraded closet shelving. An upstairs room offers flexibility as a fourth bedroom or bonus room. Practical enhancements include upgraded shelving in every closet, additional attic flooring for extra storage, and upgraded toilets in both bathrooms. With some creative renovation, this attic could be converted into a functional living area, adding valuable square footage to this home! Outdoors, a newly built Trex deck invites you to relax or entertain, complete with new outdoor ceiling fans. The exterior has been freshly power-washed and is illuminated by LED floodlights on all four corners of the house. The fenced backyard with vibrant grass provides a perfect setting for morning sunrises, while the front yard offers stunning sunset views, complete with picturesque scenes of the farm across the street. With a 2-car garage and a spacious driveway accommodating 4+ cars, this home has it all. Thoughtfully updated and ideally located, this property is ready to be your next home.
- Type:
- Other
- Sq.Ft.:
- 1,318
- Status:
- Active
- Beds:
- 2
- Lot size:
- 0.03 Acres
- Year built:
- 1998
- Baths:
- 2.00
- MLS#:
- 2760565
- Subdivision:
- Hickery Hills
ADDITIONAL INFORMATION
Fantastic move-in ready condo in between Nashville and Ashland City! All new paint, trim, cabinet pulls, knobs, granite countertops, Delta faucets, electrical plugs, switches, covers and stainless kitchen appliances. Large bedrooms, spacious kitchen w/ pantry, living room w/ fireplace. Private patio backs up to green space. Great community with pool and clubhouse. Convenient location, only 8 miles off Briley Pkwy!
- Type:
- Other
- Sq.Ft.:
- 1,763
- Status:
- Active
- Beds:
- 3
- Lot size:
- 0.01 Acres
- Year built:
- 2008
- Baths:
- 2.00
- MLS#:
- 2760243
- Subdivision:
- The Braxton
ADDITIONAL INFORMATION
3 Bedroom, Marina Views. LUXURY CONDO on the Cumberland River! Enjoy the FANTASTIC SETTING & BEAUTIFUL SUNSETS from the balcony overlooking the Marina. Take that time to enjoy life on the river! Designed to capture the natural beauty of this iconic location within the Ashland City Marina, this exquisite property features the following amenities: saltwater pool, hot tub, grilling station with a fireplace, two fitness centers, library, media room, game room, social gathering rooms and community garden where you'll find raised bed gardens, a walking trail, fire pit and picnic tables. The design of this property is focused on capturing the natural beauty around the Cumberland River. Nature trails, Pickleball, Disc golf, & water sports. 1 Storage room and 2 Parking spaces. Bring your boat or Kayak! HOA fee includes internet, water, gas, cable, pool, 2 fitness centers, package delivery, building insurance and more.
- Type:
- Single Family
- Sq.Ft.:
- 1,150
- Status:
- Active
- Beds:
- 3
- Lot size:
- 0.99 Acres
- Year built:
- 1992
- Baths:
- 2.00
- MLS#:
- 2763189
- Subdivision:
- Richland Hills
ADDITIONAL INFORMATION
This ranch-style home offers oak cabinetry, wainscoting in the dining room, updated flooring, walk-in closets, and a spacious front yard.
- Type:
- Other
- Sq.Ft.:
- 1,292
- Status:
- Active
- Beds:
- 2
- Lot size:
- 6.23 Acres
- Year built:
- 2008
- Baths:
- 2.00
- MLS#:
- 2757936
- Subdivision:
- The Braxton
ADDITIONAL INFORMATION
Unit 911 offers sophistication and style with breathtaking river views, minutes from downtown Nashville! Enjoy urban luxury and a peaceful retreat in this spacious open floor plan with a gourmet kitchen featuring high-end stainless steel appliances, custom cabinetry, and granite countertops. The private veranda provides 370 sq ft of outdoor space. The master suite includes a walk-in closet and an en-suite bathroom with a soaking tub and shower combo. Premium finishes include new hardwood floors, high ceilings, crown molding, new paint throughout and designer fixtures. The Braxton offers fitness centers, a pool, hot tub, resident lounge, gated entrance, and secure storage. One covered parking space, and one uncovered space. Experience the tranquility of river views with walking trails, wildlife, and stunning scenery, all while being close to local dining, antique shops, pubs, and restaurants. Schedule a showing today to make this extraordinary high-rise condo your home.
- Type:
- Single Family
- Sq.Ft.:
- 2,387
- Status:
- Active
- Beds:
- 3
- Lot size:
- 1.06 Acres
- Year built:
- 2014
- Baths:
- 2.00
- MLS#:
- 2757920
- Subdivision:
- Eastland Green
ADDITIONAL INFORMATION
Discover your dream home on a one+ acre lot, offering a perfect blend of modern amenities and charming outdoor spaces. This stunning property features granite countertops and hardwood flooring adding elegance to every room. Enjoy peace of mind with a brand new roof and take advantage of the spacious full basement for storage or additional living space. The home includes a dedicated office, a cozy playroom, and a convenient main floor laundry room. The owners' suite boasts a walk-in closet offering plenty of storage. Entertain guests on the expansive deck, perfect for grilling and relaxing or enjoy the vaulted sunroom and living room with soaring ceilings. Outside, a beautifully maintained garden, fruit trees, a charming chicken coop, and a koi pond offer a peaceful retreat. The large shed provides ample space for storage and hobbies. This home is the perfect blend of luxury and country living with plenty of space for everyone. Don't miss this opportunity to make it yours.
- Type:
- Single Family
- Sq.Ft.:
- 1,905
- Status:
- Active
- Beds:
- 3
- Lot size:
- 1.26 Acres
- Year built:
- 2001
- Baths:
- 2.00
- MLS#:
- 2766261
- Subdivision:
- Caldwell Estates
ADDITIONAL INFORMATION
Welcome to the house on the hill! This newly renovated home features a full sized 2-car garage as well as an adjacent 24x8 workshop. Included all on one floor is a gas fireplace, dining room, and built in bookshelves. The primary bedroom contains two separate closets as well as a separate entryway through the bathroom. Be sure to check out the beautiful view from the front porch of this 1.2 acre lot!
Andrea D. Conner, License 344441, Xome Inc., License 262361, [email protected], 844-400-XOME (9663), 751 Highway 121 Bypass, Suite 100, Lewisville, Texas 75067


Listings courtesy of RealTracs MLS as distributed by MLS GRID, based on information submitted to the MLS GRID as of {{last updated}}.. All data is obtained from various sources and may not have been verified by broker or MLS GRID. Supplied Open House Information is subject to change without notice. All information should be independently reviewed and verified for accuracy. Properties may or may not be listed by the office/agent presenting the information. The Digital Millennium Copyright Act of 1998, 17 U.S.C. § 512 (the “DMCA”) provides recourse for copyright owners who believe that material appearing on the Internet infringes their rights under U.S. copyright law. If you believe in good faith that any content or material made available in connection with our website or services infringes your copyright, you (or your agent) may send us a notice requesting that the content or material be removed, or access to it blocked. Notices must be sent in writing by email to [email protected]. The DMCA requires that your notice of alleged copyright infringement include the following information: (1) description of the copyrighted work that is the subject of claimed infringement; (2) description of the alleged infringing content and information sufficient to permit us to locate the content; (3) contact information for you, including your address, telephone number and email address; (4) a statement by you that you have a good faith belief that the content in the manner complained of is not authorized by the copyright owner, or its agent, or by the operation of any law; (5) a statement by you, signed under penalty of perjury, that the information in the notification is accurate and that you have the authority to enforce the copyrights that are claimed to be infringed; and (6) a physical or electronic signature of the copyright owner or a person authorized to act on the copyright owner’s behalf. Failure t
Ashland City Real Estate
The median home value in Ashland City, TN is $352,500. This is higher than the county median home value of $352,400. The national median home value is $338,100. The average price of homes sold in Ashland City, TN is $352,500. Approximately 51.53% of Ashland City homes are owned, compared to 38.46% rented, while 10.01% are vacant. Ashland City real estate listings include condos, townhomes, and single family homes for sale. Commercial properties are also available. If you see a property you’re interested in, contact a Ashland City real estate agent to arrange a tour today!
Ashland City, Tennessee has a population of 5,041. Ashland City is less family-centric than the surrounding county with 25.35% of the households containing married families with children. The county average for households married with children is 31.59%.
The median household income in Ashland City, Tennessee is $62,772. The median household income for the surrounding county is $69,132 compared to the national median of $69,021. The median age of people living in Ashland City is 42.6 years.
Ashland City Weather
The average high temperature in July is 89.1 degrees, with an average low temperature in January of 26 degrees. The average rainfall is approximately 51.1 inches per year, with 3.5 inches of snow per year.
















