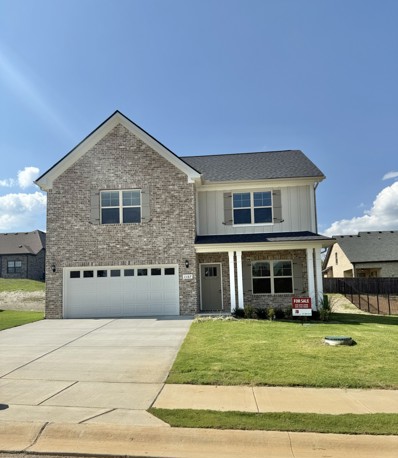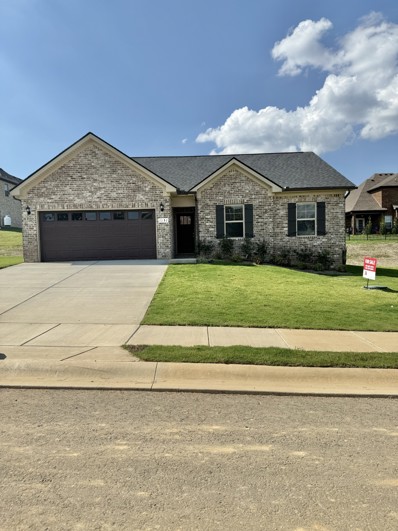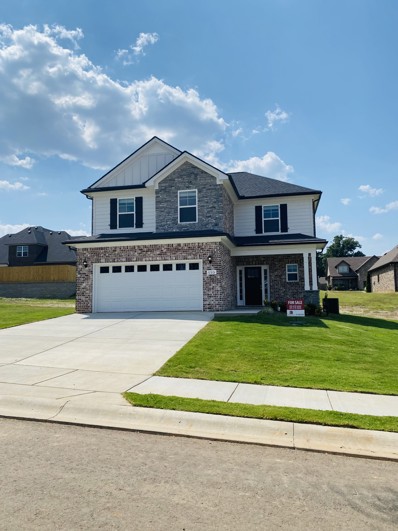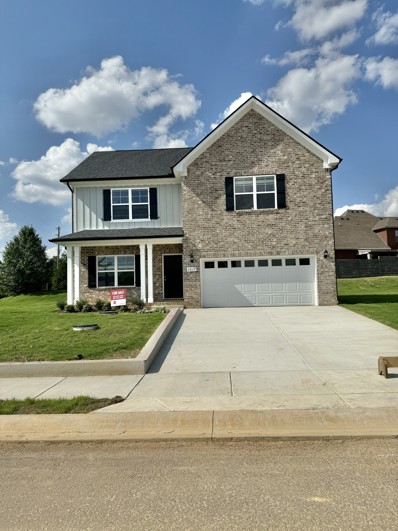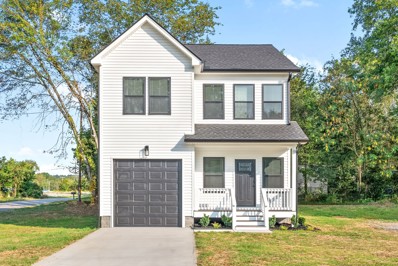Ashland City TN Homes for Sale
- Type:
- Single Family
- Sq.Ft.:
- 1,335
- Status:
- Active
- Beds:
- 3
- Year built:
- 2024
- Baths:
- 2.00
- MLS#:
- 2690773
- Subdivision:
- Bradley Bend
ADDITIONAL INFORMATION
Plan (1335-GHI) Stunning one story brand new home that includes granite kitchen countertops, staggered height cabinetry, durable LVP flooring throughout the foyer, great room, kitchen and dining area. It has 3 bedrooms and 2 full baths and a laundry room. This home has a covered back porch that has ceiling fan, cable and outlet for a TV to enjoy out back. This home is equipped with all stainless steel kitchen appliances -Stove, oven, microwave, dishwasher AND refrigerator! *Ask about our $99 Closing costs special! *$99 Closing Costs promotion includes payment of insurance for one year, property tax escrows, origination fees, and discount points as allowed. *Must use preferred lender
- Type:
- Single Family
- Sq.Ft.:
- 1,824
- Status:
- Active
- Beds:
- 4
- Year built:
- 2024
- Baths:
- 3.00
- MLS#:
- 2648421
- Subdivision:
- Bradley Bend
ADDITIONAL INFORMATION
Plan (1824-GHI) Stunning two story brand new home that includes granite kitchen countertops, staggered height cabinetry, durable LVP flooring throughout the foyer, great room, kitchen and dining area. It has 4 bedrooms (including a bonus room), 2.5 baths and a laundry room. This home has a covered back porch that has ceiling fan, cable and outlet for a TV to enjoy out back. This home is equipped with all stainless steel kitchen appliances -Stove, oven, microwave, dishwasher AND refrigerator! *Ask about our $99 Closing costs special! *$99 Closing Costs promotion includes payment of insurance for one year, property tax escrows, origination fees, and discount points as allowed. *Must use preferred lender
- Type:
- Single Family
- Sq.Ft.:
- 1,335
- Status:
- Active
- Beds:
- 3
- Year built:
- 2024
- Baths:
- 2.00
- MLS#:
- 2648420
- Subdivision:
- Bradley Bend
ADDITIONAL INFORMATION
Plan (1335-GHI) Stunning one story brand new home that includes granite kitchen countertops, staggered height cabinetry, durable LVP flooring throughout the foyer, great room, kitchen and dining area. It has 3 bedrooms and 2 full baths and a laundry room. This home has a covered back porch that has ceiling fan, cable and outlet for a TV to enjoy out back. This home is equipped with all stainless steel kitchen appliances -Stove, oven, microwave, dishwasher AND refrigerator! *Ask about our $99 Closing costs special! *$99 Closing Costs promotion includes payment of insurance for one year, property tax escrows, origination fees, and discount points as allowed. *Must use preferred lender
- Type:
- Single Family
- Sq.Ft.:
- 1,726
- Status:
- Active
- Beds:
- 3
- Year built:
- 2024
- Baths:
- 3.00
- MLS#:
- 2648419
- Subdivision:
- Bradley Bend
ADDITIONAL INFORMATION
Plan (1726-GHI) Stunning two story brand new home that includes granite kitchen countertops with an island, staggered height cabinetry, durable LVP flooring throughout the great room, kitchen and dining area. It has 3 bedrooms and 2.5 baths and a laundry room. This home has a covered back porch that has ceiling fan, cable and outlet for a TV to enjoy out back. This home is equipped with all stainless steel kitchen appliances -Stove, oven, microwave, dishwasher AND refrigerator! *Ask about our $99 Closing costs special! *$99 Closing Costs promotion includes payment of insurance for one year, property tax escrows, origination fees, and discount points as allowed. *Must use preferred lender
- Type:
- Single Family
- Sq.Ft.:
- 1,824
- Status:
- Active
- Beds:
- 4
- Year built:
- 2024
- Baths:
- 3.00
- MLS#:
- 2648407
- Subdivision:
- Bradley Bend
ADDITIONAL INFORMATION
Plan (1824-GHI) Stunning two story brand new home that includes granite kitchen countertops, staggered height cabinetry, durable LVP flooring throughout the foyer, great room, kitchen and dining area. It has 4 bedrooms (including a bonus room), 2.5 baths and a laundry room. This home has a covered back porch that has ceiling fan, cable and outlet for a TV to enjoy out back. This home is equipped with all stainless steel kitchen appliances -Stove, oven, microwave, dishwasher AND refrigerator! *Ask about our $99 Closing costs special! *$99 Closing Costs promotion includes payment of insurance for one year, property tax escrows, origination fees, and discount points as allowed. *Must use preferred lender
- Type:
- Single Family
- Sq.Ft.:
- 1,711
- Status:
- Active
- Beds:
- 3
- Lot size:
- 0.29 Acres
- Year built:
- 2024
- Baths:
- 3.00
- MLS#:
- 2690724
- Subdivision:
- J J Lennox Add D/b M-414
ADDITIONAL INFORMATION
YOUR NEW HOME IS OFFICIALLY MOVE-IN READY!!! This gorgeous 3 bedroom 2.5 bath 1711 square foot, new construction property is officially completed and ready to be your new home! If you are looking for brand new craftsman construction in a desirable area, then no need to look further! Custom cabinets, granite counter tops, all stainless steel appliances, amazing fixtures and accents throughout! Located in the desirable downtown area of Ashland City, this really is Cheatham County perfection! Contact us today to schedule your own private showing!
Andrea D. Conner, License 344441, Xome Inc., License 262361, [email protected], 844-400-XOME (9663), 751 Highway 121 Bypass, Suite 100, Lewisville, Texas 75067


Listings courtesy of RealTracs MLS as distributed by MLS GRID, based on information submitted to the MLS GRID as of {{last updated}}.. All data is obtained from various sources and may not have been verified by broker or MLS GRID. Supplied Open House Information is subject to change without notice. All information should be independently reviewed and verified for accuracy. Properties may or may not be listed by the office/agent presenting the information. The Digital Millennium Copyright Act of 1998, 17 U.S.C. § 512 (the “DMCA”) provides recourse for copyright owners who believe that material appearing on the Internet infringes their rights under U.S. copyright law. If you believe in good faith that any content or material made available in connection with our website or services infringes your copyright, you (or your agent) may send us a notice requesting that the content or material be removed, or access to it blocked. Notices must be sent in writing by email to [email protected]. The DMCA requires that your notice of alleged copyright infringement include the following information: (1) description of the copyrighted work that is the subject of claimed infringement; (2) description of the alleged infringing content and information sufficient to permit us to locate the content; (3) contact information for you, including your address, telephone number and email address; (4) a statement by you that you have a good faith belief that the content in the manner complained of is not authorized by the copyright owner, or its agent, or by the operation of any law; (5) a statement by you, signed under penalty of perjury, that the information in the notification is accurate and that you have the authority to enforce the copyrights that are claimed to be infringed; and (6) a physical or electronic signature of the copyright owner or a person authorized to act on the copyright owner’s behalf. Failure t
Ashland City Real Estate
The median home value in Ashland City, TN is $352,500. This is higher than the county median home value of $352,400. The national median home value is $338,100. The average price of homes sold in Ashland City, TN is $352,500. Approximately 51.53% of Ashland City homes are owned, compared to 38.46% rented, while 10.01% are vacant. Ashland City real estate listings include condos, townhomes, and single family homes for sale. Commercial properties are also available. If you see a property you’re interested in, contact a Ashland City real estate agent to arrange a tour today!
Ashland City, Tennessee has a population of 5,041. Ashland City is less family-centric than the surrounding county with 25.35% of the households containing married families with children. The county average for households married with children is 31.59%.
The median household income in Ashland City, Tennessee is $62,772. The median household income for the surrounding county is $69,132 compared to the national median of $69,021. The median age of people living in Ashland City is 42.6 years.
Ashland City Weather
The average high temperature in July is 89.1 degrees, with an average low temperature in January of 26 degrees. The average rainfall is approximately 51.1 inches per year, with 3.5 inches of snow per year.

