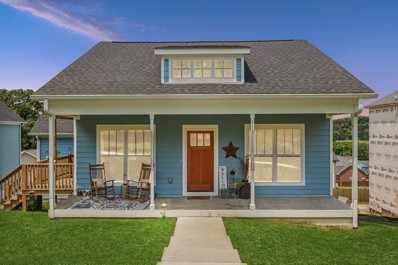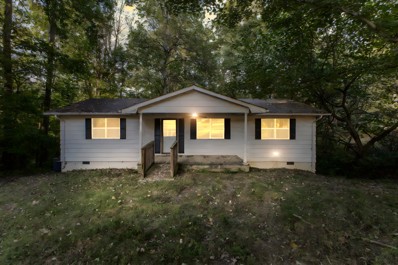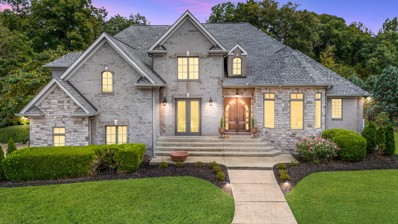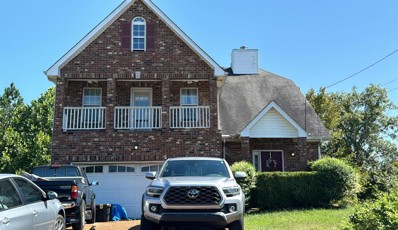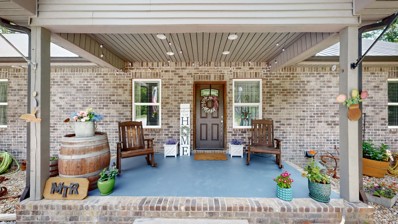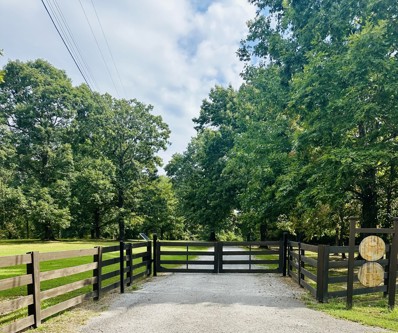Kingston Springs TN Homes for Sale
- Type:
- Mobile Home
- Sq.Ft.:
- 1,404
- Status:
- Active
- Beds:
- 3
- Lot size:
- 0.69 Acres
- Year built:
- 1998
- Baths:
- 2.00
- MLS#:
- 2768467
- Subdivision:
- Harpeth Valley Est
ADDITIONAL INFORMATION
Multiple offers, please send all offers with a deadline of Monday 16th 12 noon. Under 200k in Kingston Springs! Come see this home before it is gone! Home features a spacious master bedroom with a master bath and two additional bedrooms with large closets and a 2nd full bathroom. Home also features open concept living with beautiful hardwood floors in the living room, master bedroom and 1 guest bedroom! The Cozy living room features an electric fireplace and it flows seamlessly into a spacious eat in kitchen with plenty of cabinet space and kitchen island! Enjoy the view of your large backyard from the deck that has been recently added, and move in with the peace of mind of having a roof under 5 years old! This home is in a quiet, safe neighborhood, walking distance to downtown Kingston Springs, and Burns park. There is no hoa and plenty of space in between neighbors. Home is clean and well kept, in move in ready condition, but needs some dyi finishing touches in the master bathroom, flooring in the laundry room and closest. The seller has some material on hand and is willing to make it work to satisfy an Fha or Va appraisal. Professional pictures coming soon! Kitchen appliances and washer and dryer convey!
- Type:
- Single Family
- Sq.Ft.:
- 1,290
- Status:
- Active
- Beds:
- 3
- Lot size:
- 0.4 Acres
- Year built:
- 1972
- Baths:
- 2.00
- MLS#:
- 2764303
- Subdivision:
- Wards Pine Fall
ADDITIONAL INFORMATION
Here is your chance to own a fully renovated ranch style home nestled in the serene town of Kingston Springs. Inside you will find 3 bedrooms, 2 bathrooms, and a versatile office space that could double as a fourth bedroom, if needed. The newly updated kitchen features granite countertops, a tile backsplash, and stainless steel appliances. The new roof, windows, electrical fixtures, plumbing fixtures, and duct work in the home offers both comfort and peace of mind. The house has been renovated in all of the right ways, now allowing its new owners the opportunity to come in and make it their own. Small town feel yet close to everything! Prime location within minutes of downtown Kingston Springs, interstate access, Hwy 70, and less than an hour commute to anywhere in Nashville. Don’t miss the chance to make this your new home—schedule a tour today!
- Type:
- Single Family
- Sq.Ft.:
- 2,413
- Status:
- Active
- Beds:
- 3
- Year built:
- 2022
- Baths:
- 2.00
- MLS#:
- 2757481
- Subdivision:
- Ellersly
ADDITIONAL INFORMATION
Nearly brand-new, this gem offers one-level living with a 3-stop elevator for effortless access to all levels. You will love the ease of no stairs from your garage to the main living area! Experience the perfect blend of small-town serenity and urban convenience, just 30 minutes from downtown Nashville. Admire breathtaking views from your library, complemented by beautiful hardwood floors throughout. Home features lovely beadboard ceiling details, and the gourmet kitchen is a culinary delight. You will also love the expansive bonus room with soaring ceilings. All bedrooms are on the main level, including the primary suite with a vaulted ceiling and a luxurious, spa-like bathroom. Outdoor living is a treat with a covered front porch and deck, ideal for hosting gatherings or enjoying peaceful moments. Additionally, benefit from tons of storage in the crawlspace and a storm shelter for added peace of mind.
- Type:
- Single Family
- Sq.Ft.:
- 3,140
- Status:
- Active
- Beds:
- 3
- Lot size:
- 3 Acres
- Year built:
- 2002
- Baths:
- 2.00
- MLS#:
- 2758522
- Subdivision:
- C & W Partnership
ADDITIONAL INFORMATION
WIDE RANGING POSSIBILITIES WITH THIS HOME FOR BUILDING EQUITY IN THE ELOQUENT HILLS OF BEAUTIFUL KINGSTON SPRINGS- UNIQUE COMMERICAL STYLE KITCHEN- MASSIVE PANTRY- NEW PEX PIPE PLUMBING / UPDATED ELECTRICAL THROUGHT OUT TO INCLUDE ALL NEW PANEL BOXES- HUGE FULL BASEMENT WITH 10 FT CEILINGS PARTIALLY FINISHED- NEW FLOORING & FRESH PAINT ON MAIN LEVEL- 2018 4 TON HVAC- NEW PUMP AND NEW EXPANSION TANK IN WELL- THIRD LEVEL COULD OFFER AN ADDITIONAL 1000SQFT IF FINISHED OUT- AMPLE YARD TO CREATE YOUR DREAMS
- Type:
- Single Family
- Sq.Ft.:
- 1,350
- Status:
- Active
- Beds:
- 3
- Lot size:
- 5 Acres
- Year built:
- 1990
- Baths:
- 2.00
- MLS#:
- 2754486
- Subdivision:
- C & W Partnership
ADDITIONAL INFORMATION
One of a kind! This truly charming, custom log cabin with wrap around porch is nestled on 5 tranquil acres! Bring your animals, as the property is fenced and gated. It features a horseshoe driveway, stunning elevation with metal roof, stone chimney, and dormers. Floor plan is spacious and includes a wood burning stone fireplace, stunning hardwood floors, stainless appliances and custom cabinetry in the eat in kitchen along with soaring a-frame ceilings in the upstairs bedrooms. Basement is partially finished and great as an office or bonus room. An abundance of windows throughout brings the outside in. Enjoy watching the wildlife from the porch or the lower screened in patio. Tons of storage. Come live full time in this quiet retreat or make it a weekend escape. Perfect for writers and nature lovers. Quick access to I-40 and less than 30 minutes from Bellevue shopping and Downtown Nashville. A must see!
- Type:
- Single Family
- Sq.Ft.:
- 1,639
- Status:
- Active
- Beds:
- 3
- Lot size:
- 2.59 Acres
- Year built:
- 1995
- Baths:
- 3.00
- MLS#:
- 2746514
- Subdivision:
- Interstate West Ranchettes
ADDITIONAL INFORMATION
[Video Tour: bit.ly/1050chickadeetrl] 2.59 acres + $100k in recent upgrades! Welcome to your charming home, just minutes from the iconic Golf Club of Tennessee. The nestled lot offers peaceful one-level living surrounded by the natural beauty of Tennessee's lush canopy. Main level boasts hardwood floors throughout. Primary suite features vaulted ceiling & custom en-suite bathroom for your comfort & relaxation. Spacious basement features 2-car garage, versatile bonus room (4th bedroom) & full bathroom — perfect for guests or additional living space. Outside, a picturesque white picket fence outlines the front yard, while the rear deck provides a tranquil retreat w/ sights & sounds of surrounding nature. Located conveniently near I-40, you'll enjoy an easy commute into Nashville, making this property the ideal blend of privacy & accessibility. **LENDER INCENTIVE: Closing cost credit and/or rate buy-down available from Preferred Lender. Contact List Agent for more information.**
- Type:
- Single Family
- Sq.Ft.:
- 1,152
- Status:
- Active
- Beds:
- 3
- Lot size:
- 2 Acres
- Year built:
- 1985
- Baths:
- 2.00
- MLS#:
- 2746217
ADDITIONAL INFORMATION
Opportunity Awaits! Investment, Fix and Flip, Rental or build some sweat equity~This split bedroom floorplan makes a great primary residence or maybe someone who wants a roommate~the home also features a HANDICAP Accessible Tub!setback off the road, you have a great front yard and privacy in the rear with a backdrop of woods. The peace of nature but the convenience of the interstate only about 5 minutes away~with 3 gas stations within 10 minutes, the prices are competitive~not to mention one of the BEST Mexican Restaurants for that weekly TACO TUESDAY~straight drive into Nashville without paying the Nashville taxes~this is a RARE find in Kingston Springs so you could also tear the house down and start new~bordered in the rear by Cowthorn Branch~Property does not have a septic system so one will need to be installed~Seller is in the process of getting a septic permit and there is a home inspection report in hand that can be provided prior to make an offer but seller will not accept an offer with inspection contingency
- Type:
- Single Family
- Sq.Ft.:
- 3,428
- Status:
- Active
- Beds:
- 4
- Lot size:
- 1.72 Acres
- Year built:
- 1991
- Baths:
- 4.00
- MLS#:
- 2766614
- Subdivision:
- Merrylog Glenn Phase 2
ADDITIONAL INFORMATION
This is your chance to own a Kingston Springs Original. This beautiful 4/4 Pioneer Log Home is a "Post and Beam" design that sits perfectly on 1.72 acres just 2.3 miles from I-40 and less than 30 minutes to downtown Nashville. You’ll enjoy the lovely sunroom, clawfoot tub and heated floors in the cozy primary bathroom, vaulted ceiling with exposed beams in the living room, gas fireplace, wrap around covered porch, poured cement continuous footing basement, central vacuum system, fenced in back yard, and even an accessibility ramp for convenience. Experience the peace of this quiet cul-de-sac that is surrounded by nature. Coveted Kingston Springs Elementary School is just 1.3 miles away with Harpeth Middle and High School just over the hill.
- Type:
- Single Family
- Sq.Ft.:
- 7,131
- Status:
- Active
- Beds:
- 5
- Lot size:
- 6.7 Acres
- Year built:
- 2006
- Baths:
- 6.00
- MLS#:
- 2705369
- Subdivision:
- Mary F Finch Est
ADDITIONAL INFORMATION
Stunning custom hilltop home with amazing views on 6.7 picturesque acres near Nashville! You'll love the sunsets from here! Leave the HOA behind & still be located only 10 minutes to west side of Nashville for shopping/dining/groceries. *Musicians take note: Professionally built home studio with separate engineering room & sound booth with audio connects throughout home. Mixture of open & wooded land perfect for trails. Easy access to I-40. Enjoy the quaint downtown of Kingston Springs just over the hill. This 5 bedroom home stuns with family room overlooking extensive private backyard. Multiple patios/covered decks to enjoy outdoor living, entertaining & wildlife watching. Chef's kitchen has double ovens, gas range & vast amount of cabinet storage. Work from home in office with beautiful ridge top views to west. Lower level has workout space, entertainment area with wet bar, bedroom, bath & recording studio. Current AirBnB income producer! Harpeth River canoeing & fishing near!
- Type:
- Single Family
- Sq.Ft.:
- 2,025
- Status:
- Active
- Beds:
- 2
- Lot size:
- 0.25 Acres
- Year built:
- 1997
- Baths:
- 3.00
- MLS#:
- 2698078
- Subdivision:
- Rev Bluffs Of Harpeth
ADDITIONAL INFORMATION
Charming two-story home with 2 beds, 2.5 baths, a bonus room, and front and back balconies. Located in a low HOA neighborhood, this home offers comfort and convenience. Don't miss out!
- Type:
- Single Family
- Sq.Ft.:
- 2,997
- Status:
- Active
- Beds:
- 4
- Lot size:
- 5 Acres
- Year built:
- 2018
- Baths:
- 3.00
- MLS#:
- 2692986
ADDITIONAL INFORMATION
Welcome to your dream country retreat! This stunning property features 4 spacious bedrooms and 2.5 baths, encompassing a generous 2,997 square feet of living space on a sprawling 5-acre lot. As you step inside, you'll be greeted by a huge open kitchen perfect for culinary enthusiasts and entertaining guests. The inviting layout flows seamlessly into a cozy living area featuring a charming fireplace, creating the ideal ambiance for relaxation, Upstairs, enjoy a separate living space, offering versatility for a home office, playroom, or guest suite. Unwind on the expansive covered screened porch, where you can soak in the peaceful surroundings. Additionally, this property boasts a massive garage and a detached storage building, providing ample space for all your tools and toys. Conveniently located with easy access to Nashville, this home perfectly balances country living with urban connectivity. Don’t miss out on this incredible opportunity to make this serene haven your own!
- Type:
- Mobile Home
- Sq.Ft.:
- 1,188
- Status:
- Active
- Beds:
- 2
- Lot size:
- 0.36 Acres
- Year built:
- 2009
- Baths:
- 2.00
- MLS#:
- 2683296
- Subdivision:
- Kingston Pk
ADDITIONAL INFORMATION
This charming 2-bedroom, 2-bathroom home in Kingston Springs, TN, offers comfortable living in a peaceful setting. Office was previously a 3rd bedroom and can be used as one again if needed. Priced at $249,000, this 1,188 sqft residence is on a spacious 0.36-acre lot with a level yard, perfect for outdoor activities. The interior features a welcoming living room with ample natural light, a well-appointed kitchen with eat-in space, and a primary suite with a double vanity and a large walk-in closet. Two additional bedrooms and a full bath provide plenty of room for family or guests. Enjoy outdoor living on the covered deck, overlooking the expansive yard. The property includes a 1-car detached garage and ample driveway parking. The 2 yard sheds convey. Modern conveniences include central heating and cooling, electric appliances, washer and dryer. This well-maintained home, built in 2009, combines the charm of a traditional style with the practicality of modern amenities.
- Type:
- Single Family
- Sq.Ft.:
- 4,800
- Status:
- Active
- Beds:
- 6
- Lot size:
- 27.4 Acres
- Year built:
- 1970
- Baths:
- 4.00
- MLS#:
- 2683684
- Subdivision:
- Robert Clark Tracts
ADDITIONAL INFORMATION
***TWO HOMES & FARM*** Gated Southern charm & modern conveniences, nestled on a sprawling 27.4 acres 30 mins to BNA. The updated primary residence boasts an inviting screened in front porch; an open floor plan seamlessly connects the living & kitchen areas, creating an ideal space for entertaining. The living room features spacious seating highlighting the cozy wood burning fireplace. The well appointed kitchen is equipped with stainless steel appliances, granite countertops & large island for entertaining. The home offers 6 spacious bedrooms, each with built-in cabinetry, ample closet space & updated fixtures. Updated bathrooms. Outside, the expansive property includes a 3600 sf barndominium with separate meter; outfitted with custom wood trim, a full size bathroom & 14’ roll up door. The farm is comprised of pasture, forrest, a creek, livestock barn, & smoke house!
- Type:
- Single Family
- Sq.Ft.:
- 2,310
- Status:
- Active
- Beds:
- 3
- Lot size:
- 2.8 Acres
- Year built:
- 2004
- Baths:
- 3.00
- MLS#:
- 2671634
- Subdivision:
- Interstate West Ranchettes
ADDITIONAL INFORMATION
Dream home for you! This home and neighborhood feel like you live in a state park! From the drive home to being home you are in complete awe! Take walks down quiet roads. Unique, peaceful and full of nature including deer, turkeys, birds, etc. Home sits on 2.8 level acres, corner lot and sits off road! Canoeing, fishing, kayaking, trails are near by! Montgomery State Park is minutes away. The home you have been waiting for! Priced $30K under APPRAISAL!! Offering over 2300 SF of comfort & space!Beautiful UPDATES! Large kitchen with ample cabinets and a breakfast area, open to the family room - featuring high ceilings, fireplace, plenty of windows! Primary on main level with upstairs having 2 large bedrooms, bonus room and bath. All appliances remain, stone fireplace, granite, LTV flooring, tile, an inviting entry foyer and more! Laundry room with cabinets! One step in from 2 car garage. PLUS a 24X36 workshop/building! Covered PATIO, PERGOLA plus a firepit! Sit out back undisturbed! Very private back yard.
Andrea D. Conner, License 344441, Xome Inc., License 262361, [email protected], 844-400-XOME (9663), 751 Highway 121 Bypass, Suite 100, Lewisville, Texas 75067


Listings courtesy of RealTracs MLS as distributed by MLS GRID, based on information submitted to the MLS GRID as of {{last updated}}.. All data is obtained from various sources and may not have been verified by broker or MLS GRID. Supplied Open House Information is subject to change without notice. All information should be independently reviewed and verified for accuracy. Properties may or may not be listed by the office/agent presenting the information. The Digital Millennium Copyright Act of 1998, 17 U.S.C. § 512 (the “DMCA”) provides recourse for copyright owners who believe that material appearing on the Internet infringes their rights under U.S. copyright law. If you believe in good faith that any content or material made available in connection with our website or services infringes your copyright, you (or your agent) may send us a notice requesting that the content or material be removed, or access to it blocked. Notices must be sent in writing by email to [email protected]. The DMCA requires that your notice of alleged copyright infringement include the following information: (1) description of the copyrighted work that is the subject of claimed infringement; (2) description of the alleged infringing content and information sufficient to permit us to locate the content; (3) contact information for you, including your address, telephone number and email address; (4) a statement by you that you have a good faith belief that the content in the manner complained of is not authorized by the copyright owner, or its agent, or by the operation of any law; (5) a statement by you, signed under penalty of perjury, that the information in the notification is accurate and that you have the authority to enforce the copyrights that are claimed to be infringed; and (6) a physical or electronic signature of the copyright owner or a person authorized to act on the copyright owner’s behalf. Failure t
Kingston Springs Real Estate
The median home value in Kingston Springs, TN is $495,000. This is higher than the county median home value of $352,400. The national median home value is $338,100. The average price of homes sold in Kingston Springs, TN is $495,000. Approximately 83.54% of Kingston Springs homes are owned, compared to 13.95% rented, while 2.5% are vacant. Kingston Springs real estate listings include condos, townhomes, and single family homes for sale. Commercial properties are also available. If you see a property you’re interested in, contact a Kingston Springs real estate agent to arrange a tour today!
Kingston Springs, Tennessee has a population of 2,811. Kingston Springs is less family-centric than the surrounding county with 25.39% of the households containing married families with children. The county average for households married with children is 31.59%.
The median household income in Kingston Springs, Tennessee is $87,071. The median household income for the surrounding county is $69,132 compared to the national median of $69,021. The median age of people living in Kingston Springs is 42 years.
Kingston Springs Weather
The average high temperature in July is 88.1 degrees, with an average low temperature in January of 25.2 degrees. The average rainfall is approximately 52 inches per year, with 2.2 inches of snow per year.


