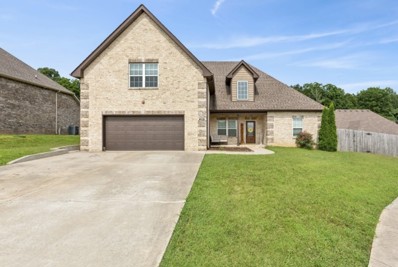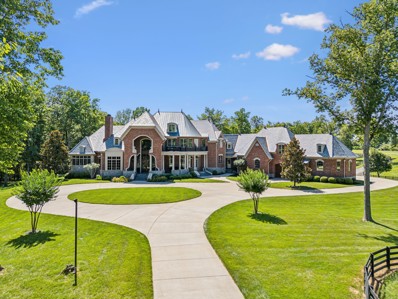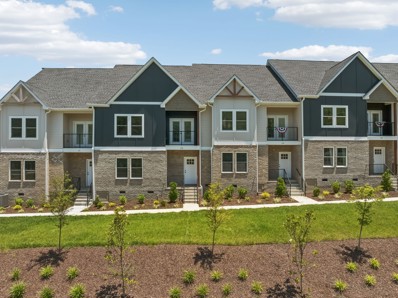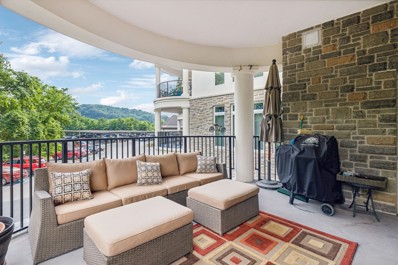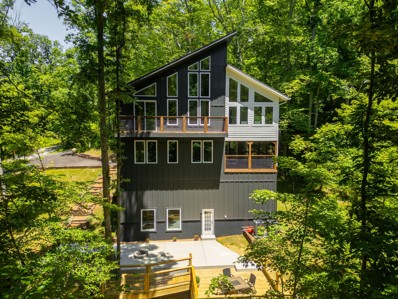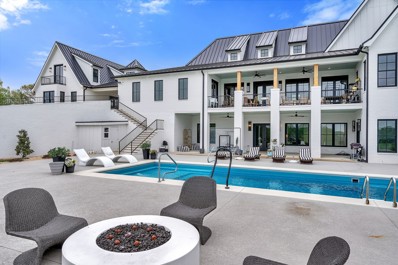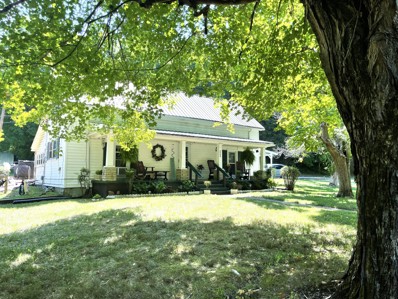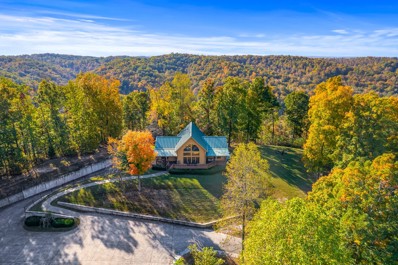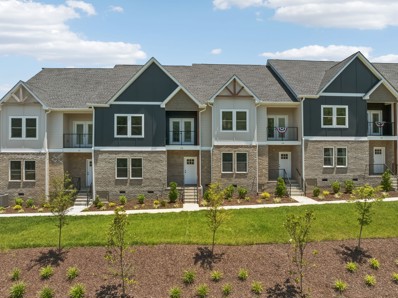Ashland City TN Homes for Sale
- Type:
- Townhouse
- Sq.Ft.:
- 1,474
- Status:
- Active
- Beds:
- 3
- Year built:
- 2022
- Baths:
- 3.00
- MLS#:
- 2677666
- Subdivision:
- Sycamore Ridge Townhomes
ADDITIONAL INFORMATION
Welcome to this charming townhome approximately 30 minutes from downtown Nashville in Ashland City. It features a spacious owner's suite with a walk-in closet and glamour bath with a new 10in showerhead. Two spare bedrooms with extra large closets allows for kids/guest rooms or could easily be converted into an office space. All bedrooms can be found on the second floor including the laundry room, as the downstairs features ample space for entertaining. Upon opening the front door, you step into a lovely foyer that flows down the hall into the kitchen with a large granite island, to the dining space, and then stretches on to the living room. The one car garage offers extra storage space and the driveway allows for one extra vehicle to park. Additional parking spaces are located down the street for visitors. Keep peace of mind with an installed security system that includes two cameras, front doorbell camera, motion sensor, and smoke/carbon detectors.
$240,000
114 Oak St Ashland City, TN 37015
- Type:
- Single Family
- Sq.Ft.:
- 1,430
- Status:
- Active
- Beds:
- 4
- Year built:
- 1938
- Baths:
- 2.00
- MLS#:
- 2678287
- Subdivision:
- Historic Downtown Area
ADDITIONAL INFORMATION
Investor Opportunity! Two lots (see attached). This charming house was originally built in 1938, it features 4-bedroom, 2-bathroom and offers a spacious open-concept layout with plenty of potential. The fenced-in backyard is perfect for pets or gardening, a covered front porch ideal for morning coffee, and a back deck conveniently located off the kitchen for easy outdoor entertaining. While the home is in livable condition, it’s ready for your cosmetic touches to bring out its full charm. The property was previously under contract with an FHA buyer and appraised at $265K with no required repairs—offering instant equity AND peace of mind for your investment. The sale includes two lots: Lot 29A and Lot 30, with resubdivision documents available for review. Whether you’re looking for a fixer-upper or future development potential, this property is worth a closer look. Don’t miss out on this versatile opportunity—
$540,000
308 N Main St Ashland City, TN 37015
- Type:
- Single Family
- Sq.Ft.:
- 1,745
- Status:
- Active
- Beds:
- 2
- Lot size:
- 0.35 Acres
- Year built:
- 1910
- Baths:
- 2.00
- MLS#:
- 2677941
- Subdivision:
- J J Lennox Add M-414
ADDITIONAL INFORMATION
Don’t miss this incredible opportunity to own a beautifully renovated commercial property with historic charm in the heart of Ashland City! 308 N Main Street consists of 2 lots: Lot 49 and Lot 50. Located on a corner lot off N. Main Street, this turn-key building offers unbeatable visibility and convenience near walkable businesses, residences, and key landmarks. Originally built as a home in 1910, the commercial property has been thoughtfully updated to include modern amenities while preserving its character. Features include 12-foot ceilings, sanded-and-finished hardwood floors throughout, and a large covered front porch. Modern updates such as ADA-compliant front doors and a newly added ADA-compliant restroom make the property accessible and ready for immediate use. Zoned C2, the property offers endless business possibilities. Its prime location directly across from the new City Hall, next to the fire station, and steps from the hospital, courthouse, river, numerous parks, and thriving small businesses ensures high visibility and foot traffic. The building features three separate entrances, each with covered porches, and ample newly added parking. An exterior building with heating and cooling provided by a mini-split system offers additional semi-finished space (not included in the square footage). The corner lot also includes grassy space, adding to its versatility. This property is a rare find, blending historic charm with modern functionality in a location full of potential. 306 N Main Street is also for sale separately.
- Type:
- Single Family
- Sq.Ft.:
- 2,470
- Status:
- Active
- Beds:
- 3
- Lot size:
- 0.19 Acres
- Year built:
- 2018
- Baths:
- 3.00
- MLS#:
- 2675177
- Subdivision:
- Final Plat Bradley Bend
ADDITIONAL INFORMATION
Welcome to Azalea Court, a stunning property offering 3 spacious bedrooms and 2.5 bathrooms, perfectly designed to accommodate modern living. Boasting 2,470 sq ft of living space, this residence features a covered patio, ideal for outdoor entertaining or simply relaxing with a good book. Nestled in the countryside, Azalea Court offers the tranquility of rural living while still being conveniently close to town. Another fun fact about this property, there is no HOA! Don't miss the opportunity to make Azalea Court your new home!
- Type:
- Townhouse
- Sq.Ft.:
- 1,338
- Status:
- Active
- Beds:
- 2
- Year built:
- 1998
- Baths:
- 2.00
- MLS#:
- 2672662
- Subdivision:
- Hickory Hills Condominiums
ADDITIONAL INFORMATION
Seller may provide credits for allowable buyer costs.Welcome to your dream home, beautifully refreshed to offer tranquility and comfort. Step inside to a neutral color scheme that creates a calming ambiance throughout the home. The fresh interior paint enhances the modern elegance and clean sophistication. The charming fireplace serves as the centerpiece of the living room, adding warmth to the space. The interior upgrades continue with new flooring throughout the house, adding style and durability. The primary bedroom is a restful retreat, featuring double closets for abundant storage. The primary bathroom offers sophistication and utility with double sinks, making morning routines stress-free. This beautiful property seamlessly blends charm and functionality, ensuring you feel content and at home. This home has been virtually staged to illustrate its potential. Seller may consider buyer concessions if made in an offer.
- Type:
- Single Family
- Sq.Ft.:
- 12,403
- Status:
- Active
- Beds:
- 6
- Lot size:
- 60.07 Acres
- Year built:
- 2015
- Baths:
- 8.00
- MLS#:
- 2678762
ADDITIONAL INFORMATION
Introducing Hidden Falls!! Private oasis situated on 60.07 acres This gated estate is just 25 minutes to downtown Nashville The owners custom built this home that is truly luxurious yet offers comfortable living Elevator to all floors Chef's kitchen and butler pantry Primary suite with marble heated floors and steam shower (all bedrooms are en suite) Home theater Temp controlled wine cellar Gym 6 fireplaces Library Billiard/Game room with wet bar 6 porch/patio outdoor living areas Central vac system Geothermal HVAC with humidification balance Slate steel roof Control 4 smart home system features 26 camera security system Two safe rooms Two motorized Alabaster crystal chandeliers Livestock barn 80 x 40 Workshop 60 x 40 heated w/full bath w/overhang on both sides Two year-round creeks with waterfall Fenced and cross fenced Well water irrigation to all pastures and lawn Orchard Road frontage
- Type:
- Single Family
- Sq.Ft.:
- 1,810
- Status:
- Active
- Beds:
- 3
- Year built:
- 2024
- Baths:
- 2.00
- MLS#:
- 2670218
- Subdivision:
- Crockett Hills
ADDITIONAL INFORMATION
Buyer's Closing Costs only $99~Unit 36~Welcome to the Luxury Townhomes of Crockett Hills~located just 9 minutes from Briley Parkway, you can enjoy the convenient access to everything Nashville has to offer without the higher property taxes~the only 3 Bed townhome in Ashland City that also offers a 2 Car Garage~Inviting Foyer and Master Suite on Main floor~Master Suite with Walk-in closet, full bath with Soaking Tub and Separate Tiled Shower~Open Kitchen/Dining/Living on 2nd Floor~Kitchen complete with pendant lights over beautiful granite island and Stainless Appliances~Hardwood Floors Through out except for tiled bath floors~Spacious Laundry Room~Balcony Off Living Room~Contract now and choose colors
- Type:
- Single Family
- Sq.Ft.:
- 1,810
- Status:
- Active
- Beds:
- 3
- Year built:
- 2024
- Baths:
- 2.00
- MLS#:
- 2670208
- Subdivision:
- Crockett Hills
ADDITIONAL INFORMATION
Buyer Closing costs only $99! Unit 32 END UNIT! For a limited time only Welcome to the Luxury Townhomes of Crockett Hills~located just 9 minutes from Briley Parkway, you can enjoy the convenient access to everything Nashville has to offer without the higher property taxes~the only 3 Bed townhome in Ashland City that also offers a 2 Car Garage~Inviting Foyer and Master Suite on Main floor~Master Suite with Walk-in closet, full bath with Soaking Tub and Separate Tiled Shower~Open Kitchen/Dining/Living on 2nd Floor~Kitchen complete with pendant lights over beautiful granite island and Stainless Appliances~Hardwood Floors Through out except for tiled bath floors~Spacious Laundry Room~Balcony Off Living Room~*must qualify for the loan
- Type:
- Single Family
- Sq.Ft.:
- 2,292
- Status:
- Active
- Beds:
- 4
- Lot size:
- 1 Acres
- Year built:
- 1986
- Baths:
- 3.00
- MLS#:
- 2668665
- Subdivision:
- Bobbitt Road Subdivision
ADDITIONAL INFORMATION
Nestled in a serene countryside setting, this property offers the ideal retreat from the hustle and bustle of city life, promising a peaceful lifestyle amidst nature's beauty. This spacious home offers a unique floor plan with 2 bedrooms/2 bathrooms on the main level and 2 bedrooms/1 bathroom on the lower level and more. This is a must see!
- Type:
- Other
- Sq.Ft.:
- 1,371
- Status:
- Active
- Beds:
- 2
- Year built:
- 2008
- Baths:
- 2.00
- MLS#:
- 2669330
- Subdivision:
- The Braxton
ADDITIONAL INFORMATION
Discover the epitome of waterfront luxury living in this stunning high-rise condo, perfectly situated on a marina just off the main channel of the Cumberland River.This prime location offers breathtaking views & a lifestyle steeped in elegance & convenience.You'll be greeted by a secure gated entry & a welcoming front desk staffed with dedicated personnel. The condo features a thoughtfully designed split bedroom floorplan.Stay fit in the well-equipped gym, relax or socialize in the stylish club room, & indulge in a good book or movie in the library & media room. The outdoor pool & hot tub offer a perfect retreat for unwinding, while the outdoor grilling area & dog park cater to your leisure & lifestyle needs. A short stroll will take you to the community garden.The condo’s separate, more convenient access ensures ease and privacy.
$271,000
1630 River Rd Ashland City, TN 37015
- Type:
- Single Family
- Sq.Ft.:
- 2,725
- Status:
- Active
- Beds:
- 3
- Lot size:
- 1.01 Acres
- Year built:
- 1973
- Baths:
- 2.00
- MLS#:
- 2669201
ADDITIONAL INFORMATION
Back on the market due to no fault of seller! Discover the ultimate artist's hideaway, a home where creativity thrives just minutes away from the serenity of two local boat ramps & the picturesque Riverbluff Park. This charming abode invites you to step into a world where your imagination can run wild, offering the perfect canvas for transforming the space to match your unique vision.The price is set to inspire those w a passion for customization, encouraging you to mold this house into a true reflection of your taste & needs. Whether you're a painter, writer, musician, or simply someone who appreciates the beauty of nature and close-knit community life, this home is the ideal sanctuary to nurture your creative spirit. Property being sold to settle an estate & is to be sold as-is~ OFFERS DUE BY Oct 20 5pm with a response no earlier than Oct 21 5pm
- Type:
- Single Family
- Sq.Ft.:
- 3,300
- Status:
- Active
- Beds:
- 3
- Lot size:
- 5.11 Acres
- Year built:
- 2024
- Baths:
- 3.00
- MLS#:
- 2666678
ADDITIONAL INFORMATION
New modern style home designed to provide not only a home, but an experience for the owner and for guests as well. Constructed to embrace larger rooms sizes and allow the versatility and flexibility of the floorplan to adapt to changes in lifestyle, family dynamics or transition from primary living to INVESTMENT SHORT-TERM or LONG-TERM RENTALS. Only 10 minutes to Nashville, this property makes a PERFECT Airbnb. The outdoor space is designed to connect your mind, body and home with its natural environment. Continuing the connection with nature, Ashland City has numerous boat docs, hiking trails, parks, playgrounds and swimming holes.
- Type:
- Townhouse
- Sq.Ft.:
- 1,318
- Status:
- Active
- Beds:
- 2
- Year built:
- 1998
- Baths:
- 2.00
- MLS#:
- 2667055
- Subdivision:
- Hickory Hills Condominiums
ADDITIONAL INFORMATION
Just a straight and short drive to NASHVILLE and the main interstates~this unit is located at the rear of the complex~new carpet and vinly flooring~gas fireplace~linen colored walls to compliment most any furniture~kitchen with Fridge,Stove,dishwasher AND room for dining table~pantry~~rear patio great for private entertaining with full privacy fence~master bedroom has TWO CLOSETS~FIBER INTERNET~100% FINANCING AVAILABLE
- Type:
- Single Family
- Sq.Ft.:
- 2,891
- Status:
- Active
- Beds:
- 3
- Lot size:
- 0.35 Acres
- Year built:
- 2024
- Baths:
- 4.00
- MLS#:
- 2666556
- Subdivision:
- Eleanor Village
ADDITIONAL INFORMATION
NEW BUILD!! 1% lower rate for the 1st Year when you use our preferred lender. Eleanor Village Oasis!! Soaring ceilings in the great room, with plenty of space to entertain with the back patio doors wide open! Cooking in your new kitchen will be a dream with tons of natural light and a gorgeous new gas cooktop satisfying the chef of the household. Best of both worlds…Live in this beautiful new home and be minutes from the Cumberland River, River Bluff Park and the Bicentennial hiking and biking Trail. Kayak, waterski, fish and swim on Cheatham Lake. Country living 35 minutes from downtown Nashville.
- Type:
- Single Family
- Sq.Ft.:
- 2,891
- Status:
- Active
- Beds:
- 3
- Lot size:
- 0.35 Acres
- Year built:
- 2024
- Baths:
- 4.00
- MLS#:
- 2666286
- Subdivision:
- Eleanor Village
ADDITIONAL INFORMATION
NEW BUILD!! 1% lower rate for the 1st Year when you use our preferred lender. Eleanor Village Oasis!! Best of both worlds…Live in this beautiful new home and be minutes from the Cumberland River, River Bluff Park and the Bicentennial hiking and biking Trail. Kayak, waterski, fish and swim on Cheatham Lake. Country living 35 minutes from downtown Nashville.
$3,999,000
1772 Lockertsville Rd Ashland City, TN 37015
- Type:
- Single Family
- Sq.Ft.:
- 6,658
- Status:
- Active
- Beds:
- 4
- Lot size:
- 46.01 Acres
- Year built:
- 2021
- Baths:
- 5.00
- MLS#:
- 2669552
- Subdivision:
- N/a
ADDITIONAL INFORMATION
Luxury meets peaceful country comfort in this incredible 46 acre dream estate! Magnificent views across the Middle Tennessee hills set the scene for this once-in-a-lifetime opportunity, featuring a breathtaking main residence built in 2021 and boasting a head-turning kitchen with butler's pantry, stunning primary suite, private studio/office space separated via porta cochere, dedicated gym space, sprawling covered porches, and beautifully finished basement level, opening up to a 40x15 fiberglass pool & entertainment space. The home also includes an additional 1,500 sq ft of climate controlled, below-grade concrete storage/safe space! The expansive acreage offers a nice balance of open field and mature hardwoods, and features a 1,277 sq ft guest home (3BR/1BA), custom smokehouse, climate controlled storage building, stocked pond, and entertainment barn complete with stage, guest quarters & full kitchen. The list goes on for this unbelievable slice of must-see Tennessee paradise!
- Type:
- Single Family
- Sq.Ft.:
- 1,408
- Status:
- Active
- Beds:
- 3
- Lot size:
- 40 Acres
- Year built:
- 1909
- Baths:
- 1.00
- MLS#:
- 2650385
- Subdivision:
- Na
ADDITIONAL INFORMATION
Gorgeous Property w/ Lots of Potential. 40 acres Could be developed or build your Dream Home on the Hill w/Panoramic Views-Private too. Several potential Building Sites. Lots of possibilities. Farmhouse built in 1909-to convey AS IS w/o Seller Repair. Lovely setting beside Creek. Enjoy Bonfires & Natural environment. Tenant occupied. No showing without confirmed appointment. Call Agent for info. Valerie 707-628-5266
- Type:
- Single Family
- Sq.Ft.:
- 4,120
- Status:
- Active
- Beds:
- 3
- Lot size:
- 10 Acres
- Year built:
- 2003
- Baths:
- 3.00
- MLS#:
- 2648480
- Subdivision:
- N/a
ADDITIONAL INFORMATION
This getaway home is located in Ashland City, 30 mins from downtown Nashville. The steep driveway, though in excellent condition, promises a touch of adventure for visitors. It features 10 acres of ultimate privacy, with 3 beds & 3 baths. The interior trim is almost entirely finished in wood, giving you that feeling of a true cabin. It has a loft and a 2-car garage, reinforced with concrete walls. A beautiful deck is the perfect place to grill and relax in the hilltop breeze. An oversized concrete driveway is perfect for turning and parking a boat trailer so that you can enjoy boating on the Cumberland River just minutes away. The forest is an oak, hickory and poplar mix where you can enjoy taking walks and listening to the bird life around the cabin. This is a great place for rest and relaxation, family and friends in the countryside just west of Nashville.
$688,900
1269 Boyd Rd Ashland City, TN 37015
- Type:
- Single Family
- Sq.Ft.:
- 5,687
- Status:
- Active
- Beds:
- 4
- Lot size:
- 5.03 Acres
- Year built:
- 2000
- Baths:
- 4.00
- MLS#:
- 2638400
- Subdivision:
- Tom C Essary Tr
ADDITIONAL INFORMATION
Sellers are offering $10,000.00 in buyer's concessions to be used for price reduction, rate buy down, or closing costs. This home has all you need, then there is so much more!! This ALL-BRICK enormous home boasting over 5600 SQ FT ON 5+ ACRES (partially park-like/partially wooded.) The attached 2 bedroom apartment/in-law suite comes complete with a full kitchen (HVAC system replaced August 2020.) The oversized detached 2 car garage also has half-bath and storage area. You'll be able to dive into the awesome swimming pool this summer with large deck with plenty of room for chairs and umbrellas. When it cools off, you'll be able to enjoy the fire pit by the huge covered back porch with access to master bedroom. The walk-in closet and large tiled shower has multiple shower heads including rain shower head. Storage building & barn, rec rooms- the possibilities are endless in this massive home. Could easily be 5 or even 6 bedrooms with more space remaining. This one is a MUST SEE!! Sellers offering a12-month PLATINUM home warranty with accepted offer with Old Republic Home Warranty for $1260 that covers the pool too!
- Type:
- Townhouse
- Sq.Ft.:
- 1,810
- Status:
- Active
- Beds:
- 3
- Year built:
- 2024
- Baths:
- 2.00
- MLS#:
- 2627242
- Subdivision:
- Crockett Hills
ADDITIONAL INFORMATION
Buyer's closing costs only $99~Unit 38 END UNIT! For a limited time only Welcome to the Luxury Townhomes of Crockett Hills~located just 9 minutes from Briley Parkway, you can enjoy the convenient access to everything Nashville has to offer without the higher property taxes~the only 3 Bed townhome in Ashland City that also offers a 2 Car Garage~Inviting Foyer and Master Suite on Main floor~Master Suite with Walk-in closet, full bath with Soaking Tub and Separate Tiled Shower~Open Kitchen/Dining/Living on 2nd Floor~Kitchen complete with pendant lights over beautiful granite island and Stainless Appliances~Hardwood Floors Through out except for tiled bath floors~Spacious Laundry Room~Balcony Off Living Room~*must qualify for the loan
- Type:
- Single Family
- Sq.Ft.:
- 2,074
- Status:
- Active
- Beds:
- 4
- Year built:
- 2024
- Baths:
- 3.00
- MLS#:
- 2750267
- Subdivision:
- Bradley Bend
ADDITIONAL INFORMATION
Plan (2073-GHI) Stunning two story brand new home that includes granite kitchen countertops, staggered height cabinetry, durable LVP flooring throughout the foyer, great room, kitchen and dining area. It has 4 bedrooms including a bonus room, a dining room, 2.5 baths , and a laundry room. This home has a covered back porch that has ceiling fan, cable and outlet for a TV to enjoy out back. This home is equipped with all stainless steel kitchen appliances -Stove, oven, microwave, dishwasher AND refrigerator! *Ask about our $99 Closing costs special! *$99 Closing Costs promotion includes payment of insurance for one year, property tax escrows, origination fees, and discount points as allowed. *Must use preferred lender
- Type:
- Single Family
- Sq.Ft.:
- 2,250
- Status:
- Active
- Beds:
- 4
- Year built:
- 2024
- Baths:
- 3.00
- MLS#:
- 2750266
- Subdivision:
- Bradley Bend
ADDITIONAL INFORMATION
Plan (2249-GHI) Stunning two story brand new home that includes granite kitchen countertops, staggered height cabinetry, durable LVP flooring throughout the foyer, great room, kitchen and dining area. It has 3 bedrooms plus a bonus room/4th bedroom, a formal dining room, 2.5 baths , and a laundry room. This home has a covered back porch that has ceiling fan, cable and outlet for a TV to enjoy out back. This home is equipped with all stainless steel kitchen appliances -Stove, oven, microwave, dishwasher AND refrigerator! *Ask about our $99 Closing costs special! *$99 Closing Costs promotion includes payment of insurance for one year, property tax escrows, origination fees, and discount points as allowed. *Must use preferred lender
- Type:
- Single Family
- Sq.Ft.:
- 1,726
- Status:
- Active
- Beds:
- 3
- Year built:
- 2024
- Baths:
- 3.00
- MLS#:
- 2750261
- Subdivision:
- Bradley Bend
ADDITIONAL INFORMATION
Plan (1726-GHI) Stunning two story brand new home that includes granite kitchen countertops with an island, staggered height cabinetry, durable LVP flooring throughout the great room, kitchen and dining area. It has 3 bedrooms and 2.5 baths and a laundry room. This home has a covered back porch that has ceiling fan, cable and outlet for a TV to enjoy out back. This home is equipped with all stainless steel kitchen appliances -Stove, oven, microwave, dishwasher AND refrigerator! *Ask about our $99 Closing costs special! *$99 Closing Costs promotion includes payment of insurance for one year, property tax escrows, origination fees, and discount points as allowed. *Must use preferred lender
- Type:
- Single Family
- Sq.Ft.:
- 1,335
- Status:
- Active
- Beds:
- 3
- Year built:
- 2024
- Baths:
- 2.00
- MLS#:
- 2706690
- Subdivision:
- Bradley Bend
ADDITIONAL INFORMATION
Plan (1335-GHI) Stunning one story brand new home that includes granite kitchen countertops, staggered height cabinetry, durable LVP flooring throughout the foyer, great room, kitchen and dining area. It has 3 bedrooms and 2 full baths and a laundry room. This home has a covered back porch that has ceiling fan, cable and outlet for a TV to enjoy out back. This home is equipped with all stainless steel kitchen appliances -Stove, oven, microwave, dishwasher AND refrigerator! *Ask about our $99 Closing costs special! *$99 Closing Costs promotion includes payment of insurance for one year, property tax escrows, origination fees, and discount points as allowed. *Must use preferred lender
- Type:
- Single Family
- Sq.Ft.:
- 1,335
- Status:
- Active
- Beds:
- 3
- Year built:
- 2024
- Baths:
- 2.00
- MLS#:
- 2690773
- Subdivision:
- Bradley Bend
ADDITIONAL INFORMATION
Plan (1335-GHI) Stunning one story brand new home that includes granite kitchen countertops, staggered height cabinetry, durable LVP flooring throughout the foyer, great room, kitchen and dining area. It has 3 bedrooms and 2 full baths and a laundry room. This home has a covered back porch that has ceiling fan, cable and outlet for a TV to enjoy out back. This home is equipped with all stainless steel kitchen appliances -Stove, oven, microwave, dishwasher AND refrigerator! *Ask about our $99 Closing costs special! *$99 Closing Costs promotion includes payment of insurance for one year, property tax escrows, origination fees, and discount points as allowed. *Must use preferred lender
Andrea D. Conner, License 344441, Xome Inc., License 262361, [email protected], 844-400-XOME (9663), 751 Highway 121 Bypass, Suite 100, Lewisville, Texas 75067


Listings courtesy of RealTracs MLS as distributed by MLS GRID, based on information submitted to the MLS GRID as of {{last updated}}.. All data is obtained from various sources and may not have been verified by broker or MLS GRID. Supplied Open House Information is subject to change without notice. All information should be independently reviewed and verified for accuracy. Properties may or may not be listed by the office/agent presenting the information. The Digital Millennium Copyright Act of 1998, 17 U.S.C. § 512 (the “DMCA”) provides recourse for copyright owners who believe that material appearing on the Internet infringes their rights under U.S. copyright law. If you believe in good faith that any content or material made available in connection with our website or services infringes your copyright, you (or your agent) may send us a notice requesting that the content or material be removed, or access to it blocked. Notices must be sent in writing by email to [email protected]. The DMCA requires that your notice of alleged copyright infringement include the following information: (1) description of the copyrighted work that is the subject of claimed infringement; (2) description of the alleged infringing content and information sufficient to permit us to locate the content; (3) contact information for you, including your address, telephone number and email address; (4) a statement by you that you have a good faith belief that the content in the manner complained of is not authorized by the copyright owner, or its agent, or by the operation of any law; (5) a statement by you, signed under penalty of perjury, that the information in the notification is accurate and that you have the authority to enforce the copyrights that are claimed to be infringed; and (6) a physical or electronic signature of the copyright owner or a person authorized to act on the copyright owner’s behalf. Failure t
Ashland City Real Estate
The median home value in Ashland City, TN is $352,500. This is higher than the county median home value of $352,400. The national median home value is $338,100. The average price of homes sold in Ashland City, TN is $352,500. Approximately 51.53% of Ashland City homes are owned, compared to 38.46% rented, while 10.01% are vacant. Ashland City real estate listings include condos, townhomes, and single family homes for sale. Commercial properties are also available. If you see a property you’re interested in, contact a Ashland City real estate agent to arrange a tour today!
Ashland City, Tennessee has a population of 5,041. Ashland City is less family-centric than the surrounding county with 25.35% of the households containing married families with children. The county average for households married with children is 31.59%.
The median household income in Ashland City, Tennessee is $62,772. The median household income for the surrounding county is $69,132 compared to the national median of $69,021. The median age of people living in Ashland City is 42.6 years.
Ashland City Weather
The average high temperature in July is 89.1 degrees, with an average low temperature in January of 26 degrees. The average rainfall is approximately 51.1 inches per year, with 3.5 inches of snow per year.



