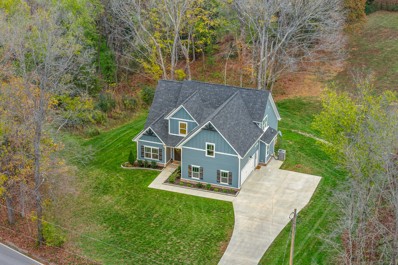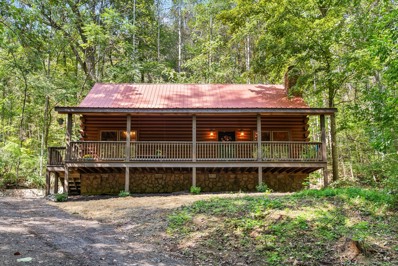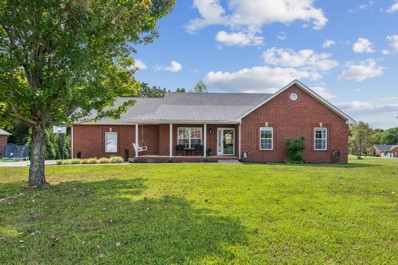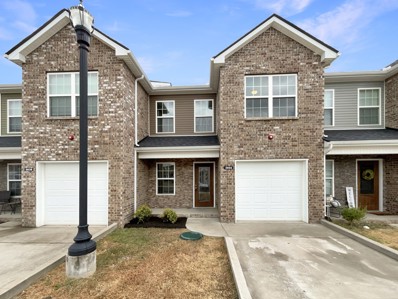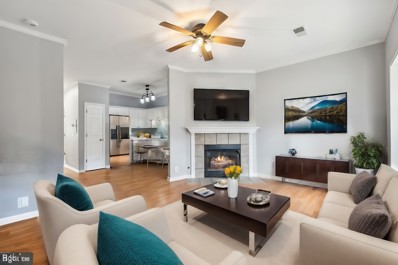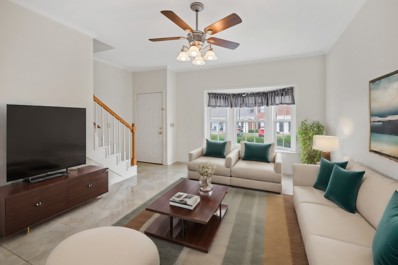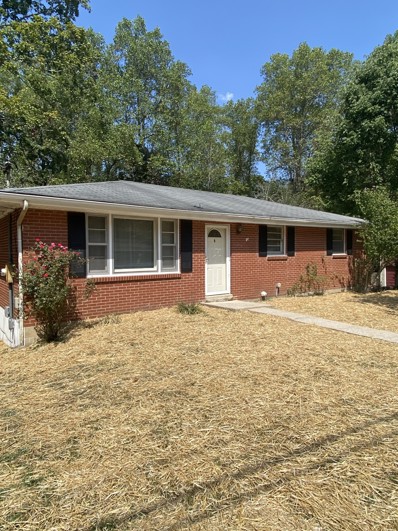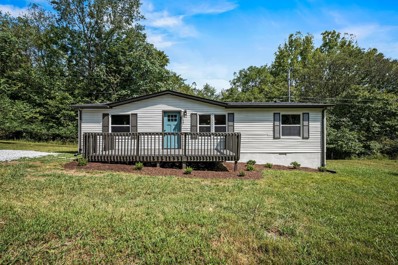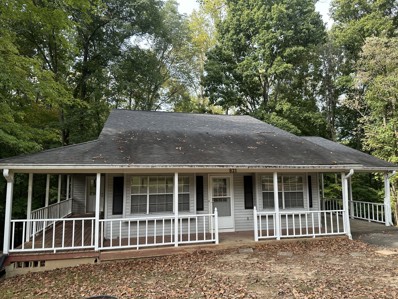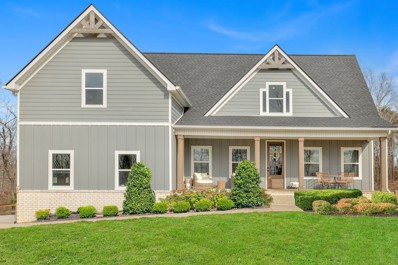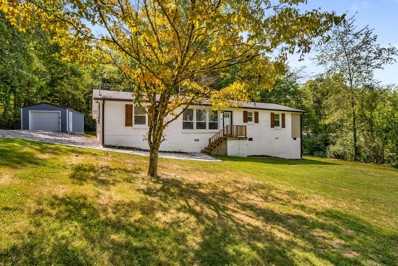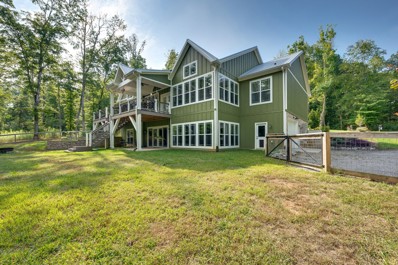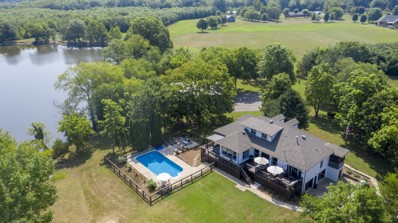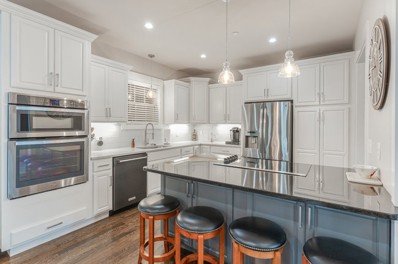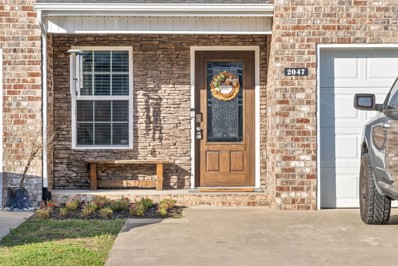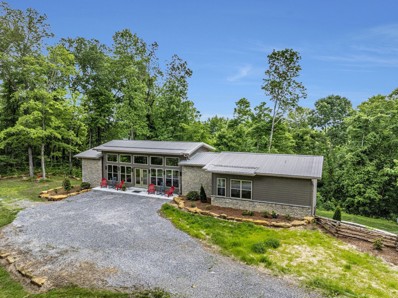Ashland City TN Homes for Sale
- Type:
- Single Family
- Sq.Ft.:
- 2,606
- Status:
- Active
- Beds:
- 4
- Lot size:
- 5.82 Acres
- Year built:
- 2021
- Baths:
- 3.00
- MLS#:
- 2708102
ADDITIONAL INFORMATION
PRICE ADJUSTMENT! Welcome to your oasis! Ideally located between Clarksville and Nashville, just a 30-minute drive to either, this home sits on 5 stunning acres—offering endless possibilities. Whether you're relaxing on the back porch with your morning coffee or gathering around the fire pit to showcase your grill master skills, you’ll never want to leave this peaceful retreat. Inside, the open floor plan and thoughtfully designed living spaces provide both comfort and functionality. Upstairs, you'll find two spacious bedrooms and a large activity room, perfect for a home office, gym, or creative space for guests. With no HOA, you’ll enjoy the freedom to make this property your own. The spacious kitchen features modern appliances, quartz and granite countertops, and abundant storage, with additional unfinished attic space ready for expansion. This home is truly a perfect blend of comfort and potential! $12,500 toward seller concessions with full price offer VA assumable at 2.85%
Open House:
Sunday, 11/24 2:00-4:00PM
- Type:
- Single Family
- Sq.Ft.:
- 1,363
- Status:
- Active
- Beds:
- 3
- Lot size:
- 9.55 Acres
- Year built:
- 1995
- Baths:
- 2.00
- MLS#:
- 2757751
- Subdivision:
- Lost Hollow Estates
ADDITIONAL INFORMATION
Price adjustment!! Experience rustic luxury with this newly renovated real log home nestled on almost 10 acres. This charming 3-bedroom, 2-bathroom retreat offers modern comforts in a serene, natural setting. Brand-new appliances, a new hot water heater, fresh paint, and beautiful new flooring throughout. The open-concept living space is perfect for entertaining or relaxing by the fireplace. Step outside to enjoy the new deck and welcoming front porch, both ideal for taking in the tranquil surroundings. A solid log 2-car detached garage features new doors and openers, providing plenty of storage space for vehicles or hobbies. Don’t miss your chance to own this stunning property! Owner/Agent
$315,000
3018 Bell St Ashland City, TN 37015
- Type:
- Single Family
- Sq.Ft.:
- 1,352
- Status:
- Active
- Beds:
- 3
- Lot size:
- 0.31 Acres
- Year built:
- 1978
- Baths:
- 2.00
- MLS#:
- 2706011
ADDITIONAL INFORMATION
This home is as neat as a pin. Lots of extras. Beautiful Quartz counter tops in kitchen with newer appliances. New sink and faucet. New interior doors. Full bathroom has new tub and commode. Fresh paint and updated fans. Exterior has updated windows, new gutters and downspouts. New concrete drive. Carport. Fenced-in back yard.
- Type:
- Single Family
- Sq.Ft.:
- 1,773
- Status:
- Active
- Beds:
- 3
- Lot size:
- 0.73 Acres
- Year built:
- 2004
- Baths:
- 2.00
- MLS#:
- 2705387
- Subdivision:
- Eastland Farms Sec 4
ADDITIONAL INFORMATION
All brick home on a great level lot that backs up to a tree line. Very well maintained. Roof is less than a year old, appliances less than 2 years old, hot water tank 5-6 years old and garage door opener and spring less than 6 months old. Large covered front porch with impressive patio out back. Home has hardwood throughout main living area. The only carpet is in the bonus room. Kitchen offers custom built cabinets with bay window in nook. Living room has vaulted ceiling w/fireplace. The large bonus room offers lots of storage. Home is situated on a dead end street.
$369,900
104 Patton Ct Ashland City, TN 37015
- Type:
- Single Family
- Sq.Ft.:
- 2,054
- Status:
- Active
- Beds:
- 3
- Lot size:
- 0.34 Acres
- Year built:
- 2001
- Baths:
- 2.00
- MLS#:
- 2705597
- Subdivision:
- Caldwell Estates
ADDITIONAL INFORMATION
*** OPEN HOUSE 10/27 2-4pm ***Great neighborhood with no HOA and an easy commute to Nashville. Perfect location - 20 minutes to downtown Nashville or 20 minutes to the middle of nowhere. Over 2000 square feet of single story living- largest single story floor plan in the neighborhood. 3 bedroom, 2 bath home with an extra large bonus room and large kitchen. Very private and low maintenance yard. Very friendly neighborhood with the best neighbors according to the sellers.
- Type:
- Other
- Sq.Ft.:
- 1,763
- Status:
- Active
- Beds:
- 3
- Lot size:
- 0.25 Acres
- Year built:
- 2008
- Baths:
- 2.00
- MLS#:
- 2705444
- Subdivision:
- The Braxton
ADDITIONAL INFORMATION
Be a part of the community that is the best-kept secret just outside of Music City. Drive to Nashville/Clarksville in minutes or enjoy all that this blossoming small town has to offer. Plenty of breathing room in the unit - with hardwood floors and high ceilings in the open concept kitchen/living area. Relax on your spacious balcony overlooking the Cumberland River or seek adventure by exploring the nearby disc golf course, walking track and tennis courts. Moments away from local restaurants and the scenic Bicentennial Greenway, property boasts a saltwater pool, hot tub, two gyms, media room, dog park, community garden area, ground floor storage and so much more. Unit comes with stainless steel kitchen appliances (listed below), laundry closet (with washer and dryer) and two covered parking spaces.
- Type:
- Townhouse
- Sq.Ft.:
- 1,373
- Status:
- Active
- Beds:
- 3
- Lot size:
- 0.25 Acres
- Year built:
- 2019
- Baths:
- 3.00
- MLS#:
- 2704382
- Subdivision:
- Bradley Bend Sec 1 Phase 1 Rev
ADDITIONAL INFORMATION
Seller may consider buyer concessions if made in an offer.Welcome to this elegant property, a true testament to refined design and timeless appeal. The neutral color palette offers a versatile backdrop that effortlessly complements any decor style, while the fresh interior paint brightens and elevates the home's atmosphere. The kitchen is a chef's dream, featuring top-of-the-line stainless steel appliances that combine durability with efficiency. This home masterfully blends comfort and style, creating an inviting and stylish living space. Come and experience the unique charm of this exceptional property for yourself.This home has been virtually staged to illustrate its potential.
- Type:
- Condo
- Sq.Ft.:
- 731
- Status:
- Active
- Beds:
- 1
- Year built:
- 2000
- Baths:
- 1.00
- MLS#:
- 2703933
- Subdivision:
- Hickory Hills
ADDITIONAL INFORMATION
GOALS to reduce the number of steps in your life? ONE LEVEL flat condo located near rear of complex~Brand NEW appliances~OPEN living/kitchen floorplan~gas FIREPLACE for when the weather cools~laminate floors throughout~NO CARPET~End unit that features a private patio off the master suite~2 parking spaces~Community POOL just a quick walk from condo~only 15 MINUTES TO Nashville and just a straight drive~not far from groceries or downtown Ashland City
- Type:
- Townhouse
- Sq.Ft.:
- 1,318
- Status:
- Active
- Beds:
- 2
- Year built:
- 1998
- Baths:
- 2.00
- MLS#:
- 2703921
- Subdivision:
- Hickory Hills Condominiums
ADDITIONAL INFORMATION
Need to simplify things in life a little? Cut down on the time you spend on exterior maintenance with this great condo! Quick drive to Nashville and major interstates from this charming unit located in the center of the complex. Featuring marble, tile and carpet flooring, a cozy gas fireplace, and a bay window. The kitchen comes equipped with a fridge, stove, dishwasher, and space for a dining table, plus a pantry for extra storage. The private rear patio, partially fenced, is perfect for entertaining. The master bedroom boasts two closets for ample storage. Stay connected with fiber internet and take advantage of 100% financing available.
- Type:
- Single Family
- Sq.Ft.:
- 1,125
- Status:
- Active
- Beds:
- 3
- Lot size:
- 0.46 Acres
- Year built:
- 1967
- Baths:
- 1.00
- MLS#:
- 2702762
- Subdivision:
- Stratton Hills Sec 2 1-1
ADDITIONAL INFORMATION
Cute brick home perfect for first time home buyers or investors! Located in the heart of Ashland City and close to all amenities! Full unfinished basement gives room to add square footage! This home qualifies for NO DOWN PAYMENT LOANS!
- Type:
- Mobile Home
- Sq.Ft.:
- 1,232
- Status:
- Active
- Beds:
- 2
- Lot size:
- 1.15 Acres
- Year built:
- 1992
- Baths:
- 2.00
- MLS#:
- 2705498
- Subdivision:
- .
ADDITIONAL INFORMATION
**Seller willing to assist with closing costs or rate buy downs with an acceptable offer.** Open concept living at its finest! This beautifully designed home features a spacious kitchen that opens to the living and dining room, perfect for entertaining family and friends. The newly updated kitchen is boasting Sleek New Counter tops, New lighting and a great view of the private wooded backyard. New flooring and lighting throughout the home provides the perfect backdrop for all your memories in your new home! Dont worry about the big ticket items- New Roof, New Windows and New hot water heater installed 9/2024. Come see your new home today!
$475,000
821 Borum Rd Ashland City, TN 37015
- Type:
- Single Family
- Sq.Ft.:
- 1,568
- Status:
- Active
- Beds:
- 3
- Lot size:
- 1.99 Acres
- Year built:
- 1987
- Baths:
- 2.00
- MLS#:
- 2699104
ADDITIONAL INFORMATION
Located towards the end of a Cul-de-sac road~this property has so much to offer~the park-like yard leads you to the rocking chair front porch~through the front door is freshly painted interior~open floor plan for the modern family~hardwood in living room~Master bedroom on the main floor~carport on main level~garage in the basement and room to finish out in the basement~PROFESSIONAL PHOTOS TO COME
- Type:
- Single Family
- Sq.Ft.:
- 4,108
- Status:
- Active
- Beds:
- 3
- Lot size:
- 19.5 Acres
- Year built:
- 2005
- Baths:
- 4.00
- MLS#:
- 2699204
- Subdivision:
- N/a
ADDITIONAL INFORMATION
Come check out this 3-bedroom/3.5 bath, 19.5-acre oasis located in Ashland City! Enjoy the safety and seclusion of country living with the ease and convenience of city access. This is the perfect location to entertain guests, host family gatherings or spending time at the creek located on the property! The open floor plan, vaulted ceilings, full bar, wine cellar, hardwood flooring, ceramic tile and luxury vinyl in the basement, are just a few highlights that make this a must see.
- Type:
- Single Family
- Sq.Ft.:
- 1,282
- Status:
- Active
- Beds:
- 3
- Lot size:
- 1.01 Acres
- Year built:
- 2024
- Baths:
- 2.00
- MLS#:
- 2698581
- Subdivision:
- Hunter Tracts
ADDITIONAL INFORMATION
New Construction with Waterproof Laminate flooring throughout. Stainless steel appliances including refrigerator. Granite tops in kitchen and bathrooms. Open floorplan with vaulted ceiling. Fire sprinkler system. Close to schools. Taxes are based on lot only. Buyer or buyer's agent to verify all important information.
Open House:
Saturday, 11/23 2:00-4:00PM
- Type:
- Single Family
- Sq.Ft.:
- 2,700
- Status:
- Active
- Beds:
- 4
- Lot size:
- 5.82 Acres
- Year built:
- 2022
- Baths:
- 3.00
- MLS#:
- 2698001
ADDITIONAL INFORMATION
A MUST SEE! Upgraded 2yr beautiful modern farm house right outside of Nashville. Located in Ashland City, this house has Large rooms, beamed ceilings, an open floor plan and well thought out living spaces. Spacious kitchen with modern appliances and quartz and granite throughout. Gas Fireplace for family warmth and a luxurious primary bedroom with deep tub relaxing ensuite. 3 bedrooms upstairs & an office. Large activity room for your home gym or kids creative haven. 2-1/2 baths. Wooden fenced front yard, NO HOA which allows gardening and plenty of room to build a pool or guest home. Well thought out storage space and even more unfinished attic space to expand.The sun rises and sets through the East/West facing windows. Easy access/convenience to Nashville or Clarksville; only a 30mins drive for getting in/out via Hwy 12, 24 or 41; or just keep your feet up at home listening to the birds. Buyer(s) or buyers agent to verify all pertinent information.
- Type:
- Single Family
- Sq.Ft.:
- 1,550
- Status:
- Active
- Beds:
- 3
- Lot size:
- 1.03 Acres
- Year built:
- 1964
- Baths:
- 2.00
- MLS#:
- 2696787
- Subdivision:
- Pond Creek Lake Lots 96-
ADDITIONAL INFORMATION
Private oasis 15 miles to downtown Nashville on a dead end road! Remodeled 2 or 3 bedrooms, 2 baths on an acre lot. New detached garage with electricity. New roof in 2017, HVAC, water heater, windows, electrical in 2016, new insulation added 2016. Minutes to the river, just outside of Davidson Co - lower taxes. HOME HAS NEVER FLOODED AND DOES NOT REQUIRE FLOOD INSURANCE.
- Type:
- Single Family
- Sq.Ft.:
- 1,890
- Status:
- Active
- Beds:
- 3
- Lot size:
- 0.45 Acres
- Year built:
- 2017
- Baths:
- 2.00
- MLS#:
- 2701008
- Subdivision:
- Maple Hills Sec 1
ADDITIONAL INFORMATION
Located towards the back of a serene subdivision on a level yard, this home offers an inviting open-concept kitchen and living area, perfect for modern living. The split bedroom floorplan provides privacy and convenience, with a large bonus room that can be tailored to your needs. The home is adorned with new floors, adding warmth and elegance throughout. The kitchen is a chef's dream, featuring granite countertops, stainless steel appliances, and a beautifully tiled backsplash. The master suite includes a separate shower and garden tub for a spa-like experience. Additionally, a spacious laundry room with ample cabinet storage ensures functionality and organization. This home combines style, comfort, and practicality, making it an ideal choice for your next move.
$1,390,000
616 Denied Dr Ashland City, TN 37015
- Type:
- Single Family
- Sq.Ft.:
- 4,825
- Status:
- Active
- Beds:
- 4
- Lot size:
- 15.2 Acres
- Year built:
- 2020
- Baths:
- 5.00
- MLS#:
- 2695820
ADDITIONAL INFORMATION
4825 sq. ft. home nestled among 15+ Ac. Meander up the private drive to a home w/ 4 Bd/3 F & 2, 1/2 Ba. Spacious airy rooms include see thru FP (TN Limestone used on hearth & mantles) joining the den & light filled sunroom. Open kitchen/den combination. Oversized master w/ sep. office. 2nd. Fl. could be Media Rm/Playroom w/ 1/2 Ba. Lower level would easily convert to Music Studio or In-Law quarters. 1Bd/ 1 full Ba down. Home includes: Storm Shelter, Tankless water heater, Generac whole home generator, Hardwoods, Tile, Granite, all bdrm closets are walk-ins, tons of storage, spray foam insulation in attic + 2 separate, attached, 2 car garages. (1 is heated). Covered composite decking above & porch below. Rec Rm. down w/ sliding doors opening off the back of the home. Shop ( 30x40 w/ Water, Elec., & 220 amp) Attached ManCave (30x12, plumbed for full Ba., elec. done.)
$2,299,999
1014 Lakeview Cir Ashland City, TN 37015
- Type:
- Single Family
- Sq.Ft.:
- 4,078
- Status:
- Active
- Beds:
- 5
- Lot size:
- 5 Acres
- Year built:
- 1993
- Baths:
- 3.00
- MLS#:
- 2695232
- Subdivision:
- Lakeview Estates
ADDITIONAL INFORMATION
This house has it all! Secluded waterfront property on 5 acre peninsula with 750 feet of shoreline, pool, sauna in master, pickleball court under a 2k sf covered pavilion with 100 amp electric service with lights and bigass fans, all bedrooms have private porches, boat dock with electrical, permitted to use water from Cumberland for FREE for yard, fruit orchard, 4 car garage, Seclusion & privacy while only 20 mins from Nashville, 3 large bedrooms downstairs/ playroom and bunk bedroom upstairs, industrial sized ice maker, full usable unfinished basement, room for elevator install, currently used as STR with 2 year avg revenue of $145k. Owner/agent.
- Type:
- Single Family
- Sq.Ft.:
- 2,278
- Status:
- Active
- Beds:
- 3
- Lot size:
- 24.54 Acres
- Year built:
- 2022
- Baths:
- 2.00
- MLS#:
- 2694964
ADDITIONAL INFORMATION
Your 25-Acre Retreat Awaits Seize the rare chance to own 25 acres of tranquility, featuring a blend of woodland and pasture for endless outdoor adventures. A functional tobacco barn adds rustic charm, perfect for storage or creative uses. Enjoy the serenity of a fresh water spring and peaceful creek on the property. The Home This 2,200 sq ft retreat offers an open floor plan with 3 finished bedrooms, 2 baths, and 2 additional rooms ready for your touch. A loft area provides extra living space. Modern features include a gas fireplace, granite countertops, and finished concrete floors, blending rustic charm with contemporary convenience in a private, peaceful setting. Don't miss your chance to own this slice of paradise!
- Type:
- Single Family
- Sq.Ft.:
- 2,395
- Status:
- Active
- Beds:
- 3
- Lot size:
- 1.41 Acres
- Year built:
- 2018
- Baths:
- 3.00
- MLS#:
- 2694736
- Subdivision:
- Shady Springs Sub
ADDITIONAL INFORMATION
Offering 1% Lender credit for Closing Costs or Rate Buy Down with Fairway Mortgage! Welcome to this beautiful home offering a total sq ft of 3695 finished space. This house has a unique blend of comfort, leisure, and versatile spaces. This stunning property offers an open floorplan, 3 bed, 3 bath, bonus room's and a theater room. Plus, 1.41 ACRES. Plenty of outdoor space for outdoor entertainment, gardening, even additional structures. Enjoy the natural light and outdoor views in the sunroom and then move to the outdoor fireplace for relaxation. Sparkling 32' oval salt water pool. Wait, there's more! Detached 5 CAR garage (32x50) which is heated and cooled with electric. Provides ample room for vehicles, workshop or gym. Up next, 1300 sq. ft of finished space above the detached garage. Guest Suite, bonus room's, bedroom's, bar, office, recreational rooms, studio, workshop, entertainment area. No HOA. Endless possibilities. This is your opportunity to create your vision!
- Type:
- Townhouse
- Sq.Ft.:
- 1,500
- Status:
- Active
- Beds:
- 3
- Year built:
- 2018
- Baths:
- 3.00
- MLS#:
- 2694848
- Subdivision:
- Bradley Bend Sec 1 Phase 1 Rev
ADDITIONAL INFORMATION
Discover this charming two-story townhome featuring 3 spacious bedrooms, 2.5 baths, and an attached one-car garage. The main level offers an open-concept living area, perfect for entertaining, with a bright and airy kitchen, dining, and living room. Upstairs, the master suite includes a private bath and walk-in closet, accompanied by two additional bedrooms and a shared full bath. An upstairs laundry area adds convenience, while the outdoor patio provides a cozy space for relaxation. Ideally located near shopping, dining, and top-rated schools, this home combines comfort and convenience in a desirable community.
- Type:
- Single Family
- Sq.Ft.:
- 2,727
- Status:
- Active
- Beds:
- 4
- Lot size:
- 7.91 Acres
- Year built:
- 2019
- Baths:
- 3.00
- MLS#:
- 2694056
- Subdivision:
- River View
ADDITIONAL INFORMATION
Lender Incentives! Stunning Contemporary Retreat situated on your Own Private Ridge w7.91 Wooded Acres. Perched 300’ above the Cumberland River Valley you have distant Views of River below. This residence reflects the homeowners Architectural Ingenuity, Seamlessly blending its Natural Surroundings w Modern Comfort & Convenience. Its walls of stone + timber echo the rugged beauty of the wilderness that surrounds it, all the while 56 expansive windows invite the breathtaking panorama of the river & tree lined valley. The living spaces are bathed in natural light w 12th+ ceilings 32’ of glass on ea side of the main level anchored by stone FP Kitchen w island + Bar Top w Glass Garage DOOR complete w oak slab cut from the property overlooking the 50’ deck& ideal vantage point for river vistas, treetops & wildlife. First flr Primary Bedrm w vaulted ceilings en-suite w shower & stand-alone tub, Lower Level w 10’ ceilings Rec Rm 3&4 bedrms, wet bar all overlooking covered patio + 2 car garage
- Type:
- Single Family
- Sq.Ft.:
- 1,107
- Status:
- Active
- Beds:
- 3
- Lot size:
- 1.4 Acres
- Year built:
- 1962
- Baths:
- 1.00
- MLS#:
- 2700585
- Subdivision:
- Head Sub
ADDITIONAL INFORMATION
This charming brick home sits on a generous 1.4-acre lot. Built in 1962, it offers 3 bedrooms, 1 bathroom, and 1,107 square feet of living space. The interior features a mix of finished wood and laminate flooring, with a spacious kitchen. The exterior includes additional storage space, and the property provides a peaceful, rural setting while being conveniently located near local amenities. Only 30 minutes to Nashville.
- Type:
- Other
- Sq.Ft.:
- 1,783
- Status:
- Active
- Beds:
- 2
- Lot size:
- 0.01 Acres
- Year built:
- 2008
- Baths:
- 3.00
- MLS#:
- 2693611
- Subdivision:
- The Braxton
ADDITIONAL INFORMATION
SPECTACULAR RIVER VIEWS FROM EVERY ROOM! Prime Location at The Braxton. Corner Condo with a very private balcony. Open floor plan, great for entretaining. 300 sq. ft. Terrace with Storage Room. Adjacent to Harpeth Shoals Marina (Covered slips available at the Marina, fuel dock ) and more! COMPLETE KITCHEN REMODEL and expansion. Hardwood floors, WALK IN SHOWER, and more! Enjoy the community island with raised bed gardens, walking trails, fire pit and picnic tables where you can enjoy the stunning sunsets. Tennis, pickleball, disc golf and walking trails are next to The Braxton. HOA fee includes internet, water, gas, cable, pool, 2 fitness centers, package delivery, building insurance and more.
Andrea D. Conner, License 344441, Xome Inc., License 262361, [email protected], 844-400-XOME (9663), 751 Highway 121 Bypass, Suite 100, Lewisville, Texas 75067


Listings courtesy of RealTracs MLS as distributed by MLS GRID, based on information submitted to the MLS GRID as of {{last updated}}.. All data is obtained from various sources and may not have been verified by broker or MLS GRID. Supplied Open House Information is subject to change without notice. All information should be independently reviewed and verified for accuracy. Properties may or may not be listed by the office/agent presenting the information. The Digital Millennium Copyright Act of 1998, 17 U.S.C. § 512 (the “DMCA”) provides recourse for copyright owners who believe that material appearing on the Internet infringes their rights under U.S. copyright law. If you believe in good faith that any content or material made available in connection with our website or services infringes your copyright, you (or your agent) may send us a notice requesting that the content or material be removed, or access to it blocked. Notices must be sent in writing by email to [email protected]. The DMCA requires that your notice of alleged copyright infringement include the following information: (1) description of the copyrighted work that is the subject of claimed infringement; (2) description of the alleged infringing content and information sufficient to permit us to locate the content; (3) contact information for you, including your address, telephone number and email address; (4) a statement by you that you have a good faith belief that the content in the manner complained of is not authorized by the copyright owner, or its agent, or by the operation of any law; (5) a statement by you, signed under penalty of perjury, that the information in the notification is accurate and that you have the authority to enforce the copyrights that are claimed to be infringed; and (6) a physical or electronic signature of the copyright owner or a person authorized to act on the copyright owner’s behalf. Failure t
Ashland City Real Estate
The median home value in Ashland City, TN is $346,500. This is lower than the county median home value of $352,400. The national median home value is $338,100. The average price of homes sold in Ashland City, TN is $346,500. Approximately 51.53% of Ashland City homes are owned, compared to 38.46% rented, while 10.01% are vacant. Ashland City real estate listings include condos, townhomes, and single family homes for sale. Commercial properties are also available. If you see a property you’re interested in, contact a Ashland City real estate agent to arrange a tour today!
Ashland City, Tennessee has a population of 5,041. Ashland City is less family-centric than the surrounding county with 25.35% of the households containing married families with children. The county average for households married with children is 31.59%.
The median household income in Ashland City, Tennessee is $62,772. The median household income for the surrounding county is $69,132 compared to the national median of $69,021. The median age of people living in Ashland City is 42.6 years.
Ashland City Weather
The average high temperature in July is 89.1 degrees, with an average low temperature in January of 26 degrees. The average rainfall is approximately 51.1 inches per year, with 3.5 inches of snow per year.
