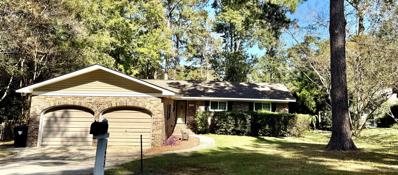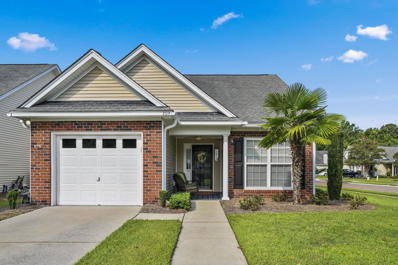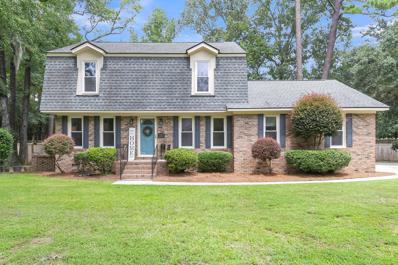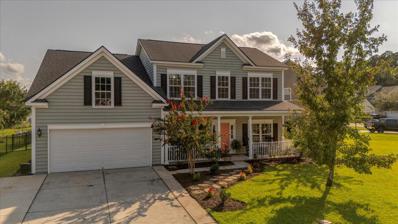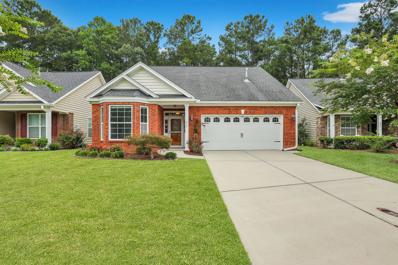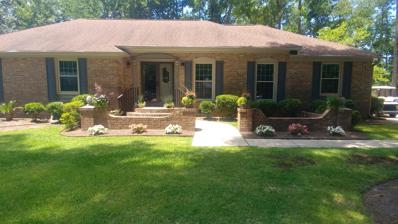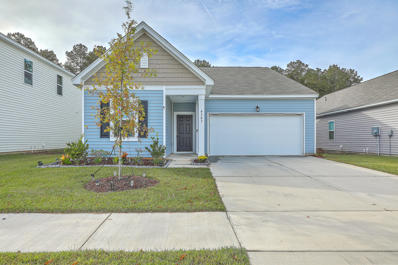Summerville SC Homes for Sale
- Type:
- Single Family
- Sq.Ft.:
- 1,510
- Status:
- Active
- Beds:
- 3
- Lot size:
- 0.43 Acres
- Year built:
- 1969
- Baths:
- 2.00
- MLS#:
- 24022017
- Subdivision:
- Twin Oaks
ADDITIONAL INFORMATION
Welcome to the Twin Oaks neighborhood of Summerville, where this timeless brick ranch home awaits its new owners. Nestled in the sought-after Twin Oaks neighborhood, this home enjoys the perks of an established community known for its desirability, stability and NO HOA! Its prime location offers convenient access to shopping, schools and restaurants while maintaining a peaceful residential atmosphere. Beautiful wooded .43 acre lot that has nice space between homes. Upon entering, you'll find a well-built home that provides ample space for comfortable living. The spacious family room offers a cozy retreat with its charming brick fireplace with gas logs, perfect for relaxing evenings. Open kitchen overlooks the family room. Original hardwood floors add character and warmth to the home.The family room has smooth ceilings annd wainscoting. There are three bedrooms and two full baths. The master bedroom has a walk in closet, which is rare in these ranch homes! Step out of the family room onto the very large covered deck which is great for entertaining. There is a huge fenced backyard and a 12' x 24' custom workshop with an 8' x 20' covered area on the side. Water has been ran to the workshop, but not inside yet. This sturdy home has architect shingles that were installed two years ago. The eaves, gables and soffits are all vinyl and metal... Meaning, no painting! The heat, water heater and fireplace logs are natural gas. The windows have been replaced and are double pane vinyl. The home is located in the Summerville city limits, so trash pick up is included in the annual taxes. This home has an attached two car garage. There is a small (18' x 12' with 5' height) finished room above the garage that is sheetrocked, insulated and has power. (Not in sq. footage). There is a portable a/c unit that will convey. The current owners teen uses this space for gaming! Solid oak floors throughout need refinishing. Call about seeing this home today!
Open House:
Thursday, 1/2 8:00-7:00PM
- Type:
- Single Family
- Sq.Ft.:
- 1,002
- Status:
- Active
- Beds:
- 3
- Lot size:
- 0.02 Acres
- Year built:
- 1980
- Baths:
- 2.00
- MLS#:
- 24021016
- Subdivision:
- Meadowbrook
ADDITIONAL INFORMATION
Seller may consider buyer concessions if made in an offer. Welcome to your dream home! This property boasts a neutral color paint scheme that adds a touch of elegance and simplicity. The kitchen is equipped with stainless steel appliances. The home has undergone partial flooring replacement, enhancing its fresh and modern appeal. The exterior of the house is adorned with fresh paint, giving it a clean and polished look. Enjoy outdoor relaxation on the deck overlooking the fenced-in backyard, perfect for privacy and tranquility. This home is a perfect blend of style and comfort waiting for its new owner.
- Type:
- Single Family
- Sq.Ft.:
- 1,660
- Status:
- Active
- Beds:
- 3
- Lot size:
- 0.11 Acres
- Year built:
- 2006
- Baths:
- 3.00
- MLS#:
- 24020811
- Subdivision:
- Bridges Of Summerville
ADDITIONAL INFORMATION
This beautiful home in the desirable GARDENS at the Bridges of Summerville the neighborhood offers an array of features. With 3 bedrooms, 3 full baths, including dual Master suites with walk-in closets, this property provides ample space and functionality. The entrance foyer boasts hardwood floors and crown molding. The living room features a gas log fireplace and French doors leading to the 11' x 30' patio and fully fenced yard, perfect for entertaining or relaxing outdoors. The kitchen is equipped with lovely cabinets, stainless steel appliances, Hammered Copper sink, new lighting, and hardwood flooring. Additional perks include a one-car garage, extra parking for guests within walking distance of the home. Amenities include lawn maintenance. and once a year pressure washing.HOA includes front yard maintenance, pressure washing the exterior of the home once a year, and access to the Bridges of Summerville swimming pool. This single-family home offers all the benefits of homeownership without the hassle of constant upkeep a truly inviting option for those seeking both comfort and convenience.
- Type:
- Single Family
- Sq.Ft.:
- 2,514
- Status:
- Active
- Beds:
- 5
- Lot size:
- 0.65 Acres
- Year built:
- 1978
- Baths:
- 3.00
- MLS#:
- 24020719
- Subdivision:
- Ashborough
ADDITIONAL INFORMATION
Discover the perfect blend of comfort and elegance in this stunning 4-5 bedroom, 3-bathroom home, boasting a generous 2,514 sq. ft. of living space. As you step inside, you're greeted by the warmth of NEW LUXURY VINYL PLANK FLOORING, FRESHLY PAINTED rooms and the sophistication of granite countertops. The split floor plan with dual staircase access offers privacy and convenience, leading you through an ideal layout for modern living. The property includes endless possibilities with its' flexible floor plan. A spacious four seasons room could easily be a mother-in-law suite with an accessible adjoining bathroom, a private space for guests, multigenerational living or even an office/media space. The upstairs is adorned with plush NEW CARPETING & also provides a versatile flex space to the home, allowing for a home gym, playroom, additional family room or a 4th bedroom. Outside, enjoy a large .65-acre (double lot) yard that invites family playtime and weekend gatherings, while ample storage throughout the home ensures everything has its proper place. Nestled in the desirable Ashborough neighborhood with highly rated schools and amenities, this home is not just a place to live but a community to thrive in. Your search for the perfect home ends here. Make your appointment today!
- Type:
- Single Family
- Sq.Ft.:
- 3,022
- Status:
- Active
- Beds:
- 4
- Lot size:
- 0.44 Acres
- Year built:
- 1999
- Baths:
- 3.00
- MLS#:
- 24020497
- Subdivision:
- Legend Oaks Plantation
ADDITIONAL INFORMATION
This home has it all! Elegent Entryway, true Formal Rooms, Large Family Room, Updated Kitchen, Dual Staircases, Screened Porch, Cul-de-sac Location & Amazing Golf Course Views! King Sized Primary Suite, 3 Large Secondary Bedrooms PLUS a Spacious Bonus Room!!! Wnat more? Deep Driveway leads to Side Entry Garage, Mature Landscaping, Updated Roof, Simply Too Much to List! Elementary & Middle School Students can walk or ride their bikes to school! The District II School of the Performing Arts is less than 10 minutes away by car! This community offers wonderful amenities for residents. Love to swim? There are 2 outdoor pools! Is golf your passion? There's an 18 hole golf course with full clubhouse & pro shop! Tennis anyone? There are lighted courts! Truly something here for everyone to enjoyKing sized primary suite boasts a beautifully updated owner's spa-like ensuite bathroom complete with a soaking tub, dual vanities and custom tiled walk-in shower plus separate His & Her Closets! Four additional generously sized bedrooms offer plenty of space for family, guests, and a home office (Bonus room is 5th bedroom). Step outside to your private backyard oasis, where you can unwind on the expansive deck while enjoying the serene golf course backdrop. The cul-de-sac location provides a safe play area for children and peace of mind for parents. Updates made by sellers during their ownership include: Gold Pledge Warranty GAF Roof with SC Safe Home Hurricane & Damage Mediation Program Sponsored by the State of South Carolina New garage bay doors & automatic openers installed this spring. All new carpeting on 2nd floor and rear staircase - just installed. 2 New Water Heaters (1 for each level) LVP flooring installed in laundry room Owners Suite - New tiled shower with frameless enclosure, new windows with privacy feature, new counter at vanity, lights, faucets & tile flooring Front pillars & rear deck have been freshly painted Fireplace was updated with tile face 2 Bedrooms have been freshly painted. Refrigerator in kitchen, refrigerator in garage, washer/dryer set, all blinds & curtain rods will convey to buyers with acceptable offer to purchase! Sellers will provide buyer's a 1 Year Home Warranty at closing with an acceptable offer to purchase. Price not to exceed $700.00. This custom-built home by Seacoast Home Builders on a Premium Cul-de-sac Lot overlooking the 6th Hole, this is a rare find! With top-rated schools just a stone's throw away and easy access to parks and recreational activities, this home is a rare find. Crosswalks are in place for elementary & middle school students to walk or ride their bikes to school, with the added safety of a crossing guard. Legend Oaks Plantation is truly one of a kind and one of Summervilles favorite neighborhoods. Don't miss your chance to own this slice of paradise schedule a viewing today!
- Type:
- Single Family
- Sq.Ft.:
- 1,867
- Status:
- Active
- Beds:
- 3
- Lot size:
- 0.34 Acres
- Year built:
- 1985
- Baths:
- 2.00
- MLS#:
- 24019965
- Subdivision:
- Irongate
ADDITIONAL INFORMATION
New Roof, HVAC and Granite Counter tops! Nestled in a mature, established neighborhood, this brick ranch home offers the perfect blend of convenience and comfort. Located just 5 minutes away from local shopping centers, hospitals, and restaurants, and only 10 minutes from Walmart, Lowe's, and Downtown Summerville, you'll have everything you need right at your fingertips. Situated on a large lot, the home boasts a fully fenced rear yard with majestic oak trees providing ample shade and privacy. The exterior features low-maintenance brick and vinyl trim. Step inside the entrance foyer which leads to a spacious great room with a stunning 14-foot high, beamed cathedral ceiling. Large ''picture windows'' on both ends flood the room with natural light, creating an inviting and open atmosphere.The great room features a brick fireplace with gas logs. The eat in kitchen is spacious with lots of cabinets, brand new counter tops, new tiled backsplash and a new gas range. There is also a round skylight illuminating the space. The master bedroom is spacious and has a walk in closet and a new countertop in the master bathroom. In addition to three bedrooms on the main floor, there is a fourth bedroom over the garage, currently used as an office. The Finished Room Over Garage (FROG) has a separate wall air conditioner. Step outside to a screened porch and large wooden deck, perfect for enjoying the outdoors. In addition there is a concrete patio and firepit which provide ample space for entertaining or relaxation. The Roof, HVAC and hot water heater are brand new. If you're seeking a home in a mature neighborhood with a central location, abundant privacy and a community pool, don't miss the opportunity to view this special property.
- Type:
- Single Family
- Sq.Ft.:
- 2,800
- Status:
- Active
- Beds:
- 4
- Lot size:
- 0.26 Acres
- Year built:
- 2000
- Baths:
- 3.00
- MLS#:
- 24019811
- Subdivision:
- Legend Oaks Plantation
ADDITIONAL INFORMATION
The Beautiful 1.5 story home on a golf course lot is ready for a new owner! The home backs up to the 5th green! Inside you will find a 4 bed 2.5 bath split floor plan. As you enter the home to left is an elegant Formal Dining room and to the right is an Office or Formal living room with doors. The expansive kitchen has a large island, granite countertops, tons of cabinet space, pantry, eat-in area and a bar. Kitchen is open to the family room. The Family room has 12' ceilings, gas fireplace and built-in bookcases and soaring windows overlooking the large screened in back porch complete with a 6 seat hot tub! Huge Master bdrm has view of the golf course & separate entrance /exit to screened porch & hot tub area! MB has dual vanities, jetted tub, walk in shower, and a large closet.The two other bedrooms down have a Jack-n-Jill bathroom with separate vanities for each bedroom. The large frog has a closet and built-in shelves making it the perfect 4th bedroom or game room. It is not close to other bedrooms. The laundry room has cabinets over the washer and dryer. The garage has a utility tub for bathing pets or cleaning up messes from yard work! Garage has storage and a 2nd refrigerator that can convey. Washer and dryer can convey as well. Front porch is ready for rocking chairs! Home has arched doorways, some window treatments, security system and don't forget the private 6-seat hot tub with 50 therapeutic jets. Located in a mature neighborhood of Legend Oaks with Golf membership and Club membership available. Award winning DII schools! Don't miss your opportunity on this one! Come see it today.
- Type:
- Single Family
- Sq.Ft.:
- 3,034
- Status:
- Active
- Beds:
- 5
- Lot size:
- 0.25 Acres
- Year built:
- 2007
- Baths:
- 4.00
- MLS#:
- 24019495
- Subdivision:
- Legend Oaks Plantation
ADDITIONAL INFORMATION
This stunning 5-bedroom, 3.5-bathroom home offers over 3000 sq. ft. of living space, an expanded driveway for 5 vehicles, and meticulously landscaped surroundings. As you enter, prepare to be impressed by the elegant French doors leading to an office and a formal dining room on either side. The expansive family room boasts grand 2-story ceilings, captivating built-in bookcases, and a warm and inviting fireplace. To the right, the primary bedroom beckons with vaulted/trey ceilings, an en suite featuring double vanities, a luxurious garden tub, and a separate shower, as well as large walk-in closets.Not to be outdone, the kitchen is a sight to behold, showcasing a center island, double oven, electric range, and a delightful eat-in breakfast area.A very practical laundry/drop-off area leads into the garage. Step out from the kitchen onto the charming screened porch that opens up to the fenced-in backyard, offering mesmerizing pond views, perfect for unwinding on warm summer nights. Heading upstairs, you'll find 4 generously sized bedrooms, with two sharing a full-size jack-and-jill bathroom, supplemented by an additional full-size bathroom conveniently located in the main hallway. This remarkable home is loaded with features, including an extra-large 80-gallon hot water heater, fresh interior paint, upgraded wood grained ceramic tile floors throughout the first floor, and a new roof installed in 2019. Should you choose to embrace the community lifestyle, optional membership at the club awaits, offering an array of recreational facilities such as pool, tennis, and golf, with an alternate membership available for a neighboring pool. (assisted by Grammarly)
$429,900
215 Angora Way Summerville, SC 29485
- Type:
- Single Family
- Sq.Ft.:
- 2,497
- Status:
- Active
- Beds:
- 3
- Lot size:
- 0.13 Acres
- Year built:
- 2014
- Baths:
- 3.00
- MLS#:
- 24019489
- Subdivision:
- Pines At Gahagan
ADDITIONAL INFORMATION
**!Offering $5,000 Seller Concessions with acceptable Offer!** Welcome to your dream home in our vibrant 55+ and over community. This beautifully designed yard is a tranquil retreat, meticulously landscaped for maximum appeal amd enjoyment with an upgraded sunroom extension fully enclosed.Enjoy the convenience and ease of having your master bedroom on the ground floor including a large walk in closet. The spacious, open layout is perfect for modern living and entertaining. Upgraded handicap features and green features such as multiple tankless water heaters to make every area accommodating. This exceptionally maintained home features a sole owner ensuring it's been lovingly cared for.A $1700 lender credit is available and will be applied towards the buyer's closing costs and pre-paids if the buyer chooses to use the seller's preferred lender. This credit is in addition to any negotiated seller concessions.
- Type:
- Single Family
- Sq.Ft.:
- 2,196
- Status:
- Active
- Beds:
- 4
- Lot size:
- 0.12 Acres
- Year built:
- 2024
- Baths:
- 3.00
- MLS#:
- 24019348
- Subdivision:
- Summers Corner
ADDITIONAL INFORMATION
Better than new, ready to move in Primrose Plan in the new Sweetgrass section of Summers Corner. This 4 bedroom, 2.5 bath home with loft and sits on a large corner lot. Open floor plan features laminate wood flooring throughout downstairs. Stunning kitchen with white cabinets, subway tile backsplash, granite countertops, walk in pantry, large island, stainless appliances including gas stove. 2nd floor opens up to loft area separating the additional 3 bedrooms, full bath, laundry room from the owner's suite. Spacious owner's suite and ensuite bath includes walk in shower, dual sinks and private water closet.
$399,000
203 Angora Way Summerville, SC 29485
- Type:
- Single Family
- Sq.Ft.:
- 1,987
- Status:
- Active
- Beds:
- 2
- Lot size:
- 0.13 Acres
- Year built:
- 2017
- Baths:
- 2.00
- MLS#:
- 24019314
- Subdivision:
- Pines At Gahagan
ADDITIONAL INFORMATION
WELCOME TO THE PINES AT GAHAGAN CONVENIENTLY LOCATED IN THE HEART OF SUMMERVILLE OFF GAHAGAN ROAD CLOSE TO SHOPPING - THIS GATED 55 PLUS COMMUNITY HAS A POOL AND CLUBHOUSE WITH SIDEWALKS. THIS PRISTINE ONE STORY HOME HAS AN OPEN FLOOR PLAN WITH A SUNROOM... LARGE GRANITE ISLAND IN THE KITHCHEN, WITH STAINLESS STEEL APPLIANCES. LARGE LAUNDRY ROOM OFF THE TWO CAR GARAGE. THERE IS ONE INTERIOR ROOM THAT COULD BE AN OFFICE OR STORAGE OR USED AS ANOTHER GUEST BEDROOM. THE REGIME COVERS THE LAWN MAINTENENCE
- Type:
- Single Family
- Sq.Ft.:
- 1,576
- Status:
- Active
- Beds:
- 3
- Lot size:
- 0.18 Acres
- Year built:
- 2005
- Baths:
- 2.00
- MLS#:
- 24019094
- Subdivision:
- Buckshire
ADDITIONAL INFORMATION
Located 3 miles from I-26, 8 miles from Joint Base Charleston, 11 miles from Boeing, and 3 miles from the heart of Summerville. This spacious home features a split floorplan for added privacy, the home includes 3 bedrooms and 2 full baths. The two additional bedrooms are situated on the opposite side of the home from the primary suite.A versatile bonus room over the garage can serve as a 4th bedroom, office, or media room. The primary bedroom and family room both boast vaulted ceilings, enhancing the sense of space and light.The primary bathroom is equipped with a deluxe bath, featuring dual vanity sinks, a stand-up shower, and a large garden tub. The kitchen opens into the family room and offers ample cabinet space for plenty of stor
- Type:
- Single Family
- Sq.Ft.:
- 1,368
- Status:
- Active
- Beds:
- 3
- Lot size:
- 0.06 Acres
- Year built:
- 2005
- Baths:
- 2.00
- MLS#:
- 24019091
- Subdivision:
- Wescott Plantation
ADDITIONAL INFORMATION
PRICE REDUCED! Move in Ready, beautiful townhome located in the highly sought after Wescott Plantation! Its conveniently located to shopping, restaurants, the CAFB, Boeing, Bosch, and in the DD2 highly desired school district.This well cared for townhome has new LVT flooring downstairs and has been freshly painted throughout. This open floor plan has the quiet solitude and privacy of backing up to the woods. Enjoy cooking out on your private patio and enjoying nature. Wescott Plantation features a beautiful 27 hole golf course, clubhouse with Bar & Grill, & lots of walking trails. The Farm amenities are minutes away & include a resort-style pool, fitness room, playground, amenity center, boat storage area, walking/biking trails, scenic ponds & green-space. Enjoy resort style living!
- Type:
- Single Family
- Sq.Ft.:
- 1,725
- Status:
- Active
- Beds:
- 4
- Lot size:
- 0.17 Acres
- Year built:
- 2004
- Baths:
- 3.00
- MLS#:
- 24019078
- Subdivision:
- Wescott Plantation
ADDITIONAL INFORMATION
STOP!!!~ GREAT PRICE IN WESCOTT!! Desirable 2 story 4-BR home with the PRIMARY BEDROOM DOWNSTAIRS!!Great location in the Wheatstone Section of Wescot Plantation....within WALKING DISTANCE of the fabulous amenity club house and pool! INTERIOR OF HOME PROFESSIONALLY PAINTED!Main features of this home are the welcoming & spacious family room, the kitchen with full white APPLIANCE PACKAGE & pantry, and generous breakfast area. the SCREEN BACK PORCH and extend patio perfect are for entertaining., All the bedrooms have generous closets & ceiling fansThe home is wired for ADT security service & the yard has a Hunter Proc-C IRRIGATION SYSTEM in place. All the bedrooms have ceiling fans. For added privacy, the backyard has a WOODED BUFFER.***FLOORING ALLOWANCE WITH ACCEPTBLE OFFER!!
- Type:
- Single Family
- Sq.Ft.:
- 1,239
- Status:
- Active
- Beds:
- 3
- Lot size:
- 0.1 Acres
- Year built:
- 2017
- Baths:
- 2.00
- MLS#:
- 24019066
- Subdivision:
- Lakes Of Summerville
ADDITIONAL INFORMATION
Nestled in the picturesque Lakes of Summerville community, this delightful cottage is brimming with charm. As you approach, the welcoming exterior invites you to step inside. Upon entering, you'll be captivated by the open floor plan and the flood of natural light that fills the space, creating a warm and welcoming ambiance in the living room.The journey continues into the well-appointed kitchen featuring ample countertops and cabinets, perfect for all your cooking adventures. The adjacent dining area offers a seamless flow to the patio and backyard, making it an ideal spot for al fresco dining and entertaining.The primary bedroom is a true retreat, complete with a walk-in closet and a luxurious en suite bath that boasts a spacious step-in shower.Two additional bedrooms and a full bathroom provide plenty of space for family or guests, completing the comfortable interior. Step outside to the backyard, a serene space where you can relax and soak in the Lowcountry climate. With an unbeatable location just 3.8 miles from Historic Downtown Summerville, 5.6 miles from Nexton Square, and 15.9 miles from Charleston International Airport, this property offers both tranquility and convenience. Don't let this gem slip away!
- Type:
- Single Family
- Sq.Ft.:
- 1,656
- Status:
- Active
- Beds:
- 4
- Lot size:
- 0.21 Acres
- Year built:
- 2004
- Baths:
- 3.00
- MLS#:
- 24018797
- Subdivision:
- Wescott Plantation
ADDITIONAL INFORMATION
This inviting two-story home welcomes you from the outside in. Enjoy serene views of the beautiful lot from your screened-in porch. As you enter, you'll find a spacious floor plan that flows seamlessly for entertaining and everyday living. The eat-in kitchen features ample cabinet and counter space, a pantry, and a dining area overlooking the backyard. The generous first-floor master bedroom offers a walk-in closet and a private en suite bathroom. A convenient powder room is also located downstairs for guests. Upstairs, you'll discover three additional bedrooms that offer plenty of natural light and closet space. Imagine enjoying all the comfort and tranquility this lovely home has to offer--your perfect retreat awaits! Book your showing today!
- Type:
- Single Family
- Sq.Ft.:
- 2,610
- Status:
- Active
- Beds:
- 4
- Lot size:
- 0.24 Acres
- Year built:
- 2006
- Baths:
- 3.00
- MLS#:
- 24017741
- Subdivision:
- Wescott Plantation
ADDITIONAL INFORMATION
Welcome home to a great spacious family home located in a Golf Course Community of Wescott Planation. The two story home has screened porch, two car garage and fenced back yard with 4 large bedrooms, primary bedroom and en suite bath on first floor. Fireplace, high ceilings and home office space on first floor or fifth bedroom. Great location near to schools, shopping and restaurants. Golf Course, Tennis, Pickelball, Jogging Trails, Pool, Park
- Type:
- Single Family
- Sq.Ft.:
- 2,364
- Status:
- Active
- Beds:
- 4
- Lot size:
- 0.17 Acres
- Year built:
- 2023
- Baths:
- 3.00
- MLS#:
- 24017672
- Subdivision:
- Watson Hill
ADDITIONAL INFORMATION
Only 10 mins to West Ashley & situated along gorgeous historic Ashley River Rd; Palm Shadow offers you an immaculate option that shows like a model. This less than 1 yr old home hasall of it's builder warranty, no lengthy build time, AND a seller buy down!!! A Private pond/wooded lot PLUS + MANY design center upgrades, and pride of ownership this 4 bed Ashton Woods Lincoln Floor Plan is an absolute stunner. The Watson Hill Pool & true resort style amenity center is will be a great place for sun, swim, & socializing. With just 5 mins to Downtown Summerville and 10 mins to West Ashley, 15 Min to Charleston & convenient to highways, shopping, bases, and beaches its location is idillic for all needs!
- Type:
- Single Family
- Sq.Ft.:
- 2,350
- Status:
- Active
- Beds:
- 4
- Lot size:
- 0.8 Acres
- Year built:
- 1972
- Baths:
- 3.00
- MLS#:
- 24016782
- Subdivision:
- Kings Grant
ADDITIONAL INFORMATION
This lovely, immaculate completely updated, four brick home is on one of the most beautiful lots in Kings Grant. The lush backyard with large trees and bushes overlooks a large, deep tidal creek. The yard features a beautiful pool & stamped concrete patio with built in bar and grill area. The large family room features a custom mantel with remote control gas logs. The kitchen has been completely remodeled w/custom cabinetry & beautiful granite counters. The kitchen was featured in a design magazine. The large open living areas is perfect for entertaining. The two full baths were just completely remodeled about a year ago. The great 850 sq. ft. garage and shed are just 2 of the many extra areas in this home. This is a must see. THE OWNER IS A REALTOR.
- Type:
- Single Family
- Sq.Ft.:
- 1,662
- Status:
- Active
- Beds:
- 3
- Lot size:
- 0.14 Acres
- Year built:
- 2023
- Baths:
- 2.00
- MLS#:
- 24016426
- Subdivision:
- Watson Hill
ADDITIONAL INFORMATION
Welcome to this charming one-story home in the new community of Watson Hill. Located near West Ashley and Middleton Place. This awesome ''move-in ready'' home is situated on a private wooded homesite, backing up to the protected woods. The backyard is surrounded by a wooded privacy fence. The foyer opens into the spacious kitchen, dining area and generous living room. The modern kitchen is equipped with stainless steel appliances, ample cabinets, granite countertops, a generous pantry, large kitchen island and adjoining dining area, making it the perfect spot for entertaining guests. The oversized family room is the ideal spot for movie nights or having family and friends over for the holidays and the big games. The master bedroom and bathroom are very spacious and accommodating.There is abundant biking and walking throughout this pet and child friendly community. Your HOA gives you access to the children's play equipment, community dog park, pool, and amenity center. Common areas throughout the community are well-maintained. This is a great family home and investment! Watson Hill is centrally located in Summerville, near West Ashley, close to all the conveniences the low country has to offer. Book your showing today!
- Type:
- Single Family
- Sq.Ft.:
- 2,600
- Status:
- Active
- Beds:
- 4
- Lot size:
- 0.11 Acres
- Year built:
- 2024
- Baths:
- 3.00
- MLS#:
- 24016532
- Subdivision:
- Founders Corner
ADDITIONAL INFORMATION
READY THIS WINTER!The Ruby is a beautifully appointed four-bedroom, 2.5-bathroom home, perfect for modern living. The expansive first floor features a spacious great room with plenty of natural light, seamlessly flowing into a stunning kitchen complete with upgraded appliances, a large kitchen island, and a walk-in pantry. Ideal for entertaining or everyday living, this open-concept layout is sure to impress. Upstairs, you will find a generous loft space, perfect for a second living area, office, or kids play space. The luxurious owner's suite includes a private sitting area, en-suite with shower and soaking tub creating a tranquil retreat. Three additional bedrooms provide ample space for family or guests. TThe hall bathroom is equipped with double sinks for added convenience, and the upstairs laundry room makes chores a breeze. Don't miss out on this exceptional home that combines comfort, style and convenience in one desirable package. Imagine a neighborhood nestled amidst the charm of historic Summerville, known for its picturesque streets lined with oak trees and its welcoming southern hospitality. Welcome to Founders Corner, a quaint 45 homesite community featuring Hardie Plank siding, double front porches, fireplaces and so much more! Just a short drive from the heart of the town, this new community combines modern living with the rich traditions of the Lowcountry. Here we're offering several stunning floorplans with beautiful architectural design. Our homes will range from 1,600 square feet up to 3,200 square feet, with prices starting in the upper 300s. So, if you're looking for a beautiful new construction home just minutes away from downtown Summerville, reach out to us today and come visit Founders Corner. All new homes will include D.R. Horton's Home is Connected® package, an industry leading suite of smart home products that keeps homeowners connected with the people and place they value the most. This technology allows homeowners to monitor and control their home from the couch or across the globe. Products include touchscreen interface, video doorbell, front door light, z-wave t-stat, keyless door lock all controlled by included Alexa Dot and smartphone app with voice! *Square footage dimensions are approximate. *The photos you see here are for illustration purposes only, interior and exterior features, options, colors and selections will differ. Please reach out to sales agent for options.
- Type:
- Single Family
- Sq.Ft.:
- 1,749
- Status:
- Active
- Beds:
- 3
- Lot size:
- 0.12 Acres
- Year built:
- 2024
- Baths:
- 3.00
- MLS#:
- 24016531
- Subdivision:
- Founders Corner
ADDITIONAL INFORMATION
READY THIS WINTER! Imagine a neighborhood nestled amidst the charm of historic Summerville, known for its picturesque streets lined with oak trees and its welcoming southern hospitality. Welcome to Founders Corner, a quaint 45 homesite community featuring Hardie Plank siding, double front porches, fireplaces and so much more! Just a short drive from the heart of the town, this new community combines modern living with the rich traditions of the Lowcountry. Here we're offering several stunning floorplans with beautiful architectural design. Our homes will range from 1,600 square feet up to 3,200 square feet, with prices starting in the upper 300s.So, if you're looking for a beautiful new construction home just minutes away from downtown Summerville, reach out to us today and come visit Founders Corner. D.R. Horton, America's Builder, presents the Dawson plan. This two-story plan presents 3 bedrooms and 2.5 baths in an open-concept layout. The main level features solid surface flooring throughout, as well as a beautifully appointed kitchen with granite countertops and a large kitchen island, perfect for entertaining friends and family. Extending the entertaining space to the outdoors, this home features a sizable, screened porch. Upstairs, you'll find a lovely bedroom that features a walk-in closet with ample storage space and ensuite bathroom with a double vanity sink. Two additional bedrooms, a bathroom, and a laundry room round out the rest of the upper level. This plan also comes with all the benefits of new construction! All new homes will include D.R. Horton's Home is Connected® package, an industry leading suite of smart home products that keeps homeowners connected with the people and place they value the most. This technology allows homeowners to monitor and control their home from the couch or across the globe. Products include touchscreen interface, video doorbell, front door light, z-wave t-stat, keyless door lock all controlled by included Alexa Dot and smartphone app with voice! *Square footage dimensions are approximate. *The photos you see here are for illustration purposes only, interior and exterior features, options, colors and selections will differ. Please reach out to sales agent for options.
- Type:
- Single Family
- Sq.Ft.:
- 2,174
- Status:
- Active
- Beds:
- 4
- Lot size:
- 0.1 Acres
- Year built:
- 2024
- Baths:
- 3.00
- MLS#:
- 24016529
- Subdivision:
- Founders Corner
ADDITIONAL INFORMATION
READY THIS WINTER! Imagine a neighborhood nestled amidst the charm of historic Summerville, known for its picturesque streets lined with oak trees and its welcoming southern hospitality. Welcome to Founders Corner, a quaint 45 homesite community featuring Hardie Plank siding, double front porches, fireplaces and so much more! Just a short drive from the heart of the town, this new community combines modern living with the rich traditions of the Lowcountry. Here we're offering several stunning floorplans with beautiful architectural design. Our homes will range from 1,600 square feet up to 3,200 square feet, with prices starting in the upper 300s.So, if you're looking for a beautiful new construction home just minutes away from downtown Summerville, reach out to us today and come visit Founders Corner. D.R. Horton, America's Builder, presents the Emerson plan. This two-story floor plan presents 4 bedrooms and 2.5 baths in an open-concept layout. The main level features solid surface flooring throughout, as well as a spacious, a large kitchen island, and sleek granite countertops, perfect for entertaining friends and family. Upstairs, you'll find a lovely primary bedroom that features a walk-in closet with ample storage space and ensuite bathroom with a double vanity sink. Three additional bedrooms, a bathroom, and laundry room round out the rest of the upper level. All new homes will include D.R. Horton's Home is Connected® package, an industry leading suite of smart home products that keeps homeowners connected with the people and place they value the most. This technology allows homeowners to monitor and control their home from the couch or across the globe. Products include touchscreen interface, video doorbell, front door light, z-wave t-stat, keyless door lock all controlled by included Alexa Dot and smartphone app with voice! *Square footage dimensions are approximate. *The photos you see here are for illustration purposes only, interior and exterior features, options, colors and selections will differ. Please reach out to sales agent for options.
- Type:
- Single Family
- Sq.Ft.:
- 3,129
- Status:
- Active
- Beds:
- 4
- Lot size:
- 0.14 Acres
- Year built:
- 2024
- Baths:
- 4.00
- MLS#:
- 24016527
- Subdivision:
- Founders Corner
ADDITIONAL INFORMATION
READY THIS WINTER! The Harbor Oak floorplan is a charming Southern-inspired home that perfectly combines elegance and functionality. This exquisite 4-bedroom, 3-bathrom home boats beautiful double front porches, offering a warm, welcome, and classic curb appeal. The first floor features a versatile layout with a formal dining room that could also be used as an office space, complete with a butler's pantry pass-through to a spacious kitchen. The kitchen, with its own eating area, flows seamlessly into the cozy family room, perfect for entertaining. A guest bedroom and full bathroom on the main level provide convenience and flexibility while a drop zone or mudroom area near the garage adds practicality.Ascend the stunning wooden staircase to discover a large, airy loft area - ideal for family movie nights, watching sports or serving as a children's play area. The second floor also showcases a luxurious owner's suite, a true retreat with a private sitting room, a walk-in closet the size of another bedroom, and a beautiful en-suite bathroom. The owner's bathroom features a spacious shower, soaking tub, separate vanities, and a private water closet, offering the ultimate in comfort and privacy. The Harbor Oak is designed for those who appreciate both style and convenience! Schedule your tour today and experience this exceptional home for yourself! Imagine a neighborhood nestled amidst the charm of historic Summerville, known for its picturesque streets lined with oak trees and its welcoming southern hospitality. Welcome to Founders Corner, a quaint 45 homesite community featuring Hardie Plank siding, double front porches, fireplaces and so much more! Just a short drive from the heart of the town, this new community combines modern living with the rich traditions of the Lowcountry. Here we're offering several stunning floorplans with beautiful architectural design. Our homes will range from 1,600 square feet up to 3,200 square feet, with prices starting in the upper 300s. So, if you're looking for a beautiful new construction home just minutes away from downtown Summerville, reach out to us today and come visit Founders Corner. All new homes will include D.R. Horton's Home is Connected® package, an industry leading suite of smart home products that keeps homeowners connected with the people and place they value the most. This technology allows homeowners to monitor and control their home from the couch or across the globe. Products include touchscreen interface, video doorbell, front door light, z-wave t-stat, keyless door lock all controlled by included Alexa Dot and smartphone app with voice! *Square footage dimensions are approximate. *The photos you see here are for illustration purposes only, interior and exterior features, options, colors and selections will differ. Please reach out to sales agent for options.
- Type:
- Single Family
- Sq.Ft.:
- 2,269
- Status:
- Active
- Beds:
- 4
- Lot size:
- 0.12 Acres
- Year built:
- 2024
- Baths:
- 3.00
- MLS#:
- 24016400
- Subdivision:
- Founders Corner
ADDITIONAL INFORMATION
READY THIS WINTER!Imagine a neighborhood nestled amidst the charm of historic Summerville, known for its picturesque streets lined with oak trees and its welcoming southern hospitality. Welcome to Founders Corner, a quaint 45 homesite community featuring Hardie Plank siding, double front porches, fireplaces and so much more! Just a short drive from the heart of the town, this new community combines modern living with the rich traditions of the Lowcountry. Here we're offering several stunning floorplans with beautiful architectural design. Our homes will range from 1,600 square feet up to 3,200 square feet, with prices starting in the upper 300s.So, if you're looking for a beautiful new construction home just minutes away from downtown Summerville, reach out to us today and come visit Founders Corner. Introducing the Belfort, a thoughtfully designed new home floor plan that blends style and functionality. This spacious 4-bedroom, 3.5 bathroom home offers the perfect layout for modern living. The main level features and expansive open-concept kitchen, family room and dining area, ideal for entertaining friends and family. Enjoy seamless indoor-outdoor living with a screened porch that extends your entertaining space. The first-floor owner's suite provides a private retreat, complete with a luxurious en-suite bath. Convenience is key with a main-level laundry room, offering one-level living should you need it. Upstairs, discover a versatile loft space, perfect for a second living area, home office, or playroom. An additional bedroom with its own en-suite bathroom makes a perfect guest suite. The Belfort is designed to meet all your needs with comfort and elegance! All new homes will include D.R. Horton's Home is Connected® package, an industry leading suite of smart home products that keeps homeowners connected with the people and place they value the most. This technology allows homeowners to monitor and control their home from the couch or across the globe. Products include touchscreen interface, video doorbell, front door light, z-wave t-stat, keyless door lock all controlled by included Alexa Dot and smartphone app with voice! *Square footage dimensions are approximate. *The photos you see here are for illustration purposes only, interior and exterior features, options, colors and selections will differ. Please reach out to sales agent for options.

Information being provided is for consumers' personal, non-commercial use and may not be used for any purpose other than to identify prospective properties consumers may be interested in purchasing. Copyright 2024 Charleston Trident Multiple Listing Service, Inc. All rights reserved.
Summerville Real Estate
The median home value in Summerville, SC is $355,200. This is higher than the county median home value of $334,600. The national median home value is $338,100. The average price of homes sold in Summerville, SC is $355,200. Approximately 59.48% of Summerville homes are owned, compared to 30.74% rented, while 9.78% are vacant. Summerville real estate listings include condos, townhomes, and single family homes for sale. Commercial properties are also available. If you see a property you’re interested in, contact a Summerville real estate agent to arrange a tour today!
Summerville, South Carolina 29485 has a population of 50,318. Summerville 29485 is more family-centric than the surrounding county with 33.4% of the households containing married families with children. The county average for households married with children is 31.98%.
The median household income in Summerville, South Carolina 29485 is $64,507. The median household income for the surrounding county is $68,046 compared to the national median of $69,021. The median age of people living in Summerville 29485 is 38.3 years.
Summerville Weather
The average high temperature in July is 91.5 degrees, with an average low temperature in January of 34.6 degrees. The average rainfall is approximately 51 inches per year, with 0.7 inches of snow per year.
