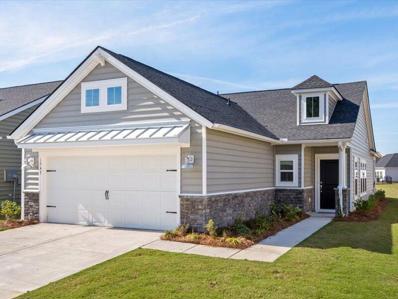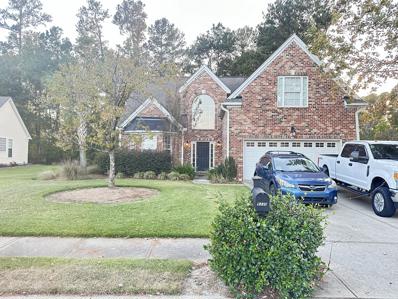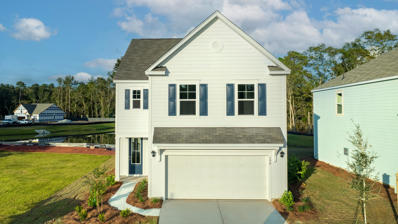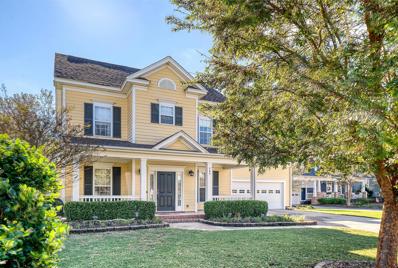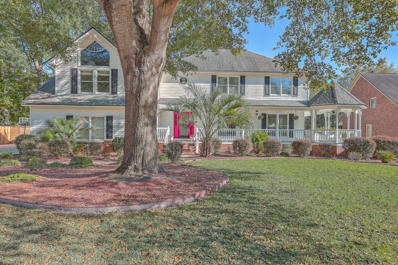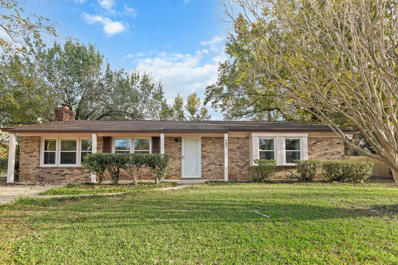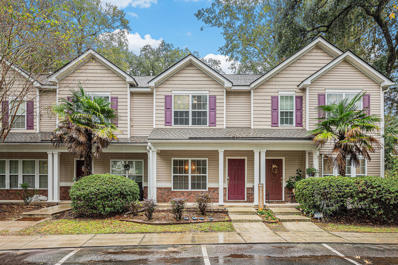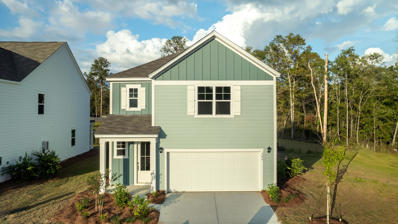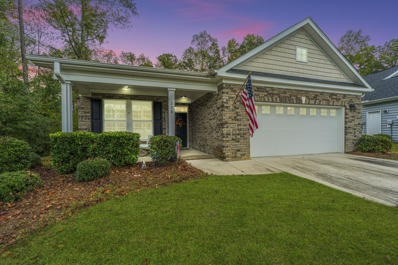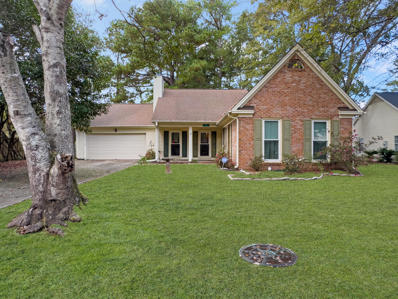Summerville SC Homes for Sale
- Type:
- Single Family
- Sq.Ft.:
- 2,269
- Status:
- Active
- Beds:
- 4
- Lot size:
- 0.11 Acres
- Year built:
- 2024
- Baths:
- 3.00
- MLS#:
- 24029290
- Subdivision:
- Founders Corner
ADDITIONAL INFORMATION
READY THIS WINTER! Imagine a neighborhood nestled amidst the charm of historic Summerville, known for its picturesque streets lined with oak trees and its welcoming southern hospitality. Welcome to Founders Corner, a quaint 45 homesite community featuring Hardie Plank siding, double front porches, fireplaces and so much more! Just a short drive from the heart of the town, this new community combines modern living with the rich traditions of the Lowcountry. Here we're offering several stunning floorplans with beautiful architectural design. Our homes will range from 1,600 square feet up to 3,200 square feet, with prices starting in the upper 300s.So, if you're looking for a beautiful new construction home just minutes away from downtown Summerville, reach out to us today and come visit Founders Corner. Introducing the Belfort, a thoughtfully designed new home floor plan that blends style and functionality. This spacious 4-bedroom, 3.5 bathroom home offers the perfect layout for modern living. The main level features and expansive open-concept kitchen, family room and dining area, ideal for entertaining friends and family. Enjoy seamless indoor-outdoor living with a screened porch that extends your entertaining space. The first-floor owner's suite provides a private retreat, complete with a luxurious en-suite bath. Convenience is key with a main-level laundry room, offering one-level living should you need it. Upstairs, discover a versatile loft space, perfect for a second living area, home office, or playroom. An additional bedroom with its own en-suite bathroom makes a perfect guest suite. The Belfort is designed to meet all your needs with comfort and elegance! All new homes will include D.R. Horton's Home is Connected® package, an industry leading suite of smart home products that keeps homeowners connected with the people and place they value the most. This technology allows homeowners to monitor and control their home from the couch or across the globe. Products include touchscreen interface, video doorbell, front door light, z-wave t-stat, keyless door lock all controlled by included Alexa Dot and smartphone app with voice! *Square footage dimensions are approximate. *The photos you see here are for illustration purposes only, interior, and exterior features, options, colors, and selections will differ. Please reach out to sales agent for options
- Type:
- Single Family
- Sq.Ft.:
- 3,200
- Status:
- Active
- Beds:
- 4
- Lot size:
- 0.63 Acres
- Year built:
- 1983
- Baths:
- 3.00
- MLS#:
- 24029276
- Subdivision:
- Ashley Forest
ADDITIONAL INFORMATION
This gorgeous custom build brick home in Ashley Forest neighborhood is a very rare find. The home sits on .6 acres of prime real estate in the Dorchester 2 school district and has everything one could want in a home. With no HOA, RV's, boats and trailers are welcomed and even encouraged. The showcase of this property is the large fully fenced back yard with a 10 foot deep 35,000 gallon fresh water pool, a firepit and a huge back deck with with natural gas access just begging you to build a chef's dream outdoor kitchen. Also out back is a poured concrete pad with 220 access which currently holds a hot tub (not conveying), as well as a pool house which houses a new pool pump and new filtration unit, toy and chemical storage, a toilet and an outdoor shower. Paid off Solar Panels convey too!As you enter the home through the front door you will see glass french doors to the right and to the left. Step right and you are in a large office or second living area; step left and you are in the separate dining room which sits just off the kitchen. The kitchen has granite countertops, stainless appliances, a gas range and plenty of cabinet space. As you walk through the breakfast area that overlooks the pool, you can head upstairs to a large Frog that is currently being used as a guest bedroom but could have various uses given its large size. The laundry room, the powder room and the garage is found at the end of this hallway. Walk back through the breakfast room and into the large living area with a wood burning fireplace and 2 sperate sliding glass doors leading out to the massive sunroom with its own heating and cooling unit. Through the living room and on the main floor is the large master bedroom with sitting area, 2 separate closets and the master bathroom. Upstairs you will find a fully renovated full bathroom to be shared by 2 more bedrooms. One of these bedrooms has a full kitchenette attached complete with countertops, sink and an electric stove hookup which could be used as an inlaw suite, for an independent teen or as an Airbnb space. Located just off Dorchester road and Bacons Bridge, you are only 15 minutes from downtown Summerville, 20 minutes from West Ashley just down Hwy61 and 15 minutes from North Charleston and all the major employers such as Boeing, Bosch, Cummins, Mercedes, Volvo, etc... Ashley River Park and the new Dorchester Library is a short 5 minute walk down the street.
- Type:
- Single Family
- Sq.Ft.:
- 1,305
- Status:
- Active
- Beds:
- 2
- Lot size:
- 0.11 Acres
- Year built:
- 2024
- Baths:
- 2.00
- MLS#:
- 24029269
- Subdivision:
- Summers Corner
ADDITIONAL INFORMATION
You found Your Dream Home! Almost New, still under warranty upgraded Water View Home. This is the ONLY water view home currently available in Horizons! Enjoy the Beautiful Herons from your water view patio every Morning and Evening! Upgrades Galore include premium builder elevation ''C'' with stone veneer, Chef's Gourmet Kitchen, Luxury Vinyl Flooring Throughout, Gigantic ZERO entry Stepless Shower, Over-sized Closets and Laundry Room. 2-Car Garage. Horizons at Summers Corner is a Vibrant Low Maintenance GATED 55+ Active Adult Community Featuring a 26,000SF Clubhouse, Resort-Style Pool, Fitness Center, Tennis/Pickle Ball, A Multitude of Parks and Trails, and So Much More.
$416,560
1848 Nola Run Summerville, SC 29485
- Type:
- Single Family
- Sq.Ft.:
- 2,443
- Status:
- Active
- Beds:
- 4
- Lot size:
- 0.16 Acres
- Baths:
- 3.00
- MLS#:
- 24029167
- Subdivision:
- Summers Corner
ADDITIONAL INFORMATION
- Type:
- Single Family
- Sq.Ft.:
- 2,416
- Status:
- Active
- Beds:
- 4
- Lot size:
- 0.12 Acres
- Year built:
- 2024
- Baths:
- 3.00
- MLS#:
- 24029108
- Subdivision:
- Summers Corner
ADDITIONAL INFORMATION
The Rutledge Plan - This 4 bedroom 2.5 bath home features double front balconies, the owners suite on the first floor, large covered back porch and huge loft. The main living areas of the first floor feature the family room extension, laminate flooring and the kitchen is complete with white shaker style cabinets, subway tile backsplash, quartz countertops, island with shiplap surround and stainless steel appliances (gas range, dishwasher, microwave). Oak treads lead you to the second floor where it opens up to a huge loft area with the additional beds and bath coming off of it. Sit on your covered front porch and enjoy all the peace and quiet of Summers Corner!Summers Corner is a welcome retreat from the hectic pace of life located in the perfect spot between town and country. At Summers Corner everything is done with intention...from the trails that take you to schools, parks, secret gardens and Buffalo Lake. Discover the artful birdhouses that support not just birds but the entire local ecosystem. Homes include front porches that are designed to be lived on - not just looked at. Discover and explore the active outdoors from kayaks and fishing on the lake to hiking and biking clubs. The thanks to the East Edisto Conservancy, the land will retain its rural character in perpetuity.
- Type:
- Single Family
- Sq.Ft.:
- 2,280
- Status:
- Active
- Beds:
- 4
- Lot size:
- 0.27 Acres
- Year built:
- 2005
- Baths:
- 4.00
- MLS#:
- 24028985
- Subdivision:
- Wescott Plantation
ADDITIONAL INFORMATION
- Type:
- Single Family
- Sq.Ft.:
- 2,338
- Status:
- Active
- Beds:
- 4
- Lot size:
- 0.3 Acres
- Year built:
- 1985
- Baths:
- 3.00
- MLS#:
- 24028984
- Subdivision:
- Newington Plantation
ADDITIONAL INFORMATION
Don't miss this home, located in sought after Newington Plantation in the heart of Summerville and Dorchester 2 School District! Move-in Ready home freshly painted inside, 4 Bedroom 2.5 Bath, 2 car garage home PLUS FROG! Don't miss this fantastic quality constructed and well-maintained home with low HOA/$100/yr. Situated on a beautiful high lot, this home is waiting for a new owner to enjoy the many benefits of living in this established neighborhood. Beautiful brick steps lead up to the front porch, with room for a swing or seating. Interior has all smooth ceilings. As you enter the home, there is a spacious foyer which leads the way into the dining room and eat-in kitchen. The kitchen is equipped with granite countertops, tile backsplash, wood cabinets and a double pantry cabine The kitchen is equipped with granite countertops, tile backsplash, wood cabinets and a double pantry cabinet. Adjacent to the kitchen, the 22' x 17' Great Room with cathedral ceilings, fireplace, built in shelves and cabinets makes a great family entertaining and gathering area. A screen porch on the back of the home is a relaxing area to listen to the many varieties of birds. The custom built deck, built with TREX material overlooks the spacious back yard and is another area to relax or entertain guests. Upstairs you will find 4 bedrooms plus a FROG and 2 full bathrooms. The bathrooms have been updated, including granite countertops. The FROG could be a 5th bedroom or flex area/office/rec room/ exercise room, etc. The two car attached garage has ample room for parking your vehicles. A spacious laundry/utility room is located adjacent to the kitchen. The house is situated on a beautiful high lot, with a large back yard that is fully fenced. Beautiful mature trees and landscaping throughout the property provide shade and a beautiful setting. A 10 x 12 shed in the backyard is an extra storage area. A moisture barrier has been installed under the house with pump and fan to maintain a dry atmosphere. Community pool with membership available and playground/park/shelter/area. Newington Plantation is located in the heart of Summerville, just minutes from Historic Downtown Summerville, the Ashley River Park, shopping, restaurants and the Sawmill Branch Walking/Biking Trail and much more.
- Type:
- Single Family
- Sq.Ft.:
- 1,554
- Status:
- Active
- Beds:
- 3
- Lot size:
- 0.22 Acres
- Year built:
- 2024
- Baths:
- 2.00
- MLS#:
- 24028944
- Subdivision:
- Chandler Crossing
ADDITIONAL INFORMATION
New Home at Essence at Chandler Crossing with WOODED views! Welcome to The Hinsdale, a charming 1-story, 2 car garage ranch home that offers a blend of comfort and functionality. Situated on a HUGE desirable cul-de-sac homesite backing to WOODS on over .20 of an acre! This 3-bedroom, 2-bathroom is ready for you to call home. As soon as you step inside, you'll be greeted by the warm and inviting atmosphere of this home where elegant LVP flooring is found throughout the main living areas. The heart of the home lies in the kitchen, which boasts a walk-in pantry and a kitchen island for added convenience. The kitchen is flanked with modern white cabinets, stainless steel appliances, and beautiful quartz countertops. Whip up your favorite meals while staying connected with loved ones in theadjacent dining area and family room. If you're someone who loves spending time outdoors, we've got you covered with an 8x12 patio located conveniently off the dining area - making for the perfect spot for gathering with friends and family for a Summer evening backyard BBQ, or the perfect place to start your day while sipping your coffee in your own backyard private oasis on a crisp Fall morning! At the end of a long day, retreat to your private primary bedroom located at the rear of the home complete with an en-suite bathroom and expansive walk-in closet, it's truly a peaceful haven where you can unwind and recharge. The ensuite bathroom offers dual sinks and quartz countertops, walk-in shower with glass enclosure, plus a linen closet! Quality and affordability are key in this home that seamlessly combines comfort and functionality! Chandler Crossing is the latest new community offering attainable new homes in a prime location! This community has it ALL- offering a quiet retreat while being close enough to all the action to historic downtown Summerville, at just 1.5 miles plus convenient access to I-26 , just 5 minutes from your doorstep! April Completion! Schedule your visit today!
- Type:
- Single Family
- Sq.Ft.:
- 1,870
- Status:
- Active
- Beds:
- 4
- Lot size:
- 0.31 Acres
- Year built:
- 1978
- Baths:
- 3.00
- MLS#:
- 24028929
- Subdivision:
- Quail Arbor V
ADDITIONAL INFORMATION
More than $100K in upgrades. Owner spared no expense on this beauty, situated on a large lot. Freshly painted, brick home with 4BRS, 3BA, offering the perfect blend of style, comfort, & functionality! Inside, you'll be greeted by modern finishes, 2 new vanities & toilets in 2 bathrooms, new flooring, & blinds. One hall bathroom is impeccably designed with sleek porcelain floors & elegant tile. The kitchen is a showstopper, featuring luxurious quartz countertops, new back splash, new cabinetry, new kitchen sink & faucet, new electric range, & new stainless refrigerator, perfect for creating meals & memories. The spacious family room with vaulted ceiling, cozy fireplace, new ceiling fan, is ideal for relaxing or hosting guests. New stair treads leading to spacious bonus room.Step outside and enjoy like new deck overlooking a fully privacy-fenced backyard, perfect for entertaining or unwinding. A screened porch adds even more outdoor living space. With a newer roof and updated features throughout. This house is move- in ready! Conveniently located near shopping, dining, parks, and schools, this home truly has it all. Don't miss your chance to make this gem yours. Welcome to your dream home just in time for the holidays!
- Type:
- Single Family
- Sq.Ft.:
- 2,442
- Status:
- Active
- Beds:
- 4
- Lot size:
- 0.13 Acres
- Year built:
- 2015
- Baths:
- 3.00
- MLS#:
- 24028816
- Subdivision:
- Wescott Plantation
ADDITIONAL INFORMATION
Beautifully renovated 2-story home, blending modern updates with classic charm! This spacious property features an open floor plan, kitchen with stainless steel appliances and New Sealed Granite counter tops,New floors and freshly painted interiors. With a guest bedroom and study on the first floor!Enjoy plenty of natural light, a cozy living room, and a cozy backyard perfect for relaxation or entertaining. Two Car Garage and private parking space behind house. Guest Parking as well on the side. Conveniently located in DD2 school district ,shopping and Groceries, Walking trails, Golf course, Close to airport, close to naval weapons station and several parks. Move-in ready--don't miss this opportunity to make it yours!
- Type:
- Single Family
- Sq.Ft.:
- 2,174
- Status:
- Active
- Beds:
- 4
- Lot size:
- 0.11 Acres
- Year built:
- 2024
- Baths:
- 3.00
- MLS#:
- 24028762
- Subdivision:
- Founders Corner
ADDITIONAL INFORMATION
READY THIS WINTER! Imagine a neighborhood nestled amidst the charm of historic Summerville, known for its picturesque streets lined with oak trees and its welcoming southern hospitality. Welcome to Founders Corner, a quaint 45 homesite community featuring Hardie Plank siding, double front porches, fireplaces and so much more! Just a short drive from the heart of the town, this new community combines modern living with the rich traditions of the Lowcountry. Here we're offering several stunning floorplans with beautiful architectural design. Our homes will range from 1,600 square feet up to 3,200 square feet, with prices starting in the upper 300s.So, if you're looking for a beautiful new construction home just minutes away from downtown Summerville, reach out to us today and come visit Founders Corner. D.R. Horton, America's Builder, presents the Emerson plan. This two-story floor plan presents 4 bedrooms and 2.5 baths in an open-concept layout. The main level features solid surface flooring throughout, as well as a spacious, a large kitchen island, and sleek granite countertops, perfect for entertaining friends and family. Upstairs, you'll find a lovely primary bedroom that features a walk-in closet with ample storage space and ensuite bathroom with a double vanity sink. Three additional bedrooms, a bathroom, and laundry room round out the rest of the upper level. This home is on a beautiful homesite with pond views from covered patio. All new homes will include D.R. Horton's Home is Connected® package, an industry leading suite of smart home products that keeps homeowners connected with the people and place they value the most. This technology allows homeowners to monitor and control their home from the couch or across the globe. Products include touchscreen interface, video doorbell, front door light, z-wave t-stat, keyless door lock all controlled by included Alexa Dot and smartphone app with voice! *Square footage dimensions are approximate. *The photos you see here are for illustration purposes only, interior and exterior features, options, colors and selections will differ. Please reach out to sales agent for options.
- Type:
- Single Family
- Sq.Ft.:
- 2,030
- Status:
- Active
- Beds:
- 4
- Lot size:
- 0.26 Acres
- Year built:
- 2003
- Baths:
- 3.00
- MLS#:
- 24028761
- Subdivision:
- Legend Oaks Plantation
ADDITIONAL INFORMATION
Welcome home to this meticulously kept 4 bedroom home located in sought after Legend Oaks! The great curb appeal is enhanced by a manicured lawn and inviting front porch, an ideal spot to relax and enjoy the surroundings. Inside, the family room, with a cozy fireplace, provides a welcoming ambiance, especially during cooler seasons. The eat-in kitchen, just off the family room, combines functionality with style. It features granite countertops, tile flooring, a large island, and plenty of cabinetry. Adjacent to the kitchen is a gorgeous sunroom with floor to ceiling windows and split system for year round comfort. The formal dining room is a perfect space for the upcoming holidays or could easily be used as a home office. Upstairs you'll find the large primary suite with gorgeous bathand custom closet. 2 additional bedrooms, a recently upgraded bath and extra large FROG currently used as the 4th bedroom. Outside, you'll love the private yard with a custom patio and mature plantings. Within walking distance to the award-winning DD2 Beech Hill Elementary School, Legend Oaks offers a community pool, tennis courts, golf course, and a clubhouse and is within minutes of restaurants, shopping, I26 and only 40 minutes to Downtown Charleston and Beaches!
- Type:
- Single Family
- Sq.Ft.:
- 1,624
- Status:
- Active
- Beds:
- 3
- Lot size:
- 0.08 Acres
- Year built:
- 2021
- Baths:
- 3.00
- MLS#:
- 24028735
- Subdivision:
- Shady Oaks
ADDITIONAL INFORMATION
Key Features of the Augusta Floor Plan:Layout & Design: The home features an open concept with a foyer that leads into the dining room, kitchen, and living room at the back. The first floor boasts 9-foot ceilings, enhancing the sense of space. Flooring & Finishes: Deluxe LVP flooring in high-traffic areas like the foyer, kitchen, dining room, and powder room for easy maintenance. Granite countertops throughout, offering durability and style. LED lighting throughout the home for energy efficiency and a modern touch.Kitchen:Equipped with Samsung stainless steel appliances, including a flat-top range, microwave, and dishwasher.Features 42'' kitchen cabinets with soft-close doors, ensuring both elegance and functionality.Master Suite: The master bedroom includes vaulted ceilings, a walk-in closet, and a dual vanity in the master bath for added comfort and convenience. Outdoor Features: A back patio for outdoor relaxation and entertainment. A storage closet off the patio for extra storage space. Energy Efficiency & Comfort: The home has gas heat and a tankless gas water heater, providing energy-efficient heating and on-demand hot water.
$283,995
110 Birch Lane Summerville, SC 29485
- Type:
- Single Family
- Sq.Ft.:
- 1,105
- Status:
- Active
- Beds:
- 3
- Lot size:
- 0.2 Acres
- Year built:
- 1979
- Baths:
- 2.00
- MLS#:
- 24028627
- Subdivision:
- Sprucewood
ADDITIONAL INFORMATION
Welcome home!! This updated ranch home is located in the coveted Sprucewood subdivision, close to all amenities Summerville has to offer but far away from the traffic of Main street. This property is centrally located to anywhere you want to go! This is a 3 bed 1.5 bath house with updated kitchen and bathrooms. Laminate flooring throughout - no carpet here! The kitchen has updated countertops and tile backsplash, cabinets have been painted. - stainless steel fridge and dishwasher. Dishwasher installed in 2023. Bathrooms have been refreshed with new vanities, tile flooring and a new tub/shower combo. New light fixtures in both bathrooms. Big laundry room with tile and storage. Appliances convey! Step outside to your outdoor oasis - firepit and a great patio area. Neighborhood is quiet andrelaxing!! DD2 Schools
- Type:
- Single Family
- Sq.Ft.:
- 3,579
- Status:
- Active
- Beds:
- 4
- Lot size:
- 0.35 Acres
- Year built:
- 1988
- Baths:
- 4.00
- MLS#:
- 24028654
- Subdivision:
- Ashborough East
ADDITIONAL INFORMATION
Welcome to 409 Glouchester Court, a stunning 4-bedroom, 3.5-bathroom home in the highly sought-after community of Summerville, SC. This beautifully updated home located on a cul-de-sac features 3,579 sq. ft. of living space, including a fully renovated kitchen, luxury vinyl plank (LVP) flooring throughout, and custom finishes in every bathroom, creating a harmonious blend of modern style and comfort. As you enter the home, you'll be immediately struck by the bright, open-concept layout that creates a sense of grandeur. The family room features a cozy fireplace, providing a warm and inviting space for family gatherings and relaxation. Large windows allow natural light to flood the space, making it perfect for any occasion.In addition to the spacious main living areas, the home features a large sunroom that could serve as a mother-in-law suite with its own private entrance. This separate suite also offers a full bathroom perfect for guests or extended family. Upstairs, the master suite is a true sanctuary. The spacious bedroom offers plenty of room for a sitting area, while the luxury en-suite bathroom features dual vanities, a soaking tub, a separate shower, and a huge walk-in closet. Two additional well-sized bedrooms share a full custom designed bathroom, offering plenty of room for family or guests. The bonus room at the top of the stairs could easily function as an office, playroom, media center or game room. Step outside to the fully-fenced backyard, where you'll find an area perfect for outdoor dining and relaxing. Whether you're hosting summer BBQs or enjoying quiet evenings, this backyard offers plenty of space to enjoy the lowcountry lifestyle. Living in Ashborough East means you'll have access to wonderful community amenities, including a swimming pool, tennis courts, and a playground perfect for active families and outdoor enthusiasts. Additional features of this home include a two-car garage, a laundry room, and a convenient half-bath on the main floor. The community offers low HOA fees and easy access to top-rated DD2 district schools. The charming town of Summerville is known for its small-town atmosphere, beautiful parks, and rich history, making it a great place to call home. Don't miss the opportunity to see this stunning home in person schedule your tour today!
- Type:
- Single Family
- Sq.Ft.:
- 1,155
- Status:
- Active
- Beds:
- 2
- Lot size:
- 0.04 Acres
- Year built:
- 1985
- Baths:
- 3.00
- MLS#:
- 24028551
- Subdivision:
- Regents Green
ADDITIONAL INFORMATION
It's the perfect location here in Regents Green within the Kings Grant subdivision with so many opportunities for shopping, restaurants and entertainment. You really should check out 309 Reserve Way! As you enter the home to the immediate left is a half bath and on the right a few more steps down the hallway you have your kitchen. The sellers just updated all new kitchen appliances in 2024 and there is ample cabinet space for all your kitchen and cookware. Continuing on into the dining and living room, you will notice the brand new vinyl plank flooring throughout the downstairs, fresh paint throughout the entire interior of the home and the resurfaced and smooth ceilings throughout the entire first floor. As you step out back you have a quaint fenced in courtyard which then opens up to a pond view beyond. Heading upstairs you will notice brand new carpet on the stairs and the entire second floor. At the top of the stairs to the left and back of the home is the larger of the two bedrooms each with their own bathroom. The back bedroom has second floor pond views and is 15 x 11'9". Heading down the hallway you pass the laundry area as you head to the front bedroom that is 13 x 10'7". Pool and Tennis Memberships are available to purchase for the amenities. This location is just 13 mins from the Air Force Base Gates and only 22 mins to the Charleston International Airport. Local shopping includes Lowes Home Improvement, Lowes Foods, Marshalls, Walmart and so much more that Dorchester Rd has to offer. Looking to ensure you are close to a local Golf Course? No worries both Wescott Country Club and Legend Oaks are close too. Schedule your showing now before this property is taken by someone else!
- Type:
- Single Family
- Sq.Ft.:
- 1,773
- Status:
- Active
- Beds:
- 3
- Lot size:
- 0.15 Acres
- Year built:
- 2023
- Baths:
- 2.00
- MLS#:
- 24028497
- Subdivision:
- Summers Corner
ADDITIONAL INFORMATION
WATERFRONT SPECIAL! Discover this stunning, fully detached ranch-style home on a peaceful lakefront lot, surrounded by a spacious, beautifully landscaped yard. This nearly-new home features 9-foot ceilings, exclusive laminate flooring, and three generous bedrooms, including a luxurious master suite with a spa-like bathroom complete with quartz double vanities and zero-entry frameless glass doors. Step into the grand foyer and, you'll know that the best is yet to come! The expansive great room offers cozy laminate flooring, a warm fireplace, and breathtaking waterfront views. The kitchen is a chef's dream, showcasing upscale stainless steel appliances (gas range, oven, dishwasher) sleek quartz countertops, and elegant cabinetry. Adjacent to the kitchen, a bright and inviting dining-area also enjoys stunning water views. Unwind or entertain on the popular screened-in porch with its remarkable lake views and an ideal spot for relaxation or gathering with friends. OPPORTUNITY KNOCKS! BE FIRST IN LINE! Age, square footage, taxes, HOA fees, schools, and other details are approximate. Buyers are encouraged to verify all information as needed.
- Type:
- Single Family
- Sq.Ft.:
- 1,327
- Status:
- Active
- Beds:
- 3
- Lot size:
- 0.32 Acres
- Year built:
- 1973
- Baths:
- 2.00
- MLS#:
- 24028488
- Subdivision:
- Rose Hill
ADDITIONAL INFORMATION
This charming, move-in ready, 1 story home, in excellent condition is priced to sell. My words can not express how much this owner has cared for this home. You have to come and see for yourself. Floors, walls, and plumbing fixtures have all been recently refreshed. Large fully fenced yard, extra large concrete pad and large storage shed to keep all your toys. This home comes with a limited lifetime termite bond. Come take a look before it's gone. NO HOA!! This will not last long!!! Agents and buyers, please verify all information deemed important to buyer to include square feet, schools, etc.
- Type:
- Single Family
- Sq.Ft.:
- 2,720
- Status:
- Active
- Beds:
- 4
- Lot size:
- 0.32 Acres
- Year built:
- 1976
- Baths:
- 4.00
- MLS#:
- 24028474
- Subdivision:
- Quail Arbor
ADDITIONAL INFORMATION
Are you ready to discover your dream home? Imagine finding a stunning 4 bedroom plus a spacious frog. This gem of a home is on over 1/3 acre, perfectly nestled against a picturesque backdrop of woods, with no HOA restrictions, and centrally located in the charming town of Summerville! This property is bursting with features that make it a must-see.Step inside to find a fabulous home office, a formal dining room, and shared spaces that are perfect for entertaining friends and family. The kitchen is warm and inviting; boasting gorgeous granite countertops, sleek stainless steel appliances, a double oven, and plenty of pantry space for all your culinary needs!You'll love the BRAND NEW carpet and fresh paint throughout the home. Schedule your showing today.
- Type:
- Single Family
- Sq.Ft.:
- 1,326
- Status:
- Active
- Beds:
- 2
- Lot size:
- 0.03 Acres
- Year built:
- 2004
- Baths:
- 3.00
- MLS#:
- 24028413
- Subdivision:
- Arbor Oaks
ADDITIONAL INFORMATION
Welcome to this rare gem in Arbor Oaks! This beautifully updated 2-bedroom, 2.5-bath townhome offers a tranquil escape in the heart of Summerville, just 10 minutes from downtown and moments from shopping and dining. The true highlight is the peaceful pond view, best enjoyed from your screened-in porch--a perfect spot to unwind and take in the serene surroundings.Inside, a bright, eat-in kitchen awaits with sleek stainless steel appliances, all replaced in 2021, as well as updated laminate flooring and modern light fixtures that flow seamlessly through the open living and dining areas. Upstairs, the primary suite continues the theme of relaxation with scenic pond views and an elegantly upgraded bathroom featuring tile flooring and a custom vanity. With new carpet added in 2021, thisthis townhome is truly move-in ready. Experience the perfect blend of style, comfort, and nature. Schedule your showing today!
- Type:
- Single Family
- Sq.Ft.:
- 1,749
- Status:
- Active
- Beds:
- 3
- Lot size:
- 0.11 Acres
- Year built:
- 2024
- Baths:
- 3.00
- MLS#:
- 24028394
- Subdivision:
- Founders Corner
ADDITIONAL INFORMATION
READY THIS WINTER! Imagine a neighborhood nestled amidst the charm of historic Summerville, known for its picturesque streets lined with oak trees and its welcoming southern hospitality. Welcome to Founders Corner, a quaint 45 homesite community featuring Hardie Plank siding, double front porches, fireplaces and so much more! Just a short drive from the heart of the town, this new community combines modern living with the rich traditions of the Lowcountry. Here we're offering several stunning floorplans with beautiful architectural design. Our homes will range from 1,600 square feet up to 3,200 square feet, with prices starting in the upper 300s.So, if you're looking for a beautiful new construction home just minutes away from downtown Summerville, reach out to us today and come visit Founders Corner. D.R. Horton, America's Builder, presents the Dawson plan. This two-story plan presents 3 bedrooms and 2.5 baths in an open-concept layout. The main level features solid surface flooring throughout, as well as a beautifully appointed kitchen with granite countertops and a large kitchen island, perfect for entertaining friends and family. Extending the entertaining space to the outdoors, this home features a sizable, screened porch. Upstairs, you'll find a lovely bedroom that features a walk-in closet with ample storage space and ensuite bathroom with a double vanity sink. Two additional bedrooms, a bathroom, and a laundry room round out the rest of the upper level. This plan also comes with all the benefits of new construction! This home is on a beautiful homesite with pond views! All new homes will include D.R. Horton's Home is Connected® package, an industry leading suite of smart home products that keeps homeowners connected with the people and place they value the most. This technology allows homeowners to monitor and control their home from the couch or across the globe. Products include touchscreen interface, video doorbell, front door light, z-wave t-stat, keyless door lock all controlled by included Alexa Dot and smartphone app with voice! *Square footage dimensions are approximate. *The photos you see here are for illustration purposes only, interior and exterior features, options, colors and selections will differ. Please reach out to sales agent for options.
- Type:
- Single Family
- Sq.Ft.:
- 2,995
- Status:
- Active
- Beds:
- 3
- Lot size:
- 0.22 Acres
- Year built:
- 2018
- Baths:
- 3.00
- MLS#:
- 24028383
- Subdivision:
- Pines At Gahagan
ADDITIONAL INFORMATION
Privacy at the cul-de-sac end of this premier 55+ gated community of Pines of Gahagan. This home has all of the upgrades you would ask for. As you approach there is a covered front porch with space for sitting. The foyer has wainscoting. The formal dining area has continued wainscoting with a deluxe coffered ceiling. The kitchen has a huge island ,an additional section of overflow cabinetry for storage. Walk in pantry, and laundry room are just off the kitchen. Windows have upgraded treatments. Owners suite bathroom has giant shower that you will want to check out in person. Upstairs has a living space, full bathroom, and full size bedroom.
- Type:
- Single Family
- Sq.Ft.:
- 1,530
- Status:
- Active
- Beds:
- 3
- Lot size:
- 0.04 Acres
- Year built:
- 2021
- Baths:
- 3.00
- MLS#:
- 24028357
- Subdivision:
- Palmetto Reach
ADDITIONAL INFORMATION
Located off the beaten path, on a quiet street, this move in ready townhome awaits its new owner. Upon entering the home, you will notice that it is well maintained with an open floor plan concept. The great sized kitchen with huge island will make it easy to entertain while overseeing the living/dining area. After a long day you will enjoy relaxing on the patio with a natural serene view. Upstairs you will find all of the bedrooms. The primary suite and bathroom are very spacious. Conveniently located to downtown Summerville, you will be shopping or dining out within minutes.
Open House:
Sunday, 12/22 8:00-7:00PM
- Type:
- Single Family
- Sq.Ft.:
- 1,295
- Status:
- Active
- Beds:
- 3
- Lot size:
- 0.03 Acres
- Year built:
- 2018
- Baths:
- 2.00
- MLS#:
- 24028274
- Subdivision:
- Lakes Of Summerville
ADDITIONAL INFORMATION
Seller may consider buyer concessions if made in an offer. Welcome to your dream property! The interior boasts a fresh coat of neutral color paint, creating a calming atmosphere. This stunning home features all stainless steel appliances, setting a modern and sleek tone in the kitchen. You'll find new appliances throughout the home, ensuring functionality and ease of use. Step outside and enjoy the spacious deck, perfect for entertaining or simply relaxing. The property also boasts a fenced-in backyard, offering privacy and outdoor activities. Seize this opportunity to own a home that perfectly combines indoor luxury with outdoor charm.
- Type:
- Single Family
- Sq.Ft.:
- 1,835
- Status:
- Active
- Beds:
- 3
- Lot size:
- 0.23 Acres
- Year built:
- 1989
- Baths:
- 2.00
- MLS#:
- 24028193
- Subdivision:
- Summerville Place
ADDITIONAL INFORMATION
''Seller offering $2000 towards costs of new carpet/paint!'' Welcome to Summerville Place! This charming 3-bedroom, 2-bath ranch home, with about 1,835 square feet of living space, offers a warm welcome with its inviting full front porch and beautifully landscaped curb appeal. Inside, you'll find a spacious great room with a cozy wood-burning fireplace, a bright and updated eat-in kitchen with beautiful countertops, custom cabinets to include pull-out drawers in lower cabinets, a pull-out spice rack, nice size pantry and a kitchen island. Both bathrooms have been updated with custom cabinets and the Owner's Suite bathroom has a jetted tub and walk in closet.The Sunroom fills the home with natural light and leads to a private fenced in backyard perfect for relaxing or entertaining. Enjoy your morning coffee while watching the squirrels and birds. Summerville Place is a sought-after community with a play park, neighborhood ponds, and easy access to shopping, dining, Boeing, Bosch, Joint Base Charleston, Charleston International Airport, and all the best of the Charleston area. Don't wait!! Schedule your tour today and see why Summerville Place could be your new home!

Information being provided is for consumers' personal, non-commercial use and may not be used for any purpose other than to identify prospective properties consumers may be interested in purchasing. Copyright 2024 Charleston Trident Multiple Listing Service, Inc. All rights reserved.
Summerville Real Estate
The median home value in Summerville, SC is $355,200. This is higher than the county median home value of $334,600. The national median home value is $338,100. The average price of homes sold in Summerville, SC is $355,200. Approximately 59.48% of Summerville homes are owned, compared to 30.74% rented, while 9.78% are vacant. Summerville real estate listings include condos, townhomes, and single family homes for sale. Commercial properties are also available. If you see a property you’re interested in, contact a Summerville real estate agent to arrange a tour today!
Summerville, South Carolina 29485 has a population of 50,318. Summerville 29485 is more family-centric than the surrounding county with 33.4% of the households containing married families with children. The county average for households married with children is 31.98%.
The median household income in Summerville, South Carolina 29485 is $64,507. The median household income for the surrounding county is $68,046 compared to the national median of $69,021. The median age of people living in Summerville 29485 is 38.3 years.
Summerville Weather
The average high temperature in July is 91.5 degrees, with an average low temperature in January of 34.6 degrees. The average rainfall is approximately 51 inches per year, with 0.7 inches of snow per year.


