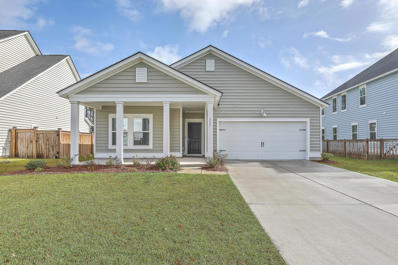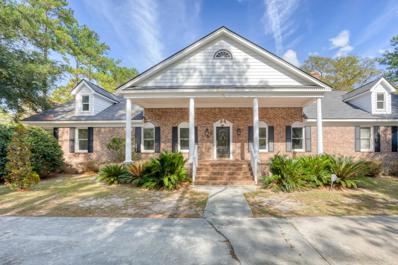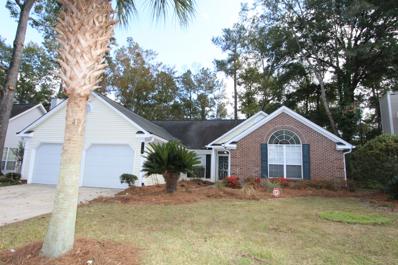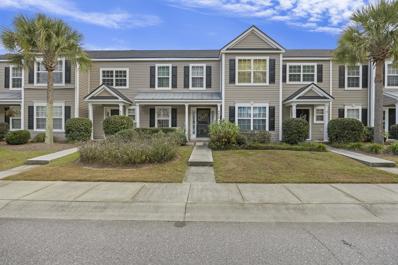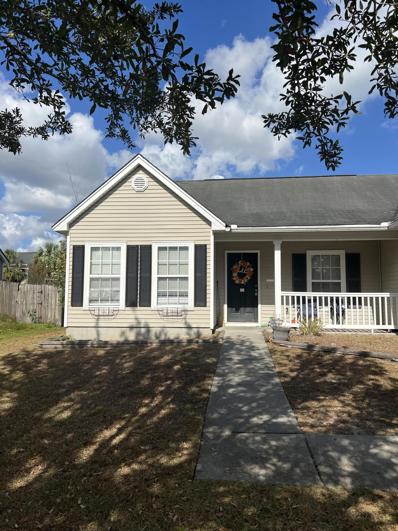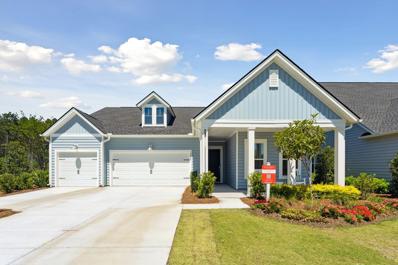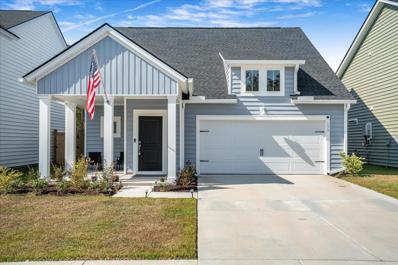Summerville SC Homes for Sale
- Type:
- Single Family
- Sq.Ft.:
- 1,817
- Status:
- Active
- Beds:
- 3
- Lot size:
- 0.17 Acres
- Year built:
- 2022
- Baths:
- 2.00
- MLS#:
- 24028146
- Subdivision:
- Summers Corner
ADDITIONAL INFORMATION
Welcome to Azalea Ridge in Summers Corner and 117 Oyster Tide Avenue, a desirable single story home that backs up to a pond * This Litchfield II floor plan includes gorgeous flooring, gas fireplace, and high ceilings * Flex room is a perfect place for an office or craft room * Kitchen is set up for the gourmet cook in the family with large kitchen island, ample counter space, abudance of cabinets, gas range and pantry * Enjoy your morning coffee or afternoon cocktail on covered patio * Primary bedroom has tray ceiling and walk in closet while primary bath features dual sinks and stand up shower * Come check out this beautiful home and all that the Summers Corner community has to offer *
$275,000
306 Heber Road Summerville, SC 29485
- Type:
- Single Family
- Sq.Ft.:
- 1,259
- Status:
- Active
- Beds:
- 3
- Lot size:
- 0.37 Acres
- Year built:
- 1971
- Baths:
- 2.00
- MLS#:
- 24028094
- Subdivision:
- Evergreen
ADDITIONAL INFORMATION
This charming brick ranch is spread out over 1,200+ square feet and boasts three bedrooms and two full bathrooms. The home offers so many opportunities for a new buyer to put their own personal stamp on it, making this a true restful retreat from the outside world. The large living room offers beamed ceilings and is anchored with a cozy fireplace, perfect for chilly evenings. The well-equipped kitchen features plenty of storage and workspace and a breakfast nook area with a large bay window allowing for ample natural light. The bay window overlooks the large backyard which is completely privacy fenced. Outside, there's a shed for extra storage space and a paved patio, perfect for relaxing in your private backyard. There is a spacious formal dining room which would be ideal tohost your family or friends for special occasions. The primary bedroom offers an en-suite bathroom with great tile flooring. The two secondary bedrooms are spacious and private, allowing for a relaxing personal space. These two bedrooms share the second full bathroom. This area of Summerville is centrally located between Dorchester Road and the Historic District downtown. Shopping, dining, medical facilities, entertainment venues, and more are all within minutes of home. Residents will also enjoy fast access to Historic Charleston, area beaches, an international airport, Charleston's Air Force Base, Bosch, and more. The location also benefits from proximity to Dorchester County Schools. Outdoor enthusiasts will appreciate being close to parks and nature trails - perfect for recreational activities like hiking or cycling. Whether you're looking forward to spending your weekends exploring nature or indulging in retail therapy, this location has it all!
- Type:
- Single Family
- Sq.Ft.:
- 832
- Status:
- Active
- Beds:
- 2
- Lot size:
- 0.05 Acres
- Year built:
- 1988
- Baths:
- 1.00
- MLS#:
- 24028016
- Subdivision:
- Regents Green
ADDITIONAL INFORMATION
Back on market at no fault of seller! Welcome to this charming one-story, updated end unit townhome located in the desirable Regents Green area of Kings Grant. Conveniently situated near Summerville and the North Area, this home offers easy access to shopping, schools, and employment opportunities. Nestled along the scenic Ashley River, with the Jessen Boat Landing just minutes away, this property is ideal for individuals or couples starting out or enjoying retirement.Spacious living room with loft area and fireplace, dining area, and kitchen; Fenced-in backyard with a patio, perfect for outdoor relaxation! Backyard opens to a serene pond, home to geese and other aquatic wildlife. Large storage room off the patio, plus a brand new resin storage container/shed for additional storageTwo assigned parking spaces right in front of the unit All appliances included, except for washer and dryer. Don't miss this fantastic opportunity to own a piece of tranquility in Kings Grant!
$1,300,000
10812 Dorchester Road Summerville, SC 29485
- Type:
- Single Family
- Sq.Ft.:
- 3,028
- Status:
- Active
- Beds:
- 3
- Lot size:
- 3.62 Acres
- Year built:
- 1987
- Baths:
- 3.00
- MLS#:
- 24027943
- Subdivision:
- Farmdale
ADDITIONAL INFORMATION
This Home and Land can be Residential or Commercial (with a development plan presented to Dorchester County) 3.6 acres Right in the thick of things. On this land you will find a 3,000sqf home with a attached two car garage and a separate three car garage which can easily be modified to a workstation, full workshop, or simply a great building for storage. Don't miss a rare opportunity to get in on the ground floor in a area that is fast, becoming the place to be.
- Type:
- Single Family
- Sq.Ft.:
- 1,932
- Status:
- Active
- Beds:
- 4
- Lot size:
- 0.22 Acres
- Year built:
- 1989
- Baths:
- 2.00
- MLS#:
- 24027825
- Subdivision:
- Brandymill
ADDITIONAL INFORMATION
Ready To Move-In, Upgraded FOUR Bedroom TWO Bath Ranch Features Fresh Interior Coatings, New HVAC Unit, Two Garage Door Openers (One New), New Disposal, Fresh Sod, New Solid Surface Kitchen Counters, New Carpet In The Guest Bedrooms.
- Type:
- Single Family
- Sq.Ft.:
- 1,322
- Status:
- Active
- Beds:
- 2
- Year built:
- 2004
- Baths:
- 3.00
- MLS#:
- 24027747
- Subdivision:
- Wescott Plantation
ADDITIONAL INFORMATION
Welcome to this 2-bedroom, 2.5-bathroom townhome--a canvas for dreams and quiet mornings, set in a community alive with possibility. Step inside and find yourself welcomed by an open floorplan where living, dining, and kitchen spaces flow together, inviting you to gather, create, and linger. The kitchen, with its warm oak cabinetry, crisp white appliances, and a pass-through to the dining room, speaks of future meals and shared laughter. Sunlight streams through French doors, filling the living space with a gentle warmth that calls you to pause and simply be.Upstairs, two generous bedrooms await, each with its own en-suitea haven of quiet retreat, where privacy and comfort abound. The primary suite, with a spacious walk-in closet and a thoughtfully designed bathroom, invites your vision to take root and grow, ready to transform into a true sanctuary. Here, every corner holds the promise of new beginnings, awaiting the touch of those who will make it home. Enhanced with a new roof in 2024 and an upgraded HVAC system in 2023, this home is thoughtfully prepared for years to come. Out front, a vibrant garden welcomes you with a burst of color, while in the back, a private parking pad offers daily ease and practicality, blending seamlessly with the charm of this inviting space. Schedule your showing today, and let the journey toward making it your own begin.
- Type:
- Single Family
- Sq.Ft.:
- 1,328
- Status:
- Active
- Beds:
- 3
- Lot size:
- 0.22 Acres
- Year built:
- 2006
- Baths:
- 2.00
- MLS#:
- 24027712
- Subdivision:
- Wescott Plantation
ADDITIONAL INFORMATION
Welcome to 5006 Thornton Drive, this charming ranch home in highly desirable Wescott Plantation!This home boasts a generously sized great room that seamlessly flows into the dining room and kitchen. This kitchen has plenty of cabinet space and eat in dinging area perfect to cook and simultaneously entertain! The primary bedroom has a large garden tub/shower combo and walk in closet and is separated from the second and third bedroom and bathroom by the great room. Both bathrooms have a tub/shower combo. Enjoy the large semi-fenced in backyard! Located in a quiet neighborhood, convenient to all kinds of shopping and restaurants.
- Type:
- Single Family
- Sq.Ft.:
- 3,401
- Status:
- Active
- Beds:
- 5
- Lot size:
- 0.48 Acres
- Year built:
- 1998
- Baths:
- 4.00
- MLS#:
- 24027703
- Subdivision:
- Ashborough East
ADDITIONAL INFORMATION
To all refined buyers, ATTENTION! Ashborough East! Alert! One of the most unique and elegant homes in the exclusive Ashborough East community is officially for sale. After ascending to the expansive and quintessentially southern front porch, you're first met with a warming experience as you are led into the expansive great room complemented by a magnificent fireplace and a soaring high ceiling. From the elegant living room you are next led into the well equipped chef friendly kitchen. Along with countless additional custom upgrades, this home is complemented by dual master bedrooms, along with 3 additional bedrooms, and also designed with a basement level, there's plenty of room for entertaining and a place to stay for the whole family when one is fortunate enough to call this home!
- Type:
- Single Family
- Sq.Ft.:
- 1,280
- Status:
- Active
- Beds:
- 3
- Lot size:
- 0.23 Acres
- Year built:
- 2024
- Baths:
- 2.00
- MLS#:
- 24027665
- Subdivision:
- Calomet Valley
ADDITIONAL INFORMATION
BRAND NEW HOUSE READY TO MOVE-IN close to dorchester rd and bacons bridge rd, NO HOA, open floor plan, 3 bedrooms, 2 bathrooms, LVP throughout(NO CARPET), 0.23Ac lot with sodded yard, double car garage, covered porches, granite counter-tops, stainless steel appliances, tile backsplash at kitchen, energy-efficient tankless water heater. Builder will provide 2-10 new home warranty.
- Type:
- Single Family
- Sq.Ft.:
- 1,649
- Status:
- Active
- Beds:
- 2
- Year built:
- 2006
- Baths:
- 2.00
- MLS#:
- 24027600
- Subdivision:
- Legend Oaks Plantation
ADDITIONAL INFORMATION
This inviting condo is located in the desirable Highlands of Legend Oaks Plantation, which is situated just next to the Legend Oaks Golf Course. As you enter, you're greeted by new luxury vinyl plank flooring, new fixtures, plantation shutters, smooth tall ceilings, and a spacious open floor plan with a great flow for entertaining and everyday living. Enjoy cool evenings in front of the cozy fireplace in the family room, where you'll also find vaulted ceilings. Located off of the family room is a screened-in porch. The kitchen offers ample cabinet and counter space, as well as a pantry for additional storage space. Refrigerator to convey, with an acceptable offer and as part of the sales contract. You'll find new carpet in the bedrooms.The spacious master bedroom features a sitting room, two closets, and an updated en suite bathroom with a dual vanity and a large walk-in shower with tile surround. You'll appreciate all of the amenities that Legend Oaks Plantation has to offer, including a community pool, a clubhouse, tennis courts, a golf course, and walking trails. Conveniently located near shopping and dining. It's also located in the desirable Dorchester II School District. Come see your new home, today!
- Type:
- Single Family
- Sq.Ft.:
- 2,901
- Status:
- Active
- Beds:
- 4
- Lot size:
- 0.17 Acres
- Baths:
- 4.00
- MLS#:
- 24027499
- Subdivision:
- Summers Corner
ADDITIONAL INFORMATION
The Georgetown is a 5 bedroom 3.5 bath home which includes a study. 5th bedroom is also an ideal bonus/family room. The first floor has laminate flooring. The kitchen is spacious and open to the family room, great for entertaining. Screen Porch is off the family room. Homes include front porches that are designed to be lived on - not just looked at. Discover and explore the active outdoors from kayaks and fishing on the lake to hiking and biking clubs. And thanks to the East Edisto Conservancy, the land will retain its rural character in perpetuity.
- Type:
- Single Family
- Sq.Ft.:
- 1,840
- Status:
- Active
- Beds:
- 3
- Lot size:
- 0.18 Acres
- Year built:
- 2024
- Baths:
- 3.00
- MLS#:
- 24027464
- Subdivision:
- Summers Corner
ADDITIONAL INFORMATION
Welcome to Horizons, an exclusive 55+ gated active adult community in the desirable Summers Corner masterplan. Where new friends share stories, ideas, and adventures. Coming soon the most sought-after amenities at your fingertips. This popular Camelia home has 3 bedrooms and 3 car garage. Featuring white cabinets, quartz countertops in the kitchen, Gournet kitchen SS appliances w/ gas cooktop, double ovens, vent hood LVP floors, tile baths and laundry floor and a huge zero entry wall to wall tile shower with shower head and pull-out sprayer. Relax on the screended porch. Amenities to include fitness center, indoor and outdoor pools, tennis & pickle ball. All of this surrounded by the 26,000 sq ft clubhouse.
- Type:
- Single Family
- Sq.Ft.:
- 1,715
- Status:
- Active
- Beds:
- 3
- Lot size:
- 0.14 Acres
- Year built:
- 2024
- Baths:
- 2.00
- MLS#:
- 24027460
- Subdivision:
- Summers Corner
ADDITIONAL INFORMATION
Discover HORIZONS, a place where you can wake up with countless opportunities but no commitments. Where new friends share stories, ideas and adventures. Where a collection of the most sought-after amenities is at your fingertips. This is Horizons at Summers Corner, an exciting new Active Adult community in Summerville, SC. Featuring innovative, low-maintenance single story new homes. Luxury Vinyl floors, tile bath and laundry floors and a huge zero entry wall to wall tile shower with shower head and pull-out sprayer. Relax on the screened porch. Amenities to include fitness center, indoor and outdoor pool, tennis and pickle ball. all of this surrounded by the 26,000 sq ft clubhouse!
- Type:
- Single Family
- Sq.Ft.:
- 1,921
- Status:
- Active
- Beds:
- 3
- Lot size:
- 0.14 Acres
- Year built:
- 2024
- Baths:
- 2.00
- MLS#:
- 24027459
- Subdivision:
- Summers Corner
ADDITIONAL INFORMATION
Discover HORIZONS, a place where you can wake up with countless opportunities but no commitments. Where new friends share stories, ideas and adventures. Where a collection of the most sought-after amenities is at your fingertips. This is Horizons at Summers Corner, an exciting new Active Adult community in Summerville, SC. Featuring innovative, low-maintenance single story new homes. Luxury Vinyl floors, tile bath and laundry floors and a huge zero entry wall to wall tile shower with shower head and pull-out sprayer. Relax on the screened porch. Amenities to include fitness center, indoor and outdoor pool, tennis and pickle ball. all of this surrounded by the 26,000 sq ft clubhouse!
- Type:
- Single Family
- Sq.Ft.:
- 1,921
- Status:
- Active
- Beds:
- 3
- Lot size:
- 0.14 Acres
- Year built:
- 2024
- Baths:
- 2.00
- MLS#:
- 24027457
- Subdivision:
- Summers Corner
ADDITIONAL INFORMATION
- Discover HORIZONS, a place where you can wake up with countless opportunities but no commitments. Where new friends share stories, ideas and adventures. Where a collection of the most sought-after amenities is at your fingertips. This is Horizons at Summers Corner, an exciting new Active Adult community in Summerville, SC. Featuring innovative, low-maintenance single story new homes. Luxury Vinyl floors, tile bath and laundry floors and a huge zero entry wall to wall tile shower with shower head and pull-out sprayer. Relax on the screened porch. Amenities to include fitness center, indoor and outdoor pool, tennis and pickle ball. all of this surrounded by the 26,000 sq ft clubhouse!
- Type:
- Single Family
- Sq.Ft.:
- 1,715
- Status:
- Active
- Beds:
- 3
- Lot size:
- 0.14 Acres
- Year built:
- 2024
- Baths:
- 2.00
- MLS#:
- 24027454
- Subdivision:
- Summers Corner
ADDITIONAL INFORMATION
Discover HORIZONS, a place where you can wake up with countless opportunities but no commitments. Where new friends share stories, ideas and adventures. Where a collection of the most sought-after amenities is at your fingertips. This is Horizons at Summers Corner, an exciting new Active Adult community in Summerville, SC. Featuring innovative, low-maintenance single story new homes. Luxury Vinyl floors, tile bath and laundry floors and a huge zero entry wall to wall tile shower with shower head and pull-out sprayer. Relax on the screened porch. Amenities to include fitness center, indoor and outdoor pool, tennis and pickle ball. all of this surrounded by the 26,000 sq ft clubhouse!
- Type:
- Single Family
- Sq.Ft.:
- 2,705
- Status:
- Active
- Beds:
- 4
- Lot size:
- 0.27 Acres
- Year built:
- 2006
- Baths:
- 3.00
- MLS#:
- 24027411
- Subdivision:
- Arbor Walk
ADDITIONAL INFORMATION
Welcome home to 124 Killdeer Trail in the Arbor Walk neighborhood, located in the heart of Summerville! This home is located in the highly desirable Dorchester II school district The home rests on a quiet, cul-de-sac, and a large .27-acre lot. Move in ready home boast 4 large bedrooms, 2.5 bathrooms, a large loft and offering plenty of flexible space. Upon entering, you are greeted by gleaming floors and a grand foyer. Vaulted ceilings and a spacious, open floor plan offer multiple options that are perfect for entertaining or just relaxing! On the first floor, you'll find a formal dining room to your right and a hallway that leads to the eat-in-kitchen and living room space.. The kitchen features custom cabinets with under cabinet lighting, stylish tiled backsplash, and plenty of additional storage with a pantry. Looking out from the kitchen into the living room, open ceilings and a cozy fireplace that extends to the ceiling beckons you to gather together. Off the living room you'll find a half bath, a convenient laundry room, and a meticulous master bedroom with an elegant tray ceiling. A bright master bath includes a large bathtub and a massive walk-in closet with a keypad lock for additional peace-of-mind. On the second floor, a stunning open hallway and flex space overlooking the first floor from both sides offers endless possibilities. Three large bedrooms, each featuring walk-in closets with shelving, and a full bathroom round out the second floor. This community is with-in minutes of Historic Downtown Summerville with Access to I-26, Dorchester Rd, Shopping, Restaurants, Movie Theaters, Public Library, Sawmill Branch Walking/Biking/Jogging/Exercise Trail. Local Neighborhood Pool Membership Available
- Type:
- Single Family
- Sq.Ft.:
- 1,490
- Status:
- Active
- Beds:
- 3
- Lot size:
- 0.17 Acres
- Year built:
- 2024
- Baths:
- 2.00
- MLS#:
- 24027406
- Subdivision:
- Summers Corner
ADDITIONAL INFORMATION
MOVE IN READY! Welcome to 173 Paddle Boat Way in Summerville, SC! This exquisite single-level home, built in 2024, offers a seamless blend of modern design and thoughtful upgrades, ensuring comfort and convenience at every turn. Inside, the open floor plan maximizes space and natural light, highlighting the lovely laminate wood flooring. The heart of the home is the spacious kitchen, featuring a large island perfect for meal prep, casual dining, and entertaining. The home includes 3 roomy bedrooms, 2 pristine bathrooms, a whole-home water filtration system, and fans in every room except the office, ensuring comfort throughout.Additional features include blinds on every window for privacy, a new garbage disposal, and 6" gutters for enhanced durability. The painted and finished garage includes built-in shelving, providing ample storage and functionality. Outdoors, the spacious yard and covered patio offer ideal spaces for relaxation, with open land behind ensuring privacy and unobstructed views. Located in an amenity-rich neighborhood, this move-in-ready home combines style, convenience, and tranquilitymaking it an exceptional find! Don't miss this opportunity to make it your own.
- Type:
- Single Family
- Sq.Ft.:
- 1,722
- Status:
- Active
- Beds:
- 3
- Lot size:
- 0.05 Acres
- Year built:
- 2010
- Baths:
- 3.00
- MLS#:
- 24027224
- Subdivision:
- Wescott Plantation
ADDITIONAL INFORMATION
Welcome to this charming townhome in The Abbey at Wescott Plantation! With a low monthly HOA and located in the sought-after Dorchester II School District, this home offers both convenience and comfort. The main level features an inviting open-concept layout, perfect for everyday living. The kitchen boasts a spacious island with sink, complemented by sleek black appliances. Upstairs, the master suite includes a generous walk-in closet and an ensuite bath with both a soaking tub and separate shower. Two additional bedrooms, a full bath, and laundry complete the upper level. Enjoy outdoor living with a cozy patio and the convenience of a one-car garage. Enjoy neighborhood walking trails and easy access to Wescott Golf Course.
- Type:
- Single Family
- Sq.Ft.:
- 1,627
- Status:
- Active
- Beds:
- 4
- Lot size:
- 0.21 Acres
- Year built:
- 1988
- Baths:
- 2.00
- MLS#:
- 24027244
- Subdivision:
- Barony Ridge
ADDITIONAL INFORMATION
115 Pipestone Dr, Summerville, SC: A Modern Oasis in an Established Community, No HOA!Welcome to this beautifully updated 4-bedroom, 2-bath home located in the desirable Dorchester County. This well loved property combines modern upgrades with the charm of an established community, offering both comfort and convenience. With NO HOA, this home gives you freedom to make it truly your own.Key Features: Upgraded Kitchen: Enjoy preparing meals in your modern kitchen featuring stunning quartz countertops, a new sink and fixtures, and luxury vinyl plank flooring that extends into the living room for a sleek, cohesive look. Freshly Updated Living Spaces: The living room has been given a fresh, modern touch with new luxury vinyl flooring and fresh paint. Thedownstairs ceilings have been upgraded from popcorn to smooth, adding to the home's contemporary feel. " Master Suite Renovation: Step into your fully remodeled master bathroom, featuring brand-new plumbing, a sleek, new tub/shower combo, and fresh paint. The master suite is your own private retreat. " New Windows Throughout: Feel at ease with brand-new windows installed throughout the home in July 2023, bringing in ample natural light and energy efficiency. " Outdoor Living: Relax in your fully fenced backyard, which backs up to serene woods for added privacy. The pergola offers a perfect spot for outdoor dining or lounging, while the extra driveway pad provides additional parking or storage. " Upstairs Updates: The upstairs bathroom has been upgraded with a new quartz countertop and fresh paint, offering a modern, fresh look for family or guests. This home offers an unbeatable combination of modern updates, privacy, and no HOA restrictions, all in a quiet, established neighborhood. Don't miss the opportunity to make 115 Pipestone Dr your next home!
- Type:
- Single Family
- Sq.Ft.:
- 1,450
- Status:
- Active
- Beds:
- 3
- Lot size:
- 0.3 Acres
- Year built:
- 1976
- Baths:
- 2.00
- MLS#:
- 24027210
- Subdivision:
- Briarwood
ADDITIONAL INFORMATION
This beautiful brick ranch home in a highly desirable established Briarwood neighborhood is a must-see! With 3 bedrooms and 2 baths, it features a brand new roof and an updated kitchen, making it move-in ready. Don't miss your chance to make this lovely home yours!
- Type:
- Single Family
- Sq.Ft.:
- 2,290
- Status:
- Active
- Beds:
- 4
- Lot size:
- 0.18 Acres
- Year built:
- 2005
- Baths:
- 3.00
- MLS#:
- 24027100
- Subdivision:
- Summer Trace
ADDITIONAL INFORMATION
- Type:
- Single Family
- Sq.Ft.:
- 1,760
- Status:
- Active
- Beds:
- 4
- Lot size:
- 0.12 Acres
- Year built:
- 2024
- Baths:
- 3.00
- MLS#:
- 24027056
- Subdivision:
- Chandler Crossing
ADDITIONAL INFORMATION
New Home at Essence at Chandler Crossing! Welcome to The Nichols, where your dream home becomes a reality. This 4-bedroom, 2.5-bathroom home is waiting for you to make it your own. Situated on one of the most sought after homesites on a private cul-de-sac and enjoy your private backyard with no home behind you! As soon as you step inside, you will be greeted by a cozy yet spacious family room that leads seamlessly into the kitchen at the rear of the home. The kitchen is flanked with a spacious island, modern white cabinets, stainless steel appliances, and beautiful quartz countertops. If you're someone who loves spending time outdoors, we've got you covered with an 8x12 patio located conveniently off the kitchen - making for the perfect spot for gathering with friends and family fora Summer evening backyard BBQ, or the perfect place to start your day while sipping your coffee in your own backyard private oasis on a crisp Fall morning! As you make your way upstairs, you will find the large primary bedroom with an en-suite bathroom, spacious walk-in closet, and windows that fill the room with natural light. The primary bath offers dual sinks, quartz countertops, and a walk-in shower. But that's not all - The Nichols has so much more to offer! With three additional bedrooms, there is plenty of space for everyone. Plus, the bedroom-level laundry room also makes laundry days more convenient than ever. Don't miss out on this opportunity to make The Nichols your forever home! Chandler Crossing is the latest new community offering attainable new homes in a prime location! This community has it ALL- offering a quiet retreat while being close enough to all the action to historic downtown Summerville, at just 1.5 miles plus convenient access to I-26 , just 5 minutes from your doorstep! February Completion! Book your appointment today!
- Type:
- Single Family
- Sq.Ft.:
- 1,280
- Status:
- Active
- Beds:
- 3
- Lot size:
- 0.22 Acres
- Year built:
- 2024
- Baths:
- 2.00
- MLS#:
- 24027045
- Subdivision:
- Calomet Valley
ADDITIONAL INFORMATION
BRAND NEW HOUSE READY TO MOVE-IN close to dorchester rd and bacons bridge rd, NO HOA, open floor plan, 3 bedrooms, 2 bathrooms, LVP throughout(NO CARPET), 0.22Ac lot with sodded yard, double car garage, covered porches, granite counter-tops, stainless steel appliances, tile backsplash at kitchen, energy-efficient tankless water heater. Builder will provide 2-10 new home warranty.
$250,000
103 Hope Drive Summerville, SC 29485
- Type:
- Single Family
- Sq.Ft.:
- 1,033
- Status:
- Active
- Beds:
- 3
- Lot size:
- 0.22 Acres
- Year built:
- 1987
- Baths:
- 1.00
- MLS#:
- 24026985
- Subdivision:
- Rose Hill
ADDITIONAL INFORMATION
CALLING ALL HOME BUYERS & INVESTORS! Jump on this opportunity to own in the DORCHESTER DISTRICT II School District with NO HOA and Central to shopping, dining, library, playgrounds and ball fields! UPDATES INCLUDE: New Roof, All New Windows, New LVP Flooring throughout the entire house, New Granite Countertops and Updated Bathroom! The large eat-in kitchen has plenty of cabinet & counter space as well as a large pass-through to the family room, great when entertaining. The three bedrooms are nicely sized and can accommodate just about any bedroom suite. Tour the large fully fenced back yard filled with hardwood trees, muscadine vine & crepe myrtles. A large shed conveys, and would be ideal for a workshop or additional storage.

Information being provided is for consumers' personal, non-commercial use and may not be used for any purpose other than to identify prospective properties consumers may be interested in purchasing. Copyright 2024 Charleston Trident Multiple Listing Service, Inc. All rights reserved.
Summerville Real Estate
The median home value in Summerville, SC is $355,200. This is higher than the county median home value of $334,600. The national median home value is $338,100. The average price of homes sold in Summerville, SC is $355,200. Approximately 59.48% of Summerville homes are owned, compared to 30.74% rented, while 9.78% are vacant. Summerville real estate listings include condos, townhomes, and single family homes for sale. Commercial properties are also available. If you see a property you’re interested in, contact a Summerville real estate agent to arrange a tour today!
Summerville, South Carolina 29485 has a population of 50,318. Summerville 29485 is more family-centric than the surrounding county with 33.4% of the households containing married families with children. The county average for households married with children is 31.98%.
The median household income in Summerville, South Carolina 29485 is $64,507. The median household income for the surrounding county is $68,046 compared to the national median of $69,021. The median age of people living in Summerville 29485 is 38.3 years.
Summerville Weather
The average high temperature in July is 91.5 degrees, with an average low temperature in January of 34.6 degrees. The average rainfall is approximately 51 inches per year, with 0.7 inches of snow per year.
