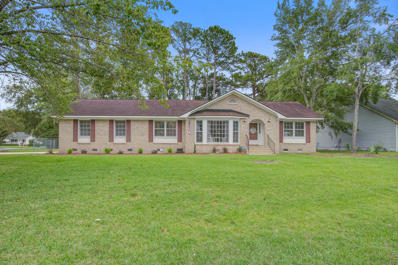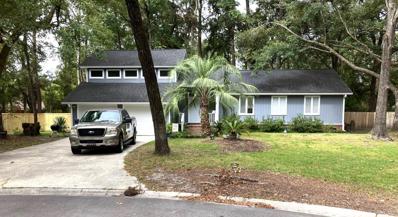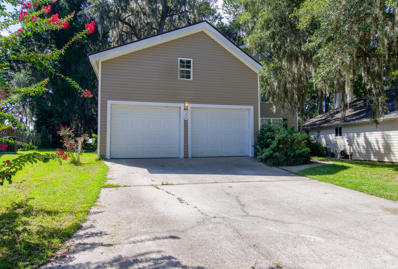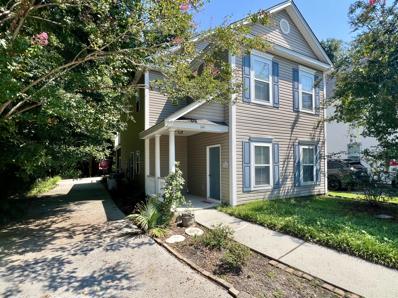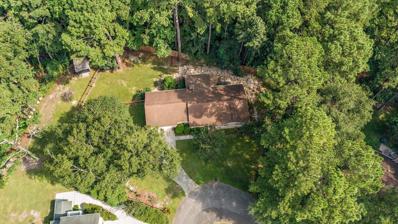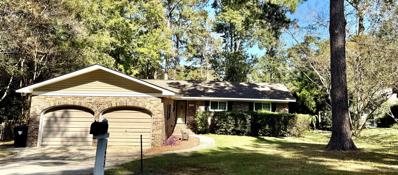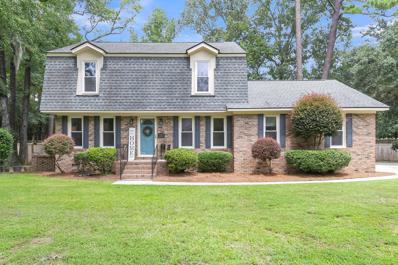Summerville SC Homes for Sale
- Type:
- Single Family
- Sq.Ft.:
- 1,739
- Status:
- Active
- Beds:
- 4
- Lot size:
- 0.3 Acres
- Year built:
- 1979
- Baths:
- 2.00
- MLS#:
- 24023760
- Subdivision:
- Quail Arbor V
ADDITIONAL INFORMATION
Welcome home to this updated brick ranch in Quail Arbor V, with fantastic flow. With 4 bedrooms and 2 bathrooms, kitchen island, breakfast nook, and separate dining room. Imagine gathering with family and friends with the fireplace anchoring the home. The renovations include a unique combination of a butler's pantry with laundry. If the inside is not enough, imagine the outdoor gatherings on the large screen porch and room to explore the large, fenced corner lot. A must see to truly appreciate!!!
- Type:
- Single Family
- Sq.Ft.:
- 1,317
- Status:
- Active
- Beds:
- 3
- Lot size:
- 0.22 Acres
- Year built:
- 1978
- Baths:
- 2.00
- MLS#:
- 24023609
- Subdivision:
- Greenhurst
ADDITIONAL INFORMATION
Welcome to 106 Carmon St. located in the quiet, mature Greenhust subdivision. This home features updates throughout including a new roof and HVAC installed in 2024. Entertain using the open floor plan and large backyard. No HOA!
- Type:
- Single Family
- Sq.Ft.:
- 1,459
- Status:
- Active
- Beds:
- 3
- Lot size:
- 0.03 Acres
- Year built:
- 2013
- Baths:
- 3.00
- MLS#:
- 24023549
- Subdivision:
- Hidden Palms
ADDITIONAL INFORMATION
Updated townhouse! Located in the Hidden Palms neighborhood. It is an end unit so there are only neighbors on one side. Upon entering you notice the new lvp wood flooring throughout the first floor. You will enter into the foyer with the dining room just to your right. There is an extra-large doorway into the kitchen. As you make your way to the back of the home you will find the kitchen is open to the family room. The kitchen has granite counters, recessed lighting and a pantry as well as stainless appliances to include a smooth top range, a built-in microwave and a dishwasher. The family room has a ceiling fan and sliding glass doors for lots of natural light. There will be a half bathroom on this floor with a pedestal sink. Upstairs you will find new carpet in the bedrooms. The primary has dual walk-in closets, a cathedral ceiling with a ceiling fan. The primary bathroom has a tub/shower combo with a transom window for natural light. You will also find two additional bedrooms. The hall bathroom has a tub/shower combo with a transom window for natural light. The laundry closet is conveniently located upstairs. The property backs up to a wooded area so the patio is perfect for relaxing and enjoying your morning coffee or evening wine. Taxes are figured at 6 percent investor rate. New owner occupied owner can apply for 4 percent taxes which will be much lower than current tax amount.
- Type:
- Single Family
- Sq.Ft.:
- 2,299
- Status:
- Active
- Beds:
- 5
- Lot size:
- 0.24 Acres
- Year built:
- 1999
- Baths:
- 3.00
- MLS#:
- 24023471
- Subdivision:
- Legend Oaks Plantation
ADDITIONAL INFORMATION
You've just found your hole in one in your home search!! Welcome to this stunning, well maintained home in Legend Oaks Plantation, a top-rated Lowcountry golf community, voted one of the Top Three by the readers of Charleston Business Journal. This home offers the perfect blend of flexibility, luxury, and location, making it an ideal choice for those seeking a true Low Country lifestyle. With a versatile floor plan, you can choose between the traditional 4 bedrooms or use the home for 5 bedrooms by utilizing the spacious upstairs FROG (Finished Room Over Garage) as a bedroom, game room, craft room, or whatever suits your lifestyle. Either way you still have a dedicated office downstairs as well! Going out back you will love sitting in the screened in porcharea, the large fenced in back yard and the shade from the tall mature trees. There is also a turfed putting area for golf enthusiasts. Enjoy relaxing under the canopy of trees or practicing your swing from the comfort of your own yard! If you love the charm of established neighborhoods, but don't like to deal with updating then this is the home for you. This well-kept home has received significant upgrades, including a new roof (2018), new windows (2020), new HVAC (2017), new luxury vinyl plank floors (2023), and a new fully enclosed wooden fence (2021). The spacious primary bedroom upstairs includes a large walk-in closet and a bathroom with double sinks, a soaking tub, a separate shower, and a water closet. Located in a preferred school district of Summerville, Legend Oaks Plantation is perfect for families and golf enthusiasts alike. With low HOA fees and an optional club membership, this community offers flexibility and a true sense of Low Country living. Short drive to Historic Downtown Summerville, the South Carolinian Coastline and all of what The Lowcountry has to offer!!!
- Type:
- Single Family
- Sq.Ft.:
- 2,296
- Status:
- Active
- Beds:
- 4
- Lot size:
- 0.13 Acres
- Year built:
- 2017
- Baths:
- 3.00
- MLS#:
- 24023384
- Subdivision:
- Wescott Plantation
ADDITIONAL INFORMATION
Welcome to the Dartford model which is a 4 bedroom, 2 1/2 bath spacious floorplan. As you enter the home you have a spacious room what could be used as a formal den or formal dining room. A half bath is on the left in the hallway. Moving forward you enter family room with the kitchen and eat in area on the right. The kitchen boast granite countertops, island, pantry and abundant cabinets. The large master bedroom is upstairs and has a large walk in closet and master bathroom with shower and garden tub. Outside the master bedroom is a large loft. Three additional bedrooms, large closet, full bathroom and washer and dryer hook ups round out the upstairs. The yard has and enclosed privacy fence and deck with gazebo. There is also a storage shed and solar panels that are paid off.
- Type:
- Single Family
- Sq.Ft.:
- 1,645
- Status:
- Active
- Beds:
- 4
- Lot size:
- 0.2 Acres
- Year built:
- 2003
- Baths:
- 2.00
- MLS#:
- 24023377
- Subdivision:
- Wescott Plantation
ADDITIONAL INFORMATION
This beautiful move-in ready 4-bedroom, 2-bathroom house has been newly refinished and upgraded from top to bottom. Enjoy rustic hardwood floors throughout the main living areas and first-floor owner's suite, new carpet upstairs, new stove/range and dishwasher, granite countertops, brand new custom woodwork throughout the main floor, and all new upgraded fixtures and lighting throughout the home. The beautifully landscaped yard and fully fenced backyard is ideal for outdoor gatherings and relaxation. Located in Wescott Plantation (The Farm) in the Dorchester II School District, residents have access to The Farm's large pool, amenity center, and walking trails. This home offers a blend of elegance and convenience, with schools, dining, shopping, and groceries all within the neighborhood.
- Type:
- Single Family
- Sq.Ft.:
- 2,688
- Status:
- Active
- Beds:
- 5
- Lot size:
- 0.14 Acres
- Year built:
- 2023
- Baths:
- 3.00
- MLS#:
- 24023334
- Subdivision:
- Watson Hill
ADDITIONAL INFORMATION
One of the most beautiful lots in Watson Hill! Gorgeous views of a pond, walking trail, and non-buildable treed wetland area beyond. The popular Supernova floor plan has 5 bedrooms; one bedroom and bath downstairs, and the other 4 bedrooms, 2 baths upstairs. Includes a large loft area upstairs, nice sized laundry up as well. Owners retreat is oversized with plenty of closet space.The owners have done many upgrades since this home was completed in May 2023: Upgraded stove in 2024, new outside unit outside, blinds, fenced backyard, landscaping, garage workshop, french drain system, gutters, and a beautiful large patio.Wonderful neighborhood amenities include a pool, pool amenity center, sports fields, firepit, grilling stations, play park, dog park sidewalks, and several walking/jogging trails. Owners love the people on their street and the community that has neighborhood fireworks show, golf cart parades, chili cookoffs, food trucks year round, and other wonderful activities. Neighborhood is conveniently located between Summerville and West Ashley, close to beaches, downtown Charleston, fantastic DD2 schools, hospitals, shopping, and restaurants. Make an offer today to call this your home!
- Type:
- Single Family
- Sq.Ft.:
- 1,280
- Status:
- Active
- Beds:
- 3
- Lot size:
- 0.04 Acres
- Year built:
- 2004
- Baths:
- 3.00
- MLS#:
- 24023069
- Subdivision:
- Arbor Oaks
ADDITIONAL INFORMATION
This cozy, end-unit townhome in the ever popular DD2 school district, is located in the Arbor Oaks neighborhood and is waiting for your personal touches! Enjoy unobstructed pond views and neighborhood trails for all your recreating needs. This quiet community offers a perfect blend of tranquility to unwind from a busy day, yet the ease and accessibility of nearby shopping, restaurants, parks and more with it's convenient location. Truly turn-key ready, the primary bedroom is located on the first floor with entry to an enclosed sunroom where you can access your brand new outdoor deck. Enjoy your morning cup of coffee while watching the birds and turtles next to the pond. The other two additional bedrooms are located upstairs with one enjoying pond views. This unit received a brandnew roof in 2022 and a kitchen makeover with newly painted cabinets. The unit also has two assigned parking spots directly in front, making it convenient for owners and company alike.
- Type:
- Single Family
- Sq.Ft.:
- 1,538
- Status:
- Active
- Beds:
- 3
- Lot size:
- 0.04 Acres
- Year built:
- 1975
- Baths:
- 2.00
- MLS#:
- 24022427
- Subdivision:
- Kings Grant
ADDITIONAL INFORMATION
Seller may consider buyer concessions if made in an offer. Welcome to this charming property, where every detail has been thoughtfully considered. The interior boasts a neutral color paint scheme, recently refreshed with a new coat. The living room is warmed by a cozy fireplace, creating an inviting atmosphere. The kitchen is a chef's dream, complete with all stainless steel appliances. Outside, the property features both a patio and deck, perfect for entertaining or simply enjoying a quiet moment. The fenced-in backyard ensures privacy and security. This home is a perfect blend of style and comfort. Don't miss out on this gem!
- Type:
- Single Family
- Sq.Ft.:
- 2,458
- Status:
- Active
- Beds:
- 4
- Lot size:
- 0.17 Acres
- Year built:
- 2024
- Baths:
- 3.00
- MLS#:
- 24022286
- Subdivision:
- Summers Corner
ADDITIONAL INFORMATION
Discover HORIZONS, a place where you can wake up with countless opportunities but no commitments. Where new friends share stories, ideas and adventures. Where a collection of the most sought-after amenities is at your fingertips. This is Horizons at Summers Corner, an exciting new Active Adult community in Summerville, SC. Featuring innovative, low-maintenance single story new homes. Gourmet Kitchen, fire place, LVP floors, tile bath and laundry floors and a huge zero entry wall to wall tile shower with shower head and pull-out sprayer. Relax on the 22 x 12 screen porch overlooking a beautiful pond.. Amenities to include fitness center, indoor and outdoor pool, tennis and pickle ball. all of this surrounded by the 26,000 sqft clubhouse!
- Type:
- Single Family
- Sq.Ft.:
- 1,844
- Status:
- Active
- Beds:
- 3
- Lot size:
- 0.18 Acres
- Year built:
- 2024
- Baths:
- 2.00
- MLS#:
- 24022287
- Subdivision:
- Summers Corner
ADDITIONAL INFORMATION
Discover HORIZONS, a place where you can wake up with countless opportunities but no commitments. Where new friends share stories, ideas and adventures. Where a collection of the most sought-after amenities is at your fingertips. This is Horizons at Summers Corner, an exciting new Active Adult community in Summerville, SC. Featuring innovative, low-maintenance single story new homes. Gourmet Kitchen, LVP floors, Fire Place, tile bath and laundry floors and a huge zero entry wall to wall tile shower with shower head and pull-out sprayer. Relax on the Covered Patio backing up to a pond. Amenities to include fitness center, indoor and outdoor pool, tennis and pickle ball. all of this surrounded by the 26,000 sqft clubhouse!
- Type:
- Single Family
- Sq.Ft.:
- 1,684
- Status:
- Active
- Beds:
- 4
- Lot size:
- 0.07 Acres
- Year built:
- 2021
- Baths:
- 3.00
- MLS#:
- 24022243
- Subdivision:
- Shady Oaks
ADDITIONAL INFORMATION
PRICED $20,000K + LESS THAN COMPETING PROPERTIES FOR QUICK FULLY APPROVED SHORT SALE!! Welcome home to Shady Oaks townhomes. This home features 4 bedrooms with DUAL MASTERS- one downstairs, one upstairs. Upstairs master has a porch and walk in shower. Downstairs has open concept layout and modern look. Home is only 3 years old. Backyard has been fenced in for convenience and privacy. Located near shopping, Dorchester Road, North Charleston, and Ladson. DD2 schools. With these incentives and a home that is only three years old you better grab it quick!
- Type:
- Single Family
- Sq.Ft.:
- 1,185
- Status:
- Active
- Beds:
- 3
- Lot size:
- 0.2 Acres
- Year built:
- 1989
- Baths:
- 2.00
- MLS#:
- 24022229
- Subdivision:
- Summerville Place
ADDITIONAL INFORMATION
UPDATES just recently done to kitchen and bathrooms. Kitchen has new paint and pergo plank flooring. Bathroom cabinetry newly refinished. Lovely ranch style home in Summerville Place on a quiet street. NEW roof built in 2023. The main living area has vaulted ceilings making it very spacious. There is a main bedroom which has a private full bath and walk-in closet. The kitchen is spacious with a built in pantry and large counter space. It also has an area with washer and dryer. There are 2 bedrooms with recently installed carpeting on the opposite end of the home along with another full bathroom. The back has a covered patio and sitting area. Private large fenced in yard. The home is conveniently located approximately 25 minutes from downtown Charleston & a few miles from downtown Sville.
- Type:
- Single Family
- Sq.Ft.:
- 1,869
- Status:
- Active
- Beds:
- 4
- Lot size:
- 0.66 Acres
- Year built:
- 1983
- Baths:
- 2.00
- MLS#:
- 24022212
- Subdivision:
- Irongate
ADDITIONAL INFORMATION
Irongate is a very popular community conveniently located off Trolley Road between Summerville proper and Oakbrook. This well-established neighborhood has an active civic association and a beautiful amenity center available by membership. The home has a huge 2/3 acre lot situated in a quiet culdesac. The yard is ideal for childrens play area, gardening and pets. The home is tri-level with a spacious family room on ground level and a large 4th bedroom on the upper level. Mid level features a beautiful kitchen with dining area, utility room, 3 bedrooms and 2 baths. The 2 car garage is accessible to the midlevel. A really nice deck on the back overlooks the lovely yard. A brand new privacy fence borders the entire backyard. Primary suite has walk-in closet and deluxe bathroom.
- Type:
- Single Family
- Sq.Ft.:
- 1,180
- Status:
- Active
- Beds:
- 3
- Lot size:
- 0.26 Acres
- Year built:
- 1991
- Baths:
- 2.00
- MLS#:
- 24022169
- Subdivision:
- Summerville Place
ADDITIONAL INFORMATION
This charming single-story home features 3 bedrooms and 2 bathrooms, perfect for comfortable living. The property boasts paid-off solar panels, ensuring energy efficiency, and a fully paid-off shed for additional storage. Inside, you'll find a spacious layout with an updated kitchen equipped with modern appliances, new flooring throughout, and freshly painted walls that give the home a fresh, inviting feel. New window blinds add a touch of style and privacy. The large backyard offers ample space for outdoor activities and gardening. Situated in a desirable school district, this home is located in a quiet neighborhood, making it an ideal choice for anyone seeking a peaceful and convenient living environment.
- Type:
- Single Family
- Sq.Ft.:
- 1,766
- Status:
- Active
- Beds:
- 3
- Lot size:
- 0.15 Acres
- Year built:
- 1976
- Baths:
- 2.00
- MLS#:
- 24021933
- Subdivision:
- Kings Grant
ADDITIONAL INFORMATION
Take a look at this recently updated home on a beautiful lot in the desirable Kings Grant community. With several recent updates including new vinyl siding, roof, and plumbing in the last five years, this home is ready to move in and enjoy. It also has the convenience of the amenity center, green space, and water right out the back door! As soon as you enter the front door you'll see all three floors of this split level home. You'll enter to the formal dining area, with the kitchen and eat-in to the left of the home, along with access to both the garage and back deck. On the lower level of the home you'll find both guest bedrooms, a full bath, and family room with another access to the deck. Upstairs holds a nice big loft overlooking the entry and dining, as well as the master suite,complete with dual vanities and a large sitting room with the closet. The master also has a private balcony above the deck that overlooks the back yard and nature space behind the home. With the pool just steps from the home, and the rest of the amenities just a short walk, or maybe a golf cart ride, this home has one of the most convenient locations for someone wanting to enjoy all that Kings Grant has to offer.
- Type:
- Single Family
- Sq.Ft.:
- 1,673
- Status:
- Active
- Beds:
- 3
- Lot size:
- 0.03 Acres
- Year built:
- 2002
- Baths:
- 3.00
- MLS#:
- 24021335
- Subdivision:
- St Phillips Place
ADDITIONAL INFORMATION
Welcome to this well maintained 3bd 2.5ba home situated on a cul de sac in a one street neighborhood with no through traffic. Up on arrival you'll notice the extra-long driveway for hosting friends and family. From the front door you'll enter in to the beautiful foyer. Downstairs you'll find the kitchen with white cabinets and ample counter space and breakfast area for your table. There is also a formal dining room with wainscoting. The cozy living room boasts a fireplace and plenty of space to relax. The laundry room with extra cabinets for storage is also downstairs and a half bath for guests. Crown molding and hardwood floors are throughout. As you go upstairs notice the beautiful wood stairs. Here you will find the large master bedroom with vaulted ceilings and large windows forplenty of lighting. The master has a full bathroom with a Stand up shower, separate garden tub and dual vanity sinks. Right off of the master is sliding glass doors to your own huge private porch. Enjoy watching the birds and nature first thing in the morning or the sunset right before bed. You will also find two more bedrooms, a full bath and a hall closet upstairs. Step outback into a huge screened in patio with ceiling fans for those hot summer days. You have a two car carport for covered parking and an enclosed storage area. This home backs up to protected wetlands so nobody will ever build behind and flood insurance is NOT required. Your new home is close to all the popular areas such as the air force base, Herbert Jessen boat landing, the new Ashley river park with a playground, splash pad, kayak launch and much more. There is a ton of shopping close by such as Walmart, Lowe's home improvement, Lowe's grocery store, Publix and the new cedar grove shopping plaza. ALL of this in the highly sought after DD2 school district!! Don't miss out, this home won't long.
- Type:
- Single Family
- Sq.Ft.:
- 1,476
- Status:
- Active
- Beds:
- 3
- Lot size:
- 0.47 Acres
- Year built:
- 1978
- Baths:
- 2.00
- MLS#:
- 24021140
- Subdivision:
- Quail Arbor
ADDITIONAL INFORMATION
Stunning and updated ranch-style home in the charming Quail Arbor neighborhood, featuring 3 spacious bedrooms and 2 modern bathrooms with an additional attached FROG. This brick home is set on nearly half an acre, offering plenty of space to accommodate all your family's needs. With hardwood floors throughout the main living areas, this home also showcases recently updated kitchen cabinets, quartz countertops, modern hardware, a new dishwasher and sink, and matching stainless-steel appliances, all designed to enhance your kitchen experience.The modern light fixtures complement the tiled bathrooms, sleek vanities, and newly installed carpet in all the bedrooms. The expansive backyard, featuring a wooden fence enclosure and backing up to a wooded lot, creates an unparalleled oasis of comfort and privacy. This home is fully move-in ready and won't last long on the market, schedule your visit today!
- Type:
- Single Family
- Sq.Ft.:
- 2,426
- Status:
- Active
- Beds:
- 4
- Lot size:
- 0.17 Acres
- Year built:
- 2004
- Baths:
- 3.00
- MLS#:
- 24021120
- Subdivision:
- Summer Trace
ADDITIONAL INFORMATION
SELLER MOTIVATED. PRICE REFLECTS THE NEED FOR MINOR COSMETICS! Welcome HOME to Summer Trace! Fantastic floor plan w/a grand two-story foyer, a light & bright kitchen w/large dining area & a wonderful family room w/fireplace; perfect for any gathering of friends & family. On the 1st floor you will also find a HUGE first-floor primary bedroom, double-sinked en-suite bath & a nice-sized laundry room leading in/out from the garage. The second floor boasts of: 3 large bedrooms w/nice closet space & a great 2nd floor landing; perfect for a reading nook, sitting area or office space.Privacy-fenced backyard overlooking a lovely wooded area, 2-car garage w/workbench & covered patio complete this lovely home.Fantastic community and location to Summerville amenities; walk to restaurants, Sawmill Branch Trail, coffee shops, grocery stores, & so much more.
- Type:
- Single Family
- Sq.Ft.:
- 1,656
- Status:
- Active
- Beds:
- 3
- Lot size:
- 0.05 Acres
- Year built:
- 2005
- Baths:
- 3.00
- MLS#:
- 24021091
- Subdivision:
- Wescott Plantation
ADDITIONAL INFORMATION
Seller may consider buyer concessions if made in an offer. Welcome to your future home! This property boasts a neutral color paint scheme that is sure to match any decor style. The kitchen is fully equipped with all stainless steel appliances, giving it a modern and sleek look. The interior has been recently refreshed with a fresh coat of paint, providing a clean and inviting atmosphere. Additionally, new flooring has been installed throughout the home, adding a touch of elegance and durability. This property is ready for you to make it your own. Don't miss out on this gem!
- Type:
- Single Family
- Sq.Ft.:
- 1,510
- Status:
- Active
- Beds:
- 3
- Lot size:
- 0.43 Acres
- Year built:
- 1969
- Baths:
- 2.00
- MLS#:
- 24022017
- Subdivision:
- Twin Oaks
ADDITIONAL INFORMATION
Welcome to the Twin Oaks neighborhood of Summerville, where this timeless brick ranch home awaits its new owners. Nestled in the sought-after Twin Oaks neighborhood, this home enjoys the perks of an established community known for its desirability, stability and NO HOA! Its prime location offers convenient access to shopping, schools and restaurants while maintaining a peaceful residential atmosphere. Beautiful wooded .43 acre lot that has nice space between homes. Upon entering, you'll find a well-built home that provides ample space for comfortable living. The spacious family room offers a cozy retreat with its charming brick fireplace with gas logs, perfect for relaxing evenings. Open kitchen overlooks the family room. Original hardwood floors add character and warmth to the home.The family room has smooth ceilings annd wainscoting. There are three bedrooms and two full baths. The master bedroom has a walk in closet, which is rare in these ranch homes! Step out of the family room onto the very large covered deck which is great for entertaining. There is a huge fenced backyard and a 12' x 24' custom workshop with an 8' x 20' covered area on the side. Water has been ran to the workshop, but not inside yet. This sturdy home has architect shingles that were installed two years ago. The eaves, gables and soffits are all vinyl and metal... Meaning, no painting! The heat, water heater and fireplace logs are natural gas. The windows have been replaced and are double pane vinyl. The home is located in the Summerville city limits, so trash pick up is included in the annual taxes. This home has an attached two car garage. There is a small (18' x 12' with 5' height) finished room above the garage that is sheetrocked, insulated and has power. (Not in sq. footage). There is a portable a/c unit that will convey. The current owners teen uses this space for gaming! Solid oak floors throughout need refinishing. Call about seeing this home today!
Open House:
Thursday, 1/2 8:00-7:00PM
- Type:
- Single Family
- Sq.Ft.:
- 1,002
- Status:
- Active
- Beds:
- 3
- Lot size:
- 0.02 Acres
- Year built:
- 1980
- Baths:
- 2.00
- MLS#:
- 24021016
- Subdivision:
- Meadowbrook
ADDITIONAL INFORMATION
Seller may consider buyer concessions if made in an offer. Welcome to your dream home! This property boasts a neutral color paint scheme that adds a touch of elegance and simplicity. The kitchen is equipped with stainless steel appliances. The home has undergone partial flooring replacement, enhancing its fresh and modern appeal. The exterior of the house is adorned with fresh paint, giving it a clean and polished look. Enjoy outdoor relaxation on the deck overlooking the fenced-in backyard, perfect for privacy and tranquility. This home is a perfect blend of style and comfort waiting for its new owner.
- Type:
- Single Family
- Sq.Ft.:
- 2,514
- Status:
- Active
- Beds:
- 5
- Lot size:
- 0.65 Acres
- Year built:
- 1978
- Baths:
- 3.00
- MLS#:
- 24020719
- Subdivision:
- Ashborough
ADDITIONAL INFORMATION
Discover the perfect blend of comfort and elegance in this stunning 4-5 bedroom, 3-bathroom home, boasting a generous 2,514 sq. ft. of living space. As you step inside, you're greeted by the warmth of NEW LUXURY VINYL PLANK FLOORING, FRESHLY PAINTED rooms and the sophistication of granite countertops. The split floor plan with dual staircase access offers privacy and convenience, leading you through an ideal layout for modern living. The property includes endless possibilities with its' flexible floor plan. A spacious four seasons room could easily be a mother-in-law suite with an accessible adjoining bathroom, a private space for guests, multigenerational living or even an office/media space. The upstairs is adorned with plush NEW CARPETING & also provides a versatile flex space to the home, allowing for a home gym, playroom, additional family room or a 4th bedroom. Outside, enjoy a large .65-acre (double lot) yard that invites family playtime and weekend gatherings, while ample storage throughout the home ensures everything has its proper place. Nestled in the desirable Ashborough neighborhood with highly rated schools and amenities, this home is not just a place to live but a community to thrive in. Your search for the perfect home ends here. Make your appointment today!
- Type:
- Single Family
- Sq.Ft.:
- 3,022
- Status:
- Active
- Beds:
- 4
- Lot size:
- 0.44 Acres
- Year built:
- 1999
- Baths:
- 3.00
- MLS#:
- 24020497
- Subdivision:
- Legend Oaks Plantation
ADDITIONAL INFORMATION
This home has it all! Elegent Entryway, true Formal Rooms, Large Family Room, Updated Kitchen, Dual Staircases, Screened Porch, Cul-de-sac Location & Amazing Golf Course Views! King Sized Primary Suite, 3 Large Secondary Bedrooms PLUS a Spacious Bonus Room!!! Wnat more? Deep Driveway leads to Side Entry Garage, Mature Landscaping, Updated Roof, Simply Too Much to List! Elementary & Middle School Students can walk or ride their bikes to school! The District II School of the Performing Arts is less than 10 minutes away by car! This community offers wonderful amenities for residents. Love to swim? There are 2 outdoor pools! Is golf your passion? There's an 18 hole golf course with full clubhouse & pro shop! Tennis anyone? There are lighted courts! Truly something here for everyone to enjoyKing sized primary suite boasts a beautifully updated owner's spa-like ensuite bathroom complete with a soaking tub, dual vanities and custom tiled walk-in shower plus separate His & Her Closets! Four additional generously sized bedrooms offer plenty of space for family, guests, and a home office (Bonus room is 5th bedroom). Step outside to your private backyard oasis, where you can unwind on the expansive deck while enjoying the serene golf course backdrop. The cul-de-sac location provides a safe play area for children and peace of mind for parents. Updates made by sellers during their ownership include: Gold Pledge Warranty GAF Roof with SC Safe Home Hurricane & Damage Mediation Program Sponsored by the State of South Carolina New garage bay doors & automatic openers installed this spring. All new carpeting on 2nd floor and rear staircase - just installed. 2 New Water Heaters (1 for each level) LVP flooring installed in laundry room Owners Suite - New tiled shower with frameless enclosure, new windows with privacy feature, new counter at vanity, lights, faucets & tile flooring Front pillars & rear deck have been freshly painted Fireplace was updated with tile face 2 Bedrooms have been freshly painted. Refrigerator in kitchen, refrigerator in garage, washer/dryer set, all blinds & curtain rods will convey to buyers with acceptable offer to purchase! Sellers will provide buyer's a 1 Year Home Warranty at closing with an acceptable offer to purchase. Price not to exceed $700.00. This custom-built home by Seacoast Home Builders on a Premium Cul-de-sac Lot overlooking the 6th Hole, this is a rare find! With top-rated schools just a stone's throw away and easy access to parks and recreational activities, this home is a rare find. Crosswalks are in place for elementary & middle school students to walk or ride their bikes to school, with the added safety of a crossing guard. Legend Oaks Plantation is truly one of a kind and one of Summervilles favorite neighborhoods. Don't miss your chance to own this slice of paradise schedule a viewing today!
- Type:
- Single Family
- Sq.Ft.:
- 1,867
- Status:
- Active
- Beds:
- 3
- Lot size:
- 0.34 Acres
- Year built:
- 1985
- Baths:
- 2.00
- MLS#:
- 24019965
- Subdivision:
- Irongate
ADDITIONAL INFORMATION
New Roof, HVAC and Granite Counter tops! Nestled in a mature, established neighborhood, this brick ranch home offers the perfect blend of convenience and comfort. Located just 5 minutes away from local shopping centers, hospitals, and restaurants, and only 10 minutes from Walmart, Lowe's, and Downtown Summerville, you'll have everything you need right at your fingertips. Situated on a large lot, the home boasts a fully fenced rear yard with majestic oak trees providing ample shade and privacy. The exterior features low-maintenance brick and vinyl trim. Step inside the entrance foyer which leads to a spacious great room with a stunning 14-foot high, beamed cathedral ceiling. Large ''picture windows'' on both ends flood the room with natural light, creating an inviting and open atmosphere.The great room features a brick fireplace with gas logs. The eat in kitchen is spacious with lots of cabinets, brand new counter tops, new tiled backsplash and a new gas range. There is also a round skylight illuminating the space. The master bedroom is spacious and has a walk in closet and a new countertop in the master bathroom. In addition to three bedrooms on the main floor, there is a fourth bedroom over the garage, currently used as an office. The Finished Room Over Garage (FROG) has a separate wall air conditioner. Step outside to a screened porch and large wooden deck, perfect for enjoying the outdoors. In addition there is a concrete patio and firepit which provide ample space for entertaining or relaxation. The Roof, HVAC and hot water heater are brand new. If you're seeking a home in a mature neighborhood with a central location, abundant privacy and a community pool, don't miss the opportunity to view this special property.

Information being provided is for consumers' personal, non-commercial use and may not be used for any purpose other than to identify prospective properties consumers may be interested in purchasing. Copyright 2025 Charleston Trident Multiple Listing Service, Inc. All rights reserved.
Summerville Real Estate
The median home value in Summerville, SC is $355,200. This is higher than the county median home value of $334,600. The national median home value is $338,100. The average price of homes sold in Summerville, SC is $355,200. Approximately 59.48% of Summerville homes are owned, compared to 30.74% rented, while 9.78% are vacant. Summerville real estate listings include condos, townhomes, and single family homes for sale. Commercial properties are also available. If you see a property you’re interested in, contact a Summerville real estate agent to arrange a tour today!
Summerville, South Carolina 29485 has a population of 50,318. Summerville 29485 is more family-centric than the surrounding county with 33.4% of the households containing married families with children. The county average for households married with children is 31.98%.
The median household income in Summerville, South Carolina 29485 is $64,507. The median household income for the surrounding county is $68,046 compared to the national median of $69,021. The median age of people living in Summerville 29485 is 38.3 years.
Summerville Weather
The average high temperature in July is 91.5 degrees, with an average low temperature in January of 34.6 degrees. The average rainfall is approximately 51 inches per year, with 0.7 inches of snow per year.
