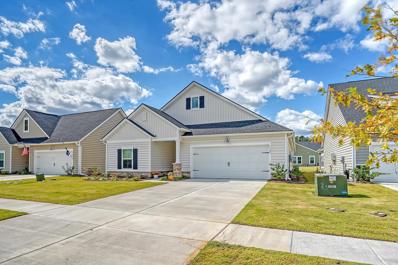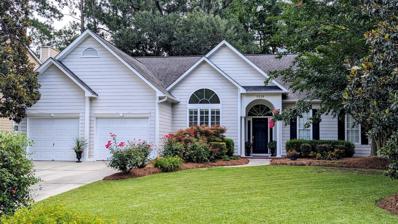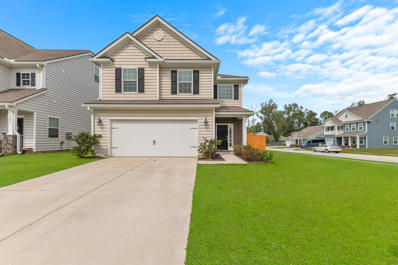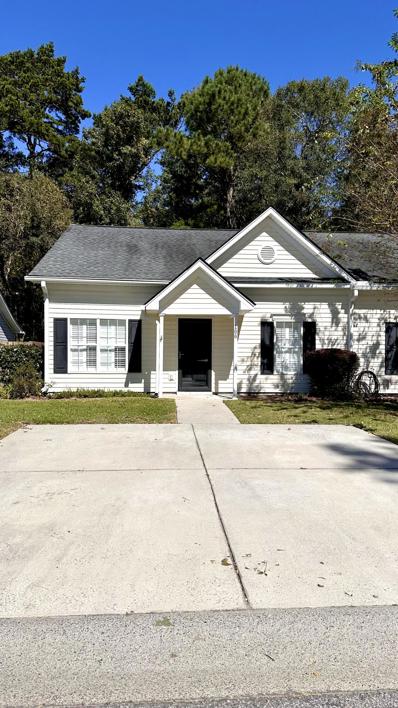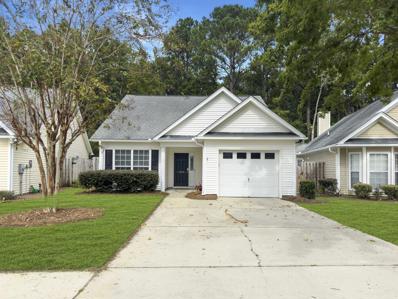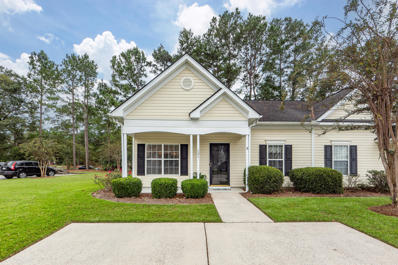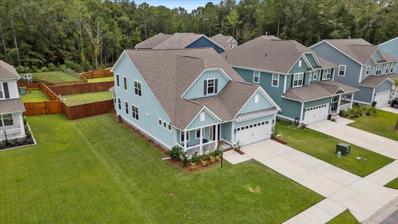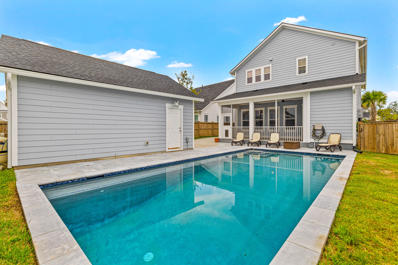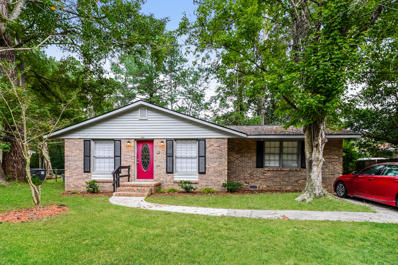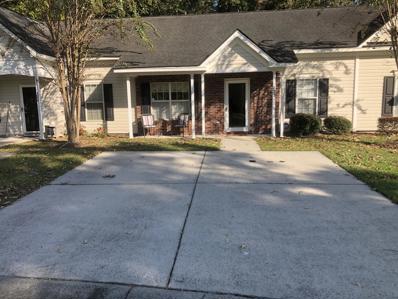Summerville SC Homes for Sale
- Type:
- Single Family
- Sq.Ft.:
- 2,675
- Status:
- Active
- Beds:
- 4
- Lot size:
- 0.17 Acres
- Year built:
- 2024
- Baths:
- 3.00
- MLS#:
- 24026968
- Subdivision:
- Summers Corner
ADDITIONAL INFORMATION
The Henninger! Located in the Sweetgrass section of Summers Corner!Wonderful plan with a huge kitchen! Perfect for entertaining or that large family meal time! Owner suite is down and located off the rear of the home. Upstairs you will find a large open loft space and the 3 secondary bedrooms -
- Type:
- Single Family
- Sq.Ft.:
- 1,941
- Status:
- Active
- Beds:
- 3
- Lot size:
- 0.14 Acres
- Year built:
- 2024
- Baths:
- 2.00
- MLS#:
- 24026765
- Subdivision:
- Summers Corner
ADDITIONAL INFORMATION
Welcome home to Beautiful one story living in the Horizon 55 plus community. Meticulously maintained home with many added improvements. Beautiful custom shades in the lliving room, dining room and primary bedroom. The back porch has been screeened in and a wonderful sun shade has been added for year round use. The storm door on the front door was added too. The floors are LVP throughout. The kitchen features beautiful quartz countertops and stainless steel appliances. Wonderful pantry with ample storage space.The master bath adjacent to the primary bedroom has a beautiful tiled walk-in shower with a built in seat and a handheld as well as a wall shower. There is a separate linen closet and huge walkin clothes closet opening from the primary bath. A large separate laundry area with a mudroom is off the main hallway that leads to the large two car garage, which has just been freshly painted. Must see this one to appreciate all the added extras and perfect move in condition.
- Type:
- Single Family
- Sq.Ft.:
- 2,706
- Status:
- Active
- Beds:
- 4
- Lot size:
- 0.25 Acres
- Year built:
- 2000
- Baths:
- 4.00
- MLS#:
- 24026549
- Subdivision:
- Legend Oaks Plantation
ADDITIONAL INFORMATION
Welcome to 2005 Carriage Way in beautiful Legend Oaks. This ranch home with 1 1/2 stories has 4 bedrooms and 3 1/2 baths and sits on a cul-de-sac lot. The primary master is downstairs along with two other bedrooms (split plan). Another master bedroom is upstairs with a full bath. The updated kitchen has granite counters and SS appliances. Also downstairs is a large family room with a wood burning fireplace and formal dining room all with hardwood floors. The additional large master bedroom upstairs can also function as an office or flex space. The upstairs loft is a great TV area. The mature landscape and two majestic live oaks in the backyard work well with the cozy screen porch and large patio for family fun or entertaining.
$392,885
1875 Nola Run Summerville, SC 29485
- Type:
- Single Family
- Sq.Ft.:
- 2,463
- Status:
- Active
- Beds:
- 4
- Lot size:
- 0.14 Acres
- Year built:
- 2024
- Baths:
- 3.00
- MLS#:
- 24026504
- Subdivision:
- Summers Corner
ADDITIONAL INFORMATION
**This home qualifies for a 4.99% interest rate promo** Welcome to the popular Hanover plan. It's a comfortable size for a growing family or folks just looking for room to spread out. The foyer is welcoming with a perfect wall to display family photos or beautiful artwork that you would love to see walking into your home every day. There's a large formal dining room as you enter the home. The kitchen features gorgeous white painted cabinetry, beautiful white quartz counter tops, subway tile back splash and stainless-steel appliances. This is a gas community so there is a gas range, gas tank less water heater and gas heat - everything that you would want for comfort and efficiency.There's a huge loft at the top of stairs that makes an excellent second living space and/or game room. Come experience everything that Summers Corner has to offer! This home is under construction and is scheduled to be complete. Estimated completion date is December 2024.
- Type:
- Single Family
- Sq.Ft.:
- 2,105
- Status:
- Active
- Beds:
- 4
- Lot size:
- 0.14 Acres
- Year built:
- 2020
- Baths:
- 4.00
- MLS#:
- 24026423
- Subdivision:
- Timber Trace
ADDITIONAL INFORMATION
Welcome home to Timber Trace! This beautiful corner lot home, built in 2020, offers modern design and comfort. Located minutes from Charleston International Airport, and close to Boeing, Volvo, and Joint Base Charleston. It's perfect if you are seeking both convenience and a serene retreat. The spacious master suite offers a walk-in closet and luxurious ensuite. Enjoy the private backyard, perfect for relaxation and entertaining, nested in a peaceful neighborhood. This home is move-in ready!
- Type:
- Single Family
- Sq.Ft.:
- 1,770
- Status:
- Active
- Beds:
- 3
- Lot size:
- 0.33 Acres
- Year built:
- 1982
- Baths:
- 3.00
- MLS#:
- 24026484
- Subdivision:
- Briarwood
ADDITIONAL INFORMATION
This charming 2 story contemporary-style home is nestled in the lovely neighborhood of Briarwood. Enjoy energy savings from the new roof. As you walk through the door, you are greeted with low maintenance laminate floors and tall ceilings. The spacious living room features a cozy fireplace and a vaulted ceiling, creating the perfect space for entertaining family and friends or for a cozy night in. The eat-in kitchen is adorned with ample cabinet storage space, a modern subway tile backsplash, and sleek stainless steel appliances. Venture upstairs to find the large master bedroom, complete with an en-suite bathroom with a large vanity and walk-in shower. Take a step out back and picture yourself indulging in an early morning cup of coffee on the large deck.The deck also provides the opportunity for alfresco dining and space for grilling out with family and friends. The expansive backyard is fully fenced in and surrounded by trees for added privacy. The backyard includes a shed, perfect for extra storage space! This home is conveniently located near an abundance of local shopping, dining and entertainment options for the family. Don't miss out! Come see this home today! **Seller is offering $3000 interior allowance with an acceptable offer and as part of the sales contract!**
- Type:
- Single Family
- Sq.Ft.:
- 2,212
- Status:
- Active
- Beds:
- 4
- Lot size:
- 0.15 Acres
- Year built:
- 2008
- Baths:
- 3.00
- MLS#:
- 24026329
- Subdivision:
- Arbor Walk
ADDITIONAL INFORMATION
Beautiful, well-kept home in the desirable Arbor Walk community! This move-in ready 4 bedroom, 2.5 bath home boasts numerous upgrades and features. Enjoy luxury vinyl plank flooring throughout the main living areas and wood stair treads. Tray ceilings and crown molding add elegance throughout the home. The kitchen is a chef's dream, offering a gas stove, tons of cabinets, and a stylish tile backsplash.The primary suite includes a Jacuzzi tub, perfect for relaxing after a long day. Cozy up in front of the newly installed gas fireplace, and take advantage of the newly installed roof for added peace of mind.Step outside to your own oasis with a screened-in porch and an extended patio for outdoor entertaining. The fenced yard and beautiful stamped concrete patio are perfect forgrilling and enjoying the outdoors. If you love swimming, there's also an above-ground pool for summertime fun. Located just a 5-minute walk from miles of Sawmill Walking and Biking Trail, this home offers both luxury and convenience. Plus, it comes with a transferable termite bond for added protection. Don't miss out schedule your showing today!
- Type:
- Single Family
- Sq.Ft.:
- 1,524
- Status:
- Active
- Beds:
- 3
- Lot size:
- 0.02 Acres
- Year built:
- 2002
- Baths:
- 2.00
- MLS#:
- 24026340
- Subdivision:
- Legend Oaks Plantation
ADDITIONAL INFORMATION
LOOK!!! MINT CONDITION GROUND FLOOR END UNIT 3 BEDROOM CONDO in desirable Legend Oaks!!This FANTASTIC HOME features a spacious & inviting OPEN FLOOR PLAN (NO STAIRS) and offers a generous living room with an adjoining dining area, a complete kitchen with a full stainless appliance package (with Fridge) GRANITE COUNTERS and upgraded cabinetry with adjoining PANTRY! The pleasant SCREEN PORCH off the LR is perfect for entertaining, reading and enjoying the outdoors. The spacious primary bedroom offers a SUPER EN SUITE BATHROOM with dual vanities, separate soaking tub & tiled walk-in shower.The golf course & club house are within walking distance. The REGIME FEE COVERS LAWN IRRIGATION, ANNUAL PRESSURE WASHING, BUILDING EXTERIOR MAINTINANCE & REPAIRS, & LAND SCAPING. WELCOME HOME!!
- Type:
- Single Family
- Sq.Ft.:
- 2,478
- Status:
- Active
- Beds:
- 5
- Lot size:
- 0.42 Acres
- Year built:
- 1983
- Baths:
- 3.00
- MLS#:
- 24026320
- Subdivision:
- Ashborough East
ADDITIONAL INFORMATION
Seller offering up to 20k for upgrades, renovations or closing cost. This family owned home has done a huge renovation that includes taking down walls, smooth ceilings, added a bathroom, and the list goes on. Not a flip house by no means. The chef's kitchen includes 16' Island w/ waterfall edge, new cabinets, pull out drawers, shiplap, pot filler,kitchen aid appliances, glass backsplash, under cabinet vacuum, double ovens. New LVP flooring on the 1st floor and staircase. New Trex deck and new patio overlooking the privacy fenced backyard. Upstairs you will find 4 more bedrooms and another bedroom over the garage that makes 5. This bedroom has its own separate heat/air unit which would be great for any teenager and a full bathroom on the first floor.
- Type:
- Single Family
- Sq.Ft.:
- 1,282
- Status:
- Active
- Beds:
- 2
- Lot size:
- 0.07 Acres
- Year built:
- 2001
- Baths:
- 2.00
- MLS#:
- 24026150
- Subdivision:
- Oakbrook Commons
ADDITIONAL INFORMATION
End Unit, cute 2 bedroom, 2 bath one story home in desirable Dorchester District 2 school system. Tile flooring in foyer, kitchen and baths; laminate flooring in the living room, dining and sunroom; carpets in the bedrooms. Features vaulted ceilings in the living room and French doors leading into the sunroom which can be used as an office or 3rd bedroom. HVAC was installed by previous owner in 2021. MUST see!
- Type:
- Single Family
- Sq.Ft.:
- 1,476
- Status:
- Active
- Beds:
- 4
- Lot size:
- 0.25 Acres
- Year built:
- 2006
- Baths:
- 2.00
- MLS#:
- 24026129
- Subdivision:
- Greenhurst
ADDITIONAL INFORMATION
Looking for a ranch style house, with solar panels, huge backyard and NO HOA?? Look no further....Newly renovated, with brand new granite counter tops, freshly painted throughout and new carpet in all the bedrooms. Also, a new roof installed and HVAC in 2021. This inviting residence features 4 bedrooms, 1.5 baths, and a spacious 2-car driveway on a generous quarter-acre lot. The laundry room, conveniently located off the kitchen, offers easy access to the backyard, where you'll discover an oversized screened porch.
- Type:
- Single Family
- Sq.Ft.:
- 1,897
- Status:
- Active
- Beds:
- 3
- Lot size:
- 0.1 Acres
- Year built:
- 2007
- Baths:
- 3.00
- MLS#:
- 24026098
- Subdivision:
- Wescott Plantation
ADDITIONAL INFORMATION
Welcome Home! This charming and well-maintained 3-bedroom, 3-bathroom residence features a unique dual master layout, situated in the highly sought-after Wescott Plantation. As you enter, you'll discover two spacious bedrooms on the main floor, thoughtfully separated for added privacy. The kitchen is a highlight, boasting granite countertops, stainless steel appliances, and crisp white cabinets. The open layout seamlessly connects the dining, living, and kitchen areas, enhanced by a lovely bay window.Step outside to enjoy your serene, fully screened-in back porch, which overlooks tranquil woods--perfect for relaxing on a sunny day. Upstairs, the second master suite awaits, complete with a generous walk-in closet and a luxurious master bath.This home is conveniently locatednear shopping, BOSCH, Boeing, I-26, DD2 schools, and Wescott Golf Club. Plus, you'll be surrounded by miles of walking trails, making it an ideal place to call home. Don't miss out on this fantastic opportunity!
$269,900
101 Dupont Way Summerville, SC 29485
- Type:
- Single Family
- Sq.Ft.:
- 1,129
- Status:
- Active
- Beds:
- 2
- Lot size:
- 0.11 Acres
- Year built:
- 2001
- Baths:
- 2.00
- MLS#:
- 24026078
- Subdivision:
- Oakbrook Commons
ADDITIONAL INFORMATION
Well-maintained townhome in the Oakbrook area of Summerville...close to shopping, doctors' offices, and restaurants. This home has been meticulously cared for, and it shows! Upon entering the home, the eat-in kitchen is on the left with a nice space for a table. There is lots of counter space for meal preparation as well as cabinets for storage. A large kitchen window brings in lots of natural light. A living room/dining room combination provides a spacious area to entertain family and friends. The dining area also has a wonderful window overlooking the manicured side yard. French doors lead to the screened porch that offer a wonderful place to relax. There are two bedrooms each offering room for furniture placement. The master bathroom has an attractive walk-in shower anda walk-in closet. It is located on the back of the home. The front of the home has a second bedroom which leads to a nice guest bath. This end unit would be a wonderful place to call home!
- Type:
- Single Family
- Sq.Ft.:
- 1,975
- Status:
- Active
- Beds:
- 4
- Lot size:
- 0.39 Acres
- Year built:
- 1972
- Baths:
- 3.00
- MLS#:
- 24026039
- Subdivision:
- Quail Arbor
ADDITIONAL INFORMATION
NEW ELECTRICAL, NEW ROOF, AND A NEW TANKLESS WATER HEATER Welcome to 211 Chucker Drive, a beautiful Colonial-style home in the highly desirable Quail Arbor neighborhood of Summerville. This 4-bedroom, 2.5-bath home sits on nearly half an acre, featuring a tree-lined driveway, a two-car garage, and an outdoor shop or carport perfect for hobbies or boat storage. Inside, you'll find two spacious living rooms, including one with a cozy wood-burning fireplace, a formal dining room, and a functional kitchen with a breakfast bar. The backyard is shaded by a majestic live oak, providing a peaceful retreat. Conveniently located near Bosch, Boeing, Volvo, Palmetto Commerce Parkway, and downtown Summerville, this home is also zoned for top-rated Dorchester County schools. Don't miss out!
- Type:
- Single Family
- Sq.Ft.:
- 2,438
- Status:
- Active
- Beds:
- 4
- Lot size:
- 0.11 Acres
- Year built:
- 2024
- Baths:
- 3.00
- MLS#:
- 24025878
- Subdivision:
- Summers Corner
ADDITIONAL INFORMATION
The Elliot Plan- This traditional Charleston style home features a large front, covered porch and first floor guest suite. The main living areas are complete with laminate flooring and the chef's kitchen features white shaker-style cabinets, subway tile backsplash, quartz countertops, pantry, large island with shiplap surround and stainless-steel appliances. Oak treads lead you to the second floor where it opens up to a designated loft space separating the owner's suite from the 2 secondary bedrooms and secondary bath. The large owner's suite features a spa like bath with fully tiled walk-in shower, water closet, dual sinks, vanity space and huge walk-in closet.Sit on your back covered porch and enjoy all the peace and quiet of Summers Corner! Summers Corner is a welcome retreat from the hectic pace of life located in the perfect spot between town and country. At Summers Corner everything is done with intention...from the trails that take you to schools, parks, secret gardens and Buffalo Lake. Discover the artful birdhouses that support not just birds but the entire local ecosystem. Homes include front porches that are designed to be lived on - not just looked at. Discover and explore the active outdoors from kayaks and fishing on the lake to hiking and biking clubs. The thanks to the East Edisto Conservancy, the land will retain its rural character in perpetuity. Estimated completion date is Feb 2025.
- Type:
- Single Family
- Sq.Ft.:
- 2,813
- Status:
- Active
- Beds:
- 4
- Lot size:
- 0.22 Acres
- Year built:
- 2021
- Baths:
- 3.00
- MLS#:
- 24025800
- Subdivision:
- Drayton Oaks
ADDITIONAL INFORMATION
SELLERS TO PROVIDE POOL MEMBERSHIP AT PALMETTO FOREST POOL FOR 1 YEAR!!! WITH ACCEPTABLE OFFER! Experience uncommon seclusion in this 2,813 sq ft Crescent Homes build. This 4 bedroom 2.5-bath home offers privacy rare in new developments. The heart of the home boasts an impressive 18-foot cathedral ceiling and cozy fireplace, creating a sense of grandeur and warmth. The gourmet kitchen features upgraded Spanish Cosentino quartz countertops, stylish cabinetry, and an extended island - perfect for both daily life and entertaining.Energy-conscious buyers will appreciate the paid-off solar panels, providing significant and immediate energy cost savings. This economic efficiency adds long-term value to an already exceptional propertyThe spacious owner's suite includes a walk-in closet and en-suite bath, while the additional bedrooms offer ample space and comfort. The fourth bedroom, currently undergoing conversion, and a sunroom with panoramic views provide extra living areas for various lifestyle needs. Throughout the home, sandy oak laminate flooring adds a beachy warmth, complemented by an abundance of windows that maximize natural light. The private, fenced backyard overlooks a serene pond and woods, offering a perfect canvas for outdoor living and future landscaping projects. Additional features include an attached two-car garage with drywall finish and utility sink, full gutter system, French door office with decorative wall texturing, and pre-wiring for modern technology needs. Notably, this home has remained completely unaffected by recent heavy rains that impacted the area. Experience the perfect harmony of privacy, open bright spaces, and cozy comfort in this thoughtfully designed, energy-efficient home. Ideal for those seeking a blend of modern amenities, economic savings, and tranquil living.
$699,900
336 Bumble Way Summerville, SC 29485
- Type:
- Single Family
- Sq.Ft.:
- 3,163
- Status:
- Active
- Beds:
- 5
- Lot size:
- 0.16 Acres
- Year built:
- 2021
- Baths:
- 5.00
- MLS#:
- 24025764
- Subdivision:
- Summers Corner
ADDITIONAL INFORMATION
Welcome to 336 Bumble Way, a beautifully upgraded 5-bedroom, 4.5-bath home in the highly sought-after Summers Corner community. This residence seamlessly blends thoughtful design with modern luxury, featuring numerous owner upgrades that elevate both style and functionality.Upon entering, you'll notice the custom touches throughout, starting with the renovated powder bathroom and the detailed wainscoting and fresh paint in the upstairs bedrooms. The living room boasts custom cabinets and shelves, providing both aesthetic appeal and practical storage. In the kitchen, stylish pendant lights illuminate the space, complementing the granite countertops, shaker cabinets, and shiplap-wrapped island. Additional upgrades include a newly installed back door, outdoor fans for added comfort,AC in the garage, and a fenced yard with a gated entrance, all of which enhance the private backyard oasis, complete with a sparkling pool. The Calhoun Plan offers a well-thought-out, open-concept layout. The spacious first-floor master suite is a true retreat, featuring its own private porch, a dedicated laundry space, a luxurious freestanding tub, and an expansive tiled walk-in shower. The gourmet kitchen is equipped with premium appliances, including a built-in wall oven, microwave, 5-burner gas cooktop, and a stylish hood vent. The kitchen flows seamlessly into the great room, where a gas fireplace with shiplap surround creates a cozy ambiance. Durable laminate flooring spans the entire first floor, ensuring a cohesive and elegant look throughout. Upstairs, the home opens into a generous loft area, perfect for use as an entertainment or relaxation space. Two bedrooms share a full bath, while the remaining two feature en suite baths for added privacy and convenience. A second-floor laundry room further enhances the home's practical layout. Outside, the screened-in porch offers the perfect space to enjoy peaceful mornings or evenings, overlooking the tranquil surroundings of Summers Corner. Living in Summers Corner offers a harmonious blend of town and country life. Explore scenic walking trails, secret gardens, and beautiful parks woven throughout the community. With amenities like a community pool, playgrounds, and The Corner House Café, this neighborhood fosters a true sense of community. Outdoor enthusiasts will love the kayaking, fishing, hiking, and biking opportunities, while the East Edisto Conservancy ensures the area's natural beauty will be preserved for future generations. Discover the charm and comfort of 336 Bumble Way, where thoughtful design and luxurious upgrades combine to offer the best in Lowcountry living.
- Type:
- Single Family
- Sq.Ft.:
- 1,287
- Status:
- Active
- Beds:
- 3
- Lot size:
- 0.2 Acres
- Year built:
- 1970
- Baths:
- 2.00
- MLS#:
- 24025719
- Subdivision:
- Sprucewood
ADDITIONAL INFORMATION
Discover your ideal home in this delightful ranch-style property, perfectly situated in Summerville, just minutes away from shopping, schools, and dining options. Located in the highly sought-after Dorchester 2 School District, this home offers convenience and a welcoming community.Step inside to find LVP flooring throughout, providing a modern touch while ensuring durability and easy maintenance. The eat-in kitchen features stainless steel appliances, making meal prep a breeze and providing the perfect space for family gatherings.The spacious living area seamlessly connects to the wooded and fenced backyard, creating a private oasis for relaxation and outdoor activities. Don't miss out on this fantastic opportunity to own a beautiful ranch-style home in a prime Summerville location!
Open House:
Sunday, 12/22 8:00-7:00PM
- Type:
- Single Family
- Sq.Ft.:
- 1,125
- Status:
- Active
- Beds:
- 2
- Lot size:
- 0.03 Acres
- Year built:
- 1984
- Baths:
- 2.00
- MLS#:
- 24025440
- Subdivision:
- Brandymill
ADDITIONAL INFORMATION
Seller may consider buyer concessions if made in an offer. Welcome to this truly inviting residence, featuring a warm fireplace and a neutral color scheme that complements any decor. The kitchen with stainless steel appliances, ensuring a modern and sleek cooking experience. Enjoy outdoor living with a covered patio in the backyard, perfect for entertaining or relaxing. The property also includes a convenient storage shed and a fenced backyard for privacy and security. Fresh interior paint adds a clean, crisp feel to the entire home. This property offers a unique blend of comfort and convenience. Don't miss out on this gem!
- Type:
- Single Family
- Sq.Ft.:
- 1,530
- Status:
- Active
- Beds:
- 3
- Lot size:
- 0.2 Acres
- Year built:
- 2005
- Baths:
- 2.00
- MLS#:
- 24025344
- Subdivision:
- Wescott Plantation
ADDITIONAL INFORMATION
Welcome to 5173 Birdie Lane, a true gem in the heart of Wescott's well-established Oak Forest subdivision, just off the main road on a peaceful, quiet street. Impeccably maintained and thoughtfully designed, this one-level home is ready to welcome its next owner. Freshly painted rooms, new flooring, and tasteful additions create a warm and inviting atmosphere throughout.The large kitchen welcomes gatherings and culinary creativity, offering plenty of space for cooking, dining, and entertaining.The renovated master bath offers a luxurious escape, featuring a large walk-in shower adorned with travertine and mosaic tile, perfectly positioned to provide serene views of the private backyard.Dual vanities ensure ample space for convenience, while the master bedroom itself boasts tray ceilings, abundant natural light, and an expansive walk-in closet. The additional two bedrooms offer flexibility, ideal for guest rooms, home offices, or creative spaces. The hallway bath, perfectly situated for guests, has been beautifully updated with new tile flooring. In the living room, towering windows stretch to the ceiling, bathing the space in natural light and enhancing the home's airy feel. To top it off, the current owner is open to negotiating the sale of all furniture, providing the opportunity for a truly move-in ready experience.
- Type:
- Single Family
- Sq.Ft.:
- 1,920
- Status:
- Active
- Beds:
- 3
- Lot size:
- 0.18 Acres
- Year built:
- 2024
- Baths:
- 3.00
- MLS#:
- 24025331
- Subdivision:
- Summers Corner
ADDITIONAL INFORMATION
Welcome to Horizons, an exclusive 55+ gated active adult community situated in the highly desirable Summers Corner masterplan. Residents enjoy low-maintenance living while having access to all the resort-style amenities within Horizons and in Summers Corner. This very popular Collins home plan, features are a 2 car garage, quartz countertops in the gourmet kitchen, a natural gas fireplace, lots of windows and natural light making this plan an immediate favorite! Spacious master suite with dual vanities, zero entry shower with frameless glass door. Very spacious guest bedrooms and full baths. No carpet and 9 foot ceilings.
- Type:
- Single Family
- Sq.Ft.:
- 2,569
- Status:
- Active
- Beds:
- 5
- Lot size:
- 0.26 Acres
- Year built:
- 1970
- Baths:
- 3.00
- MLS#:
- 24025182
- Subdivision:
- Kings Grant
ADDITIONAL INFORMATION
PRICE ENHANCEMENT! APARTMENT/Mother In-law Suite!! Welcome home to this beautiful home in highly sought after Kings Grant! Dorchester II Schools and a apartment/mother-in-law suite with separate entrance! Two living rooms, eat-in kitchen, beautiful hard and laminate flooring throughout and a huge sunroom with endless opportunities! Apartment/Mother In-law suite with Sink, stove, bathroom and bedroom makes this a great space! Huge yard with endless opportunities! Schedule your showings today!
- Type:
- Single Family
- Sq.Ft.:
- 2,353
- Status:
- Active
- Beds:
- 4
- Lot size:
- 0.16 Acres
- Year built:
- 2018
- Baths:
- 4.00
- MLS#:
- 24025246
- Subdivision:
- Summers Corner
ADDITIONAL INFORMATION
Step into this stunning two-story home nestled in the charming Village section of Summers Corner. As you approach, the inviting full front porch beckons you to unwind with a refreshing iced tea while soaking in the tranquil neighborhood ambiance.Upon entering, the home welcomes you with an open floor plan, high ceilings, and an inviting gas fireplace, creating the perfect setting for hosting lively football parties or elegant formal dinners in the spacious great room. The well-appointed kitchen island offers ample space for barstools, allowing your guests to converse as you prepare meals using the double ovens and generous counter space.The main level boasts a versatile front flex room, ideal for use as an office, teen hangout, playroom, or workout space, complementedby a convenient half bath, a spacious laundry room, and the primary suite overlooking the serene back garden. The primary suite features abundant natural light, an expansive walk-in closet, and a lavish primary bath with dual vanities and a spacious shower. Ascending the stairs, you'll discover three additional generously sized guest bedrooms, two of which share a well-appointed hall bath with dual vanities, while the third bedroom boasts a private ensuite bathroom. Each bedroom exudes comfort and style with the same luxury vinyl plank flooring found throughout the entire home. Outside, the tranquil screened porch and fenced backyard provide the perfect setting for hosting gatherings or simply enjoying the outdoors. Embrace the opportunity to cultivate your own vegetables year-round in the greenhouse and more. Worried about stormy weather? Rest assured, the home is equipped with a Generac full house generator to provide peace of mind. As one of the few Stanley Martin homes in Summers Corner, the Magnolia floor plan caters to the needs of any homeowner. The Village section of Summers Corner offers exclusive access to its own pool and shares access to scenic walking/jogging trails, playgrounds, green spaces, and Buffalo Lake. Residents are able to launch kayaks or canoes, fishing, and hosting gatherings at the picturesque Buffalo Lake, creating endless opportunities for leisure and enjoyment. A $2,100 lender credit is available and will be applied towards the buyer's closing costs and pre-paids if the buyer chooses to use the seller's preferred lender. This credit is in addition to any negotiated seller concessions.
- Type:
- Single Family
- Sq.Ft.:
- 1,120
- Status:
- Active
- Beds:
- 2
- Lot size:
- 0.05 Acres
- Year built:
- 2000
- Baths:
- 2.00
- MLS#:
- 24025240
- Subdivision:
- Oakbrook Commons
ADDITIONAL INFORMATION
Thank you for your interest. This move-in ready, well maintained 2 bedroom, 2 full bath 1120 sqft home on a quiet cul-de-sac. can close quickly. Conveniently located minutes to shopping, restaurants, schools and Major travel arteries. This home has new carpet, has been freshly painted and the washer/dryer convey. Also, there is an alarm system installed that just needs to be activated for your convenience. Because of the recent assessment, you can purchase with peace of mind. Did I mention there is a one year home warranty as well? This gem will not last, make your appointment now.
- Type:
- Single Family
- Sq.Ft.:
- 1,758
- Status:
- Active
- Beds:
- 4
- Lot size:
- 0.17 Acres
- Year built:
- 2008
- Baths:
- 3.00
- MLS#:
- 24024825
- Subdivision:
- Arbor Walk
ADDITIONAL INFORMATION
Welcome to your dream home in the prestigious Arbor Walk community! This stunning 4-bedroom, 2.5-bath residence combines modern conveniences with classic charm, offering an unparalleled living experience.Upon entering, you'll be greeted by a versatile space to your right, perfect for use as an office, living room, or dining room, tailored to meet your needs. Continue into the heart of the home where a spacious living room awaits, seamlessly connecting to the dining area and kitchen. The open layout is an entertainer's delight, with the kitchen boasting ample counter and cabinet space, a central island, and sleek stainless steel appliances.Upstairs, discover a cozy loft area ideal for a media room or play space. The expansive primary suite is a private retreat, featuring a dual vanity, a tub/shower combo, and a generous walk-in closet. The additional bedrooms are equally spacious, providing comfort and privacy for family or guests, and share a well-appointed full bath. This home is zoned for the highly regarded Dorchester District 2 schools, making it an excellent choice for families. Nestled at the end of a tranquil cul-de-sac, the property offers direct access to the Sawmill Branch walk and bike trail, perfect for outdoor enthusiasts. Additionally, its prime location places you just moments away from the historic charm of downtown Summerville, premier shopping, fine dining, and convenient access to I-26 for an effortless commute. Don't miss the opportunity to make this exquisite home yours. Schedule a private tour today and experience the best of Arbor Walk living! Use preferred lender to buy this home and receive an incentive towards your closing costs!

Information being provided is for consumers' personal, non-commercial use and may not be used for any purpose other than to identify prospective properties consumers may be interested in purchasing. Copyright 2024 Charleston Trident Multiple Listing Service, Inc. All rights reserved.
Summerville Real Estate
The median home value in Summerville, SC is $355,200. This is higher than the county median home value of $334,600. The national median home value is $338,100. The average price of homes sold in Summerville, SC is $355,200. Approximately 59.48% of Summerville homes are owned, compared to 30.74% rented, while 9.78% are vacant. Summerville real estate listings include condos, townhomes, and single family homes for sale. Commercial properties are also available. If you see a property you’re interested in, contact a Summerville real estate agent to arrange a tour today!
Summerville, South Carolina 29485 has a population of 50,318. Summerville 29485 is more family-centric than the surrounding county with 33.4% of the households containing married families with children. The county average for households married with children is 31.98%.
The median household income in Summerville, South Carolina 29485 is $64,507. The median household income for the surrounding county is $68,046 compared to the national median of $69,021. The median age of people living in Summerville 29485 is 38.3 years.
Summerville Weather
The average high temperature in July is 91.5 degrees, with an average low temperature in January of 34.6 degrees. The average rainfall is approximately 51 inches per year, with 0.7 inches of snow per year.

