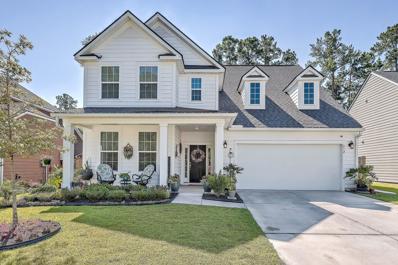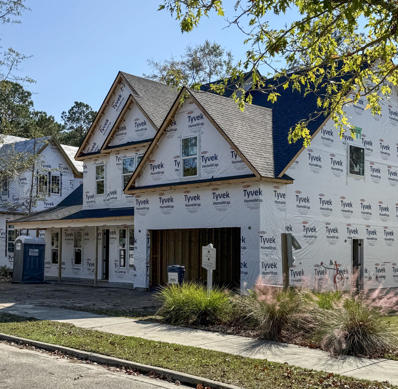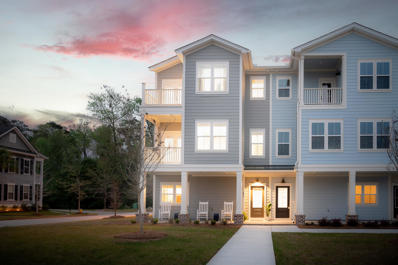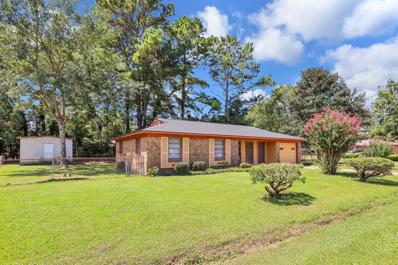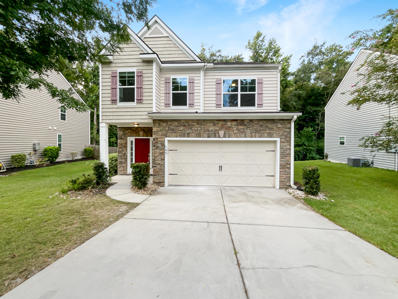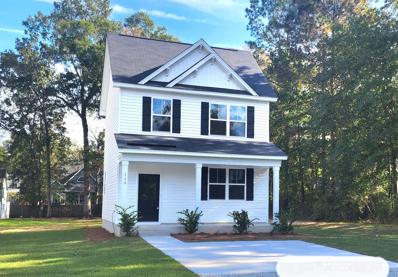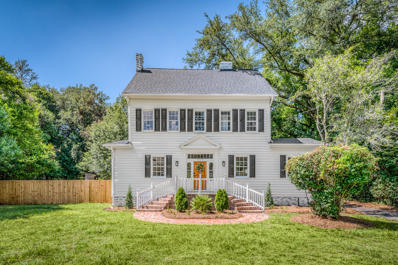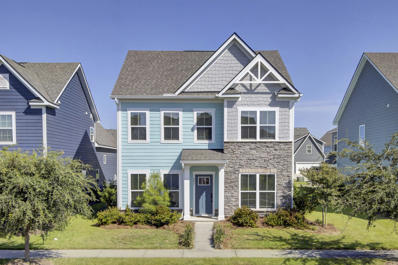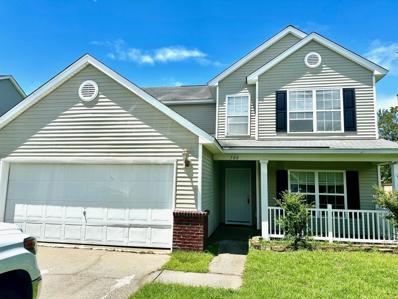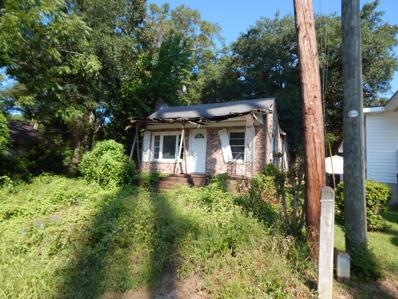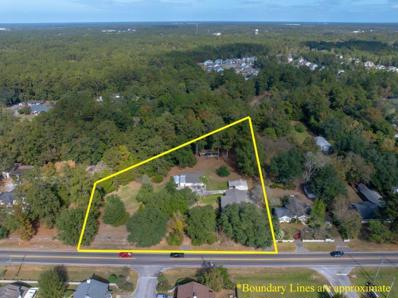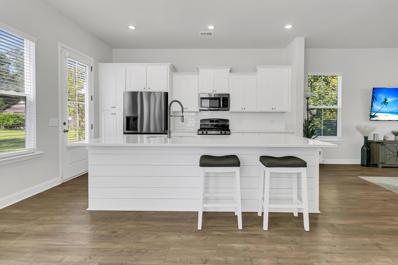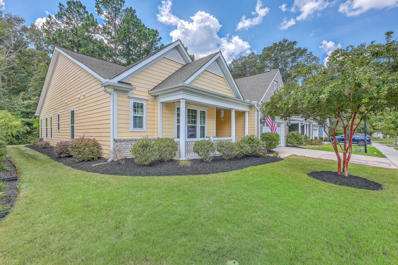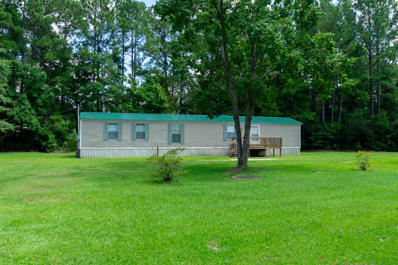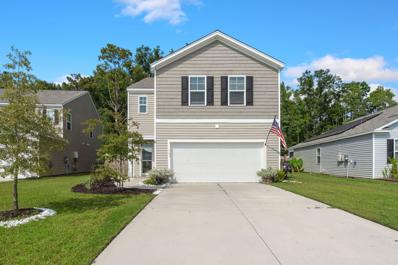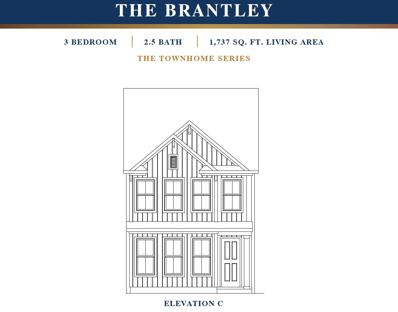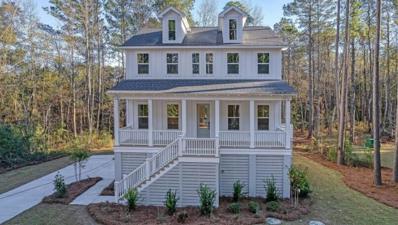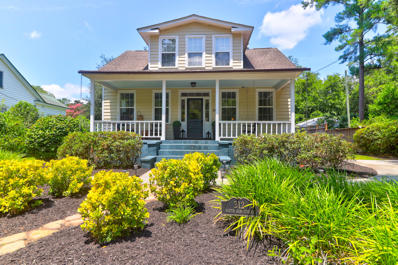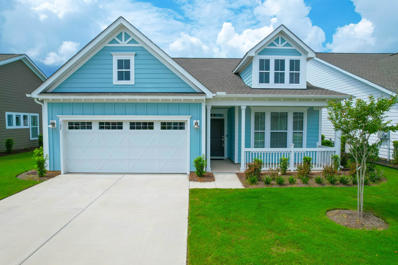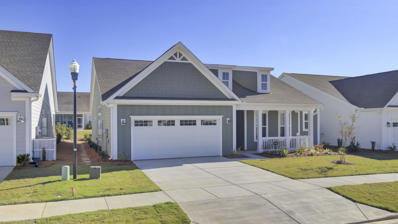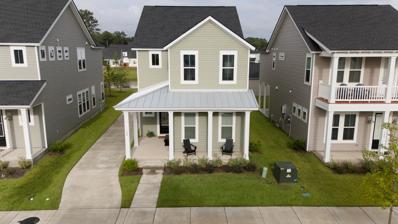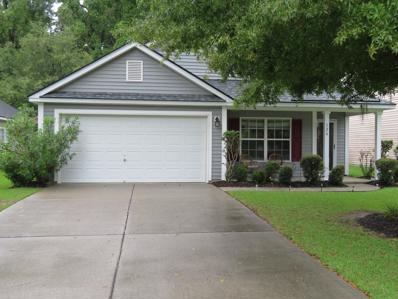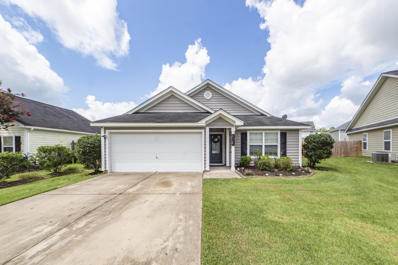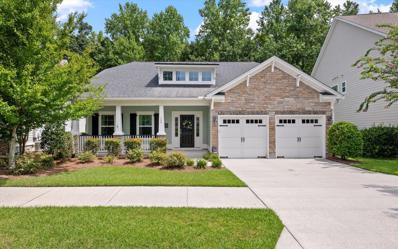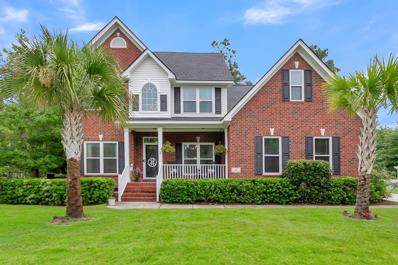Summerville SC Homes for Sale
- Type:
- Single Family
- Sq.Ft.:
- 2,877
- Status:
- Active
- Beds:
- 4
- Lot size:
- 0.18 Acres
- Year built:
- 2021
- Baths:
- 3.00
- MLS#:
- 24021851
- Subdivision:
- South Pointe Estates
ADDITIONAL INFORMATION
Welcome to 612 South Pointe Blvd, just minutes from downtown Summerville. This classic two-story home features a welcoming front porch, a large screened back porch, and a fantastic patio area in the private, fenced backyard. Inside, every room boasts stunning details. The main floor includes a bedroom with an adjacent full bathroom, ideal for guests, a craft room, or a private office. The formal dining room flows into a kitchen outfitted with quartz countertops, a gas cooktop, a tile backsplash, and elegant white cabinetry. The open layout allows you to stay connected with the family room, making it a perfect space for gatherings. Upstairs, you'll find a spacious Master suite, two guest bedrooms with a shared bathroom, a generously-sized loft, and a convenient laundry room.The attached two-car garage and driveway offer ample parking and storage. Don't miss out--schedule your tour today! Schedule your tour today! A $2000 credit is available toward the buyer's closing costs and prepaids with an acceptable offer and use of the preferred lender.
- Type:
- Single Family
- Sq.Ft.:
- 3,266
- Status:
- Active
- Beds:
- 4
- Lot size:
- 0.39 Acres
- Year built:
- 2024
- Baths:
- 4.00
- MLS#:
- 24021822
- Subdivision:
- The Ponds
ADDITIONAL INFORMATION
This proposed construction is set to be completed by the first quarter of 2025. Your brand new home awaits on one of the most prominent and sought after streets in the beautiful development of The Ponds in Summerville. Located on a large and private lot (.39 acre), this home offers over 3,100 sq. Ft. of comfortable living space with LVP flooring throughout. The kitchen will have quartz countertops and a range with oven, disposal, dishwasher, and built-in microwave. The great room will feature a fireplace, the exterior siding will be cement plank with architectural shingles, an attached two car garage, dual primary bedroom suites, and tons of upgrades throughout. Please see photos for spec sheets or ask your agent for a PDF version.The home is heavily optioned and there is still plenty of time to put your own stamp on things. The Ponds is one of the crowned jewels of Summerville's master-planned communities. Countless walking trails, an amphitheater, community pool, ponds with water features, gathering spaces, parks, playgrounds, a historic farmhouse available for events, a YMCA, and more are all available in the community. Historic Summerville and Historic Charleston are a short distance away with countless options for dining, shopping, and cultural entertainment. Reach out with any questions!
- Type:
- Single Family
- Sq.Ft.:
- 2,130
- Status:
- Active
- Beds:
- 4
- Lot size:
- 0.04 Acres
- Year built:
- 2023
- Baths:
- 4.00
- MLS#:
- 24021651
- Subdivision:
- Daniels Orchard
ADDITIONAL INFORMATION
Nestled in a serene neighborhood, this lovely 4-bedroom, 3.5-bathroom residence exudes luxury, comfort and convenience. It's all about charm and lifestyle here in the heart of Summerville. Just a short, 1/2 mile stroll or bike ride to all the charm of Summerville's downtown Historic district. You can work, shop, and dine in minutes! This better than new luxury townhome, built by award winning New Leaf Builders, boasts almost $30K in high-end upgrades. A private, end unit, abounding with natural light in every room, includes custom window coverings on all the windows offering privacy and shade when desired.Ascending the staircase, you enter the heart of the home, dedicated to the main living area, which includes a spacious living room, a dining area, and kitchen complete with quartz countertops and a large center island. The open-concept layout encourages socializing and entertaining, with seamless flow between the different spaces and inviting front and back porches. Adjacent to the living area, there's a cozy den or home office where you can retreat for work or relaxation. In addition to the well appointed master suite with private porch, there are two more, generously sized bedrooms on the third floor. These rooms are perfect for family members or guests, offering comfort, privacy, and tranquility. The addition of Closets by Design in all four bedrooms ensures ample storage space for your wardrobe and belongings, keeping everything neatly organized and easily accessible. Designer mirrors in the bathrooms enhance the sense of space and brightness, elevating the overall aesthetic. Equipped with brand new LG washer and dryer on the third floor, laundry day becomes a breeze. The two-car garage has been transformed with epoxy flooring and custom storage shelves, providing both style and practicality, perfect for organizing tools and outdoor equipment. From the finished guest room on the first floor to the stunning master suite on the third floor, every detail is thoughtfully considered. And for future need, there is space for a 3-stop elevator to be installed. This stunning home offers the perfect blend of luxury, comfort, and convenience, providing an idyllic retreat for you and your family to call home. Don't miss the opportunity to experience the epitome of gracious living in Summerville, SC. Furnishings negotiable with an acceptable offer.
$270,000
101 Lily Place Summerville, SC 29483
- Type:
- Single Family
- Sq.Ft.:
- 1,116
- Status:
- Active
- Beds:
- 3
- Lot size:
- 0.28 Acres
- Year built:
- 1973
- Baths:
- 1.00
- MLS#:
- 24021588
- Subdivision:
- Robynwyn
ADDITIONAL INFORMATION
Discover this meticulously maintained 3-bedroom, 1.5-bathroom brick ranch home with NO HOA. Enjoy peace of mind with a brand-new roof and an HVAC system that's just 2 years old, and brand new carpet. Outside, a large backyard awaits, complete with a substantial shed--perfect for storage, hobbies, or a workshop. Location is key, and this home delivers with quick access to I-26, placing you just minutes away from major employers like Volvo and Mercedes-Benz. Plus, only a few minutes from downtown Summerville but with the option to bypass the congestion of downtown via Nexton Parkway. Come see it for yourself and imagine the possibilities!
Open House:
Wednesday, 11/27 8:00-7:00PM
- Type:
- Single Family
- Sq.Ft.:
- 2,169
- Status:
- Active
- Beds:
- 3
- Lot size:
- 0.05 Acres
- Year built:
- 2014
- Baths:
- 3.00
- MLS#:
- 24021541
- Subdivision:
- Hickory Ridge
ADDITIONAL INFORMATION
Seller may consider buyer concessions if made in an offer. Welcome to this beautiful property that boasts a fresh, neutral color paint scheme, creating a calming ambiance throughout. The primary bedroom features a spacious walk-in closet, while the primary bathroom benefits from the convenience of double sinks. The kitchen is a cook's dream with its center island, accent backsplash, and full suite of stainless steel appliances. Outside, enjoy a covered patio perfect for entertaining, and a fenced-in backyard offering privacy. With all these attributes, this home is truly a haven of comfort and style.
- Type:
- Single Family
- Sq.Ft.:
- 1,300
- Status:
- Active
- Beds:
- 2
- Lot size:
- 0.45 Acres
- Year built:
- 2024
- Baths:
- 1.00
- MLS#:
- 24021406
- Subdivision:
- Pinehill Acres
ADDITIONAL INFORMATION
Brand New Construction Move In Ready October - located in DD2, 3.5mi to the interstate & 4.5mi to Downtown Summerville. NO HOA - BRING YOUR TOYS AND Short-Term Rentals Allowed! Adorable 2 bed, 1.5 bath on a .45ac site at the end of the street. Features include White Cabinets, Granite Tops, LPV, SS Samsung appliance & much more. Call this NEW home yours, today.
- Type:
- Single Family
- Sq.Ft.:
- 2,594
- Status:
- Active
- Beds:
- 4
- Lot size:
- 0.52 Acres
- Year built:
- 1974
- Baths:
- 4.00
- MLS#:
- 24021892
- Subdivision:
- Historic District
ADDITIONAL INFORMATION
Welcome to 914 S Main St, a beautifully renovated historic home nestled in the heart of downtown Summerville on a vast half acre lot. This captivating residence blends timeless character with modern conveniences, offering a unique opportunity to own a piece of local history. As you step inside, you'll be greeted by the original hardwood floors that exude classic charm and warmth throughout the home. The spacious, open-concept living areas are perfect for both everyday living and entertaining.The chef's kitchen is a true highlight, featuring top-of-the-line appliances, ample counter space, and custom cabinetry, with a huge Island, perfect for entertaining. Whether you're preparing a gourmet meal or hosting a dinner party, this kitchen is designed to impress.Don't forget about your spacious butler's pantry with a wet bar and full sized refrigerator and plenty of additional space with laundry hookups. Four gorgeous fireplaces with stunning exposed brick adorn both floors of the home. The home boasts 3 .5 fully renovated bathrooms that provide a luxurious retreat with modern fixtures and finishes. Each bathroom combines functionality with elegance, ensuring comfort and style. Extravagant custom-tiled showers are outfitted with modern rain showerheads and perfectly compliment your marble vanity tops. Outside, you'll discover a large, fenced-in backyard that's ideal for gatherings, play, or simply relaxing in your private outdoor haven. Enjoy cozy evenings by the fully custom outdoor fireplace, perfect for making memories with friends and family under the stars. A large, detached garage offers plenty of space for vehicles, storage, or a workshop, adding to the home's versatility and convenience. Located in historic Summerville, this property offers not only a beautiful home but also a vibrant community with charming shops, delightful dining, and rich cultural heritage just steps away. Don't miss the chance to make this exceptional property your own. Schedule a tour today and experience the perfect blend of historic charm and modern living at 914 S Main St!
$419,500
205 Lynx Lane Summerville, SC 29483
- Type:
- Single Family
- Sq.Ft.:
- 2,381
- Status:
- Active
- Beds:
- 4
- Lot size:
- 0.14 Acres
- Year built:
- 2019
- Baths:
- 4.00
- MLS#:
- 24021298
- Subdivision:
- The Ponds
ADDITIONAL INFORMATION
MOTIVATED SELLER ALERT! Welcome to 205 Lynx Lane nestled within Summerville's prestigious neighborhood, The Ponds. Residents of The Ponds enjoy Dorchester District 2 schools, access to a wealth of amenities, including a 25,000 sq ft YMCA (membership required), multiple playgrounds which one include a giant tree house, multiple green spaces, stocked ponds, lakes, gorgeous farm house that can be rented for use, covered pavilion and grilling stations, resort-style community pool with Cabanas, miles of walking and jogging trails, amphitheater, AND boat/Kayak launch!! This stunning 4-bedroom, 3.5-bath home offers ample open space for gathering with family and friends. Step into the spacious kitchen, a chef's delight, featuring a gas stove, granite countertops, and slide out cabinet shelves.The HUGE 4th bedroom /FROG, accessible via the back staircase, is an ideal MIL suite or guest room with its ensuite bathroom and walk-in closet. The primary bedroom has a tray ceiling, a luxurious ensuite bath with dual vanities, and an impressive walk-in closet. The extra-large driveway provides plenty of parking for the whole family and guests, making hosting a breeze. The backyard is a blank canvas, ready for your personal touches and perfect for hosting those memorable backyard BBQs. This home is equipped with several green features, including a high-efficiency air conditioning system with a programmable thermostat, a tankless gas water heater, and Energy Star GE appliances. $1,550 Lender Credit is available and will be applied towards the buyer's closing costs and pre-paids if the buyer chooses to use the seller's preferred lender. This credit is in addition to any negotiated seller concessions.
- Type:
- Single Family
- Sq.Ft.:
- 2,730
- Status:
- Active
- Beds:
- 4
- Lot size:
- 0.2 Acres
- Year built:
- 2006
- Baths:
- 3.00
- MLS#:
- 24021279
- Subdivision:
- Weatherstone
ADDITIONAL INFORMATION
This is the Richmond Floor plan. 4 Bedrooms 3 full bath. Downstairs is a formal living/dining combination, family room which opens to a large eat-in kitchen with a huge pantry, additional den\study which could be used as a fifth bedroom and full bath. Upstairs are 4 additional bedrooms and two full baths. The Master bedroom is 18x20 with trey ceiling, recessed lights, deluxe bath with double bowl sinks, garden tub, separate shower and his/her walk-in closet the size of most bedrooms. In the kitchen is there is cherry cabinets and stainless steel appliances. Enjoy the ponds from both the front porch and back screen porch. Community Jr olympic pool, play park and ponds conveniently located directly off I-26. Home can use flooring and paint. Price reflects needed updates.
- Type:
- Single Family
- Sq.Ft.:
- 909
- Status:
- Active
- Beds:
- 3
- Lot size:
- 0.15 Acres
- Year built:
- 1974
- Baths:
- 1.00
- MLS#:
- 24021265
ADDITIONAL INFORMATION
This property is not livable. The property has a clear title. The foot print of the house 909 s.ft and it can be expanded on one side to add square footage, during the renovation stage. All plans will need to be approved by city. The floors in the back of house have collapsed andand need to be replaced. The old drive way is on the left side of house from street . Could be expanded to accommodate several cars
- Type:
- Single Family
- Sq.Ft.:
- 2,159
- Status:
- Active
- Beds:
- 3
- Lot size:
- 2.25 Acres
- Year built:
- 1949
- Baths:
- 2.00
- MLS#:
- 24021083
ADDITIONAL INFORMATION
Perfect opportunity live and work at the same place. Home is very comfortable. Spacious recreation room leads to kitchen-breakfast room. generous layout of wood kitchen cabinets. Top of the line appliances (double door fridge, gas stove, microwave, dishwasher). Tile counter tops with breakfast bar plus room for your kitchen table. Dining room has excellent natural light and can accommodate spacious table and lots of room for buffet and china cabinetry. Nice opening to main living space with Fireplace. From outside your quest can enter this room from the side porch. Center Hall with antique pot belly style stove (present owner only uses the modern central HVAC) This center hall connects hall bath and 2 bedrooms( one bedroom is currently used as an office) Both rooms are very spacious.The secondary bedroom that is currently being used as an office can open to the hallway and the Primary bedroom. The primary bedroom is massive, plenty of room for a big sitting area plus a full bath and walk-in closet. From this room you can access a large sunporch (over 300 sqft This is not reflected in the sqft for the house) ) that does have separate zone and return for the heat and air. This has several sliding glass doors on the outside wall that offer a fantastic view of your acreage. Laundry is in a separate room off the recreation room. Washer and Dryer can convey. Gas water heater is in this room along with storage shelving. Above the rec room is a partially finished attic that is more storage than anyone can imagine. There is easy access to that lighted area by a pull down stairway. Property features 4 garage bays for wood working or any storage needs and behind this 4 car building is a back room that can accommodate so much more work space and storage. It runs behind the 4 car bays. There is running water in the 1st bay and open attic space above the 4 bays. There is a 5th bay in this line of buildings but it is a metal building. All 5 bays have electric garage doors. These 5 areas have a separate electric meter. For your cars there is another free standing 2 car garage. which is located closer to the residence. There is a whole house generator and dwelling is mostly crawl space except the rec room and laundry room are on slab. Electric gates are on 2 separate driveways to add additonal privacy. Fencing is in place. Come see this beautiful land with great trees and massive native shrubbery.
- Type:
- Single Family
- Sq.Ft.:
- 1,598
- Status:
- Active
- Beds:
- 3
- Lot size:
- 0.09 Acres
- Year built:
- 2021
- Baths:
- 3.00
- MLS#:
- 24020996
- Subdivision:
- Limehouse Village
ADDITIONAL INFORMATION
Amazing price on this stunning home, set on a private lot, blends timeless Southern charm w/ fresh, modern style.The double front porch makes a bold first impression, perfect for enjoying a morning coffee or evening w/ friends.Step inside to discover a bright, open layout designed for today's lifestyle.The sleek kitchen is a showstopper, featuring a shiplap center island, white shaker cabinets, expansive quartz countertops, subway tile backsplash, & top-of-the-line stainless steel appliances (gas range, dishwasher, built-in microwave). Upstairs, the owner's suite is your personal retreat, complete w/ a private balcony for relaxing and unwinding. The spa-inspired bathroom boasts a frameless glass shower w/ dual showerheads, a built-in seat & dual vanitiesWith soaring 10-foot ceilings on the main floor and 9-foot ceilings upstairs, this home feels open and luxurious. Limehouse Village offers more than just a home it's a lifestyle. Enjoy the community pool, playground, scenic ponds, and lush green spaces, perfect for socializing or staying active. Plus, you're just minutes away from shopping, dining, and entertainment hotspots!
- Type:
- Single Family
- Sq.Ft.:
- 2,350
- Status:
- Active
- Beds:
- 3
- Lot size:
- 0.17 Acres
- Year built:
- 2018
- Baths:
- 3.00
- MLS#:
- 24020821
- Subdivision:
- The Ponds
ADDITIONAL INFORMATION
Open one story floor plan bathed in natural light! A generous entryway warmly welcomes guests, while to the left, you'll find two guest bedrooms connected by a convenient Jack-and-Jill bathroom. The heart of the home is the inviting family room, featuring a cozy gas log fireplace. The eat-in kitchen is a chef's dream, equipped with a large pantry, gas cooktop, wall oven and microwave, center island, and a wealth of tall white cabinets.Adjacent to the kitchen is a versatile flex space that can serve as a formal sitting room or office, plus a dining area, all with windows showcasing the tranquil woods behind the property. The spacious master bedroom offers room for a desk or a full suite of bedroom furniture and the luxurious master bathroom boasts an extra large tile shower, dual vanity, plus a prep area with seating. Step outside to enjoy the serene screened porch and patio area, complete with raised garden beds ideal for flowers or herbs. A $1,900 credit is available toward the buyer's closing costs and prepaids with an acceptable offer and use of the preferred lender.
- Type:
- Other
- Sq.Ft.:
- 980
- Status:
- Active
- Beds:
- 2
- Lot size:
- 0.8 Acres
- Year built:
- 1997
- Baths:
- 2.00
- MLS#:
- 24021003
- Subdivision:
- Clemson Terrace
ADDITIONAL INFORMATION
Discover tranquility on this spacious .80-acre lot in Summerville. This charming 2-bedroom single-wide offers an open floor plan, perfect for relaxation. Enjoy easy access to beaches, lakes, and the vibrant downtown scene.Key Features: Prime Location: Minutes from Summerville's downtown attractions and historic Charleston. Spacious Lot: Perfect for outdoor activities and gardening. Open Floor Plan: Bright, airy living space ideal for entertaining. Coastal Lifestyle: Enjoy beach days, fishing, and boating nearby.Experience the Best of South Carolina: Cultural Exploration: Discover local museums, theaters, and historic sites. Outdoor Adventures: Explore nearby parks, trails, and waterways. Community Living: Enjoy a friendly atmosphere and vibrant events.Nature lovers will appreciate the property's proximity to both the beach and local lakes, making it easy to indulge in water sports, sunbathing, or a relaxing day by the water. This property is not just a home, but a gateway to a lifestyle full of opportunities and experiences. Don't miss out on this unique chance to own a piece of paradise close to all that Summerville and Charleston have to offer!
$380,000
141 Lagoona Dr Summerville, SC 29483
- Type:
- Single Family
- Sq.Ft.:
- 2,172
- Status:
- Active
- Beds:
- 4
- Lot size:
- 0.18 Acres
- Year built:
- 2021
- Baths:
- 3.00
- MLS#:
- 24020697
- Subdivision:
- Mallard Crossing
ADDITIONAL INFORMATION
This inviting two-story home, featuring the Elston floor plan, is nestled on a quiet street in Mallard Crossing. It's also located in the desirable Dorchester II School District. The property backs up to woods for added privacy. The attached two-car garage gives you plenty of space for parking and storage. As you enter, you're greeted by smooth 9 ft ceilings and a spacious open floor plan with a great flow for entertaining and everyday living. You'll enjoy energy savings and endless hot water from the Rinnai tankless water heater. The open kitchen boasts recessed lighting, stainless steel appliances (including a gas range), granite countertops, a large island with a breakfast bar, ample cabinet and counter space, and a pantry for additional storage space.The spacious master bedroom features a large walk-in closet and a private en suite bathroom with a dual vanity, a separate water closet, and a large walk-in shower. The rest of the bedrooms are also spacious in size and the laundry room is conveniently located upstairs with all of the bedrooms. The upstairs loft area would make an excellent entertainment room, children's playroom, or home office. The large patio and fenced-in backyard, overlooking a wooded area, will be perfect for grilling out, entertaining, or watching the kids play. Conveniently located near shopping, dining, and Historic Downtown Summerville. Come see your new home, today!
- Type:
- Single Family
- Sq.Ft.:
- 1,737
- Status:
- Active
- Beds:
- 3
- Lot size:
- 0.05 Acres
- Year built:
- 2024
- Baths:
- 3.00
- MLS#:
- 24020568
- Subdivision:
- Sweetgrass Station
ADDITIONAL INFORMATION
CURRENT INCENTIVES: $7,500 off of the $10,000+ put into options! *LISTING PRICE ALREADY REFECTS INCENTIVE.* Also, receive $10,000 in closing cost assistance! See sales consultant for details. *Incentives are tied to the use of preferred lender and closing atty.* The Brantley! HERS RATED HOME! Stainless Steel appliances. Large open floorplan with 9' ceiling on first floor, eat in breakfast area off kitchen and family room. The master suite is located on the main level with a generous master bath, and large walk-in closet. The second floor features the two other bedrooms and a 2nd floor hall. Plus, there is plenty of storage!
- Type:
- Single Family
- Sq.Ft.:
- 2,540
- Status:
- Active
- Beds:
- 4
- Lot size:
- 6.34 Acres
- Year built:
- 2024
- Baths:
- 3.00
- MLS#:
- 24020310
- Subdivision:
- Twin Lakes
ADDITIONAL INFORMATION
Discover your ideal home with Hunter Quinn, one of Charleston's premier builders, and explore the exceptional ''Kennedy'' model. This elegant elevated residence features 4 bedrooms, 3 bathrooms, and 2,540 sq ft of thoughtfully designed living space. Enjoy a versatile downstairs office, a private guest suite, a spacious loft, and an open-concept floor plan with a large kitchen island.Complementing this home is an incredible opportunity to own 6.34 acres of pristine, wooded land. This expansive property offers unparalleled tranquility and privacy, ideal for creating your dream home, setting up a workshop or horse barn, or indulging in recreational activities like hunting. Conveniently located just minutes from restaurants, schools, and downtown Summerville, this land provides a perfect blend of seclusion and accessibility.
- Type:
- Single Family
- Sq.Ft.:
- 2,713
- Status:
- Active
- Beds:
- 4
- Lot size:
- 0.2 Acres
- Year built:
- 1904
- Baths:
- 4.00
- MLS#:
- 24020260
- Subdivision:
- Historic District
ADDITIONAL INFORMATION
Welcome to 312 S Gum St! This circa-1904 home is the perfect blend of Historic charm and modern comforts, located in Historic Downtown Summerville! Every inch of this property has been meticulously updated. As you enter the home you will be greeted by 10.5 foot ceilings and original heart of pine floors. The living room is anchored by a double-sided gas fireplace with an abundance of natural light. The spacious dining room is seamlessly connected to both the kitchen and living room, it's ideal for hosting gatherings. The kitchen is a chef's delight with built-in ovens, Wolf gas cooktop, sub-zero refrigerator, walk-in pantry. There are 4 bedrooms and 3.5 bathrooms, the primary bedroom and bathroom are on the first floor as well as guest bedroom and laundry room. Upstairs there's aversatile loft perfect for a playroom, media room. 2 bedrooms and 2 bathrooms, one bathroom featuring a clawfoot tub. Outdoor is a perfect place for entertaining, it has an expansive deck, outdoor kitchen equipped with a Green Egg, gas grill, fire pit. There's a detached garage, separate lawn storage. The property is just 2 blocks from Azalea Park and 3 blocks from downtown Summerville, offering easy access to shopping, restaurants, Summerville Farmers Market and the annual Flowertown Festival. This a must-see!
- Type:
- Single Family
- Sq.Ft.:
- 1,511
- Status:
- Active
- Beds:
- 2
- Lot size:
- 0.16 Acres
- Year built:
- 2023
- Baths:
- 2.00
- MLS#:
- 24020250
- Subdivision:
- The Ponds
ADDITIONAL INFORMATION
Welcome to 105 Waxwing Drive, a beautifully maintained residence located in Cresswinds at The Ponds, a 55+ active community. As you enter, you're greeted by a spacious, open-concept living area. The well-appointed kitchen features stainless steel appliances, quartz countertops, gas range and a large island. Adjacent to the kitchen, the open family room offers an open layout perfect for entertaining. The main suite is spacious with a tray ceiling and a generous custom walk-in closet with a luxurious en-suite bathroom, complete with a large walk-in shower. Vinyl plank flooring throughout the main living area, the main suite, main bath, guest bedroom and laundry. Relax on the screen porch and extra outside patio area.Full lawn irrigation system and lawn maintenance is included with the HOA fee of $260 per month. Cresswind, a 55+ active adult community is located in the charming and historical neighborhood of The Ponds. The community amenities are equally impressive, offering residents access to an adult only and family resort style pools, private clubhouse, fitness center, a full-time social director, sports field, and two expansive ponds perfect for kayaking, canoeing, paddleboarding, and fishing. With 19 miles of walking trails, a pavilion for gatherings, a fire pit, and a protected conservancy surrounding the entire community. 105 Waxwing Drive provides easy access to local shopping, dining, and entertainment located in the heart of Summerville!
- Type:
- Single Family
- Sq.Ft.:
- 2,334
- Status:
- Active
- Beds:
- 3
- Lot size:
- 0.18 Acres
- Year built:
- 2024
- Baths:
- 3.00
- MLS#:
- 24020239
- Subdivision:
- The Ponds
ADDITIONAL INFORMATION
Welcome Home! This home is complete with 3 Bedroom, 2 full and 1 half Bath, Dining Room, a triple window Breakfast Nook, Sunroom and a 2-car extended Garage. The kitchen features a Gas Range, Quartz countertops, Colada cabinets, pots & drawers, and La Vie mosaic tile backsplash. The Great Room is the anchor of the home and includes a gas fireplace. The Owner's Suite has a tray ceiling, a wrap-around walk-in closet, large shower, and double vanity. Enjoy the additional living space provided by the sunroom w/ additional 8' patio.
- Type:
- Single Family
- Sq.Ft.:
- 2,277
- Status:
- Active
- Beds:
- 4
- Lot size:
- 0.12 Acres
- Year built:
- 2023
- Baths:
- 3.00
- MLS#:
- 24019879
- Subdivision:
- Limehouse Village
ADDITIONAL INFORMATION
Welcome to this beautifully maintained 4-bedroom, 2.5-bath home nestled in the serene Limehouse Village community of Summerville, SC. This inviting two-story residence offers a thoughtful layout with modern upgrades, ensuring both comfort and style. The primary bedroom, conveniently located on the ground floor, provides a private retreat with easy access to the living areas. The remaining three bedrooms are situated on the second floor, offering a well-designed separation of spaces.Enjoy the sophisticated touch of wainscoting throughout the first floor, adding a classic charm to the interior. The half bath on the first floor is a unique highlight, featuring a cozy, log cabin-inspired design that adds character and warmth.The second floor boasts a generous living area, ideal for entertaining or relaxing with family. Large windows and an open layout create a bright, airy atmosphere. The garage floor is finished with a sleek epoxy coating, providing durability and ease of maintenance. Limehouse Village offers a community pool and playground area, perfect for enjoying the outdoors and socializing with neighbors. The home is situated in a tranquil area with sidewalks, encouraging leisurely strolls and a friendly, walkable environment. This immaculate home combines modern amenities with charming details in a peaceful neighborhood, making it a perfect choice for your next move. Schedule a visit today to experience all that this wonderful property has to offer!
- Type:
- Single Family
- Sq.Ft.:
- 1,776
- Status:
- Active
- Beds:
- 3
- Lot size:
- 0.18 Acres
- Year built:
- 2005
- Baths:
- 2.00
- MLS#:
- 24019673
- Subdivision:
- Brookwood
ADDITIONAL INFORMATION
Beautiful Ranch open floorplan with lots of upgrades. LVP flooring is throughout the home. Recessed lights were added in Master bedroom and family room. Fresh paint in front bedroom, Living Room, Dining Room and Master Bedroom. New roof less then 1 year old,. HVAC is 2-3 years old. Large Master bedroom has also a large walk-in closet, Master Bath tub/shower, linen closet. Kitchen has an Island, lots of cabinets, Stainless steel appliances replaced in 2021. Range has smooth cooktop and oven with built-in air fryer. Also there is a microwave hood and dishwasher. Air purifier installed less than a year ago through out the entire home. 2 Car garage with garage door opener. The privacy fenced backyard overlooks the wooded area that only adds to the peace and tranquility of the home.
- Type:
- Single Family
- Sq.Ft.:
- 1,429
- Status:
- Active
- Beds:
- 3
- Lot size:
- 0.2 Acres
- Year built:
- 2010
- Baths:
- 2.00
- MLS#:
- 24019631
- Subdivision:
- The Glen At Summerset
ADDITIONAL INFORMATION
Welcome to 2008 Culloden Drive--a beautiful home in The Glen at Summerset neighborhood of Summerville! This 3 bedroom/2 bathroom home is in the highly rated Dorchester District 2 school district, features an open floor plan, granite countertops in the kitchen and bathrooms, large master bedroom with double vanity sink in the bathroom, fenced in backyard with fire pit, and a 2 car garage. Schedule your showing today! Home warranty with coverage through July 2027 is transferrable with the sale of the home.
- Type:
- Single Family
- Sq.Ft.:
- 2,608
- Status:
- Active
- Beds:
- 4
- Lot size:
- 0.18 Acres
- Year built:
- 2013
- Baths:
- 2.00
- MLS#:
- 24019520
- Subdivision:
- The Ponds
ADDITIONAL INFORMATION
Beautiful well maintained move in ready open floor plan One & 1/2 story home with sunroom and deck. Attractive front porch and immaculate landscaping. Nestled on a private serene wooded lot offering neighborhood amenities with intimate community living. Nature trails, amphitheater, gathering spaces, parks, several playgrounds, historic farmhouse, private lake, treehouse, dog park, YMCA available, large community resort style pool. Gas fireplace in the family room. Stainless appliances. Primary suite with spacious walk-in closet. Formal dining room or office has coffered ceiling. Upstairs has a bonus room with large closet. Gas grill line, Generac Generator, Tankless water heater.Historic Summerville is a short distance with dining, shopping and entertainment.Schedule your tourRefrigerator is included!
- Type:
- Single Family
- Sq.Ft.:
- 2,722
- Status:
- Active
- Beds:
- 5
- Lot size:
- 0.36 Acres
- Year built:
- 2002
- Baths:
- 3.00
- MLS#:
- 24019474
- Subdivision:
- Pine Forest Country Club
ADDITIONAL INFORMATION
Immaculate home on large corner lot has it all! Enter this Southern jewel and be welcomed by beautiful wood floors throughout. Such convenience with a personal office and separate dining room. Fall in love with the newly remodeled kitchen that overlooks the spacious living room with fireplace and lots of windows to enjoy the sights of the outdoors. Main bedrooms and bonus room upstairs with an adorable guest suite downstairs. Unwind at the end of the day while relaxing on the screened-in porch or entertaining guests in the large backyard with patio area already in place. 2 car attached garage, new 1 car detached garage, a driveway for 5 additional cars AND Generic Home generator adds to all the treasures this home has to offer!

Information being provided is for consumers' personal, non-commercial use and may not be used for any purpose other than to identify prospective properties consumers may be interested in purchasing. Copyright 2024 Charleston Trident Multiple Listing Service, Inc. All rights reserved.
Summerville Real Estate
The median home value in Summerville, SC is $355,200. This is higher than the county median home value of $334,600. The national median home value is $338,100. The average price of homes sold in Summerville, SC is $355,200. Approximately 59.48% of Summerville homes are owned, compared to 30.74% rented, while 9.78% are vacant. Summerville real estate listings include condos, townhomes, and single family homes for sale. Commercial properties are also available. If you see a property you’re interested in, contact a Summerville real estate agent to arrange a tour today!
Summerville, South Carolina 29483 has a population of 50,318. Summerville 29483 is more family-centric than the surrounding county with 33.4% of the households containing married families with children. The county average for households married with children is 31.98%.
The median household income in Summerville, South Carolina 29483 is $64,507. The median household income for the surrounding county is $68,046 compared to the national median of $69,021. The median age of people living in Summerville 29483 is 38.3 years.
Summerville Weather
The average high temperature in July is 91.5 degrees, with an average low temperature in January of 34.6 degrees. The average rainfall is approximately 51 inches per year, with 0.7 inches of snow per year.
