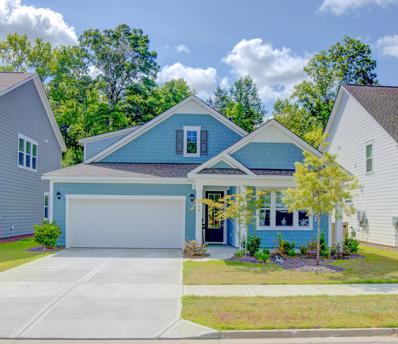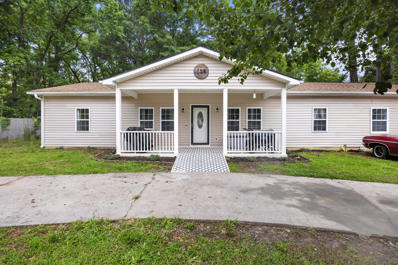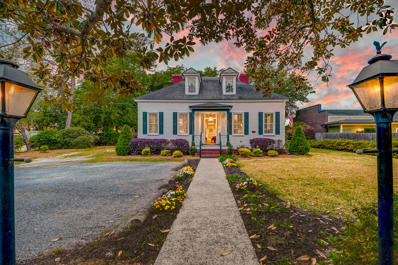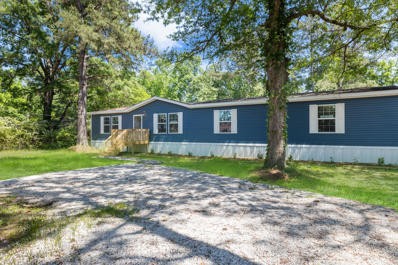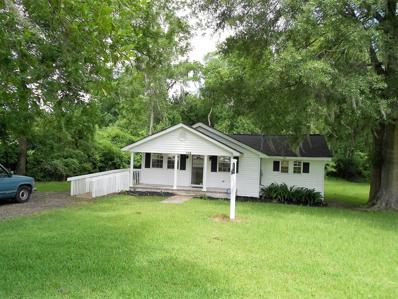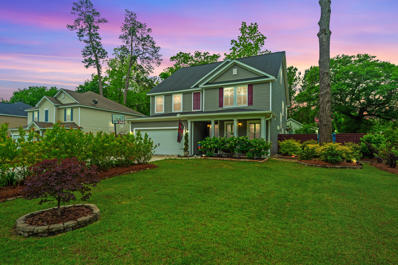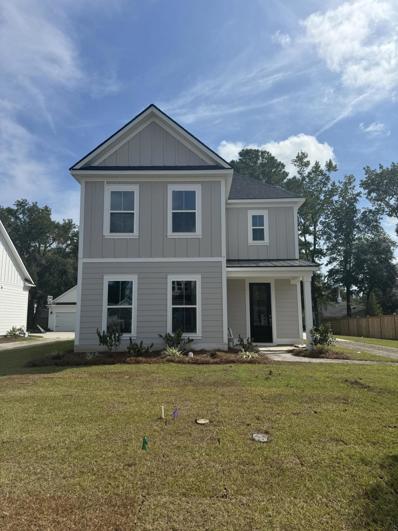Summerville SC Homes for Sale
- Type:
- Single Family
- Sq.Ft.:
- 1,998
- Status:
- Active
- Beds:
- 3
- Lot size:
- 0.04 Acres
- Year built:
- 2024
- Baths:
- 3.00
- MLS#:
- 24015312
- Subdivision:
- Hampton Woods
ADDITIONAL INFORMATION
READY NOW! Price reflects a discount over $20,000! Seller will also pay $10,000 towards closing costs PLUS include a special finance incentive with the use of Sellers Preferred Lender and Closing Attorney. See agent for details! Photos are of a similar home.The Blakey plan is an END UNIT is a 3BD 2.5BA Townhome with Primary down!!!! This home will featuring beautiful trim details, laminate wood throughout the main living areas, wood stair treads, tile flooring in all baths and laundry room, upgraded solid stone countertops in the kitchen with tile backsplash, pendant pre-wires, SS appliances, 5ft tiled shower with semi-frameless shower door in the master bath, storage closet and MUCH more!!!
- Type:
- Single Family
- Sq.Ft.:
- 1,998
- Status:
- Active
- Beds:
- 3
- Lot size:
- 0.04 Acres
- Year built:
- 2024
- Baths:
- 3.00
- MLS#:
- 24015309
- Subdivision:
- Hampton Woods
ADDITIONAL INFORMATION
READY NOW! Price reflects a discount over $20,000! Seller will also pay $10,000 towards closing costs PLUS include a special finance incentive with the use of Sellers Preferred Lender and Closing Attorney . See agent for details! The Blakey plan is an END UNIT is a 3BD 2.5BA Townhome with Primary down!!!! This home will featuring beautiful trim details, laminate wood throughout the main living areas, wood stair treads, tile flooring in all baths and laundry room, upgraded solid stone countertops in the kitchen with tile backsplash, pendant pre-wires, SS appliances, 5ft tiled shower with semi-frameless shower door in the master bath, storage closet and MUCH more!!!
- Type:
- Single Family
- Sq.Ft.:
- 1,737
- Status:
- Active
- Beds:
- 3
- Lot size:
- 0.05 Acres
- Year built:
- 2024
- Baths:
- 3.00
- MLS#:
- 24015173
- Subdivision:
- Sweetgrass Station
ADDITIONAL INFORMATION
MOVE IN READY!!!!!!!!!!CURRENT INCENTIVES: $7,500 off of the $10,000+ put into options! *LISTING PRICE ALREADY REFECTS INCENTIVE.* Also, receive $10,000 in closing cost assistance! See sales consultant for details. *Incentives are tied to the use of preferred lender and closing atty.* The Brantley! HERS RATED HOME! Stainless Steel appliances. Large open floorplan with 9' ceiling on first floor, eat in breakfast area off kitchen and family room. The master suite is located on the main level with a generous master bath, and large walk-in closet. The second floor features the two other bedrooms and a 2nd floor hall. Plus, there is plenty of storage!
- Type:
- Single Family
- Sq.Ft.:
- 1,737
- Status:
- Active
- Beds:
- 3
- Lot size:
- 0.05 Acres
- Year built:
- 2024
- Baths:
- 3.00
- MLS#:
- 24015169
- Subdivision:
- Sweetgrass Station
ADDITIONAL INFORMATION
MOVE IN READY!!!!!!!!!!CURRENT INCENTIVES: $7,500 off of the $10,000+ put into options! *LISTING PRICE ALREADY REFECTS INCENTIVE.* Also, receive $10,000 in closing cost assistance! See sales consultant for details. *Incentives are tied to the use of preferred lender and closing atty.* The Brantley! HERS RATED HOME! Stainless Steel appliances. Large open floorplan with 9' ceiling on first floor, eat in breakfast area off kitchen and family room. The master suite is located on the main level with a generous master bath, and large walk-in closet. The second floor features the two other bedrooms and a 2nd floor hall. Plus, there is plenty of storage!
- Type:
- Single Family
- Sq.Ft.:
- 1,558
- Status:
- Active
- Beds:
- 3
- Lot size:
- 0.05 Acres
- Year built:
- 2024
- Baths:
- 3.00
- MLS#:
- 24015159
- Subdivision:
- Sweetgrass Station
ADDITIONAL INFORMATION
MOVE IN READY!!!!!!!!!!CURRENT INCENTIVES: $7,500 off of the $10,000+ put into options! *LISTING PRICE ALREADY REFECTS INCENTIVE.* Also, receive $10,000 in closing cost assistance! See sales consultant for details. *Incentives are tied to the use of preferred lender and closing atty.* The Filmore! HERS RATED HOME! Stainless Steel appliances. Large open floorplan with 9' ceilings on the first floor, eat in breakfast area off kitchen and family room, with an attached one -car garage. The master suite is located on the second level with a generous master bath, and walk-in closet. The second level also features the two secondary bedrooms. Plus, there is plenty of storage!
- Type:
- Single Family
- Sq.Ft.:
- 1,737
- Status:
- Active
- Beds:
- 3
- Lot size:
- 0.05 Acres
- Year built:
- 2024
- Baths:
- 3.00
- MLS#:
- 24015156
- Subdivision:
- Sweetgrass Station
ADDITIONAL INFORMATION
MOVE IN READY!!!!!!!!!!!CURRENT INCENTIVES: $7,500 off of the $10,000+ put into options! *LISTING PRICE ALREADY REFECTS INCENTIVE.* Also, receive $10,000 in closing cost assistance! See sales consultant for details. *Incentives are tied to the use of preferred lender and closing atty.* The Brantley! HERS RATED HOME! Stainless Steel appliances. Large open floorplan with 9' ceiling on first floor, eat in breakfast area off kitchen and family room. The master suite is located on the main level with a generous master bath, and large walk-in closet. The second floor features the two other bedrooms and a 2nd floor hall. Plus, there is plenty of storage!
- Type:
- Single Family
- Sq.Ft.:
- 1,737
- Status:
- Active
- Beds:
- 3
- Lot size:
- 0.05 Acres
- Year built:
- 2024
- Baths:
- 3.00
- MLS#:
- 24015154
- Subdivision:
- Sweetgrass Station
ADDITIONAL INFORMATION
MOVE IN READY!! CURRENT INCENTIVES: $7,500 off of the $10,000+ put into options! *LISTING PRICE ALREADY REFECTS INCENTIVE.* Also, receive $10,000 in closing cost assistance! See sales consultant for details. *Incentives are tied to the use of preferred lender and closing atty.* The Brantley! HERS RATED HOME! Stainless Steel appliances. Large open floorplan with 9' ceiling on first floor, eat in breakfast area off kitchen and family room. The master suite is located on the main level with a generous master bath, and large walk-in closet. The second floor features the two other bedrooms and a 2nd floor hall. Plus, there is plenty of storage!
- Type:
- Single Family
- Sq.Ft.:
- 1,558
- Status:
- Active
- Beds:
- 3
- Lot size:
- 0.05 Acres
- Year built:
- 2024
- Baths:
- 3.00
- MLS#:
- 24015152
- Subdivision:
- Sweetgrass Station
ADDITIONAL INFORMATION
MOVE IN READY!!!!!!!!CURRENT INCENTIVES: $7,500 off of the $10,000+ put into options! *LISTING PRICE ALREADY REFECTS INCENTIVE.* Also, receive $10,000 in closing cost assistance! See sales consultant for details. *Incentives are tied to the use of preferred lender and closing atty.* PROPOSED CONSTRUCTION. The Filmore! HERS RATED HOME! Stainless Steel appliances. Large open floorplan with 9' ceilings on the first floor, eat in breakfast area off kitchen and family room, with an attached one -car garage. The master suite is located on the second level with a generous master bath, and walk-in closet. The second level also features the two secondary bedrooms. Plus, there is plenty of storage!
- Type:
- Single Family
- Sq.Ft.:
- 3,053
- Status:
- Active
- Beds:
- 4
- Lot size:
- 0.17 Acres
- Year built:
- 2024
- Baths:
- 3.00
- MLS#:
- 24015146
- Subdivision:
- Ashley Cove
ADDITIONAL INFORMATION
Welcome to the Drexel floor plan, where elegance meets practicality. Upon entering, you'll find a private office, perfect for work or study, and a formal dining area for memorable gatherings. The heart of the home is the expansive open family room and kitchen, featuring a walk-in pantry and a charming drop zone at the garage entry, ideal for keeping everyday items organized. Step outside to the inviting patio, perfect for alfresco dining and relaxation.The second floor boasts the large primary suite, complete with a 5-piece luxury bathroom designed for ultimate comfort. Three additional bedrooms, a convenient laundry room, and a versatile loft provide ample space for everyone. The third floor reveals a spacious bonus room, perfect for a home theater, playroom, or gym.
- Type:
- Single Family
- Sq.Ft.:
- 1,737
- Status:
- Active
- Beds:
- 3
- Lot size:
- 0.05 Acres
- Year built:
- 2024
- Baths:
- 3.00
- MLS#:
- 24015139
- Subdivision:
- Sweetgrass Station
ADDITIONAL INFORMATION
MOVE IN READY!!!!!!!!!!!CURRENT INCENTIVES: $7,500 off of the $10,000+ put into options! *LISTING PRICE ALREADY REFECTS INCENTIVE.* Also, receive $10,000 in closing cost assistance! See sales consultant for details. *Incentives are tied to the use of preferred lender and closing atty.* The Brantley! HERS RATED HOME! Stainless Steel appliances. Large open floorplan with 9' ceiling on first floor, eat in breakfast area off kitchen and family room. The master suite is located on the main level with a generous master bath, and large walk-in closet. The second floor features the two other bedrooms and a 2nd floor hall. Plus, there is plenty of storage!
- Type:
- Single Family
- Sq.Ft.:
- 2,518
- Status:
- Active
- Beds:
- 3
- Lot size:
- 0.17 Acres
- Year built:
- 2024
- Baths:
- 3.00
- MLS#:
- 24015125
- Subdivision:
- Ashley Cove
ADDITIONAL INFORMATION
Welcome to the Brevard floor plan, a perfect blend of sophistication and functionality. As you enter, you'll find a private office, ideal for remote work or study. The beautiful kitchen is a chef's dream, featuring a butler's pantry and a walk-in pantry, providing ample storage and prep space. Adjacent to the kitchen, the breakfast area opens up to a cozy patio, perfect for morning coffee or evening relaxation. The spacious family room is perfect for gatherings and everyday living.The second floor is home to the large primary suite, boasting the luxury primary shower option for a spa-like experience. Two additional bedrooms, a convenient laundry room, and a versatile loft complete the upstairs, offering plenty of space for everyone.
- Type:
- Single Family
- Sq.Ft.:
- 2,750
- Status:
- Active
- Beds:
- 4
- Lot size:
- 3.03 Acres
- Year built:
- 2024
- Baths:
- 3.00
- MLS#:
- 24015060
ADDITIONAL INFORMATION
New construction home on a private wooded, established cul-de-sac! Relax on your covered rear porch with your beautiful treelined view. The Greenwood floor plan offers a first floor owner's suite with 3 additional bedrooms on the second level with a loft space. 2.5 bathrooms and a two car garage! This is a great location!! Less than a mile from Pine Forest Country Club, and less than 15 minutes to Downtown Summerville! Ask about our closing cost incentives!
- Type:
- Single Family
- Sq.Ft.:
- 1,558
- Status:
- Active
- Beds:
- 3
- Lot size:
- 0.05 Acres
- Year built:
- 2024
- Baths:
- 3.00
- MLS#:
- 24014999
- Subdivision:
- Sweetgrass Station
ADDITIONAL INFORMATION
MOVE IN READY!!!!!!!!!!CURRENT INCENTIVES: $7,500 off of the $10,000+ put into options! *LISTING PRICE ALREADY REFECTS INCENTIVE.* Also, receive $10,000 in closing cost assistance! See sales consultant for details. *Incentives are tied to the use of preferred lender and closing atty.* PROPOSED CONSTRUCTION. The Filmore! HERS RATED HOME! Stainless Steel appliances. Large open floorplan with 9' ceilings on the first floor, eat in breakfast area off kitchen and family room, with an attached one -car garage. The master suite is located on the second level with a generous master bath, and walk-in closet. The second level also features the two secondary bedrooms. Plus, there is plenty of storage!
- Type:
- Single Family
- Sq.Ft.:
- 2,482
- Status:
- Active
- Beds:
- 4
- Lot size:
- 0.24 Acres
- Year built:
- 2022
- Baths:
- 3.00
- MLS#:
- 24014228
- Subdivision:
- The Ponds
ADDITIONAL INFORMATION
Must See--Beautiful, spacious 2-Story with large kitchen & great room opening to a large screened porch thru double sliding doors. Ground floor owner's suite with 2 walk-in closets, laundry room, two addt'l bedrooms and full bathroom. Second floor features a separate living space/game room and addt'l bedroom with full bath. Home features granite counters, stainless-steel appliances, energy efficiency components and quality brand products. Home is equipped with smart home technology providing you comfort & peace of mind, along with a Rinnai tankless water heater. Plenty of storage! The Ponds is a master-planned community located in a growing area of Summerville with world-class amenities surrounded by protected woodlands. Fire Dept, YMCA, dog park, pool etc. Southern-charm at its best.
- Type:
- Single Family
- Sq.Ft.:
- 1,986
- Status:
- Active
- Beds:
- 3
- Lot size:
- 0.04 Acres
- Year built:
- 2024
- Baths:
- 3.00
- MLS#:
- 24013877
- Subdivision:
- Hampton Woods
ADDITIONAL INFORMATION
READY NOW! Price reflects a discount over $20,000! Seller will also pay $10,000 towards closing costs PLUS include a special finance incentive with the use of Sellers Preferred Lender and Closing Attorney. See agent for details! Photos are of a similar home. The Blakey plan is an END UNIT is a 3BD 2.5BA Townhome with Primary down!!!! This home will featuring beautiful trim details, laminate wood throughout the main living areas, wood stair treads, tile flooring in all baths and laundry room, upgraded solid stone countertops in the kitchen with tile backsplash, pendant pre-wires, SS appliances, 5ft tiled shower with semi-frameless shower door in the master bath, storage closet and MUCH more!!!
- Type:
- Single Family
- Sq.Ft.:
- 2,567
- Status:
- Active
- Beds:
- 4
- Lot size:
- 0.2 Acres
- Year built:
- 2024
- Baths:
- 3.00
- MLS#:
- 24012957
- Subdivision:
- Pineland Village
ADDITIONAL INFORMATION
This home is READY NOW!! This beautiful home features 4 bedrooms, and 3 full baths. One of the bedrooms is on the main level along with a full bath and laundry room. Kitchen boasts a large walk-in pantry, oversized island with extra cabinetry on the front, quartz countertops, and gourmet kitchen layout with stainless whirlpool appliances. Upstairs you will find the owners suite along with two secondary baths and generous loft space. The elevation includes an upstairs patio off the hallway. Exterior will be agreeable gray.
- Type:
- Single Family
- Sq.Ft.:
- 1,434
- Status:
- Active
- Beds:
- 3
- Year built:
- 2004
- Baths:
- 2.00
- MLS#:
- 24013028
- Subdivision:
- Weatherstone
ADDITIONAL INFORMATION
Spacious and modern, this property boasts a contemporary design with an open floor plan that maximizes natural light. The main living area features high ceilings and access to the back patio, creating a bright and airy atmosphere. The updated kitchen provides ample counter space and plenty of storage. One of the standout features of this home is its spacious patio and private backyard, which offers a picturesque view of the pond. Additionally, this property is located in a quiet neighborhood just behind Azalea Square making it a convenient and quick drive to either downtown Summerville or to the interstate to head to Park Circle, the beaches, or downtown Charleston.
- Type:
- Single Family
- Sq.Ft.:
- 2,127
- Status:
- Active
- Beds:
- 2
- Lot size:
- 0.28 Acres
- Year built:
- 1991
- Baths:
- 1.00
- MLS#:
- 24012461
ADDITIONAL INFORMATION
Welcome to your charming abode! Nestled in a serene neighborhood, this delightful 2-bedroom, 1-bathroom home boasts a spacious layout complemented by captivating features throughout.Step inside to discover a generously sized living room adorned with stunning beams that add character and warmth to the space. The upgraded flooring enhances both aesthetics and durability, providing a seamless blend of style and practicality.The heart of the home, the living room, invites relaxation and gatherings, offering ample space for entertaining loved ones or unwinding after a long day. Beyond the living area, you'll find a thoughtfully designed kitchen, perfect for culinary adventures and creating delightful meals. The two cozy bedrooms offer comfort and tranquility, ensuring restful nights. Step outside to your fenced backyard oasis, providing privacy and a safe haven for outdoor enjoyment. A circular driveway adds convenience and charm, welcoming you home with ease. With its blend of inviting spaces, charming features, and practical amenities, this home offers a wonderful opportunity to experience comfort and tranquility in a welcoming community.
$1,395,000
318 N Magnolia Street Summerville, SC 29483
- Type:
- Single Family
- Sq.Ft.:
- 2,448
- Status:
- Active
- Beds:
- 4
- Lot size:
- 0.53 Acres
- Year built:
- 1883
- Baths:
- 3.00
- MLS#:
- 24011890
- Subdivision:
- Historic District
ADDITIONAL INFORMATION
Homes built in the 19th century were sturdy and proud. 318 N. Magnolia Street in the heart of Summerville, built in 1883, still reflects these qualities.Merging classic architectural elegance with modern comforts, this well-loved 4 bedroom, 2.5 bath home offers an unparalleled living experience tailored for those who cherish the past and have (or want) an innate connection to the essence that is the Town of Summerville.Additionally, 318 N. Magnolia Street is zoned for both commercial and residential use, offering versatility and potential for various purposes.This property presents a unique opportunity, with the front portion of the single-story home housing a business, while the residence occupies the tranquil rear space.Offering versatility suited for live-work arrangements or the convenience of conducting business steps from home, this layout caters to those seeking a blend of history and present day living. Most certainly it could easily be converted to a complete business- free residence. As you cross the threshold, prepare to be transported back in time by the grandeur of the 8 x 10 foot wide, 30-foot long hall, adorned with gleaming heart pine floors. Imagine this hall as the heart of gatherings and conversations in circa 1880 homes, illuminated by two exquisite Quoizel stained glass chandeliers. Each of the four front rooms boast original fireplaces with gas logs, inviting warmth and nostalgia into every corner. The 6- foot windows usher in natural light, illuminating the historical details and character of the space. Your gaze will undoubtedly be drawn to the custom-built cabinet/bookcase and the magnificent Quiozel stained glass chandelier in the first room on the right, adding a touch of elegance and splendor to the ambiance. Step into a world where history comes alive, and every corner tells a story of bygone eras, inviting you to create new memories in a space steeped in tradition and charm. Entering the residence through a French door, you will find yourself in the heart of the home: a spacious kitchen adorned with custom built white cabinetry and generous sized pantry. High end appliances, including a Frigidaire Gallery gas stove and refrigerator in addition to a Bosch dishwasher, ensure style and functionality. Off the kitchen a delightful family room awaits; bathed in natural light streaming through 6 large Pella windows and Brazilian Cherry wood floors that exude sophistication. This inviting space seamlessly connects to a a 400 sq. ft. patio where a 150 year old stately live oak tree spreads its gracious canopy over the backyard. The primary bedroom overlooks the secret garden. A distinguished residence, such as 318 N. Magnolia Street in Summerville, South Carolina stands as a testament to the enduring craftsmanship of its era, offering a glimpse into the rich history of the community. This well-preserved and well-loved home offers ample space for comfortable living while retaining its historical allure. Come step back in time and embrace the enchanting history of this notable residence nestled in the heart of historic "Flowertown".
Open House:
Sunday, 12/29 12:00-2:00PM
- Type:
- Single Family
- Sq.Ft.:
- 1,920
- Status:
- Active
- Beds:
- 4
- Lot size:
- 0.48 Acres
- Year built:
- 1976
- Baths:
- 2.00
- MLS#:
- 24011832
- Subdivision:
- Greenfield Estates
ADDITIONAL INFORMATION
This 4 bedroom 2 bath corner lot Home sits on almost 1/2 acre with no HOA. Situated in Dorchester II school district, this home offers convenience for easy access to downtown Summerville's boutiques, restaurants, and entertainment. The Owner's suite is located downstairs with a nice size kitchen and brick fireplace in the family room. You have 2 bedrooms and bath upstairs with another bedroom over the garage. The home has a screened in cover porch off the back of the home. Make your appt today!!!
- Type:
- Other
- Sq.Ft.:
- 2,030
- Status:
- Active
- Beds:
- 4
- Lot size:
- 0.57 Acres
- Year built:
- 2023
- Baths:
- 3.00
- MLS#:
- 24011346
- Subdivision:
- Pinehill Acres
ADDITIONAL INFORMATION
New construction mfg home on massive open lot with room to grow, raise a family and grow a business. Bring your business and toys! Unbeatable location with country feel but preserving an easy commute to all of the Charleston area. Unique, open and flowing floorpan with four large bedrooms and three full bathrooms! Ultra private owners suite with walk-in closet and luxurious tiled shower. A separate laundry room with exterior entrance for kids! 2,030 square feet of luxury awaits in this brand new home of unrivaled value.
- Type:
- Single Family
- Sq.Ft.:
- 1,240
- Status:
- Active
- Beds:
- 3
- Lot size:
- 0.51 Acres
- Year built:
- 2013
- Baths:
- 2.00
- MLS#:
- 24010915
ADDITIONAL INFORMATION
Commercial Property located near downtown Summerville behind Dominion Energy. Very Clean Space, painted same color throughout with wood floors and nice light fixtures. Large kitchen area and large room that would be great for conference roomCrawl space has been encapsulated
- Type:
- Single Family
- Sq.Ft.:
- 3,648
- Status:
- Active
- Beds:
- 6
- Lot size:
- 0.17 Acres
- Year built:
- 2019
- Baths:
- 5.00
- MLS#:
- 24010709
ADDITIONAL INFORMATION
Immaculately kept 3,648 sq ft, six bedroom, five bathroom home in the heart of Summerville with no HOA . 1 bedroom/office with a closet and nearby bath on the 1st floor. Master with a glamourous bath and two walk-in closets as well as 3 more bedrooms on second floor. The sixth bedroom is on the 3rd floor and has a full bath. Stainless steel stove and dishwasher. Plantation Shutters. An all season sunroom with a fenced, lighted, landscaped backyard. Parking for 20+ vehicles on the side all for $169 a square foot. 2/10 warranty will transfer to the new buyer for the remainder of the warranty. If you want a large newer home with loads of upgrades and limited traffic this home is for you. Walk to Azalea festival, farmers market and downtown restaurants. Doty Park,pickleball, tennis courts and community rec center nearby. Children can walk or bike to DD2 schools. What a deal!!! 90 inch flatscreen TV with acceptable offer.
- Type:
- Single Family
- Sq.Ft.:
- 2,182
- Status:
- Active
- Beds:
- 4
- Lot size:
- 0.2 Acres
- Year built:
- 2024
- Baths:
- 3.00
- MLS#:
- 24010614
- Subdivision:
- Pineland Village
ADDITIONAL INFORMATION
READY NOW! The last opportunity in Phase one for our beautiful Jasmine plan! This home has 4 bedrooms, one located on the main level. It also features 3 full baths with one on the main level to accompany the bedroom. You will be greeted by an open sunny foyer with drop zone area. Open living, kitchen and dining with many windows for plenty of natural light. Sprawling owner's suite on second floor with roomy owners' bath. Secondary bedrooms are nicely sized with great closet space and a full double vanity in the secondary hall bath.
- Type:
- Single Family
- Sq.Ft.:
- 3,138
- Status:
- Active
- Beds:
- 4
- Lot size:
- 1.55 Acres
- Year built:
- 2024
- Baths:
- 4.00
- MLS#:
- 24009753
ADDITIONAL INFORMATION
Move-In Ready, RARE FIND! 1.55 acre Homesite, NO HOA next to The Summit. The Riley - 3138 square feet of living boasts 4 BR / 3.5 BA with 3-car garage. Main level features dining room, gourmet kitchen with farm sink, upgraded SS appliances, including gas cooktop and wall oven. Kitchen also includes vented canopy hood, upgraded 42'' cabinetry, quartz counters, and tile backsplash. The large great room features a gas fireplace and access to the rear wooden deck, perfect for entertaining! Main level also features a True Flex Space that can be used for a private study. The second level features large primary bedroom w/ ensuite, complete with garden tub, dual vanities, and tiled walk-in shower. Spacious secondary bedrooms and 2 additional full baths, along with bonus room, and laundry.

Information being provided is for consumers' personal, non-commercial use and may not be used for any purpose other than to identify prospective properties consumers may be interested in purchasing. Copyright 2024 Charleston Trident Multiple Listing Service, Inc. All rights reserved.
Summerville Real Estate
The median home value in Summerville, SC is $355,200. This is higher than the county median home value of $334,600. The national median home value is $338,100. The average price of homes sold in Summerville, SC is $355,200. Approximately 59.48% of Summerville homes are owned, compared to 30.74% rented, while 9.78% are vacant. Summerville real estate listings include condos, townhomes, and single family homes for sale. Commercial properties are also available. If you see a property you’re interested in, contact a Summerville real estate agent to arrange a tour today!
Summerville, South Carolina 29483 has a population of 50,318. Summerville 29483 is more family-centric than the surrounding county with 33.4% of the households containing married families with children. The county average for households married with children is 31.98%.
The median household income in Summerville, South Carolina 29483 is $64,507. The median household income for the surrounding county is $68,046 compared to the national median of $69,021. The median age of people living in Summerville 29483 is 38.3 years.
Summerville Weather
The average high temperature in July is 91.5 degrees, with an average low temperature in January of 34.6 degrees. The average rainfall is approximately 51 inches per year, with 0.7 inches of snow per year.













