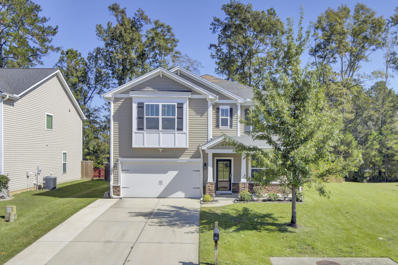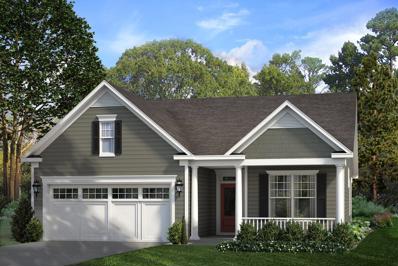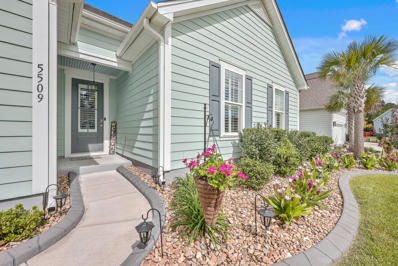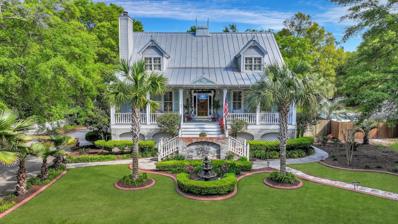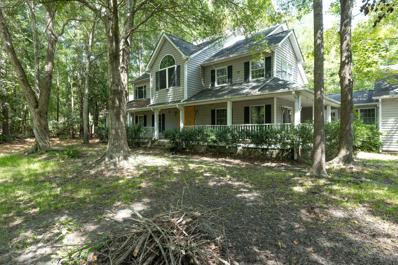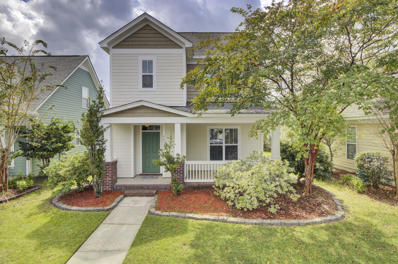Summerville SC Homes for Sale
- Type:
- Single Family
- Sq.Ft.:
- 2,670
- Status:
- Active
- Beds:
- 4
- Lot size:
- 0.13 Acres
- Year built:
- 2015
- Baths:
- 4.00
- MLS#:
- 24026139
- Subdivision:
- Daniels Orchard
ADDITIONAL INFORMATION
Don't miss this incredible opportunity to own a lovely home in the desirable Daniels Orchard community, located less than a mile from downtown Summerville. Nestled near three serene ponds, this property offers a tranquil retreat with easy access to city amenities.As you step onto the inviting front porch, you'll immediately feel at home. The spacious open-concept layout is perfect for modern living, featuring a formal dining room for special gatherings and a generous master suite that provides a private oasis.Don't miss this incredible opportunity to own a lovely home in the desirable Daniels Orchard community, located less than a mile from downtown Summerville. Nestled near three serene ponds, this property offers a tranquil retreat with easy access to city amenities. As you step onto the inviting front porch, you'll immediately feel at home. The spacious open-concept layout is perfect for modern living, featuring a formal dining room for special gatherings and a generous master suite that provides a private oasis. Upstairs, you'll find a versatile game room or flex space, along with three additional guest bedrooms and two full bathsperfect for family and guests alike. Enjoy your morning coffee or unwind in the evenings on the charming covered porch with a swing, just waiting for you to relax. Additional highlights include a cozy gas fireplace, a covered patio for outdoor entertaining, a fenced yard for added privacy, and a large two-car garage for convenience. Plus, the seller is offering a $15,000 allowance for paint and flooring, allowing you to customize your new home to your taste. This gem won't last longschedule your showing today and envision the possibilities!
- Type:
- Single Family
- Sq.Ft.:
- 1,140
- Status:
- Active
- Beds:
- 3
- Lot size:
- 0.64 Acres
- Year built:
- 2019
- Baths:
- 2.00
- MLS#:
- 24026109
- Subdivision:
- Pinehill Acres
ADDITIONAL INFORMATION
BACK ON THE MARKET, no fault of the seller! Welcome to country living minutes from downtown Summerville. Get comfortable and relax on the covered front porch and bathe in the serenity of nature's beauty after a long day at work. Nestled away from the busyness of life, there is NO HOA. This ranch home is on over half an acre and is only 5 years old. The 3 bed, 1.5 bath interior has been well maintained. It makes for a great starter home, or a home for anyone looking to downsize. There's lots of yard space for play, entertainment, and gardening. Located in Dorchester District II school district, it's minutes from I-26, Azalea Square, Nexton, and a host of restaurants. AHS warranty just renewed in June 2024. Why not come by and take a look - you just may find your own little slice of heaven.
- Type:
- Single Family
- Sq.Ft.:
- 1,728
- Status:
- Active
- Beds:
- 3
- Lot size:
- 0.08 Acres
- Year built:
- 2024
- Baths:
- 3.00
- MLS#:
- 24026026
- Subdivision:
- Six Oaks
ADDITIONAL INFORMATION
High-end finishes without the high-end price!Six Oaks is a wonderful new home community perfectly situated in the heart of Summerville. If time is our most valuable commodity, then the best use of that time is realized by conveniences, and Six Oaks is the solution! We are less than 10 minutes to old downtown Summerville and moments from every convenience from restaurants to grocery stores to the gym and golf course and everything in between. We are zoned for DD2 schools! While at home, enjoy master planned amenities without the master planned crowds. Our amenities include a resort-style pool, a large open-air covered cabana, a huge playground, miles of walking trails, an amphitheater and more!
- Type:
- Single Family
- Sq.Ft.:
- 2,295
- Status:
- Active
- Beds:
- 3
- Lot size:
- 0.16 Acres
- Year built:
- 2016
- Baths:
- 3.00
- MLS#:
- 24025999
- Subdivision:
- The Ponds
ADDITIONAL INFORMATION
Welcome to Your Dream Home in The Ponds of Summerville! Discover this immaculately maintained, one-owner custom-built home by Kolter Homes that beautifully combines elegance and functionality. This spacious one-story residence features a finished room and full bath above the garage, complete with a separate entry--perfect for guests or extended family. From top to bottom, this home is filled with exceptional upgrades that you need to see to appreciate. Enjoy versatile spaces, including an office or flex room, a separate dining area, and a cozy living room equipped with a gas fireplace. The generously sized primary suite boasts a luxurious ensuite, while the laundry room and two-car garage add convenience to your daily routine. Key features include: 9-11 foot ceilings throughout withdecorative trim, tray ceilings, shiplap, and molding that enhance the home's charm. Beautiful hardwood flooring flows through the first floor, adding warmth and sophistication, with tile in the baths and laundry. The heart of the home features a spacious pantry, a large island, granite countertops, a gas range, refrigerator, tiled backsplash, recessed lighting, and ample cabinets with pull-out drawers.Enjoy privacy in the split plan layout, featuring a large ensuite bathroom with double sinks, a tiled walk-in shower, granite countertops, a linen closet, a separate water closet, and a spacious walk-in closet. The expansive room over the garage includes a full bath, walk-in closet, and walk-in attic storage for all your needs. Step outside to relax in the roomy 14x21 screened-in porch or fire up your grill on the attached patio equipped with a gas line. Greet your guests from the full front porch. The oversized driveway provides ample parking for multiple vehicles. Additional features include a tankless gas water heater, a second HVAC unit for the room over the garage, floor outlet in the living room, window blinds throughout, ceiling fans, a transferable termite bond, and natural gas serviceeliminating the need for propane tanks. The Ponds Community includes a swimming pool, a covered outdoor pavilion, grilling stations, a community garden, a refurbished farmhouse available for resident rental events, a children's treehouse, a dog park, a coffee cottage, several children's playgrounds, an open-air amphitheater, a boat/kayak launch, two stocked ponds for boating and fishing, access to Schultz Lake for boating and fishing, miles of walkable and golf cart trails, several open space areas for residents to gather for parties and recreation, many flower gardens maintained by the HOA and a multipurpose playing field. There is also a YMCA and Dorchester County Fire & EMS station in the neighborhood. New Publix shopping plaza coming soon. Don't miss your chance to make this exquisite home yours! Schedule a showing today and experience all that it has to offer.
- Type:
- Single Family
- Sq.Ft.:
- 1,779
- Status:
- Active
- Beds:
- 3
- Lot size:
- 0.14 Acres
- Year built:
- 2008
- Baths:
- 2.00
- MLS#:
- 24025996
- Subdivision:
- Brookwood
ADDITIONAL INFORMATION
MOTIVATED SELLERS! Begin the new year in this 3 bedroom 2 bath single story home that offers an open concept, beautiful curb appeal and is located in the much sought after DD2 Schools and only minutes from the historic downtown Summerville. Don't worry about the boxes you see in the house. This just means the sellers are ready to move on to their next adventure.From the moment you walk in your front door, you will be welcomed by an easy floor plan layout. Entertaining inside as well as outside on the patio is just waiting for you, or a quiet evening around the fireplace will sooth the mind. The home backs up to a protected tree line that offers you privacy and views of wildlife. Walking trails are close by. Take a walk through today and begin your new year in your new home!$1,000 Flooring allowance to replace the rugs if you want new flooring :)
- Type:
- Single Family
- Sq.Ft.:
- 2,391
- Status:
- Active
- Beds:
- 3
- Lot size:
- 0.22 Acres
- Year built:
- 2024
- Baths:
- 3.00
- MLS#:
- 24025923
- Subdivision:
- The Ponds
ADDITIONAL INFORMATION
***Move -In Ready*** This southwest exposure home features 3 Bedrooms, a Den, and 3 Bath, along with a screened Lanai. The gourmet Kitchen includes a gas cooktop and stainless-steel appliances, including a wall oven and dishwasher with hidden controls. Enjoy EVP flooring throughout the kitchen, laundry, den, dining room, foyer, gallery, and great room. The Owner's Bathroom and Secondary Bedroom have carpet, and the owner's bath boasts a frameless shower door for a modern touch. Additional highlights include a gas fireplace, French doors to the Den, and a corner pantry. The home also features gutters on the exterior and a laundry sink with cabinets and countertops.amenities including an adult only and family resort style pool, private clubhouse, fitness center, tennis & pickleball & Award winning full-time social director. Set yourself FREE w/the 55+ Cresswind Resort Lifestyle!
- Type:
- Single Family
- Sq.Ft.:
- 2,839
- Status:
- Active
- Beds:
- 5
- Lot size:
- 0.19 Acres
- Year built:
- 2014
- Baths:
- 4.00
- MLS#:
- 24025834
- Subdivision:
- Drakesborough
ADDITIONAL INFORMATION
This spacious 5-bedrooms,3.5-bathroomshome offers a perfect blend of comfort and modern living. The master bedroom is conveniently located on the main level, offering privacy and easy access. Upstairs you'll find a large loft area, perfect for a game room or additional living space. The home features an extra formal dining room ideal for hosting dinners and family gatherings.The upgraded bathroom downstairs, laminated floors and tile finishes throughout the home exude elegance and style. Double insulated windows contribute to the home's energy efficiency, while the paid off solar system is an added bonus.Enjoy the outdoors in your enclosed porch complete with beautiful tiled flooring, perfect for relaxing. The home also has well maintained Bermuda grass and an irrigation system .
- Type:
- Single Family
- Sq.Ft.:
- 1,700
- Status:
- Active
- Beds:
- 3
- Lot size:
- 0.51 Acres
- Year built:
- 1959
- Baths:
- 2.00
- MLS#:
- 24025755
ADDITIONAL INFORMATION
INVESTMENT OPPORTUNITY...Zoned UC-MX, this property has minimal setbacks and restrictions and can be redeveloped as retail, offices, lodging or housing. It is located between N. Main Street and Berlin G. Meyers Parkway and is within walking distance to ALDI, Home Depot, Cook Out, Earthfare and so much more. Currently a residence, this single story brick ranch sits on a half acre lot and has a one car garage and carport. Beautiful wood floors, a large living room open to the dining area, and a huge flex space are just a few of the wonderful features in this charming home. Property is located in Flood Zone X. Home to be sold ''as is''.
- Type:
- Single Family
- Sq.Ft.:
- 967
- Status:
- Active
- Beds:
- 2
- Lot size:
- 0.03 Acres
- Year built:
- 2003
- Baths:
- 2.00
- MLS#:
- 24025664
- Subdivision:
- Summer Wood
ADDITIONAL INFORMATION
Located in the desirable Summer Wood community off Highway 78 - close to downtown Summerville and Interstate 26 - this two bedroom townhome offers so much! Take note of the new vinyl plank flooring in the downstairs living area and kitchen with upgraded granite countertops and backsplash. The laundry and half bath are situated on the first floor, as well. The rear of the home backs up to the community green space, and there is a bright porch in the back to enjoy the view. Up the stairs, you'll notice all new carpeting in the two bedrooms, both of which have vaulted ceilings. The full bath is situated between the two bedrooms. This quiet neighborhood offers two community pools and a maintenance free lifestyle since the homeowners association manages the landscaping and the structure.A $1,000.00 lender credit is available and can be applied toward the Buyer's closing costs and prepaids should the Buyer choose to use the Seller's preferred lender. This credit is in addition to any negotiated seller concessions.
- Type:
- Single Family
- Sq.Ft.:
- 1,594
- Status:
- Active
- Beds:
- 2
- Lot size:
- 0.17 Acres
- Year built:
- 2024
- Baths:
- 2.00
- MLS#:
- 24025567
- Subdivision:
- The Ponds
ADDITIONAL INFORMATION
*New Construction*Model photos used for reference *This home features a north exposure and includes 2 Bedrooms, 2 Bath, and a Sunroom, along with a 2-Car Garage. The Kitchen is equipped with a 30'' gas free-standing range with convection, a hybrid dishwasher with hidden controls, and a vented Profile microwave with bottom controls. It boasts 42'' upgraded cabinets, granite countertops, EVP flooring, under-cabinet lighting, and a stainless steel single bowl undermount sink. Additional highlights include a frameless shower in the Owner's Bath, which also features a zero-entry shower.The laundry room includes a wall-mounted utility sink. Exterior features include Grandbury black coach lanterns and pre-wiring for a security system. Enjoy the elegance of tray ceilings and the convenience of a Taexx built-in pest control system.
- Type:
- Single Family
- Sq.Ft.:
- 3,801
- Status:
- Active
- Beds:
- 5
- Lot size:
- 0.15 Acres
- Year built:
- 2020
- Baths:
- 5.00
- MLS#:
- 24025366
- Subdivision:
- The Ponds
ADDITIONAL INFORMATION
Welcome to this stunning 5-bedroom, 4-bathroom home in the desirable community of The Ponds. Situated on a private pond lot, this 3,800 sq. ft. home offers a spacious, open floor plan with high ceilings and elegant finishes. The gourmet kitchen features a large island, perfect for entertaining. The main level includes a guest suite, while the luxurious owner's suite boasts a spa-like bathroom. Enjoy peaceful pond views from the covered patio. With top-rated schools, parks, and resort-style amenities, this home offers exceptional lowcountry living. Don't miss out!
- Type:
- Single Family
- Sq.Ft.:
- 2,283
- Status:
- Active
- Beds:
- 3
- Lot size:
- 0.48 Acres
- Year built:
- 2021
- Baths:
- 2.00
- MLS#:
- 24025259
- Subdivision:
- The Summit
ADDITIONAL INFORMATION
Welcome to your turnkey oasis in Summerville's Summit Gardens! Built in 2021, this stunning home features a custom saltwater pool, lush landscaping with palm trees, and a beautifully designed interior. The spacious owner's suite includes a spa-like bath and custom closet. Inside, enjoy elegant touches like shiplap accents, crown molding throughout the home and abundant natural light. The kitchen is perfect for any chef with a walk-in pantry and upgraded appliances. This home offers a blend of modern elegance and outdoor luxury--don't miss your chance to make it yours!
- Type:
- Single Family
- Sq.Ft.:
- 2,000
- Status:
- Active
- Beds:
- 4
- Lot size:
- 0.41 Acres
- Year built:
- 1950
- Baths:
- 3.00
- MLS#:
- 24025065
- Subdivision:
- Historic District
ADDITIONAL INFORMATION
Rare opportunity to own this unique property, located in Historic downtown Summerville, and zoned ''Neighborhood Mixed Use'' - suitable for residentail, live-work, and business uses. Please verify suitablility for your purposes with the Summerville UDO, link in agent notes. Home was built in the 1950s, beautiful wood flooring and real wood panel walls in many of the downstairs rooms. Recent improvements / changes include ADA compliant entrance ramp and fully accessible bathroom, encapsulated crawlspace, roof less than 2 years old, water heater approx 4 years old, new concrete driveway providing access from Birch Street and Highway 78. Large living room and front bedroom with bay window offer a lot of flexibility. Downstairs also includes a dining room, small central flex - office space,and another spacious ensuite bedroom with newly renovated full bath. Very large kitchen is fully equipped and has a spacious dine -in area with a greenhouse window. A small mudroom / laundry room opens onto the large covered back patio. Upstairs are some smaller bedrooms / office / storage areas, and a full bath. If you need parking spaces, there is ample room on side yards and front yard. Come take a look to appreciate this gem!
- Type:
- Single Family
- Sq.Ft.:
- 1,763
- Status:
- Active
- Beds:
- 3
- Lot size:
- 0.05 Acres
- Year built:
- 2024
- Baths:
- 3.00
- MLS#:
- 24025041
- Subdivision:
- Sweetgrass Station
ADDITIONAL INFORMATION
MOVE IN READY!!!!!!!!!CURRENT INCENTIVES: $5,500 off! Buyer to receive $10,000 in closing cost assistance! *Incentives are tied to the use of preferred lender and closing atty.* The Braxton! HERS RATED HOME! Stainless Steel appliances. Large open floorplan with 9' ceiling on first floor, eat in breakfast area off kitchen and family room. The master suite is located on the main level w/ a generous master bath, and enormous walk-in closet. The second floor features the two secondary bedrooms and a loft. Plus, there is plenty of storage!
- Type:
- Single Family
- Sq.Ft.:
- 1,737
- Status:
- Active
- Beds:
- 3
- Lot size:
- 0.05 Acres
- Year built:
- 2024
- Baths:
- 3.00
- MLS#:
- 24025040
- Subdivision:
- Sweetgrass Station
ADDITIONAL INFORMATION
MOVE IN READY!!!!!!!!CURRENT INCENTIVES: Buyer to receive $10,000 in closing cost assistance! *Incentives are tied to the use of preferred lender and closing atty.* The Brantley! HERS RATED HOME! Stainless Steel appliances. Large open floorplan with 9' ceiling on first floor, eat in breakfast area off kitchen and family room. The master suite is located on the main level with a generous master bath, and large walk-in closet. The second floor features the two other bedrooms and a 2nd floor hall. Plus, there is plenty of storage!
- Type:
- Single Family
- Sq.Ft.:
- 2,343
- Status:
- Active
- Beds:
- 3
- Lot size:
- 0.11 Acres
- Year built:
- 2015
- Baths:
- 3.00
- MLS#:
- 24025015
- Subdivision:
- Drakesborough
ADDITIONAL INFORMATION
**New Roof Replaced December 16, 2024**This beautiful home is situated in the lovely neighborhood of Drakesborough and is zoned for the highly sought after Dorchester District Two Schools. As you walk through the door, you are greeted with low maintenance vinyl flooring and tall, smooth ceilings. The open concept floor plan allows for ample space to entertain family and friends. The common living areas are brightened up by the abundance of natural light that floods through the windows. The kitchen features recessed lighting, a large pantry and sleek stainless steel appliances. The expansive kitchen island provides the opportunity for a breakfast bar, as well as more cabinet storage space.The spacious master bedroom is complete with a large walk-in closet and an en-suite bathroom with double sinks, a walk-in shower and a separate garden tub. Picture yourself enjoying an early morning cup of coffee from the screened in back porch. The fully fenced in backyard is perfect for hanging out with friends, and backs up to a wooded area for extra privacy. This home is conveniently located near I-26, as well as tons of local shopping, dining and entertainment options. Don't miss out! Come see this home today!
- Type:
- Single Family
- Sq.Ft.:
- 1,558
- Status:
- Active
- Beds:
- 3
- Lot size:
- 0.05 Acres
- Year built:
- 2024
- Baths:
- 3.00
- MLS#:
- 24024985
- Subdivision:
- Sweetgrass Station
ADDITIONAL INFORMATION
MOVE IN READY!!!!!!!!!!CURRENT INCENTIVES: $5,500 off! Buyer to receive $10,000 in closing cost assistance! *Incentives are tied to the use of preferred lender and closing atty.* The Filmore! HERS RATED HOME! Stainless Steel appliances. Large open floorplan with 9' ceilings on the first floor, eat in breakfast area off kitchen and family room, with an attached one -car garage. The master suite is located on the second level with a generous master bath, and walk-in closet. The second level also features the two secondary bedrooms. Plus, there is plenty of storage!
- Type:
- Single Family
- Sq.Ft.:
- 1,854
- Status:
- Active
- Beds:
- 3
- Lot size:
- 0.1 Acres
- Year built:
- 2024
- Baths:
- 3.00
- MLS#:
- 24024984
- Subdivision:
- Sweetgrass Station
ADDITIONAL INFORMATION
CURRENT INCENTIVES: Listing price reflects $20,000 off! Buyer to receive $10,000 in closing cost assistance! *Incentives are tied to the use of preferred lender and closing atty.*The Cooper! This spacious open concept is perfect for entertaining. The kitchen boasts ample cabinet & counter space with a large island. The owner's suite and generous on suite bath with a walk-in-closet are located on the second floor. Also, on the second floor, you have two other nicely sized bedrooms. The home is to include wood treads on the stairs, 9' ceilings on the first floor, LED lighting throughout, stainless steel appliances, and is an Energy Star home.
$1,200,000
110 W 2nd South Street Summerville, SC 29483
- Type:
- Single Family
- Sq.Ft.:
- 3,340
- Status:
- Active
- Beds:
- 4
- Lot size:
- 0.86 Acres
- Year built:
- 1980
- Baths:
- 4.00
- MLS#:
- 24024869
- Subdivision:
- Historic District
ADDITIONAL INFORMATION
Walk to Everything! Enjoy the convenience of being just steps from Summerville's best restaurants, shops, and the popular farmers market. This beautifully renovated 4 BR, 3.5 BA home is perfectly situated in the heart of the historic district on a gorgeous, private .9-acre lot. With 3,340 sq. ft. of thoughtfully designed living space, this home blends classic Southern charm with modern upgrades.The updated kitchen boasts modern appliances, high-end fixtures, and ample cabinet space. The large island features a gas cooktop with a retractable vent, plus a convenient prep sink. The spacious master suite includes a cozy sitting area with a gas fireplace, creating a relaxing retreat. A second gas fireplace in the living room adds warmth and ambiance, perfect for quiet evenings or entertaining.The separate dining room is bright and airy, featuring a wall of windows that floods the space with natural light. Additional highlights include a huge screened-in porch, an encapsulated crawl space, all-new plumbing and fixtures, and a tankless hot water heater for endless hot water. This home offers the ideal blend of charm, modern conveniences, and an unbeatable location.
- Type:
- Single Family
- Sq.Ft.:
- 1,639
- Status:
- Active
- Beds:
- 3
- Lot size:
- 0.43 Acres
- Year built:
- 1974
- Baths:
- 2.00
- MLS#:
- 24024706
ADDITIONAL INFORMATION
This spacious brick ranch home is set on nearly a quarter-acre lot with mature trees, offering a flexible floor plan that accommodates various living arrangements. The home features two distinct spaces that can serve as a formal living room and a den. The living area adjacent to the kitchen provides ample room for multiple seating configurations and is anchored by a charming fireplace, perfect for cozy evenings. The well-appointed kitchen has been updated with a gas range, stainless steel appliances, modern cabinetry, and upgraded countertops. Just off the kitchen is a breakfast nook, which could easily function as a home office or an intimate dining area. A conveniently located laundry room is adjacent to this space, providing easy access for all of your laundry needs.The home offers three generously sized bedrooms. The primary bedroom and hallway share a Jack-and-Jill style bathroom with a large shower between the two. Additional features include a full front porch, hardwood flooring throughout, ample closet space for storage, and a built-in carport for covered parking. This is an exceptional opportunity to own a meticulously maintained home in the heart of Summerville with no HOA. The adjacent lot is not included in the sale.
$2,100,000
705 S Magnolia Street Summerville, SC 29483
- Type:
- Single Family
- Sq.Ft.:
- 4,700
- Status:
- Active
- Beds:
- 5
- Lot size:
- 0.51 Acres
- Year built:
- 1988
- Baths:
- 5.00
- MLS#:
- 24024469
- Subdivision:
- Historic District
ADDITIONAL INFORMATION
Located in Historic Summerville, this one of a kind property is home to a successful bed and breakfast with tons of upgrades! Two completely separate residences reside on the private and professionally landscaped 1/2 acre lot. The 5 bed 4.5 bath roughly 4700 sq ft main home has 3 levels with an elevator and a separate presidential suite with its own separate access. Upon entry you are greeted with a beautiful foyer and staircase with a living room to the left with wood burning fireplace and dining room to the right. Straight ahead through the hallway you will find the primary suite to the left with full bathroom. To the right, past the elevator and half bath, you will find a gourmet kitchen with upgraded marble countertops, stainless steel appliances, double ovens, gas stove, huge island and plenty of storage. Past the eat in kitchen space is another living room area with a bar that leads to a screened patio. Downstairs is a large laundry/craft area with a sink and newer water heater. One door leads to an oversized 2 car garage, another leads to additional garage storage, an office/mancave, and the presidential suite which are both not included in the square footage but are heated/cooled. There are covered patios off of the office and suite with their own separate entrances. The top floor has new wood flooring, 2 bedrooms with full bathrooms, a supply closet, elevator, and library nook with a massive hidden storage space behind the bookshelf. The elevator was completely rebuilt 2 years ago, can fit 2 people, and services all three levels. The 4 bed 3.5 bath roughly 2000 sq ft separate cottage has 2 entrances with 2 covered patio areas and a lifetime metal roof. One is an apartment with a full kitchen, living room, dining room, laundry, 2 bedrooms and 1.5 baths. The other entrance has a set of stairs leading up to 2 separate bedrooms, each with full bathrooms. The fenced backyard is beautifully manicured, has a new pavilion with custom outdoor fireplace and can accommodate up to 80 guests for events. You can easily fit 15 cars in the parking lot not including the garage or ample on street parking, and an additional 100 guests can fit in this side lot with added tents. Upgrades include a new tankless water heater, HVAC air purification system, Pella windows, and more. There is truly too much to list. Schedule your private tour today and come see for yourself all that this exceptional property has to offer!
- Type:
- Single Family
- Sq.Ft.:
- 4,572
- Status:
- Active
- Beds:
- 6
- Lot size:
- 1.23 Acres
- Year built:
- 1991
- Baths:
- 5.00
- MLS#:
- 24024443
- Subdivision:
- Gadsden Acres
ADDITIONAL INFORMATION
AS-IS. 200 Old Postern Rd is your opportunity to own a property in Summerville's Famed Historic District. This 6 Bed 4.5 Bath 4572 sqft home is nestled on just over 1.2 acres of stunning mature trees in possibly the most sought after Summerville neighborhood of Gadsden Manor. It is primed and ready for the right homeowner to revitalize this beauty and showcase its southern charm. Everything in this home is spacious from the living areas and bedrooms to the kitchen and work area. Even the exterior deck and garages are oversized. This cozy Gadsden Manor neighborhood of stunning homes is coveted for its walkability to historic downtown restaurants and retail. If you are ready for a project that will complete your vision of the perfect private and tranquil retreat...Look no further.Nestled in the heart of Summerville Historic District, South Carolina, this captivating home offers a rare opportunity to own a piece of the town's Prime Real Estate. bring this beauty back to it modern southern charm. times gone by. The spacious living areas are ideal for both relaxing and entertaining,. retreat from the hustle and bustle of daily life. With its spacious layout, . unique charm and character. Moving outside, the enchanting backyard beckons you to unwind in the serene surroundings. The lush landscaping, mature trees, idyllic outdoor oasis perfect for Boasting a 2 car garage . Located in Summerville's historic district, this home offers easy access to the town's vibrant shops, restaurants, and cultural attractions. Whether you're strolling along the charming streets lined with historic homes or exploring nearby parks and green spaces, you'll love the sense of community and tranquility that defines life in this neighborhood. Don't miss your chance to own a piece of Summerville's history. Dorchester District 2 schools zone. Situated on an approximately 1.23 ACRES in the heart of Historic Summerville's boutique Gadsden Manor community. 200 Old Postern is nestled on a premium, . With under 125 properties, this established community is coveted for its walkability to historic Hutchinson Square, restaurants & retail. Boasting winding, tree-lined streets, generous homesites & NO HOA!
- Type:
- Single Family
- Sq.Ft.:
- 1,629
- Status:
- Active
- Beds:
- 2
- Lot size:
- 0.06 Acres
- Year built:
- 2005
- Baths:
- 3.00
- MLS#:
- 24024433
- Subdivision:
- Summer Wood
ADDITIONAL INFORMATION
Desirable 2 bedroom, 2.5 bath townhome located minutes to downtown Summerville, Volvo, Boeing, Nexton or Mercedes. End unit with a side entrance, large combo living/dinning area with free standing gas fireplace, vaulted smooth ceilings. Spacious kitchen and all appliances will convey. Master BR is on the first floor with a large bathroom and walk in closet. additional bedroom and bathroom upstairs with a large loft over looking the living room. The loft could be converted to 3rd bedroom. Nice enclosed rear patio with vinyl windows and access to the side lawn. Thecommunity offers two beautiful pools and amazing pond views.
- Type:
- Single Family
- Sq.Ft.:
- 3,034
- Status:
- Active
- Beds:
- 5
- Lot size:
- 0.15 Acres
- Year built:
- 2019
- Baths:
- 4.00
- MLS#:
- 24024355
- Subdivision:
- The Ponds
ADDITIONAL INFORMATION
Custom Touches & Upgrades Throughout! Gorgeous Lehigh floor plan from Ryan Homes offers sunny formal room, family room with upgraded stone FP & gourmet kitchen with double ovens & large center island. Private bedroom with full bath on the 1st floor is perfect for guests! Spacious loft area offers versatility to fit your lifestyle. Dreamy king-sized owners suite, front bedroom with a private bath plus 2 additional bedrooms and another full bath round out the second floor. Beautiful outdoor living spaces with full front porch, open rear patio & tranquil views! Enjoy the best of southern living in The Ponds with all the amenities from amphitheater and kayak trails to outdoor pool and treehouse!
- Type:
- Single Family
- Sq.Ft.:
- 1,837
- Status:
- Active
- Beds:
- 3
- Lot size:
- 0.1 Acres
- Year built:
- 2005
- Baths:
- 3.00
- MLS#:
- 24024327
- Subdivision:
- White Gables
ADDITIONAL INFORMATION
Welcome to this inviting 3-bedroom, 2.5-bath home with 2 car detached garage nestled in the White Gables community! This home has a fresh interior paint, crown molding and laminate flooring throughout the main living areas, as well as a separate dining room and family room. The kitchen features ample cabinetry and countertop space, accented with lovely wainscoting, and a hightop bar for quick meals or extra seating.. An eat-in kitchen area with large windows fills the space with natural light.Upstairs, the primary bedroom has a tray ceiling and walk-in closet. The ensuite primary bath is complete with a double-sink vanity, garden tub, and separate shower. Two additional secondary bedrooms, a shared hall bath, and a conveniently located laundry area complete the upstairs layout.Step outside to a covered patio and fully fenced yard as well as an extra storage room near the back porch. Recent updates include a 2017 HVAC system and fresh exterior paint in 2020. The refrigerator, washer & dryer will convey! This property is located just minutes from restaurants, shopping, medical facilities, and parks. Don't miss your opportunity to own this affordable home in a wonderful community! Schedule a showing today!

Information being provided is for consumers' personal, non-commercial use and may not be used for any purpose other than to identify prospective properties consumers may be interested in purchasing. Copyright 2024 Charleston Trident Multiple Listing Service, Inc. All rights reserved.
Summerville Real Estate
The median home value in Summerville, SC is $355,200. This is higher than the county median home value of $334,600. The national median home value is $338,100. The average price of homes sold in Summerville, SC is $355,200. Approximately 59.48% of Summerville homes are owned, compared to 30.74% rented, while 9.78% are vacant. Summerville real estate listings include condos, townhomes, and single family homes for sale. Commercial properties are also available. If you see a property you’re interested in, contact a Summerville real estate agent to arrange a tour today!
Summerville, South Carolina 29483 has a population of 50,318. Summerville 29483 is more family-centric than the surrounding county with 33.4% of the households containing married families with children. The county average for households married with children is 31.98%.
The median household income in Summerville, South Carolina 29483 is $64,507. The median household income for the surrounding county is $68,046 compared to the national median of $69,021. The median age of people living in Summerville 29483 is 38.3 years.
Summerville Weather
The average high temperature in July is 91.5 degrees, with an average low temperature in January of 34.6 degrees. The average rainfall is approximately 51 inches per year, with 0.7 inches of snow per year.






