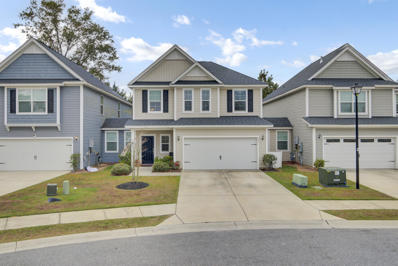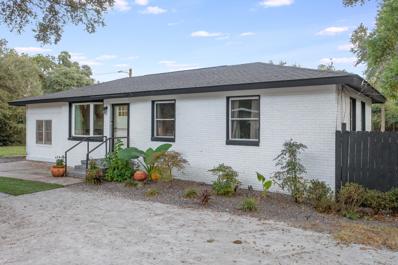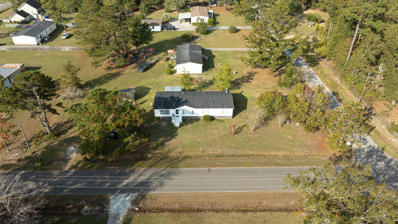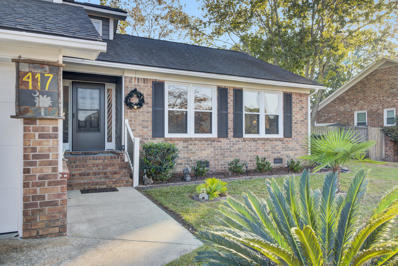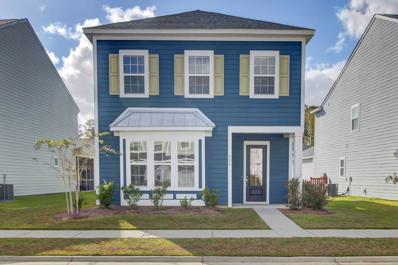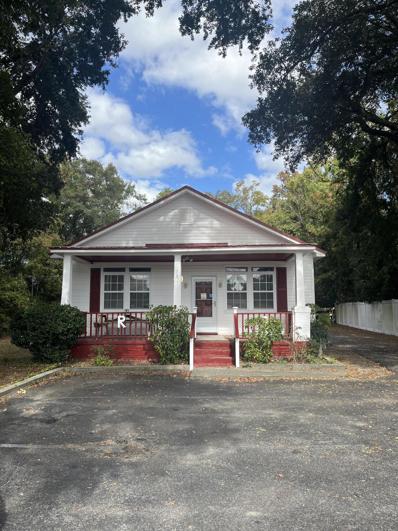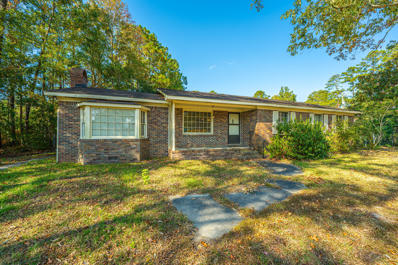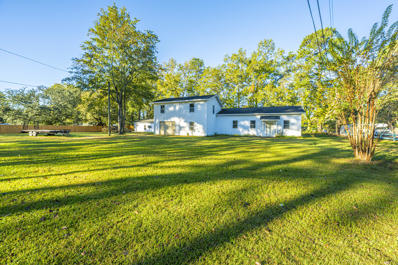Summerville SC Homes for Sale
- Type:
- Other
- Sq.Ft.:
- 2,364
- Status:
- Active
- Beds:
- 4
- Lot size:
- 0.5 Acres
- Year built:
- 2005
- Baths:
- 3.00
- MLS#:
- 24028431
ADDITIONAL INFORMATION
Upgraded modular home, DD2 Schools and NO HOA on this large, wooded lot sitting on 1/2 acre! The second owner made several awesome additions to this, open floor. Enjoy privacy with no neighbors on either side. A partial privacy fence was added to the front for even more privacy. Notice another new addition, wheelchair access ramp at front of home.Beautiful ceramic tile and wood laminate floors with crown modeling in common areas, carpet in 2 bedrooms. Fresh paint throughout most of the home. Popcorn ceilings were removed, and a new roof was installed in October 2024. The eat-in kitchen includes stainless-steel appliances, and the stainless-steel refrigerator is included. There's plenty of cabinet space with an island that includes more space and an electrical outlet.Well sized master bedroom with carpet, and French double glass doors leads to master bath with dual sinks, and walk-in closet. (Separate shower is currently being remodeled). An additional room is attached to the master bedroom which is currently being used as a large closet and dressing room with added shelving that stays. This room could also be used as an office, playroom, etc. The 2nd bedroom has laminated flooring, and the 3rd bedroom has a walk-in closet and carpet. For privacy, a farm door was added at the entrance of the family room with a wood burning fireplace, painted shelving, and the 4th bedroom with a full bath makes the home one of a kind. The refrigerator in the family room is included as well, with a reasonable offer. The owner removed two windows in this room and replaced them with sliding glass doors which leads to a new screen on the newly added deck with a ceiling fan for those hot days. New HVAC 2022 Also in the large private back yard is a workshop/storage building with electricity. Come view this unique Summerville home before it's gone.
- Type:
- Single Family
- Sq.Ft.:
- 1,480
- Status:
- Active
- Beds:
- 2
- Lot size:
- 0.04 Acres
- Year built:
- 2008
- Baths:
- 3.00
- MLS#:
- 24028403
- Subdivision:
- Central Commons
ADDITIONAL INFORMATION
This updated 2-bed, 2.5-bath townhome is located in a beautiful gated community with a playground and dog park. Inside, you'll find a spacious dining area perfect for entertaining, and a chef's kitchen with ample counter space. The kitchen opens to a large living room, ideal for relaxing or hosting guests. A private patio offers a great space for outdoor dining or playing yard games. Upstairs, the owner's suite easily fits a king bed, and a convenient laundry area is just steps away. This home is a must-see--don't miss out on this hidden gem!
- Type:
- Single Family
- Sq.Ft.:
- 2,417
- Status:
- Active
- Beds:
- 4
- Lot size:
- 0.15 Acres
- Year built:
- 2011
- Baths:
- 3.00
- MLS#:
- 24028395
- Subdivision:
- Drakesborough
ADDITIONAL INFORMATION
Neat and clean ready to move in two-story home featuring a spacious four bedroom layout. Entering the home, you are greeted by a spacious entry and flex space that can be an office or formal dining area. Moving down the hallway you'll find an open family room that flows into the eat-in kitchen area. New update backsplash and an island. Just off of the kitchen you'll find a powder room and walk-in laundry room. Upstairs, you'll find a spacious master suite with a walk-in closet. The master bath offers a garden tub, separate shower, and dual vanity. The three additional bedrooms and additional full bath are all located upstairs. Screened in porch Ffenced in back yard and 2 car garage
- Type:
- Single Family
- Sq.Ft.:
- 1,000
- Status:
- Active
- Beds:
- 3
- Lot size:
- 0.25 Acres
- Year built:
- 1979
- Baths:
- 1.00
- MLS#:
- 24028370
- Subdivision:
- Robynwyn
ADDITIONAL INFORMATION
3 bedroom, 1 bath brick ranch located only minutes to I-26, Volvo, downtown Summerville and Nexton. A large corner lot in the heart of Summerville. Dorchester II schools. Family room, eat-in kitchen, master located on back of home for privacy. This is a handyman special, Fixer Upper. The roof and HVAC are in good shape. There is a crack in the brick on the back left side and seller has an estimate from Mt. Valley for the repair. This property is price with the needed repairs in mind and gives the buyer some seat equity. This property is being sold in AS-IS Condition. Seller will not make any repairs.
- Type:
- Single Family
- Sq.Ft.:
- 3,449
- Status:
- Active
- Beds:
- 5
- Lot size:
- 0.75 Acres
- Year built:
- 2014
- Baths:
- 5.00
- MLS#:
- 24028349
ADDITIONAL INFORMATION
Charleston meets Summerville in this stunning custom home, ideally located in a peaceful cul-de-sac and with a convenient first floor primary suit. With attractive landscaping, an expansive driveway, and a massive detached three-car garage, this property exudes curb appeal. The charming Charleston single design beckons you to explore further. As you step onto the inviting front porch and enter the home, you'll be greeted by refined details including gleaming oak wood floors, exquisite crown molding, and wainscoting. The open floor plan allows for seamless flow, enhanced by an abundance of natural light that floods every room. To the right of the foyer, a formal dining room offers a sophisticated setting for meals, while to the left,a formal living room features a cozy wood-burning fireplace with a brick surround, built-in cabinetry, and two sets of French doors leading to the porch. Continue through the home to the incredible chef's kitchen, where coffered ceilings and gorgeous custom cabinetry set the stage for a culinary haven. This kitchen is a true showstopper, featuring granite countertops, stainless steel appliances, a gas cooktop with a pot filler, a stylish backsplash, and an eat-in area. Just off the kitchen, the family room is centered around a cozy fireplace and offers a dry bar, perfect for entertaining guests. Conveniently located off the kitchen is a mudroom with a built-in drop zone, making it easy to keep your home organized. The main-level primary bedroom is a serene retreat, offering ample space and an en suite bath that includes a large dual-sink vanity, a jetted tub, a tile step-in shower, and an impressive walk-in closet. A laundry room with built-in cabinets, a countertop, and a sink, along with a powder room, complete the main level. Upstairs, you'll find a spacious loft area that can be used as a family room, media room, or whatever suits your needs. This area offers access to a second-level porch, adding even more living space. Four generous bedrooms, all with walk-in closets, are located on the second level. Two of these bedrooms have en suite baths, while the other two share a Jack and Jill bath. A convenient office with built-in desk and cabinetry completes the upper floor. A charming breezeway links the massive three-car garage to the home, creating effortless access and a natural flow to the backyard. The garage offers abundant space for vehicles, storage, and more, perfectly blending convenience with functionality. The expansive deck and large backyard offer plenty of room to create your ideal outdoor space. This home is conveniently located just 4.6 miles from I-26, 4.9 miles from Historic Downtown Summerville, and 9.1 miles from Nexton Square. Don't miss the opportunity to make this exceptional property your own! *Seller is a licensed real estate agent.
- Type:
- Single Family
- Sq.Ft.:
- 2,415
- Status:
- Active
- Beds:
- 4
- Lot size:
- 0.14 Acres
- Year built:
- 2024
- Baths:
- 3.00
- MLS#:
- 24028344
- Subdivision:
- Six Oaks
ADDITIONAL INFORMATION
Six Oaks is a wonderful new home community perfectly situated in the heart of Summerville. If time is our most valuable commodity, then the best use of that time is realized by conveniences, and Six Oaks is the solution! We are less than 10 minutes to old downtown Summerville and moments from every convenience from restaurants to grocery stores to the gym and golf course and everything in between. We are zoned for DD2 schools! While at home, enjoy master planned amenities without the master planned crowds. Our amenities include a resort-style pool, a large open-air covered cabana, a huge playground, miles of walking trails, an amphitheater and more! The Monroe is a 4/2.5 home with the primary down and three bedrooms up with a 300 square foot loft on a wooded homesite...Perfect!
- Type:
- Single Family
- Sq.Ft.:
- 3,099
- Status:
- Active
- Beds:
- 5
- Lot size:
- 0.31 Acres
- Year built:
- 2024
- Baths:
- 3.00
- MLS#:
- 24028235
- Subdivision:
- Ashley Cove
ADDITIONAL INFORMATION
The Davidson is a two-story, five-bedroom, three-bath home with a home office, spacious family room, kitchen with island, butler's pantry, and walk-in pantry, informal dining room, and a first-floor guest suite with a full bath. The second floor features four bedrooms, including the primary suite with a luxury shower in the primary bath, a hall bath, a large laundry room, and a loft area.
- Type:
- Single Family
- Sq.Ft.:
- 2,658
- Status:
- Active
- Beds:
- 4
- Lot size:
- 0.14 Acres
- Year built:
- 2007
- Baths:
- 3.00
- MLS#:
- 24028220
- Subdivision:
- Brookwood
ADDITIONAL INFORMATION
Welcome to 114 Avalon Road, where comfort meets convenience! This spacious 4-bedroom, 2.5-bath, plus loft space home features a Brand-New Roof and HVAC system, ensuring peace of mind and energy efficiency for years to come.As you enter, you're welcomed into a versatile living/dining area, perfect for gatherings or cozy dinners. Moving further in, you'll discover a spacious living area and an expansive eat-in kitchen. The main floor also includes a large laundry room, plus abundant closet and storage space throughout.Head upstairs to find a bright, open loft area, ideal for a playroom, home office, or entertainment space. The primary suite offers a large walk-in closet and a private, full bathroom.You'll also find three additional bedrooms and along with a convenient full bathroom. Step outside to enjoy the lovely, screened-in porch and a large backyard that offers plenty of privacy - a great spot for relaxing or entertaining. Conveniently located near grocery shopping, Joint Base Charleston, Charleston International Airport, and within the sought-after Dorchester District 2 (DD2) school district, this home offers accessibility to all the essentials and more. Don't miss the opportunity to call this fantastic Summerville home your own!
- Type:
- Single Family
- Sq.Ft.:
- 2,280
- Status:
- Active
- Beds:
- 4
- Lot size:
- 0.1 Acres
- Year built:
- 2019
- Baths:
- 3.00
- MLS#:
- 24028161
- Subdivision:
- Hampton Woods
ADDITIONAL INFORMATION
Step into this spacious 4 BR, 2.5 Ba home in the esteemed Hampton Woods Community. Primary Bedroom Suite privately located on the FIRST FLOOR with Dual Vanities, Garden Tub, separate walk-in shower and closet. Kitchen is open to the eating and living area, perfect for entertaining. The first floor is complete with a 1/2 Bath, large pantry, Laundry room, multiple closets, drop zone and entrance into the 2 car garage. There is a really cute area in the Garage that has been utilized as a Home Office. The rear of the home is complete with a patio, gazebo that conveys, fenced-in backyd with planted perennials, hardscaped sideyards. Ascending the hardwood stairs, you are greeted by updates of ALL LVP Floors! Upstairs boasts 3 addl. private bedrooms with large closets, hall bath.Utility room is attached to the adjacent home next to the common area.
- Type:
- Single Family
- Sq.Ft.:
- 1,946
- Status:
- Active
- Beds:
- 3
- Lot size:
- 0.08 Acres
- Year built:
- 2024
- Baths:
- 3.00
- MLS#:
- 24028129
- Subdivision:
- Six Oaks
ADDITIONAL INFORMATION
Brand New Front Load Two-Car Garage Highly Appointed Townhomes! New Product! Close in January!Six Oaks is a wonderful new home community perfectly situated in the heart of Summerville. If time is our most valuable commodity, then the best use of that time is realized by conveniences, and Six Oaks is the solution! We are less than 10 minutes to old downtown Summerville and moments from every convenience from restaurants to grocery stores to the gym and golf course and everything in between. We are zoned for DD2 schools! While at home, enjoy master planned amenities without the master planned crowds. Our amenities include a resort-style pool, a large open-air covered cabana, a huge playground, miles of walking trails, an amphitheater and more!*Up to 3% in closing costs+$3000!
- Type:
- Single Family
- Sq.Ft.:
- 1,678
- Status:
- Active
- Beds:
- 4
- Lot size:
- 0.28 Acres
- Year built:
- 1997
- Baths:
- 2.00
- MLS#:
- 24028033
- Subdivision:
- Colonial Pines
ADDITIONAL INFORMATION
Beautiful home in a quiet neighborhood with mature landscaping. Relax on the screen porch, entertain in your secluded backyard with quaint fencing, patio with gazebo perfect for grilling, custom gas fire pit and view of the private pond. Yes, you can fish in your backyard! Home was fully updated with granite countertops, white cabinets, laminate floors throughout with exception for the guest bedrooms for comfort and noise reduction. Large living room with vaulted ceilings and gas fireplace opens to dining and kitchen. Three bedrooms on first floor including the spacious master with walk in closet and on suite bath. Fourth bedroom is the FROG and includes a full walk-in closet. All of this with NO HOA and only minutes from historic downtown Summerville.APPRAISAL IN HAND!
- Type:
- Single Family
- Sq.Ft.:
- 2,114
- Status:
- Active
- Beds:
- 4
- Lot size:
- 0.26 Acres
- Year built:
- 2014
- Baths:
- 3.00
- MLS#:
- 24028058
ADDITIONAL INFORMATION
Experience the charm of living near Summerville's historic district at 318 Simmons Ave--a truly one-of-a-kind home blending modern, rustic, and traditional design elements.This 4-bedroom, 3-bathroom home offers ample space and flexible areas to accommodate a wide range of needs and lifestyles. Situated on a 0.26-acre corner lot with NO homeowner's association (HOA), the fully fenced yard and thoughtfully designed outdoor spaces add to its appeal.The inviting front porch features wood-grain concrete, a large rope swing, and a distinctive haint blue ceiling with groove details, beautifully framing the 8-foot front door. Step inside to find a bedroom and a versatile flex room on either side of the entryway.The flex room includes a ceiling fan and closet, making it ideal for use as a formal dining room, playroom, studio, office, or sitting room. French doors could easily be added for additional privacy. The bedroom features a ceiling fan and wainscoting trim. Down the entry hallway is a full bathroom with a tile backsplash, granite countertop, raised sink, cherry-red aluminum cabinetry, and tile flooring. The primary living area offers an open layout, combining the kitchen, dining, and living roomperfect for relaxing with family or friends and entertaining guests. The kitchen features a tray ceiling with reclaimed wood inset and trim that extends over the eating area. It includes granite countertops, a tile backsplash, and cabinets by Martha Stewart. The kitchen appliances, by Whirlpool, include a gas range and a refrigerator purchased new in 2023. The kitchen island features a finished wood bar top with reclaimed wood trim. The custom barstools are the perfect height for the bar top and can convey. Adjoining the kitchen, the pantry and laundry room combination provides ample space with built-in shelving and utility cabinets. The living room includes a vaulted ceiling, ceiling fan, and a custom-mounted TV cabinet. This cabinet is remote-controlled and can lower the TV for viewing or retract it inside when not in use. The primary bedroom and en-suite are located on the main floor. The bedroom features a ceiling fan and French doors with inset blinds that open to the back patio and pool. The stunning en-suite is truly unique, featuring a large floating vanity with dual sinks, accented by a floor-to-ceiling tile backsplash and pendant lighting. There are two walk-in closets with built-in organization and a wall-mounted storage closet. The en-suite also includes a spacious soaking bathtub, a water closet with a pocket door, and a large walk-in shower tiled floor-to-ceiling with rain-head and body spray faucets. Upstairs opens to a cozy landing area with an alcove window seat. Off the landing are two bedrooms and a full bathroom. The full bathroom features a floating vanity. Additionally, there is a walk-in attic space and an attic void for extra storage. The two upstairs bedrooms feature ceiling fans and closetsone bedroom includes an alcove window seat. The back door opens to a covered back patio area with a ceiling fan, privacy slats, sunshade, and grooved haint blue ceiling trim. The open back patio area is separately fenced from the rest of the yard. It features a small in-ground play pool (chlorine) surrounded by artificial turf. A French drain and concrete retaining wall help keep water away from the pool and home. Mounted D-rings on the house and detached garage allow for sail shades to be installed over the pool area. The back patio also includes a direct gas line hook-up for a gas grill, with a Weber grill, currently connected, that will convey. The home has two driveways. The first is off Simmons Ave at the front of the house and leads to a gate opening to the side yard. The primary driveway is behind the house, off Ellison Way. This driveway is spacious and leads to a large detached 2-car garage with a finished bonus room on the second floor. The detached garage is equipped with garage door openers, a workbench, and a storage system. The finished bonus room above the garage, accessible via an outdoor staircase, is approximately 250 square feet and features hard flooring, a ceiling fan, and a wall-mounted heating and air conditioning unit. (This square footage is not included in the main home's measurement.) To the left of the garage is a fenced-in side area with a tool shed on a cement slab. Other features include newly installed interior plantation shutters in the kitchen, living area, and front and back doors (2024); a whole-home vacuum system in the main house, detached garage, and upstairs bonus room; gutters on the house and detached garage; a 4-camera and floodlight Ring Security System, a recently installed playground set (2023); and newly installed aluminum fencing (2024). All mounted TVs will convey. 318 Simmons Ave is ideally located near the charming historic downtown of Summerville, where Southern charm meets modern convenience. Known as the "Flower Town in the Pines," downtown Summerville brims with character, featuring well-preserved historic homes and buildings, boutique shops, and inviting cafes and restaurants. Blending small-town warmth, historic appeal, and modern amenities, downtown Summerville perfectly captures the essence of Southern hospitality. Enjoy a lively calendar of events, from farmers' markets to seasonal festivals, all within easy reach.
- Type:
- Single Family
- Sq.Ft.:
- 2,816
- Status:
- Active
- Beds:
- 4
- Lot size:
- 0.18 Acres
- Year built:
- 2024
- Baths:
- 3.00
- MLS#:
- 24028042
- Subdivision:
- Ashley Cove
ADDITIONAL INFORMATION
The Cypress is a three-story, four-bedroom, three-bath home with a formal dining room, a first-floor guest suite with a full bath, and a kitchen with an island and pantry. The second floor features the primary suite with a luxury bath, two additional bedrooms, a hall bath, a convenient upstairs laundry room, and an oversized loft area. The third floor features a bonus room.
$310,000
2503 S Hwy 17a Summerville, SC 29483
- Type:
- Single Family
- Sq.Ft.:
- 1,422
- Status:
- Active
- Beds:
- 4
- Lot size:
- 0.47 Acres
- Year built:
- 1966
- Baths:
- 2.00
- MLS#:
- 24028019
ADDITIONAL INFORMATION
Welcome home to this charming 4-bedroom, 2-bathroom single-story brick ranch, situated on nearly half an acre in the highly sought-after DD2 school district! This property is a rare gem, offering flexibility with both residential and general commercial zoning. The exterior showcases classic brick, and with a new roof (2019) and new HVAC system (2021), you can move in with peace of mind.Inside, enjoy the benefits of recent updates, including a fully insulated attic and floors, along with weatherized doors and windows for energy efficiency. The converted garage adds valuable square footage and is currently used as the spacious primary bedroom. Step outside to a large, fenced-in backyard, perfect for gatherings, gardening, or even a future business endeavor, given the unique zoning!
- Type:
- Single Family
- Sq.Ft.:
- 2,795
- Status:
- Active
- Beds:
- 5
- Lot size:
- 0.16 Acres
- Year built:
- 2021
- Baths:
- 4.00
- MLS#:
- 24027840
- Subdivision:
- Limehouse
ADDITIONAL INFORMATION
2-story home w/balcony, 9' ceilings, laminate flooring on first floor, 5 bedrooms and 3.5 baths with 1 bed/full bath off kitchen, 2-car att. garage. Dbl. French doors into office. Formal dining, 2 new windows added to brighten large FR (2023). French door to screened porch, stone patio, fenced yard w/ backyard views of tranquil pond w/ protected trees. New ''Maple'' white kitchen (2023)w/ quartz tops. subway backsplash features a pull-out garbage bins, pull-out spice rack, mini butler's pantry w/ stainless bev. fridge, removable island. separate peninsula for stools. New stainless gas range & frige (2024), DW, Micro. Pantry & storage/coat closet. 2nd floor primary has double doors, new laminate flooring. Primary bath w/double basin sink vanity (2023)soaker tub, & glass shower.
- Type:
- Other
- Sq.Ft.:
- 1,960
- Status:
- Active
- Beds:
- 3
- Lot size:
- 0.51 Acres
- Year built:
- 2000
- Baths:
- 2.00
- MLS#:
- 24027798
- Subdivision:
- Clemson Terrace
ADDITIONAL INFORMATION
Welcome to 307 Glen Street, a beautifully updated home in charming Summerville, SC! This residence offers a bright, open layout, perfect for entertaining family and friends. The newly upgraded kitchen features modern finishes and flows seamlessly into the living spaces. With a brand new roof and HVAC system, this home is as reliable as it is stylish.Set on an expansive 0.51-acre lot, the property provides plenty of outdoor space, including a covered patio ideal for relaxing or gathering. Additionally, an extra storage shed offers convenient storage options, perfect for tools or outdoor equipment. The spacious master suite includes a walk-in closet for added convenience. Plus, the home's prime location puts you close to Nexton and Summerville's best dining, shopping, and entertainmentWelcome to 307 Glen Street, a beautifully updated home in charming Summerville, SC! This residence offers a bright, open layout, perfect for entertaining family and friends. The newly upgraded kitchen features modern finishes and flows seamlessly into the living spaces. With a brand new roof and HVAC system, this home is as reliable as it is stylish. Set on an expansive 0.51-acre lot, the property provides plenty of outdoor space, including a covered patio ideal for relaxing or gathering. Additionally, an extra storage shed offers convenient storage options, perfect for tools or outdoor equipment. The spacious master suite includes a walk-in closet for added convenience. Plus, the home's prime location puts you close to Nexton and Summerville's best dining, shopping, and entertainment, making this a perfect blend of style, comfort, and convenience! *Home is being sold as is.*
- Type:
- Single Family
- Sq.Ft.:
- 2,108
- Status:
- Active
- Beds:
- 3
- Lot size:
- 0.09 Acres
- Year built:
- 2017
- Baths:
- 4.00
- MLS#:
- 24027796
- Subdivision:
- Limehouse Village
ADDITIONAL INFORMATION
Welcome to 102 Idlerton, a stunning Ashton Woods masterpiece that offers the perfect blend of style, space, and sustainability! Featuring double porches and a third-story game room with a private bathroom, this residence offers plenty of extra space for family gatherings or entertainment. Step inside to find soaring 12-foot ceilings and engineered hardwood floors throughout the main level, creating a spacious and inviting atmosphere. The modern kitchen is a chef's dream, with quartz countertops, open floating shelves, and two large walk-in pantries for unmatched storage. The open layout seamlessly connects the kitchen, family room, and dining area, perfect for hosting.Upstairs, the expansive master suite is a true retreat. Relax in the luxurious bathroom, complete with a garden tub,a beautifully tiled shower, and ample room to unwind. Step out onto the private balcony from the master bedroom, where there's space to set up a cozy chaise lounge and enjoy your morning coffee or evening breeze. With paid-off solar panels at closing, this home offers energy efficiency and reduced utility costs. Schedule your showing today to experience this exceptional home!
$1,995,000
102 Flud Street Summerville, SC 29483
- Type:
- Single Family
- Sq.Ft.:
- 5,218
- Status:
- Active
- Beds:
- 4
- Lot size:
- 2.4 Acres
- Year built:
- 1987
- Baths:
- 5.00
- MLS#:
- 24027780
- Subdivision:
- Historic District
ADDITIONAL INFORMATION
Welcome to your dream home in the heart of Summerville! This beautifully custom residence boasts 5218 square feet on a sprawling 2.3-acre lot. With 4 bedrooms and 4.5 bathrooms, it offers an incredible layout, including a full downstairs apartment featuring a bedroom, bathroom, full kitchen, den, breakfast area, and laundry room--perfect for guests or as an in-law suite.As you step through the grand foyer, you'll find a dedicated study to the left, complete with built-in bookshelves and a cozy wood burning fireplace. To the right, the formal dining room flows seamlessly into a massive kitchen, equipped with abundant countertop space, a central island, double ovens, a gas range, and a sunlit breakfast nook with large windows.The spacious family room, also featuring built-inbook shelves and a gas fireplace, provides a warm and inviting gathering space. The main floor master suite is a true retreat, showcasing a walk-in closet and a luxurious ensuite with dual sinks, a brand new soaking tub, and a separate shower. Upstairs, you'll discover two generously sized guest rooms, each with its own full bath, ensuring comfort and privacy for family or visitors. Step outside to enjoy your private oasis, complete with a charming gazebo and a sparkling saltwater poolideal for entertaining or simply relaxing in the serene surroundings. This exceptional property offers ultimate privacy while being just a short golf cart ride from downtown Summerville, where you'll find an array of restaurants, shops, and pubs. Plus, it falls within the desirable Dorchester 2 school district. Don't miss your chance to own this exquisite home in a prime location! Schedule your showing today!
- Type:
- Single Family
- Sq.Ft.:
- 1,844
- Status:
- Active
- Beds:
- 3
- Lot size:
- 0.54 Acres
- Year built:
- 1979
- Baths:
- 2.00
- MLS#:
- 24027777
- Subdivision:
- Pineview
ADDITIONAL INFORMATION
Nestled in a quiet neighborhood known for its long-time residents, this delightful home offers both tranquility and convenience. Featuring a spacious layout, it boasts a huge backyard perfect for entertaining or relaxing, complete with a peach tree and a pecan tree for your own slice of nature. Enjoy evenings on the patio equipped with a gas hookup, ideal for your outdoor kitchen and fire pit gatherings. For the hobbyist or DIY enthusiast, a large workshop provides ample space for projects and storage.With two driveways, parking is a breeze. You'll find yourself just minutes from downtown Summerville and less than 5 minutes from the highway and Azalea Square. Located in the highly sought-after DD2 school district, this home is a mere 2 minutes from the elementary and middle schools, and only 10 minutes to the high school. Additionally, the vibrant Nexton Square, filled with shops and restaurants, is just a short drive away. This is a rare opportunity to own a piece of Summerville paradise.
- Type:
- Single Family
- Sq.Ft.:
- 1,706
- Status:
- Active
- Beds:
- 3
- Lot size:
- 0.3 Acres
- Year built:
- 1985
- Baths:
- 2.00
- MLS#:
- 24027750
- Subdivision:
- South Pointe
ADDITIONAL INFORMATION
South Pointe stunner just hit the market in Summerville! This lovely home gives you 3 bedrooms, 2 full bathrooms, and a spacious 1706 sq ft of living space. Your home offers a screened-in back porch, new sliding glass door, new garage doors, new water heater, , new paint on the wood siding. Enjoy LVP flooring throughout the first floor, with granite countertops and tile flooring in the bathrooms and kitchen. The galley-style kitchen is equipped with stainless steel refrigerator, electric stove, dishwasher, garbage disposal, and lots of cabinets. The owner's suite offers two separate closets and en-suite bath with granite countertops and tile floors. This cozy home also boasts a loft with a wet bar, and a fireplace with electric insert in the living room for those chilly winter evenings.Custom full-sized Murphy bed makes a bedroom a bedroom, yet allows you to use it as an office, playroom, whatever you can imagine when you don't need the bed! Enjoy the summer months entertaining in style in the screened in porch area, which leads out to an expanded deck area for grilling or whatever you like! You'll definitely make some memories around the fire pit in your privacy-fenced back yard. This gorgeous home isn't going to last long!
- Type:
- Single Family
- Sq.Ft.:
- 2,374
- Status:
- Active
- Beds:
- 3
- Lot size:
- 0.13 Acres
- Year built:
- 2021
- Baths:
- 3.00
- MLS#:
- 24027693
- Subdivision:
- The Ponds
ADDITIONAL INFORMATION
Welcome to this charming and spacious 3br 2.5ba home nestled in desirable Summerville. This home features an open-concept layout, with plenty natural light creating a warm and inviting atmosphere. The kitchen is well-equipped with modern appliances and plenty of counter space as well as a kitchen island is perfect for both casual meals and entertaining and open to the family room and dining area. All spacious bedrooms are upstairs, with ample storage and closet space. Some features are stainless appliances, gas range, LVP flooring throughout, granite counters, tankless water heater, hardwood stair treads, garage door opener and more. Outside, the property includes an extended driveway, fenced yard and there is also an attached 2 car garage. Hurry to see this home only a few years old.
- Type:
- Single Family
- Sq.Ft.:
- 2,407
- Status:
- Active
- Beds:
- 5
- Lot size:
- 0.17 Acres
- Year built:
- 2007
- Baths:
- 3.00
- MLS#:
- 24027707
- Subdivision:
- Brookwood
ADDITIONAL INFORMATION
- Type:
- Single Family
- Sq.Ft.:
- 1,214
- Status:
- Active
- Beds:
- 2
- Lot size:
- 1 Acres
- Year built:
- 1995
- Baths:
- 2.00
- MLS#:
- 24027649
ADDITIONAL INFORMATION
LOCATION! LOCATION! LOCATION! Perfect location to start your own business on HWY 78 near Berlin G Meyers Parkway! Sitting on a large 1 acre lot, there is plenty of room to expand. Modest improvements have been done to the full kitchen and bathrooms. Separate office spaces included. Schedule your showing today!
- Type:
- Single Family
- Sq.Ft.:
- 1,798
- Status:
- Active
- Beds:
- 3
- Lot size:
- 0.4 Acres
- Year built:
- 1983
- Baths:
- 3.00
- MLS#:
- 24027582
- Subdivision:
- Pecan Grove
ADDITIONAL INFORMATION
Welcome to this classic 3-bedroom, 3-bathroom brick ranch, offering a fantastic opportunity to create your dream home! Nestled on a 1/3-acre lot, this home boasts charming heart pine floors that add warmth and character, awaiting a refresh to bring out their original beauty. This home is ready for TLC, allowing you to infuse your personal style and updates into every room. With a spacious layout that includes a large living area, roomy bedrooms, and three full bathrooms, the potential here is endless. The property offers the solid bones and timeless appeal of a brick exterior, while inside, you have a blank canvas to make it your own. Embrace the chance to customize and create a home perfectly suited to your taste and needs in this peaceful setting with plenty ofoutdoor space for gardening, entertaining, or relaxing. Don't miss the opportunity to unlock the full potential of this charming ranch!
- Type:
- Single Family
- Sq.Ft.:
- 742
- Status:
- Active
- Beds:
- 2
- Lot size:
- 0.74 Acres
- Year built:
- 1969
- Baths:
- 1.00
- MLS#:
- 24027553
- Subdivision:
- Cotton Hill
ADDITIONAL INFORMATION
RARE FIND!! Two bedroom apartment-style home above a garage with additional fully air conditioned office and large workshop attached. In addition, there is a great buildable lot in with a partial build out of a apartment in the garage but could be a 4 car garage if that is more preferred. This is a great property for a hobbyist or if you have lots of toys. Super convenient to groceries and shopping

Information being provided is for consumers' personal, non-commercial use and may not be used for any purpose other than to identify prospective properties consumers may be interested in purchasing. Copyright 2024 Charleston Trident Multiple Listing Service, Inc. All rights reserved.
Summerville Real Estate
The median home value in Summerville, SC is $355,200. This is higher than the county median home value of $334,600. The national median home value is $338,100. The average price of homes sold in Summerville, SC is $355,200. Approximately 59.48% of Summerville homes are owned, compared to 30.74% rented, while 9.78% are vacant. Summerville real estate listings include condos, townhomes, and single family homes for sale. Commercial properties are also available. If you see a property you’re interested in, contact a Summerville real estate agent to arrange a tour today!
Summerville, South Carolina 29483 has a population of 50,318. Summerville 29483 is more family-centric than the surrounding county with 33.4% of the households containing married families with children. The county average for households married with children is 31.98%.
The median household income in Summerville, South Carolina 29483 is $64,507. The median household income for the surrounding county is $68,046 compared to the national median of $69,021. The median age of people living in Summerville 29483 is 38.3 years.
Summerville Weather
The average high temperature in July is 91.5 degrees, with an average low temperature in January of 34.6 degrees. The average rainfall is approximately 51 inches per year, with 0.7 inches of snow per year.








