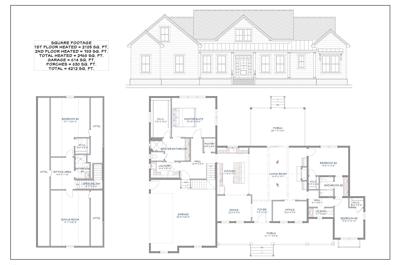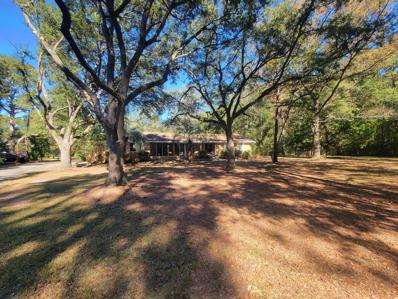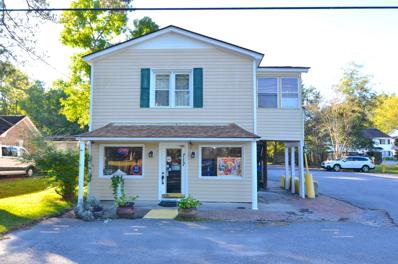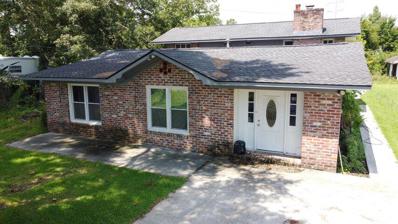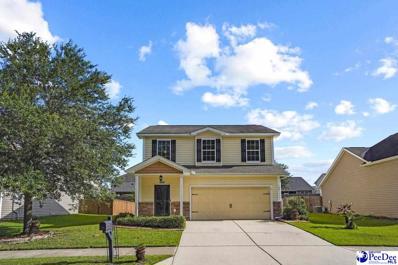Summerville SC Homes for Sale
- Type:
- Single Family
- Sq.Ft.:
- 1,986
- Status:
- Active
- Beds:
- 3
- Lot size:
- 0.04 Acres
- Year built:
- 2024
- Baths:
- 3.00
- MLS#:
- 24009329
- Subdivision:
- Hampton Woods
ADDITIONAL INFORMATION
READY NOW! Price reflects a discount over $20,000! Seller will also pay $10,000 towards closing costs PLUS include a special finance incentive with the use of Sellers Preferred Lender and Closing Attorney. See agent for details! Photos are of a similar home.The Blakey plan is an END UNIT is a 3BD 2.5BA Townhome with Primary down!!!! This home will featuring beautiful trim details, laminate wood throughout the main living areas, wood stair treads, tile flooring in all baths and laundry room, upgraded solid stone countertops in the kitchen with tile backsplash, pendant pre-wires, SS appliances, 5ft tiled shower with semi-frameless shower door in the master bath, storage closet and MUCH more!
- Type:
- Single Family
- Sq.Ft.:
- 1,986
- Status:
- Active
- Beds:
- 3
- Lot size:
- 0.04 Acres
- Year built:
- 2024
- Baths:
- 3.00
- MLS#:
- 24009278
- Subdivision:
- Hampton Woods
ADDITIONAL INFORMATION
READY NOW! Price reflects a discount over $20,000! Seller will also pay $10,000 towards closing costs PLUS include a special finance incentive with the use of Sellers Preferred Lender and Closing Attorney. See agent for details!The Blakey plan is an END UNIT is a 3BD 2.5BA Townhome with Primary down!!!! This home will featuring beautiful trim details, laminate wood throughout the main living areas, wood stair treads, tile flooring in all baths and laundry room, upgraded solid stone countertops in the kitchen with tile backsplash, pendant pre-wires, SS appliances, 5ft tiled shower with semi-frameless shower door in the master bath, storage closet and MUCH more!!!
- Type:
- Single Family
- Sq.Ft.:
- 2,968
- Status:
- Active
- Beds:
- 5
- Lot size:
- 0.64 Acres
- Year built:
- 2024
- Baths:
- 4.00
- MLS#:
- 24005641
- Subdivision:
- Guilford Gates
ADDITIONAL INFORMATION
Proposed custom built home by G Tupper III Construction. Large wooded lot in an all custom built 30-35 maximum home subdivision minutes from downtown Summerville. Choose your own finishes, colors and selections (price adjusted accordingly).DD2 schools. Agent is the builder (G Tupper III Construction, Inc)
- Type:
- Single Family
- Sq.Ft.:
- 2,626
- Status:
- Active
- Beds:
- 4
- Lot size:
- 0.4 Acres
- Year built:
- 2024
- Baths:
- 3.00
- MLS#:
- 24005631
ADDITIONAL INFORMATION
New Construction On Private Establish Cul-de-sac near Pine Forest Country Club and Pinewood Prep! The Palladio offers 4 bedrooms with the primary on the first floor and 3 full baths! Enjoy your summer evenings out on the covered porch on .4 acres! Less than a mile from Pine Forest Country Club, and less than 15 minutes to Downtown Summerville! Home is Ready Now!!
- Type:
- Single Family
- Sq.Ft.:
- 2,274
- Status:
- Active
- Beds:
- 3
- Lot size:
- 0.11 Acres
- Year built:
- 2024
- Baths:
- 3.00
- MLS#:
- 24005380
- Subdivision:
- Sweetgrass Station
ADDITIONAL INFORMATION
CURRENT INCENTIVES: $20,000 off $30,000 in options! Also, receive $10,000 in closing cost assistance! See sales consultant for details. *Incentives are tied to the use of preferred lender and closing atty.* PROPOSED CONSTRUCTION: The Murray Plan. Open concept plan throughout the first floor with a separate study/office. The kitchen boasts ample cabinet space, and the large kitchen island overlooks the family and dining room. The second floor features the master suit and luxury master bath. Also on the second floor are the other two nice sized bedrooms, large laundry room, and loft. The home is to include wood treads on the stairs, 9' ceilings on the first floor, LED lighting throughout, stainless steel appliances. Energy Star home. Attached 2 car garage.
- Type:
- Single Family
- Sq.Ft.:
- 2,051
- Status:
- Active
- Beds:
- 3
- Lot size:
- 0.11 Acres
- Year built:
- 2024
- Baths:
- 3.00
- MLS#:
- 24005374
- Subdivision:
- Sweetgrass Station
ADDITIONAL INFORMATION
CURRENT INCENTIVES: $20,000 off $30,000 in options! Also, receive $10,000 in closing cost assistance! See sales consultant for details. *Incentives are tied to the use of preferred lender and closing atty.*PROPOSED CONSTRUCTION: The Pembrooke! This spacious open concept is perfect for entertaining. The kitchen boasts ample cabinet & counter space with a large island. The owner's suite and generous on suite bath with a walk-in-closet are located on the first floor. On the second floor, there are two other nice sized bedrooms and a large loft. The home is to include wood treads on the stairs, 9' ceilings on the first floor, LED lighting throughout, stainless steel appliances, and is an Energy Star home.
- Type:
- Single Family
- Sq.Ft.:
- 2,327
- Status:
- Active
- Beds:
- 3
- Lot size:
- 0.11 Acres
- Year built:
- 2024
- Baths:
- 3.00
- MLS#:
- 24005319
- Subdivision:
- Sweetgrass Station
ADDITIONAL INFORMATION
CURRENT INCENTIVES: $20,000 off $30,000 in options! Also, receive $10,000 in closing cost assistance! See sales consultant for details. *Incentives are tied to the use of preferred lender and closing atty.*PROPOSED CONSTRUCTION: The McCall! This spacious open concept is perfect for entertaining. The kitchen boasts ample cabinet & counter space with a large island overlooking the great room. The generous owner's suite and on suite bath with a walk-in-closet are located on the first floor. On the second floor, you have two other nice sized bedrooms and a loft, with the option for a second master suit. The home is to include wood treads on the stairs, 9' ceilings on the first floor, LED lighting throughout, stainless steel appliances, and is an Energy Star home.
- Type:
- Single Family
- Sq.Ft.:
- 1,854
- Status:
- Active
- Beds:
- 3
- Lot size:
- 0.11 Acres
- Year built:
- 2024
- Baths:
- 3.00
- MLS#:
- 24005305
- Subdivision:
- Sweetgrass Station
ADDITIONAL INFORMATION
CURRENT INCENTIVES: $20,000 off $30,000 in options! Also, receive $10,000 in closing cost assistance! See sales consultant for details. *Incentives are tied to the use of preferred lender and closing atty.*PROPOSED CONSTRUCTION: The Cooper! This spacious open concept is perfect for entertaining. The kitchen boasts ample cabinet & counter space with a large island. The owner's suite and generous on suite bath with a walk-in-closet are located on the second floor. Also, on the second floor, there are two other nicely sized bedrooms. The home is to include wood treads on the stairs, 9' ceilings on the first floor, LED lighting throughout, stainless steel appliances, and is an Energy Star home.
- Type:
- Single Family
- Sq.Ft.:
- 2,391
- Status:
- Active
- Beds:
- 4
- Lot size:
- 0.45 Acres
- Year built:
- 1982
- Baths:
- 3.00
- MLS#:
- 24004822
- Subdivision:
- Gadsden Manor
ADDITIONAL INFORMATION
Nestled in the heart of Summerville Historic District, South Carolina, this captivating home offers a rare opportunity to own a piece of the town's Prime Real Estate. Boasting 4 bedrooms and 2.5 bathrooms, this elegant residence seamlessly blends classic charm with modern comforts.Upon arrival, you'll be greeted by the home's picturesque facade, featuring intricate architectural details . Step inside, and you'll immediately be struck by the timeless beauty of the interior, where timeless upgrades have been added to bring this beauty back to it modern southern charm. soaring ceilings, and exquisite moldings evoke a sense of grandeur from a bygone era. Coming to you with a Brand New Roof Feb 2024. Tons of Upgrades . The spacious living areas are ideal for both relaxing and entertaining,. This home has some awesome features that are a must see. The gourmet kitchen is a chef's dream, complete with high-end appliances, custom cabinetry, and ample counter space for meal preparation. Check out the beautiful, leathered Granite with a swirl of color to make everything just stunning. Whether you're hosting a formal dinner party or enjoying a casual breakfast, this kitchen is sure to inspire your culinary creations. The Bay window to the side makes a perfect eat in breakfast nook or casual sitting area. Upstairs, the luxurious Primary suite awaits, offering a peaceful retreat from the hustle and bustle of daily life. With its spacious layout, walk-in closet, and spa-like ensuite bathroom, this sanctuary is designed for ultimate relaxation. Three additional bedrooms provide plenty of space for guests or family members, each appointed with its own unique charm and character. completes the upper level, ensuring comfort and convenience for all. House bathroom. Moving outside, the enchanting backyard beckons you to unwind in the serene surroundings. The In ground Gunite pool has different depths and the added lights is so inviting to cool off in on the hot summer days in Charleston. The private deck and sunroom make the pool a super fun place to play or relax. The lush landscaping, mature trees, and expansive patio create an idyllic outdoor oasis perfect for enjoying al fresco dining or simply soaking up the sun. There's an outdoor shed for all your needs. Boasting a 2 car garage with a full AC unit added in. Sellers used this as a Gym. The drive can fit easy 3 Cars and there's a basketball court add for extra fun. Located in Summerville's historic district, this home offers easy access to the town's vibrant shops, restaurants, and cultural attractions. Whether you're strolling along the charming streets lined with historic homes or exploring nearby parks and green spaces, you'll love the sense of community and tranquility that defines life in Summerville. Don't miss your chance to own a piece of Summerville's history. Schedule a showing today and experience the timeless beauty and undeniable charm of this historic home for yourself. Dorchester District 2 schools zone.
- Type:
- Single Family
- Sq.Ft.:
- 1,740
- Status:
- Active
- Beds:
- 3
- Lot size:
- 0.19 Acres
- Year built:
- 1995
- Baths:
- 3.00
- MLS#:
- 24000239
- Subdivision:
- Pine Forest Country Club
ADDITIONAL INFORMATION
Location, Location, Location on a quiet cul-de-sac in the prestigious Pine Forest Country Club. Beautiful curb appeal is the first thing you notice on your approach to this home. This charming two-story traditional home offers a great living space, a screened porch, large deck, fenced yard in a quiet established neighborhood. As you enter the home you are greeted with hardwood floors, a wonderful large family room with gas fireplace, Vaulted Ceilings making this room light and spacious.The dining room/ Office space this is the perfect place for entertaining, The Kitchen is Beautifully designed offering stainless steel appliances, to the side of the kitchen is a dinner/breakfast/office nook. This home has tons of natural light opening to a screened in porchMoving upstairs the master has Vaulted Ceilings with ensuite and double vanity. Garden Tub tiled walk-in shower. Two further bedrooms and house bathroom. The Pine Forest Country Club has all the best amenities! Community pool, Tennis, 18-hole golf course, Clubhouse with membership. Local schools are very close. Book your appt today, you won't be disappointed. Appointments will only be via Showtime. All showings must be accompanied by an agent. If square footage is important, please measure. All information, including but not limited to HOA info, acreage, taxes, flood zone info, and schools, is solely subject to independent verification by buyer/buyer's agent.
$1,800,000
400 Murray Boulevard Summerville, SC 29483
- Type:
- Single Family
- Sq.Ft.:
- 4,946
- Status:
- Active
- Beds:
- 7
- Lot size:
- 12.8 Acres
- Year built:
- 1975
- Baths:
- 5.00
- MLS#:
- 23025289
- Subdivision:
- Farmdale
ADDITIONAL INFORMATION
Located next door to the Charleston Equine Clinic, this is an AMAZING DEVELOPMENT OPPORTUNITY or homestead property in the heart of Dorchester County! Restore this main & secondary home to their original glory, or, save the grand oaks and create a wonderful addition to the existing Farmdale community. Located just off Dorchester Rd, it provides quick & easy access to downtown Summerville, Volvo, Bosch, Boeing & the airport. There's an old barn that, once restored, could serve as the perfect community picnic area. The pond at the front of the property is already home to ducks & geese. Zoned TRM_DC (transitional residental) it allows for agricultural, residential, manufactured homes, etc. Buffered by trees all around, this is one property you won't want to miss seeing!
- Type:
- Single Family
- Sq.Ft.:
- 3,125
- Status:
- Active
- Beds:
- 2
- Lot size:
- 0.2 Acres
- Year built:
- 1974
- Baths:
- 2.00
- MLS#:
- 23019810
ADDITIONAL INFORMATION
Charming 2 bedroom apartment in the heart of Summerville with flex space below and over 60' of street frontage, on heavily traveled Central Avenue. Property consists of 2 buildings; the main building currently houses a retail storefront on the first floor with a 2 bedroom apartment above. The apartment may have STR potential as well since it is one of the permitted uses under the current zoning (see attachments). The second building in the rear contains an additional entertainment space as well as a partially finished upstairs perfect for use as a home office or extra storage area. This is a wonderful opportunity for an owner-operator looking for a live/work site, or an investor looking for a single property with multiple streams of income potential.
- Type:
- Single Family
- Sq.Ft.:
- 2,794
- Status:
- Active
- Beds:
- 5
- Lot size:
- 0.83 Acres
- Year built:
- 1968
- Baths:
- 2.00
- MLS#:
- 23000210
ADDITIONAL INFORMATION
Great business opportunity to be in the heart of Summerville! 0.83ac Lot located just off of N Main Street near EarthFare,on the road leading to the rear of Azalea Square with considerable traffic. G-B Zoning (General Business). Zone B 3 This property is U-shaped and would be an excellent location for a drive-thru! Zone B3 Value is on the lot. Home sell as is. Seller will not do any repair.
- Type:
- Single Family
- Sq.Ft.:
- 1,467
- Status:
- Active
- Beds:
- 3
- Lot size:
- 0.15 Acres
- Year built:
- 2010
- Baths:
- 2.00
- MLS#:
- 20222371
- Subdivision:
- Other
ADDITIONAL INFORMATION
Welcome Home! This beautiful home is set on a private lot in the desirable Reminisce Community of Summerville. This charming community offers great amenities such as outdoor storage so you can keep your boat or RV close to home, 2 dog parks, 2 different playgrounds, as well as a resort style beach entry pool. This home is move in ready and is conveniently located 40 minutes from downtown Charleston. With new LVT flooring, paint, and appliances that convey, don't wait to schedule a tour! This beauty will be gone before you know it!

Information being provided is for consumers' personal, non-commercial use and may not be used for any purpose other than to identify prospective properties consumers may be interested in purchasing. Copyright 2024 Charleston Trident Multiple Listing Service, Inc. All rights reserved.

This information is provided exclusively for consumers’ personal, non-commercial use and, that may not be used for any purpose other than to identify prospective properties consumers may be interested in purchasing. ** This data is deemed reliable, but is not guaranteed accurate by the MLS. Under no circumstances should the information contained herein be relied upon by any person in making a decision to purchase any of the described properties. MLS users should be advised and should advise prospective purchasers to verify all information in regard to the property by their own independent investigation and, in particular, to verify, if important to them, room sizes, square footage, lot size, property boundaries, age of structures, school district, flood insurance, zoning restrictions and easements, fixtures or personal property excluded, and availability of water and sewer prior to submitting an offer to purchase the property. Copyright 2022 Pee Dee Realtor Association. All rights reserved.
Summerville Real Estate
The median home value in Summerville, SC is $355,200. This is higher than the county median home value of $334,600. The national median home value is $338,100. The average price of homes sold in Summerville, SC is $355,200. Approximately 59.48% of Summerville homes are owned, compared to 30.74% rented, while 9.78% are vacant. Summerville real estate listings include condos, townhomes, and single family homes for sale. Commercial properties are also available. If you see a property you’re interested in, contact a Summerville real estate agent to arrange a tour today!
Summerville, South Carolina 29483 has a population of 50,318. Summerville 29483 is more family-centric than the surrounding county with 33.4% of the households containing married families with children. The county average for households married with children is 31.98%.
The median household income in Summerville, South Carolina 29483 is $64,507. The median household income for the surrounding county is $68,046 compared to the national median of $69,021. The median age of people living in Summerville 29483 is 38.3 years.
Summerville Weather
The average high temperature in July is 91.5 degrees, with an average low temperature in January of 34.6 degrees. The average rainfall is approximately 51 inches per year, with 0.7 inches of snow per year.


