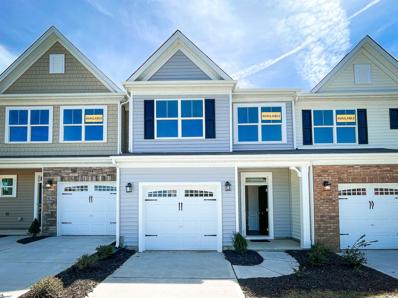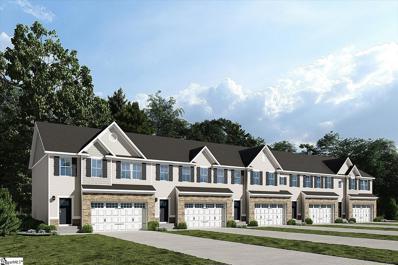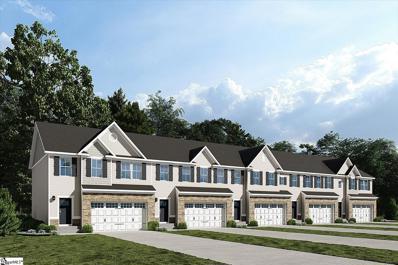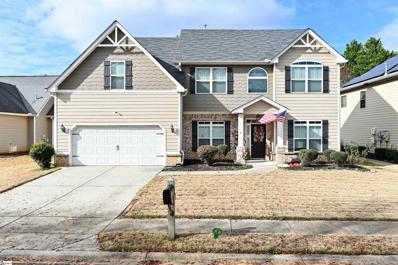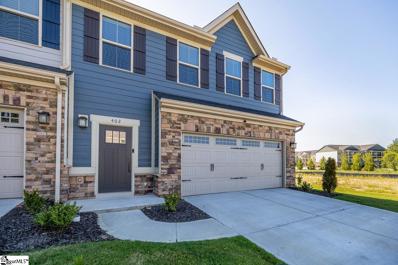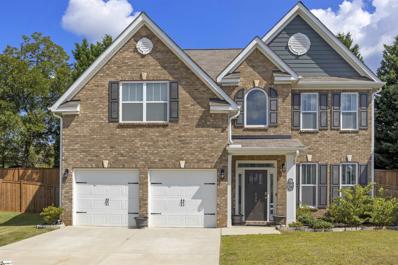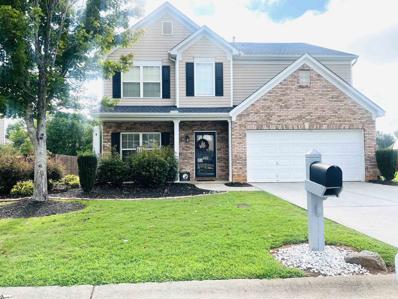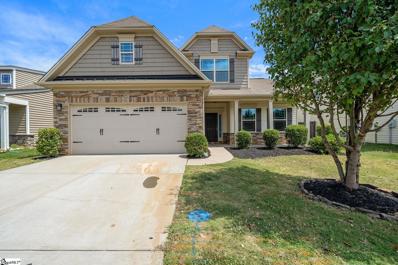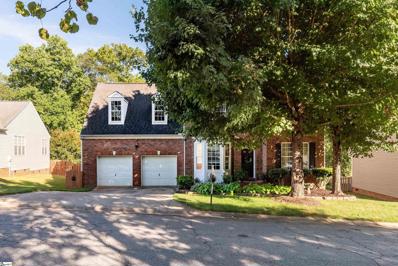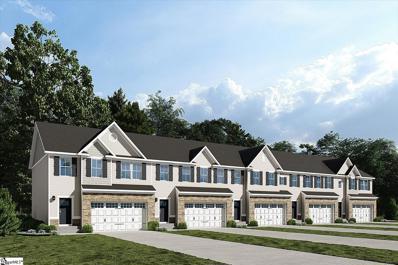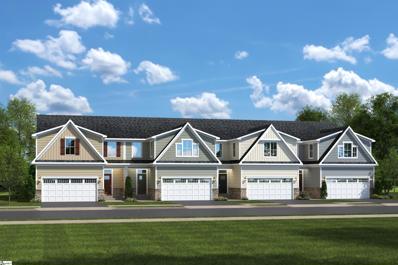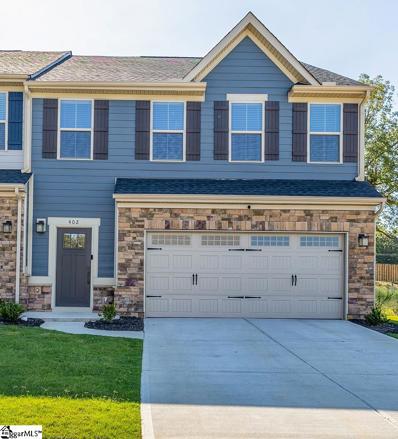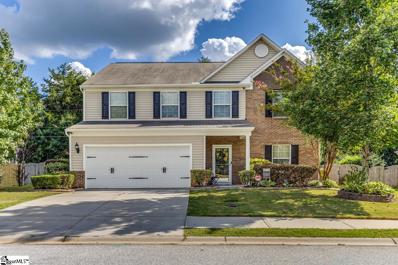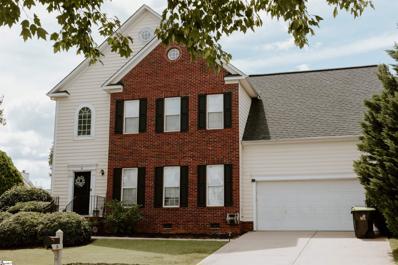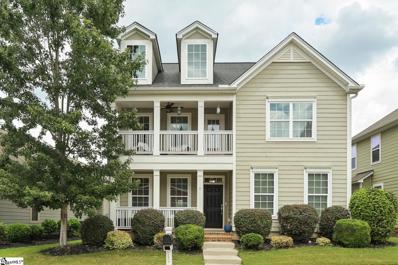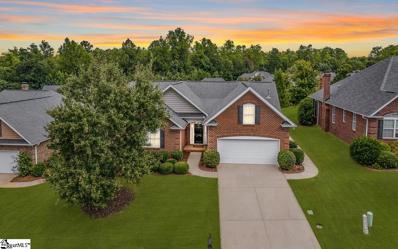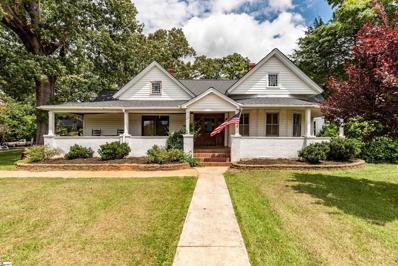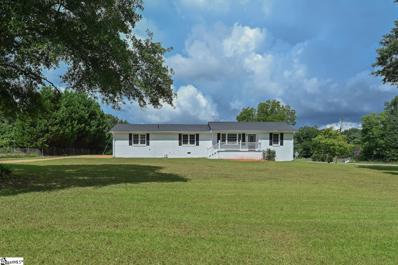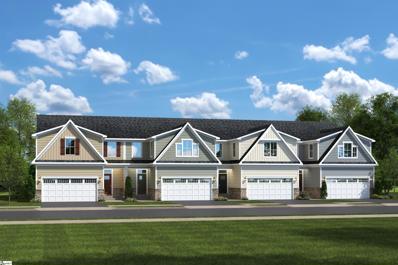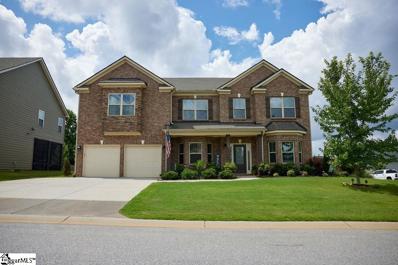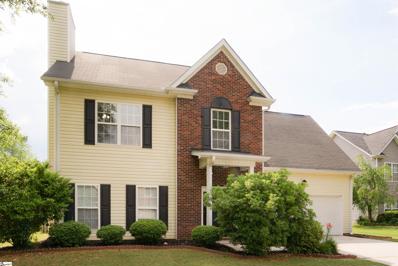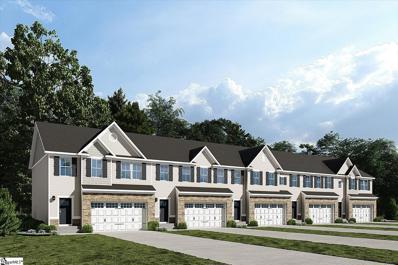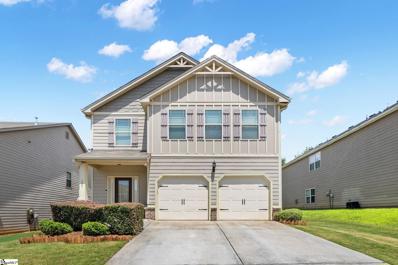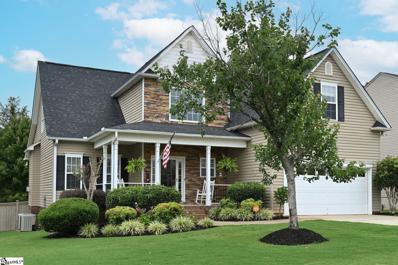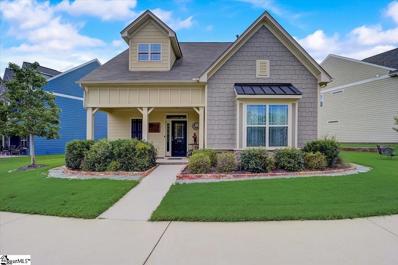Simpsonville SC Homes for Sale
- Type:
- Other
- Sq.Ft.:
- n/a
- Status:
- Active
- Beds:
- 3
- Lot size:
- 0.05 Acres
- Year built:
- 2022
- Baths:
- 3.00
- MLS#:
- 1484756
- Subdivision:
- Fairview Village
ADDITIONAL INFORMATION
Brand new construction! 3 bedroom 2 ½ bath. Kitchen includes led disc lighting, pendant lighting above island, backsplash, granite countertops and ss appliances. Upgraded cabinetry throughout. Primary bath includes tiled shower and dual sinks with quartz countertops. Enhanced vinyl plank flooring galore! Upgraded trim, lighting and plumbing packages included. Structured wiring package included.
- Type:
- Condo/Townhouse
- Sq.Ft.:
- n/a
- Status:
- Active
- Beds:
- 3
- Baths:
- 3.00
- MLS#:
- 1484061
- Subdivision:
- Merrydale Village
ADDITIONAL INFORMATION
Come discover Simpsonville's best new home value with this spacious 2-car garage townhome! With over 1800 sqft. you'll love the space and details of single family living with the convenience of a townhome. The bright and open concept layout features upgraded kitchen with large island, quartz countertops, 42" cabinets, stainless appliances---including refrigerator. Adjacent to the kitchen is the dining area and a spacious great room for easy entertaining and family time. Head upstairs to the owner's suite featuring 2 walk-in closets, Roman shower and dual sinks with quartz vanity top. Down the hallway are 2 large bedrooms, a second full bath, and a loft. The laundry room is conveniently located upstairs too, plus the washer and dryer are included! Outdoors you'll enjoy a concrete patio, privacy fence, and professional landscaping with lawn maintenance and irrigation. This upscale townhome is within walking distance daily conveniences, shopping and dining....and only 3 miles to I-385. Come see it for yourself!
- Type:
- Condo/Townhouse
- Sq.Ft.:
- n/a
- Status:
- Active
- Beds:
- 3
- Baths:
- 3.00
- MLS#:
- 1484059
- Subdivision:
- Merrydale Village
ADDITIONAL INFORMATION
Come discover Simpsonville's best new home value with this spacious 2-car garage townhome! With over 1800 sqft. you'll love the space and details of single family living with the convenience of a townhome. The bright and open concept layout features upgraded kitchen with large island, quartz countertops, 42" cabinets, stainless appliances---including refrigerator. Adjacent to the kitchen is the dining area and a spacious great room for easy entertaining and family time. Head upstairs to the owner's suite featuring 2 walk-in closets, Roman shower and dual sinks with quartz vanity top. Down the hallway are 2 large bedrooms, a second full bath, and a loft. The laundry room is conveniently located upstairs too, plus the washer and dryer are included! Outdoors you'll enjoy a concrete patio, privacy fence, and professional landscaping with lawn maintenance and irrigation. This upscale townhome is within walking distance daily conveniences, shopping and dining....and only 3 miles to I-385. Come see it for yourself!
- Type:
- Single Family-Detached
- Sq.Ft.:
- n/a
- Status:
- Active
- Beds:
- 5
- Lot size:
- 0.26 Acres
- Year built:
- 2015
- Baths:
- 4.00
- MLS#:
- 1483685
- Subdivision:
- Morning Mist
ADDITIONAL INFORMATION
**VERY MOTIVATED SELLERS! MOVING OUT OF STATE!** Don't miss this opportunity to live in the beautiful and developed neighborhood of Morning Mist in SIMPSONVILLE! This gorgeous 5-bedroom home is centrally located off W. Georgia Rd. and close to I-385, a variety of dining, and tons of shopping. Very spacious and perfect for entertaining! Open floorplan with eat-in kitchen featuring granite countertops, gas stove, double ovens, tons of counter space, walk-in pantry, and stainless-steel appliances. Classic great room with coffered ceilings and gas fireplace. The master suite has a large bathroom with garden tub, separate walk-in shower, two vanities, and a 9x14 walk-in closet with built ins. One bedroom and a full bath is located on the main floor. Fully fenced backyard with Bermuda grass and a covered patio with a built-in gas grill and firepit. Plenty of storage with a 10x7 shed. Large bonus room upstairs and office area downstairs. Security system is installed and conveys with the home. True two car garage. Neighborhood amenities include pool, playground, and sidewalks. Schedule a showing today!
- Type:
- Condo/Townhouse
- Sq.Ft.:
- n/a
- Status:
- Active
- Beds:
- 3
- Lot size:
- 0.06 Acres
- Year built:
- 2021
- Baths:
- 3.00
- MLS#:
- 1482968
- Subdivision:
- Merrydale Village
ADDITIONAL INFORMATION
Like-new townhouse less than a year old in Simpsonville UNDER $300,000! This 3 bedroom 2.5 bath townhome is newly built in 2021-now is your chance to get into this new community without waiting for your home to be built. This is the ONLY unit in Merrydale Village that is ready to move in! Once entering you are now in the entry way, straight ahead will lead you into the spacious open floor plan including your living room, dining room, and kitchen area. The kitchen features all stainless steel appliance, dark cabinetry, quartz countertops-with an eat in breakfast bar on the island! Moving upstairs, you will find the master bedroom featuring tray ceilings, multiple closets, double sink, and tiled walk in shower. The other 2 bedrooms and the laundry room are also located upstairs-super convenient having laundry and bedrooms all on the same level! There is also a loft area, this could be used as office space, additional storage, or whatever best fits your needs. Off the back of the home, you will find a patio-great for fall cookouts with friends or family! There is a nice grass area out back for the pets. Steps away is the wonderful common area that has a covered area with fireplace, swings, benches and lots of area to throw the football or kick the soccer ball! and Another benefit of this home is it's PRIME location. You are seconds to Fairview Rd-with lots of shopping and restaurants as well as a short drive to downtown Simpsonville. Don't miss your chance to see this beautiful home. Schedule your showing today!!
- Type:
- Single Family-Detached
- Sq.Ft.:
- n/a
- Status:
- Active
- Beds:
- 4
- Baths:
- 3.00
- MLS#:
- 1482622
- Subdivision:
- Longleaf
ADDITIONAL INFORMATION
Look no further than this beautiful 4 bedroom 3 full baths 2 level brick home located in Longleaf subdivision. Walk into the main level and you will find a formal dining room, large great room with fireplace that is open to the kitchen and breakfast room. The kitchen features upgraded cabinets, granite countertops, sink on the center island with additional cabinets, and stainless steel appliances. You will also find a guest bedroom, full bath and extensive molding throughout. Upstairs you will find a huge master suite with garden tub, separate tiled shower, double sinks, and a walk in closet. There are 3 additional bedrooms, a full bath, and a bonus room. Other features include a covered patio, private backyard and home is in a cul-de-sac. Don't wait to view this one.
- Type:
- Single Family-Detached
- Sq.Ft.:
- n/a
- Status:
- Active
- Beds:
- 5
- Lot size:
- 0.21 Acres
- Baths:
- 3.00
- MLS#:
- 1482319
- Subdivision:
- Morning Mist
ADDITIONAL INFORMATION
This Home Wonât Last Long!! This Wonderful 5 Bed 3 Bath home in the established Simpsonville neighborhood of Morning Mist. This home has a formal dining room, an entertaining great room and a great back yard. This home has an office or guest room on bottom floor. Neighborhood is convenient to shopping, dining and entertainment. Call today to set up your appointment.
- Type:
- Single Family-Detached
- Sq.Ft.:
- n/a
- Status:
- Active
- Beds:
- 4
- Lot size:
- 0.14 Acres
- Baths:
- 3.00
- MLS#:
- 1482165
- Subdivision:
- Watermill Pond
ADDITIONAL INFORMATION
Welcome to 233 Riverdale Road! This open floor plan house is ready for you to make it a home. Located in the quite subdivision of Watermill Pond you will have access to a community pool, club house, and streetlights. Warm welcome of beautiful stonework greets you as you are pulling up to the two-car garage. Upon entering the home, you will notice the open floor plan of the living area, kitchen, and dining area. Half bath located off the living area. Gas logs will warm you during cool evenings in the grand living space. Master bedroom is located on ground floor. This includes a master bath with a large tub and shower. Sliding door off the living room leads to a spacious patio area suitable for grilling and entertaining. Back yard is completely fenced in. Stairs led to three additional bedrooms and one full bath. Space could also be utilized as bonus rooms or office area if needed. Seller will offer a $1,000 credit to approved FHA Offer for appliances.
- Type:
- Single Family-Detached
- Sq.Ft.:
- n/a
- Status:
- Active
- Beds:
- 4
- Baths:
- 3.00
- MLS#:
- 1481924
- Subdivision:
- Waterton
ADDITIONAL INFORMATION
Absolute perfect location! Nestled in the idealized Waterton subdivision located in the heart of Simpsonville, this 4 bedroom, 2.5 bath stunner is available now! This beautifully maintained partial brick 2 story sits on one of the largest lots in Waterton and offers immense privacy amongst the neighborhood feel. Downstairs you will find a formal living room and formal dining room, updated open kitchen and breakfast room, and living area. The living room features a gas log fireplace. Don't miss all the updated light fixtures on the main floor. Upstairs you will find 4 bedrooms and 2 baths. The master bedroom is fit for a king and queen alike! A separate living area is located in the master bedroom for your own private oasis. The large master bathroom features dual vanities, shower, and tub and walk in closet. 3 additional bedrooms upstairs are all oversized and airy. An addition to the home in 2014 is the 4 season sunroom that features a its own heating and air unit. Double decks allow for all the entertaining that you will deem necessary. The backyard is beautiful and fully fenced in. Other features throughout the home are hardwood flooring, granite countertops, and stainless steel appliances.
- Type:
- Condo/Townhouse
- Sq.Ft.:
- n/a
- Status:
- Active
- Beds:
- 3
- Baths:
- 3.00
- MLS#:
- 1480975
- Subdivision:
- Merrydale Village
ADDITIONAL INFORMATION
READY in FEBRUARY! TOWNHOME IN THE VERY HEART OF SIMPSONVILLE! 3-Bedroom, 2½ Bathroom 1841 Square Foot Townhome that includes a 2â EXTENSION. You will be able to Entertain to your heartâs content in this Open Floor Plan. Outside youâll find a Private Patio to enjoy the long Moonlit Nights. Upstairs, Retire in your Luxurious Master Bedroom with Beautiful Ensuite with TWO Walk-In Closets. There are 2 Additional Bedrooms, a Loft, and a Full Bathroom for Family & Guests. Your walk-in Laundry Room is upstairs as well. AND â Yard Care, Exterior Maintenance, and Exterior Insurance are all included in the low monthly HOA. You even get a Sprinkler System at NO CHARGE! Call for your appointment NOW â you have to see it to believe it â And a Beautiful Place to call HOME.
- Type:
- Condo/Townhouse
- Sq.Ft.:
- n/a
- Status:
- Active
- Beds:
- 3
- Year built:
- 2022
- Baths:
- 3.00
- MLS#:
- 1480967
- Subdivision:
- Merrydale Village
ADDITIONAL INFORMATION
Owner's Suite on Main Level with walk-in closet, spacious bathroom w/large double bowl vanity. 1 car attached garage. Spacious, open floorplan with large quartz kitchen island and pantry. 1st floor laundry room. Upstairs you will enjoy a 13x10 Loft overlooking the family room below. PLUS 2 secondary bedrooms, a full bath and walk-in storage. This home will have an exterior of Hardie Board siding with stone accent. Location, location, location.......townhome backs to amenity area and is located 1/10 mile from the conveniences of Fairview Rd.
- Type:
- Condo/Townhouse
- Sq.Ft.:
- n/a
- Status:
- Active
- Beds:
- 3
- Lot size:
- 0.06 Acres
- Year built:
- 2021
- Baths:
- 3.00
- MLS#:
- 1480918
- Subdivision:
- Merrydale Village
ADDITIONAL INFORMATION
Like-new townhouse less than a year old in Simpsonville UNDER $300,000! This 3 bedroom 2.5 bath townhome is newly built in 2021-now is your chance to get into this new community without waiting for your home to be built. This is the ONLY unit in Merrydale Village that is ready to move in! Once entering you are now in the entry way, straight ahead will lead you into the spacious open floor plan including your living room, dining room, and kitchen area. The kitchen features all stainless steel appliance, dark cabinetry, quartz countertops-with an eat in breakfast bar on the island! Moving upstairs, you will find the master bedroom featuring tray ceilings, multiple closets, double sink, and tiled walk in shower. The other 2 bedrooms and the laundry room are also located upstairs-super convenient having laundry and bedrooms all on the same level! There is also a loft area, this could be used as office space, additional storage, or whatever best fits your needs. Off the back of the home, you will find a patio-great for fall cookouts with friends or family! There is a nice grass area out back for the pets. Steps away is the wonderful common area that has a covered area with fireplace, swings, benches and lots of area to throw the football or kick the soccer ball! and Another benefit of this home is it's PRIME location. You are seconds to Fairview Rd-with lots of shopping and restaurants as well as a short drive to downtown Simpsonville. Don't miss your chance to see this beautiful home. Schedule your showing today!!
- Type:
- Single Family-Detached
- Sq.Ft.:
- n/a
- Status:
- Active
- Beds:
- 4
- Lot size:
- 0.23 Acres
- Baths:
- 4.00
- MLS#:
- 1480641
- Subdivision:
- River Shoals
ADDITIONAL INFORMATION
4 BR, 3.5 BA. ~3,200 SQFT. 2 STORIES. GATED COMMUNITY. CUL-DE-SAC LOT. FULL YARD IN-GROUND SPRINKLER SYSTEM. FENCED-IN BACKYARD W/ PATIO, DECK, CHILDRENâS PLAYHOUSE. SPACIOUS OPEN CONCEPT FLOOR PLAN. HARDWOOD FLOORING. LARGE AND LUXURIOUS MASTER SUITE. MULTIPLE FLEX SPACES. NEIGHBORHOOD AMENITIES INCLUDE SWIMMING POOL, LAZY RIVER, CLUBHOUSE, PLAYGROUND. 5 MINUTES FROM I-385. Picture yourself in this 4 bedroom 3.5 bathroom home in the gated River Shoals community of Simpsonville! Boasting ~3,200 sqft of comfortable living space in 2 stories, there is so much to love both in and around this home. Nestled on a quiet cul-de-sac lot, durable brick and vinyl siding attractively blend on the homeâs exterior. Exterior conveniences include a spacious 2 car garage, a full yard in-ground sprinkler system to help keep landscaping healthy year-round, and a fenced-in backyard with outdoor entertaining and recreation spaces like a patio, deck, and childrenâs playhouse. Generous living space is offered in the homeâs open concept plan, accompanied by eye-catching features like dazzling hardwood flooring. Highlights of the home include its fabulous master suite. Experience idyllic repose here while you enjoy its ample quarters with room for a sitting/dressing area, a full en suite bathroom with a large double sink vanity, and sizable dual walk-in closets. This property also provides a plethora of potential with incredible flex spaces. With a bonus room located on the main level and a large loft space on the second level, these elements offer fantastic flexibility to create your own home office, home gym, hobby space, and more. Incredible neighborhood amenities can be yours here as well. Along with the added security of a gated community, a swimming pool, lazy river, clubhouse, and playground are neighborhood amenities to appreciate for years to come. Ideally located in Simpsonville within five minutes of grocery and shopping destinations like Publix and Walmart, this highly desirable spot is also only minutes from I-385, providing easy access to travel throughout the Upstate. From here, youâre also only a short trip from popular shopping and dining destinations on Woodruff Road. Cabelaâs, REI, Bad Daddy Burger Bar, Eastside Guitar and Drums, Walmart, Home Depot, Kohlâs; whatever your need is, Woodruff Road will likely be able to meet it. It can all be yours here! Call to schedule your showing today! Call to schedule your showing today!
- Type:
- Single Family-Detached
- Sq.Ft.:
- n/a
- Status:
- Active
- Beds:
- 4
- Year built:
- 1999
- Baths:
- 3.00
- MLS#:
- 1480286
- Subdivision:
- Long Creek Plantation
ADDITIONAL INFORMATION
This luxury home has 4 Bedrooms and 2 1/2 baths. Beautiful Long Creek Plantation features a clubhouse, large Olympic size pool, playground, and walking trails by the Reedy River. Newer LG kitchen appliances, laminate flooring, and granite tile countertops. All appliances convey. You'll love the open floor plan with center island with a walk in pantry. The Master Bedroom features a marble shower and garden tub. The fenced back yard features a large new deck and is perfect for gardening, kids, or relaxing. More pictures to come (some would not download). Donât miss out on this Simpsonville area home that sits beautiful in a great neighborhood.
- Type:
- Single Family-Detached
- Sq.Ft.:
- n/a
- Status:
- Active
- Beds:
- 4
- Lot size:
- 0.13 Acres
- Year built:
- 2013
- Baths:
- 3.00
- MLS#:
- 1479841
- Subdivision:
- Verdmont
ADDITIONAL INFORMATION
A gorgeous 4 bedroom, 2 1/1 bath Charleston style home in the sought after Verdmont Subdivision in Simpsonville. The home offers double front porches and the home is graced with beautiful hardwoods on the main level. As you walk into the front door you have the cozy family room on the right and the dining room on the left. Step into the lovely kitchen with granite countertops, nice cabinets, gas stove, double oven, plantation shutters, extra seating at the bar, sliding glass doors to access the patio and so much more. There is a breakfast room connecting to the kitchen. Off the kitchen there is a desk area and a renovated powder room. Upstairs is the master suite that includes two closets along with a separate shower and tub. Down the hall is a completely renovated full bathroom. Also offered are three more bedrooms that are oversized rooms. One bedroom has a door so that you can step out on to the second balcony and enjoy your morning coffee. The home comes with a new stainless steel appliances, tankless water heater and much more. Verdmont is a great community that offers so much. A resort style pool, playground, pavilion area with picnic tables and a fire pit, sidewalks, two ponds and large open common areas for your enjoyment. There is always activities going on like chili cook off, holiday parades, gatherings for pot luck, food trucks and the highlight is the Music in the Park that is offered in the spring and fall. Call today for an appointment.
- Type:
- Single Family-Detached
- Sq.Ft.:
- n/a
- Status:
- Active
- Beds:
- 3
- Lot size:
- 0.24 Acres
- Baths:
- 2.00
- MLS#:
- 1479712
- Subdivision:
- Baldwin Commons
ADDITIONAL INFORMATION
Beautiful FULL BRICK home in the sought-after neighborhood of Baldwin Commons. NEW HVAC and NEW HOT WATER HEATHER will provide years of maintenance free living. This great one and a half story home is just perfect for a new owner and move in ready with loads of upgrades. The original owners have taken immaculate care of the property. All the stainless-steel kitchen appliances go with the home. Gorgeous hardwood floors flow through the open kitchen, dining area and main living area. Three large bedrooms, with a bonus room upstairs. The master suite includes a huge walk-in closet and a bathroom with a separate shower, double sinks and ceramic floors with granite counters. EASY LIVING in this great neighborhood. Enjoy your days on the back sunroom that is fully enclosed, heated and cooled. NEW HVAC and NEW HOT WATER HEATHER will provide years of maintenance free living. This neighborhood goes fast, schedule your showing today!!
- Type:
- Single Family-Detached
- Sq.Ft.:
- n/a
- Status:
- Active
- Beds:
- 4
- Lot size:
- 2.14 Acres
- Baths:
- 4.00
- MLS#:
- 1479138
- Subdivision:
- None
ADDITIONAL INFORMATION
They don't make them like this one anymore!! Looking for a beautiful 1910 farmhouse that sits on multiple acres all ready for you to turn the key and move right in? This one of a kind treasure in found of Fork Shoals Road less than 5 minutes away from all of Fairview Roads offerings and to the interstate. Nestled on 2.4 acres, the property seems to outreach its boundaries due to being surrounded by mostly farmland on all sides. The wrap around porch is perfect for a glass of lemonade on a hot sunny day or would be the prettiest picture covered in a newly fallen snow. Inside you will find 4 bedrooms with 4 full bathrooms. Yes, unheard of in an older home. Much of the house has been updated including but not limited to the kitchen that features a vaulted ceiling, granite countertops, eat in island, farmhouse style sink, updated appliances, and breakfast area with a built in cabinet pantry and bench window seating. The living room features a stately rock wood burning fireplace. The dining room has an updated light fixture and features the hardwood floors that you can find throughout the majority of the home. The master bedroom features his and hers cedar closets and a dressing room fit for a queen. The master bathroom has been updated and features an oversized fully tiled shower. The laundry room features a tub style sink and plenty of storage space- one of the full bath areas is located in the laundry and features a toilet and walk in shower. The screened in porch allows for a little peaceful afternoon time off the kitchen and the living room areas. Due to the age of the home, you will find moldings and finishes throughout that you just can not find anywhere else. Don't miss your opporunity to own this little slice of heaven!
- Type:
- Single Family-Detached
- Sq.Ft.:
- n/a
- Status:
- Active
- Beds:
- 3
- Lot size:
- 1 Acres
- Year built:
- 1955
- Baths:
- 2.00
- MLS#:
- 1478942
- Subdivision:
- None
ADDITIONAL INFORMATION
AMAZING PRICE DROP ON A BEAUTIFUL PROPERTY IN A FRANTASTIC LOCATION. BEAUTIFUL 1-ACRE LOT(.98) with LOVELY RENOVATED HOME in POPULAR SIMPSONVILLE! GOOD SCHOOLS! GREAT PRICE for ALL! LOCATION, LOCATION, LOCATION...Simpsonville...Greenville's fast-growing "bedroom community"! Situated just 5 minutes down the road from all the Fairview Road shopping, dining, medical, etc., this LOCATION is convenient to the interstate to reach GREENVILLE'S major shopping (Woodruff Road) and a just a few minutes into DOWNTOWN GREENVILLE! From I-385 take I-85 and quickly get to Greenville/Spartanburg International Airport, and Spartanburg City is easily accessible too! Also, travel south to the cities of Laurens, Clinton, Newberry or even Columbia by close proximity to the connecting interstates! But where can you find 1-ACRE LOTS in this thriving area??? With this no zoning, possibly no restrictions, the new owner can fence in and enjoy large garden spots, chickens, or other small animals (the additional adjacent lot behind can be purchased in addition, if desired). This one-owner home and property has been in the same family for decades! The HOME itself has been entirely renovated, ready for the buyer to move right in!!! You'll be amazed by the very open floor plan, thereby offering individuality and flexibility with all the space for wonderful entertaining and family space (plenty of space in kitchen for an island if buyer desires). Good schools serve the area for the children! Renovations include: New metal roof, gutters, plumbing, electrical, closed-in carport with new foundation for bonus room and utility room, new exterior and interior paint, refinished hardwood original flooring plus added other new wood flooring, newly remodeled bathrooms, new updated lighting and ceiling fans throughout, new attic access door, totally updated kitchen including new quartz countertops, new appliances, and more. Long circular driveway allows access and egress from New Harrison Bridge Road or Fairview Road. This place is a totally amazing renovation job! A GREAT PRICE for 1 ACRE+- and for this LOVELY HOME so close into POPULAR SIMPSONVILLE! (If SF is important to buyer, buyer must verify.)
- Type:
- Condo/Townhouse
- Sq.Ft.:
- n/a
- Status:
- Active
- Beds:
- 3
- Year built:
- 2022
- Baths:
- 3.00
- MLS#:
- 1478928
- Subdivision:
- Merrydale Village
ADDITIONAL INFORMATION
Owner's Suite on Main Level with walk-in closet, private water closet and large double bowl vanity. 2 car attached garage. Spacious, open floorplan with large quartz kitchen island and walk-in pantry. 1st floor laundry room. Upstairs you will enjoy a 9x11 study PLUS 2 secondary bedrooms, and a full bath. This home will have an exterior of Evening Blue Hardie Board siding with stone accent. Location, location, location.......townhome backs to trees and is located 1/10 mile from the conveniences of Fairview Rd.
- Type:
- Single Family-Detached
- Sq.Ft.:
- n/a
- Status:
- Active
- Beds:
- 6
- Lot size:
- 0.24 Acres
- Baths:
- 4.00
- MLS#:
- 1478778
- Subdivision:
- Lost River
ADDITIONAL INFORMATION
This is Simpsonville living at its finest! Come check out this gorgeous 6 bed/ 4 bath, 4,231 SQFT home that will surely have something for each member of the family to fall in love with. Will you fall in love with the pool table? The media room? The large community pool? The outdoor kitchen? The 3 fireplaces? This home certainly has it all and all of the amenities boasts a beautiful aesthetic. Upon entering the home, you are greeted with a grand 2 story foyer with the dining room to the left and the pool table room to the right. As you continue into the heart of the home you will find a spacious living room with tons of natural light and a fireplace to snuggle up with the family. Through the living room is access to the beautiful eat in kitchen with an island, pantry, tons of storage space and an informal dining area. Additionally on the first floor is a full bedroom and bathroom, perfect for guests. Off the back of the house is a screened in porch with a gas fireplace, as well as an outdoor kitchen with a built in grill that overlook the fenced backyard. Back inside on the second floor you will find the laundry room, the master suite, 4 bedrooms, 2 additional baths and best of all, the media room, equipped with a 120 inch projector screen and a wet bar. The master suite is absolutely dreamy including a large sitting area with fireplace, a well appointed bathroom and a massive walk-in closet. All bedrooms on the second floor are a good size and have walk in closets. Additionally, the home has a large 2 car garage and a whole home central vacuum system with an extension in the garage for your cars as well. The home is also very energy efficient due to having spray foam throughout to have the best insulation against heat and cold. Your grass will stay green with the Wi-Fi high-efficiency irrigation system so your neighbors will always be envious of your yard. If the home doesnât have you hook line and sinker, the location and community amenities will definitely seal the deal. Located right in the heart of the Simpsonville community across from Neely Farms, this community is perfect for your family. The community includes a resort-style pool, tennis courts, playground, walking paths and much more. If you've got any questions and would like to see this home, please give me a call.
- Type:
- Single Family-Detached
- Sq.Ft.:
- n/a
- Status:
- Active
- Beds:
- 3
- Lot size:
- 0.2 Acres
- Year built:
- 2003
- Baths:
- 3.00
- MLS#:
- 1478553
- Subdivision:
- Morning Mist
ADDITIONAL INFORMATION
2-story single family home n a cul-de-sac in Morning Mist subdivision, on West Georgia Road. 3 Bedrooms, 2.5 bath, with a large spacious bonus room including large fenced in backyard, new carpet upstairs and hardwood floor downstairs. New paint, new outside AC unit, new hot water heater, and stainless steel appliances. Swimming and tennis community with easy access to major highways around Simpsonville.
- Type:
- Condo/Townhouse
- Sq.Ft.:
- n/a
- Status:
- Active
- Beds:
- 3
- Baths:
- 3.00
- MLS#:
- 1478429
- Subdivision:
- Merrydale Village
ADDITIONAL INFORMATION
To Be Built TOWNHOME IN THE VERY HEART OF SIMPSONVILLE! 3-Bedroom, 2½ Bathroom 1841 Square Foot Townhome that includes a 2â EXTENSION and Cookâs Kitchen. You will be able to Entertain to your heartâs content in this Open Floor Plan. Outside youâll find a Private Patio to enjoy the long Moonlit Nights. Upstairs, Retire in your Luxurious Master Bedroom with Tray Ceiling and Beautiful Ensuite with TWO Walk-In Closets. There are 2 Additional Bedrooms, a Loft, and a Full Bathroom for Family & Guests. Your walk-in Laundry Room is upstairs as well. AND â Yard Care, Exterior Maintenance, and Exterior Insurance are all included in the low monthly HOA. You even get a Sprinkler System at NO CHARGE! Also included: washer/dryer/refrigerator and 2 ft extension. Call for your appointment NOW â you have to see it to believe it â And a Beautiful Place to call HOME.
- Type:
- Single Family-Detached
- Sq.Ft.:
- n/a
- Status:
- Active
- Beds:
- 4
- Lot size:
- 0.16 Acres
- Baths:
- 3.00
- MLS#:
- 1478359
- Subdivision:
- Fox Trace
ADDITIONAL INFORMATION
Beautiful 4 bedroom home in Fox Trace, Simpsonville, South Carolina. Lovely 2 story foyer, open floorplan with huge kitchen. Outside, you will find a covered patio with an incredible outdoor fireplace.
- Type:
- Single Family-Detached
- Sq.Ft.:
- n/a
- Status:
- Active
- Beds:
- 4
- Lot size:
- 0.23 Acres
- Year built:
- 2007
- Baths:
- 3.00
- MLS#:
- 1478327
- Subdivision:
- River Shoals
ADDITIONAL INFORMATION
Welcome Home to River Shoals! Back on the Market at No Fault of the Sellers. Upon arrival, you will notice the inviting front porch and well landscaped front yard. This home has been well maintained and the owners have made several improvements including fresh interior paint, professionally painted kitchen cabinets, updated light fixtures and kitchen sink faucet, and an updated aluminum and vinyl front porch railing. The main living area is bright and open with hardwood floors. It is perfect for entertaining. The master bedroom is conveniently located on the first floor with the laundry room. The additional three bedrooms upstairs all feature walk in closets and the upstairs bathroom has dual sinks. There is a large walk-in storage room on the 2nd floor- no climbing up a ladder to store holiday decor and other items. And don't forget about the media/bonus room with a motorized movie screen- Lights, Camera, Action! *The crawlspace is fully encapsulated and the home security system conveys with the house. This community is conveniently located close to I-385, shopping and restaurants. River Shoals features a pool with a lazy river, social events, weekly food trucks and fitness classes are offered at the clubhouse. This home is move-in ready. Schedule your tour today!
- Type:
- Single Family-Detached
- Sq.Ft.:
- n/a
- Status:
- Active
- Beds:
- 4
- Lot size:
- 0.14 Acres
- Baths:
- 3.00
- MLS#:
- 1477810
- Subdivision:
- Griffin Park
ADDITIONAL INFORMATION
Beautifully maintained 4 Bedroom home with space for all. The MAIN LEVEL open floor plan leads to easy living and entertaining including a MAIN LEVEL OWNER'S SUITE! The second level features a spacious bonus room/loft and three generously sized guest bedrooms. If you love the outdoors, you will enjoy the front covered porch or the rear screened in patio. A carport has been built on to the back of the home offering more covered parking and privacy. This community offers use of a community pool and is in close proximity to I-385, grocery shopping, medical, and more! Schedule a tour today!

Information is provided exclusively for consumers' personal, non-commercial use and may not be used for any purpose other than to identify prospective properties consumers may be interested in purchasing. Copyright 2024 Greenville Multiple Listing Service, Inc. All rights reserved.
Simpsonville Real Estate
The median home value in Simpsonville, SC is $330,300. This is higher than the county median home value of $287,300. The national median home value is $338,100. The average price of homes sold in Simpsonville, SC is $330,300. Approximately 70.55% of Simpsonville homes are owned, compared to 24.78% rented, while 4.68% are vacant. Simpsonville real estate listings include condos, townhomes, and single family homes for sale. Commercial properties are also available. If you see a property you’re interested in, contact a Simpsonville real estate agent to arrange a tour today!
Simpsonville, South Carolina 29680 has a population of 23,190. Simpsonville 29680 is more family-centric than the surrounding county with 40.38% of the households containing married families with children. The county average for households married with children is 32.26%.
The median household income in Simpsonville, South Carolina 29680 is $76,412. The median household income for the surrounding county is $65,513 compared to the national median of $69,021. The median age of people living in Simpsonville 29680 is 36.6 years.
Simpsonville Weather
The average high temperature in July is 89.8 degrees, with an average low temperature in January of 31 degrees. The average rainfall is approximately 48.2 inches per year, with 2.9 inches of snow per year.
