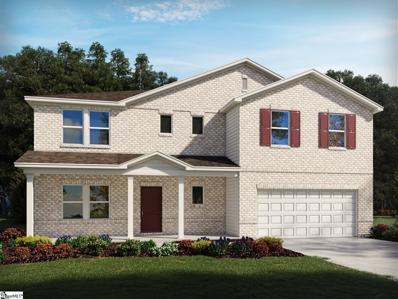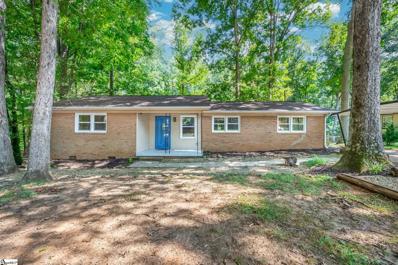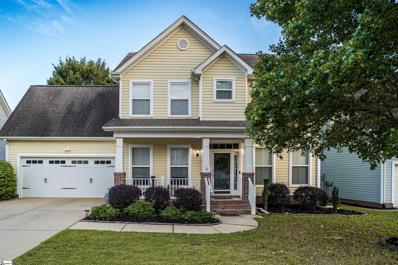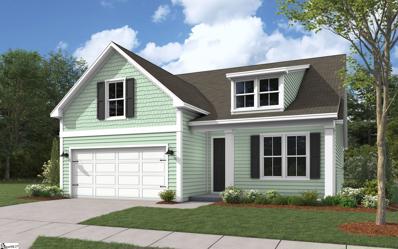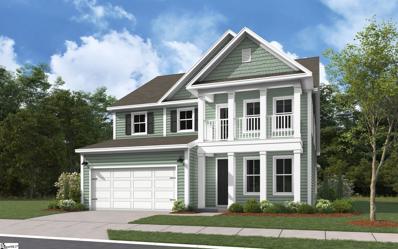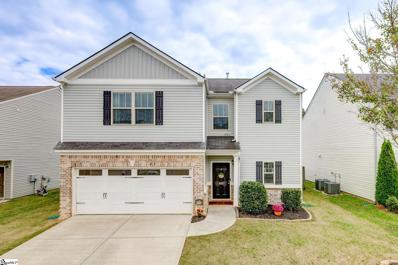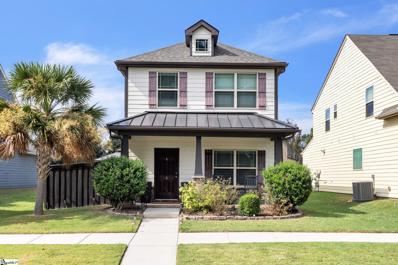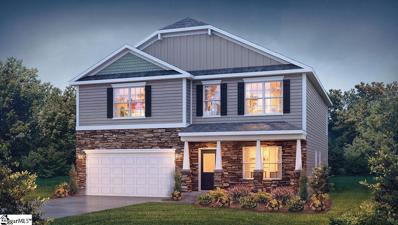Simpsonville SC Homes for Sale
- Type:
- Other
- Sq.Ft.:
- n/a
- Status:
- Active
- Beds:
- 5
- Lot size:
- 0.19 Acres
- Baths:
- 5.00
- MLS#:
- 1537813
- Subdivision:
- Cedar Shoals
ADDITIONAL INFORMATION
Brand new, energy-efficient home available by Mar 2025! Elegant Minimalism Package. Make visitors feel right at home with a main-floor guest bedroom and full bath. Gather in the Bloomington’s dining room for family meals and holidays. Upstairs, the spacious loft makes a great media or multipurpose room. Now selling in Simpsonville. Cedar Shoals - Signature Collection is conveniently located near Simpsonville, Mauldin, and Greenville with outdoor parks such as Conestee Park just minutes away. This community features open-concept energy-efficient floorplans with spacious great rooms, back patios, and luxurious primary suites. Join the interest list today. Each of our homes is built with innovative, energy-efficient features designed to help you enjoy more savings, better health, real comfort and peace of mind.
$324,900
202 Penland Simpsonville, SC 29680
- Type:
- Other
- Sq.Ft.:
- n/a
- Status:
- Active
- Beds:
- 4
- Lot size:
- 0.12 Acres
- Baths:
- 3.00
- MLS#:
- 1537737
- Subdivision:
- Cedar Shoals
ADDITIONAL INFORMATION
Brand new, energy-efficient home available by Feb 2025! Modern Glam Package. Kick your feet up after a long day on the back patio. Inside, the kitchen island overlooks the open-concept great room. Upstairs, the kids will love the loft and study nook. The primary suite features a spacious ensuite bath and walk-in closet. Now selling in Simpsonville. Cedar Shoals - Heritage Collection is conveniently located near Simpsonville, Mauldin, and Greenville with outdoor parks such as Conestee Park just minutes away. This community features open-concept energy-efficient floorplans with spacious great rooms, back patios, and luxurious primary suites. Join the interest list today. Each of our homes is built with innovative, energy-efficient features designed to help you enjoy more savings, better health, real comfort and peace of mind.
- Type:
- Other
- Sq.Ft.:
- n/a
- Status:
- Active
- Beds:
- 5
- Lot size:
- 0.19 Acres
- Baths:
- 3.00
- MLS#:
- 1537815
- Subdivision:
- Cedar Shoals
ADDITIONAL INFORMATION
Brand new, energy-efficient home available by Feb 2025! Timeless Contrast Package. Sip your coffee from the Chatham’s charming back patio. Inside, versatile flex spaces allow you to customize the main level to fit your needs. The impressive primary suite boasts dual sinks and a large walk-in closet. Now selling in Simpsonville. Cedar Shoals - Signature Collection is conveniently located near Simpsonville, Mauldin, and Greenville with outdoor parks such as Conestee Park just minutes away. This community features open-concept energy-efficient floorplans with spacious great rooms, back patios, and luxurious primary suites. Join the interest list today. Each of our homes is built with innovative, energy-efficient features designed to help you enjoy more savings, better health, real comfort and peace of mind.
$353,900
105 Redditch Simpsonville, SC 29680
Open House:
Sunday, 12/22 1:00-4:00PM
- Type:
- Other
- Sq.Ft.:
- n/a
- Status:
- Active
- Beds:
- 5
- Lot size:
- 0.25 Acres
- Baths:
- 3.00
- MLS#:
- 1538713
- Subdivision:
- Hartridge Manor
ADDITIONAL INFORMATION
Final phase! Welcome to the Hayden. This gorgeous 2 story home boasts 5 bedrooms and 3 full baths! Main floor has full bath and bedroom. Open and airy throughout the home allows abundant natural light. Stainless steel appliances with gas cooking round out the spacious kitchen. Enjoy the efficiency and savings of a brand new home. The second flood provides amazing spaces for everyone to enjoy. Don't miss out on this brand new build in Simpsonville! With the elegant finishes, smart home, and warranties, we know you are going to love this home!
$322,900
613 Bayridge Simpsonville, SC 29680
- Type:
- Other
- Sq.Ft.:
- n/a
- Status:
- Active
- Beds:
- 4
- Lot size:
- 0.15 Acres
- Baths:
- 2.00
- MLS#:
- 1540868
- Subdivision:
- Hartridge Manor
ADDITIONAL INFORMATION
FINAL PHASE!! Welcome to Hartridge Manor! This must-see community offers the best of both worlds with a private resort style pool, and cabana with outdoor fireplace and gathering spaces, conveniently located just minutes from I-385 and all of the desired locations for shopping, dining, parks, schools, and MORE! Hartridge Manor offers an award-winning series of floorplans including ranch and 2-story homes with unmatched included features, and built with integrity by America’s Largest Home Builder since 2002. This active community is perfect for all lifestyles! Call today for more information or to schedule your private tour!
$349,900
615 Bayridge Simpsonville, SC 29680
- Type:
- Other
- Sq.Ft.:
- n/a
- Status:
- Active
- Beds:
- 5
- Lot size:
- 0.15 Acres
- Baths:
- 3.00
- MLS#:
- 1540866
- Subdivision:
- Hartridge Manor
ADDITIONAL INFORMATION
FINAL PHASE!! Welcome to Hartridge Manor! This must-see community offers the best of both worlds with a private resort style pool, and cabana with outdoor fireplace and gathering spaces, conveniently located just minutes from I-385 and all of the desired locations for shopping, dining, parks, schools, and MORE! Hartridge Manor offers an award-winning series of floorplans including ranch and 2-story homes with unmatched included features, and built with integrity by America’s Largest Home Builder since 2002. This active community is perfect for all lifestyles! Call today for more information or to schedule your private tour!
$359,000
113 Kingsdale Simpsonville, SC 29680
- Type:
- Other
- Sq.Ft.:
- n/a
- Status:
- Active
- Beds:
- 4
- Baths:
- 2.00
- MLS#:
- 1540819
- Subdivision:
- Autumn Woods
ADDITIONAL INFORMATION
LOCATION! This spacious, single-story home features an open floor plan with 4 bedrooms, ensuring plenty of space for everyone and every need. It is a perfect blend of comfort and convenience. You'll love the abundant natural light that flows throughout the house. This charming home nestled in a cul-de-sac in a quiet neighborhood is ideal for anyone seeking a serene living environment, but the convenience of all that Fairview Road offers (stores, restaurants, gas stations, etc.). The owner has invested approximately $15,000 in improvements, including upgrading to beautiful LVP flooring throughout the home (with carpet remaining only in the closets). Don't miss the opportunity to make 113 Kingsdale Court your new home. This property has a classic charm, offering a wonderful place to live and grow. Schedule a showing today and experience the timeless charm and welcoming ambiance of this beautiful property! *OPEN HOUSE SUNDAY, NOV 10th 1:00-3:00 PM*
$269,999
113 Anglewood Simpsonville, SC 29680
- Type:
- Other
- Sq.Ft.:
- n/a
- Status:
- Active
- Beds:
- 3
- Lot size:
- 0.4 Acres
- Baths:
- 2.00
- MLS#:
- 1540700
ADDITIONAL INFORMATION
Welcome to 113 Anglewood Drive in Simpsonville, South Carolina! This lovely Renovated 3-bedroom, 2-bathroom home offers a warm and inviting atmosphere with spacious living areas and modern finishes, which includes a new roof, new windows, renovated kitchen (Stainless steel appliances, washer and dryer) and bathrooms and recently serviced AC. Enjoy relaxing in the cozy living room, cooking in the well-equipped kitchen, or unwinding on the large deck with a great view of the backyard. With its comfortable layout and convenient location, this home is perfect for creating cherished memories. Come experience the perfect blend of comfort and style! NO HOA Listing agent is home owner. Back to the market!
- Type:
- Other
- Sq.Ft.:
- n/a
- Status:
- Active
- Beds:
- 4
- Lot size:
- 0.18 Acres
- Year built:
- 2022
- Baths:
- 3.00
- MLS#:
- 1540111
- Subdivision:
- Garrison Grove
ADDITIONAL INFORMATION
Step into this beautifully maintained home and from the moment you walk through the door, you’re greeted by an inviting atmosphere where every room feels like home. A thoughtful layout combining comfort and privacy makes 4-bedrooms & 3-bathrooms just the start to a perfect place for gathering and relaxation. This home's first floor provides exceptional convenience and comfort, starting with a spacious bedroom and full bath, ideal for guests or multigenerational living. The living room features a fireplace which creates a warm and cozy ambiance perfect for relaxing evenings or hosting gatherings. Just steps away, the open eating area provides the perfect space for casual meals, while the kitchen stands out with its modern design, great counter space, providing an ideal setup for both everyday cooking and entertaining. The seamless flow between these spaces makes the first floor as functional as it is welcoming. Head upstairs and be sure to check out the inviting loft which is the ideal space for casual gatherings and entertainment. Whether you're settling in for a cozy movie marathon or hosting an exciting game night, this loft makes the perfect setting. With plenty of room for comfortable seating, it creates a relaxed, intimate atmosphere. The layout is open and airy, yet cozy enough to give you that private, theater-like feel—perfect for a night of fun with friends or family! The primary suite is a true retreat, featuring a spacious private bathroom complete with a relaxing soaker tub, separate shower, and a great walk-in closet offering ample storage and organization. There are 2 other bedrooms that are generous in size and the 2nd floor is complete with the convenient laundry room. The real gem of this property is the backyard, which backs to open space that will not be built on, ensuring peaceful, uninterrupted views and ultimate privacy. Whether you're hosting gatherings or enjoying quiet moments in your serene outdoor oasis, the setting is perfect for both relaxation and entertaining. This home combines modern comfort, luxurious features, and a rare view, making it a must-see for anyone seeking tranquility and style. This home is ideally situated just minutes from a variety of shopping centers, dining options, and entertainment. Whether you're looking for a quick bite to eat, a leisurely shopping trip, or a night out, everything you need is just a short drive away. Enjoy the perfect balance of peaceful living and convenient access to local amenities!
$699,000
421 Marswen Simpsonville, SC 29680
- Type:
- Other
- Sq.Ft.:
- n/a
- Status:
- Active
- Beds:
- 4
- Lot size:
- 0.34 Acres
- Year built:
- 2017
- Baths:
- 5.00
- MLS#:
- 1539041
- Subdivision:
- Weatherstone
ADDITIONAL INFORMATION
Step into modern elegance with true custom design in this beautifully crafted home built by Anchor Custom Homes in the wonderful Weatherstone neighborhood on a cul-de-sac street. This home features a floorplan so highly desired with the primary suite AND an additional bedroom and bathroom on the main level. Beautiful hardwood flooring throughout most of the main level with taller ceilings and wonderful, open floorplan. This home boasts a chef’s dream of a kitchen complete with gas cooktop, pot filler, tiled backsplash and stainless-steel appliances. Spend lots of time on this spacious screened porch overlooking the lovely, manicured and fenced yard. This screened porch offers ample storage underneath ideal for keeping lawn equipment tucked away! You won’t mind spending time in this laundry room complete with laundry sink and ample space. Upstairs you will find two bedrooms, two full bathrooms, a playroom over the garage and an additional flex space. You will find so much storage in this home… upstairs there are TWO walk-in storage areas in addition to a pull-down attic staircase with attic storage. There is a two-car garage, tankless water heater and so many upgrades that you must see this home in person. This home is nestled in a neighborhood rich in amenities such as a junior Olympic sized pool and clubhouse and offers many neighborhood gatherings throughout the year to enjoy. Make time to see this very well-maintained home that is ready for you to move right on in. Schedule your private tour today!
- Type:
- Other
- Sq.Ft.:
- n/a
- Status:
- Active
- Beds:
- 3
- Lot size:
- 0.14 Acres
- Baths:
- 3.00
- MLS#:
- 1540177
- Subdivision:
- River Trace
ADDITIONAL INFORMATION
Stimulus Package (Call for Details) New Kydan Plan in River Trace! 3 Bedroom - 2.5 Bath Approx. 2054 SF. Slab Foundation - Smart Home Manager Package - 2-Car Garage w/ Opener & 2 Remotes - 10’ x 10’ Covered Concrete Patio - Architectural Shingles - Sodded Lawn (Disturbed Areas) w/ Irrigation System - 9-Foot Ceilings on Main Level - Ceiling Fans in Family Room & Primary Bedroom - Tray Ceiling in Primary Bedroom - Gas Log Fireplace w/ Stone to Mantel. Kitchen Features: Upgraded 42” Kitchen Cabinetry, Granite Countertops, Stainless Steel Appliance Package. Quartz Vanities in All Full Baths - Double Sinks, Garden Tub & Separate Shower in Master Bath ** 1+8 Builder Warranty Included**
- Type:
- Other
- Sq.Ft.:
- n/a
- Status:
- Active
- Beds:
- 3
- Lot size:
- 0.25 Acres
- Year built:
- 2013
- Baths:
- 2.00
- MLS#:
- 1540260
- Subdivision:
- Watermill Pond
ADDITIONAL INFORMATION
You’ll enjoy coming home to the desirable Watermill Pond subdivision in Simpsonville, SC. Imagine sitting on your front, covered porch drinking your coffee in the morning or enjoying the brisk evening air winding down after a long day in this amazing 3-bedroom, 2-bath home with a large flex/multipurpose room and an insulated 2-car garage or on the extended back patio in the fenced in backyard (2 years) on the biggest lot in the subdivision. This home comes with an open area concept and A split floor plan. Not to mention so many upgrades including wood floors throughout, ceiling fans in every room, an insulated garage door, a motion light in the laundry room, mounted toilets, and a storage building in the fenced-in backyard. The back patio slab was also extended out. With so many additions there is nothing else you’ll need to add to this home except your personal belongings. **SOLAR PANELS & BACKUP BATTERY WILL NOT CONVEY! I REPEAT, THE HOMEOWNERS WILL TAKE THE SOLAR PANELS & BATTERY! THIS WILL NOT BE THE BUYERS RESPONSIBILITY! Just minutes away from Discovery Cove water park and I385. ***The following items will NOT be conveyed with this home: Refrigerator, washer, dryer, garage shelves, barrels, greenhouse, SOLAR PANELS & BACKUP BATTERY
$415,000
9 Martele Simpsonville, SC 29680
- Type:
- Other
- Sq.Ft.:
- n/a
- Status:
- Active
- Beds:
- 3
- Lot size:
- 0.2 Acres
- Baths:
- 3.00
- MLS#:
- 1538490
- Subdivision:
- Verdmont
ADDITIONAL INFORMATION
Welcome to 9 Martele Ct, a beautifully maintained residence in the sought-after Verdmont neighborhood of Simpsonville, SC. This inviting home features 3 spacious bedrooms and 2.5 bathrooms, offering the perfect blend of comfort and functionality. As you step inside, you’ll find a bright and airy living room, spacious dining area, ideal for entertaining family and friends. The cozy den/office space provides a perfect spot for remote work or relaxation, while the breakfast area is perfect for casual meals. Upstairs, you’ll find a generous flex room that can easily serve as a 4th bedroom, providing extra space for guests or a growing family. The layout is both practical and versatile, catering to your lifestyle needs. Enjoy the convenience of a 2-car garage and the abundance of resort-style amenities offered in the Verdmont community. With easy access to shopping, dining, and recreational activities, you’ll have everything you need right at your fingertips. Don’t miss your chance to call this delightful property home! Schedule a showing today and experience the charm of 9 Martele Ct for yourself.
- Type:
- Other
- Sq.Ft.:
- n/a
- Status:
- Active
- Beds:
- 3
- Lot size:
- 0.14 Acres
- Baths:
- 2.00
- MLS#:
- 1537123
- Subdivision:
- Morning Mist
ADDITIONAL INFORMATION
The Woodbridge Plan is one of our most popular Ranch plans - great for everyone!! This home has beautiful features like vaulted Ceiling in the Great Room and Dining, Trey Ceiling in the Primary Bedroom, Gourmet Kitchen with Wall ovens, gas cooktop and Hood vent - vented to the outside!! The color selections are stunning and the Flex Room - you could use that as Bedroom 4 if you like. There is laminate flooring that will take on the toughest of situations and Hardwood Stairs that will lead to the Flex Room. This is the perfect home if you are starting out, Downsizing, or just want a beautiful home to call yours!!
- Type:
- Other
- Sq.Ft.:
- n/a
- Status:
- Active
- Beds:
- 5
- Lot size:
- 0.14 Acres
- Baths:
- 4.00
- MLS#:
- 1537122
- Subdivision:
- Morning Mist
ADDITIONAL INFORMATION
Morning Mists is an existing neighborhood. So, you get the best of both worlds... a new home, mature trees and sidewalks!! The Lockwood Plan is one of our most popular Primary on Main Plans. It boasts of 5 Bedrooms AND a loft!! Plenty of space for you to enjoy!! There is a Gourmet Kitchen and a Hall Kitchen that gives you EVEN MORE CABINET space!!! You will love the Vaulted Ceiling in the Great Room and the Covered Porch will allow you to relax and enjoy the outside. There is laminate flooring in the living space on the first floor and Tile in the Primary Bath. The finishes are stunning and not just your ordinary new construction. This home only has one neighbor on either side of you and is in the coveted Morning Mist neighborhood. So, close to all the action in Simpsonville. This is a MUST SEE!!
- Type:
- Single Family
- Sq.Ft.:
- n/a
- Status:
- Active
- Beds:
- 4
- Year built:
- 2022
- Baths:
- 3.00
- MLS#:
- 20280606
- Subdivision:
- Other
ADDITIONAL INFORMATION
Visit this Well Sought-Out Community and View this Immaculate, Beautiful CORNER LOT Home featuring 4 bedrooms and 3 full baths with a Rec Room/Loft. Why wait on a new build when you can have this spectacular (Almost New) "2" year old home?!!! This home features an Open floor plan, granite counter tops, stainless vent hood over stove, and an amazing backsplash in the kitchen. Other features to include intricate crown molding and trim, tile in the master shower, a fireplace in the great room, as well as a screen porch w/fireplace; great for relaxing, entertaining, and reading. Need a guest bedroom on the main level? This home has that too!!!! Note: One of the bedrooms can also be used as a den or office. Add a few rocking chairs on the covered front porch and enjoy the afternoon breeze. This Amazing Home will not last long!
- Type:
- Other
- Sq.Ft.:
- n/a
- Status:
- Active
- Beds:
- 4
- Lot size:
- 0.23 Acres
- Year built:
- 2022
- Baths:
- 3.00
- MLS#:
- 1539905
- Subdivision:
- Southpointe Cottages
ADDITIONAL INFORMATION
This beautiful, like-new custom home is located in the highly sought-after South Pointe Cottages neighborhood. It features four bedrooms and three full bathrooms, along with an attached two-car garage. The primary suite is conveniently located on the main floor. Upon entering, you’ll be welcomed by spacious, open areas and vaulted ceilings. The chef's kitchen boasts a stunning waterfall island, and there is an oversized dining nook that overlooks the covered patio, complete with an outdoor fireplace and a beautifully landscaped, fenced backyard; lawn maintenance included! Upstairs, you'll find the third and fourth bedrooms with an en suite bathroom and a loft area.
- Type:
- Other
- Sq.Ft.:
- n/a
- Status:
- Active
- Beds:
- 3
- Lot size:
- 0.11 Acres
- Year built:
- 2015
- Baths:
- 3.00
- MLS#:
- 1538864
- Subdivision:
- Victoria Park
ADDITIONAL INFORMATION
This beautiful home in Simpsonville is the perfect combination of location and affordability. Enjoy the convenience of shopping, dining and entertainment options on Fairview Road and quick access to the interstate. Inside the home, the spacious eat-in kitchen includes granite countertops, tile backsplash, center island and stainless steel appliances. The master suite features a massive walk-in closet and en-suite bath with soaking tub and large walk-in shower. Private, fully-fenced backyard that backs to mature trees is perfect for entertaining with large patio. Victoria Park offers a community pool and playground.
$317,000
6 Ellis Mill Simpsonville, SC 29680
- Type:
- Other
- Sq.Ft.:
- n/a
- Status:
- Active
- Beds:
- 3
- Lot size:
- 0.09 Acres
- Baths:
- 4.00
- MLS#:
- 1539780
- Subdivision:
- Griffin Park
ADDITIONAL INFORMATION
Discover the ideal blend of comfort and style in this beautifully maintained 3-bedroom, 2.5-bath home in the heart of Griffin Park. With its stunning hardwood flooring and inviting ambiance, this residence is designed for both relaxation and entertaining. Relax on your charming front porch, where you can soak in the beauty of the community, or retreat to your private, fenced back patio with a lovely pergola. As the sun sets, watch as the solar lights illuminate your outdoor space—perfect for unwinding or hosting memorable gatherings with friends and family. The spacious attached 2-stall garage provides convenience and storage, while the updated kitchen with modern appliances and an open layout that flows into the living area, making it a great space for entertaining! The spacious primary suite, complete with two additional bedrooms and a full bath upstairs, ensuring plenty of space for family or guests. Nestled in the vibrant Simpsonville area, this home has easy access to shops, restaurants, and the Griffin Park business offices at the corner of Ellis Mill and Carruth St. Priced to sell in a highly sought-after community, experience all that is Griffin Park!—schedule your showing today!
$334,900
101 Redditch Simpsonville, SC 29680
Open House:
Sunday, 12/22 1:00-4:00PM
- Type:
- Other
- Sq.Ft.:
- n/a
- Status:
- Active
- Beds:
- 4
- Lot size:
- 0.22 Acres
- Baths:
- 3.00
- MLS#:
- 1538068
- Subdivision:
- Hartridge Manor
ADDITIONAL INFORMATION
Final Phase! Welcome to Hartridge Manor! This must-see community offers the best of both worlds with a private resort style pool, and cabana with outdoor fireplace and gathering spaces, conveniently located just minutes from I-385 and all of the desired locations for shopping, dining, parks, schools, and MORE! Hartridge Manor offers an award-winning series of floorplans including ranch and 2-story homes with unmatched included features, and built with integrity by America’s Largest Home Builder since 2002. This active community is perfect for all lifestyles! Call today for more information or to schedule your private tour!
- Type:
- Other
- Sq.Ft.:
- n/a
- Status:
- Active
- Beds:
- 3
- Lot size:
- 0.44 Acres
- Year built:
- 1999
- Baths:
- 2.00
- MLS#:
- 1539549
- Subdivision:
- Long Creek Plantation
ADDITIONAL INFORMATION
Welcome home. This beautiful 3 bedroom, 2 bath home is one you don't want to miss! It features a spacious sunroom and a cozy screened porch, perfect for enjoying the large backyard oasis. The kitchen and breakfast room provides the ideal spot for your morning coffee with peaceful views of your garden. The master bedroom is on the main level, and there's a flex room that could be used as a 4th bedroom or home office. Recent updates include new carpet (2022) and a new roof (2022). This home is waiting on you. Being sold "As Is".
- Type:
- Other
- Sq.Ft.:
- n/a
- Status:
- Active
- Beds:
- 4
- Year built:
- 1999
- Baths:
- 4.00
- MLS#:
- 1535762
- Subdivision:
- Hudders Creek
ADDITIONAL INFORMATION
Over 5000 sq ft of conditioned and updated space, this 4BD/3.5BA home has storage galore on all levels and is move in ready on a corner lot in the heart of the subdivision. Master on Main plus another bedroom/office, Formal Dining, Family Room w/FP, Sunroom and kitchen with updated appliances, eat-in area and pantry. A walk in laundry finishes out this level. The second floor has 2 bedrooms and a oversized bath and walk-in closet plus a loft area with FP and a hidden playroom perfect for homework/study or another home office work area. The walk-out basement is fully finished and has an office/WO room walk in storage and a full bath. A workshop and 2nd sunroom finish out this space. Oversized 2 car garage and fully fenced yard. So many options for this space. Easy access to 385 and the Fairview Road area.
$362,900
713 Bayridge Simpsonville, SC 29680
- Type:
- Other
- Sq.Ft.:
- n/a
- Status:
- Active
- Beds:
- 4
- Lot size:
- 0.17 Acres
- Baths:
- 3.00
- MLS#:
- 1535958
- Subdivision:
- Hartridge Manor
ADDITIONAL INFORMATION
Final Phase!! Welcome to Hartridge Manor! This must-see community offers the best of both worlds with a private resort style pool, and cabana with outdoor fireplace and gathering spaces, conveniently located just minutes from I-385 and all of the desired locations for shopping, dining, parks, schools, and MORE! Hartridge Manor offers an award-winning series of floorplans including ranch and 2-story homes with unmatched included features, and built with integrity by America’s Largest Home Builder since 2002. This active community is perfect for all lifestyles! Call today for more information or to schedule your private tour!
$589,000
132 Rosecrest Simpsonville, SC 29680
Open House:
Sunday, 12/22 2:00-4:00PM
- Type:
- Other
- Sq.Ft.:
- n/a
- Status:
- Active
- Beds:
- 3
- Lot size:
- 0.59 Acres
- Year built:
- 2019
- Baths:
- 4.00
- MLS#:
- 1539098
- Subdivision:
- Firethorne
ADDITIONAL INFORMATION
Welcome to 132 Rosecrest Ln located in Simpsonville's desirable Firethorne community. This three bedroom / three and a half bath home built in 2019 is situated on over half an acre just minutes from all the shopping and dining on Fairview Rd. As you pull in you're welcomed by meticulously manicured landscaping, oversized driveway, and a side entry fully insulated two car garage. The stone retaining wall was sourced from the property when the home was being constructed and was waterproofed when installed. The front porch is a welcoming first impressions for guests and family. The front and back porch feature a tongue and groove ceiling. Upon entry you are greeted by rich hardwood floors and a great office or flex space. The kitchen is perfect for entertaining open to the main living space and features granite countertops, a gas cooktop and double oven, and a large center island. The primary bedroom is on the main level including a large walk in closet, double vanity in the primary bath, and a frameless tile shower and garden tub. Upstairs you'll find a large and open loft area overlooking the main level as well as the two remaining bedrooms. Each have their own bathroom. Be sure to step out back to enjoy the covered back porch overlooking the large back yard and fire pit area. At the end of the cul-de-sac you'll find 15 acres complete with a neighborhood recreation trail and community pond.
$319,900
9 Kirkshire Simpsonville, SC 29680
- Type:
- Other
- Sq.Ft.:
- n/a
- Status:
- Active
- Beds:
- 4
- Lot size:
- 0.19 Acres
- Year built:
- 2006
- Baths:
- 2.00
- MLS#:
- 1535496
- Subdivision:
- Fairview Pointe
ADDITIONAL INFORMATION
Welcome Home! NEW CARPET, NEW PAINT AND NEW FENCE! This spacious one-level home is located in a great location, within five minutes from everything you need in Simpsonville! This beautiful home features 3 bedrooms 2 bathrooms on the main level and 1 additional bedroom upstairs that can also be used as a rec/media room or private office. As you enter, you will notice an extra wide entry way opening up to a spacious living room, which has vaulted ceilings and a gas-log fireplace. The large dining room area opens up into the Kitchen. All appliances are approximately 5 years old and are included! Walk in laundry room is just off of the kitchen with washer and dryer included. The master suite features a walk-in closet, garden tub, a separate shower and a relaxing sitting area with lots of natural light. Home also features a 2 car garage and fenced in back yard. Property is conveniently located near Fairview Road shopping and restaurants, with easy access to the interstate. Welcome Home!

Information is provided exclusively for consumers' personal, non-commercial use and may not be used for any purpose other than to identify prospective properties consumers may be interested in purchasing. Copyright 2024 Greenville Multiple Listing Service, Inc. All rights reserved.

IDX information is provided exclusively for consumers' personal, non-commercial use, and may not be used for any purpose other than to identify prospective properties consumers may be interested in purchasing. Copyright 2024 Western Upstate Multiple Listing Service. All rights reserved.
Simpsonville Real Estate
The median home value in Simpsonville, SC is $330,300. This is higher than the county median home value of $287,300. The national median home value is $338,100. The average price of homes sold in Simpsonville, SC is $330,300. Approximately 70.55% of Simpsonville homes are owned, compared to 24.78% rented, while 4.68% are vacant. Simpsonville real estate listings include condos, townhomes, and single family homes for sale. Commercial properties are also available. If you see a property you’re interested in, contact a Simpsonville real estate agent to arrange a tour today!
Simpsonville, South Carolina 29680 has a population of 23,190. Simpsonville 29680 is more family-centric than the surrounding county with 40.38% of the households containing married families with children. The county average for households married with children is 32.26%.
The median household income in Simpsonville, South Carolina 29680 is $76,412. The median household income for the surrounding county is $65,513 compared to the national median of $69,021. The median age of people living in Simpsonville 29680 is 36.6 years.
Simpsonville Weather
The average high temperature in July is 89.8 degrees, with an average low temperature in January of 31 degrees. The average rainfall is approximately 48.2 inches per year, with 2.9 inches of snow per year.
