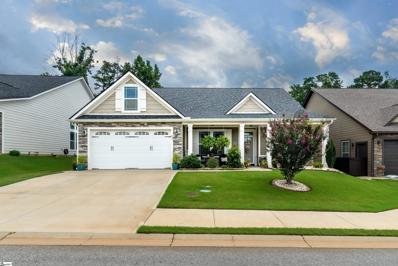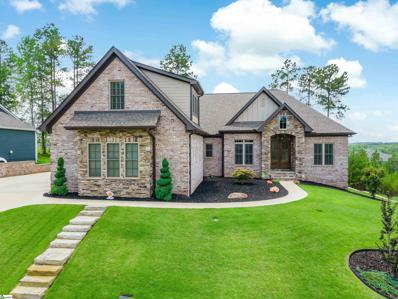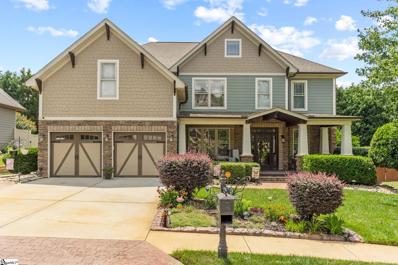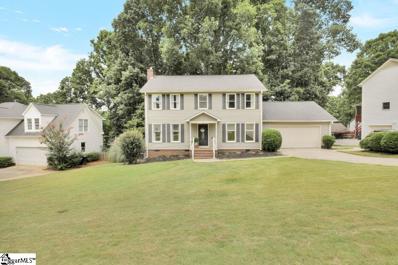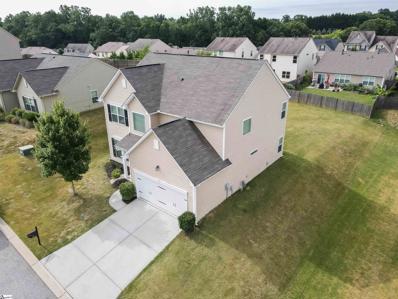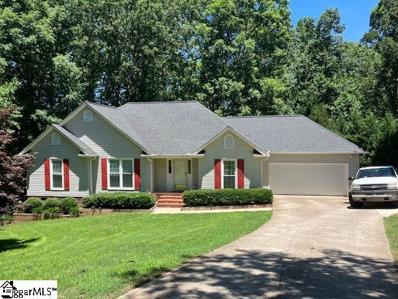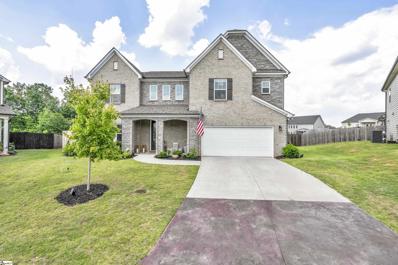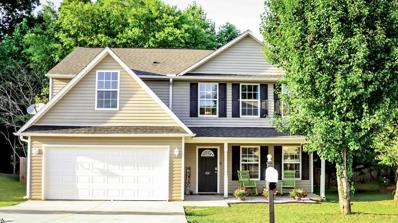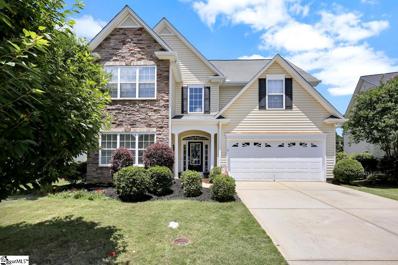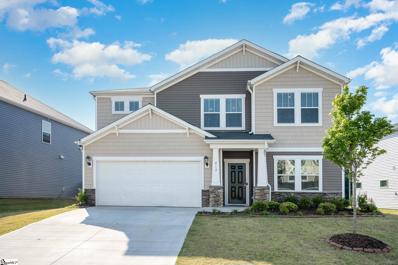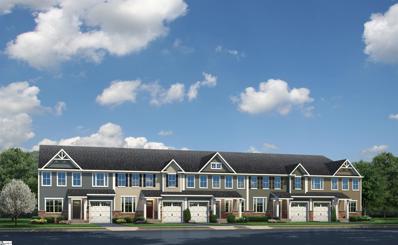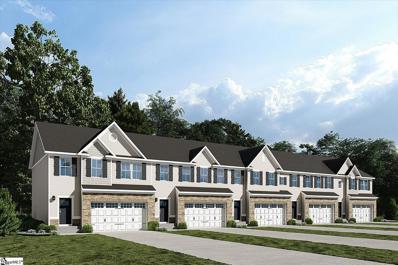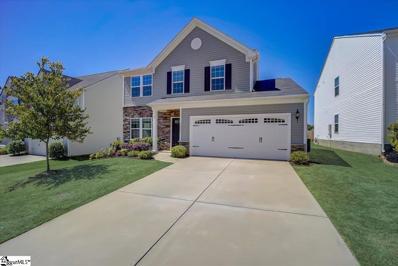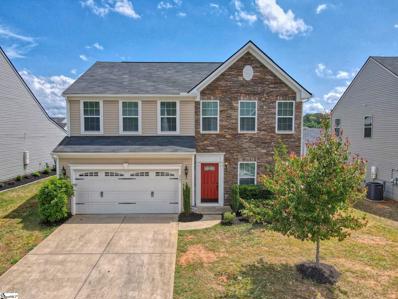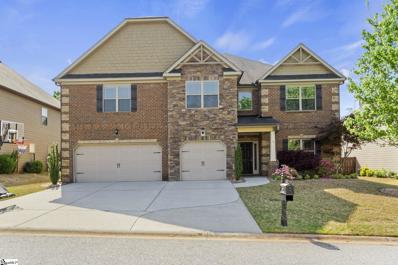Simpsonville SC Homes for Sale
- Type:
- Single Family-Detached
- Sq.Ft.:
- n/a
- Status:
- Active
- Beds:
- 4
- Lot size:
- 0.2 Acres
- Year built:
- 2018
- Baths:
- 2.00
- MLS#:
- 1476522
- Subdivision:
- Ivy Walk
ADDITIONAL INFORMATION
This 4 bedroom, 2 bath 1 level "Simpsonville Stunner" can be yours today! Built by Enchanted Construction in 2018, this like new craftsman home is located in the Ivy Walk Subdivision, closely located to West Georgia Road and I-385. Walk up to this stately front porch that greets you, only like a front porch in South Carolina can, and enter this immaculately maintained home. Open and airy, the living room features a grandiose rock fireplace that is the perfect centerpiece for this room. The kitchen features an enormous island that can be used for congregating and cooking alike. The master bedroom features a beautiful trey ceiling that makes the already large room seem even larger. The master bathroom features gorgeous tile work and a separate jetted tub and oversized walk in shower. 3 other bedrooms on the other side of the house allow for privacy if others are in the home. This home features lighted crown molding throughout much of the house that is a perfect extra touch. Out back find a flat lot that is completely fenced in, a covered patio, and a built in firepit. Irrigation system throughout the yard. 2 car garage. Don't miss this one before it is too late!
- Type:
- Single Family-Detached
- Sq.Ft.:
- n/a
- Status:
- Active
- Beds:
- 4
- Lot size:
- 0.34 Acres
- Year built:
- 2019
- Baths:
- 3.00
- MLS#:
- 1476317
- Subdivision:
- Weatherstone
ADDITIONAL INFORMATION
Welcome to the beautiful and highly desirable Weatherstone community in Simpsonville! This almost-new custom brick and stone 4 Bedroom/3 Bath house built by Cobblestone Homes in 2019 is a stately gem on the hill and absolutely top notch in every way. From the gorgeous hardwood floors and leathered granite to the custom millwork and 9â, 10â, and 13' ceiling heights, there is no missing luxurious touch. With all bedrooms on the main level plus a bonus room upstairs, the layout makes for easy living. The lawn and landscaping features resemble a golf course, and the beautiful stone steps that lead to the front door set the tone for a grand entrance. A covered porch and double doors greet you and invite you into the warm and welcoming foyer. An open floor plan, neutral color scheme, high-end materials, tons of windows, elegant lighting and hardware combine for one stunning home! The living/great room features a stacked stone and an impressive tray ceiling with recessed lighting. The gourmet kitchen is one of the prettiest youâve seen. Creamy white cabinets with a contrasting island, leathered granite, dazzling backsplash tiles, stainless appliances, a stainless farmhouse sink, and a huge walk-in pantry will make the chef of the family so happy. The large nearby laundry room has ample cabinets and storage. One wing of the home features two guest bedrooms and a full bath with elegant tile and granite. The master suite is on the opposite side of the home. The spacious and sun-filled master bedroom features a tray ceiling, a beautiful view from the bay windows, and so much privacy. With dual walk-in closets, dual tall vanities, a doorless tiled shower and the large master en suite bathroom is sure to please. A fourth bedroom on this side of the home makes the ideal office/study but could of course be used for a bedroom, as a full bath is adjacent to this room. A large bonus room upstairs offers so many options - study, office, craft room or an additional bedroom. One of the best features of this home is the screened porch with endless sunset views and a second stacked stone fireplace, in this case, wood burning. A large 2-car garage with extra storage space and built-in cabinets along with an enormous walk-in crawl space area allow for lots of storage options. A patio is the perfect spot for grilling and outdoor entertaining. Weatherstoneâs amenities include a clubhouse, swimming pool and playground. There is a security system, a tankless water heater and a transferable termite bond. This is an amazing home with so much to offer in a convenient location just minutes to I-385, Heritage Park, Donaldson Center, shopping and dining on Fairview Road, and so much more! Make your way to 413 Marswen Court while the opportunity remains. Square footage range: 2800-2999.
- Type:
- Single Family-Detached
- Sq.Ft.:
- n/a
- Status:
- Active
- Beds:
- 4
- Year built:
- 2007
- Baths:
- 4.00
- MLS#:
- 1476005
- Subdivision:
- Greythorne
ADDITIONAL INFORMATION
SELLER IS MOTIVATED! SELLER WILL PAY $8000 TOWARDS BUYER CLOSING COST!!!Contact Weichert, REALTORS® - Shaun & Shari Group for more information. Welcome Home, Custom-designed/build Craftsman-style!! Exceptionally well maintained. Just minutes to shopping area and I-385! Your future home features four bedrooms with TWO master bedrooms, three and half baths, and a bonus room that can be used as a fifth bedroom with surround sound system plus 70-inch wall mounted TV for your relaxing movie nights. Also, a great sized office with plenty of light, ideal for those home office days. Huge laundry room with sink and cabinets upstairs, plus another one located in the main level master bedroom closet with stackable washer/dryer that will convey. Hardwood NEW flooring in the master bedroom downstairs. Transom windows, On-Q Home sound system along with alarm system is installed. Lustrous granite countertops and tile backsplash in the spacious kitchen with GE refrigerator cafe series, brand-new Bosch dishwasher and gas range stove top. A fabulous sunroom that has access to the deck and the peaceful and beautiful fully fenced private backyard. Additionally, this gorgeous landscaping has complete irrigation system and local lawn maintenance company is paid in full until next year including aeration and seeding in the fall, along with pest control for your convenience! This home is situated in a quiet, community-oriented subdivision. This is a must-see!
- Type:
- Single Family-Detached
- Sq.Ft.:
- n/a
- Status:
- Active
- Beds:
- 3
- Lot size:
- 0.34 Acres
- Baths:
- 3.00
- MLS#:
- 1475688
- Subdivision:
- Hunters Woods
ADDITIONAL INFORMATION
LOCATION! LOCATION! LOCATION! Hard to find home in a location second to none where shopping, dining and more are literally minutes away! This home provides a true country living feel in the middle of growing Simpsonville area. Need easy access to the interstate? Youâve got it! Located on a culdesac street in the Hunters Woods Community, this home offers three nicely sized bedrooms plus an office/bonus room. As you drive up, you will begin to appreciate the location on a quiet culdesac street offering a well manicured front lawn. Thermal windows and vinyl siding are just a few of the low maintenance, energy efficient options offered with this home. As you enter the front entry you are greeted by hardwood floors that lead you through most of the main level. The traditional floor plan offers a formal Dining Room, Great Room, Kitchen and Breakfast area on the main level. A guest half bath is also offered on the main level front hallway along with a large coat/storage closet. When entertaining the large dining area provides plenty of space for guests and its location adjacent to the kitchen makes serving and entertaining a pleasure. The Kitchen is nicely equipped with solid wood cabinetry, stainless appliances and granite tile counters. The oversized Great Room is also in close proximity to the Kitchen offering a masonry, gas-log fireplace. Adjacent to this room are French doors that lead into a great flex room that could be used a bonus room, office, or rec room. Another flex space leads from the Kitchen out onto the oversized deck/backyard currently used as a play room but could be an informal dining room for those who require two dining areas. Rounding out the main level is a guest bath and access to a two car garage. A back staircase provides convenient access to the second level of the home where you will find an oversized master suite, laundry room and two additional bedrooms and full bath. The master suite can handle oversized furnishings with ease while the walk-in closet will benefit those needing extra storage. An adjoining master bath provides a two sink vanity, oversized tile shower and toilet accented by tile flooring. The additional two bedrooms on the second level are a nicely sized offering good closet storage. The full bath on this level services the bedrooms with a sink vanity, tub/shower, and toilet. Donât overlook the bookcase storage unit and linen closet â great extra storage options. The laundry room is also a nice extra, giving plenty of space for the washer/dryer and cabinets for laundry items. As if this werenât enough, let's check out the exterior options. An oversized, updated deck overlooks a very wooded backdrop! The backyard is wooded and fenced with a low maintenance feel. This can be upgraded to one's preference. Additional benefits include dual HVAC units (main level been updated within the last two years), architectural shingle roof, some newer stainless appliances along with a two-car garage with yard door! All of this and more in a great Simpsonville community. Donât delay- make an appointment today!
- Type:
- Single Family-Detached
- Sq.Ft.:
- n/a
- Status:
- Active
- Beds:
- 4
- Lot size:
- 0.21 Acres
- Year built:
- 2016
- Baths:
- 3.00
- MLS#:
- 1475407
- Subdivision:
- Watermill Pond
ADDITIONAL INFORMATION
Back on the market due to no fault of the sellers! Welcome home to this freshly painted four-bedroom, three full bath house convenient to interstates, shopping and schools. As you enter the home, you'll find the dining room or flex space on the left leading to the kitchen and great room beyond. Vinyl plank flooring is a recent update on the main level complemented by the new gray wall color. In the kitchen, which features quartz counter tops and subway tile backsplash, a newly installed stove (4/22) with gas cooktop matches the less than a year-old refrigerator that stays with a home. On the main level you will also find a second potential master suite with a custom closet connected to the full bathroom. Upstairs, a huge loft area provides a second living area or playroom with great natural light from the large windows. Around the corner, the second-floor laundry room is convenient to the main master bedroom and secondary bedrooms. The master bedroom, which features a tray ceiling, is connected to an oversized en-suite bath with large garden tub, separate shower, double vanity, and large walk-in closet. All appliances are included with this move-in ready home and the neighborhood pool awaits. Schedule your private showing today.
- Type:
- Single Family-Detached
- Sq.Ft.:
- n/a
- Status:
- Active
- Beds:
- 3
- Lot size:
- 0.43 Acres
- Baths:
- 2.00
- MLS#:
- 1474523
- Subdivision:
- Martins Grove
ADDITIONAL INFORMATION
BEAUTIFUL HOME IN THE GLEN AT MARTINâS GROVE LOCATED ON A QUITE CUL-DE-SAC- âQuite possibly the best location in Simpsonville with all of the shops and restaurants of Fairview Road close by. This amazing home in a desirable neighborhood with easy access to I-385, has been lovingly cared for as you will see the moment you drive up. The landscaping is extensive and the home boasts one of the larger lots in the neighborhood and is blessed with many mature hardwood trees for shade! The backyard is huge and it feels like your own private forest. Walking in you see the open floor plan, living room with vaulted ceilings and gas log fireplace, kitchen with breakfast area and access to the deck which overlooks the private back yard. Off the kitchen there is a formal dining room with a trey ceiling. Perfect family home and great for entertaining! There are beautiful hardwood floors in the foyer and formal dining room. Ceramic tile in the kitchen as well as a tile backsplash. The large master bedroom has a trey ceiling and an on-suite full bathroom with new LVP floors and a great walk in closet. The masterbath has a separate walk-in shower and a large garden tub plus his and her vanities and sinks. Two additional bedrooms are spacious and have vaulted ceilings, and there is a second full bath with tile floors. There have been many upgrades done to the home including the complete encapsulation of the walk-in crawl space and dehumidification system. The walk-in space under the house is perfect for storage and workshop. NEWER WINDOWS, crown molding and chair rails have been added. This home is MOVE IN READY! Donât let this one pass you by!
- Type:
- Single Family-Detached
- Sq.Ft.:
- n/a
- Status:
- Active
- Beds:
- 5
- Lot size:
- 0.64 Acres
- Year built:
- 2020
- Baths:
- 5.00
- MLS#:
- 1474232
- Subdivision:
- Lost River
ADDITIONAL INFORMATION
Welcome to 312 Lindstrom Court! This beautifully maintained home in the popular Lost River neighborhood is situated in a quiet cul-de-sac on over half an acre. The home features a bright two-story foyer, 5 bedrooms, 4.5 bathrooms, including a first-floor in-law suite with a separate sitting area, kitchenette and private bathroom, two-story living room with gas fireplace and sunroom overlooking the large, private backyard. The spacious kitchen has granite countertops, stainless appliances including a gas cooktop and double wall ovens, large island, and walk-in pantry. The second-story master bedroom features a tray ceiling, double vanity, oversized tile shower and huge walk-in closet. There are three additional bedrooms and a walk-in laundry room upstairs with a spacious loft situated between. Whether youâre having a quiet evening or watching a game with friends, the open floor plan, enlarged back patio and massive yard makes entertaining easy and fun! The lot offers a flat area perfect for gardening and games, as well as a sloped portion lined with trees that leads to a walking trail and creek beyond the property. Brand new lighting fixtures throughout, great storage and a 2-car garage. Awesome neighborhood amenities and conveniently located close to restaurants and shopping â what more could you need! You don't want to miss this super cute home - schedule a showing today!
- Type:
- Single Family-Detached
- Sq.Ft.:
- n/a
- Status:
- Active
- Beds:
- 5
- Lot size:
- 0.34 Acres
- Year built:
- 2005
- Baths:
- 3.00
- MLS#:
- 1473039
- Subdivision:
- Cedar Glen
ADDITIONAL INFORMATION
Welcome to your new home! With five bedrooms, two baths, and one half bath, a two car garage, bonus office and tons of storage space in a great location, 512 Barn Swallow offers it all: Open space to cook, eat, and relax, patio and fenced yard, garage for both cars, adorable front porch and all the bedrooms you could need. Entering from the front porch or the attached garage, will love being able to see all around you. The private bedroom and bathroom on the main level are tucked away but still conveniently located close for family and guests. An open, spacious kitchen awaits the chef or the weekend cook, with plenty of space for storage, preparing, and serving. The kitchen is also conveniently located between a large open breakfast nook and the formal dining room. Located upstairs are the four additional bedrooms, including the massive ownerâs suite with smooth, vaulted ceilings and a private bath for two. You will love the floorpan of the ownerâs suite, where you can seamlessly flow from the bathroom to the closet and bedroom. Donât worry about sacrificing a bedroom for an office; Weâve got you covered! The fifth bedroom contains a separate, cozy office space, complete with door and window. The laundry is also conveniently located on the second level, making laundry chores less work. With tons of storage, a shady fenced back yard with magnolias, and a great location right off 185, this home is sure to go quickly. What could you do with all this space?
- Type:
- Single Family-Detached
- Sq.Ft.:
- n/a
- Status:
- Active
- Beds:
- 4
- Year built:
- 2006
- Baths:
- 3.00
- MLS#:
- 1473012
- Subdivision:
- River Shoals
ADDITIONAL INFORMATION
This home checks all of the boxes: Gated Community, Cul-de-sac, Open Floor Plan, Walk-in Pantry and lots more. Upon entry, there is a formal living room or office to the left and a formal dining room. The family room with built-in bookcases and a gas fireplace is open to the kitchen and breakfast nook. The kitchen feels warm and inviting with stainless steel appliances, an island and a built-in desk. A guest half bath finishes off the main floor. Upstairs, youâll find the master plus 3 spacious bedrooms and the centrally located laundry room with cabinets and a shared hall bath. The master bedroom is a place of true rest at the end of the day with a sitting area, tray ceiling and ensuite that includes separate vanities, a tub and shower, and a large walk-in closet. The backyard is perfect place to spend time with friends and family with a covered porch and extended patio. River Shoals amenities include a lazy river, pool, clubhouse and playground. Seller will replace the roof prior to closing! Donât miss this one!
- Type:
- Single Family-Detached
- Sq.Ft.:
- n/a
- Status:
- Active
- Beds:
- 5
- Lot size:
- 0.17 Acres
- Year built:
- 2021
- Baths:
- 3.00
- MLS#:
- 1472132
- Subdivision:
- Highland Chase
ADDITIONAL INFORMATION
Why wait for the builder to complete a home when you can have this amazing 5 bed, 3 bath 2700+ sq ft in Highland Chase? With the "Posh Kitchen" upgrade you will love this smarthome! Convenient location to interstates 385 and 185- minutes to 85. Minutes from Simpsonville, Greenville and major employers such as Lockheed Martin and BMW. Home is sure to impress with large bedrooms, 2nd fl bonus room, convenient upstairs laundry, 1st Fl guest suite, upgraded light fixtures with LED. HOA has a pool, club house, and playground.
- Type:
- Condo/Townhouse
- Sq.Ft.:
- n/a
- Status:
- Active
- Beds:
- 3
- Baths:
- 3.00
- MLS#:
- 1471535
- Subdivision:
- Merrydale Village
ADDITIONAL INFORMATION
WELCOME HOME!! BRAND NEW MOVE IN READY LOW-MAINTENANCE END UNIT TOWNHOME IN THE VERY HEART OF SIMPSONVILLE! Main-Floor Master Bedroom with 2070 Square Feet of Living Space. Move right into your Luxurious New 3-Bedroom, 2½ Bathroom Townhome that includes a Cookâs Kitchen packed with upgrades such as Quartz countertops, Antiqued White 42-inch cabinets with Soft-Close Drawers, Dark Grey Gourmet Island, White Ceramic Tile Backsplash, Pendant Lights, Upgraded Gas Range, Oversized Dining Area, and HARDWOOD Flooring in the Dining Room, Kitchen, Great Room, Powder Bath & Sunroom. Entertain to your heartâs content in this Open Floor Plan with a Vaulted Ceiling Great Room and Sunroom! Outside you have a Private Patio to enjoy the long Moonlit Nights. Retire in your Large Main Floor Master Bedroom with Tray Ceiling and Beautiful Ensuite with 5â Ceramic Surround Walk-In Shower and Walk-In Closet. Upstairs you will find Two Large Bedrooms â both with Walk-In Closets, a Loft, and a Full Bathroom for Family & Guests. There is even a Walk-In Storage area to easily store your belongings! AND â Yard Care, Exterior Maintenance, and Exterior Insurance are all included in the low monthly HOA. You even get a Sprinkler System at NO CHARGE! Call for your appointment NOW â you have to see it to believe it â And a Beautiful Place to call HOME.
- Type:
- Condo/Townhouse
- Sq.Ft.:
- n/a
- Status:
- Active
- Beds:
- 3
- Baths:
- 3.00
- MLS#:
- 1471536
- Subdivision:
- Merrydale Village
ADDITIONAL INFORMATION
To Be Built TOWNHOME IN THE VERY HEART OF SIMPSONVILLE! 3-Bedroom, 2½ Bathroom 1841 Square Foot Townhome that includes a 2â EXTENSION and Cookâs Kitchen. You will be able to Entertain to your heartâs content in this Open Floor Plan. Outside youâll find a Private Patio to enjoy the long Moonlit Nights. Upstairs, Retire in your Luxurious Master Bedroom with Tray Ceiling and Beautiful Ensuite with TWO Walk-In Closets. There are 2 Additional Bedrooms, a Loft, and a Full Bathroom for Family & Guests. Your walk-in Laundry Room is upstairs as well. AND â Yard Care, Exterior Maintenance, and Exterior Insurance are all included in the low monthly HOA. You even get a Sprinkler System at NO CHARGE! Call for your appointment NOW â you have to see it to believe it â And a Beautiful Place to call HOME.
- Type:
- Single Family-Detached
- Sq.Ft.:
- n/a
- Status:
- Active
- Beds:
- 3
- Lot size:
- 0.15 Acres
- Baths:
- 3.00
- MLS#:
- 1471252
- Subdivision:
- River Shoals
ADDITIONAL INFORMATION
Here it is, the neighborhood and the home that you've been waiting to find. This like new 3 bedroom, 2 1/2 bath home in River Shoals is move in ready. The downstairs features a fantastic kitchen open to a lovely dining area and the great room. The many windows allow an abundance of natural light and offers you a great view of the back yard. The upstairs features a good sized master suite with trey ceiling, a loft bonus room and 2 additional bedrooms. Come and take a look at this beautiful home and this neighborhood of your dreams.
- Type:
- Single Family-Detached
- Sq.Ft.:
- n/a
- Status:
- Active
- Beds:
- 4
- Baths:
- 3.00
- MLS#:
- 1470908
- Subdivision:
- River Shoals
ADDITIONAL INFORMATION
Four bedroom, two and a half bath home located in a gated community. The main level of the home features a living room, a large family room, gorgeous kitchen with granite countertops and a formal dining area next to the kitchen. The kitchen has stainless steel appliances which include the refrigerator, built-in microwave, smooth cook top and dishwasher. Throughout the home youâll find lots of windows for light and comfort. Freshly paint with all new carpet. The upstairs features four bedrooms, two full baths and the laundry room. There is a storage closet within the laundry room. The primary room features a large big walk-in closet, surround sound, along with a bathroom that has double sinks, separate tiled shower, a tiled garden tub. The back of home has a double patio and nice sized yard. Well kept home and move-in ready. The community amenities include a clubhouse, pool and playground. Some sidewalks. Home is located close to a cul-de -sac.
- Type:
- Single Family-Detached
- Sq.Ft.:
- n/a
- Status:
- Active
- Beds:
- 5
- Lot size:
- 0.18 Acres
- Year built:
- 2012
- Baths:
- 4.00
- MLS#:
- 1469910
- Subdivision:
- Greythorne
ADDITIONAL INFORMATION
Back on market due to no fault of the sellers.This incredible and spacious, well-kept home has all the amazing features you are looking for and haven't been finding with its five bedrooms each with vaulted ceilings and 3 1/2 baths with just under 4700 sq ft. The home is secured by a Ring Security system with an open floor plan and 3-car garage The enormous and impressive owners' suite contains its own living room that is larger than a single guest room.The owners' bathroom consists of a garden tub, shower, separate vanities on each side, and a divided master closet. There are hardwood floors throughout the main level excluding the family room which features newly upgraded carpet and padding, decorative arches, moldings, coffered ceilings, wall mounted tv, ceiling integrated surround sound as well as subwoofer and surround receiver. At the center of the family room is a gorgeous stone, gas-log fireplace that can also be converted to wood-burning. The beautiful dining room that connects to the oversized family room and kitchen has a coffered ceiling and decorative molding to provide accent. The kitchen is perfect for anyone with a passion for cooking. It includes granite counters, a tile backsplash, prepping island, a stainless-steel double oven,a electric cook-top with gas option available, an extensive walk-in pantry, with a upgraded dishwasher replaced in 2020 and an eat-in bar with a capacity for six. The cozy keeping room, powder room, and home office sit just off of the kitchen. On the second floor, there are four spacious guest bedrooms and three bathrooms. One of the bedrooms contains an in-suite bathroom, while the other two bedrooms share a jack-in-jill bathroom with double sinks. All three of these bedrooms contain walk-in closets,vaulted ceilings, and ceiling fans. The second floor has a walk-in laundry room, and a walk-in storage area. Other prominent features include front and back yard irrigation system, a covered rear porch with an extended patio and grill pad, and a fenced backyard. Neighborhood amenities consist of a community pool and fire pit. This home is in a perfect location and minutes from I-385, downtown Simpsonville, restaurants, shopping, and more. Schedule a showing today!

Information is provided exclusively for consumers' personal, non-commercial use and may not be used for any purpose other than to identify prospective properties consumers may be interested in purchasing. Copyright 2024 Greenville Multiple Listing Service, Inc. All rights reserved.
Simpsonville Real Estate
The median home value in Simpsonville, SC is $330,300. This is higher than the county median home value of $287,300. The national median home value is $338,100. The average price of homes sold in Simpsonville, SC is $330,300. Approximately 70.55% of Simpsonville homes are owned, compared to 24.78% rented, while 4.68% are vacant. Simpsonville real estate listings include condos, townhomes, and single family homes for sale. Commercial properties are also available. If you see a property you’re interested in, contact a Simpsonville real estate agent to arrange a tour today!
Simpsonville, South Carolina 29680 has a population of 23,190. Simpsonville 29680 is more family-centric than the surrounding county with 40.38% of the households containing married families with children. The county average for households married with children is 32.26%.
The median household income in Simpsonville, South Carolina 29680 is $76,412. The median household income for the surrounding county is $65,513 compared to the national median of $69,021. The median age of people living in Simpsonville 29680 is 36.6 years.
Simpsonville Weather
The average high temperature in July is 89.8 degrees, with an average low temperature in January of 31 degrees. The average rainfall is approximately 48.2 inches per year, with 2.9 inches of snow per year.
