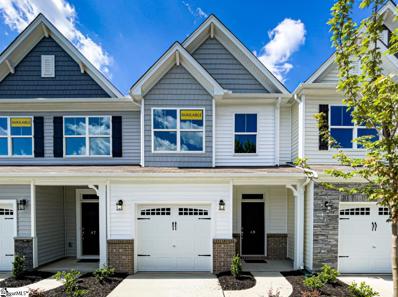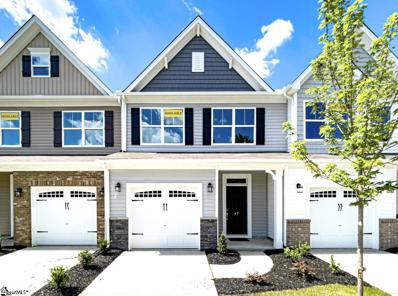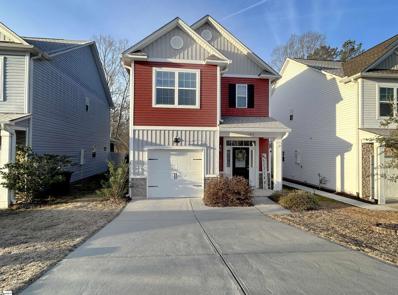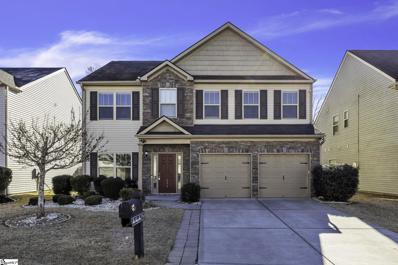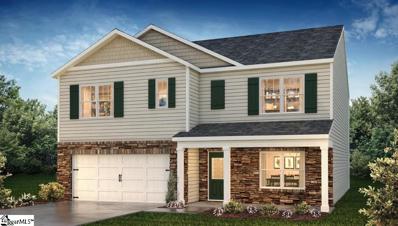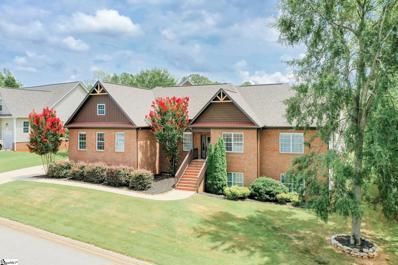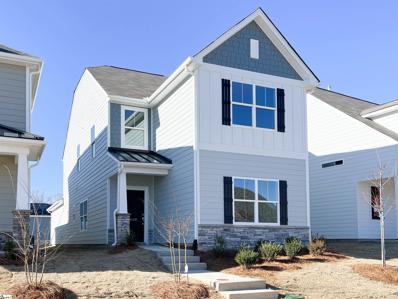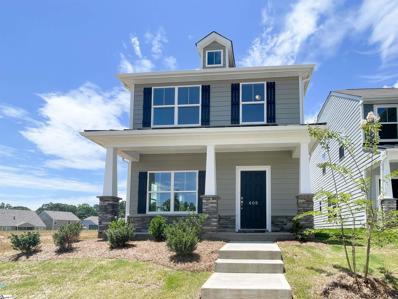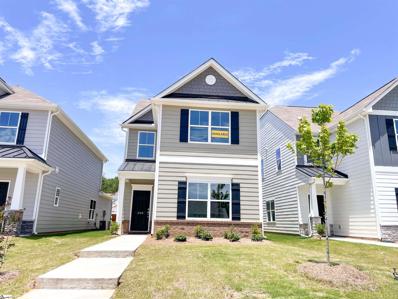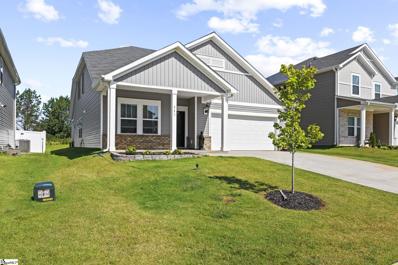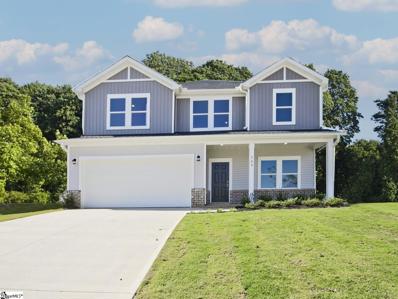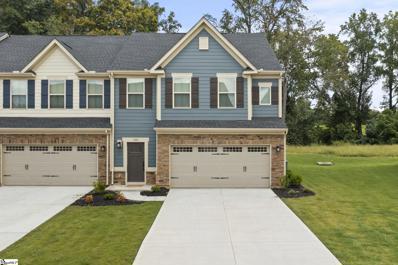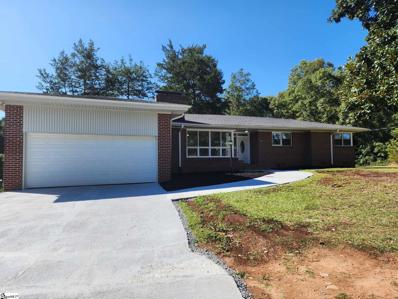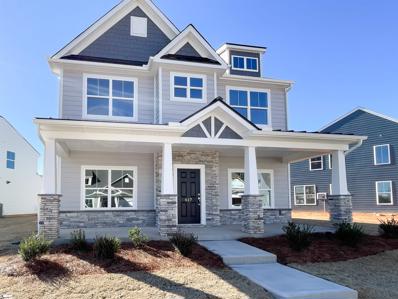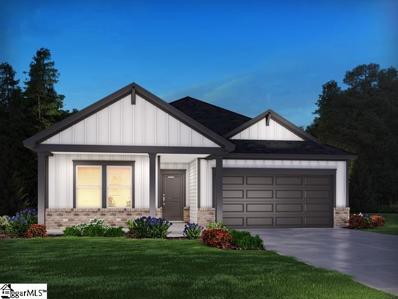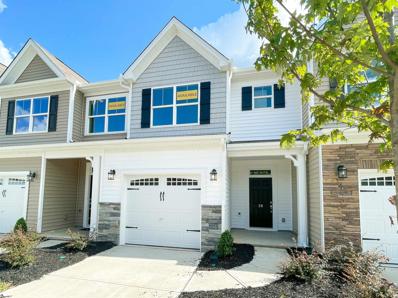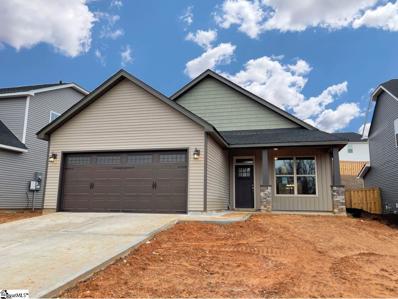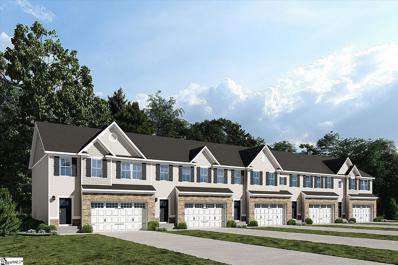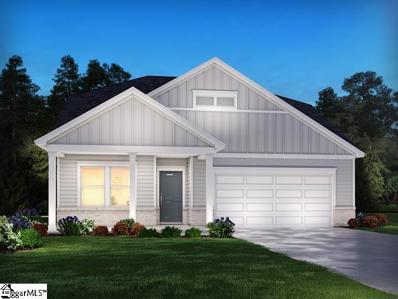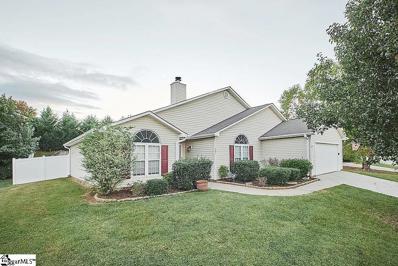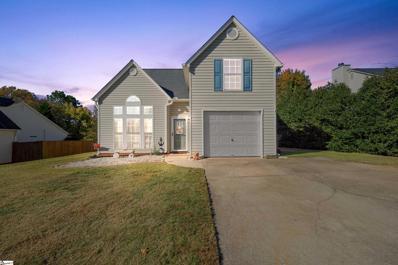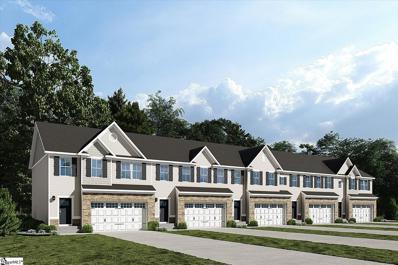Simpsonville SC Homes for Sale
- Type:
- Other
- Sq.Ft.:
- n/a
- Status:
- Active
- Beds:
- 3
- Lot size:
- 0.04 Acres
- Year built:
- 2024
- Baths:
- 3.00
- MLS#:
- 1519806
- Subdivision:
- Fairview Village
ADDITIONAL INFORMATION
Presenting an exceptional new construction townhome featuring three bedrooms, 2.5 baths, and a one-car garage. Designed with a focus on hospitality, a brief foyer leads to a generously proportioned first floor dedicated to an open kitchen, dining, and living room—ideal for hosting guests. The kitchen is meticulously appointed with LED lighting, pendant fixtures, upgraded cabinetry, backsplash, quartz countertops, and stainless steel appliances. Ascend an aesthetically pleasing open stair rail staircase to the second floor, where a hall bath, two secondary bedrooms, and a laundry area await. The oversized primary bedroom, strategically positioned at the rear of the home for added privacy, showcases a luxurious primary bath with a large tiled walk-in shower, dual sinks, and a dream-worthy walk-in closet. All bathrooms feature quartz countertops, upgraded cabinetry, and elevated fixtures. The main living areas boast durable EVP flooring, while the bedrooms are adorned with soft carpeting. This residence is equipped with a structured wiring package and built-in pest control. Completing the ensemble, the garages are finished with drywall, paint, electrical outlets, and lighting for functionality and sophistication.
- Type:
- Other
- Sq.Ft.:
- n/a
- Status:
- Active
- Beds:
- 3
- Lot size:
- 0.04 Acres
- Year built:
- 2024
- Baths:
- 3.00
- MLS#:
- 1519805
- Subdivision:
- Fairview Village
ADDITIONAL INFORMATION
Presenting an exceptional new construction townhome featuring three bedrooms, 2.5 baths, and a one-car garage. Designed with a focus on hospitality, a brief foyer leads to a generously proportioned first floor dedicated to an open kitchen, dining, and living room—ideal for hosting guests. The kitchen is meticulously appointed with LED lighting, pendant fixtures, upgraded cabinetry, backsplash, quartz countertops, and stainless steel appliances. Ascend an aesthetically pleasing open stair rail staircase to the second floor, where a hall bath, two secondary bedrooms, and a laundry area await. The oversized primary bedroom, strategically positioned at the rear of the home for added privacy, showcases a luxurious primary bath with a large tiled walk-in shower, dual sinks, and a dream-worthy walk-in closet. All bathrooms feature quartz countertops, upgraded cabinetry, and elevated fixtures. The main living areas boast durable EVP flooring, while the bedrooms are adorned with soft carpeting. This residence is equipped with a structured wiring package and built-in pest control. Completing the ensemble, the garages are finished with drywall, paint, electrical outlets, and lighting, offering both functionality and sophistication.
- Type:
- Other
- Sq.Ft.:
- n/a
- Status:
- Active
- Beds:
- 3
- Lot size:
- 0.14 Acres
- Baths:
- 3.00
- MLS#:
- 1516741
- Subdivision:
- River Trace
ADDITIONAL INFORMATION
Stimulus Package (Call for Details) New Eden Planin River Trace. 3 Bedroom - 2.5 Bath Approx. 1933 SF. - Slab Foundation - Smart Home Manager Package - 2-Car Garage w/ Opener & 2 Remotes - 12’ x 12’ Concrete Patio Architectural Shingles - Sodded Lawn (Disturbed Areas) w/ Irrigation System - 9-Foot Ceilings on Main Level - Pan Ceiling in Primary Bedroom - Gas Log Fireplace - Luxury Vinyl Plank Flooring Throughout Main Level - Oak Stair Treads. Kitchen Features: Upgraded 42” Kitchen Cabinetry, Granite Countertop w/ Tile Backsplash, Upgraded Stainless Steel Appliance Package. Quartz Vanities in All Full Baths - Black Faucets & Hardware in Bathrooms - Double Sinks, Garden Tub & Separate Shower in Primary Bath ** 1+8 Builder Warranty Included**
- Type:
- Other
- Sq.Ft.:
- n/a
- Status:
- Active
- Beds:
- 3
- Lot size:
- 0.14 Acres
- Baths:
- 3.00
- MLS#:
- 1516717
- Subdivision:
- River Trace
ADDITIONAL INFORMATION
Stimulus Package (Call for Details) New Kydan Plan To Be Built in River Trace. 3 Bedroom - 2.5 Bath, Approx. 2054 SF. Slab Foundation - Smart Home Manager Package - 2-Car Garage w/ Opener & 2 Remotes – Exterior Stone Accents - 12’ x 6’ Covered Concrete Patio - Architectural Shingles - Sodded Lawn (Disturbed Areas) w/ Irrigation System - 9-Foot Ceilings on Main Level - Ceiling Fans in Family Room & Primary Bedroom - Gas Log Fireplace w/ Stone to Mantel - Luxury Vinyl Plank Flooring Throughout Main Level - Oak Stair Treads – Ceramic Tile Flooring in Full Baths & Laundry. Kitchen Features: Upgraded 42” Kitchen Cabinetry, Granite Countertop, Upgraded Stainless Steel Appliance Package. Quartz Vanities in All Full Baths - Double Sinks, Garden Tub & Separate Ceramic Tile Shower in Primary Bath. ** 1+8 Builder Warranty Included**
- Type:
- Other
- Sq.Ft.:
- n/a
- Status:
- Active
- Beds:
- 3
- Lot size:
- 0.14 Acres
- Baths:
- 3.00
- MLS#:
- 1516714
- Subdivision:
- River Trace
ADDITIONAL INFORMATION
Stimulus Package (Call for Details) New Kydan Plan in River Trace. 3 Bedroom - 2.5 Bath, Approx. 2054 SF. Slab Foundation - Smart Home Manager Package - 2-Car Garage w/ Opener & 2 Remotes - 12’ x 6’ Covered Concrete Patio - Architectural Shingles - Sodded Lawn (Disturbed Areas) w/ Irrigation System - 9-Foot Ceilings on Main Level - Ceiling Fans in Family Room & PrimaryBedroom - Gas Log Fireplace w/ Stone to Mantel - Luxury Vinyl Plank Flooring Throughout Main Level - Oak Stair Treads. Kitchen Features: Upgraded 42” Kitchen Cabinetry, Granite Countertop, Upgraded Stainless Steel Appliance Package. Quartz Vanities in All Full Baths - Double Sinks, Garden Tub & Separate Shower in Primary Bath. ** 1+8 Builder Warranty Included**
$275,000
103 Wheaton Simpsonville, SC 29680
- Type:
- Other
- Sq.Ft.:
- n/a
- Status:
- Active
- Beds:
- 3
- Lot size:
- 0.07 Acres
- Year built:
- 2018
- Baths:
- 3.00
- MLS#:
- 1516664
- Subdivision:
- Bessinger
ADDITIONAL INFORMATION
Welcome to your new home located in a quiet and charming neighborhood, Approx 2 min from I-385. Approx 15 min from downtown Greenville, yet nestled away in a small 29 home neighborhood. Two story well maintained home that offers 3 Bedroom 2 full baths and a half bath. Kitchen offers granite countertops as well as upgraded light fixtures. Kitchen nook shares a serene view of private back yard and also has upgraded light fixtures. Kitchen is open to great room where you can enjoy the conversation with all guests while entertaining. Step out to the patio where it has been widened with pavers for more comfort and relaxing moments. Now let's take a tour upstairs where you find the Master that offers walk in closet, double vanities and full bath with separate water closet. Two secondary bedrooms, a full bath and the laundry room. All bathroom light fixtures have been upgraded. And all handles on every cabinet have been replaced. Current owner took pride in this home and it reveals all details the moment you walk thru the front door. This home was built Green Smart offering energy efficiency and home automation. Convenient to Parks, Shopping, Grocery Stores and Restaurants.
- Type:
- Other
- Sq.Ft.:
- n/a
- Status:
- Active
- Beds:
- 4
- Lot size:
- 0.12 Acres
- Baths:
- 3.00
- MLS#:
- 1515706
- Subdivision:
- Victoria Park
ADDITIONAL INFORMATION
Are you ready to start 2024 in your new home? This lovely 4-bedroom, 3-bathroom home is situated in Victoria Park, poised to captivate you. Upon entry, you'll be greeted with a spacious open floor plan, ideal for entertaining or simply relishing the present moment without missing a beat. The main level includes a bedroom with a generous size closet and a full bath. Moving upstairs you will find your large and spacious primary suite and bath complete with walk in closet. Additionally, there are two more bedrooms, another full bath, and a sizable bonus room that serves as the focal point. If outdoor spaces appeal to you, the fenced backyard and covered patio provide a private retreat. Save energy costs with Solar Panels that are owned and completely paid for. The property's prime LOCATION is a standout feature, conveniently close to shopping, restaurants, and all Simpsonville has to offer. A brief drive takes you to downtown Greenville and the continually expanding Fountain Inn. Don't delay—schedule your tour today! This residence is sure to be snapped up before you realize it. Sellers will consider renting. Buyer's Agent should verify square footage if important
$368,790
418 Bayridge Simpsonville, SC 29680
- Type:
- Other
- Sq.Ft.:
- n/a
- Status:
- Active
- Beds:
- 5
- Lot size:
- 0.18 Acres
- Baths:
- 3.00
- MLS#:
- 1515277
- Subdivision:
- Hartridge Manor
ADDITIONAL INFORMATION
Welcome to the Hayden. This gorgeous 2 story home boasts 5 bedrooms and 3 full baths! Main floor has full bath and bedroom. Open and airy throughout the home allows abundant natural light. Stainless steel appliances with gas cooking round out the spacious kitchen. Enjoy the efficiency and savings of a brand new home. The second flood provides amazing spaces for everyone to enjoy. Don't miss out on this brand new build in Simpsonville! With the elegant finishes, smart home, and warranties, we know you are going to love this home!
$599,000
4 Nakkol Simpsonville, SC 29680
- Type:
- Other
- Sq.Ft.:
- n/a
- Status:
- Active
- Beds:
- 6
- Lot size:
- 0.34 Acres
- Baths:
- 4.00
- MLS#:
- 1513121
- Subdivision:
- Hudders Creek
ADDITIONAL INFORMATION
SELLER OFFERING $7,500.00 WITH ACCEPTABLE OFFER TO REDUCE INTEREST RATE OR CONCESSIONS FOR CLOSING COSTS! This stunning home is located in an extremely convenient location, just minutes from all the shops and restaurants you could want, with easy super access to I-385. It's been completely renovated including LIFEPROOF flooring throughout the main level. Needing more space? This is a large ranch style home that will fulfill all your hearts desires. Including an office, dining room, family room, large stunning kitchen hosting GE CAFÈ appliances and loads of natural light entering the breakfast area. Featuring 4 bedrooms on the main level, this split floor plan provides much privacy for everyone. The master bedroom has private access to the deck, and an extraordinary shower with dual rainfall shower heads including separate handhelds. This shower will make you feel like you are living at a luxury spa daily! The basement features an in-home movie theater, game room, exercise room, flex space, a full bathroom, and kitchenette. This walk out basement provides a second entrance for easy access if you decide to convert this space into a different entity. Want a separate space for peace and quiet or an extra office? This is the perfect house for you. The possibilities are endless! Great for a large family, multi- family, or rental income, this ranch style home with a large basement is the total package. If you're looking for a home that has it all, then this is the perfect place for you.
- Type:
- Other
- Sq.Ft.:
- n/a
- Status:
- Active
- Beds:
- 3
- Lot size:
- 0.07 Acres
- Year built:
- 2023
- Baths:
- 3.00
- MLS#:
- 1507684
- Subdivision:
- Greenrich Mill
ADDITIONAL INFORMATION
New construction! 3 BR 2.5 Bath. Unique rear entry. Two story great room allows natural light to filter in and warm the space. The staggered kitchen configuration and quartz countertops elevates the center of the home. In the front the primary bedroom sits next to the front porch. You will be lulled to sleep with the sound of rain gently dancing across the metal roof. The primary bath features tile flooring, tile shower, upgraded cabinetry and fixtures. Upstairs you will find a large airy loft, two secondary bedrooms and a hall bath. All baths feature quartz countertops and upgrade plumbing. Main living areas feature upgraded EVP and the bedrooms remain soft with carpet. Structured wiring package and built in pest control system included. Finished garage is drywalled, painted and includes electrical outlets and lighting.
$295,333
605 Columbus Simpsonville, SC 29680
- Type:
- Other
- Sq.Ft.:
- n/a
- Status:
- Active
- Beds:
- 3
- Lot size:
- 0.07 Acres
- Year built:
- 2023
- Baths:
- 3.00
- MLS#:
- 1507685
- Subdivision:
- Greenrich Mill
ADDITIONAL INFORMATION
New construction! 3 BR 2.5 Bath. Unique rear entry. Enter into your new home and enjoy your oversized family room! Kitchen features LED lighting, stylish pendants, granite countertops and SS appliances. The front porch will feature a metal roof. Upstairs you will find the additional bedrooms and the primary. All baths feature quartz countertops and upgrade plumbing. The primary bath features a double bowl and tile flooring. Main living areas feature upgraded EVP and the bedrooms remain soft with carpet.
$305,244
208 Greenrich Simpsonville, SC 29680
- Type:
- Other
- Sq.Ft.:
- n/a
- Status:
- Active
- Beds:
- 3
- Year built:
- 2023
- Baths:
- 3.00
- MLS#:
- 1509438
- Subdivision:
- Greenrich Mill
ADDITIONAL INFORMATION
Brand new construction! 3 bedroom 2 1/2 bath, primary bedroom on main and 2 story great room. Enter this fabulous home through the foyer with view of the palatial 2 story great room. Open kitchen to great room includes upgraded cabinetry, backsplash, granite countertops and ss appliances. Primary bedroom on the main includes a bath with 5 ft tiled shower and 2 sinks. Enhanced vinyl plank flooring galore in this home! Beautiful metal open rail invites you upstairs to the large loft area overlooking the great room, 2 secondary bedrooms, full bath and laundry. Upgraded trim, lighting and plumbing packages included. Quartz countertops in all baths. Structured wiring package included. Built in pest control system included. Finished garage is drywalled, painted and includes electrical outlets and lighting.
$385,500
351 Pewter Simpsonville, SC 29680
- Type:
- Other
- Sq.Ft.:
- n/a
- Status:
- Active
- Beds:
- 4
- Lot size:
- 0.15 Acres
- Year built:
- 2022
- Baths:
- 4.00
- MLS#:
- 1507958
- Subdivision:
- Highland Chase
ADDITIONAL INFORMATION
On a quiet street in the beautiful neighborhood of Highland Chase, you will find 351 Petwer Circle. Driving down the street you will notice pride of ownership in this neighborhood. As you pull up to the house, you are greeted by a well maintained yard and driveway leading to a two car garage. This home has a nice covered front porch that leads you to the front door. Walking inside you’ll notice the one thing everyone is looking for these days, a home office space! This is a large flex space perfect for those of you who can work from home! Moving into the house you will walk into an open floor plan kitchen and living room. The kitchen has a huge island with plenty of space for cooking and entertaining. The kitchen is finished with white cabinets and stainless steel appliances. This home also provides a walk-in pantry for all the kitchen storage you could ever need! This space fits a kitchen table perfectly, to offer you a breakfast area as well. The den is large enough to fit all your furniture, and offers a great space to spend time with friends and family. Don’t forget to walk through the sliding glass doors out onto the covered patio! This is the ideal area to grill out in the summer, or hang out with a cup of coffee on those crisp fall mornings. Downstairs offers a large master bedroom, as well as a half bath. The master is HUGE and has the walk-in closet of your dreams! In the master bathroom you will notice a large bathroom vanity with a lot of counter space and double sinks. This bathroom is completed with a big walk-in shower. On your way to the garage, you’ll find a large laundry room to your left. This laundry room also provides you with a ton of storage racks! On your right you will see the ideal drop zone space to hang all your coats and bags on your way inside. Upstairs you will find three more nice sized bedrooms and a loft space. This could be used as an extra living space or a bonus room. All the bedrooms upstairs have nice sized closets to give you even more storage! You’ll also notice an extra linen closet at the top of the stairs. There is another full bathroom upstairs, as well as an upstairs master with an en suite bathroom. 351 Pewter Circle is close to it all! You have a Publixin one direction and a Walmart Neighborhood Market in the other. You can be to Woodruff Road and all it has to offer in no time. It is only a short drive to Downtown Greenville from this house, if you feel like you want to head downtown and experience all it has to offer! 351 Pewter Circle is located in the growing area between Mauldin and Simpsonville. You have a quiet neighborhood feel, but still have easy access to any store or restaurant you could think of! This home is the perfect location, and is waiting for you to be its new owner! Come see it today!
$339,900
509 Glencorse Simpsonville, SC 29680
- Type:
- Other
- Sq.Ft.:
- n/a
- Status:
- Active
- Beds:
- 4
- Lot size:
- 0.18 Acres
- Year built:
- 2023
- Baths:
- 3.00
- MLS#:
- 1504838
- Subdivision:
- Garrison Grove
ADDITIONAL INFORMATION
Brand new, energy-efficient home available by Aug 2023! Divine 2. Send the kids up to play in the Brentwood’s spacious loft while entertaining downstairs in the open kitchen. First-floor flex space makes a useful work area, while the luxurious primary suite is ideal for relaxing. Garrison Grove offers 7 floorplans featuring spacious great rooms with fireplaces, flex spaces to suit your lifestyle and patios for outdoor entertaining. Carefully selected designer-curated packages included with each home make Garrison Grove a must-see. Owning your dream home is made easy with clear pricing and a simple buying process. Each of our homes is built with innovative, energy-efficient features designed to help you enjoy more savings, better health, real comfort and peace of mind.
- Type:
- Other
- Sq.Ft.:
- n/a
- Status:
- Active
- Beds:
- 3
- Lot size:
- 0.07 Acres
- Baths:
- 3.00
- MLS#:
- 1508296
- Subdivision:
- Merrydale Village
ADDITIONAL INFORMATION
Back on the market! Buyer backed out due to no fault of seller or property! Gorgeous NEW BUILD 3b/2.5 ba townhome in AMAZING Simpsonville location. Move in ready. No waiting! Fantastic end unit townhome in Merrydale Village with stacked stone, beautiful roof lines, hardy plank, upgraded garage door with carriage house hardware and transom windows. Interior features awesome kitchen with quartz countertops, soft close drawers, gas stove, single basin sink and stainless steel appliances including refrigerator! Luxury vinyl plank flooring, upgraded craftsman stair railings, loft, and large bedrooms. Primary suite has two large walk in closets, large walk in tiled shower with double heads and shower bench, and dual vanities. LED lights, tankless hot water heater, and all the extras! Townhome backs up to large trees and not other townhomes. Maintenance free living with all landscaping include with low monthly HOA. Home under builder warranty! Seller open to a Lease to Own Option.
$615,000
213 Barker Simpsonville, SC 29680
- Type:
- Other
- Sq.Ft.:
- n/a
- Status:
- Active
- Beds:
- 3
- Lot size:
- 3.43 Acres
- Baths:
- 4.00
- MLS#:
- 1507773
ADDITIONAL INFORMATION
Truly a rare find in today's market. Upon arrival you will be captivated by the pure charm this property has to offer. This gorgeous 3-bedroom, 2 full bath, 2 half bath, exquisitely crafted brick ranch is conveniently located in heart of Simpsonville. Once you enter your breath will be taken away by the abundance of natural light shining through the living room towards the dining area. You'll fall in love with the flow of the open floor plan that just invites you in. All three bedrooms and full baths are on the main level along with a half bath. The kitchen has been completely renovated and modernized. The basement is completely finished with its own half bathroom. Outside you can enjoy over three acres of natural beauty. Towards the back of the property there is an astonishing barn, a cute little duck coop, and your own pond!!! Imagine the memories that can be made here!!!
- Type:
- Other
- Sq.Ft.:
- n/a
- Status:
- Active
- Beds:
- 4
- Lot size:
- 0.15 Acres
- Year built:
- 2023
- Baths:
- 3.00
- MLS#:
- 1507681
- Subdivision:
- Greenrich Mill
ADDITIONAL INFORMATION
New construction! 4 BR 3 Bath. Unique rear entry. Enter into your new home and enjoy our airy open floor plan. Kitchen features LED lighting, stylish pendants, quartz countertops and SS appliances. Your family room will feel extra cozy with a gas fireplace. Downstairs, you also have access to a bedroom, study and wide front porch. The front porch will feature a metal roof. Upstairs you will find the additional bedrooms and the primary. All baths feature quartz countertops and upgrade plumbing. The oversized primary bedroom features separate bath and walk-in-closing. The bath features a double bowl, separate shower, garden tub and tile flooring. Main living areas feature upgraded EVP and the bedrooms remain soft with carpet.
$328,900
610 Splendid Simpsonville, SC 29680
- Type:
- Other
- Sq.Ft.:
- n/a
- Status:
- Active
- Beds:
- 3
- Lot size:
- 0.18 Acres
- Year built:
- 2023
- Baths:
- 2.00
- MLS#:
- 1501983
- Subdivision:
- Garrison Grove
ADDITIONAL INFORMATION
Brand new, energy-efficient home available by Jul 2023! Interior Package: Divine 2. Enjoy happy hour on the Chandler's back patio. Inside, the sprawling kitchen island overlooks the great room with a cozy fireplace. In the primary suite, dual sinks and a walk-in closet simplify busy mornings. Garrison Grove offers 7 floorplans featuring spacious great rooms with fireplaces, flex spaces to suit your lifestyle and patios for outdoor entertaining. Carefully selected designer-curated packages included with each home will make Garrison Grove a must-see. Owning your dream home will be easy with clear pricing and a simple buying process. Each of our homes is built with innovative, energy-efficient features designed to help you enjoy more savings, better health, real comfort and peace of mind.
- Type:
- Other
- Sq.Ft.:
- n/a
- Status:
- Active
- Beds:
- 2
- Lot size:
- 0.04 Acres
- Year built:
- 2023
- Baths:
- 3.00
- MLS#:
- 1499643
- Subdivision:
- Fairview Village
ADDITIONAL INFORMATION
Brand new construction! 2 bedroom 2 ½ bath with open loft. Kitchen includes led disc lighting, pendant lighting above island, backsplash, granite countertops and ss appliances. Upgraded cabinetry throughout. Primary bath includes tiled shower and dual sinks with quartz countertops. Enhanced vinyl plank flooring galore! Upgraded trim, lighting and plumbing packages included. Structured wiring package included. Build in pest control included.
- Type:
- Single Family-Detached
- Sq.Ft.:
- n/a
- Status:
- Active
- Beds:
- 3
- Lot size:
- 0.15 Acres
- Baths:
- 2.00
- MLS#:
- 1488386
- Subdivision:
- River Trace
ADDITIONAL INFORMATION
The Bethany plan features 3 BR - 2BA with a covered back porch! Home included Granite Countertops in Kitchen - Stainless Steel Appliances - Fireplace - 9 Ft Ceilings with Cathedral Ceiling in Family Room - SmartHome Manager Package - Garden Tub with Separate Shower and Double Sinks in Master Bath! *$5,000 Builder Incentive! *Must Use Recommended Lender and Closing Attorney to Receive Incentive
- Type:
- Condo/Townhouse
- Sq.Ft.:
- n/a
- Status:
- Active
- Beds:
- 3
- Baths:
- 3.00
- MLS#:
- 1487968
- Subdivision:
- Merrydale Village
ADDITIONAL INFORMATION
Come discover Simpsonville's best new home value with this spacious 2-car garage townhome! With over 1800 sqft. you'll love the space and details of single family living with the convenience of a townhome. The bright and open concept layout features upgraded kitchen with large island, quartz countertops, 42" cabinets, stainless appliances---including refrigerator. Adjacent to the kitchen is the dining area and a spacious great room for easy entertaining and family time. Head upstairs to the owner's suite featuring 2 walk-in closets, Roman shower and dual sinks with quartz vanity top. Down the hallway are 2 large bedrooms, a second full bath, and a loft. The laundry room is conveniently located upstairs too, plus the washer and dryer are included! Outdoors you'll enjoy a concrete patio, privacy fence, and professional landscaping with lawn maintenance and irrigation. This upscale townhome is within walking distance daily conveniences, shopping and dining....and only 3 miles to I-385. Come see it for yourself!
- Type:
- Single Family-Detached
- Sq.Ft.:
- n/a
- Status:
- Active
- Beds:
- 4
- Lot size:
- 0.15 Acres
- Baths:
- 4.00
- MLS#:
- 1485756
- Subdivision:
- Highland Chase
ADDITIONAL INFORMATION
Brand NEW energy-efficient home ready April 2023! Chic Package. Fire up the grill and head out to the Manchester's covered back patio. Inside, the open-concept living space is ideal for entertaining. Turn the main-level flex space into a study or work upstairs in the versatile loft. Highland Chase offers single-family homes conveniently located just off I-385 and minutes away from all there is to enjoy in the Greenville area. Known for our energy saving features, our homes help you live a healthier and quieter lifestyle, while saving you thousands on utility bills.
- Type:
- Single Family-Detached
- Sq.Ft.:
- n/a
- Status:
- Active
- Beds:
- 3
- Lot size:
- 0.23 Acres
- Year built:
- 2000
- Baths:
- 3.00
- MLS#:
- 1485556
- Subdivision:
- River Ridge
ADDITIONAL INFORMATION
This beautiful home with many upgrades will not last long!! Pictures does not do any justice to this beauty. This is a must see! Located in a great area of Simpsonville. Neighborhood pool very nice landscape. Fenced in back yard, top of the line appliances. Nearby Schools Robert E Cashion Elementary, Bryson Middle and Woodmont High. Selling AS-IS, where is, with any and all faults. No repairs of any kind will be made.
- Type:
- Single Family-Detached
- Sq.Ft.:
- n/a
- Status:
- Active
- Beds:
- 4
- Lot size:
- 0.22 Acres
- Year built:
- 1998
- Baths:
- 2.00
- MLS#:
- 1484930
- Subdivision:
- Foxdale
ADDITIONAL INFORMATION
Location! Location! WELCOME HOME! You will fall in love with this Move In Ready Home Located in the Community of FoxDale, minutes from Downtown Simpsonville and minutes from 385. This home sits on a premium private large lot and will not disappoint with all the charm you could ask for. This amazing 4 bedroom, 2 bath offers a open floor plan and you will begin to fall in love as soon as you pull in the driveway. The kitchen has beautiful cabinets, large pantry and plenty of counter space to accommodate all your cooking needs. The master bedroom is located on the main floor and is spacious with plenty of square footage to slip off for a little quiet time and relaxation. The master also delivers a walk in closet, a vanity, tub shower combo and a beautiful wooden farm door. This door definitely gives the master bedroom extra charm. This home also offers 3 more bedrooms and a laundry room all on the second level. And if you need a space for your morning coffee we have you covered. This home offers a spacious patio off the back of the home that over looks nature & trees. Sellers recently spent $15,000 on the large patio and storage building addition. This is a great BONUS. Don't miss out on this BEAUTY! Schedule your showing today!
- Type:
- Condo/Townhouse
- Sq.Ft.:
- n/a
- Status:
- Active
- Beds:
- 3
- Baths:
- 3.00
- MLS#:
- 1484888
- Subdivision:
- Merrydale Village
ADDITIONAL INFORMATION
Come discover Simpsonville's best new home value with this spacious 2-car garage townhome! With over 1800 sqft. you'll love the space and details of single family living with the convenience of a townhome. The bright and open concept layout features upgraded kitchen with large island, quartz countertops, 42" cabinets, stainless appliances---including refrigerator. Adjacent to the kitchen is the dining area and a spacious great room for easy entertaining and family time. Head upstairs to the owner's suite featuring 2 walk-in closets, Roman shower and dual sinks with quartz vanity top. Down the hallway are 2 large bedrooms, a second full bath, and a loft. The laundry room is conveniently located upstairs too, plus the washer and dryer are included! Outdoors you'll enjoy a concrete patio, privacy fence, and professional landscaping with lawn maintenance and irrigation. This upscale townhome is within walking distance daily conveniences, shopping and dining....and only 3 miles to I-385. Come see it for yourself!

Information is provided exclusively for consumers' personal, non-commercial use and may not be used for any purpose other than to identify prospective properties consumers may be interested in purchasing. Copyright 2024 Greenville Multiple Listing Service, Inc. All rights reserved.
Simpsonville Real Estate
The median home value in Simpsonville, SC is $330,300. This is higher than the county median home value of $287,300. The national median home value is $338,100. The average price of homes sold in Simpsonville, SC is $330,300. Approximately 70.55% of Simpsonville homes are owned, compared to 24.78% rented, while 4.68% are vacant. Simpsonville real estate listings include condos, townhomes, and single family homes for sale. Commercial properties are also available. If you see a property you’re interested in, contact a Simpsonville real estate agent to arrange a tour today!
Simpsonville, South Carolina 29680 has a population of 23,190. Simpsonville 29680 is more family-centric than the surrounding county with 40.38% of the households containing married families with children. The county average for households married with children is 32.26%.
The median household income in Simpsonville, South Carolina 29680 is $76,412. The median household income for the surrounding county is $65,513 compared to the national median of $69,021. The median age of people living in Simpsonville 29680 is 36.6 years.
Simpsonville Weather
The average high temperature in July is 89.8 degrees, with an average low temperature in January of 31 degrees. The average rainfall is approximately 48.2 inches per year, with 2.9 inches of snow per year.
