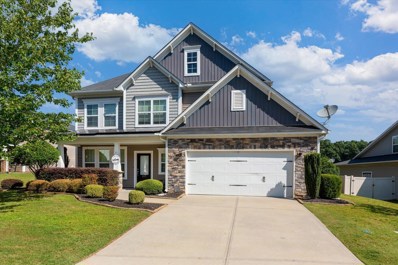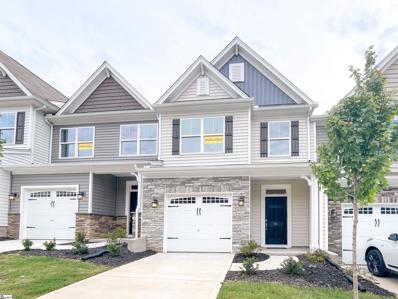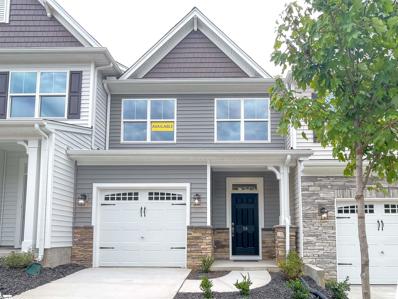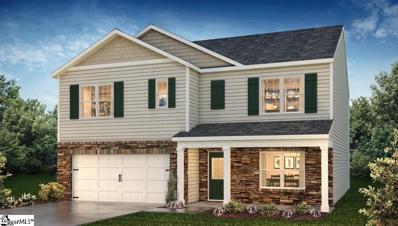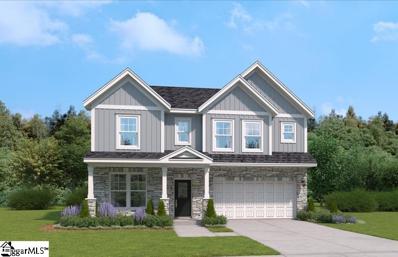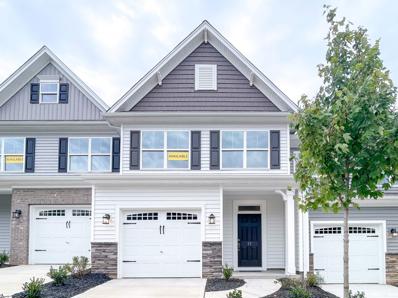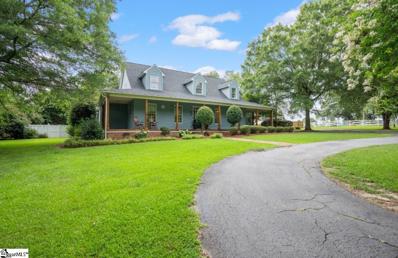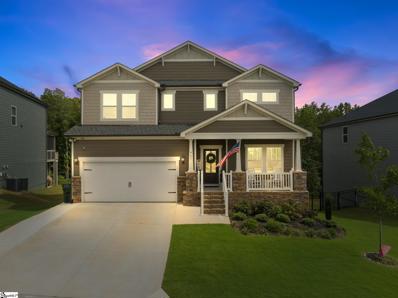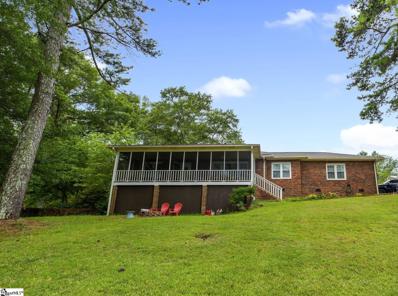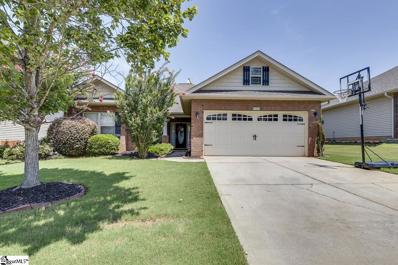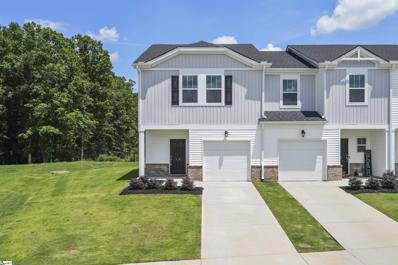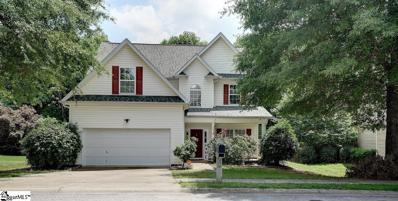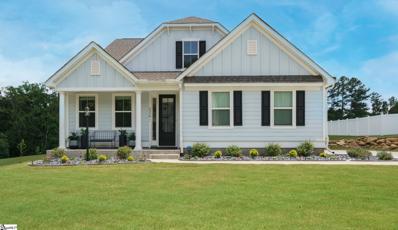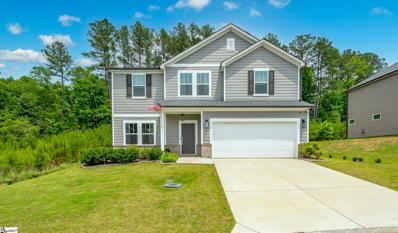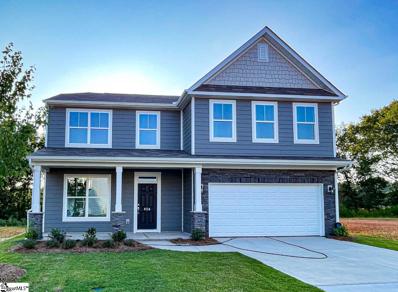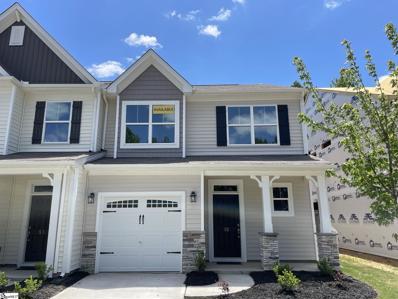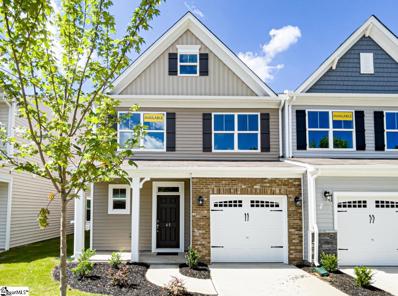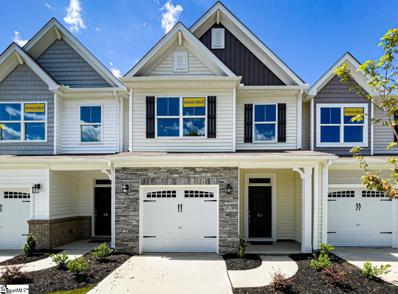Simpsonville SC Homes for Sale
ADDITIONAL INFORMATION
This exquisite Simpsonville residence boasts three bedrooms and two bathrooms, offering single level living at its best. Nestled in the walkable Hartridge Manor neighborhood, complete with a playground and pool, this home embraces an open concept design. The kitchen is equipped with granite countertops, a tile backsplash, a brand new gas stove, a built-in microwave, and a refrigerator. Featuring luxury vinyl plank flooring in the main living areas and carpeted bedrooms, the house presents a like-new condition. The master suite includes a vast walk-in custom closet and an ensuite bathroom with a garden tub and separate walk-in shower. Window blinds and treatments are included, along with a tankless hot water heater for immediate hot water. The property also features a fully irrigated yard for easy maintenance. Discover this new listing in Simpsonville before it's too late.
$344,900
709 Bayridge Simpsonville, SC 29680
- Type:
- Other
- Sq.Ft.:
- n/a
- Status:
- Active
- Beds:
- 5
- Lot size:
- 0.16 Acres
- Baths:
- 3.00
- MLS#:
- 1536342
- Subdivision:
- Hartridge Manor
ADDITIONAL INFORMATION
Final Phase!! Welcome to Hartridge Manor! This must-see community offers the best of both worlds with a private resort style pool, and cabana with outdoor fireplace and gathering spaces, conveniently located just minutes from I-385 and all of the desired locations for shopping, dining, parks, schools, and MORE! Hartridge Manor offers an award-winning series of floorplans including ranch and 2-story homes with unmatched included features, and built with integrity by America’s Largest Home Builder since 2002. This active community is perfect for all lifestyles! Call today for more information or to schedule your private tour!
- Type:
- Other
- Sq.Ft.:
- n/a
- Status:
- Active
- Beds:
- 4
- Lot size:
- 0.17 Acres
- Year built:
- 2013
- Baths:
- 3.00
- MLS#:
- 1536142
- Subdivision:
- Fairview Chase
ADDITIONAL INFORMATION
Welcome to this beautifully designed 4-bedroom, 2.5-bath home, perfect for comfortable living and entertaining. The primary suite is conveniently located on the main floor, offering privacy and ease of access. The ensuite bathroom features modern fixtures. The heart of the home is the kitchen, boasting stunning granite countertops. The open layout seamlessly connects the kitchen to the living and dining areas. Upstairs, you'll find three generously sized bedrooms, perfect for family, guests, or a home office. The flat backyard is a blank canvas, ready for your personal touch—whether it’s a garden, play area, or outdoor entertaining space. Located in a friendly neighborhood, this home offers both comfort and style. Don’t miss the opportunity to make it yours! Home has solar panels, currently being financed.
$323,900
706 Bayridge Simpsonville, SC 29680
Open House:
Sunday, 12/22 1:00-4:00PM
- Type:
- Other
- Sq.Ft.:
- n/a
- Status:
- Active
- Beds:
- 4
- Lot size:
- 0.17 Acres
- Year built:
- 2024
- Baths:
- 3.00
- MLS#:
- 1536078
- Subdivision:
- Hartridge Manor
ADDITIONAL INFORMATION
Final Phase!! Welcome to Hartridge Manor! This must-see community offers the best of both worlds with a private resort style pool, and cabana with outdoor fireplace and gathering spaces, conveniently located just minutes from I-385 and all of the desired locations for shopping, dining, parks, schools, and MORE! Hartridge Manor offers an award-winning series of floorplans including ranch and 2-story homes with unmatched included features, and built with integrity by America’s Largest Home Builder since 2002. This active community is perfect for all lifestyles! Call today for more information or to schedule your private tour!
- Type:
- Other
- Sq.Ft.:
- n/a
- Status:
- Active
- Beds:
- 3
- Lot size:
- 0.25 Acres
- Year built:
- 1997
- Baths:
- 3.00
- MLS#:
- 1535781
- Subdivision:
- Standing Springs Estates
ADDITIONAL INFORMATION
Wonderful family home in lovely Standing Springs Estates. Close to EVERYTHING, this lovely Cape Cod boasts a huge covered rocking chair front porch and a wonderful deep fenced in backyard with loads of perennials and a big beautiful FIG Tree. New LVT, baseboards & shoe mold in all rooms Dnstrs (great room, dining room, kitchen & Breakfast room & Sunroom. Primary bedroom up or down as there is a Convenient 1st floor bedroom or office with remodeled full bath with big shower with glass doors, newer remodeled kitchen with white, soft close cabinets & drawers, pretty laminate countertops. Fridge and stackable washer and dryer stay. Huge sunroom (would be easy to heat and cool). Upstairs features two big bedrooms each with walk in closets and their own toilets and vanity with the tub shower in between. Ideal setup for any family members or guests or primary suite.
- Type:
- Other
- Sq.Ft.:
- n/a
- Status:
- Active
- Beds:
- 3
- Lot size:
- 0.04 Acres
- Year built:
- 2024
- Baths:
- 3.00
- MLS#:
- 1533848
- Subdivision:
- Fairview Village
ADDITIONAL INFORMATION
Presenting an exceptional new construction townhome featuring three bedrooms, 2.5 baths, and a one-car garage. Designed with a focus on hospitality, a brief foyer leads to a generously proportioned first floor dedicated to an open kitchen, dining, and living room—ideal for hosting guests. The kitchen is meticulously appointed with LED lighting, pendant fixtures, upgraded cabinetry, backsplash, quartz countertops, and stainless steel appliances. Ascend an aesthetically pleasing open stair rail staircase to the second floor, where a hall bath, two secondary bedrooms, and a laundry area await. The oversized primary bedroom, strategically positioned at the rear of the home for added privacy, showcases a luxurious primary bath with a large tiled walk-in shower, dual sinks, and a dream-worthy walk-in closet. All bathrooms feature quartz countertops, upgraded cabinetry, and elevated fixtures. The main living areas boast durable EVP flooring, while the bedrooms are adorned with soft carpeting. This residence is equipped with a structured wiring package and built-in pest control. Completing the ensemble, the garages are finished with drywall, paint, electrical outlets, and lighting for functionality and sophistication.
- Type:
- Other
- Sq.Ft.:
- n/a
- Status:
- Active
- Beds:
- 3
- Lot size:
- 0.04 Acres
- Year built:
- 2024
- Baths:
- 3.00
- MLS#:
- 1533846
- Subdivision:
- Fairview Village
ADDITIONAL INFORMATION
Presenting an exceptional new construction townhome featuring three bedrooms, 2.5 baths, and a one-car garage. Designed with a focus on hospitality, a brief foyer leads to a generously proportioned first floor dedicated to an open kitchen, dining, and living room—ideal for hosting guests. The kitchen is meticulously appointed with LED lighting, pendant fixtures, upgraded cabinetry, backsplash, granite countertops, and stainless steel appliances. Ascend an aesthetically pleasing open stair rail staircase to the second floor, where a hall bath, two secondary bedrooms, and a laundry area await. The oversized primary bedroom, strategically positioned at the rear of the home for added privacy, showcases a luxurious primary bath with a large tiled walk-in shower, dual sinks, and a dream-worthy walk-in closet. All bathrooms feature quartz countertops, upgraded cabinetry, and elevated fixtures. The main living areas boast durable EVP flooring, while the bedrooms are adorned with soft carpeting. This residence is equipped with a structured wiring package and built-in pest control. Completing the ensemble, the garages are finished with drywall, paint, electrical outlets, and lighting for functionality and sophistication.
$356,900
710 Bayridge Simpsonville, SC 29680
- Type:
- Other
- Sq.Ft.:
- n/a
- Status:
- Active
- Beds:
- 5
- Lot size:
- 0.12 Acres
- Baths:
- 3.00
- MLS#:
- 1534447
- Subdivision:
- Hartridge Manor
ADDITIONAL INFORMATION
Welcome to the Hayden. This gorgeous 2 story home boasts 5 bedrooms and 3 full baths! Main floor has full bath and bedroom. Open and airy throughout the home allows abundant natural light. Stainless steel appliances with gas cooking round out the spacious kitchen. Enjoy the efficiency and savings of a brand new home. The second flood provides amazing spaces for everyone to enjoy. Don't miss out on this brand new build in Simpsonville! With the elegant finishes, smart home, and warranties, we know you are going to love this home!
- Type:
- Other
- Sq.Ft.:
- n/a
- Status:
- Active
- Beds:
- 4
- Lot size:
- 0.16 Acres
- Year built:
- 2024
- Baths:
- 3.00
- MLS#:
- 1532668
- Subdivision:
- Crown Pointe
ADDITIONAL INFORMATION
Welcome to the Crown Pointe neighborhood! The stunning Pinewood floorplan is a traditional two story home . Outside the home, there is a front porch where you can put some chairs for relaxing. Upon entering, the foyer gives way to an open kitchen with a Butler's pantry! Enjoy your Morning Room right off the kitchen for anything that you choose! This home features 4 bedrooms, a Primary Bedroom with a sitting room and two closets, 2 full bathrooms, with a powder room for guests, and a walk-in closet in each bedroom! Crown Pointe offers easy access to Mauldin, Simpsonville, and Downtown Greenville. You'll love this convenient location, which puts you in the center of all the best dining, shopping, and entertainment options. Are you a music lover who dreams of living close to an amphitheater? Or a family looking for a spacious home with easy access to parks and stores? This home ticks all the boxes. Imagine unwinding in your extra-large master bedroom after a fun-filled day at Discovery Island. Picture starting your mornings in a cozy morning room and enjoying meals prepared with sleek stainless steel appliances. With four bedrooms, there's room for everyone. Take the Next Step: Why wait to experience this incredible lifestyle? Contact Stanley Martin Homes today to schedule a viewing and see how this stunning property can become your family's new sanctuary. Stop by the Model to schedule your tour today, Ask me about special rate!!! Isn't it time you found a home that perfectly fits your lifestyle? Experience the perfect blend of comfort, convenience, and excitement with this outstanding property!
- Type:
- Other
- Sq.Ft.:
- n/a
- Status:
- Active
- Beds:
- 5
- Lot size:
- 0.19 Acres
- Year built:
- 2020
- Baths:
- 4.00
- MLS#:
- 1534102
- Subdivision:
- Lost River
ADDITIONAL INFORMATION
709 Whitemarsh Avenue is located in the Lost River community in Simpsonville, SC. This home features five bedrooms, three full baths, and a half bath. The kitchen is a chef's paradise with a five-burner gas cooktop and stainless appliances. The oversized granite island comfortably seats four and is the perfect place to entertain family and friends. The main living area includes a stacked stone gas fireplace. A flex room adjacent to the living area features a custom-made bar. The second level loft is spacious, providing yet another living or recreation area. The primary suite features a tray ceiling and sitting area. The primary bath offers a large walk-in, tiled shower and spacious walk-in closet. All four secondary bedrooms feature walk-in closets. Two of the secondary bedrooms are joined by a Jack and Jill bath. This home also provides ample opportunity for outdoor living. Enjoy the shade of the screened porch or the sunny patio. The fenced backyard provides plenty of room for outdoor activities. Additional conveniences are an irrigation system, extra parking pad and a tandem three-car garage. Lost River amenities include a community pool and tennis courts. Schedule a showing today!
- Type:
- Other
- Sq.Ft.:
- n/a
- Status:
- Active
- Beds:
- 3
- Lot size:
- 0.15 Acres
- Baths:
- 3.00
- MLS#:
- 1534008
- Subdivision:
- River Trace
ADDITIONAL INFORMATION
Stimulus Package (Call for Details) New Lincoln Plan in River Trace! 3 Bedroom - 2.5 Bath - Slab Foundation -Stone Accents - Custom Porch Posts - Smart Home Manager Package - 2-Car Garage w/ Opener & 2 Remotes - Laundry Sink in Garage - 12’ x 12’ Screened Concrete Patio - Architectural Shingles - Sodded Lawn (Disturbed Areas) w/ Irrigation System - 9-Foot Ceilings on Main Level - Oak Stair Treads & Square Stairway Posts - Crown Molding in Main Living Areas, All Bedrooms, & Hallways - Ceiling Fans in Family Room, All Bedrooms & loft - Ventless Gas Log Fireplace W/ Raised Hearth Stone to Mantel. Kitchen Features: Upgraded 42” Kitchen Cabinetry w/ Large Cabinet Crown Molding, Upgraded Granite Countertop in Kitchen & Baths. Double Sinks & Ceramic Tile Flooring in Primary Bath - Ceramic Tile Shower w/ Bench & Frameless Shower Door in Primary Bath. ** 1+8 Builder Warranty Included**
- Type:
- Other
- Sq.Ft.:
- n/a
- Status:
- Active
- Beds:
- 3
- Lot size:
- 0.04 Acres
- Year built:
- 2024
- Baths:
- 3.00
- MLS#:
- 1533843
- Subdivision:
- Fairview Village
ADDITIONAL INFORMATION
Presenting an exceptional new construction townhome featuring three bedrooms, 2.5 baths, and a one-car garage. Designed with a focus on hospitality, a brief foyer leads to a generously proportioned first floor dedicated to an open kitchen, dining, and living room—ideal for hosting guests. The kitchen is meticulously appointed with LED lighting, pendant fixtures, upgraded cabinetry, backsplash, granite countertops, and stainless steel appliances. Ascend an aesthetically pleasing open stair rail staircase to the second floor, where a hall bath, two secondary bedrooms, and a laundry area await. The oversized primary bedroom, strategically positioned at the rear of the home for added privacy, showcases a luxurious primary bath with a large tiled walk-in shower, dual sinks, and a dream-worthy walk-in closet. All bathrooms feature quartz countertops, upgraded cabinetry, and elevated fixtures. The main living areas boast durable EVP flooring, while the bedrooms are adorned with soft carpeting. This residence is equipped with a structured wiring package and built-in pest control. Completing the ensemble, the garages are finished with drywall, paint, electrical outlets, and lighting for functionality and sophistication.
$1,200,000
745 Jenkins Bridge Simpsonville, SC 29680
- Type:
- Other
- Sq.Ft.:
- n/a
- Status:
- Active
- Beds:
- 4
- Lot size:
- 5 Acres
- Year built:
- 1989
- Baths:
- 5.00
- MLS#:
- 1532705
- Subdivision:
- Harrison Hills
ADDITIONAL INFORMATION
Welcome to your dream home situated on 5 acres with no HOA and close to all the wonderful shopping and dining Simpsonville has to offer. Driving down the long tree-lined driveway, you will instantly feel like you have escaped to somewhere special. A large wraparound front porch greets you with plenty of room for all your front porch dreams. Entering the home is impressive with the two-story foyer and beautiful staircase. A large formal dining room features a traditional chandelier and a rarely seen custom and intricate ceiling finish. The great room is extra-large and flooded with natural light from the adjoining sunroom. A newly remodeled kitchen features custom open shelving from local ambrosia maple. The Samsung appliance package is done is Tuscan Stainless Steel to add to the warmth and charm of this kitchen. Your primary suite is located on the main level, and is very generously sized. The primary bathroom features Carrara marble floors, a walk-in shower, a gorgeous clawfoot tub, and a skylight overhead. Dual vanities with quartz countertops give plenty of storage and counter space. The suite is completed by two walk-in closets with custom built-in closet systems. An additional bedroom is located downstairs by the full bath. Upstairs, you'll be welcomed into the library by double french doors and a wall of windows. Beautiful built in shelving flanks both sides of the room. Two bedrooms finish out the upstairs, each with their own full bath. A gigantic bonus room is located on the other side of the home above the garage and features its own full bath as well. Outside is your fenced backyard where you'll enjoy relaxing and playing in the in-ground saltwater pool and hanging out on the screened porch. The three car garage leaves plenty of room for both parking and storage. Heading around toward the back of the property, you'll be amazed at the size of the 2000 sq ft. workshop/garage. Currently used for a work-from-home business, there's room there to do most anything! The space is heated and cooled, and has Spectrum cable/internet connections. Beyond the workshop is a pasture fully fenced with horse-grade electric fencing. A run-in shed for large animals on one side and a small run-in for goats on the other means you're set to enjoy a few farm animals if you'd like. You'll find apple and pear trees back there too! This property and home truly has it all including a brand new roof and an encapsulated crawlspace! Don't miss your rare opportunity to live on this beautiful road in a one-of-a-kind home. Owner is listing agent.
- Type:
- Other
- Sq.Ft.:
- n/a
- Status:
- Active
- Beds:
- 5
- Lot size:
- 0.19 Acres
- Baths:
- 4.00
- MLS#:
- 1530745
- Subdivision:
- Lost River
ADDITIONAL INFORMATION
Welcome to your dream home in Simpsonville, SC! This remarkable property offers a harmonious blend of luxury, comfort, and modern design. Situated in the thriving community of Lost River just 5 minutes from downtown Simpsonville, this 2-year-old gem boasts 5 bedrooms, 3.5 bathrooms, and almost 4,000 square feet of living space. Step inside and be greeted by the elegance of granite countertops and luxury plank floors, setting the tone for the upscale features that await. The open floorplan creates a seamless flow between the kitchen, dining, and living areas, making it perfect for both everyday living and entertaining guests. Prepare to be delighted by the gourmet chef's kitchen, a true centerpiece of this home. Complete with stainless appliances, ample counter space, and an island for culinary creations, it's a haven for any cooking enthusiast. The adjacent butler's pantry adds a touch of sophistication, providing extra storage and serving space, making hosting elegant dinner parties a breeze. For those special occasions, the formal dining room gives an exquisite setting where cherished memories can be made. Fine craftsmanship enhances the atmosphere, creating the perfect backdrop for gatherings with family and friends. Be sure to check out the flex room off the main living area that could be used as a home office, play room, lounge area, or personal library. The heart of this home is the stunning finished basement, which comes complete with a convenient kitchenette and secondary living quarters. A generously sized 5th bedroom and full bathroom provide ample space for guests or family members seeking privacy. From here, step out onto the large patio that overlooks the tranquil woods, offering a serene retreat for relaxation. Enjoy your morning coffee or host gatherings on the covered deck, where you can soak in the beauty of your private wooded oasis. With the lower-level patio, you'll have even more space to create outdoor memories with family or friends. Beyond the home's exceptional features, the community itself enhances your lifestyle with its array of amenities. Take a refreshing dip in the community pool, let the young ones play on the playground, or engage in friendly matches on the tennis courts. With recreational areas throughout, you'll find something for everyone to enjoy. Convenience is at your doorstep, as this neighborhood is strategically located near restaurants, shopping centers, and all the necessities. Your home is a true haven, a balance between suburban tranquility and easy access to urban amenities. Don't miss this opportunity to own a nearly new, immaculate home in one of Simpsonville's most sought-after communities. Schedule your showing today and make this extraordinary property your very own!
- Type:
- Other
- Sq.Ft.:
- n/a
- Status:
- Active
- Beds:
- 3
- Lot size:
- 6.7 Acres
- Baths:
- 3.00
- MLS#:
- 1532591
ADDITIONAL INFORMATION
Fabulous opportunity priced below appraisal with instant equity to own just under 7 acres in the bustling town of Simpsonville. This is once in a life-time chance. Come take the long driveway up to the all-brick home and perch yourself at the top where you will be surrounded with prime real estate under the shade of lovely mature trees where you will find the tranquility of nature and abundant wildlife. Convenient to restaurants, shopping, and great schools. Come walk the beautiful, serene, and peaceful acreage which includes a 3Br/3Ba house (partially unfinished basement), large shop building with HVAC, Water and electricity, and another shop building with water & electricity. House is sold as is could use some TLC. Lots of space for the avid outdoor enthusiast where wonderful memories are waiting to be made. Not to mention fruitful blueberry bushes with blueberries ready for picking. Hookups available at the top of property for mobile home or plenty of space to build another home. And best of all, NO HOA. Wow! This property doesn't come along very often in popular Simpsonville. Great investment opportunity. Don't waste another moment and contact me today!
$355,900
123 Scottish Simpsonville, SC 29680
- Type:
- Other
- Sq.Ft.:
- n/a
- Status:
- Active
- Beds:
- 4
- Lot size:
- 0.19 Acres
- Baths:
- 2.00
- MLS#:
- 1532581
- Subdivision:
- Fox Trace
ADDITIONAL INFORMATION
This all-brick 4-bedroom home is ready for you! The outdoor setting with porch and extended patio make for great outdoor living. The spacious great room has high ceilings. The open kitchen/dining room area also features hardwood floors, stainless steel appliances and granite countertops. The primary bedroom has a walk-in closet, private bath with garden tub, and separate shower. The additional three bedrooms are all nicely proportioned with great closets also. All of this located in Simpsonville, SC with easy access to shopping on Fairview Road, quick access to the interstate, and everything you need! Book your showing for 123 Scottish Avenue ASAP!
$244,500
17 Beachley Simpsonville, SC 29680
- Type:
- Other
- Sq.Ft.:
- n/a
- Status:
- Active
- Beds:
- 3
- Lot size:
- 0.07 Acres
- Year built:
- 2022
- Baths:
- 3.00
- MLS#:
- 1532066
- Subdivision:
- Townes At Garrison Grove
ADDITIONAL INFORMATION
Welcome to this exquisite corner-unit townhouse nestled amidst mature trees and greenery in the esteemed Townes at Garrison Grove subdivision. This exceptional two-story residence offers modern, energy-efficient living with three beautifully appointed bedrooms, two and a half bathrooms, and a one-car garage. The open floor plan seamlessly connects the kitchen, living room, and dining area, creating a perfect space for relaxation and entertainment, all bathed in the warm glow of modern ceiling lights. The kitchen boasts stainless steel appliances, ample storage within extra-tall cabinets featuring a classic stained wood design, a walk-in corner pantry, and a central island ideal for both quiet evenings and entertaining a large crowd. Large windows flood the kitchen with natural light and open onto a concrete patio through sliding glass doors, extending your living space outdoors. A convenient half bath on the first level adds to the home's functionality. Ascend to the second level to discover the primary bedroom, a tranquil retreat offering a spacious walk-in closet and dual sinks. Two additional bedrooms and a laundry room complete this level, providing comfort and convenience for all. Step outside to the private patio, a sanctuary for outdoor enthusiasts to relax and immerse in the peaceful, tree-lined surroundings. This meticulously crafted residence caters to the needs of modern lifestyles, offering the perfect blend of comfort, style, and convenience. Embrace the opportunity to reside in a home where every detail is tailored to meet your expectations for quality living.
- Type:
- Other
- Sq.Ft.:
- n/a
- Status:
- Active
- Beds:
- 4
- Lot size:
- 0.22 Acres
- Baths:
- 3.00
- MLS#:
- 1529643
- Subdivision:
- Morning Mist
ADDITIONAL INFORMATION
WONDERFUL TWO-STORY HOME IN A QUIET SETTING NEAR THE CUL-DE-SAC. The home features 4 bedrooms and 2.5 baths in an open floor plan with kitchen, living space and dining area. The huge great room on the main level has a gas fireplace. The kitchen features a work island and a full pantry. As you step into the foyer, you will see the office/dining room space that is perfect for working from home. There are 4 bedrooms and two baths upstairs. The master bedroom boasts a tray ceiling and master bath with dual vanities and a separate shower, a garden tub and walk-in closet. There are three additional bedrooms and a full bath to share. The home has great storage with large closets.
$614,900
226 Deerview Simpsonville, SC 29680
- Type:
- Other
- Sq.Ft.:
- n/a
- Status:
- Active
- Beds:
- 4
- Lot size:
- 0.62 Acres
- Year built:
- 2022
- Baths:
- 4.00
- MLS#:
- 1529455
- Subdivision:
- River Springs
ADDITIONAL INFORMATION
HUGE PRICE ADJUSTMENT of $25,000!!! NEW PRICE of $614,900!! Why Build a home when you can have a nearly brand new with a STUNNING collection of CUSTOM FINISHES RIGHT NOW! You will be blown away by what these owners have undertaken at this charming Crescent-built home at 226 Deerview Trail in the serene community of River Springs in Simpsonville. For starters, they enhanced the exterior by installing a full underground irrigation system as well as planting additional trees, grass and manicured flower beds with rock accents. The options for additional enchantments are boundless on this .62 acre lot! But now for the best parts of all: The interior changes! The owners redesigned the kitchen for optimal functionality complemented by high-end finishes. They added a beverage station to the left of the refrigerator with upper & lower cabinets, extended the layout for the double ovens, installed a commercial grade hood and created a sprawling island and bar. With the addition of the beverage station/cabinet area the owners relocated the pantry on the opposing wall to the right of the powder room (also fully updated) with built out shelves and more space than the original one. Notably the kitchen showcases ALL new cabinetry, countertops, backsplash and appliances. All of the flooring throughout the home was also replaced. Off the kitchen the floor plan seamlessly flows into the main dining space featuring new lighting and then the Great Room with its accent wall and views from the side and rear of the grounds. This particular home comes with more windows than most of the Crescent models! If working from home is a need this home has that too with a dedicated office/study off the front entryway. The other significant set of changes involved the owner's bathroom. They removed the original tub, shower and knee wall and installed a massive fully-tiled shower with a frameless shower door and bench as well as installed all new fixtures and hardware throughout. Don't miss the walk-in closet in this space and the private water closet. The owner's bedroom boasts so much natural light and another custom wall accent. Upstairs you'll be greeted by a sizable loft as well as three bedrooms, two sharing a hall bathroom complete with new tiled floors, newly painted cabinets, and all new hardware and fixtures. There's an additional private bathroom with its own set of custom finishes in the third bedroom. AND don't miss the 10x20 walk in attic storage which could be finished if desired. Whether on the front porch, rear screened porch or the grilling patio, you'll have several choices of how you'd like to spend your days and evenings. And the HOA of the community has recently begun a project to have a walking path down to the river for residents to enjoy, too. The access is just a few homes down from this property and some representative photos can be seen as part of the listing. River Springs is conveniently located to downtown Simpsonville as well as Fairview Rd. shopping and the I-385/185 exchanges **Some photos are virtually staged (including electric fireplace)
- Type:
- Other
- Sq.Ft.:
- n/a
- Status:
- Active
- Beds:
- 2
- Year built:
- 2022
- Baths:
- 3.00
- MLS#:
- 1525972
- Subdivision:
- Fairview Village
ADDITIONAL INFORMATION
Brand new construction! Introducing a stunning new townhome perfect for modern living! This gem features 2 spacious bedrooms, 2.5 baths, and a convenient 1-car garage. The kitchen is a standout with upgraded cabinetry, pendant lights, granite countertops, and a stylish subway backsplash. Upstairs, the primary suite includes a luxurious retreat with a tiled shower, double sink vanity, and a large walk-in closet. Plus, a loft and laundry room add extra convenience. Enjoy upgraded features like quartz countertops, premium plumbing, and a built-in pest control system. The finished garage is complete with electrical outlets and lighting. This townhome is the epitome of modern comfort and style. Don't miss out on making it yours!
- Type:
- Other
- Sq.Ft.:
- n/a
- Status:
- Active
- Beds:
- 4
- Lot size:
- 0.16 Acres
- Baths:
- 3.00
- MLS#:
- 1527961
- Subdivision:
- Lost River
ADDITIONAL INFORMATION
Nestled within the picturesque Lost Rivers development on the outskirts of Simpsonville, this captivating four-bedroom home has easy access to Interstate 385. Step inside to discover a seamless flow of space with rich wood flooring throughout the first level. As you venture towards the rear of the home, an expansive open-concept living room and kitchen await, bathed in natural light streaming through the windows and a sliding glass door leading to the covered patio. Admire the beautiful white quartz countertops and stainless steel appliances, accentuated by a spacious island. On the second floor there is a versatile flex area that presents endless possibilities, whether for a fitness sanctuary or a cozy media retreat. Four generously sized carpeted bedrooms await, with the primary suite positioned at the rear for ultimate tranquility. Indulge in the luxurious primary bathroom boasting quartz countertops, ceramic tiles, and a lavish walk-in shower with floor-to-ceiling ceramic tile. The home is built on a premium lot nestled among mature trees and green area with access to walking trail. Community pool area and clubhouse is a short distance from the home. Become apart of this vibrant community! Book your showing today.
$397,800
656 Columbus Simpsonville, SC 29680
- Type:
- Other
- Sq.Ft.:
- n/a
- Status:
- Active
- Beds:
- 4
- Lot size:
- 0.17 Acres
- Year built:
- 2024
- Baths:
- 3.00
- MLS#:
- 1526590
- Subdivision:
- Greenrich Mill
ADDITIONAL INFORMATION
Brand new construction! 4 bedroom 2 ½ bath with study, formal dining and large open loft. This expansive home gives everyone some room to relax! The kitchen is beautifully appointed with a trendy long picket backsplash, quartz countertops, stainless steel appliances and black hardware. The black accent is carried through the lighting, fireplace and open rail. EVP runs throughout the first floor. Upstairs you will find the primary suite. A five-piece bath with upgraded tile and fixtures provides a spa like retreat. Three additional secondary bedrooms, a large loft and a hall bath are also upstairs to accommodate friends and family. . A patio outback is the perfect space for outdoor entertaining. Structured wiring package included. Upgraded lighting, plumbing and trim packages included. Structured wiring and built in pest control system included. Finished garage is drywalled, painted and includes electrical outlets and lighting.
- Type:
- Other
- Sq.Ft.:
- n/a
- Status:
- Active
- Beds:
- 3
- Lot size:
- 0.06 Acres
- Year built:
- 2024
- Baths:
- 3.00
- MLS#:
- 1519808
- Subdivision:
- Fairview Village
ADDITIONAL INFORMATION
Exceptional new construction: 3 beds, 2.5 baths, and a 1-car garage. Defined foyer leads to a kitchen, dining area, and a two-story great room filled with natural light. Rare main-floor primary suite. Luxurious primary bath includes a spacious tiled walk-in shower, dual sinks, and a walk-in closet. Kitchen features LED lighting, upgraded cabinetry, granite countertops, and stainless steel appliances. Second floor has 2 bedrooms, full bath, open loft, and a versatile 9 x 18 flex room. Rear covered porch for relaxation. Main living areas with EVP flooring, bedrooms with soft carpet. Includes structured wiring, pest control, and finished garages with outlets and lighting.
- Type:
- Other
- Sq.Ft.:
- n/a
- Status:
- Active
- Beds:
- 3
- Lot size:
- 0.06 Acres
- Year built:
- 2024
- Baths:
- 3.00
- MLS#:
- 1519804
- Subdivision:
- Fairview Village
ADDITIONAL INFORMATION
Exceptional new construction: 3 beds, 2.5 baths, and a 1-car garage. Defined foyer leads to a kitchen, dining area, and a two-story great room filled with natural light. Rare main-floor primary suite. Kitchen features LED lighting, upgraded cabinetry, quartz countertops, and stainless steel appliances. Luxurious primary bath includes a spacious tiled walk-in shower, dual sinks, and a walk-in closet. Second floor has 2 bedrooms, full bath, open loft, and a versatile 9 x 18 bonus room. Rear covered porch for relaxation. Main living areas with EVP flooring, bedrooms with soft carpet. Includes structured wiring, pest control, and finished garages with outlets and lighting.
- Type:
- Other
- Sq.Ft.:
- n/a
- Status:
- Active
- Beds:
- 3
- Lot size:
- 0.04 Acres
- Year built:
- 2024
- Baths:
- 3.00
- MLS#:
- 1519807
- Subdivision:
- Fairview Village
ADDITIONAL INFORMATION
Presenting an exceptional new construction townhome featuring three bedrooms, 2.5 baths, and a one-car garage. Designed with a focus on hospitality, a brief foyer leads to a generously proportioned first floor dedicated to an open kitchen, dining, and living room—ideal for hosting guests. The kitchen is meticulously appointed with LED lighting, pendant fixtures, upgraded cabinetry, backsplash, quartz countertops, and stainless steel appliances. Ascend an aesthetically pleasing open stair rail staircase to the second floor, where a hall bath, two secondary bedrooms, and a laundry area await. The oversized primary bedroom, strategically positioned at the rear of the home for added privacy, showcases a luxurious primary bath with a large tiled walk-in shower, dual sinks, and a dream-worthy walk-in closet. All bathrooms feature quartz countertops, upgraded cabinetry, and elevated fixtures. The main living areas boast durable EVP flooring, while the bedrooms are adorned with soft carpeting. This residence is equipped with a structured wiring package and built-in pest control. Completing the ensemble, the garages are finished with drywall, paint, electrical outlets, and lighting for functionality and sophistication.

IDX information is provided exclusively for consumers' personal, non-commercial use, and may not be used for any purpose other than to identify prospective properties consumers may be interested in purchasing. Copyright 2024 Western Upstate Multiple Listing Service. All rights reserved.

Information is provided exclusively for consumers' personal, non-commercial use and may not be used for any purpose other than to identify prospective properties consumers may be interested in purchasing. Copyright 2024 Greenville Multiple Listing Service, Inc. All rights reserved.
Simpsonville Real Estate
The median home value in Simpsonville, SC is $330,300. This is higher than the county median home value of $287,300. The national median home value is $338,100. The average price of homes sold in Simpsonville, SC is $330,300. Approximately 70.55% of Simpsonville homes are owned, compared to 24.78% rented, while 4.68% are vacant. Simpsonville real estate listings include condos, townhomes, and single family homes for sale. Commercial properties are also available. If you see a property you’re interested in, contact a Simpsonville real estate agent to arrange a tour today!
Simpsonville, South Carolina 29680 has a population of 23,190. Simpsonville 29680 is more family-centric than the surrounding county with 40.38% of the households containing married families with children. The county average for households married with children is 32.26%.
The median household income in Simpsonville, South Carolina 29680 is $76,412. The median household income for the surrounding county is $65,513 compared to the national median of $69,021. The median age of people living in Simpsonville 29680 is 36.6 years.
Simpsonville Weather
The average high temperature in July is 89.8 degrees, with an average low temperature in January of 31 degrees. The average rainfall is approximately 48.2 inches per year, with 2.9 inches of snow per year.


