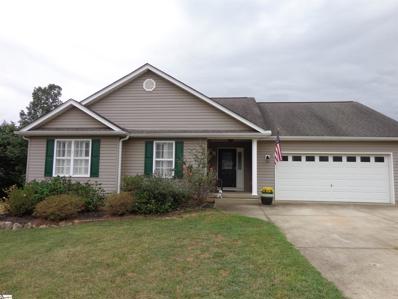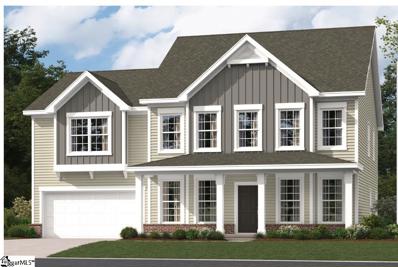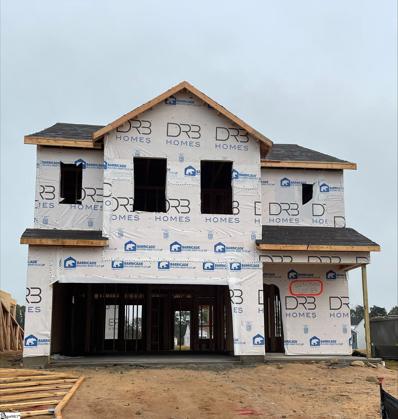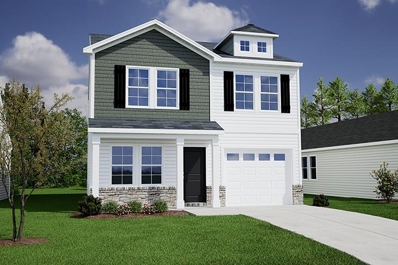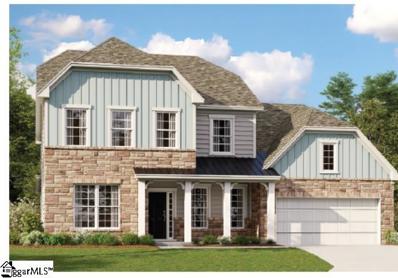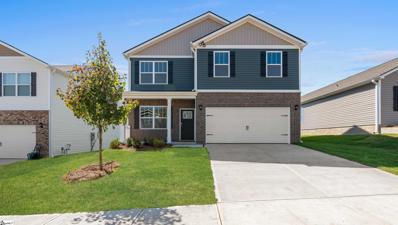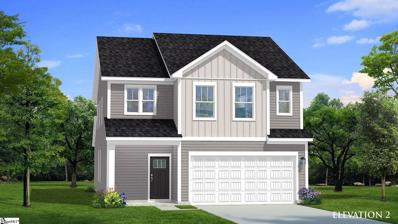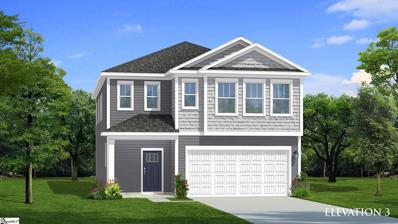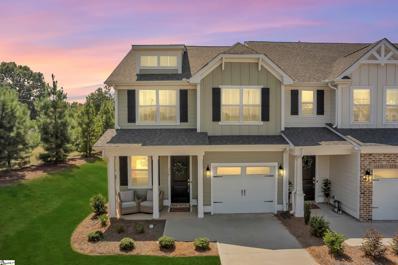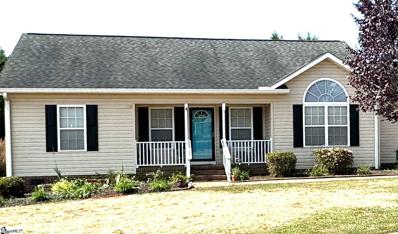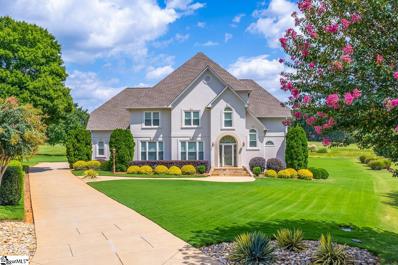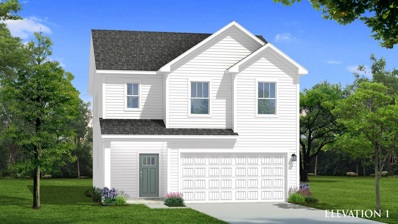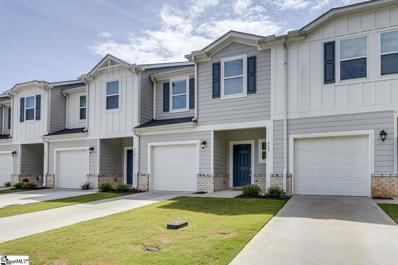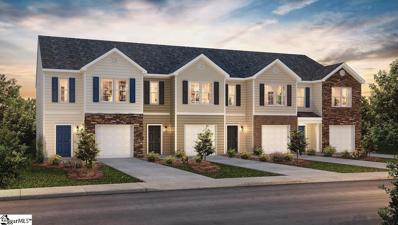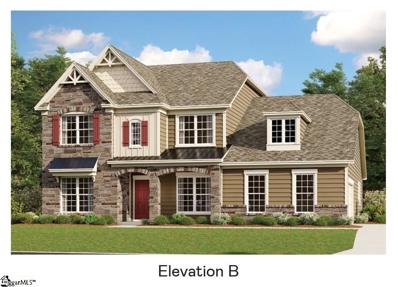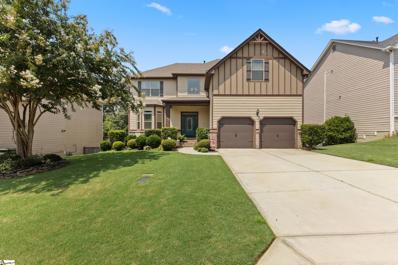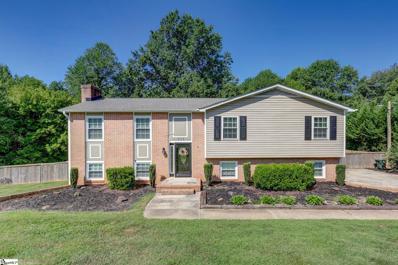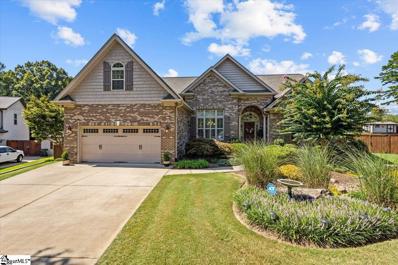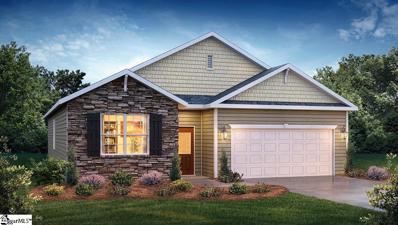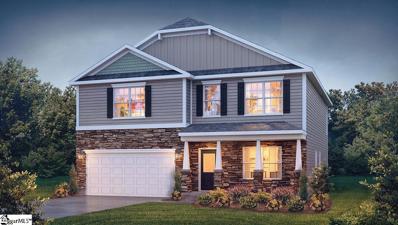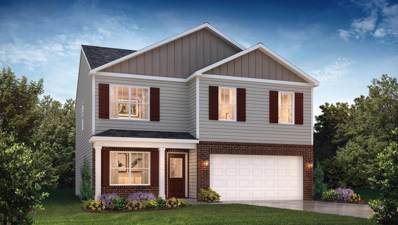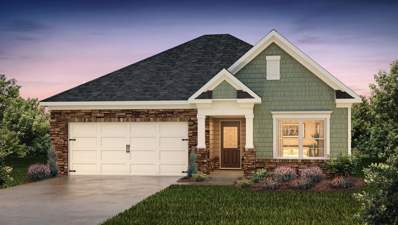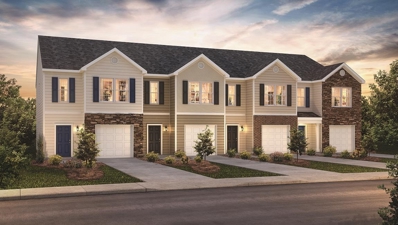Greer SC Homes for Sale
$340,000
22 Cole Creek Greer, SC 29651
- Type:
- Other
- Sq.Ft.:
- n/a
- Status:
- Active
- Beds:
- 3
- Lot size:
- 0.7 Acres
- Year built:
- 2005
- Baths:
- 2.00
- MLS#:
- 1537640
- Subdivision:
- Mays Meadow
ADDITIONAL INFORMATION
Affordable 3BR, 2BA home in a sought after neighborhood. One half acre+(.70) lot on a cul-de-sac. Open floor plan with a 14x14 kitchen with island and walk in pantry. Living area (19x15) with gas log fireplace. Attractive Plantation shutters throughout. Spacious 16x14 Primary bedroom with trey ceiling & walk in closet. Primary bath with garden tub and separate shower. Split floor plan. You will love the (16x24) covered screened back porch that over looks a large back yard. Mays Meadow neighborhood is located approximately 1/2 mile from beautiful Lake Robinson water front park and boat ramp. Convenient area close to popular downtown Greer with some of the best voted restaurants and downtown events.
$659,999
411 Riverland Greer, SC 29651
- Type:
- Other
- Sq.Ft.:
- n/a
- Status:
- Active
- Beds:
- 5
- Lot size:
- 0.57 Acres
- Baths:
- 5.00
- MLS#:
- 1537484
- Subdivision:
- Highland Colony Estates
ADDITIONAL INFORMATION
This is a must see home! The Ellery floor plan is over 3,000 sq. ft. with a guest suite & full bath on the first floor. There is a study with French doors when you walk into the home across from the formal dining room with trayed ceiling and picture frame coatings. The kitchen is absolutely beautiful, staggered 42" shaker style cabinets in white, double oven, gas cook stove top and granite countertops. Gas Fireplace. Loft upstairs, and a patio in the back of the home. Huge lots!
$338,990
1224 Cyndis Greer, SC 29651
- Type:
- Other
- Sq.Ft.:
- n/a
- Status:
- Active
- Beds:
- 4
- Lot size:
- 0.12 Acres
- Year built:
- 2024
- Baths:
- 3.00
- MLS#:
- 1537468
- Subdivision:
- Donahue Hill
ADDITIONAL INFORMATION
New single-family homes in Greer, SC! Donahue Hill offers craftsman style floorplans including first or second level primary suites, open concept living and designs for all lifestyles. This sought after location is only 2 minutes from the nearest I-85 access point (Brockman McClimon Road), 4 minutes from BMW Manufacturing, 6 Minutes from GSP International Airport and 5 minutes from highway 101. Downtown Greer is only 11 minutes away along with Downtown Greenville and Spartanburg both being under 30 minutes away. Zoned for Spartanburg D5 schools including the sought after Abner Creek Elementary, James F. Byrnes High School and brand new Abner Creek Middle School. The Mint is our brand new Craftsman design with over 2100 square feet of perfect living space. Entering the home from your covered front porch or 2 car garage you come into your inviting foyer that leads into the open concept living and kitchen area which is perfect for entertaining. The large center island with sink offers extra prep space and additional seating. Other features of the kitchen include beautiful white cabinetry, light granite countertops, tile backsplash, and stainelss steel appliances including a gas range/oven and built in microwave. The high ceilings and large windows in the living room and breakfast area allow the room to feel open and get tons of natural light and then leads out to your covered back porch overlooking your private backyard. The Primary Suite is situated off the living room and features a generous walk in closet, double sinks, and a 5 foot shower with glass doors. Up the Oak staircase are 3 additional bedrooms, each with a walk in closet, a full bath, laundry, and a large loft space for extra living area or even a home office. All our homes feature our Smart Home Technology Package including a video doorbell, keyless entry and touch screen hub. Additionally, our homes are built for efficiency and comfort helping to reduce your energy costs. Our dedicated local warranty team is here for your needs after closing as well. This home will be complete early next year so come by today for your personal tour and make Donahue Hill your new home! See Sales Agent for additional pricing information.
$279,000
1322 Algeddis Greer, SC 29651
- Type:
- Single Family
- Sq.Ft.:
- 1,369
- Status:
- Active
- Beds:
- 3
- Lot size:
- 0.12 Acres
- Year built:
- 2024
- Baths:
- 3.00
- MLS#:
- 315651
- Subdivision:
- Donahue Hill
ADDITIONAL INFORMATION
WELCOME TO DONAHUE HILL, Mungo's newest neighborhood in the Greer area! The Barnwell is a two-story plan featuring three bedrooms, a loft, and two and one-half bathrooms. Immediately upon entry, you are greeted by the great room with luxury vinyl flooring that flows seamlessly into the kitchen and eat-in area. The kitchen has painted, shaker-style cabinetry, granite countertops, and stainless steel appliances. The laundry room with built-in cabinetry and powder room finish off the first floor. Upstairs is a loft space that connects to the primary suite and two secondary bedrooms. The primary bedroom has an en-suite with double sinks, a walk-in shower, and a large walk-in closet. An additional bathroom is conveniently located near the loft space and secondary bedrooms. A one-car garage and covered porch complete this floor plan.
$752,959
103 Leaning Oaks Greer, SC 29651
- Type:
- Other
- Sq.Ft.:
- n/a
- Status:
- Active
- Beds:
- 5
- Lot size:
- 0.57 Acres
- Baths:
- 5.00
- MLS#:
- 1537492
- Subdivision:
- Highland Colony Estates
ADDITIONAL INFORMATION
Offering 8k in CC for using preferred lender This is a must see home! The Franklin is a 2 story home that provides ample space for the whole family to thrive. This home is approx 3,721 sq ft. The first floor features an open design among the family room, kitchen and the breakfast room. On the main level, we've included not only the lux Owners Suite with a garden tub/shower, but also a second bedroom with a full bath. Plus a study, a formal dining room, and a covered screened porch to enjoy that morning coffee... The second floor hosts three more secondary bedrooms with walk-in closets, two full baths, a loft, and a extra room that adds another shared living space. This home comes with a gourmet kitchen setup, a fireplace, engineered hardwood all downstairs, hardwood stair case, and a 3-car garage!
$334,500
348 Ridge Climb Greer, SC 29651
- Type:
- Other
- Sq.Ft.:
- n/a
- Status:
- Active
- Beds:
- 4
- Lot size:
- 0.18 Acres
- Year built:
- 2024
- Baths:
- 3.00
- MLS#:
- 1535015
- Subdivision:
- Brookside Farms
ADDITIONAL INFORMATION
Mountain View Community Greer, SC. Brookside Farms welcome’s you to the good life! majestic mountain views, homesites located on gently rolling hills, walking trails that meander through the community leading you atop to the Grand Club house/Open air pavilion where you can enjoy quiet moments of reflection next to the warm and relaxing outdoors fireplace or celebrate life’s special moments in the indoors club house. Here is where all the fun begins! Swim in the 2 spectacular pools, play pickleball, bocce ball, we even have a playground for the children to enjoy playing with their newfound friends. All of this located just minutes from shopping, dining, hospitals and more. The Belhaven, this beautiful home offers a large kitchen, breakfast and Great room area perfect for entertaining while preparing your favorite meal in this open living concept. The flex space on the main level will make a great study or play area. Upstairs includes a huge owners suite with double bowl sink and 5' shower in the primary bath. Kitchen with granite counter tops, raised vanities with Venetian marble vanity tops in primary and hall bath. Your new home also has a tankless gas water heater and installed garage door opener with 2 remotes. Don't miss out on this amazing home.
$345,990
1219 Cyndis Greer, SC 29651
- Type:
- Other
- Sq.Ft.:
- n/a
- Status:
- Active
- Beds:
- 4
- Lot size:
- 0.12 Acres
- Year built:
- 2024
- Baths:
- 3.00
- MLS#:
- 1537466
- Subdivision:
- Donahue Hill
ADDITIONAL INFORMATION
New single-family homes in Greer, SC! Donahue Hill offers craftsman style floorplans including first or second level primary suites, open concept living and designs for all lifestyles. This sought after location is only 2 minutes from the nearest I-85 access point (Brockman McClimon Road), 4 minutes from BMW Manufacturing, 6 Minutes from GSP International Airport and 5 minutes from highway 101. Downtown Greer is only 11 minutes away along with Downtown Greenville and Spartanburg both being under 30 minutes away. Zoned for Spartanburg D5 schools including the sought after Abner Creek Elementary, James F. Byrnes High School and brand new Abner Creek Middle School. The Mint is our brand new Craftsman design with over 2100 square feet of perfect living space. Entering the home from your covered front porch or 2 car garage you come into your inviting foyer that leads into the open concept living and kitchen area which is perfect for entertaining. The large center island with sink offers extra prep space and additional seating. Other features of the kitchen include beautiful white cabinetry, dark Quartz countertops, tile backsplash, and stainelss steel appliances including a gas range/oven and built in microwave. The high ceilings and large windows in the living room and breakfast area allow the room to feel open and get tons of natural light and then leads out to your covered back porch overlooking your private backyard. The Primary Suite is situated off the living room and features a generous walk in closet, double sinks, and a 5 foot shower with glass doors. Up the Oak staircase are 3 additional bedrooms, each with a walk in closet, a full bath, laundry, and a large loft space for extra living area or even a home office. All our homes feature our Smart Home Technology Package including a video doorbell, keyless entry and touch screen hub. Additionally, our homes are built for efficiency and comfort helping to reduce your energy costs. Our dedicated local warranty team is here for your needs after closing as well. This home will be complete early next year so come by today for your personal tour and make Donahue Hill your new home! See Sales Agent for additional pricing information.
$334,990
1021 Nadine Greer, SC 29651
- Type:
- Other
- Sq.Ft.:
- n/a
- Status:
- Active
- Beds:
- 4
- Lot size:
- 0.12 Acres
- Year built:
- 2024
- Baths:
- 3.00
- MLS#:
- 1537449
- Subdivision:
- Donahue Hill
ADDITIONAL INFORMATION
New single-family homes in Greer, SC! Donahue Hill offers craftsman style floorplans including first or second level primary suites, open concept living and designs for all lifestyles. This sought after location is only 2 minutes from the nearest I-85 access point (Brockman McClimon Road), 4 minutes from BMW Manufacturing, 6 Minutes from GSP International Airport and 5 minutes from highway 101. Downtown Greer is only 11 minutes away along with Downtown Greenville and Spartanburg both being under 30 minutes away. Zoned for Spartanburg D5 schools including the sought after Abner Creek Elementary, James F. Byrnes High School and brand new Abner Creek Middle School. The Neroli is a brand new design featuring over 2400 square feet of functional living space. Entering your Craftsman style home from your front porch you come into your spacious foyer that continues down the hall into the open living room and kitchen, a perfect entertaining space. The amazing kitchen features an oversized center island with sink for extra prep space and additional seating along with beautiful white cabinetry and light granite countertops, tile backsplash, and stainless steel appliances including a gas range/oven and built in microwave. Off the breakfast area there is a covered back porch which overlooks your backyard. There is also a bedroom and full bath on the main floor that would make a great guest suite. Up the Oak staircase off the foyer you will come to the Primary Suite which features double sinks, amazing walk in closet and 5 ft shower with glass doors. The loft space is perfect for that extra living space or even a home office. Two additional bedrooms, full bath and walk in laundry room complete the second floor. All our homes feature our Smart Home Technology Package including a video doorbell, keyless entry and touch screen hub. Additionally, our homes are built for efficiency and comfort helping to reduce your energy costs. Our dedicated local warranty team is here for your needs after closing as well. This home will be starting soon to be complete early next year so come by today for your personal tour and make Donahue Hill your new home! *Allowance in the amount of $25,000 has been taken off of the original price of the home. In lieu of price reduction, allowance can be removed and utilized for other items. Must use preferred attorney to qualify.
$325,000
374 Stirrup Greer, SC 29651
- Type:
- Other
- Sq.Ft.:
- n/a
- Status:
- Active
- Beds:
- 3
- Lot size:
- 0.05 Acres
- Baths:
- 3.00
- MLS#:
- 1536665
- Subdivision:
- Saddlebrook Farm
ADDITIONAL INFORMATION
Gorgeous like-new, move in ready townhome located in Saddlebrook Farm. This END UNIT townhome features a PRIMARY SUITE on the MAIN LEVEL with a luxurious en-suite bathroom and walk in closet. Walk in and you’ll immediately be greeted with Luxury Vinyl Plank flooring, high ceilings and crown molding all throughout the main living area. Enjoy hosting endless brunches, charcuterie nights, and get togethers with its open concept floor plan, perfect for just that. The kitchen has a timeless look with all white cabinets, stainless steel appliances, quartz countertops, and a modern backsplash. Off of the kitchen is a dining area and living room. Upstairs you’ll find a LOFT, large spare bedrooms, and another bathroom with double sinks. Enjoy the privacy of an end unit on your SCREENED IN PORCH without any neighbors directly to your left, and HOA’s common space behind you. Located just 10 minutes from DOWNTOWN GREER, 10 Minutes from the Airport, and 5 minutes from Highway 85. Amenities in Saddlebrook Farm include a Dog Park, Walking Trail, Pond, and Sidewalks. Zoned for Riverside High this one won’t last long and would make a great home or rental!
$285,000
201 Conner Greer, SC 29651
- Type:
- Other
- Sq.Ft.:
- n/a
- Status:
- Active
- Beds:
- 3
- Lot size:
- 0.57 Acres
- Baths:
- 2.00
- MLS#:
- 1536272
- Subdivision:
- Gibson Heights Ii
ADDITIONAL INFORMATION
One level ranch in the Gibson Heights neighborhood. Three bedroom two bath split floor plan with a fenced backyard and storage building! Primary Bedroom has an a double windows with arch to allow for natural light. Primary bath features a separate walk in shower, soaking tub and double vanity! Secondary bedrooms are on the opposite side of the house for privacy. Hardwood floors in the Living room and all three bedrooms! Sit out on the back deck in the evenings and enjoy the fenced yard perfect for children to play and pets to run around! Park that lawnmower and yard tools in the detached storage building! Call me today to view this home!
$244,900
738 Embark Greer, SC 29651
- Type:
- Other
- Sq.Ft.:
- n/a
- Status:
- Active
- Beds:
- 3
- Lot size:
- 0.05 Acres
- Year built:
- 2024
- Baths:
- 3.00
- MLS#:
- 1526320
- Subdivision:
- Covington Village
ADDITIONAL INFORMATION
Welcome to Covington Village, a newly unveiled townhouse community blending modern convenience with elegant living in Greer, SC. Located just 7 minutes from BMW and 4 minutes from HWY 85, this community provides unparalleled access to local attractions, nestled within the esteemed Spartanburg District 5. Covington Village redefines maintenance-free living, with each townhouse boasting a thoughtful layout that includes 3 bedrooms, 2.5 baths, and 9 ft ceilings on the first floor, amplifying the sense of space and luxury. The kitchen, a masterpiece of design, features granite countertops and stainless steel appliances, while the primary suite is complemented by a spacious closet, ensuring every aspect of your home is as comfortable as it is stylish. Added to the allure is a one-car garage, a 2-car parking pad, and a private rear patio, perfect for quiet mornings or entertaining evenings. But life at Covington Village extends beyond the walls of your townhouse. The community invites residents to engage and enjoy with amenities that include a playground, fire pit, pergola with picnic tables, and a cornhole area. Each space is designed to foster connections, create memories, and provides relaxation. Further enhancing the Covington Village experience, each home comes with a connected smart home package, integrating cutting-edge technology for convenience and peace of mind. And with exclusive benefits available through our preferred lender, including special rates and closing costs, the path to your dream home has never been smoother. Step into Covington Village, where the joy of community living meets the pinnacle of modern design, all within the vibrant locale of Greer, SC.
$789,900
132 Indigo Greer, SC 29651
- Type:
- Other
- Sq.Ft.:
- n/a
- Status:
- Active
- Beds:
- 5
- Lot size:
- 0.84 Acres
- Year built:
- 1998
- Baths:
- 4.00
- MLS#:
- 1536512
- Subdivision:
- Willow Creek
ADDITIONAL INFORMATION
This stunning traditional custom home sits on a pristinely landscaped, cul-de-sac lot of nearly an acre and is located in the highly regarded Willow Creek Golf Community. In its elegance, this home offers 5 bedrooms, 4 baths, beautiful sunrises and moonlit nights, and views of the 7th green and 8th tee box from the expansive back deck. Darrell Sudduth Builders crafted an architecturally designed and very functional home bathed in natural light with many areas for entertaining and privacy. You will find new hardwood floors, like new appliances, new insulated windows, updated yard irrigation, a stucco exterior sealed with heavy- duty Seal-Krete and painted with an elastomeric masonry and stucco paint, a new 75 gallon gas water heater, new roof shingles, new electric attic fans, and a new complete home surge protector. Among its stand-out features are custom closet organizers in all closets, double crown moldings, tray ceilings, French doors with beveled glass, pull-down attic stairs, granite countertops, and laundry room with sink, cabinets and closet. Downstairs is a private bedroom suite and upstairs is a multi-purpose room with wet bar and cabinets. Additional features include a crawl space with thick vinyl flooring, low moisture readings and extra storage as well as nighttime low voltage landscape lighting. In the kitchen is a Jenn-Air gas cooktop with downdraft, built-in oven, stainless steel appliances, marble backsplash, and a charming breakfast nook with bay windows providing expansive outdoor views. Upstairs, the master bedroom suite offers a private oasis complete with sitting area, small adjoining office nook, linen closet, master bath and a large 11 x 16 dream closet and dressing area. An over-sized garage offers storage and so much privacy with its side-entry. It has a utility sink, windows for natural daylight and LED panels for nighttime light. An epoxy-coated floor adds a nice finishing touch. Located 4.5 miles away is the upcoming proposed Reidville Town Center with renderings showing dining, shopping, and entertainment options. Completion is slated for 2025. I-85 and the GSP International Airport are just minutes away. This home is centrally located from the downtowns of Spartanburg, Simpsonville, Greer, and Greenville and has a new fire station and ambulance service nearby. Willow Creek’s amenity center is family friendly with a Junior Olympic-size pool and cool deck pavers, a cabana, restrooms, clubhouse, playground, tennis and basketball. Social events include the kids’ annual triathlon, golf leagues, wine tastings, book clubs, women’s luncheons, cards, Mahjong and more. Schedule a showing of this spectacular golf-front home today. It epitomizes the pinnacle of a golf course living lifestyle and is one of the best homes available in the Five Forks area. Exquisite design. Practical functionality. Exceptional quality. Superbly maintained!
$284,990
1325 Algeddis Drive Greer, SC 29651
- Type:
- Single Family
- Sq.Ft.:
- 1,929
- Status:
- Active
- Beds:
- 3
- Lot size:
- 0.12 Acres
- Year built:
- 2024
- Baths:
- 3.00
- MLS#:
- 315277
- Subdivision:
- Donahue Hill
ADDITIONAL INFORMATION
Proposed Construction Opportunity! Personalize this home by visiting our design center to pick colors and options. Price is base price before options are added. New single-family homes in Greer, SC! Donahue Hill offers craftsman style floorplans including first or second level primary suites, open concept living and designs for all lifestyles. This sought after location is only 2 minutes from the nearest I-85 access point (Brockman McClimon Road), 4 minutes from BMW Manufacturing, 6 Minutes from GSP International Airport and 5 minutes from highway 101. Downtown Greer is only 11 minutes away along with Downtown Greenville and Spartanburg both being under 30 minutes away. Zoned for Spartanburg D5 schools including the sought after Abner Creek Elementary, James F. Byrnes High School and brand new Abner Creek Middle School. This Craftsman style Beramont home features almost 2000 square feet of living space and is a brand new design in Greenville. Entering into your foyer from your covered front porch or 2 car garage, you have a spacious entry hallway that leads into your open concept living room and kitchen. Customize your kitchen with features including a large island for additional prep space and seating, choice of cabinetry and options such as granite or Quartz countertops, tiled backsplash, under cabinet lighting, and stainless steel appliances including a gas range/oven. The large windows in the living room give it a bright and open feel and the breakfast room leads out to the patio or covered back porch which overlooks your backyard. Upstairs you will come to your large loft, perfect for extra living space or could even be a home office. The Primary Suite features separate sinks, an expansive walk in closet and shower options including a tiled shower with seat or even a Roman tiled shower with two showerheads and seat. Two additional bedrooms, both with walk in closets, a full bath, and laundry room complete the second floor. All our homes feature our Smart Home Technology Package including a video doorbell, keyless entry and touch screen hub. Additionally, our homes are built for efficiency and comfort helping to reduce your energy costs. Our dedicated local warranty team is here for your needs after closing as well. Come by today for your personal tour and make Donahue Hill your new home! Up to $25,000 in Flex Cash available with use of our preferred attorney. Ask how it can save you money.
$247,900
863 Thread Greer, SC 29651
- Type:
- Other
- Sq.Ft.:
- n/a
- Status:
- Active
- Beds:
- 3
- Lot size:
- 0.05 Acres
- Baths:
- 3.00
- MLS#:
- 1536655
- Subdivision:
- City Station Townes
ADDITIONAL INFORMATION
Welcome to City Station Townes, where style meets convenience in this energy-certified townhome, perfectly suited for buyers eager to move. Ideally located near downtown Greer, this community offers seamless access to shopping, dining, and entertainment options, making it a prime choice for those seeking both comfort and convenience. This home boasts an open floor plan that enhances its spacious and inviting atmosphere. The kitchen is equipped with dusk cabinets, granite countertops, and EVP flooring, providing a modern touch to the space. Carpeting in the upstairs bedrooms adds a layer of comfort, while the second-story laundry offers a practical solution to simplify daily chores. The home’s energy efficiency is further enhanced by spray foam insulation, ensuring comfort and lower energy costs year-round. The private outdoor patio is an ideal setting for guests or enjoying a peaceful evening at home. With its combination of affordability and prime location, this townhome presents an opportunity to experience the best of Greer. This move-in-ready residence is waiting to become your new home.
$349,000
334 Foxbank Greer, SC 29651
- Type:
- Other
- Sq.Ft.:
- n/a
- Status:
- Active
- Beds:
- 4
- Lot size:
- 0.24 Acres
- Year built:
- 2021
- Baths:
- 3.00
- MLS#:
- 1534889
- Subdivision:
- Creekside Manor
ADDITIONAL INFORMATION
Beautiful home on cul de sac only 3 years old and in a great location that is growing quickly. Four Bedrooms with 2.5 bathrooms oversized living room with that great open floor plan living for today's family! Great back yard with plenty of room just waiting for your family. The neighborhood pool is a great place to cool off and meet your neighbors!
$249,900
253 Sunriff Greer, SC 29651
- Type:
- Other
- Sq.Ft.:
- n/a
- Status:
- Active
- Beds:
- 3
- Lot size:
- 0.05 Acres
- Year built:
- 2024
- Baths:
- 3.00
- MLS#:
- 1536492
- Subdivision:
- Brookside Ridge
ADDITIONAL INFORMATION
Mountain View Community Greer, SC. Brookside Farms welcome’s you to the good life! majestic mountain views, homesites located on gently rolling hills, walking trails that meander through the community leading you atop to the Grand Club house/Open air pavilion where you can enjoy quiet moments of reflection next to the warm and relaxing outdoor fireplace or celebrate life’s special moments in the indoor club house. Here is where all the fun begins! Swim in the 2 spectacular pools, play pickleball, bocce ball, we even have a playground for the children to enjoy playing with their newfound friends. All of this located just minutes from shopping, dining, hospitals and more. This incredibly designed 3-bedroom, 2.5 Bathroom 2-story plan with 9’ ceilings downstairs make this beautiful townhome seem even more spacious. The wonderful primary suite and two of the secondary bedrooms are located upstairs. The family room is open to the kitchen, dining room which features granite counter tops, Whirlpool stainless steel appliances. The primary suite has nice sized walk-in closet and full bath with double-sinks (Venetian marble) and roomy 5' shower. Laundry closet is located center of the home for maximum convenience. 1 car garage and 2 car parking pad, standard front and rear covered porch round out this wildly successful plan. All the townhomes include the Home is Connected smart home package!!
$746,159
101 Leaning Oaks Greer, SC 29651
- Type:
- Other
- Sq.Ft.:
- n/a
- Status:
- Active
- Beds:
- 5
- Lot size:
- 0.57 Acres
- Baths:
- 5.00
- MLS#:
- 1536467
- Subdivision:
- Highland Colony Estates
ADDITIONAL INFORMATION
HALF ACRE HOMESITE!!!! Right across from the MESA SOCCER COMPLEX. The FRANKLIN FLOORPLAN is a 5 Bed room/4.5 Bath with primary suite on main and an additional guest suite on the main. This home also features a 3-car garage (2 side/1 front), gourmet kitchen with double ovens and gas cooktop, gas log fireplace, and hardwood flooring throughout first floor. This is one the best floorplans LENNAR offers in one of the most desired location (FIVE FORKS) on 1/2 + acre homesites.
$594,990
223 Ermon Greer, SC 29651
- Type:
- Other
- Sq.Ft.:
- n/a
- Status:
- Active
- Beds:
- 6
- Lot size:
- 0.19 Acres
- Baths:
- 4.00
- MLS#:
- 1535391
- Subdivision:
- The Estates At Dillard Creek
ADDITIONAL INFORMATION
Welcome to this stunning 6-bedroom, 3.5-bathroom home, offering approximately 3,223 square feet of heated living space. As you enter through the front door, you're greeted by a grand two-story foyer that leads you to the inviting living/family room. This cozy space features a gorgeous stone fireplace, rich hardwood floors, and an elegant coffered ceiling. The arched entryways guide you into the chef-inspired kitchen, which boasts stainless steel appliances, including a gas cooktop, double ovens, a pot filler, and a large pantry. Granite countertops and a spacious island provide ample space for meal prep and serving. The bright breakfast nook, with its abundant natural light, offers a lovely view of the backyard. For more formal gatherings, you'll appreciate the separate dining room and formal living room, perfect for entertaining. Upstairs, the expansive owner's suite awaits, complete with a volume ceiling and a walk-in closet featuring custom shelving. The luxurious master bath includes ceramic tile flooring, dual vanities, a separate tiled shower, and a relaxing garden tub. The second floor also houses three additional bedrooms, each with large closets and custom shelving, as well as a conveniently located laundry room. Step outside to enjoy the covered porch and oversized deck, ideal for savoring the crisp Fall evenings ahead. The fully finished basement, offering an additional 1,427 square feet, is perfect for an in-law suite or guest accommodations. This home is in the Woodland Elementary School District and the Riverside Middle and High School District This home is situated in a neighborhood with fantastic amenities, including a pool, cabana, and playground. Plus, it’s just minutes away from I-385, I-85, restaurants, shopping, and more, making it a perfect combination of luxury and convenience!
$362,000
203 Timberlane Greer, SC 29651
- Type:
- Other
- Sq.Ft.:
- n/a
- Status:
- Active
- Beds:
- 3
- Lot size:
- 0.67 Acres
- Year built:
- 1978
- Baths:
- 3.00
- MLS#:
- 1536193
- Subdivision:
- Victorian Hills
ADDITIONAL INFORMATION
VICTORIAN HILLS: You will love this spacious 3 Bed/2.5 Bath split level home in the fantastic Victorian Hills neighborhood! Step inside the home and enjoy a spacious living room, formal dining room, and well-appointed Kitchen. The nice sized Owner’s Suite features an ensuite bathroom and spacious walk-in closet! Two more guests rooms are also found upstairs with a hall bathroom to share! The basement boasts an expansive den with a charming sitting room a half bathroom, an oversized laundry room, garage access, and quick access to the fantastic backyard! With a tranquil swimming pool, mature trees, and a well-maintained yard- this home is ready to host friends and family! Do not miss your chance to see this fantastic home today!
$465,000
504 Mellow Greer, SC 29651
- Type:
- Other
- Sq.Ft.:
- n/a
- Status:
- Active
- Beds:
- 3
- Lot size:
- 0.41 Acres
- Year built:
- 2010
- Baths:
- 2.00
- MLS#:
- 1535692
- Subdivision:
- Boulder Creek
ADDITIONAL INFORMATION
You will fall in love with this meticulously maintained cul-de-sac home and your search will be over! When you get out of the car and notice how well this home is landscaped and the choice of plantings you begin to understand what I mean. Inside a large foyer greets you and leads you into the open living room, dining room and kitchen that is an ENTERTAINER’S DREAM. CROWN MOLDING & HARDWOOD FLOORS throughout the main living area and PLANTATION SHUTTERS as well as custom blinds and shades throughout the home are a few of the first things you notice. The kitchen features STAINLESS APPLIANCES, GRANITE COUNTERS & BREAKFAST BAR WORK ISLAND, some GLASSED CABINET DOORS and BEADBOARD CEILING put the finishing touches on this area. The primary bedroom features DOUBLE LIGHTED TREY CEILING, DUAL VANITIES, TUB and WALK-IN CLOSET. SPLIT BEDROOM FLOOR PLAN + FLEX ROOM above the garage. You will spend many hours in the ENCLOSED BACK PORCH overlooking the FENCED BACK YARD. Extras to take note of are GUTTER GUARDS & FULL YARD SPRINKLER SYSTEM.
$346,500
333 Ridge Climb Greer, SC 29651
- Type:
- Other
- Sq.Ft.:
- n/a
- Status:
- Active
- Beds:
- 4
- Lot size:
- 0.19 Acres
- Year built:
- 2024
- Baths:
- 2.00
- MLS#:
- 1536073
- Subdivision:
- Brookside Farms
ADDITIONAL INFORMATION
Mountain View Community Greer, SC. Brookside Farms welcome’s you to the good life! majestic mountain views, homesites located on gently rolling hills, walking trails that meander through the community leading you atop to the Grand Club house/Open air pavilion where you can enjoy quiet moments of reflection next to the warm and relaxing outdoors fireplace or celebrate life’s special moments in the indoors clubhouse. Here is where all the fun begins! Swim in the 2 spectacular pools, play pickleball, boccie ball, we even have a playground for the children to enjoy playing with their newfound friends. All of this located just minutes from shopping, dining, hospitals and more. This incredibly designed 4 bedroom 1-story plan has a wonderful layout with the primary suite situated to the back of the home, two secondary bedrooms towards the front, and a fourth bedroom on the opposite side of home (perfect for home office or study). The family room has gas log fireplace and is open to the kitchen which features granite counter tops, Whirlpool stainless steel appliances, and walk-in pantry. Primary suite has nice sized walk-in closet and full bath with double bowl sinks (Venetian marble) a roomy 5' shower. Laundry room is a walk-in and located center of the home for maximum convenience. 2-car garage and covered rear porch round out this wildly successful plan. All the homes include the Home is Connected smart home package!!
$384,900
349 Ridge Climb Greer, SC 29651
- Type:
- Other
- Sq.Ft.:
- n/a
- Status:
- Active
- Beds:
- 4
- Lot size:
- 0.25 Acres
- Year built:
- 2024
- Baths:
- 3.00
- MLS#:
- 1536071
- Subdivision:
- Brookside Farms
ADDITIONAL INFORMATION
Mountain View Community Greer, SC. Brookside Farms welcome’s you to the good life! Majestic mountain views, homesites located on gently rolling hills, walking trails that meander through the community leading you atop to the Grand Club house/Open air pavilion where you can enjoy quiet moments of reflection next to the warm and relaxing outdoors fireplace or celebrate life’s special moments in the indoors club house. This is where all the fun begins! Swim in the 2 spectacular pools, play pickleball, boccie ball, we even have a playground for the children to enjoy playing with their newfound friends. All of this located just minutes from shopping, dining, hospitals and more. 2-Story Craftsman Wilmington home with 4 bedrooms, 2.5 baths, and 2800 sq ft. Beautiful Revwood laminate floors throughout the main level. Open kitchen and large great room are perfect for entertaining. Kitchen features granite counters and island, lots of cabinets and stainless-steel appliance package, and large walk-in pantry. All 4 bedrooms have a walk-in closet and are very nice in size. Spacious laundry room also! The primary bedroom measures 19X18 with a large walk-in closet. Primary bath features double sinks and Garden tub and 5' shower. 2-car garage and back patio.
$314,900
348 Ridge Climb Greer, SC 29651
- Type:
- Single Family
- Sq.Ft.:
- 1,991
- Status:
- Active
- Beds:
- 4
- Lot size:
- 0.18 Acres
- Year built:
- 2024
- Baths:
- 3.00
- MLS#:
- 315009
- Subdivision:
- Brookside Farms
ADDITIONAL INFORMATION
Mountain View Community Greer, SC. Brookside Farms welcomeâ??s you to the good life! majestic mountain views, homesites located on gently rolling hills, walking trails that meander through the community leading you atop to the Grand Club house/Open air pavilion where you can enjoy quiet moments of reflection next to the warm and relaxing outdoors fireplace or celebrate lifeâ??s special moments in the indoors club house. Here is where all the fun begins! Swim in the 2 spectacular pools, play pickleball, boccie ball, we even have a playground for the children to enjoy playing with their newfound friends. All of this located just minutes from shopping, dining, hospitals and more. The Belhaven This beautiful home offers a large kitchen, breakfast and living area perfect for entertain while preparing your favorite meal in this open living concept. Upstairs includes a huge owners suite and 3 additional bedrooms. Luxury living at its best with designer kitchens, tile showers, granite counter tops raised vanities with Venetian marble vanity tops in master and all hall baths. Your new home also has a tankless gas water heater and installed garage door opener with 2 remotes. Don't miss out on this amazing home.
$309,900
332 Ridge Climb Greer, SC 29651
- Type:
- Single Family
- Sq.Ft.:
- 1,618
- Status:
- Active
- Beds:
- 3
- Lot size:
- 0.18 Acres
- Year built:
- 2024
- Baths:
- 2.00
- MLS#:
- 315008
- Subdivision:
- Brookside Farms
ADDITIONAL INFORMATION
Mountain View Community Greer, SC. Brookside Farms welcomeâ??s you to the good life! majestic mountain views, homesites located on gently rolling hills, walking trails that meander through the community leading you atop to the Grand Club house/Open air pavilion where you can enjoy quiet moments of reflection next to the warm and relaxing outdoors fireplace or celebrate lifeâ??s special moments in the indoors club house. Here is where all the fun begins! Swim in the 2 spectacular pools, play pickleball, boccie ball, we even have a playground for the children to enjoy playing with their newfound friends. All of this located just minutes from shopping, dining, hospitals and more. This incredibly designed 3 bedroom 1-story plan has a wonderful layout with the primary suite situated to the back of the home, two secondary bedrooms towards the front. The family room has gas log fireplace and is open to the kitchen which features granite counter tops, Whirlpool stainless steel appliances, and walk-in pantry. Primary suite has nice sized walk-in closet and full bath with double sinks (Venetian marble) and 5' shower. Laundry room is a walk-in and located center of the home for maximum convenience. 2-car garage and standard covered porch round out this wildly successful plan. All the homes include the Home is Connected smart home package! Beautiful Revwood laminate floors throughout the main level. except bedrooms.
$244,900
244 Sunriff Greer, SC 29651
- Type:
- Townhouse
- Sq.Ft.:
- 1,429
- Status:
- Active
- Beds:
- 3
- Lot size:
- 0.05 Acres
- Year built:
- 2024
- Baths:
- 3.00
- MLS#:
- 315005
- Subdivision:
- Brookside Ridge
ADDITIONAL INFORMATION
END UNIT!!!! Mountain View Community Greer, SC. Brookside Farms welcomeâ??s you to the good life! majestic mountain views, homesites located on gently rolling hills, walking trails that meander through the community leading you atop to the Grand Club house/Open air pavilion where you can enjoy quiet moments of reflection next to the warm and relaxing outdoors fireplace or celebrate lifeâ??s special moments in the indoors club house. Here is where all the fun begins! Swim in the 2 spectacular pools, play pickleball, bocce ball, we even have a playground for the children to enjoy playing with their newfound friends. All of this located just minutes from shopping, dining, hospitals and more. This incredibly designed 3-bedroom 2.5 Bathroom 2-story plan with 9â?? ceilings downstairs make this beautiful townhome seem even more spacious. The wonder primary suite and two of the secondary bedrooms are located upstairs. The family room is open to the kitchen, dining room which features granite counter tops, Whirlpool stainless steel appliances. Primary suite has nice sized walk-in closet and full bath with double-sinks (Venetian marble) and 5' shower. Laundry closet is located center of the home for maximum convenience. 1-car garage and 2 car parking pad, standard covered porch round out this wildly successful plan. All the townhomes include the Home is Connected smart home package!!

Information is provided exclusively for consumers' personal, non-commercial use and may not be used for any purpose other than to identify prospective properties consumers may be interested in purchasing. Copyright 2024 Greenville Multiple Listing Service, Inc. All rights reserved.

Greer Real Estate
The median home value in Greer, SC is $318,200. This is higher than the county median home value of $287,300. The national median home value is $338,100. The average price of homes sold in Greer, SC is $318,200. Approximately 62.97% of Greer homes are owned, compared to 28.71% rented, while 8.32% are vacant. Greer real estate listings include condos, townhomes, and single family homes for sale. Commercial properties are also available. If you see a property you’re interested in, contact a Greer real estate agent to arrange a tour today!
Greer, South Carolina 29651 has a population of 35,151. Greer 29651 is more family-centric than the surrounding county with 37.13% of the households containing married families with children. The county average for households married with children is 32.26%.
The median household income in Greer, South Carolina 29651 is $67,536. The median household income for the surrounding county is $65,513 compared to the national median of $69,021. The median age of people living in Greer 29651 is 35.3 years.
Greer Weather
The average high temperature in July is 89.9 degrees, with an average low temperature in January of 30.5 degrees. The average rainfall is approximately 50.8 inches per year, with 2.5 inches of snow per year.
