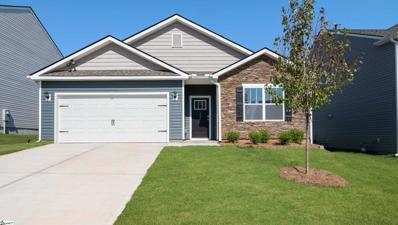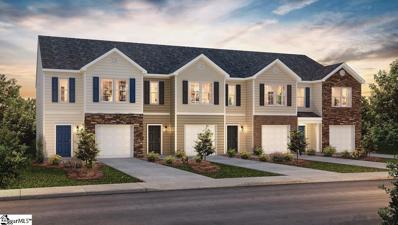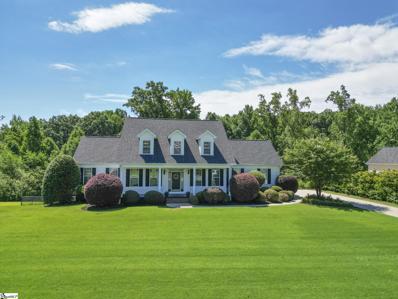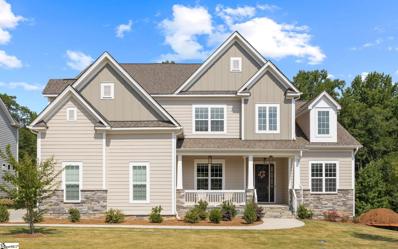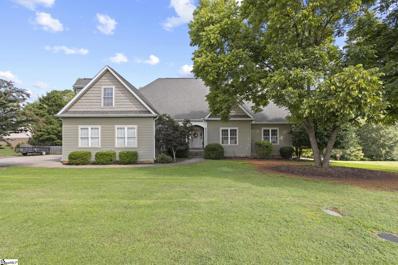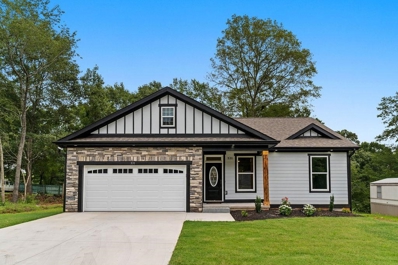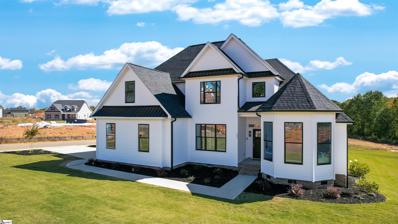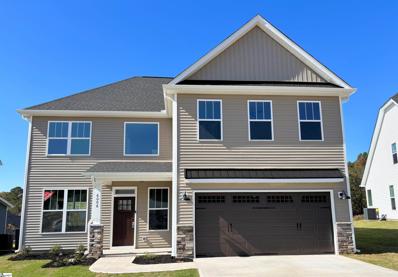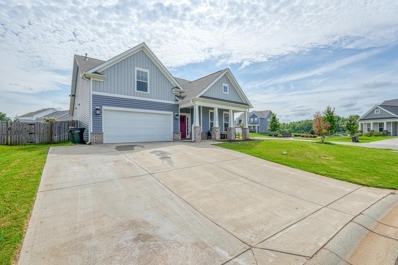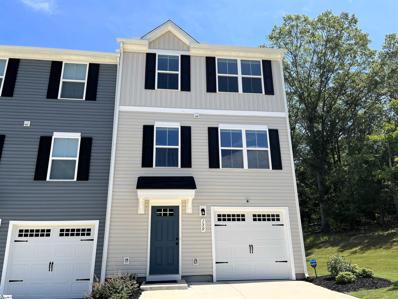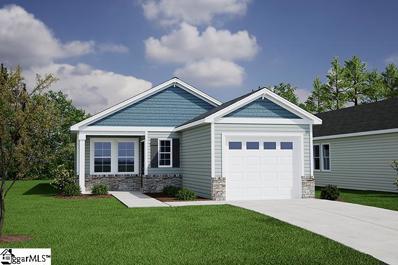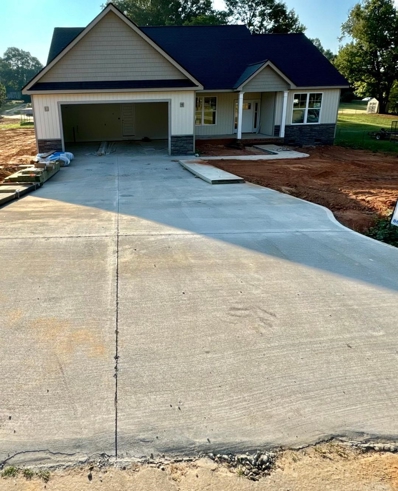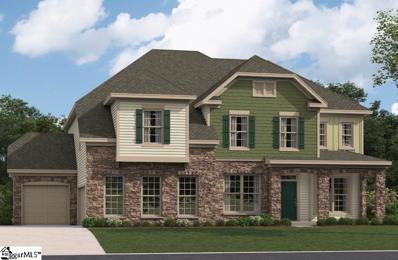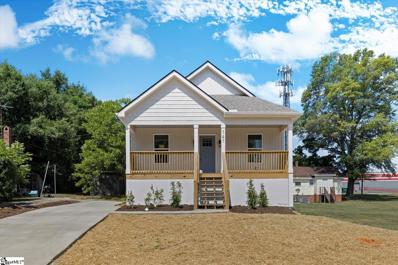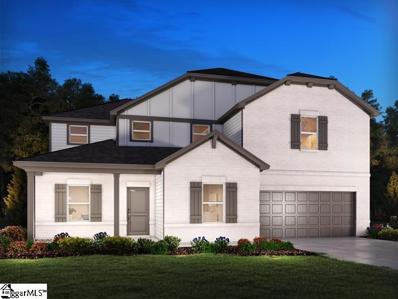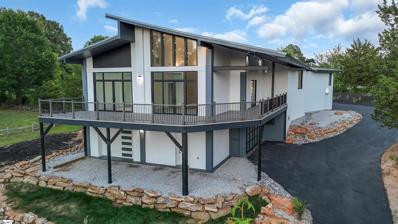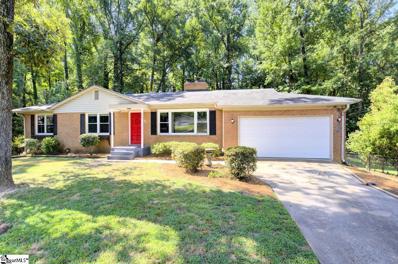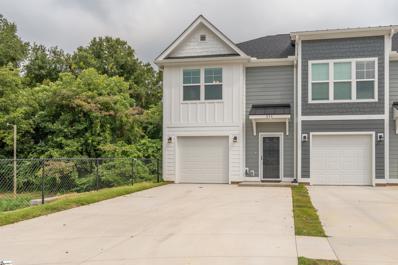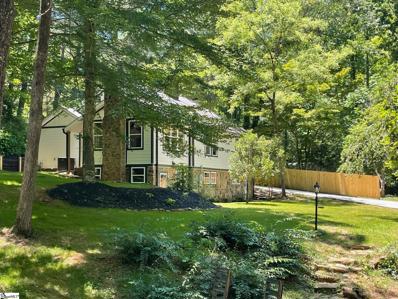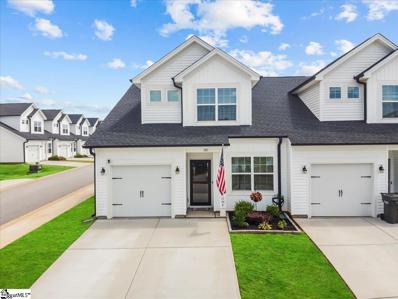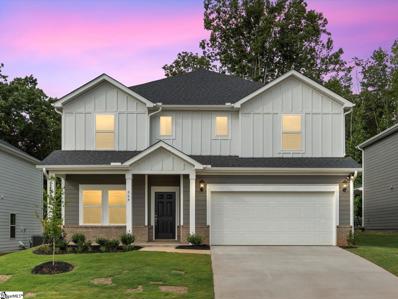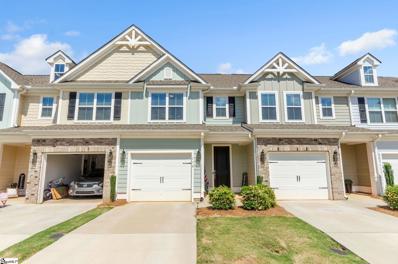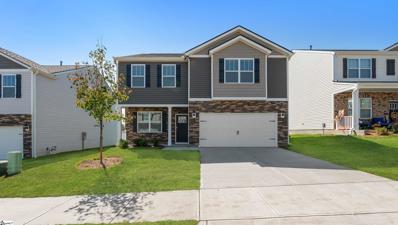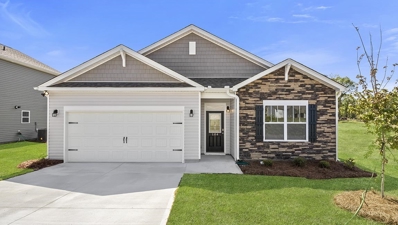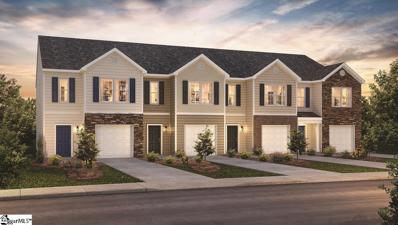Greer SC Homes for Sale
$339,500
357 Ridge Climb Greer, SC 29651
- Type:
- Other
- Sq.Ft.:
- n/a
- Status:
- Active
- Beds:
- 4
- Lot size:
- 0.25 Acres
- Year built:
- 2024
- Baths:
- 2.00
- MLS#:
- 1531159
- Subdivision:
- Brookside Farms
ADDITIONAL INFORMATION
Mountain View Community Greer, SC. Brookside Farms welcome’s you to the good life! majestic mountain views, homesites located on gently rolling hills, walking trails that meander through the community leading you atop to the Grand Club house/Open air pavilion where you can enjoy quiet moments of reflection next to the warm and relaxing outdoors fireplace or celebrate life’s special moments in the indoors clubhouse. Here is where all the fun begins! Swim in the 2 spectacular pools, play pickleball, bocce ball, we even have a playground for the children to enjoy playing with their newfound friends. All of this located just minutes from shopping, dining, hospitals and more. This incredibly designed 4 bedroom 1-story plan has a wonderful layout with the primary suite situated to the back of the home, two secondary bedrooms towards the front, and a fourth bedroom on the opposite side of home (perfect for home office or study). The family room has gas log fireplace and is open to the kitchen which features Quartz counter tops, Whirlpool stainless steel appliances, and walk-in pantry. Primary suite has nice sized walk-in closet and full bath with double sinks (Venetian marble) a roomy 5' shower and separate tub. Laundry room is a walk-in and located center of the home for maximum convenience. 2-car garage and standard covered porch round out this wildly successful plan. All the homes include the Home is Connected smart home package!!
$229,900
743 Embark Greer, SC 29651
- Type:
- Other
- Sq.Ft.:
- n/a
- Status:
- Active
- Beds:
- 3
- Lot size:
- 0.05 Acres
- Year built:
- 2024
- Baths:
- 3.00
- MLS#:
- 1521403
- Subdivision:
- Covington Village
ADDITIONAL INFORMATION
Welcome to Covington Village, a newly unveiled townhouse community blending modern convenience with elegant living in Greer, SC. Located just 7 minutes from BMW and 4 minutes from HWY 85, this community offers unparalleled access to local attractions, nestled within the esteemed Spartanburg District 5. Covington Village redefines maintenance-free living, with each townhouse boasting a thoughtful layout that includes 3 bedrooms, 2.5 baths, and 9 ft ceilings on the first floor, amplifying the sense of space and luxury. The kitchen, a masterpiece of design, features granite countertops and stainless steel appliances, while the primary suite is complemented by a spacious closet, ensuring every aspect of your home is as comfortable as it is stylish. Added to the allure is a one-car garage, a 2-car parking pad, and a private rear patio, perfect for quiet mornings or entertaining evenings. But life at Covington Village extends beyond the walls of your townhouse. The community invites residents to engage and enjoy with amenities that include a playground, fire pit, pergola with picnic tables, and a cornhole area. Each space is designed to foster connections, create memories, and offer relaxation. Further enhancing the Covington Village experience, each home comes with a connected smart home package, integrating cutting-edge technology for convenience and peace of mind. And with exclusive incentives available through our preferred lender, including special rates and closing costs, the path to your dream home has never been smoother. Step into Covington Village, where the joy of community living meets the pinnacle of modern design, all within the vibrant locale of Greer, SC.
$675,000
609 Dills Farm Greer, SC 29651
- Type:
- Other
- Sq.Ft.:
- n/a
- Status:
- Active
- Beds:
- 5
- Lot size:
- 0.85 Acres
- Year built:
- 2004
- Baths:
- 5.00
- MLS#:
- 1529210
- Subdivision:
- Silver Ridge Farms
ADDITIONAL INFORMATION
MAJOR PRICE IMPROVEMENT!!! Now offered at $675,000, this is a $50,000 decrease from the original listing price and $35,000 less than the recent appraisal value, giving you $35,000 of instant equity. This makes the property one of the most exceptional values on the market. The spaciousness of this home is surprising, yet it maintains an inviting and warm atmosphere. Come see it for yourself! The home greets you with impressive curb appeal, indicating its distinctiveness. Upon entry, the beautiful hardwood floors catch your eye. A roomy office to your left and a large dining room to your right await. The journey leads to a generous living room with a stylish gas fireplace. The kitchen impresses with stainless steel appliances, quartz countertops, and extensive cabinet space. The grand owner's suite features a lavish ensuite. Upstairs, find four large bedrooms. The basement is completely finished and includes a family room, a living room/bedroom combination, a second laundry area (washer and dryer included), a full bathroom, and a large kitchen. The sunroom offers a peaceful retreat. Outside, enjoy the vast deck with stunning views of the lush backyard or the welcoming patio for social events. This house is truly a jewel. Call today to arrange a private tour.
$855,000
719 Enoree River Greer, SC 29651
- Type:
- Other
- Sq.Ft.:
- n/a
- Status:
- Active
- Beds:
- 5
- Lot size:
- 0.26 Acres
- Year built:
- 2023
- Baths:
- 4.00
- MLS#:
- 1534405
- Subdivision:
- River Reserve
ADDITIONAL INFORMATION
Your Dream Home Awaits! Why wait for new construction when you can move into this stunning 1-year-old luxury home NOW? Situated in the acclaimed Riverside School District, this home is perfect for those seeking luxury and convenience. Nestled on a premium lot, this spacious home boasts an open floor plan with the primary suite on the main level. The chef-inspired kitchen shines with stainless steel appliances, including a built-in microwave oven combo, wall oven, 5 burner 36" gas cooktop with a chimney-style hood, dishwasher, Kohler vault single bowl sink, soft-close doors/drawers, subway herringbone pattern backsplash, under-cabinet lighting, and a beverage fridge. The massive center island, topped with exquisite Calcutta Quartz, is perfect for entertaining. Enjoy the private covered back deck, ideal for relaxing and enjoying the wooded view. Builder upgrades include custom built-ins, media niches, and a luxurious primary bath. The upstairs features a large Recreation Room, four generously sized bedrooms, each with a walk-in closet, and one with a private bath. Additional features include hardwood floors, an upstairs laundry room, second laundry in primary closet, large walk-in attic storage, and a 3-car garage. River Reserve is a beautiful community conveniently located near Gibbs Cancer Center, Downtown Greenville, Greer, Spartanburg, and GSP International, with easy access to Pelham Road shopping, dining, parks, and medical facilities *OPEN HOUSE SUNDAY 1-3PM*
$880,000
2 Twin Silo Greer, SC 29651
- Type:
- Other
- Sq.Ft.:
- n/a
- Status:
- Active
- Beds:
- 5
- Lot size:
- 0.87 Acres
- Baths:
- 7.00
- MLS#:
- 1534349
- Subdivision:
- Silver Ridge Farms
ADDITIONAL INFORMATION
Welcome to 2 Twin Silo Court. This stunning property boasts 5 spacious bedrooms, each with ample space and privacy, perfect for family living and hosting guests. The 5 Full Baths & 2 Half Baths are elegantly designed ensuring convenience and comfort for all. At just under an acre, this expansive lot provides plenty of room for outdoor activities and future possibilities. The large primary suite is conveniently located on the first level featuring a trey ceiling and a lavish ensuite with a soaker tub, offering a serene retreat. The full finished walk-out basement is ideal for recreation, a home theater, or additional living space with direct access to the backyard and pool. Make the in-ground pool area your private oasis for relaxation and entertaining. Enjoy the convenience of the full outdoor kitchen: perfect for alfresco dining and entertaining. This spacious home combines sophisticated design with practical features, offering a perfect blend of elegance and functionality. Don't miss the opportunity to make this your dream home! Contact us today to schedule a viewing and experience all that 2 Twin Silo Court has to offer.
$350,000
331 Skyline Greer, SC 29651
- Type:
- Single Family
- Sq.Ft.:
- 1,506
- Status:
- Active
- Beds:
- 3
- Lot size:
- 0.26 Acres
- Year built:
- 2024
- Baths:
- 2.00
- MLS#:
- 314268
- Subdivision:
- None
ADDITIONAL INFORMATION
Add this one to your list of must-see houses. Custom built Craftsman style home conveniently located in Greer close to Hwy 29 and Gap Creek Rd. Many special touches throughout this split-floorplan 3 bedroom 2 bath house with an attached 2 car garage. 9'+ ceilings throughout with a Coffered ceiling in the den and a Tray ceiling in the spacious Primary bedroom. Custom built-in electric fireplace. Luxury vinyl plank flooring. The spacious eat-in kitchen has an oversized custom kitchen island with tons of workspace, Range hood over the cooktop, soft-close cabinets and solid surface countertops. The refrigerator will be included. This home is custom built by a local builder and is of exceedingly high quality and attention to detail. Schedule your showing today!
$544,900
401 Brett Arthur Greer, SC 29651
- Type:
- Other
- Sq.Ft.:
- n/a
- Status:
- Active
- Beds:
- 4
- Lot size:
- 0.46 Acres
- Baths:
- 3.00
- MLS#:
- 1529167
- Subdivision:
- Asher Farms
ADDITIONAL INFORMATION
Stimulus Package (Call for Details) Our Model Home for Sale in Asher Farms! 4 Bedroom - 3 Bath ~ .46 Acre Home Site - Sodded Front Lawn w/ Irrigation - Tankless Water Heater - 12' x 12’ Screened Deck - 9 Ft. Ceilings on Main Level w/2-Story Foyer & Family Room - Finished Flex Room - Oak Treads on Stairs - Window Blinds - Gas Log Fireplace with Raised Hearth Stone to Mantel - Luxury Vinyl Plank Flooring in Main Living Areas & Dining. Kitchen Features: 42” Kitchen Cabinetry, Granite Countertops w/ Ceramic Tile Backsplash, Stainless Steel Appliance Package w / Side by Side Refrigerator. Quartz Vanities in all Baths - Ceramic Tile Flooring in all Baths & Laundry - Garden Tub, Double Sinks & Separate Ceramic Tile Shower w/ Frameless Shower Door in Primary Bathroom. ** Includes 1 + 8 Builders Warranty **
$372,000
6008 Peregrine Greer, SC 29651
- Type:
- Other
- Sq.Ft.:
- n/a
- Status:
- Active
- Beds:
- 3
- Lot size:
- 0.17 Acres
- Baths:
- 3.00
- MLS#:
- 1523911
- Subdivision:
- Bentley Manor
ADDITIONAL INFORMATION
New Eden Plan in Bentley Manor! 3 Bedroom - 2.5 Bath Approx. 1933 SF. 8’ x 5’ Upstairs Loft - Smart Home Manager Package - 2-Car Garage w/ Opener & 2 Remotes - 12’ x 12’ Concrete Patio - Architectural Shingles - Sodded Lawn (Disturbed Areas) w/ Irrigation System - Ceiling Fans in Family Room & Primary Bedroom - 9-Foot Ceilings on Main Level - Luxury Vinyl Plank Flooring Throughout Main Level, All Baths & Laundry - Raised Hearth Gas Log Fireplace with Stone to Mantel. Kitchen Features: 42” Kitchen Cabinetry w/ Cabinet Crown Molding & Added 24” Refrigerator Cabinet & Side Panel, Upgraded Granite Countertops. Quartz Vanities in All Baths - Stainless Steel Appliance Package - Ceramic Tile Flooring, Double Sinks, Garden Tub & Separate Upgraded Ceramic Tile Shower w/ Frameless Shower Door in Primary Bath. 1+8 Builders Home Warranty included.
$345,000
400 Merkel Greer, SC 29651
- Type:
- Single Family
- Sq.Ft.:
- 1,822
- Status:
- Active
- Beds:
- 3
- Lot size:
- 0.26 Acres
- Year built:
- 2019
- Baths:
- 2.00
- MLS#:
- 314138
- Subdivision:
- Creekside Manor
ADDITIONAL INFORMATION
Step into a haven where life unfolds beautifully in an airy, open, and cozy home. Natural light pours through expansive windows, filling the space with warmth and tranquility. The open floor plan and high ceilings create an inviting atmosphere, perfect for gathering, dining, and entertaining. The owner's suite, a serene retreat, is thoughtfully separated from the other bedrooms for added privacy. The owners bathroom features a double vanity, a tiled shower, and a linen closet, offering a touch of luxury. The additional bedrooms share a charming full bathroom, providing comfort and convenience. Venture upstairs to discover the versatile flex room. With a walk-in closet, extra storage, and access to the walk-in attic, this space can be anything you desireâ??an additional bedroom, office, creative studio, or a peaceful hideaway. Mornings begin on the front porch, where sipping coffee becomes a cherished ritual. The large, welcoming foyer sets the tone for an exciting and inviting home. Outside, the fenced yard on this corner lot is a canvas for your dreams. Whether you're tending a lush garden, enjoying hobbies, or playing with pets, this backyard offers endless possibilities. An extra parking pad and a two-car garage add convenience and practicality to this gem of a home. Designed for those who appreciate the finer things in life, this move-in-ready sanctuary is more than just a houseâ??itâ??s a lifestyle. Discover the perfect blend of comfort and elegance, where every moment is a celebration of home.
$245,000
130 Becky Don Greer, SC 29651
- Type:
- Other
- Sq.Ft.:
- n/a
- Status:
- Active
- Beds:
- 3
- Lot size:
- 0.03 Acres
- Year built:
- 2023
- Baths:
- 3.00
- MLS#:
- 1533684
- Subdivision:
- Walnut Hill Townes
ADDITIONAL INFORMATION
Welcome to 130 Becky Don Dr, Greer, SC, where this brand-new, never-lived-in townhome is move in ready. Spanning three stories and being one of the largest townhomes in the subdivision provides a perfect blend of style and functionality. The home includes three spacious bedrooms, with the primary bedroom suite boasting a private en-suite bathroom for added convenience. In total, there are two full bathrooms and one half-bath, designed with a versatile flex room on the lower level that provides endless possibilities for customization, whether you envision it as a playroom, large home office, or media room. Additional highlights include an open layout that is ideal for entertaining, a finished-out attached garage for secure parking and extra storage, SimpliSafe security system, blinds throughout, and off-street parking for guests. Conveniently located in a desirable area of Greer, this townhome offers easy access to local schools, downtown Greer, and major roadways. Schedule your private tour today!
$239,787
1432 Donhill Lot 67 Greer, SC 29651
- Type:
- Other
- Sq.Ft.:
- n/a
- Status:
- Active
- Beds:
- 2
- Lot size:
- 0.12 Acres
- Year built:
- 2024
- Baths:
- 2.00
- MLS#:
- 1529225
- Subdivision:
- Donahue Hill
ADDITIONAL INFORMATION
WELCOME TO DONAHUE HILL, Mungo's newest neighborhood in the Greer area! The Allendale is a one-story plan featuring two primary suites and two bathrooms. This home features a family room with a boxed ceiling and luxury vinyl flooring throughout the main areas. The kitchen boasts granite countertops and stainless steel appliances with a smooth-top electric range. The two primary bedrooms, each with its own en-suite, are located in separate areas of the house for privacy. One bathroom also has access from the common areas when needed. A one-car garage and large back patio completes this floor plan. This home qualifies for $3,500 in closing costs, and $7,000 in flex money if using a preferred lender and closing attorney.
$462,500
126 Cherry Greer, SC 29651
- Type:
- Single Family
- Sq.Ft.:
- 1,921
- Status:
- Active
- Beds:
- 3
- Lot size:
- 0.39 Acres
- Year built:
- 2024
- Baths:
- 2.00
- MLS#:
- 314130
- Subdivision:
- None
ADDITIONAL INFORMATION
Spec Homes - 3 bdrm/2bth, 2 car garage, 1921 heated space, hardwood floors in main living & primary bedroom, carpet in 2 bedrooms, ceramic tile floors in baths and laundry, gas stove with vented hood, granite countertops, walk in pantry, gas fireplace, try ceiling in primary bedroom, double vanities, tub with separate tiled shower w/frameless door in primary bath, trex decking on back porch with ceiling fan, GMC is close by and a great charter school NOTE: Builder may, at his discretion, change design and/or options on attached plan.
$689,999
408 Riverland Greer, SC 29651
- Type:
- Other
- Sq.Ft.:
- n/a
- Status:
- Active
- Beds:
- 4
- Lot size:
- 0.57 Acres
- Baths:
- 4.00
- MLS#:
- 1533071
- Subdivision:
- Highland Colony Estates
ADDITIONAL INFORMATION
Welcome home to the beautiful Hancock floorplan situated on over a half acre wooded culdesac lot. This 4 bedroom 3.5 bathroom home boasts 3650 square feet of living space! The downstairs has 9 foot ceilings with an oversized kitchen and great room area, natural gas fireplace, gourmet kitchen with double oven, 5 burner gas range, quartz countertops and an island supporting bench seating! With a separate living and dining room combo and an office space there's plenty of space to entertain throughout. The home has 2 separate stairs to the upstairs with a beautiful 2 story foyer upon entering the home and a separate staircase off the great room. Upstairs features an owners suite with tray ceiling reaching 10 feet, separate vanities in the owners bathroom, garden tub, tiled shower, and dual closets. 2 additional bedrooms feature a jack and jill bathroom and one bedroom has its own en suite bathroom. And an enormous size flex room over 23 feet long is perfect for movie and game nights! Located in Greer, this neighborhood is close to the Five Forks area as well as still being 5 minutes from I-85 and 20 minutes from downtown Greenville, the perfect location!
$259,000
141 Baileyview Greer, SC 29651
- Type:
- Other
- Sq.Ft.:
- n/a
- Status:
- Active
- Beds:
- 3
- Lot size:
- 0.12 Acres
- Baths:
- 2.00
- MLS#:
- 1524355
ADDITIONAL INFORMATION
Welcome to this stunning brand new vinyl home located on a 0.12-acre lot. This beautiful property features 3 bedrooms, 2 baths, and 1353 sq.ft of living space. The open floor plan includes a spacious kitchen with an island, a dining area, and a family room with a ceiling fan for added comfort. The master suite boasts its own private bathroom, while all bedrooms come equipped with ceiling fans and walk-in closets. Outside, you'll find a paved driveway for convenience. Don't miss the opportunity to make this your dream home! *** Up to 5k closing fee
$437,900
1062 Hillcraft Greer, SC 29651
- Type:
- Other
- Sq.Ft.:
- n/a
- Status:
- Active
- Beds:
- 5
- Lot size:
- 0.17 Acres
- Year built:
- 2024
- Baths:
- 3.00
- MLS#:
- 1532906
- Subdivision:
- Chestnut Grove
ADDITIONAL INFORMATION
Brand new, energy-efficient home available by Aug 2024! Wake up on the right side of the bed in the Jamestown’s luxurious primary suite, complete with tray ceiling, dual sinks, and a walk-in closet. Downstairs, useful flex space and an office fit your lifestyle. From the $300s. Escape the bustle of the city without adding to your commute. Located in popular Greer, Chestnut Grove combines outdoor amenities like parks and trails with everyday conveniences like access to shopping, dining, and entertainment. The neighborhood is zoned in the desirable Byrnes School District. We also build each home with innovative, energy-efficient features that cut down on utility bills so you can afford to do more living.* Each of our homes is built with innovative, energy-efficient features designed to help you enjoy more savings, better health, real comfort and peace of mind.
$1,390,000
300 Liberty Hill Greer, SC 29651
- Type:
- Other
- Sq.Ft.:
- n/a
- Status:
- Active
- Beds:
- 4
- Lot size:
- 1.61 Acres
- Year built:
- 2024
- Baths:
- 5.00
- MLS#:
- 1532773
ADDITIONAL INFORMATION
This unique 4 bedroom, 3 full bath, 2 half bath, modern home on 1.61 acres, boasts an open floor plan, seamlessly blending living, dining and kitchen areas for a spacious and inviting atmosphere perfect for entertaining. The sleek, contemporary design is enhanced by the durability and sustainability of the autoclaved aerated concrete used to construct the home. Known for its superior insulation and energy efficiency, it provides a stylish yet practical living space. Be sure to walk out onto the 849 sqft deck to take in the view along with the sounds of nature and the water flowing from the small tranquility pond. Along with a main level 2 car garage for everyday use, the large basement includeds a huge toy garage, perfect for car enthusiasts or for storing recreational vehicles and equipment. The space could also serve as an unbelievable home gym as well, with room to spare. Ideally located close to GSP, downtown Greenville, Spartanburg, BMW, Michelin and I-85, making your commute a breeze. A unique blend of style, comfort and convenience, making this home the perfect choice for those seeking a contemporary lifestyle in a prime location.
$389,900
106 Clark Greer, SC 29651
- Type:
- Other
- Sq.Ft.:
- n/a
- Status:
- Active
- Beds:
- 3
- Lot size:
- 0.41 Acres
- Year built:
- 1968
- Baths:
- 2.00
- MLS#:
- 1532613
- Subdivision:
- Brookhaven
ADDITIONAL INFORMATION
** SELLER PROVIDING OLD REPUBLIC HOME WARRANTY FOR 1 YEAR ** Come and fall in love with this charming brick ranch on a quiet tree lined street in the heart of Greer! You will love the spacious lot which is just under a half an acre and boasts a fully fenced yard, with an electronic controlled gate entry. Once you see the yard you will never want to leave, especially when you lay eyes on beautiful Maple Creek which flows through the back of the property. Stepping inside you will first notice the stunning brick fireplace with warm hardwood floors running throughout the main floor. The kitchen is warm and welcoming with an attached mudroom, or drop zone and an ample sized laundry room beyond the mudroom. With all of the bedrooms on the main level, this home includes a fully finished basement. There is plenty of space for hobbies, a study, another family room with a 2nd fireplace, a flex room/media room, and a very large unfinished storage space, which extends to include the entire length of the house. There is also an overhead door in the storage area to provide easy access to use as a workshop, or storing larger items. If you are looking for a neighborhood with quiet serenity, within close proximity to all of the amenities in popular Greer, then look no further! You have found your way HOME!
$250,000
340 Lion Heart Greer, SC 29651
- Type:
- Other
- Sq.Ft.:
- n/a
- Status:
- Active
- Beds:
- 3
- Baths:
- 3.00
- MLS#:
- 1532208
- Subdivision:
- East Fairview Townhomes
ADDITIONAL INFORMATION
Dare to compare to any other first time homebuyer townhouse community. You will not believe what the sellers are offering with this one. Step into luxury with the vinyl floors downstairs, GE stainless appliances including the built-in microwave, solid surface countertops with an extended ledge for bar stools, quiet close cabinets and drawers, brushed nickel finishes, LED recessed lights, 2"faux wood blinds, finished walls in the garage, garage door opener, two closets in the primary bedroom, comfort level vanities in the bathrooms if that isn't enough hardie board siding on the exterior.
$749,900
2580 N Highway 101 Greer, SC 29651
- Type:
- Other
- Sq.Ft.:
- n/a
- Status:
- Active
- Beds:
- 4
- Lot size:
- 2.62 Acres
- Baths:
- 3.00
- MLS#:
- 1532150
ADDITIONAL INFORMATION
Welcome home to your own piece of Greenville area history. This property has been completely renovated, leaving some of its historic charm but updated with the latest amenities. This home was in the Gilreath family since at least 1931. Gilbreath historic mill located directly across the street from the main home was likely built in 1814 and has been maintained for years as a local piece of history. Perry D. Gilreath served in the 16th South Carolina Regiment of the Army. He was elected Sheriff of Greenville county in 1877 where he served until his death in 1900. While we do not have all of the history of the mill or this home we have found deeds dating back to 1839, (although likely built earlier), on the mill, and 1931 on this home. PD Gilreath took over the mill in 1890 and started producing wheat flour for the rural communities in the area. The mill has been maintained by the Gilreath Mill Foundation since it was donated to them in 2007. Although this mill does not transfer with the home the property will forever have its roots in providing for the local community from the early 1800’s and this home was part of that history. Walking in you notice the original wood flooring meticulously restored and guiding you through this now open floor plan. The almost 100 year old wood floors lead from the front door into the expansive kitchen with brand new wood cabinetry, granite tops, and new appliances. This beautiful kitchen flows into the dining and living room areas perfect for entertaining. The original wood walls were left in the living room as well as the exposed beams that have been modernized but still have a farmhouse look. The master is on the first floor with a new on suite bath, and has a large tile shower and ample vanity space. One guest bedroom and the common bath is also on the first floor perfect for a guest room or office. The common bath is equipped with a full tub/shower unit, water closet and vanity with beautiful gold accents. Upstairs you find two large bedrooms with original wood floors and plenty of storage space. There is also a full bath on the second floor. Going down the stairs you will enter the original basement which is partially divided, also making a great areas for home based business or office space on either side. The spaces could be completely divided by closing in the central wall and have separate areas. Both sides have their own entry door from ground level making it convenient for business clients to enter without going through the home.. The other side could be a hobby area, play room or game room. The laundry is also in the basement level with butcher block folding counter, storage cabinets, and a sink, The property is composed of 2.62 acres and has a wide creek flowing down the left side of the property and along the stone guest cottage. The guest cottage has also been completely renovated and has an open sleeping area, kitchenette, full bath, and large deck off the rear to sit and enjoy the sounds of the water. The open floor plan and high ceilings, make this 380 sq foot cottage feel expansive and inviting. Currently the cottage has a mini fridge sink and microwave in the kitchenette. But the current owners had new 200 amp service and new meter installed for the cottage now it can easily be converted to a full kitchen with stove full size fridge and dishwasher is so desired. Great Airbnb or monthly rental. The home has easy access to highway 16 minutes to GSP airport, and about 25 minutes to downtown Greenville. Lake Robinson is just up the road with 800 acres of water, three fishing piers, and boat ramp. Now boating, fishing, kayaking, and paddle boarding, is available at your leisure. The short drive of only 10 minutes to downtown Taylors or City of Greer for all your local retail needs. BMW is 9 miles away as well making a commute to just about anywhere in the upstate nice and easy. There isn’t another property like this one. This home is a must see. Book your showing today!
$283,000
101 Aleppo Greer, SC 29651
- Type:
- Other
- Sq.Ft.:
- n/a
- Status:
- Active
- Beds:
- 3
- Lot size:
- 0.05 Acres
- Year built:
- 2021
- Baths:
- 3.00
- MLS#:
- 1531718
- Subdivision:
- The Pines
ADDITIONAL INFORMATION
Welcome to The Pines, located in Greer, SC! This newer corner lot townhome offers 3 bedrooms and 3 full bathrooms, with the master suite conveniently located on the main floor and featuring a spacious walk-in closet. The master suite is joined by a secondary room at the front of the entryway, opening up into the kitchen area where you will find the laundry room "closet-style" setup and a full bath. The second master suite, complete with a full bath, is located upstairs. The gourmet kitchen features stainless steel appliances, a gas stove, and quartz countertops. The home also offers smart home technology, providing enhanced security and efficient utilities. Recent upgrades include a new professionally installed storm door and a pergola. The beautiful covered patio is perfect for relaxing or entertaining, with the community commons area right in your backyard. Community amenities include a pool, lawn care, all community landscaping, and street lights. A single attached garage along with additional parking. Close to schools, downtown Greer, dining, golf, lakes, shops, airport, and more. Schedule a viewing today and make this wonderful townhome yours!
$457,900
864 Burghley Greer, SC 29651
- Type:
- Other
- Sq.Ft.:
- n/a
- Status:
- Active
- Beds:
- 5
- Lot size:
- 0.25 Acres
- Year built:
- 2024
- Baths:
- 4.00
- MLS#:
- 1528255
- Subdivision:
- Chestnut Grove
ADDITIONAL INFORMATION
Brand new, energy-efficient home available NOW! The Johnson floorplan offers 5 bedrooms, 4 bathrooms, a 2-car garage and open-concept living area. Flex space on the main level, plus a large loft upstairs, allow you to customize the layout to fit your needs. From the $300s. Escape the bustle of the city without adding to your commute. Located in popular Greer, Chestnut Grove combines outdoor amenities like parks and trails with everyday conveniences like access to shopping, dining, and entertainment. The neighborhood is zoned in the desirable Byrnes School District. We also build each home with innovative, energy-efficient features that cut down on utility bills so you can afford to do more living.* Each of our homes is built with innovative, energy-efficient features designed to help you enjoy more savings, better health, real comfort and peace of mind.
$278,000
112 Turfway Greer, SC 29651
- Type:
- Other
- Sq.Ft.:
- n/a
- Status:
- Active
- Beds:
- 3
- Lot size:
- 0.1 Acres
- Year built:
- 2021
- Baths:
- 3.00
- MLS#:
- 1531153
- Subdivision:
- Saddlebrook Farm
ADDITIONAL INFORMATION
This 2021 home still has all the shine of a new build! Clean, well-maintained townhome with 3 bedrooms and 2.5 baths. All appliances convey. Boasting stainless steel appliances, quartz countertops, and ample cabinetry. The center island offers additional workspace and seating, ideal for casual dining or entertaining. Upstairs, there are three bedrooms including a spacious primary bedroom and ensuite bathroom with dual vanities, glass-enclosed shower and walk-in closet. Two additional bedrooms and a second full bathroom. Saddlebrook Farm is zoned for the desirable Riverside schools and features amenities such as a dog park, sidewalks, and inviting common spaces. Within 5 min of GSP airport, BMW and the Pelham Medical Center. You'll love the convenience of being close to shopping centers while still retaining the quiet neighborhood feel.
$339,900
356 Ridge Climb Greer, SC 29651
- Type:
- Other
- Sq.Ft.:
- n/a
- Status:
- Active
- Beds:
- 4
- Lot size:
- 0.18 Acres
- Year built:
- 2024
- Baths:
- 3.00
- MLS#:
- 1531305
- Subdivision:
- Brookside Farms
ADDITIONAL INFORMATION
Mountain View Community Greer, SC. Brookside Farms welcome’s you to the good life! majestic mountain views, homesites located on gently rolling hills, walking trails that meander through the community leading you atop to the Grand Club house/Open air pavilion where you can enjoy quiet moments of reflection next to the warm and relaxing outdoors fireplace or celebrate life’s special moments in the indoors club house. Here is where all the fun begins! Swim in the 2 spectacular pools, play pickleball, boccie ball, we even have a playground for the children to enjoy playing with their newfound friends. All of this located just minutes from shopping, dining, hospitals and more. 2-Story Craftsman Penwell home with 3 bedrooms, 2.5 baths, and Loft. Beautiful Revwood laminate floors throughout the main level. Open kitchen and large 24x13 great room are perfect for entertaining. Kitchen features granite counters and island, lots of cabinets and stainless-steel appliance package, and large walk-in pantry. All 3 bedrooms have a walk-in closet and are very nice in size. Spacious laundry room also located upstairs for easy access. The primary bedroom measures in at 17x15 with a large walk-in closet. Master bath features double sinks and 5' shower. 2-car garage and back patio.
$319,900
357 Ridge Climb Greer, SC 29651
- Type:
- Single Family
- Sq.Ft.:
- 1,764
- Status:
- Active
- Beds:
- 4
- Lot size:
- 0.25 Acres
- Year built:
- 2024
- Baths:
- 2.00
- MLS#:
- 313167
- Subdivision:
- Brookside Farms
ADDITIONAL INFORMATION
Mountain View Community Greer, SC. Brookside Farms welcomeâ??s you to the good life! majestic mountain views, homesites located on gently rolling hills, walking trails that meander through the community leading you atop to the Grand Club house/Open air pavilion where you can enjoy quiet moments of reflection next to the warm and relaxing outdoors fireplace or celebrate lifeâ??s special moments in the indoors clubhouse. Here is where all the fun begins! Swim in the 2 spectacular pools, play pickleball, bocce ball, we even have a playground for the children to enjoy playing with their newfound friends. All of this located just minutes from shopping, dining, hospitals and more. This incredibly designed 4 bedrooms, 2 Bath, 1-story plan has a wonderful layout with the Primary suite situated to the back of the home, two secondary bedrooms towards the front, and a fourth bedroom on the opposite side of home (perfect for home office or study). The family room has gas log fireplace and is open to the kitchen which features quartz counter tops, Whirlpool stainless steel appliances, and walk-in pantry. Primary suite has nice sized walk-in closet and full bath with double bowl sink (Venetian marble) a roomy primary shower with separate tub and 5' Shower. Laundry room is a walk-in and located center of the home for maximum convenience. 2-car garage and standard covered porch round out this wildly successful plan. All the homes include the Home is Connected smart home package!!
$244,900
240 Sunriff Greer, SC 29651
- Type:
- Other
- Sq.Ft.:
- n/a
- Status:
- Active
- Beds:
- 3
- Lot size:
- 0.05 Acres
- Year built:
- 2024
- Baths:
- 3.00
- MLS#:
- 1531244
- Subdivision:
- Brookside Ridge
ADDITIONAL INFORMATION
Mountain View Community Greer, SC. Brookside Farms welcome’s you to the good life! majestic mountain views, homesites located on gently rolling hills, walking trails that meander through the community leading you atop to the Grand Club house/Open air pavilion where you can enjoy quiet moments of reflection next to the warm and relaxing outdoors fireplace or celebrate life’s special moments in the indoors club house. Here is where all the fun begins! Swim in the 2 spectacular pools, play pickleball, boccie ball, we even have a playground for the children to enjoy playing with their newfound friends. All of this located just minutes from shopping, dining, hospitals and more. This incredibly designed 3-bedroom 2.5 Bathroom 2-story END UNIT plan with 9’ ceilings downstairs make this beautiful townhome seem even more spacious. The wonder master suite and two of the secondary bedrooms are located upstairs. The family room is open to the kitchen, dining room which features granite counter tops, Whirlpool stainless steel appliances. Master suite has nice sized walk-in closet and full bath with double-sinks (Venetian marble) and roomy master shower. Laundry closet is located center of the home for maximum convenience. 1-car garage with 2 car parking pad and standard covered porch round out this wildly successful plan. All the townhomes include the Home is Connected smart home package!! Ask about our special interest rates that make your monthly mortgage payment more affordable and we’ll even help pay your closing costs.

Information is provided exclusively for consumers' personal, non-commercial use and may not be used for any purpose other than to identify prospective properties consumers may be interested in purchasing. Copyright 2024 Greenville Multiple Listing Service, Inc. All rights reserved.

Greer Real Estate
The median home value in Greer, SC is $318,200. This is higher than the county median home value of $287,300. The national median home value is $338,100. The average price of homes sold in Greer, SC is $318,200. Approximately 62.97% of Greer homes are owned, compared to 28.71% rented, while 8.32% are vacant. Greer real estate listings include condos, townhomes, and single family homes for sale. Commercial properties are also available. If you see a property you’re interested in, contact a Greer real estate agent to arrange a tour today!
Greer, South Carolina 29651 has a population of 35,151. Greer 29651 is more family-centric than the surrounding county with 37.13% of the households containing married families with children. The county average for households married with children is 32.26%.
The median household income in Greer, South Carolina 29651 is $67,536. The median household income for the surrounding county is $65,513 compared to the national median of $69,021. The median age of people living in Greer 29651 is 35.3 years.
Greer Weather
The average high temperature in July is 89.9 degrees, with an average low temperature in January of 30.5 degrees. The average rainfall is approximately 50.8 inches per year, with 2.5 inches of snow per year.
