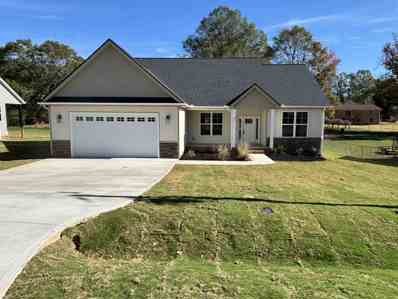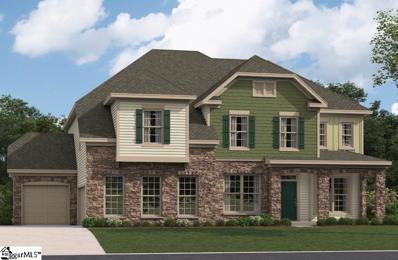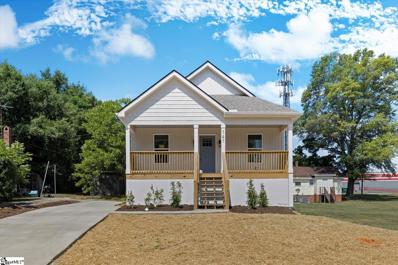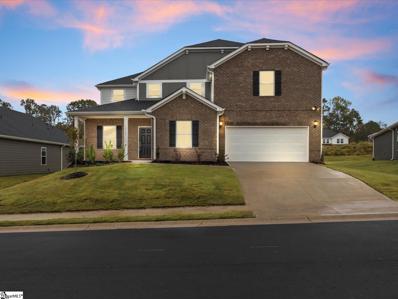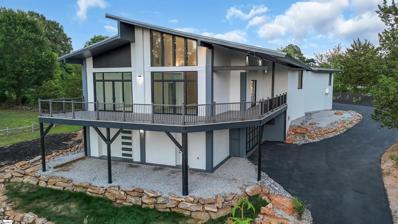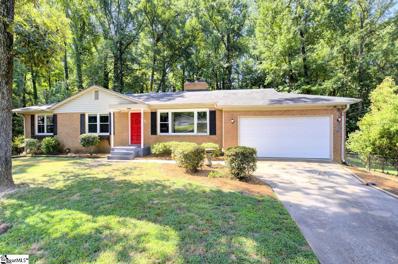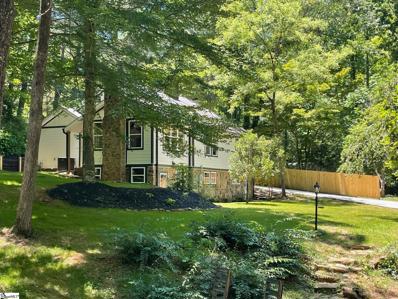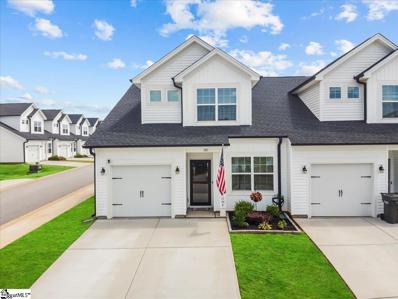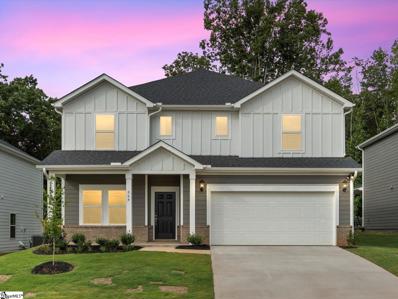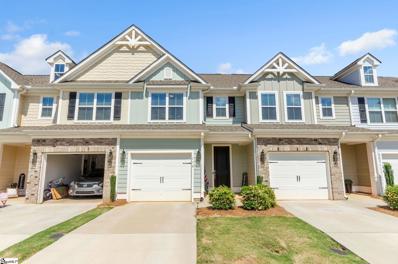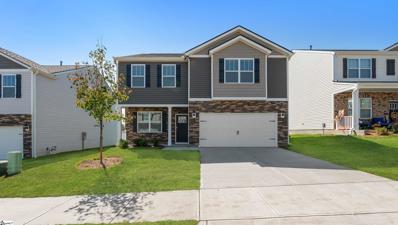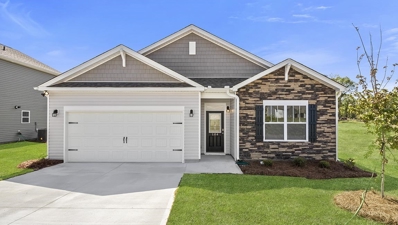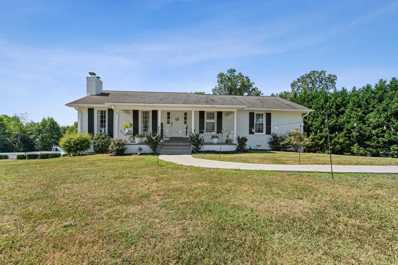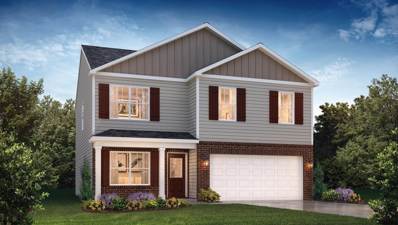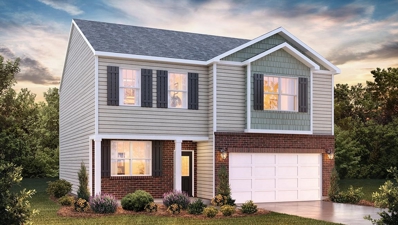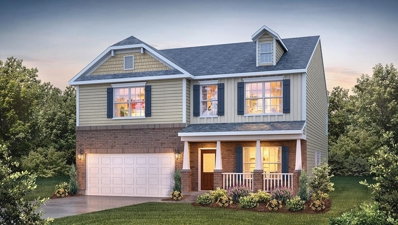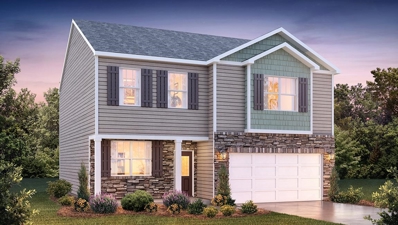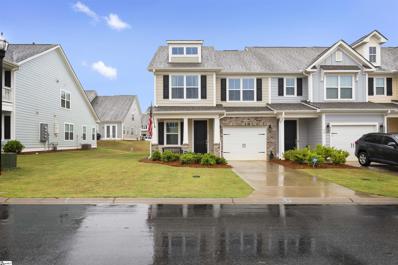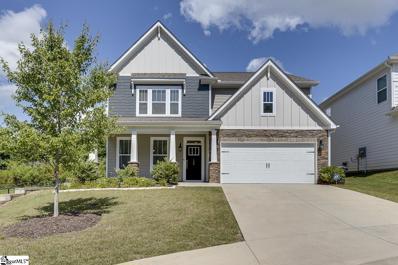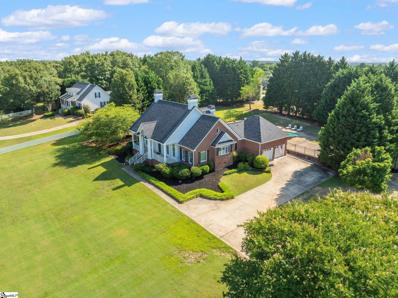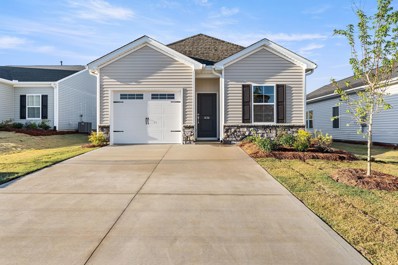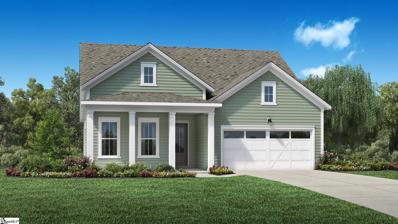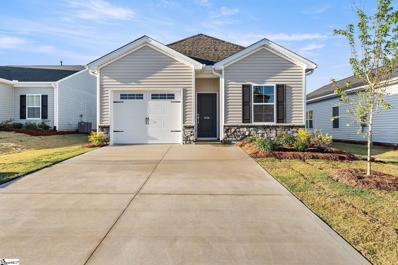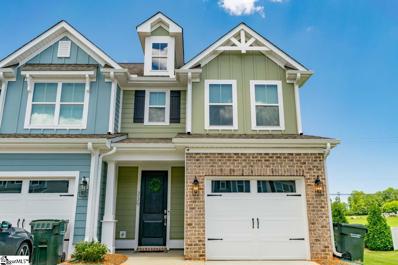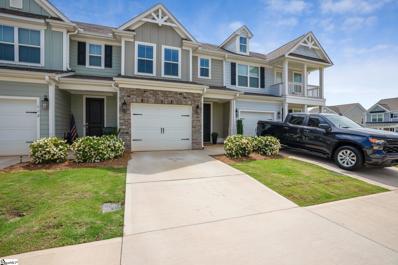Greer SC Homes for Sale
$462,500
126 Cherry Greer, SC 29651
- Type:
- Single Family
- Sq.Ft.:
- 1,921
- Status:
- Active
- Beds:
- 3
- Lot size:
- 0.39 Acres
- Year built:
- 2024
- Baths:
- 2.00
- MLS#:
- 314130
- Subdivision:
- None
ADDITIONAL INFORMATION
Spec Homes - 3 bdrm/2bth, 2 car garage, 1921 heated space, hardwood floors in main living & primary bedroom, carpet in 2 bedrooms, ceramic tile floors in baths and laundry, gas stove with vented hood, granite countertops, walk in pantry, gas fireplace, try ceiling in primary bedroom, double vanities, tub with separate tiled shower w/frameless door in primary bath, trex decking on back porch with ceiling fan, GMC is close by and a great charter school NOTE: Builder may, at his discretion, change design and/or options on attached plan.
$689,999
408 Riverland Greer, SC 29651
- Type:
- Other
- Sq.Ft.:
- n/a
- Status:
- Active
- Beds:
- 4
- Lot size:
- 0.57 Acres
- Baths:
- 4.00
- MLS#:
- 1533071
- Subdivision:
- Highland Colony Estates
ADDITIONAL INFORMATION
Welcome home to the beautiful Hancock floorplan situated on over a half acre wooded culdesac lot. This 4 bedroom 3.5 bathroom home boasts 3650 square feet of living space! The downstairs has 9 foot ceilings with an oversized kitchen and great room area, natural gas fireplace, gourmet kitchen with double oven, 5 burner gas range, quartz countertops and an island supporting bench seating! With a separate living and dining room combo and an office space there's plenty of space to entertain throughout. The home has 2 separate stairs to the upstairs with a beautiful 2 story foyer upon entering the home and a separate staircase off the great room. Upstairs features an owners suite with tray ceiling reaching 10 feet, separate vanities in the owners bathroom, garden tub, tiled shower, and dual closets. 2 additional bedrooms feature a jack and jill bathroom and one bedroom has its own en suite bathroom. And an enormous size flex room over 23 feet long is perfect for movie and game nights! Located in Greer, this neighborhood is close to the Five Forks area as well as still being 5 minutes from I-85 and 20 minutes from downtown Greenville, the perfect location!
$259,000
141 Baileyview Greer, SC 29651
- Type:
- Other
- Sq.Ft.:
- n/a
- Status:
- Active
- Beds:
- 3
- Lot size:
- 0.12 Acres
- Baths:
- 2.00
- MLS#:
- 1524355
ADDITIONAL INFORMATION
Welcome to this stunning brand new vinyl home located on a 0.12-acre lot. This beautiful property features 3 bedrooms, 2 baths, and 1353 sq.ft of living space. The open floor plan includes a spacious kitchen with an island, a dining area, and a family room with a ceiling fan for added comfort. The master suite boasts its own private bathroom, while all bedrooms come equipped with ceiling fans and walk-in closets. Outside, you'll find a paved driveway for convenience. Don't miss the opportunity to make this your dream home! *** Up to 5k closing fee
$434,900
1062 Hillcraft Greer, SC 29651
Open House:
Saturday, 11/23 1:00-4:00PM
- Type:
- Other
- Sq.Ft.:
- n/a
- Status:
- Active
- Beds:
- 5
- Lot size:
- 0.17 Acres
- Year built:
- 2024
- Baths:
- 3.00
- MLS#:
- 1532906
- Subdivision:
- Chestnut Grove
ADDITIONAL INFORMATION
Brand new, energy-efficient home available by Aug 2024! Wake up on the right side of the bed in the Jamestown’s luxurious primary suite, complete with tray ceiling, dual sinks, and a walk-in closet. Downstairs, useful flex space and an office fit your lifestyle. From the $300s. Escape the bustle of the city without adding to your commute. Located in popular Greer, Chestnut Grove combines outdoor amenities like parks and trails with everyday conveniences like access to shopping, dining, and entertainment. The neighborhood is zoned in the desirable Byrnes School District. We also build each home with innovative, energy-efficient features that cut down on utility bills so you can afford to do more living.* Each of our homes is built with innovative, energy-efficient features designed to help you enjoy more savings, better health, real comfort and peace of mind.
$1,389,000
300 Liberty Hill Greer, SC 29651
- Type:
- Other
- Sq.Ft.:
- n/a
- Status:
- Active
- Beds:
- 4
- Lot size:
- 1.61 Acres
- Year built:
- 2024
- Baths:
- 5.00
- MLS#:
- 1532773
ADDITIONAL INFORMATION
*MOTIVATED SELLER* This unique 4 bedroom, 3 full bath, 2 half bath, modern home on 1.61 acres, boasts an open floor plan, seamlessly blending living, dining and kitchen areas for a spacious and inviting atmosphere perfect for entertaining. The sleek, contemporary design is enhanced by the durability and sustainability of the autoclaved aerated concrete used to construct the home. Known for its superior insulation and energy efficiency, it provides a stylish yet practical living space. To add to the energy efficiency of the home, it also has a multi zone HVAC system so you can control the temp separately in each area of the home. Be sure to walk out onto the 849 sqft deck to take in the view along with the sounds of nature and the water flowing from the small tranquility pond. Along with a main level 2 car garage for everyday use, the large basement includeds a huge toy garage, perfect for car enthusiasts or for storing recreational vehicles and equipment. The space could also serve as an unbelievable home gym as well, with room to spare. Ideally located close to GSP, downtown Greenville, Spartanburg, BMW, Michelin and I-85, making your commute a breeze. A unique blend of style, comfort and convenience, making this home the perfect choice for those seeking a contemporary lifestyle in a prime location. Seller is open to including a custom landscape provision if desired.
$385,900
106 Clark Greer, SC 29651
- Type:
- Other
- Sq.Ft.:
- n/a
- Status:
- Active
- Beds:
- 3
- Lot size:
- 0.41 Acres
- Year built:
- 1968
- Baths:
- 2.00
- MLS#:
- 1532613
- Subdivision:
- Brookhaven
ADDITIONAL INFORMATION
Come and fall in love with this charming brick ranch on a quiet tree lined street in the heart of Greer! You will love the spacious lot which is just under a half an acre and boasts a fully fenced yard, with an electronic controlled gate entry. Once you see the yard you will never want to leave, especially when you lay eyes on beautiful Maple Creek which flows through the back of the property. Stepping inside you will first notice the stunning brick fireplace with warm hardwood floors running throughout the main floor. The kitchen is warm and welcoming with an attached mudroom, or drop zone and an ample sized laundry room beyond the mudroom. With all of the bedrooms on the main level, this home includes a fully finished basement. There is plenty of space for hobbies, a study, another family room with a 2nd fireplace, a flex room/media room, and a very large unfinished storage space, which extends to include the entire length of the house. There is also an overhead door in the storage area to provide easy access to use as a workshop, or storing larger items. If you are looking for a neighborhood with quiet serenity, within close proximity to all of the amenities in popular Greer, then look no further! You have found your way HOME!
$749,900
2580 N Highway 101 Greer, SC 29651
- Type:
- Other
- Sq.Ft.:
- n/a
- Status:
- Active
- Beds:
- 4
- Lot size:
- 2.62 Acres
- Baths:
- 3.00
- MLS#:
- 1532150
ADDITIONAL INFORMATION
Welcome home to your own piece of Greenville area history. This property has been completely renovated, leaving some of its historic charm but updated with the latest amenities. This home was in the Gilreath family since at least 1931. Gilbreath historic mill located directly across the street from the main home was likely built in 1814 and has been maintained for years as a local piece of history. Perry D. Gilreath served in the 16th South Carolina Regiment of the Army. He was elected Sheriff of Greenville county in 1877 where he served until his death in 1900. While we do not have all of the history of the mill or this home we have found deeds dating back to 1839, (although likely built earlier), on the mill, and 1931 on this home. PD Gilreath took over the mill in 1890 and started producing wheat flour for the rural communities in the area. The mill has been maintained by the Gilreath Mill Foundation since it was donated to them in 2007. Although this mill does not transfer with the home the property will forever have its roots in providing for the local community from the early 1800’s and this home was part of that history. Walking in you notice the original wood flooring meticulously restored and guiding you through this now open floor plan. The almost 100 year old wood floors lead from the front door into the expansive kitchen with brand new wood cabinetry, granite tops, and new appliances. This beautiful kitchen flows into the dining and living room areas perfect for entertaining. The original wood walls were left in the living room as well as the exposed beams that have been modernized but still have a farmhouse look. The master is on the first floor with a new on suite bath, and has a large tile shower and ample vanity space. One guest bedroom and the common bath is also on the first floor perfect for a guest room or office. The common bath is equipped with a full tub/shower unit, water closet and vanity with beautiful gold accents. Upstairs you find two large bedrooms with original wood floors and plenty of storage space. There is also a full bath on the second floor. Going down the stairs you will enter the original basement which is partially divided, also making a great areas for home based business or office space on either side. The spaces could be completely divided by closing in the central wall and have separate areas. Both sides have their own entry door from ground level making it convenient for business clients to enter without going through the home.. The other side could be a hobby area, play room or game room. The laundry is also in the basement level with butcher block folding counter, storage cabinets, and a sink, The property is composed of 2.62 acres and has a wide creek flowing down the left side of the property and along the stone guest cottage. The guest cottage has also been completely renovated and has an open sleeping area, kitchenette, full bath, and large deck off the rear to sit and enjoy the sounds of the water. The open floor plan and high ceilings, make this 380 sq foot cottage feel expansive and inviting. Currently the cottage has a mini fridge sink and microwave in the kitchenette. But the current owners had new 200 amp service and new meter installed for the cottage now it can easily be converted to a full kitchen with stove full size fridge and dishwasher is so desired. Great Airbnb or monthly rental. The home has easy access to highway 16 minutes to GSP airport, and about 25 minutes to downtown Greenville. Lake Robinson is just up the road with 800 acres of water, three fishing piers, and boat ramp. Now boating, fishing, kayaking, and paddle boarding, is available at your leisure. The short drive of only 10 minutes to downtown Taylors or City of Greer for all your local retail needs. BMW is 9 miles away as well making a commute to just about anywhere in the upstate nice and easy. There isn’t another property like this one. This home is a must see. Book your showing today!
$283,000
101 Aleppo Greer, SC 29651
- Type:
- Other
- Sq.Ft.:
- n/a
- Status:
- Active
- Beds:
- 3
- Lot size:
- 0.05 Acres
- Year built:
- 2021
- Baths:
- 3.00
- MLS#:
- 1531718
- Subdivision:
- The Pines
ADDITIONAL INFORMATION
Welcome to The Pines, located in Greer, SC! This newer corner lot townhome offers 3 bedrooms and 3 full bathrooms, with the master suite conveniently located on the main floor and featuring a spacious walk-in closet. The master suite is joined by a secondary room at the front of the entryway, opening up into the kitchen area where you will find the laundry room "closet-style" setup and a full bath. The second master suite, complete with a full bath, is located upstairs. The gourmet kitchen features stainless steel appliances, a gas stove, and quartz countertops. The home also offers smart home technology, providing enhanced security and efficient utilities. Recent upgrades include a new professionally installed storm door and a pergola. The beautiful covered patio is perfect for relaxing or entertaining, with the community commons area right in your backyard. Community amenities include a pool, lawn care, all community landscaping, and street lights. A single attached garage along with additional parking. Close to schools, downtown Greer, dining, golf, lakes, shops, airport, and more. Schedule a viewing today and make this wonderful townhome yours!
$439,900
864 Burghley Greer, SC 29651
- Type:
- Other
- Sq.Ft.:
- n/a
- Status:
- Active
- Beds:
- 5
- Lot size:
- 0.25 Acres
- Year built:
- 2024
- Baths:
- 4.00
- MLS#:
- 1528255
- Subdivision:
- Chestnut Grove
ADDITIONAL INFORMATION
Brand new, energy-efficient home available NOW! The Johnson floorplan offers 5 bedrooms, 4 bathrooms, a 2-car garage and open-concept living area. Flex space on the main level, plus a large loft upstairs, allow you to customize the layout to fit your needs. From the $300s. Escape the bustle of the city without adding to your commute. Located in popular Greer, Chestnut Grove combines outdoor amenities like parks and trails with everyday conveniences like access to shopping, dining, and entertainment. The neighborhood is zoned in the desirable Byrnes School District. We also build each home with innovative, energy-efficient features that cut down on utility bills so you can afford to do more living.* Each of our homes is built with innovative, energy-efficient features designed to help you enjoy more savings, better health, real comfort and peace of mind.
$278,000
112 Turfway Greer, SC 29651
- Type:
- Other
- Sq.Ft.:
- n/a
- Status:
- Active
- Beds:
- 3
- Lot size:
- 0.1 Acres
- Year built:
- 2021
- Baths:
- 3.00
- MLS#:
- 1531153
- Subdivision:
- Saddlebrook Farm
ADDITIONAL INFORMATION
This 2021 home still has all the shine of a new build! Clean, well-maintained townhome with 3 bedrooms and 2.5 baths. All appliances convey. Boasting stainless steel appliances, quartz countertops, and ample cabinetry. The center island offers additional workspace and seating, ideal for casual dining or entertaining. Upstairs, there are three bedrooms including a spacious primary bedroom and ensuite bathroom with dual vanities, glass-enclosed shower and walk-in closet. Two additional bedrooms and a second full bathroom. Saddlebrook Farm is zoned for the desirable Riverside schools and features amenities such as a dog park, sidewalks, and inviting common spaces. Within 5 min of GSP airport, BMW and the Pelham Medical Center. You'll love the convenience of being close to shopping centers while still retaining the quiet neighborhood feel.
$339,900
356 Ridge Climb Greer, SC 29651
- Type:
- Other
- Sq.Ft.:
- n/a
- Status:
- Active
- Beds:
- 4
- Lot size:
- 0.18 Acres
- Year built:
- 2024
- Baths:
- 3.00
- MLS#:
- 1531305
- Subdivision:
- Brookside Farms
ADDITIONAL INFORMATION
Mountain View Community Greer, SC. Brookside Farms welcome’s you to the good life! majestic mountain views, homesites located on gently rolling hills, walking trails that meander through the community leading you atop to the Grand Club house/Open air pavilion where you can enjoy quiet moments of reflection next to the warm and relaxing outdoors fireplace or celebrate life’s special moments in the indoors club house. Here is where all the fun begins! Swim in the 2 spectacular pools, play pickleball, boccie ball, we even have a playground for the children to enjoy playing with their newfound friends. All of this located just minutes from shopping, dining, hospitals and more. 2-Story Craftsman Penwell home with 3 bedrooms, 2.5 baths, and Loft. Beautiful Revwood laminate floors throughout the main level. Open kitchen and large 24x13 great room are perfect for entertaining. Kitchen features granite counters and island, lots of cabinets and stainless-steel appliance package, and large walk-in pantry. All 3 bedrooms have a walk-in closet and are very nice in size. Spacious laundry room also located upstairs for easy access. The primary bedroom measures in at 17x15 with a large walk-in closet. Master bath features double sinks and 5' shower. 2-car garage and back patio.
$319,900
357 Ridge Climb Greer, SC 29651
- Type:
- Single Family
- Sq.Ft.:
- 1,764
- Status:
- Active
- Beds:
- 4
- Lot size:
- 0.25 Acres
- Year built:
- 2024
- Baths:
- 2.00
- MLS#:
- 313167
- Subdivision:
- Brookside Farms
ADDITIONAL INFORMATION
Mountain View Community Greer, SC. Brookside Farms welcomeâ??s you to the good life! majestic mountain views, homesites located on gently rolling hills, walking trails that meander through the community leading you atop to the Grand Club house/Open air pavilion where you can enjoy quiet moments of reflection next to the warm and relaxing outdoors fireplace or celebrate lifeâ??s special moments in the indoors clubhouse. Here is where all the fun begins! Swim in the 2 spectacular pools, play pickleball, bocce ball, we even have a playground for the children to enjoy playing with their newfound friends. All of this located just minutes from shopping, dining, hospitals and more. This incredibly designed 4 bedrooms, 2 Bath, 1-story plan has a wonderful layout with the Primary suite situated to the back of the home, two secondary bedrooms towards the front, and a fourth bedroom on the opposite side of home (perfect for home office or study). The family room has gas log fireplace and is open to the kitchen which features quartz counter tops, Whirlpool stainless steel appliances, and walk-in pantry. Primary suite has nice sized walk-in closet and full bath with double bowl sink (Venetian marble) a roomy primary shower with separate tub and 5' Shower. Laundry room is a walk-in and located center of the home for maximum convenience. 2-car garage and standard covered porch round out this wildly successful plan. All the homes include the Home is Connected smart home package!!
$599,900
3611 PENNINGTON RD. Greer, SC 29651
- Type:
- Single Family
- Sq.Ft.:
- 3,185
- Status:
- Active
- Beds:
- 3
- Lot size:
- 2.61 Acres
- Year built:
- 1982
- Baths:
- 2.00
- MLS#:
- 313150
- Subdivision:
- Other
ADDITIONAL INFORMATION
GREAT PRICE REDUCTION FOR A QUICK SALE! Look no further! Come see this beautiful ranch style nicely updated home, conveniently nestled on 2.61 acres with fenced pasture, tucked in far from the main road, with private driveway, offering privacy and beautiful view with no HOA! Home features spacious family room with wood burning fireplace, providing nice and cozy environment on cold days, beautifully updated kitchen that opens into a dining room. Dining room has a door to a closed patio with gorgeous view to pool and garden. The master bedroom has huge bathroom, double sinks, jetted tub, separate shower and oversize walk-in closet which has a climate control system in it. Fully finished basement has a lot of room for family gatherings or serve as an additional living place. The in-ground pool makes it perfect for the hot summertime to enjoy swimming, also there is a space for the outdoor activities on the backyard, plenty space for parties, sports, grilling and gardening. House has fully completed basement with gas log fireplace, lots of space for family gatherings. The covered front porch has a beautiful mountain view and overlooks the pastures. This charming home has been recently updated with fresh paint inside and outside, new hardwood floors, updated kitchen, new countertops, completely renovated main bathroom and laundry room, new windows, completely renovated swimming pool and much more. Location provides great country feel and just minutes away from desired schools, dining, shopping in Greer. Don't miss this opportunity to embrace all that Greer has to offer as shopping, restaurants and nearby lake Robinson. Lots of space, you can have a horse, 2 barns/stalls are built already. There is so much to list and to like about this amazing home and its location. Call today for a private showing!
$309,900
360 Ridge Climb Greer, SC 29651
- Type:
- Single Family
- Sq.Ft.:
- 1,991
- Status:
- Active
- Beds:
- 4
- Lot size:
- 0.18 Acres
- Year built:
- 2024
- Baths:
- 3.00
- MLS#:
- 313122
- Subdivision:
- Brookside Farms
ADDITIONAL INFORMATION
Mountain View Community Greer, SC. Brookside Farms welcomeâ??s you to the good life! majestic mountain views, homesites located on gently rolling hills, walking trails that meander through the community leading you atop to the Grand Club house/Open air pavilion where you can enjoy quiet moments of reflection next to the warm and relaxing outdoors fireplace or celebrate lifeâ??s special moments in the indoors club house. Here is where all the fun begins! Swim in the 2 spectacular pools, play pickleball, bocce ball, we even have a playground for the children to enjoy playing with their newfound friends. All of this located just minutes from shopping, dining, hospitals and more. Ask about our special interest rates that make your monthly mortgage payment more affordable and weâ??ll even help pay your closing costs. The Belhaven This beautiful home offers a large kitchen, breakfast and living area perfect for entertain while preparing your favorite meal in this open living concept. Upstairs includes a huge owners suite and 3 additional bedrooms. Luxury living at its best with designer kitchens, tile showers, granite counter tops raised vanities with Venetian marble vanity tops in primary and all hall baths. Your new home also has a tankless gas water heater and installed garage door opener with 2 remotes. Don't miss out on this amazing home.
$349,500
353 Ridge Climb Greer, SC 29651
- Type:
- Single Family
- Sq.Ft.:
- 2,175
- Status:
- Active
- Beds:
- 4
- Lot size:
- 0.25 Acres
- Year built:
- 2024
- Baths:
- 3.00
- MLS#:
- 313121
- Subdivision:
- Brookside Farms
ADDITIONAL INFORMATION
Gorgeous Mountain View Community Greer, SC. Brookside Farms welcomeâ??s you to the good life! majestic mountain views, homesites located on gently rolling hills, walking trails that meander through the community leading you atop to the Grand Club house/Open air pavilion where you can enjoy quiet moments of reflection next to the warm and relaxing outdoors fireplace or celebrate lifeâ??s special moments in the indoors club house. Here is where all the fun begins! Swim in the 2 spectacular pools, play pickleball, boccie ball, we even have a playground for the children to enjoy playing with their newfound friends. All of this located just minutes from shopping, dining, hospitals and more. Ask about our special interest rates that make your monthly mortgage payment more affordable and weâ??ll even help pay your closing costs. 2-Story Craftsman Penwell home with 3 bedrooms, 2.5 baths, and 2175 sft with open loft. Beautiful Revwood laminate floors throughout the main level. Open kitchen and large 24x13 great room are perfect for entertaining. Kitchen features granite counters and island, lots of cabinets and stainless-steel appliance package, and large walk-in pantry. All 3 bedrooms have a walk-in closet and are very nice in size. Spacious laundry room also located upstairs for easy access. The primary bedroom measures in at 17x15 with a large walk-in closet. primary bath features double sinks and 5-foot shower. 2-car garage and back patio.
$383,900
361 Ridge Climb Greer, SC 29651
- Type:
- Single Family
- Sq.Ft.:
- 2,800
- Status:
- Active
- Beds:
- 4
- Lot size:
- 0.25 Acres
- Year built:
- 2024
- Baths:
- 3.00
- MLS#:
- 313084
- Subdivision:
- Brookside Farms
ADDITIONAL INFORMATION
Ask about Closing Cost Assistance and Below Market Rates! Mountain View Community Greer, SC. Brookside Farms welcomeâ??s you to the good life! majestic mountain views, homesites located on gently rolling hills, walking trails that meander through the community leading you atop to the Grand Club house/Open air pavilion where you can enjoy quiet moments of reflection next to the warm and relaxing outdoors fireplace or celebrate lifeâ??s special moments in the indoors club house. Here is where all the fun begins! Swim in the 2 spectacular pools, play pickleball, bocce ball, we even have a playground for the children to enjoy playing with their newfound friends. All of this located just minutes from shopping, dining, hospitals and more. Ask about our special interest rates that make your monthly mortgage payment more affordable and weâ??ll even help pay your closing costs. 2-Story Craftsman Wilmington home with 4 bedrooms, 2.5 baths, and 2800 sq ft. Beautiful Rev wood laminate floors throughout the main level. Open kitchen and large great room are perfect for entertaining. Kitchen features granite counters and island, lots of cabinets and stainless-steel appliance package, and large walk-in pantry. All 4 bedrooms have a walk-in closet and are very nice in size. Spacious laundry room also! The primary bedroom measures in at 19X18 with a large walk-in closet. Primary bath features double sinks and bath/shower. 2-car garage and back patio.
$339,900
356 Ridge Climb Greer, SC 29651
- Type:
- Single Family
- Sq.Ft.:
- 2,175
- Status:
- Active
- Beds:
- 4
- Lot size:
- 0.18 Acres
- Year built:
- 2024
- Baths:
- 3.00
- MLS#:
- 313083
- Subdivision:
- Brookside Farms
ADDITIONAL INFORMATION
Mountain View Community in Greer, SC. Brookside Farms welcomeâ??s you to the good life! Majestic mountain views, homesites located on gently rolling hills, walking trails that meander through the community leading you atop to the Grand Club house/Open air pavilion where you can enjoy quiet moments of reflection next to the warm and relaxing outdoors fireplace or celebrate lifeâ??s special moments in the indoors club house. Here is where all the fun begins! Swim in the 2 spectacular pools, play pickleball, bocce ball, we even have a playground for the children to enjoy playing with their newfound friends. All of this located just minutes from shopping, dining, hospitals and more. Ask about our special interest rates that make your monthly mortgage payment more affordable and weâ??ll even help pay your closing costs. 2-Story Penwell Plan with 4 bedrooms, 2.5 baths, open loft at approx. 2175 sq. ft. Beautiful Revwood laminate floors throughout the main level. Open kitchen and large great room are perfect for entertaining. Kitchen features granite counters and island, lots of cabinets and stainless-steel appliance package, and large walk-in pantry. 2 secondary bedrooms have a walk-in closet and are very nice in size. Spacious laundry room also located upstairs for easy access. The primary bedroom comes with a large walk-in closet. Primary bath features double sinks and Garden Tub and separate shower. 2-car garage and back patio. This home includes the Refrigerator and Washer/Dryer. All the homes include the Home is Connected smart home package!!
$310,000
46 Red Horse Greer, SC 29651
- Type:
- Other
- Sq.Ft.:
- n/a
- Status:
- Active
- Beds:
- 3
- Lot size:
- 0.05 Acres
- Baths:
- 3.00
- MLS#:
- 1530901
- Subdivision:
- Saddlebrook Farm
ADDITIONAL INFORMATION
Move in ready townhome in the sought after Saddlebrook Farm community. 46 Red Horse Way features an open concept floor plan, first floor primary suite and second floor loft. The vaulted Great Room is filled with natural light and opens seamlessly to the dining area and kitchen. The dining space easily seats 6 and the kitchen features stainless steel appliances including a gas range, gorgeous quarts countertops, pantry closet, and peninsula for casual dining and serving. The first-floor primary suite features a vaulted ceiling and attached bath with dual sinks, oversized shower and walk in closet. Rounding out the main floor is the laundry room and a powder room for guests. Upstairs is a fabulous loft area with room for a reading area, home office, workout space or hangout space. There are two additional bedrooms on this floor that share a well-appointed hall bath. The covered patio is the ideal place for summer BBQ’s, morning coffee, or a glass of wine after a long day. Saddlebrook Farm offers a robust amenity package including lawn maintenance, walking trails, common areas, sidewalks and a dog park! Zoned for award winning Riverside schools in a prime location just minutes from medical facilities, shopping, dining, and interstate access, this move in ready townhome has it all!
$499,900
186 Pelham Glen Greer, SC 29651
- Type:
- Other
- Sq.Ft.:
- n/a
- Status:
- Active
- Beds:
- 4
- Lot size:
- 0.17 Acres
- Year built:
- 2021
- Baths:
- 3.00
- MLS#:
- 1530268
- Subdivision:
- Pelham Glen
ADDITIONAL INFORMATION
Have you been dreaming of a +/- 3200 sq foot elegant home located in the sought-after Riverside School District, with a Gourmet Kitchen and extra living space? At 186 Pelham Glen, you will find modern convenience and everyday comfort. As you drive up to the property for the first time, you are sure to fall in love with the spacious corner lot and inviting front porch. When you step inside, you'll be greeted by an Open Concept floor plan which is enhanced by soaring 9 ft ceilings, exquisite crown molding and beautiful baseboards. Rev-Wood flooring extends throughout the main living areas, seamlessly connecting each of the rooms. To the left of the Foyer, you will find the Formal Dining Room. This is the perfect place to host holiday dinners and showcase your best dining room furniture, as the stunning coffered ceilings and wainscoting are sure to compliment any style of decor. From the dining room, you can either proceed into the Butler’s Pantry and Kitchen or into the Living Room. In the Kitchen, you will find gleaming quartz countertops, top-of-the-line stainless steel appliances, and a chic subway tile backsplash. You'll love the abundance of cabinet space, as well as the convenience of the coffee bar and walk-in pantry. The kitchen flows effortlessly into the Breakfast Area and Living Room, making it ideal for both casual cooking and entertaining.The Living Room is highlighted by a cozy gas log fireplace with a traditional-style mantle which is perfect for displaying your favorite artwork or watching television. Also on the main level, you will find a versatile room that can serve as a guest room or office as well as a full bathroom. As you go upstairs, you will discover the Media Room, Master Suite, and two additional bedrooms. The versatile media room is at the top of the stairs and is perfect for a home office, playroom, or media center. To the right of the Media Room, you will find the Master Bedroom. This space is a serene retreat which features trey ceilings, a spacious walk-in closet, and a cozy seating area. The Master Bathroom is a true spa-like escape, complete with a walk-in shower, double sinks, and a sumptuous soaker tub. The two additional bedrooms are generously sized, providing ample space for relaxation or hobbies. The walk-in laundry room and a second full bathroom is also conveniently located upstairs. As your tour continues outside, you will find the covered back patio and fenced backyard. This home is just moments away from the amenities of Pelham Road and offers easy access to I-85. Don't miss the chance to own this exceptional property, it’s the perfect place to create lasting memories. Schedule your showing today!
$1,075,000
101 Keeneland Greer, SC 29651
- Type:
- Other
- Sq.Ft.:
- n/a
- Status:
- Active
- Beds:
- 5
- Lot size:
- 1.07 Acres
- Year built:
- 1998
- Baths:
- 4.00
- MLS#:
- 1530324
- Subdivision:
- Christopher Ridge
ADDITIONAL INFORMATION
Welcome to 101 Keeneland, a stunning home where luxury and lifestyle collide, located in the highly sought-after Christopher Ridge Community in Five Forks, Greer, SC. This exquisite residence sits on over an acre lot and features an amazing saltwater gunite heated pool, perfect for relaxation and entertaining. As you approach the home, you are greeted by a large front porch ideal for rocking chairs, morning coffee and a great book. Inside, the spacious dining room and large living room are filled with large windows to allow an abundance of natural light. The remodeled kitchen is a chef's dream with custom cabinets, quartz countertops, and stainless steel appliances, complemented by hardwood floors throughout the home. The main level also includes a walk-in laundry room for added convenience. This home delivers 4 bedrooms and 3.5 baths, with 3 bedrooms conveniently located on the main level. The master suite has a sitting/office area, a beautifully renovated bathroom with tile, double sinks, separate shower, large soaking tub and two walk-in closets. Upstairs, the home features a large bedroom with a custom closet and full bath, along with two additional rooms that can be used as flex space, fitness area, office, or a nursery. Off the back of the home, a large screened porch with a beautiful wood accent ceiling overlooks the gorgeous pool and hot tub, creating a perfect outdoor oasis. Additional features include a double car garage and the pride of ownership is evident in this one-owner, custom-built home. Opportunities to own a home like this in such a desirable community does not come along often. Don’t miss your chance to experience luxury living at its finest. Welcome Home!
$262,000
1436 Donhill Greer, SC 29651
- Type:
- Single Family
- Sq.Ft.:
- 1,148
- Status:
- Active
- Beds:
- 3
- Lot size:
- 0.12 Acres
- Year built:
- 2024
- Baths:
- 2.00
- MLS#:
- 312631
- Subdivision:
- Donahue Hill
ADDITIONAL INFORMATION
WELCOME TO DONAHUE HILL, Mungo's newest neighborhood in the Greer area! The Baker is a one-story plan featuring three bedrooms and two bathrooms. The secondary bedrooms and shared bath are separated from the primary bedroom. The family room with a tray ceiling and luxury vinyl flooring, flows seamlessly into the kitchen and eat-in area. The kitchen features granite countertops and stainless steel appliances. The primary bedroom, located at the back of the house, has an en-suite bathroom with a walk-in shower, double vanity, and a walk-in closet. A one-car garage and large back patio completes this home.
- Type:
- Other
- Sq.Ft.:
- n/a
- Status:
- Active
- Beds:
- 3
- Lot size:
- 0.15 Acres
- Baths:
- 2.00
- MLS#:
- 1529742
- Subdivision:
- Oneal Village
ADDITIONAL INFORMATION
Open House 10/19 & 10/20 12-4 p.m. - Stop by the model home at 600 Novelty Dr. for a map of open homes! The Wren’s welcoming covered porch leads to a spacious foyer with soaring 10-foot ceilings and secondary bedrooms. The well-designed kitchen is equipped with a large center island with breakfast bar, plenty of counter and cabinet space, and sizable pantry. Secondary bedrooms feature ample closet space and a shared full hall bath. The stunning primary bedroom suite is enhanced by a sizable walk-in closet and spa-like primary bath with large luxe glass-enclosed shower, linen closet, and private water closet. Additional highlights include a centrally located laundry room, and additional storage/workshop in garage.
$262,000
1436 Donhill Lot 66 Greer, SC 29651
- Type:
- Other
- Sq.Ft.:
- n/a
- Status:
- Active
- Beds:
- 3
- Lot size:
- 0.12 Acres
- Year built:
- 2024
- Baths:
- 2.00
- MLS#:
- 1529226
- Subdivision:
- Donahue Hill
ADDITIONAL INFORMATION
WELCOME TO DONAHUE HILL, Mungo's newest neighborhood in the Greer area! The Baker is a one-story plan featuring three bedrooms and two bathrooms. The secondary bedrooms and shared bath are separated from the primary bedroom. The family room with a tray ceiling and luxury vinyl flooring, flows seamlessly into the kitchen and eat-in area. The kitchen features granite countertops and stainless steel appliances. The primary bedroom, located at the back of the house, has an en-suite bathroom with a walk-in shower, double vanity, and a walk-in closet. A one-car garage and large back patio completes this home.
$289,975
339 Stirrup Greer, SC 29651
- Type:
- Other
- Sq.Ft.:
- n/a
- Status:
- Active
- Beds:
- 3
- Lot size:
- 0.05 Acres
- Year built:
- 2022
- Baths:
- 3.00
- MLS#:
- 1529061
- Subdivision:
- Saddlebrook Farm
ADDITIONAL INFORMATION
Don't miss this attractive end-unit townhome in the Riverside school district! With lots of greenspace around the home, the relaxing screened porch offers pastoral views of neighboring property. There are many special features including 9ft smooth ceilings; open living space, kitchen with stainless appliances, staggered birch cabinets, crown molding, gas cooktop, recessed lighting, 42" counters with marble tops and a large island with breakfast bar. The master bath includes a large shower, dual sinks with adult height vanity, and tile flooring. Both baths have quartz counter-tops. Other features include a garage door opener, architectural shingles, energy saving gas furnace, tankless gas water heater, low-e windows, and a radiant barrier in the attic; and James Hardi fiber-cement siding. All in a great location convenient to downtown Greenville and Spartanburg, SC...the GSP International airport, BMW, Pelham Medical Center and many shopping and dining venues. Also, it's in one of the areas Top School districts! Move-in-ready and waiting for you! Motivated seller
$279,000
108 Turfway Greer, SC 29651
- Type:
- Other
- Sq.Ft.:
- n/a
- Status:
- Active
- Beds:
- 3
- Lot size:
- 0.1 Acres
- Year built:
- 2021
- Baths:
- 3.00
- MLS#:
- 1528923
- Subdivision:
- Saddlebrook Farm
ADDITIONAL INFORMATION
Welcome to 108 Turfway Drive! Enjoy the luxury of low-maintenance living with this like-new townhome, nestled in a prime location between Greenville and Spartanburg. Step inside to discover an open floor plan where the heart of the home is the gorgeous kitchen. Boasting stainless steel appliances, quartz countertops, and ample cabinetry. The center island offers additional workspace and seating, ideal for casual dining or entertaining. Upstairs, there are three bedrooms including a spacious primary bedroom and ensuite bathroom with dual vanities, glass-enclosed shower and walk-in closet. Two additional bedrooms and a second full bathroom. A convenient laundry room completes the upper level, adding practicality to everyday living. The outdoor space is complete with a patio and storage room, designed for easy upkeep. Additionally, park with ease using the one-car garage and paved driveway. Ideally situated in the Saddlebrook Farm neighborhood of Greer, right in between Greenville and Spartanburg, this townhome offers endless options for shopping and dining. Quick access to I-85 and just a five-minute drive to the airport and BMW makes commuting a breeze. Saddlebrook Farm is zoned for the desirable Riverside schools and features amenities such as a dog park, sidewalks, and inviting common spaces. Don't miss the opportunity to experience low maintenance living and modern convenience of this exceptional townhome!


Information is provided exclusively for consumers' personal, non-commercial use and may not be used for any purpose other than to identify prospective properties consumers may be interested in purchasing. Copyright 2024 Greenville Multiple Listing Service, Inc. All rights reserved.
Greer Real Estate
The median home value in Greer, SC is $318,200. This is higher than the county median home value of $287,300. The national median home value is $338,100. The average price of homes sold in Greer, SC is $318,200. Approximately 62.97% of Greer homes are owned, compared to 28.71% rented, while 8.32% are vacant. Greer real estate listings include condos, townhomes, and single family homes for sale. Commercial properties are also available. If you see a property you’re interested in, contact a Greer real estate agent to arrange a tour today!
Greer, South Carolina 29651 has a population of 35,151. Greer 29651 is more family-centric than the surrounding county with 37.13% of the households containing married families with children. The county average for households married with children is 32.26%.
The median household income in Greer, South Carolina 29651 is $67,536. The median household income for the surrounding county is $65,513 compared to the national median of $69,021. The median age of people living in Greer 29651 is 35.3 years.
Greer Weather
The average high temperature in July is 89.9 degrees, with an average low temperature in January of 30.5 degrees. The average rainfall is approximately 50.8 inches per year, with 2.5 inches of snow per year.
