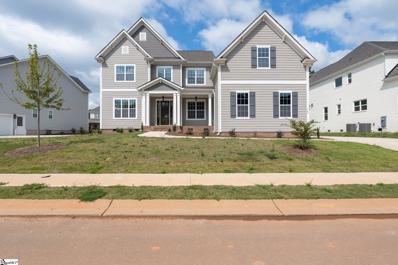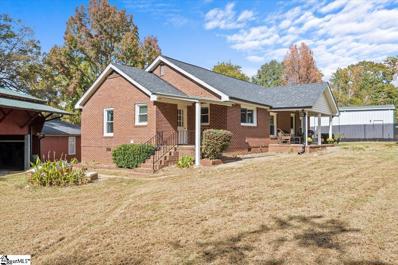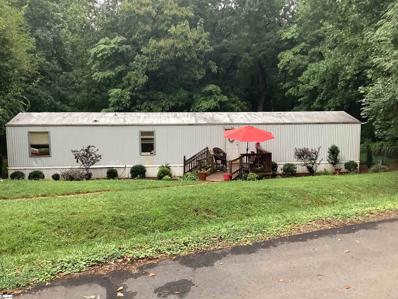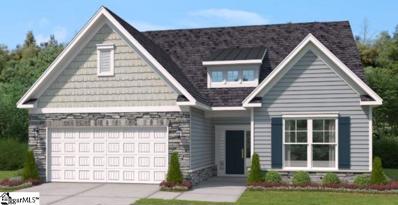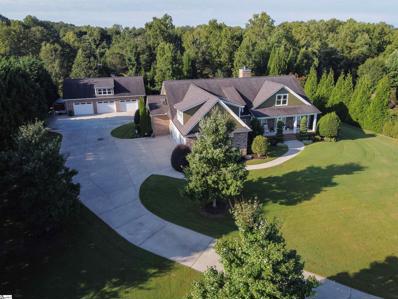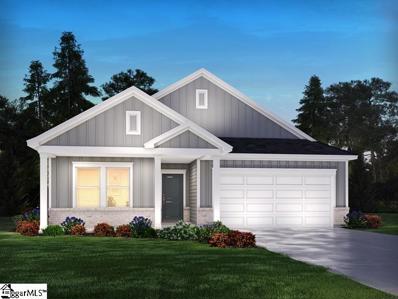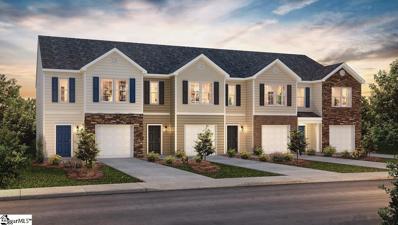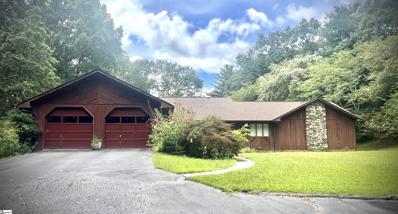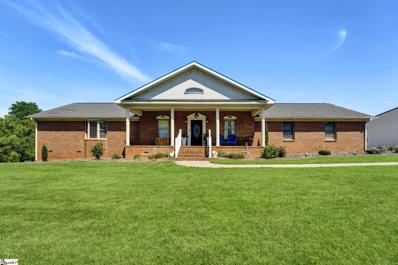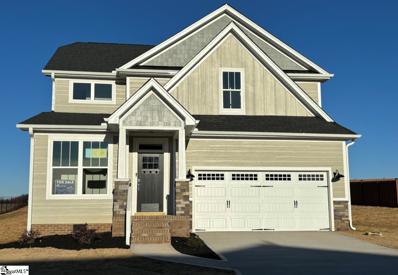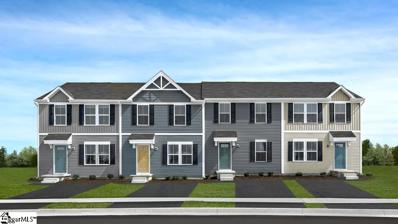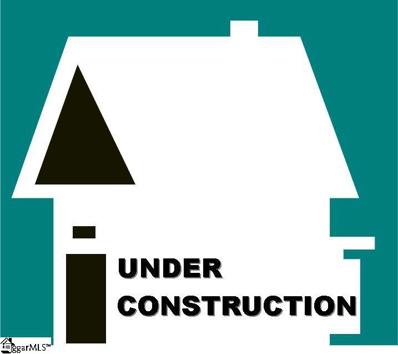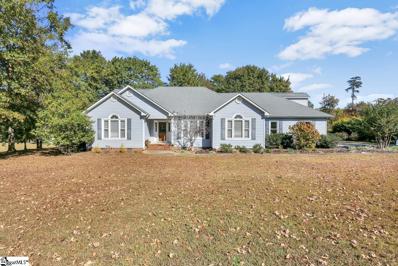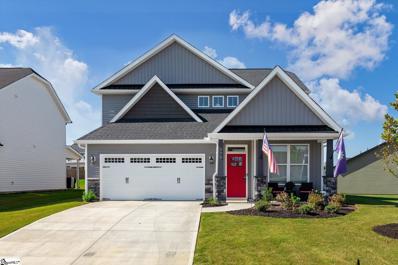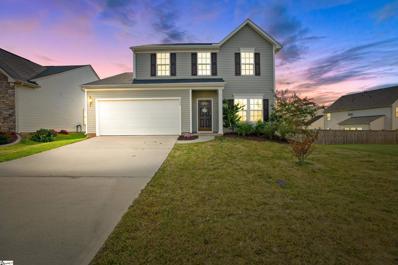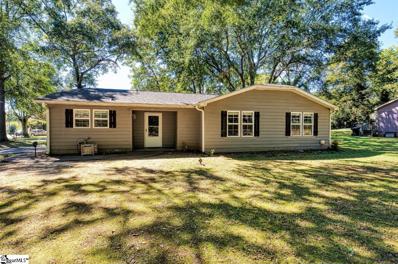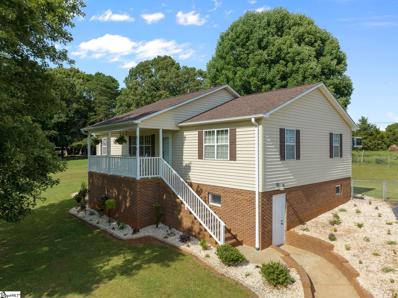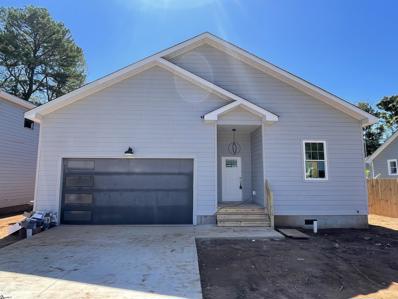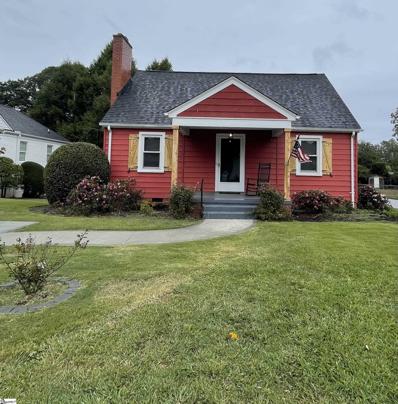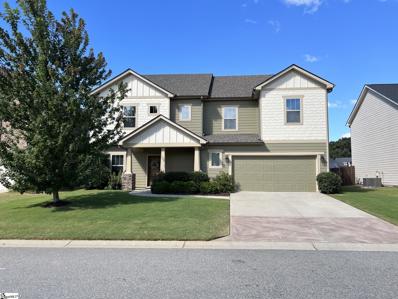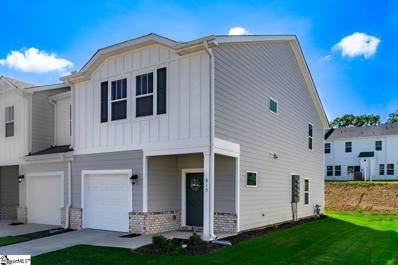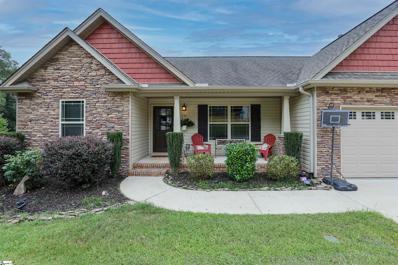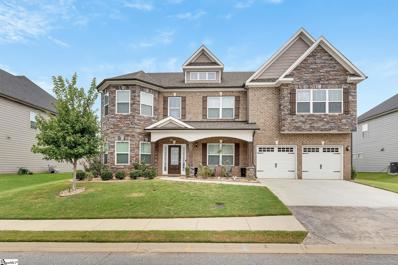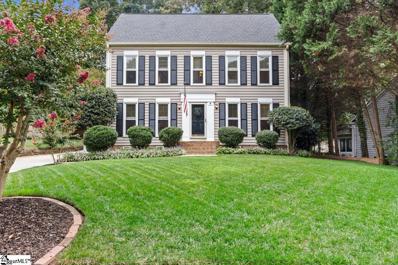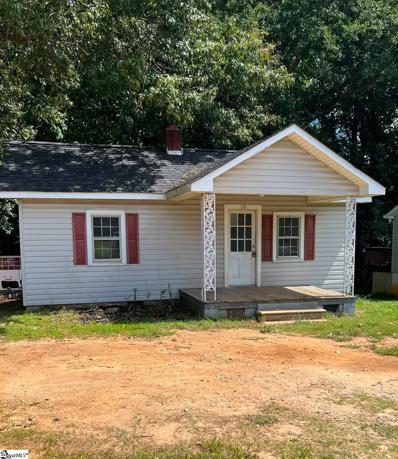Greer SC Homes for Sale
$899,900
768 Enoree River Greer, SC 29651
Open House:
Sunday, 11/24 2:00-4:00PM
- Type:
- Other
- Sq.Ft.:
- n/a
- Status:
- Active
- Beds:
- 5
- Lot size:
- 0.26 Acres
- Baths:
- 6.00
- MLS#:
- 1511471
- Subdivision:
- River Reserve
ADDITIONAL INFORMATION
Seller-paid 4.99% 30-year fixed mortgage w/ preferred lender – must be under contract by 11/18/24 & close by 12/9/24. Welcome to the Magnolia, an elegant craftsman-style home featuring painted composite siding and brick accents, 3 car side entry garage, rear covered porch and 10' ceilings throughout the first floor. Off the foyer is a living room/home office plus a formal Dining room with a walk-thru Butler's Pantry with cabinets and additional 10X8 pantry leading to the kitchen. The Kitchen features white 42" cabinets, quartz counters, tile backsplash, soft close doors & drawers, stainless farmhouse sink, GE stainless steel appliances with 36" cooktop plus wall oven & microwave and 36" professional hood, and hidden double trash pullout. Family room features a center gas fireplace and built-ins. Convenient mudroom at garage entry with built-in drop zone, plus a first-floor guest suite with private bath, featuring stained cabinets & tiled floor, tiled shower in a brick joint pattern and quartz countertops. Upstairs, the Premier Suite has a tray ceiling, HUGE walk-in closet, plus spacious bathroom with a large, tiled shower, standalone soaking tub, stained cabinets & tiled flooring. 3 secondary bedrooms feature private adjoining baths and WICs. Secondary baths boast painted cabinetry and quartz counter tops and tiled showers. All bedrooms include a walk-in closet and are nicely sized. Hardwoods are throughout the main living space on the first floor and second floor hallway, with oak treads on the stairs and iron balusters. Tile in laundry room and utility sink. This home has been tastefully designed in a blend of grays, white and soft light brown stains. This beautiful community is conveniently located just minutes from downtown Greer, GSP International, Greenville and Spartanburg. River Reserve offers easy access to all the desired locations for shopping, dining, parks, and hospitals. Located in the acclaimed Riverside School District, and within minutes from 1-85.
$299,900
514 N Ford Greer, SC 29651
- Type:
- Other
- Sq.Ft.:
- n/a
- Status:
- Active
- Beds:
- 3
- Lot size:
- 0.43 Acres
- Year built:
- 1961
- Baths:
- 1.00
- MLS#:
- 1511659
- Subdivision:
- None
ADDITIONAL INFORMATION
NEW PRICE and worth every penny!! Welcome to 514 N. Ford Rd., Greer, SC 29651, a stunning newly renovated home with nearly 1400 sqft. of open living space, nestled on almost a half-acre of lush land. Stop and relax on your own Southern Styled rocking chair front porch or step thru the kitchen and out onto the side covered patio and enjoy your morning coffee. If you are looking for a 3 bedroom house with a Master on the Main floor you should continue to read more! This property comes complete with an expansive detached garage/shop, a convenient carport, and even a charming chicken coop. The garage was built to hoist large engines for automotive repairs. Just check out the construction of this beefy workspace! Inside the garage is a full blown shop with electricity etc., plenty of space and two bays for vehicles. Including the carport you could easily shelter 6 large vehicles!! The gorgeous all-brick exterior is complemented by new tilt-out windows and stylish bronze-colored gutters! The fully remodeled kitchen with easy-close drawers enhances the open floor plan by letting in the the perfect amount of sunshine in the oversized kitchen window. Upgraded granite countertops radiate luxury and durability. make sure to pay attention to those newly installed laminated floors found throughout a majority of the home, enhancing the open floor plan feel! When its time to make your way out on the town enjoy the ease of access to downtown Greer only minutes away. Find shopping and restaurants all conveniently within minutes of your new home. Greer is growing! Make this opportunity THE opportunity of your lifetime! Get in now!
$150,000
149 Milford Greer, SC 29651
- Type:
- Other
- Sq.Ft.:
- n/a
- Status:
- Active
- Beds:
- 3
- Lot size:
- 1 Acres
- Baths:
- 2.00
- MLS#:
- 1509717
- Subdivision:
- Raintree
ADDITIONAL INFORMATION
Back on the market- Nestled in the heart of Greer, South Carolina, this property offers an unparalleled combination of convenience and affordability. This property is close to Lake Robinson as well as all the shopping that Greer has to offer. Backing up to a naturally- filtered stream and loaded with curb appeal, you will fall in love with the serenity of nature at this peaceful abode. A home is more than just four walls; it's a place where memories are made, laughter echoes, and an unique story unfolds. Don't miss your chance to make this home your own or use it as an investment!
$339,930
656 Clairbrook Greer, SC 29651
- Type:
- Other
- Sq.Ft.:
- n/a
- Status:
- Active
- Beds:
- 3
- Lot size:
- 0.15 Acres
- Year built:
- 2023
- Baths:
- 2.00
- MLS#:
- 1508599
- Subdivision:
- Oakton
ADDITIONAL INFORMATION
Your search is OVER! Welcome to the Rylen plan!! This 3-bedroom 2 bath home checks all the boxes in one level living with a Bonus Upstairs! Out from the bonus room, you will a huge unfinished walkout storage room, a rare find in new construction! From the foyer, you'll find two secondary bedrooms with a shared bathroom at the front of the home, and down the hall a spacious family room, kitchen, and breakfast area perfect for entertaining family and friends. The Primary suite, tucked privately behind the family room, offers a walk-in closet and in-suite bath. Our Oakton community is convenient to shopping and dining options, close to Downtown Greer and a short distance to Downtown Greenville. The trouble-free yard means more time to enjoy the property, as LAWN CARE is INCLUDED in the HOA. Your home is awaiting you!
$1,165,000
113 Rivertrail Greer, SC 29651
- Type:
- Other
- Sq.Ft.:
- n/a
- Status:
- Active
- Beds:
- 3
- Lot size:
- 2 Acres
- Year built:
- 2012
- Baths:
- 3.00
- MLS#:
- 1510408
- Subdivision:
- Mountain View Valley
ADDITIONAL INFORMATION
Custom-built executive home on two plus (2.15) acres, built in 2012, offers privacy in an esteemed gated community. High-end finishes with thoughtful details and quality create a masterpiece residence. Entering through the leaded glass front door, you’ll be greeted by an expansive open living space with 11’ and 12’ ceilings. The living area includes a double coffered and beamed ceiling with a see-through fireplace (gas-but capable of burning wood if you choose) that separates the family room from the sunroom. The sunroom contains the opposite side of the stone see through fireplace as well as a soaring vaulted ceiling. The kitchen showcases luxurious custom cabinetry, beautiful granite countertops as well as high-end stainless-steel appliances (stove is natural gas). Also, as part of the open floor plan is a dining area as well as an office. The master suite contains another double coffered ceiling. The expansive master bath has vaulted ceilings with skylights, large spacious his and her closets, a frameless glass shower enclosure (5’ x5’) with lots of cabinets and granite tops on opposite sides of the room. 2 additional bedrooms, 1.5 bathrooms, laundry room, and a large three car garage complete the main floor plan. Upstairs there is an unfinished bonus room and bathroom (not included in the stated finished sq. ft.). These areas are plumbed, wired and sheet rocked for future expansion if needed. A few of the many upgrades include; low e argon filled Anderson windows with custom built, all wood plantation shutters, fiberglass exterior doors with rot proof casings, crown molding, high end exhaust fan over the stove, Simply Safe alarm system, tankless water heater with hot water recirculation pump on a timer so you have instant hot water when you want it, solid select grade white oak floors throughout, a complete crawl space encapsulation, Hybrid furnace system ( natural gas and heat pump) and additional foil bubble wrap insulation on the bottom side of the rafters. The outdoor living space features a fiberglass (50 year warranty) saltwater pool, concrete driveway and sidewalks, a12-zone irrigation system as well as professional landscaping. Don’t miss this opportunity to embrace all that Greer has to offer as shopping, restaurants and big box stores are a mere 5 minutes away from this country home. As an added BONUS there is a 30 x50 insulated and sheet rocked workshop(garage) that matches the home with 3 overhead doors. The shop is also air conditioned and heated with its own mini split system. This is the ideal home for those collectors or those that like to tinker.
$369,900
953 Burghley Greer, SC 29651
- Type:
- Other
- Sq.Ft.:
- n/a
- Status:
- Active
- Beds:
- 4
- Lot size:
- 0.25 Acres
- Year built:
- 2023
- Baths:
- 3.00
- MLS#:
- 1508137
- Subdivision:
- Chestnut Grove
ADDITIONAL INFORMATION
Brand new, energy-efficient home available by Oct 2023! Entertain with ease in the Gibson's bright, open-concept living space. Pebble cabinets with white quartz countertops, Bishop Ridge Fresh Pine EVP flooring and carpet in our Balanced (3) Package. Located in the incredible Byrnes School District, Chestnut Grove offers six stunning energy-efficient floorplans featuring spacious great rooms and open kitchens, flex spaces to suit your lifestyle, and patios for outdoor entertaining. ?Nestled between Greenville, Spartanburg and Greer, Chestnut Grove offers premier convenience of living with quick access to shopping, dining, and entertainment. Schedule an appointment today. Each of our homes is built with innovative, energy-efficient features designed to help you enjoy more savings, better health, real comfort and peace of mind.
$239,500
212 Sunriff Greer, SC 29651
- Type:
- Other
- Sq.Ft.:
- n/a
- Status:
- Active
- Beds:
- 3
- Lot size:
- 0.05 Acres
- Year built:
- 2023
- Baths:
- 3.00
- MLS#:
- 1503994
- Subdivision:
- Brookside Ridge
ADDITIONAL INFORMATION
END UNIT! Mountain View Community Greer, SC. Brookside Farms welcome’s you to the good life! majestic mountain views, homesites located on gently rolling hills, walking trails that meander through the community leading you atop to the Grand Club house/Open air pavilion where you can enjoy quiet moments of reflection next to the warm and relaxing outdoors fireplace or celebrate life’s special moments in the indoors club house. Here is where all the fun begins! Swim in the 2 spectacular pools, play pickleball, boccie ball, we even have a playground for the children to enjoy playing with their newfound friends. All of this located just minutes from shopping, dining, hospitals and more. This incredibly designed 3-bedroom 2.5 Bathroom 2-story plan with 9’ ceilings downstairs make this beautiful townhome seem even more spacious. The wonder master suite and two of the secondary bedrooms are located upstairs. The family room is open to the kitchen, dining room which features granite counter tops, Whirlpool stainless steel appliances. Master suite has nice sized walk-in closet and full bath with double-sinks (Venetian marble) and roomy master shower. Laundry closet is located center of the home for maximum convenience. 1-car garage with 2 car parking pad and standard covered porch round out this wildly successful plan. All the townhomes include the Home is Connected smart home package!! Ask about our special interest rates that make your monthly mortgage payment more affordable and we’ll even help pay your closing costs.
$695,000
208 Eastland Greer, SC 29651
- Type:
- Other
- Sq.Ft.:
- n/a
- Status:
- Active
- Beds:
- 4
- Lot size:
- 5 Acres
- Year built:
- 1983
- Baths:
- 4.00
- MLS#:
- 1505199
- Subdivision:
- None
ADDITIONAL INFORMATION
Country living in the city! 4/4/2 energy efficient home sits on 5 acres with picturesque views of the adjacent 10 acre pond! Over 4,400 sf with potential to add almost 1,000 sf by finishing out the full subterranean basement. The home has 2 kitchens & 2 living areas. Also has a 2,100 sf shop with 2 large roll up doors on the property. Complete this rehab with your own style and profit from the forced equity. Rough inspections already passed. Located in Spartanburg county just 1 mile from downtown Greer, shopping and entertainment. Recent post construction appraisal is over $1.1M. Creative owner. Bring All Offers!
$899,900
206 Taylor Greer, SC 29651
- Type:
- Other
- Sq.Ft.:
- n/a
- Status:
- Active
- Beds:
- 3
- Lot size:
- 7 Acres
- Year built:
- 1983
- Baths:
- 2.00
- MLS#:
- 1502935
- Subdivision:
- None
ADDITIONAL INFORMATION
Country in the city? Could it be true? This is as close to a picture perfect country home as you will find in the city of Greer. Situated on 7.36 acres you will find not only a traditional brick ranch, a beautiful in ground pool, a pond, oversized attached 2 car garage that is heated and cooled with two work areas. A 60x60 detached building that is currently built out to include open space 60x42 for your camper, boat and numerous other toys, 4 rooms that are heated and cooled and a half bath in a 18x60 area with lofted storage above it. One more out building that is 24x48 will finish off the extras that this property offer. If you are trying to build a life that you do not need to vacation from the opportunities are endless at this location. With multiple spaces for entertaining family and friends, memories are waiting to be made here.
$391,200
765 Amherst Glen Greer, SC 29651
- Type:
- Other
- Sq.Ft.:
- n/a
- Status:
- Active
- Beds:
- 3
- Lot size:
- 0.46 Acres
- Baths:
- 3.00
- MLS#:
- 1497729
- Subdivision:
- Amherst
ADDITIONAL INFORMATION
Stimulus Package (Call for Details) New home MOVE IN READY in Amherst - 1/2 acre homesite conveniently located off Hwy 101 - minutes from BMW and Greer Inland port - 3 BR/2.5 BA with a study/office. Fiber cement siding & architectural shingles. Luxury Vinyl Plank flooring throughout main level - His/Hers walk-in closets in Primary bedroom. Garden tub with separate ceramic tile shower and double sinks in Primary bath. Stainless steel appliance package with gas range, upgraded cabinetry and granite countertop in kitchen. Ceramic tile flooring in all full baths & laundry. - 1+8 year warranty included
$199,990
305 Cinerea Way Greer, SC 29651
- Type:
- Condo/Townhouse
- Sq.Ft.:
- n/a
- Status:
- Active
- Beds:
- 3
- Lot size:
- 0.03 Acres
- Baths:
- 3.00
- MLS#:
- 1486916
- Subdivision:
- Walnut Hill Townes
ADDITIONAL INFORMATION
*NOW SELLING FINAL PHASE!* Such a beautiful, quiet, country view! You'd never know you are only minutes to downtown Greer, interstates, and Wade Hampton Boulevard amenities! This townhome offers a private back patio and a gorgeous, interior! We've included all of your favorite features: an open concept living space, generous owner's suite with walk-in closet and private bath, foyer entry, and popular LVP flooring. Plus, ALL APPLIANCES are includedâeven your washer and dryer, so your out-of-pocket expenses are low! Convenient to Greenville/Spartanburg and minutes from downtown Greer, Walnut Hill Townes offers a walking trail, dog park, and beautiful common areas. HOA includes ALL lawn maintenance and landscaping, trash pickup, roof & vinyl, street lamps, maintenance of common areas etc. Schedule your visit, and learn how you can OWN THIS HOME in Walnut Hill Townes! *Ask about special closing cost incentive.
- Type:
- Single Family-Detached
- Sq.Ft.:
- n/a
- Status:
- Active
- Beds:
- 3
- Lot size:
- 0.18 Acres
- Year built:
- 2022
- Baths:
- 2.00
- MLS#:
- 1485159
- Subdivision:
- Oakton
ADDITIONAL INFORMATION
This Santee plan with 3 bedrooms, 2 baths and a bonus room offers plenty of the features that you are looking for in your new home. This home has upgraded stainless appliances including the refrigerator. Quartz counters in the kitchen and all baths, hard surface flooring in the main living areas and so much more. Welcome to Greer's sought after patio style community âOaktonâ. Amazing location. You can get to Spartanburg, Greenville in just minutes. This cozy ranch style boasts 9ft smooth ceiling with spacious open floor interiors. Spacious living room to get comfy and enjoy being the host for any occasion. Utilize the Island space for bar, dining. Get comfy in your Master bedroom with your own walk in closet, double sink, and tile shower. . No more Yard work as Lawn Maintenance is included in the HOA. These homes are built with Energy saving features which includes gas water heater ,natural gas heat, Low E high Efficiency Windows, CFL Bulbs, WIFI-Programmable thermostat. âLive your best life here: Surrounded by natural beauty yet close to city life, this home keeps you connected while getting away from it all.â
$540,000
8 Nigh Oak Trace Greer, SC 29651
- Type:
- Single Family-Detached
- Sq.Ft.:
- n/a
- Status:
- Active
- Beds:
- 5
- Lot size:
- 0.64 Acres
- Year built:
- 1990
- Baths:
- 4.00
- MLS#:
- 1484924
- Subdivision:
- Jamestowne Estates
ADDITIONAL INFORMATION
Currently listed below October 2022 appraisal, buy with confidence!!! Custom built, 5 bedroom house in one of the most desirable neighborhoods in Northern Greer, this Jamestowne stunner offers perks for home buyers both inside and out. The interior is flooded with natural light and offers massive space for hosting and entertaining. The open kitchen can draw a crowd or can be pared down to just a few, options are nice to have. The 1st floor features a comfy den, great room, sunroom and walk-in laundry with half bath. Plus, the master is on main with with a walk-in closet and bathroom with separate tub and shower. Upstairs, enjoy an additional den with a private, full bathroom and 2 extra bedrooms. The walk-in attic is spray foamed for added comfort and tons of storage! Walk out back onto your deck, you'll appreciate the privacy offered by a mature landscape that's fenced in and secure. The outbuilding has power for projects or storage and the garage is side facing and attached to keep your cars and stuff in the dry. One last ask, check out the drone picture of this property! You can see the proximity to Lake Cunningham, the mountains and more importantly, you can better appreciate why people stay so long when they move here, this is a breathtaking spot for sure! Make your appointment today before it's gone!
$349,995
270 Foxbank Circle Greer, SC 29651
- Type:
- Single Family-Detached
- Sq.Ft.:
- n/a
- Status:
- Active
- Beds:
- 3
- Year built:
- 2021
- Baths:
- 3.00
- MLS#:
- 1484726
- Subdivision:
- Creekside Manor
ADDITIONAL INFORMATION
A BEAUTIFUL move in ready CRAFTSMAN design home just waiting on YOU! The location is FANTASTIC, close to 5 Forks, Duncan, BMW, Airport, and I-85 and in District 5 SCHOOLS , you just cannot beat it! The home has EXCELLENT curb appeal and the owners pride sure shows. Love the grey tones, the shakers and stone. The colors were carefully chosen and are a perfect presentation! You enter the home into a foyer with beautiful luxury vinyl which is featured on the 1st floor with exception of study! The study/office is a cozy work from home space! Or make it your DE. There is a half bath, perfect for all your guests! The GREAT room is very nice featuring a gas log fireplace with a nice mantle. The kitchen is fabulous with granite and island, upgraded pendant lighting and pantry love the UPGRADED brushed gold hardware and faucet, make a FABULOUS combination! There is a nice dining area overlooking the backyard. Upstairs features a nice foyer ROOMY with a laundry room. There are two bedrooms with a full bath in-between. The owners suite has a tray ceiling, a nice walk-in closet and a great bathroom including dual sinks, upgraded tile floor, a tiled shower with frameless glass shower door, AWESOME indeed! Now the best part is the gorgeous fenced back yard. So clean and well kept. The covered porch is very spacious, plenty of room for table chairs with a nice ceiling fan and room for the gas grill. Everything is so inviting. I wanted to pull up a chair and just chill! Great space for the kids to play or the dog to have fun , worry free! This home has the smart home feature for door lock and thermostat, wired and ready for your tv. The neighborhood has sidewalks, and an awesome pool and cabana. This is really hard to find a brand new home move in ready, with all the kinks worked out! Lawn in already established, which by the way has an in-ground sprinkler system, the entire yard and all the upgrades are in place waiting to be ENJOYED!! There is still the 1 year warranty left on home from the builder which ends in December! What more could you ask for? What are you waiting on, SCHEDULE a private showing today! I am here to help just give me a text or call! See you soon!!
$330,000
529 Bucklebury Road Greer, SC 29651
- Type:
- Single Family-Detached
- Sq.Ft.:
- n/a
- Status:
- Active
- Beds:
- 3
- Lot size:
- 0.15 Acres
- Baths:
- 3.00
- MLS#:
- 1484185
- Subdivision:
- Franklin Pointe
ADDITIONAL INFORMATION
Honey, stop the car! We've found the one! The neighborhood is tucked away giving a nice, rural feel while having easy access to I85, BMW, Michelin, and Five Forks. Enjoy the quiet, sidewalk-lined streets, neighborhood pool, and trails around the pond. The owners had new floors installed downstairs and the walls have been freshly painted. The open floor plan overlooks the level backyard that gives you the perfect view to enjoy sunsets! Upstairs, you'll find 3 bedrooms, 2 full bathrooms, and a spacious loft area. Don't miss this opportunity to own this gorgeous home!
$235,000
102 Oak Street Greer, SC 29651
- Type:
- Single Family-Detached
- Sq.Ft.:
- n/a
- Status:
- Active
- Beds:
- 3
- Lot size:
- 0.2 Acres
- Baths:
- 2.00
- MLS#:
- 1483793
- Subdivision:
- None
ADDITIONAL INFORMATION
Now available, a Great Starter Home! This wonderful, corner lot property, will be the perfect fit for some lucky buyer! Featuring 3 BR, 2 Full Bath, and a spacious ranch-style home, it has ample space and laid out for entertaining guests. The mature property has beautiful shade trees, making the outdoors cool and peaceful. As you enter the home, you are greeted with an open floor-plan, connecting the kitchen, dining, and living room areas. The three bedrooms are located off of the main living area, and boast wonderful sized spaces for beds and/or an office! The back yard has wooden-fence and patio that offer security and privacy. Great location! Walking distance to the Park and Downtown Greer! Come check it out before it is gone!
$365,000
4356 Skyland Drive Greer, SC 29651
- Type:
- Single Family-Detached
- Sq.Ft.:
- n/a
- Status:
- Active
- Beds:
- 4
- Lot size:
- 0.69 Acres
- Year built:
- 1992
- Baths:
- 2.00
- MLS#:
- 1483664
- Subdivision:
- None
ADDITIONAL INFORMATION
SELLER IS OFFER $10,000 TOWARD BUYING DOWN THE BUYERS INTEREST RATE!!! $1,000 buying agent bonus!! Welcome home! This fully remodeled home has everything you are looking for. This home features three bedrooms on the main living level with a fourth bedroom in the basement. The master bedroom is very spacious and features a spa-like bathroom, with a beautiful stall shower and to die for soaking tub, double bowl vanity and ample cabinet space. The master walk-in closet also encompasses your laundry room for easy access to clean clothes as well as helping to prevent dirty clothes pile up. The family room has a stunning fireplace for a central focal point for all your personal and family gatherings. In the kitchen is a stunning remodeled kitchen with butcher block counter tops, top of the line stainless steel appliances as well as a picture perfect backsplash. On the opposite side of the home you will find two extensive secondary bedrooms as well as a broad secondary bathroom with bathtub shower combo. Then you travel downstairs to the finished walk out basement. The basement has two voluminous rooms for whatever your heart desires, man cave, gaming room, second living quarters. The possibilities are endless. In the basement you will also find a wide fourth bedroom. The full finished basement features brand new mini splits so you can enjoy the space at all times. The home also features a FULL HOME GENERATOR, never worry again about losing power in a storm! This magnificent home sits on over a half acre of land with NO HOA, has a large back deck as well as an outside building that could be used for storage, a home office, or small business, and in walking distance from Skyland Elementary School. Don't miss your chance to make this slice of paradise your next home.
$295,000
114 Forester Street Greer, SC 29651
- Type:
- Single Family-Detached
- Sq.Ft.:
- n/a
- Status:
- Active
- Beds:
- 3
- Lot size:
- 0.19 Acres
- Year built:
- 2022
- Baths:
- 3.00
- MLS#:
- 1483345
- Subdivision:
- None
ADDITIONAL INFORMATION
Under Construction: Beautiful one level open floor plan, 3 bedrooms, 2.5 baths. The living room has 22' cathedral ceilings, great natural light, LVP floors through out the home, QUARTS counter tops, Stainless steel appliances included. Spacious two car garage with 16' ceilings and 16'x8' insulated door. Great fenced in yard with your own deck and patio. Near the heart of Downtown Greer, and new developments very near by. GSP, I-85, BMW 8 minutes away. Photos will be updated once home is completed. One Year Home warranty offered. And if you make an offer in time, you may be able to select the exterior color of the home! Sellers may consider owner financing.
- Type:
- Single Family-Detached
- Sq.Ft.:
- n/a
- Status:
- Active
- Beds:
- 3
- Lot size:
- 0.2 Acres
- Baths:
- 2.00
- MLS#:
- 1483290
- Subdivision:
- None
ADDITIONAL INFORMATION
Great Bungalow in the Heart of Downtown Greer! Short walk to the City Park area for all the Festivals and Events that Greer has to offer. Browse the restaurants, boutiques and salons on Trade Street! This home is equipped with a generator system to provide power in emergency situations. Tons of vintage character such as hardwood floors and plaster walls that feature arched openings. The walk up attic could be a perfect addition for additional bedrooms, bath and or living space. Basement provides plenty of room for storage seasonal decorations and all of your extra " STUFF " Back yard is fenced with a nice detached garage. Newly installed roof and HVAC. Nice front driveway with parking pad and walkway to the home! Just waiting on you to make it YOURS! Solar panels were purchased from Titan and the assumable lien is with Goodleap.
$485,000
705 Roseclift Drive Greer, SC 29651
- Type:
- Single Family-Detached
- Sq.Ft.:
- n/a
- Status:
- Active
- Beds:
- 4
- Lot size:
- 0.19 Acres
- Year built:
- 2018
- Baths:
- 4.00
- MLS#:
- 1482478
- Subdivision:
- The Manor At Abner Creek
ADDITIONAL INFORMATION
The amount of love and care the owners have put into this home is evident! The large living room with its stunning stone fireplace and natural light makes the perfect space for entertaining. Be the chef in your fabulous kitchen with its large island, gas range, walk in custom pantry. Retreat to your first floor primary suite complete with a sitting room and luxurious bath. Keep everything organized with a drop zone. Three bedrooms, two full baths, and a large loft provide great space upstairs. Finishes include hardwoods, tile, and granite. Manor at Abner Creek affords convenience to both Spartanburg and Greenville, SC, and all that this area has to offer. Just minutes from BMW, the airport, interstates, and Downtown Greer. This home truly has it all. Come see for yourself today!
$269,900
815 Thread Way Greer, SC 29651
- Type:
- Condo/Townhouse
- Sq.Ft.:
- n/a
- Status:
- Active
- Beds:
- 3
- Lot size:
- 0.05 Acres
- Year built:
- 2022
- Baths:
- 3.00
- MLS#:
- 1481827
- Subdivision:
- City Station Townes
ADDITIONAL INFORMATION
You don't have to wait for this one, you can move right in! Beautiful move in ready energyefficient home. This is an End Unit with large green space on one side, which makes it even more desirable. You will love the flow of this open concept floorplan with a large kitchen island overlooking the living room, dining room and patio. You will simply love entertaining in this space. The kitchen is very stylish with grey cabinets, white quartz countertops, three dimensional backsplash subway tile, oak EVP plank flooring, and stainless steel appliances. There is also a main floor powder room giving you everything you need on the first floor. The large master suite has a large walk in shower, there is a loft/living area upstairs, plus two more good size bedrooms and second bathroom give you plenty of space for kids, guests or an office. This home has all of the features and feeling of a single family home, but without all of the maintenance. You won't be spending your weekends mowing grass or trimming shrubs, you will be out living life or cozied up on the sofa watching a movie. The flow is perfect for entertaining with the open kitchen, dining, living room, patio combination and the quartz island is so large it is sure to be the spot where your friends and family gather. Jump on this new unit today and be moved in faster than you can say Trick or Treat!
$359,900
23 Jaden Court Greer, SC 29651
- Type:
- Single Family-Detached
- Sq.Ft.:
- n/a
- Status:
- Active
- Beds:
- 3
- Lot size:
- 0.36 Acres
- Year built:
- 2013
- Baths:
- 2.00
- MLS#:
- 1481800
- Subdivision:
- Castle Rock Iii
ADDITIONAL INFORMATION
Beautiful Home with Split floor plan, Large Great room with ventless gas logs in the Rock fireplace. Bedrooms are oversized and hall full bath is also very large. Open style Kitchen with Stainless appliances, Dishwasher, stove and Refrigerator. Wrap around bar for extra dining space, plus Formal Dining room. Washer and dryer convey with home. Nice fenced back yard with a separate fenced in dog run/yard! Plenty of room to run, plant a vegetable garden, flower garden, install an inground pool, maybe a fire pit for Family gatherings. So many possibilities with the spacious home and property. No HOA, Bring your Chickens ETC: Call today for appointment Must see to appreciate the space this home offers.
$599,000
830 Cranwell Court Greer, SC 29651
- Type:
- Single Family-Detached
- Sq.Ft.:
- n/a
- Status:
- Active
- Beds:
- 4
- Lot size:
- 0.26 Acres
- Year built:
- 2018
- Baths:
- 3.00
- MLS#:
- 1481507
- Subdivision:
- Redcroft
ADDITIONAL INFORMATION
Executive living at its best! Stunning 2 Story Parkside model is located in the sought after Redcroft neighborhood. Close to GSP Airport, BMW and Michelin headquarters and award winning Riverside High School. This 4,117 sq ft home is perfectly situated on a large lot. The home has been impeccably maintained and is beautiful inside and out. Gleaming hardwood flooring, wainscoting, crown molding and gorgeous paint colors catch your eye as you enter. Spacious, separate dining and living rooms are large enough to comfortably entertain or host those family holidays. This model was designed with living and entertaining in mind. Unlike any other model, the Parkside offers generous space between the kitchen and great room. The gourmet kitchen draws you in with its tiled backsplash, granite counters, stainless steel appliances and seemingly endless counter space. The great room offers a fireplace for those warm cozy family movie nights. Follow the staircase to an amazing 2nd floor where you will find the owners suite, a sitting area, additional bedrooms and convenient 2nd floor laundry. The ownerâs suite features large his and hers walk-in closets, a separate sitting area and a full private bathroom complete with a double vanity and both a tub and shower. The 4th bedroom is on the 1st floor and currently being used as an office. Nothing completes a home like a backyard that is meant to be enjoyed hosting a backyard BBQ or a cup of coffee in the morning. Check out the covered patio and your pup will enjoy the large fenced yard. Seller recently had ducts cleaned & outside power washed. Redcroft community includes a beautiful community pool and playground which are part of the homeownerâs association. 2-10 Supreme Home Warranty offered to buyer and paid for at closing by Listing Agent.
$459,900
4 River Way Drive Greer, SC 29651
- Type:
- Single Family-Detached
- Sq.Ft.:
- n/a
- Status:
- Active
- Beds:
- 3
- Lot size:
- 0.23 Acres
- Year built:
- 1988
- Baths:
- 3.00
- MLS#:
- 1481340
- Subdivision:
- Pelham Falls
ADDITIONAL INFORMATION
Welcome to 4 River Way Drive in Pelham Falls, a highly sought after neighborhood and school district, located conveniently to Pelham Rd, Batesville Rd. , Woodruff Rd., Hwy 14 and I-85 ! This active golf cart community features many wonderful amenities, including 2 pools, a swim team, tennis courts, a volleyball court, playground, athletic field and a 1.25 mile paved path along the River and food trucks frequent the club house and common areas. This beautiful traditional style home welcomes you immediately with gorgeous landscaping and an extra long driveway. Offering 3 bedrooms, 2.5 baths, a spacious bonus room and open floor plan. The hardwood floors flow through the main level which is open and updated with a fresh, organic vibe. The floor plan provides a lot of flexibility and versatility with the formal dining room, office/formal living room and the sunroom all having various uses to suit your needs. The family room has wonderful built-ins flanking the gas log fireplace and almost floor to ceiling windows, bringing the outside in. The kitchen has been customized with new lighting, granite countertops, soft-close cabinets, a beautiful tile backsplash, shiplap walls, stainless appliances, a coffee bar and is conveniently open to the family room making entertaining a breeze. Just off of the kitchen and living room is a refreshing sunroom, the perfect place for that Sunday morning cozy coffee break. The sunroom flows onto the back deck and grilling patio. All of the bedrooms are on the second floor allowing for privacy from guests. The primary suite features a large en suite bath, complete with a double vanity and dual walk-in closets!! The two secondary bedrooms share a hall bathroom. Up the second staircase is a great bonus room space that could be a home office or fantastic media room for movie nights. Previous buyer contract fell through due to buyer financing. Home has been inspected, repairs have been made and the appraisal came in at $470,000. This beautiful home could be yours today with instant equity!!
$149,900
115 Harvey Road Greer, SC 29651
- Type:
- Single Family-Detached
- Sq.Ft.:
- n/a
- Status:
- Active
- Beds:
- 2
- Lot size:
- 0.22 Acres
- Baths:
- 1.00
- MLS#:
- 1481221
- Subdivision:
- None
ADDITIONAL INFORMATION
This 2 Bedroom 1 bath home is a great home or investment. The carpet is new and this home has lots of potential. Sellers have had great tenants and it rents well. The lot is deep and a goes into the trees. Home sold As-IS. Owner/Agent

Information is provided exclusively for consumers' personal, non-commercial use and may not be used for any purpose other than to identify prospective properties consumers may be interested in purchasing. Copyright 2024 Greenville Multiple Listing Service, Inc. All rights reserved.
Greer Real Estate
The median home value in Greer, SC is $318,200. This is higher than the county median home value of $287,300. The national median home value is $338,100. The average price of homes sold in Greer, SC is $318,200. Approximately 62.97% of Greer homes are owned, compared to 28.71% rented, while 8.32% are vacant. Greer real estate listings include condos, townhomes, and single family homes for sale. Commercial properties are also available. If you see a property you’re interested in, contact a Greer real estate agent to arrange a tour today!
Greer, South Carolina 29651 has a population of 35,151. Greer 29651 is more family-centric than the surrounding county with 37.13% of the households containing married families with children. The county average for households married with children is 32.26%.
The median household income in Greer, South Carolina 29651 is $67,536. The median household income for the surrounding county is $65,513 compared to the national median of $69,021. The median age of people living in Greer 29651 is 35.3 years.
Greer Weather
The average high temperature in July is 89.9 degrees, with an average low temperature in January of 30.5 degrees. The average rainfall is approximately 50.8 inches per year, with 2.5 inches of snow per year.
