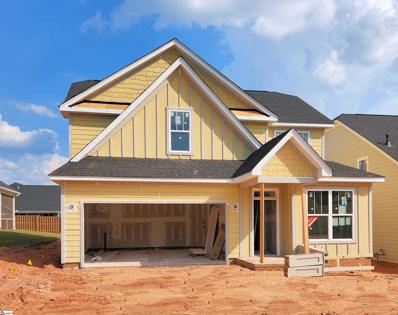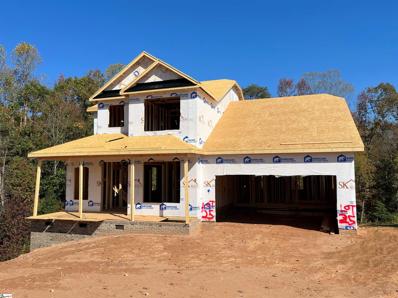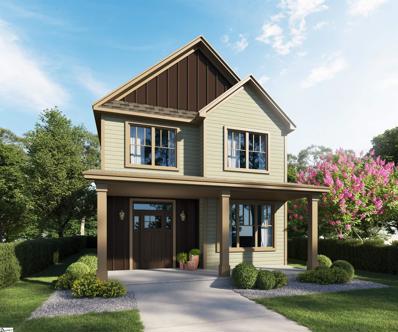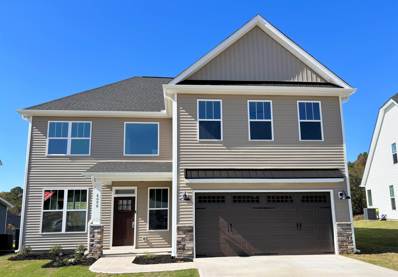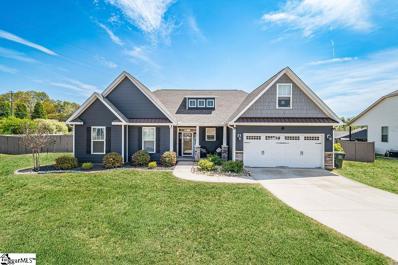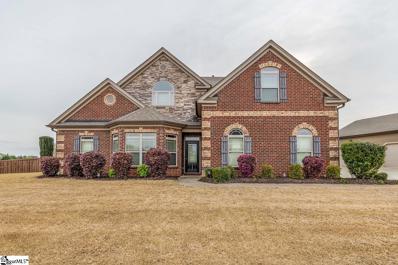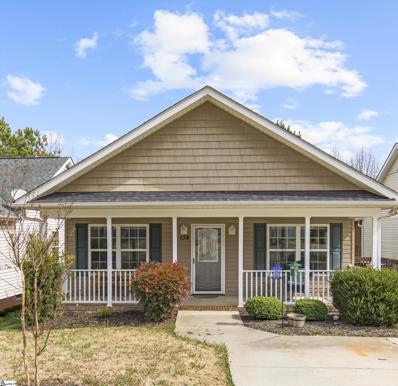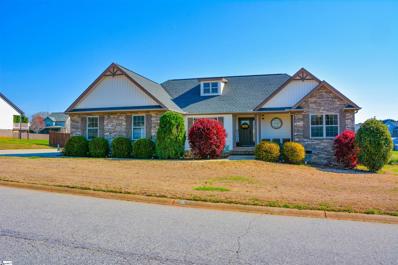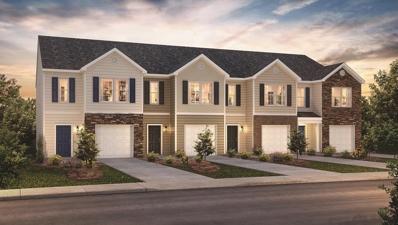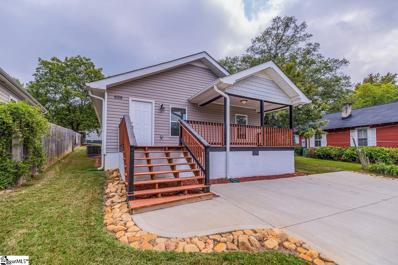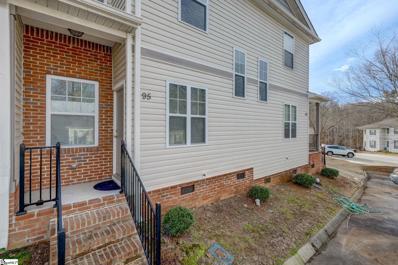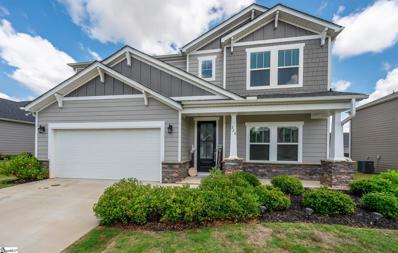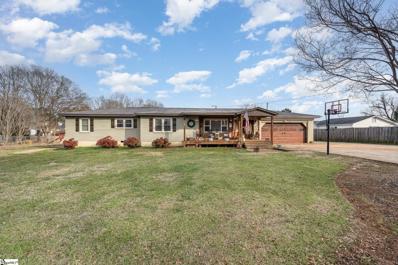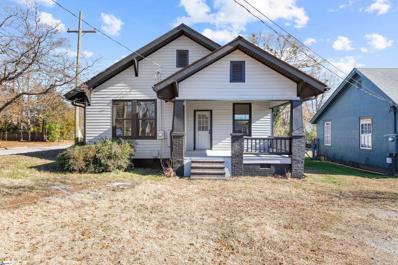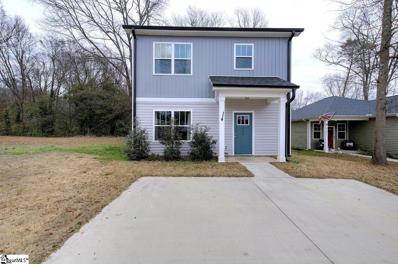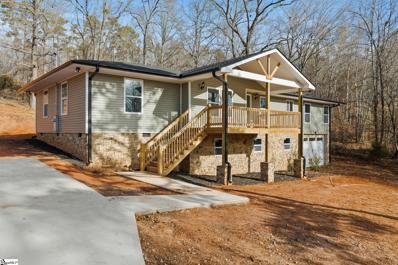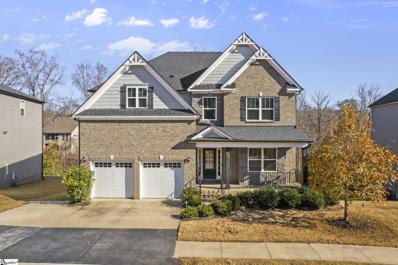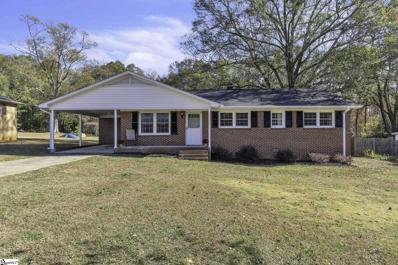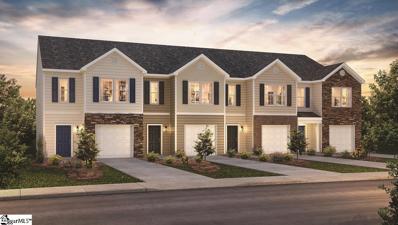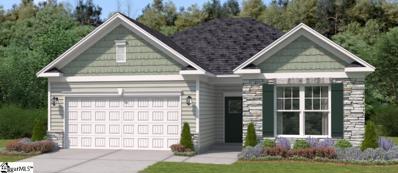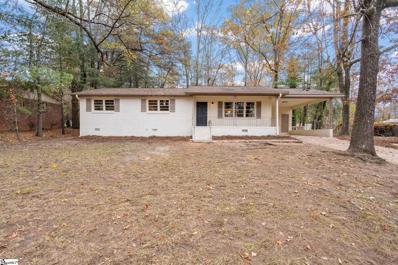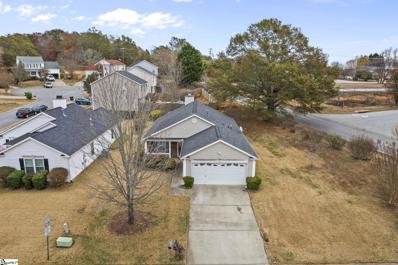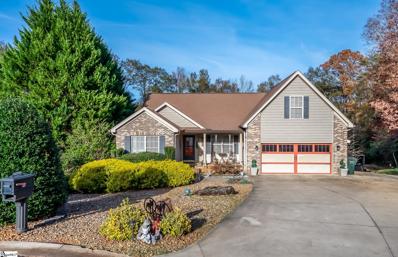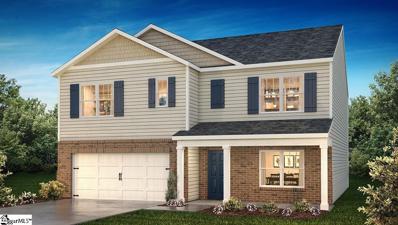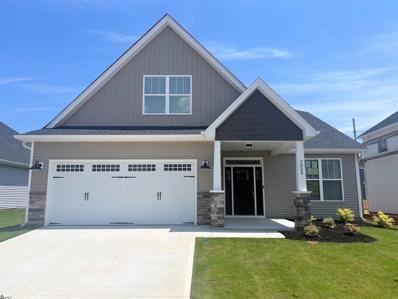Greer SC Homes for Sale
$358,800
517 Glendon Greer, SC 29651
- Type:
- Other
- Sq.Ft.:
- n/a
- Status:
- Active
- Beds:
- 3
- Lot size:
- 0.18 Acres
- Baths:
- 3.00
- MLS#:
- 1524769
- Subdivision:
- Oneal Village
ADDITIONAL INFORMATION
Stimulus Package (Call for Details) New Atwood Plan in O’Neal Village! 3 Bedroom - 2.5 Bath Approx. 1828 SF. Slab Foundation - Covered Patio - Fiber Cement Siding - Architectural Shingles - Fully Sodded Lawn w/ Front Yard Irrigation System - Smart Home Manager Package - Garage Door Opener w./ 2 Remotes - 9 Ft. Ceilings on Main Level - Farmhouse Trim - Double French Doors to Office - Gas Log Fireplace w/ Raised Hearth White Stone to Mantel - Luxury Vinyl Plank Flooring in 1st Level Main Living Areas, Office, Laundry, Half Bath & Upstairs Hall Bath. Kitchen Features: Upgraded Granite Countertops & Tile Backsplash, Upgraded 42” Kitchen Cabinetry, Stainless Steel Appliances Package. Quartz Countertops in All Full Baths - Ceramic Tile Flooring in Primary Bath - Double Sinks & Ceramic Tile Shower w/ Frameless Shower Door in Primary Bath. 1 + 8 Builder Warranty Included
$472,300
304 Nicole Marie Greer, SC 29651
- Type:
- Other
- Sq.Ft.:
- n/a
- Status:
- Active
- Beds:
- 3
- Lot size:
- 1.52 Acres
- Baths:
- 3.00
- MLS#:
- 1518494
- Subdivision:
- Asher Farms
ADDITIONAL INFORMATION
Stimulus Package (Call for Details)v New Anthony B Plan in Asher Farms! 3 Bedroom - 2.5 Bath w/ Office/Study ~ 2550 Sq. Ft. 1.52 Acre Home Site - Extended High Crawl Foundation - Sodded Front Lawn w/ Irrigation System - 12 x 12 Covered Deck - Stone Around Garage Door - Farmhouse Lighting Package - 9 Ft. Ceilings on Main Level - Window Blinds - Large Finished Flex Room - Crown Molding in Main Living Areas, Primary Bedroom & Upstairs Hallways - Chair Rail w/ Picture Frame Molding in Dining Room - Gas Log Fireplace w/ Raised Hearth & White Stone to Mantel - Hardwood Stair Treads & Landing - Square Stair Rail Posts & Square Stair Rails - Luxury Vinyl Plank Flooring throughout Main Living Areas, Laundry & 1/2 Bath. Kitchen Features: Upgraded 42” Kitchen Cabinetry w/ Added 24” Refrigerator Side Panel , Granite Countertops, Stainless Steel Appliance Package w/ Gas Range. Quartz Vanities & Ceramic Tile Flooring in All Full Baths - Double Sinks, Garden Tub & Separate Ceramic Tile Shower w/ Frameless Glass Shower Door in Primary Bath. ** Includes 1 + 8 Builders Warranty **
$323,100
213 Townsend Greer, SC 29651
- Type:
- Other
- Sq.Ft.:
- n/a
- Status:
- Active
- Beds:
- 3
- Lot size:
- 0.08 Acres
- Baths:
- 3.00
- MLS#:
- 1523874
- Subdivision:
- Oneal Village
ADDITIONAL INFORMATION
New Paige Plan in O’Neal Village! 3 Bedroom - 2.5 Bath Approx. 1844 SF. Slab Foundation - Screened Concrete Patio - Fiber Cement Siding - Architectural Shingles - Fully Sodded Lawn w/ Front Yard Irrigation System - Smart Home Manager Package - 9 Ft. Ceilings on Main Level - Cove Crown Molding in Main Living Areas - Judges Panel in Foyer & Dining Room - Farmhouse Lighting Package - Gas Log Fireplace - Luxury Vinyl Plank Flooring in 1st Level Main Living Areas, Laundry & Half Bath - Oak Stair Treads. Kitchen Features: Upgraded Quartz Countertops & Tile Backsplash in Kitchen Features: Upgraded 42” Kitchen Cabinetry, Upgraded Stainless Steel Appliances Package. Quartz Countertops in All Full Baths - Ceramic Tile Flooring in All Baths - Double Sinks & Ceramic Tile Shower w/ Frameless Shower Door in Master Bath. **$15,000 Builder Incentive Offered when using our recommended Lender and Closing Attorney!** 1 + 8 Builder Warranty Included
$375,000
6008 Peregrine Greer, SC 29651
- Type:
- Single Family
- Sq.Ft.:
- 1,933
- Status:
- Active
- Beds:
- 3
- Lot size:
- 0.17 Acres
- Year built:
- 2024
- Baths:
- 3.00
- MLS#:
- 310298
- Subdivision:
- Bentley Manor
ADDITIONAL INFORMATION
Stimulus Package (Call for Details) New Eden Plan in Bentley Manor! 3 Bedroom - 2.5 Bath Approx. 1933 SF. 8â?? x 5â?? Upstairs Loft - Smart Home Manager Package - 2-Car Garage w/ Opener & 2 Remotes - 12â?? x 12â?? Concrete Patio - Architectural Shingles - Sodded Lawn (Disturbed Areas) w/ Irrigation System - Ceiling Fans in Family Room & Primary Bedroom - 9-Foot Ceilings on Main Level - Luxury Vinyl Plank Flooring Throughout Main Level, All Baths & Laundry - Raised Hearth Gas Log Fireplace with Stone to Mantel. Kitchen Features: 42â?? Kitchen Cabinetry w/ Cabinet Crown Molding & Added 24â?? Refrigerator Cabinet & Side Panel, Upgraded Granite Countertops. Quartz Vanities in All Baths - Stainless Steel Appliance Package - Ceramic Tile Flooring, Double Sinks, Garden Tub & Separate Upgraded Ceramic Tile Shower w/ Frameless Shower Door in Primary Bath. 1+8 Home Warranty Included.
$399,999
1 Timber Glen Greer, SC 29651
- Type:
- Other
- Sq.Ft.:
- n/a
- Status:
- Active
- Beds:
- 3
- Lot size:
- 0.46 Acres
- Year built:
- 2019
- Baths:
- 2.00
- MLS#:
- 1523661
- Subdivision:
- Timber Glen
ADDITIONAL INFORMATION
Welcome to your dream home nestled in the desirable Timber Glen community of Greer! This like-new 2019-built residence boasts modern elegance and comfort at every turn. With 1955 square feet of meticulously designed living space, this home offers an open concept layout with 9' ceiling throughout. Perfect for both relaxation and entertaining. Step inside to discover the inviting open living area adorned with beautiful hardwood flooring and anchored by a charming corner stone fireplace, creating a cozy ambiance on chilly evenings. The gourmet kitchen is a chef's delight, featuring granite countertops, sleek cabinetry, back splash, and a suite of stainless steel appliances including smooth top range, microwave, and dishwasher. Upstairs, a versatile bonus/game room over the garage offers endless possibilities for recreation or relaxation. Retreat to the spacious master suite boasting a luxurious ensuite bath with dual vanities, walk-in shower, and frameless shower decor. Two additional bedrooms provide ample space for family or guests. Enjoy the convenience of a fully sodded yard with an irrigation system, ensuring lush greenery all year round with minimal effort. Located just 10/15 minutes from W Wade Hampton Blvd, Lake Robinson, Downtown Greenville, and 23 minutes from Travelers Rest. This home offers both tranquility and accessibility to shopping, dining, and entertainment. Don't miss the opportunity to make this stunning property your own – schedule a showing today and experience the epitome of modern living in Greer's Timber Glen community.
$655,000
165 Harbrooke Greer, SC 29651
- Type:
- Other
- Sq.Ft.:
- n/a
- Status:
- Active
- Beds:
- 4
- Lot size:
- 0.67 Acres
- Year built:
- 2014
- Baths:
- 4.00
- MLS#:
- 1523025
- Subdivision:
- Harbrooke Estates
ADDITIONAL INFORMATION
165 Harbrooke Circle is an excellent 4 bedroom 3.5 bath Craftsman style house on an oversized lot within Harbrooke estates. This home is perfect for entertaining family and friends featuring ample guest parking. A rare find, with an additional 3 car garage, currently serving as extra storage space for the current owner. Inside of the home, the floorpan sports a main level owner's suite, a spacious two story foyer, formal dining with coffered ceilings, a large great room which is perfect for entertaining. Upstairs you will find the remaining bedrooms and loft/media room. 165 Harbrooke's beauty spills over into the kitchen breakfast area with 42inch cabinets, granite countertops, & 5" hardwood floors. The covered patio is a great place to enjoy southern sweet tea while hosting family and friends in the yard, or guests can enjoy the fire pit and basketball court behind the 3 car garage structure. Harbrooke Circle boasts beauty and convenience, as it is just minutes from dinning in a growing Reidville/Duncan area. Additionally, the new owners can be in Spartanburg or Greenville SC in less than 30 minutes. Did we mentioned Greenville is on the top 5 places to visit/live in the Southeast. Come and see this beauty to make it your home before it is gone. Call today for your private showing!!
$260,900
138 Cosmos Greer, SC 29651
- Type:
- Other
- Sq.Ft.:
- n/a
- Status:
- Active
- Beds:
- 3
- Lot size:
- 0.11 Acres
- Year built:
- 2014
- Baths:
- 2.00
- MLS#:
- 1521120
- Subdivision:
- Suncrest Ridge
ADDITIONAL INFORMATION
Come see this adorable 1200sqft Craftsman 3 bedroom 2 bathroom home in the highly sought after Suncrest Ridge Subdivision! This turn key home is convenient to stores, restaurants, downtown Greer (2mi), BMW (3mi) and I-85 and short commute to Prisma Health. The custom builder made this home energy efficient with custom cabinets to offer ample storage. The oversize windows let in lots of natural light. The cozy front porch and side deck is the perfect spot for relaxing and morning coffee. The large trey ceiling owners suite is warm and inviting. Each bedroom has a walk in closet. Maintenance Agreement with WALDROP HEATING/COOLING Conveys! Waldrop plumbing/heating/air Ultimate Family Maintenance plan covers heating, cooling, plumbing till March 2025. Just needs to be transferred to new owner. New Owner May Renew at that time. The location is hard to beat! Private showing available!
$440,000
123 Deyoung Meadows Greer, SC 29651
- Type:
- Other
- Sq.Ft.:
- n/a
- Status:
- Active
- Beds:
- 3
- Lot size:
- 0.8 Acres
- Baths:
- 2.00
- MLS#:
- 1521839
- Subdivision:
- Deyoung Meadows
ADDITIONAL INFORMATION
This Gorgeous 3-bedroom, 2-bath home provides the perfect blend of comfort and convenience. Situated just 5 minutes from Woodruff Road and 15 minutes of downtown Greer, you’ll enjoy easy access to a variety of dining, shopping, and entertainment options. The property features a large, private, fully fenced backyard ideal for outdoor gatherings, gardening, or simply relaxing in your own peaceful oasis. This well-maintained residence features a master suite with a spacious walk-in closet. A stylish kitchen with stainless steel appliances and spacious countertops for meal preparation. The two additional bedrooms provide ample space for family and guests. Equipped with solar panels, this home is energy-efficient, helping to reduce utility costs. Enjoy the best of both comfort and location in this delightful home!
$229,900
743 Embark Greer, SC 29651
- Type:
- Townhouse
- Sq.Ft.:
- 1,429
- Status:
- Active
- Beds:
- 3
- Lot size:
- 0.05 Acres
- Year built:
- 2024
- Baths:
- 3.00
- MLS#:
- 309047
- Subdivision:
- Covington Village
ADDITIONAL INFORMATION
Welcome to Covington Village, a newly unveiled townhouse community blending modern convenience with elegant living in Greer, SC. Located just 7 minutes from BMW and 4 minutes from HWY 85, this community offers unparalleled access to local attractions, nestled within the esteemed Spartanburg District 5. Covington Village redefines maintenance-free living, with each townhouse boasting a thoughtful layout that includes 3 bedrooms, 2.5 baths, and 9 ft ceilings on the first floor, amplifying the sense of space and luxury. The kitchen, a masterpiece of design, features granite countertops and stainless steel appliances, while the primary suite is complemented by a spacious closet, ensuring every aspect of your home is as comfortable as it is stylish. Added to the allure is a one-car garage, a 2-car parking pad, and a private rear patio, perfect for quiet mornings or entertaining evenings. But life at Covington Village extends beyond the walls of your townhouse. The community invites residents to engage and enjoy with amenities that include a playground, fire pit, pergola with picnic tables, and a cornhole area. Each space is designed to foster connections, create memories, and offer relaxation. Further enhancing the Covington Village experience, each home comes with a connected smart home package, integrating cutting-edge technology for convenience and peace of mind. And with exclusive incentives available through our preferred lender, including special rates and closing costs, the path to your dream home has never been smoother. Step into Covington Village, where the joy of community living meets the pinnacle of modern design, all within the vibrant locale of Greer, SC.
$295,000
505 Pelham Greer, SC 29651
- Type:
- Other
- Sq.Ft.:
- n/a
- Status:
- Active
- Beds:
- 3
- Lot size:
- 0.5 Acres
- Year built:
- 1945
- Baths:
- 2.00
- MLS#:
- 1517274
ADDITIONAL INFORMATION
Move -in Ready, the house is located near downtown Greer, GSP airport and BMW, it has 3 bedroom & 2 bathroom, 2 driveways with capacity for 5 cars, 2 in the back & 3 in the front. One owner is a licensed SC Realtor.
$212,000
95 Huntress Greer, SC 29651
- Type:
- Other
- Sq.Ft.:
- n/a
- Status:
- Active
- Beds:
- 2
- Lot size:
- 0.02 Acres
- Baths:
- 3.00
- MLS#:
- 1517102
- Subdivision:
- Foxfield Common
ADDITIONAL INFORMATION
Looking for a modern townhouse that's both pet-friendly and move-in ready? This well-designed townhouse boasts an interior unit that's loaded with an open-concept living area. As soon as you step in, you'll be greeted with a stunning kitchen that features beautiful granite countertops and stainless-steel appliances, including a refrigerator. The large island is perfect for those who love to cook and entertain and comes with bar seating that's open to the cozy breakfast area. The sliding doors lead you to a back patio. Adjacent to the kitchen, you'll find a walk-in laundry room that's equipped with a washer and dryer. The first floor has vinyl plank flooring, a convenient half-bath as well as under stairs storage. On the second floor, you'll find two bedrooms, both with ensuite full bathrooms. The master bedroom has a walk-in closet and a spacious bathroom with double sinks and a tub/shower combo. The townhouse is conveniently located just off HWY 14 and has easy access to all the shopping and dining options on HWY 29/Wade Hampton Blvd and downtown Greer. High-speed internet is available, and you can schedule a tour of the property at your convenience. Don't miss out on this fantastic opportunity to make this fantastic townhouse your new home!
$383,999
226 Delbourne Greer, SC 29651
- Type:
- Other
- Sq.Ft.:
- n/a
- Status:
- Active
- Beds:
- 4
- Lot size:
- 0.17 Acres
- Baths:
- 3.00
- MLS#:
- 1516539
- Subdivision:
- The Manor at Abner Creek
ADDITIONAL INFORMATION
This is a stunning energy-efficient home that boasts a grand two-story foyer, complete with a flexible space that can function as a home office. The kitchen is a chef's dream, featuring a walk-in pantry and ample counter space, simplifying meal preparation. Upstairs, you'll find spacious secondary bedrooms surrounding a versatile loft. Conveniently located just off I-85 and nestled between Hwy 14 and Hwy 101, the Manor at Abner Creek offers easy access to both Spartanburg and Greenville, providing a plethora of options for work and play, including BMW, the airport, and numerous shopping and dining destinations. This home is equipped with energy-saving features that promote a healthier and more tranquil lifestyle while saving thousands on utility bills. Owners are in the process of moving. This one is a must see!
$360,000
3422 Cannon Greer, SC 29651
- Type:
- Other
- Sq.Ft.:
- n/a
- Status:
- Active
- Beds:
- 4
- Lot size:
- 2 Acres
- Baths:
- 3.00
- MLS#:
- 1516293
- Subdivision:
- None
ADDITIONAL INFORMATION
Nestled on a sprawling 2-acre lot, this charming ranch-style home offers a perfect blend of comfort and tranquility. Step into a welcoming space where the open floor plan seamlessly connects each room, creating an inviting atmosphere for both daily living and entertaining. The single-story design provides easy accessibility and showcases the timeless appeal of a classic ranch house. Enjoy the warmth of natural light streaming through large windows, illuminating the interior with a sense of airiness. The living spaces effortlessly flow into each other, offering flexibility in arrangement and a cozy ambiance. The exterior of the property boasts the luxury of two expansive acres, providing a canvas for various outdoor possibilities. Whether you envision a lush garden, recreational space, or a private retreat, this generous parcel of land allows you to bring your dreams to life. As you step outside, take in the beauty of the surrounding landscape and embrace the serenity that comes with owning such a vast piece of property. The potential for creating your own outdoor oasis is limitless, making this ranch house on 2 acres a rare and remarkable find.
$232,000
20 8th Greer, SC 29651
- Type:
- Other
- Sq.Ft.:
- n/a
- Status:
- Active
- Beds:
- 3
- Lot size:
- 0.11 Acres
- Year built:
- 1920
- Baths:
- 2.00
- MLS#:
- 1516026
- Subdivision:
- Victor Heights
ADDITIONAL INFORMATION
Back on the market at no fault to the seller! Inspection and appraisal have been completed. The photography does not show the brand new stainless steel appliances in the kitchen and the washer and dryer in the laundry room. We welcome you to tour this beautifully renovated bungalow in Greer. Property is USDA eligible! Property has undergone extensive additional repairs due to previous buyers requests. The spacious front porch offers the perfect space for matching chairs or a porch swing. As you enter the home you are greeted by the family room where the wood burning fireplace is located. The home has been updated to include a perfectly sized half bath. 20 8th has new plumbing, an updated HVAC, new exterior and interior paint, new fixtures, new cabinets, new vanities, luxury vinyl plank throughout and new tiled bathroom floor and walls. The previous owner installed new windows and new roofing in 2023. This house is practically brand new and ready to be made a home. Back entry to the home creates a southern charm that pairs perfectly with the natural lighting throughout the entire home. Enjoy No HOA with convenient proximity to EVERYTHING you need on Wade Hampton Blvd or quick access to I-85.
$275,000
315 Morgan Greer, SC 29651
- Type:
- Other
- Sq.Ft.:
- n/a
- Status:
- Active
- Beds:
- 3
- Lot size:
- 0.18 Acres
- Baths:
- 3.00
- MLS#:
- 1515473
- Subdivision:
- Other
ADDITIONAL INFORMATION
WELCOME HOME to this charming abode, conveniently located in Greer, SC with NO HOA!!! This home is very spacious with a large study, kitchen, dining, living room AND half bath downstairs. You will feel right at home with the abundance of natural lighting, open floor plan and the fresh feeling kitchen complete with Stainless Steel appliances and gorgeous cabinets. Connected to the living room, is a sliding door that leads to a very cozy back patio, perfect for hosting on a beautiful evening. There is also a storage shed at the back for extra storage. The upstairs level is also very spacious with 3 bedrooms and 2 full baths! Don't forget the huge master closet!! This home is a must see! Schedule your showing today!
$449,000
2012 Edwards Lake Greer, SC 29651
- Type:
- Other
- Sq.Ft.:
- n/a
- Status:
- Active
- Beds:
- 4
- Lot size:
- 1 Acres
- Baths:
- 3.00
- MLS#:
- 1515196
- Subdivision:
- None
ADDITIONAL INFORMATION
Fantastic, completely remodeled home in Greer! This spacious 4 bedroom, 3 bathroom home is on over an acre and is located 5 minutes to Lake Robinson and 10 minutes to downtown Greer. As you enter the front door you will find an open concept living room, dining room, and kitchen with a large island and brand new appliances. Off of the living room you will find a covered deck with a beautiful vaulted ceiling. This split bedroom floorplan is ideal. On one side of the home you will find the primary suite with private bath and walk-in closet. Located down the hallway on the opposite side of the home, there are three additional bedrooms and two bathrooms, offering plenty of space for a large or growing family. Schedule your showing today and make this home yours!
$679,900
529 Allenton Greer, SC 29651
- Type:
- Other
- Sq.Ft.:
- n/a
- Status:
- Active
- Beds:
- 5
- Lot size:
- 0.2 Acres
- Year built:
- 2018
- Baths:
- 4.00
- MLS#:
- 1514569
- Subdivision:
- None
ADDITIONAL INFORMATION
This impeccably maintained residence presents a like-new appearance and boasts an array of amenities tailored for the discerning homebuyer. Upon entering the two-story foyer, one is immediately struck by the soaring ceilings adorned with elaborate crown molding and wainscoting, imparting a sumptuous ambiance to the interior. To the right upon entry, the formal living room with a coffered ceiling, suitable for a music room or office, offers an elegant retreat with its French doors for added privacy. Continuing through, the grand dining room, capable of accommodating a table for twelve and a substantial china cabinet, features a built-in buffet with a granite countertop—a perfect setting for hosting large dinner parties. The kitchen is a culinary enthusiast's delight, featuring a rare gas range, abundant cabinetry and pantry space, stainless steel appliances, granite countertops, and even a built-in breakfast table. The convenience of a tankless water heater ensures an ample supply of hot water. The seamless flow between the dining room and the Great Room, with its gas log fireplace, creates an ideal space for entertaining family and friends. A spacious deck overlooks the private wooded area with a creek behind the house, providing the backyard with a serene and secluded atmosphere. The main floor is completed by a half bath, strategically located for guest use, along with its own linen closet. Ascending to the second floor reveals the expansive primary bedroom with a luxurious bath and an additional sitting room. The primary bath boasts dual sinks, an oversized soaking tub, and a generous shower, complemented by two walk-in closets. Three generously sized bedrooms, each with its own walk-in closet, and a well-appointed bathroom and laundry room complete the second floor. The finished walk-out basement adds another dimension to this exquisite home, featuring a large bonus room suitable for recreation, fitness, or an extra living area. The theater room awaits personalization with equipment and seating for hours of family entertainment. A sizable guest bedroom and a full bathroom, along with a spacious utility room for storage, round out the lower level. The basement opens to a large grilling patio and a private yard. The two-car garage, with an added parking pad and stamped apron, enhances the property's practicality. Nestled in the family-friendly Redcroft neighborhood, amenities include bike paths, a pool, a clubhouse, and a playground. The property is situated in the sought-after Riverside school district, offering proximity to the Greenville Spartanburg Airport, Interstate 85, medical centers, shopping, Pelham Road, and downtown Greenville. Whether accommodating a growing family or providing a shared space for elderly parents or adult children, this home offers a spacious and welcoming retreat for all.
$284,000
308 Hillcrest Greer, SC 29651
- Type:
- Other
- Sq.Ft.:
- n/a
- Status:
- Active
- Beds:
- 3
- Year built:
- 1963
- Baths:
- 2.00
- MLS#:
- 1514028
- Subdivision:
- None
ADDITIONAL INFORMATION
Welcome home to this cozy BRICK RANCH nestled in the heart of Greer with rocking chair front porch. This home has been completely remodeled and is move-in ready. HVAC is only 2 years old. Notice the refreshed hardwoods that run throughout most of the main level starting in the Living Room. Remodeled kitchen includes NEW dovetail cabinets with soft close doors, Solid surface countertops + Stainless appliances. Kitchen is open to the Dining Room where you can cozy up to a fire in the BRICK FIREPLACE on cold nights. Master features remodeled FULL bath! The home also offers 2 additional well appointed bedrooms + REMODELED hall bath! Outside you will find a fully fenced, level backyard. Close to shopping, restaurants, and coffee right off of Wade Hampton. No need to bring the toolbelt to this one- it's all been done and is waiting for a new family!
$234,900
210 Sunriff Greer, SC 29651
- Type:
- Other
- Sq.Ft.:
- n/a
- Status:
- Active
- Beds:
- 3
- Lot size:
- 0.05 Acres
- Year built:
- 2023
- Baths:
- 3.00
- MLS#:
- 1506261
- Subdivision:
- Brookside Ridge
ADDITIONAL INFORMATION
Mountain View Community Greer, SC. Brookside Farms welcome’s you to the good life! majestic mountain views, homesites located on gently rolling hills, walking trails that meander through the community leading you atop to the Grand Club house/Open air pavilion where you can enjoy quiet moments of reflection next to the warm and relaxing outdoors fireplace or celebrate life’s special moments in the indoors club house. Here is where all the fun begins! Swim in the 2 spectacular pools, play pickleball, boccie ball, we even have a playground for the children to enjoy playing with their newfound friends. All of this located just minutes from shopping, dining, hospitals and more. END UNIT: This incredibly designed 3-bedroom 2.5 Bathroom 2-story END UNIT plan with 9’ ceilings downstairs make this beautiful townhome seem even more spacious. The wonder master suite and two of the secondary bedrooms are located upstairs. The family room is open to the kitchen, dining room which features granite counter tops, Whirlpool stainless steel appliances. Master suite has nice sized walk-in closet and full bath with double-sinks (Venetian marble) and roomy master shower. Laundry closet is located center of the home for maximum convenience. 1-car garage with 2 car parking pad and standard covered porch round out this wildly successful plan. All the townhomes include the Home is Connected smart home package!! Ask about our special interest rates that make your monthly mortgage payment more affordable and we’ll even help pay your closing costs.
$311,000
820 Apple Creek Greer, SC 29651
- Type:
- Other
- Sq.Ft.:
- n/a
- Status:
- Active
- Beds:
- 3
- Lot size:
- 0.17 Acres
- Year built:
- 2023
- Baths:
- 2.00
- MLS#:
- 1513635
- Subdivision:
- Oakton
ADDITIONAL INFORMATION
Your search is OVER! Welcome to the EVEREST plan!! This 3-bedroom 2 bath home with back patio checks all the boxes in one level living. From the foyer, you'll find two secondary bedrooms with a shared bathroom at the front of the home, and down the hall a spacious family room, kitchen, and breakfast area perfect for entertaining family and friends. The Primary suite, tucked privately behind the family room, offers a walk-in closet and in-suite bath. Enjoy the outdoors on your back patio in a peaceful setting. Oakton is one of Greer’s newest communities, convenient to shopping and dining options, close to Downtown Greer and a short distance to Downtown Greenville. The trouble-free yard means more time to enjoy the property, as LAWN CARE is INCLUDED in the HOA. Come quick - this home is not to be missed!
$335,000
203 Bent Creek Greer, SC 29651
- Type:
- Other
- Sq.Ft.:
- n/a
- Status:
- Active
- Beds:
- 3
- Lot size:
- 0.37 Acres
- Baths:
- 2.00
- MLS#:
- 1513411
- Subdivision:
- King Acres
ADDITIONAL INFORMATION
Looking for a completely renovated home in a great area with no HOA? That's 203 Bent Creek! This beautiful brick ranch has been brought back to life with loads of character and charm. The newly imagined open concept kitchen, dining and living offers a light and airy space perfect for entertaining and added statement lighting that is sure to please. The remastered original wood-burning fireplace against the refinished dark hardwoods puts the final touches on home-sweet-home. Down the hall, a full bath with tiled tub/shower combo and two additional bedrooms completes the space. The delightful jack and jill bathroom with a stand-alone tiled shower between the two back bedrooms, would be perfect for siblings. Laundry is made easy and enjoyable in the spacious laundry room featuring enchanting brick flooring and oversized folding table above the new washer and dryer, which conveys with the home. No need to fret if yours will fit! This home is suited for absolutely anyone and everyone! The home is wheelchair accessible through a ramp that leads to a spacious deck at the back house. The space makes for a great place to relax, unwind or grill under the coverage of the multiple shade trees planted throughout the yard. Storage is plentiful with the two outbuilding that also convey with the property. And if you are looking for the perfect location, this is it! Located right in the middle of the best shopping and dining and a straight shot to downtown Greenville, you truly couldn't ask for a more perfect property. Sellers are motivated to sell, bring an offer!
$267,000
403 Hampton Ridge Greer, SC 29651
- Type:
- Other
- Sq.Ft.:
- n/a
- Status:
- Active
- Beds:
- 3
- Lot size:
- 0.24 Acres
- Year built:
- 2001
- Baths:
- 2.00
- MLS#:
- 1513259
- Subdivision:
- Hampton Ridge
ADDITIONAL INFORMATION
Looking for that one level, cozy and compact haven with a welcoming front porch? This home has that and more! Inside, cozy spaces are filled with warm light and clever storage solutions to maximize your space. A welcome living room connects seamlessly to a modest but well kept kitchen, dining area, and open great room that overlooks the sliding doors to the backyard. Outside, a spacious corner lot gives you extra yard space for those looking to enjoy outdoor living. The bedrooms all provide ample space for relaxing sleeping areas, and the primary bedroom has it's own en suite bath. You have a separate room to hide away your washer and dryer, that will convey with the home. The 2 car attached garage will provide storage for not only your vehicles, but also any lawn and garden tools as well. Located in a nice, quiet neighborhood, NO HOA, close to downtown Greer, this home is a must see now!
$585,000
156 Matalin Greer, SC 29651
- Type:
- Other
- Sq.Ft.:
- n/a
- Status:
- Active
- Beds:
- 6
- Lot size:
- 1 Acres
- Baths:
- 3.00
- MLS#:
- 1513057
- Subdivision:
- Holly Field
ADDITIONAL INFORMATION
Welcome to your dream home nestled in the heart of a private cul-de-sac, a serene retreat boasting a perfect blend of comfort and sophistication. This 6-bedroom, 3-bathroom split-level residence sits on a sprawling 1-acre lot, offering the utmost in privacy and tranquility. As you approach, the allure of the established hardscaped landscaped yard captures your attention, creating a picturesque setting. The wooded lot, adorned with a gentle creek, adds a touch of nature's charm, providing a peaceful backdrop to your everyday life. This home is designed with versatility in mind, featuring a full finished basement with separate entrances. Step into the walk-out basement and discover a fitness room, ideal for maintaining a healthy lifestyle, as well as a workshop and additional storage room, ensuring that every need is met. Please note that the gym equipment stays and most furniture is offered to stay as well. The outdoor space is a haven in itself, with a large deck and an outbuilding and carport complementing the long paved driveway, offering ample parking for guests. Inside, the main and upper levels showcase stunning hardwood flooring, creating an inviting atmosphere throughout. The heart of this home lies in the beautifully appointed kitchen, where granite countertops and all-new appliances set the stage for culinary delights. A walk-in butler pantry with a glass door adds a touch of elegance, combining style with practicality. Enjoy updated light fixtures and ceiling fans throughout the main level, creating a warm and inviting ambiance. This residence offers not just a home, but a lifestyle – one where comfort, privacy, and sophistication harmonize seamlessly. Welcome to your new chapter in this exceptional property, where every detail has been carefully curated for the discerning homeowner. Schedule your private tour today!
$375,390
27 Dovetuck Greer, SC 29651
- Type:
- Other
- Sq.Ft.:
- n/a
- Status:
- Active
- Beds:
- 5
- Lot size:
- 0.19 Acres
- Year built:
- 2023
- Baths:
- 3.00
- MLS#:
- 1512973
- Subdivision:
- Brookside Farms
ADDITIONAL INFORMATION
Mountain View Community Greer, SC. Brookside Farms welcome’s you to the good life! majestic mountain views, homesites located on gently rolling hills, walking trails that meander through the community leading you atop to the Grand Club house/Open air pavilion where you can enjoy quiet moments of reflection next to the warm and relaxing outdoors fireplace or celebrate life’s special moments in the indoors club house no matter the season. Here is where all the fun begins! Swim in the 2 spectacular pools, play pickleball, boccie ball, we even have a playground for the children to enjoy playing with their newfound friends. All of this located just minutes from shopping, dining, hospitals and more. Ask about our special interest rates that make your monthly mortgage payment more affordable and we’ll even help pay your closing costs. The HAYDEN! This 5 bedroom & 3 full bath open floor plan has over 2500 sqft of very roomy living space. The downstairs has an office/study with French doors leading to the foyer. The open kitchen has an island with sink and dishwasher. The gas ranch and built-in microwave are surrounded by loads of cabinet & counter space. The walk-in pantry offers tons of room and shelves for storage. The living room has a gas log fireplace. There is a secondary bedroom downstairs and full bath. Upstairs boasts a sizable upstairs living area/loft and 4 bedrooms. The master features a very impressive walk-in closet and master bath with double sinks, separate shower and tub. Laundry room is located upstairs for convenience. Staircase is frame center of the home. Enjoy the front porch for relaxing or the generous sized patio in back. A 2-car attached garage and architectural shingles round off this truly impressive home. Welcome to the future...a Smart Home w/ the Home is Connected package and all the money-saving, energy efficient features of a BRAND-NEW HOME with WARRANTIES FROM THE LARGEST BUILDER INTHE USA!
$380,800
7022 Langdale Greer, SC 29651
- Type:
- Other
- Sq.Ft.:
- n/a
- Status:
- Active
- Beds:
- 4
- Lot size:
- 0.15 Acres
- Baths:
- 2.00
- MLS#:
- 1512693
- Subdivision:
- Bentley Manor
ADDITIONAL INFORMATION
Stimulus Package (Call for Details) New 4 BR/2 BA home in Greer! Our Weston floor plan features - 12' x 10' upstairs loft - Large Covered back Patio - 9' Ceilings on Main Level with Cathedral Ceiling in Family Room - Luxury Vinyl Plank Flooring in Main Living Areas Raised Hearth Gas Log Fireplace with Stone to Mantel in Family Room - Kitchen features Granite countertops, 42" kitchen cabinetry, and Stainless Steel Appliances. - Ceiling Fans in Family Room and Primary Bedroom - Primary Bath Features Ceramic Tile flooring, Double sinks, Garden Tub and Separate Ceramic Tile Shower - Smart Home Manager Package. 1+8 Builders Home Warranty included.

Information is provided exclusively for consumers' personal, non-commercial use and may not be used for any purpose other than to identify prospective properties consumers may be interested in purchasing. Copyright 2024 Greenville Multiple Listing Service, Inc. All rights reserved.

Greer Real Estate
The median home value in Greer, SC is $318,200. This is higher than the county median home value of $287,300. The national median home value is $338,100. The average price of homes sold in Greer, SC is $318,200. Approximately 62.97% of Greer homes are owned, compared to 28.71% rented, while 8.32% are vacant. Greer real estate listings include condos, townhomes, and single family homes for sale. Commercial properties are also available. If you see a property you’re interested in, contact a Greer real estate agent to arrange a tour today!
Greer, South Carolina 29651 has a population of 35,151. Greer 29651 is more family-centric than the surrounding county with 37.13% of the households containing married families with children. The county average for households married with children is 32.26%.
The median household income in Greer, South Carolina 29651 is $67,536. The median household income for the surrounding county is $65,513 compared to the national median of $69,021. The median age of people living in Greer 29651 is 35.3 years.
Greer Weather
The average high temperature in July is 89.9 degrees, with an average low temperature in January of 30.5 degrees. The average rainfall is approximately 50.8 inches per year, with 2.5 inches of snow per year.
