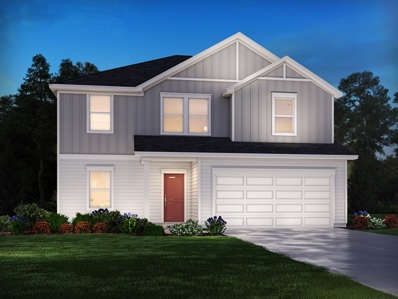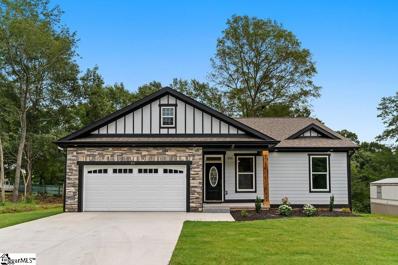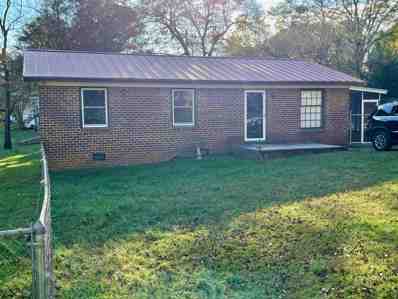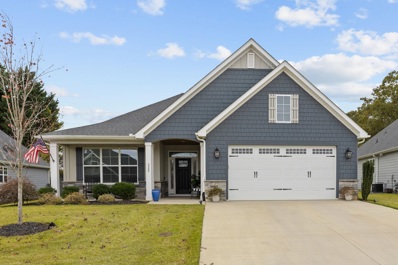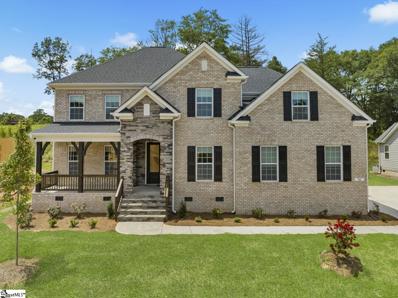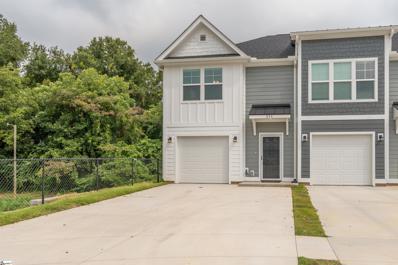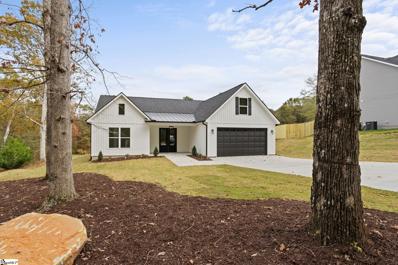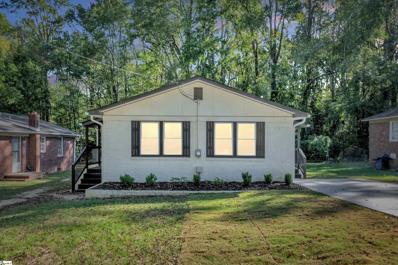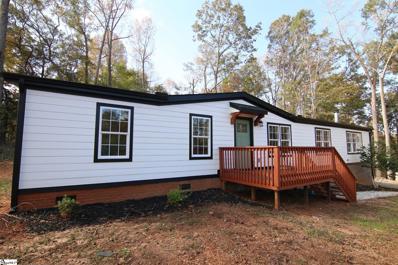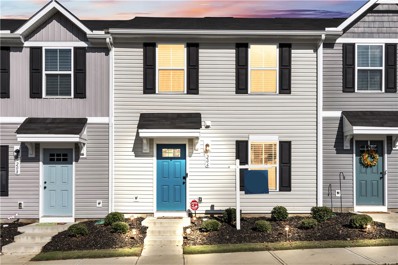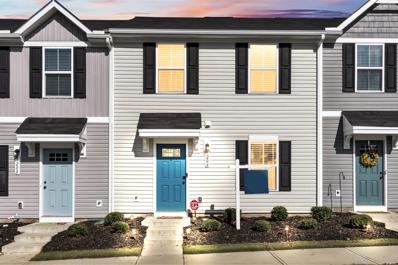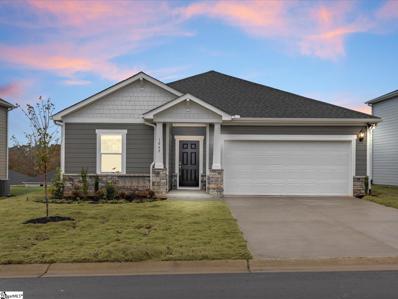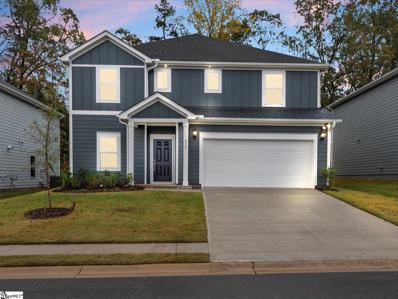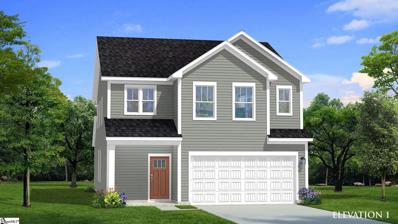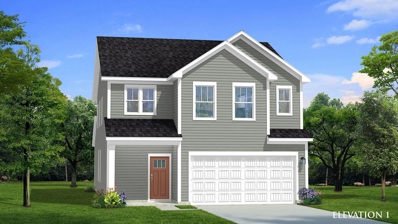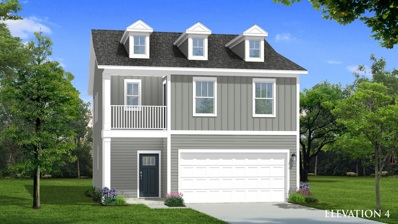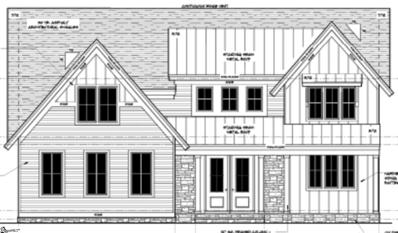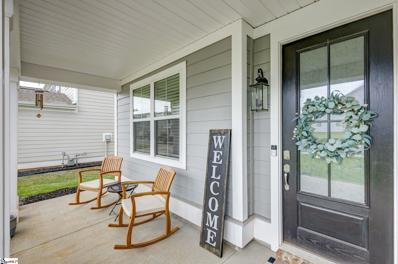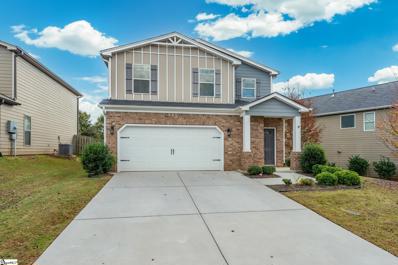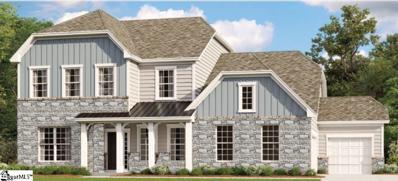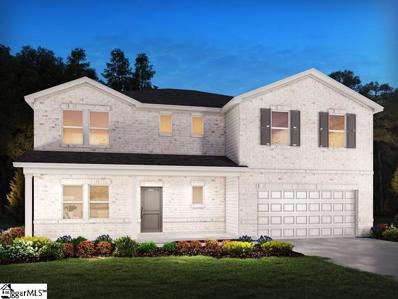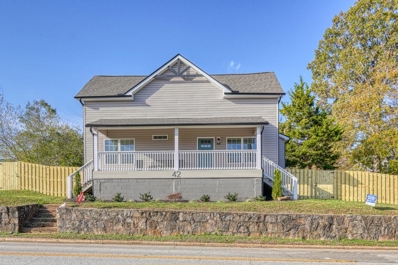Greer SC Homes for Sale
$389,900
1070 Hillcraft Drive Greer, SC 29651
- Type:
- Single Family
- Sq.Ft.:
- 2,345
- Status:
- Active
- Beds:
- 4
- Baths:
- 3.00
- MLS#:
- 20281175
- Subdivision:
- Chestnut Grove
ADDITIONAL INFORMATION
Brand new, energy-efficient home available by Feb 2025! Entertaining comes easy in the Brentwood's open-concept kitchen and great room. Pebble cabinets with white quartz countertops, EVP flooring, and carpet. From the $300s. Escape the bustle of the city without adding to your commute. Located in popular Greer, Chestnut Grove combines outdoor amenities like parks and trails with everyday conveniences like access to shopping, dining, and entertainment. The neighborhood is zoned in the desirable Byrnes School District. We also build each home with innovative, energy-efficient features that cut down on utility bills so you can afford to do more living.* Each of our homes is built with innovative, energy-efficient features designed to help you enjoy more savings, better health, real comfort and peace of mind.
$279,000
1322 Algeddis Lot 30 Greer, SC 29651
- Type:
- Other
- Sq.Ft.:
- n/a
- Status:
- Active
- Beds:
- 3
- Lot size:
- 0.12 Acres
- Year built:
- 2024
- Baths:
- 3.00
- MLS#:
- 1537727
- Subdivision:
- Donahue Hill
ADDITIONAL INFORMATION
WELCOME TO DONAHUE HILL, Mungo's newest neighborhood in the Greer area! The Barnwell is a two-story plan featuring three bedrooms, a loft, and two and one-half bathrooms. Immediately upon entry, you are greeted by the great room with luxury vinyl flooring that flows seamlessly into the kitchen and eat-in area. The kitchen has painted, shaker-style cabinetry, granite countertops, and stainless steel appliances. The laundry room with built-in cabinetry and powder room finish off the first floor. Upstairs is a loft space that connects to the primary suite and two secondary bedrooms. The primary bedroom has an en-suite with double sinks, a walk-in shower, and a large walk-in closet. An additional bathroom is conveniently located near the loft space and secondary bedrooms. A one-car garage and covered porch complete this floor plan.
$240,000
401 Scenic Greer, SC 29651
- Type:
- Other
- Sq.Ft.:
- n/a
- Status:
- Active
- Beds:
- 2
- Lot size:
- 0.23 Acres
- Year built:
- 1971
- Baths:
- 1.00
- MLS#:
- 1537233
- Subdivision:
- Serene Heights
ADDITIONAL INFORMATION
Well maintained brick ranch with 2 bedrooms, a full bath, and an oversized laundry room that serves as an additional flex space -- perfect for an office, craft room, or extra storage. The large living room allows plenty of space for furniture placement and perfectly situated windows fill the rooms with natural light. The open kitchen boasts wood cabinetry lining the walls, abundant countertop space, and a spacious dining area with access to the deck off the side door making this the ideal floorplan for entertaining. Incredible outdoor spaces are just waiting for your personal touches with a large level lot, outbuilding, and tree lined backdrop for privacy. Conveniently located off Wade Hampton Blvd and Gap Creek Rd. Just minutes from BMW, Target, Shipwreck Cove and everything you love about Greer and zoned for District 5 schools. Currently tenant occupied with a great rental history, it is the perfect investment but would also be an ideal home for first time home buyers. Hardwood flooring, numerous updates and NO HOA. HVAC capacitors upgraded in 2024, New shower wall added in 2023, New dishwasher and Fridge, New storm door, outdoor lighting and more. This one won’t last long and is offered both individually or as part of an investment package with 409 Scenic Dr and an additional vacant lot. Per the website map, this home is USDA eligible for 100% financing. Schedule your private showing today!
$330,000
331 Skyline Greer, SC 29651
- Type:
- Other
- Sq.Ft.:
- n/a
- Status:
- Active
- Beds:
- 3
- Lot size:
- 0.26 Acres
- Year built:
- 2024
- Baths:
- 2.00
- MLS#:
- 1534224
ADDITIONAL INFORMATION
Add this one to your list of must-see houses. Custom built Craftsman style home conveniently located in Greer close to Hwy 29 and Gap Creek Rd. Many special touches throughout this split-floorplan 3 bedroom 2 bath house with an attached 2 car garage. 9'+ ceilings throughout with a Coffered ceiling in the den and a Tray ceiling in the spacious Primary bedroom. Custom built-in electric fireplace. Luxury vinyl plank flooring. The spacious eat-in kitchen has an oversized custom kitchen island with tons of workspace, Range hood over the cooktop, soft-close cabinets and solid surface countertops. The refrigerator will be included. This home is custom built by a local builder and is of exceedingly high quality and attention to detail. Schedule your showing today!
$135,900
108 Beth Greer, SC 29651
- Type:
- Single Family
- Sq.Ft.:
- 1,066
- Status:
- Active
- Beds:
- 3
- Lot size:
- 0.34 Acres
- Year built:
- 1972
- Baths:
- 1.00
- MLS#:
- 317229
- Subdivision:
- None
ADDITIONAL INFORMATION
Investors Special!!! This 3 bedroom brick home is on a double lot with a fenced in yard. It's in a great location in between Spartanburg and Greenville and district 5 schools. The home has a metal roof and a small screened area off of side door and also a large storage building in the backyard (smaller storage building will be removed). The potential here is huge for a starter home, retirement home, investment property or a great rental! We will accept offers until 6:00 pm 11/20 and make a decision on 11/21. Bring your highest and best offer, this home is expected to sell above the listed price. Home is being sold as is.
$599,000
322 Maple Springs Greer, SC 29651
- Type:
- Single Family
- Sq.Ft.:
- 2,008
- Status:
- Active
- Beds:
- 3
- Lot size:
- 0.19 Acres
- Year built:
- 2019
- Baths:
- 3.00
- MLS#:
- 317190
- Subdivision:
- Ridgewalk Cottages
ADDITIONAL INFORMATION
Don't miss this opportunity to live in the sought-after Ridgewalk Cottages neighborhood. This beautiful 3BR/2.5BA single level home has upgrades galore and totally move-in ready! The community offers a walking trail, pockets of green space, and lawn and landscape maintenance. Upon entering home, you will be wowed by the open floorplan this home offers. The wide foyer invites one into the large family room/kitchen area which is the true hub of the home. The kitchen has upgrades galore including high end stainless appliances, gorgeous tile backsplash, custom cabinetry, under cabinet lighting, range hood over a gas cooktop, updated pendant and recessed lighting, HUGE walk in pantry, and beautiful quartz countertops. The dining/breakfast area is tucked off the kitchen and a perfect spot for hosting family get-togethers. The family room is amazing with its dual sided fireplace flanked by windows with views of the screened porch. The primary bedroom is large with a spa-like on-suite. Enjoy the dual sinks, oversized tiled shower, separate garden tub, huge closet with custom shelving, and water closet. The two secondary bedrooms share a hall bath. Don't miss the ½ bath as well. A "drop-zone" and large walk in laundry room ( with a sink and folding area) complete this one level floorplan. Don't miss the amazing outdoor living space. The covered porch has a remote-controlled retractable screen which converts this area to a screened porch. The extended patio provides a perfect area for additional seating and even your favorite grill. Grab a cold beverage and enjoy this serene setting as you prepare dinner or could be the perfect spot to curl up in front of the fireplace and read a good book. HOA fee includes lawn and landscape maintenance. Conveniently located close to the Five Forks area of shopping while providing quick access to interstates. WELCOME HOME!
$1,090,700
740 Enoree River Greer, SC 29651
- Type:
- Other
- Sq.Ft.:
- n/a
- Status:
- Active
- Beds:
- 4
- Lot size:
- 0.26 Acres
- Baths:
- 4.00
- MLS#:
- 1541274
- Subdivision:
- River Reserve
ADDITIONAL INFORMATION
This high-tech home located in the prestigious Riverside School Dist., is exceptional convenience & luxury. Minutes from I-85, GSP International Airport, Greenville, Spartanburg, restaurants, shopping & parks. A mile from hospitals & fire department has led to rapid property value appreciation. Two-story foyer leads to formal dining room, home office & chef’s kitchen with top-of-the-line gas stove & commercial hood, microwave/oven combo with Quartz countertops. Spacious family room has vaulted ceilings & brick fireplace plus 2nd fireplace. Huge laundry has washer/dryer hookups, countertops, & cabinets. 1st floor has large master bedroom & huge bathroom with tiled shower & walk-in closets. Upstairs are 3 bedrooms, theater & two flex rooms. Theater delivers the ultimate experience with massive 120” screen, ATMOS 7.1.4 sound, 4K video & leather reclining seats with cupholders & chargers. House audio system offers high-fidelity music. PTZ security cameras in all corners with two-way audio & remotely accessible NVR.
$250,000
331 Lion Heart Greer, SC 29651
- Type:
- Other
- Sq.Ft.:
- n/a
- Status:
- Active
- Beds:
- 3
- Baths:
- 3.00
- MLS#:
- 1541522
- Subdivision:
- East Fairview Townhomes
ADDITIONAL INFORMATION
Dare to compare to any other first time homebuyer townhouse community. You will not believe what the sellers are offering with this one. Step into luxury with the vinyl floors downstairs, GE stainless appliances including the built-in microwave, solid surface countertops with an extended ledge for bar stools, quiet close cabinets and drawers, brushed nickel finishes, LED recessed lights, 2"faux wood blinds, finished walls in the garage, garage door opener, two closets in the primary bedroom, comfort level vanities in the bathrooms if that isn't enough hardie board siding on the exterior.
$435,000
3878 Durham Greer, SC 29651
- Type:
- Other
- Sq.Ft.:
- n/a
- Status:
- Active
- Beds:
- 3
- Lot size:
- 0.86 Acres
- Year built:
- 2024
- Baths:
- 2.00
- MLS#:
- 1541402
ADDITIONAL INFORMATION
Gorgeous Modern Craftsmen new construction with lots of upgrades! This private. 86-acre lot is located on a quiet country road. No subdivision and no HOA! Convenient location centrally located near downtown Greer, Greenville, Landrum and Travelers Rest. In a sought-after school district. This open concept living is perfect for entertaining, with its soaring vaulted ceiling throughout main living area. Floor to ceiling modern fireplace, the views into the private backyard are serene. The large gourmet kitchen with leathered granite countertops throughout, upgraded pristine white cabinets is flanked by a Walkin pantry with built in cabinets and barn doors. So much storage, many closets! Separate master bedroom with its spa like master bathroom double vanity, garden soaking tub, separate tile shower to unwind and relax. Large covered back deck. Sodded yard, lot line extends all the way to the tree line. This is a must to see!
$209,000
228 Victor Greer, SC 29651
- Type:
- Other
- Sq.Ft.:
- n/a
- Status:
- Active
- Beds:
- 3
- Lot size:
- 0.22 Acres
- Year built:
- 1969
- Baths:
- 1.00
- MLS#:
- 1539765
ADDITIONAL INFORMATION
Discover this beautifully renovated 3-bedroom, 1-bathroom brick home. This home has been thoughtfully updated with modern features while retaining its classic charm. You will find granite countertops, new flooring throughout, and no carpet for easy maintenance, bathroom has been renovated as well. Enjoy the convenience of being close to Restaurants, shopping centers, parks and close to GSP airport, while still enjoying a peaceful and quiet setting. Outside, enjoy the fresh new grass and the durable new concrete driveway. No HOA means no restrictions or fees, giving you complete freedom to customize your space. Schedule your showing today.
$285,000
27 Henry Clark Greer, SC 29651
- Type:
- Other
- Sq.Ft.:
- n/a
- Status:
- Active
- Beds:
- 3
- Lot size:
- 0.56 Acres
- Year built:
- 1997
- Baths:
- 3.00
- MLS#:
- 1540936
- Subdivision:
- River Birch Estates
ADDITIONAL INFORMATION
Discover the stunning transformation of this Greer home! Every detail has been thoughtfully updated, starting with the sleek Hardie-plank siding, new roof, and brand-new windows, creating a dazzling first impression. Nestled in a quiet cul-de-sac with a lush, wooded backdrop, this home offers both privacy and style. Step inside to find beautiful LVP flooring throughout and not a single carpeted area! With two spacious living rooms, there’s ample space for family gatherings or entertaining. The open layout extends to two dining areas, ideal for hosting guests. The living room adjacent to the kitchen boasts a charming wood-burning stone fireplace, custom-built cabinets with granite countertops on each side, adding both function and style. The kitchen itself is a chef's delight, featuring a central island, plentiful cabinetry, a tile backsplash, and eye-catching pendant lighting. Plus, this home includes a rare find—a convenient half bath off the kitchen, perfect for guests. Outdoor living is a breeze on the covered back deck, providing the perfect spot to enjoy the peaceful surroundings year-round. The primary bedroom suite offers two closets, a double vanity with granite countertops and soft-close cabinetry, a garden tub with subway tile surround, and a new shower with a sleek glass door. Two additional bedrooms share a well-appointed full bath. Located on a quiet, dead-end street with easy access to Highway 14, this incredible property combines privacy, style, and accessibility—a must-see on your list!
$230,000
206 Julgans Way Greer, SC 29651
- Type:
- Townhouse
- Sq.Ft.:
- 1,280
- Status:
- Active
- Beds:
- 3
- Lot size:
- 0.03 Acres
- Year built:
- 2022
- Baths:
- 3.00
- MLS#:
- 20281389
- Subdivision:
- Other
ADDITIONAL INFORMATION
There is still time to be home for the holidays! This quaint, meticulously maintained 3 bedroom 2.5 bathrooms townhome is situated in a small neighborhood with no rear neighbors. Primary bedroom, kitchen, & dining views of the beautiful woods in the back of the neighborhood. There is also a small creek running alongside the community. Built in 2022, the home features include granite countertops, stainless steel appliances, a private patio, and luxury vinyl plank flooring throughout. The home is currently equipped with a CPI security system including a video doorbell, security panel, keypad entry, window/door sensors, & multiple cameras. HOA maintenance includes trash service, exterior maintenance, and landscaping. This is a fabulous location; only a short distance to shopping & dining. Schedule a private tour with your agent today!
$230,000
206 Julgans Greer, SC 29651
- Type:
- Townhouse
- Sq.Ft.:
- 1,280
- Status:
- Active
- Beds:
- 3
- Lot size:
- 0.03 Acres
- Year built:
- 2022
- Baths:
- 3.00
- MLS#:
- 317453
- Subdivision:
- Walnut Hill Townes
ADDITIONAL INFORMATION
There is still time to be home for the holidays! This quaint, meticulously maintained 3 bedroom 2.5 bathrooms townhome is situated in a small neighborhood with no rear neighbors. Primary bedroom, kitchen, & dining views of the beautiful woods in the back of the neighborhood. There is also a small creek running alongside the community. Built in 2022, the home features include granite countertops, stainless steel appliances, a private patio, and luxury vinyl plank flooring throughout. The home is currently equipped with a CPI security system including a video doorbell, security panel, keypad entry, window/door sensors, & multiple cameras. HOA maintenance includes trash service, exterior maintenance, and landscaping. This is a fabulous location; only a short distance to shopping & dining. Schedule a private tour with your agent today!
$374,900
1049 Hillcraft Greer, SC 29651
Open House:
Saturday, 11/23 1:00-4:00PM
- Type:
- Other
- Sq.Ft.:
- n/a
- Status:
- Active
- Beds:
- 4
- Lot size:
- 0.25 Acres
- Year built:
- 2024
- Baths:
- 3.00
- MLS#:
- 1534857
- Subdivision:
- Chestnut Grove
ADDITIONAL INFORMATION
Brand new, energy-efficient home available by Sep 2024! Balanced3 package. The Gibson floorplan offers 4 bedrooms, 3 bathrooms and a 2-car garage. Entertain with ease in the open-concept living space. A Jack-and-Jill bath with dual sinks serves the secondary bedrooms, while the private primary suite boasts an impressive closet. From the $300s. Escape the bustle of the city without adding to your commute. Located in popular Greer, Chestnut Grove combines outdoor amenities like parks and trails with everyday conveniences like access to shopping, dining, and entertainment. The neighborhood is zoned in the desirable Byrnes School District. We also build each home with innovative, energy-efficient features that cut down on utility bills so you can afford to do more living.* Each of our homes is built with innovative, energy-efficient features designed to help you enjoy more savings, better health, real comfort and peace of mind.
$374,900
1050 Hillcraft Greer, SC 29651
Open House:
Saturday, 11/23 1:00-4:00PM
- Type:
- Other
- Sq.Ft.:
- n/a
- Status:
- Active
- Beds:
- 4
- Lot size:
- 0.25 Acres
- Year built:
- 2024
- Baths:
- 3.00
- MLS#:
- 1539854
- Subdivision:
- Chestnut Grove
ADDITIONAL INFORMATION
Brand new, energy-efficient home available NOW! The Brentwood offers 4 bedrooms, 2.5 bathrooms and a 2-car garage. Send the kids to play in the spacious loft while entertaining in the open kitchen. First-floor flex space makes a useful work area, while the primary suite is ideal for relaxing. From the $300s. Escape the bustle of the city without adding to your commute. Located in popular Greer, Chestnut Grove combines outdoor amenities like parks and trails with everyday conveniences like access to shopping, dining, and entertainment. The neighborhood is zoned in the desirable Byrnes School District. We also build each home with innovative, energy-efficient features that cut down on utility bills so you can afford to do more living.* Each of our homes is built with innovative, energy-efficient features designed to help you enjoy more savings, better health, real comfort and peace of mind.
$449,900
832 Burghley Greer, SC 29651
Open House:
Saturday, 11/23 1:00-4:00PM
- Type:
- Other
- Sq.Ft.:
- n/a
- Status:
- Active
- Beds:
- 5
- Lot size:
- 0.25 Acres
- Year built:
- 2024
- Baths:
- 4.00
- MLS#:
- 1528260
- Subdivision:
- Chestnut Grove
ADDITIONAL INFORMATION
Brand new, energy-efficient home available by Jul 2024! The Johnson floorplan offers 5 bedrooms, 4 bathrooms, a 2-car garage and open-concept living area. Flex space on the main level, plus a large loft upstairs, allow you to customize the layout to fit your needs. From the $300s. Escape the bustle of the city without adding to your commute. Located in popular Greer, Chestnut Grove combines outdoor amenities like parks and trails with everyday conveniences like access to shopping, dining, and entertainment. The neighborhood is zoned in the desirable Byrnes School District. We also build each home with innovative, energy-efficient features that cut down on utility bills so you can afford to do more living.* Each of our homes is built with innovative, energy-efficient features designed to help you enjoy more savings, better health, real comfort and peace of mind.
$348,990
1207 Cyndis Greer, SC 29651
- Type:
- Other
- Sq.Ft.:
- n/a
- Status:
- Active
- Beds:
- 4
- Lot size:
- 0.12 Acres
- Year built:
- 2024
- Baths:
- 3.00
- MLS#:
- 1541392
- Subdivision:
- Donahue Hill
ADDITIONAL INFORMATION
Welcome to Donahue Hills! New single-family homes in Greer, SC! Donahue Hill offers craftsman style floorplans including first or second level primary suites, open concept living and designs for all lifestyles. This sought after location is only 2 minutes from the nearest I-85 access point (Brockman McClimon Road), 4 minutes from BMW Manufacturing, 6 Minutes from GSP International Airport and 5 minutes from highway 101. Downtown Greer is only 11 minutes away along with Downtown Greenville and Spartanburg both being under 30 minutes away. Zoned for Spartanburg D5 schools including the sought after Abner Creek Elementary, James F. Byrnes High School and brand new Abner Creek Middle School. The Mint is our brand new Craftsman design with over 2100 square feet of perfect living space. Entering the home from your covered front porch or 2 car garage you come into your inviting foyer that leads into the open concept living and kitchen area which is perfect for entertaining. The large center island with sink offers extra prep space and additional seating. Other features of the kitchen include beautiful white cabinetry, white Quartz countertops, tile backsplash, and stainless steel appliances including a gas range/oven and refrigerator. The high ceilings and large windows in the living room and breakfast area allow the room to feel open and get tons of natural light and then leads out to your covered back porch overlooking your private backyard. The Primary Suite is situated off the living room and features a generous walk in closet, double sinks, and a 5 foot shower with glass doors. There is even an option to have a stackable washer/dryer in the Primary closet. Up the Oak staircase are 3 additional bedrooms, each with a walk in closet, a full bath, laundry with washer/dryer included, and a large loft space for extra living area or even a home office. Blinds are also included throughout the home. All our homes feature our Smart Home Technology Package including a video doorbell, keyless entry and touch screen hub. Additionally, our homes are built for efficiency and comfort helping to reduce your energy costs. Our dedicated local warranty team is here for your needs after closing as well. This home will be complete early next year so come by today for your personal tour and make Donahue Hill your new home! See Sales Agent for additional pricing information.
$348,990
1207 Cyndis Lane Greer, SC 29651
- Type:
- Single Family
- Sq.Ft.:
- 2,193
- Status:
- Active
- Beds:
- 4
- Lot size:
- 0.12 Acres
- Year built:
- 2024
- Baths:
- 3.00
- MLS#:
- 317078
- Subdivision:
- Donahue Hill
ADDITIONAL INFORMATION
Welcome to Donahue Hills! New single-family homes in Greer, SC! Donahue Hill offers craftsman style floorplans including first or second level primary suites, open concept living and designs for all lifestyles. This sought after location is only 2 minutes from the nearest I-85 access point (Brockman McClimon Road), 4 minutes from BMW Manufacturing, 6 Minutes from GSP International Airport and 5 minutes from highway 101. Downtown Greer is only 11 minutes away along with Downtown Greenville and Spartanburg both being under 30 minutes away. Zoned for Spartanburg D5 schools including the sought after Abner Creek Elementary, James F. Byrnes High School and brand new Abner Creek Middle School. The Mint is our brand new Craftsman design with over 2100 square feet of perfect living space. Entering the home from your covered front porch or 2 car garage you come into your inviting foyer that leads into the open concept living and kitchen area which is perfect for entertaining. The large center island with sink offers extra prep space and additional seating. Other features of the kitchen include beautiful white cabinetry, white Quartz countertops, tile backsplash, and stainless steel appliances including a gas range/oven and refrigerator. The high ceilings and large windows in the living room and breakfast area allow the room to feel open and get tons of natural light and then leads out to your covered back porch overlooking your private backyard. The Primary Suite is situated off the living room and features a generous walk in closet, double sinks, and a 5 foot shower with glass doors. There is even an option to have a stackable washer/dryer in the Primary closet. Up the Oak staircase are 3 additional bedrooms, each with a walk in closet, a full bath, laundry with washer/dryer included, and a large loft space for extra living area or even a home office. Blinds are also included throughout the home. All our homes feature our Smart Home Technology Package including a video doorbell, keyless entry and touch screen hub. Additionally, our homes are built for efficiency and comfort helping to reduce your energy costs. Our dedicated local warranty team is here for your needs after closing as well. This home will be complete early next year so come by today for your personal tour and make Donahue Hill your new home!
$324,990
1074 Nadine Way Greer, SC 29651
Open House:
Saturday, 11/23 4:00-10:00PM
- Type:
- Single Family
- Sq.Ft.:
- 1,944
- Status:
- Active
- Beds:
- 3
- Lot size:
- 0.16 Acres
- Year built:
- 2024
- Baths:
- 3.00
- MLS#:
- 317077
- Subdivision:
- Donahue Hill
ADDITIONAL INFORMATION
Welcome to Donahue Hill! New single-family homes in Greer, SC! Donahue Hill offers craftsman style floorplans including first or second level primary suites, open concept living and designs for all lifestyles. This sought after location is only 2 minutes from the nearest I-85 access point (Brockman McClimon Road), 4 minutes from BMW Manufacturing, 6 Minutes from GSP International Airport and 5 minutes from highway 101. Downtown Greer is only 11 minutes away along with Downtown Greenville and Spartanburg both being under 30 minutes away. Zoned for Spartanburg D5 schools including the sought after Abner Creek Elementary, James F. Byrnes High School and brand new Abner Creek Middle School. This Craftsman style Beramont home features almost 2000 square feet of living space and is a brand new design for DRB in Greenville. Entering into your foyer from your covered front porch or 2 car garage, you have a spacious entry hallway that leads into your open concept living room and kitchen. Features of the kitchen include a large island for additional prep space and seating, beautiful white cabinetry and dark grey Quartz countertops, tiled backsplash, and stainless steel appliances including a gas range/oven and refrigerator. The large windows in the living room give it a bright and open feel and the breakfast room leads out to the covered back porch overlooking your backyard. Up the Oak staircase you will come to your large loft space, perfect for extra living space or could even be a home office. The Primary Suite features separate sinks, an expansive walk in closet and a 5 ft shower with glass doors. Two additional bedrooms, both with walk in closets, a full bath, and laundry room with washer/dryer included complete the second floor. Blinds are also included throughout the home. All our homes feature our Smart Home Technology Package including a video doorbell, keyless entry and touch screen hub. Additionally, our homes are built for efficiency and comfort helping to reduce your energy costs. Our dedicated local warranty team is here for your needs after closing as well. This home will be complete early next year so come by today for your personal tour and make Donahue Hill your new home!
$950,000
100 Galewood Greer, SC 29651
- Type:
- Other
- Sq.Ft.:
- n/a
- Status:
- Active
- Beds:
- 4
- Lot size:
- 0.78 Acres
- Baths:
- 4.00
- MLS#:
- 1540850
ADDITIONAL INFORMATION
Curb appeal outside, comfortable living inside is what you’ll get with this 3400 sq ft 2-story Modern Farmhouse! This beautiful home has 4 bedrooms, 3 ½ bathrooms and an huge flex room over the side loading 3-car garage. From the inviting covered front porch, you’ll step into the foyer that looks in to an open and family friendly floor plan. This space holds the great room, kitchen, and dining area. The great room features a delightful fireplace, an 11’ ceiling and access to the covered rear porch through French doors. The kitchen is a thing of beauty! The main attraction is the huge center island with built-in sink and dishwasher, plus seating, perfect for coffee and conversation! Numerous cabinets and a large walk-in pantry will meet all your storage and organizational needs. Conveniently located on the lower level is your relaxing primary suite. The spacious primary bedroom features a 9’ ceiling, a large window allowing for abundant natural light and a cozy corner reading space. A huge walk-in closet with built-ins and the bathroom with dual vanities, private toilet and separate tiled shower and soaking tub complete the suite.On the upper level you’ll find three additional bedrooms, two of which have walk-in closets. A Jack and Jill bathroom separates two of the bedrooms and another bathroom has access from the third bedroom, and the hall. There is also an expansive loft located on this level, perfect for a movie/game night or curling up with a good book. Other key features of this already exceptional home include an office/den on the main level, with windows on two sides and access to the rear porch. There is also a laundry/mud room off the garage. The 168 sq ft covered front porch plus the 220 sq ft covered rear porch give you plenty of outdoor living space. A 3rd car side entry garage, makes this an exceptional family home plan. This home was designed with functionality, comfort and living in mind, and you’re sure to feel it as soon as you walk in! This home is to be built on a park-like setting, corner lot in Greenville County. This parcel affords you the opportunity to enjoy the peace and quiet with the convenience of living close to town, on a quiet road in Greer. Convenient located close to all the conveniences of Greer, including the grocery, shops and dining of Highway 29, the beautiful Greer downtown, GSP airport, and Greer Memorial Hospital. Yet, this property is also less than 25 minutes to Greenville City's incredible downtown. This home is beginning construction, but can still be custom built by local quality builder known for their quality and attention to detail. Call listing agent today for more details.
$549,999
65 Red Horse Greer, SC 29651
- Type:
- Other
- Sq.Ft.:
- n/a
- Status:
- Active
- Beds:
- 4
- Lot size:
- 0.15 Acres
- Year built:
- 2022
- Baths:
- 3.00
- MLS#:
- 1539806
- Subdivision:
- Saddlebrook Farm
ADDITIONAL INFORMATION
Beautiful 4 bedroom home in Greer has over 3300 ft.² and upgrades galore. Zoned for Riverside high school and convenient to Pelham Road shopping and dining, I-85, GSP airport, and charming downtown Greer. Only 2 years old this is a Kerrington model by Crescent Homes. Upgrades include the sunroom with French doors, (plus the sitting room off primary bedroom just above it,) upgraded flooring, oak stairs, premium kitchen appliance package, quartz and tile backsplash, and extended island. It’s a bright, open floor plan with French doors on both the sunroom and the office to add some separation of space when needed. And lots of windows to the fenced backyard make it easy to keep an eye on the kids and pets while you’re working away in your gorgeous kitchen! A mudroom style laundry and half bath just inside the garage complete the first floor. Upstairs is a stylish primary suite with an office or sitting area. The full 5 piece bath in the owners’ suite includes a separate tub and fully tiled shower, dual vanities, and walk-in closet The second and third bedrooms are spacious with tasteful colors and elegant custom walls. The second floor also has a large flex/media room and additional full bath with dual vanities. The owners have added ceiling fans and blinds throughout, had additional paved parking added, landscaped and fenced.
$325,000
111 Heatherwood Greer, SC 29651
- Type:
- Other
- Sq.Ft.:
- n/a
- Status:
- Active
- Beds:
- 3
- Lot size:
- 0.14 Acres
- Baths:
- 3.00
- MLS#:
- 1541235
- Subdivision:
- Heatherfield
ADDITIONAL INFORMATION
Welcome to 111 Heatherwood Lane, a beautifully crafted home in Greer’s desirable Heatherfield community. This residence blends elegance with practical design, offering high-end finishes throughout an inviting, functional floor plan. Step into the grand two-story foyer, complete with a convenient half bath for guests. The chef’s kitchen boasts cream-colored raised cabinets, granite countertops, stainless steel appliances, and gas cooking. The open-concept layout features a granite peninsula that flows seamlessly into the dining area, making it perfect for entertaining. The living room is a showstopper, featuring a coffered ceiling, a stunning stone gas fireplace, and arches that connect it to the kitchen and dining area, enhanced by designer paint and hardwood floors for added warmth. Step outside to a 10x12 covered back porch with a ceiling fan—ideal for relaxing or hosting gatherings. Upstairs, all bedrooms come with vaulted ceilings for an airy, spacious feel. The front bedroom even includes a sitting area, while the private master suite at the back of the home features a luxurious retreat with a garden tub, a 4-foot tiled shower, dual-sink vanity, and a walk-in closet. This home is as practical as it is stylish, with a Hardie board exterior, a tankless water heater, and a new roof set to be completed before closing. Located in the highly-rated Spartanburg County District 5 School System, Heatherfield is just 3 miles from I-85, BMW Manufacturing, and Tyger River Park, and only 6 miles from the vibrant Five Forks shopping and dining area. USDA eligible, this location offers convenient access to both Greenville and Spartanburg. Don’t miss this fantastic opportunity to make this Greer gem your new home!
$759,999
205 Riverland Greer, SC 29651
- Type:
- Other
- Sq.Ft.:
- n/a
- Status:
- Active
- Beds:
- 5
- Lot size:
- 0.57 Acres
- Baths:
- 5.00
- MLS#:
- 1540723
- Subdivision:
- Highland Colony Estates
ADDITIONAL INFORMATION
FRANKLIN
$494,900
820 Burghley Greer, SC 29651
- Type:
- Other
- Sq.Ft.:
- n/a
- Status:
- Active
- Beds:
- 5
- Lot size:
- 0.17 Acres
- Year built:
- 2024
- Baths:
- 4.00
- MLS#:
- 1528944
- Subdivision:
- Chestnut Grove
ADDITIONAL INFORMATION
Brand new, energy-efficient home available NOW! The Oakley floorplan offers 5 bedrooms and 4 bathrooms. Spend less time commuting by working from home in the office. The 3-car tandem garage boasts ample storage space. Upstairs, the primary suite includes an impressive walk-in closet and luxurious bath. From the $300s. Escape the bustle of the city without adding to your commute. Located in popular Greer, Chestnut Grove combines outdoor amenities like parks and trails with everyday conveniences like access to shopping, dining, and entertainment. The neighborhood is zoned in the desirable Byrnes School District. We also build each home with innovative, energy-efficient features that cut down on utility bills so you can afford to do more living.* Each of our homes is built with innovative, energy-efficient features designed to help you enjoy more savings, better health, real comfort and peace of mind.
$339,900
42 Old Woodruff Greer, SC 29651
- Type:
- Single Family
- Sq.Ft.:
- 1,900
- Status:
- Active
- Beds:
- 4
- Lot size:
- 0.22 Acres
- Year built:
- 1920
- Baths:
- 3.00
- MLS#:
- 316977
- Subdivision:
- Other
ADDITIONAL INFORMATION
Gorgeous completely renovated, move-in ready 4 bedroom, 3 bath home nestled in the heart of Downtown Greer with a Brand NEW privacy fence! Every detail has been meticulously updated, from the new siding to the fresh paint, electrical and plumbing, HVAC system, flooring, fixtures, countertops and so much more! As you approach the house, you are greeted by a charming rocking chair front porch, setting the tone for the beauty that lies within. Step inside to discover an open floor plan adorned with beautiful earth tones, creating a warm and inviting atmosphere. The eat-in kitchen boasts a lovely window overlooking the backyard, exquisite fixtures, ample counter space, and plenty of cabinets for storage. The owner's suite is a true retreat with two closets and an ensuite bathroom featuring a walk-in tiled shower and double vanity. A second bedroom on the main floor also offers an ensuite bathroom for added convenience. The laundry room is equipped with a stackable washer and dryer, built-in cabinets, and a window with a view of the back. Upstairs, you will find two more spacious bedrooms and another bathroom. Situated in Downtown Greer, this home is conveniently located near shopping and dining options, with easy access to I-85 and the GSP airport. Enjoy the best of both worlds with this central location between Greenville and Spartanburg. Don't miss the opportunity to make this exquisite property your new home!

IDX information is provided exclusively for consumers' personal, non-commercial use, and may not be used for any purpose other than to identify prospective properties consumers may be interested in purchasing. Copyright 2024 Western Upstate Multiple Listing Service. All rights reserved.

Information is provided exclusively for consumers' personal, non-commercial use and may not be used for any purpose other than to identify prospective properties consumers may be interested in purchasing. Copyright 2024 Greenville Multiple Listing Service, Inc. All rights reserved.

Greer Real Estate
The median home value in Greer, SC is $318,200. This is higher than the county median home value of $287,300. The national median home value is $338,100. The average price of homes sold in Greer, SC is $318,200. Approximately 62.97% of Greer homes are owned, compared to 28.71% rented, while 8.32% are vacant. Greer real estate listings include condos, townhomes, and single family homes for sale. Commercial properties are also available. If you see a property you’re interested in, contact a Greer real estate agent to arrange a tour today!
Greer, South Carolina 29651 has a population of 35,151. Greer 29651 is more family-centric than the surrounding county with 37.13% of the households containing married families with children. The county average for households married with children is 32.26%.
The median household income in Greer, South Carolina 29651 is $67,536. The median household income for the surrounding county is $65,513 compared to the national median of $69,021. The median age of people living in Greer 29651 is 35.3 years.
Greer Weather
The average high temperature in July is 89.9 degrees, with an average low temperature in January of 30.5 degrees. The average rainfall is approximately 50.8 inches per year, with 2.5 inches of snow per year.
